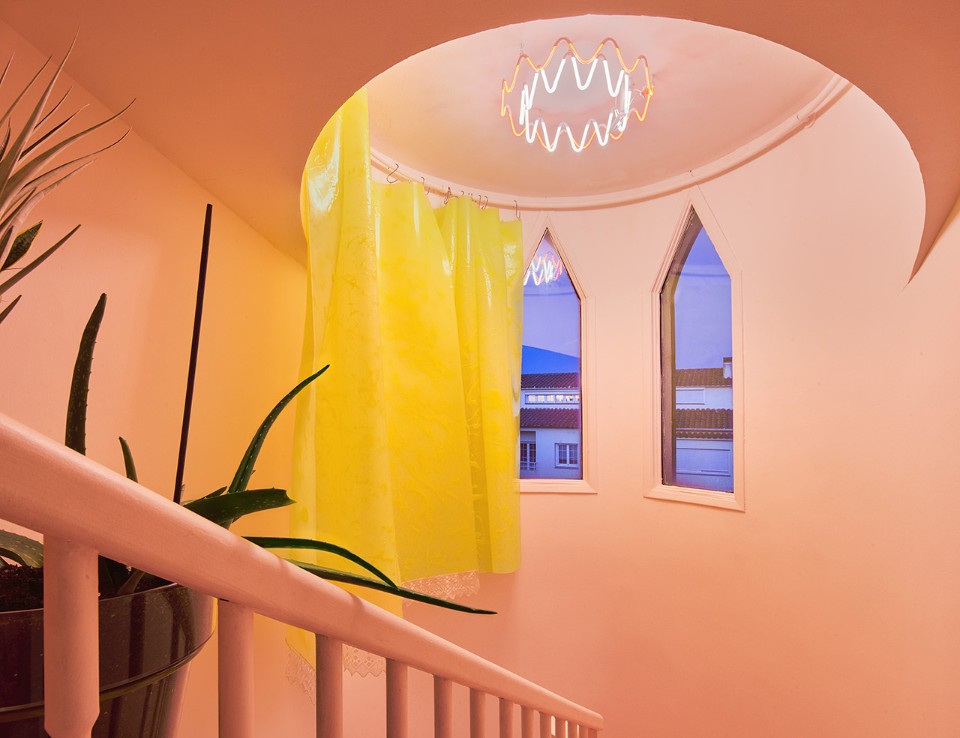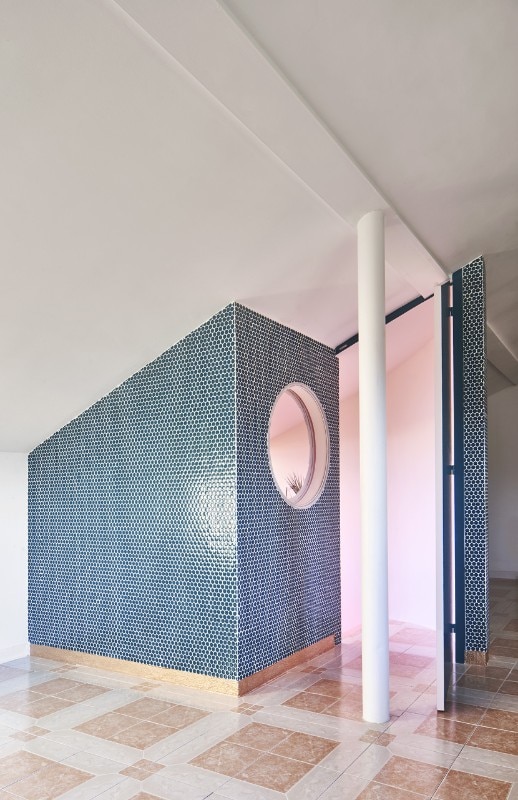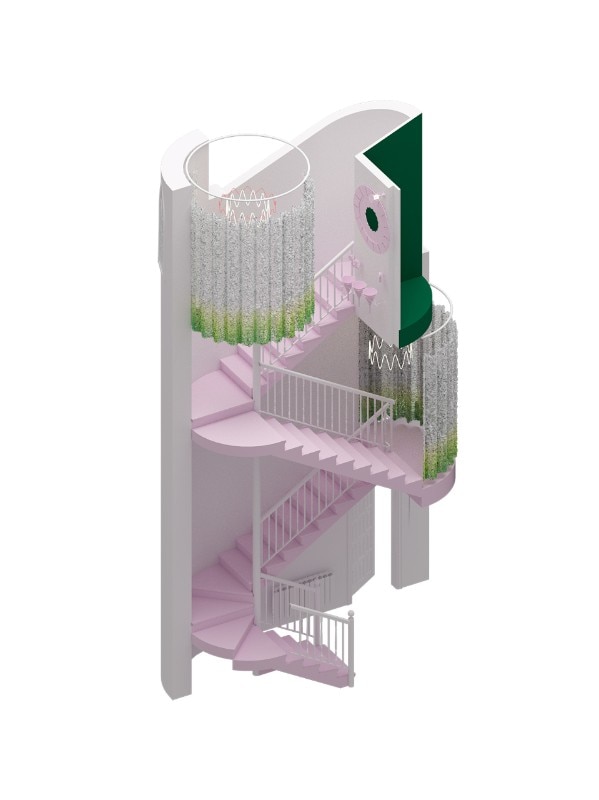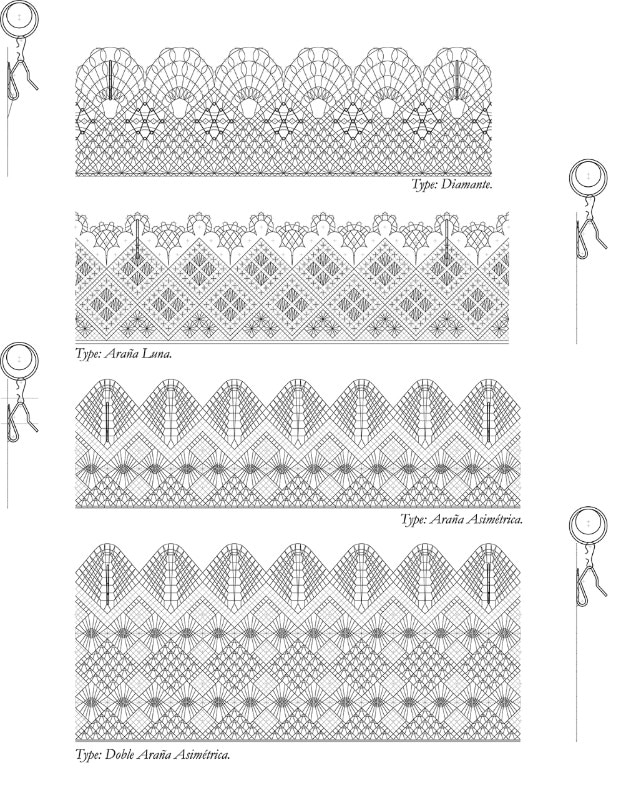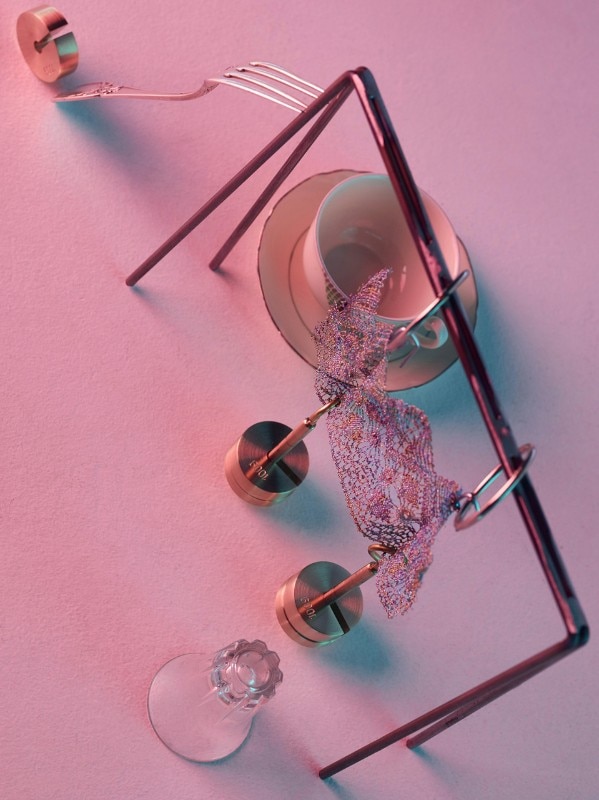Ever thought of a house built during the real estate boom as a historical document? Architect Lluís Alexandre Casanovas Blanco approached the house Bellavista 21 in Cardedeu, Barcelona, as if it was a ruin.
The frenzied economic growth of Spain in the mid 1980s caused an unprecedented increase of the construction industry. In those years, the purchase of property along with construction of housing was encouraged to the recently enriched middle-class by both public and private policies as it was considered the safest investment. With the 2008 financial crisis this phenomenon stopped but has left an extensive heritage that must be addressed as such.
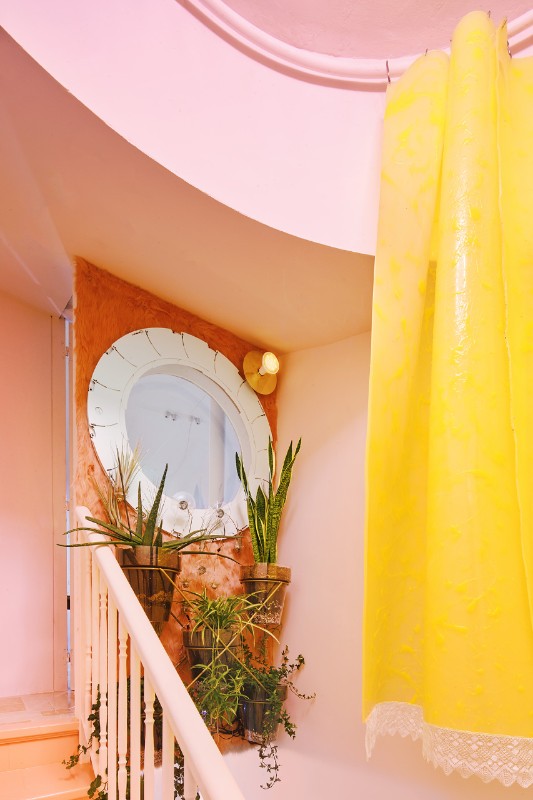
 View gallery
View gallery

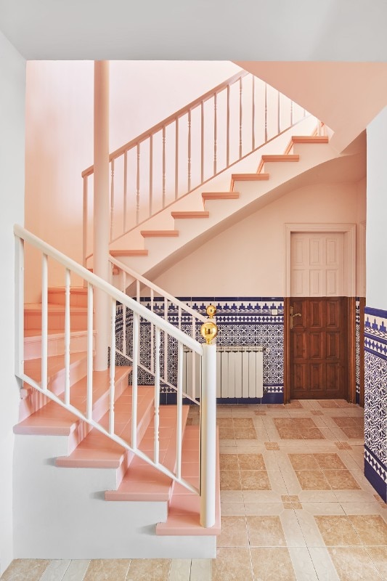
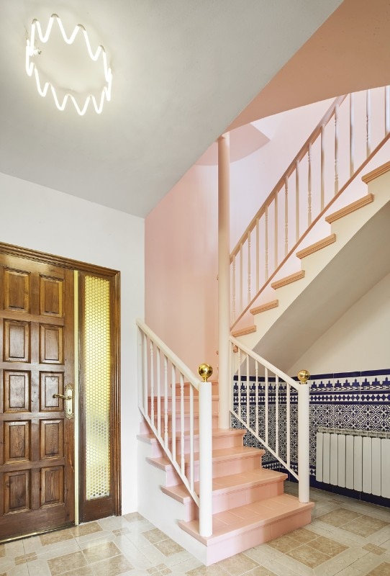
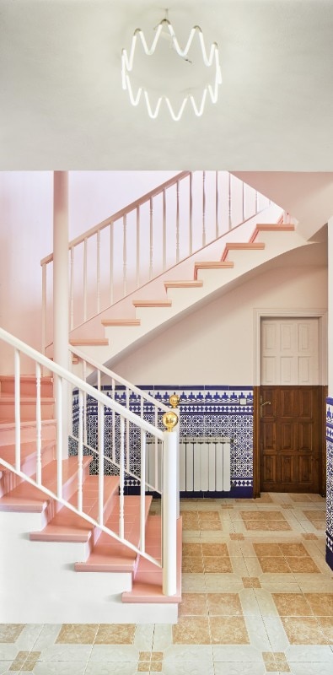
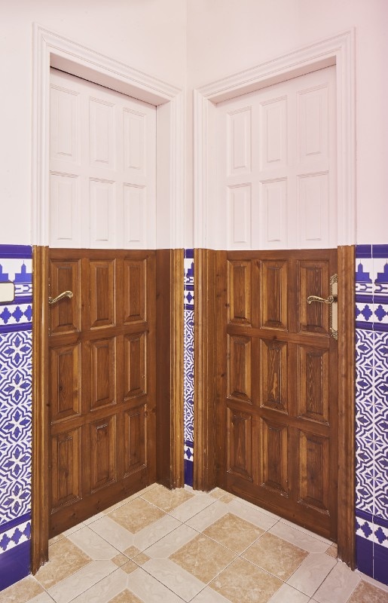
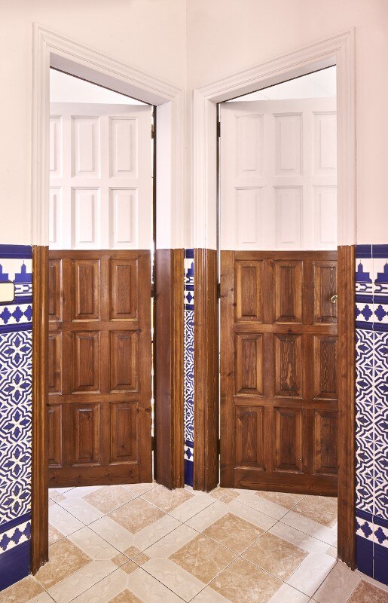
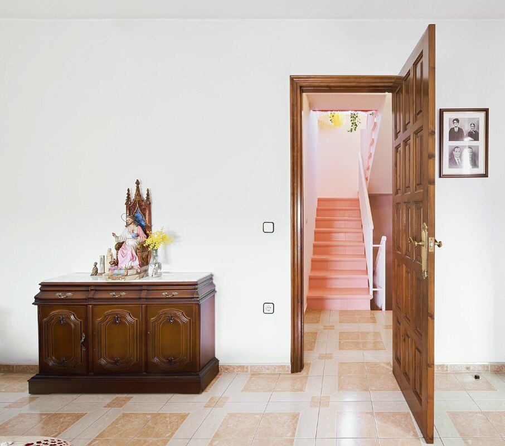
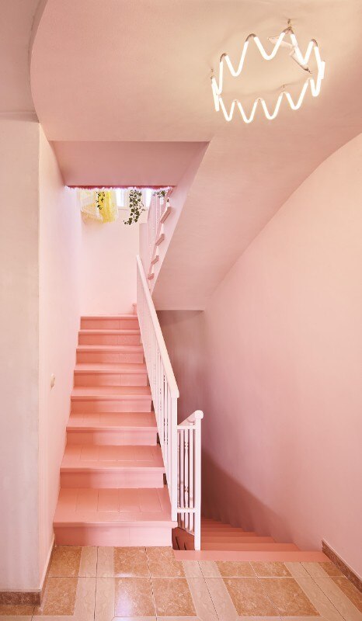
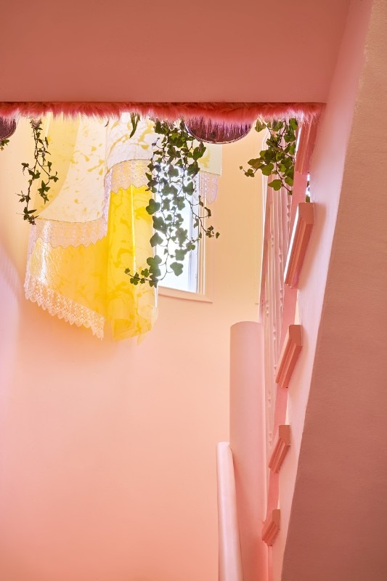
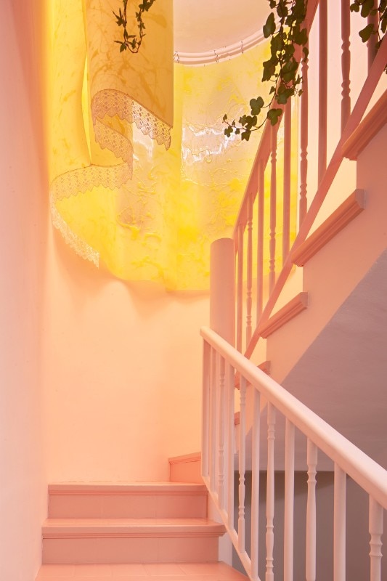
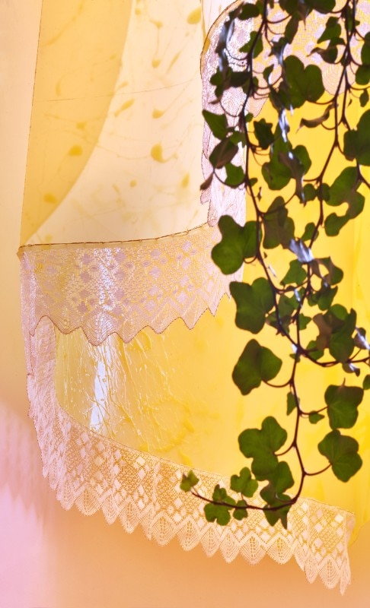
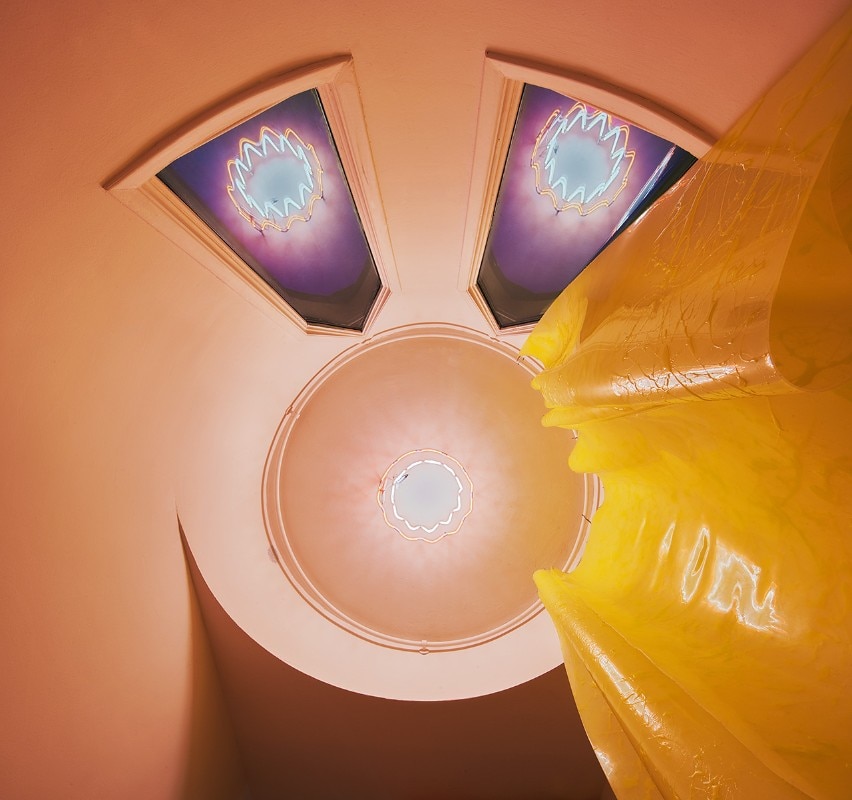
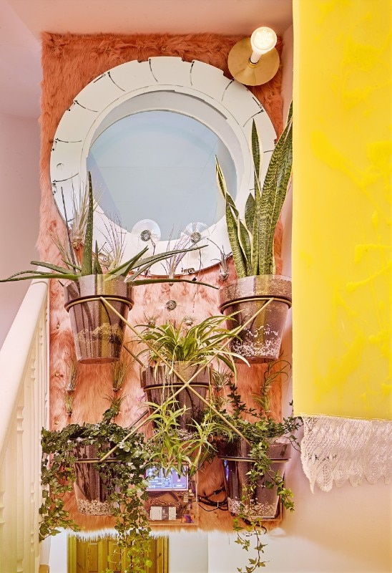
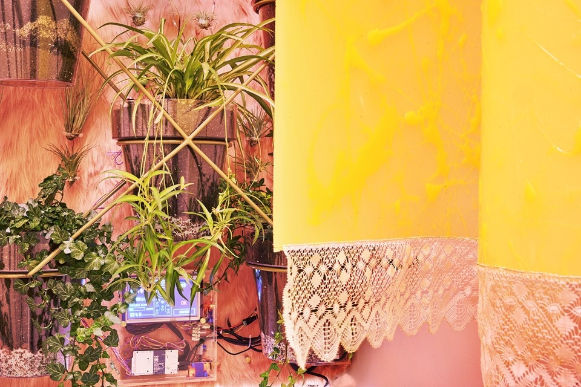
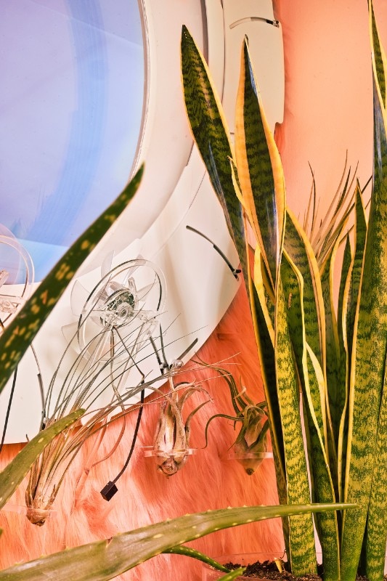
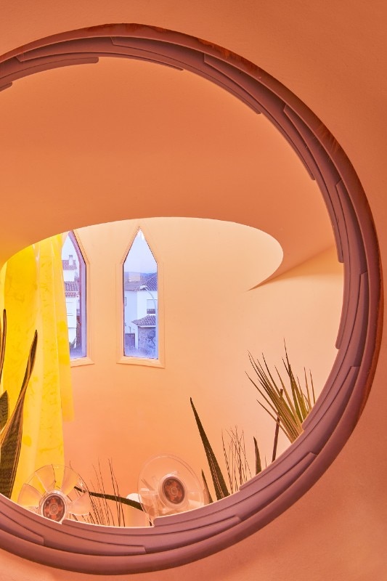
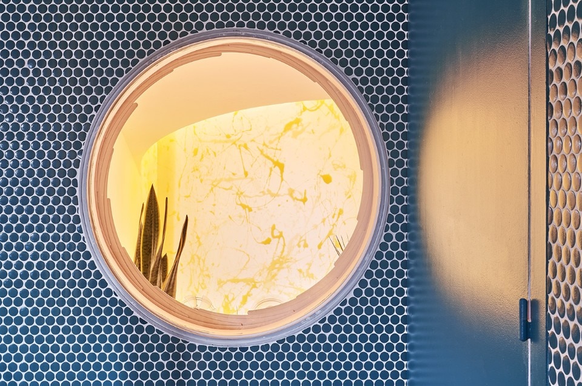
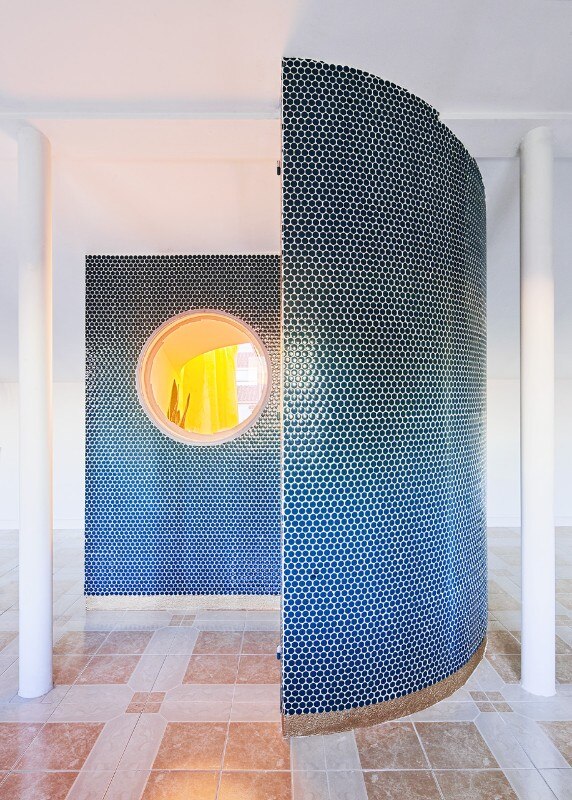
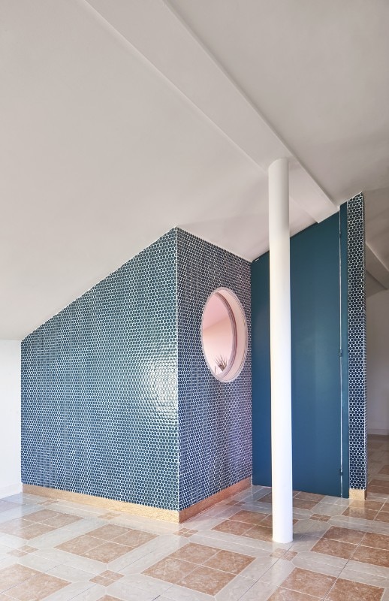
As Casanovas Blanco suggests, the project is a case study to investigate the aesthetics of opulence of the housing outburst, directly connected to the socio-economical context that enabled the appearance of these dynamics. The house owned by Jaume and Maria Luisa is – in the architect’s words – “paradigmatic of the aesthetic fostered by this financial phenomenon” for three main reasons: firstly, materials are mostly prefabricated but combined to form a pastiche of stylistic references. Secondly, the views of the surrounding field from the back façade of the house are endangered as they will probably soon be urbanised; third, the presence of radically different tastes in the same environment, of the owners with their sons’.
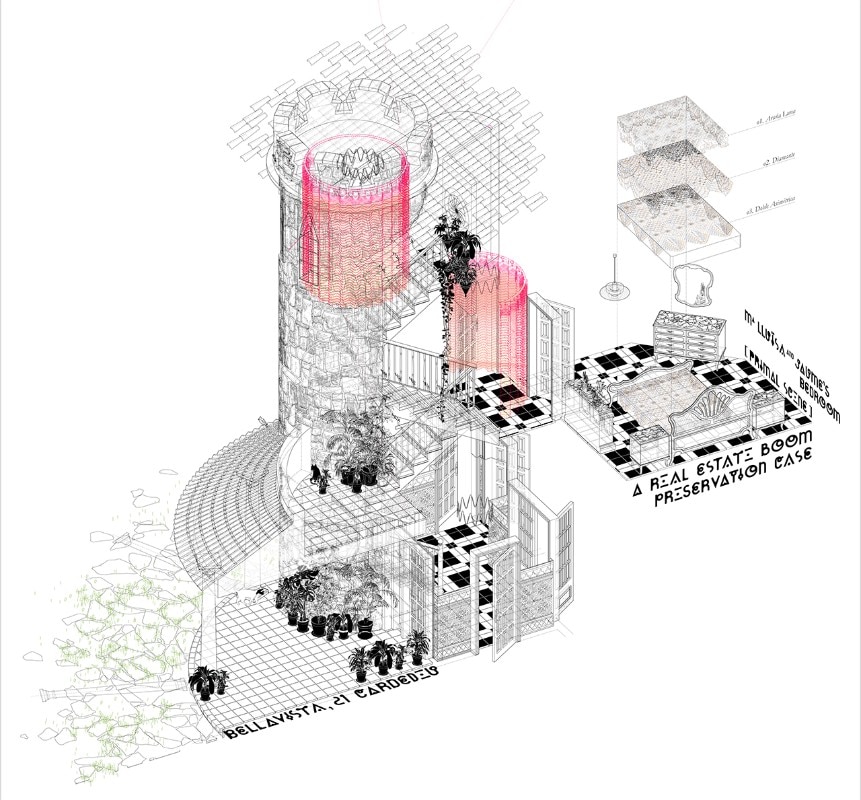
 View gallery
View gallery
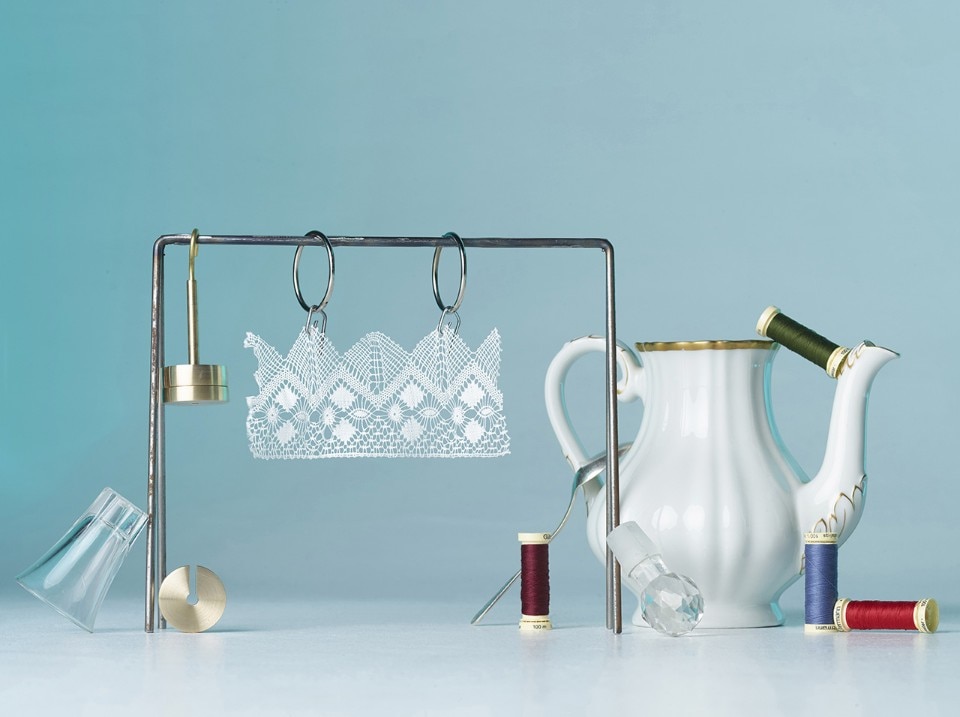
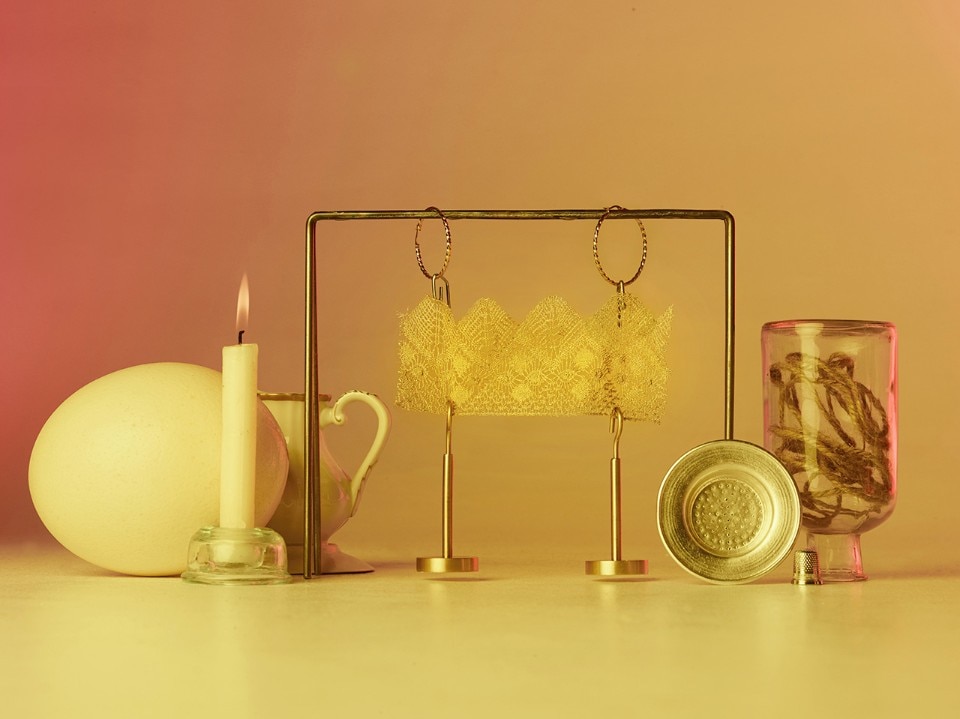
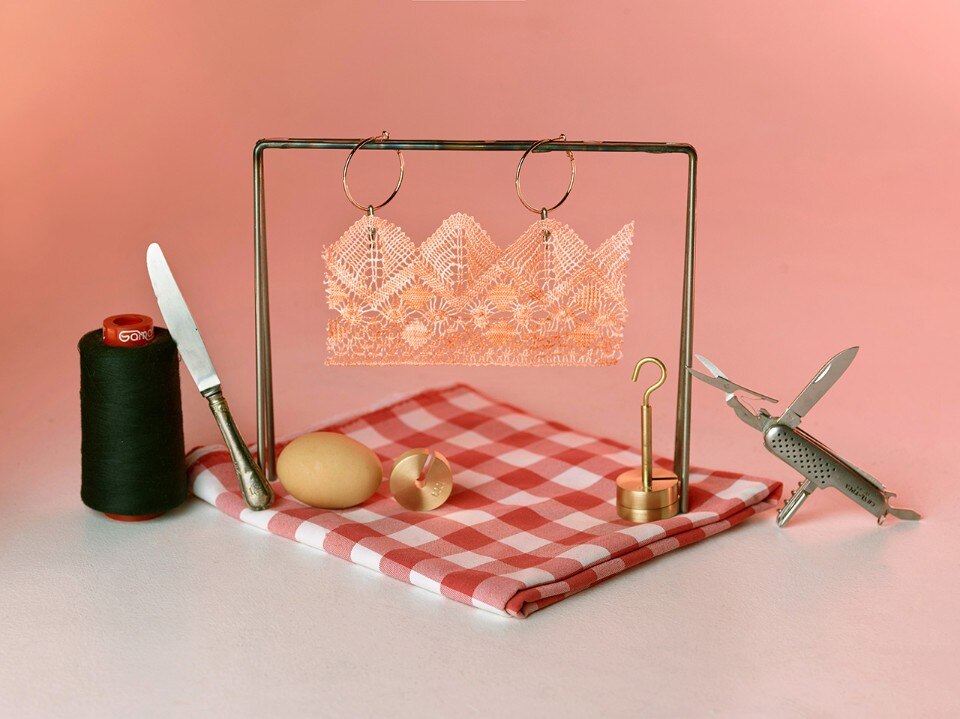
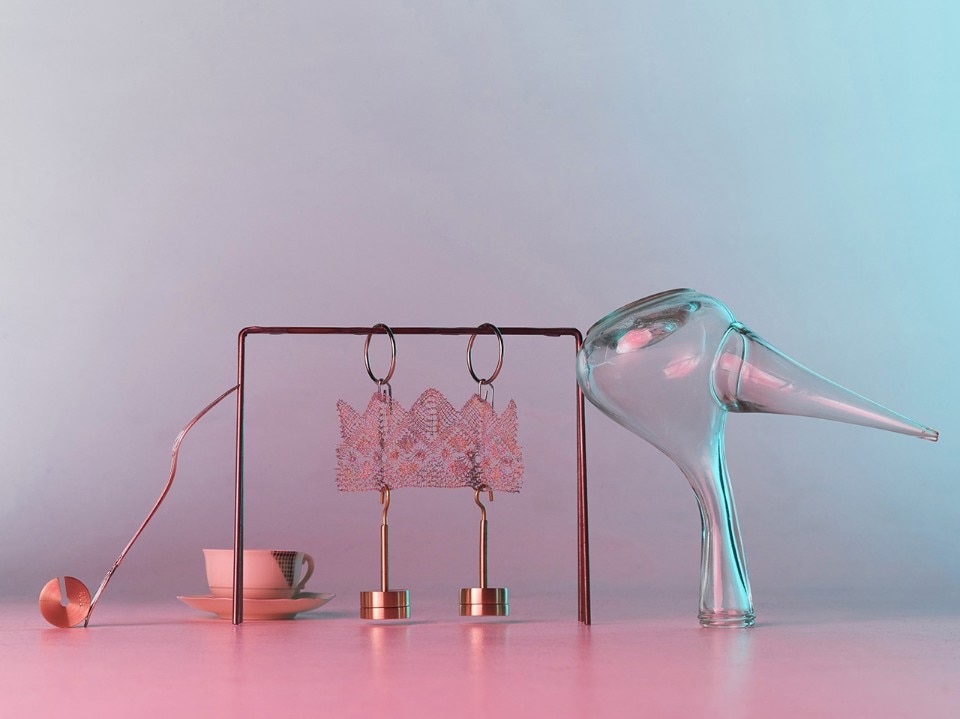
The domestic design is permeated with the architect’s vindication of experimentation at a small scale, relating his architectural production to research in the fields of performance, criticism and curatorial work. The project features punctual interventions dealing with the three points mentioned above: it operates a transformation of the views and redefines space with colour as well as with elements reminiscing of traditional crafts. A textile inspired by “encaje de bolillos” – a traditional bobbin lace technique for the manufacturing of the mantles of Baroque Virgin statues – has been used in the soft filters of the curtains to gently modify the space of the house.
- Project:
- Bellavista 21
- Program:
- apartment
- Architect:
- Lluís Alexandre Casanovas Blanco
- Collaborators:
- Álvaro Carrillo, Paula Currás, Mireia Gallego, Miquel de Mas Alted, Laura Migueláñez, Matthew Weir
- Gardening:
- Calypsos – Álvaro Carrillo, Paula Currás
- Completion:
- 2018




