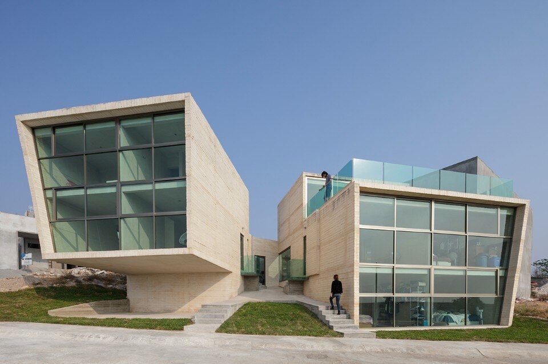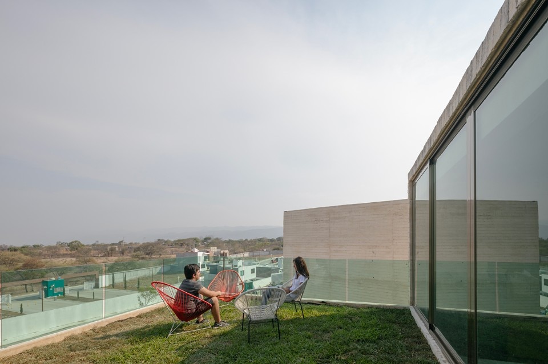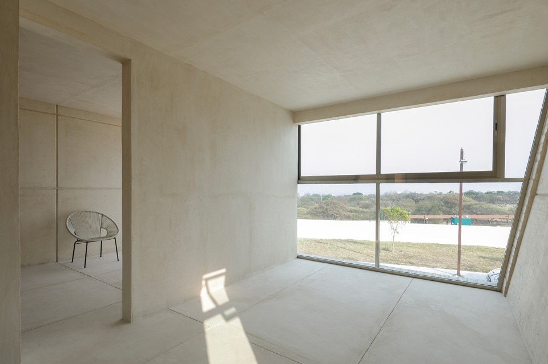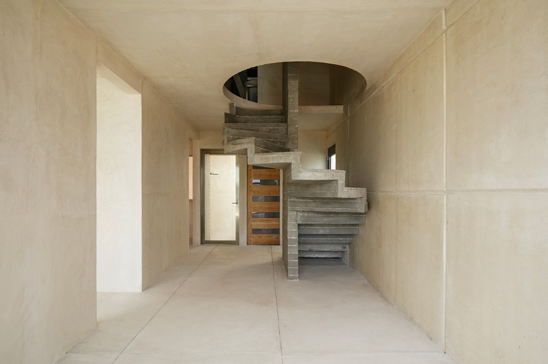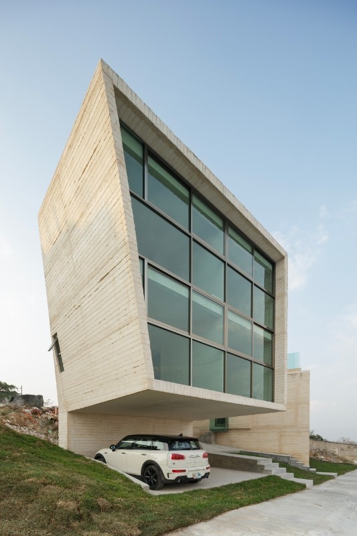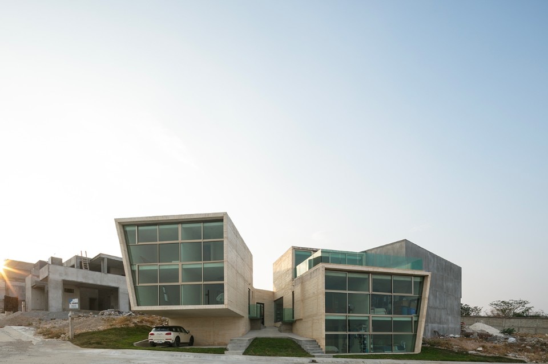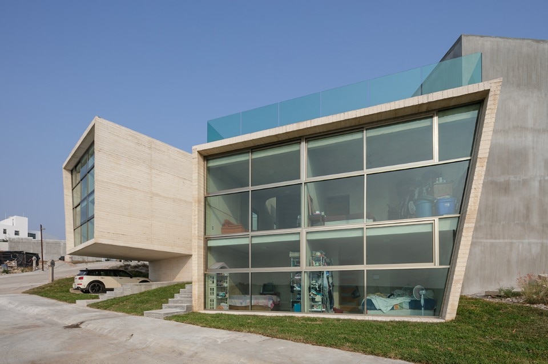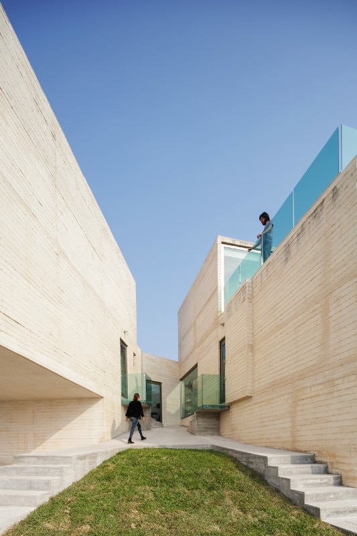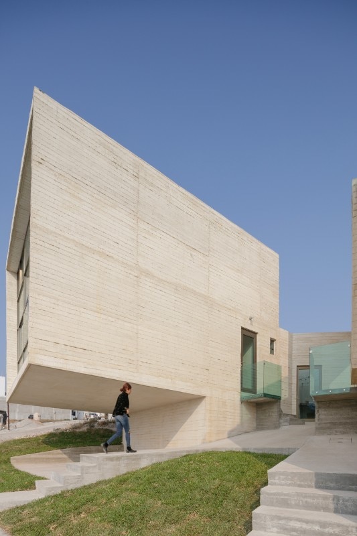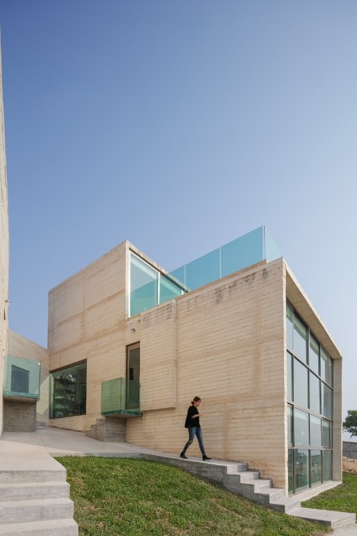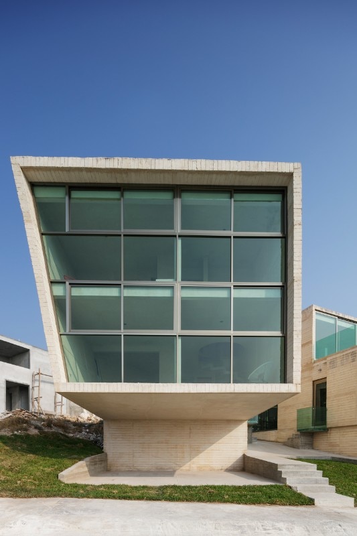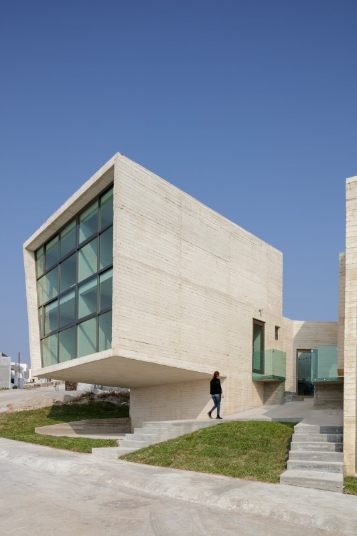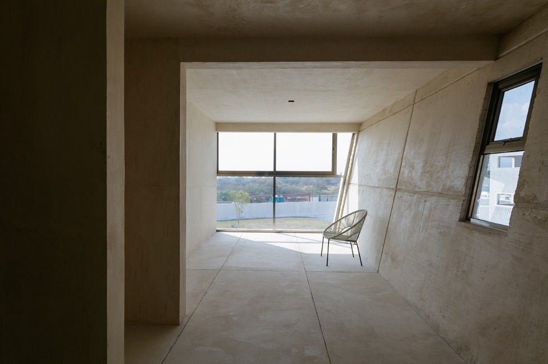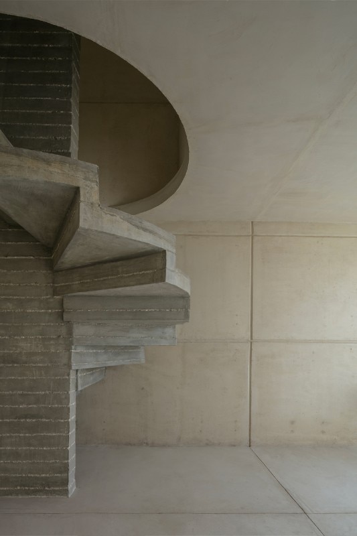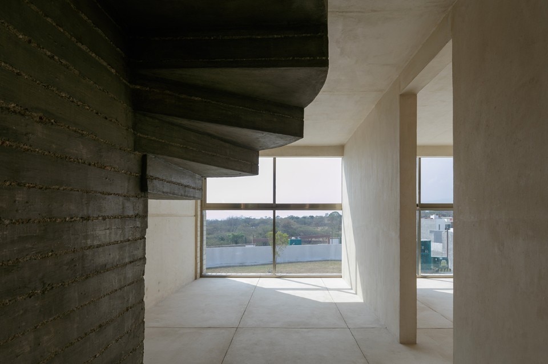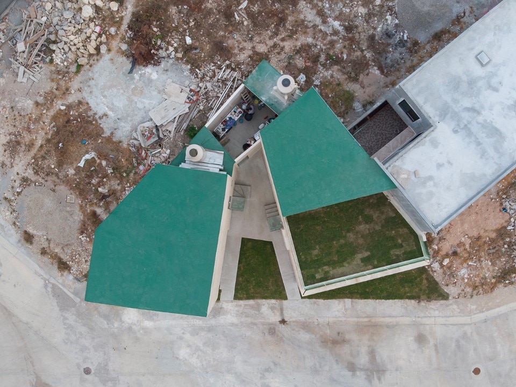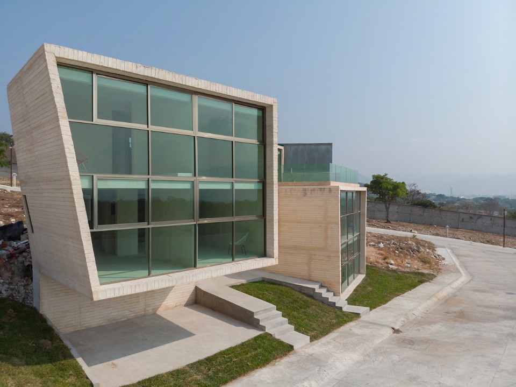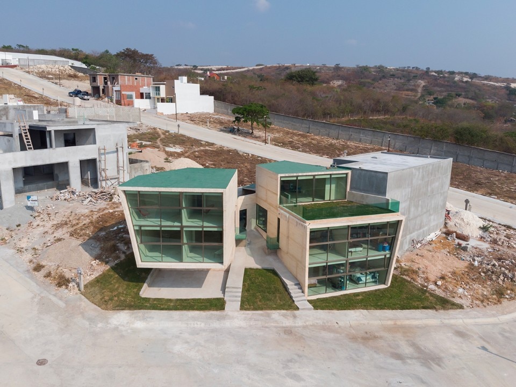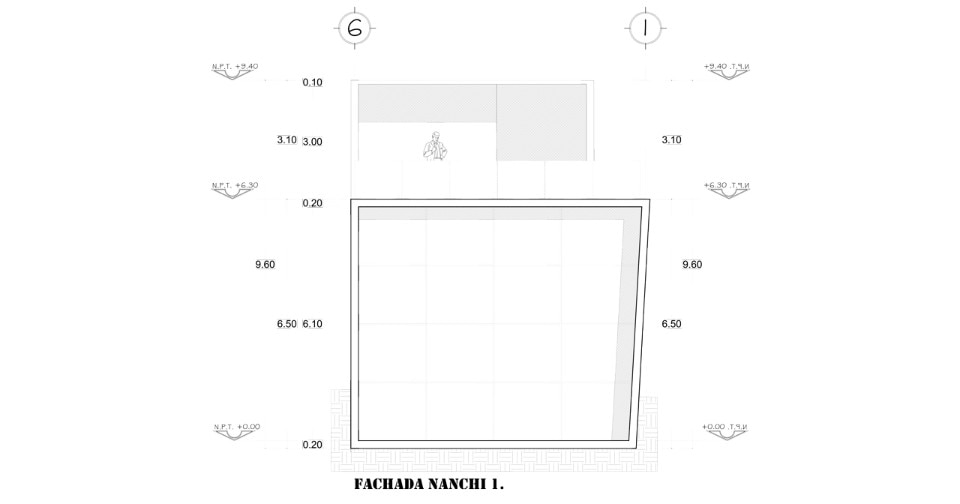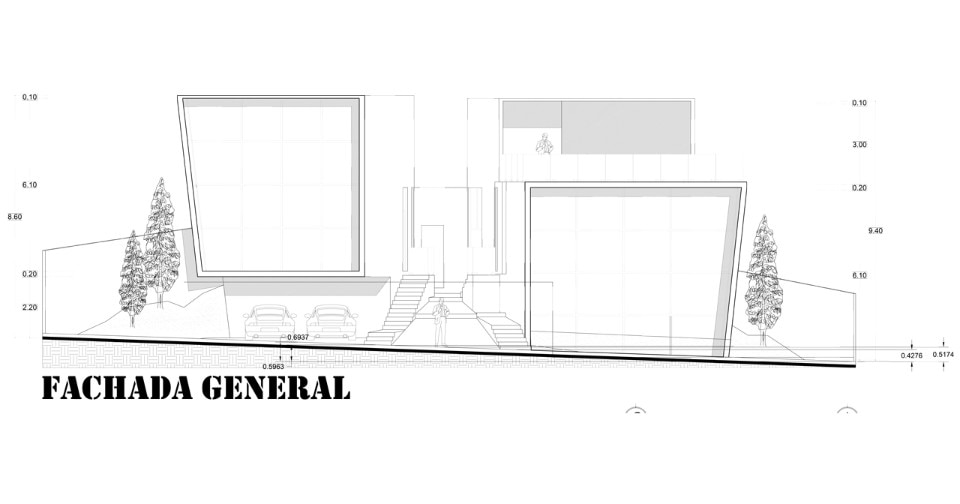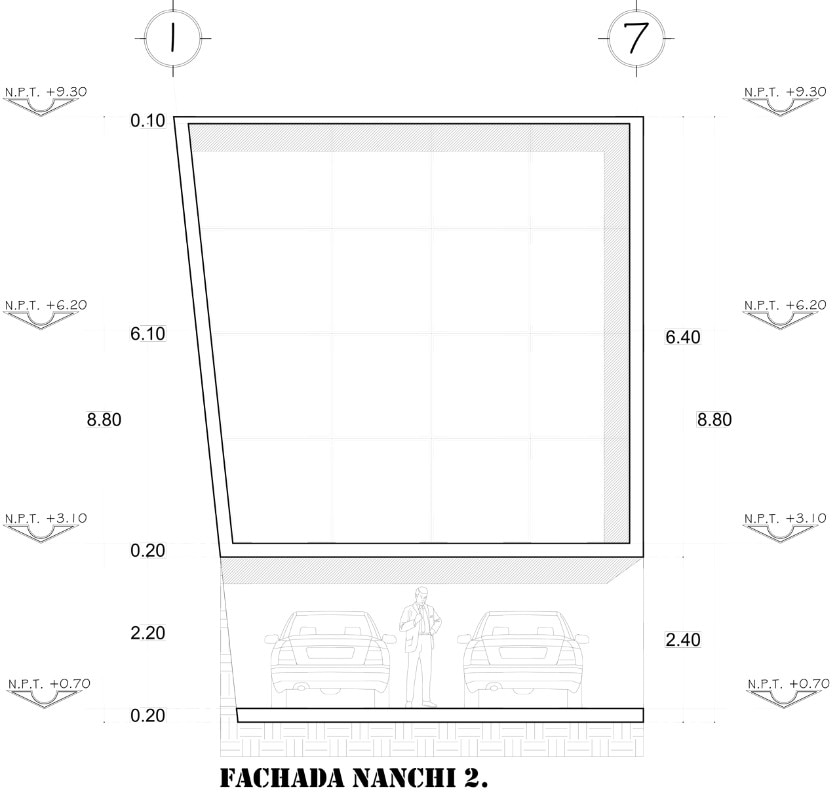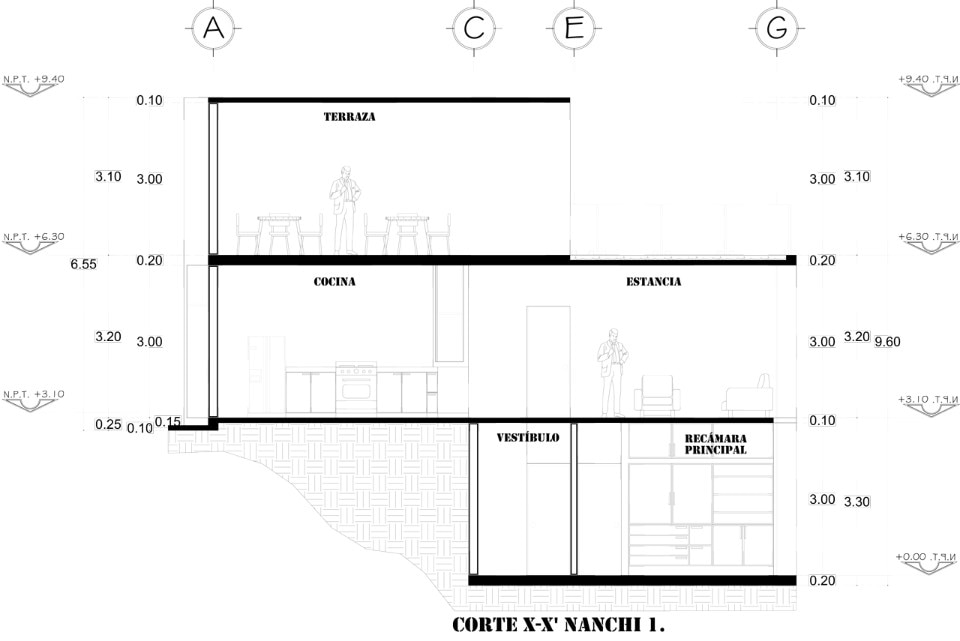Designed by T+E Arquitectos in Tuxtla Gutérrez, Mexico, Casa LV1 is a complex of two residences for a three generations family (an elderly couple, their young daughter and their granddaughter). Each of the houses is developed independently, with some shared areas such as the entrance, services and gardens. The first volume is designed for the elderly couple and features a panoramic terrace. The second one presents a 4.85m deep cantilever that creates a repaired space under the rooms. The connection between the two houses is emphasized by the use of glass facades, which open onto the landscape. The main material used is white concrete, which has been cast on site and not finished.
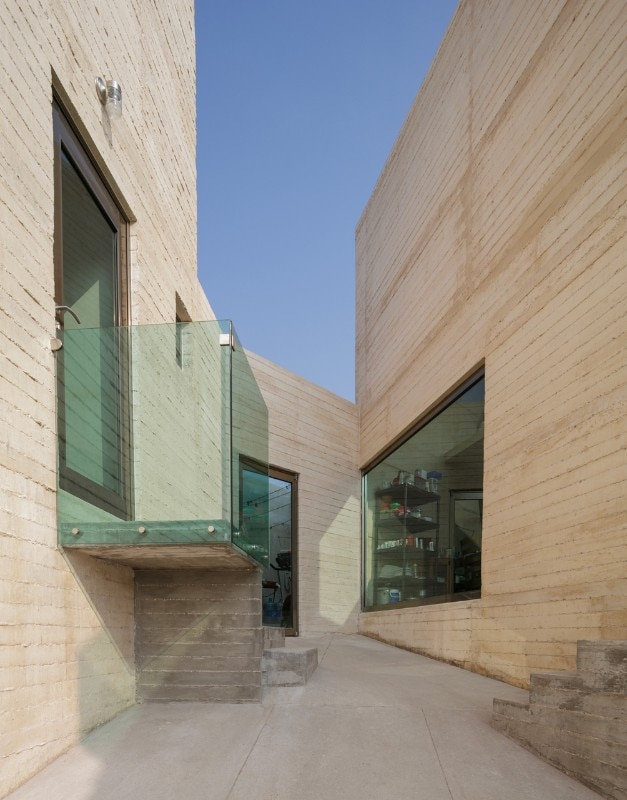
 View gallery
View gallery
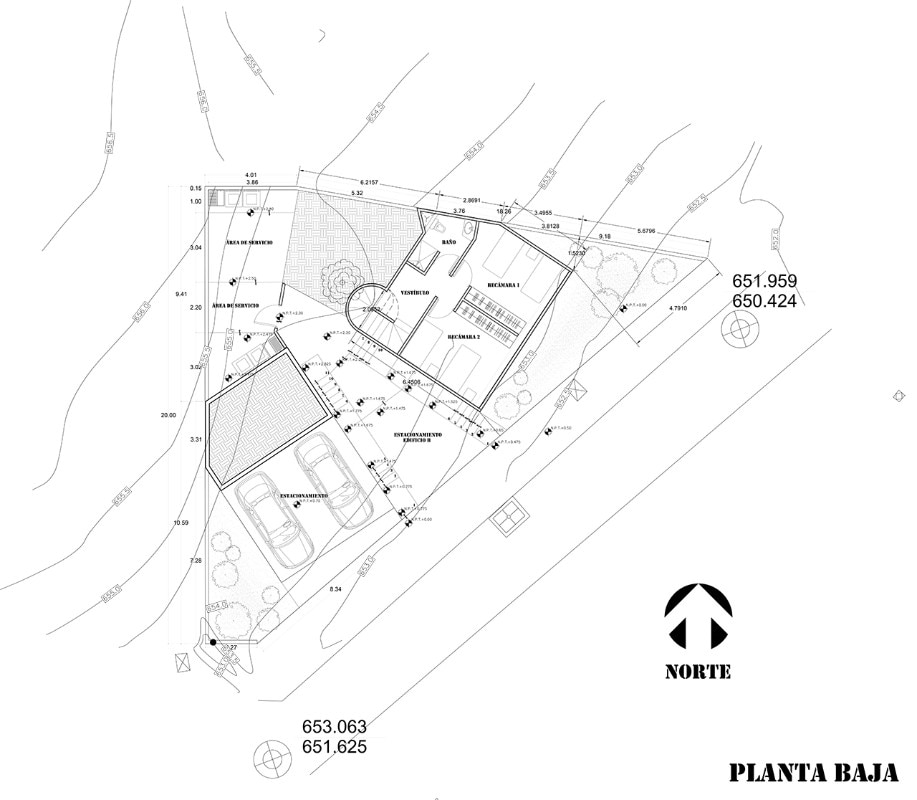
Model
Fig. 19 T+E Arquitectos, Casa LV1, Tuxtla Gutérrez, Mexico, 2017. Ground floor plan
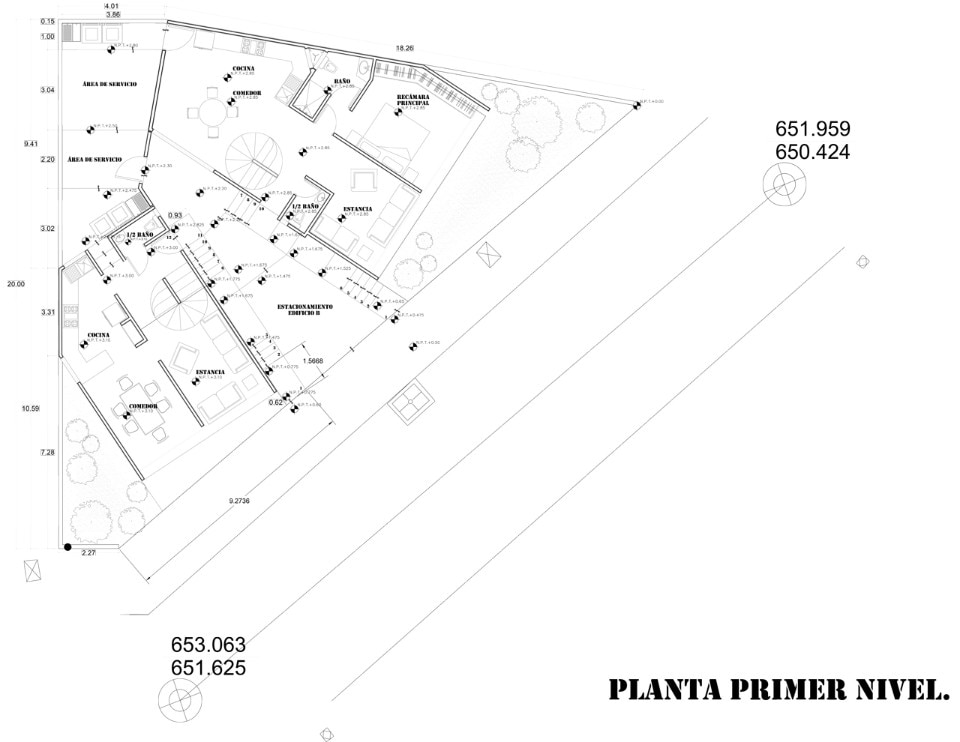
Model
Fig. 20 T+E Arquitectos, Casa LV1, Tuxtla Gutérrez, Mexico, 2017. First floor plan
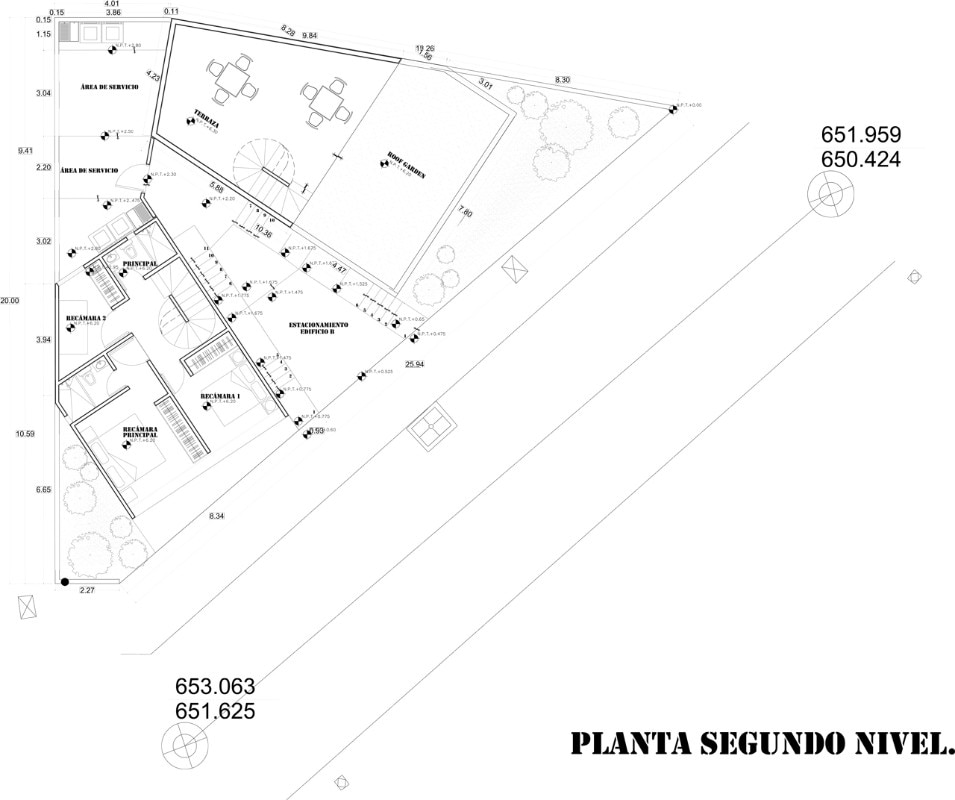
Model
Fig. 21 T+E Arquitectos, Casa LV1, Tuxtla Gutérrez, Mexico, 2017. Second floor plan
- Project:
- Casa LV1
- Location:
- Tuxtla Gutérrez, Chiapas, Messico
- Program:
- residence
- Architect:
- T+E Arquitectos – Ricardo Espinosa Reyes, Denisse Navarro Pérez
- Completion:
- 2017


