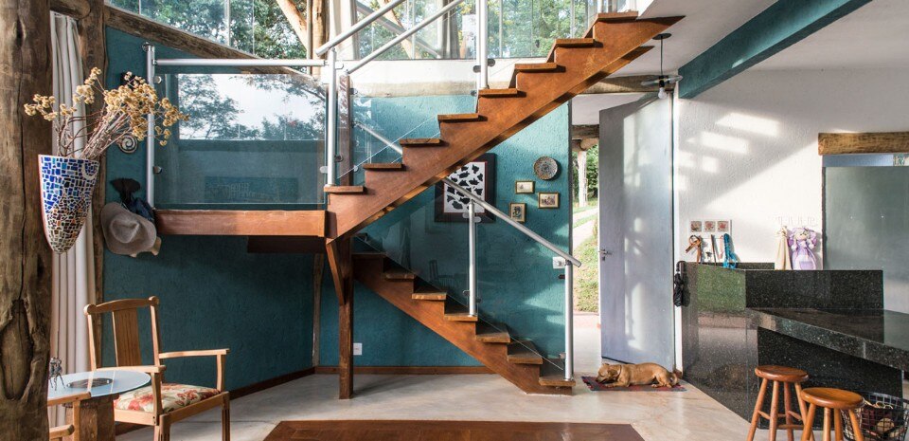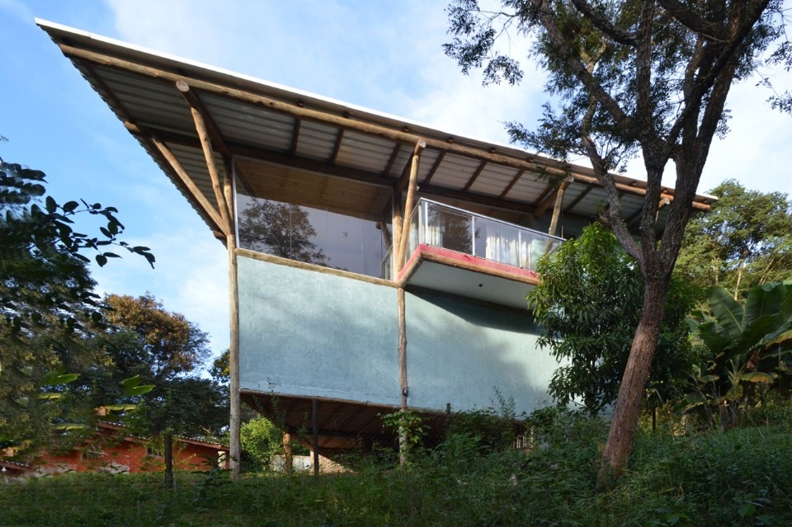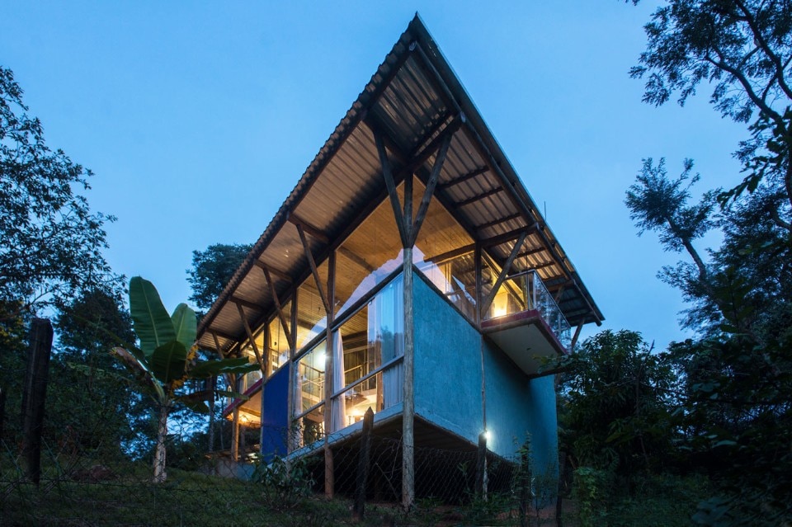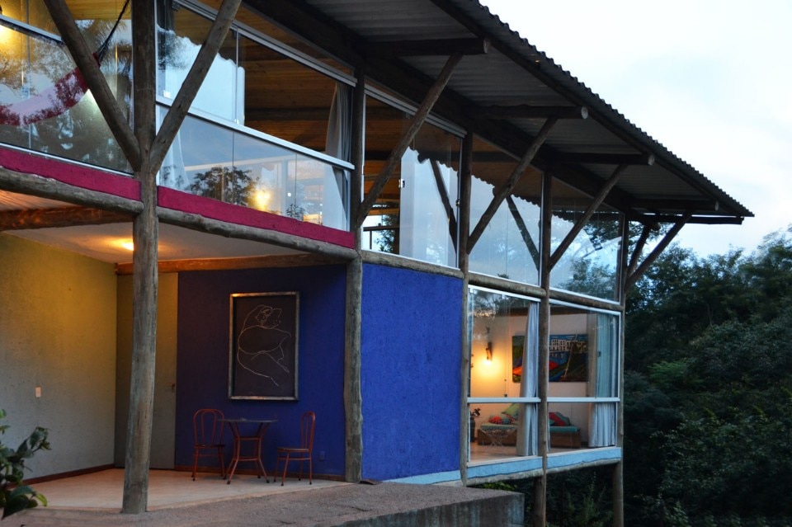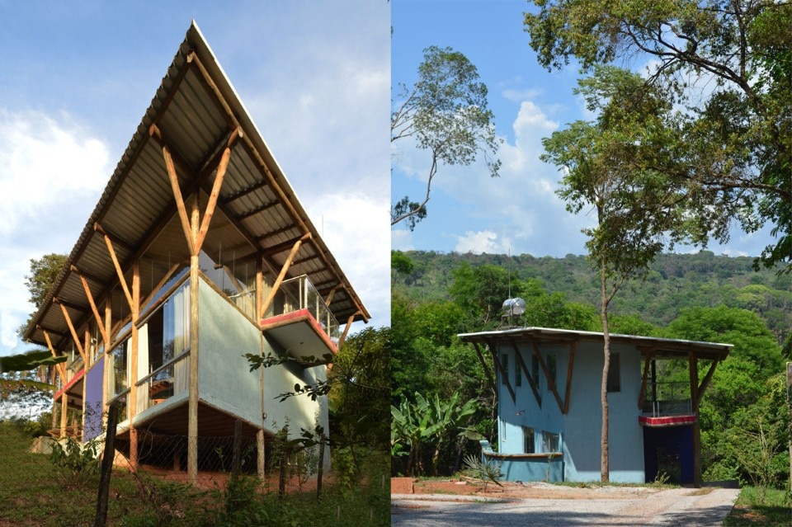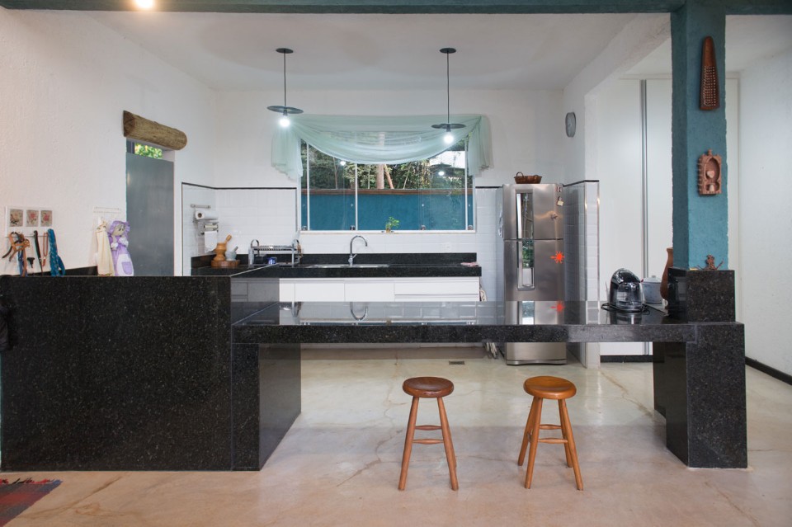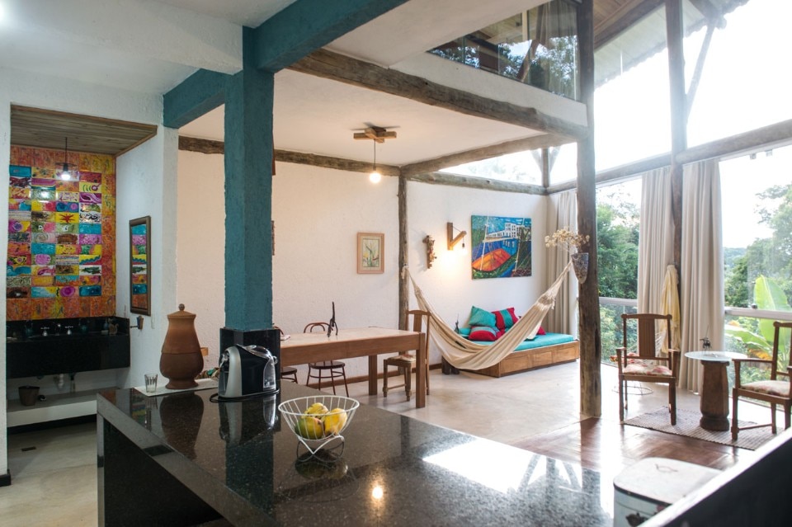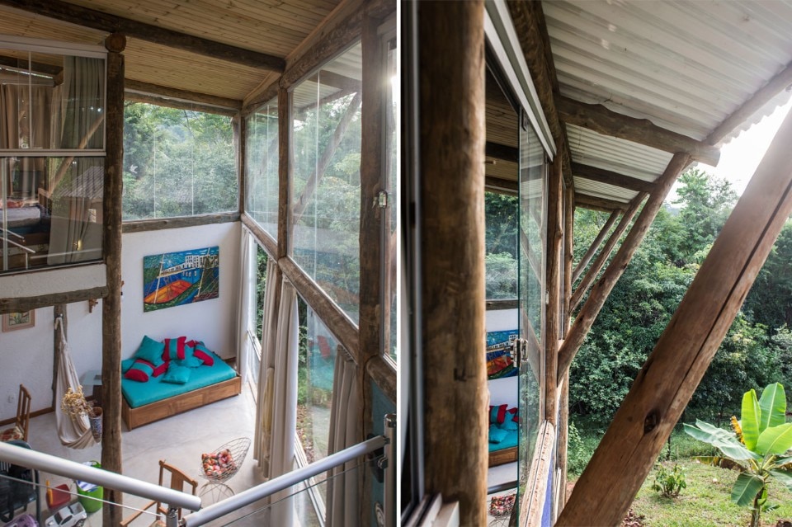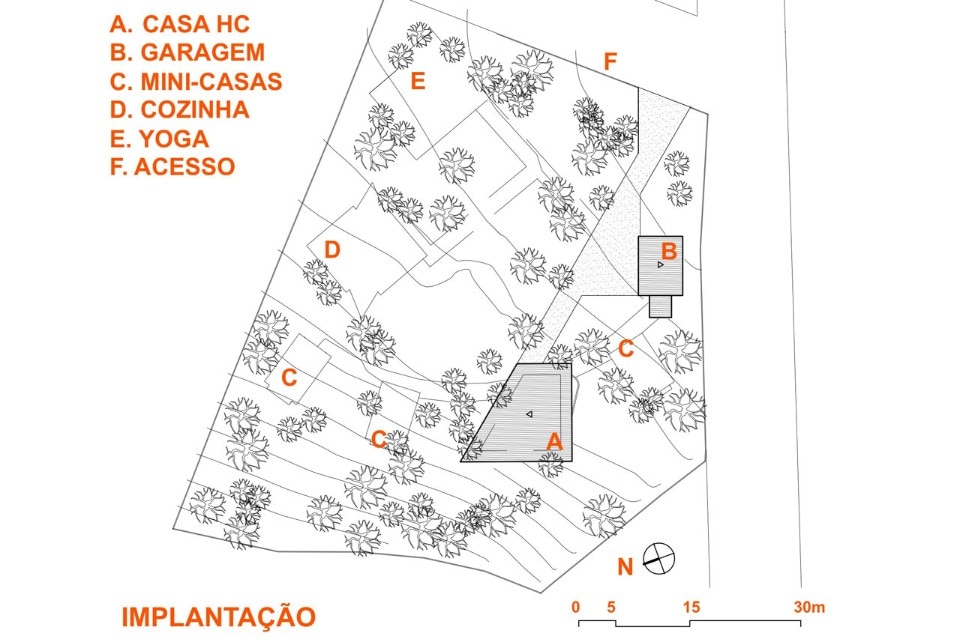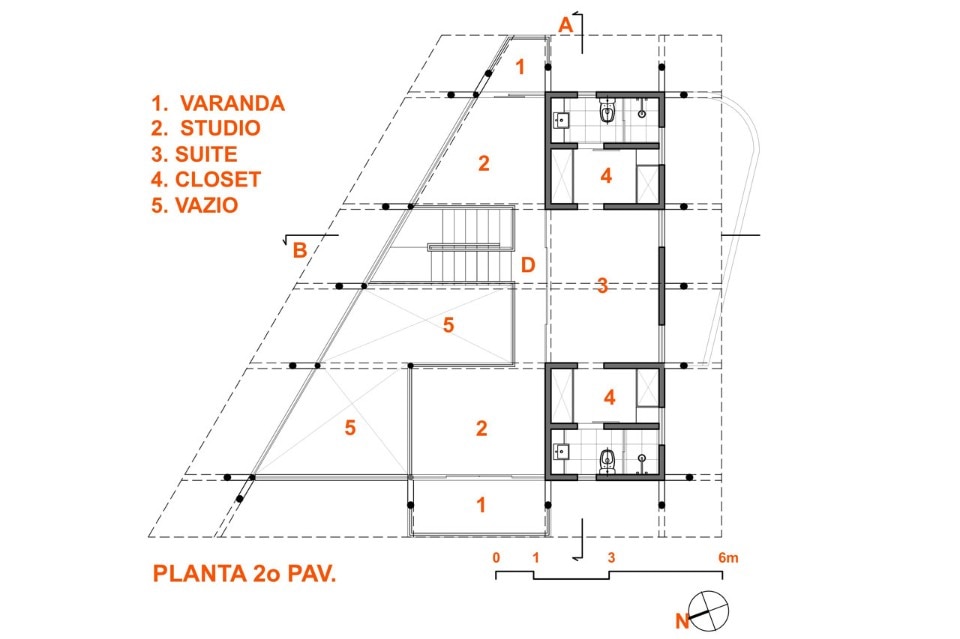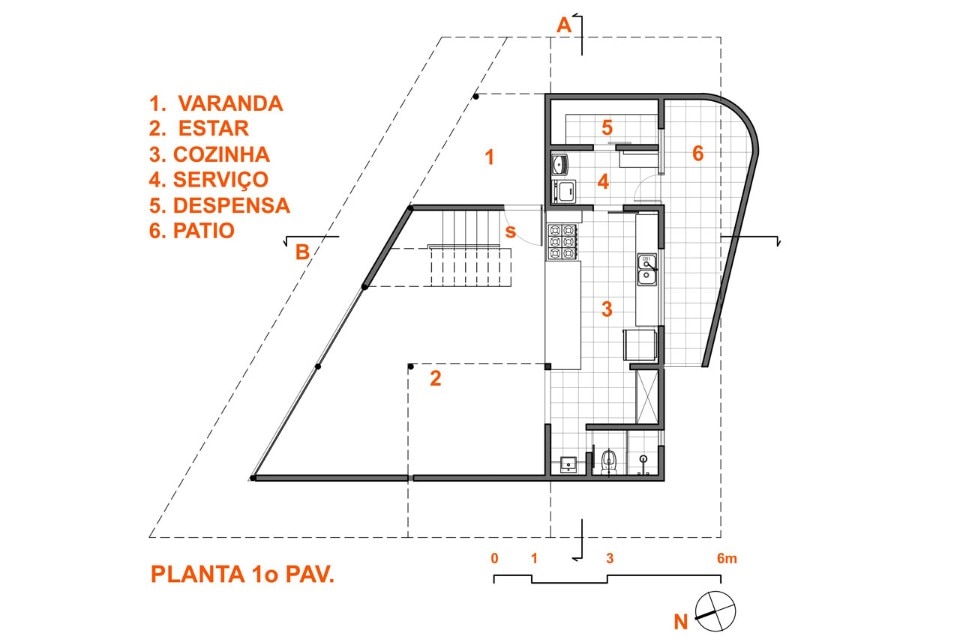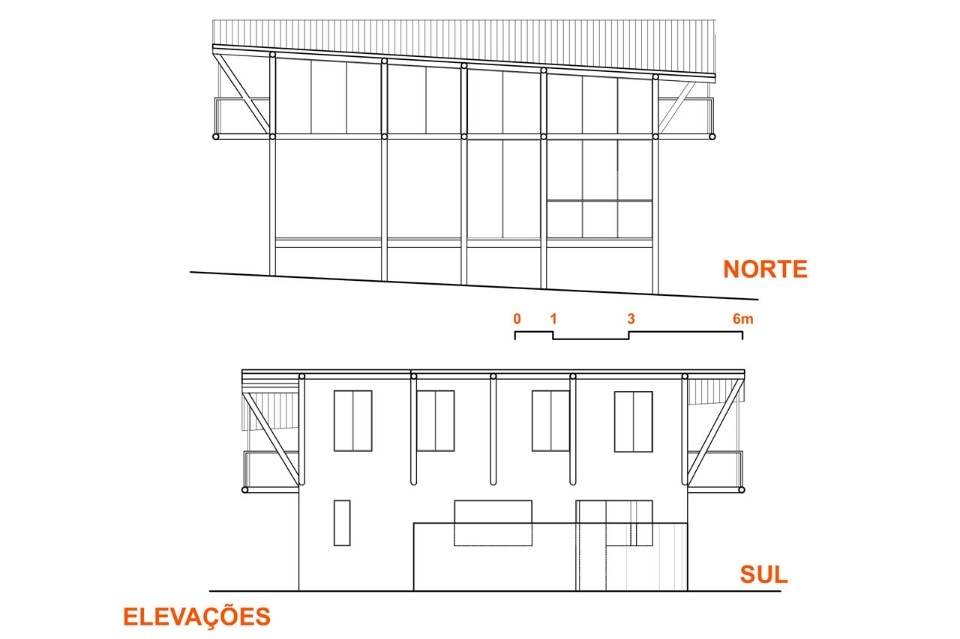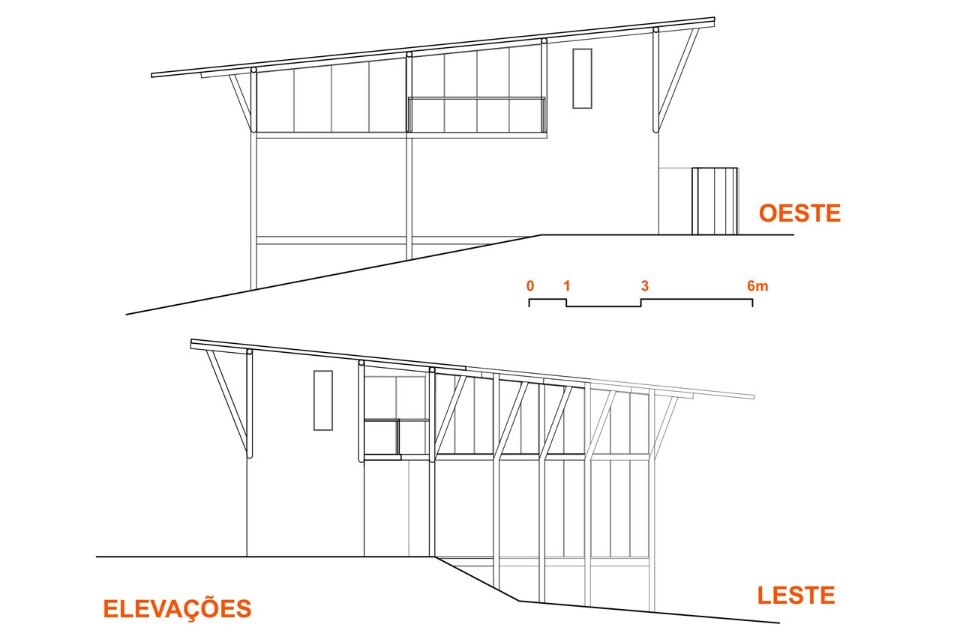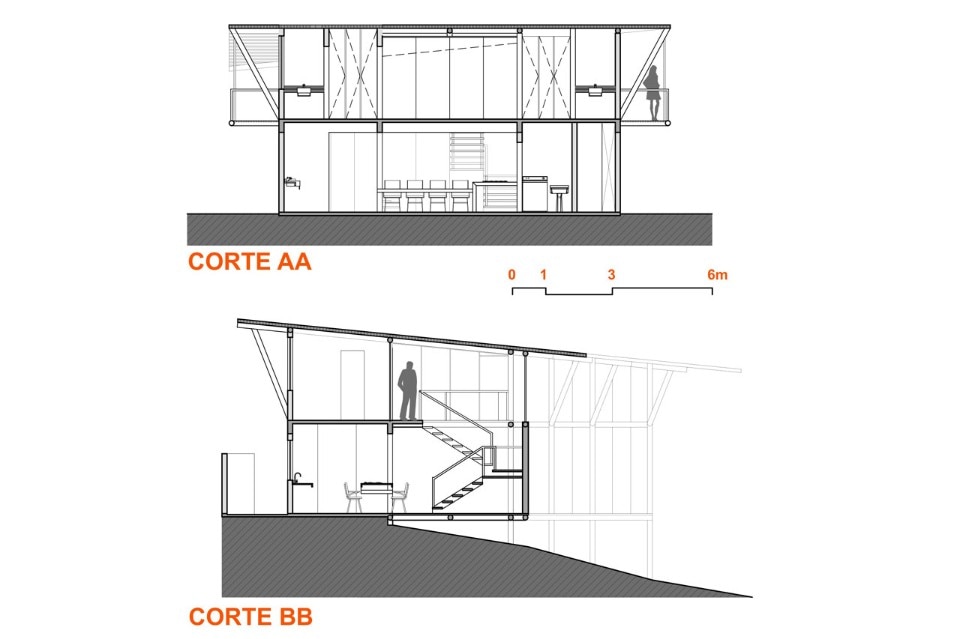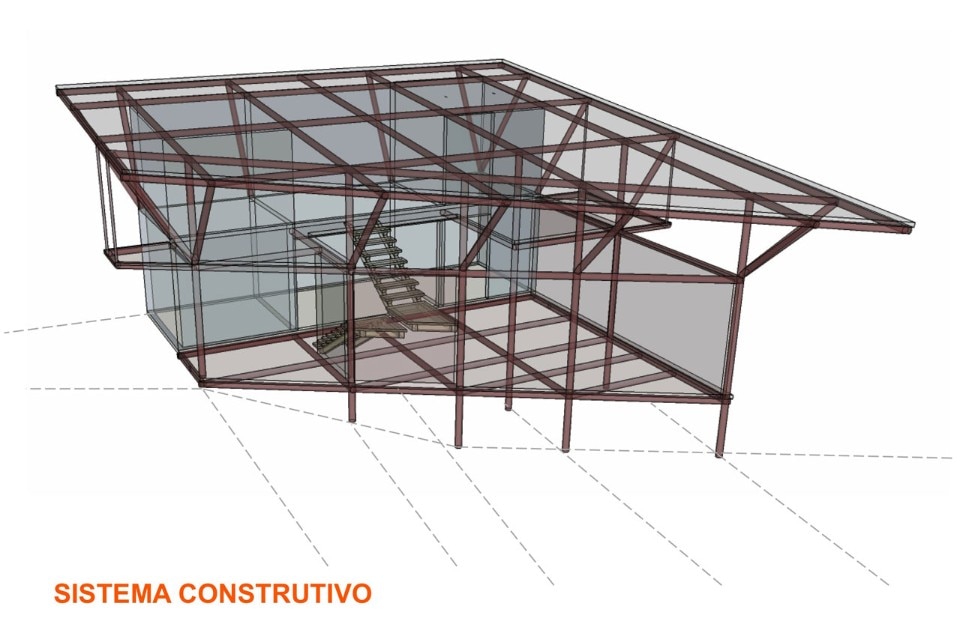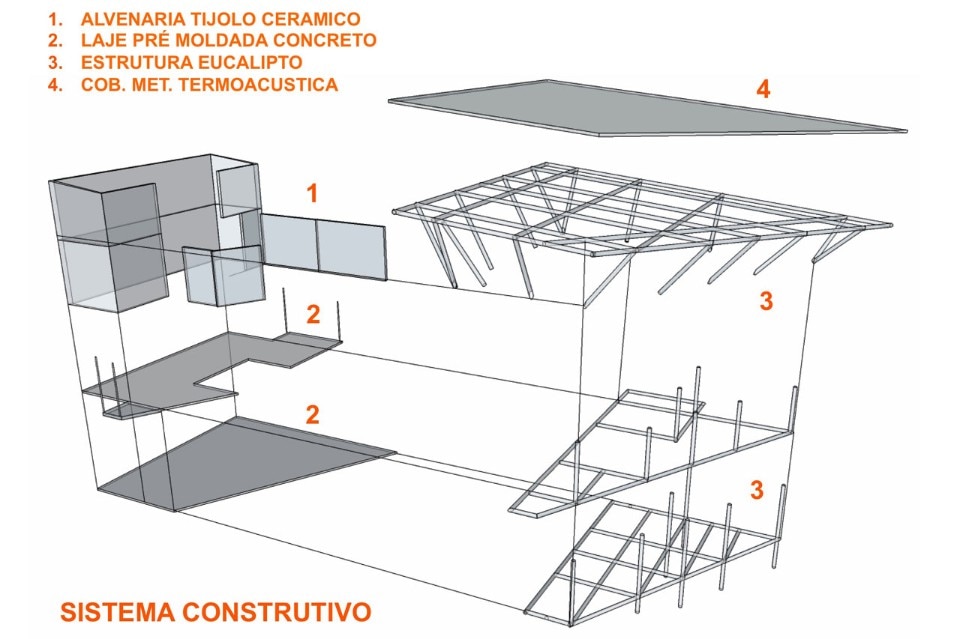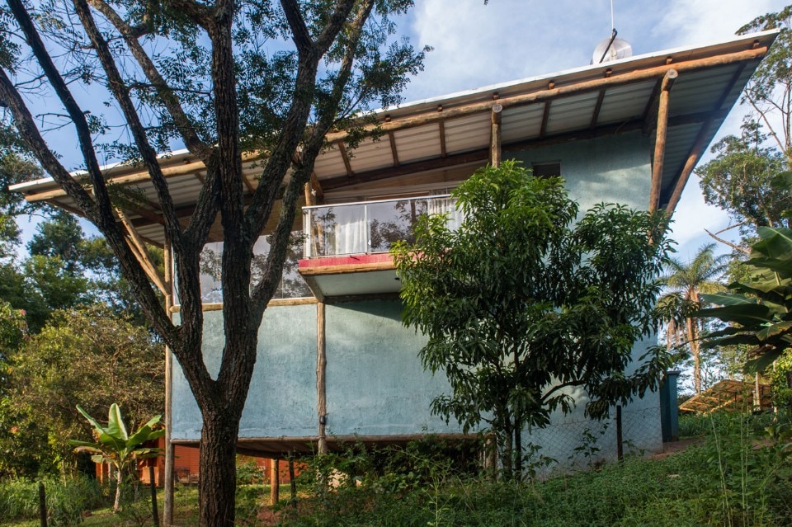
 View gallery
View gallery
In order to achieve an agile, light and unexpensive construction system, the structure uses a varied range of technologies, from a structure in eucalypt trunks, roofing in industrial thermo-acoustic tiles, pre-molded slabs with ceramic blocks and concrete beams, and masonry and large glass closures. The project’s focal elements are the integration with the surroundings and a clear definition of the intimate and public areas. Therefore the living spaces and service areas are on the first floor. On the second floor there are the bedrooms and two multipurpose studios, each with its panoramic balcony.
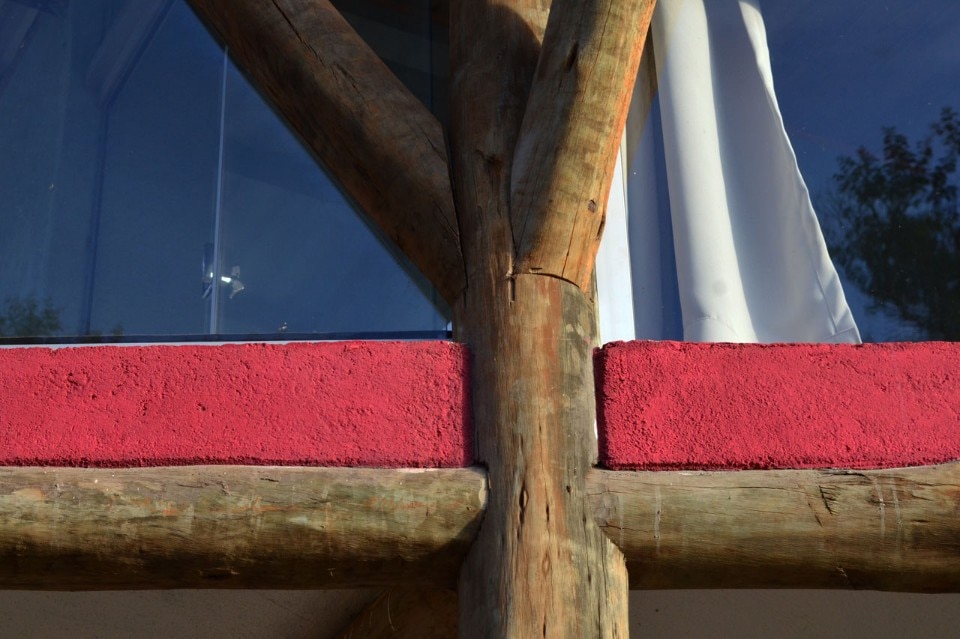
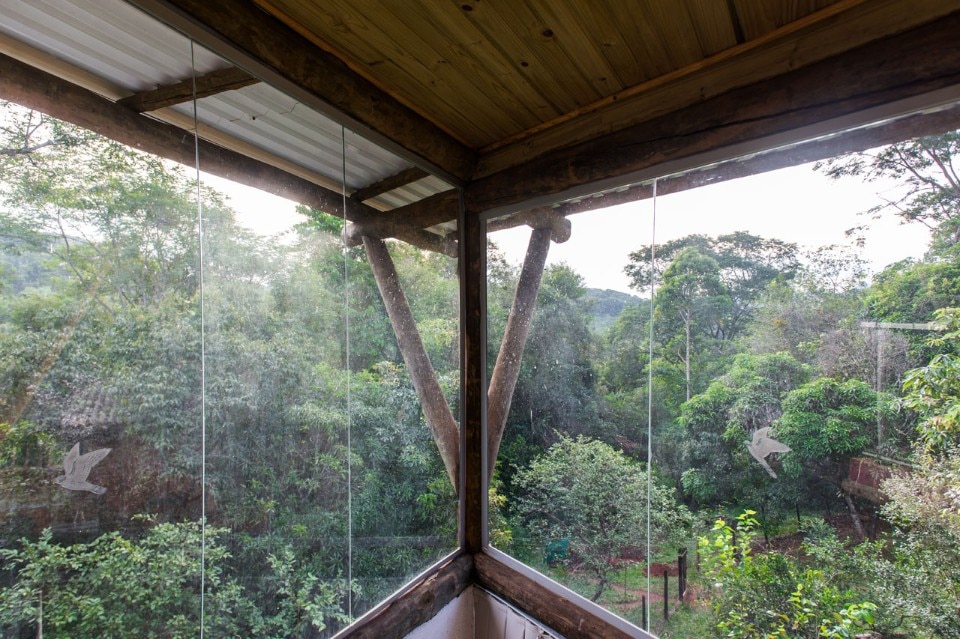
 View gallery
View gallery
HC House, Mãe Terra Condo, Brumadinho, MG, Brazil
Program: single family house
Architect: João Diniz Arquitetura
Team: José Baccarini, Igor Hermont, Jessica Neves
Engineering: Claudio Rocha
Built area: 146 sqm
Completion: 2016


