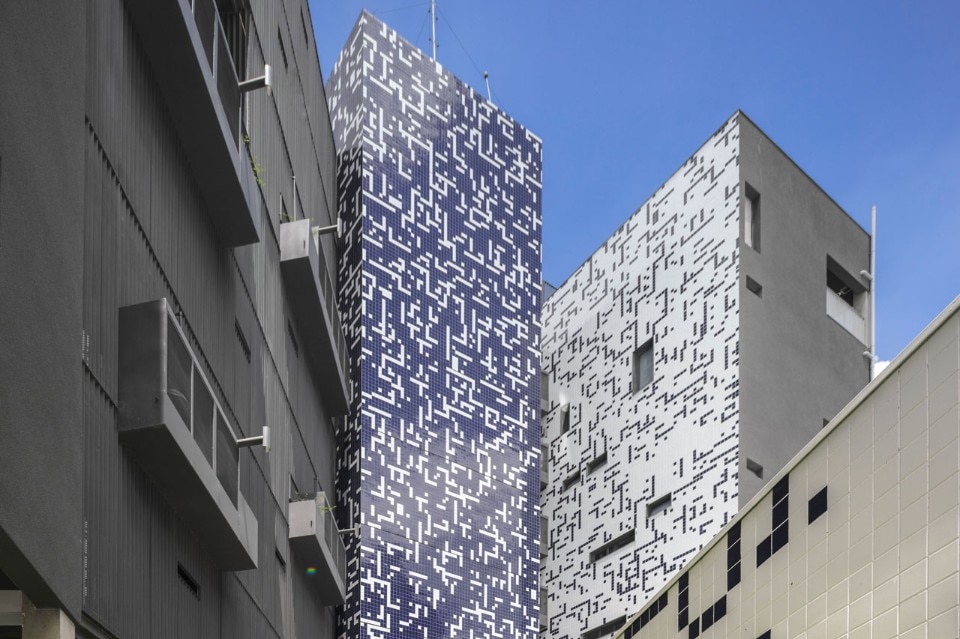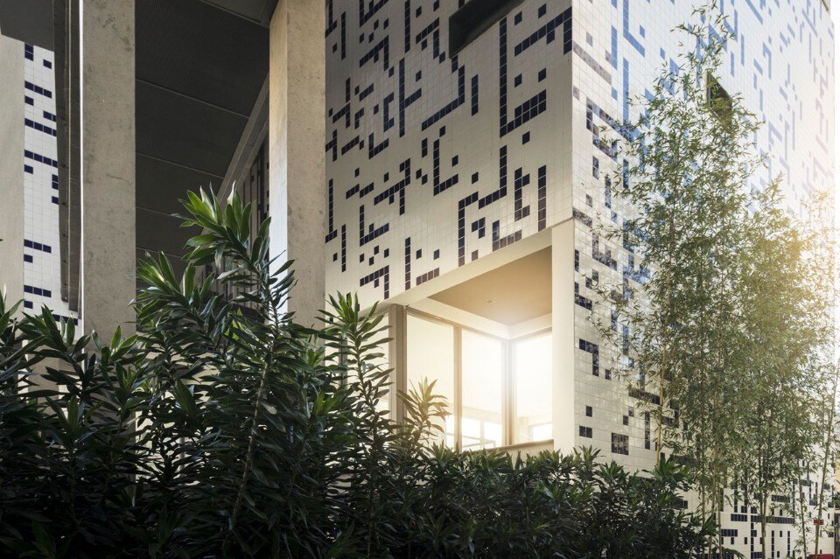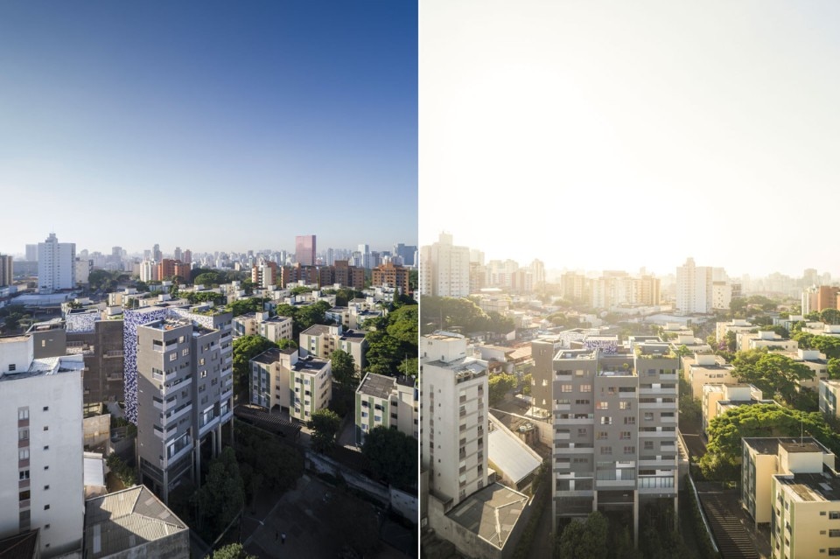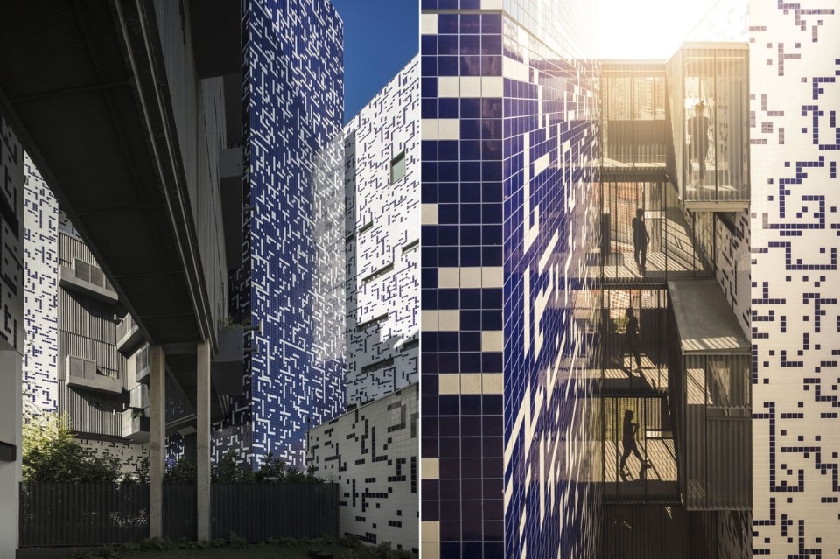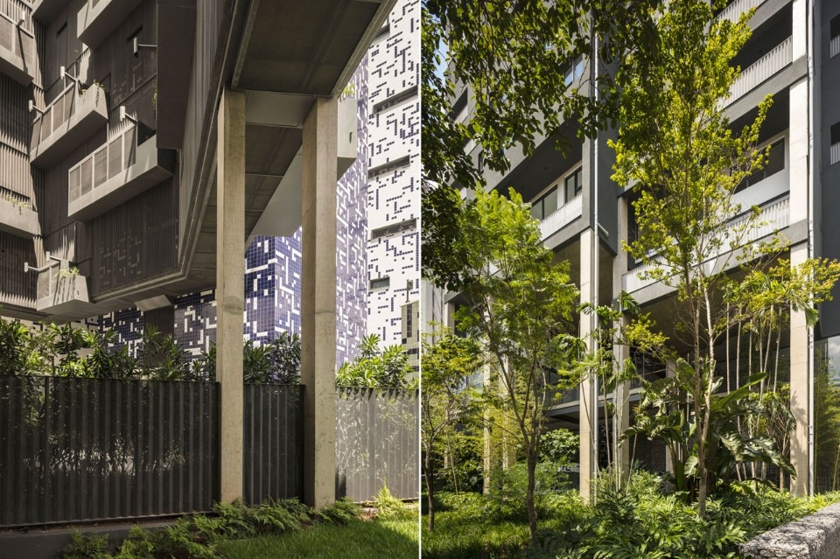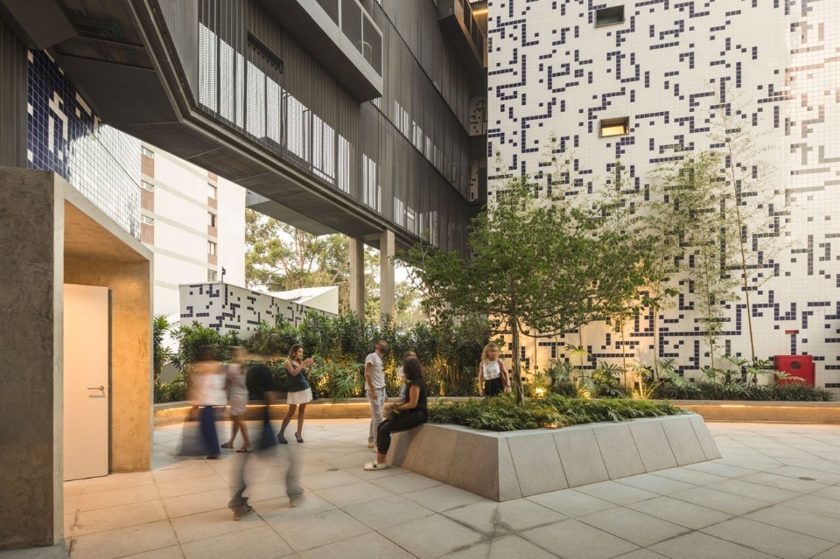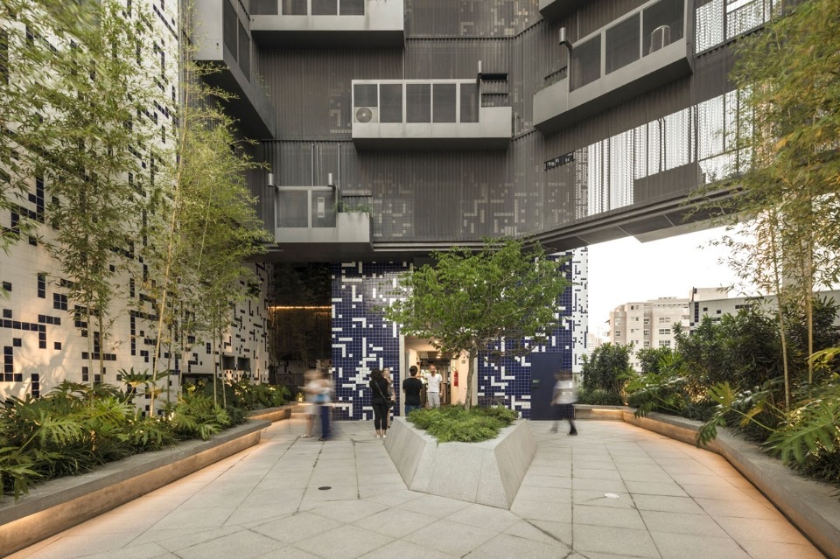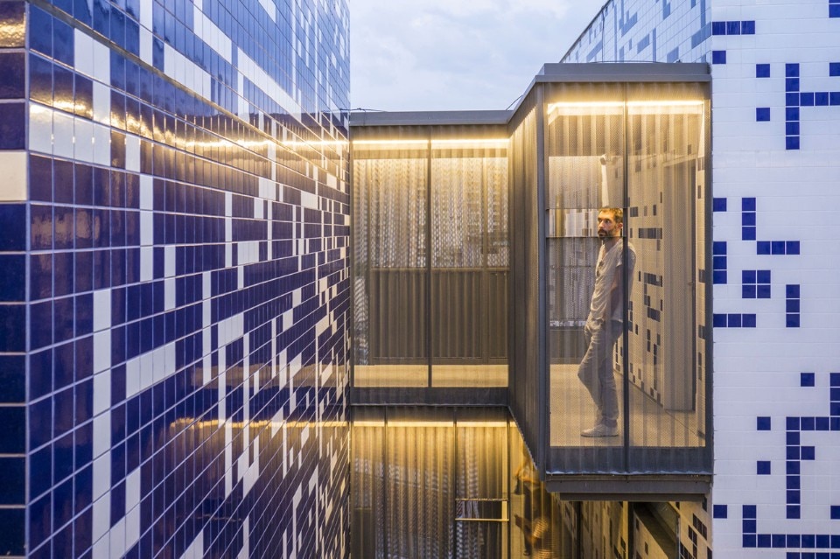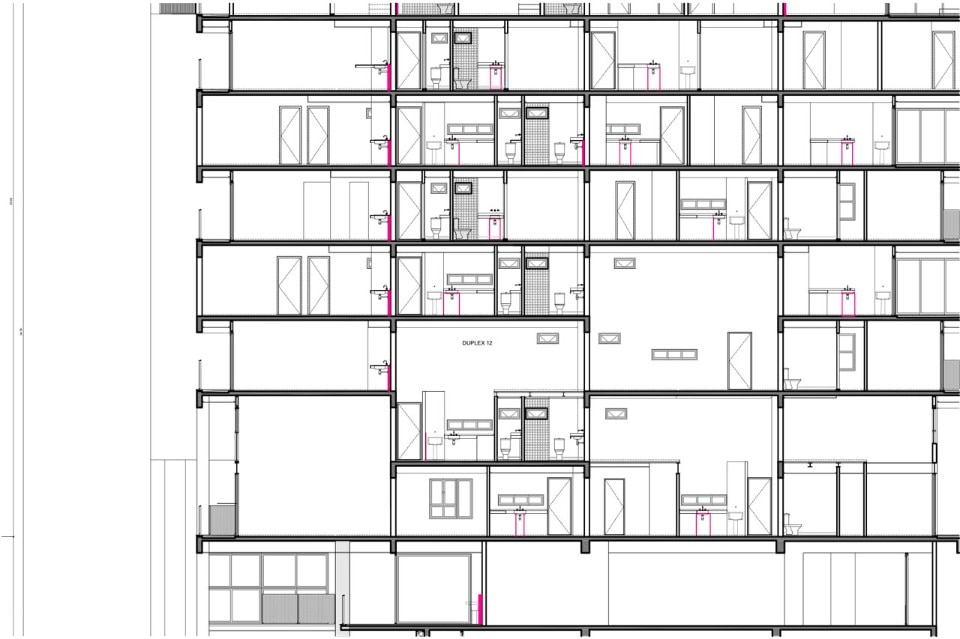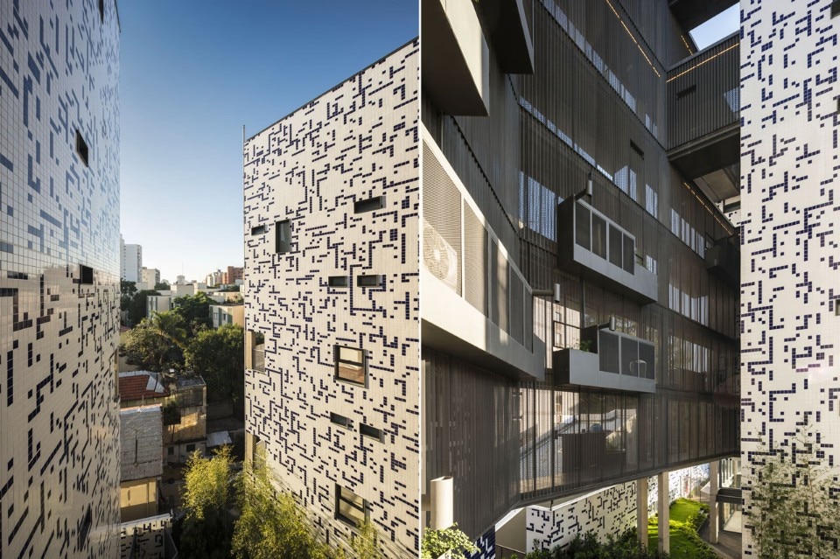
 View gallery
View gallery
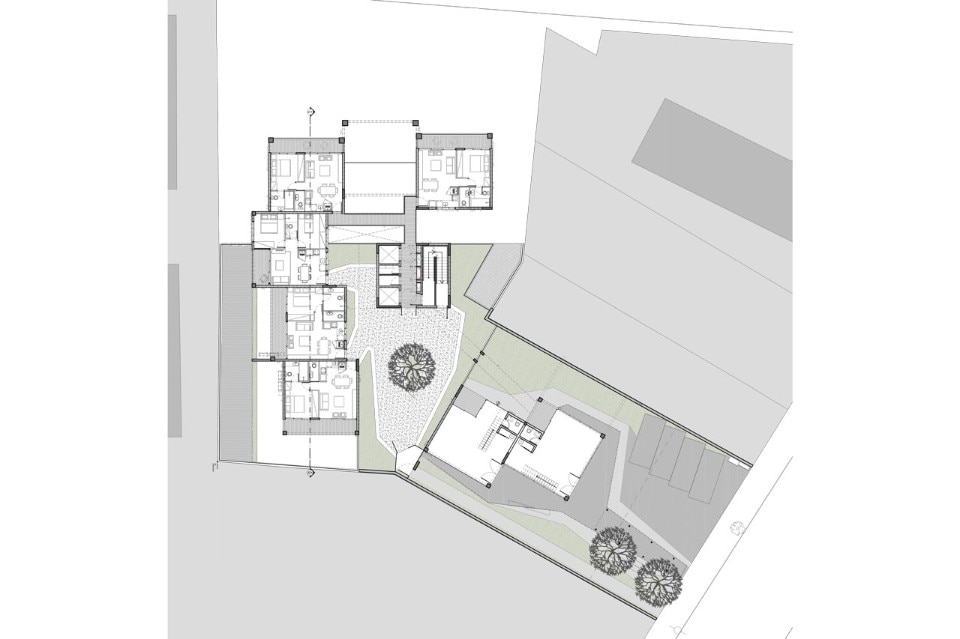
N:\DEPARTMENTS\01_TRIPTYQUE ARCHITECTURE\01_TRIPTYQUE_PROJECTS\ZARVOS_Arapiraca_ARCHI_2011\grafismo\_Publicação Revista Projeto
Triptyque Architecture, Arapiraca, ground floor
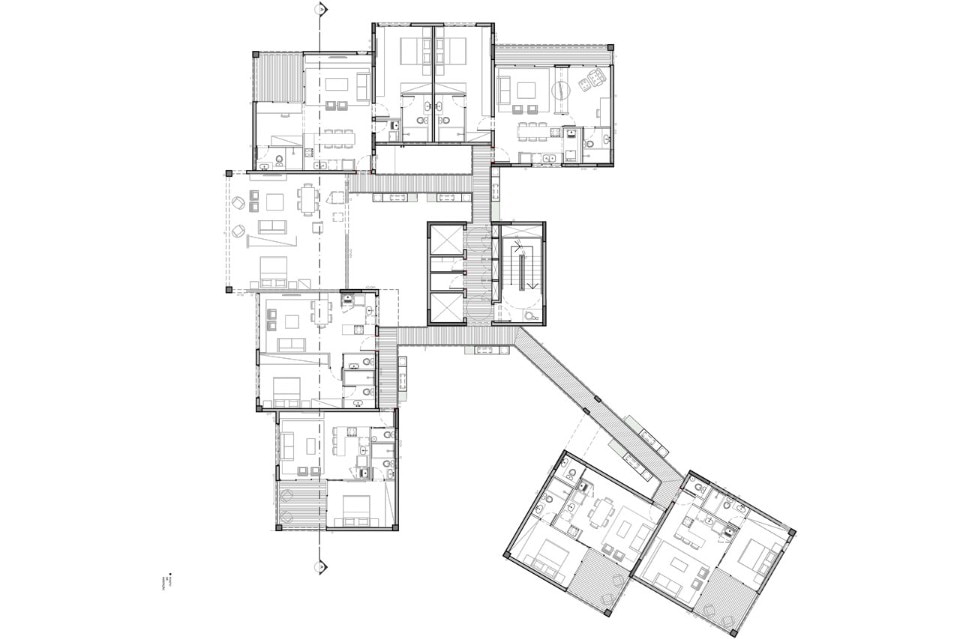
N:\DEPARTMENTS\01_TRIPTYQUE ARCHITECTURE\01_TRIPTYQUE_PROJECTS\ZARVOS_Arapiraca_ARCHI_2011\grafismo\_Publicação Revista Projeto
Triptyque Architecture, Arapiraca, fifth floor
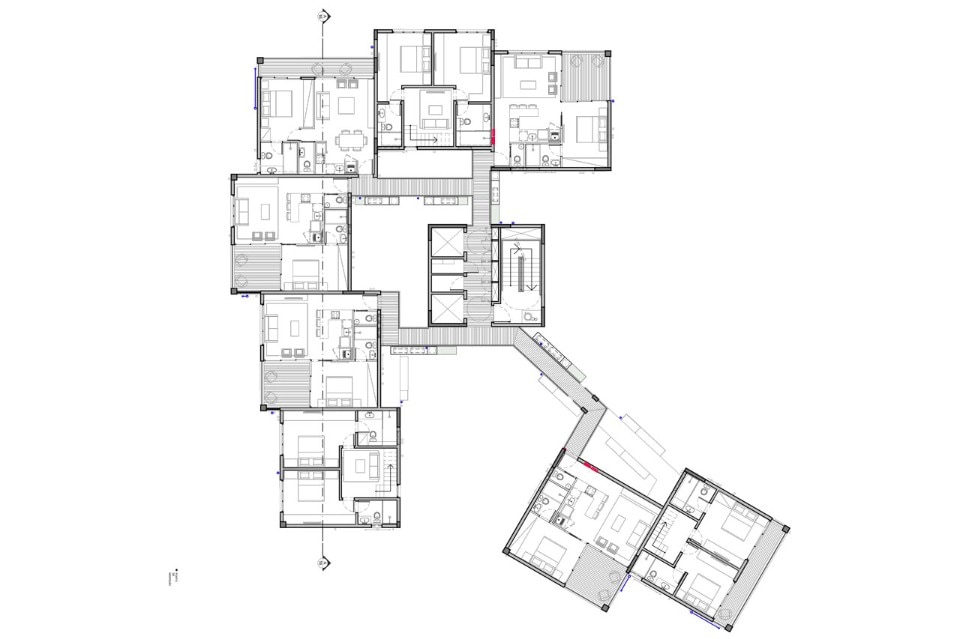
N:\DEPARTMENTS\01_TRIPTYQUE ARCHITECTURE\01_TRIPTYQUE_PROJECTS\ZARVOS_Arapiraca_ARCHI_2011\grafismo\_Publicação Revista Projeto
Triptyque Architecture, Arapiraca, sixth floor
The architects decided to split the complex into eight randomly distributed blocks, each one with an independent access, whose the position guarantees the best view and optimizes the ventilation and the natural luminosity. A ninth block shelters the elevators, the shafts and the stairs, it concentrates the exits of the metallic footbridges: place of circulation and socialization between the inhabitants. The result is a configuration of apartments allowing for privacy equal to independent houses. With generous terraces and a wide ceiling-height, the units varies from studio to triplex and can have different layouts. The shared area in the upper floors and particulary the walkways, are bathed in sunlight and ventilated by the wind.
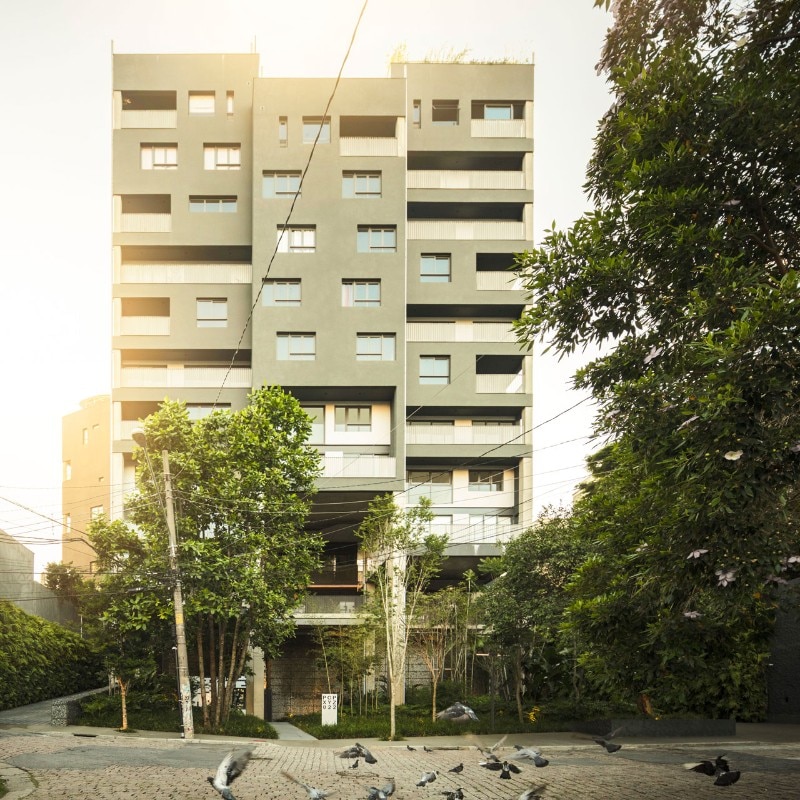
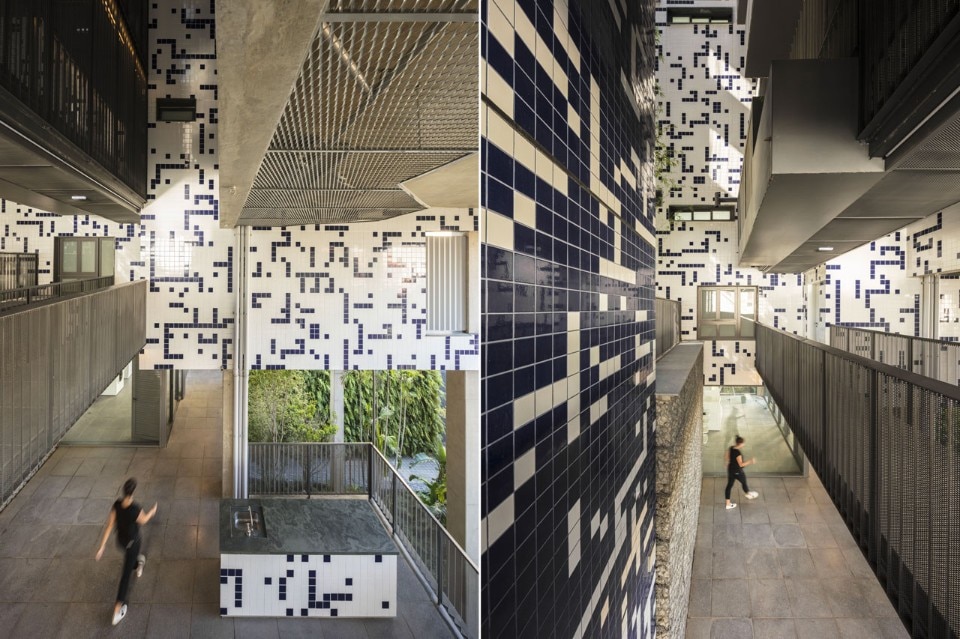
Arapiraca, São Paulo, Brazil
Program: housing
Architect: Triptyque
Design team: Carol Bueno, Greg Bousquet, Gui Sibaud, Olivier Raffaelli (partners); Luiz Trindade (general manager); Bianca Coelho e Beatriz Hipólito (projects manager); Felipe Alves (visual comunication); Marcella Verardo, Murillo Fantinatti, Pedro de Mattos, André Mathias, Vinicius Capela (architects)
Structural engineering: Gama Z
Installation: Tesis.
Air conditioning: Willem Sheepmaker & Assoc.
Lighting: Estudio Carlos Fortes
Waterproofing: PROASSP
Construction: Lock Engenharia
Area: 8,000 sqm
Completion: 2016


