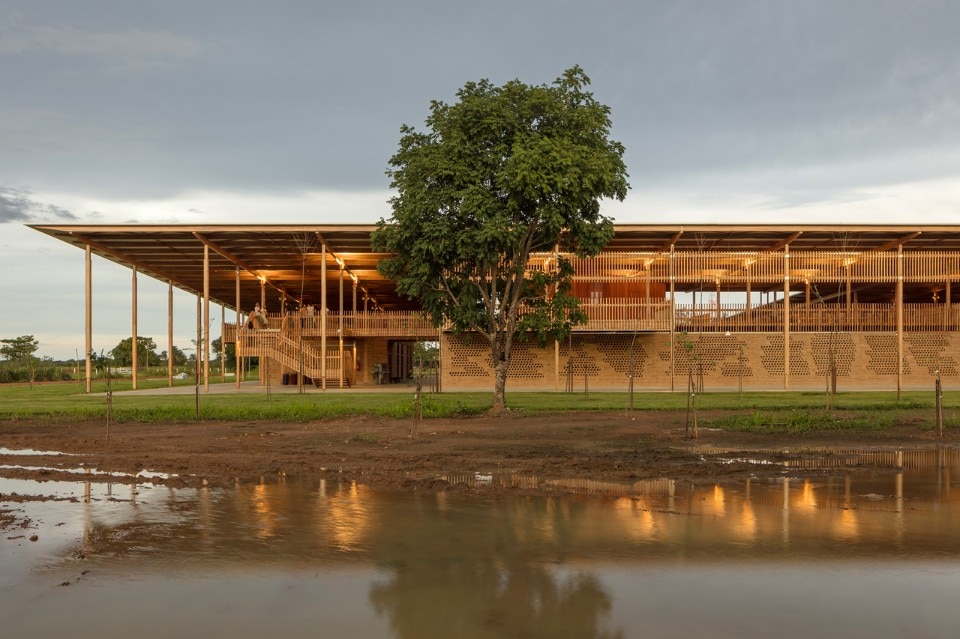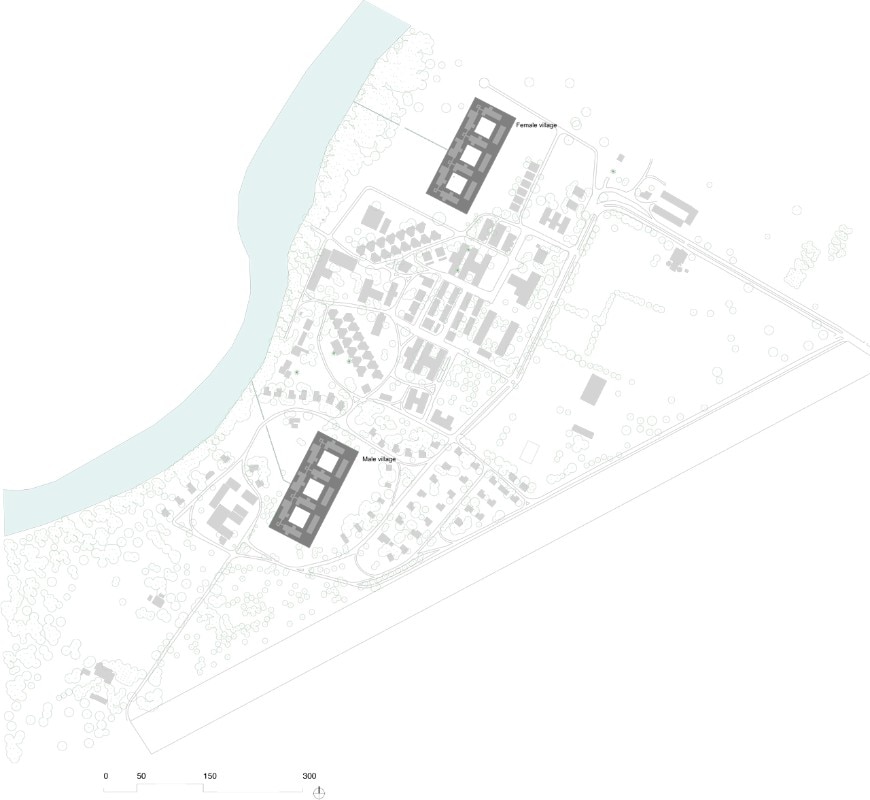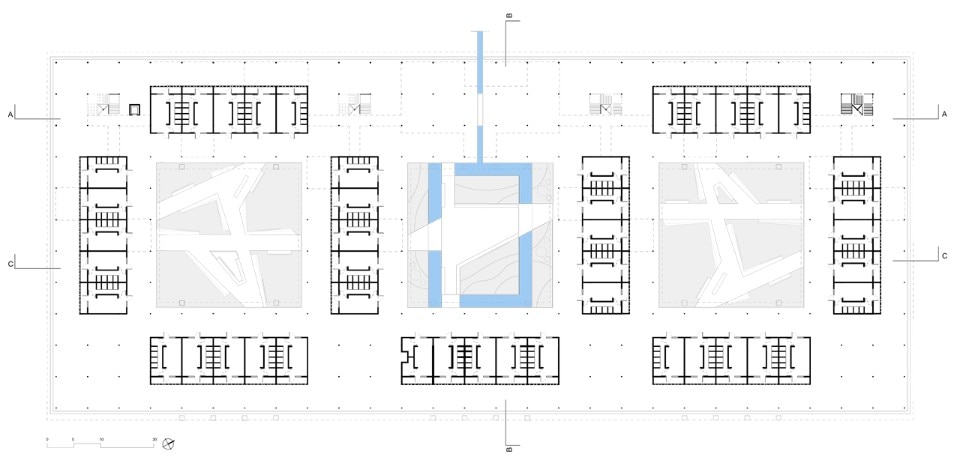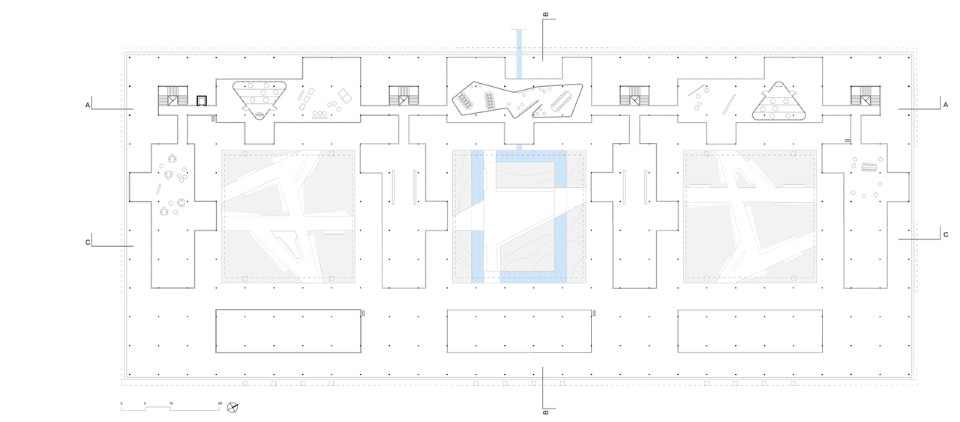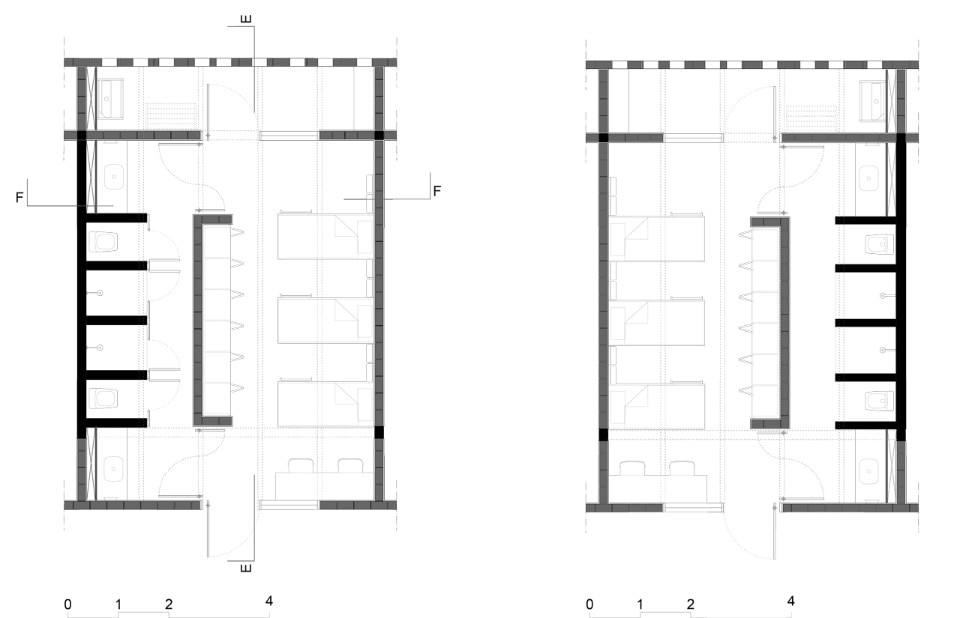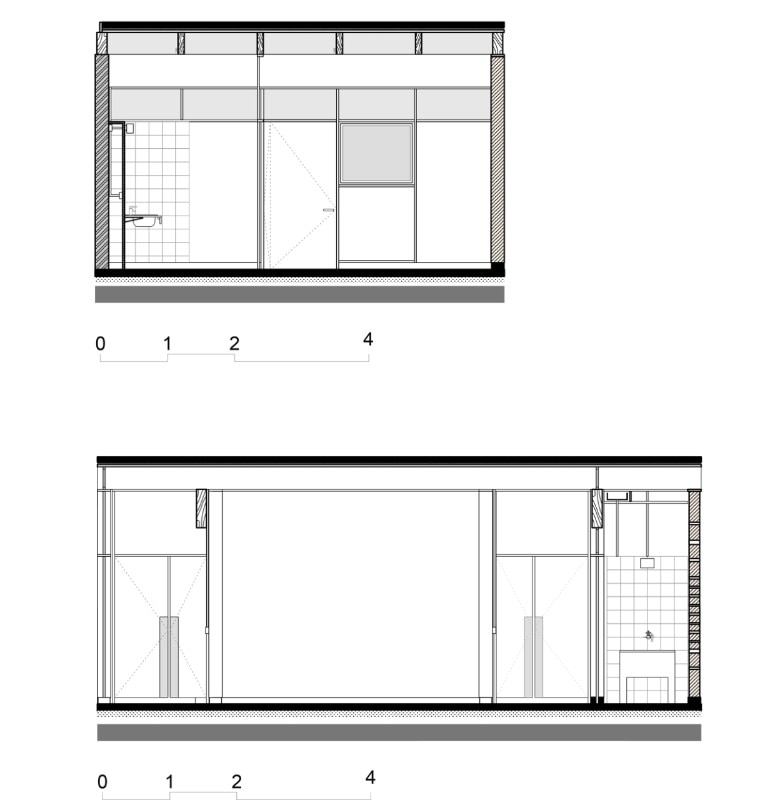The project by Rosenbaum and Aleph Zero houses 540 children who study at Canuanã boarding-school. It proposes a new understanding of the learning space also as a place of residence. During the design process, the “A Gente Transforma” methodology was applied. It involved an open and intense collaboration with the local community, teachers, administration, and especially, the children. The process went through stages of research, immersion and collaboration with all those involved through workshops and dynamics in which a common understanding of the problem and its possible solutions, arising from the dialogue between the contemporary technique and the rich local vernacular knowledge, were sought.
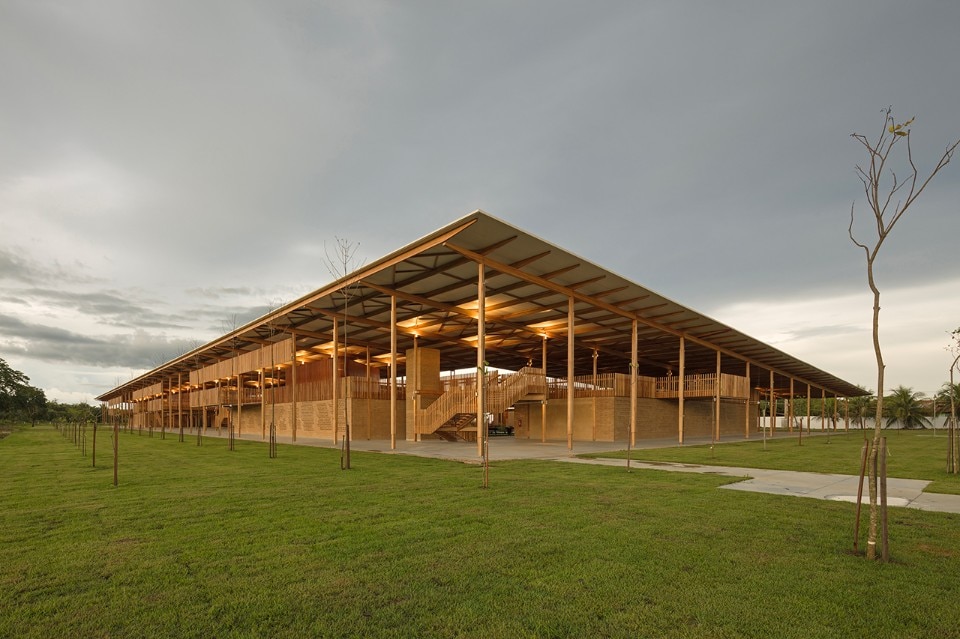
 View gallery
View gallery

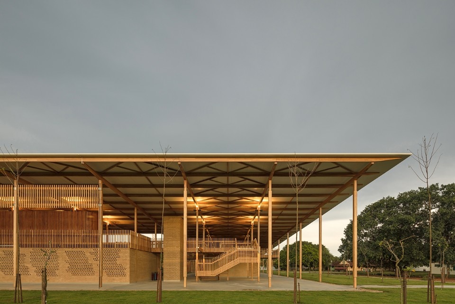
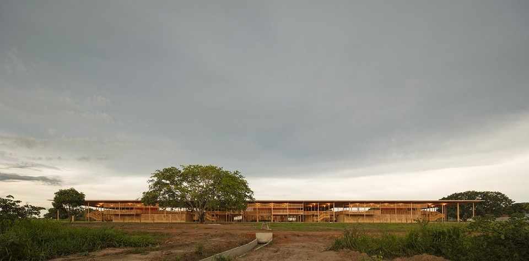
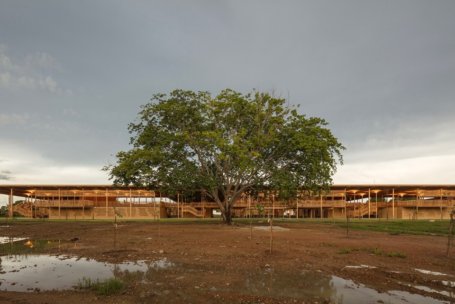
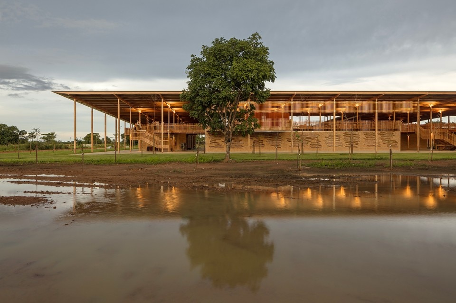
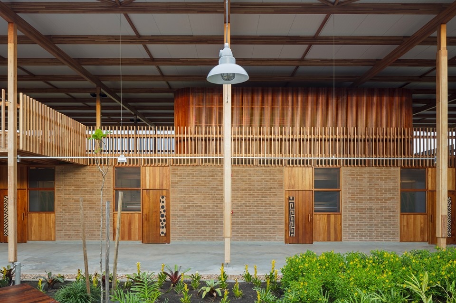
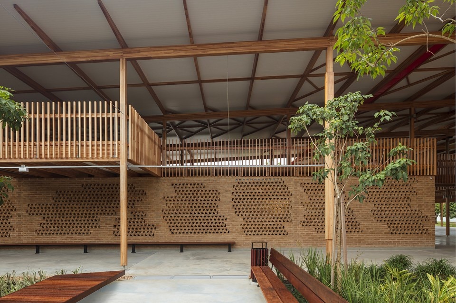
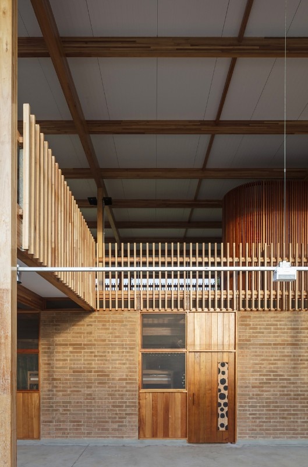
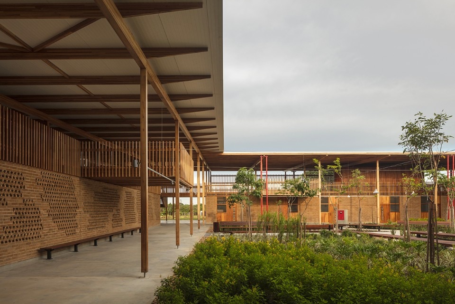
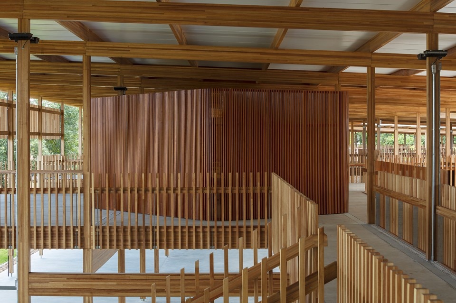
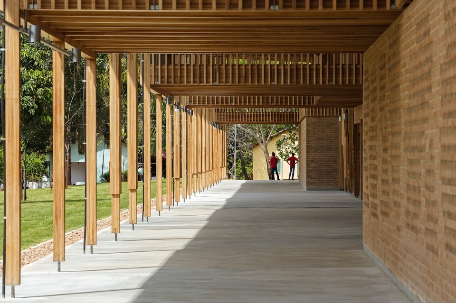
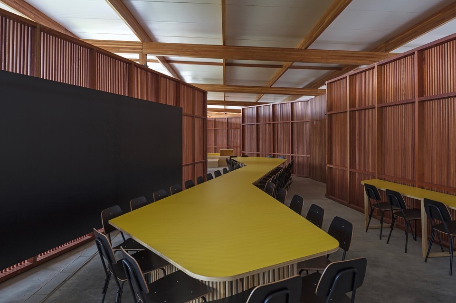
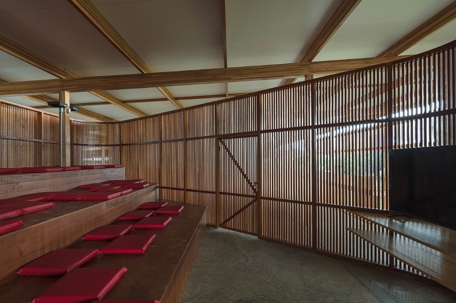
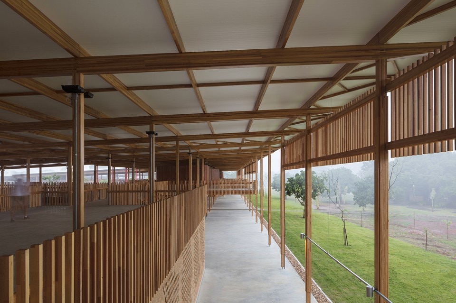
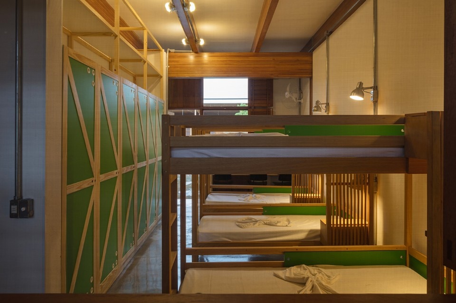
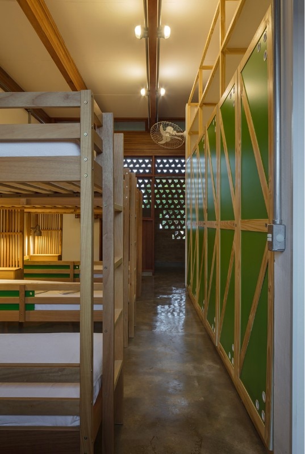
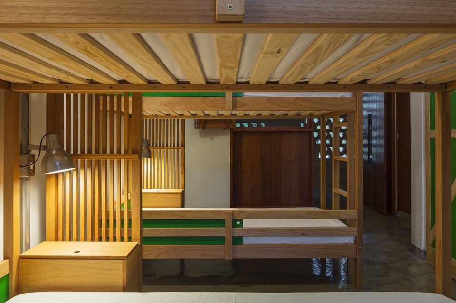
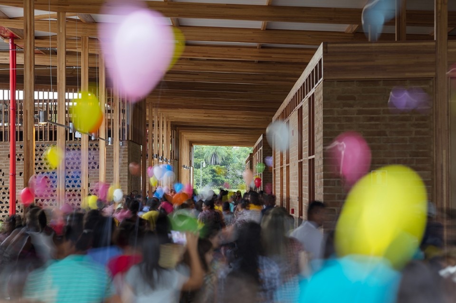
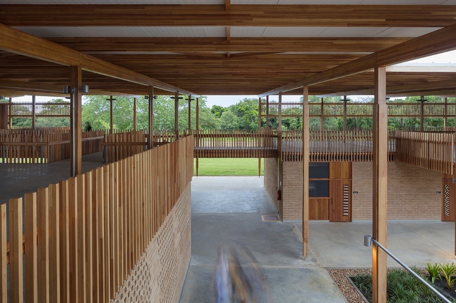
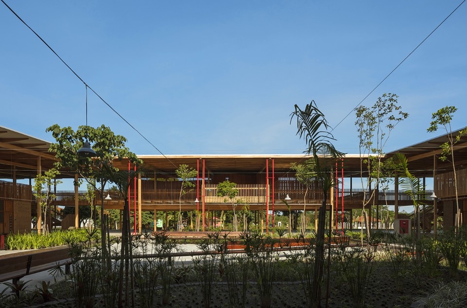
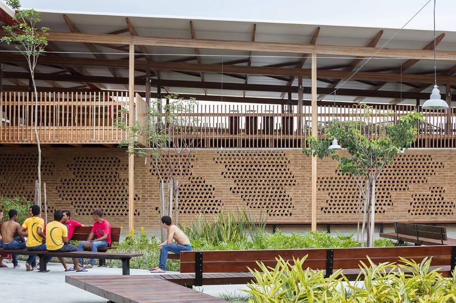
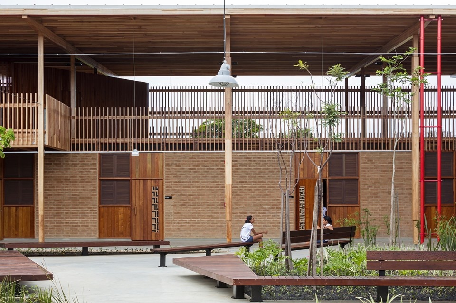
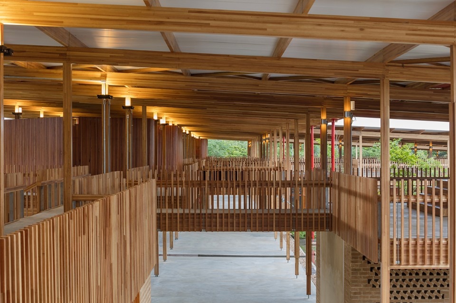
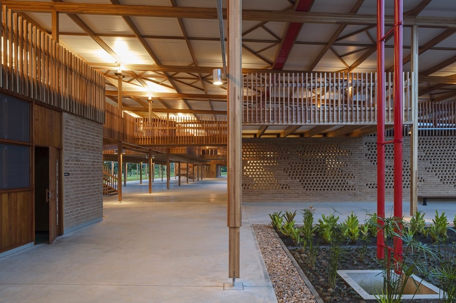
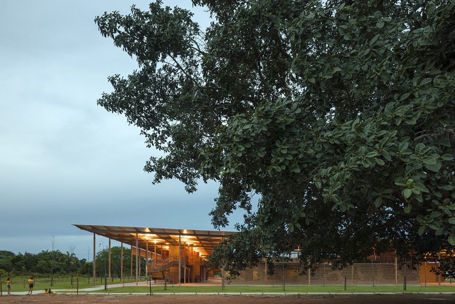
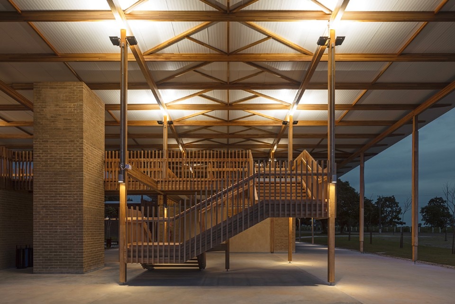
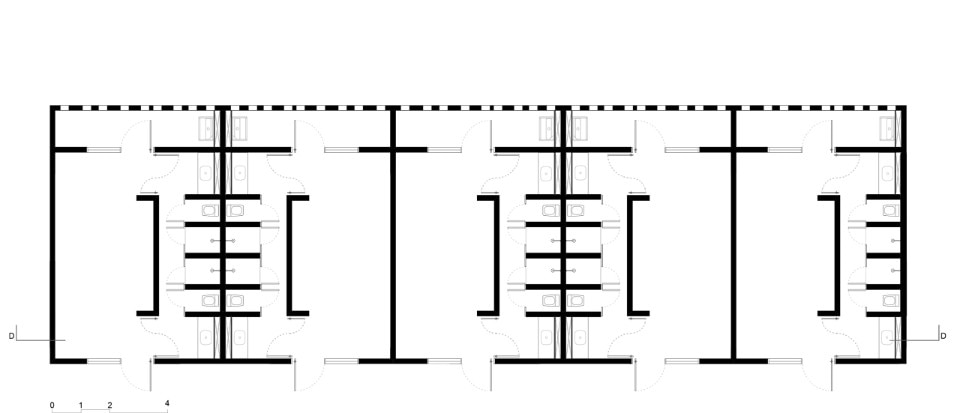
R022-Publicação4
The process of continuous architectonic enhancement and interchange with teachers and students led to a solution imagined as a first step on the broader organization of the site. The new configuration foresees two larger (also in number of residents) and airier villages, one for male students and one for female students, following the required pre-existing genre divided setting.Residencies are set together in groups of five, organized around three large patios filled with local savannah and tropical species. These courtyards serve as gathering spaces and also as means of reducing heat and controlling air humidity.
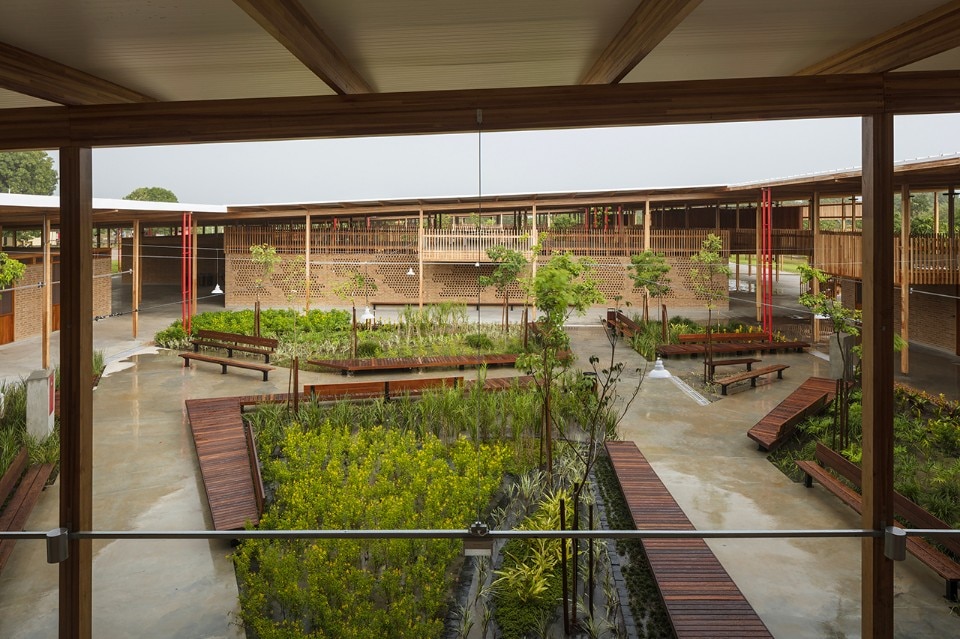
A thin, white metallic roof supported by a lightweight wood structure following a regular grid of 5,90m by 5,90m embraces the villages and common spaces. Beyond protection from sun and rain, the roof and grid set composes an intermediary space between the outside and inside, behaving as a great veranda that marks the vast horizon and frames views of the exterior and interior vegetation. The choice for glued laminated eucalyptus wood in the structural elements came from its versatility, pre-fabrication and sustainable characteristics, in response to the necessity of accelerating construction speed and minimizing hassle to the school’s functioning.
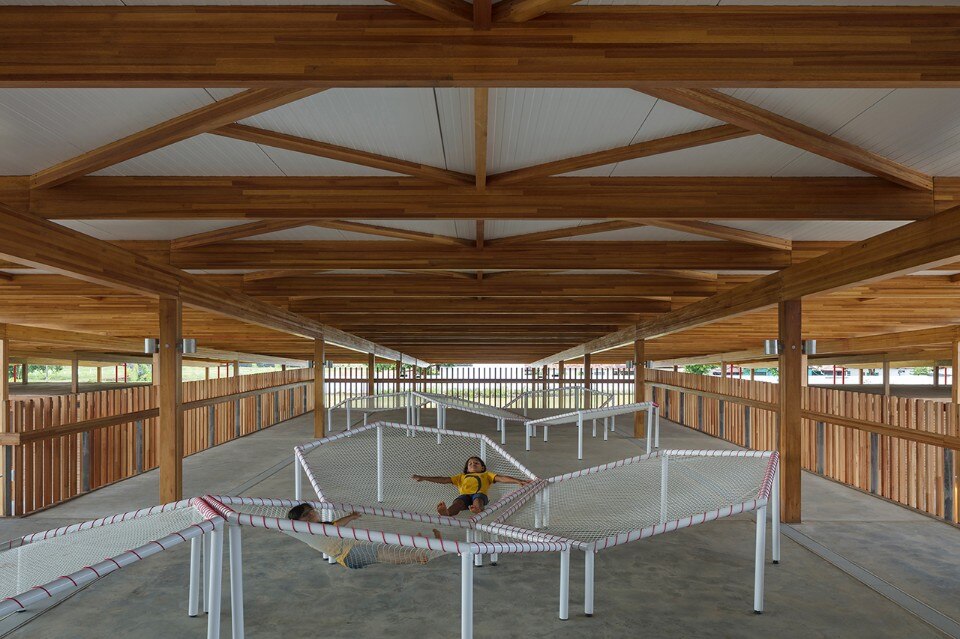
- Project:
- Canuanã students’ homes
- Location:
- Formoso da Araguaia, Brazil
- Architect:
- Rosenbaum and Aleph Zero
- Landscape:
- Raul Pereira Associated Architects
- Lighting design:
- Lux Lighting Projects
- Enviromental consultant:
- Environmental Consulting
- Installation:
- Lutie
- Contractor:
- Inova TS
- Area:
- 23,344 sqm
- Completion:
- 2017


