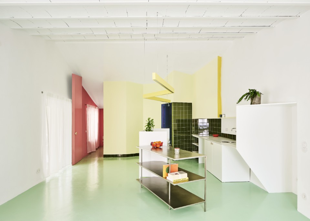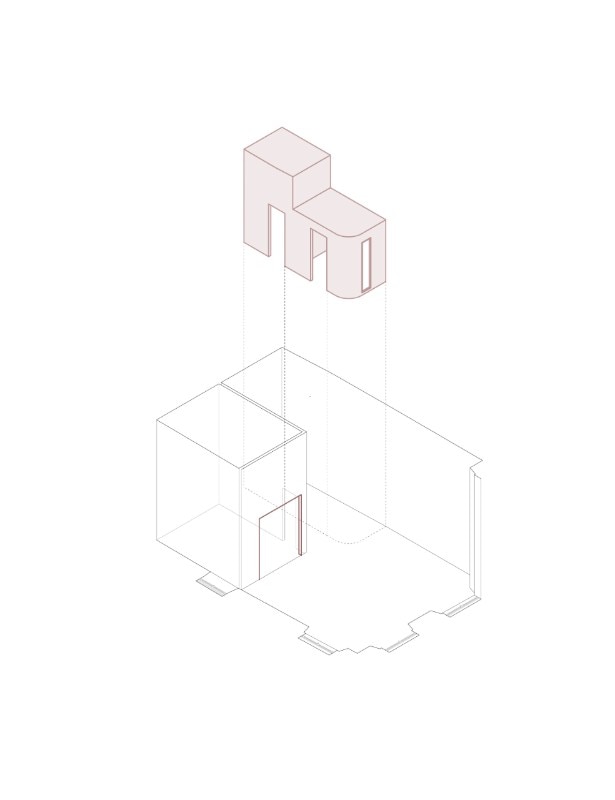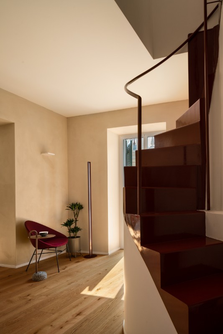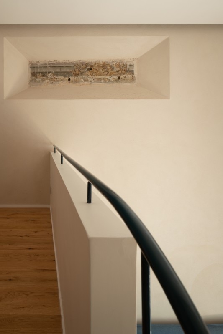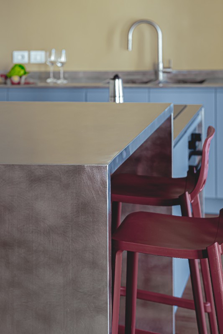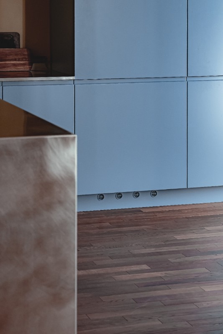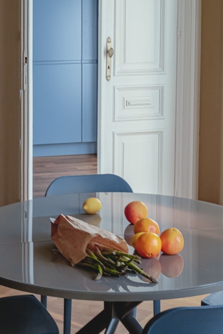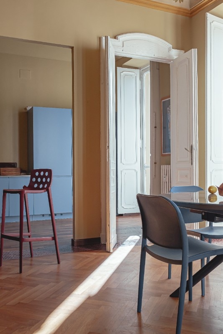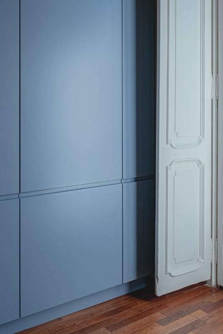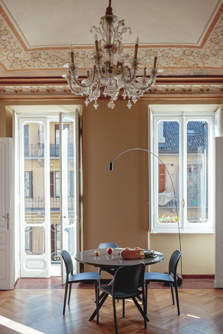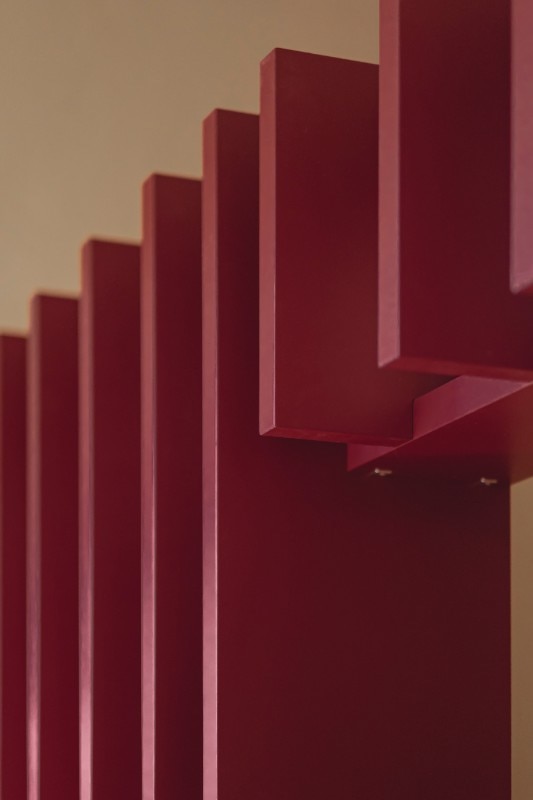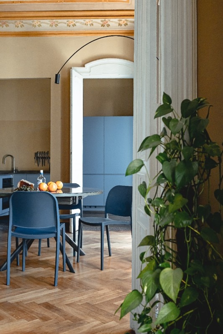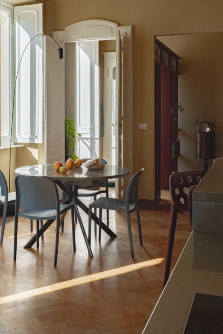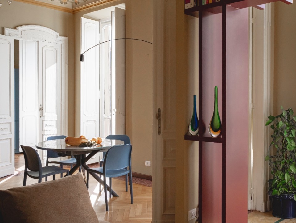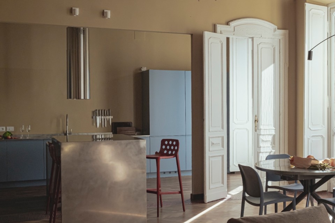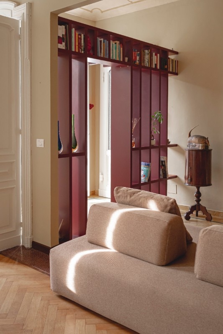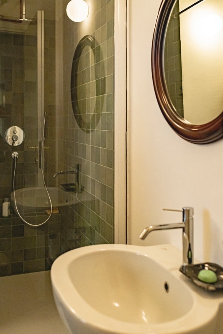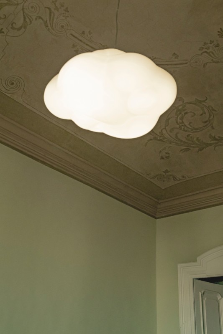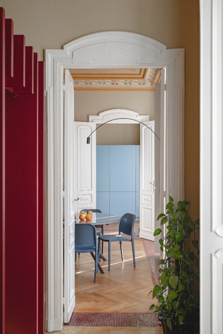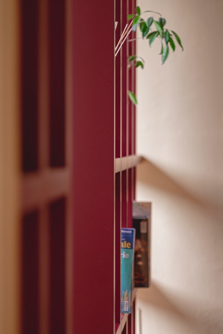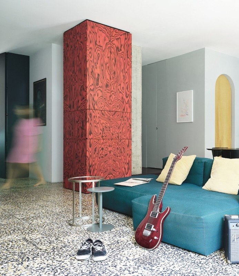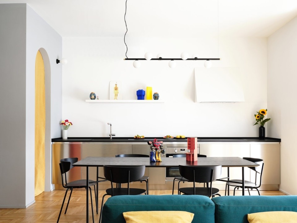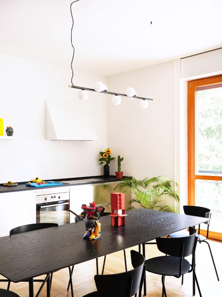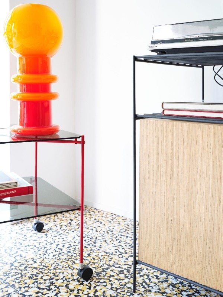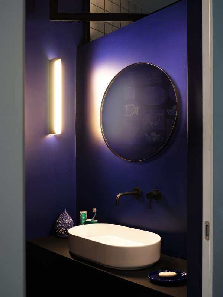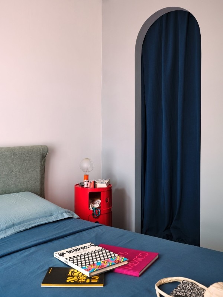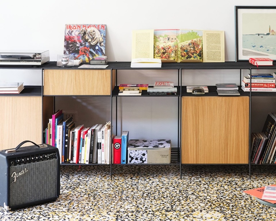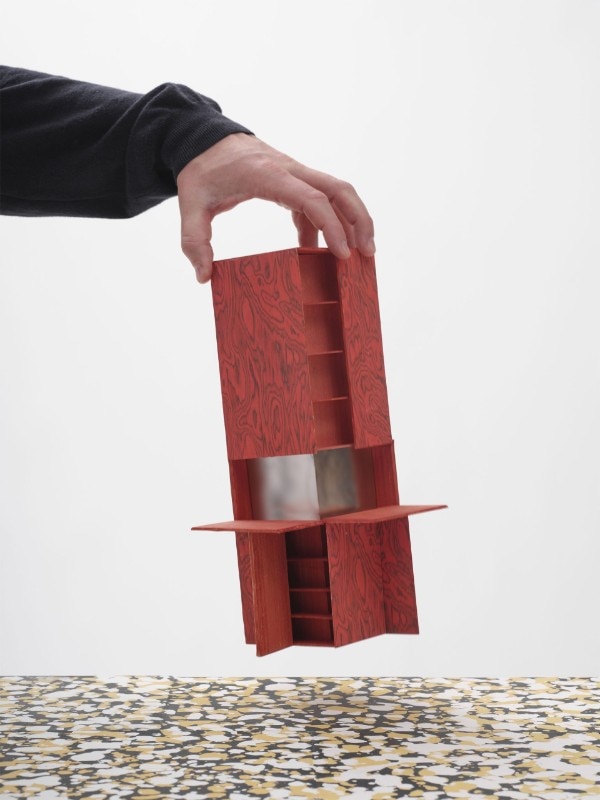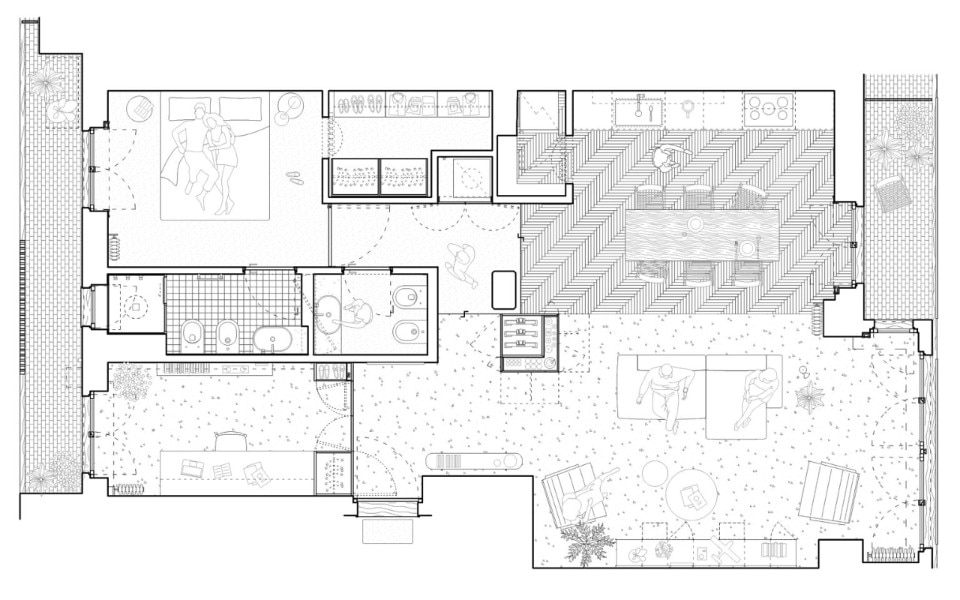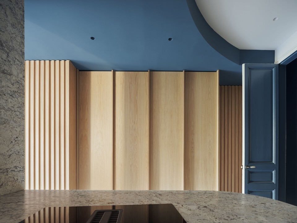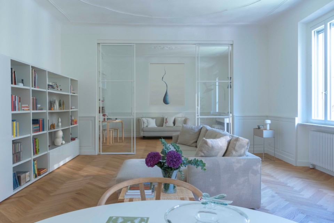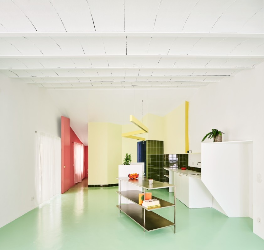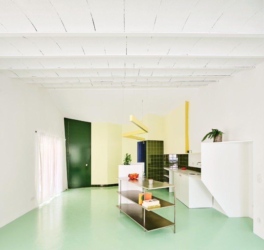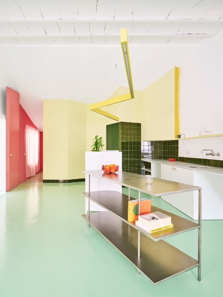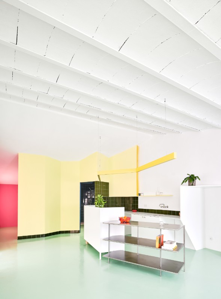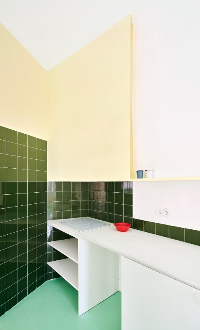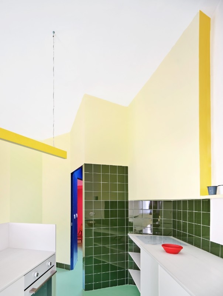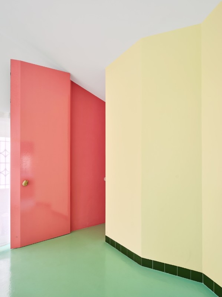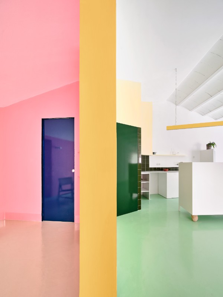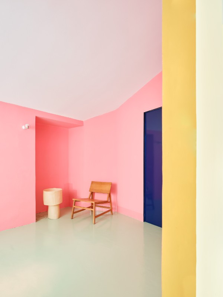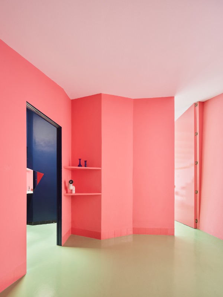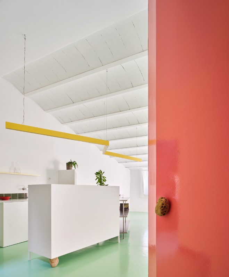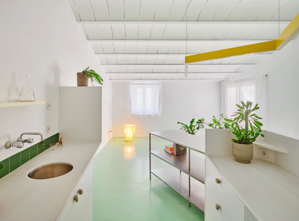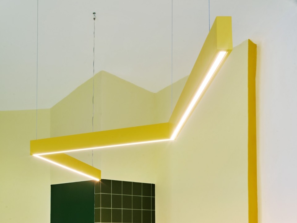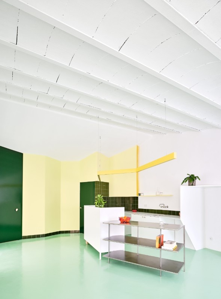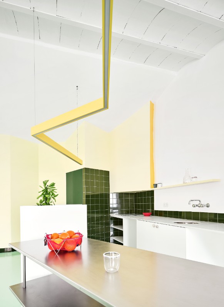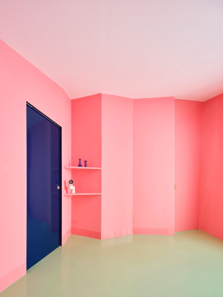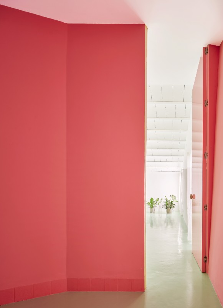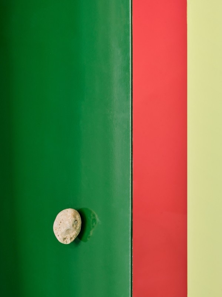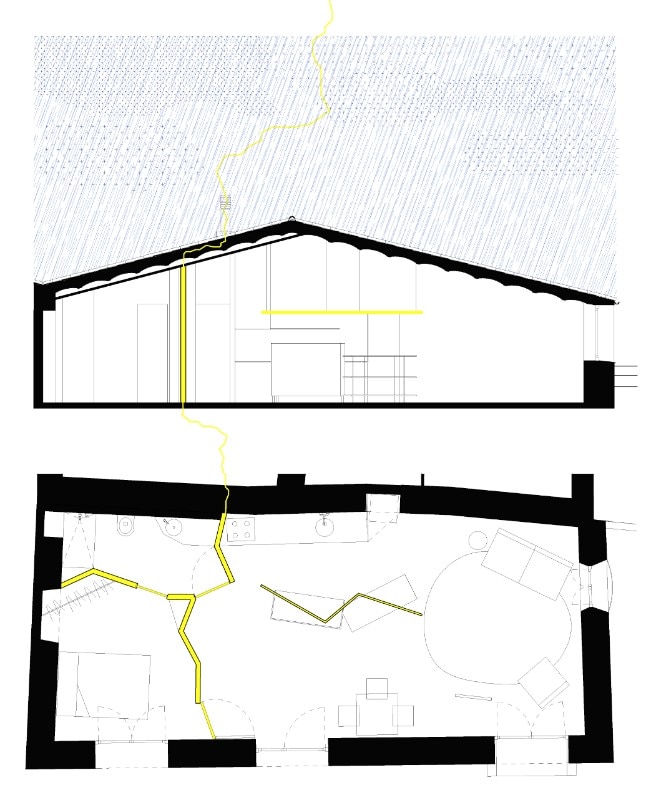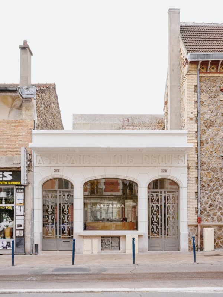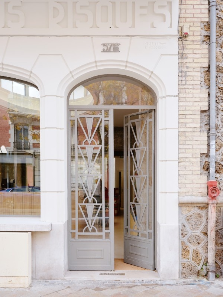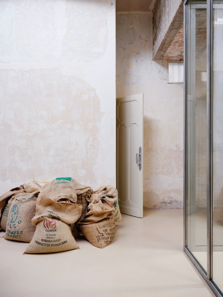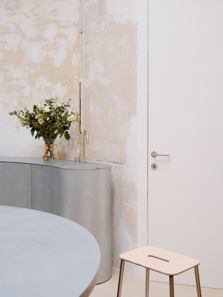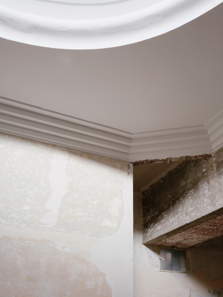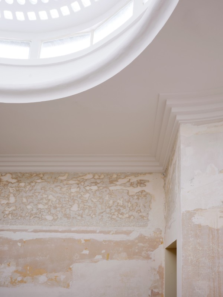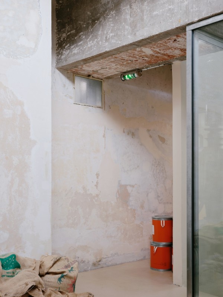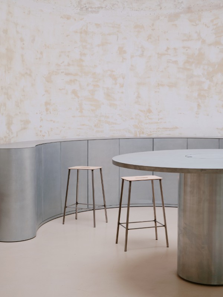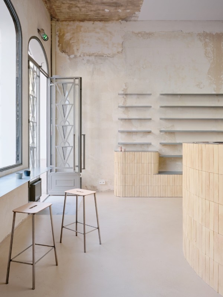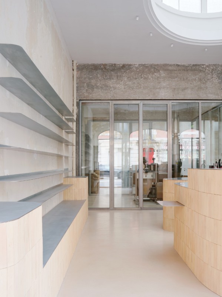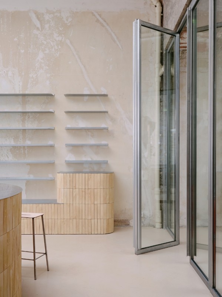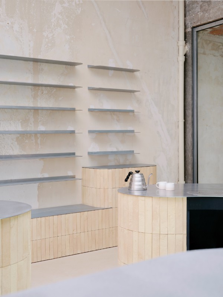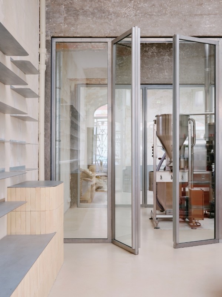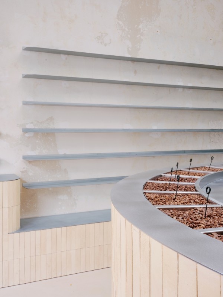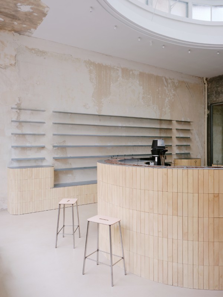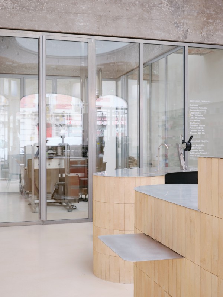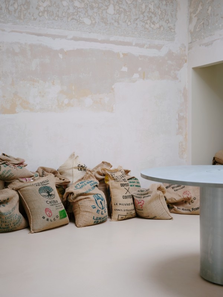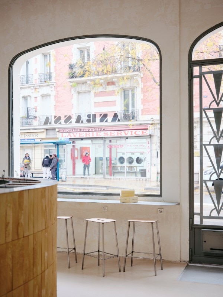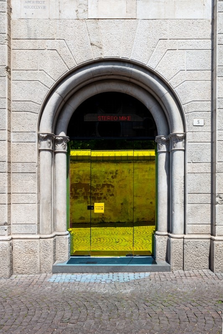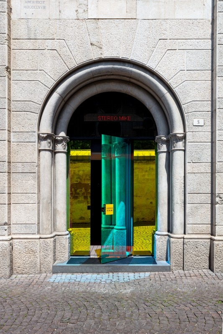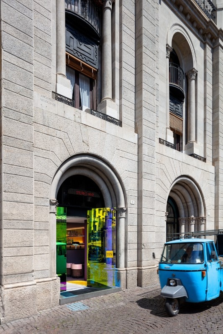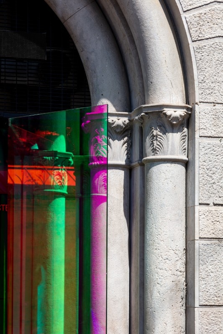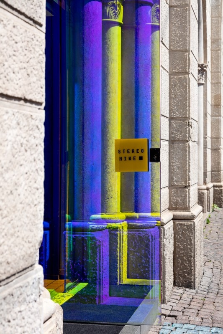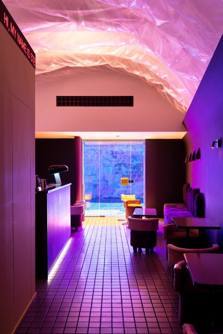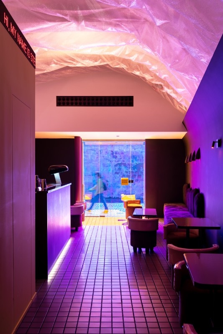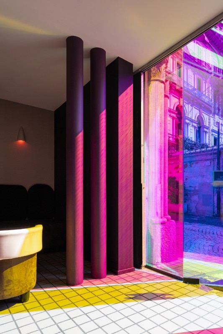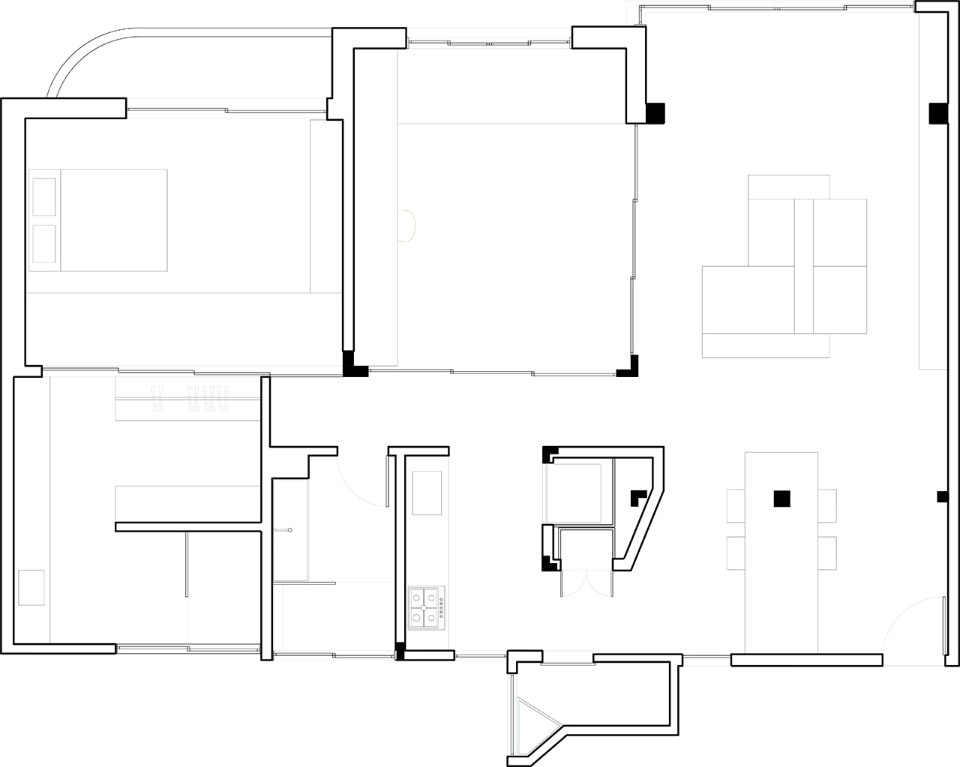The best interiors Domus selected for 2024 are once again very similar to a selection of renovations, and we can only be largely satisfied with it: reuse and circularity are increasingly fundamental to architecture, on a planet that is in danger of consuming itself, badly. But there are more hot topics in interior living, that a 2024 where ‘brain rot’ has been elected word of the year is putting before our very eyes.
Through local and global scenarios where houses are getting smaller and smaller, and increasingly difficult to make one’s own exclusive habitat, we have explored interior architecture this year as a landscape of intuitions capable of transforming the spaces where we live, work and meet, making us aware that we are doing it in 2024, and not just because of some perceived inconveniences.
Intuitions like sculptures entering inside houses to redefine layouts that are too rigid and sacrificed; like vertical topographies created by boiseries or free structures reorganizing spaces in new sequences; like radical and contemporary signs – metals, reflections, iridescences, transforming walls, brutalist concrete – opening dialogues with history.
Setting out from Italy to explore different countries, Milan to Rio via Turin, Paris and Barcelona, we have selected stories of intuitive interiors that in the coming years can inspire our living at large, hoping that such “large” will once again prevail over a dangerous normalization of smallness.
A contemporary rethinking of the ancient, inside a palace in Genoa,
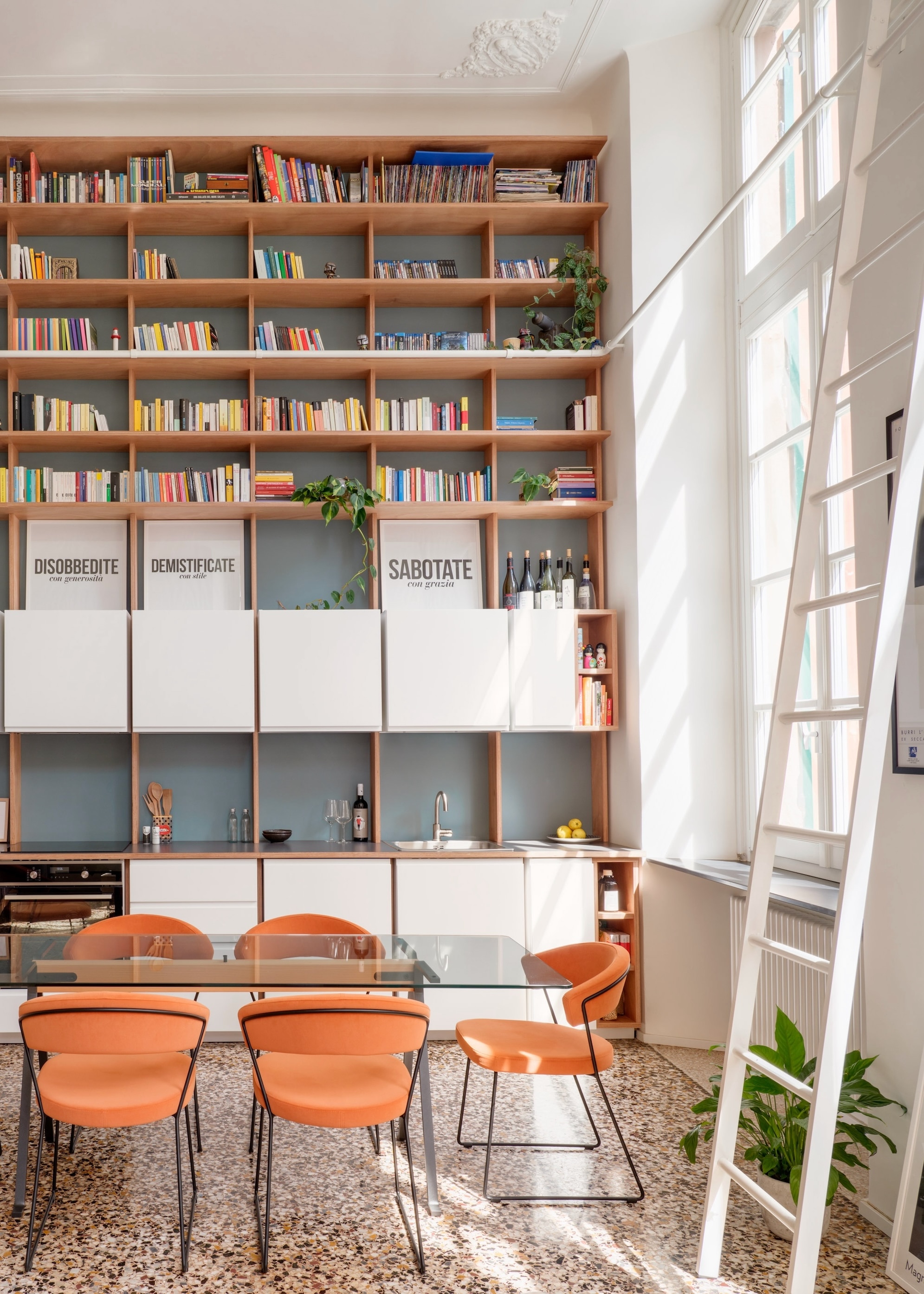
 View gallery
View gallery

llabb, Tiny Grandeur, Genoa, Italy, 2024
Photo Anna Positano, Gaia Cambiaggi - Studio Campo. Courtesy llabb
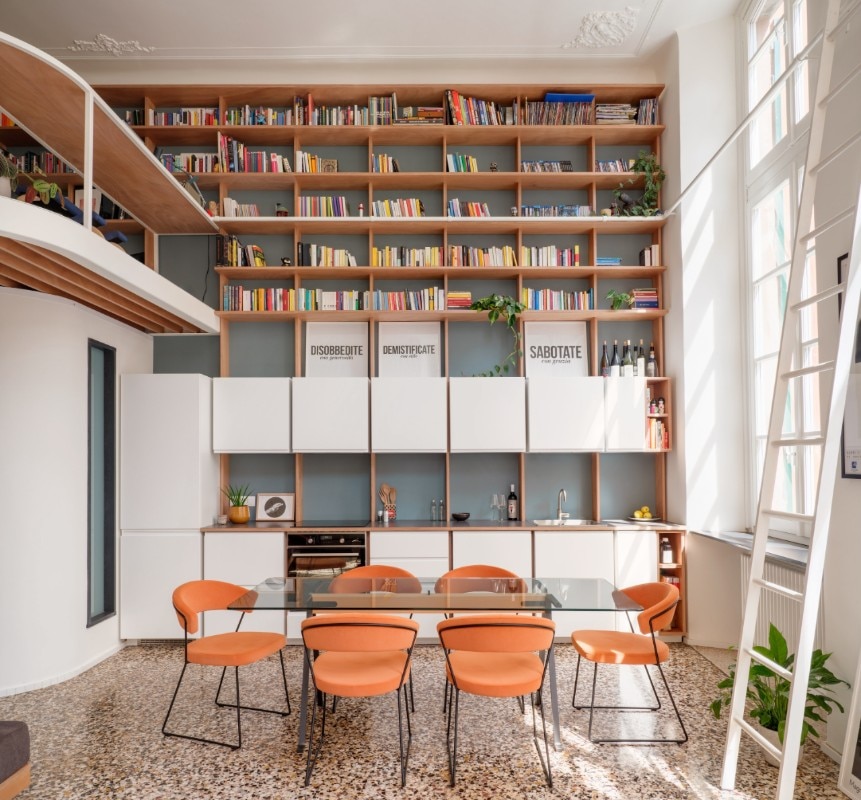
llabb, Tiny Grandeur, Genoa, Italy, 2024
Photo Anna Positano, Gaia Cambiaggi - Studio Campo. Courtesy llabb

llabb, Tiny Grandeur, Genoa, Italy, 2024
Photo Anna Positano, Gaia Cambiaggi - Studio Campo. Courtesy llabb

llabb, Tiny Grandeur, Genoa, Italy, 2024
Photo Anna Positano, Gaia Cambiaggi - Studio Campo. Courtesy llabb

llabb, Tiny Grandeur, Genoa, Italy, 2024
Photo Anna Positano, Gaia Cambiaggi - Studio Campo. Courtesy llabb

llabb, Tiny Grandeur, Genoa, Italy, 2024
Photo Anna Positano, Gaia Cambiaggi - Studio Campo. Courtesy llabb

llabb, Tiny Grandeur, Genoa, Italy, 2024
Photo Anna Positano, Gaia Cambiaggi - Studio Campo. Courtesy llabb

llabb, Tiny Grandeur, Genoa, Italy, 2024
Photo Anna Positano, Gaia Cambiaggi - Studio Campo. Courtesy llabb

llabb, Tiny Grandeur, Genoa, Italy, 2024
Photo Anna Positano, Gaia Cambiaggi - Studio Campo. Courtesy llabb

llabb, Tiny Grandeur, Genoa, Italy, 2024
Photo Anna Positano, Gaia Cambiaggi - Studio Campo. Courtesy llabb
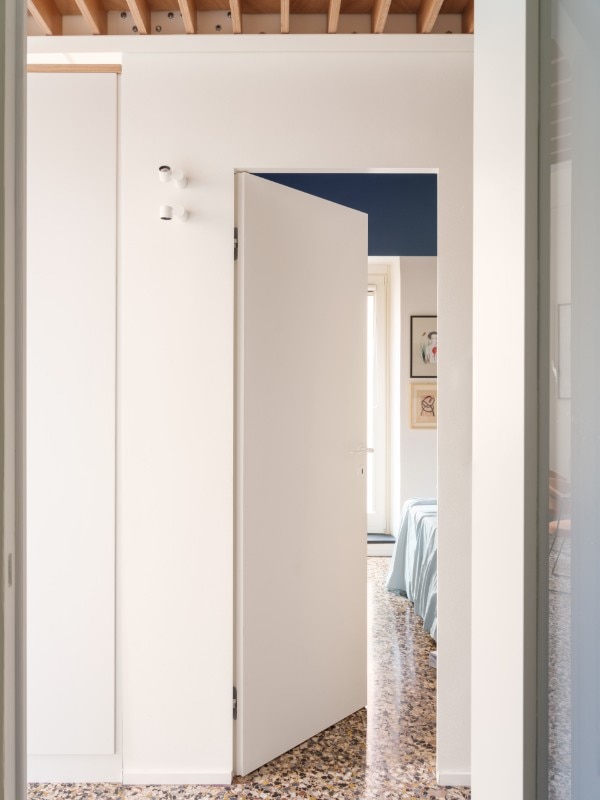
llabb, Tiny Grandeur, Genoa, Italy, 2024
Photo Anna Positano, Gaia Cambiaggi - Studio Campo. Courtesy llabb

llabb, Tiny Grandeur, Genoa, Italy, 2024
Photo Anna Positano, Gaia Cambiaggi - Studio Campo. Courtesy llabb

llabb, Tiny Grandeur, Genoa, Italy, 2024
Diagram. Courtesy llabb
Photo Anna Positano, Gaia Cambiaggi - Studio Campo. Courtesy llabb

llabb, Tiny Grandeur, Genoa, Italy, 2024
Photo Anna Positano, Gaia Cambiaggi - Studio Campo. Courtesy llabb

llabb, Tiny Grandeur, Genoa, Italy, 2024
Photo Anna Positano, Gaia Cambiaggi - Studio Campo. Courtesy llabb

llabb, Tiny Grandeur, Genoa, Italy, 2024
Photo Anna Positano, Gaia Cambiaggi - Studio Campo. Courtesy llabb

llabb, Tiny Grandeur, Genoa, Italy, 2024
Photo Anna Positano, Gaia Cambiaggi - Studio Campo. Courtesy llabb

llabb, Tiny Grandeur, Genoa, Italy, 2024
Photo Anna Positano, Gaia Cambiaggi - Studio Campo. Courtesy llabb

llabb, Tiny Grandeur, Genoa, Italy, 2024
Photo Anna Positano, Gaia Cambiaggi - Studio Campo. Courtesy llabb

llabb, Tiny Grandeur, Genoa, Italy, 2024
Photo Anna Positano, Gaia Cambiaggi - Studio Campo. Courtesy llabb

llabb, Tiny Grandeur, Genoa, Italy, 2024
Photo Anna Positano, Gaia Cambiaggi - Studio Campo. Courtesy llabb

llabb, Tiny Grandeur, Genoa, Italy, 2024
Photo Anna Positano, Gaia Cambiaggi - Studio Campo. Courtesy llabb

llabb, Tiny Grandeur, Genoa, Italy, 2024
Photo Anna Positano, Gaia Cambiaggi - Studio Campo. Courtesy llabb

llabb, Tiny Grandeur, Genoa, Italy, 2024
Photo Anna Positano, Gaia Cambiaggi - Studio Campo. Courtesy llabb

llabb, Tiny Grandeur, Genoa, Italy, 2024
Photo Anna Positano, Gaia Cambiaggi - Studio Campo. Courtesy llabb

llabb, Tiny Grandeur, Genoa, Italy, 2024
Diagram. Courtesy llabb
Photo Anna Positano, Gaia Cambiaggi - Studio Campo. Courtesy llabb
By transforming a grand hall that had already been divided several times, llabb's project brings the architecture of the ancient city into dialogue with an interior dedicated to light, books and conviviality. Read more
In Naples,
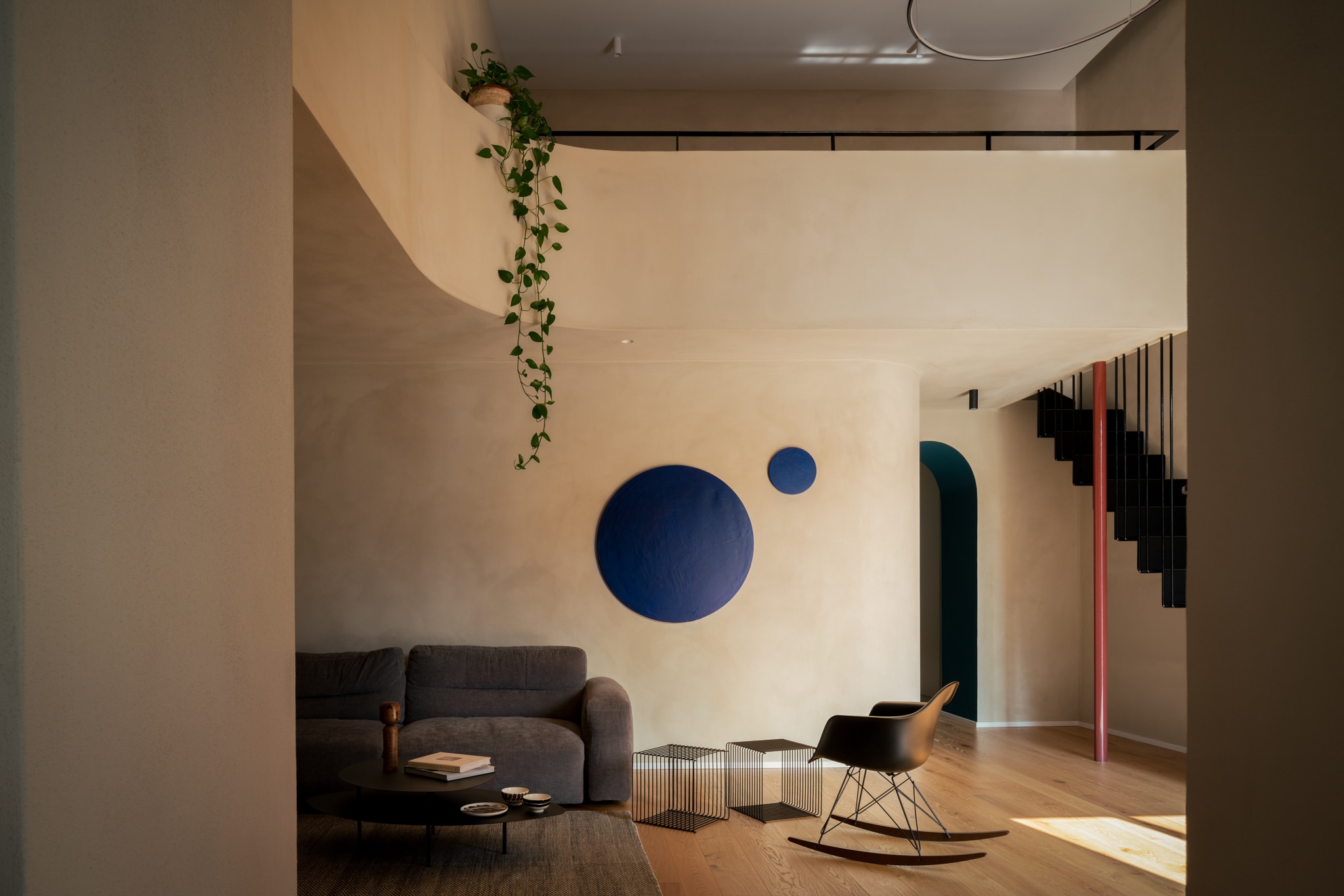
 View gallery
View gallery
The project by Paola Sola on Via Toledo seeks identity and domestic warmth for an apartment with a complex layout, amidst games of pure shapes and color contrasts. Read more
and in Turin
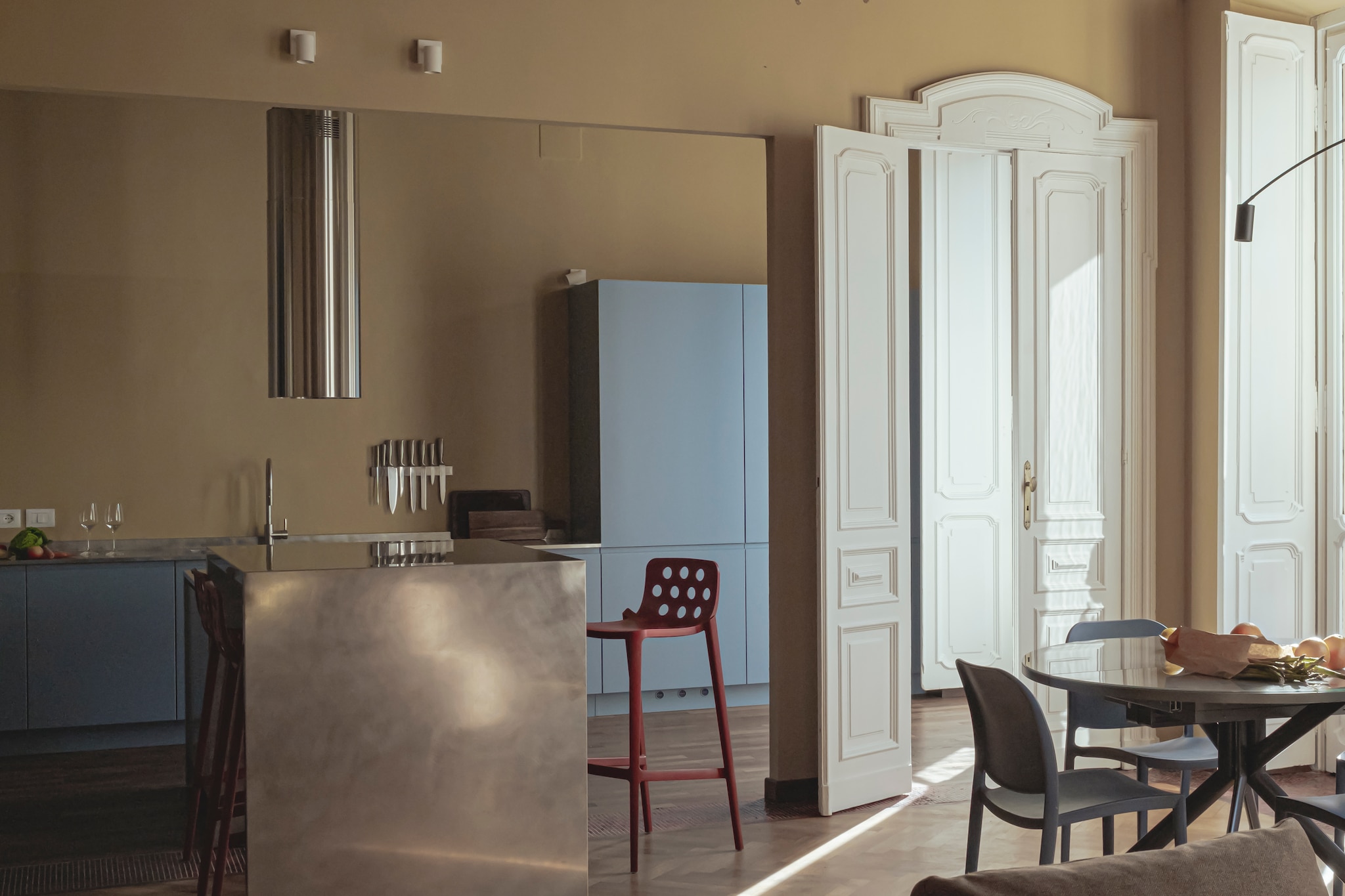
 View gallery
View gallery
Studio Bibbi’s intervention is a dialogue with the interiors of an early 20th century building, opening up spaces and valorizing an existing visual identity with cerulean and burgundy nuances. Read more
A totem evoking Sottsass to transform a Milan home
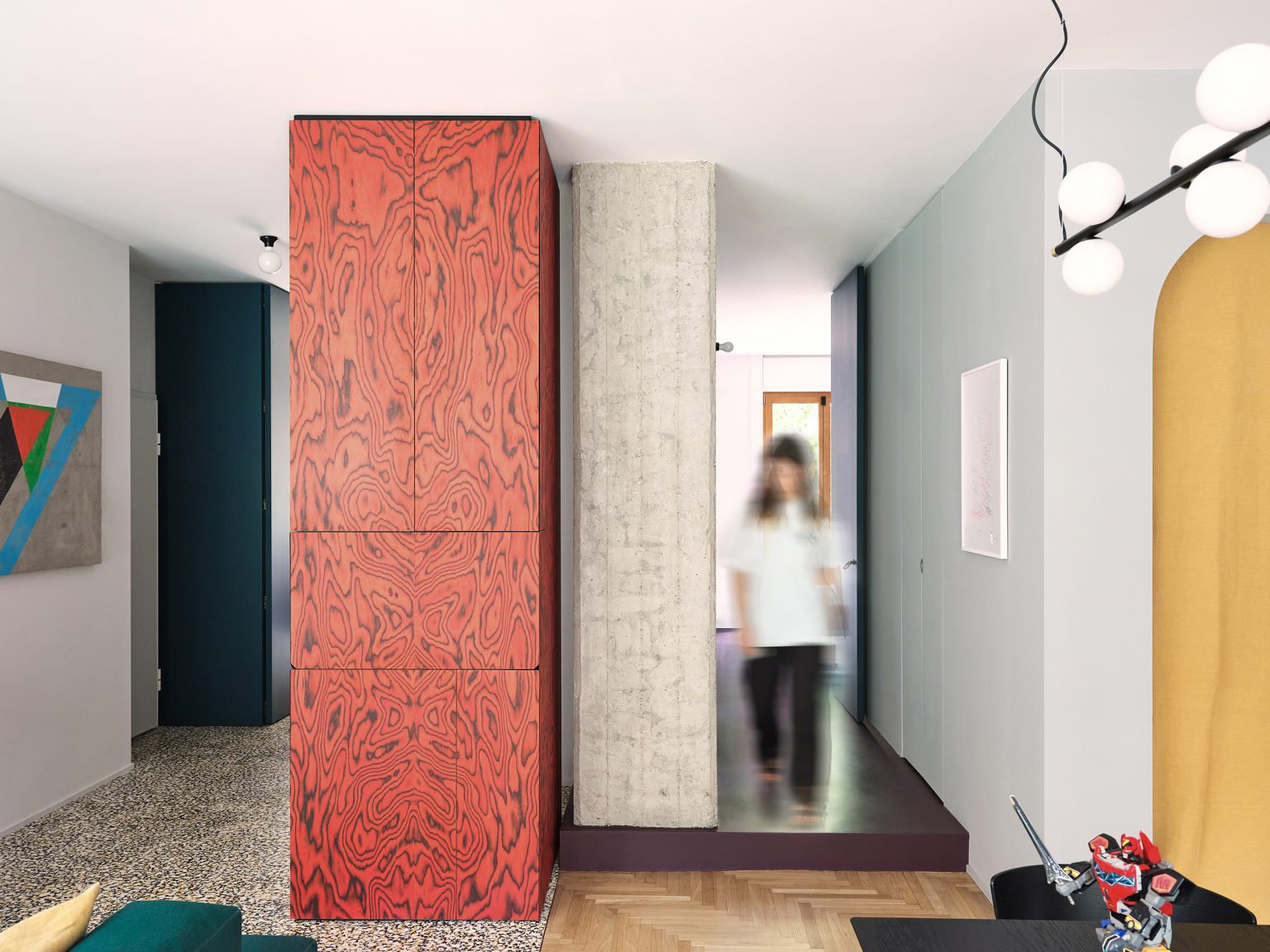
 View gallery
View gallery
Surrounding a multifunctional totem emerging in the space, distinguishing living and kitchen through a mirrored surface bordering the entrance, a bar area toward the sofa and a wine cellar toward the table, the new configuration of an apartment on Via Nava, articulates between dynamism, color, interconnected and open spaces. Read more
A golden cube rewriting the codes of an interior in Veneto,
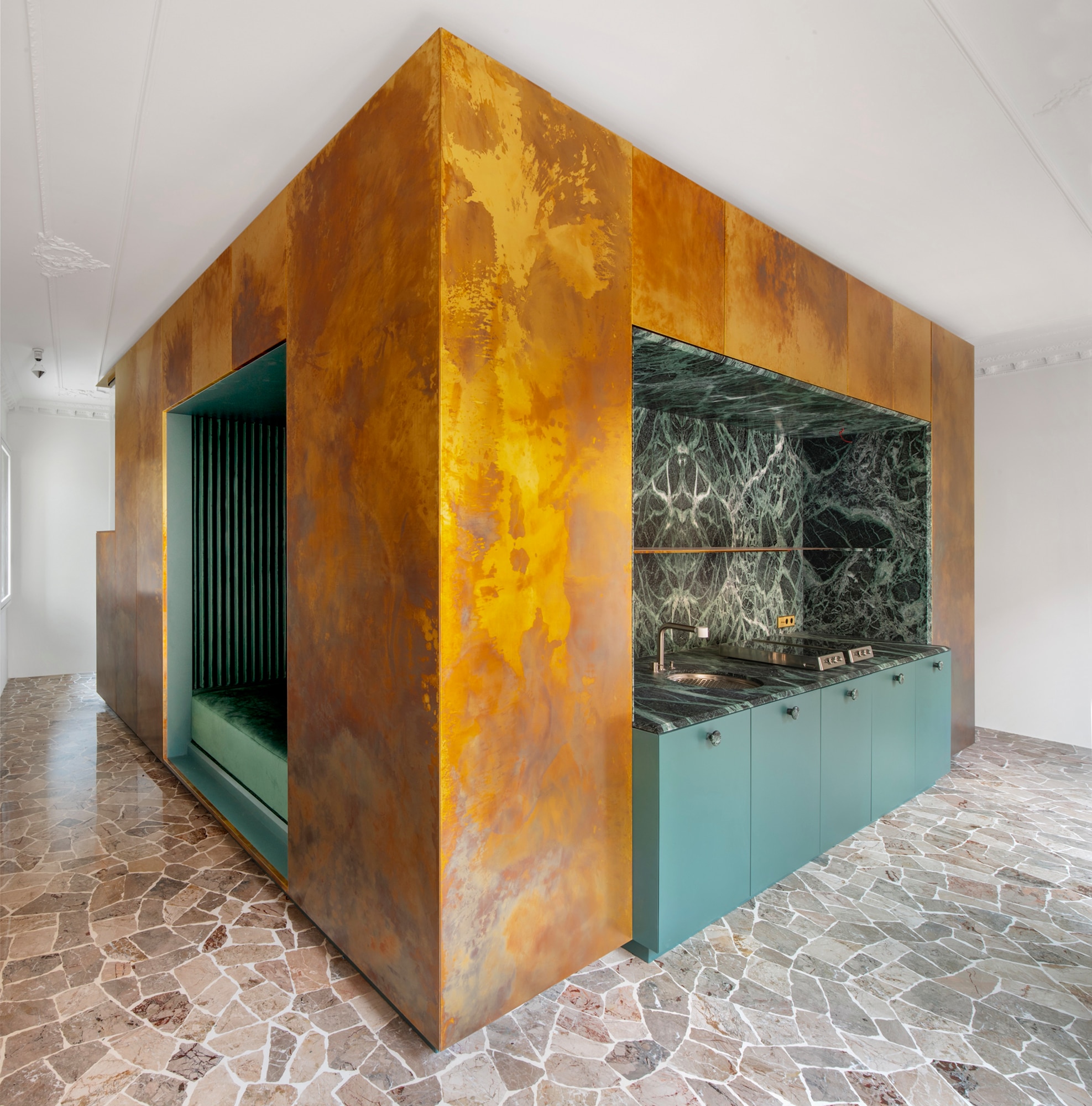
 View gallery
View gallery

AMAA Collaborative Architecture Office For Research And Development, Golden Box, Arzignano, Vicenza, Italy 2024
Photo Mikael Olsson

AMAA Collaborative Architecture Office For Research And Development, Golden Box, Arzignano, Vicenza, Italy 2024
Photo Mikael Olsson

AMAA Collaborative Architecture Office For Research And Development, Golden Box, Arzignano, Vicenza, Italy 2024
Photo Mikael Olsson

AMAA Collaborative Architecture Office For Research And Development, Golden Box, Arzignano, Vicenza, Italy 2024
Photo Simone Bossi

AMAA Collaborative Architecture Office For Research And Development, Golden Box, Arzignano, Vicenza, Italy 2024
Photo Simone Bossi

AMAA Collaborative Architecture Office For Research And Development, Golden Box, Arzignano, Vicenza, Italy 2024
Photo Mikael Olsson

AMAA Collaborative Architecture Office For Research And Development, Golden Box, Arzignano, Vicenza, Italy 2024
Photo Simone Bossi

AMAA Collaborative Architecture Office For Research And Development, Golden Box, Arzignano, Vicenza, Italy 2024
Photo Simone Bossi

AMAA Collaborative Architecture Office For Research And Development, Golden Box, Arzignano, Vicenza, Italy 2024
Photo Simone Bossi

AMAA Collaborative Architecture Office For Research And Development, Golden Box, Arzignano, Vicenza, Italy 2024
Photo Simone Bossi

AMAA Collaborative Architecture Office For Research And Development, Golden Box, Arzignano, Vicenza, Italy 2024
site plan

AMAA Collaborative Architecture Office For Research And Development, Golden Box, Arzignano, Vicenza, Italy 2024
plan (existing)

AMAA Collaborative Architecture Office For Research And Development, Golden Box, Arzignano, Vicenza, Italy 2024
section

AMAA Collaborative Architecture Office For Research And Development, Golden Box, Arzignano, Vicenza, Italy 2024
construction (red), demolition (yellow)

AMAA Collaborative Architecture Office For Research And Development, Golden Box, Arzignano, Vicenza, Italy 2024
project plan

AMAA Collaborative Architecture Office For Research And Development, Golden Box, Arzignano, Vicenza, Italy 2024
elevations

AMAA Collaborative Architecture Office For Research And Development, Golden Box, Arzignano, Vicenza, Italy 2024
Photo Mikael Olsson

AMAA Collaborative Architecture Office For Research And Development, Golden Box, Arzignano, Vicenza, Italy 2024
Photo Mikael Olsson

AMAA Collaborative Architecture Office For Research And Development, Golden Box, Arzignano, Vicenza, Italy 2024
Photo Mikael Olsson

AMAA Collaborative Architecture Office For Research And Development, Golden Box, Arzignano, Vicenza, Italy 2024
Photo Simone Bossi

AMAA Collaborative Architecture Office For Research And Development, Golden Box, Arzignano, Vicenza, Italy 2024
Photo Simone Bossi

AMAA Collaborative Architecture Office For Research And Development, Golden Box, Arzignano, Vicenza, Italy 2024
Photo Mikael Olsson

AMAA Collaborative Architecture Office For Research And Development, Golden Box, Arzignano, Vicenza, Italy 2024
Photo Simone Bossi

AMAA Collaborative Architecture Office For Research And Development, Golden Box, Arzignano, Vicenza, Italy 2024
Photo Simone Bossi

AMAA Collaborative Architecture Office For Research And Development, Golden Box, Arzignano, Vicenza, Italy 2024
Photo Simone Bossi

AMAA Collaborative Architecture Office For Research And Development, Golden Box, Arzignano, Vicenza, Italy 2024
Photo Simone Bossi

AMAA Collaborative Architecture Office For Research And Development, Golden Box, Arzignano, Vicenza, Italy 2024
site plan

AMAA Collaborative Architecture Office For Research And Development, Golden Box, Arzignano, Vicenza, Italy 2024
plan (existing)

AMAA Collaborative Architecture Office For Research And Development, Golden Box, Arzignano, Vicenza, Italy 2024
section

AMAA Collaborative Architecture Office For Research And Development, Golden Box, Arzignano, Vicenza, Italy 2024
construction (red), demolition (yellow)

AMAA Collaborative Architecture Office For Research And Development, Golden Box, Arzignano, Vicenza, Italy 2024
project plan

AMAA Collaborative Architecture Office For Research And Development, Golden Box, Arzignano, Vicenza, Italy 2024
elevations
An interlocking game reminiscent of the engineering of a Matryoshka doll, the reflections of Modern masters (from Jean Prouvé to Le Corbusier to Charlotte Perriand) on minimum housing and the material preciosity of the Barcelona Pavilion by Mies Van der Rohe: this is Golden Box, the interior renovation project of a small dwelling in Arzignano in the province of Vicenza, realised by young award-winning studio AMAA which, taking its inspiration from a challenging context, aimed to push the research on living experience beyond the limits of traditional conventions. Read more
and a hybrid wooden capsule giving life to an interior in Sicily.

 View gallery
View gallery
For a flat overlooking the Strait of Messina from the inside of a 1970s building, Punto Zero has conceived a space that manages to be "open, continuous and fragmented" at the same time. The renovation conceived by the designers for this 175 sqm surface is a redefinition of its very lifestyle, centred on the characteristics of fluidity and transferability. Read more
A vertical landscape of boiseries for a modernist apartment in Barcelona,
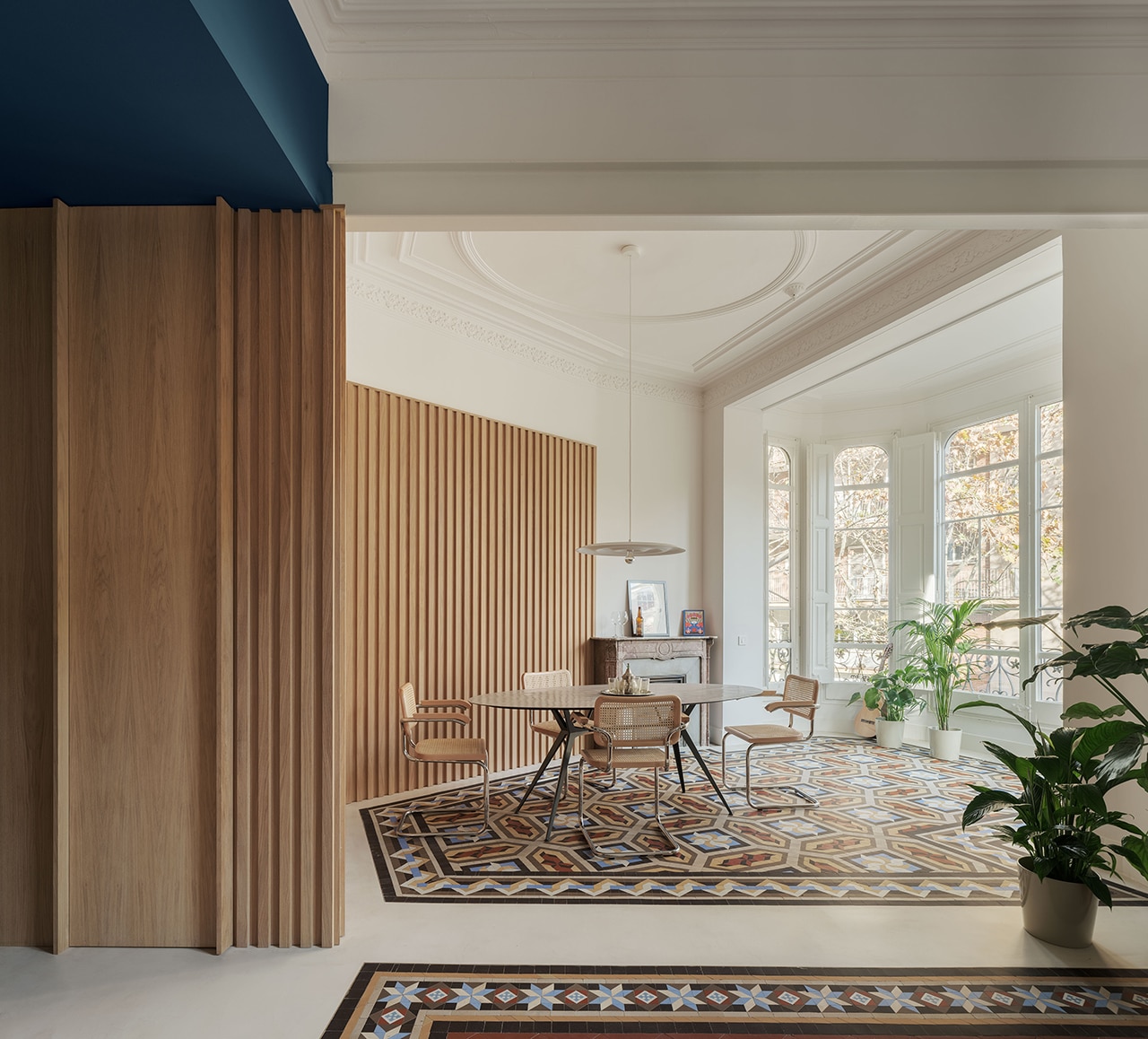
 View gallery
View gallery
With the project for the Silvia & Diego house, studio MH.AP was confronted with an apartment in Barcelona that was already strongly characterized at the outset, by the numerous Nolla mosaics – a decorative milestone of modernism – in the floors and by the ceiling moldings: the decision was to enrich such discourse with a new narrative of space, generating a new continuity between the rooms of the house. Floors and ceilings intersect to form an enveloping interior space, where the architecture is defined by a palette of a few colors and recurring wooden elements. Continue reading
of arches and beams, for a corridor rethinking a home in Milan,
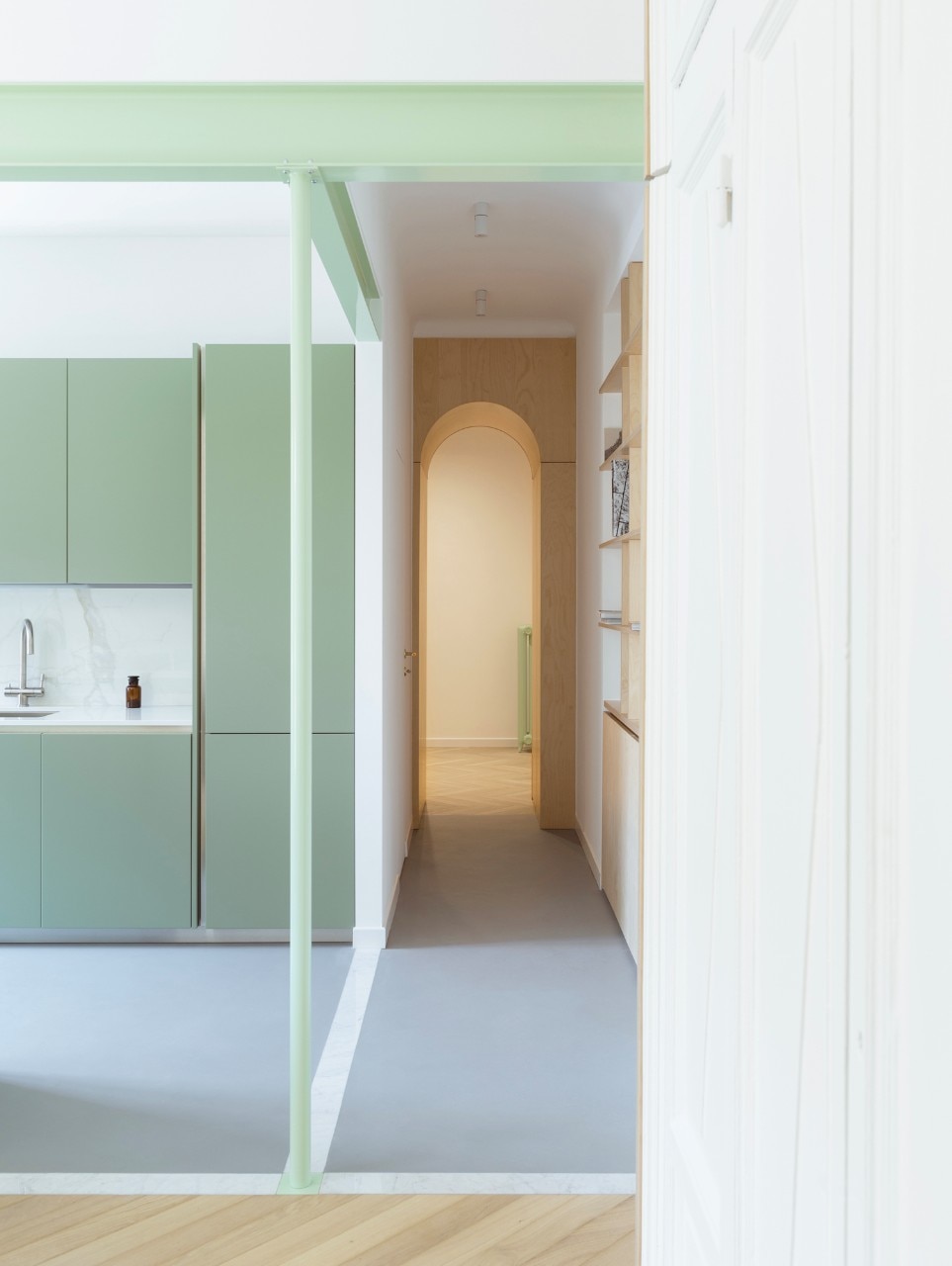
 View gallery
View gallery

untitled architecture, Linear apartment, Milan, Italy 2024
Photo Giovanni Emilio Galanello

untitled architecture, Linear apartment, Milan, Italy 2024
Photo Giovanni Emilio Galanello

untitled architecture, Linear apartment, Milan, Italy 2024
Photo Giovanni Emilio Galanello

untitled architecture, Linear apartment, Milan, Italy 2024
Photo Giovanni Emilio Galanello

untitled architecture, Linear apartment, Milan, Italy 2024
Photo Giovanni Emilio Galanello

untitled architecture, Linear apartment, Milan, Italy 2024
Photo Giovanni Emilio Galanello

untitled architecture, Linear apartment, Milan, Italy 2024
Photo Giovanni Emilio Galanello

untitled architecture, Linear apartment, Milan, Italy 2024
Photo Giovanni Emilio Galanello

untitled architecture, Linear apartment, Milan, Italy 2024
Photo Giovanni Emilio Galanello

untitled architecture, Linear apartment, Milan, Italy 2024
Photo Giovanni Emilio Galanello

untitled architecture, Linear apartment, Milan, Italy 2024
Photo Giovanni Emilio Galanello

untitled architecture, Linear apartment, Milan, Italy 2024
Photo Giovanni Emilio Galanello

untitled architecture, Linear apartment, Milan, Italy 2024
Photo Giovanni Emilio Galanello

untitled architecture, Linear apartment, Milan, Italy 2024
Photo Giovanni Emilio Galanello

untitled architecture, Linear apartment, Milan, Italy 2024
Photo Giovanni Emilio Galanello

untitled architecture, Linear apartment, Milan, Italy 2024
Photo Giovanni Emilio Galanello

untitled architecture, Linear apartment, Milan, Italy 2024
Photo Giovanni Emilio Galanello

untitled architecture, Linear apartment, Milan, Italy 2024
demolitions (yellow), constructions (red)

untitled architecture, Linear apartment, Milan, Italy 2024
Photo Giovanni Emilio Galanello

untitled architecture, Linear apartment, Milan, Italy 2024
Photo Giovanni Emilio Galanello

untitled architecture, Linear apartment, Milan, Italy 2024
Photo Giovanni Emilio Galanello

untitled architecture, Linear apartment, Milan, Italy 2024
Photo Giovanni Emilio Galanello

untitled architecture, Linear apartment, Milan, Italy 2024
Photo Giovanni Emilio Galanello

untitled architecture, Linear apartment, Milan, Italy 2024
Photo Giovanni Emilio Galanello

untitled architecture, Linear apartment, Milan, Italy 2024
Photo Giovanni Emilio Galanello

untitled architecture, Linear apartment, Milan, Italy 2024
Photo Giovanni Emilio Galanello

untitled architecture, Linear apartment, Milan, Italy 2024
Photo Giovanni Emilio Galanello

untitled architecture, Linear apartment, Milan, Italy 2024
Photo Giovanni Emilio Galanello

untitled architecture, Linear apartment, Milan, Italy 2024
Photo Giovanni Emilio Galanello

untitled architecture, Linear apartment, Milan, Italy 2024
Photo Giovanni Emilio Galanello

untitled architecture, Linear apartment, Milan, Italy 2024
Photo Giovanni Emilio Galanello

untitled architecture, Linear apartment, Milan, Italy 2024
Photo Giovanni Emilio Galanello

untitled architecture, Linear apartment, Milan, Italy 2024
Photo Giovanni Emilio Galanello

untitled architecture, Linear apartment, Milan, Italy 2024
Photo Giovanni Emilio Galanello

untitled architecture, Linear apartment, Milan, Italy 2024
Photo Giovanni Emilio Galanello

untitled architecture, Linear apartment, Milan, Italy 2024
demolitions (yellow), constructions (red)
Renovated by untitled architecture, a house in Porta Venezia handed down between several generations of the same family has found a design asset in its layout constraints. Read more
of transparent walls, for an early 20th-century space, still in Milan
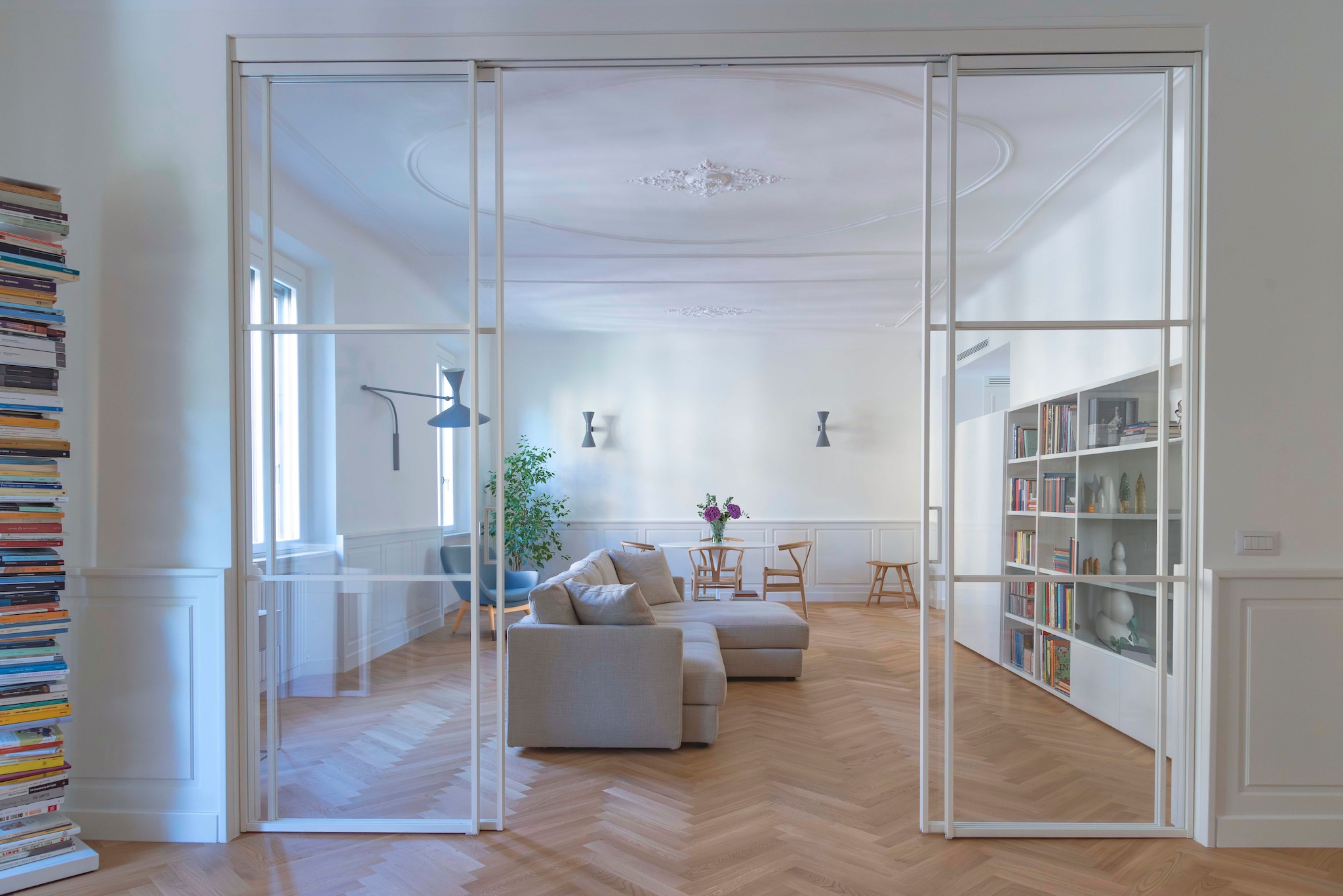
 View gallery
View gallery
Around a double living room redesigned for music and conviviality, the project by 2b Architects preserves the traces of the original dwelling, harmonizing them with Modern and contemporary design. Continue reading
Living in Catalonia, inside a house “designed by a lightning”,
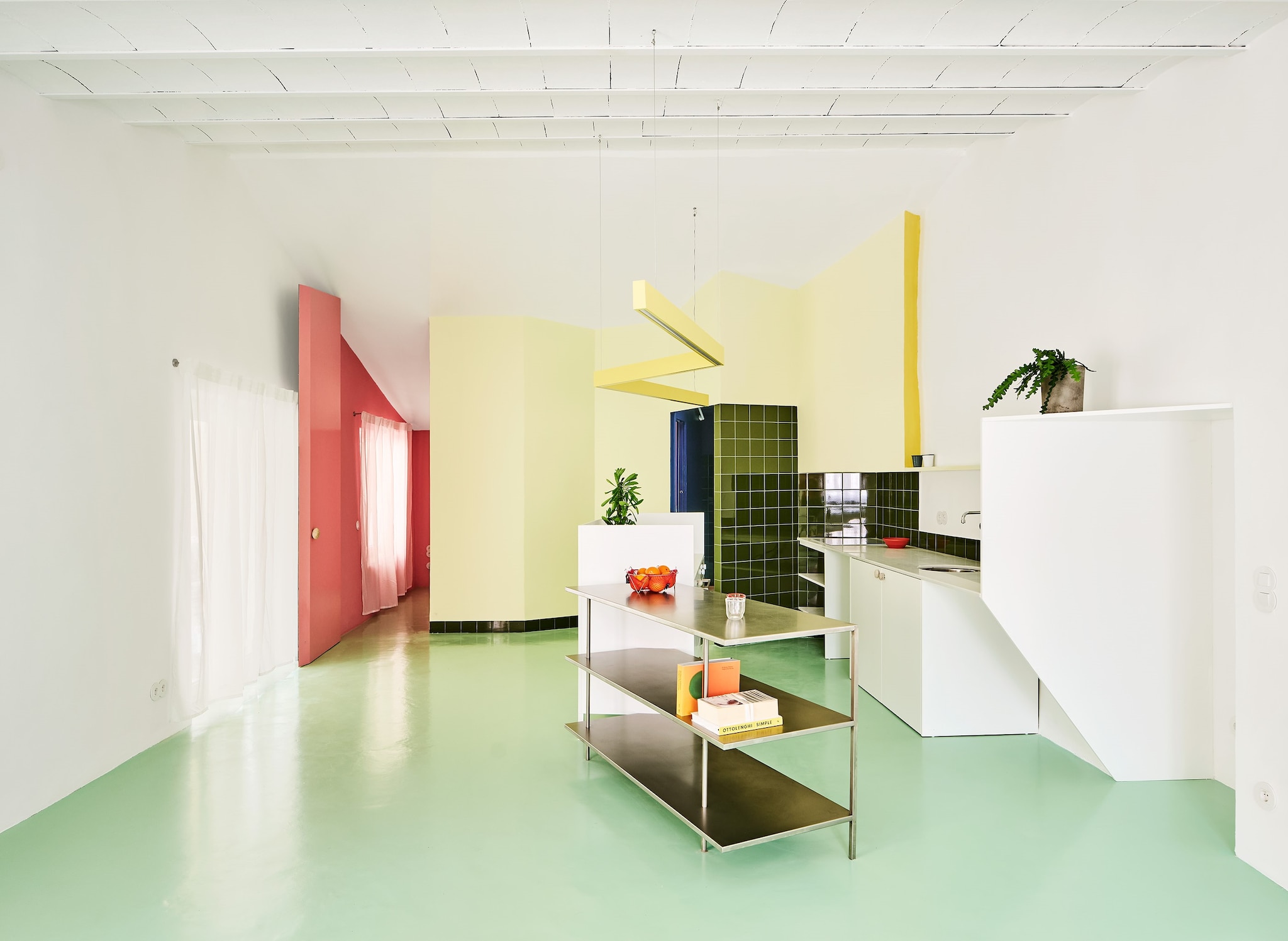
 View gallery
View gallery
The renovation of a 55 m2 former barn with a gabled roof, located in a traditional Catalan farmhouse on the outskirts of the city, in the Sant Just district, has shaped a dynamic place distinguished by vibrant colours. Green, yellow, red and blue emerge in a pure white-painted space in which original elements such as Catalan ceiling vaults can be glimpsed. Continue reading
and working in Verona, amidst echoes of Carlo Scarpa and high-tech.

 View gallery
View gallery
Spazio Diaz is a coworking space born from a renovation in the historic centre of Verona, a few steps from Porta Borsari. The intervention works on two registers: on the one hand, the "new", narrated by detailed solutions in materials and finishes, applied to surfaces and objects, existing and new; on the other hand, the harmony with the space of the historic building. Read more
From Art Deco to sustainable coffee shop, in a building on the outskirts of Paris
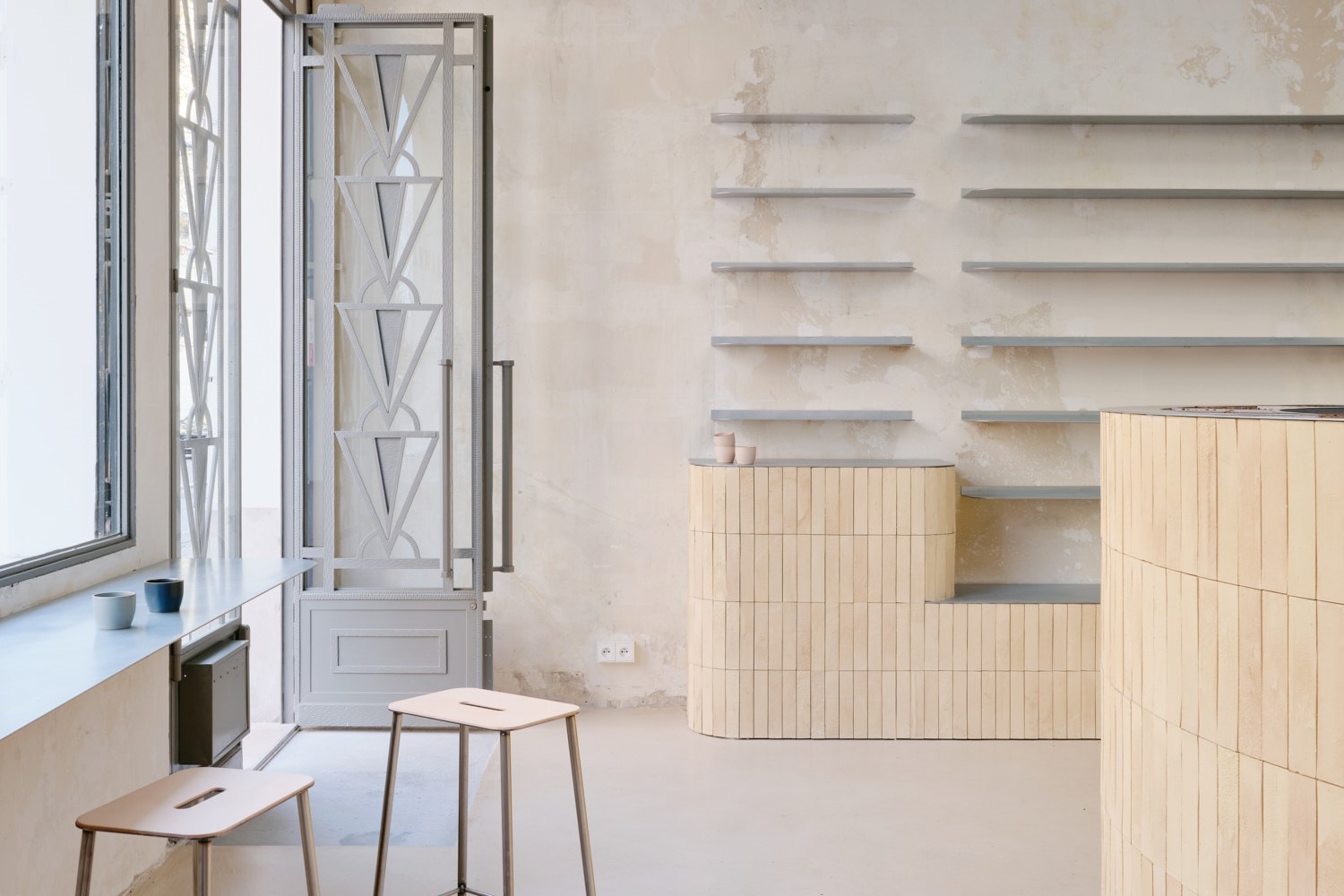
 View gallery
View gallery
In Pantin, inner Parisian banlieue, the Mexican-Italian firm OAR/Office Abrami Rojas has created a boutique-laboratory for Anbassa, the high-quality coffee importer that has been working for years to promote the culture of this "ritual" beverage in all its phases, from the transport of the beans in jute sacks to tasting, through codified and traceable processes. Read more
From iridescent to ironic, in a Naples bar
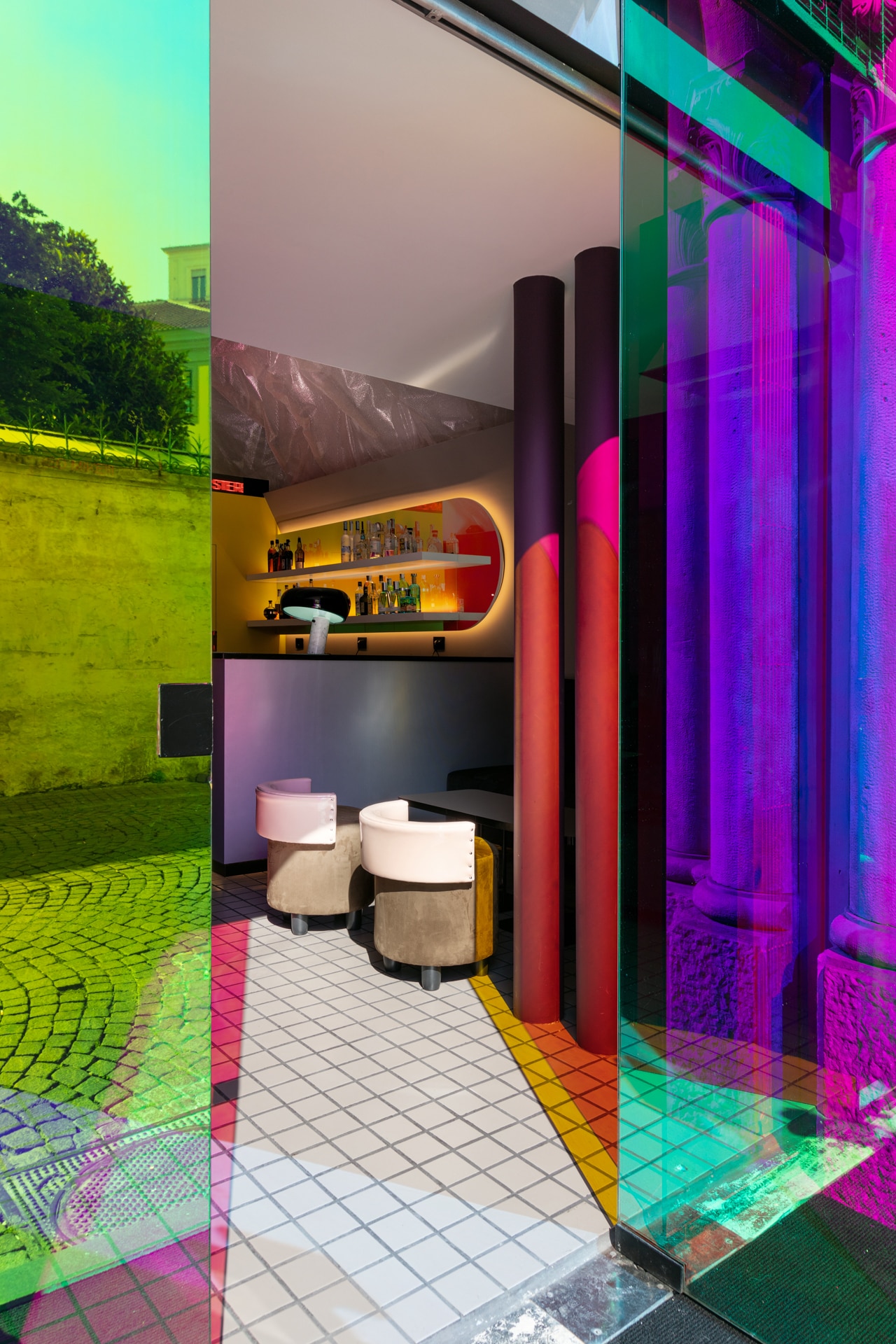
 View gallery
View gallery
Light and changing colours are the code of Stereo Mike, the bar curated by Carmine Abate introducing itself to the city through irreverence and artistic references. Read more
Brutalist furnishings springing from the foundations of a 16th-century palace, in Munich,

 View gallery
View gallery

Buero Wagner, Campana del Rey, Munich, Germany, 2024.
Photo Kim Fohmann, Fabian Wagner, Louise Daussy.

Buero Wagner, Campana del Rey, Munich, Germany, 2024.
Photo Kim Fohmann, Fabian Wagner, Louise Daussy.

Buero Wagner, Campana del Rey, Munich, Germany, 2024.
Photo Kim Fohmann, Fabian Wagner, Louise Daussy.

Buero Wagner, Campana del Rey, Munich, Germany, 2024.
Photo Kim Fohmann, Fabian Wagner, Louise Daussy.

Buero Wagner, Campana del Rey, Munich, Germany, 2024.
Photo Kim Fohmann, Fabian Wagner, Louise Daussy.

Buero Wagner, Campana del Rey, Munich, Germany, 2024.
Photo Kim Fohmann, Fabian Wagner, Louise Daussy.

Buero Wagner, Campana del Rey, Munich, Germany, 2024.
Photo Kim Fohmann, Fabian Wagner, Louise Daussy.

Buero Wagner, Campana del Rey, Munich, Germany, 2024.
Photo Kim Fohmann, Fabian Wagner, Louise Daussy.

Buero Wagner, Campana del Rey, Munich, Germany, 2024.
Photo Kim Fohmann, Fabian Wagner, Louise Daussy.

Buero Wagner, Campana del Rey, Munich, Germany, 2024.
Photo Kim Fohmann, Fabian Wagner, Louise Daussy.

Buero Wagner, Campana del Rey, Munich, Germany, 2024.
Photo Kim Fohmann, Fabian Wagner, Louise Daussy.

Buero Wagner, Campana del Rey, Munich, Germany, 2024.
Photo Kim Fohmann, Fabian Wagner, Louise Daussy.

Buero Wagner, Campana del Rey, Munich, Germany, 2024.
Photo Kim Fohmann, Fabian Wagner, Louise Daussy.

Buero Wagner, Campana del Rey, Munich, Germany, 2024.
Photo Kim Fohmann, Fabian Wagner, Louise Daussy.

Buero Wagner, Campana del Rey, Munich, Germany, 2024.
Photo Kim Fohmann, Fabian Wagner, Louise Daussy.

Buero Wagner, Campana del Rey, Munich, Germany, 2024.
Photo Kim Fohmann, Fabian Wagner, Louise Daussy.

Buero Wagner, Campana del Rey, Munich, Germany, 2024.
Photo Kim Fohmann, Fabian Wagner, Louise Daussy.

Buero Wagner, Campana del Rey, Munich, Germany, 2024.
Photo Kim Fohmann, Fabian Wagner, Louise Daussy.

Buero Wagner, Campana del Rey, Munich, Germany, 2024.
Photo Kim Fohmann, Fabian Wagner, Louise Daussy.

Buero Wagner, Campana del Rey, Munich, Germany, 2024.
Photo Kim Fohmann, Fabian Wagner, Louise Daussy.

Buero Wagner, Campana del Rey, Munich, Germany, 2024.
Photo Kim Fohmann, Fabian Wagner, Louise Daussy.

Buero Wagner, Campana del Rey, Munich, Germany, 2024.
Photo Kim Fohmann, Fabian Wagner, Louise Daussy.

Buero Wagner, Campana del Rey, Munich, Germany, 2024.
Photo Kim Fohmann, Fabian Wagner, Louise Daussy.

Buero Wagner, Campana del Rey, Munich, Germany, 2024.
Photo Kim Fohmann, Fabian Wagner, Louise Daussy.

Buero Wagner, Campana del Rey, Munich, Germany, 2024.
Photo Kim Fohmann, Fabian Wagner, Louise Daussy.

Buero Wagner, Campana del Rey, Munich, Germany, 2024.
Photo Kim Fohmann, Fabian Wagner, Louise Daussy.

Buero Wagner, Campana del Rey, Munich, Germany, 2024.
Photo Kim Fohmann, Fabian Wagner, Louise Daussy.

Buero Wagner, Campana del Rey, Munich, Germany, 2024.
Photo Kim Fohmann, Fabian Wagner, Louise Daussy.
To create a bar in a basement in the city centre, Buero Wagner excavated a new level of foundations, which became minimalist furniture in exposed concrete. Read more
and a brutalist apartment in Rio de Janeiro, between smooth surfaces and exposed concrete
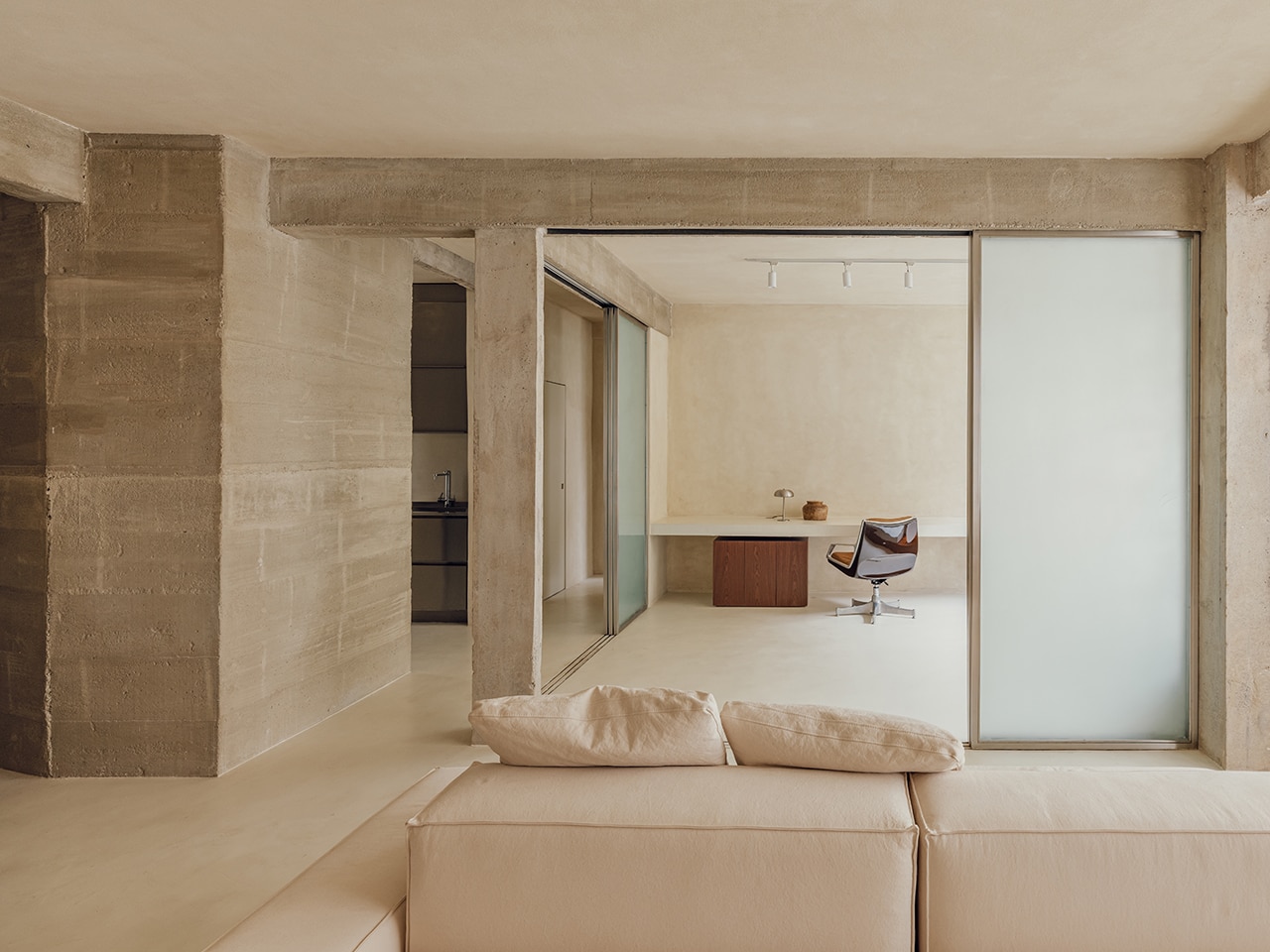
 View gallery
View gallery

Estudio Nama, Paissandu Apartment, Flamengo, Rio de Janeiro, Brazil, 2024.
Photo Fran Parente.

Estudio Nama, Paissandu Apartment, Flamengo, Rio de Janeiro, Brazil, 2024.
Photo Fran Parente.
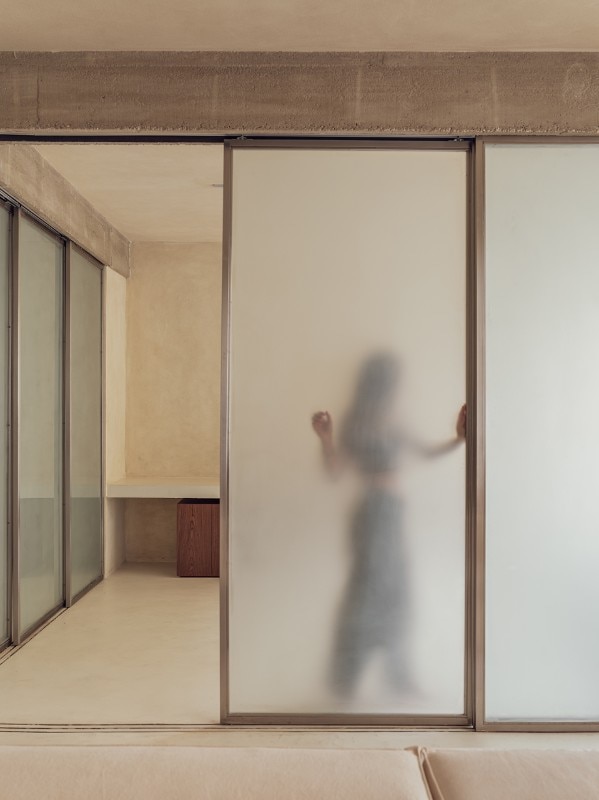
Estudio Nama, Paissandu Apartment, Flamengo, Rio de Janeiro, Brazil, 2024.
Photo Fran Parente.

Estudio Nama, Paissandu Apartment, Flamengo, Rio de Janeiro, Brazil, 2024.
Photo Fran Parente.

Estudio Nama, Paissandu Apartment, Flamengo, Rio de Janeiro, Brazil, 2024.
Photo Fran Parente.

Estudio Nama, Paissandu Apartment, Flamengo, Rio de Janeiro, Brazil, 2024.
Photo Fran Parente.

Estudio Nama, Paissandu Apartment, Flamengo, Rio de Janeiro, Brazil, 2024.
Photo Fran Parente.

Estudio Nama, Paissandu Apartment, Flamengo, Rio de Janeiro, Brazil, 2024.
Photo Fran Parente.

Estudio Nama, Paissandu Apartment, Flamengo, Rio de Janeiro, Brazil, 2024.
Photo Fran Parente.
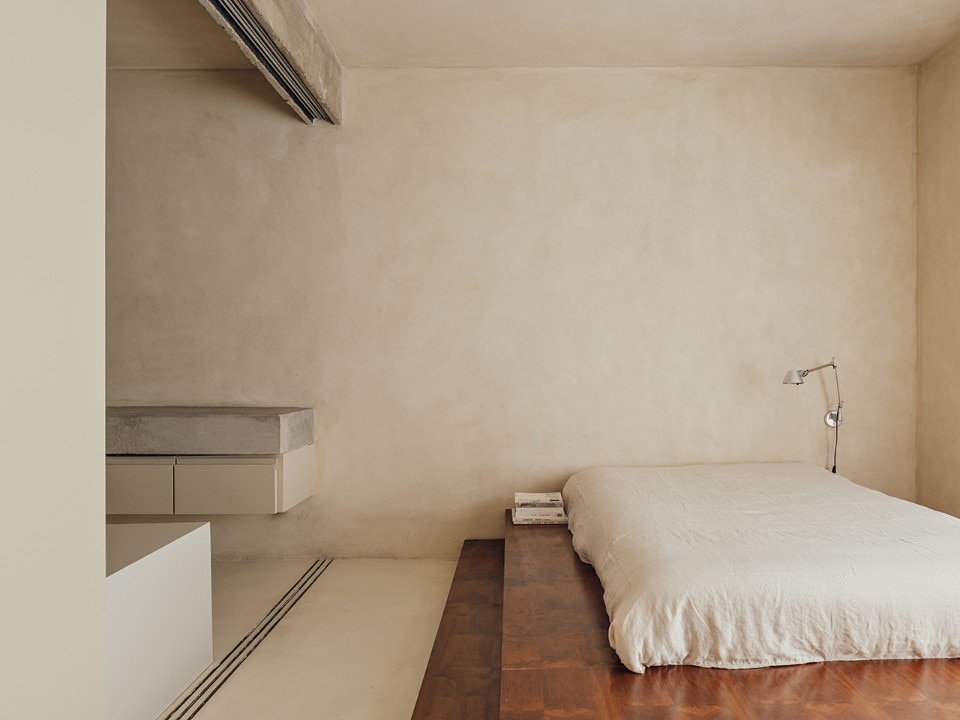
Estudio Nama, Paissandu Apartment, Flamengo, Rio de Janeiro, Brazil, 2024.
Photo Fran Parente.

Estudio Nama, Paissandu Apartment, Flamengo, Rio de Janeiro, Brazil, 2024.
Photo Fran Parente.

Estudio Nama, Paissandu Apartment, Flamengo, Rio de Janeiro, Brazil, 2024.
Photo Fran Parente.

Estudio Nama, Paissandu Apartment, Flamengo, Rio de Janeiro, Brazil, 2024.
Photo Fran Parente.

Estudio Nama, Paissandu Apartment, Flamengo, Rio de Janeiro, Brasile, 2024.
Project drawing.

Estudio Nama, Paissandu Apartment, Flamengo, Rio de Janeiro, Brazil, 2024.
Photo Fran Parente.

Estudio Nama, Paissandu Apartment, Flamengo, Rio de Janeiro, Brazil, 2024.
Photo Fran Parente.

Estudio Nama, Paissandu Apartment, Flamengo, Rio de Janeiro, Brazil, 2024.
Photo Fran Parente.

Estudio Nama, Paissandu Apartment, Flamengo, Rio de Janeiro, Brazil, 2024.
Photo Fran Parente.

Estudio Nama, Paissandu Apartment, Flamengo, Rio de Janeiro, Brazil, 2024.
Photo Fran Parente.

Estudio Nama, Paissandu Apartment, Flamengo, Rio de Janeiro, Brazil, 2024.
Photo Fran Parente.

Estudio Nama, Paissandu Apartment, Flamengo, Rio de Janeiro, Brazil, 2024.
Photo Fran Parente.

Estudio Nama, Paissandu Apartment, Flamengo, Rio de Janeiro, Brazil, 2024.
Photo Fran Parente.

Estudio Nama, Paissandu Apartment, Flamengo, Rio de Janeiro, Brazil, 2024.
Photo Fran Parente.

Estudio Nama, Paissandu Apartment, Flamengo, Rio de Janeiro, Brazil, 2024.
Photo Fran Parente.

Estudio Nama, Paissandu Apartment, Flamengo, Rio de Janeiro, Brazil, 2024.
Photo Fran Parente.

Estudio Nama, Paissandu Apartment, Flamengo, Rio de Janeiro, Brazil, 2024.
Photo Fran Parente.

Estudio Nama, Paissandu Apartment, Flamengo, Rio de Janeiro, Brazil, 2024.
Photo Fran Parente.

Estudio Nama, Paissandu Apartment, Flamengo, Rio de Janeiro, Brasile, 2024.
Project drawing.
A concise and simple language is what announces the Paissandu apartment from the entrance . In its recent work in Rio de Janeiro, Estudio Nama has in fact sought in the rough elements of the supporting structure, and in the dialectic between rough and smooth, a main theme for the space. Read more


