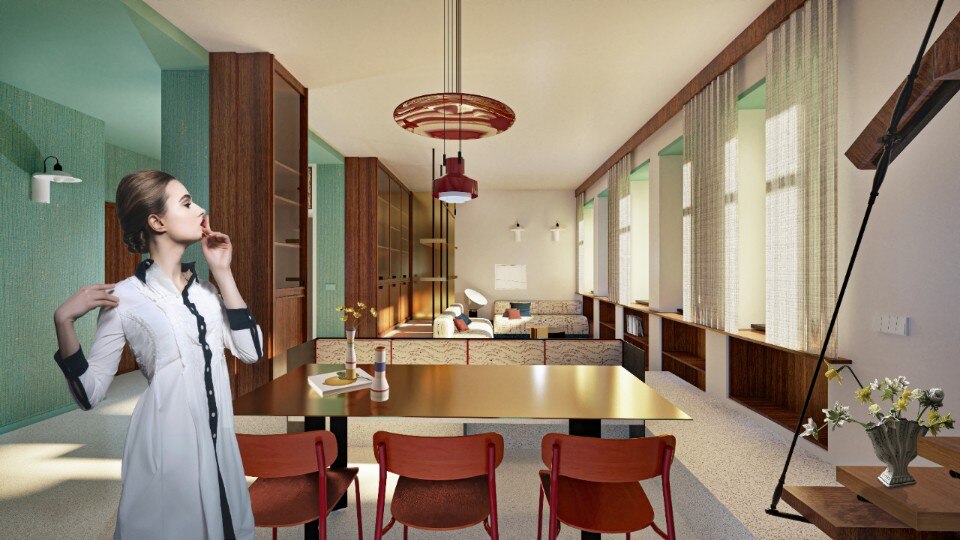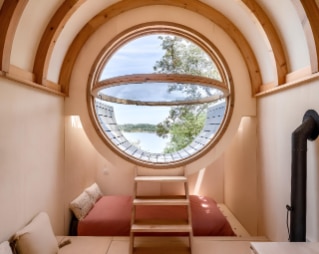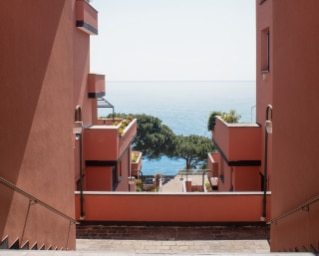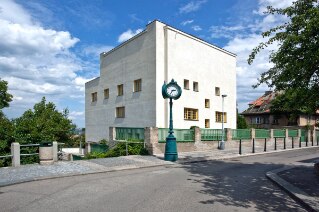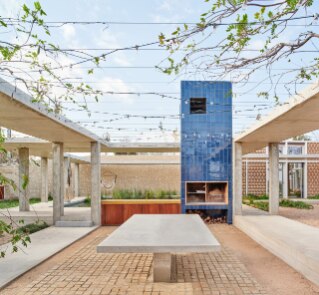Buero Wagner intervened on the second basement level of a building in the historic center of the Bavarian capital, to create a new bar: the space, with a height of only 1.70 metres, was characterised by brick vaults, so it was decided to expand the basement by excavating the interior and adding structural reinforcements and new foundations.
Whoever sits on the concrete benches, therefore, sits on the very new foundations of the building, which have become a furniture design theme. A clear division is thus marked between the new design and the historical building, witnessed in its presence by the brick vaults left exposed.

The new design features solid aluminum seating, with cushions upholstered in black leather, in continuity with the smooth reinforced concrete parts and contrast with the bright red bricks. As they draw the building's internal plinth, these exact geometries and the neutral colours of the design generate at the same time a solid and refined character.
The bar area features a concrete ceiling, with all the necessary systems are installed, leaving the vaults untouched, while a black leather curtain, made from leftovers and scraps from upholstery production, concludes the space.
A final distinguishing element of the design is the usage of large split red marble slabs. These protect the underlying masonry from water splashes and introduce the only decorative element through the material. The edges of the slabs are left broken and jagged to avoid any material waste, creating a connection between the time-worn walls and the exact geometries of the underlying design.
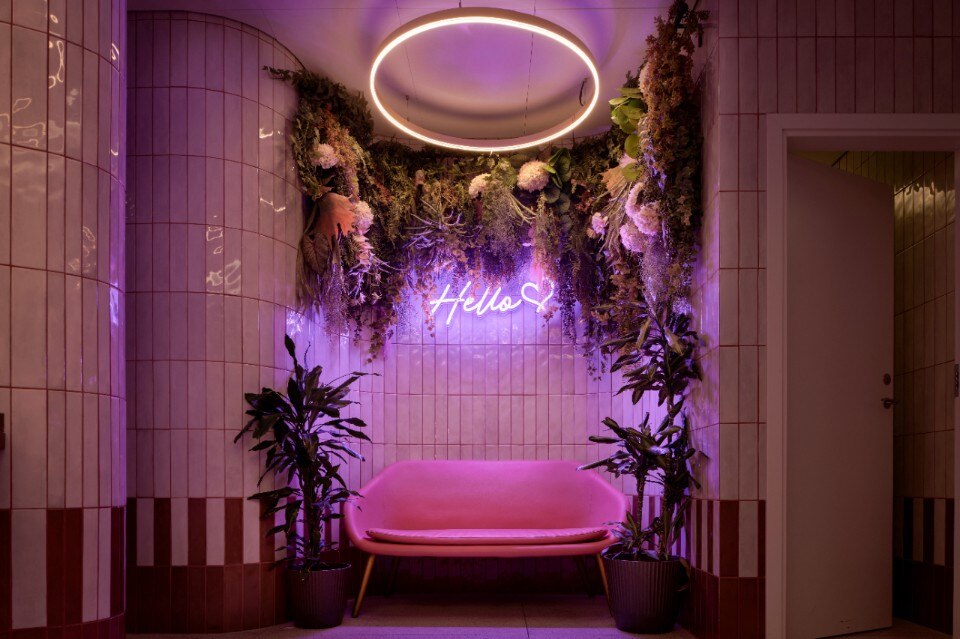
Design and ceramics renew a shopping center
FMG Fabbrica Marmi and architect Paolo Gianfrancesco, of THG Arkitektar Studio, have designed the restyling of the third floor of Reykjavik's largest shopping center. Ceramic, the central element of the project, covers floors, walls and furniture with versatile solutions and distinctive character.
























