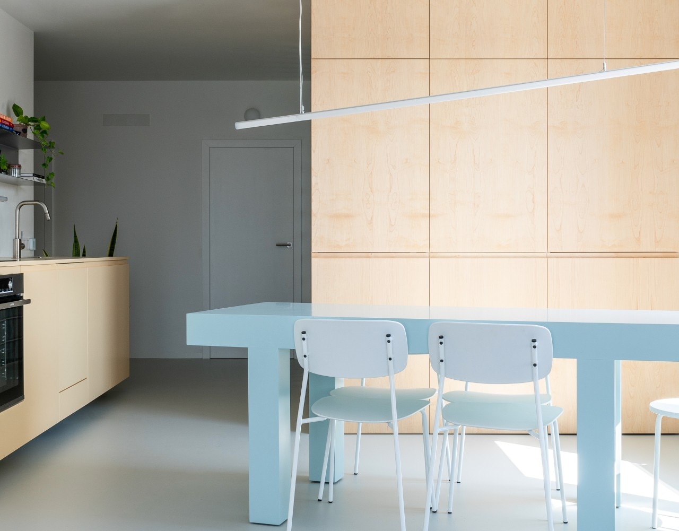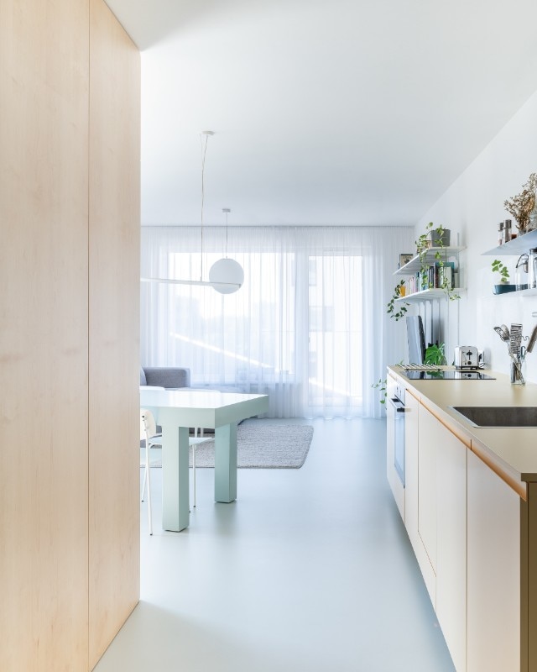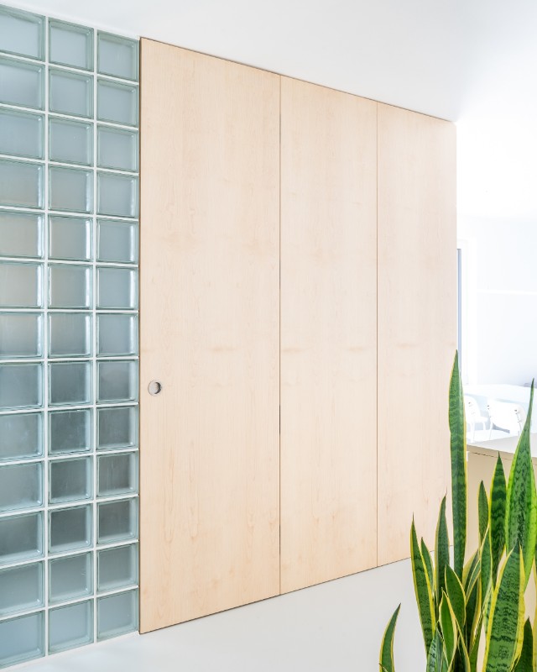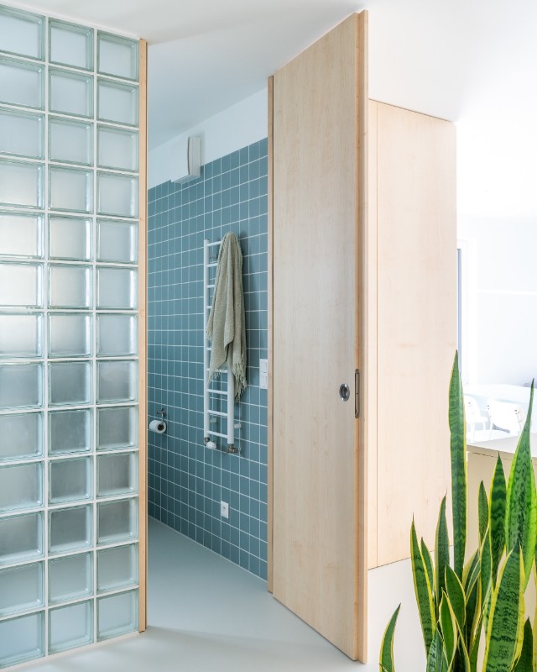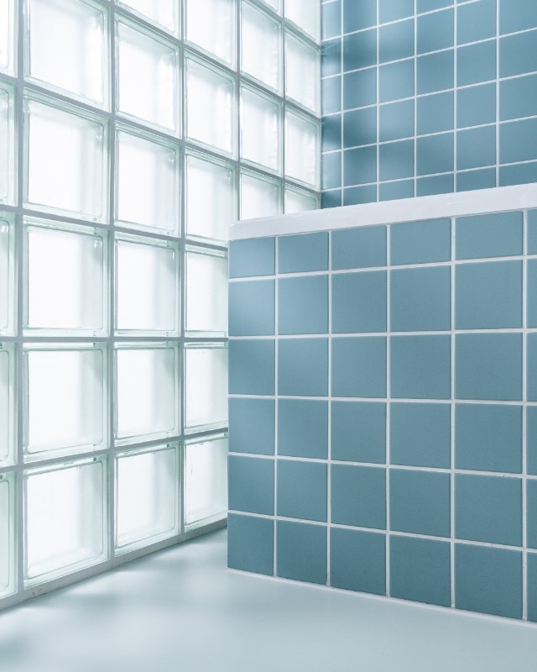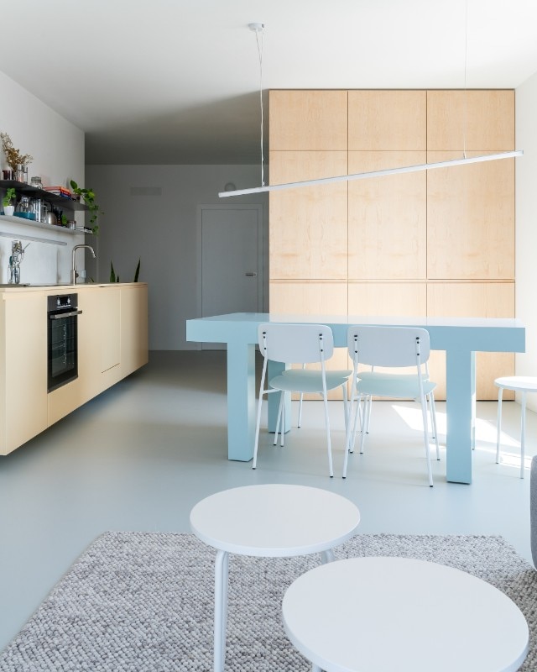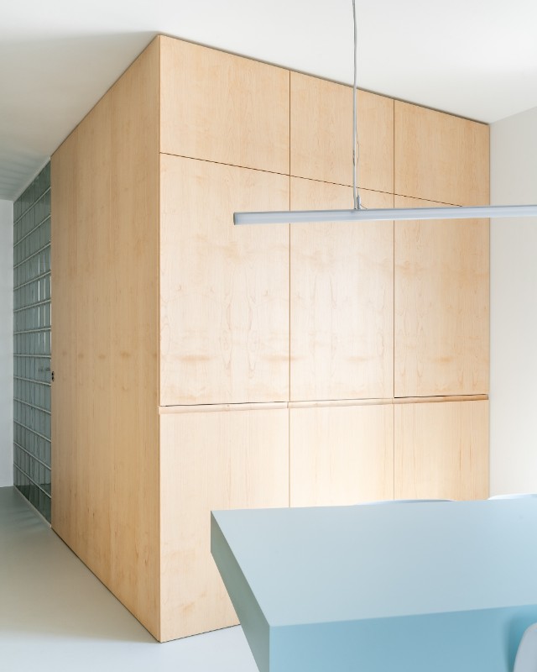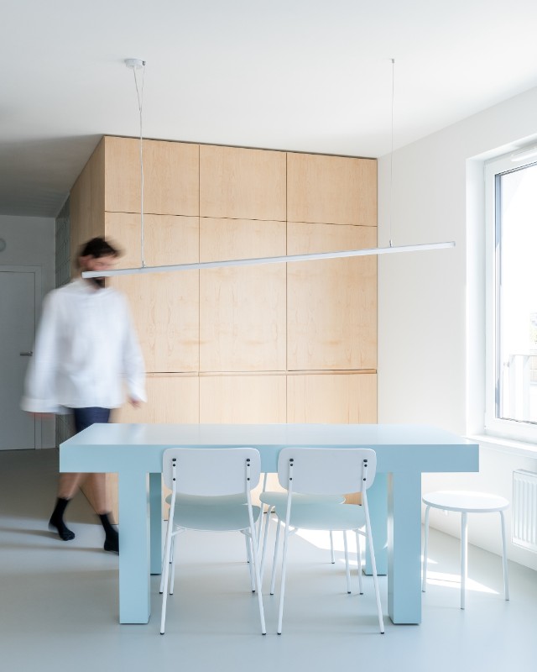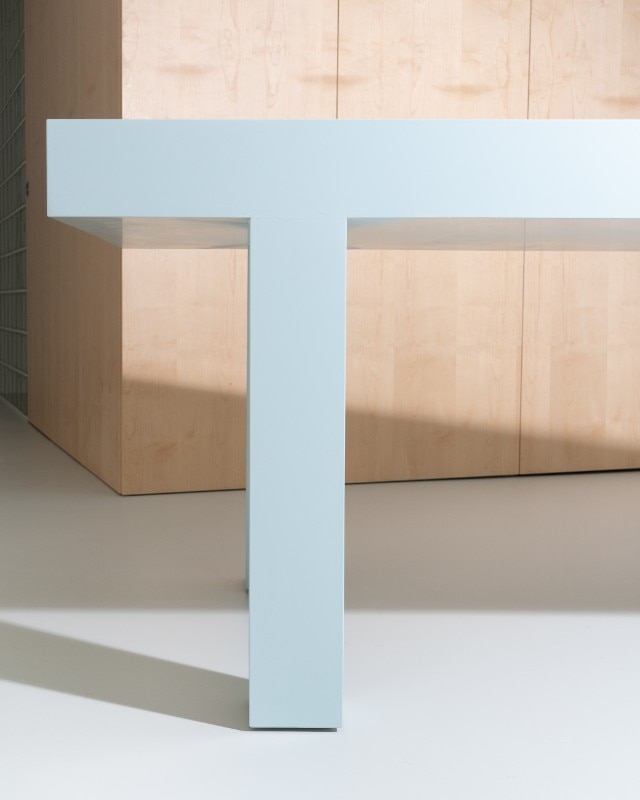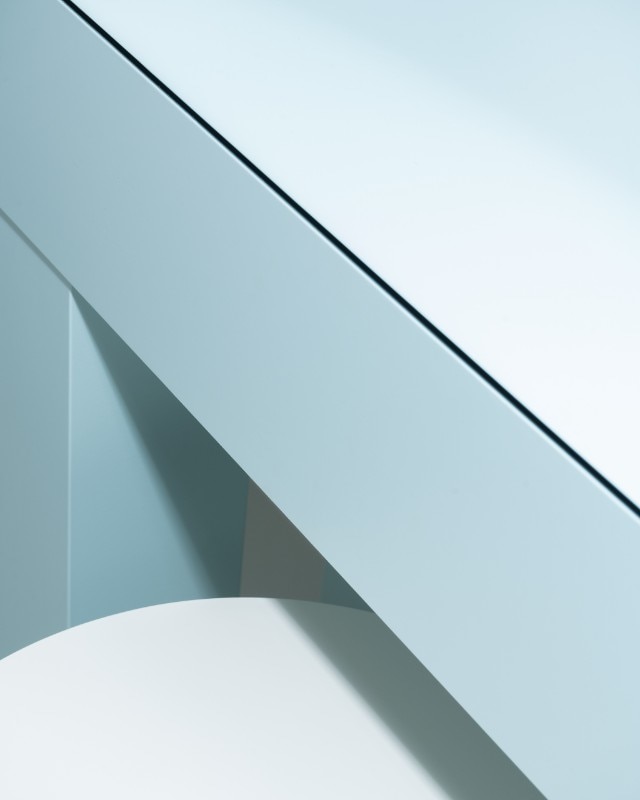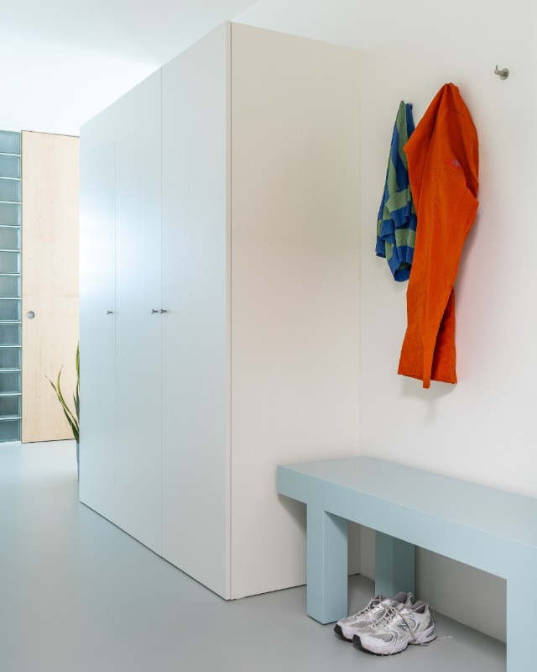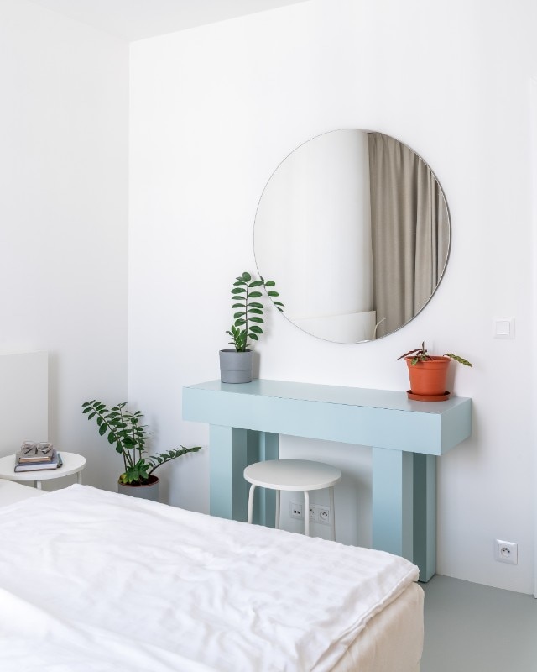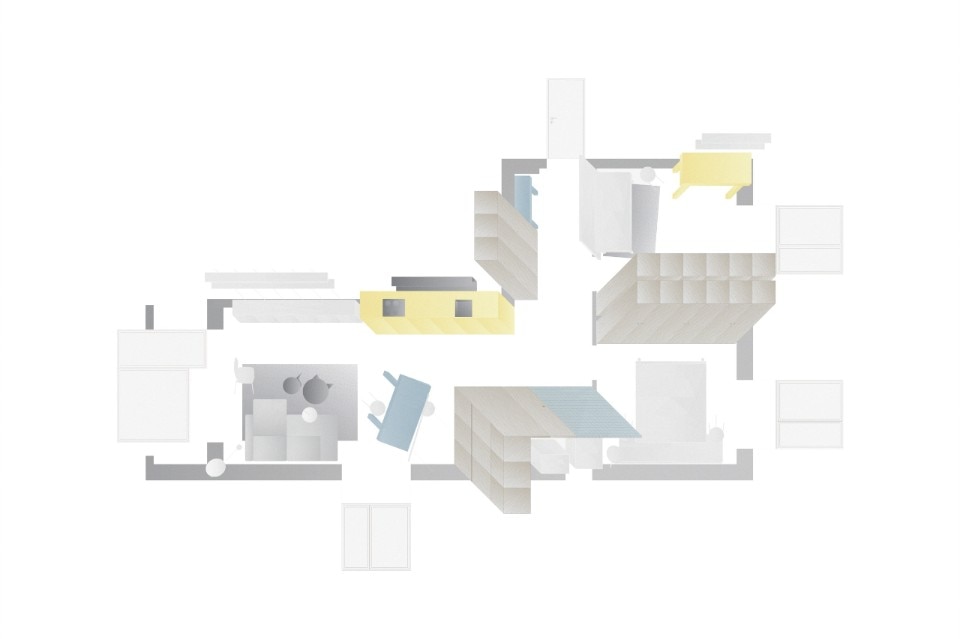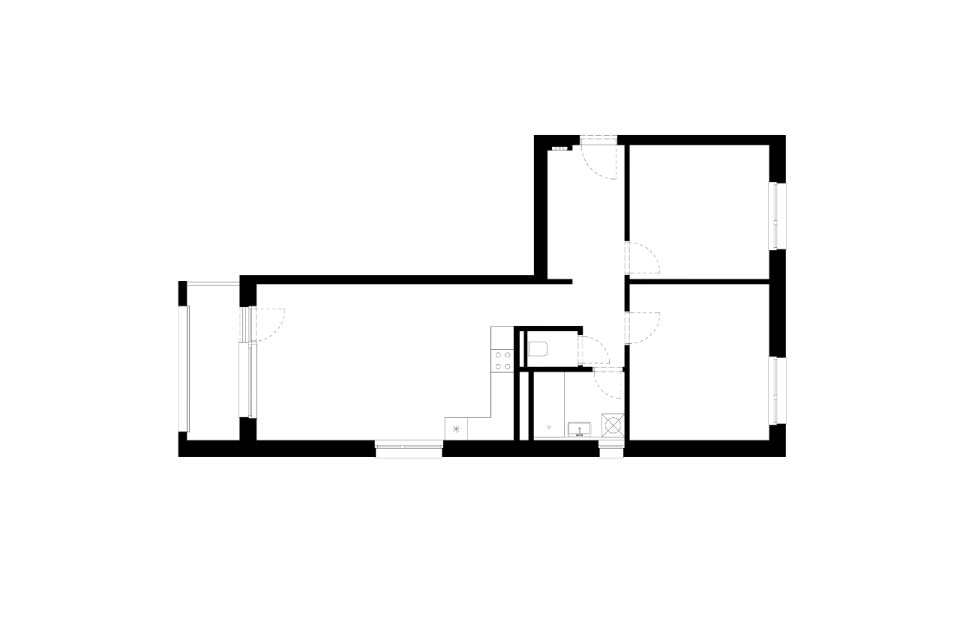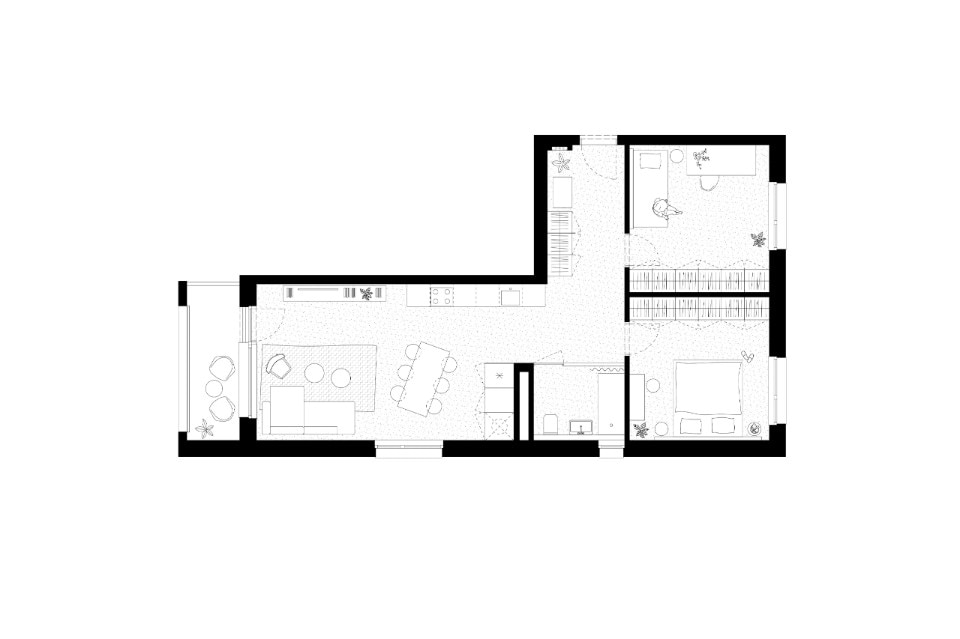With just a few precise gestures and a rethinking of the home as an almost abstract environment populated by a galaxy of pure forms, Grau Architects have transformed an apartment in the modern district of Bratislava, along Kopčianska Street – a road flanked by rationalist blocks and new developments, leading toward Austria and Vienna.
As the building was newly constructed, the architects worked within the limited margin of change typically available to buyers post-purchase.
The structural move was to merge the bathroom and toilet into a single volume, creating more breathing room for the living area. The compact, multi-material block – what the architects call a “spatial box” – is made of light wood from the kitchen columns that mark one of its sides, and a wall of glass bricks that introduces a new kind of light into the entrance area.
Completing the interior is a small collection of “material solitaires” – the kitchen, the dining table, and a few consoles – that seem to detach from the floor or ceiling, reinforcing the sense of a space-defining suspension and overall lightness.
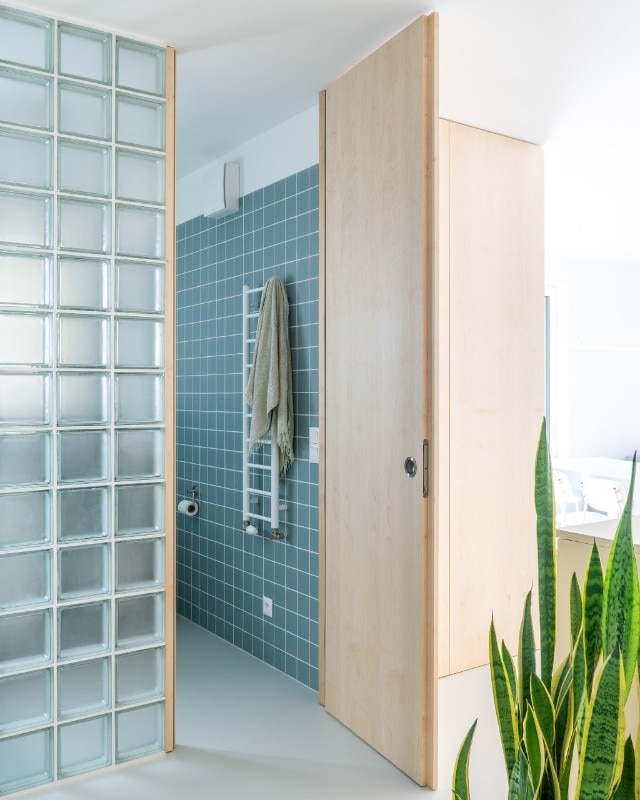
What ultimately unifies the project is its system of color, acting almost like a pastel-toned Centre Pompidou. Each hue corresponds to a specific use: yellow gathers the work zones, such as the kitchen and writing desk; pale blue defines the spaces meant “for staying”, like the dining area and the bench near the entrance; an extremely light-toned veneer identifies all storage elements; while white is reserved for everything that soothes, from shelves and TV walls to bed frames.
- Design team:
- Andrej Olah, Filip Marčák, Matej Kurajda, Simona Fischerová


