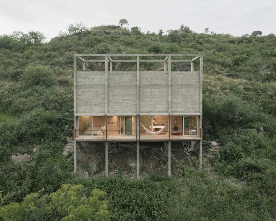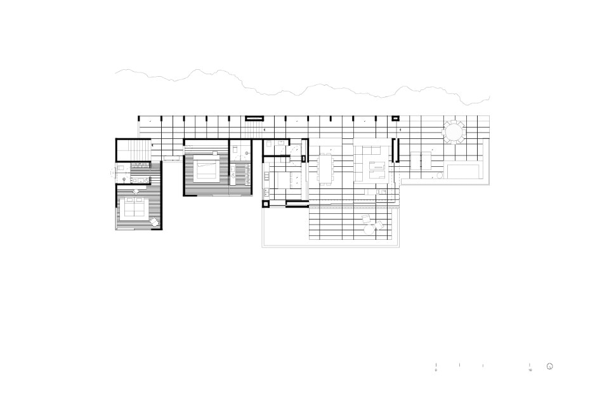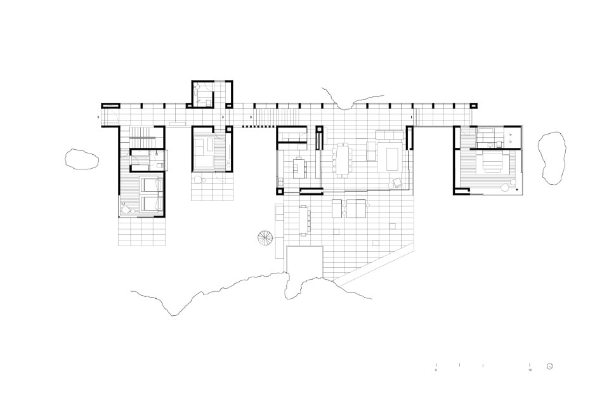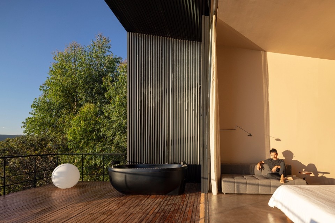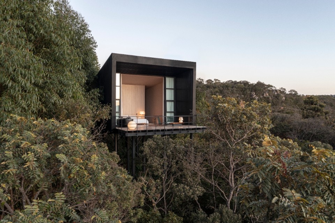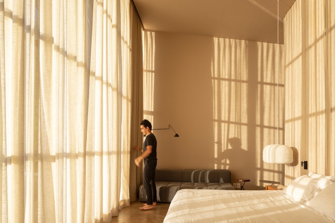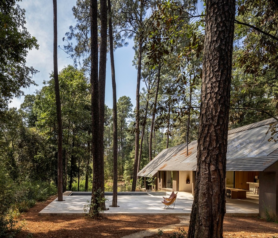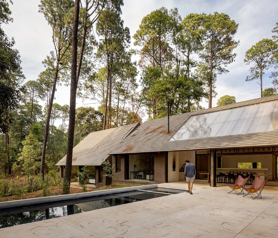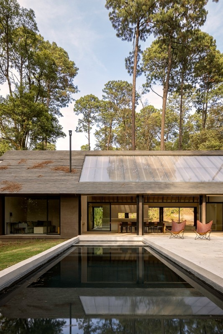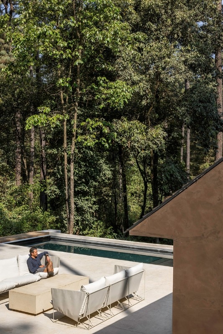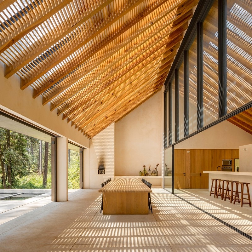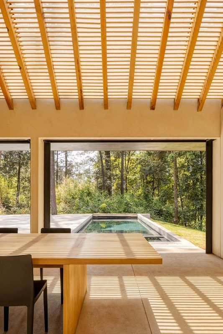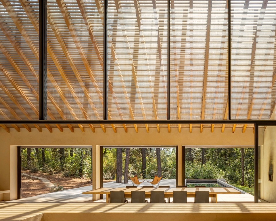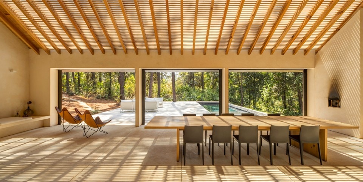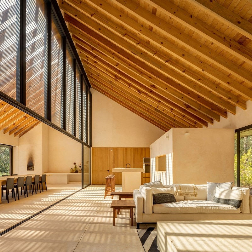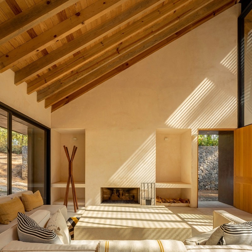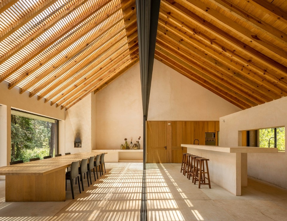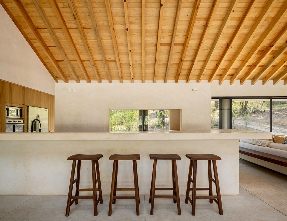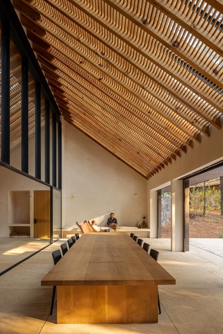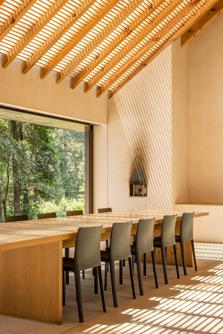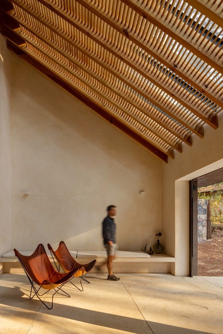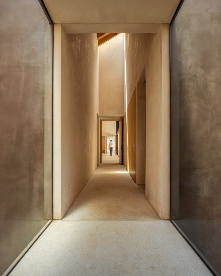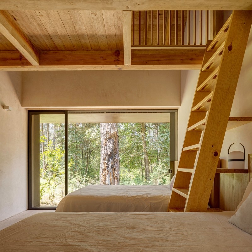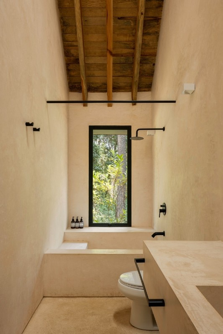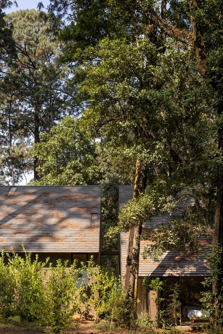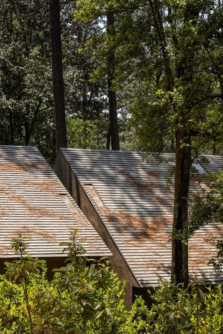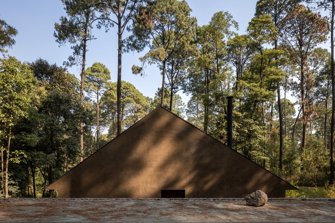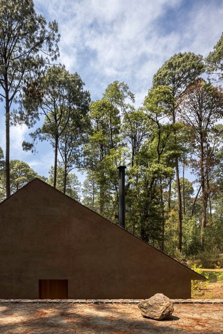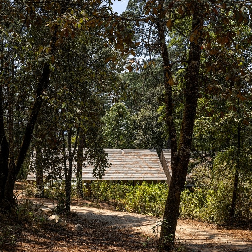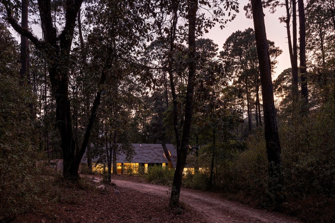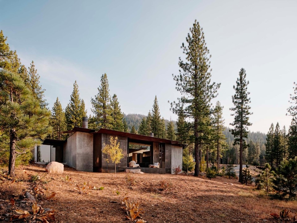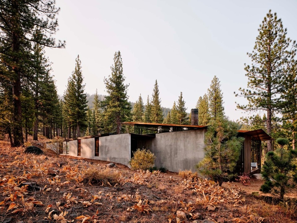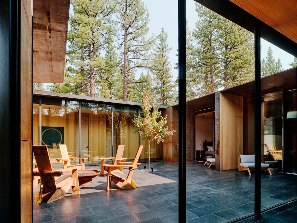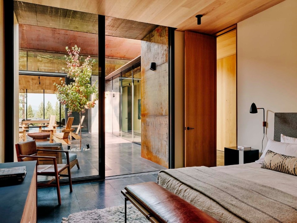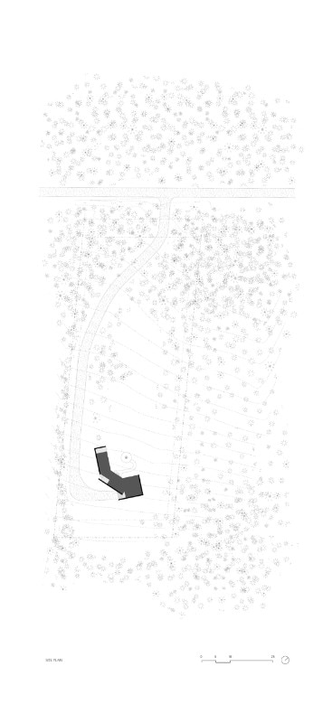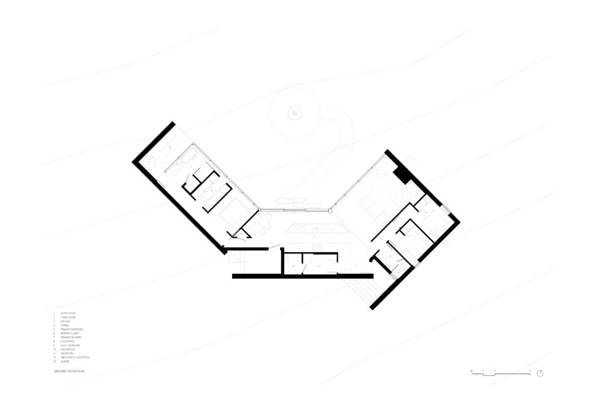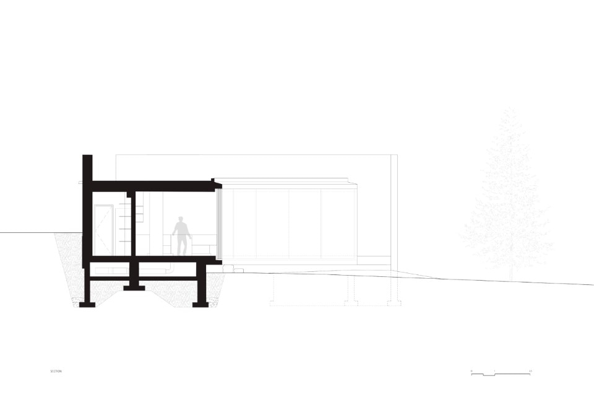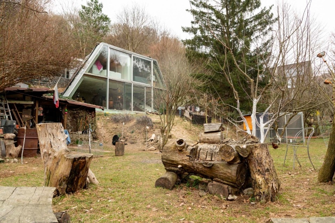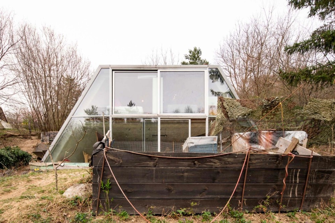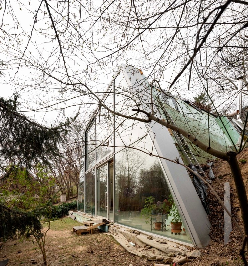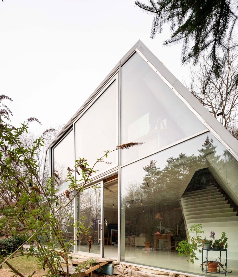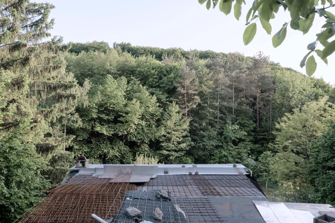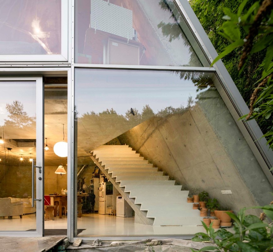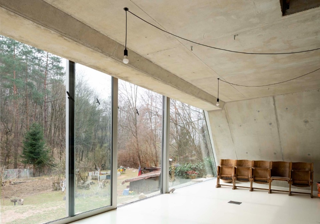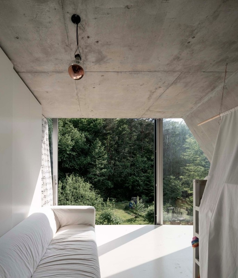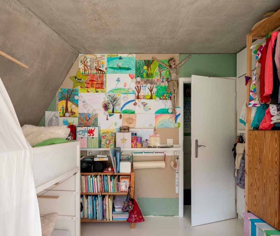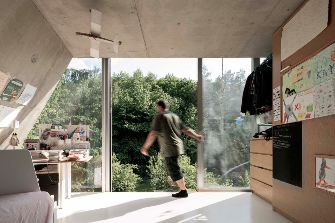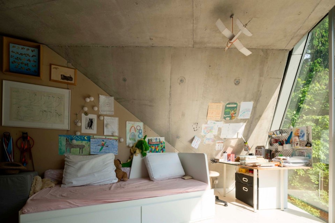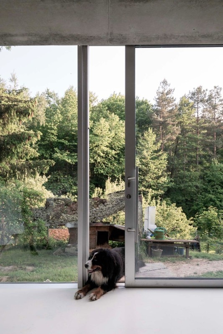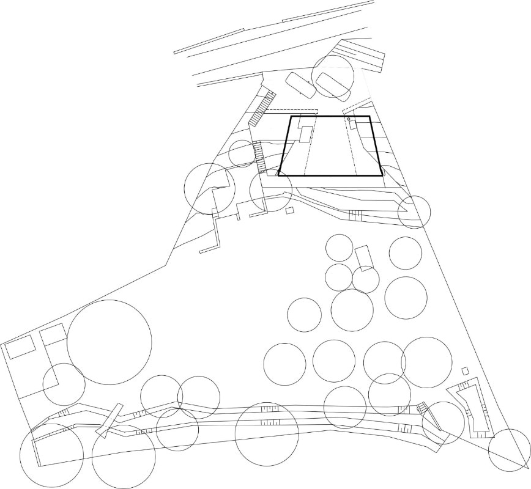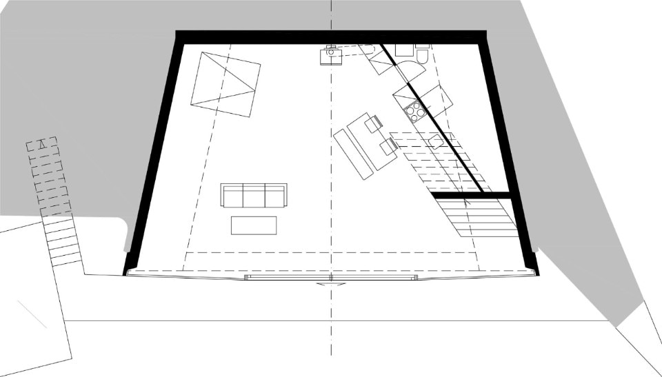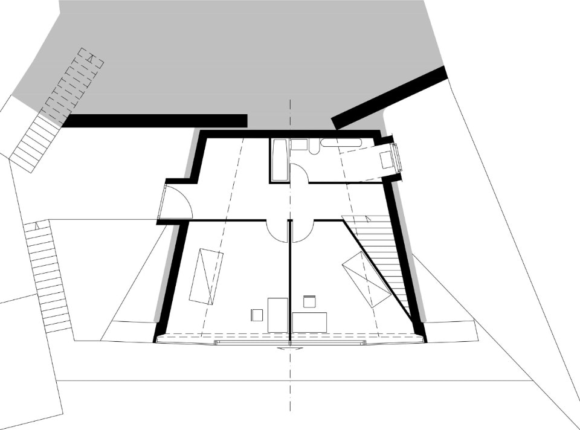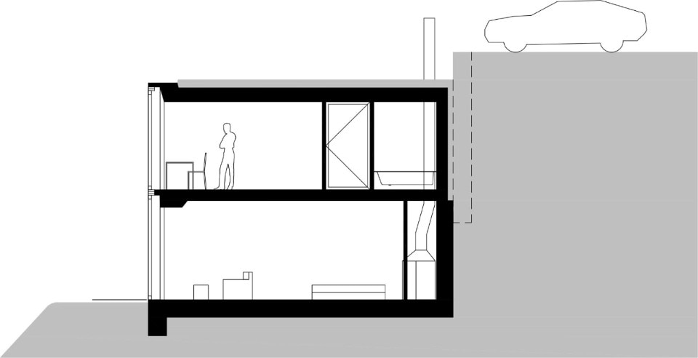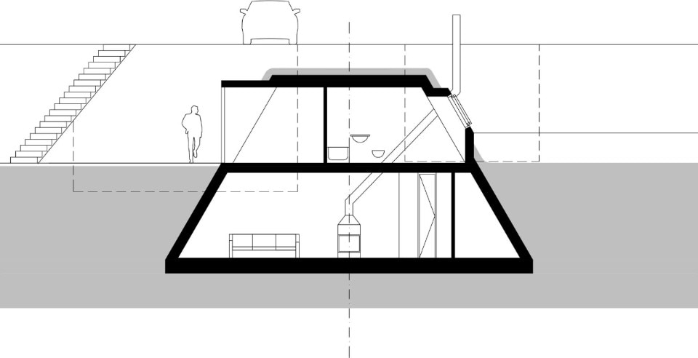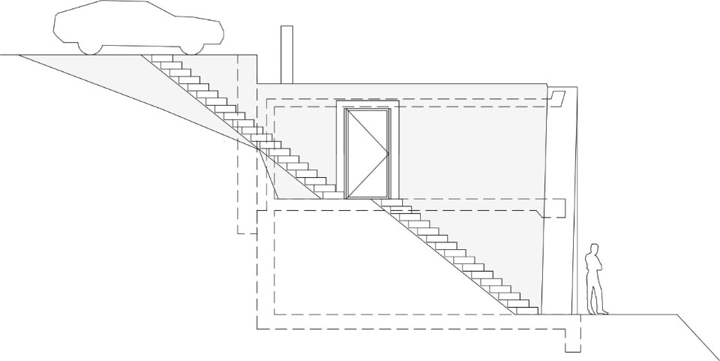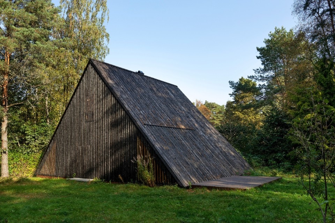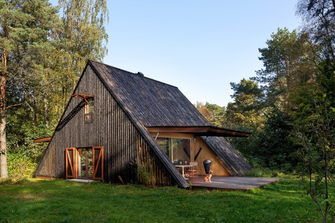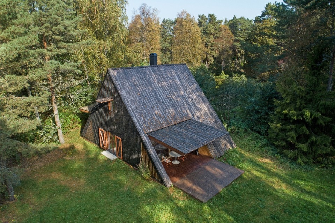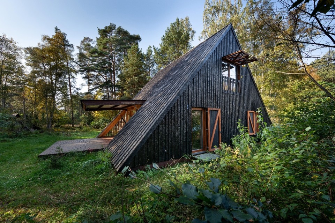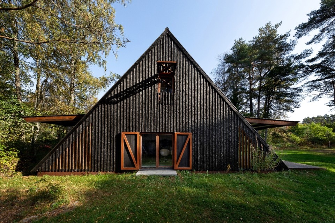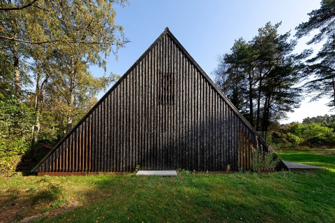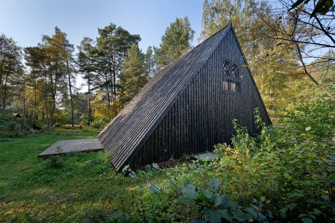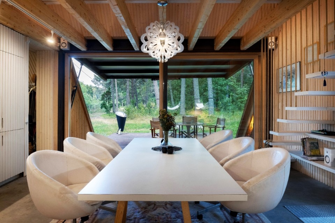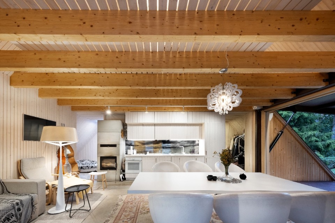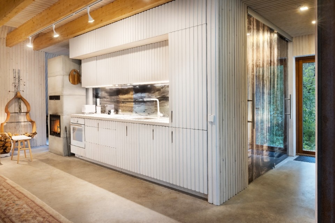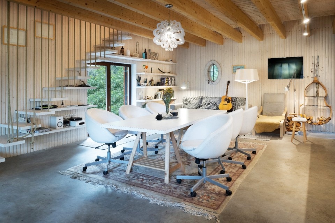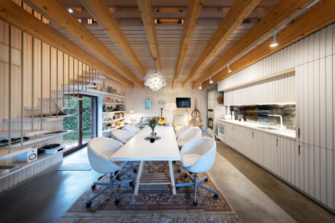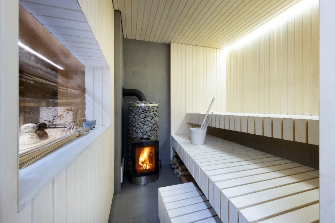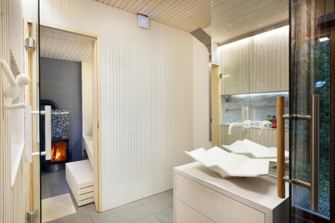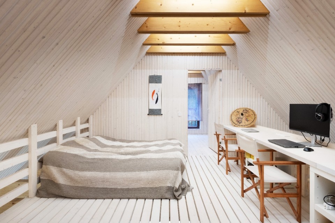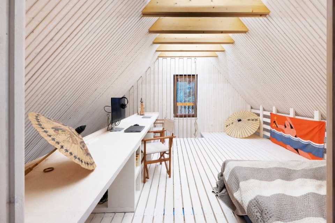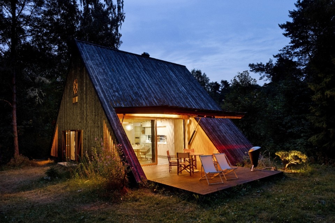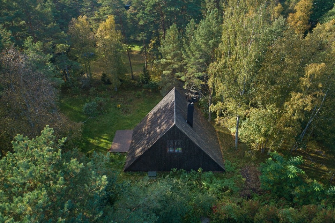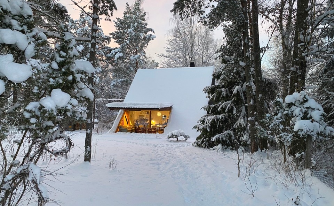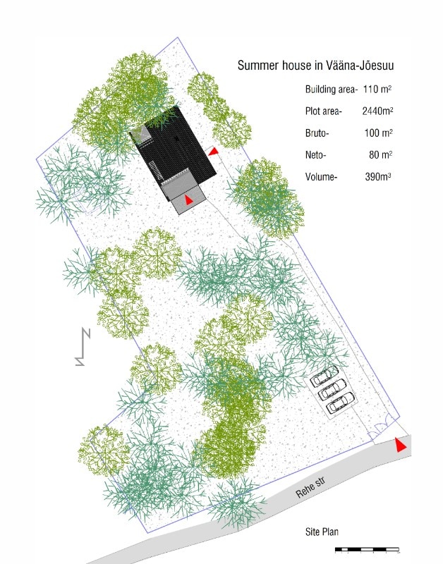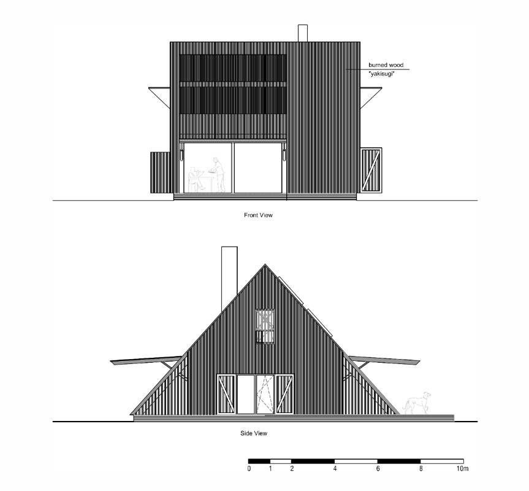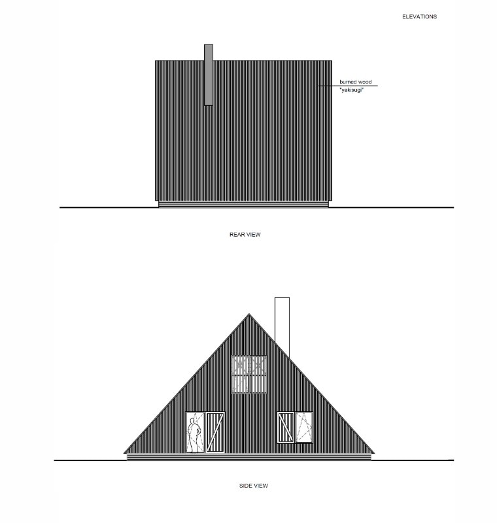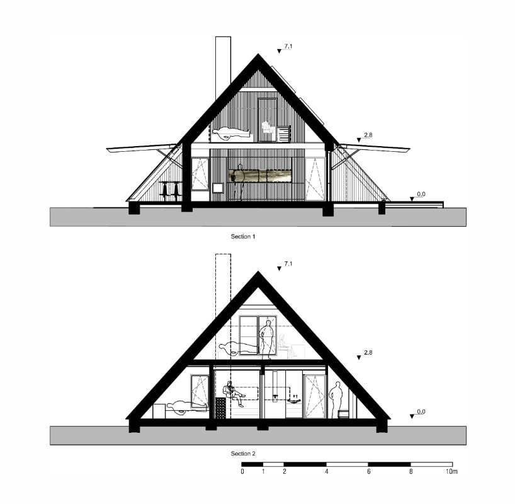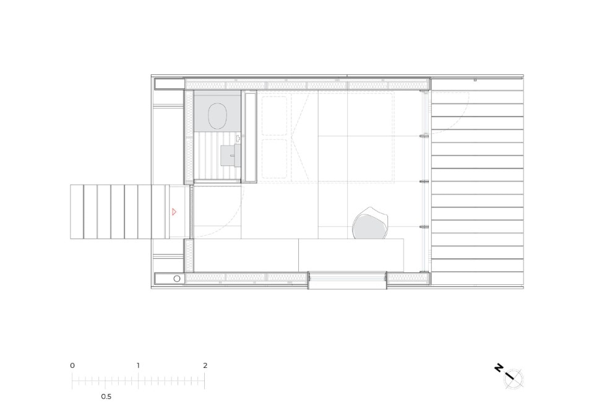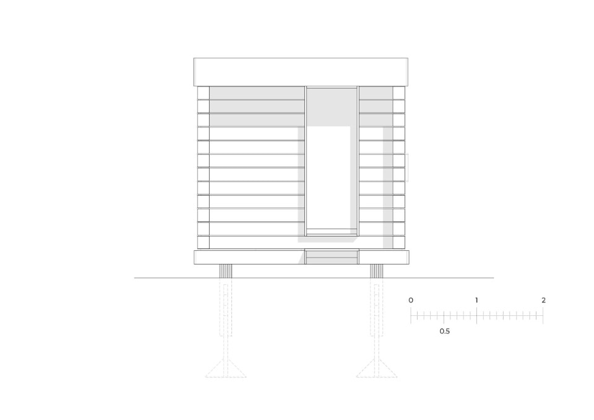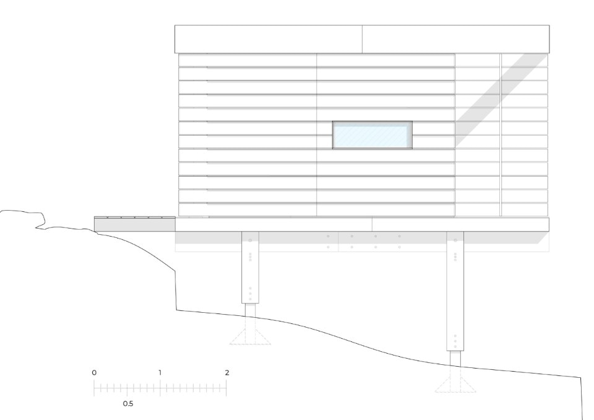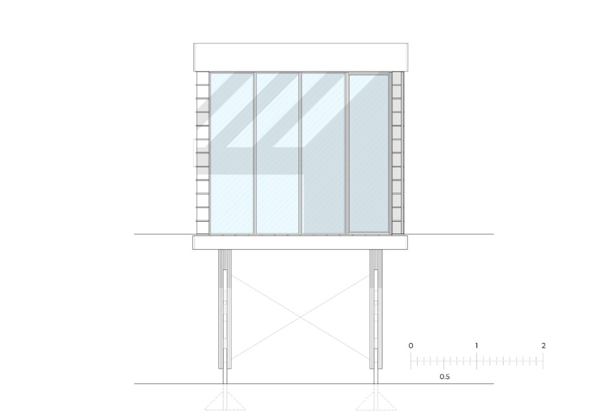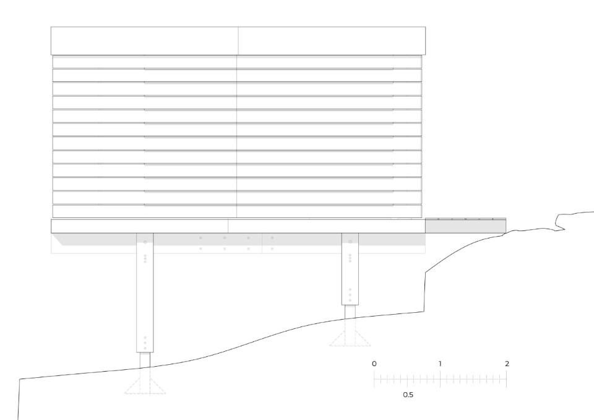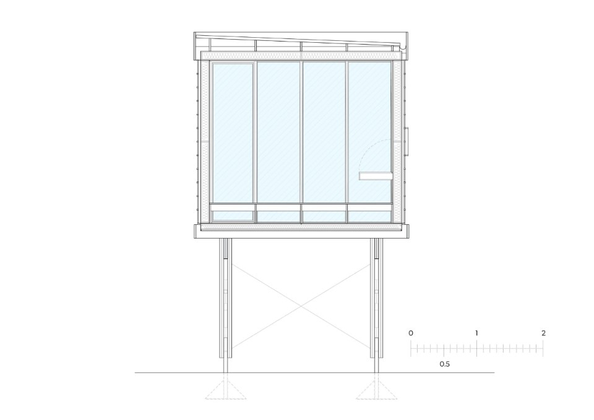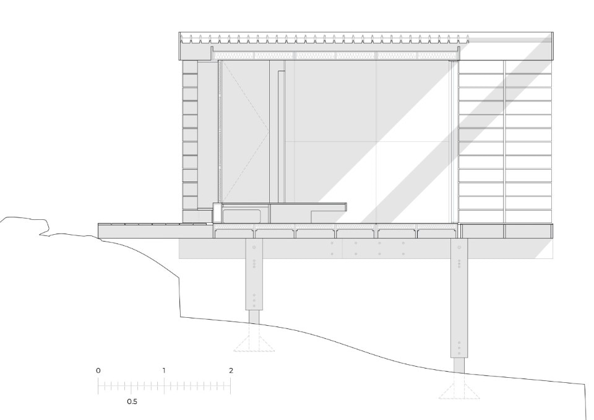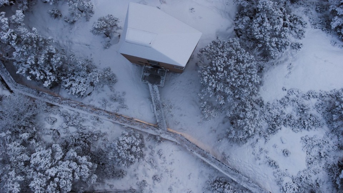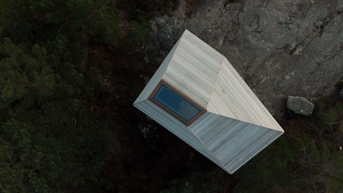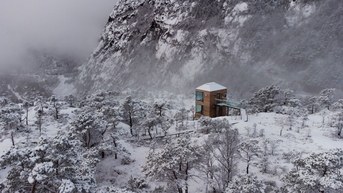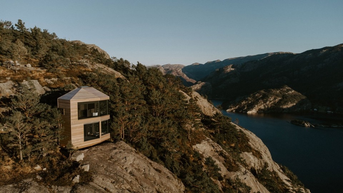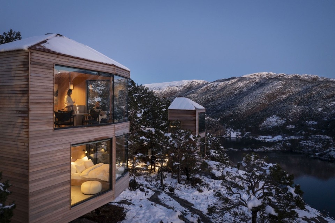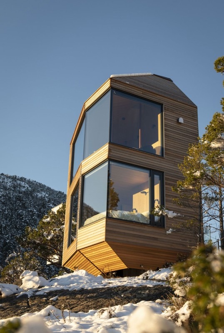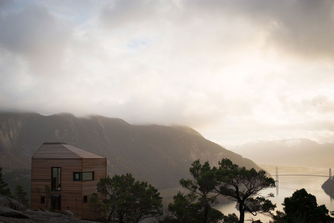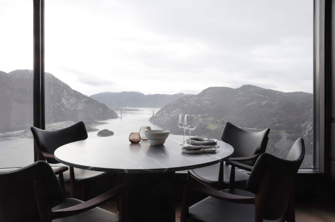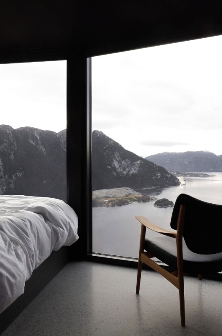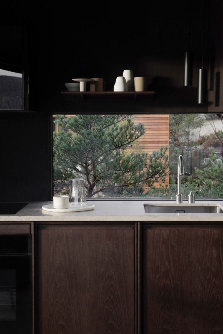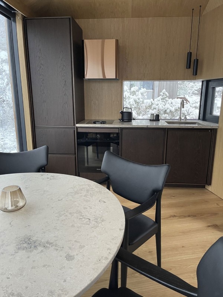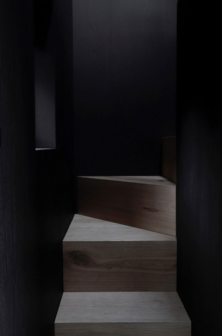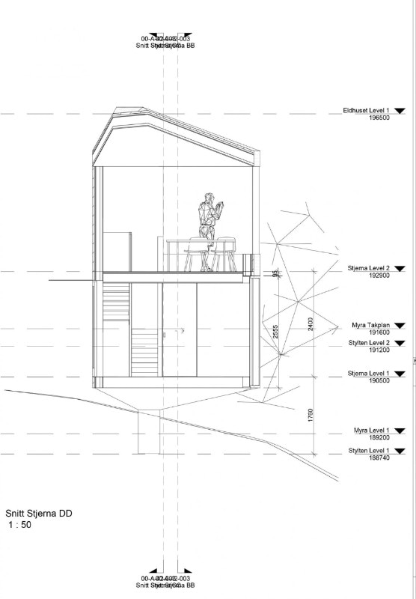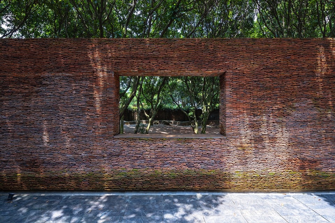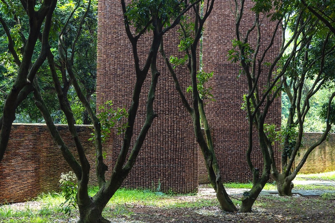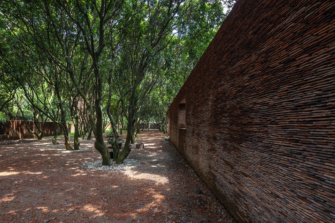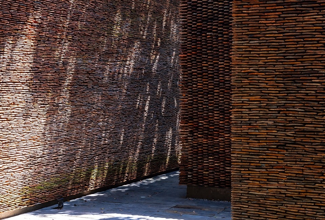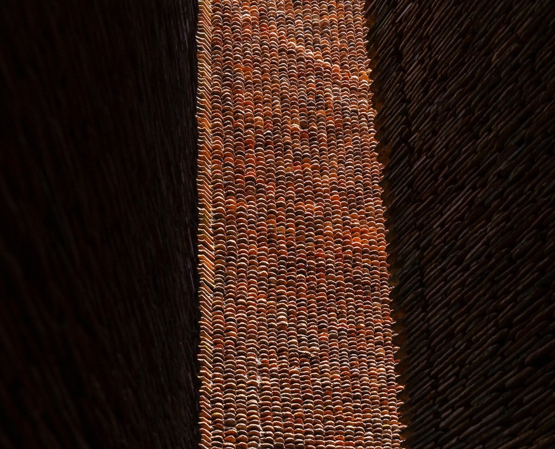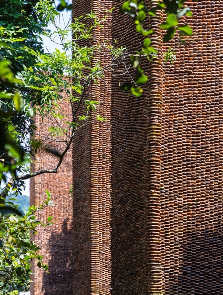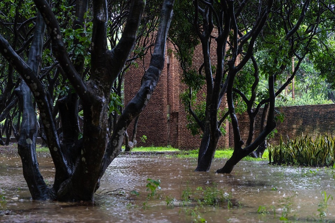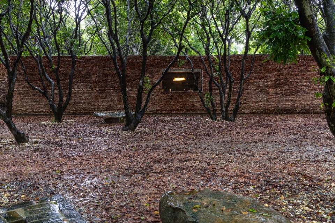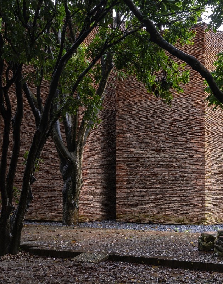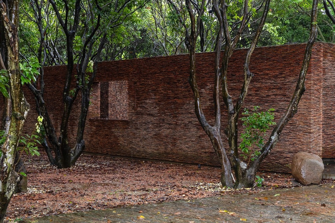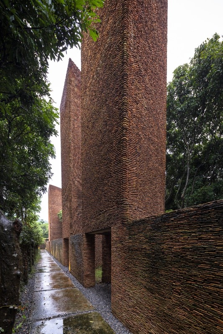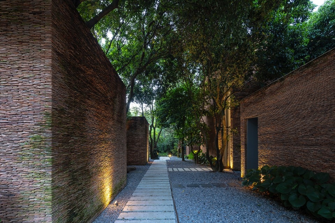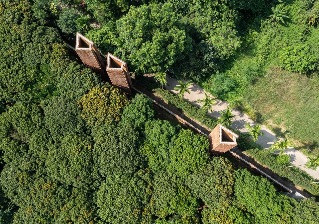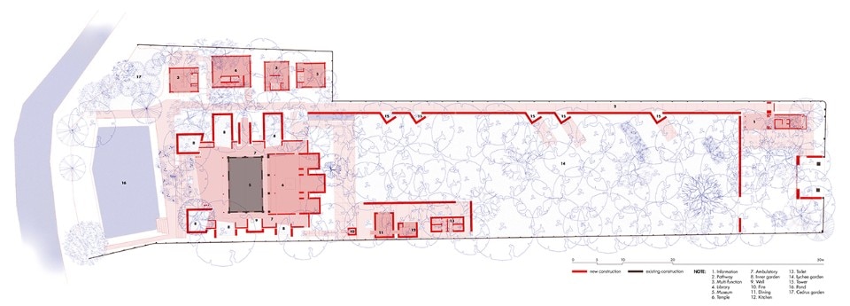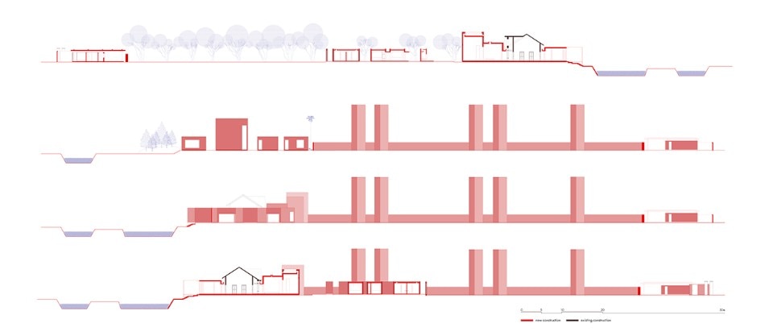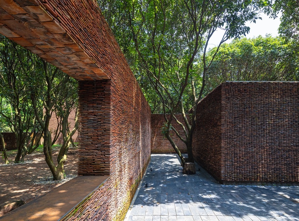As human beings, we have very powerful, yet still limited, tools to make sense of our surroundings, and the image of a house in the woods is quite indicative in this regard: inhabiting a forest might seem like an artificial act, starting from a constructed shelter. The forest, on the other hand, is a place of dwelling par excellence, since it has existed, a home before houses were invented.
We can look at the houses that human beings build in such environments more as tools for understanding their relationship with nature than as shelters or protections. It is possible to go beyond Marc-Antoine Laugier and his primitive hut – it was 1753 – which has now been transformed from an encyclopedic archetype into the all-contemporary trend of the cabin-in-the-woods, and to discover architectures that are real devices for welcoming nature far beyond the cliché of watching the greenery, devices to access a deeper comprehension of a whole world.
"I gained a profound respect for the wilderness and nature and the benign dark power of woods. I understand now, in a way I never did before, the colossal scale of the world” wrote Bill Bryson, in a glade of open introspection punctuating the thicket of fierce ironies with which he rediscovered late-millennium United States (the book is A Walk in the Woods).
We have selected, from among the architectures we recently featured, those that most effectively embody the profound and multiple dimensions of living in the forest: contemplative, explorative, protective at times, designed for earthly or spiritual life, rooted in the ground or raised in the treetops, in the canopy where to share the life of other living beings.
A transparent undergrowth beneath a concrete structure, in the forests of Portugal
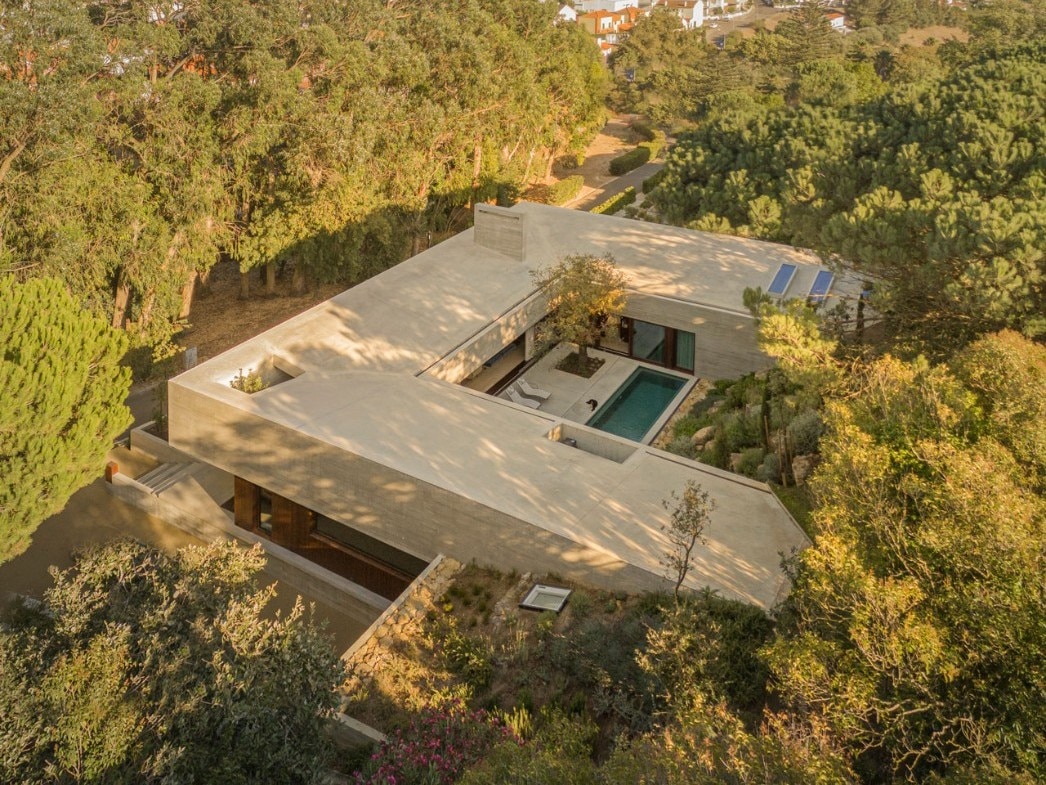
 View gallery
View gallery
The design by studio OODA gets a brutalist-flavored concrete volume floating on a transparent band of glass and wood, embracing a small hillside to create a private oasis in harmony with the landscape. Read more
The contemporary hut, a fully-opening machine

 View gallery
View gallery

Byro Arhitekti, Zahradní pavilon, Prague, Czech Republic, 2024
Photo Alex Shoots Buildings
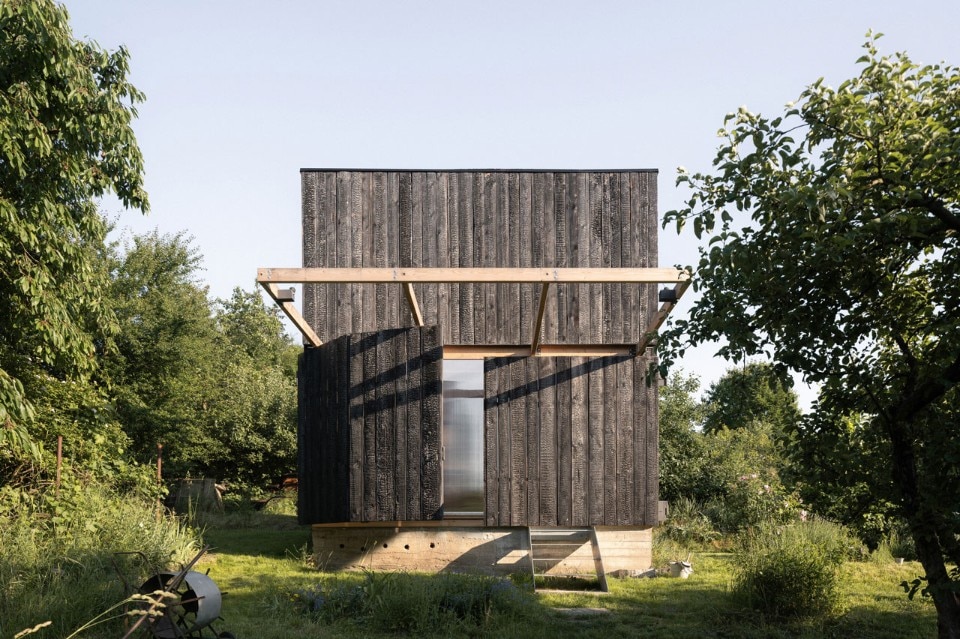
Byro Arhitekti, Zahradní pavilon, Prague, Czech Republic, 2024
Photo Alex Shoots Buildings

Byro Arhitekti, Zahradní pavilon, Prague, Czech Republic, 2024
Photo Alex Shoots Buildings
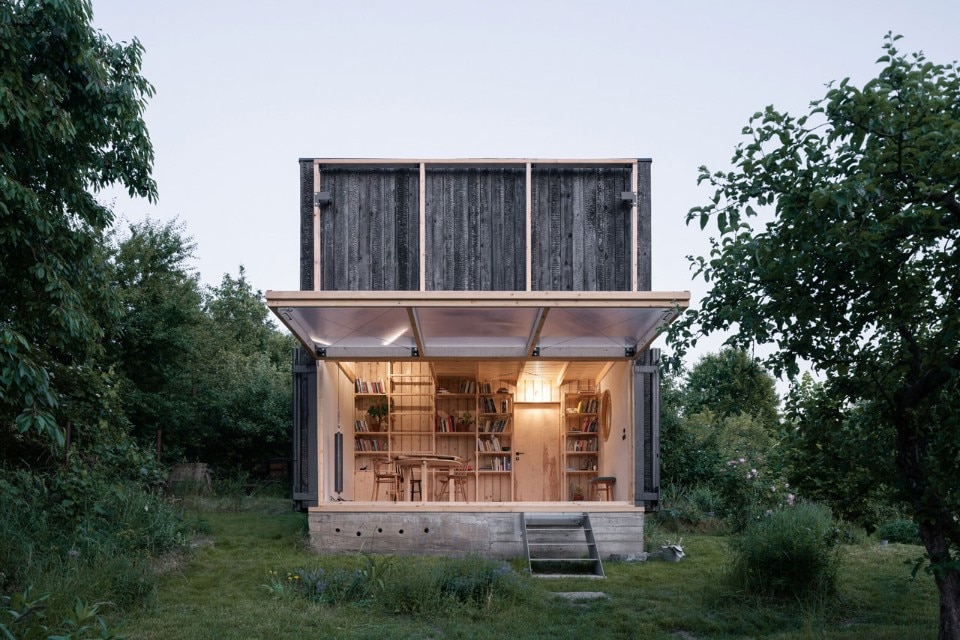
Byro Arhitekti, Zahradní pavilon, Prague, Czech Republic, 2024
Photo Alex Shoots Buildings

Byro Arhitekti, Zahradní pavilon, Prague, Czech Republic, 2024
Photo Alex Shoots Buildings

Byro Arhitekti, Zahradní pavilon, Prague, Czech Republic, 2024
Photo Alex Shoots Buildings

Byro Arhitekti, Zahradní pavilon, Prague, Czech Republic, 2024
Photo Alex Shoots Buildings

Byro Arhitekti, Zahradní pavilon, Prague, Czech Republic, 2024
Photo Alex Shoots Buildings

Byro Arhitekti, Zahradní pavilon, Prague, Czech Republic, 2024
Photo Alex Shoots Buildings

Byro Arhitekti, Zahradní pavilon, Prague, Czech Republic, 2024
Photo Alex Shoots Buildings

Byro Arhitekti, Zahradní pavilon, Prague, Czech Republic, 2024
Photo Alex Shoots Buildings

Byro Arhitekti, Zahradní pavilon, Prague, Czech Republic, 2024
Photo Alex Shoots Buildings

Byro Arhitekti, Zahradní pavilon, Prague, Czech Republic, 2024
Photo Alex Shoots Buildings
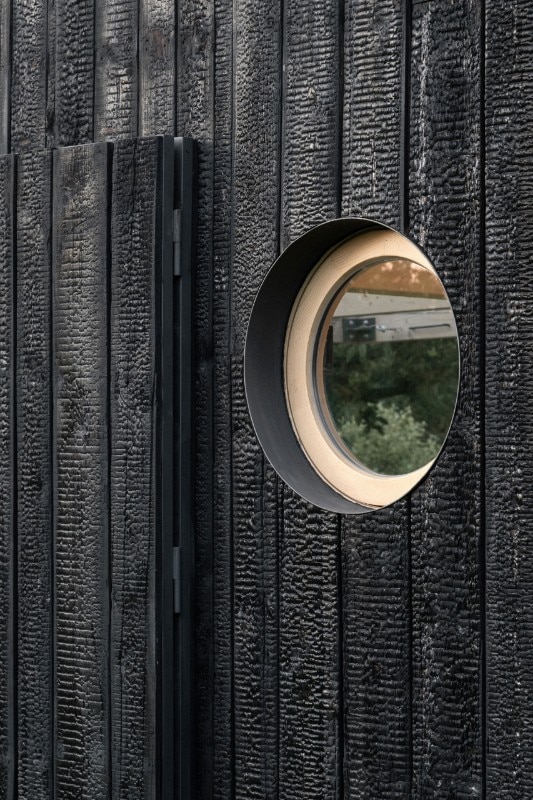
Byro Arhitekti, Zahradní pavilon, Prague, Czech Republic, 2024
Photo Alex Shoots Buildings

Byro Arhitekti, Zahradní pavilon, Prague, Czech Republic, 2024
Photo Alex Shoots Buildings

Byro Arhitekti, Zahradní pavilon, Prague, Czech Republic, 2024
Photo Alex Shoots Buildings
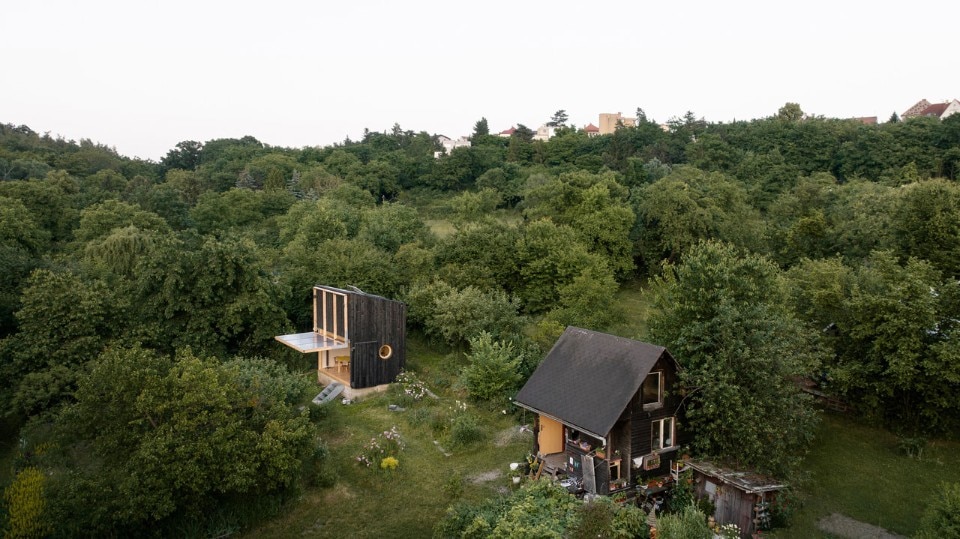
Byro Arhitekti, Zahradní pavilon, Prague, Czech Republic, 2024
Photo Alex Shoots Buildings
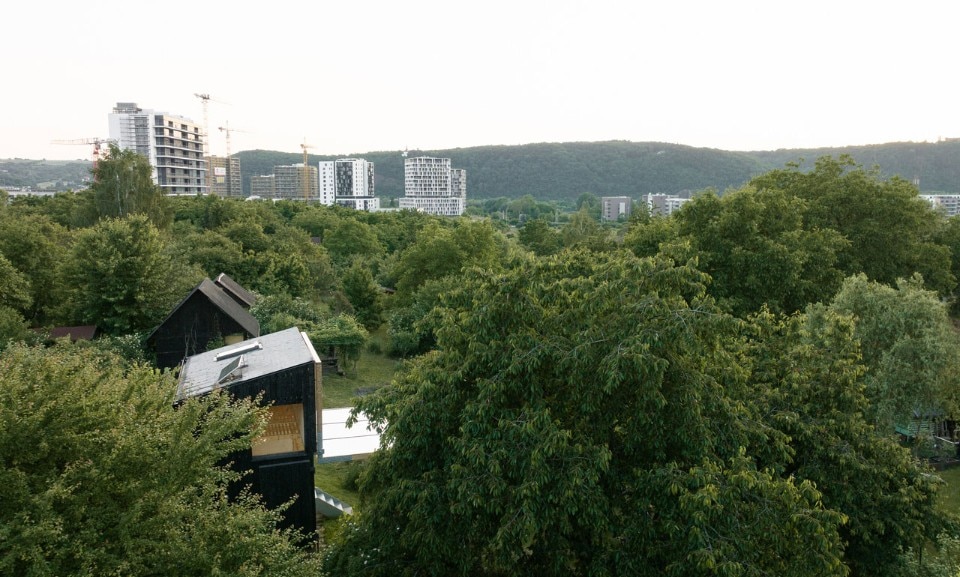
Byro Arhitekti, Zahradní pavilon, Prague, Czech Republic, 2024
Photo Alex Shoots Buildings

Byro Arhitekti, Zahradní pavilon, Prague, Czech Republic, 2024
Photo Alex Shoots Buildings

Byro Arhitekti, Zahradní pavilon, Prague, Czech Republic, 2024
Photo Alex Shoots Buildings

Byro Arhitekti, Zahradní pavilon, Prague, Czech Republic, 2024
Photo Alex Shoots Buildings

Byro Arhitekti, Zahradní pavilon, Prague, Czech Republic, 2024
Photo Alex Shoots Buildings

Byro Arhitekti, Zahradní pavilon, Prague, Czech Republic, 2024
Photo Alex Shoots Buildings

Byro Arhitekti, Zahradní pavilon, Prague, Czech Republic, 2024
Photo Alex Shoots Buildings

Byro Arhitekti, Zahradní pavilon, Prague, Czech Republic, 2024
Photo Alex Shoots Buildings

Byro Arhitekti, Zahradní pavilon, Prague, Czech Republic, 2024
Photo Alex Shoots Buildings

Byro Arhitekti, Zahradní pavilon, Prague, Czech Republic, 2024
Photo Alex Shoots Buildings

Byro Arhitekti, Zahradní pavilon, Prague, Czech Republic, 2024
Photo Alex Shoots Buildings

Byro Arhitekti, Zahradní pavilon, Prague, Czech Republic, 2024
Photo Alex Shoots Buildings

Byro Arhitekti, Zahradní pavilon, Prague, Czech Republic, 2024
Photo Alex Shoots Buildings

Byro Arhitekti, Zahradní pavilon, Prague, Czech Republic, 2024
Photo Alex Shoots Buildings

Byro Arhitekti, Zahradní pavilon, Prague, Czech Republic, 2024
Photo Alex Shoots Buildings

Byro Arhitekti, Zahradní pavilon, Prague, Czech Republic, 2024
Photo Alex Shoots Buildings

Byro Arhitekti, Zahradní pavilon, Prague, Czech Republic, 2024
Photo Alex Shoots Buildings

Byro Arhitekti, Zahradní pavilon, Prague, Czech Republic, 2024
Photo Alex Shoots Buildings

Byro Arhitekti, Zahradní pavilon, Prague, Czech Republic, 2024
Photo Alex Shoots Buildings
In BYRÓ architekti’s small pavilion near Prague, an original tilting mechanism generates a new connection with the nature of a garden, reinterpreting a dwelling archetype. Read more
Rethinking a Niemeyer house in the urban forest of Rio de Janeiro
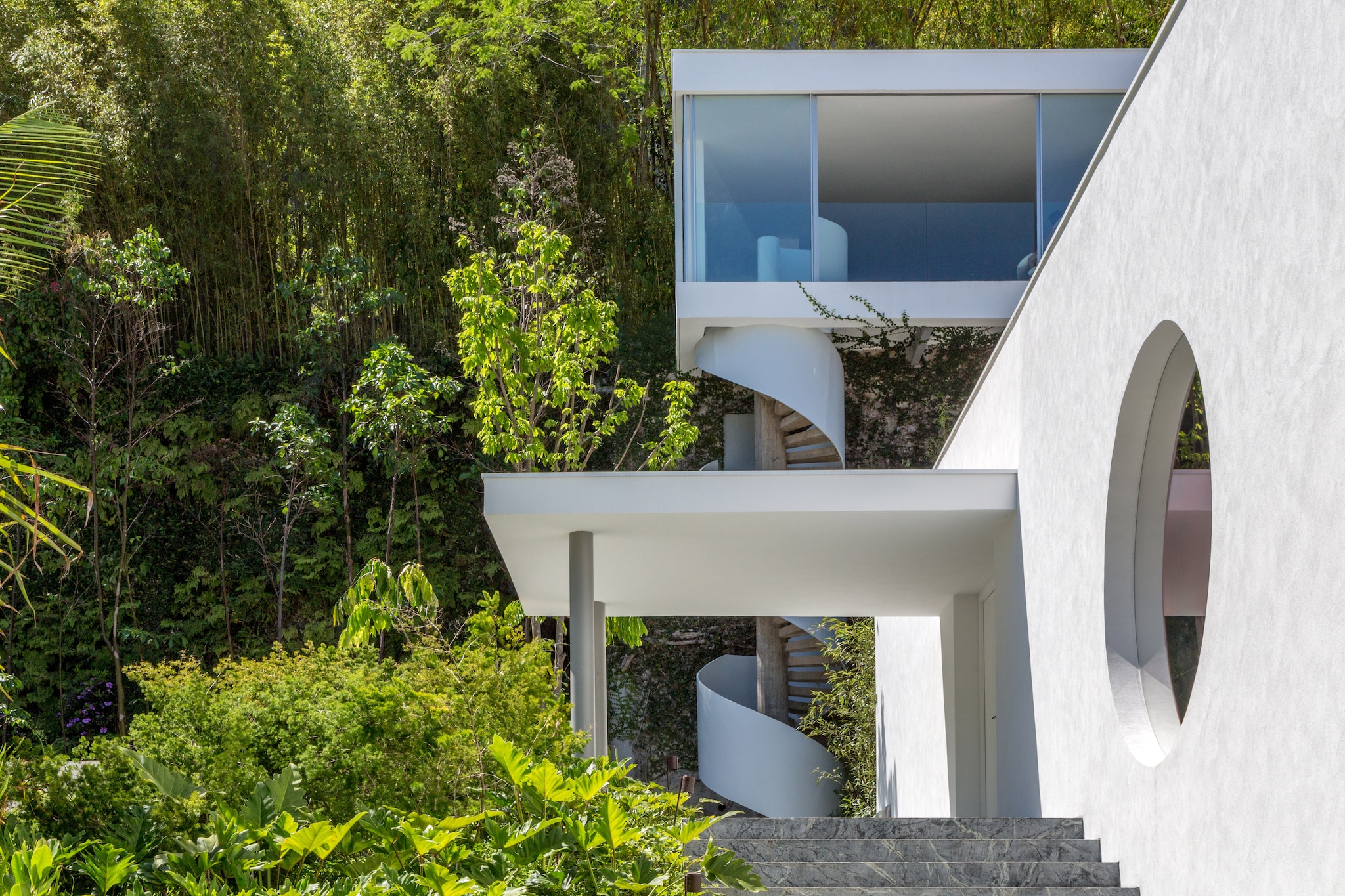
 View gallery
View gallery

Siqueira+Azul, Itaúna House, Rio de Janeiro, Brazil 2025
Photo André Nazareth, Ruy Teixeira

Siqueira+Azul, Itaúna House, Rio de Janeiro, Brazil 2025
Photo André Nazareth, Ruy Teixeira

Siqueira+Azul, Itaúna House, Rio de Janeiro, Brazil 2025
Photo André Nazareth, Ruy Teixeira

Siqueira+Azul, Itaúna House, Rio de Janeiro, Brazil 2025
Photo André Nazareth, Ruy Teixeira

Siqueira+Azul, Itaúna House, Rio de Janeiro, Brazil 2025
Photo André Nazareth, Ruy Teixeira

Siqueira+Azul, Itaúna House, Rio de Janeiro, Brazil 2025
Photo André Nazareth, Ruy Teixeira

Siqueira+Azul, Itaúna House, Rio de Janeiro, Brazil 2025
Photo André Nazareth, Ruy Teixeira

Siqueira+Azul, Itaúna House, Rio de Janeiro, Brazil 2025
Photo André Nazareth, Ruy Teixeira

Siqueira+Azul, Itaúna House, Rio de Janeiro, Brazil 2025
Photo André Nazareth, Ruy Teixeira

Siqueira+Azul, Itaúna House, Rio de Janeiro, Brazil 2025
Photo André Nazareth, Ruy Teixeira

Siqueira+Azul, Itaúna House, Rio de Janeiro, Brazil 2025
Photo André Nazareth, Ruy Teixeira

Siqueira+Azul, Itaúna House, Rio de Janeiro, Brazil 2025
Photo André Nazareth, Ruy Teixeira

Siqueira+Azul, Itaúna House, Rio de Janeiro, Brazil 2025
ground floor
Photo André Nazareth, Ruy Teixeira

Siqueira+Azul, Itaúna House, Rio de Janeiro, Brazil 2025
first floor
Photo André Nazareth, Ruy Teixeira

Siqueira+Azul, Itaúna House, Rio de Janeiro, Brazil 2025
Photo André Nazareth, Ruy Teixeira

Siqueira+Azul, Itaúna House, Rio de Janeiro, Brazil 2025
Photo André Nazareth, Ruy Teixeira

Siqueira+Azul, Itaúna House, Rio de Janeiro, Brazil 2025
Photo André Nazareth, Ruy Teixeira

Siqueira+Azul, Itaúna House, Rio de Janeiro, Brazil 2025
Photo André Nazareth, Ruy Teixeira

Siqueira+Azul, Itaúna House, Rio de Janeiro, Brazil 2025
Photo André Nazareth, Ruy Teixeira

Siqueira+Azul, Itaúna House, Rio de Janeiro, Brazil 2025
Photo André Nazareth, Ruy Teixeira

Siqueira+Azul, Itaúna House, Rio de Janeiro, Brazil 2025
Photo André Nazareth, Ruy Teixeira

Siqueira+Azul, Itaúna House, Rio de Janeiro, Brazil 2025
Photo André Nazareth, Ruy Teixeira

Siqueira+Azul, Itaúna House, Rio de Janeiro, Brazil 2025
Photo André Nazareth, Ruy Teixeira

Siqueira+Azul, Itaúna House, Rio de Janeiro, Brazil 2025
Photo André Nazareth, Ruy Teixeira

Siqueira+Azul, Itaúna House, Rio de Janeiro, Brazil 2025
Photo André Nazareth, Ruy Teixeira

Siqueira+Azul, Itaúna House, Rio de Janeiro, Brazil 2025
Photo André Nazareth, Ruy Teixeira

Siqueira+Azul, Itaúna House, Rio de Janeiro, Brazil 2025
ground floor
Photo André Nazareth, Ruy Teixeira

Siqueira+Azul, Itaúna House, Rio de Janeiro, Brazil 2025
first floor
Photo André Nazareth, Ruy Teixeira
Siqueira+Azul reinterpret a house by the Brazilian maestro with an extension that inherits his language and expands it with new interweavings of space and materials, perspective views and paths through greenery. Read more
Four villas on the top of a Mexican promontory

 View gallery
View gallery

Ignacio Urquiza and Ana Paula de Alba, Las Rocas, Valle de Bravo, Mexico, 2021
Photo Onnis Luque
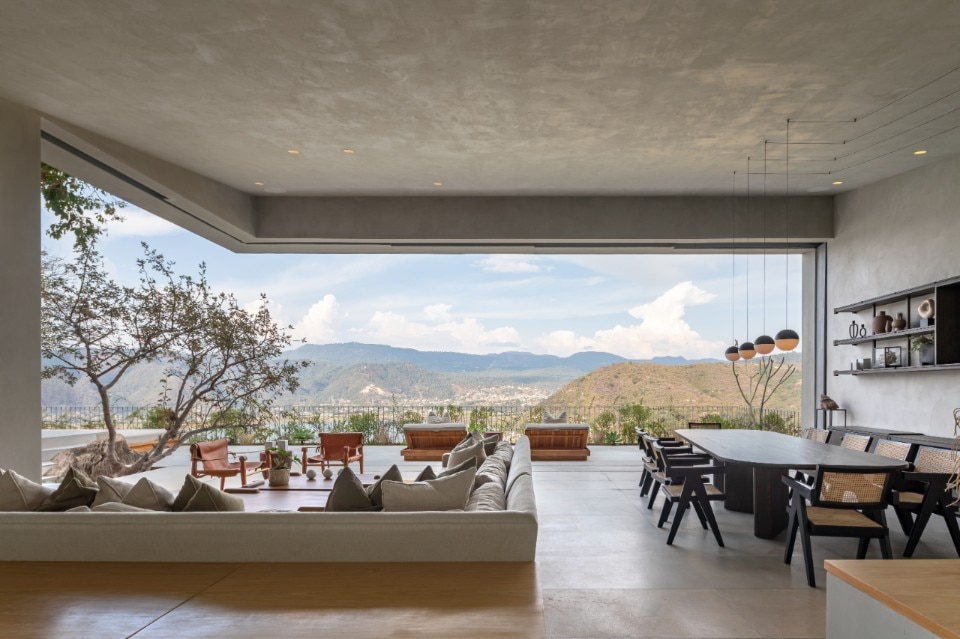
Ignacio Urquiza and Ana Paula de Alba, Las Rocas, Valle de Bravo, Mexico, 2021
Photo Onnis Luque

Ignacio Urquiza and Ana Paula de Alba, Las Rocas, Valle de Bravo, Mexico, 2021
Photo Onnis Luque

Ignacio Urquiza and Ana Paula de Alba, Las Rocas, Valle de Bravo, Mexico, 2021
Photo Onnis Luque

Ignacio Urquiza and Ana Paula de Alba, Las Rocas, Valle de Bravo, Mexico, 2021
Photo Onnis Luque

Ignacio Urquiza and Ana Paula de Alba, Las Rocas, Valle de Bravo, Mexico, 2021
Photo Onnis Luque

Ignacio Urquiza and Ana Paula de Alba, Las Rocas, Valle de Bravo, Mexico, 2021
Photo Onnis Luque

Ignacio Urquiza and Ana Paula de Alba, Las Rocas, Valle de Bravo, Mexico, 2021
Photo Onnis Luque

Ignacio Urquiza and Ana Paula de Alba, Las Rocas, Valle de Bravo, Mexico, 2021
Photo Onnis Luque

Ignacio Urquiza and Ana Paula de Alba, Las Rocas, Valle de Bravo, Mexico, 2021
Photo Onnis Luque

Ignacio Urquiza and Ana Paula de Alba, Las Rocas, Valle de Bravo, Mexico, 2021
Photo Onnis Luque
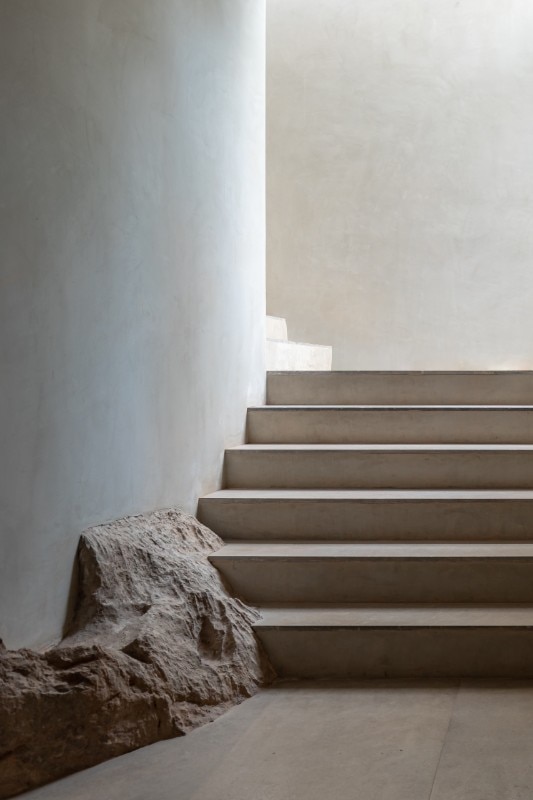
Ignacio Urquiza and Ana Paula de Alba, Las Rocas, Valle de Bravo, Mexico, 2021
Photo Onnis Luque

Ignacio Urquiza and Ana Paula de Alba, Las Rocas, Valle de Bravo, Mexico, 2021
Photo Onnis Luque

Ignacio Urquiza and Ana Paula de Alba, Las Rocas, Valle de Bravo, Mexico, 2021
Photo Onnis Luque
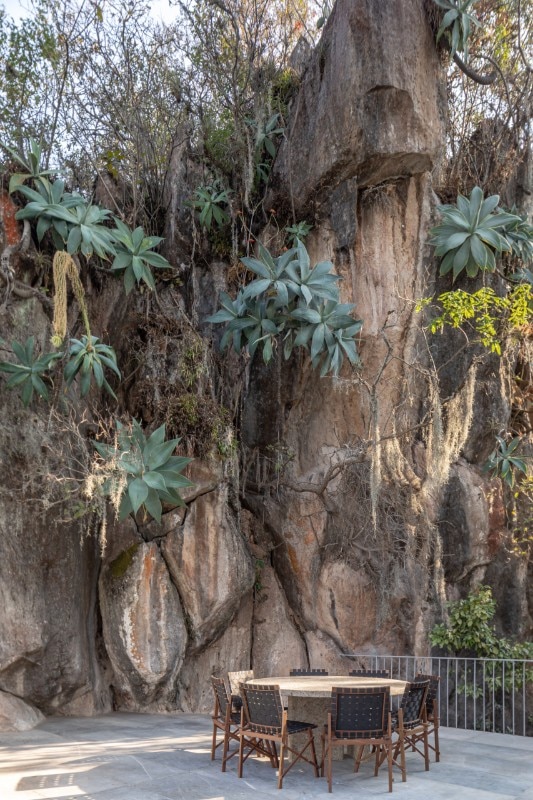
Ignacio Urquiza and Ana Paula de Alba, Las Rocas, Valle de Bravo, Mexico, 2021
Photo Onnis Luque

Ignacio Urquiza and Ana Paula de Alba, Las Rocas, Valle de Bravo, Mexico, 2021
Elevation

Ignacio Urquiza and Ana Paula de Alba, Las Rocas, Valle de Bravo, Mexico, 2021
Elevation
Photo Onnis Luque

Ignacio Urquiza and Ana Paula de Alba, Las Rocas, Valle de Bravo, Mexico, 2021
Elevation

Ignacio Urquiza and Ana Paula de Alba, Las Rocas, Valle de Bravo, Mexico, 2021
Photo Onnis Luque

Ignacio Urquiza and Ana Paula de Alba, Las Rocas, Valle de Bravo, Mexico, 2021
Photo Onnis Luque

Ignacio Urquiza and Ana Paula de Alba, Las Rocas, Valle de Bravo, Mexico, 2021
Photo Onnis Luque

Ignacio Urquiza and Ana Paula de Alba, Las Rocas, Valle de Bravo, Mexico, 2021
Photo Onnis Luque

Ignacio Urquiza and Ana Paula de Alba, Las Rocas, Valle de Bravo, Mexico, 2021
Photo Onnis Luque

Ignacio Urquiza and Ana Paula de Alba, Las Rocas, Valle de Bravo, Mexico, 2021
Photo Onnis Luque

Ignacio Urquiza and Ana Paula de Alba, Las Rocas, Valle de Bravo, Mexico, 2021
Photo Onnis Luque

Ignacio Urquiza and Ana Paula de Alba, Las Rocas, Valle de Bravo, Mexico, 2021
Photo Onnis Luque

Ignacio Urquiza and Ana Paula de Alba, Las Rocas, Valle de Bravo, Mexico, 2021
Photo Onnis Luque

Ignacio Urquiza and Ana Paula de Alba, Las Rocas, Valle de Bravo, Mexico, 2021
Photo Onnis Luque

Ignacio Urquiza and Ana Paula de Alba, Las Rocas, Valle de Bravo, Mexico, 2021
Photo Onnis Luque

Ignacio Urquiza and Ana Paula de Alba, Las Rocas, Valle de Bravo, Mexico, 2021
Photo Onnis Luque

Ignacio Urquiza and Ana Paula de Alba, Las Rocas, Valle de Bravo, Mexico, 2021
Photo Onnis Luque

Ignacio Urquiza and Ana Paula de Alba, Las Rocas, Valle de Bravo, Mexico, 2021
Photo Onnis Luque

Ignacio Urquiza and Ana Paula de Alba, Las Rocas, Valle de Bravo, Mexico, 2021
Photo Onnis Luque

Ignacio Urquiza and Ana Paula de Alba, Las Rocas, Valle de Bravo, Mexico, 2021
Elevation

Ignacio Urquiza and Ana Paula de Alba, Las Rocas, Valle de Bravo, Mexico, 2021
Elevation
Photo Onnis Luque

Ignacio Urquiza and Ana Paula de Alba, Las Rocas, Valle de Bravo, Mexico, 2021
Elevation
Organic and abstract at the same time, the forms of Ignacio Urquiza and Ana Paula de Alba's design for Valle de Bravo Lake are inspired by the surrounding rocks and vegetation. Read more
A minimal house in the forests of California
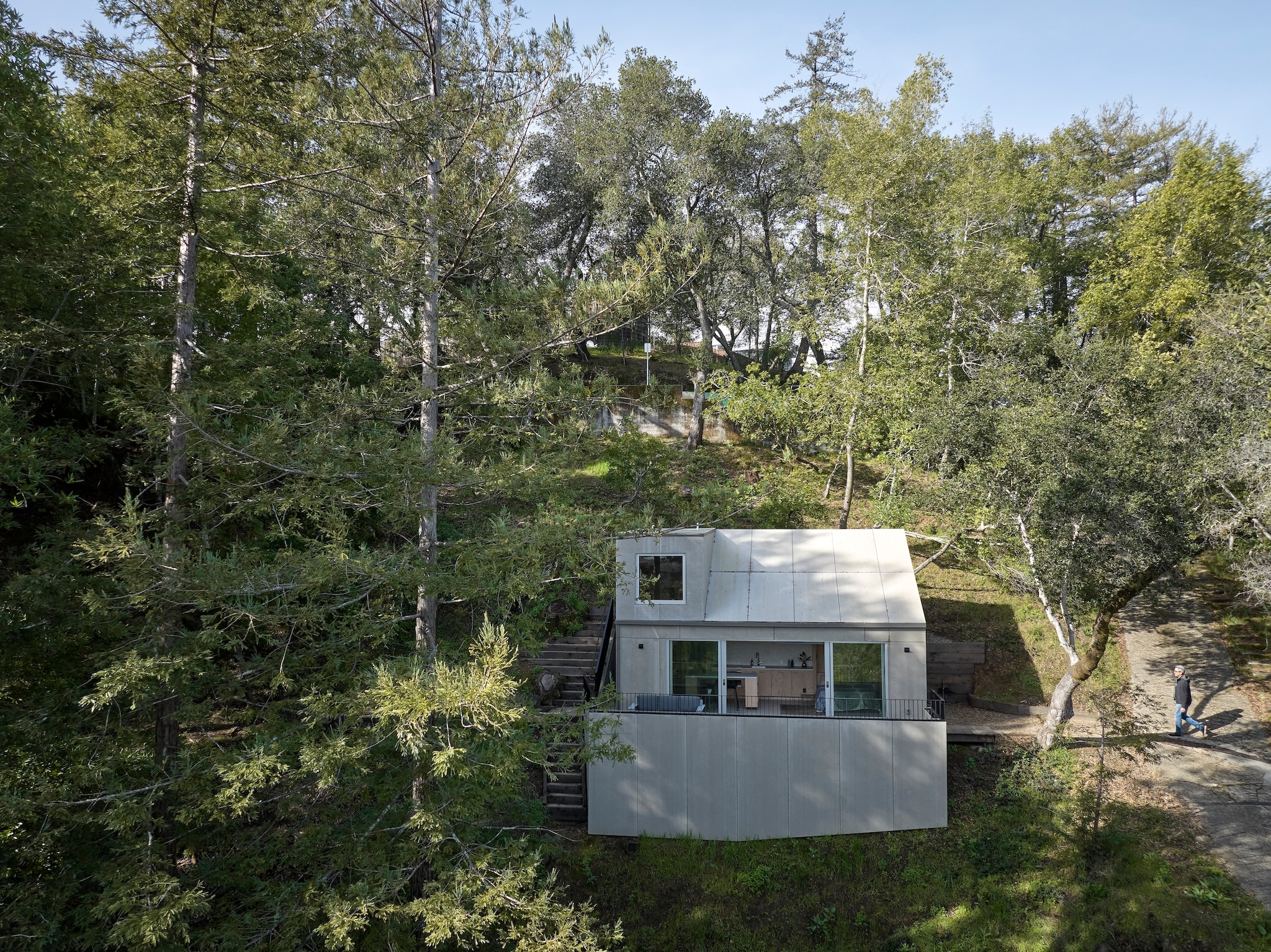
 View gallery
View gallery

Mork-Ulnes Architects, Crest guesthouse, San Anselmo, Marin County, California 2023
Photo Bruce Damonte

Mork-Ulnes Architects, Crest guesthouse, San Anselmo, Marin County, California 2023
Photo Bruce Damonte

Mork-Ulnes Architects, Crest guesthouse, San Anselmo, Marin County, California 2023
Photo Bruce Damonte

Mork-Ulnes Architects, Crest guesthouse, San Anselmo, Marin County, California 2023
Photo Bruce Damonte

Mork-Ulnes Architects, Crest guesthouse, San Anselmo, Marin County, California 2023
Photo Bruce Damonte

Mork-Ulnes Architects, Crest guesthouse, San Anselmo, Marin County, California 2023
Photo Bruce Damonte

Mork-Ulnes Architects, Crest guesthouse, San Anselmo, Marin County, California 2023
Photo Bruce Damonte

Mork-Ulnes Architects, Crest guesthouse, San Anselmo, Marin County, California 2023
Photo Bruce Damonte

Mork-Ulnes Architects, Crest guesthouse, San Anselmo, Marin County, California 2023
Photo Bruce Damonte

Mork-Ulnes Architects, Crest guesthouse, San Anselmo, Marin County, California 2023
Photo Bruce Damonte

Mork-Ulnes Architects, Crest guesthouse, San Anselmo, Marin County, California 2023
Photo Bruce Damonte

Mork-Ulnes Architects, Crest guesthouse, San Anselmo, Marin County, California 2023
Photo Bruce Damonte

Mork-Ulnes Architects, Crest guesthouse, San Anselmo, Marin County, California, USA 2023
site plan

Mork-Ulnes Architects, Crest guesthouse, San Anselmo, Marin County, California, USA 2023
lower level plan

Mork-Ulnes Architects, Crest guesthouse, San Anselmo, Marin County, California 2023
upper level plan

Mork-Ulnes Architects, Crest guesthouse, San Anselmo, Marin County, California 2023
cross section

Mork-Ulnes Architects, Crest guesthouse, San Anselmo, Marin County, California 2023
Photo Bruce Damonte

Mork-Ulnes Architects, Crest guesthouse, San Anselmo, Marin County, California 2023
Photo Bruce Damonte

Mork-Ulnes Architects, Crest guesthouse, San Anselmo, Marin County, California 2023
Photo Bruce Damonte

Mork-Ulnes Architects, Crest guesthouse, San Anselmo, Marin County, California 2023
Photo Bruce Damonte

Mork-Ulnes Architects, Crest guesthouse, San Anselmo, Marin County, California 2023
Photo Bruce Damonte

Mork-Ulnes Architects, Crest guesthouse, San Anselmo, Marin County, California 2023
Photo Bruce Damonte

Mork-Ulnes Architects, Crest guesthouse, San Anselmo, Marin County, California 2023
Photo Bruce Damonte

Mork-Ulnes Architects, Crest guesthouse, San Anselmo, Marin County, California 2023
Photo Bruce Damonte

Mork-Ulnes Architects, Crest guesthouse, San Anselmo, Marin County, California 2023
Photo Bruce Damonte

Mork-Ulnes Architects, Crest guesthouse, San Anselmo, Marin County, California 2023
Photo Bruce Damonte

Mork-Ulnes Architects, Crest guesthouse, San Anselmo, Marin County, California 2023
Photo Bruce Damonte

Mork-Ulnes Architects, Crest guesthouse, San Anselmo, Marin County, California 2023
Photo Bruce Damonte

Mork-Ulnes Architects, Crest guesthouse, San Anselmo, Marin County, California, USA 2023
site plan

Mork-Ulnes Architects, Crest guesthouse, San Anselmo, Marin County, California, USA 2023
lower level plan

Mork-Ulnes Architects, Crest guesthouse, San Anselmo, Marin County, California 2023
upper level plan

Mork-Ulnes Architects, Crest guesthouse, San Anselmo, Marin County, California 2023
cross section
Mork-Ulnes Architects embarked on a quest for the language of domestic warmth in a small guesthouse blending flexibility, functionality and sustainability of construction. Read more
Translucent pavilions for living and working in the Japanese forest
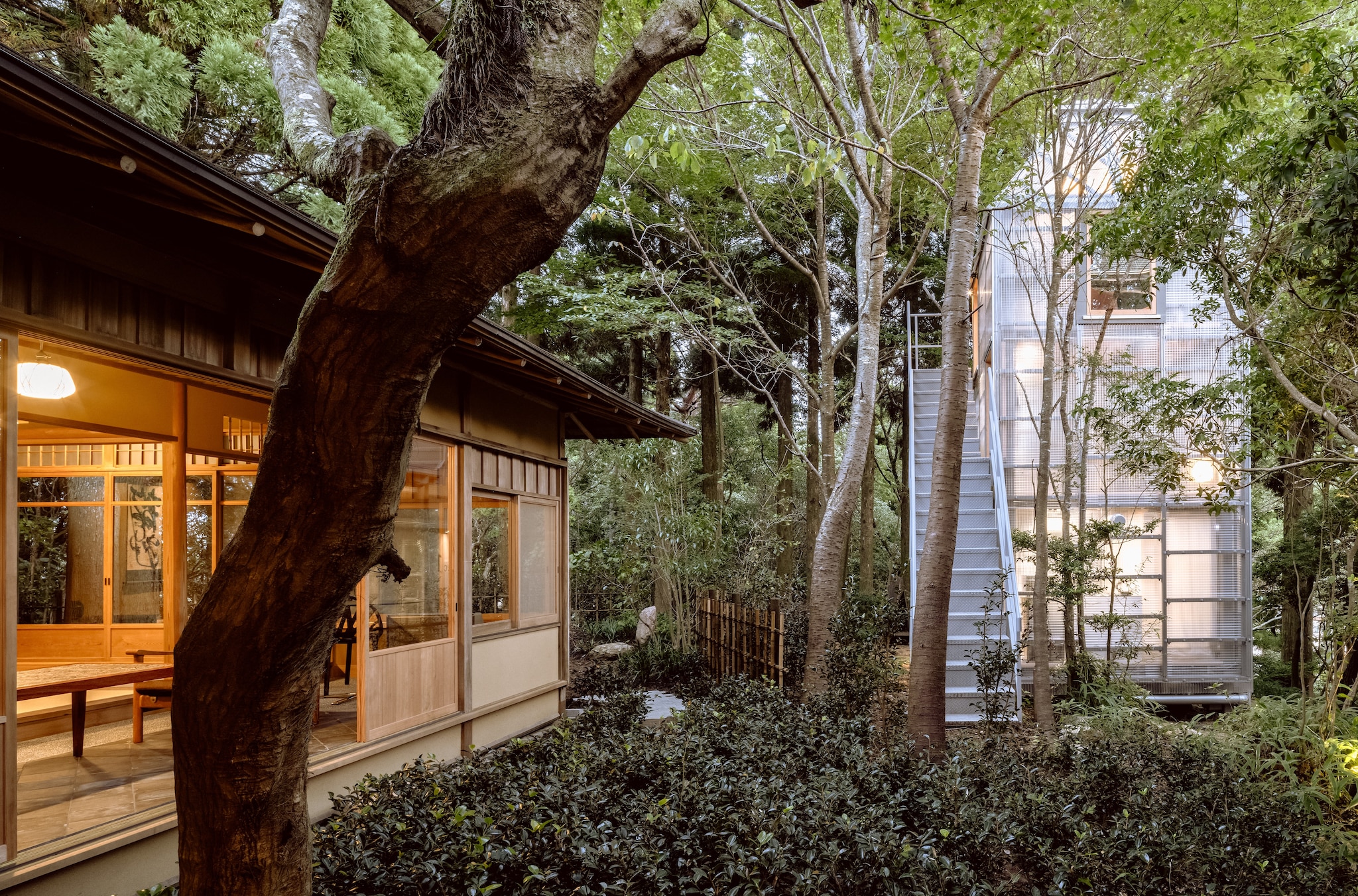
 View gallery
View gallery

Osamu Morishita Architect and Associates, ThinkStay Mt., Mt.Rokko, Kobe, Japan 2023
Photo Hahakura Tomoki

Osamu Morishita Architect and Associates, ThinkStay Mt., Mt.Rokko, Kobe, Japan 2023
Photo Hahakura Tomoki

Osamu Morishita Architect and Associates, ThinkStay Mt., Mt.Rokko, Kobe, Japan 2023
Photo Hahakura Tomoki

Osamu Morishita Architect and Associates, ThinkStay Mt., Mt.Rokko, Kobe, Japan 2023
Photo Hahakura Tomoki
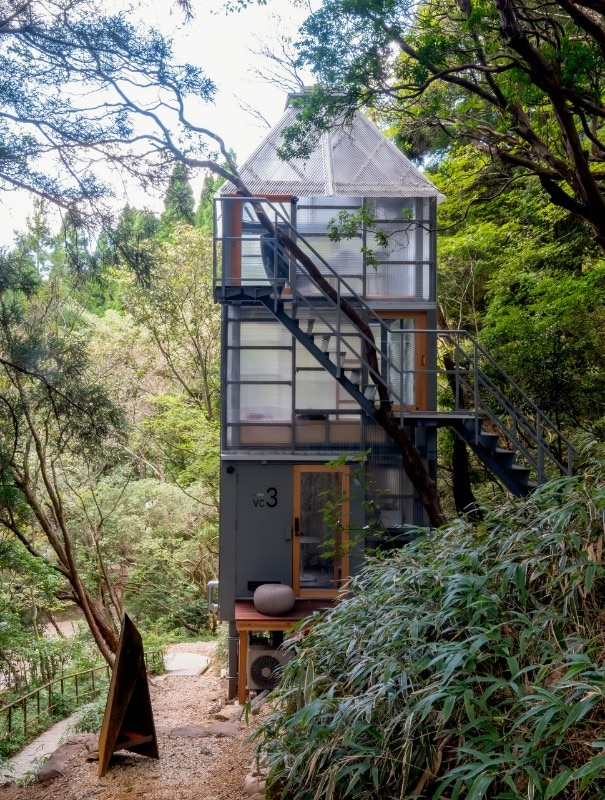
Osamu Morishita Architect and Associates, ThinkStay Mt., Mt.Rokko, Kobe, Japan 2023
Photo Hahakura Tomoki

Osamu Morishita Architect and Associates, ThinkStay Mt., Mt.Rokko, Kobe, Japan 2023
Photo Hahakura Tomoki

Osamu Morishita Architect and Associates, ThinkStay Mt., Mt.Rokko, Kobe, Japan 2023
Photo Hahakura Tomoki

Osamu Morishita Architect and Associates, ThinkStay Mt., Mt.Rokko, Kobe, Japan 2023
Photo Hahakura Tomoki
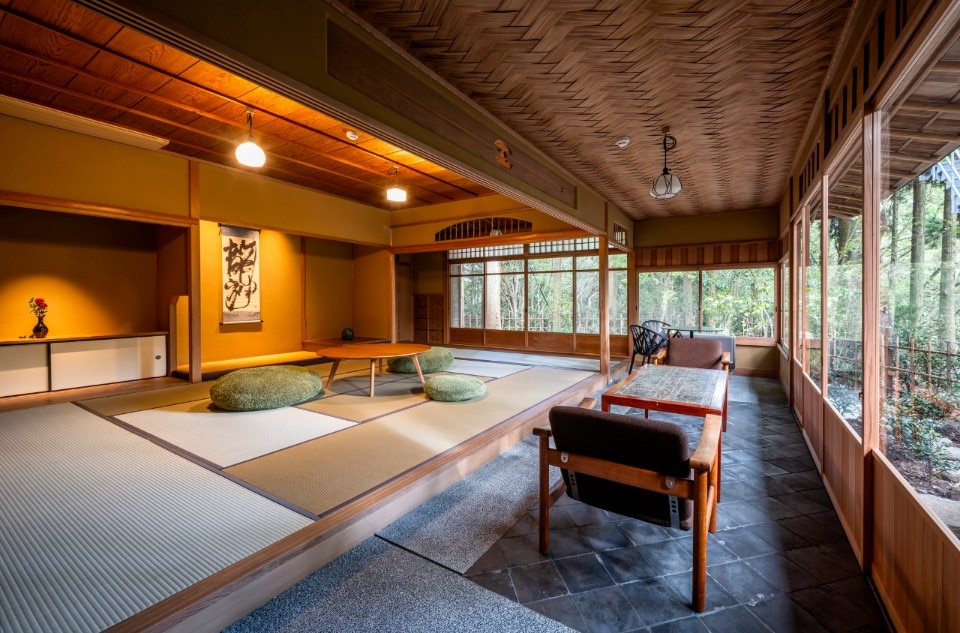
Osamu Morishita Architect and Associates, ThinkStay Mt., Mt.Rokko, Kobe, Japan 2023
Photo Hahakura Tomoki

Osamu Morishita Architect and Associates, ThinkStay Mt., Mt.Rokko, Kobe, Japan 2023
Photo Hahakura Tomoki

Osamu Morishita Architect and Associates, ThinkStay Mt., Mt.Rokko, Kobe, Japan 2023
Photo Hahakura Tomoki

Osamu Morishita Architect and Associates, ThinkStay Mt., Mt.Rokko, Kobe, Japan 2023
Photo Hahakura Tomoki

Osamu Morishita Architect and Associates, ThinkStay Mt., Mt.Rokko, Kobe, Japan 2023
Photo Hahakura Tomoki

Osamu Morishita Architect and Associates, ThinkStay Mt., Mt.Rokko, Kobe, Japan 2023
Photo Hahakura Tomoki

Osamu Morishita Architect and Associates, ThinkStay Mt., Mt.Rokko, Kobe, Japan 2023
site plan

Osamu Morishita Architect and Associates, ThinkStay Mt., Mt.Rokko, Kobe, Japan 2023
cottage's section

Osamu Morishita Architect and Associates, ThinkStay Mt., Mt.Rokko, Kobe, Japan 2023
cross section

Osamu Morishita Architect and Associates, ThinkStay Mt., Mt.Rokko, Kobe, Japan 2023
Photo Hahakura Tomoki

Osamu Morishita Architect and Associates, ThinkStay Mt., Mt.Rokko, Kobe, Japan 2023
Photo Hahakura Tomoki

Osamu Morishita Architect and Associates, ThinkStay Mt., Mt.Rokko, Kobe, Japan 2023
Photo Hahakura Tomoki

Osamu Morishita Architect and Associates, ThinkStay Mt., Mt.Rokko, Kobe, Japan 2023
Photo Hahakura Tomoki

Osamu Morishita Architect and Associates, ThinkStay Mt., Mt.Rokko, Kobe, Japan 2023
Photo Hahakura Tomoki

Osamu Morishita Architect and Associates, ThinkStay Mt., Mt.Rokko, Kobe, Japan 2023
Photo Hahakura Tomoki

Osamu Morishita Architect and Associates, ThinkStay Mt., Mt.Rokko, Kobe, Japan 2023
Photo Hahakura Tomoki

Osamu Morishita Architect and Associates, ThinkStay Mt., Mt.Rokko, Kobe, Japan 2023
Photo Hahakura Tomoki

Osamu Morishita Architect and Associates, ThinkStay Mt., Mt.Rokko, Kobe, Japan 2023
Photo Hahakura Tomoki

Osamu Morishita Architect and Associates, ThinkStay Mt., Mt.Rokko, Kobe, Japan 2023
Photo Hahakura Tomoki

Osamu Morishita Architect and Associates, ThinkStay Mt., Mt.Rokko, Kobe, Japan 2023
Photo Hahakura Tomoki

Osamu Morishita Architect and Associates, ThinkStay Mt., Mt.Rokko, Kobe, Japan 2023
Photo Hahakura Tomoki

Osamu Morishita Architect and Associates, ThinkStay Mt., Mt.Rokko, Kobe, Japan 2023
Photo Hahakura Tomoki

Osamu Morishita Architect and Associates, ThinkStay Mt., Mt.Rokko, Kobe, Japan 2023
Photo Hahakura Tomoki

Osamu Morishita Architect and Associates, ThinkStay Mt., Mt.Rokko, Kobe, Japan 2023
site plan

Osamu Morishita Architect and Associates, ThinkStay Mt., Mt.Rokko, Kobe, Japan 2023
cottage's section

Osamu Morishita Architect and Associates, ThinkStay Mt., Mt.Rokko, Kobe, Japan 2023
cross section
In the woods of Mount Rokko, the renovation of a historic villa with five new cottages offers the opportunity to lodge, work or simply contemplate nature, decanting the pace of a not-far-away metropolitan life. Read more
A tiny house in the forests of central China that looks like a toy
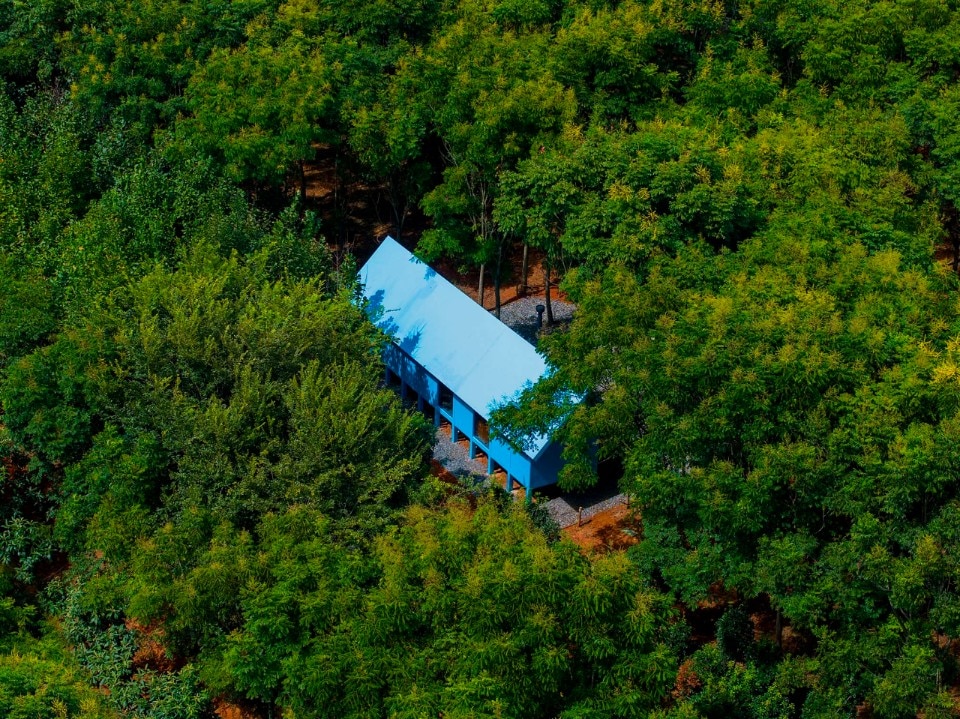
 View gallery
View gallery
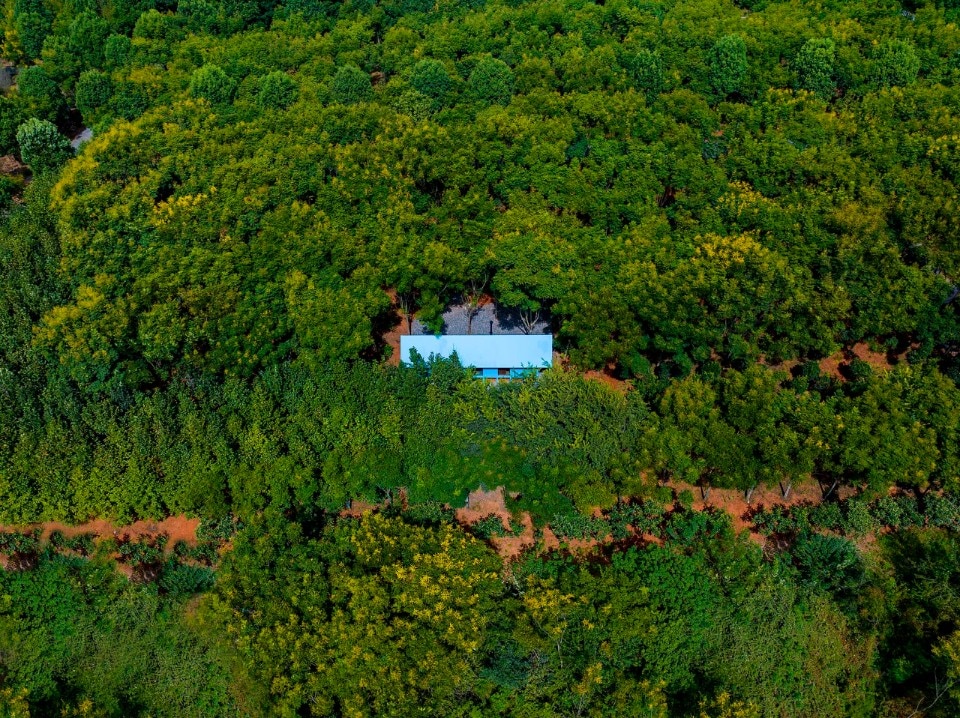
Wiki World + Advanced Architecture Lab, La capanna di un’artista, Wuhan, Cina 2023
Foto Wiki World, Pan Yanjun

Wiki World + Advanced Architecture Lab, La capanna di un’artista, Wuhan, Cina 2023
Foto Wiki World, Pan Yanjun

Wiki World + Advanced Architecture Lab, La capanna di un’artista, Wuhan, Cina 2023
Foto Wiki World, Pan Yanjun
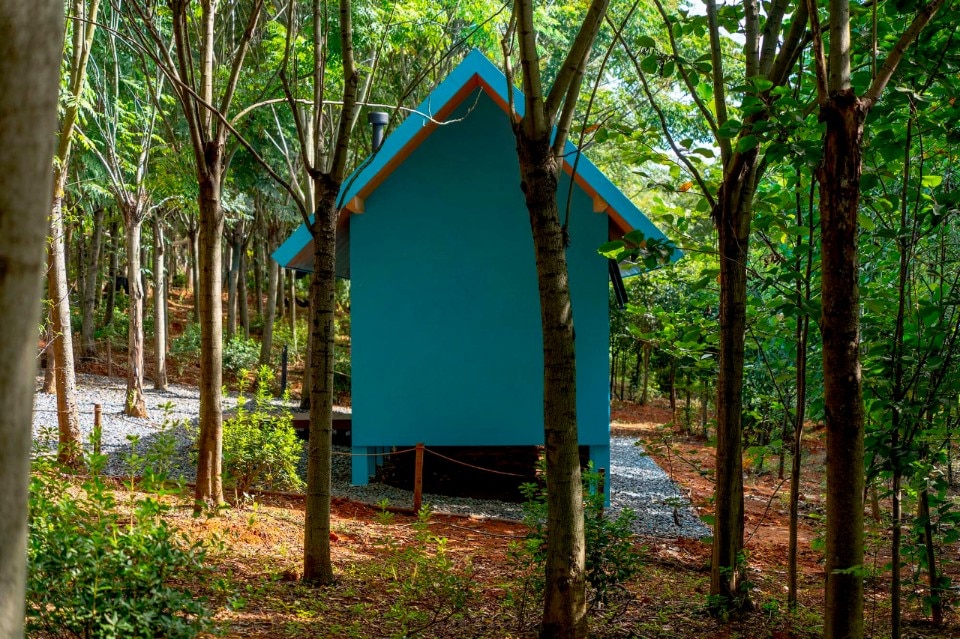
Wiki World + Advanced Architecture Lab, La capanna di un’artista, Wuhan, Cina 2023
Foto Wiki World, Pan Yanjun

Wiki World + Advanced Architecture Lab, La capanna di un’artista, Wuhan, Cina 2023
Foto Wiki World, Pan Yanjun

Wiki World + Advanced Architecture Lab, La capanna di un’artista, Wuhan, Cina 2023
Foto Wiki World, Pan Yanjun

Wiki World + Advanced Architecture Lab, La capanna di un’artista, Wuhan, Cina 2023
Foto Wiki World, Pan Yanjun

Wiki World + Advanced Architecture Lab, La capanna di un’artista, Wuhan, Cina 2023
Foto Wiki World, Pan Yanjun
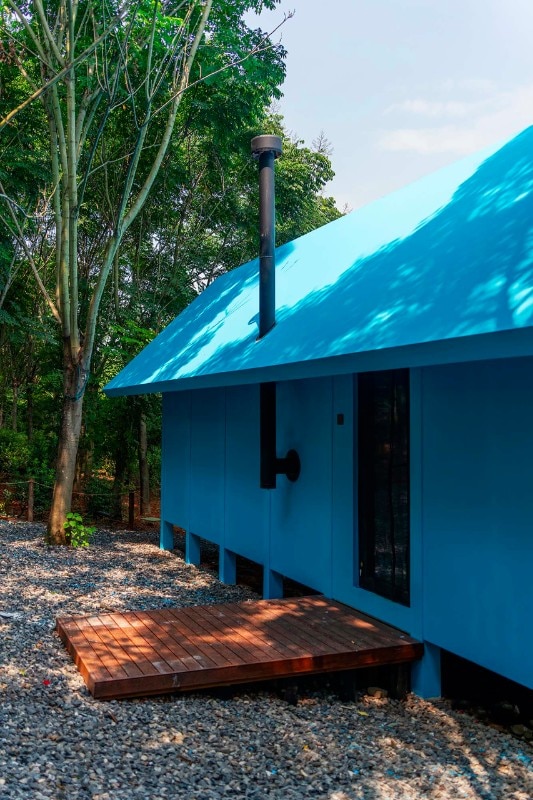
Wiki World + Advanced Architecture Lab, La capanna di un’artista, Wuhan, Cina 2023
Foto Wiki World, Pan Yanjun

Wiki World + Advanced Architecture Lab, La capanna di un’artista, Wuhan, Cina 2023
Foto Wiki World, Pan Yanjun

Wiki World + Advanced Architecture Lab, La capanna di un’artista, Wuhan, Cina 2023
Foto Wiki World, Pan Yanjun
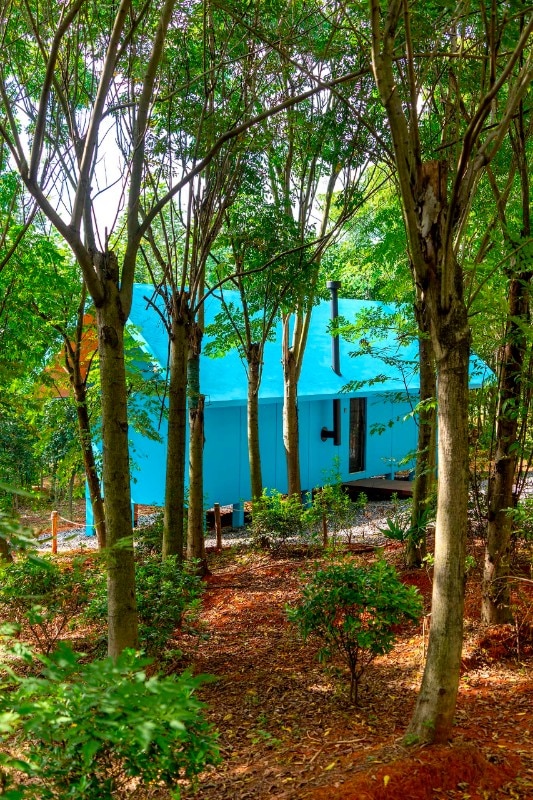
Wiki World + Advanced Architecture Lab, La capanna di un’artista, Wuhan, Cina 2023
Foto Wiki World, Pan Yanjun

Wiki World + Advanced Architecture Lab, La capanna di un’artista, Wuhan, Cina 2023
Foto Wiki World, Pan Yanjun

Wiki World + Advanced Architecture Lab, La capanna di un’artista, Wuhan, Cina 2023
Foto Wiki World, Pan Yanjun

Wiki World + Advanced Architecture Lab, La capanna di un’artista, Wuhan, Cina 2023
Foto Wiki World, Pan Yanjun

Wiki World + Advanced Architecture Lab, La capanna di un’artista, Wuhan, Cina 2023
Foto Wiki World, Pan Yanjun

Wiki World + Advanced Architecture Lab, La capanna di un’artista, Wuhan, Cina 2023
Foto Wiki World, Pan Yanjun

Wiki World + Advanced Architecture Lab, La capanna di un’artista, Wuhan, Cina 2023
Foto Wiki World, Pan Yanjun

Wiki World + Advanced Architecture Lab, La capanna di un’artista, Wuhan, Cina 2023
Foto Wiki World, Pan Yanjun

Wiki World + Advanced Architecture Lab, La capanna di un’artista, Wuhan, Cina 2023
Foto Wiki World, Pan Yanjun

Wiki World + Advanced Architecture Lab, La capanna di un’artista, Wuhan, Cina 2023
Foto Wiki World, Pan Yanjun

Wiki World + Advanced Architecture Lab, La capanna di un’artista, Wuhan, Cina 2023
Foto Wiki World, Pan Yanjun

Wiki World + Advanced Architecture Lab, La capanna di un’artista, Wuhan, Cina 2023
Foto Wiki World, Pan Yanjun

Wiki World + Advanced Architecture Lab, La capanna di un’artista, Wuhan, Cina 2023
Foto Wiki World, Pan Yanjun

Wiki World + Advanced Architecture Lab, La capanna di un’artista, Wuhan, Cina 2023
Foto Wiki World, Pan Yanjun

Wiki World + Advanced Architecture Lab, La capanna di un’artista, Wuhan, Cina 2023
Foto Wiki World, Pan Yanjun

Wiki World + Advanced Architecture Lab, La capanna di un’artista, Wuhan, Cina 2023
Foto Wiki World, Pan Yanjun

Wiki World + Advanced Architecture Lab, La capanna di un’artista, Wuhan, Cina 2023
Foto Wiki World, Pan Yanjun

Wiki World + Advanced Architecture Lab, La capanna di un’artista, Wuhan, Cina 2023
Foto Wiki World, Pan Yanjun

Wiki World + Advanced Architecture Lab, La capanna di un’artista, Wuhan, Cina 2023
Foto Wiki World, Pan Yanjun

Wiki World + Advanced Architecture Lab, La capanna di un’artista, Wuhan, Cina 2023
Foto Wiki World, Pan Yanjun

Wiki World + Advanced Architecture Lab, La capanna di un’artista, Wuhan, Cina 2023
Foto Wiki World, Pan Yanjun

Wiki World + Advanced Architecture Lab, La capanna di un’artista, Wuhan, Cina 2023
Foto Wiki World, Pan Yanjun

Wiki World + Advanced Architecture Lab, La capanna di un’artista, Wuhan, Cina 2023
Foto Wiki World, Pan Yanjun

Wiki World + Advanced Architecture Lab, La capanna di un’artista, Wuhan, Cina 2023
Foto Wiki World, Pan Yanjun

Wiki World + Advanced Architecture Lab, La capanna di un’artista, Wuhan, Cina 2023
Foto Wiki World, Pan Yanjun
The Chinese studio Wiki World has developed a profoundly place-based conception of architecture, in the belief that the future of living lies in a cooperative society and in bringing man closer to nature. Starting with the first housing projects in rural areas, for years the studio has adopted practices of co-design and co-construction with users not only to satisfy housing needs but also to stimulate collective intelligence, developing a community’s ability to solve problems through collaboration and the sharing of knowledge: processes in which building becomes a playful and involving experience, a game to learn and repeat, in a social rituality from which a cohesive and competent community emerges. Read more
Into the tree canopies, on an island in Kenya
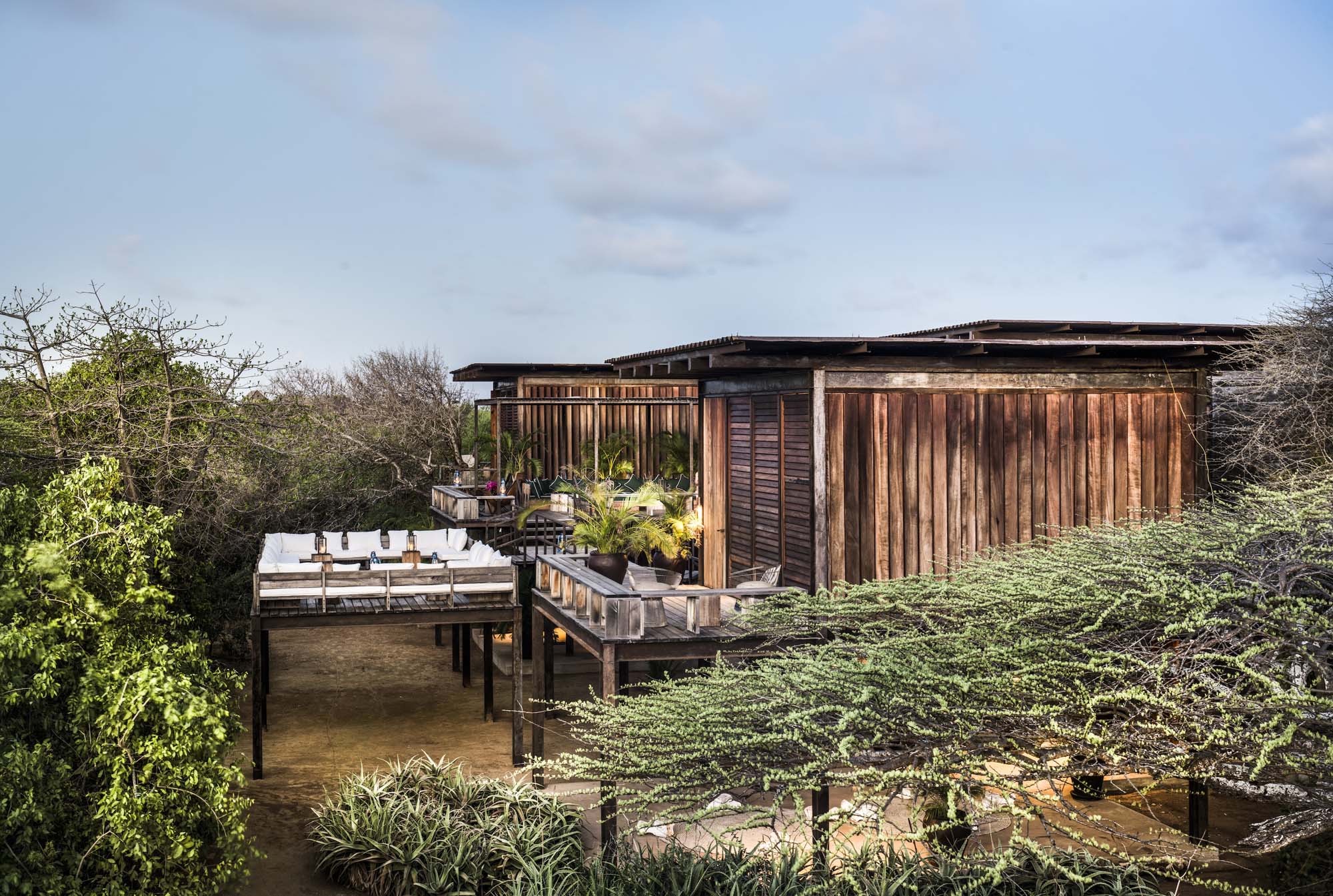
 View gallery
View gallery

PAT. architetti associati with Ferdinando Fagnola, Falcon House, Manda Island, Kenya 2023
Photo Filippo Romano

PAT. architetti associati with Ferdinando Fagnola, Falcon House, Manda Island, Kenya 2023
Photo Filippo Romano
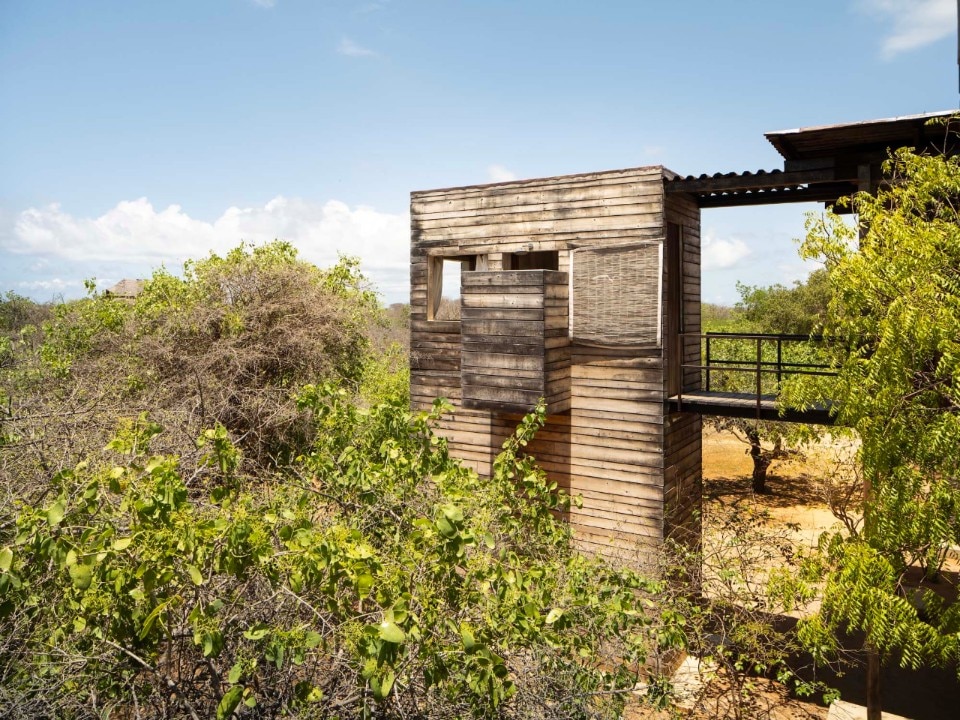
PAT. architetti associati with Ferdinando Fagnola, Falcon House, Manda Island, Kenya 2023
Photo Filippo Romano
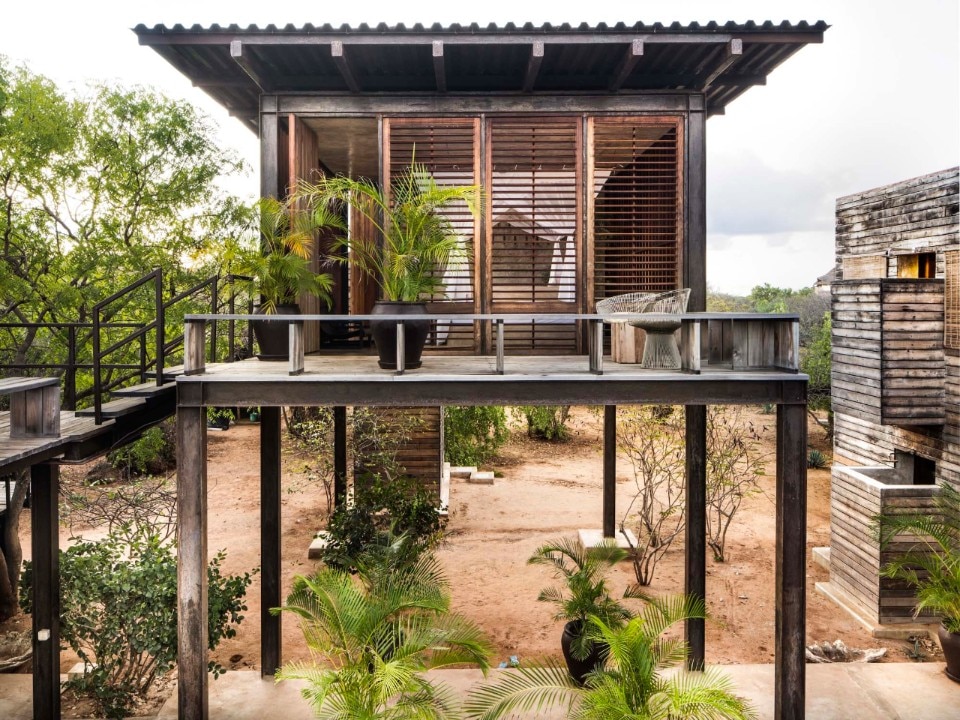
PAT. architetti associati with Ferdinando Fagnola, Falcon House, Manda Island, Kenya 2023
Photo Filippo Romano

PAT. architetti associati with Ferdinando Fagnola, Falcon House, Manda Island, Kenya 2023
Photo Filippo Romano

PAT. architetti associati with Ferdinando Fagnola, Falcon House, Manda Island, Kenya 2023
Photo Filippo Romano

PAT. architetti associati with Ferdinando Fagnola, Falcon House, Manda Island, Kenya 2023
Photo Filippo Romano

PAT. architetti associati with Ferdinando Fagnola, Falcon House, Manda Island, Kenya 2023
Photo Filippo Romano

PAT. architetti associati with Ferdinando Fagnola, Falcon House, Manda Island, Kenya 2023
Photo Filippo Romano

PAT. architetti associati with Ferdinando Fagnola, Falcon House, Manda Island, Kenya 2023
Photo Filippo Romano

PAT. architetti associati with Ferdinando Fagnola, Falcon House, Manda Island, Kenya 2023
Photo Filippo Romano

PAT. architetti associati with Ferdinando Fagnola, Falcon House, Manda Island, Kenya 2023
Photo Filippo Romano
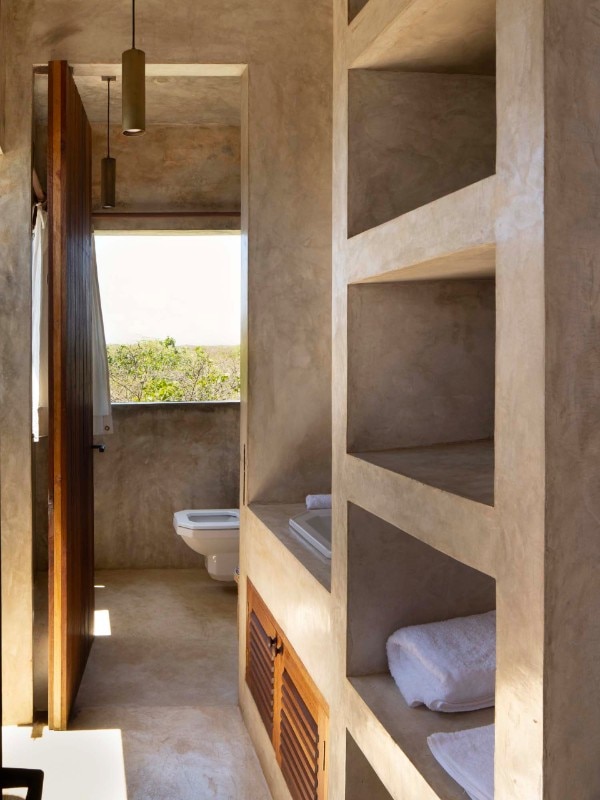
PAT. architetti associati with Ferdinando Fagnola, Falcon House, Manda Island, Kenya 2023
Photo Filippo Romano

PAT. architetti associati with Ferdinando Fagnola, Falcon House, Manda Island, Kenya 2023
Photo Filippo Romano

PAT. architetti associati with Ferdinando Fagnola, Falcon House, Manda Island, Kenya 2023
site plan

PAT. architetti associati with Ferdinando Fagnola, Falcon House, Manda Island, Kenya 2023
ground floor

PAT. architetti associati with Ferdinando Fagnola, Falcon House, Manda Island, Kenya 2023
Photo Filippo Romano

PAT. architetti associati with Ferdinando Fagnola, Falcon House, Manda Island, Kenya 2023
Photo Filippo Romano

PAT. architetti associati with Ferdinando Fagnola, Falcon House, Manda Island, Kenya 2023
Photo Filippo Romano

PAT. architetti associati with Ferdinando Fagnola, Falcon House, Manda Island, Kenya 2023
Photo Filippo Romano

PAT. architetti associati with Ferdinando Fagnola, Falcon House, Manda Island, Kenya 2023
Photo Filippo Romano

PAT. architetti associati with Ferdinando Fagnola, Falcon House, Manda Island, Kenya 2023
Photo Filippo Romano

PAT. architetti associati with Ferdinando Fagnola, Falcon House, Manda Island, Kenya 2023
Photo Filippo Romano

PAT. architetti associati with Ferdinando Fagnola, Falcon House, Manda Island, Kenya 2023
Photo Filippo Romano

PAT. architetti associati with Ferdinando Fagnola, Falcon House, Manda Island, Kenya 2023
Photo Filippo Romano

PAT. architetti associati with Ferdinando Fagnola, Falcon House, Manda Island, Kenya 2023
Photo Filippo Romano

PAT. architetti associati with Ferdinando Fagnola, Falcon House, Manda Island, Kenya 2023
Photo Filippo Romano

PAT. architetti associati with Ferdinando Fagnola, Falcon House, Manda Island, Kenya 2023
Photo Filippo Romano

PAT. architetti associati with Ferdinando Fagnola, Falcon House, Manda Island, Kenya 2023
Photo Filippo Romano

PAT. architetti associati with Ferdinando Fagnola, Falcon House, Manda Island, Kenya 2023
Photo Filippo Romano

PAT. architetti associati with Ferdinando Fagnola, Falcon House, Manda Island, Kenya 2023
site plan

PAT. architetti associati with Ferdinando Fagnola, Falcon House, Manda Island, Kenya 2023
ground floor
A holiday home designed by PAT. on an equatorial island redefines the concept of luxury by interpreting it in terms of simplicity, functionality and minimal environmental impact, following in the footsteps of Pierre Koenig. Read more
“Resistant” brutalism in the mountains of Argentina

 View gallery
View gallery

Agustín Berzero, Manuel González Veglia (TECTUM), Casa Taller, La Paisanita, Córdoba, Argentina 2021
Photo Federico Cairoli

Agustín Berzero, Manuel González Veglia (TECTUM), Casa Taller, La Paisanita, Córdoba, Argentina 2021
Photo Federico Cairoli

Agustín Berzero, Manuel González Veglia (TECTUM), Casa Taller, La Paisanita, Córdoba, Argentina 2021
Photo Federico Cairoli

Agustín Berzero, Manuel González Veglia (TECTUM), Casa Taller, La Paisanita, Córdoba, Argentina 2021
Photo Federico Cairoli

Agustín Berzero, Manuel González Veglia (TECTUM), Casa Taller, La Paisanita, Córdoba, Argentina 2021
Photo Federico Cairoli

Agustín Berzero, Manuel González Veglia (TECTUM), Casa Taller, La Paisanita, Córdoba, Argentina 2021
Photo Federico Cairoli

Agustín Berzero, Manuel González Veglia (TECTUM), Casa Taller, La Paisanita, Córdoba, Argentina 2021
Photo Federico Cairoli

Agustín Berzero, Manuel González Veglia (TECTUM), Casa Taller, La Paisanita, Córdoba, Argentina 2021
Photo Federico Cairoli

Agustín Berzero, Manuel González Veglia (TECTUM), Casa Taller, La Paisanita, Córdoba, Argentina 2021
Photo Federico Cairoli

Agustín Berzero, Manuel González Veglia (TECTUM), Casa Taller, La Paisanita, Córdoba, Argentina 2021
Photo Federico Cairoli

Agustín Berzero, Manuel González Veglia (TECTUM), Casa Taller, La Paisanita, Córdoba, Argentina 2021
Photo Federico Cairoli

Agustín Berzero, Manuel González Veglia (TECTUM), Casa Taller, La Paisanita, Córdoba, Argentina 2021
Photo Federico Cairoli

Agustín Berzero, Manuel González Veglia (TECTUM), Casa Taller, La Paisanita, Córdoba, Argentina 2021
Photo Federico Cairoli

Agustín Berzero, Manuel González Veglia (TECTUM), Casa Taller, La Paisanita, Córdoba, Argentina 2021
section in the environment

Agustín Berzero, Manuel González Veglia (TECTUM), Casa Taller, La Paisanita, Córdoba, Argentina 2021
ground floor

Agustín Berzero, Manuel González Veglia (TECTUM), Casa Taller, La Paisanita, Córdoba, Argentina 2021
intermediate floor

Agustín Berzero, Manuel González Veglia (TECTUM), Casa Taller, La Paisanita, Córdoba, Argentina 2021
roof floor

Agustín Berzero, Manuel González Veglia (TECTUM), Casa Taller, La Paisanita, Córdoba, Argentina 2021
cross section

Agustín Berzero, Manuel González Veglia (TECTUM), Casa Taller, La Paisanita, Córdoba, Argentina 2021
longitudinal section

Agustín Berzero, Manuel González Veglia (TECTUM), Casa Taller, La Paisanita, Córdoba, Argentina 2021
Photo Federico Cairoli

Agustín Berzero, Manuel González Veglia (TECTUM), Casa Taller, La Paisanita, Córdoba, Argentina 2021
Photo Federico Cairoli

Agustín Berzero, Manuel González Veglia (TECTUM), Casa Taller, La Paisanita, Córdoba, Argentina 2021
Photo Federico Cairoli

Agustín Berzero, Manuel González Veglia (TECTUM), Casa Taller, La Paisanita, Córdoba, Argentina 2021
Photo Federico Cairoli

Agustín Berzero, Manuel González Veglia (TECTUM), Casa Taller, La Paisanita, Córdoba, Argentina 2021
Photo Federico Cairoli

Agustín Berzero, Manuel González Veglia (TECTUM), Casa Taller, La Paisanita, Córdoba, Argentina 2021
Photo Federico Cairoli

Agustín Berzero, Manuel González Veglia (TECTUM), Casa Taller, La Paisanita, Córdoba, Argentina 2021
Photo Federico Cairoli

Agustín Berzero, Manuel González Veglia (TECTUM), Casa Taller, La Paisanita, Córdoba, Argentina 2021
Photo Federico Cairoli

Agustín Berzero, Manuel González Veglia (TECTUM), Casa Taller, La Paisanita, Córdoba, Argentina 2021
Photo Federico Cairoli

Agustín Berzero, Manuel González Veglia (TECTUM), Casa Taller, La Paisanita, Córdoba, Argentina 2021
Photo Federico Cairoli

Agustín Berzero, Manuel González Veglia (TECTUM), Casa Taller, La Paisanita, Córdoba, Argentina 2021
Photo Federico Cairoli

Agustín Berzero, Manuel González Veglia (TECTUM), Casa Taller, La Paisanita, Córdoba, Argentina 2021
Photo Federico Cairoli

Agustín Berzero, Manuel González Veglia (TECTUM), Casa Taller, La Paisanita, Córdoba, Argentina 2021
Photo Federico Cairoli

Agustín Berzero, Manuel González Veglia (TECTUM), Casa Taller, La Paisanita, Córdoba, Argentina 2021
section in the environment

Agustín Berzero, Manuel González Veglia (TECTUM), Casa Taller, La Paisanita, Córdoba, Argentina 2021
ground floor

Agustín Berzero, Manuel González Veglia (TECTUM), Casa Taller, La Paisanita, Córdoba, Argentina 2021
intermediate floor

Agustín Berzero, Manuel González Veglia (TECTUM), Casa Taller, La Paisanita, Córdoba, Argentina 2021
roof floor

Agustín Berzero, Manuel González Veglia (TECTUM), Casa Taller, La Paisanita, Córdoba, Argentina 2021
cross section

Agustín Berzero, Manuel González Veglia (TECTUM), Casa Taller, La Paisanita, Córdoba, Argentina 2021
longitudinal section
In the Sierras de Córdoba, an exposed concrete house embodies the best of brutalist legacy, amidst skinny masses and forthright materials, seeking an ethic of authenticity and an intimate dialogue with the landscape. Read more
A shell to protect from the city (and fire)
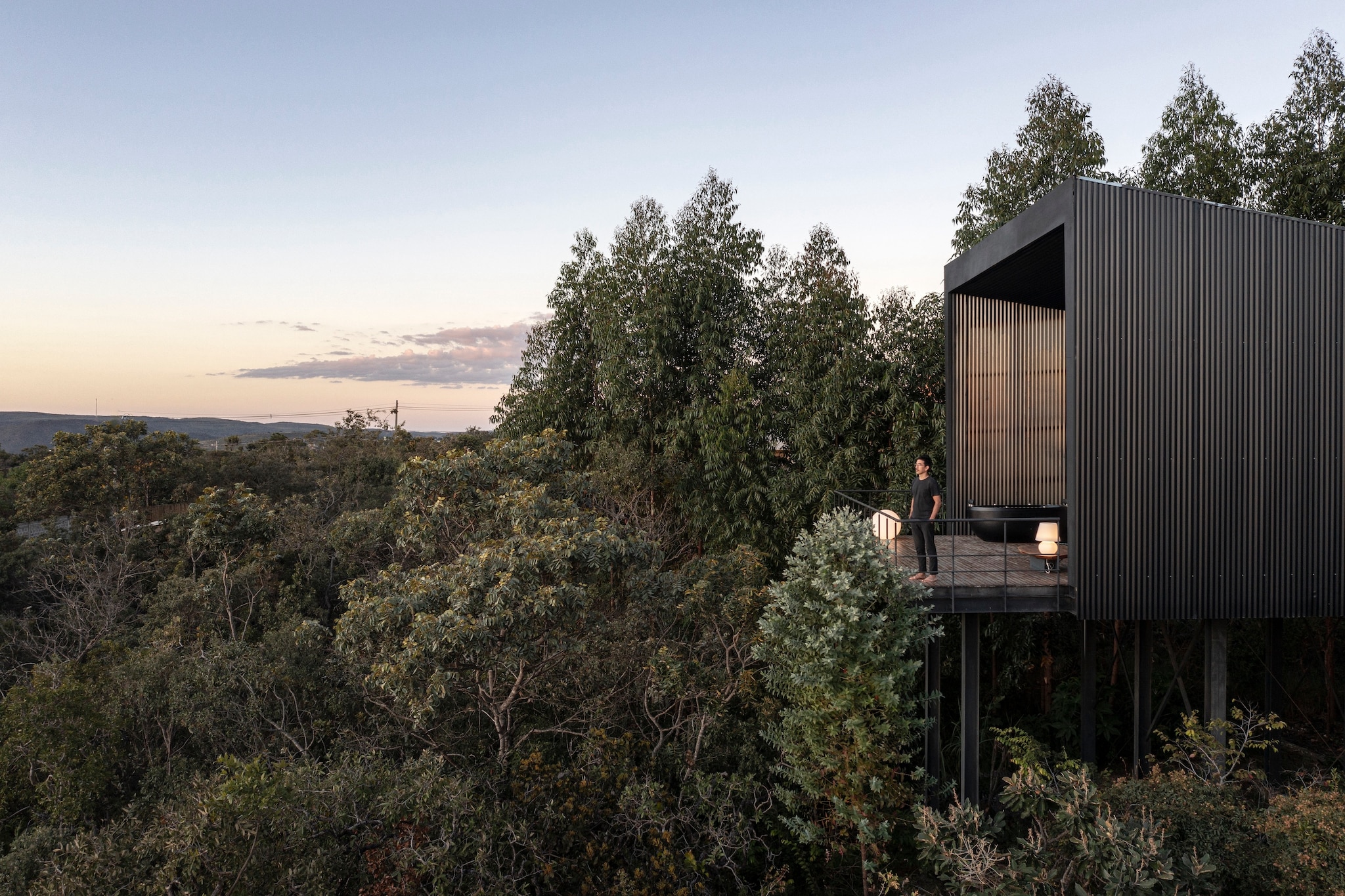
 View gallery
View gallery
Immersed in nature, Casa Monóculo is a holiday retreat hidden among the trees, designed by Brazilian architecture studio Alan Chu. Located in the Eldorado district, an urban expansion of the city of Alto Paraíso de Goiás, Brazil, the project establishes a symbiotic kin with the green landscape of a protected natural area. Read more
And a girland-house in the landscape of Ontario
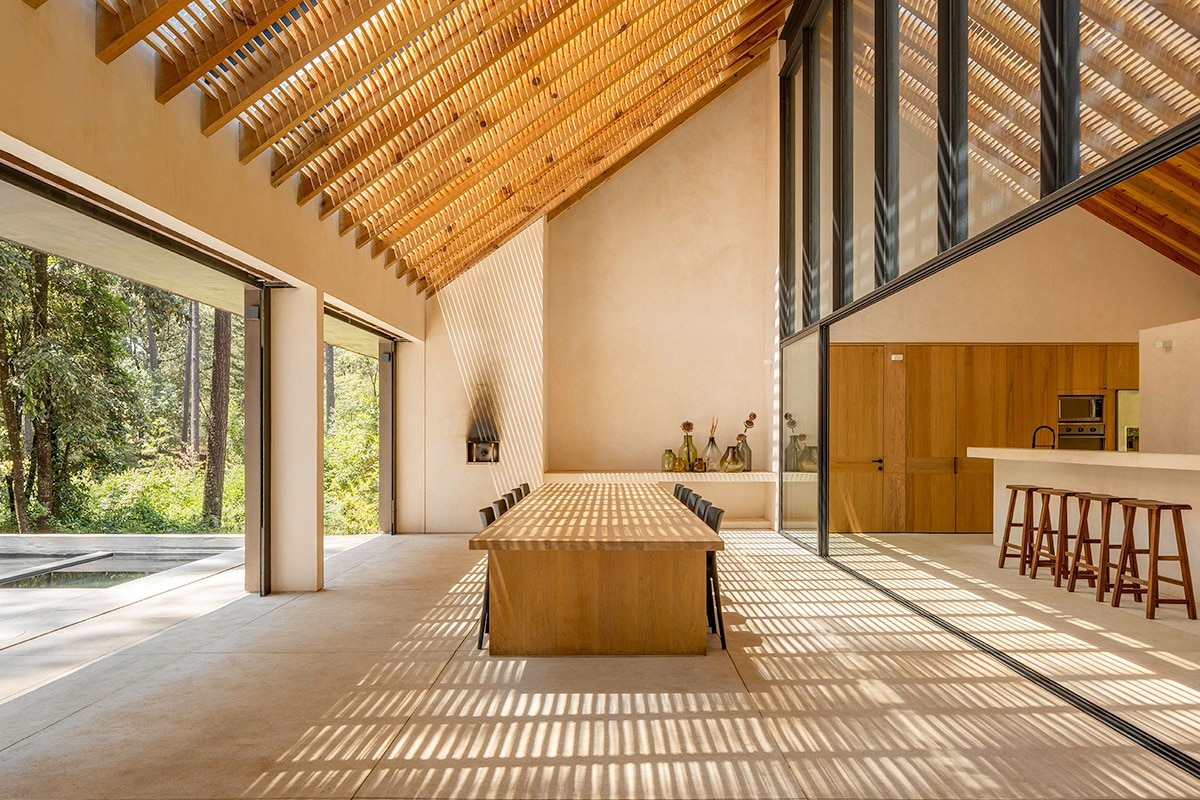
 View gallery
View gallery
Surrounded by vegetation and pine trees, Zarzales is a holiday home in Valle de Bravo, Mexico. The architecture, conceived by PPAA Pérez Palacios Arquitectos Asociados, allows the environment to enter, to be always present, removing all boundaries between inside and outside. Two volumes characterize the house: the first is made of a living area and a spacious patio, while the second houses the protection and intimacy of bedrooms bathrooms. Read more
In California, a “shell” to isolate from city life (and fire)
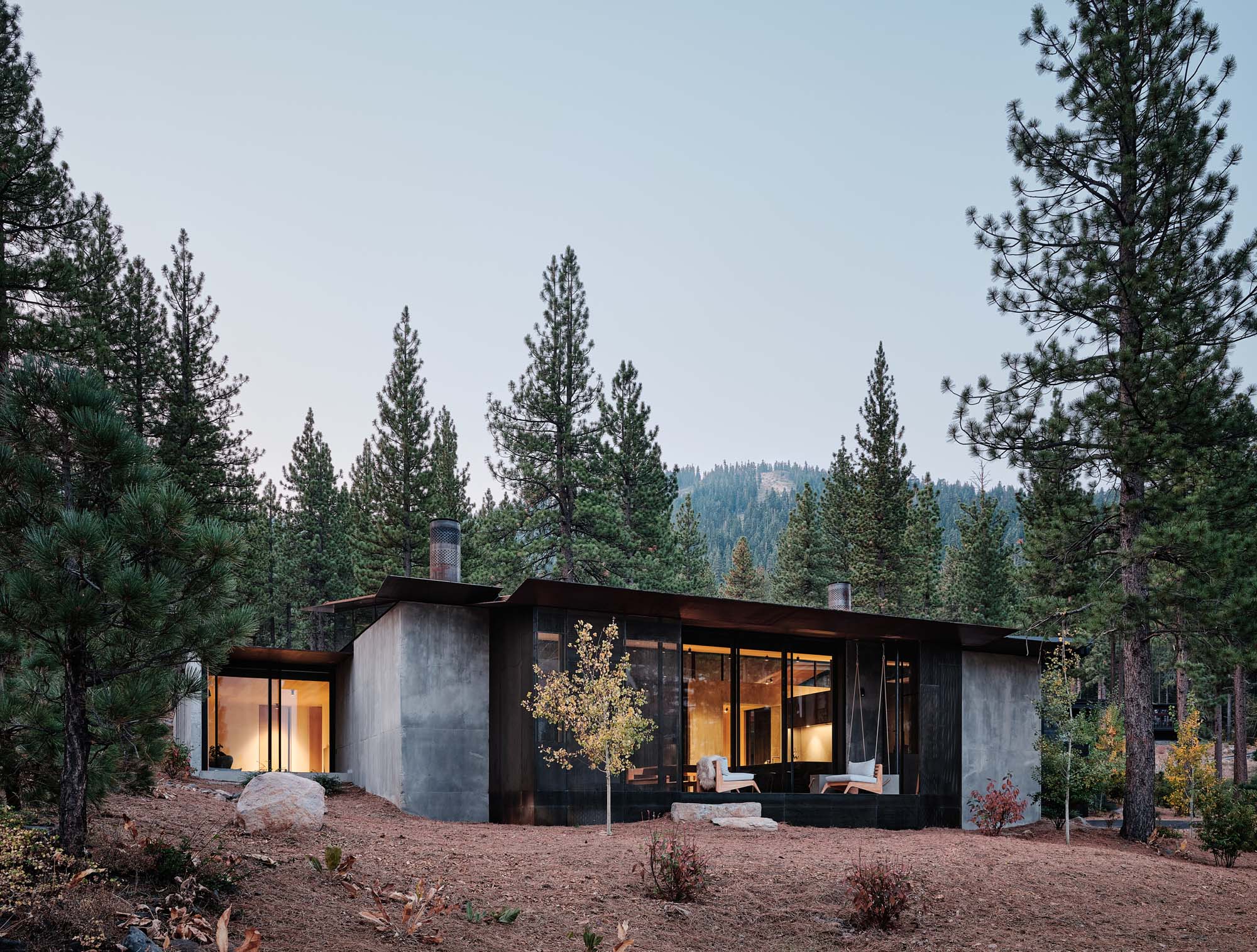
 View gallery
View gallery
Nestled in the Sierra Nevada mountains, on a sloping lot among hundred-year-old pine forests near Lake Tahoe, the house Faulkner Architects designed for a client with a passion for extreme hiking is conceived as an efficient “base camp” from which to leave, and a safe and cosy place to return to. Read more
The dual logic of a pinwheel house in Canada

 View gallery
View gallery
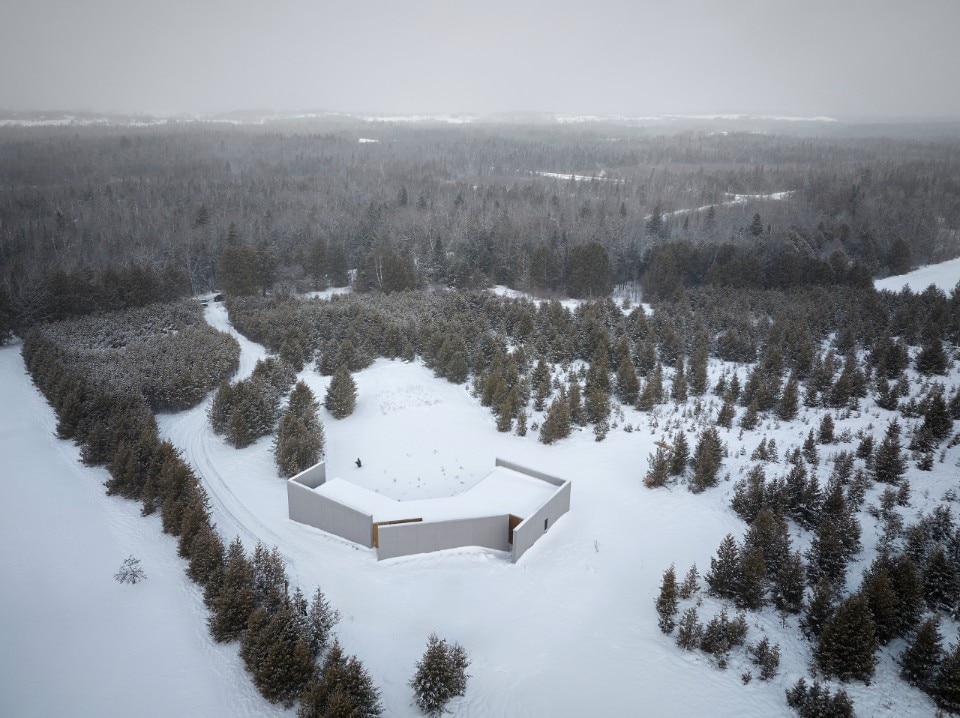
Reflect Architecture, Retreat, Caledon, Ontario, Canada 2023
Photo Doublespace Photography
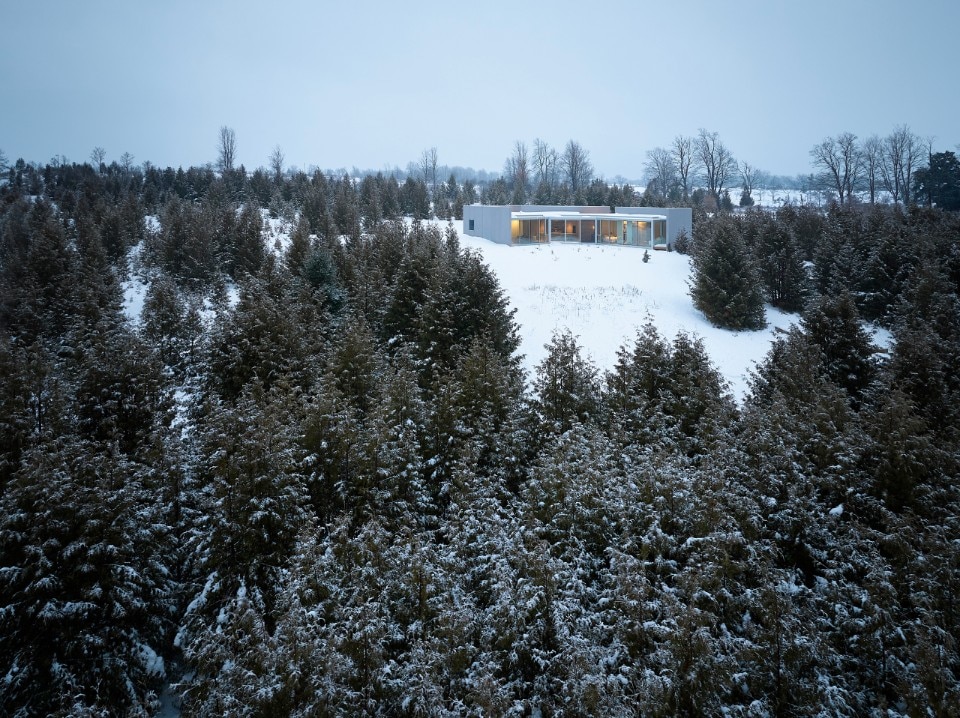
Reflect Architecture, Retreat, Caledon, Ontario, Canada 2023
Photo Doublespace Photography
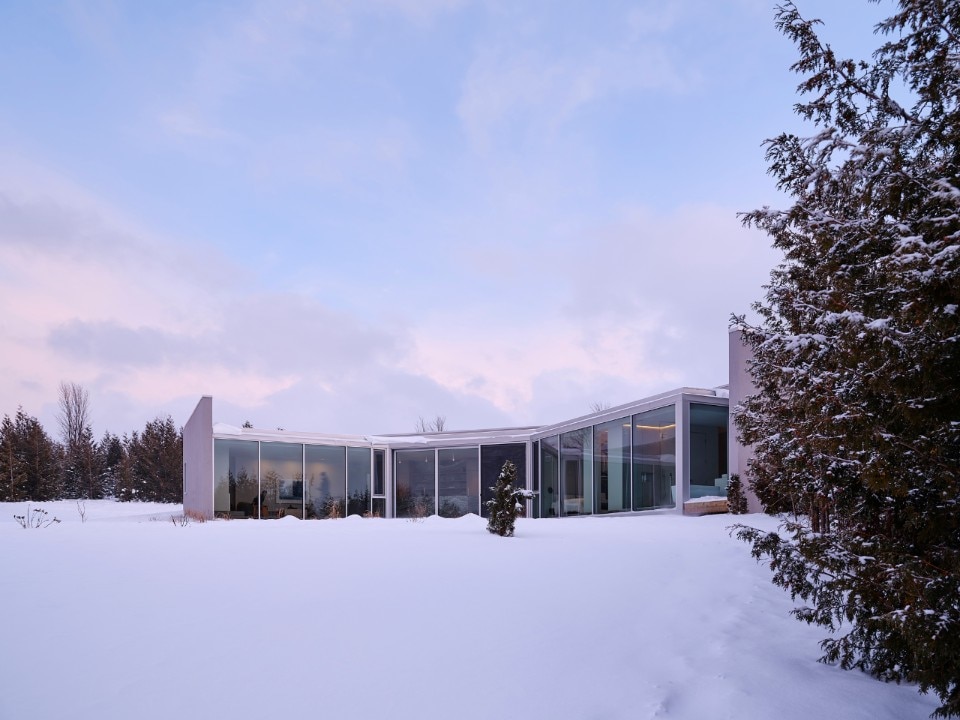
Reflect Architecture, Retreat, Caledon, Ontario, Canada 2023
Photo Doublespace Photography
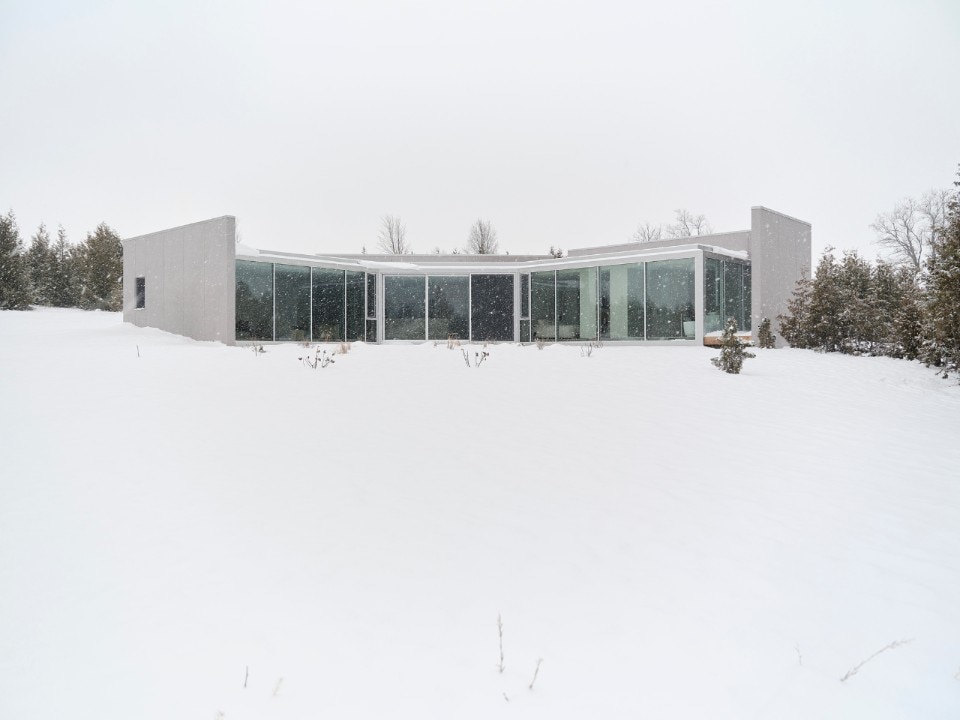
Reflect Architecture, Retreat, Caledon, Ontario, Canada 2023
Photo Doublespace Photography
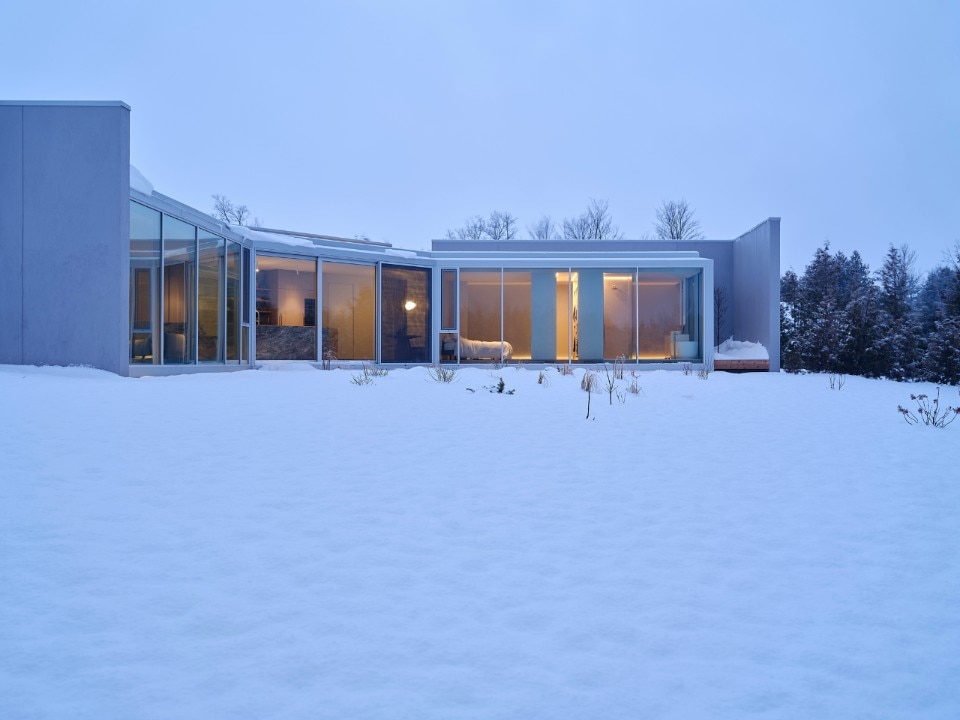
Reflect Architecture, Retreat, Caledon, Ontario, Canada 2023
Photo Doublespace Photography
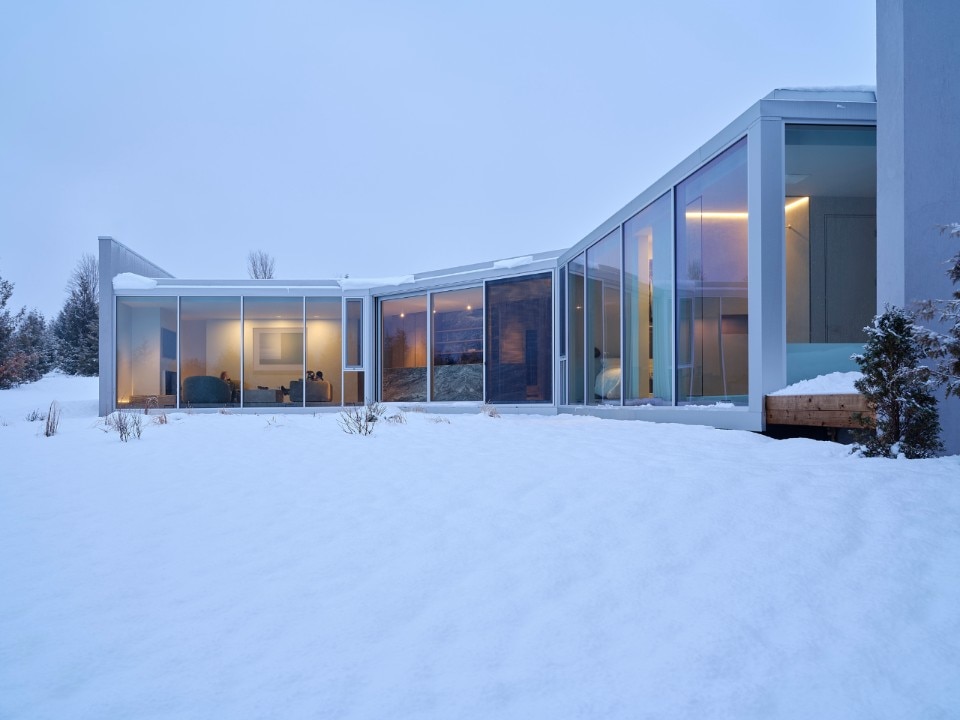
Reflect Architecture, Retreat, Caledon, Ontario, Canada 2023
Photo Doublespace Photography
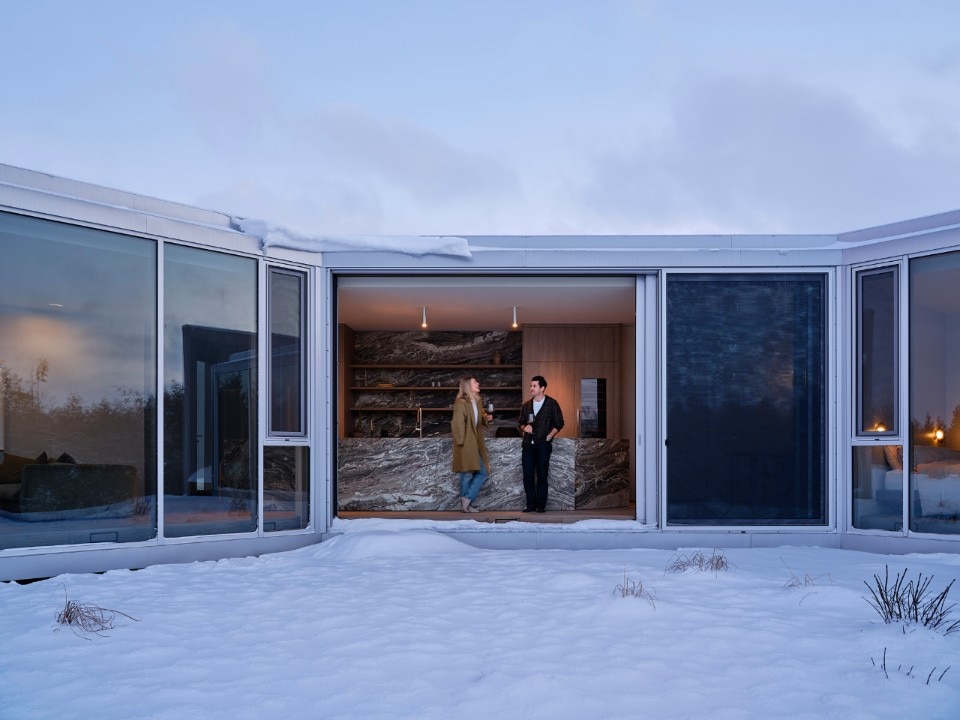
Reflect Architecture, Retreat, Caledon, Ontario, Canada 2023
Photo Doublespace Photography
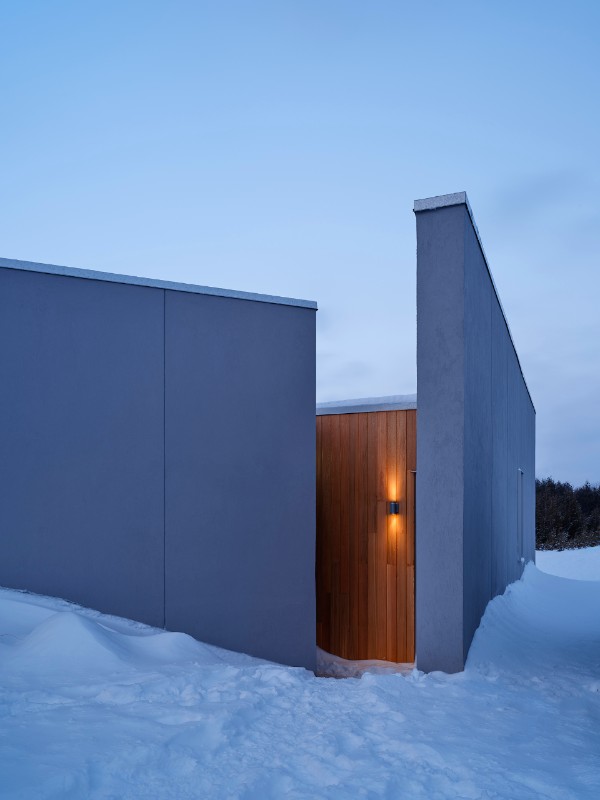
Reflect Architecture, Retreat, Caledon, Ontario, Canada 2023
Photo Doublespace Photography
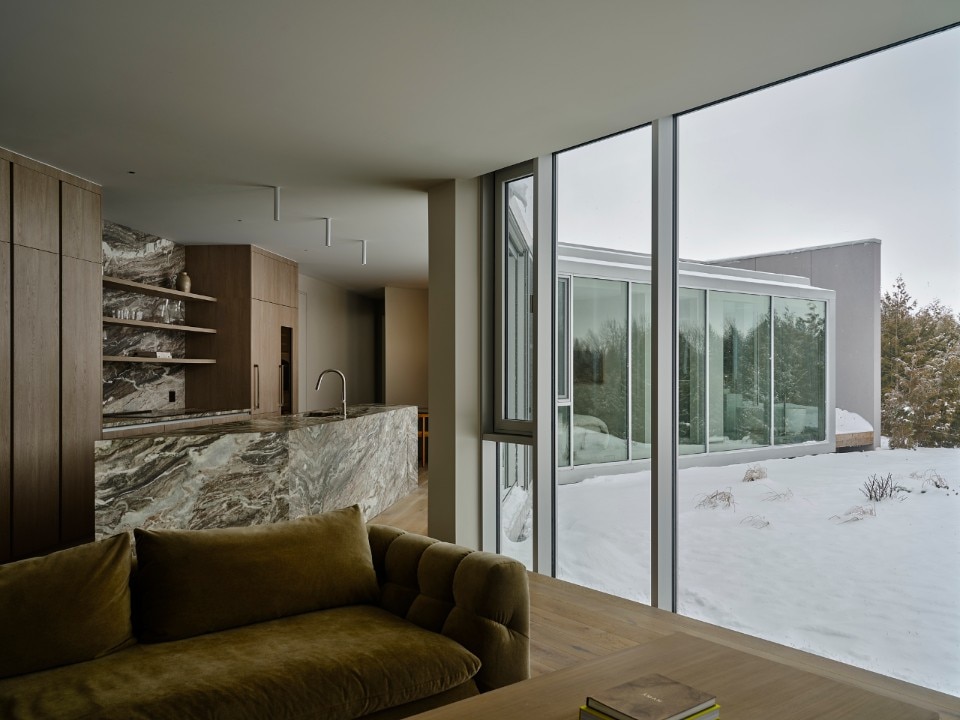
Reflect Architecture, Retreat, Caledon, Ontario, Canada 2023
Photo Doublespace Photography
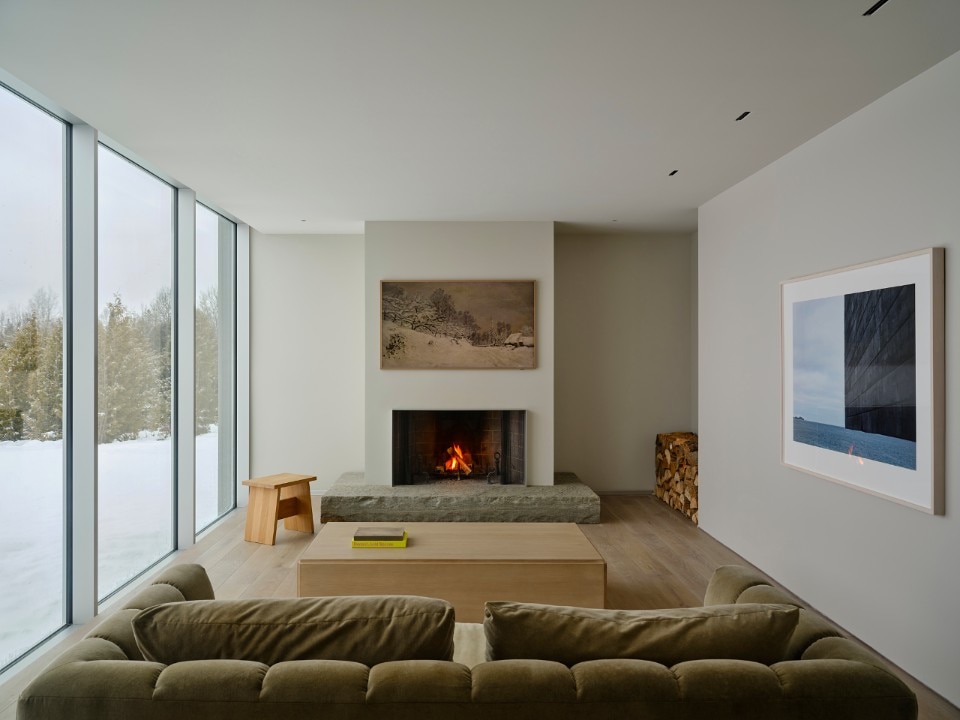
Reflect Architecture, Retreat, Caledon, Ontario, Canada 2023
Photo Doublespace Photography
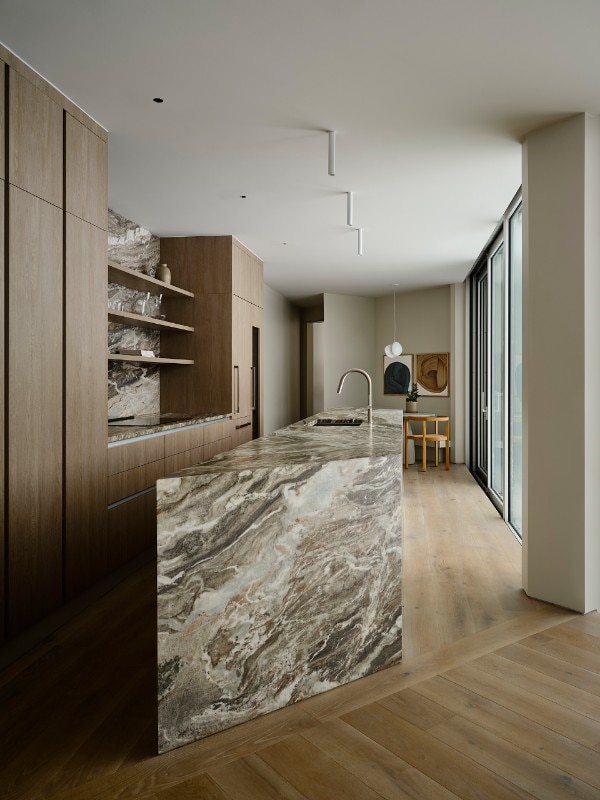
Reflect Architecture, Retreat, Caledon, Ontario, Canada 2023
Photo Doublespace Photography
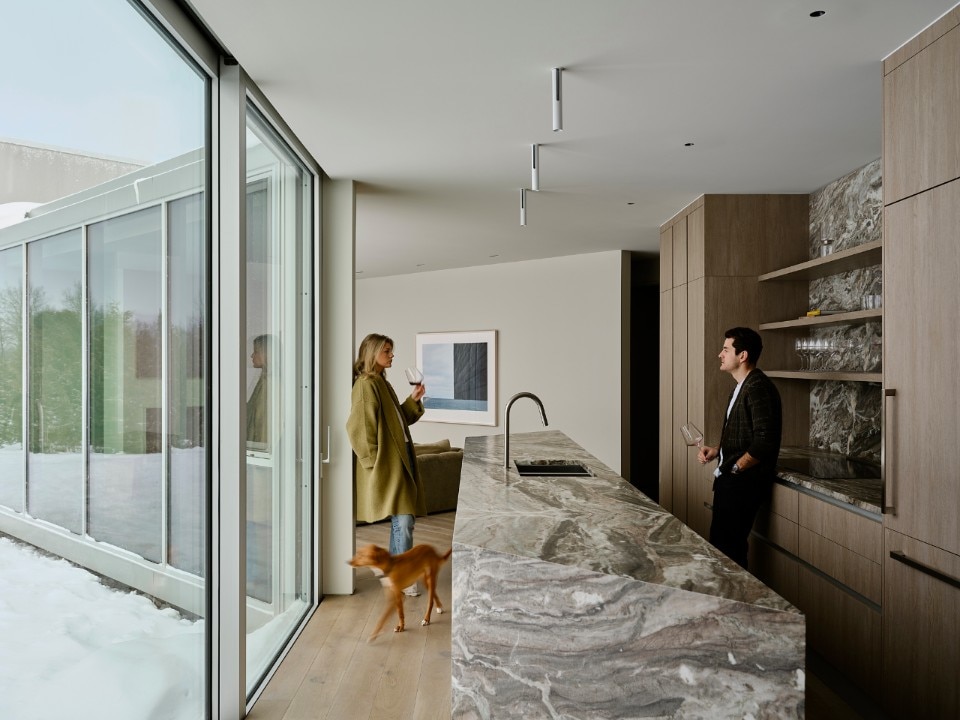
Reflect Architecture, Retreat, Caledon, Ontario, Canada 2023
Photo Doublespace Photography
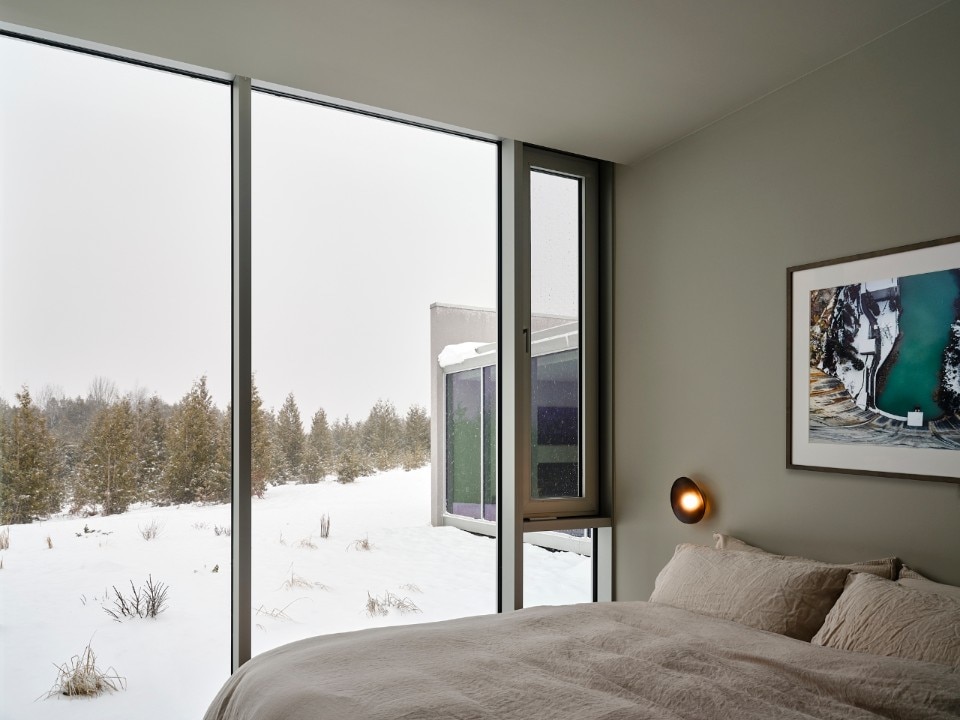
Reflect Architecture, Retreat, Caledon, Ontario, Canada 2023
Photo Doublespace Photography
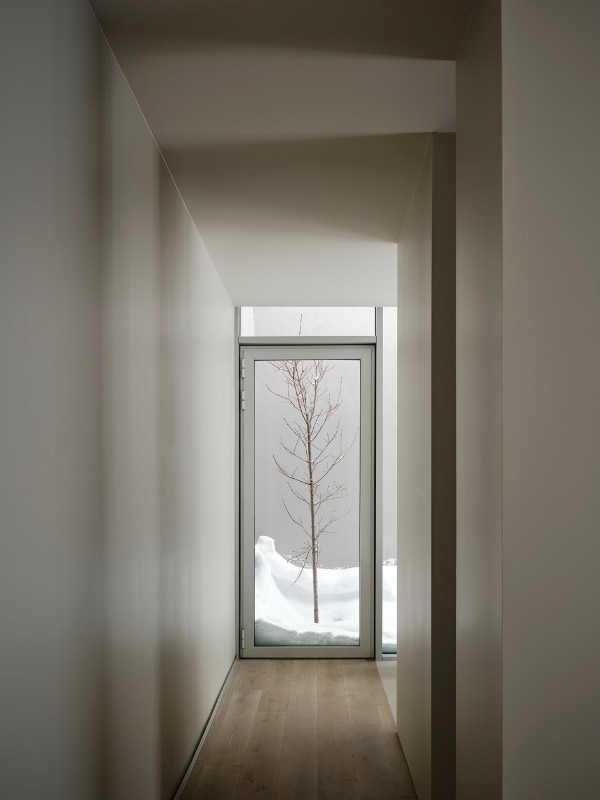
Reflect Architecture, Retreat, Caledon, Ontario, Canada 2023
Photo Doublespace Photography

Reflect Architecture, Retreat, Caledon, Ontario, Canada 2023
Photo Doublespace Photography

Reflect Architecture, Retreat, Caledon, Ontario, Canada 2023
Photo Doublespace Photography

Reflect Architecture, Retreat, Caledon, Ontario, Canada 2023
Photo Doublespace Photography

Reflect Architecture, Retreat, Caledon, Ontario, Canada 2023
Photo Doublespace Photography

Reflect Architecture, Retreat, Caledon, Ontario, Canada 2023
Photo Doublespace Photography

Reflect Architecture, Retreat, Caledon, Ontario, Canada 2023
Photo Doublespace Photography

Reflect Architecture, Retreat, Caledon, Ontario, Canada 2023
Photo Doublespace Photography

Reflect Architecture, Retreat, Caledon, Ontario, Canada 2023
Photo Doublespace Photography

Reflect Architecture, Retreat, Caledon, Ontario, Canada 2023
Photo Doublespace Photography

Reflect Architecture, Retreat, Caledon, Ontario, Canada 2023
Photo Doublespace Photography

Reflect Architecture, Retreat, Caledon, Ontario, Canada 2023
Photo Doublespace Photography

Reflect Architecture, Retreat, Caledon, Ontario, Canada 2023
Photo Doublespace Photography

Reflect Architecture, Retreat, Caledon, Ontario, Canada 2023
Photo Doublespace Photography

Reflect Architecture, Retreat, Caledon, Ontario, Canada 2023
Photo Doublespace Photography
Reflect Architecture’s design for a buen retiro in the Ontario forests interprets the dwelling as an introverted and protected place, on the one hand, open and integrated into the landscape on the other. Read more
In Slovakia, a house that amplifies the perspective on the forest
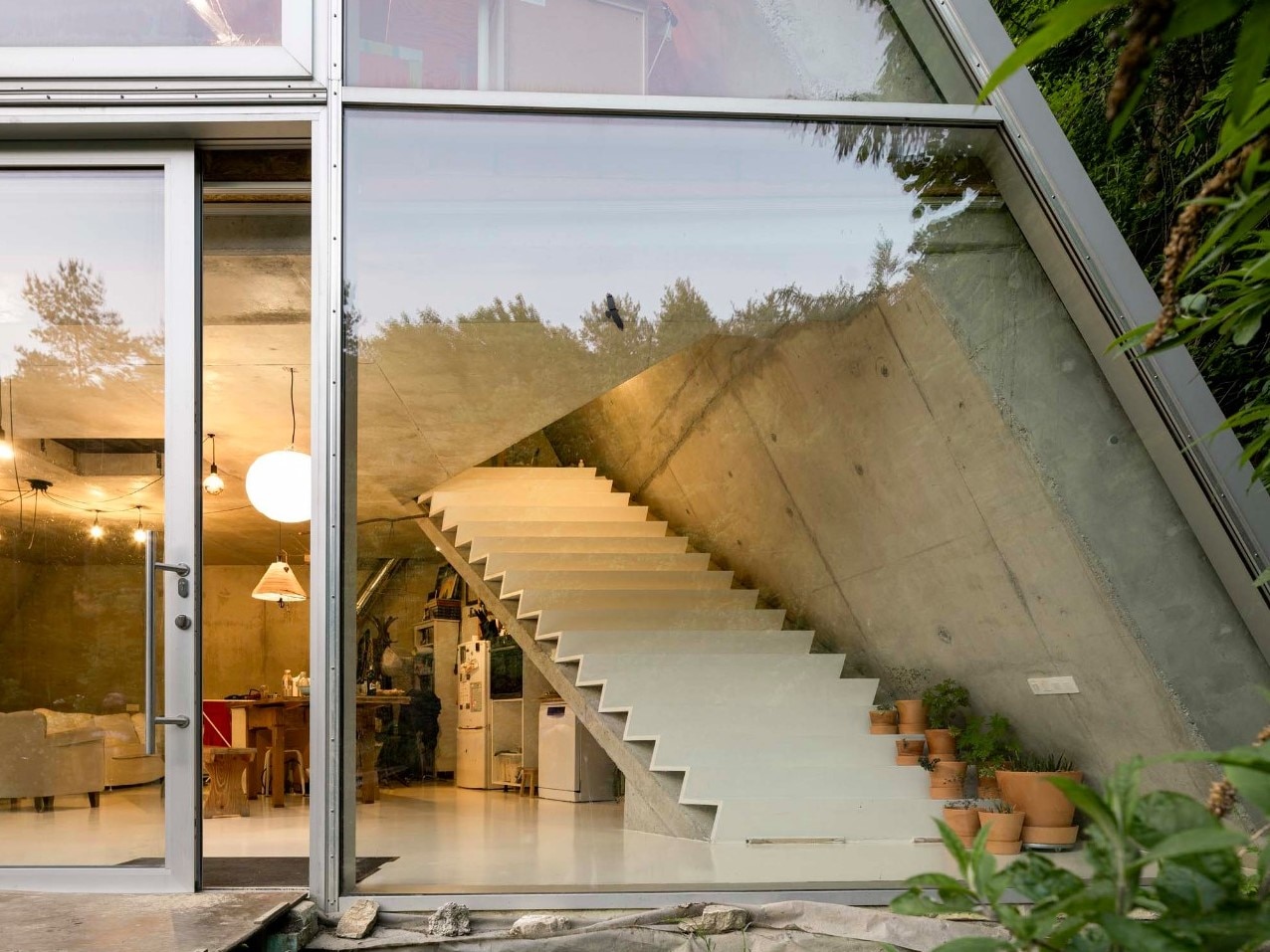
 View gallery
View gallery
The house set in the ground generously opens up towards the natural landscape, framed as the undisputed protagonist of the scene. Read more
A holiday retreat in Estonia blends into the landscape
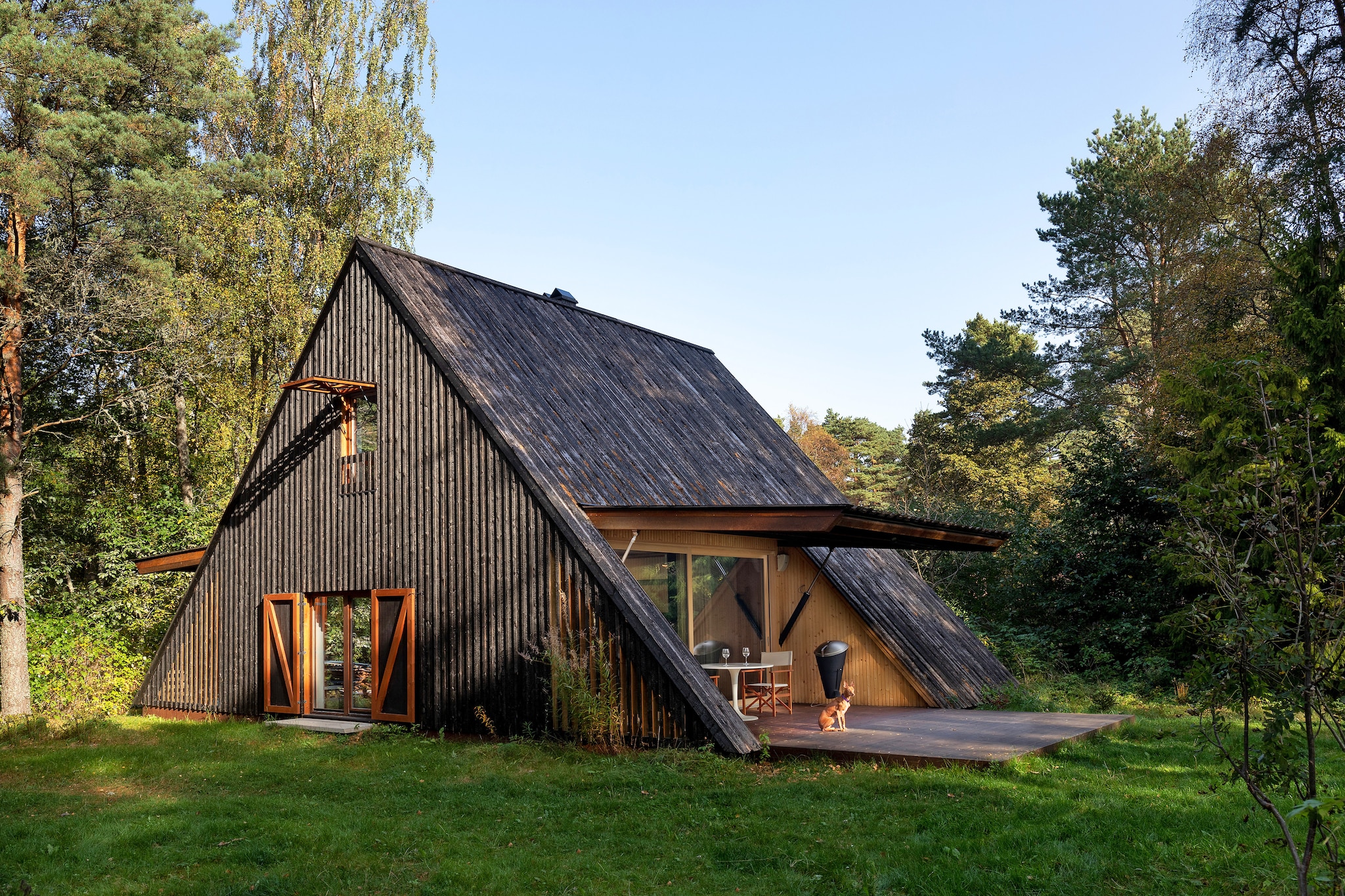
 View gallery
View gallery
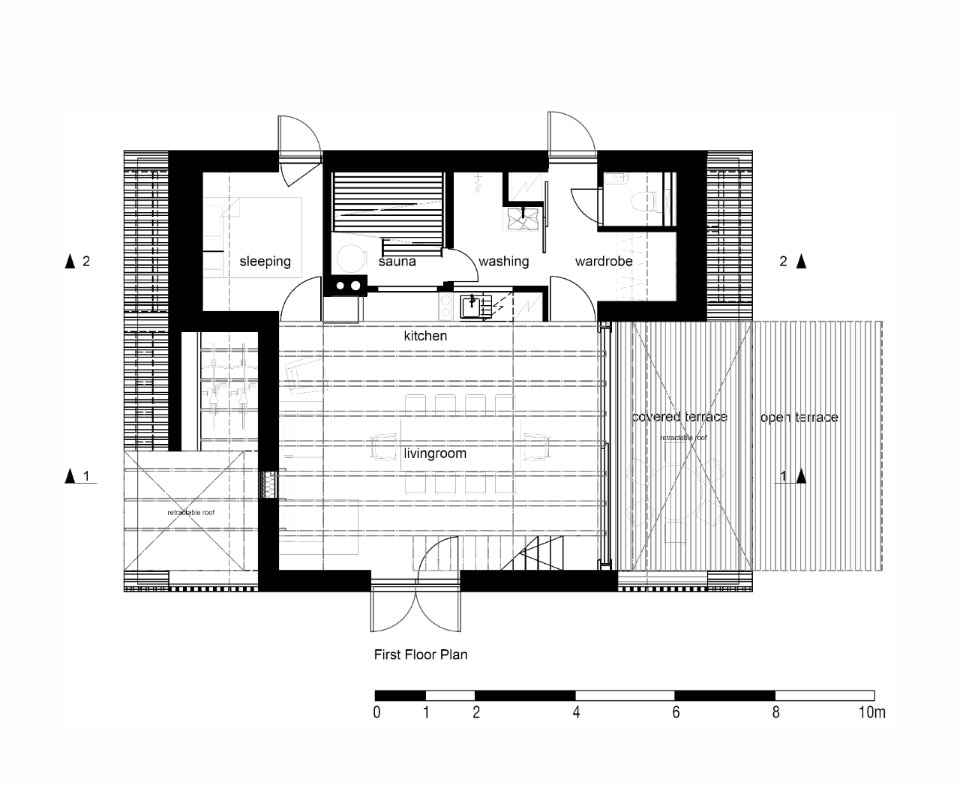
Arhitektuuribüroo Eek & Mutso, Kuku-Ranna Summer House
Ground floor plan.
Photo Toomas Tuul
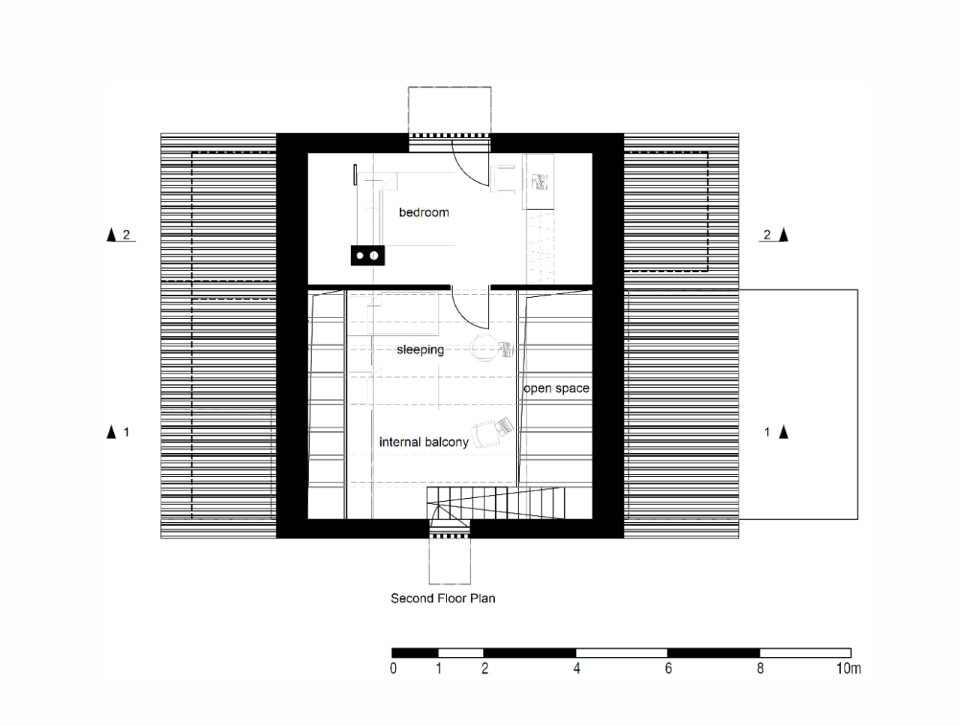
Arhitektuuribüroo Eek & Mutso, Kuku-Ranna Summer House
First floor plan.
Photo Toomas Tuul

Arhitektuuribüroo Eek & Mutso, Kuku-Ranna Summer House
Ground floor plan.
Photo Toomas Tuul

Arhitektuuribüroo Eek & Mutso, Kuku-Ranna Summer House
First floor plan.
Photo Toomas Tuul
Arhitektuuribüroo Eek & Mutso designed a summer house inspired by local architecture: a discrete dwelling that transforms and integrates perfectly into nature. Read more
Existenzminimum, craftsmanship and sustainability in a refuge in the Trebbia valley
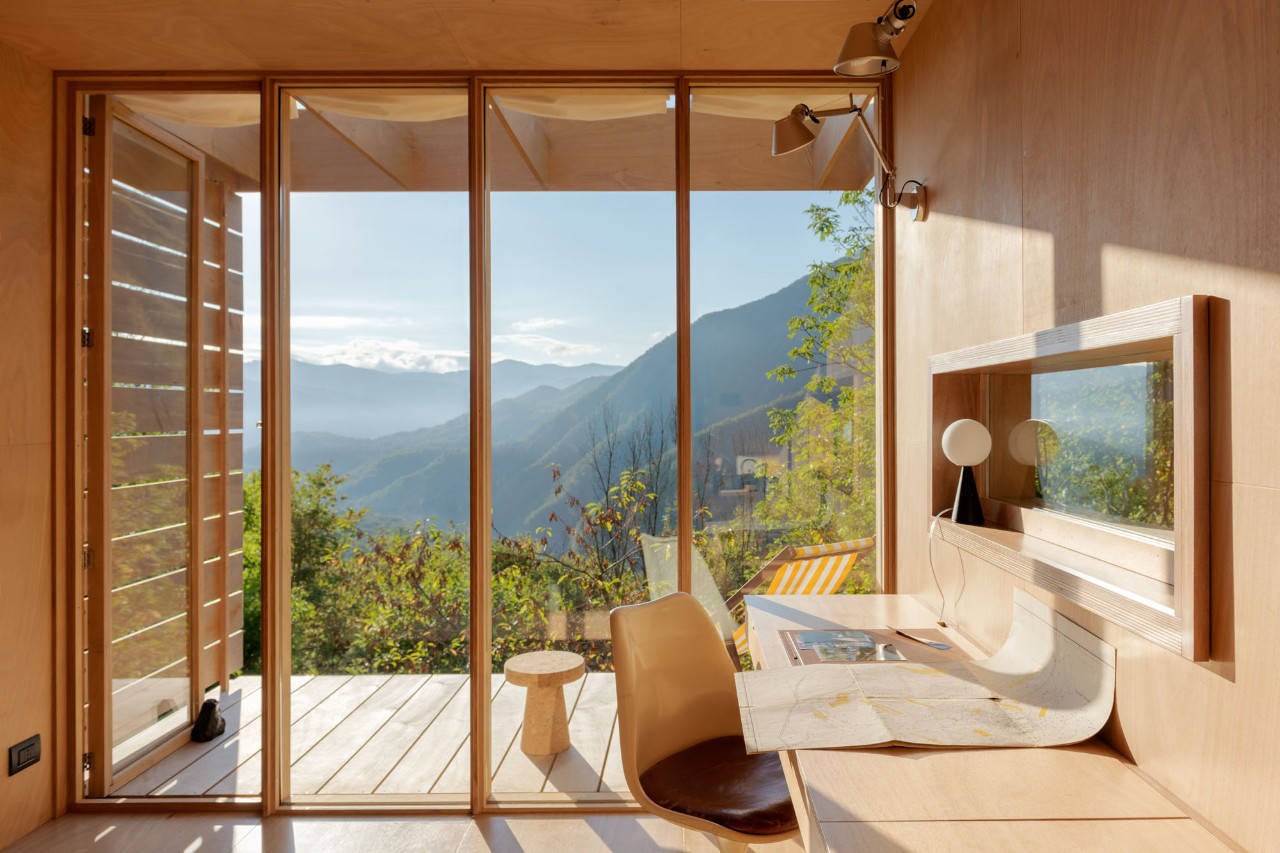
 View gallery
View gallery
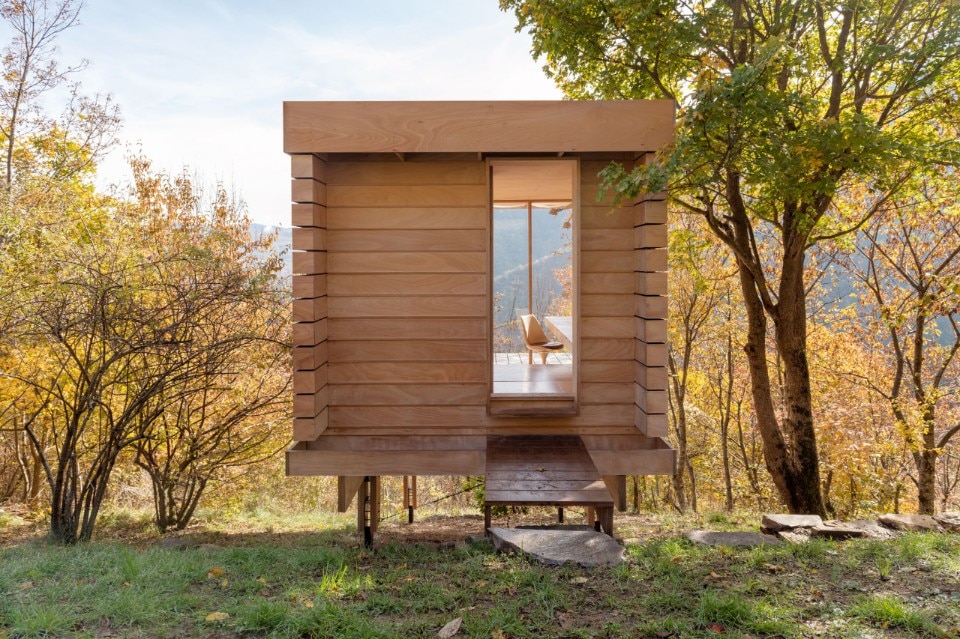
llabb, The Hermitage, Val Trebbia, Italy 2021
Photo Anna Positano, Gaia Cambiaggi – Studio Campo
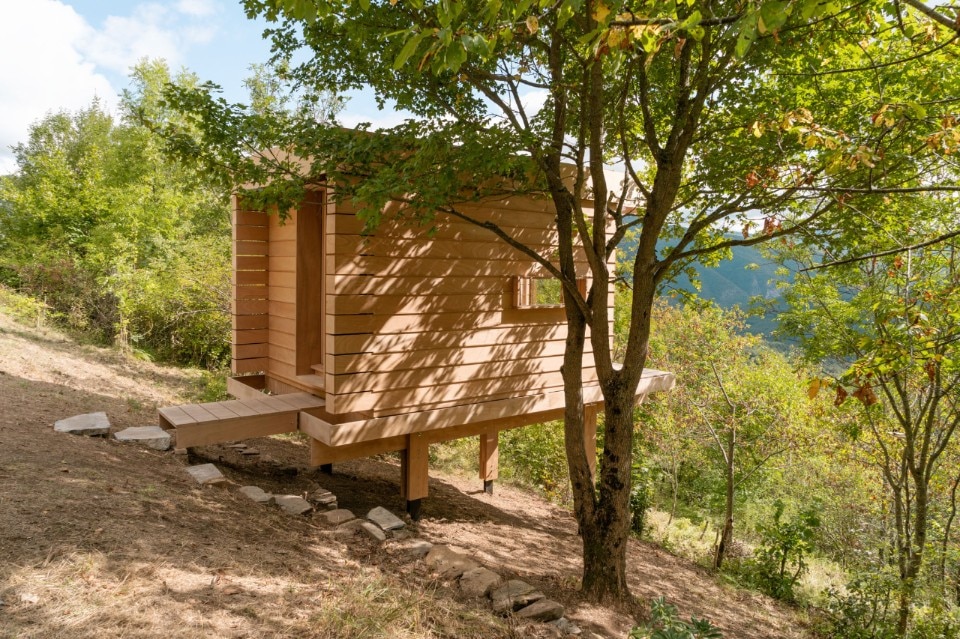
llabb, The Hermitage, Val Trebbia, Italy 2021
Photo Anna Positano, Gaia Cambiaggi – Studio Campo
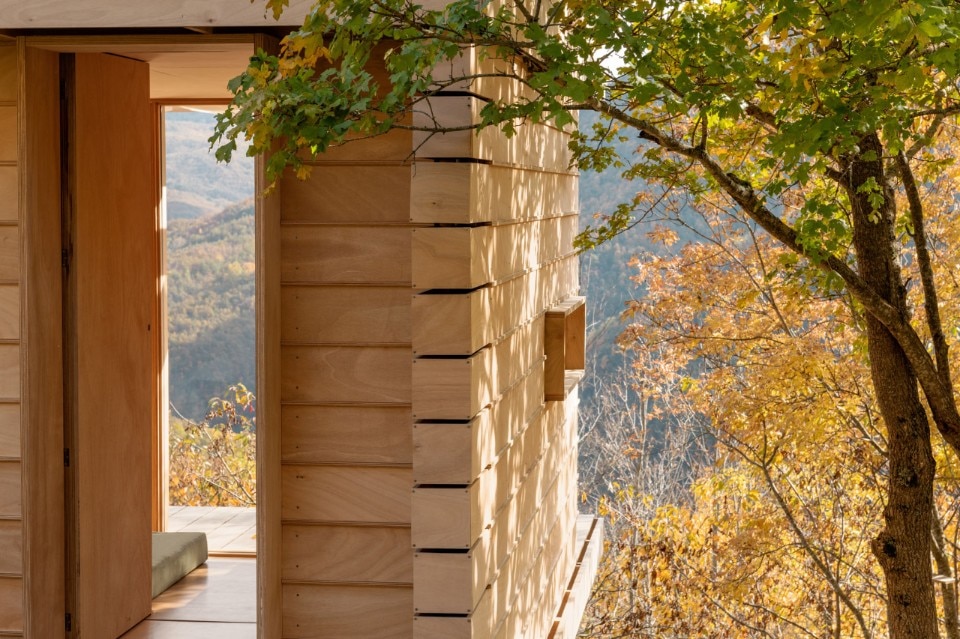
llabb, The Hermitage, Val Trebbia, Italy 2021
Photo Anna Positano, Gaia Cambiaggi – Studio Campo
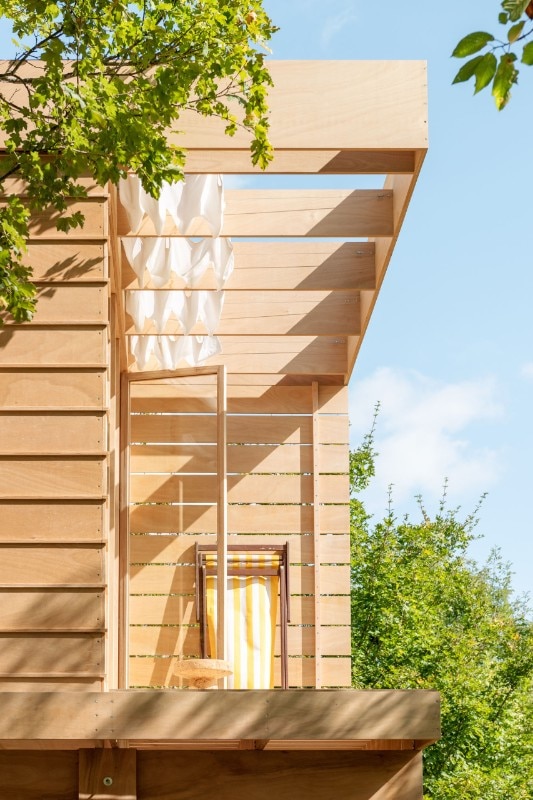
llabb, The Hermitage, Val Trebbia, Italy 2021
Photo Anna Positano, Gaia Cambiaggi – Studio Campo
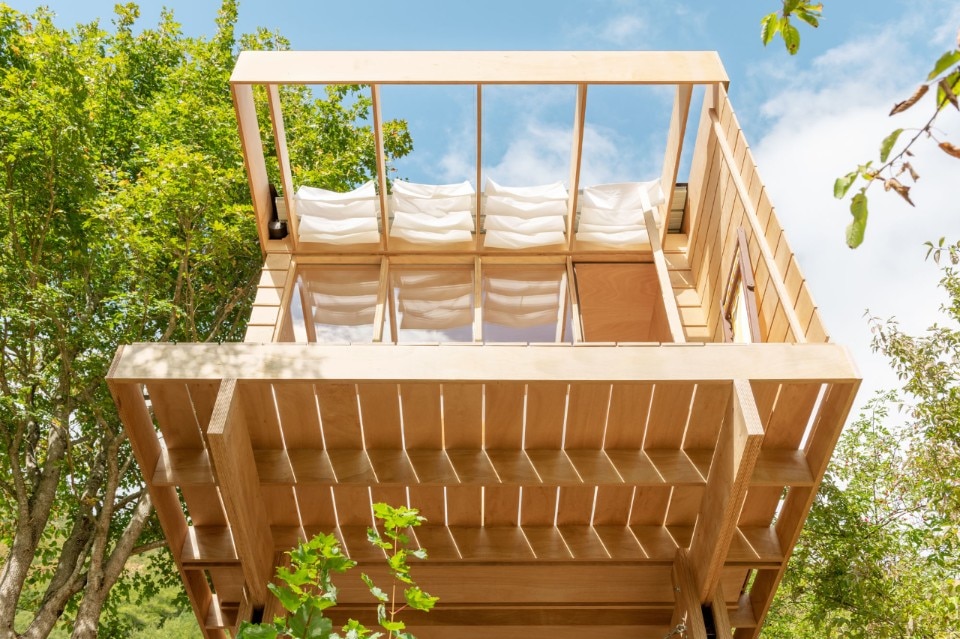
llabb, The Hermitage, Val Trebbia, Italy 2021
Photo Anna Positano, Gaia Cambiaggi – Studio Campo
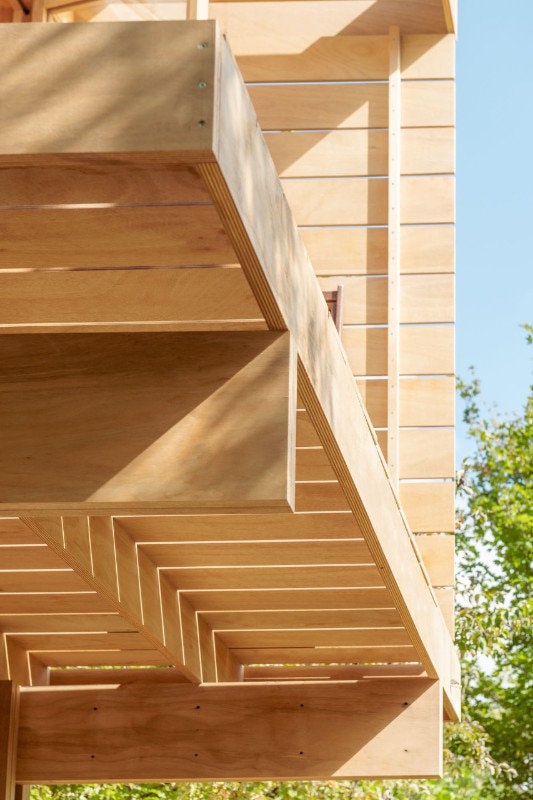
llabb, The Hermitage, Val Trebbia, Italy 2021
Photo Anna Positano, Gaia Cambiaggi – Studio Campo

llabb, The Hermitage, Val Trebbia, Italy 2021
Photo Anna Positano, Gaia Cambiaggi – Studio Campo
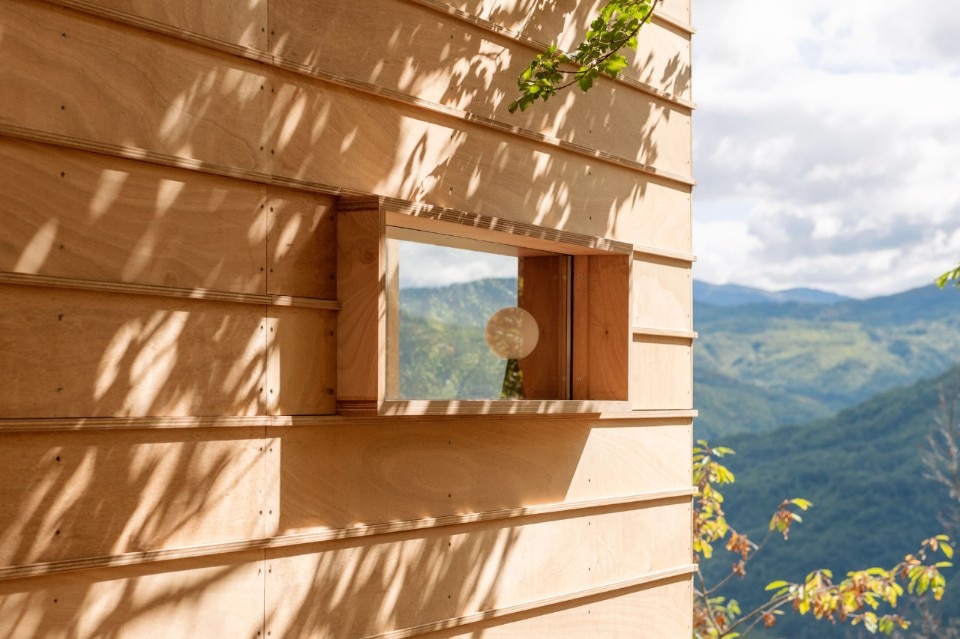
llabb, The Hermitage, Val Trebbia, Italy 2021
Photo Anna Positano, Gaia Cambiaggi – Studio Campo
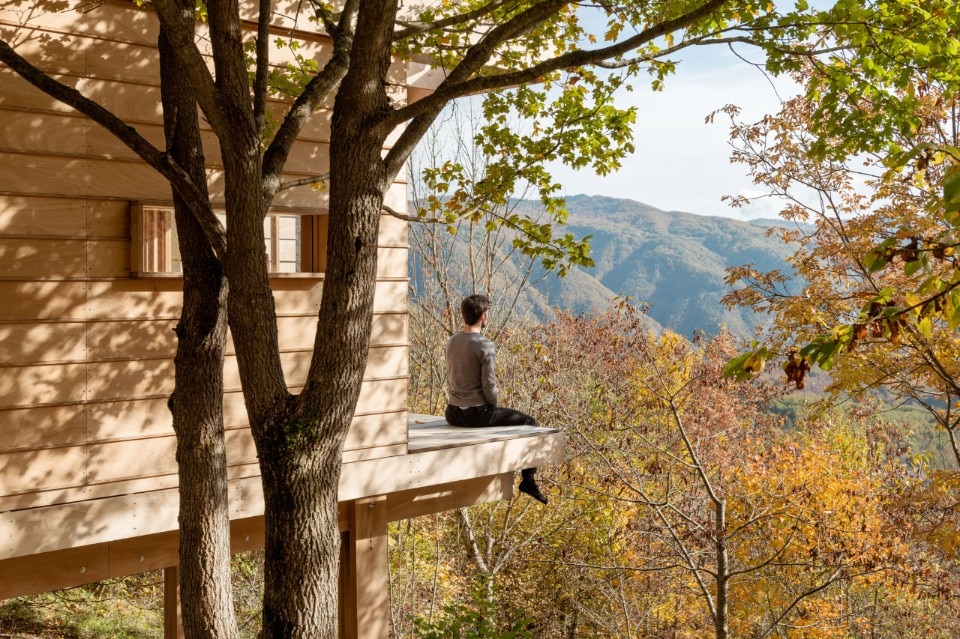
llabb, The Hermitage, Val Trebbia, Italy 2021
Photo Anna Positano, Gaia Cambiaggi – Studio Campo
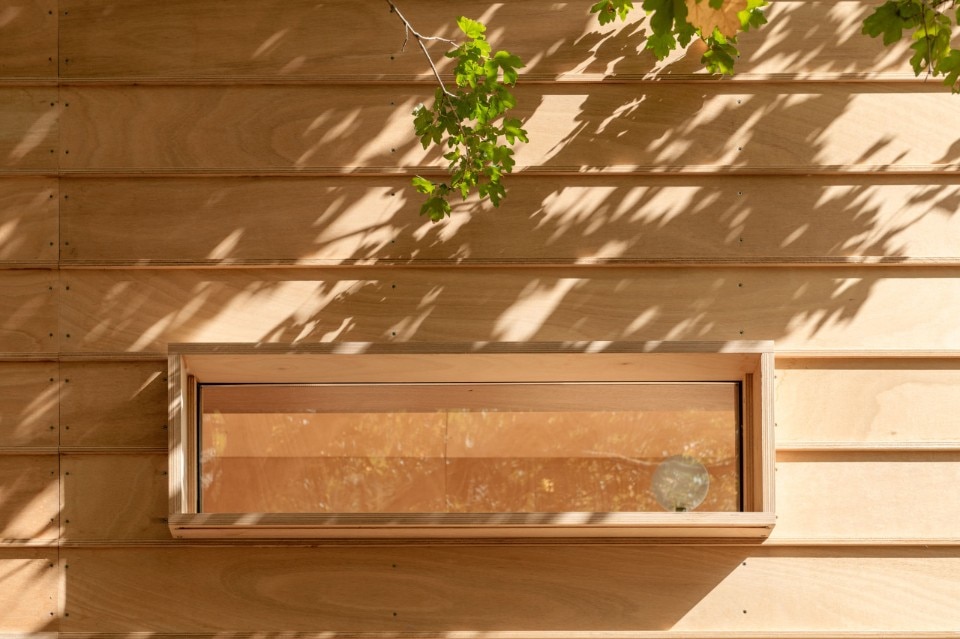
llabb, The Hermitage, Val Trebbia, Italy 2021
Photo Anna Positano, Gaia Cambiaggi – Studio Campo
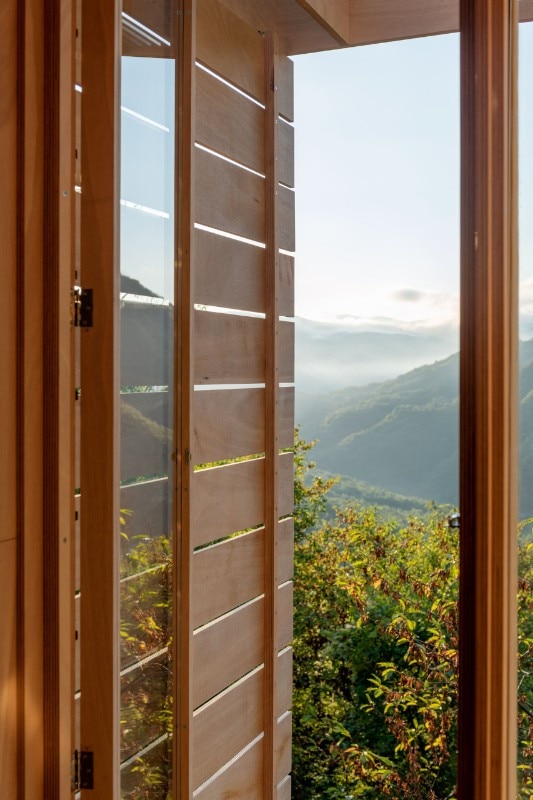
llabb, The Hermitage, Val Trebbia, Italy 2021
Photo Anna Positano, Gaia Cambiaggi – Studio Campo
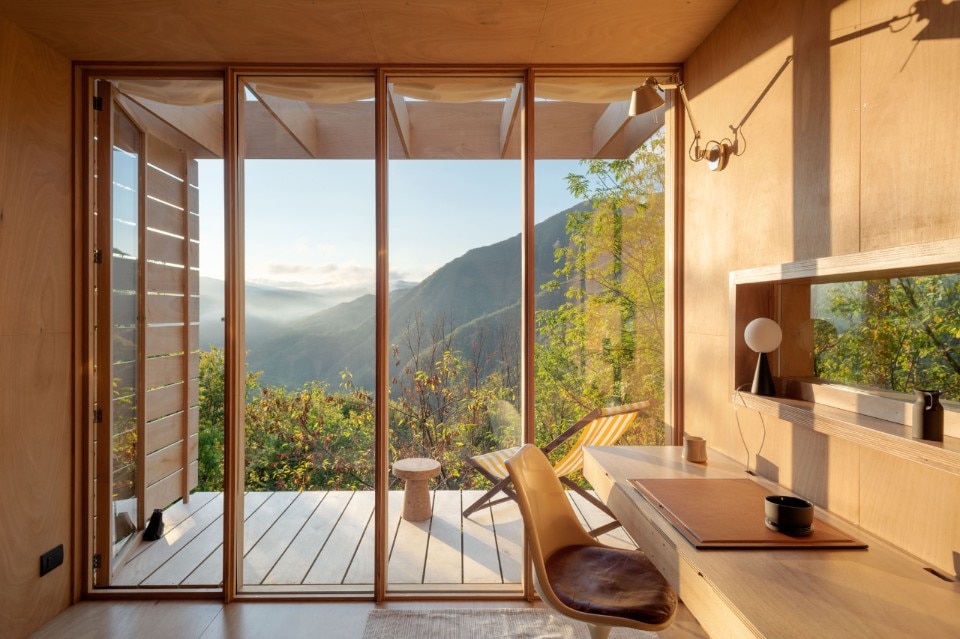
llabb, The Hermitage, Val Trebbia, Italy 2021
Photo Anna Positano, Gaia Cambiaggi – Studio Campo
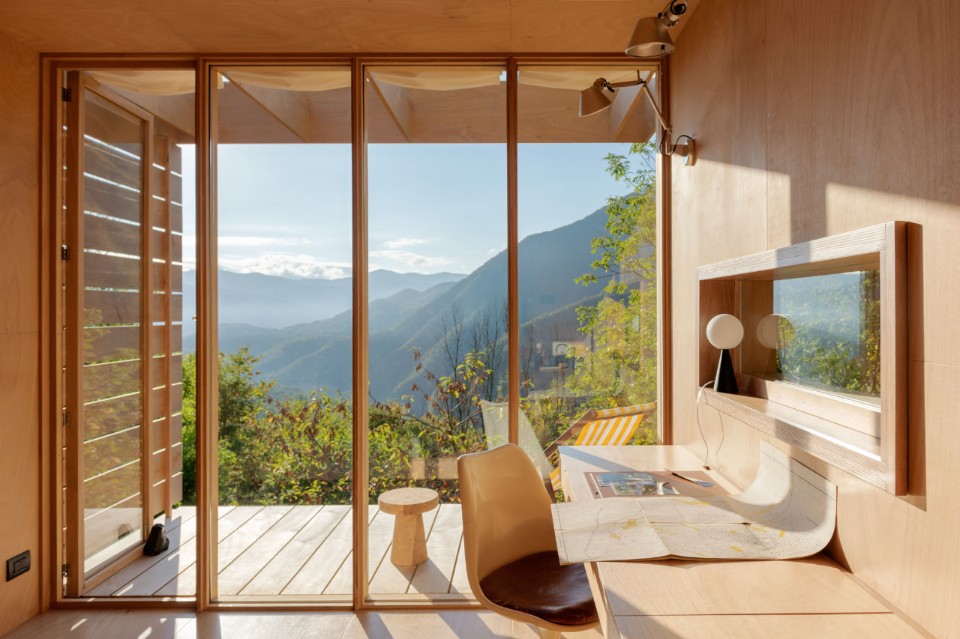
llabb, The Hermitage, Val Trebbia, Italy 2021
Photo Anna Positano, Gaia Cambiaggi – Studio Campo
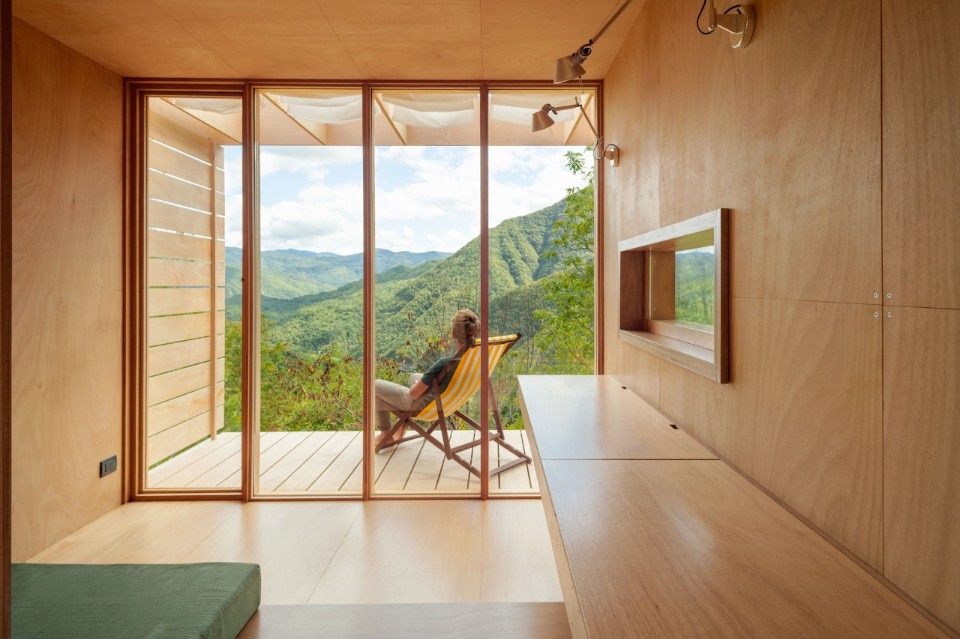
llabb, The Hermitage, Val Trebbia, Italy 2021
Photo Anna Positano, Gaia Cambiaggi – Studio Campo
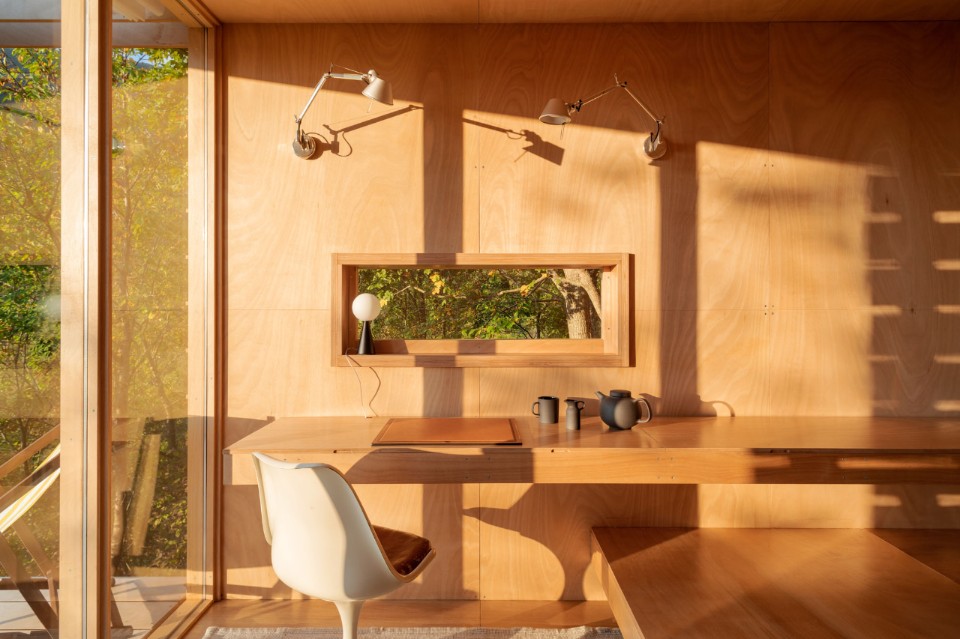
llabb, The Hermitage, Val Trebbia, Italy 2021
Photo Anna Positano, Gaia Cambiaggi – Studio Campo
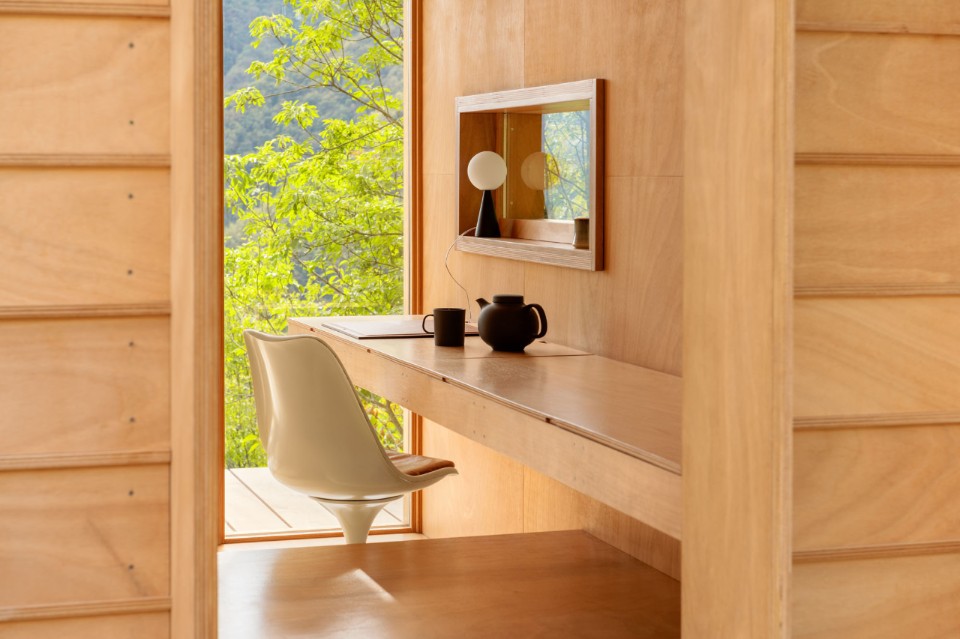
llabb, The Hermitage, Val Trebbia, Italy 2021
Photo Anna Positano, Gaia Cambiaggi – Studio Campo
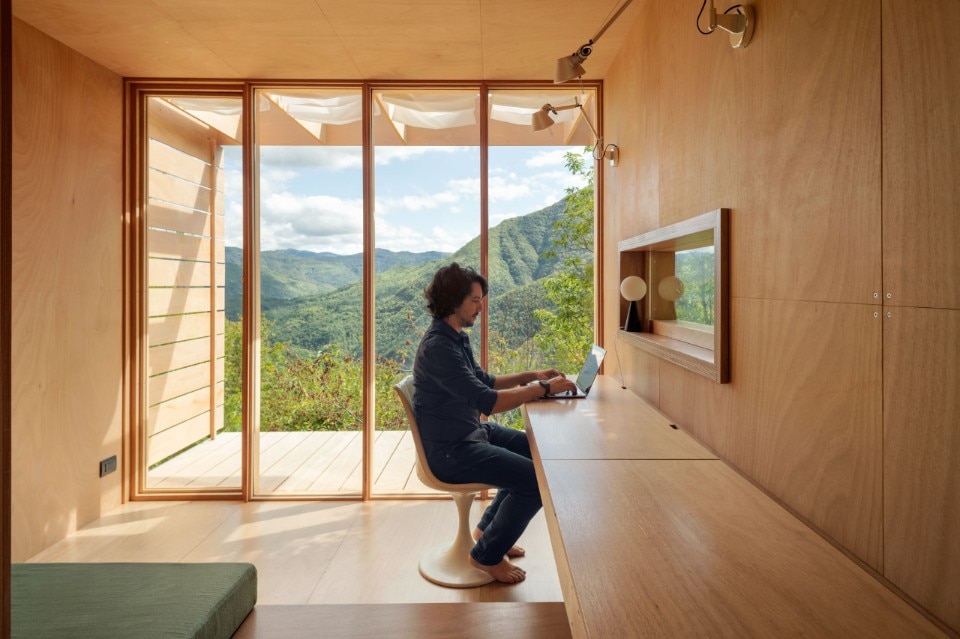
llabb, The Hermitage, Val Trebbia, Italy 2021
Photo Anna Positano, Gaia Cambiaggi – Studio Campo
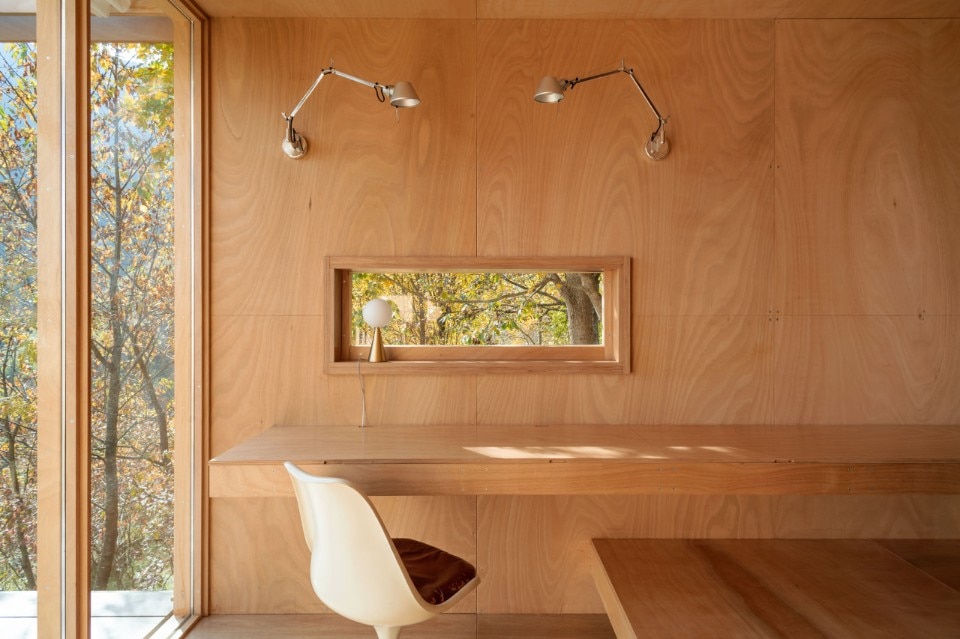
llabb, The Hermitage, Val Trebbia, Italy 2021
Photo Anna Positano, Gaia Cambiaggi – Studio Campo
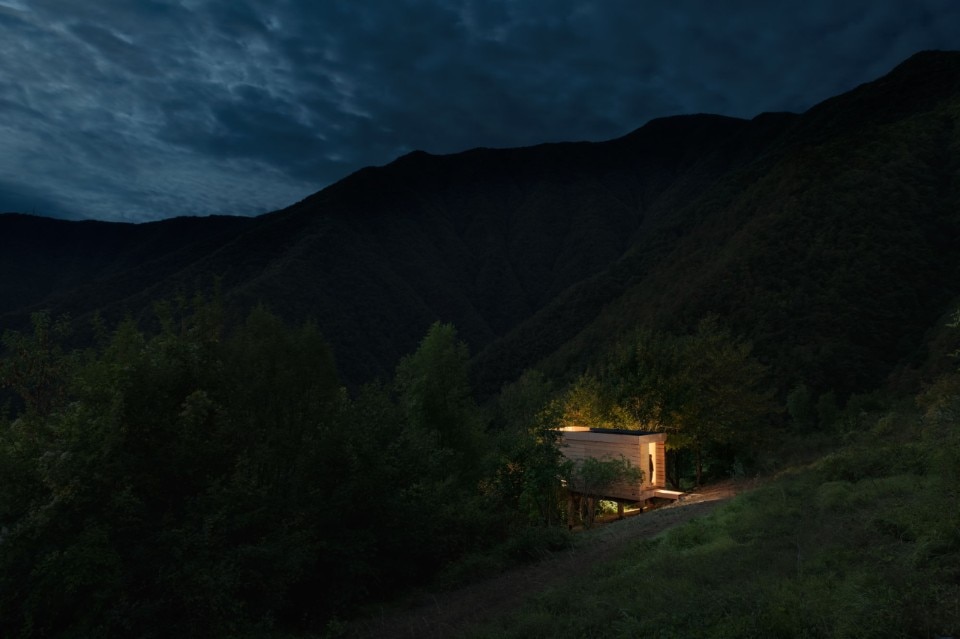
llabb, The Hermitage, Val Trebbia, Italy 2021
Photo Anna Positano, Gaia Cambiaggi – Studio Campo

llabb, The Hermitage, Val Trebbia, Italy 2021
Photo Anna Positano, Gaia Cambiaggi – Studio Campo

llabb, The Hermitage, Val Trebbia, Italy 2021
Photo Anna Positano, Gaia Cambiaggi – Studio Campo

llabb, The Hermitage, Val Trebbia, Italy 2021
Photo Anna Positano, Gaia Cambiaggi – Studio Campo

llabb, The Hermitage, Val Trebbia, Italy 2021
Photo Anna Positano, Gaia Cambiaggi – Studio Campo

llabb, The Hermitage, Val Trebbia, Italy 2021
Photo Anna Positano, Gaia Cambiaggi – Studio Campo

llabb, The Hermitage, Val Trebbia, Italy 2021
Photo Anna Positano, Gaia Cambiaggi – Studio Campo

llabb, The Hermitage, Val Trebbia, Italy 2021
Photo Anna Positano, Gaia Cambiaggi – Studio Campo

llabb, The Hermitage, Val Trebbia, Italy 2021
Photo Anna Positano, Gaia Cambiaggi – Studio Campo

llabb, The Hermitage, Val Trebbia, Italy 2021
Photo Anna Positano, Gaia Cambiaggi – Studio Campo

llabb, The Hermitage, Val Trebbia, Italy 2021
Photo Anna Positano, Gaia Cambiaggi – Studio Campo

llabb, The Hermitage, Val Trebbia, Italy 2021
Photo Anna Positano, Gaia Cambiaggi – Studio Campo

llabb, The Hermitage, Val Trebbia, Italy 2021
Photo Anna Positano, Gaia Cambiaggi – Studio Campo

llabb, The Hermitage, Val Trebbia, Italy 2021
Photo Anna Positano, Gaia Cambiaggi – Studio Campo

llabb, The Hermitage, Val Trebbia, Italy 2021
Photo Anna Positano, Gaia Cambiaggi – Studio Campo

llabb, The Hermitage, Val Trebbia, Italy 2021
Photo Anna Positano, Gaia Cambiaggi – Studio Campo

llabb, The Hermitage, Val Trebbia, Italy 2021
Photo Anna Positano, Gaia Cambiaggi – Studio Campo

llabb, The Hermitage, Val Trebbia, Italy 2021
Photo Anna Positano, Gaia Cambiaggi – Studio Campo

llabb, The Hermitage, Val Trebbia, Italy 2021
Photo Anna Positano, Gaia Cambiaggi – Studio Campo

llabb, The Hermitage, Val Trebbia, Italy 2021
Photo Anna Positano, Gaia Cambiaggi – Studio Campo
Building by lightening the anthropic load deriving from construction seems a paradox: however, this small work in the heart of the Trebbia Valley, amidst woods and steep terraces, demonstrates how it is possible to strike a balance between man-made work and nature, “dismantling” the usual settlement paradigm based on hypertrophic and unmotivated needs without renouncing quality of life, regardless of the size of the building. Read more
Snøhetta’s new hotel on the cliffs of a fjord
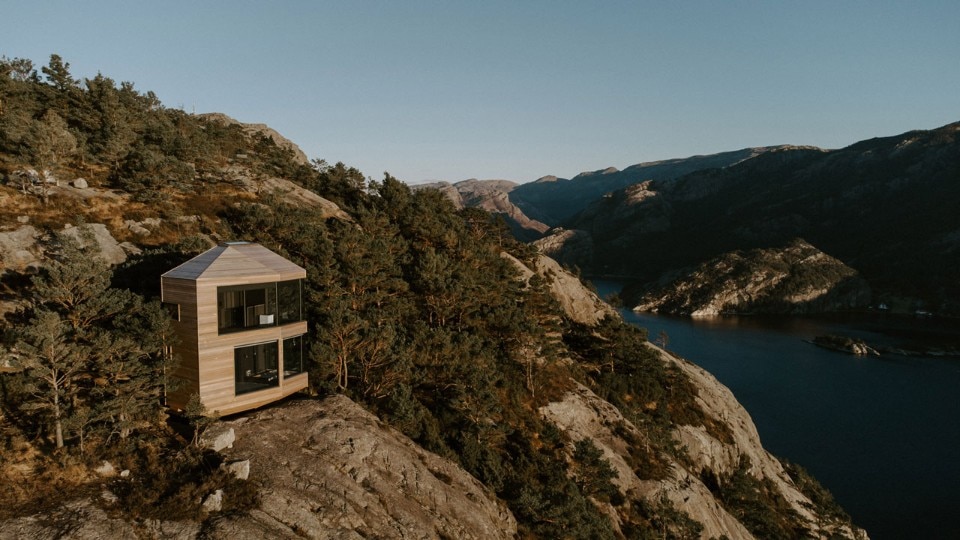
 View gallery
View gallery
Four cabins built according to circular criteria overlook the Norwegian fjord and blend with the spectacle of pristine nature. Read more
Spirituality in materials: a museum in Vietnam for the cult of mother goddesses
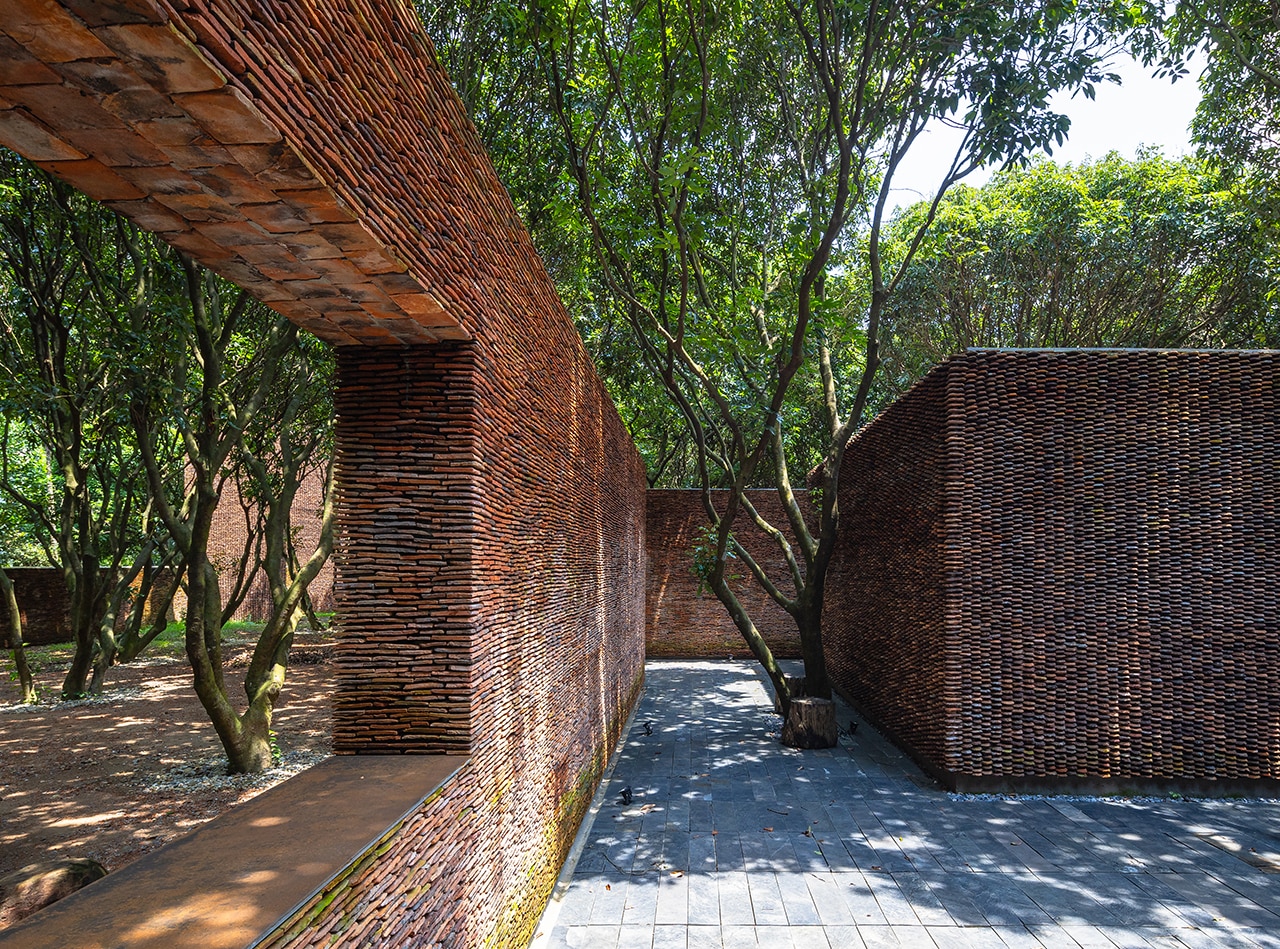
 View gallery
View gallery
In the Đạo Mẫu Museum in Soc Son, Arb Architects reused thousands of tiles from demolished buildings to build a project charged with meaning and memory. Read more
An experimental wooden architecture to observe nature

 View gallery
View gallery

IAAC, The Forest Lab for Observational Research and Analysis (FLORA), Valldaura, Spain, 2023
Photo Adrià Goula

IAAC, The Forest Lab for Observational Research and Analysis (FLORA), Valldaura, Spain, 2023
Photo Adrià Goula

IAAC, The Forest Lab for Observational Research and Analysis (FLORA), Valldaura, Spain, 2023
Photo Adrià Goula

IAAC, The Forest Lab for Observational Research and Analysis (FLORA), Valldaura, Spain, 2023
Photo Adrià Goula

IAAC, The Forest Lab for Observational Research and Analysis (FLORA), Valldaura, Spain, 2023
Photo Adrià Goula
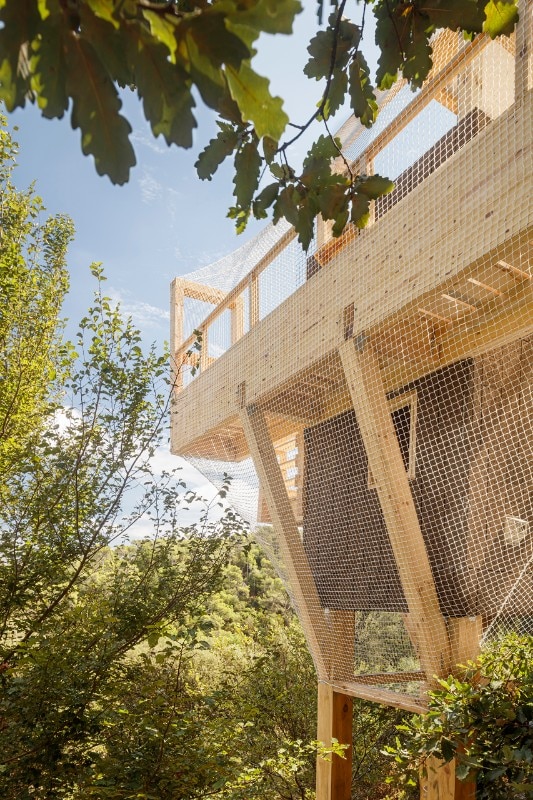
IAAC, The Forest Lab for Observational Research and Analysis (FLORA), Valldaura, Spain, 2023
Photo Adrià Goula

IAAC, The Forest Lab for Observational Research and Analysis (FLORA), Valldaura, Spain, 2023
Photo Adrià Goula

IAAC, The Forest Lab for Observational Research and Analysis (FLORA), Valldaura, Spain, 2023
Photo Adrià Goula

IAAC, The Forest Lab for Observational Research and Analysis (FLORA), Valldaura, Spain, 2023
Photo Adrià Goula

IAAC, The Forest Lab for Observational Research and Analysis (FLORA), Valldaura, Spain, 2023
Photo Adrià Goula

IAAC, The Forest Lab for Observational Research and Analysis (FLORA), Valldaura, Spain, 2023
Photo Adrià Goula

IAAC, The Forest Lab for Observational Research and Analysis (FLORA), Valldaura, Spain, 2023
Photo Adrià Goula

IAAC, The Forest Lab for Observational Research and Analysis (FLORA), Valldaura, Spain, 2023
Photo Adrià Goula

IAAC, The Forest Lab for Observational Research and Analysis (FLORA), Valldaura, Spain, 2023
Photo Adrià Goula

IAAC, The Forest Lab for Observational Research and Analysis (FLORA), Valldaura, Spain, 2023
Photo Adrià Goula

IAAC, The Forest Lab for Observational Research and Analysis (FLORA), Valldaura, Spain, 2023
Photo Adrià Goula

IAAC, The Forest Lab for Observational Research and Analysis (FLORA), Valldaura, Spain, 2023
Photo Adrià Goula

IAAC, The Forest Lab for Observational Research and Analysis (FLORA), Valldaura, Spain, 2023
Photo Adrià Goula

IAAC, The Forest Lab for Observational Research and Analysis (FLORA), Valldaura, Spain, 2023
Photo Adrià Goula

IAAC, The Forest Lab for Observational Research and Analysis (FLORA), Valldaura, Spain, 2023
Photo Adrià Goula

IAAC, The Forest Lab for Observational Research and Analysis (FLORA), Valldaura, Spain, 2023
Photo Adrià Goula

IAAC, The Forest Lab for Observational Research and Analysis (FLORA), Valldaura, Spain, 2023
Photo Adrià Goula

IAAC, The Forest Lab for Observational Research and Analysis (FLORA), Valldaura, Spain, 2023
Photo Adrià Goula

IAAC, The Forest Lab for Observational Research and Analysis (FLORA), Valldaura, Spain, 2023
Photo Adrià Goula

IAAC, The Forest Lab for Observational Research and Analysis (FLORA), Valldaura, Spain, 2023
Photo Adrià Goula

IAAC, The Forest Lab for Observational Research and Analysis (FLORA), Valldaura, Spain, 2023
Photo Adrià Goula

IAAC, The Forest Lab for Observational Research and Analysis (FLORA), Valldaura, Spain, 2023
Courtesy Valldaura Labs

IAAC, The Forest Lab for Observational Research and Analysis (FLORA), Valldaura, Spain, 2023
Courtesy Valldaura Labs

IAAC, The Forest Lab for Observational Research and Analysis (FLORA), Valldaura, Spain, 2023
Courtesy Valldaura Labs

IAAC, The Forest Lab for Observational Research and Analysis (FLORA), Valldaura, Spain, 2023
Courtesy Valldaura Labs

IAAC, The Forest Lab for Observational Research and Analysis (FLORA), Valldaura, Spain, 2023
Project drawing

IAAC, The Forest Lab for Observational Research and Analysis (FLORA), Valldaura, Spain, 2023
Project drawing

IAAC, The Forest Lab for Observational Research and Analysis (FLORA), Valldaura, Spain, 2023
Project drawing
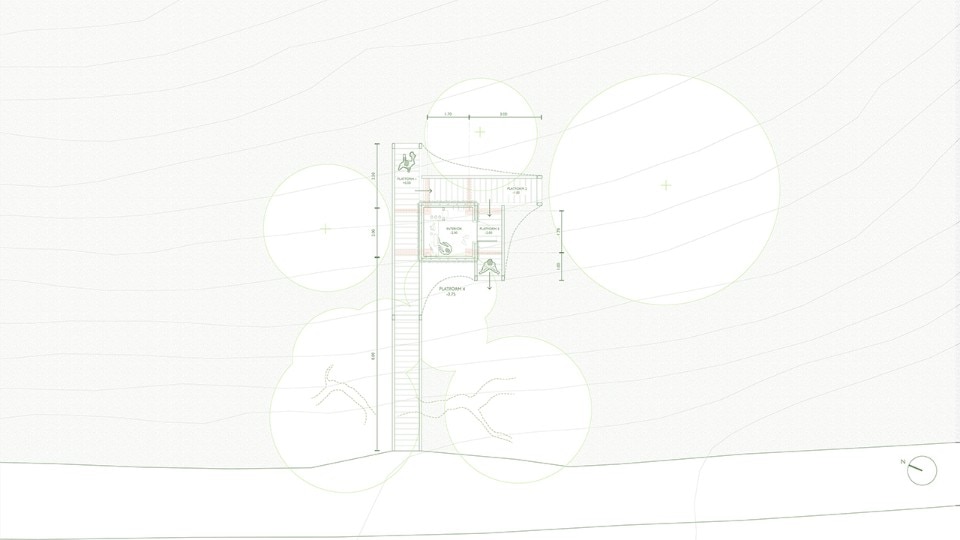
IAAC, The Forest Lab for Observational Research and Analysis (FLORA), Valldaura, Spain, 2023
Project drawing

IAAC, The Forest Lab for Observational Research and Analysis (FLORA), Valldaura, Spain, 2023
Photo Adrià Goula

IAAC, The Forest Lab for Observational Research and Analysis (FLORA), Valldaura, Spain, 2023
Photo Adrià Goula

IAAC, The Forest Lab for Observational Research and Analysis (FLORA), Valldaura, Spain, 2023
Photo Adrià Goula

IAAC, The Forest Lab for Observational Research and Analysis (FLORA), Valldaura, Spain, 2023
Photo Adrià Goula

IAAC, The Forest Lab for Observational Research and Analysis (FLORA), Valldaura, Spain, 2023
Photo Adrià Goula

IAAC, The Forest Lab for Observational Research and Analysis (FLORA), Valldaura, Spain, 2023
Photo Adrià Goula

IAAC, The Forest Lab for Observational Research and Analysis (FLORA), Valldaura, Spain, 2023
Photo Adrià Goula

IAAC, The Forest Lab for Observational Research and Analysis (FLORA), Valldaura, Spain, 2023
Photo Adrià Goula

IAAC, The Forest Lab for Observational Research and Analysis (FLORA), Valldaura, Spain, 2023
Photo Adrià Goula

IAAC, The Forest Lab for Observational Research and Analysis (FLORA), Valldaura, Spain, 2023
Photo Adrià Goula

IAAC, The Forest Lab for Observational Research and Analysis (FLORA), Valldaura, Spain, 2023
Photo Adrià Goula

IAAC, The Forest Lab for Observational Research and Analysis (FLORA), Valldaura, Spain, 2023
Photo Adrià Goula

IAAC, The Forest Lab for Observational Research and Analysis (FLORA), Valldaura, Spain, 2023
Photo Adrià Goula

IAAC, The Forest Lab for Observational Research and Analysis (FLORA), Valldaura, Spain, 2023
Photo Adrià Goula

IAAC, The Forest Lab for Observational Research and Analysis (FLORA), Valldaura, Spain, 2023
Photo Adrià Goula

IAAC, The Forest Lab for Observational Research and Analysis (FLORA), Valldaura, Spain, 2023
Photo Adrià Goula

IAAC, The Forest Lab for Observational Research and Analysis (FLORA), Valldaura, Spain, 2023
Photo Adrià Goula

IAAC, The Forest Lab for Observational Research and Analysis (FLORA), Valldaura, Spain, 2023
Photo Adrià Goula

IAAC, The Forest Lab for Observational Research and Analysis (FLORA), Valldaura, Spain, 2023
Photo Adrià Goula

IAAC, The Forest Lab for Observational Research and Analysis (FLORA), Valldaura, Spain, 2023
Photo Adrià Goula

IAAC, The Forest Lab for Observational Research and Analysis (FLORA), Valldaura, Spain, 2023
Photo Adrià Goula

IAAC, The Forest Lab for Observational Research and Analysis (FLORA), Valldaura, Spain, 2023
Photo Adrià Goula

IAAC, The Forest Lab for Observational Research and Analysis (FLORA), Valldaura, Spain, 2023
Photo Adrià Goula

IAAC, The Forest Lab for Observational Research and Analysis (FLORA), Valldaura, Spain, 2023
Photo Adrià Goula

IAAC, The Forest Lab for Observational Research and Analysis (FLORA), Valldaura, Spain, 2023
Photo Adrià Goula

IAAC, The Forest Lab for Observational Research and Analysis (FLORA), Valldaura, Spain, 2023
Photo Adrià Goula

IAAC, The Forest Lab for Observational Research and Analysis (FLORA), Valldaura, Spain, 2023
Courtesy Valldaura Labs

IAAC, The Forest Lab for Observational Research and Analysis (FLORA), Valldaura, Spain, 2023
Courtesy Valldaura Labs

IAAC, The Forest Lab for Observational Research and Analysis (FLORA), Valldaura, Spain, 2023
Courtesy Valldaura Labs

IAAC, The Forest Lab for Observational Research and Analysis (FLORA), Valldaura, Spain, 2023
Courtesy Valldaura Labs

IAAC, The Forest Lab for Observational Research and Analysis (FLORA), Valldaura, Spain, 2023
Project drawing

IAAC, The Forest Lab for Observational Research and Analysis (FLORA), Valldaura, Spain, 2023
Project drawing

IAAC, The Forest Lab for Observational Research and Analysis (FLORA), Valldaura, Spain, 2023
Project drawing

IAAC, The Forest Lab for Observational Research and Analysis (FLORA), Valldaura, Spain, 2023
Project drawing
The result of research conducted by students and researchers of the Institute for Advanced Architecture of Catalonia's (IAAC) Master's in Advanced Ecological Buildings and Biocities, this small artifact fits within the largest forest in the mountain area embracing Barcelona. Read more


