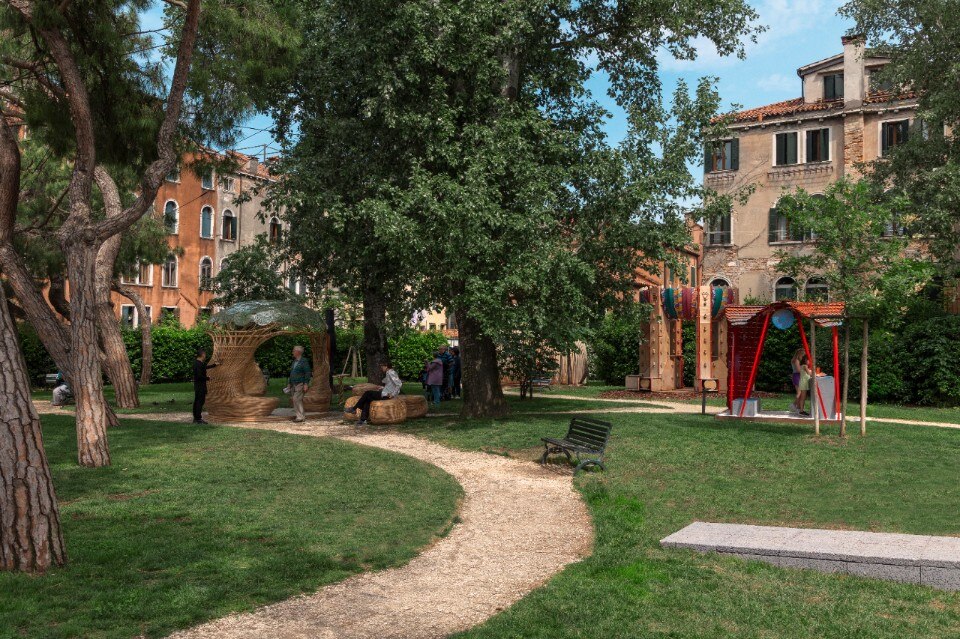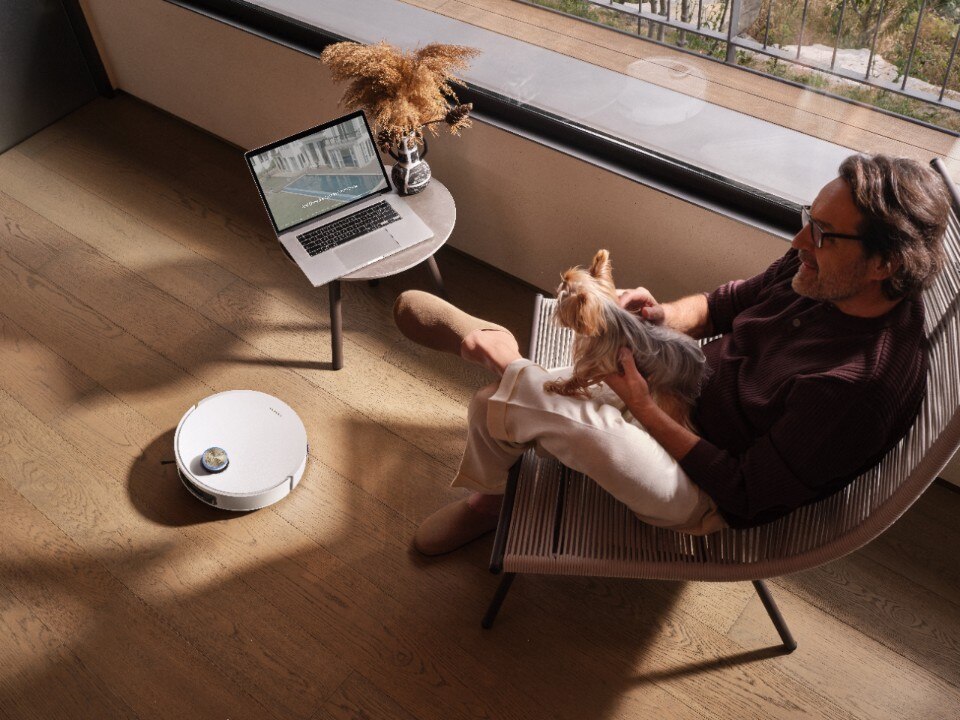In the dense fabric of Rio de Janeiro, an oasis of greenery sheltered from the metropolitan bustle encloses a house designed in 1969 by Oscar Niemeyer, a modernist jewel which discovering new residential energy thanks to the recent extension by Siqueira+Azul.
The project is located on a sloping rectangular lot, originally narrow and long and later widened by the current owners by acquiring the adjacent area in order to create a new building next to the existing one, and a larger garden.

Three independent volumes are involved, interconnected by paths, walkways and staircases that interweave the spaces, amplifying perspective views and dynamic pathways, in a sequence of fluid zones that flow into one another, between patios and panoramic terraces.
On the north-eastern edge of the area, the house designed by Oscar Niemeyer is a compact two-storey body reflecting the designer's lexicon, recognisable in the clear and functional layout and in the rigorous, sharp concrete-and-steel volumes interrupted by large windows: the ground floor houses the sleeping area while the kitchen, living room and dining area overlook the terrace to the south on the upper floor, matching the street level access.
Adjacent to the historic building and connected to it by a covered passageway on the west side, there is a new single-storey volume with a recreational area, wrapped in a glazed shell that creates an uninterrupted connection with the garden and covered by a concrete slab suspended on pilotis, serving at the upper level as a terrace accessible from the living room of the existing building.

To the north of the plot, a boxy volume independently accessible by an external spiral staircase and floating in the greenery, set in the ground and cantilevering over the buildings and garden, houses the gymnasium, an office and guest room.
New design elements and material dialectics dictate the contemporary character of the intervention. In the historic body, rotating panels supported by a robust iron structure protect the intimacy of the bedrooms on the ground floor, providing natural lighting and ventilation; on the west side, a central oculus expands the perspective towards the new garden and introjects light into the depth of the rooms.
In the interiors, the material contrast between the rough and refined textures of stone and cement of the surfaces is softened by the large sliding glass openings and by brass and teak wood details that give warmth to the essential rooms.
- Project team:
- Lia Siqueira (project leader), Felipe Siqueira
- Structural engineering:
- Stewart Engenharia
- Lighting project:
- Maneco Quinderé
- Landscape architecture:
- Isabel Duprat Arquitetura Paisagística

Time Space Existence: the Future of Architecture In Venice
Until November 23, 2025, Venice is the global hub for architectural discussion with "Time Space Existence." This biennial exhibition, spearheaded by the European Cultural Centre, features projects from 52 countries, all focused on "Repairing, Regenerating, and Reusing" for a more sustainable future.





















