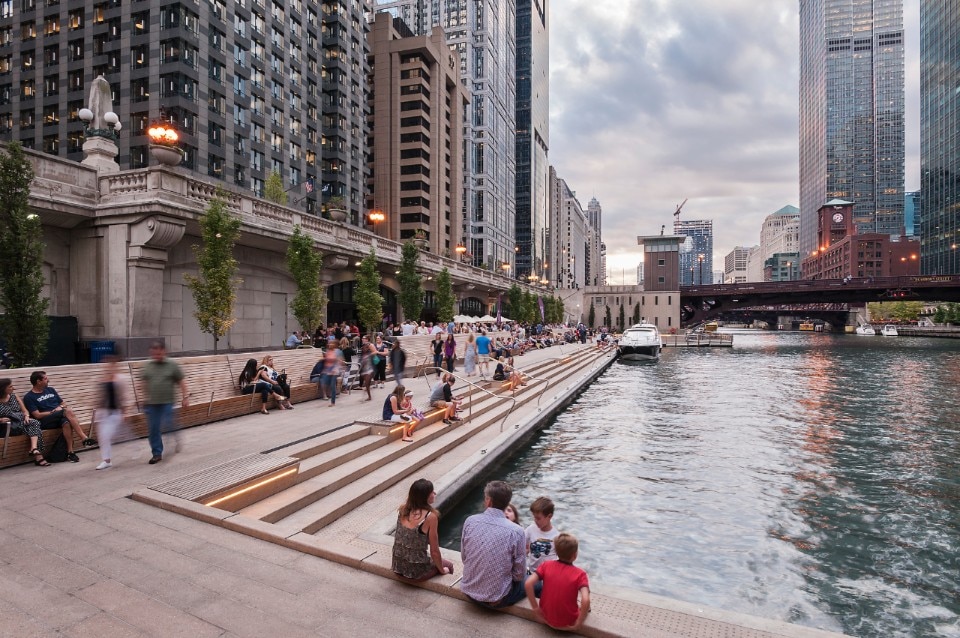Daniel Burnham was a pioneer of skyscrapers architecture in America, designer of the Flatiron Building in New York. More than a century ago he wrote a book which envisioned a urban dream for the city of Chicago. Titled 1909 Plan of Chicago, the book outlined the idea of a modern urban conglomerate in which the river and the lake could be used as public places, connecting the citizens’ life.
However, the Windy City’s industrial development differed significantly from the image described by the architect.
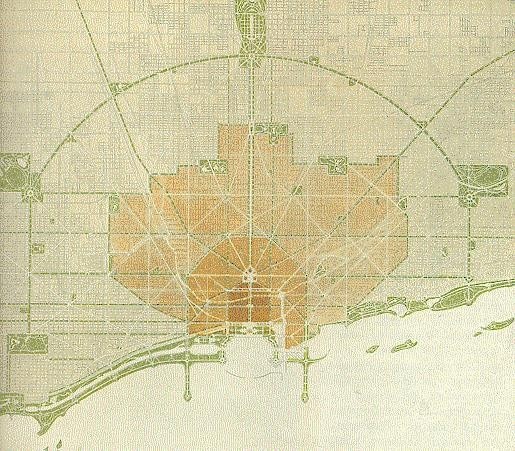
Now, an urban transformation project reshaped the river’s waterfront based on Daniel Burnham’s values and imagination. In the early 2000s, the Chicago Department of Transportation began the regeneration process of the Michigan River and its shores, reconnecting it to downtown.
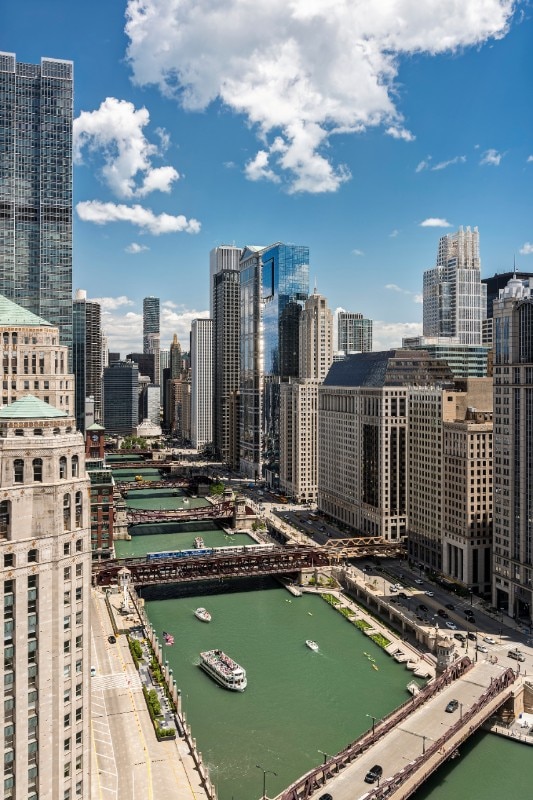
This is how the Riverwalk was born. It is a pedestrian path that creates a public space at the height of the river, fulfilling the difficult objective of giving shape to a new connection to the city centre. Divided into six main blocks, the Riverwalk is a succession of “river’s rooms”, each characterized by its spatiality and specific function, where a new panorama has been drawn between sports venues, service areas, and small natural landscapes. The project was composed of three phases, starting from the masterplan designed by SOM, a famous firm founded in Chicago, crowning Burnham’s dream. The American office Ross Barney Architects led the following stages successively in collaboration with SASAKI.
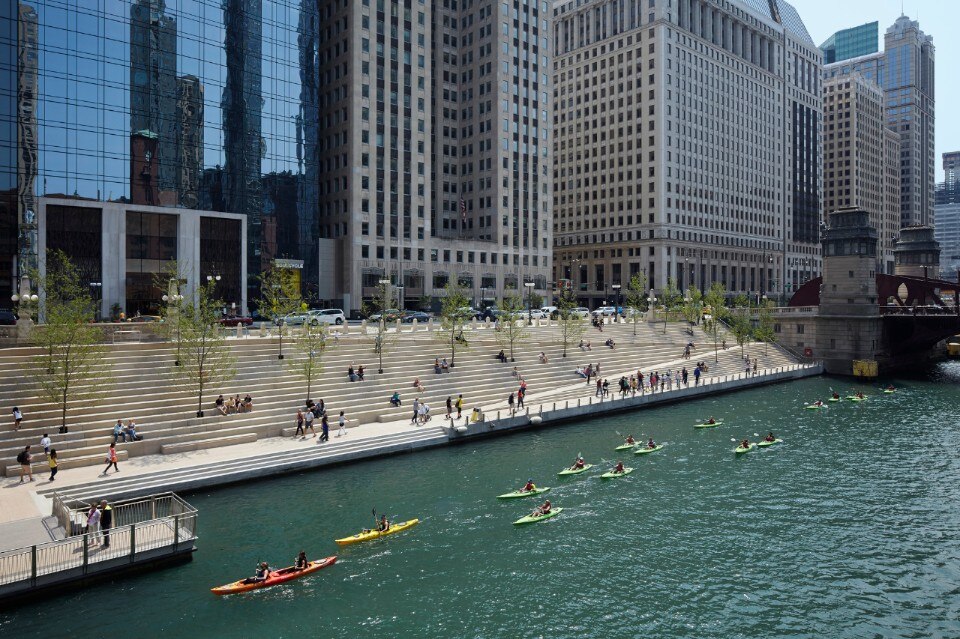
The heart of the project was precisely the cooperation between the two offices, which gave life to the highly differentiated scenario of the Riverwalk. This linear park could generate a panoramic walk through the city and offer a series of services and leisure places. For this reason, the different “river’s rooms” constitute a set of various spatial and functional imaginary, all connected by the long path. Here, the most iconic are undoubtedly the Jetty, the Cove, and the River Theater.
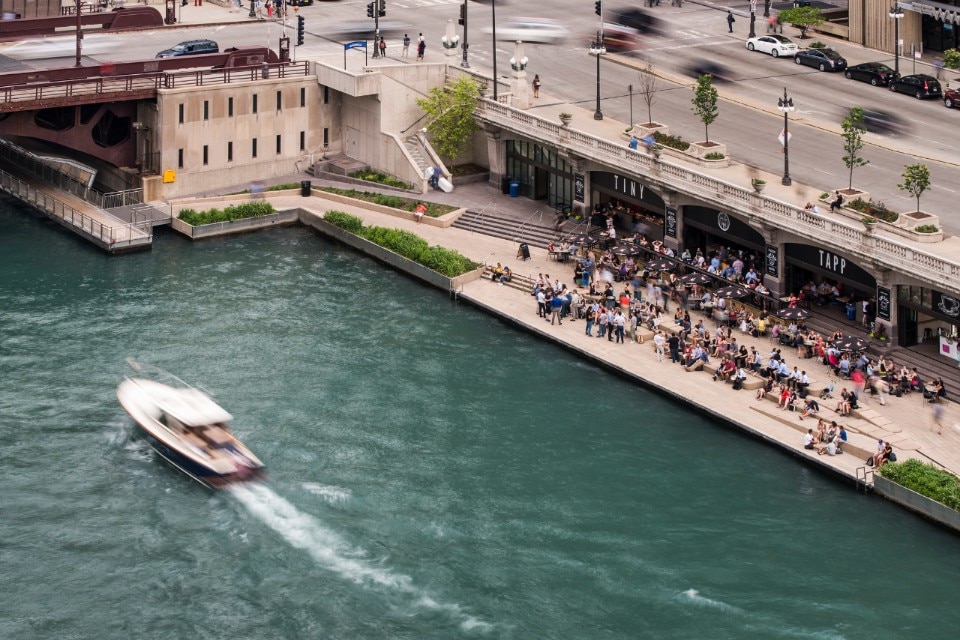
These three expansions of the riverfront offer the most significant relationship between the path and the Michigan River, defining unexpected spaces within the city. One of the themes that we find is the desire to rebuild the natural ecosystem between water and vegetation. This is particularly visible in the Jetty, where the path extends towards the river, creating small terraces overlooking the Michigan River, surrounded by floating gardens. The Riverwalk fragments on the edge, making the pathway dynamic and offering spaces to observe the small ecosystems, symbolically recalling the rich vegetation on the river’s banks.
Similarly, the Cove combines these elements, offering a landing place for kayaks and small boats, thus creating a physical connection and recreational possibilities. In addition, the urban furniture and seats seem to generate from the pavement, almost like rocks that redefine the perimeter of the river, while vegetal basins colour and give rhythm to the path.
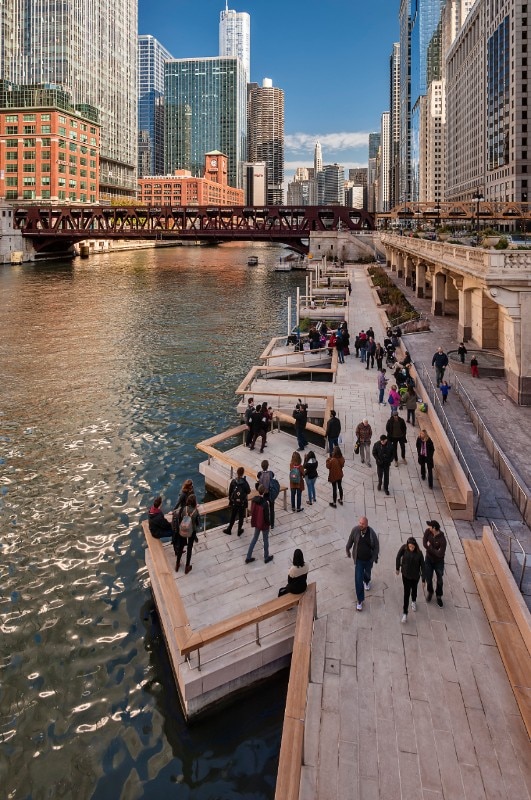
Finally, the River Theatre is a crucial element for the entire Riverwalk: a large auditorium/staircase grafted between the road and the river. This element perceptually brings the water and the city sculpturally and scenically closer. The Michigan River becomes the protagonist on which this open-air theatre opens, dotted with trees that give shade on the hottest days, as well as a place to rest and meet people who find here a community space, close to the skyscrapers and at the same time opening to the river landscape.
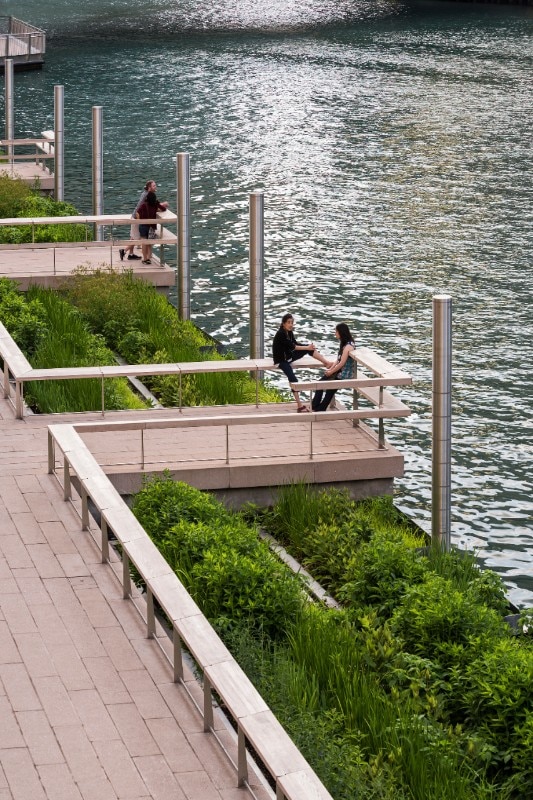
The project, with its heterogeneity, has managed to transform not only the waterfront but to give a new urban value to the river. As Daniel Burnham imagined in 1909, the Michigan River has become the protagonist for public life, the potential for economic development and a meeting place. The new Riverwalk has given a new dynamism to downtown, a meeting point, and a must for anyone visiting and experiencing Chicago.
- Project:
- The Riverwalk
- Architects:
- Sasaki Associates con Ross Barney Architects
- Consultants:
- Alfred Benesch Engineers, Maritime Engineering; Jacobs/Ryan, Local Landscape Architect; Schuler Shook, Lighting; Infrastructure Engineers, Inc., Local Civil Engineering; Rubinos Mesia Engineering, Structural Engineering; Delta Engineering, Inc., MEP Engineers; Dynasty, Surveying; GeoServices Inc., Geotechnical Engineering
- Location:
- Chicago, Illinois, Stati Uniti
- Client:
- City of Chicago Department of Transportation




