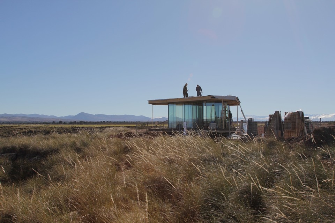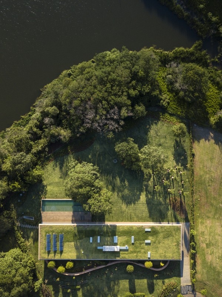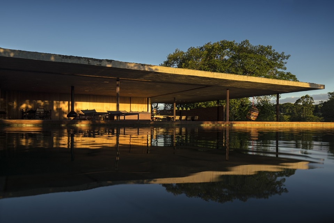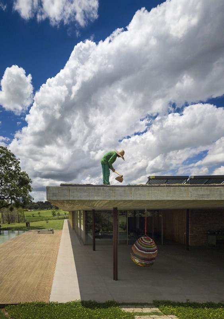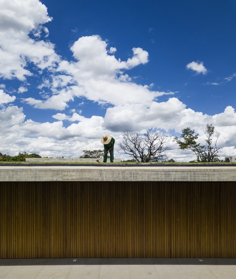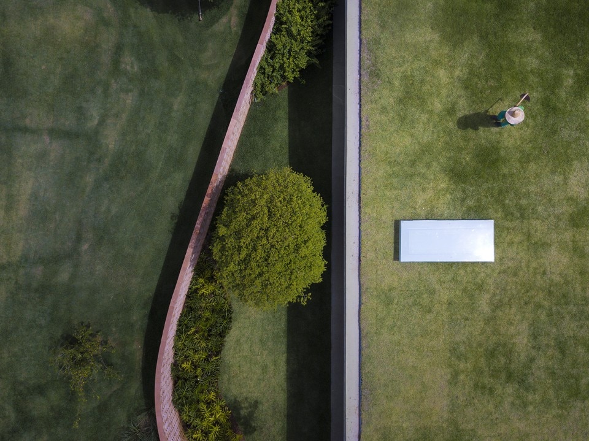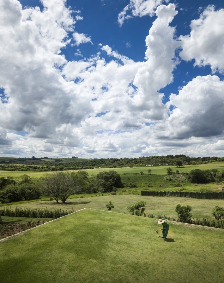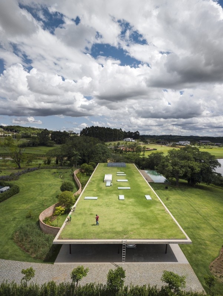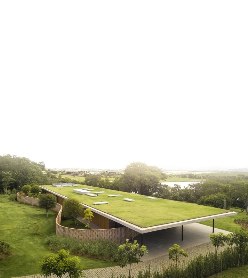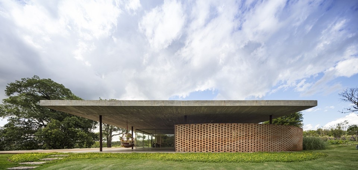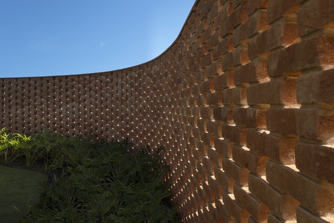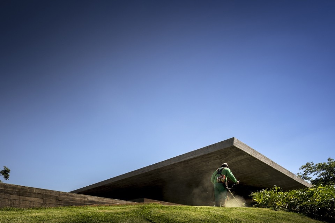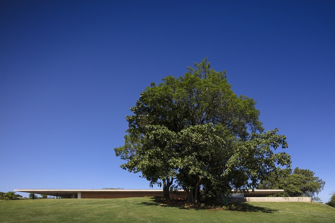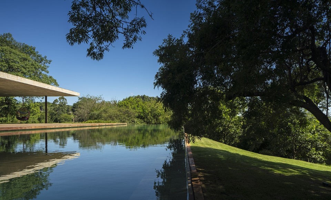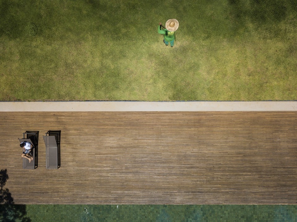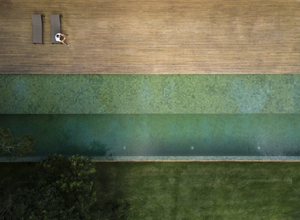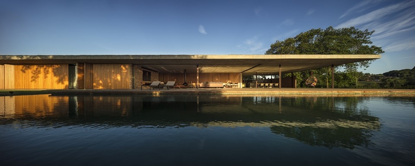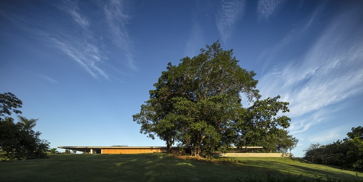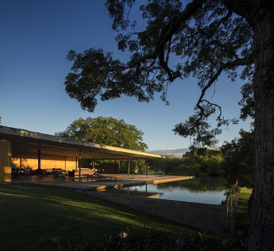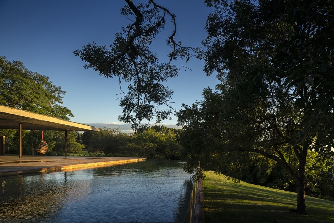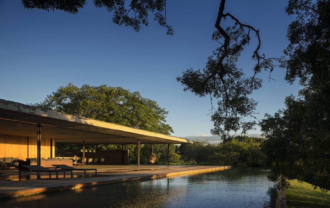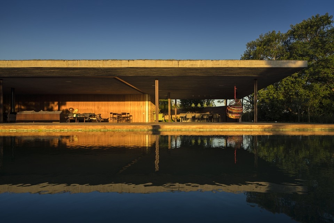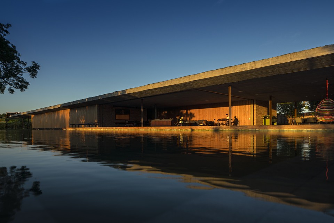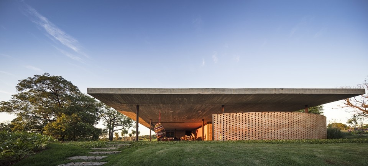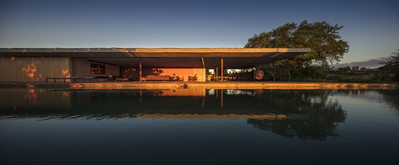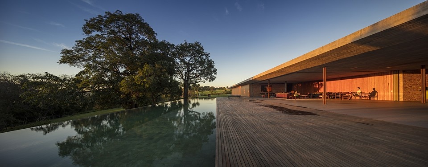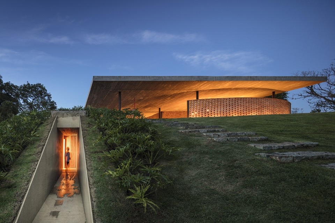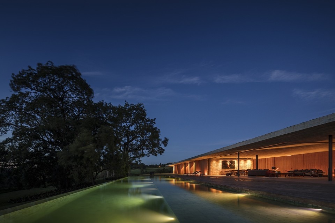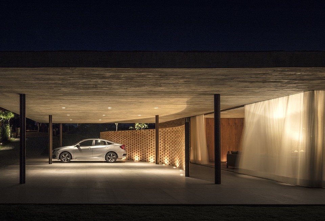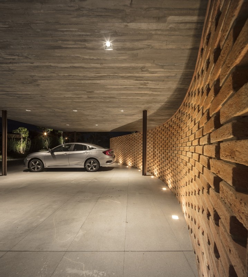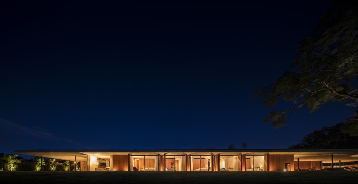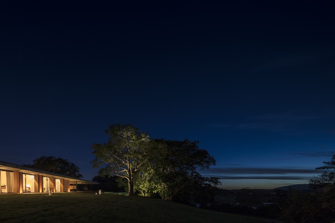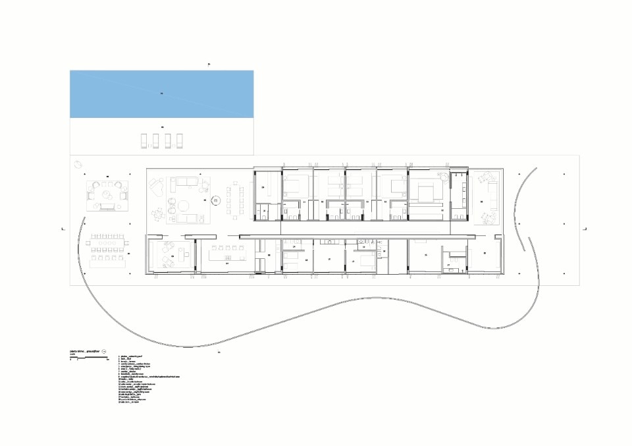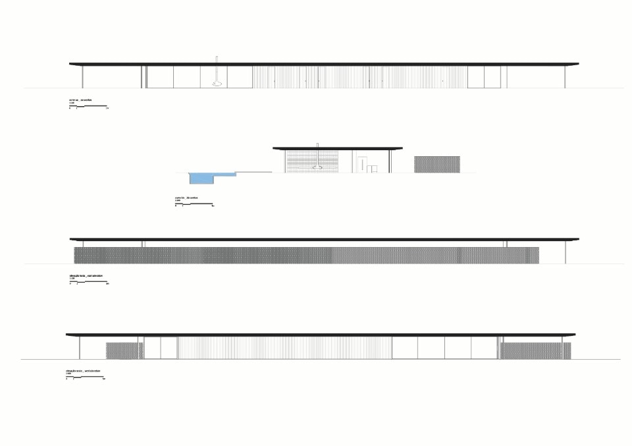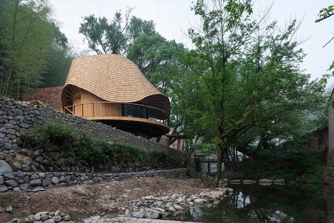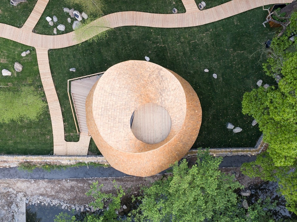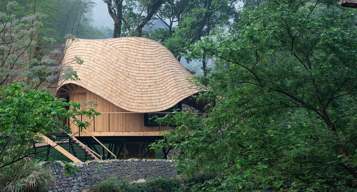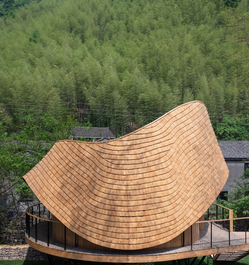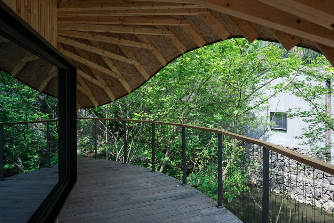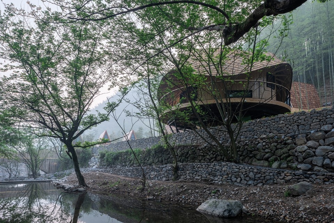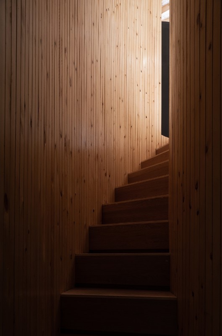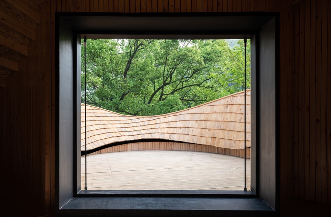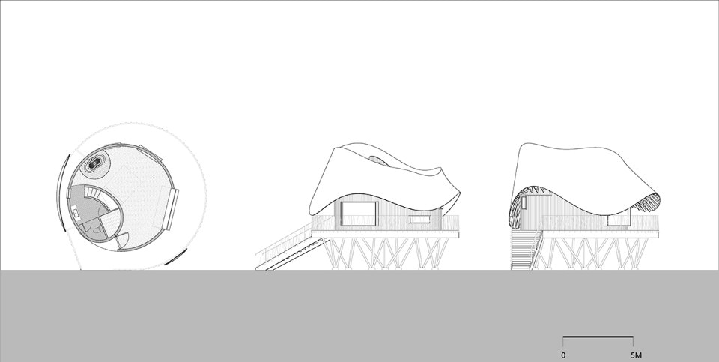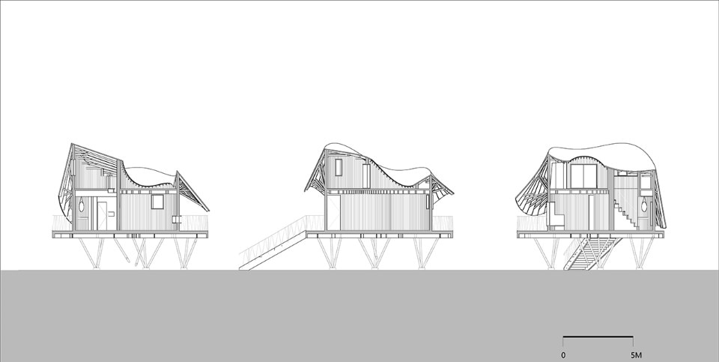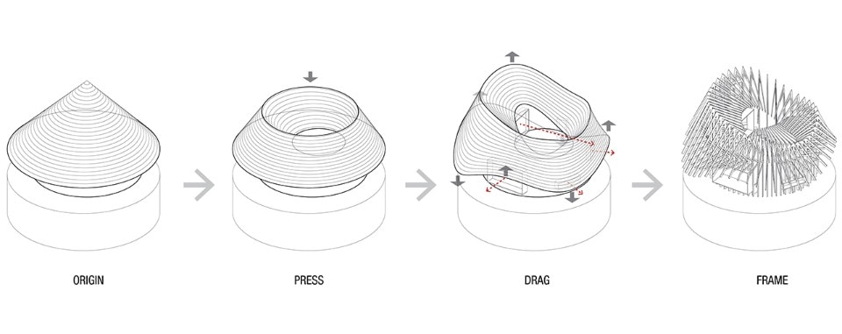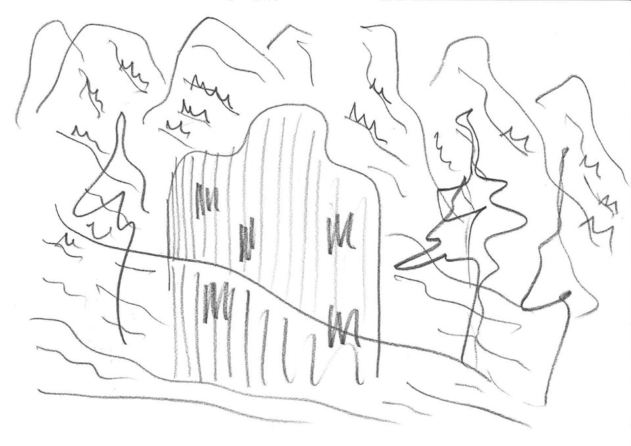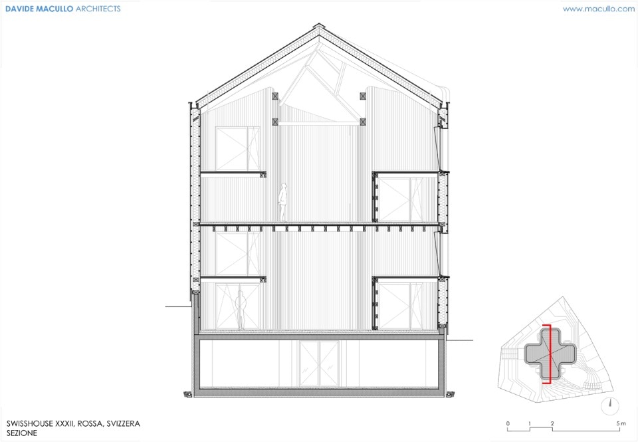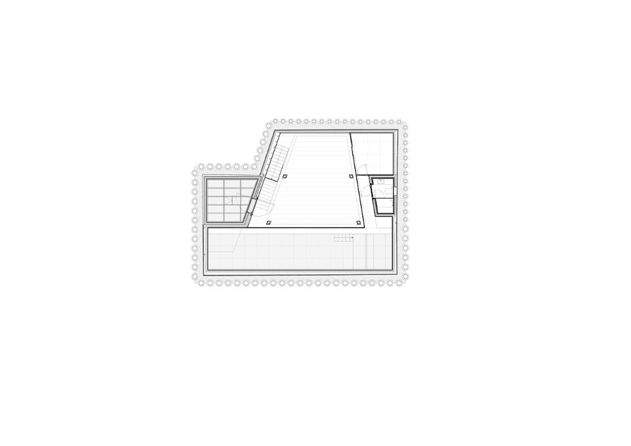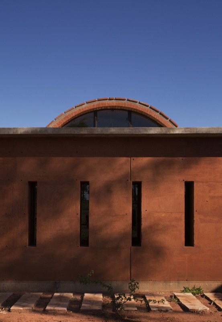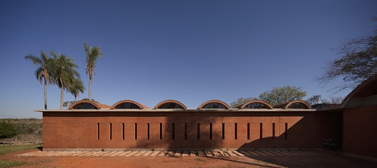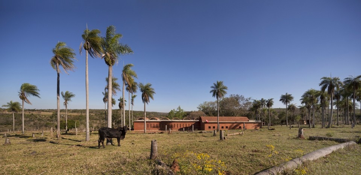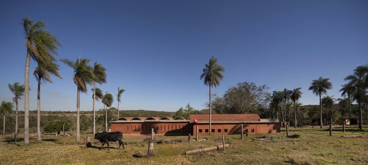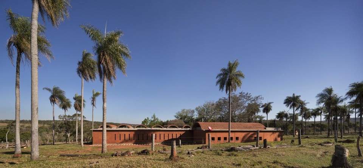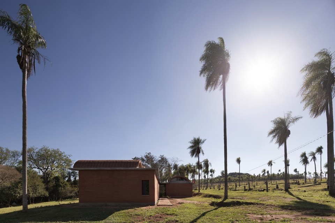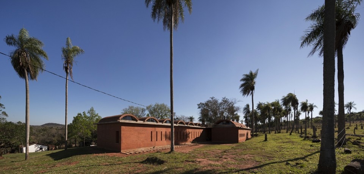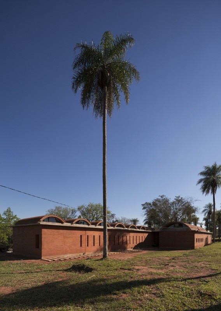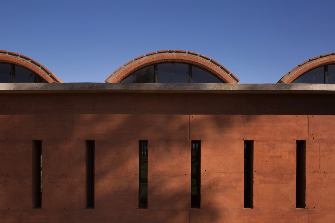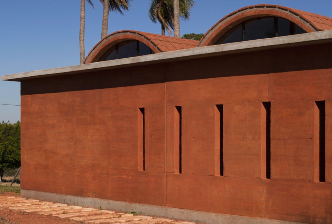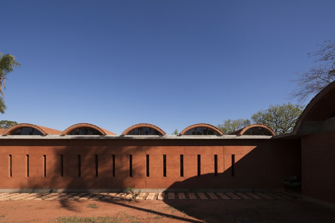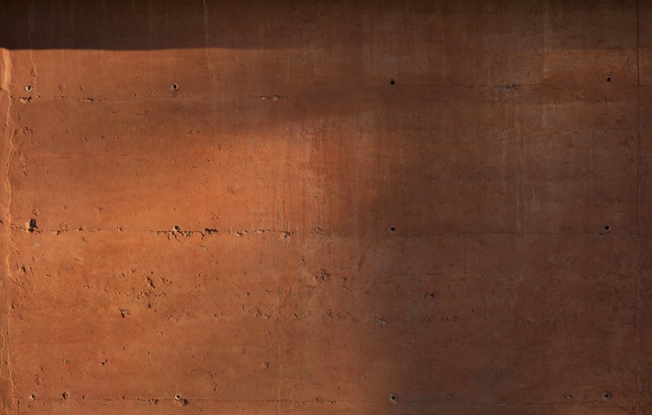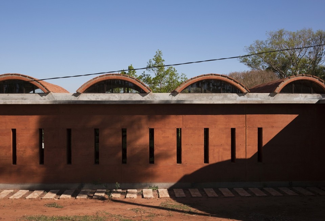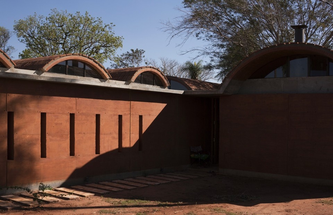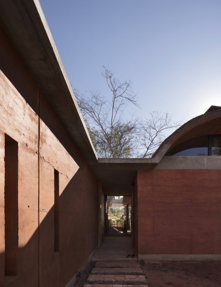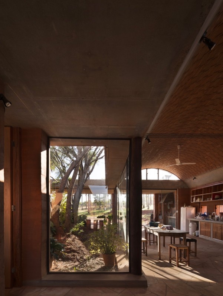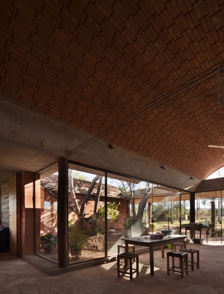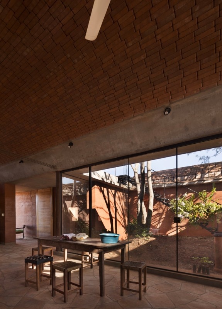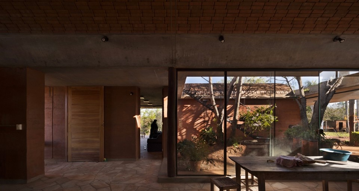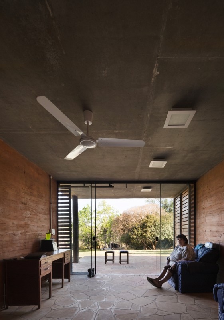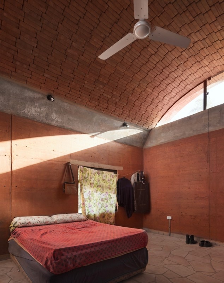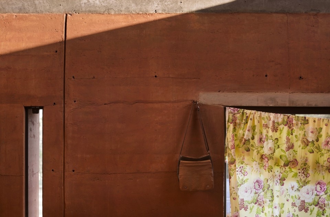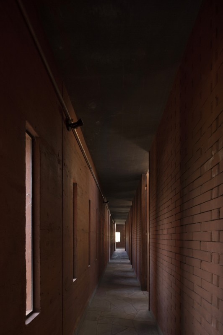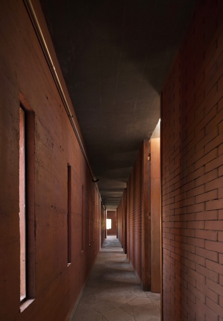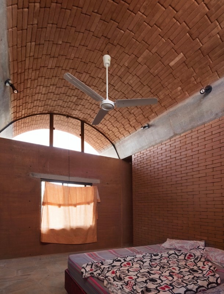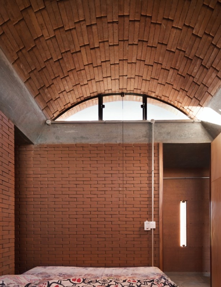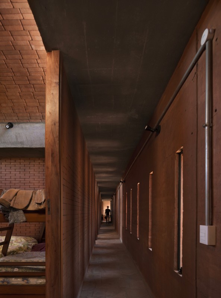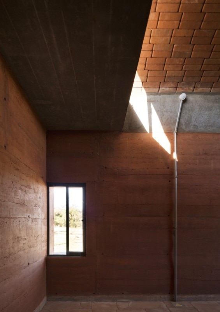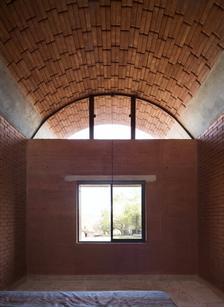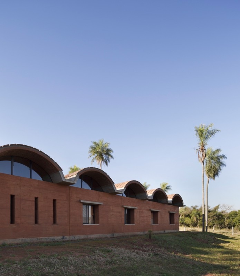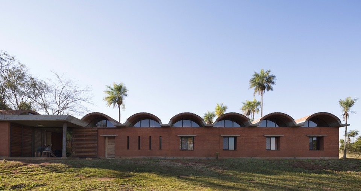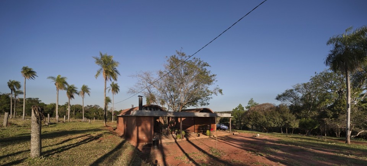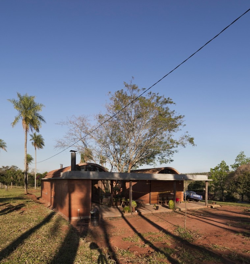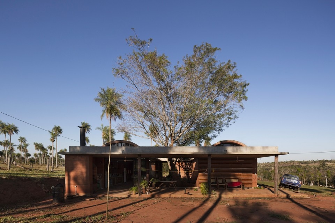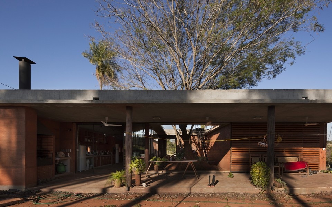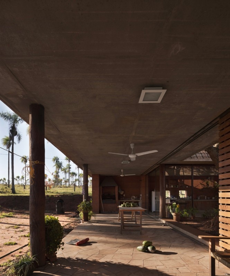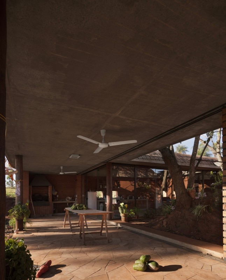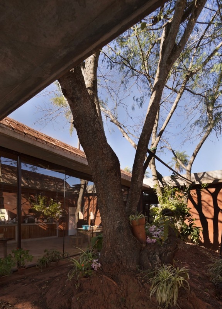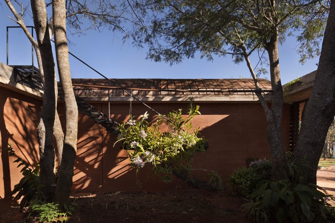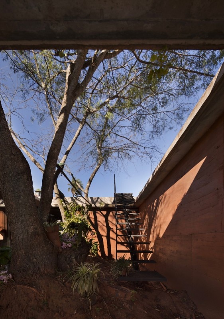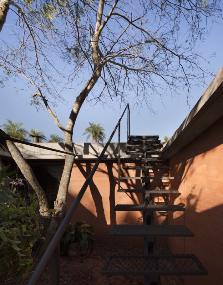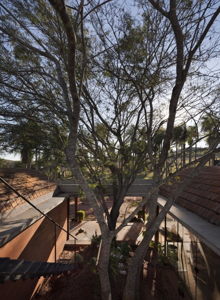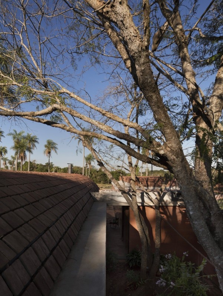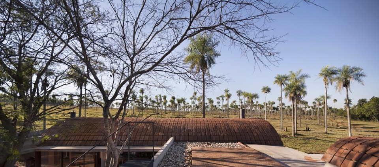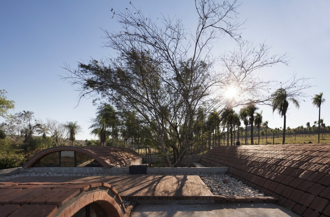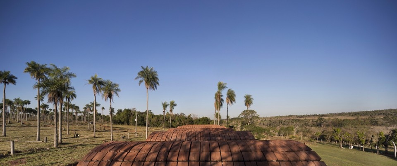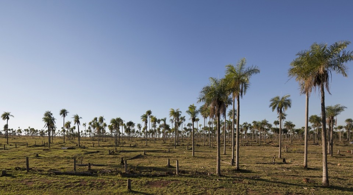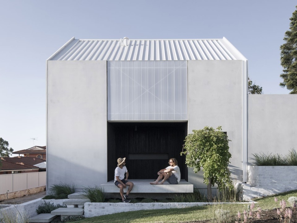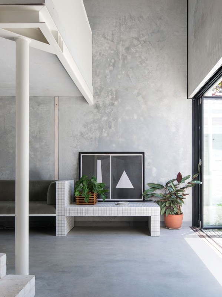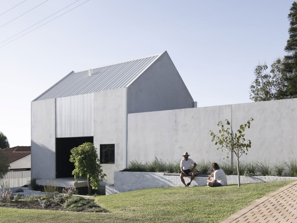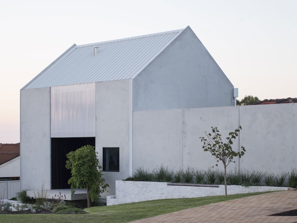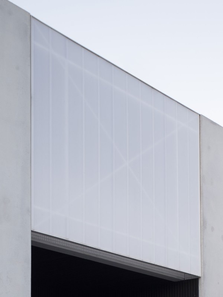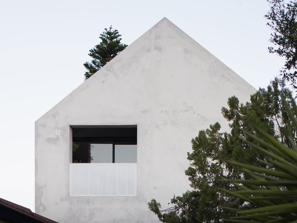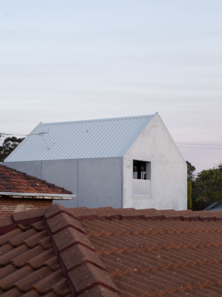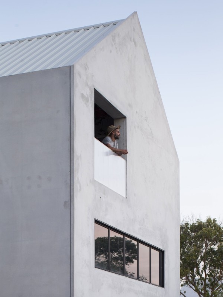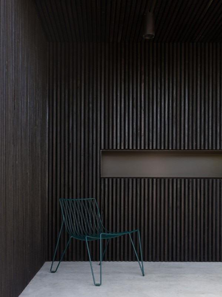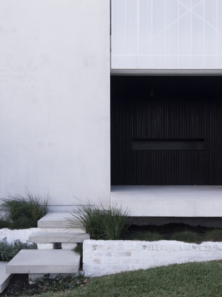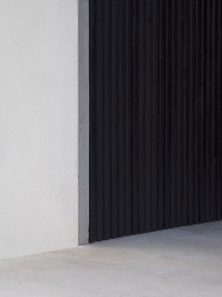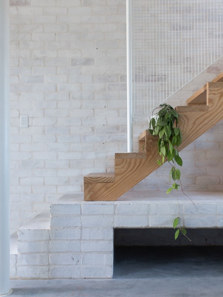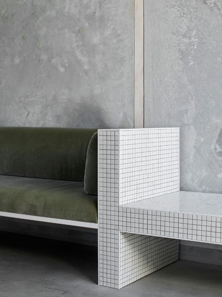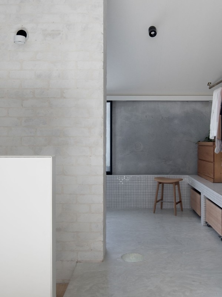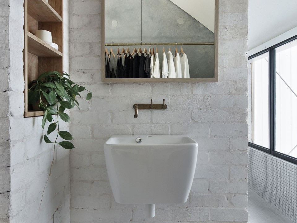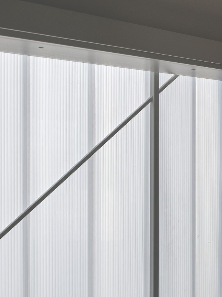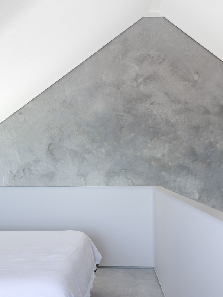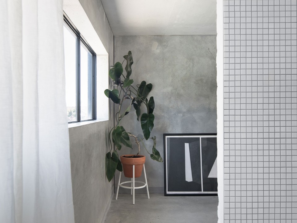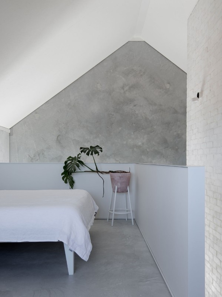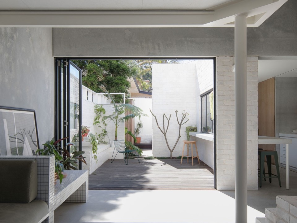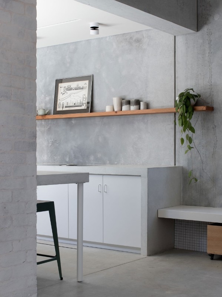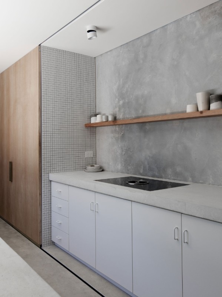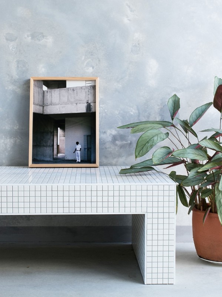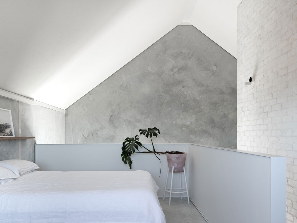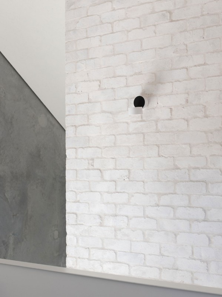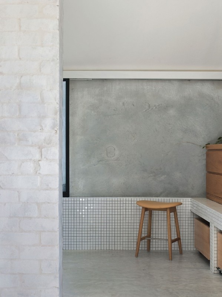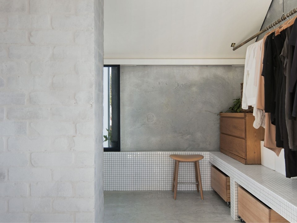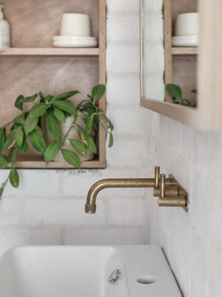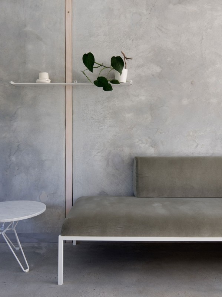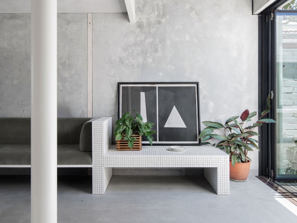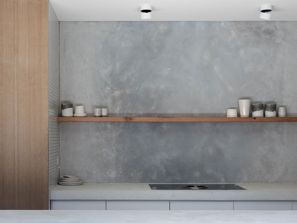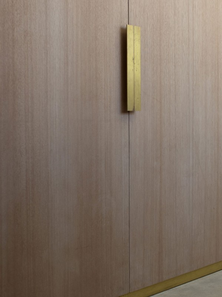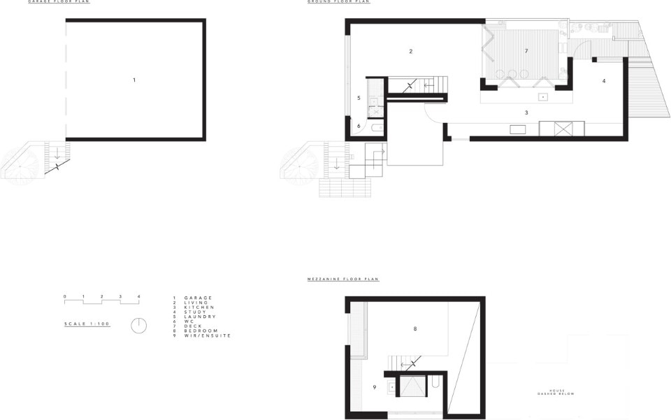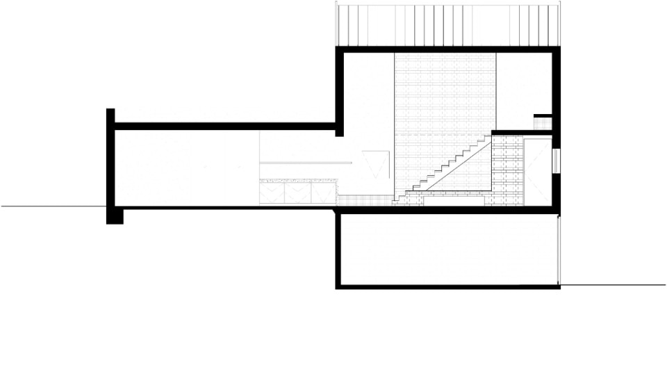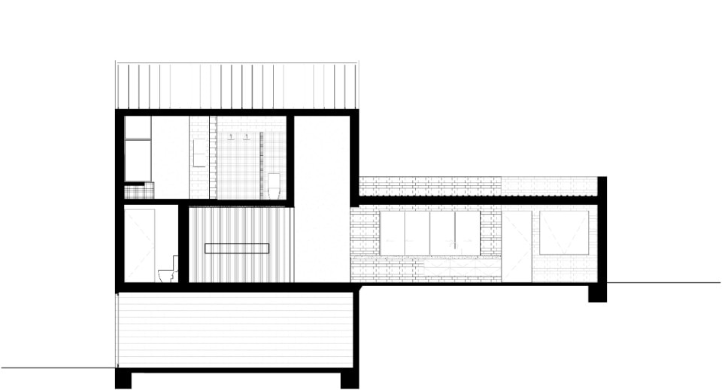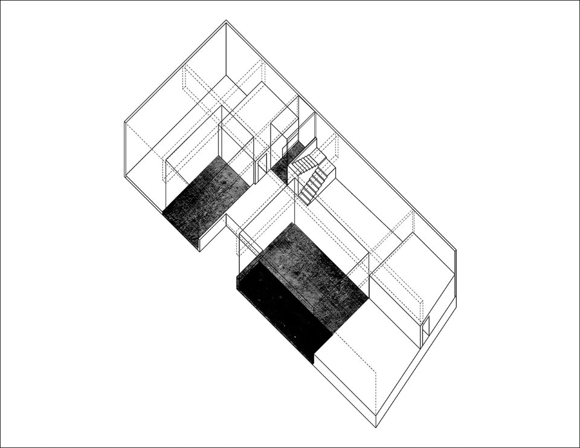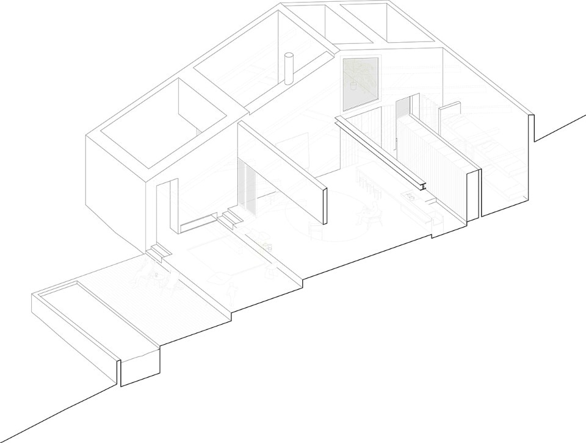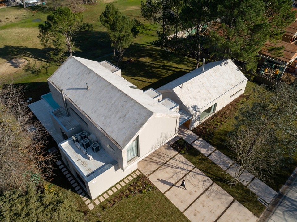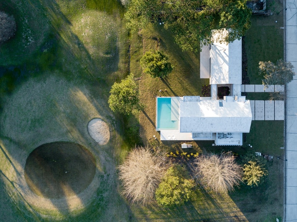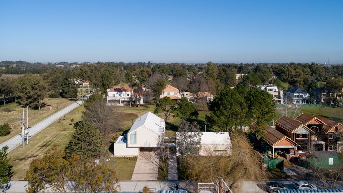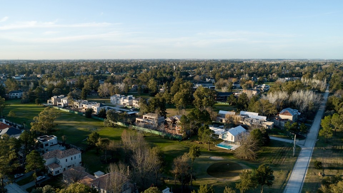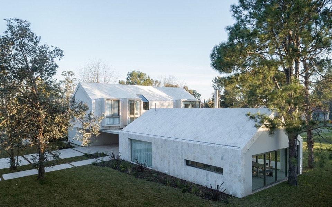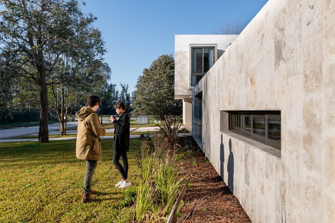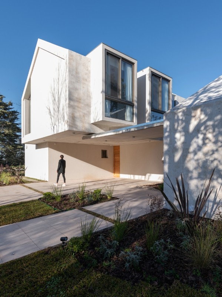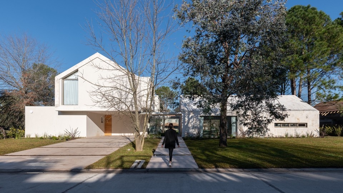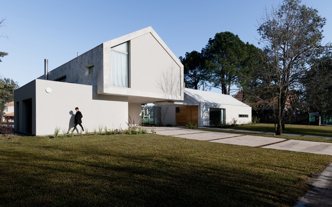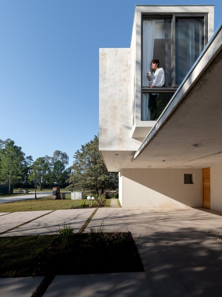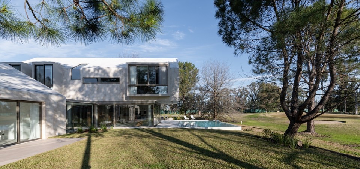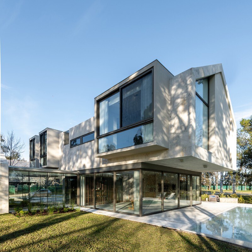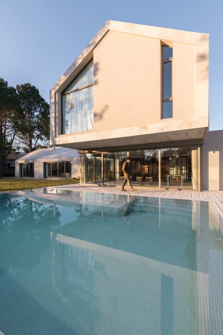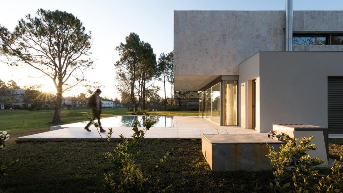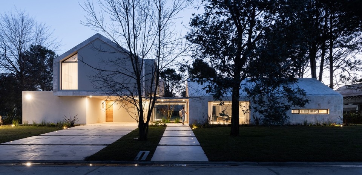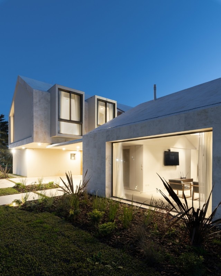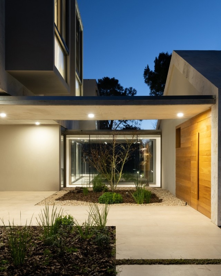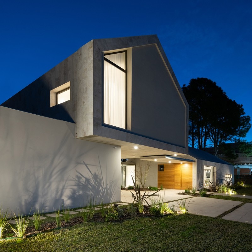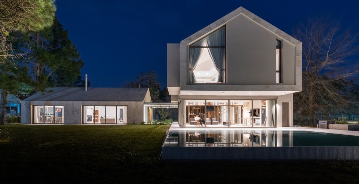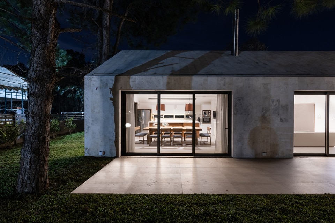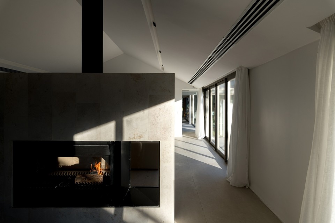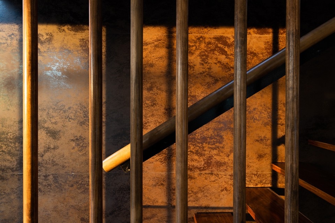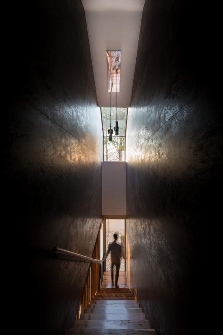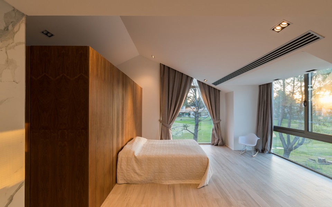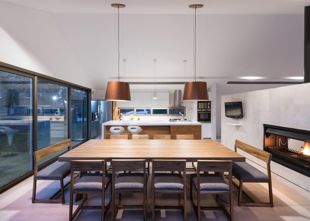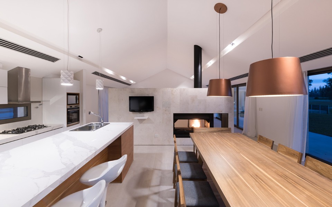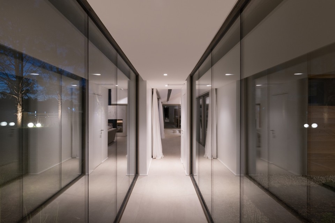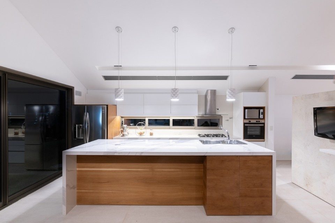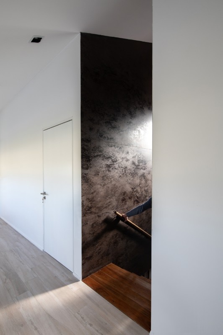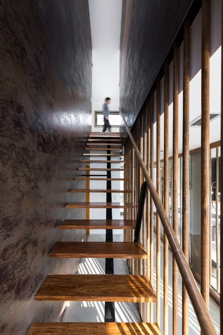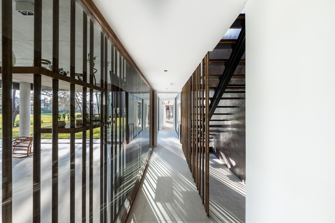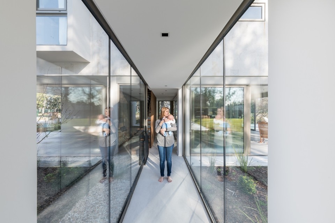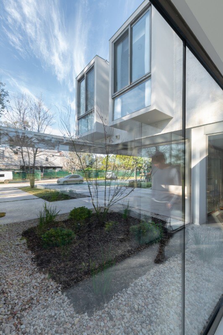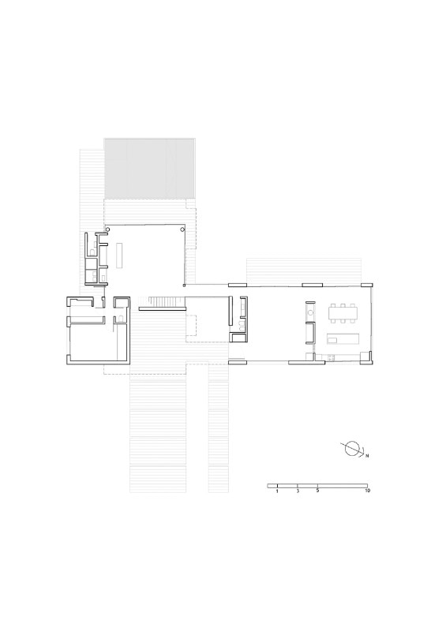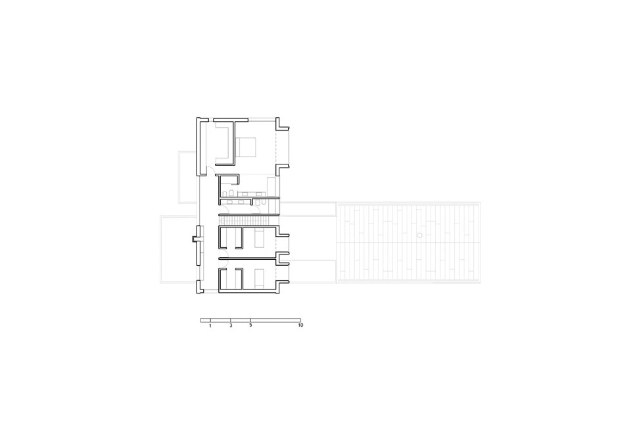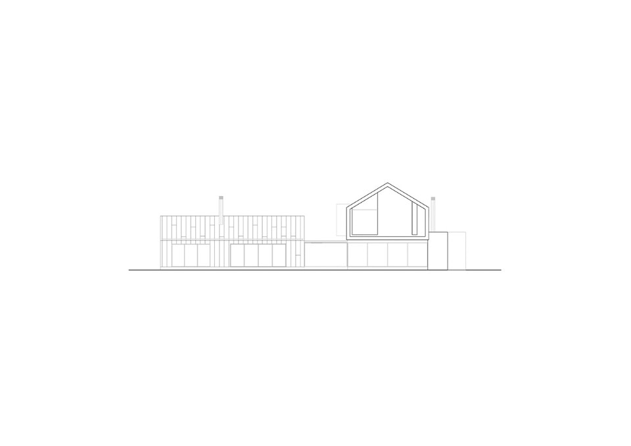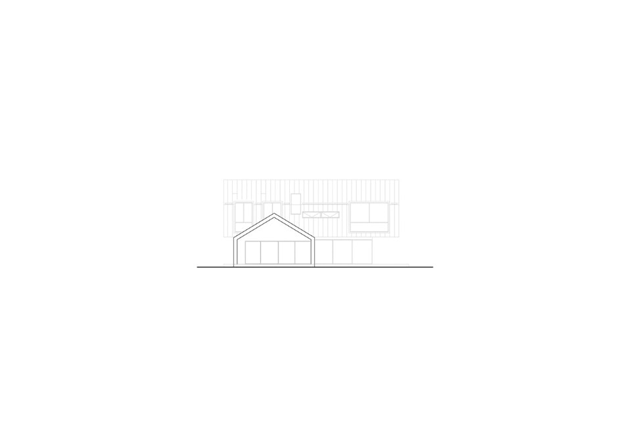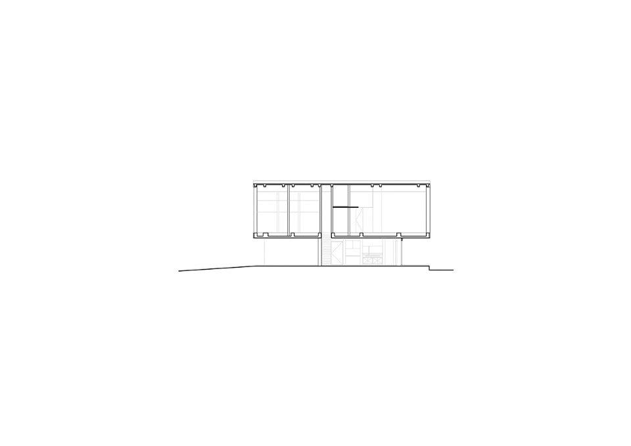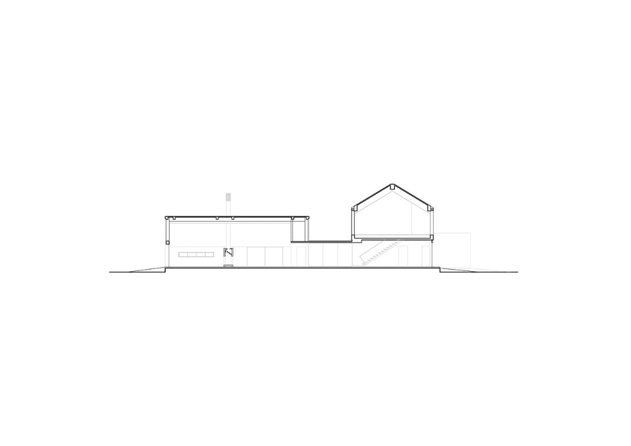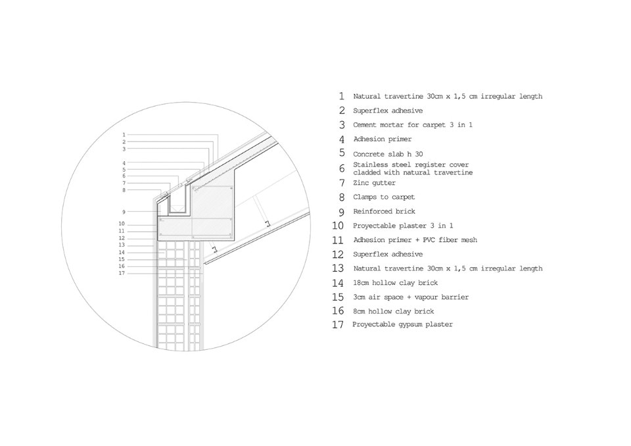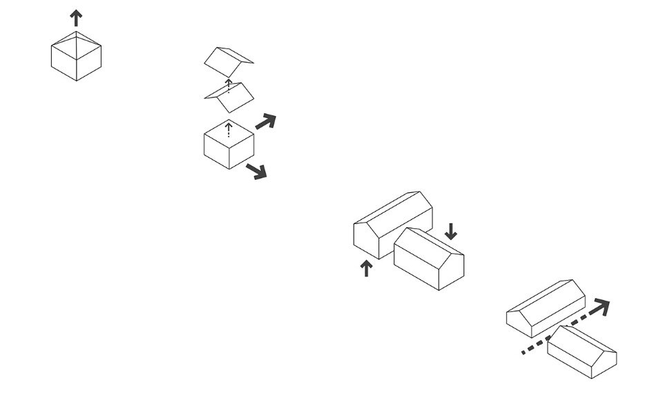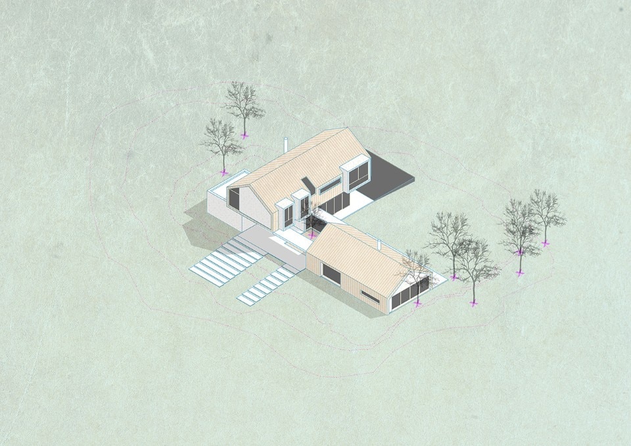The Glass House by OFIS Arhitekti
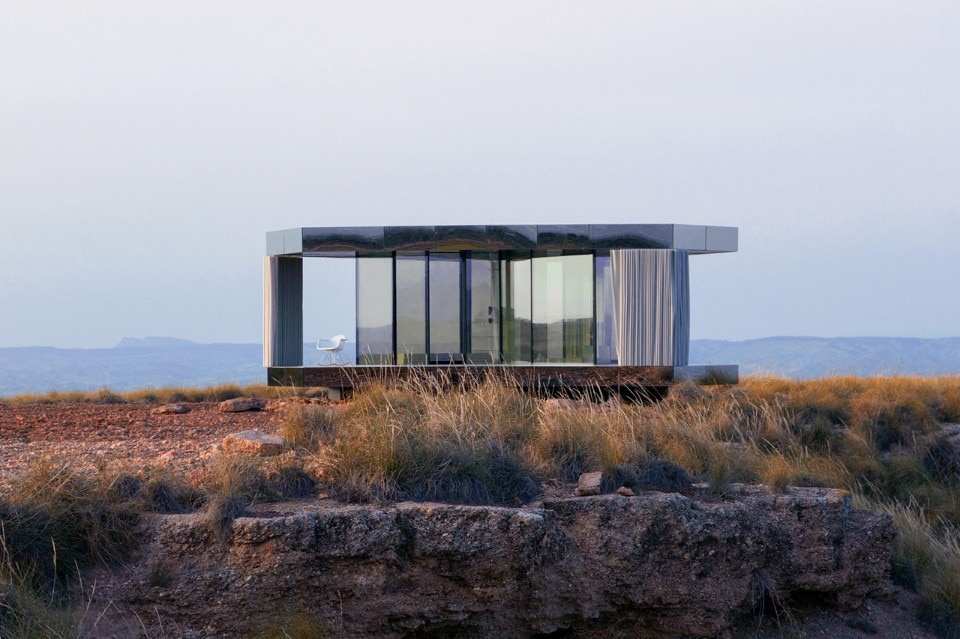
 View gallery
View gallery

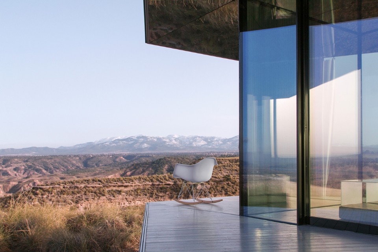
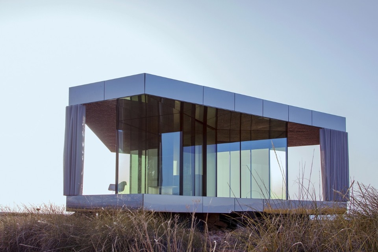
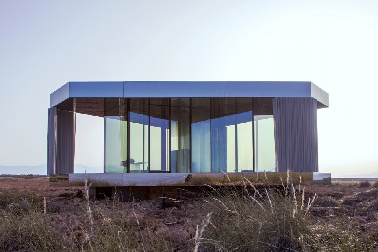
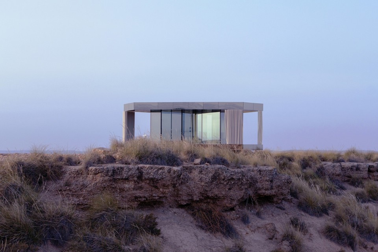
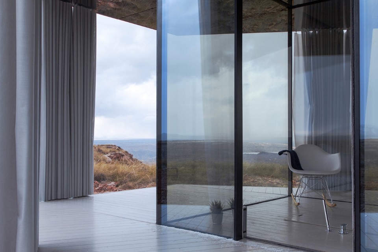
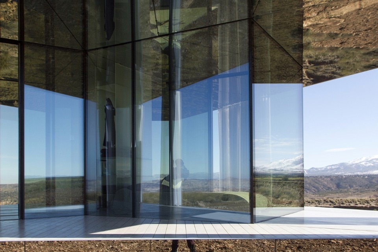
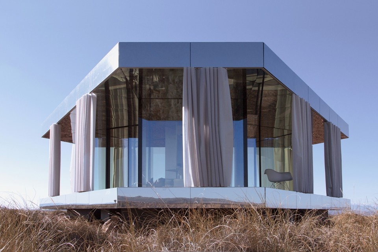
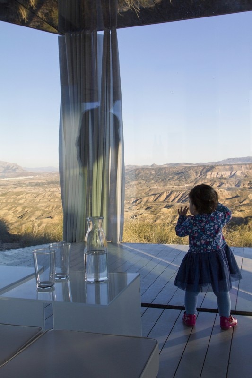
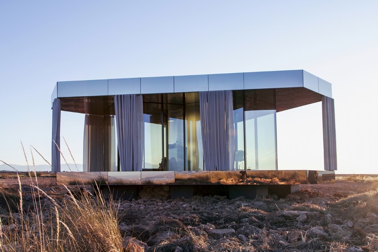
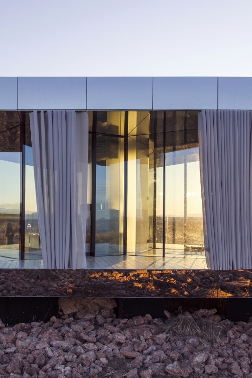
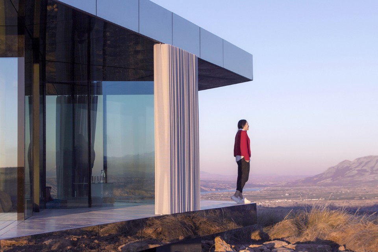
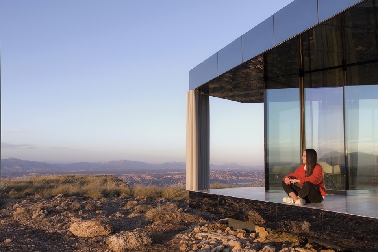
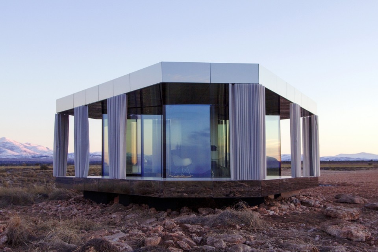
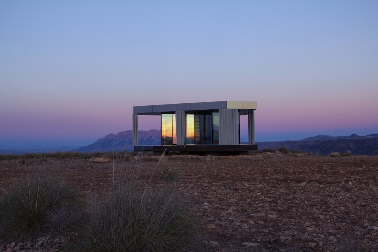
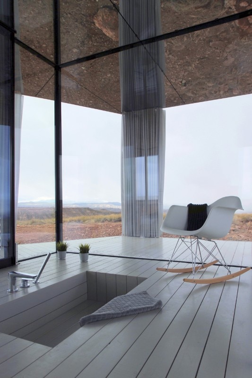
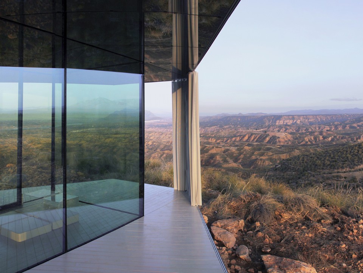
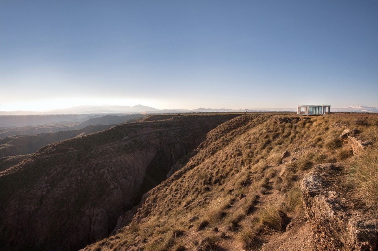
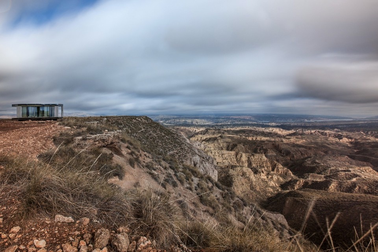
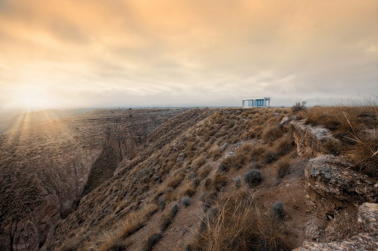
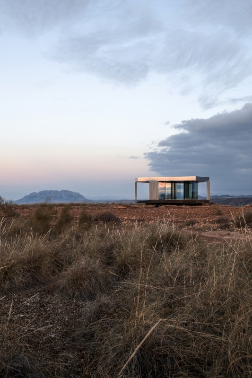
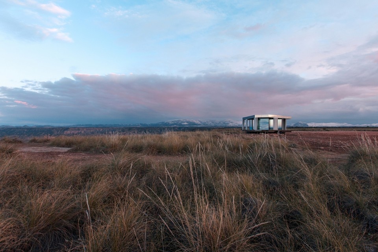
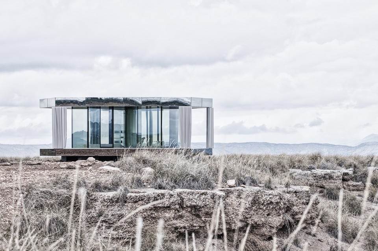
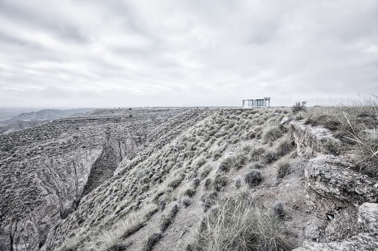
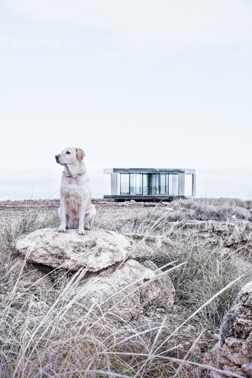
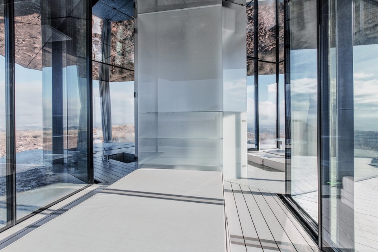
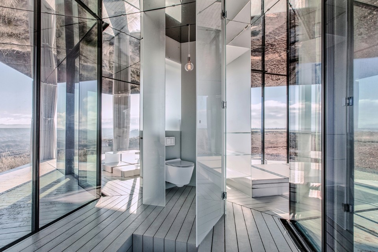
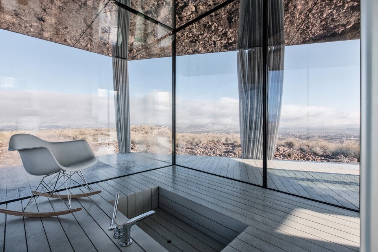
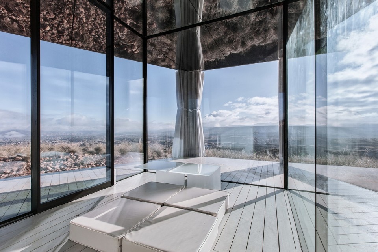
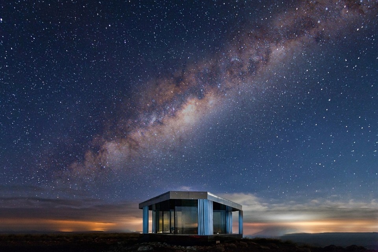
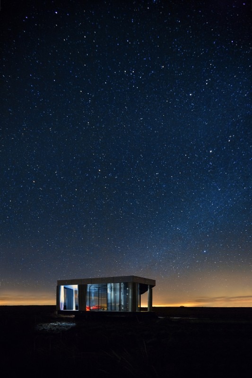
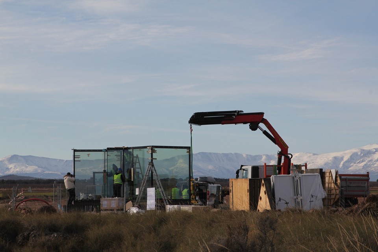
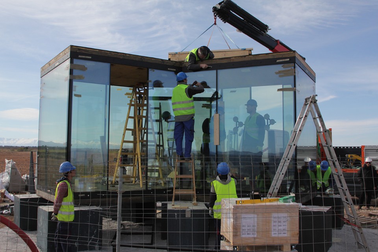
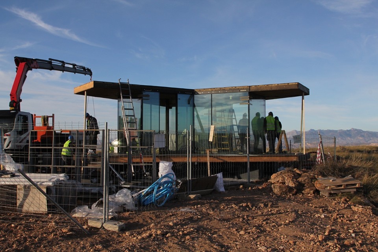
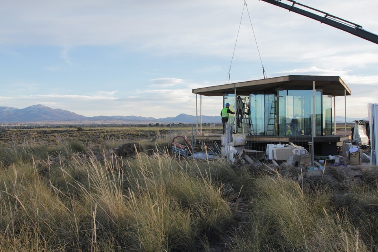
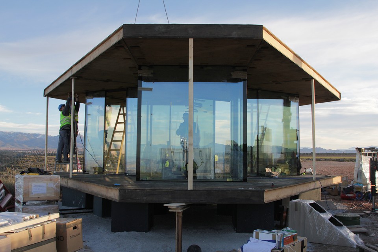
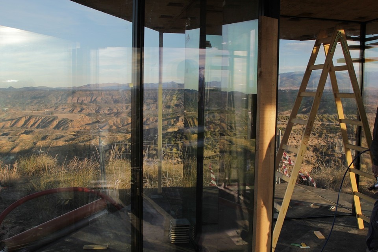
Glass and mirror aren't typically the most dersert-appropriate material choices. OFIS built the prototype for a glass manufacturer seeking to test out the structural and thermal capibilities of its product. The windy, hot conditions of the Gorafe desert in Andalucia, Spain, are the testbed for the performance of triple glazed that offer 360° views of its surroundings.
Casa Plana by MK27
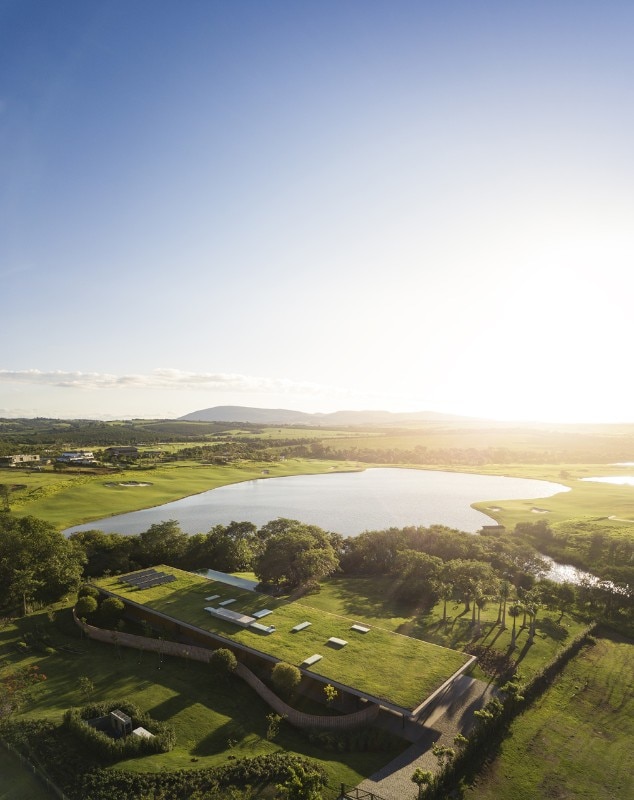
 View gallery
View gallery
Never neglecting to capitalise on the "fifth facade", MK27 installed solar panels, skylights and a lawn on the broad flat roof for this house it designed in Porto Feliz, Brazil, making it a continuation of the property's landscaping.
Yuyao Treewow Tribe by Monoarchi
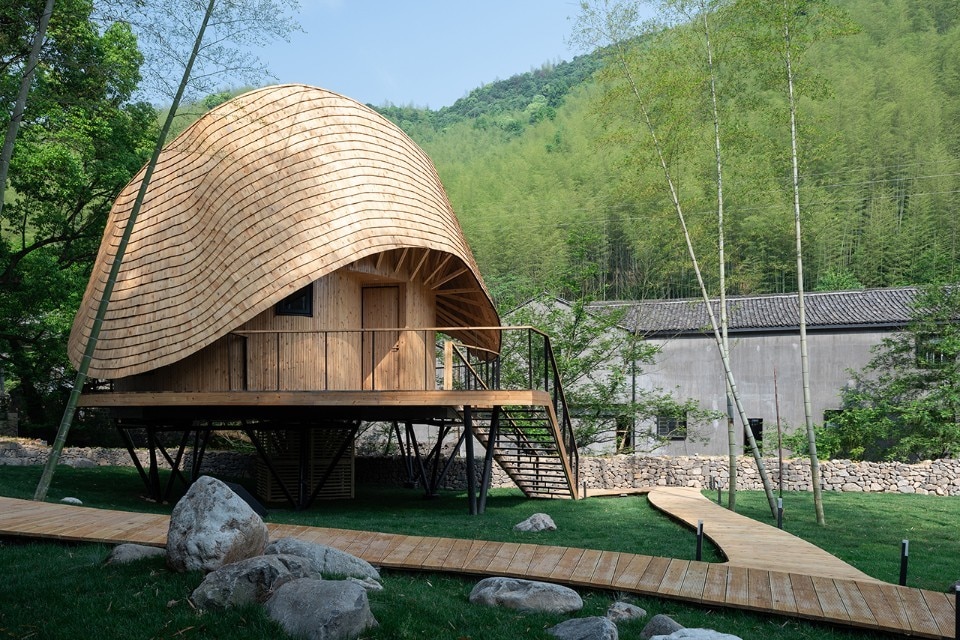
 View gallery
View gallery
Traditional bamboo construction techniques are given a contemporary form for this tiny house with an undulating roof in a bamboo forest in China's Zhejiang Province.
Swiss House Rossa by Davide Macullo and Daniel Buren
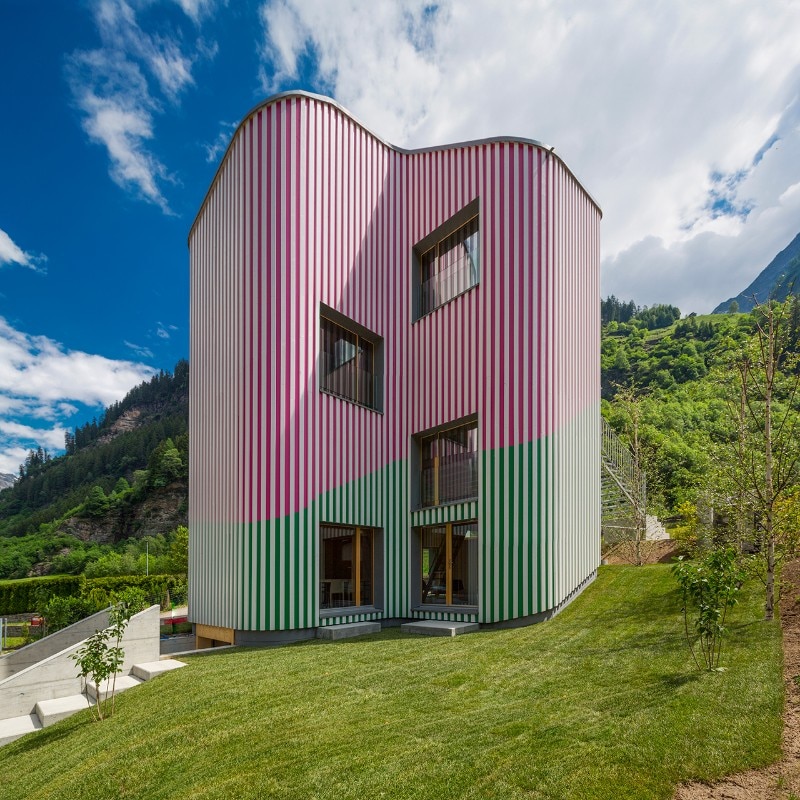
 View gallery
View gallery

Project by Daniel Buren and Davide Macullo in collaboration with Mario Crstiani and Galleria Continua
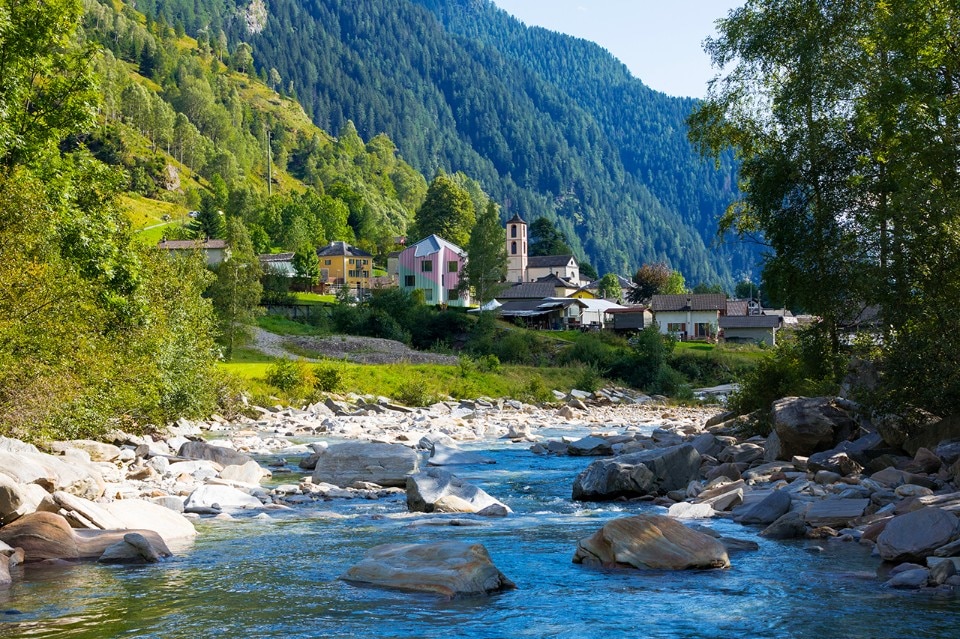
View of the village of Rossa in the Grisons
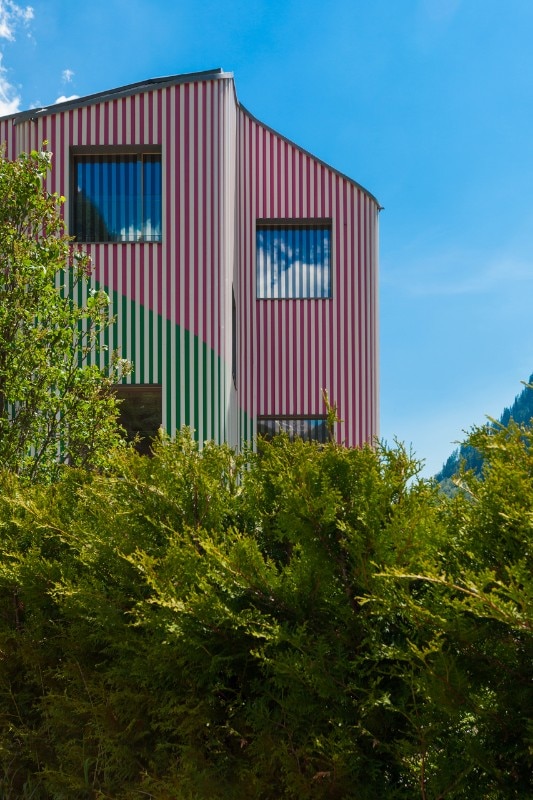
Project by Daniel Buren and Davide Macullo in collaboration with Mario Crstiani and Galleria Continua
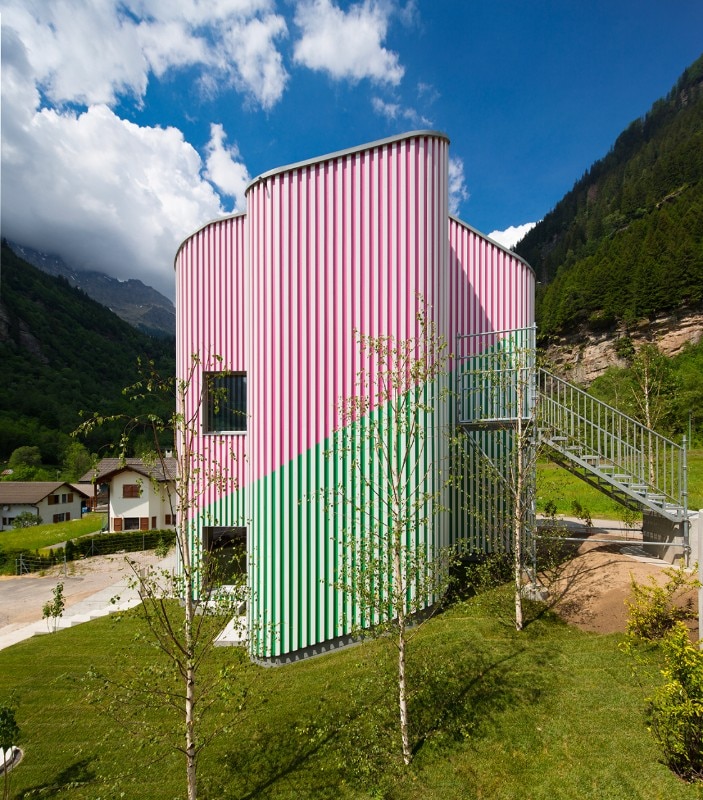
Project by Daniel Buren and Davide Macullo in collaboration with Mario Crstiani and Galleria Continua
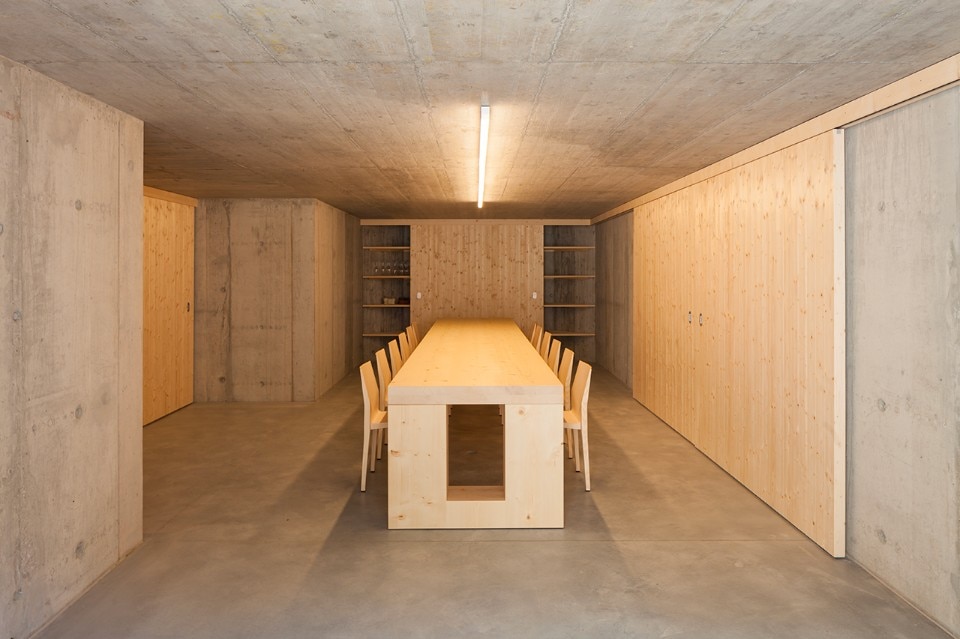
Interior of modrn wooden house
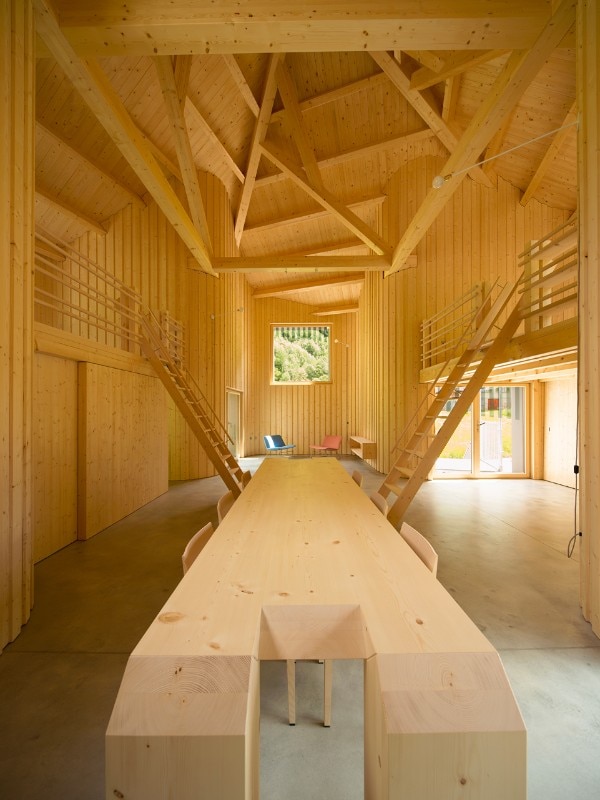
Modern wooden home interiors with big table
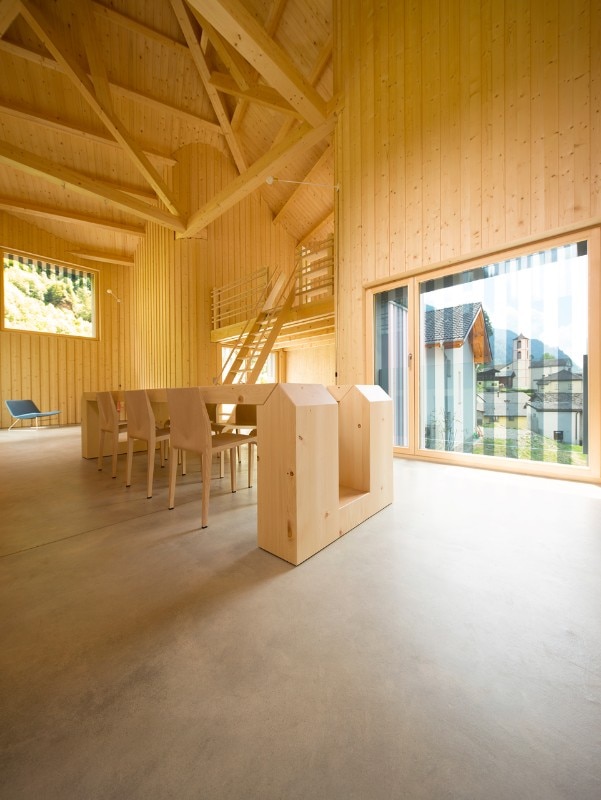
Interior of modern wooden house
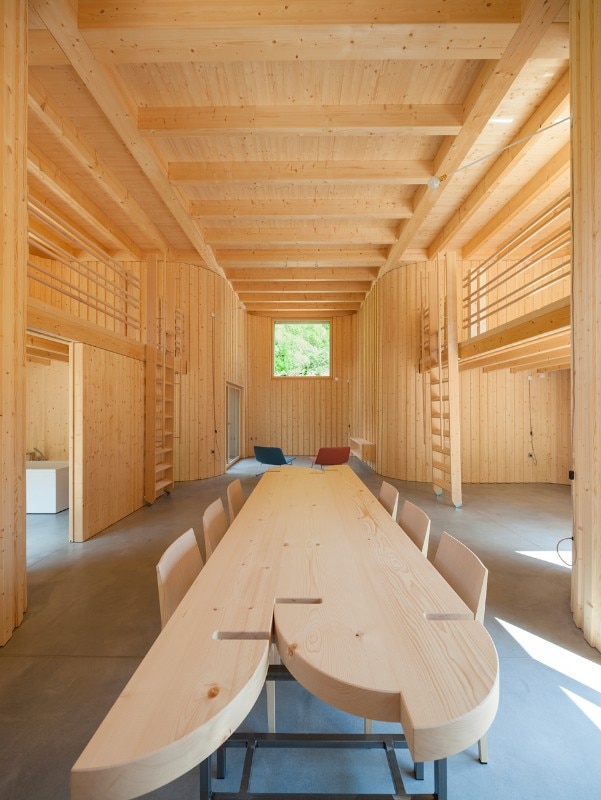
Interior of modrn wooden house
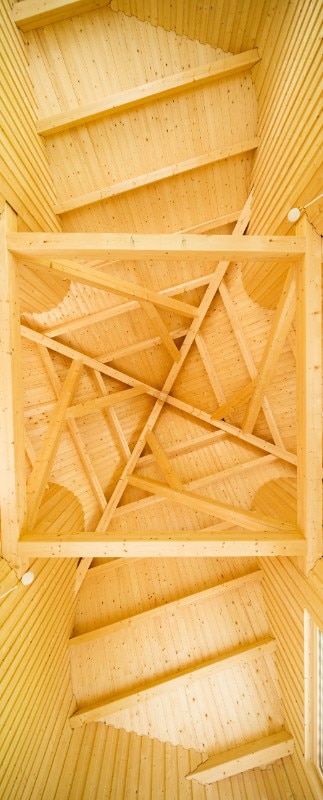
Ceiling with geometric pattern of wooden beams
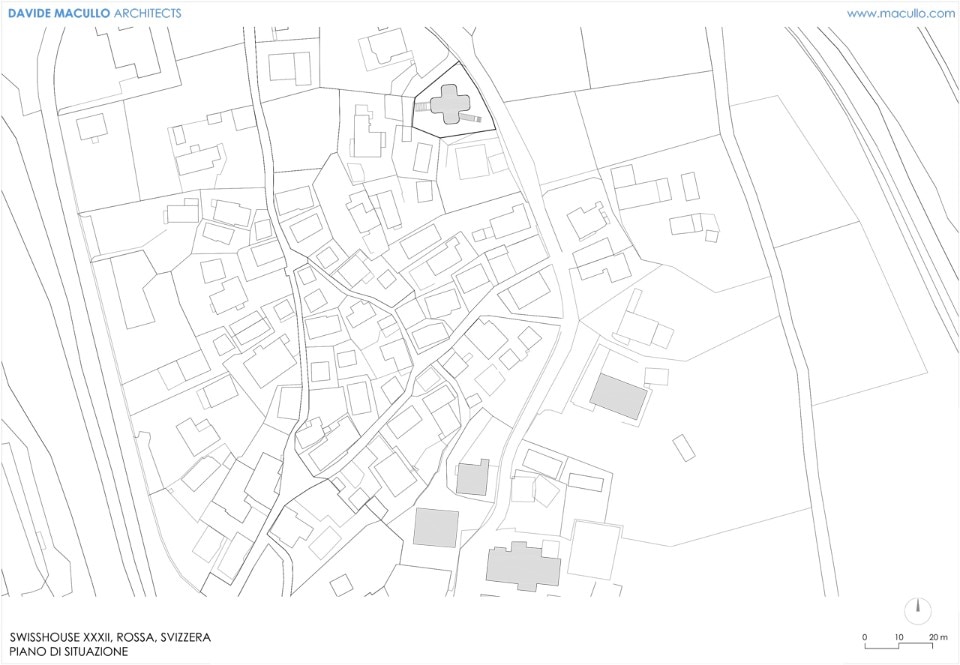
Z:\Altro\AC - PUBBLICAZIONI\AA - MATERIALE COMPLETO\01-COMPLETE MATERIAL\329-SWISSHOUSE ROSSA\04-DRAWINGS\DWG\329-000_Swisshous
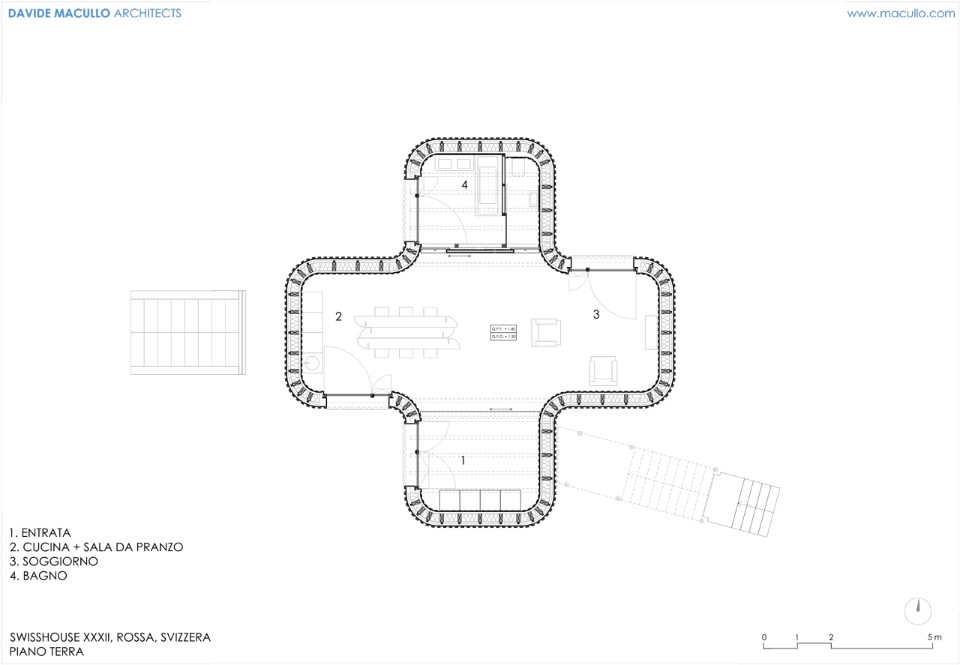
Z:\Altro\AC - PUBBLICAZIONI\AA - MATERIALE COMPLETO\01-COMPLETE MATERIAL\329-SWISSHOUSE ROSSA\04-DRAWINGS\DWG\329-000_Swisshous
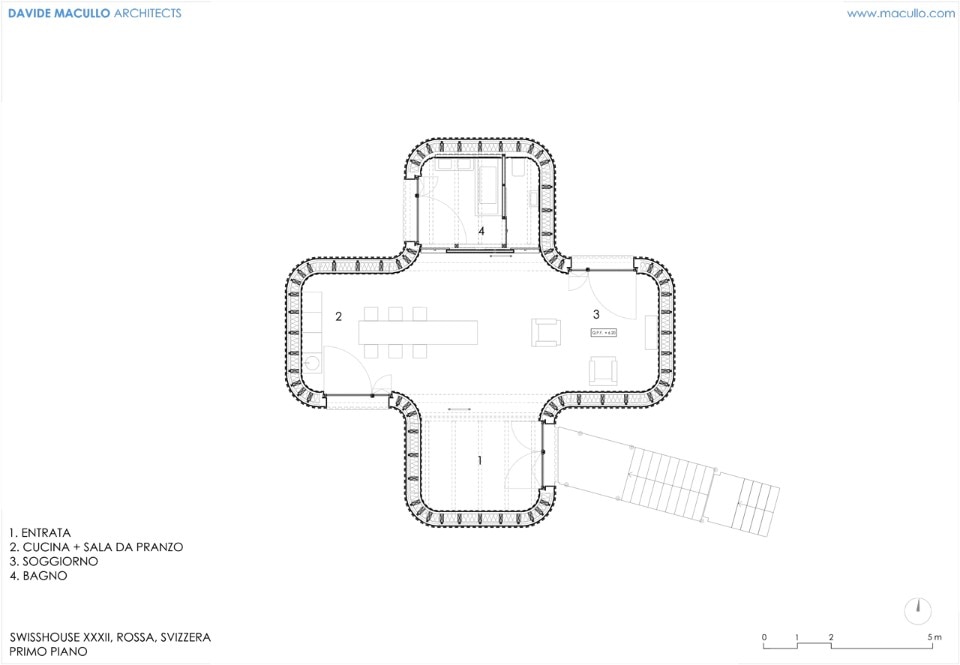
Z:\Altro\AC - PUBBLICAZIONI\AA - MATERIALE COMPLETO\01-COMPLETE MATERIAL\329-SWISSHOUSE ROSSA\04-DRAWINGS\DWG\329-000_Swisshous
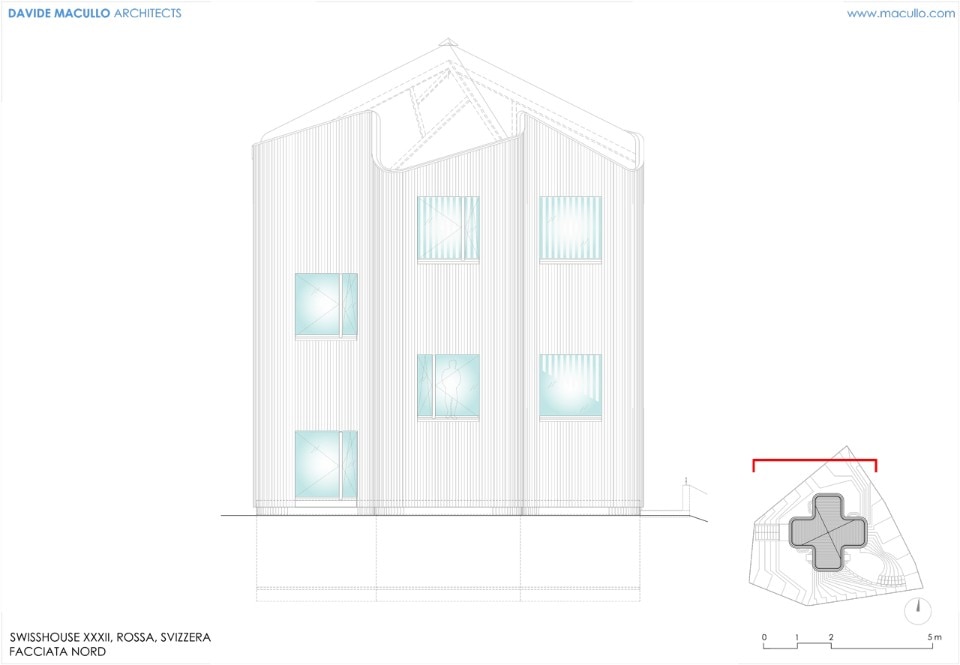
Z:\Altro\AC - PUBBLICAZIONI\AA - MATERIALE COMPLETO\01-COMPLETE MATERIAL\329-SWISSHOUSE ROSSA\04-DRAWINGS\DWG\329-000_Swisshous
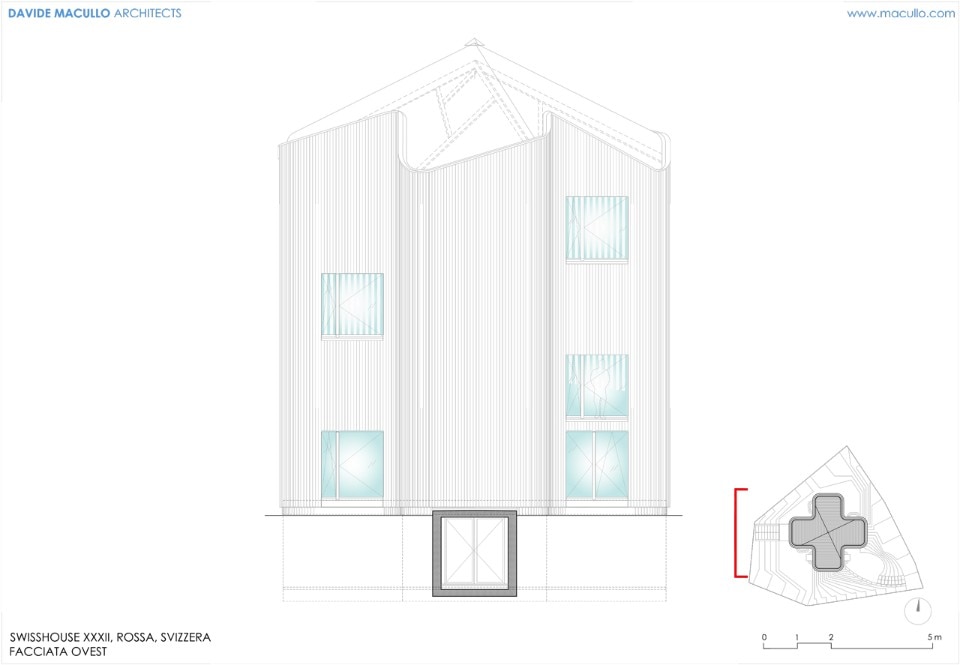
Z:\Altro\AC - PUBBLICAZIONI\AA - MATERIALE COMPLETO\01-COMPLETE MATERIAL\329-SWISSHOUSE ROSSA\04-DRAWINGS\DWG\329-000_Swisshous
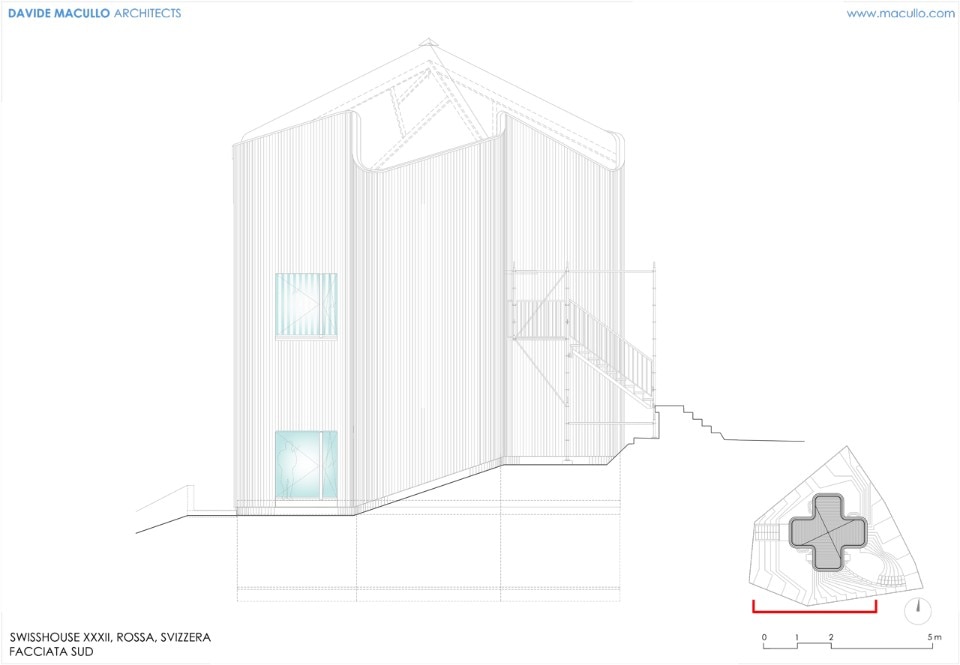
Z:\Altro\AC - PUBBLICAZIONI\AA - MATERIALE COMPLETO\01-COMPLETE MATERIAL\329-SWISSHOUSE ROSSA\04-DRAWINGS\DWG\329-000_Swisshous
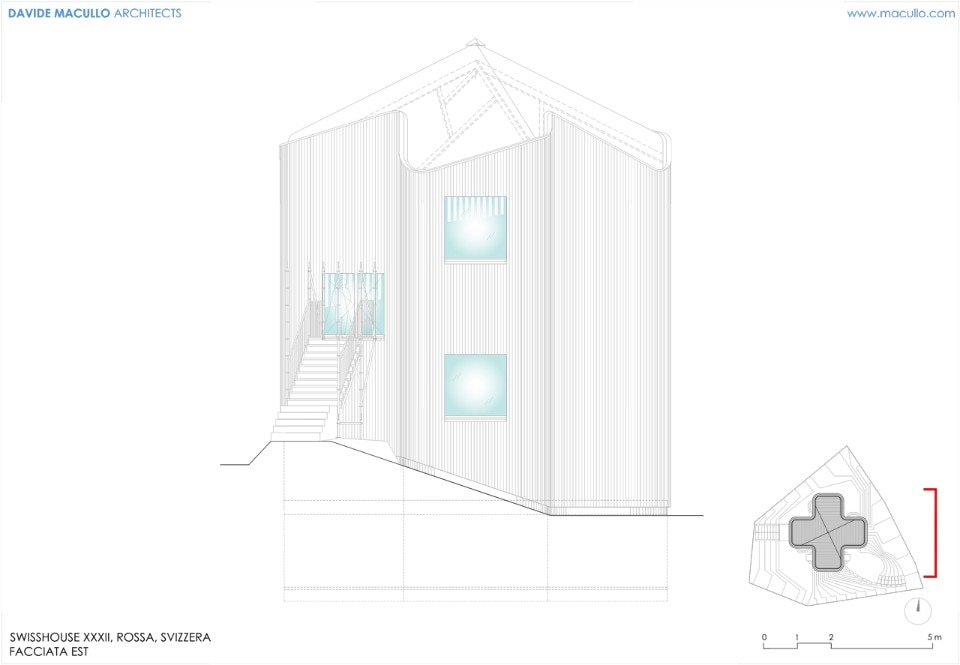
Z:\Altro\AC - PUBBLICAZIONI\AA - MATERIALE COMPLETO\01-COMPLETE MATERIAL\329-SWISSHOUSE ROSSA\04-DRAWINGS\DWG\329-000_Swisshous
A billboard for contemporary colour trends, this collaboration between the artist Daniel Buren and Davide Macullo sees the wavey walls of this house in Lugano, Switzerland, acts as a "living sculpture" with a two-toned facade of Millennial pink and Neo mint.
House in a Garden by Gianni Botsford Architects
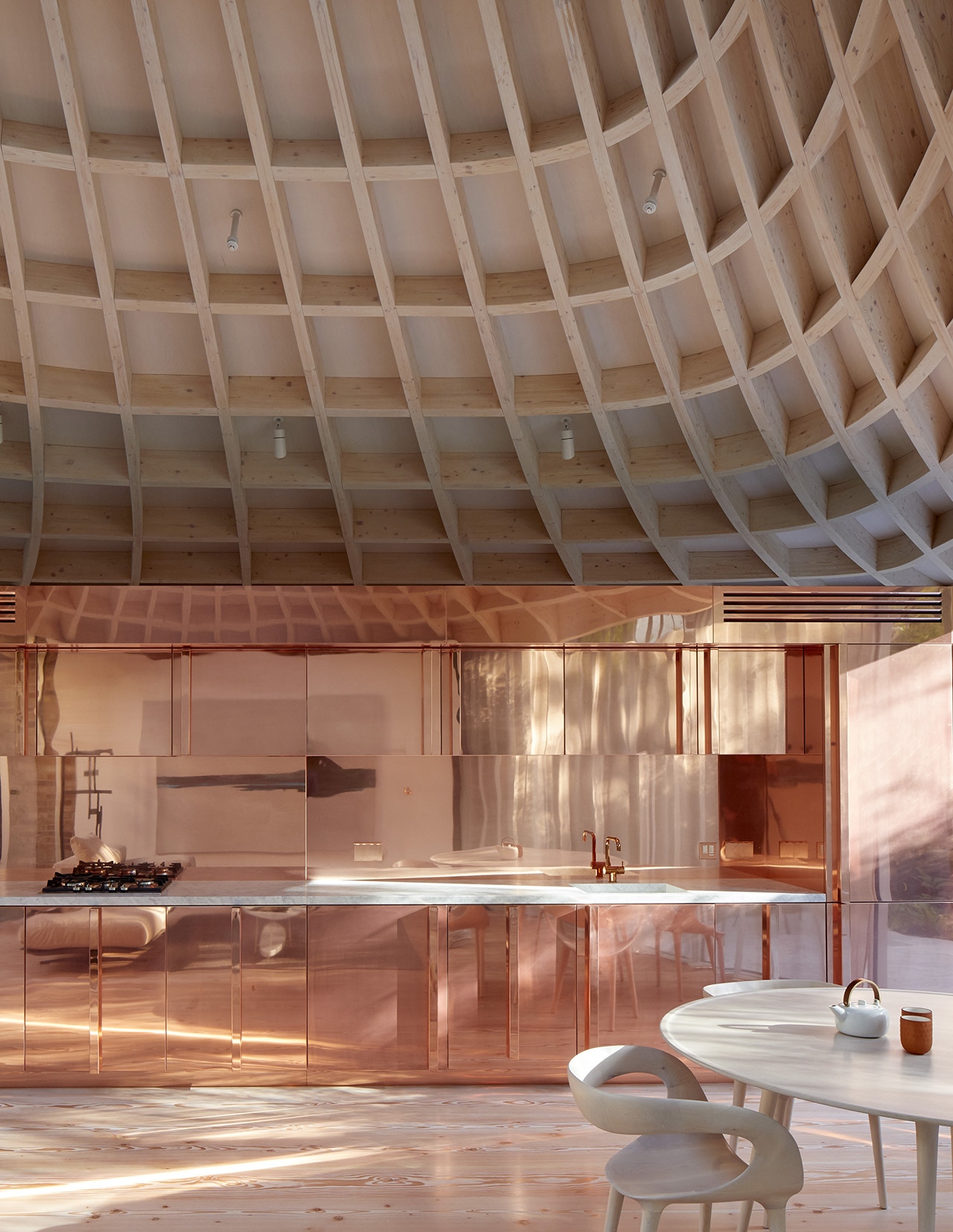
 View gallery
View gallery
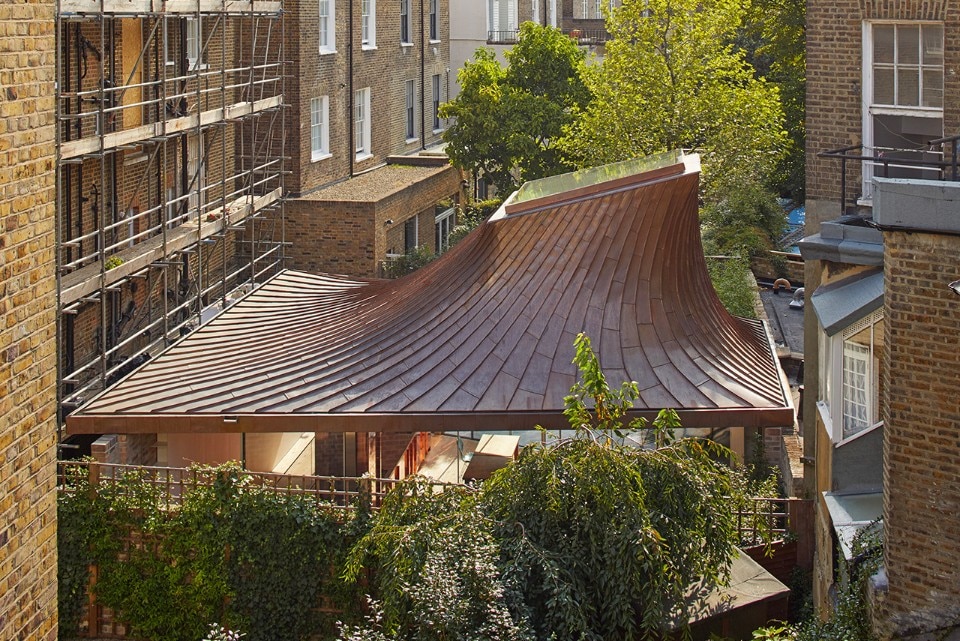
Copper roof funnels sky light into London home
A peaked copper roof draws natural light down into this house in Notting Hill by Gianni Botsford Architects, which features two basement levels containing a swimming pool.
House in a Garden, Gianni Botsford Architects, London, UK, 2018
Photo by Edmund Sumner
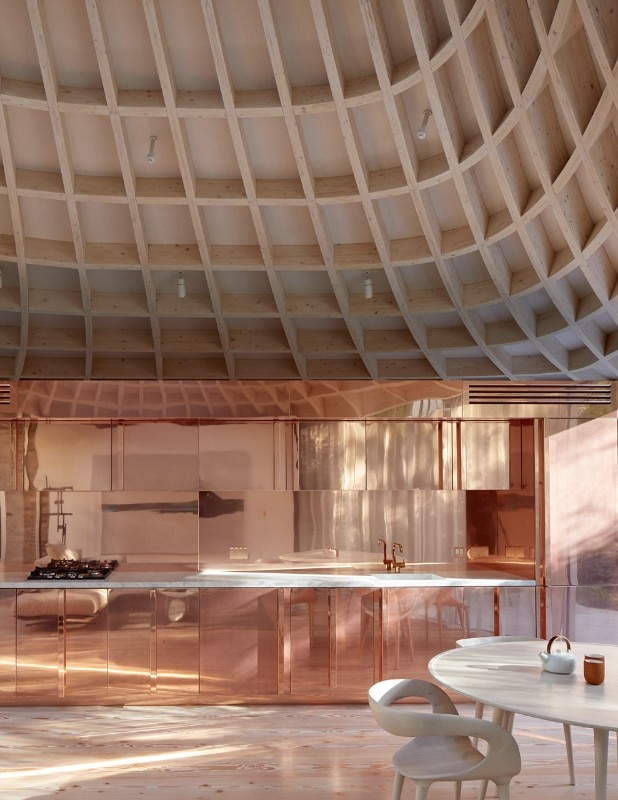
Copper roof funnels sky light into London home
A peaked copper roof draws natural light down into this house in Notting Hill by Gianni Botsford Architects, which features two basement levels containing a swimming pool.
House in a Garden, Gianni Botsford Architects, London, UK, 2018
Photo by Edmund Sumner
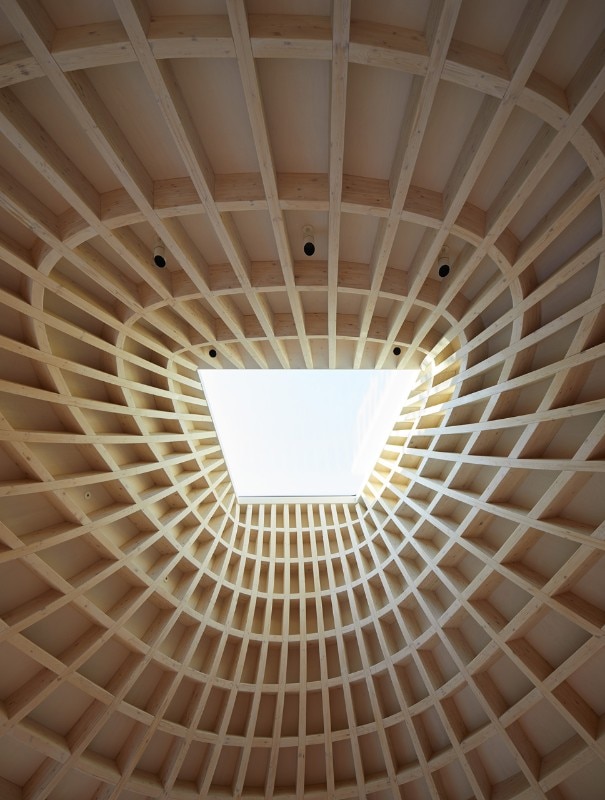
Copper roof funnels sky light into London home
A peaked copper roof draws natural light down into this house in Notting Hill by Gianni Botsford Architects, which features two basement levels containing a swimming pool.
House in a Garden, Gianni Botsford Architects, London, UK, 2018
Photo by Edmund Sumner
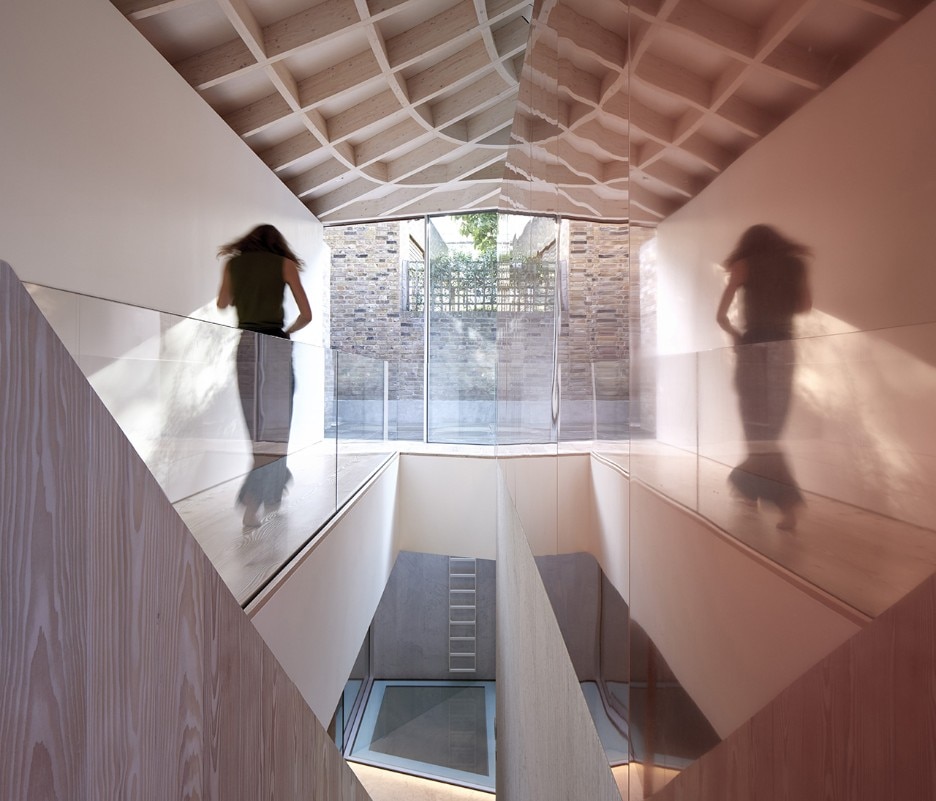
Copper roof funnels sky light into London home
A peaked copper roof draws natural light down into this house in Notting Hill by Gianni Botsford Architects, which features two basement levels containing a swimming pool.
House in a Garden, Gianni Botsford Architects, London, UK, 2018
Photo by Edmund Sumner
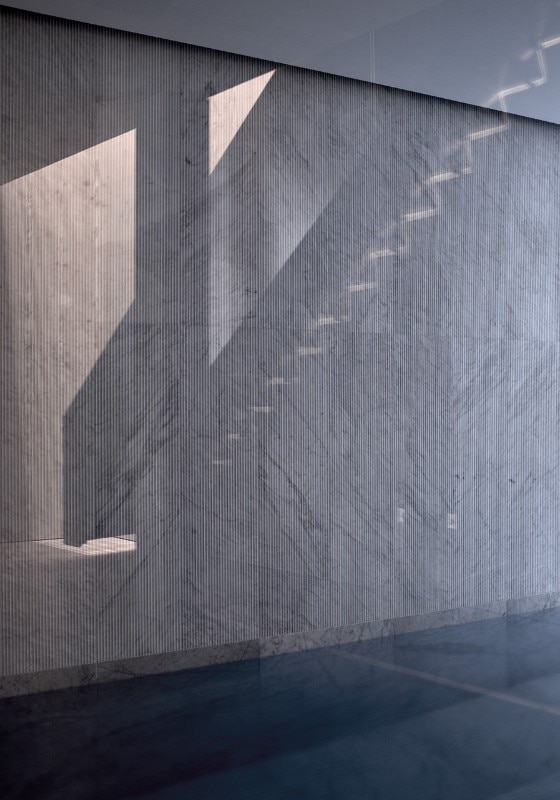
Copper roof funnels sky light into London home
A peaked copper roof draws natural light down into this house in Notting Hill by Gianni Botsford Architects, which features two basement levels containing a swimming pool.
House in a Garden, Gianni Botsford Architects, London, UK, 2018
Photo by Edmund Sumner
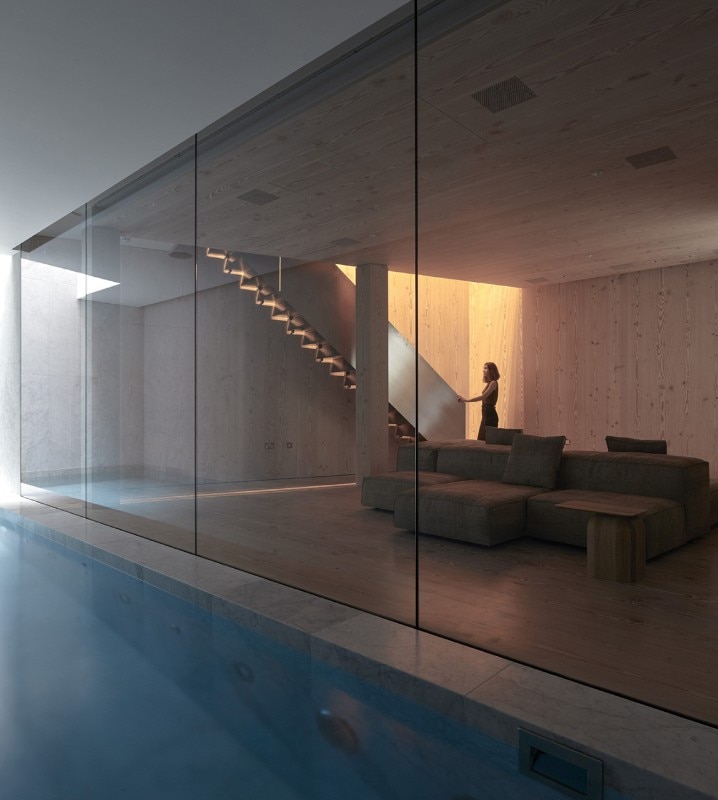
Copper roof funnels sky light into London home
A peaked copper roof draws natural light down into this house in Notting Hill by Gianni Botsford Architects, which features two basement levels containing a swimming pool.
House in a Garden, Gianni Botsford Architects, London, UK, 2018
Photo by Edmund Sumner
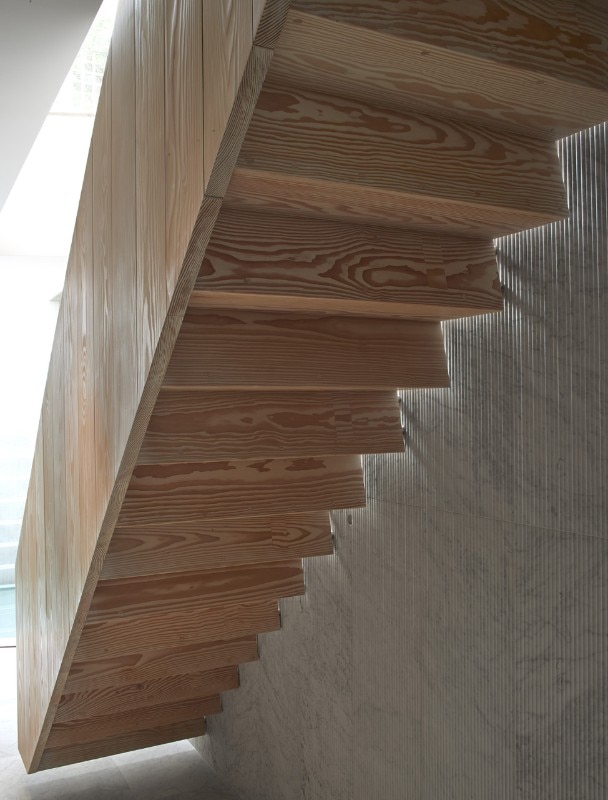
Copper roof funnels sky light into London home
A peaked copper roof draws natural light down into this house in Notting Hill by Gianni Botsford Architects, which features two basement levels containing a swimming pool.
House in a Garden, Gianni Botsford Architects, London, UK, 2018
Photo by Edmund Sumner
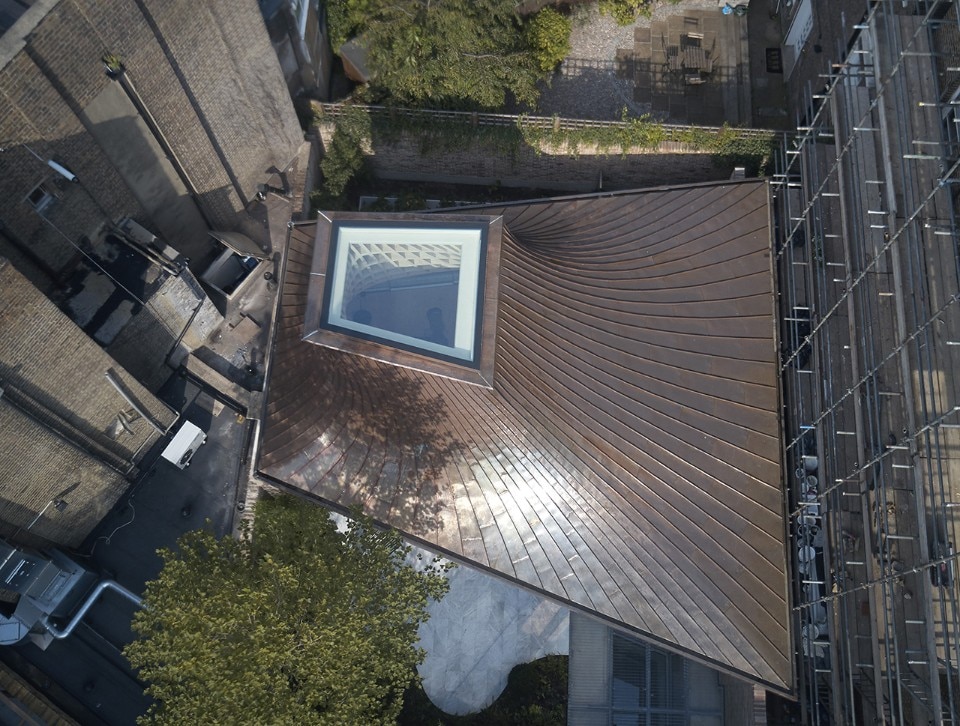
Copper roof funnels sky light into London home
A peaked copper roof draws natural light down into this house in Notting Hill by Gianni Botsford Architects, which features two basement levels containing a swimming pool.
House in a Garden, Gianni Botsford Architects, London, UK, 2018
Photo by Edmund Sumner
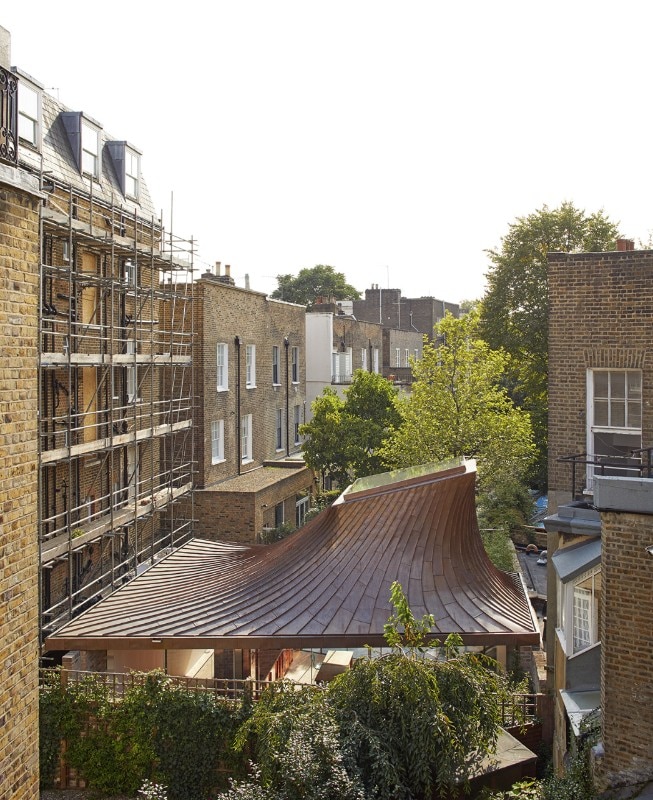
Copper roof funnels sky light into London home
A peaked copper roof draws natural light down into this house in Notting Hill by Gianni Botsford Architects, which features two basement levels containing a swimming pool.
House in a Garden, Gianni Botsford Architects, London, UK, 2018
Photo by Edmund Sumner
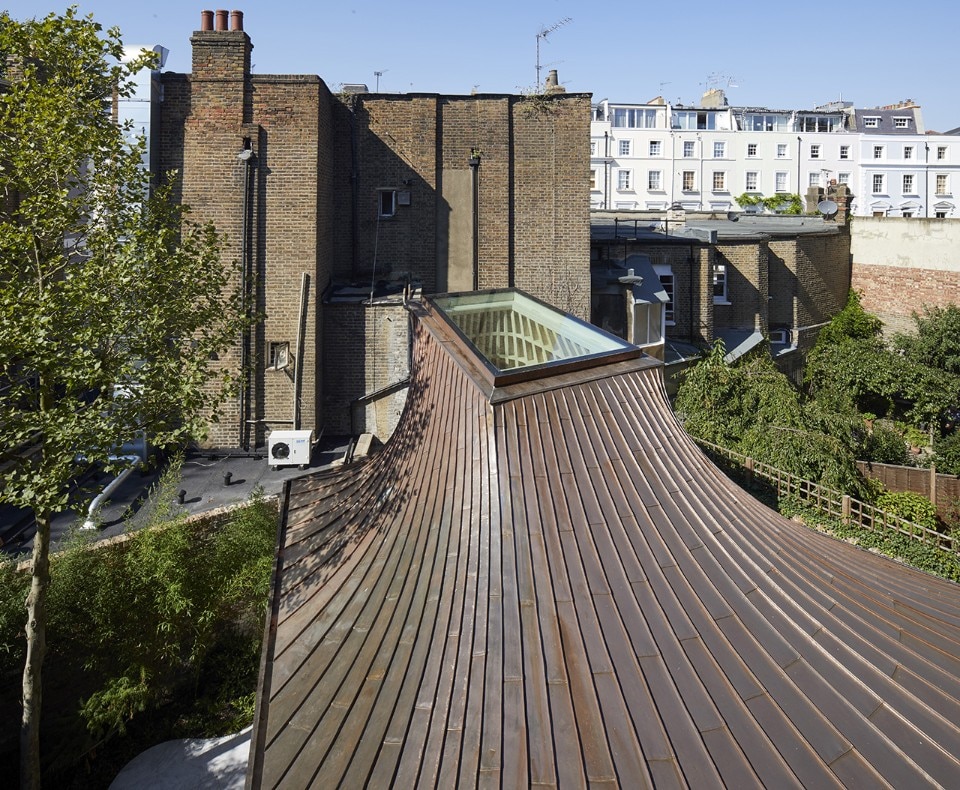
Copper roof funnels sky light into London home
A peaked copper roof draws natural light down into this house in Notting Hill by Gianni Botsford Architects, which features two basement levels containing a swimming pool.
House in a Garden, Gianni Botsford Architects, London, UK, 2018
Photo by Edmund Sumner
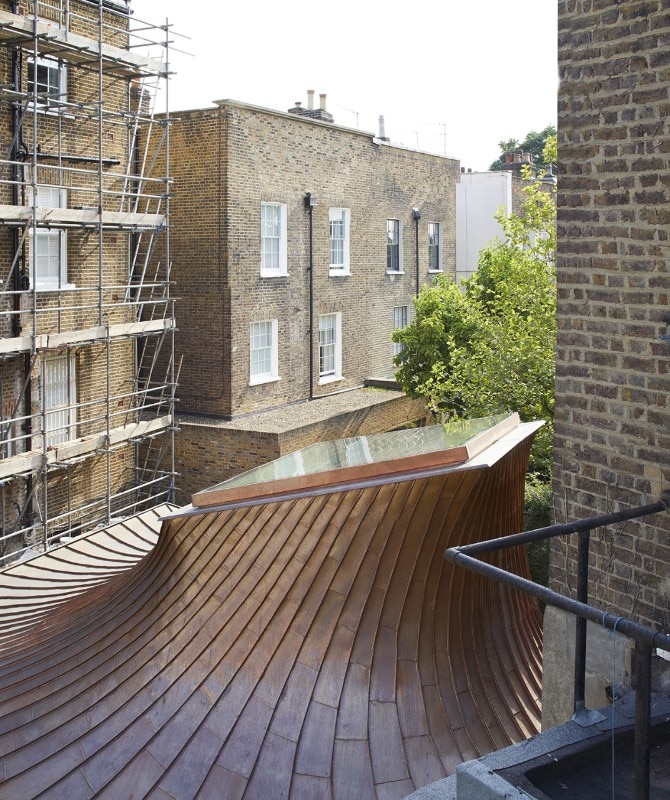
Copper roof funnels sky light into London home
A peaked copper roof draws natural light down into this house in Notting Hill by Gianni Botsford Architects, which features two basement levels containing a swimming pool.
House in a Garden, Gianni Botsford Architects, London, UK, 2018
Photo by Edmund Sumner
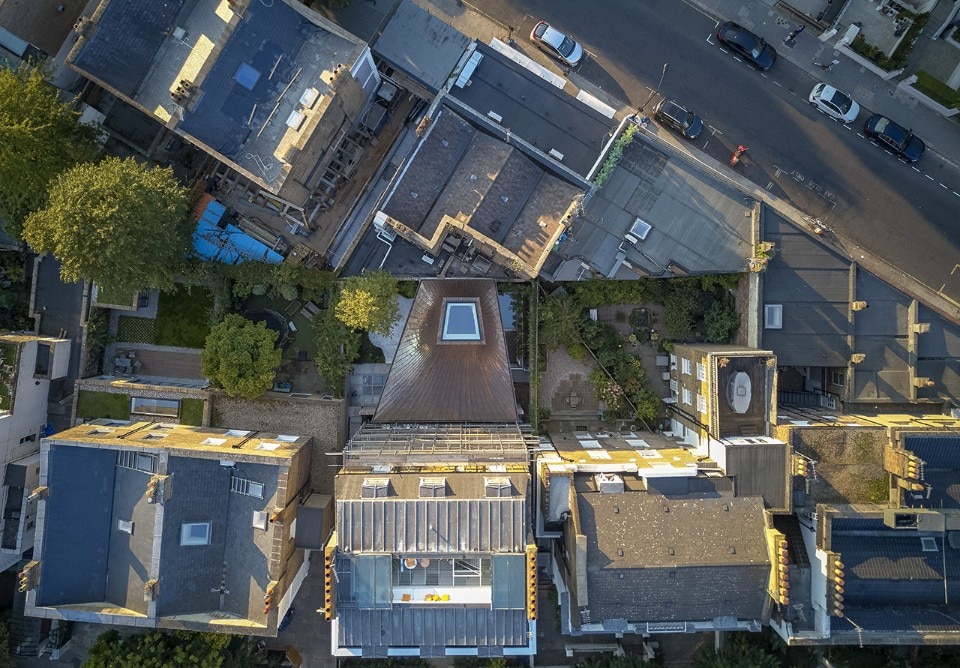
Copper roof funnels sky light into London home
A peaked copper roof draws natural light down into this house in Notting Hill by Gianni Botsford Architects, which features two basement levels containing a swimming pool.
House in a Garden, Gianni Botsford Architects, London, UK, 2018
Photo by Edmund Sumner
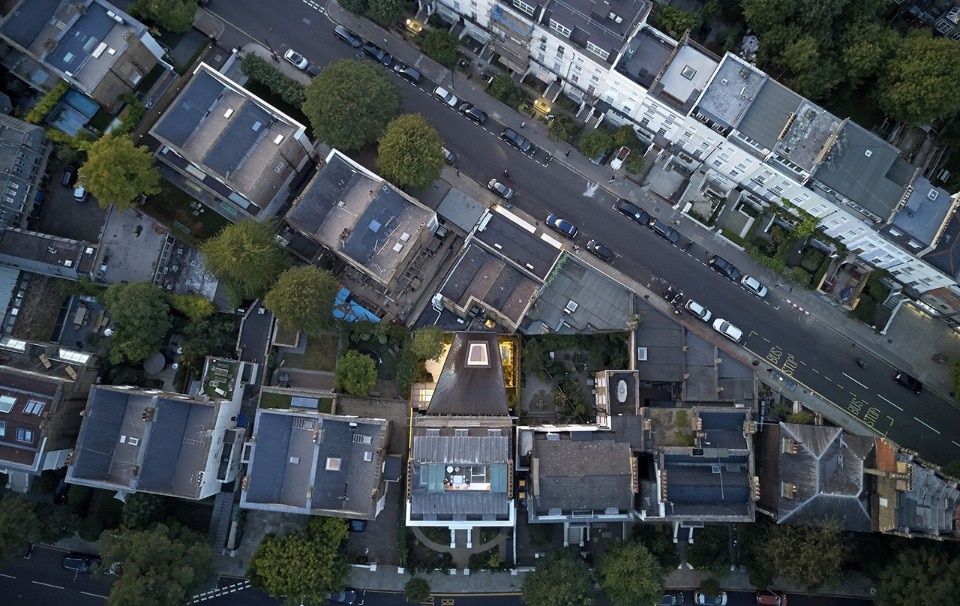
Copper roof funnels sky light into London home
A peaked copper roof draws natural light down into this house in Notting Hill by Gianni Botsford Architects, which features two basement levels containing a swimming pool.
House in a Garden, Gianni Botsford Architects, London, UK, 2018
Photo by Edmund Sumner
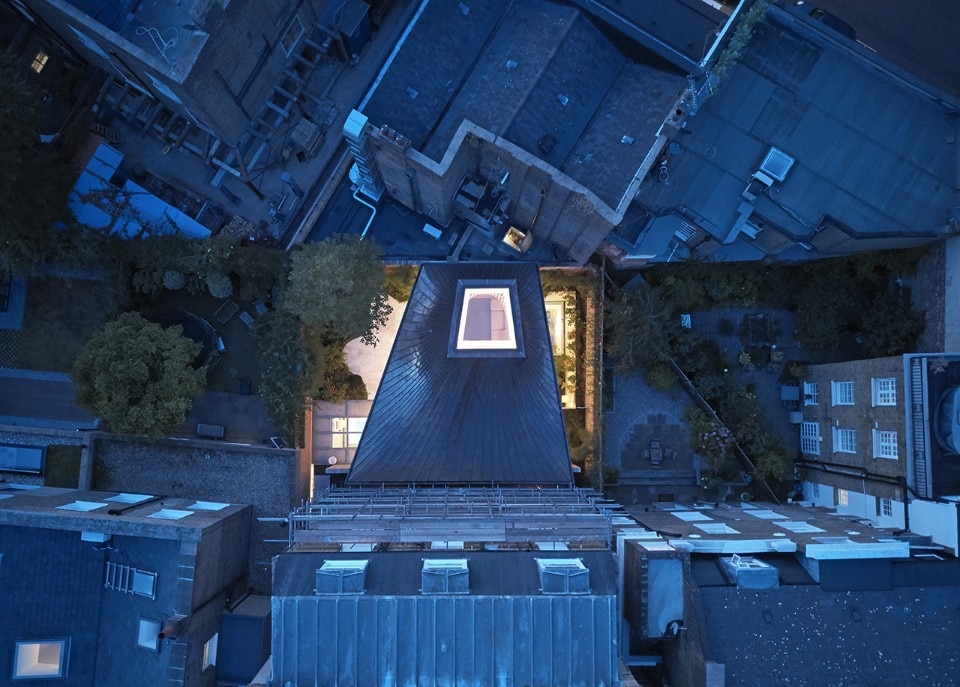
Copper roof funnels sky light into London home
A peaked copper roof draws natural light down into this house in Notting Hill by Gianni Botsford Architects, which features two basement levels containing a swimming pool.
House in a Garden, Gianni Botsford Architects, London, UK, 2018
Photo by Edmund Sumner

Copper roof funnels sky light into London home
A peaked copper roof draws natural light down into this house in Notting Hill by Gianni Botsford Architects, which features two basement levels containing a swimming pool.
House in a Garden, Gianni Botsford Architects, London, UK, 2018
Photo by Edmund Sumner
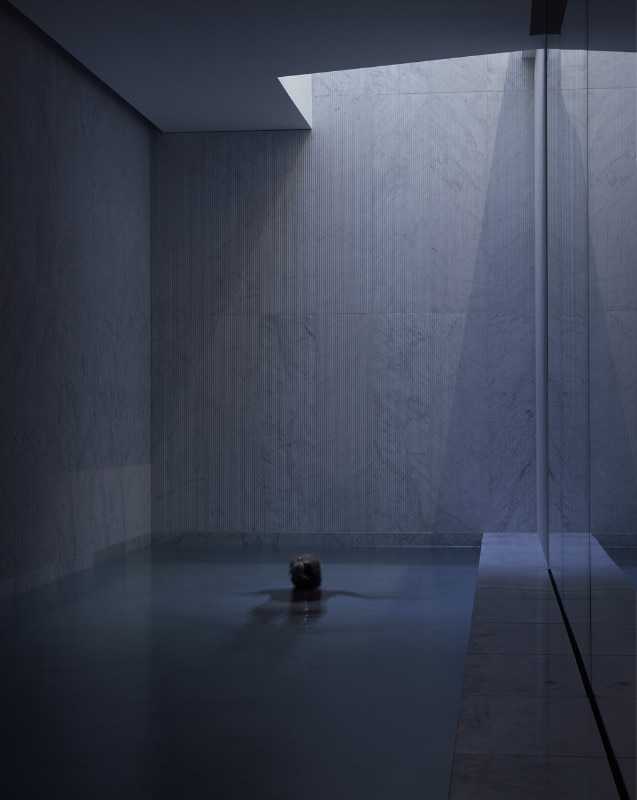
Copper roof funnels sky light into London home
A peaked copper roof draws natural light down into this house in Notting Hill by Gianni Botsford Architects, which features two basement levels containing a swimming pool.
House in a Garden, Gianni Botsford Architects, London, UK, 2018
Photo by Edmund Sumner
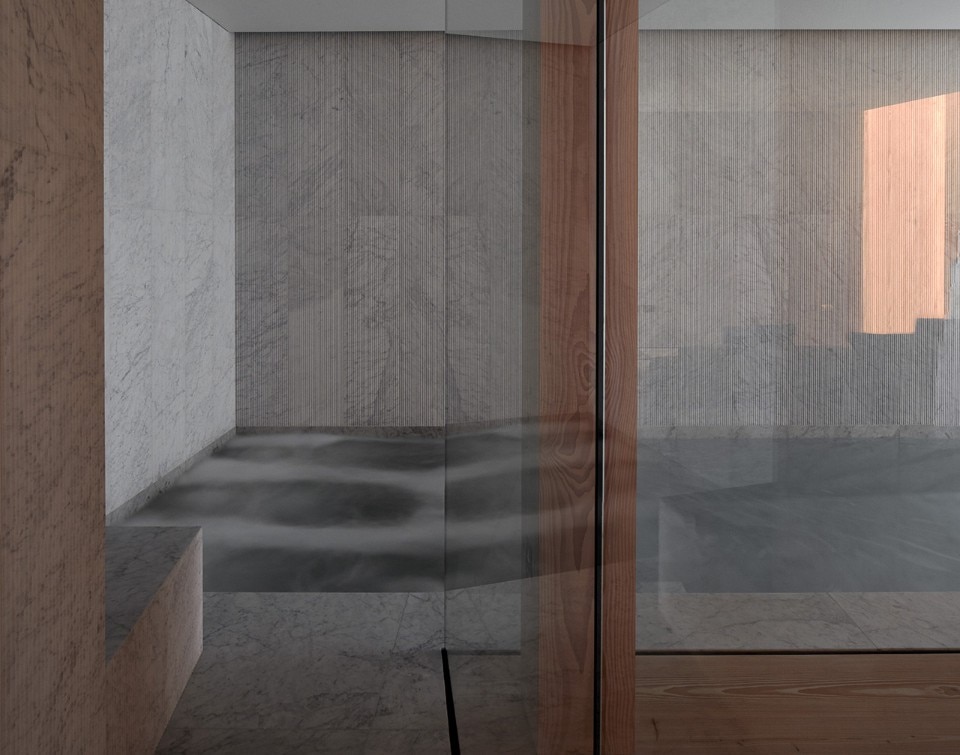
Copper roof funnels sky light into London home
A peaked copper roof draws natural light down into this house in Notting Hill by Gianni Botsford Architects, which features two basement levels containing a swimming pool.
House in a Garden, Gianni Botsford Architects, London, UK, 2018
Photo by Edmund Sumner
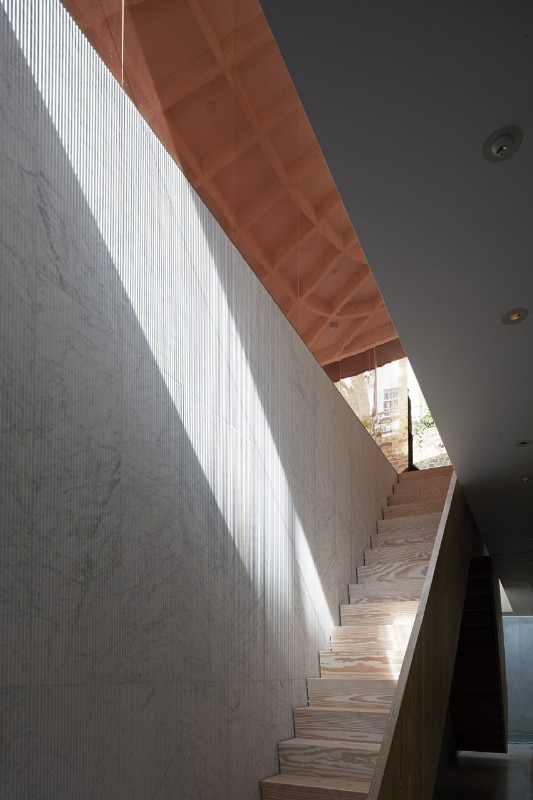
Copper roof funnels sky light into London home
A peaked copper roof draws natural light down into this house in Notting Hill by Gianni Botsford Architects, which features two basement levels containing a swimming pool.
House in a Garden, Gianni Botsford Architects, London, UK, 2018
Photo by Edmund Sumner
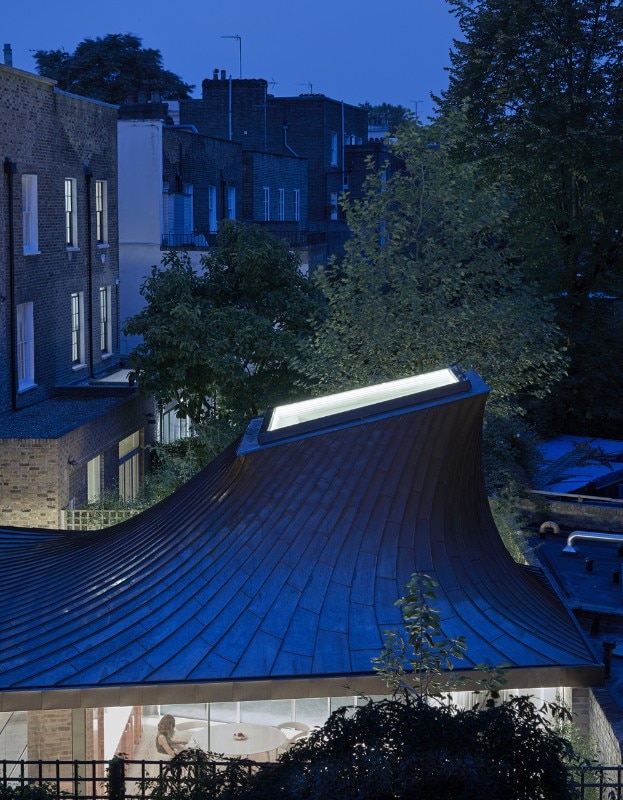
Copper roof funnels sky light into London home
A peaked copper roof draws natural light down into this house in Notting Hill by Gianni Botsford Architects, which features two basement levels containing a swimming pool.
House in a Garden, Gianni Botsford Architects, London, UK, 2018
Photo by Edmund Sumner
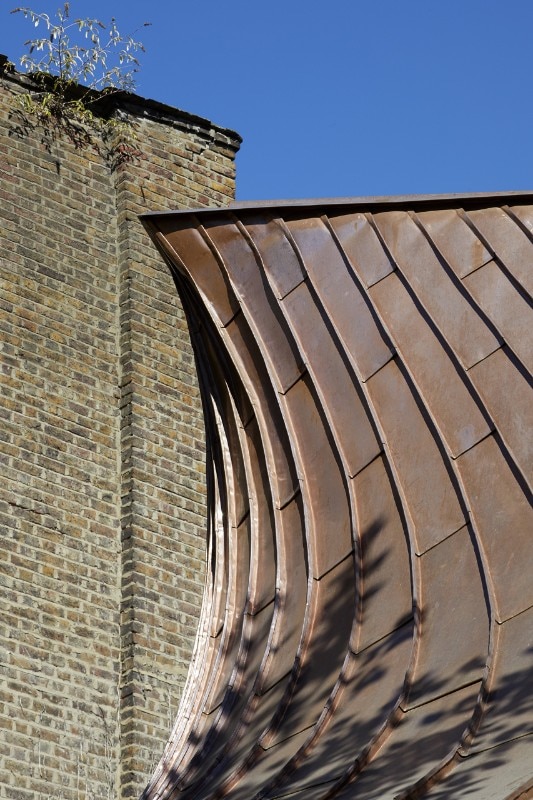
Copper roof funnels sky light into London home
A peaked copper roof draws natural light down into this house in Notting Hill by Gianni Botsford Architects, which features two basement levels containing a swimming pool.
House in a Garden, Gianni Botsford Architects, London, UK, 2018
Photo by Edmund Sumner
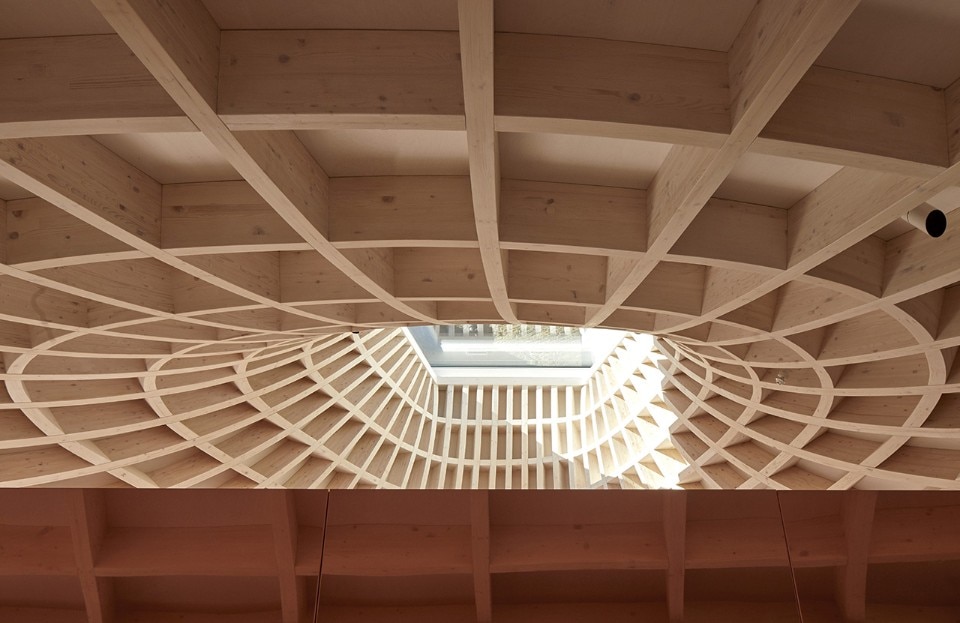
Copper roof funnels sky light into London home
A peaked copper roof draws natural light down into this house in Notting Hill by Gianni Botsford Architects, which features two basement levels containing a swimming pool.
House in a Garden, Gianni Botsford Architects, London, UK, 2018
Photo by Edmund Sumner
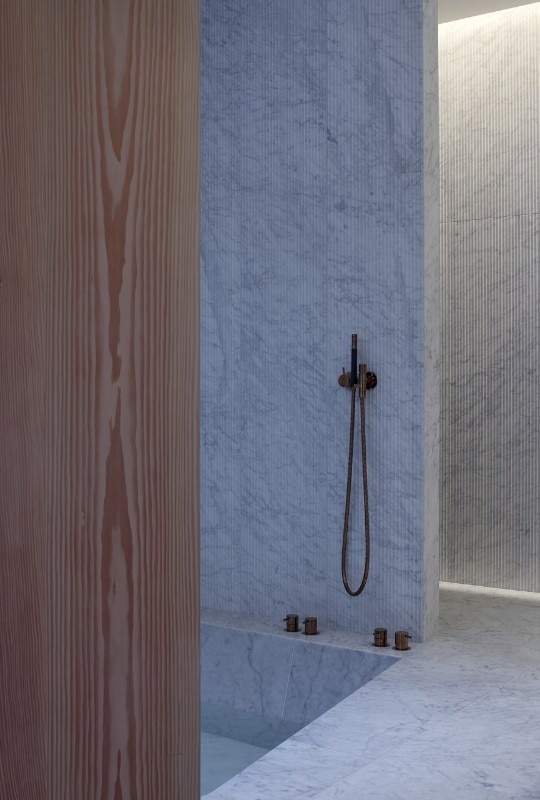
Copper roof funnels sky light into London home
A peaked copper roof draws natural light down into this house in Notting Hill by Gianni Botsford Architects, which features two basement levels containing a swimming pool.
House in a Garden, Gianni Botsford Architects, London, UK, 2018
Photo by Edmund Sumner
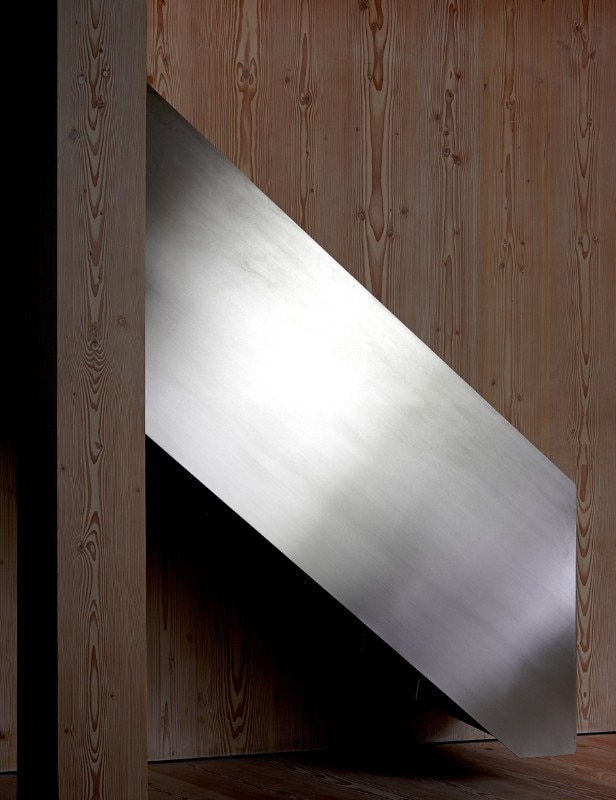
Copper roof funnels sky light into London home
A peaked copper roof draws natural light down into this house in Notting Hill by Gianni Botsford Architects, which features two basement levels containing a swimming pool.
House in a Garden, Gianni Botsford Architects, London, UK, 2018
Photo by Edmund Sumner
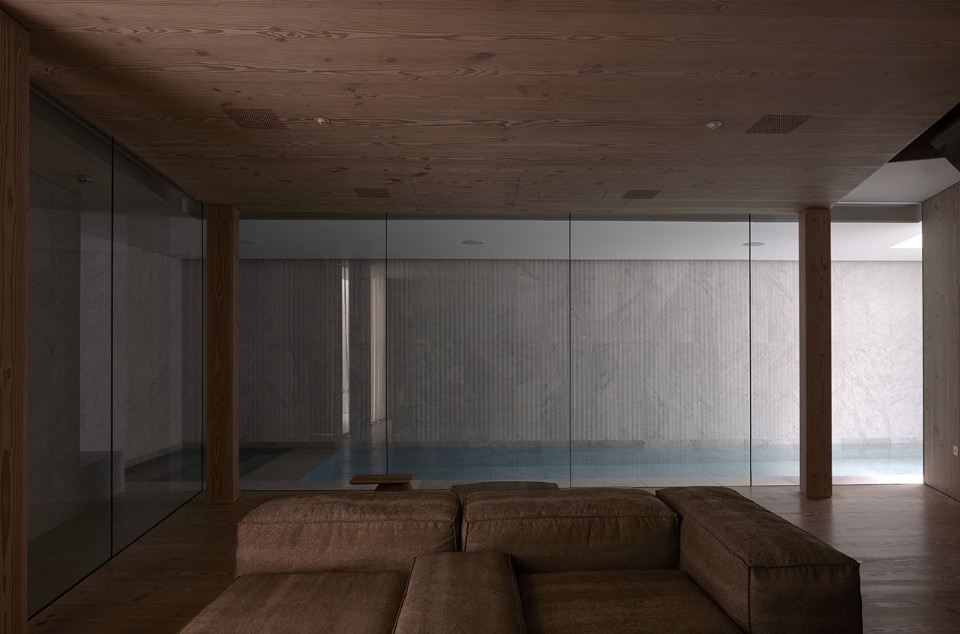
Copper roof funnels sky light into London home
A peaked copper roof draws natural light down into this house in Notting Hill by Gianni Botsford Architects, which features two basement levels containing a swimming pool.
House in a Garden, Gianni Botsford Architects, London, UK, 2018
Photo by Edmund Sumner
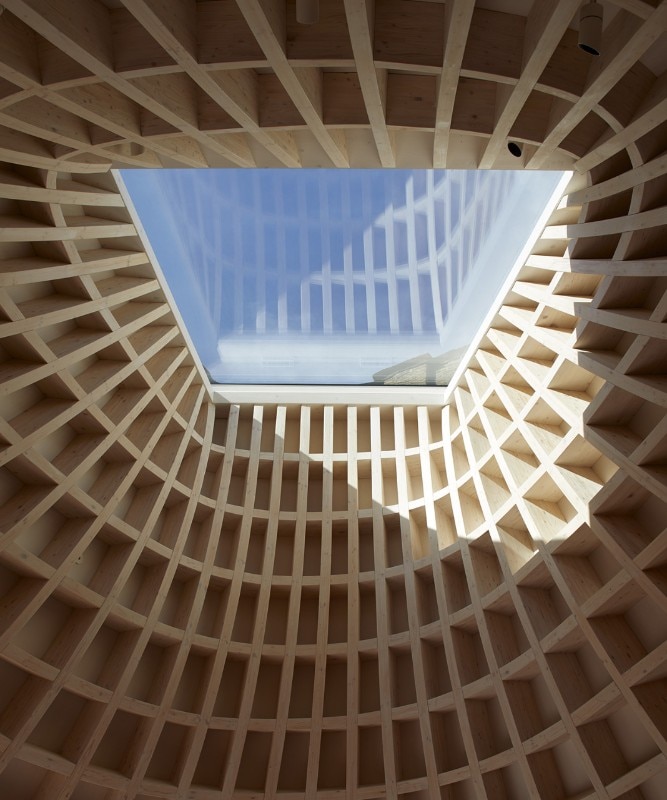
Copper roof funnels sky light into London home
A peaked copper roof draws natural light down into this house in Notting Hill by Gianni Botsford Architects, which features two basement levels containing a swimming pool.
House in a Garden, Gianni Botsford Architects, London, UK, 2018
Photo by Edmund Sumner
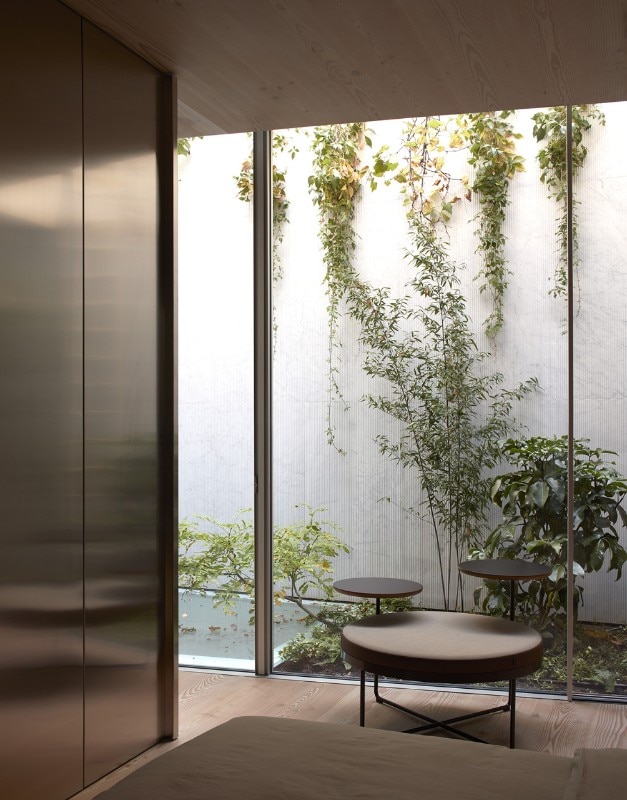
Copper roof funnels sky light into London home
A peaked copper roof draws natural light down into this house in Notting Hill by Gianni Botsford Architects, which features two basement levels containing a swimming pool.
House in a Garden, Gianni Botsford Architects, London, UK, 2018
Photo by Edmund Sumner
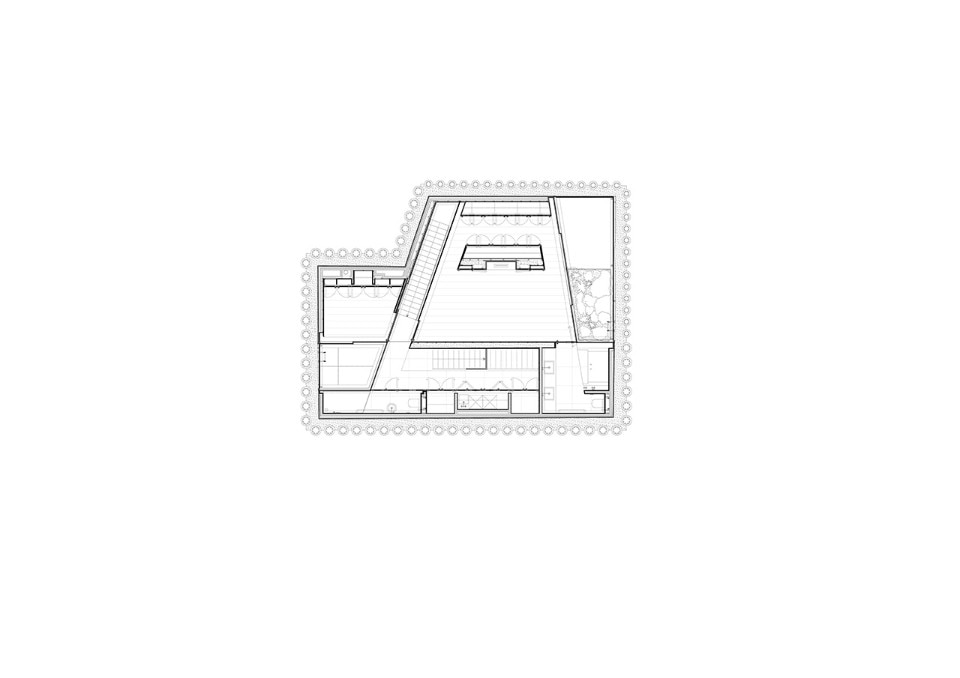
Basement Floor Plan
A peaked copper roof draws natural light down into this house in Notting Hill by Gianni Botsford Architects, which features two basement levels containing a swimming pool.
House in a Garden, Gianni Botsford Architects, London, UK, 2018
Photo by Edmund Sumner
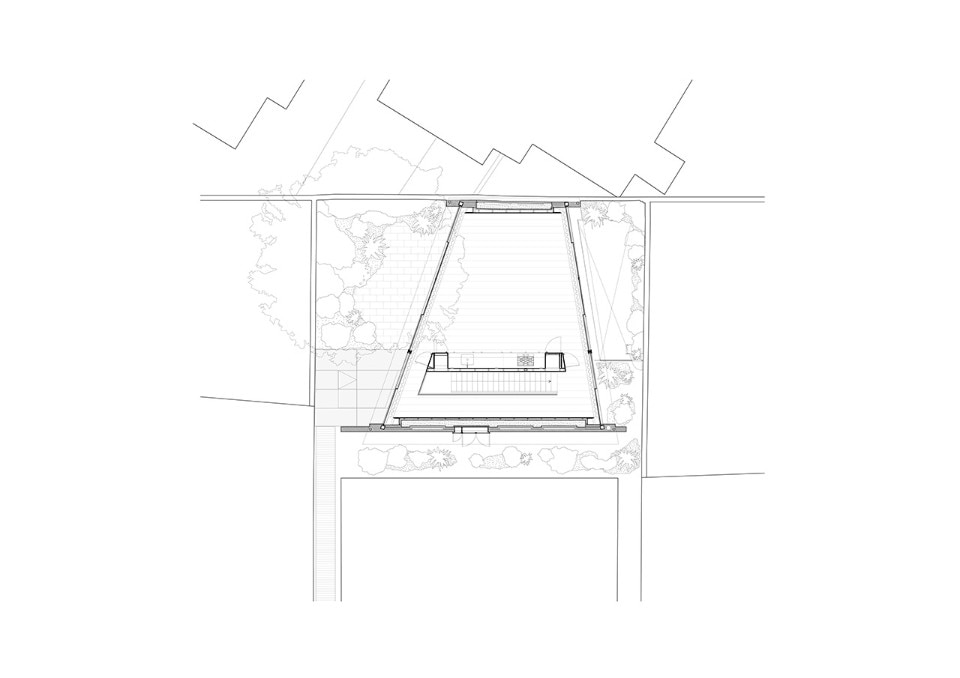
Copper roof funnels sky light into London home
A peaked copper roof draws natural light down into this house in Notting Hill by Gianni Botsford Architects, which features two basement levels containing a swimming pool.
House in a Garden, Gianni Botsford Architects, London, UK, 2018
Photo by Edmund Sumner
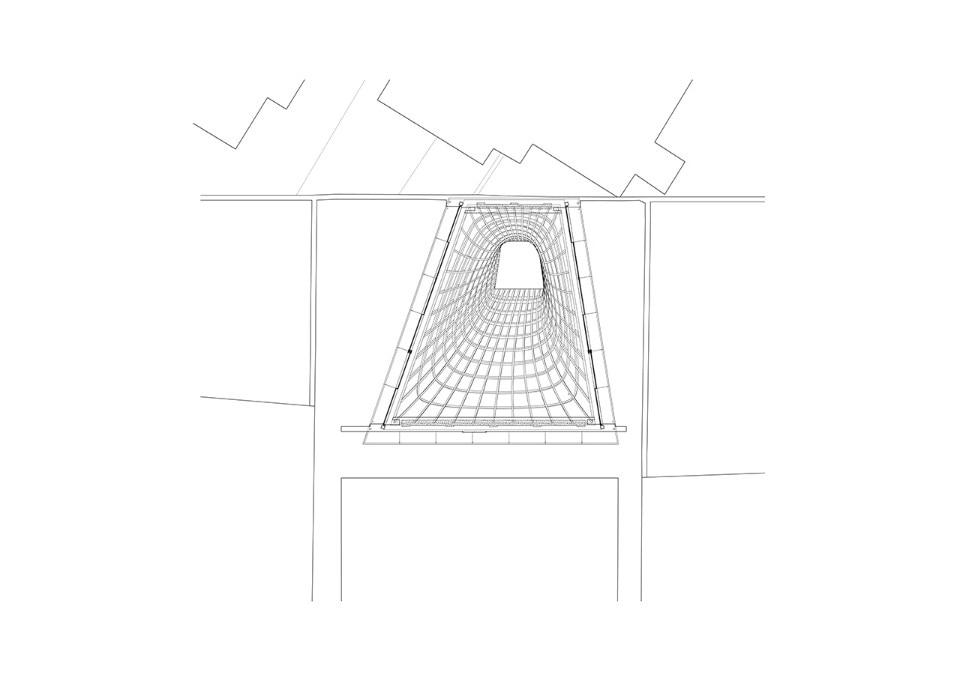
Reflected Ceiling Plan
A peaked copper roof draws natural light down into this house in Notting Hill by Gianni Botsford Architects, which features two basement levels containing a swimming pool.
House in a Garden, Gianni Botsford Architects, London, UK, 2018
Photo by Edmund Sumner
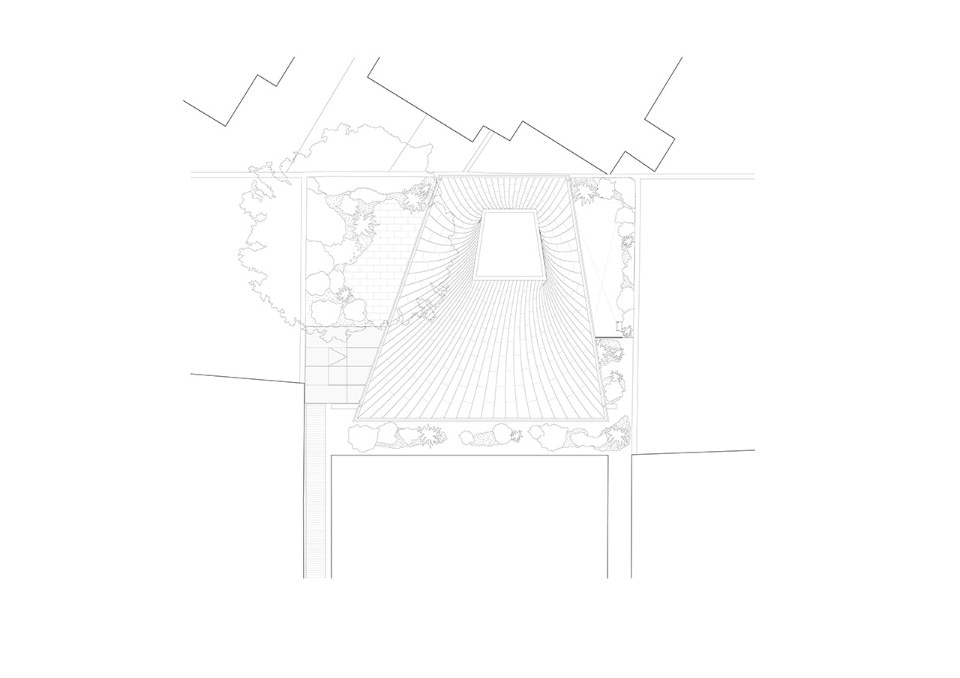
Roof plan
A peaked copper roof draws natural light down into this house in Notting Hill by Gianni Botsford Architects, which features two basement levels containing a swimming pool.
House in a Garden, Gianni Botsford Architects, London, UK, 2018
Photo by Edmund Sumner
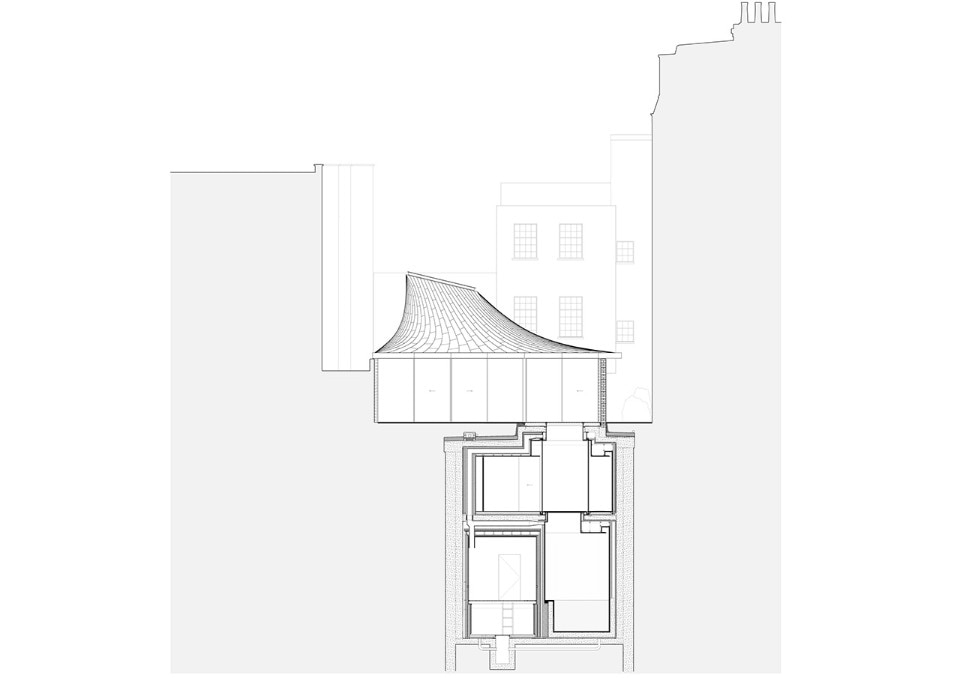
Section 1
A peaked copper roof draws natural light down into this house in Notting Hill by Gianni Botsford Architects, which features two basement levels containing a swimming pool.
House in a Garden, Gianni Botsford Architects, London, UK, 2018
Photo by Edmund Sumner
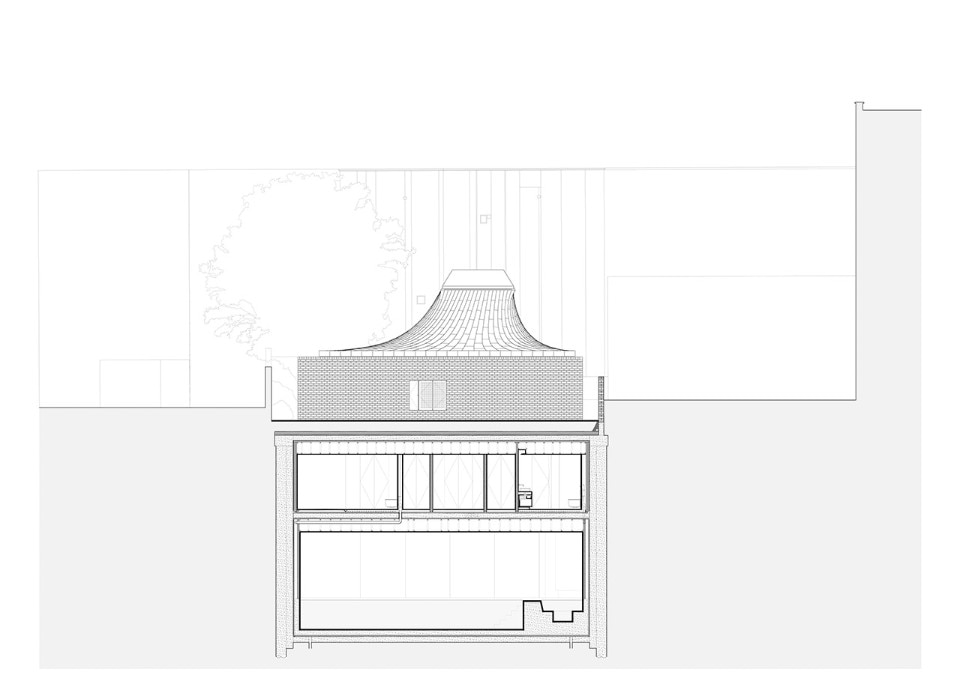
Section 2
A peaked copper roof draws natural light down into this house in Notting Hill by Gianni Botsford Architects, which features two basement levels containing a swimming pool.
House in a Garden, Gianni Botsford Architects, London, UK, 2018
Photo by Edmund Sumner
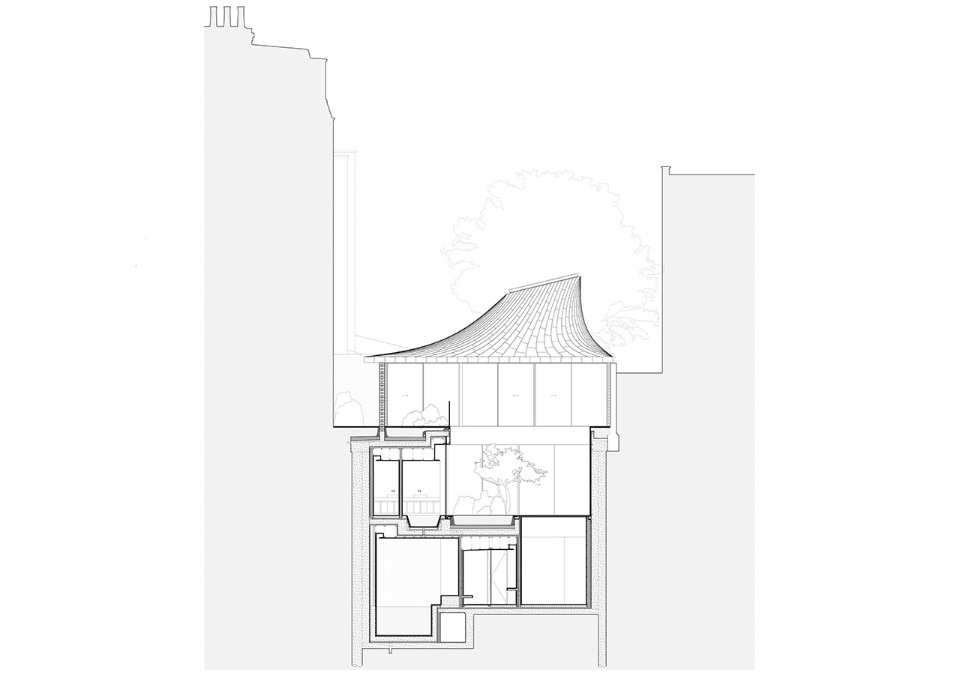
Section 3
A peaked copper roof draws natural light down into this house in Notting Hill by Gianni Botsford Architects, which features two basement levels containing a swimming pool.
House in a Garden, Gianni Botsford Architects, London, UK, 2018
Photo by Edmund Sumner
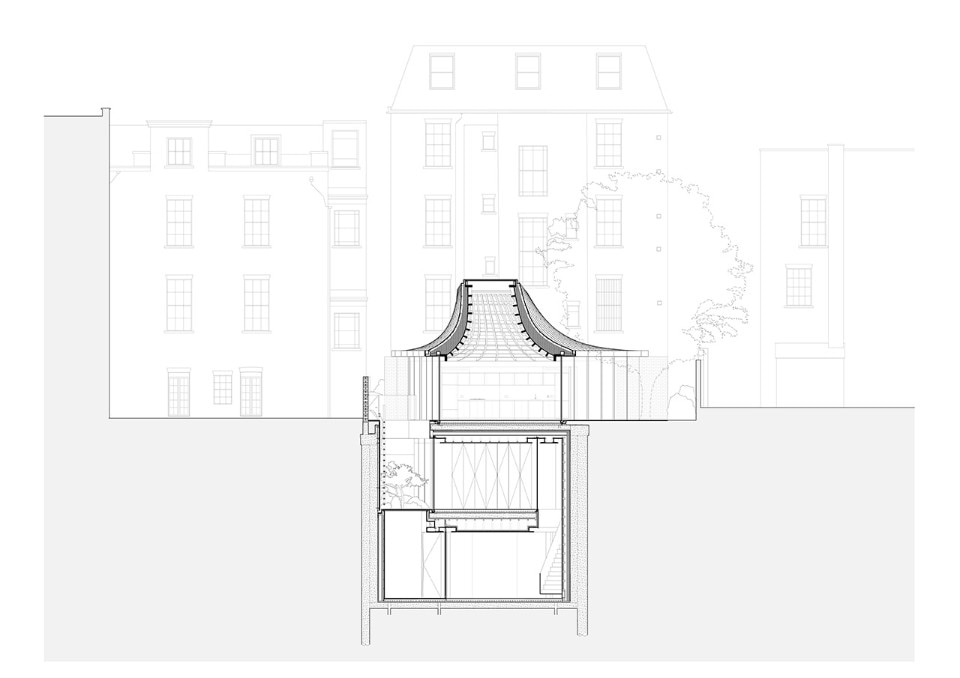
Section 4
A peaked copper roof draws natural light down into this house in Notting Hill by Gianni Botsford Architects, which features two basement levels containing a swimming pool.
House in a Garden, Gianni Botsford Architects, London, UK, 2018
Photo by Edmund Sumner
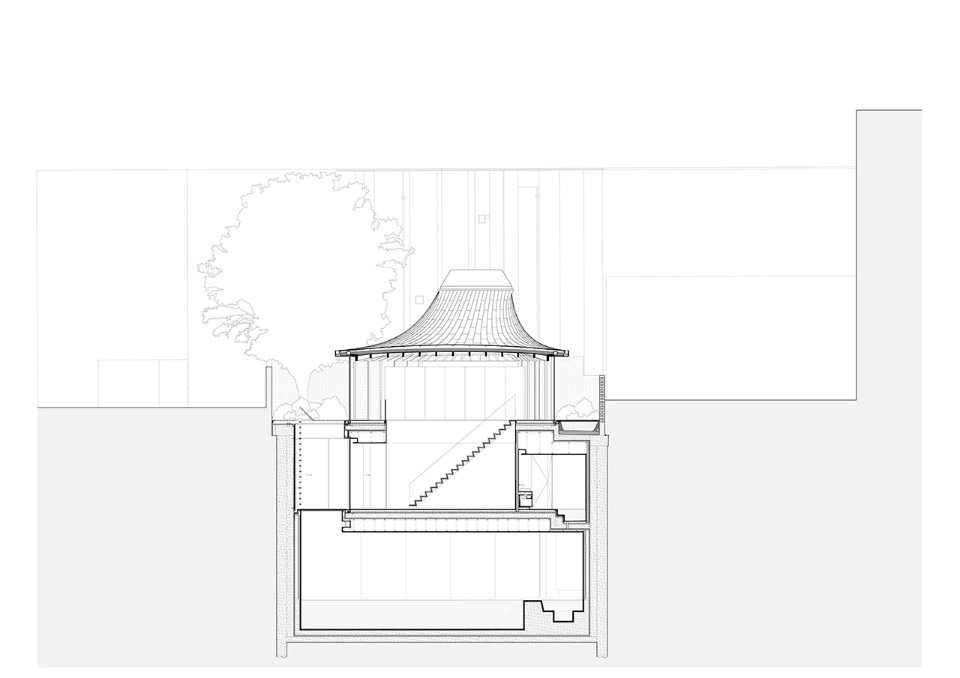
Section 5
A peaked copper roof draws natural light down into this house in Notting Hill by Gianni Botsford Architects, which features two basement levels containing a swimming pool.
House in a Garden, Gianni Botsford Architects, London, UK, 2018
Photo by Edmund Sumner
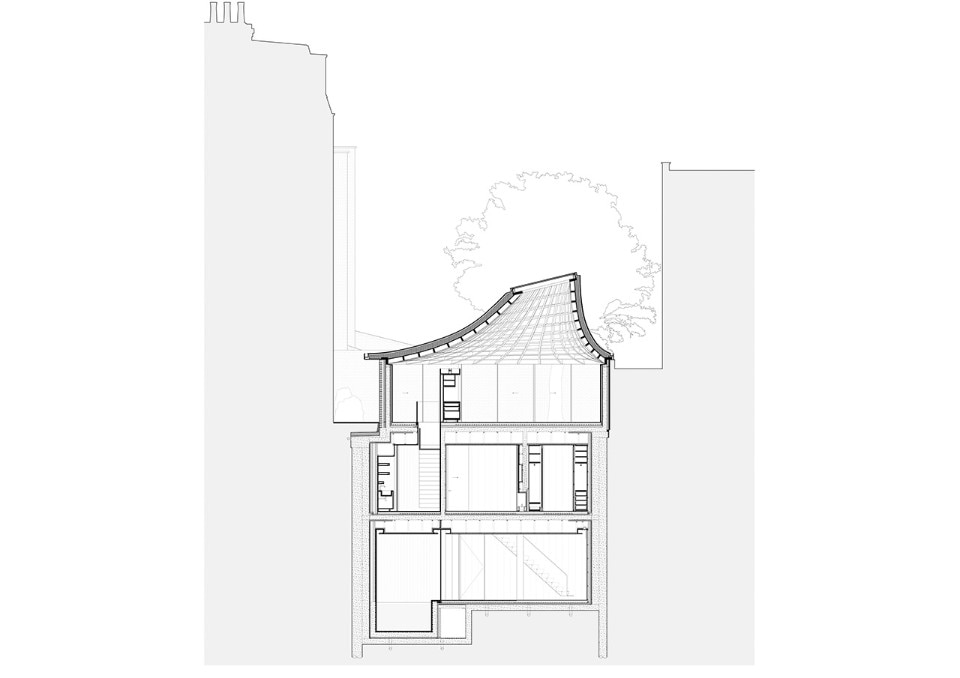
Section 6
A peaked copper roof draws natural light down into this house in Notting Hill by Gianni Botsford Architects, which features two basement levels containing a swimming pool.
House in a Garden, Gianni Botsford Architects, London, UK, 2018
Photo by Edmund Sumner
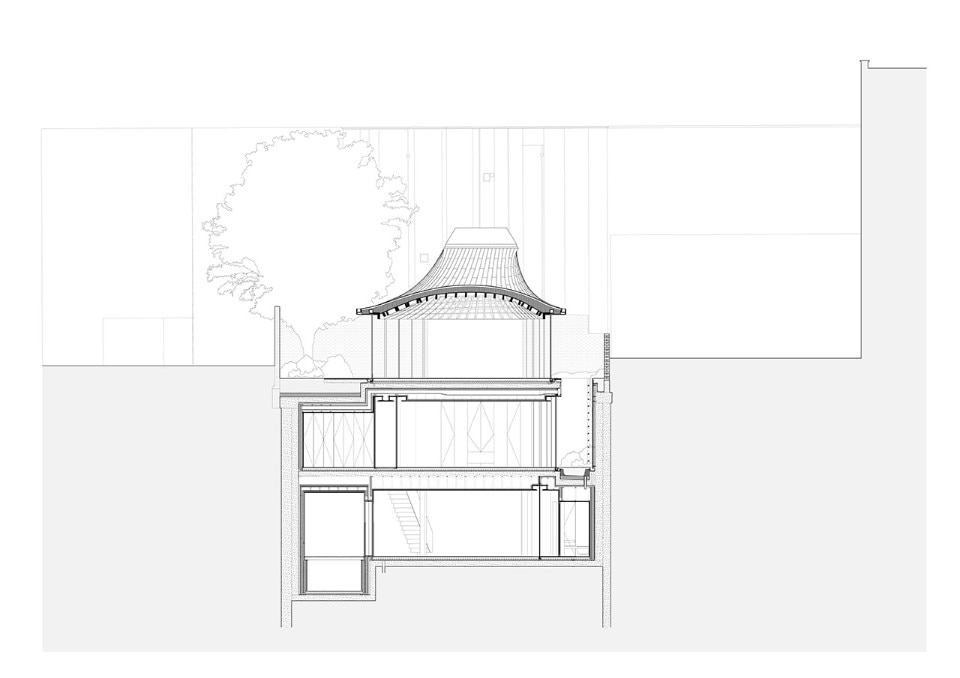
Section 7
A peaked copper roof draws natural light down into this house in Notting Hill by Gianni Botsford Architects, which features two basement levels containing a swimming pool.
House in a Garden, Gianni Botsford Architects, London, UK, 2018
Photo by Edmund Sumner
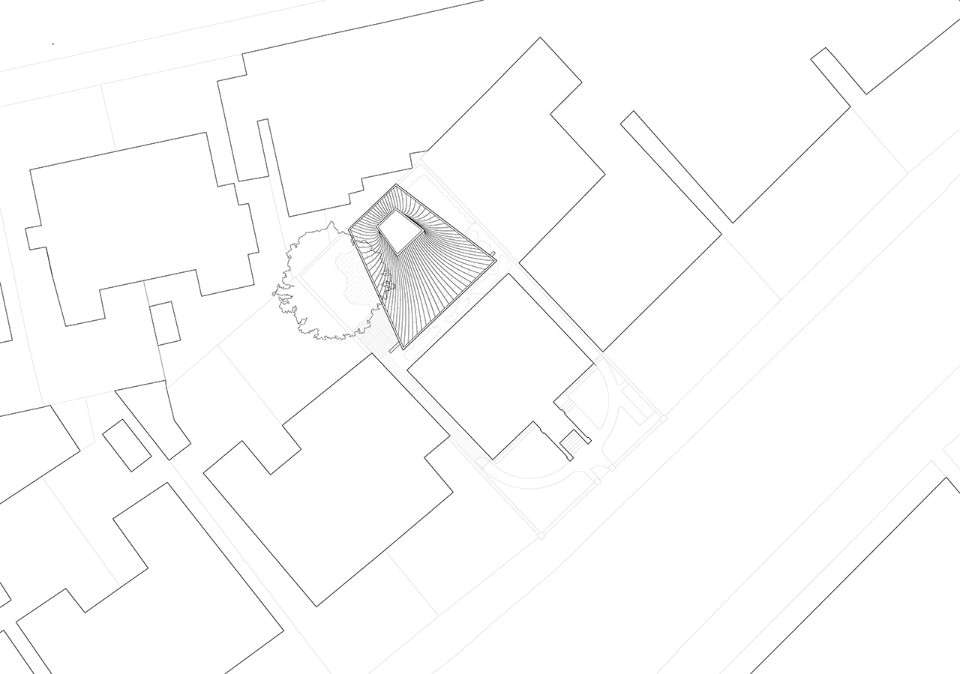
Site Plan
A peaked copper roof draws natural light down into this house in Notting Hill by Gianni Botsford Architects, which features two basement levels containing a swimming pool.
House in a Garden, Gianni Botsford Architects, London, UK, 2018
Photo by Edmund Sumner

Copper roof funnels sky light into London home
A peaked copper roof draws natural light down into this house in Notting Hill by Gianni Botsford Architects, which features two basement levels containing a swimming pool.
House in a Garden, Gianni Botsford Architects, London, UK, 2018
Photo by Edmund Sumner

Copper roof funnels sky light into London home
A peaked copper roof draws natural light down into this house in Notting Hill by Gianni Botsford Architects, which features two basement levels containing a swimming pool.
House in a Garden, Gianni Botsford Architects, London, UK, 2018
Photo by Edmund Sumner

Copper roof funnels sky light into London home
A peaked copper roof draws natural light down into this house in Notting Hill by Gianni Botsford Architects, which features two basement levels containing a swimming pool.
House in a Garden, Gianni Botsford Architects, London, UK, 2018
Photo by Edmund Sumner

Copper roof funnels sky light into London home
A peaked copper roof draws natural light down into this house in Notting Hill by Gianni Botsford Architects, which features two basement levels containing a swimming pool.
House in a Garden, Gianni Botsford Architects, London, UK, 2018
Photo by Edmund Sumner

Copper roof funnels sky light into London home
A peaked copper roof draws natural light down into this house in Notting Hill by Gianni Botsford Architects, which features two basement levels containing a swimming pool.
House in a Garden, Gianni Botsford Architects, London, UK, 2018
Photo by Edmund Sumner

Copper roof funnels sky light into London home
A peaked copper roof draws natural light down into this house in Notting Hill by Gianni Botsford Architects, which features two basement levels containing a swimming pool.
House in a Garden, Gianni Botsford Architects, London, UK, 2018
Photo by Edmund Sumner

Copper roof funnels sky light into London home
A peaked copper roof draws natural light down into this house in Notting Hill by Gianni Botsford Architects, which features two basement levels containing a swimming pool.
House in a Garden, Gianni Botsford Architects, London, UK, 2018
Photo by Edmund Sumner

Copper roof funnels sky light into London home
A peaked copper roof draws natural light down into this house in Notting Hill by Gianni Botsford Architects, which features two basement levels containing a swimming pool.
House in a Garden, Gianni Botsford Architects, London, UK, 2018
Photo by Edmund Sumner

Copper roof funnels sky light into London home
A peaked copper roof draws natural light down into this house in Notting Hill by Gianni Botsford Architects, which features two basement levels containing a swimming pool.
House in a Garden, Gianni Botsford Architects, London, UK, 2018
Photo by Edmund Sumner

Copper roof funnels sky light into London home
A peaked copper roof draws natural light down into this house in Notting Hill by Gianni Botsford Architects, which features two basement levels containing a swimming pool.
House in a Garden, Gianni Botsford Architects, London, UK, 2018
Photo by Edmund Sumner

Copper roof funnels sky light into London home
A peaked copper roof draws natural light down into this house in Notting Hill by Gianni Botsford Architects, which features two basement levels containing a swimming pool.
House in a Garden, Gianni Botsford Architects, London, UK, 2018
Photo by Edmund Sumner

Copper roof funnels sky light into London home
A peaked copper roof draws natural light down into this house in Notting Hill by Gianni Botsford Architects, which features two basement levels containing a swimming pool.
House in a Garden, Gianni Botsford Architects, London, UK, 2018
Photo by Edmund Sumner

Copper roof funnels sky light into London home
A peaked copper roof draws natural light down into this house in Notting Hill by Gianni Botsford Architects, which features two basement levels containing a swimming pool.
House in a Garden, Gianni Botsford Architects, London, UK, 2018
Photo by Edmund Sumner

Copper roof funnels sky light into London home
A peaked copper roof draws natural light down into this house in Notting Hill by Gianni Botsford Architects, which features two basement levels containing a swimming pool.
House in a Garden, Gianni Botsford Architects, London, UK, 2018
Photo by Edmund Sumner

Copper roof funnels sky light into London home
A peaked copper roof draws natural light down into this house in Notting Hill by Gianni Botsford Architects, which features two basement levels containing a swimming pool.
House in a Garden, Gianni Botsford Architects, London, UK, 2018
Photo by Edmund Sumner

Copper roof funnels sky light into London home
A peaked copper roof draws natural light down into this house in Notting Hill by Gianni Botsford Architects, which features two basement levels containing a swimming pool.
House in a Garden, Gianni Botsford Architects, London, UK, 2018
Photo by Edmund Sumner

Copper roof funnels sky light into London home
A peaked copper roof draws natural light down into this house in Notting Hill by Gianni Botsford Architects, which features two basement levels containing a swimming pool.
House in a Garden, Gianni Botsford Architects, London, UK, 2018
Photo by Edmund Sumner

Copper roof funnels sky light into London home
A peaked copper roof draws natural light down into this house in Notting Hill by Gianni Botsford Architects, which features two basement levels containing a swimming pool.
House in a Garden, Gianni Botsford Architects, London, UK, 2018
Photo by Edmund Sumner

Copper roof funnels sky light into London home
A peaked copper roof draws natural light down into this house in Notting Hill by Gianni Botsford Architects, which features two basement levels containing a swimming pool.
House in a Garden, Gianni Botsford Architects, London, UK, 2018
Photo by Edmund Sumner

Copper roof funnels sky light into London home
A peaked copper roof draws natural light down into this house in Notting Hill by Gianni Botsford Architects, which features two basement levels containing a swimming pool.
House in a Garden, Gianni Botsford Architects, London, UK, 2018
Photo by Edmund Sumner

Copper roof funnels sky light into London home
A peaked copper roof draws natural light down into this house in Notting Hill by Gianni Botsford Architects, which features two basement levels containing a swimming pool.
House in a Garden, Gianni Botsford Architects, London, UK, 2018
Photo by Edmund Sumner

Copper roof funnels sky light into London home
A peaked copper roof draws natural light down into this house in Notting Hill by Gianni Botsford Architects, which features two basement levels containing a swimming pool.
House in a Garden, Gianni Botsford Architects, London, UK, 2018
Photo by Edmund Sumner

Copper roof funnels sky light into London home
A peaked copper roof draws natural light down into this house in Notting Hill by Gianni Botsford Architects, which features two basement levels containing a swimming pool.
House in a Garden, Gianni Botsford Architects, London, UK, 2018
Photo by Edmund Sumner

Copper roof funnels sky light into London home
A peaked copper roof draws natural light down into this house in Notting Hill by Gianni Botsford Architects, which features two basement levels containing a swimming pool.
House in a Garden, Gianni Botsford Architects, London, UK, 2018
Photo by Edmund Sumner

Copper roof funnels sky light into London home
A peaked copper roof draws natural light down into this house in Notting Hill by Gianni Botsford Architects, which features two basement levels containing a swimming pool.
House in a Garden, Gianni Botsford Architects, London, UK, 2018
Photo by Edmund Sumner

Copper roof funnels sky light into London home
A peaked copper roof draws natural light down into this house in Notting Hill by Gianni Botsford Architects, which features two basement levels containing a swimming pool.
House in a Garden, Gianni Botsford Architects, London, UK, 2018
Photo by Edmund Sumner

Basement Floor Plan
A peaked copper roof draws natural light down into this house in Notting Hill by Gianni Botsford Architects, which features two basement levels containing a swimming pool.
House in a Garden, Gianni Botsford Architects, London, UK, 2018
Photo by Edmund Sumner

Copper roof funnels sky light into London home
A peaked copper roof draws natural light down into this house in Notting Hill by Gianni Botsford Architects, which features two basement levels containing a swimming pool.
House in a Garden, Gianni Botsford Architects, London, UK, 2018
Photo by Edmund Sumner

Reflected Ceiling Plan
A peaked copper roof draws natural light down into this house in Notting Hill by Gianni Botsford Architects, which features two basement levels containing a swimming pool.
House in a Garden, Gianni Botsford Architects, London, UK, 2018
Photo by Edmund Sumner

Roof plan
A peaked copper roof draws natural light down into this house in Notting Hill by Gianni Botsford Architects, which features two basement levels containing a swimming pool.
House in a Garden, Gianni Botsford Architects, London, UK, 2018
Photo by Edmund Sumner

Section 1
A peaked copper roof draws natural light down into this house in Notting Hill by Gianni Botsford Architects, which features two basement levels containing a swimming pool.
House in a Garden, Gianni Botsford Architects, London, UK, 2018
Photo by Edmund Sumner

Section 2
A peaked copper roof draws natural light down into this house in Notting Hill by Gianni Botsford Architects, which features two basement levels containing a swimming pool.
House in a Garden, Gianni Botsford Architects, London, UK, 2018
Photo by Edmund Sumner

Section 3
A peaked copper roof draws natural light down into this house in Notting Hill by Gianni Botsford Architects, which features two basement levels containing a swimming pool.
House in a Garden, Gianni Botsford Architects, London, UK, 2018
Photo by Edmund Sumner

Section 4
A peaked copper roof draws natural light down into this house in Notting Hill by Gianni Botsford Architects, which features two basement levels containing a swimming pool.
House in a Garden, Gianni Botsford Architects, London, UK, 2018
Photo by Edmund Sumner

Section 5
A peaked copper roof draws natural light down into this house in Notting Hill by Gianni Botsford Architects, which features two basement levels containing a swimming pool.
House in a Garden, Gianni Botsford Architects, London, UK, 2018
Photo by Edmund Sumner

Section 6
A peaked copper roof draws natural light down into this house in Notting Hill by Gianni Botsford Architects, which features two basement levels containing a swimming pool.
House in a Garden, Gianni Botsford Architects, London, UK, 2018
Photo by Edmund Sumner

Section 7
A peaked copper roof draws natural light down into this house in Notting Hill by Gianni Botsford Architects, which features two basement levels containing a swimming pool.
House in a Garden, Gianni Botsford Architects, London, UK, 2018
Photo by Edmund Sumner

Site Plan
A peaked copper roof draws natural light down into this house in Notting Hill by Gianni Botsford Architects, which features two basement levels containing a swimming pool.
House in a Garden, Gianni Botsford Architects, London, UK, 2018
Photo by Edmund Sumner
A giant copper hood descends over this landlocked house in London's Notting Hill neighbourhood, disguising activities in the glazed living space, and belying the subterranean layers below that host a swimming pool and bedrooms.
Takuru House by Jose Cubilla
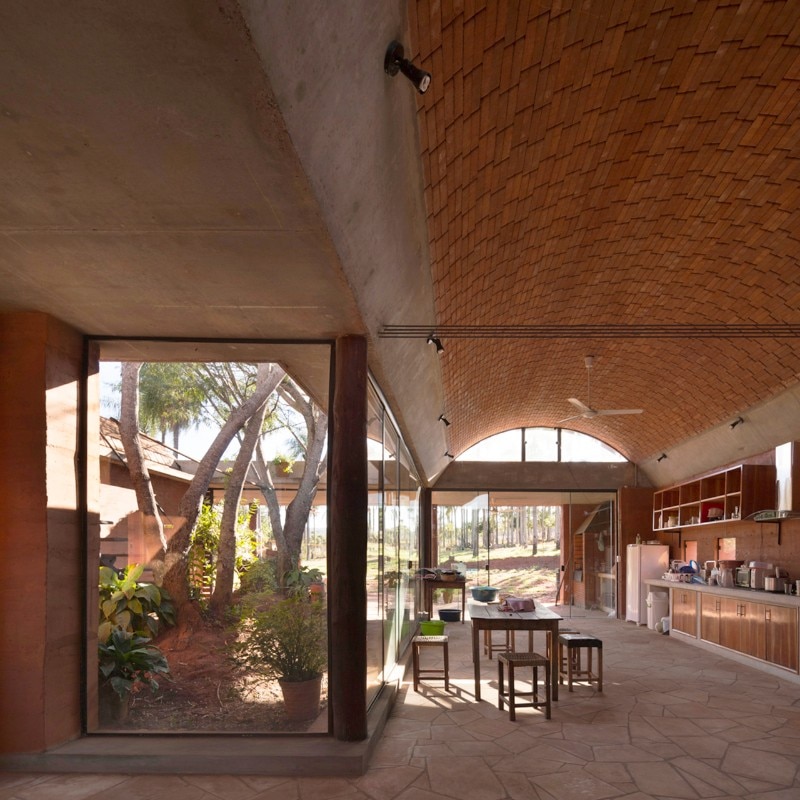
 View gallery
View gallery
Red vaulted roofs are made from earth excavated from the site of this Paraguayan home, where 85% of the materials were sourced directly from the plot in a bid to keep costs and the impact on the environment to a minimum.
House A by Whispering Smith
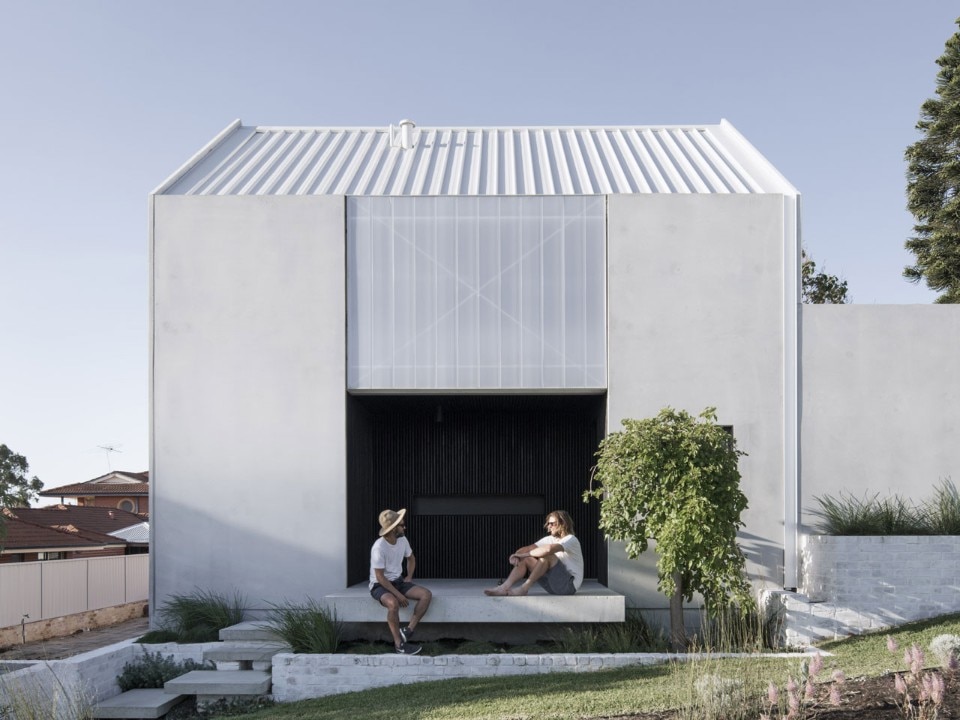
 View gallery
View gallery
The clean lines and simplicity of material palette offer a welcome respite from the bombardment of everyday life to architect, Kate Fitzgerald. Concrete, tiles, luxurious textiles are combined to create a utilitarian yet comforting enviroment.
Casa la Quinta by PPAA Pérez Palacios Arquitectos Asociados and Alfonso de la Concha Rojas
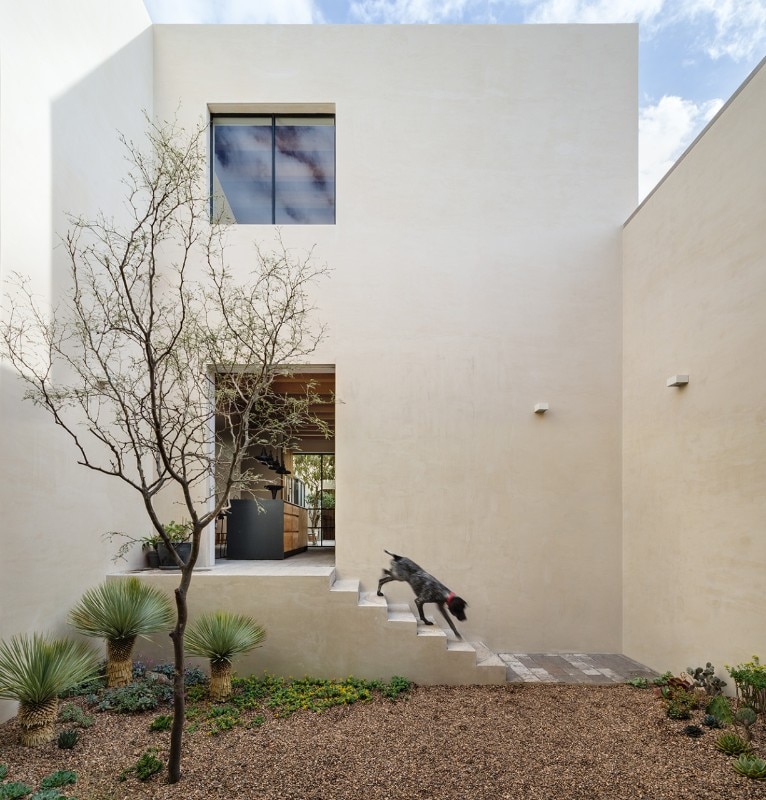
 View gallery
View gallery

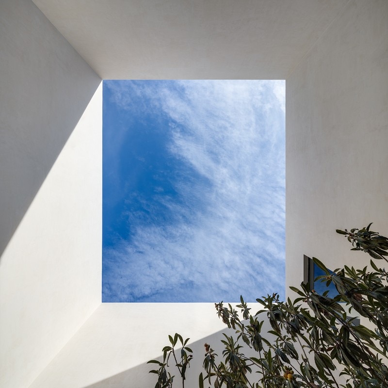
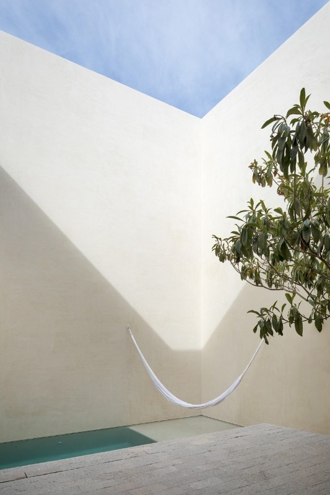
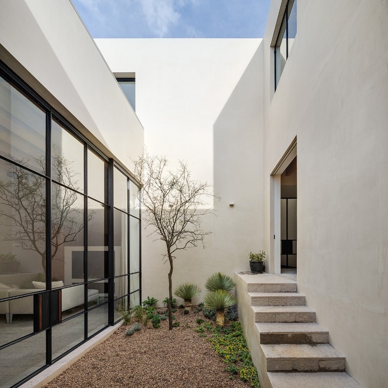
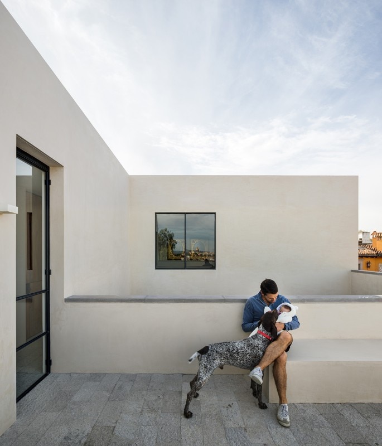
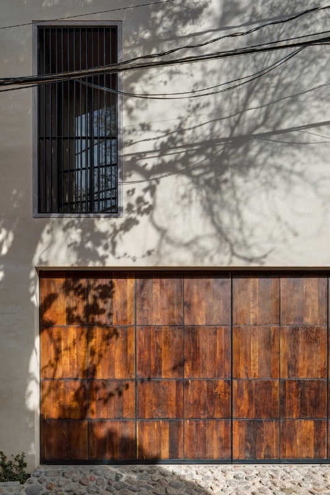
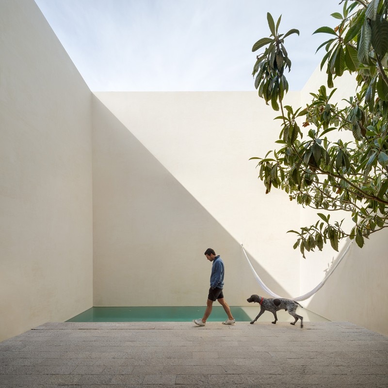
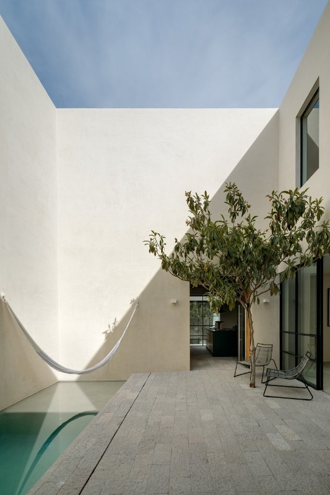
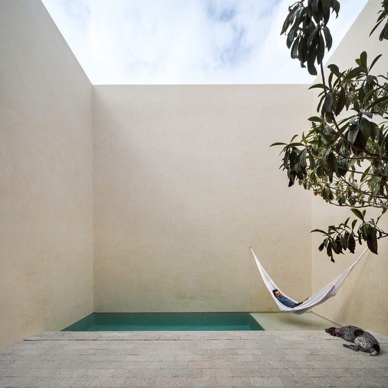
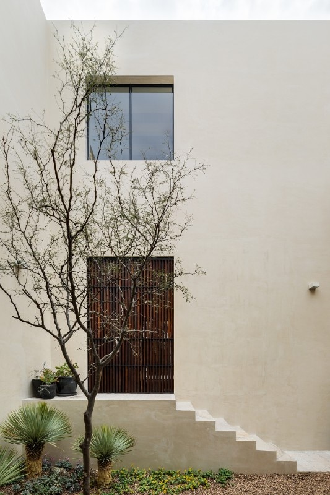
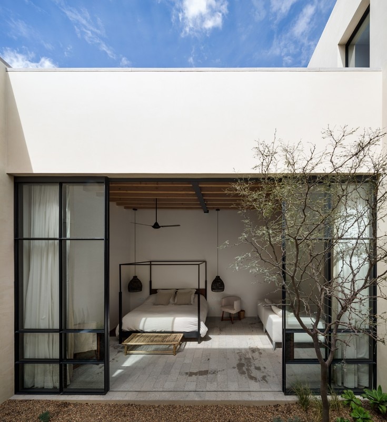
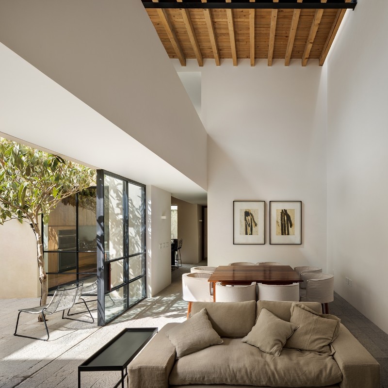
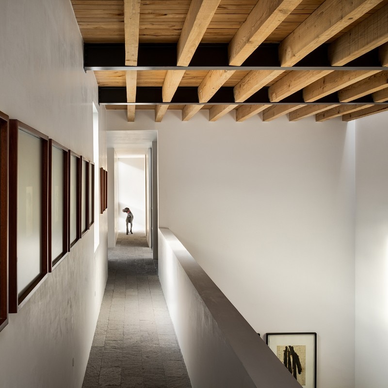
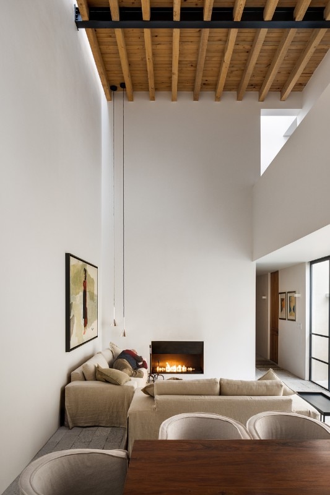
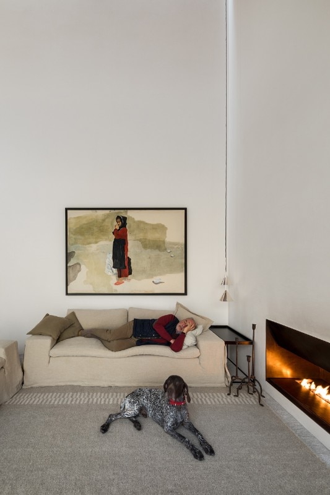
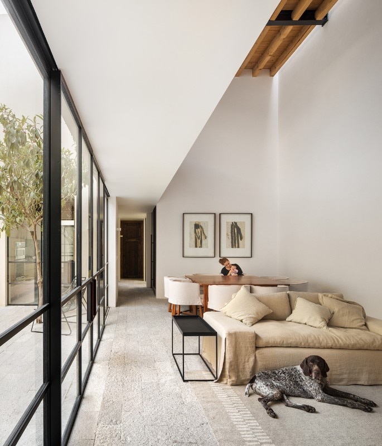
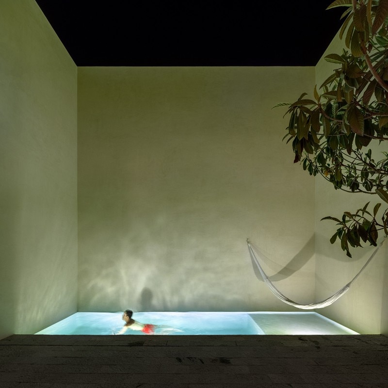
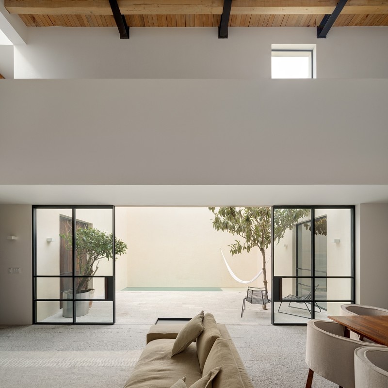
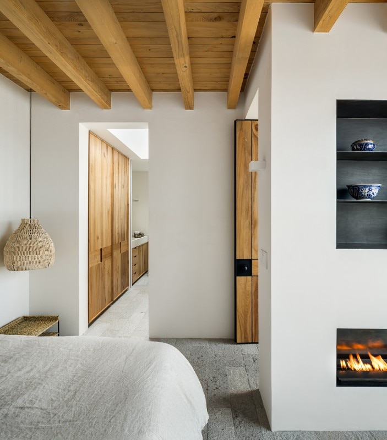
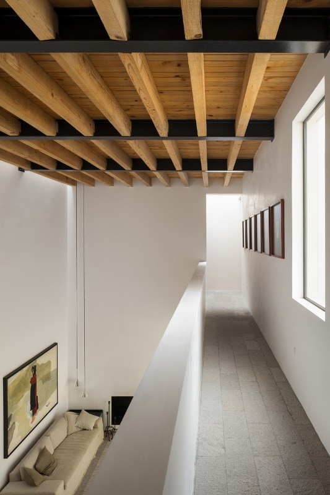
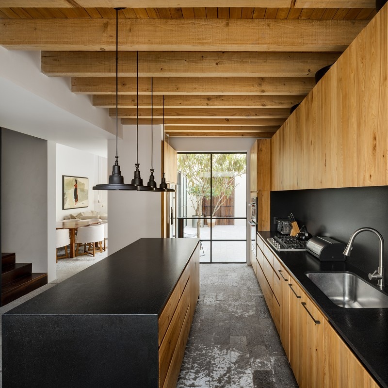
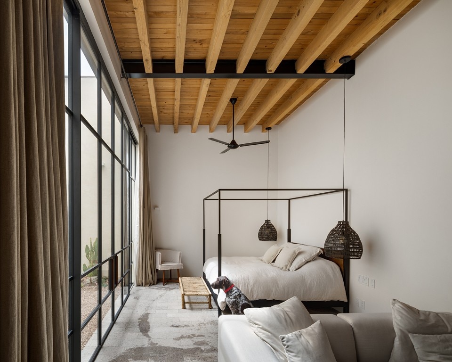
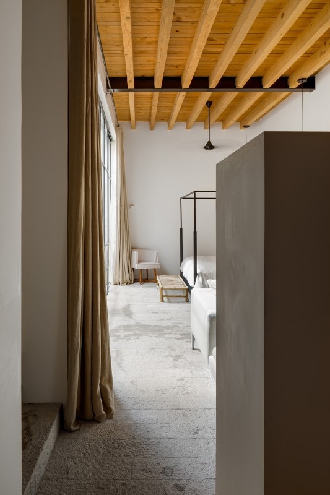
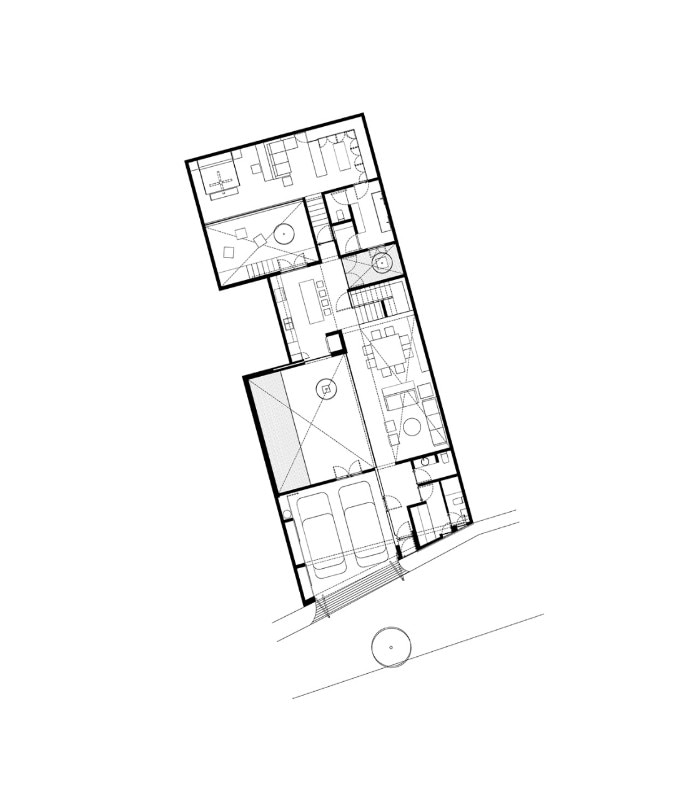
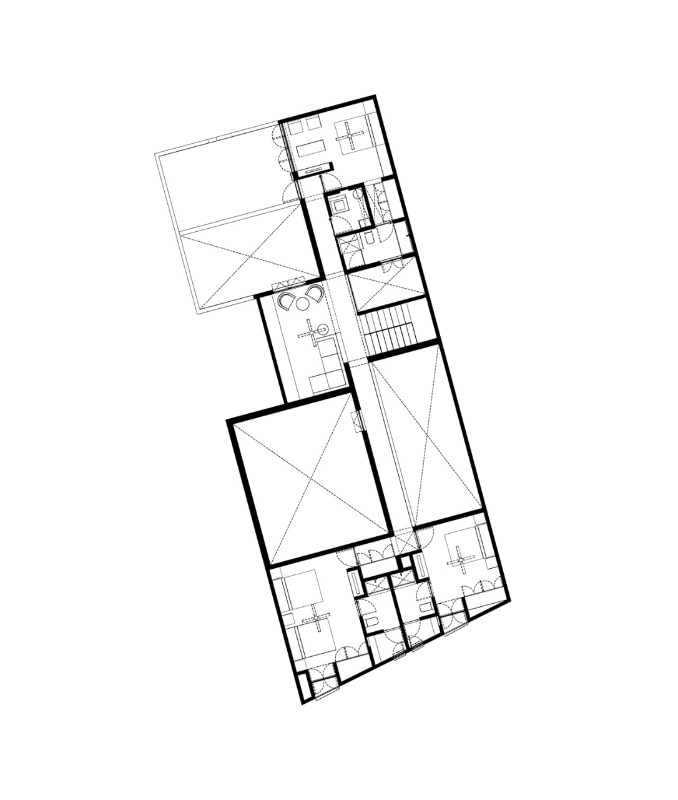
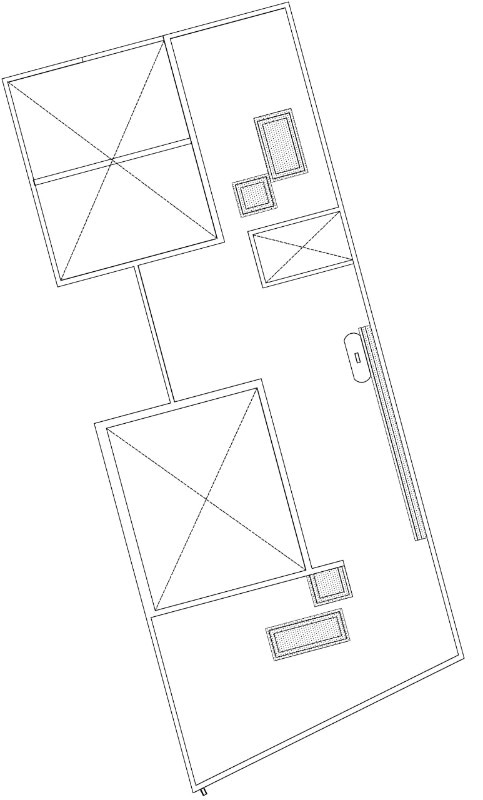
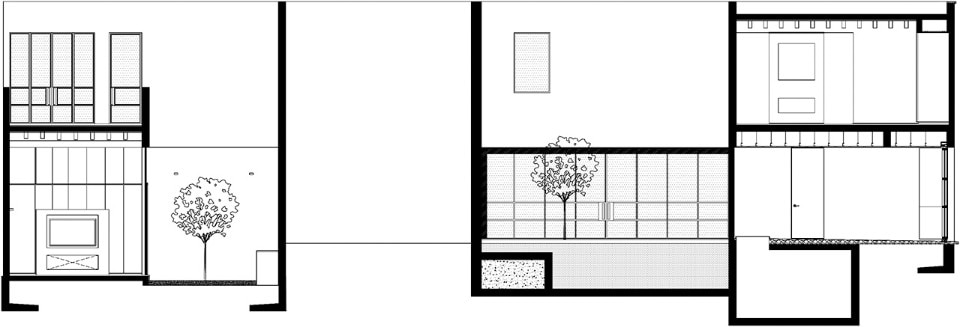
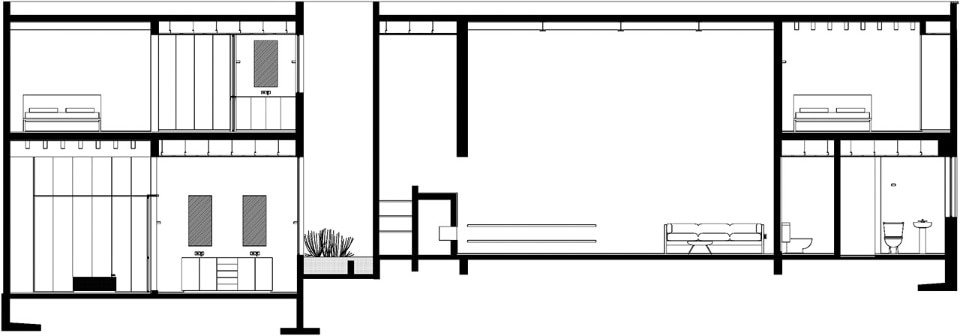
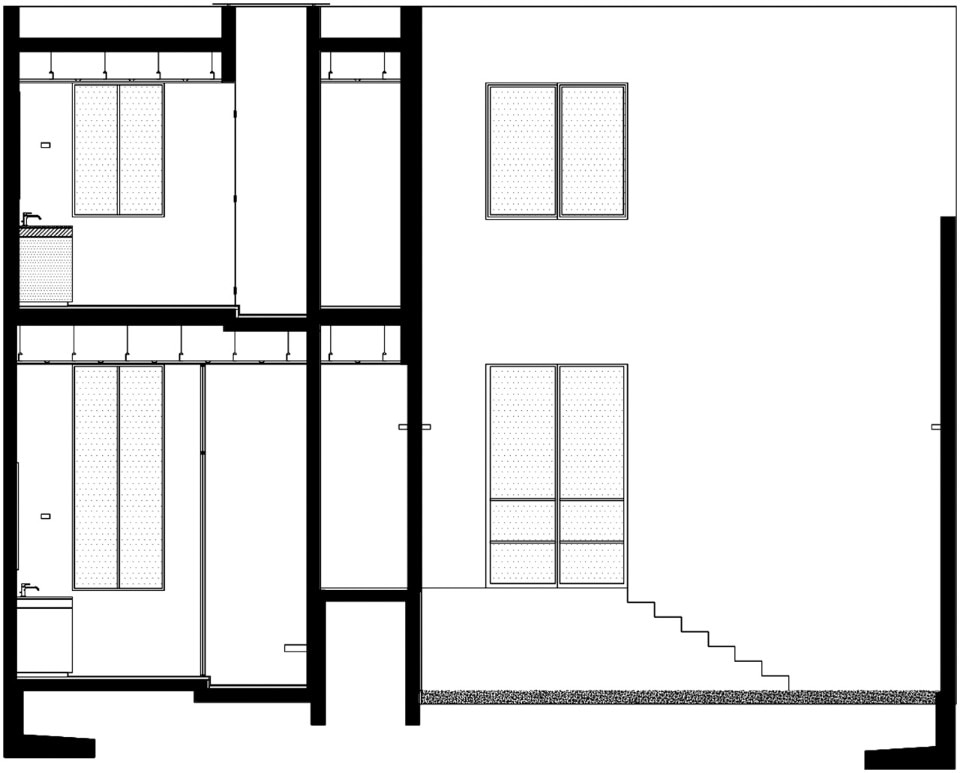
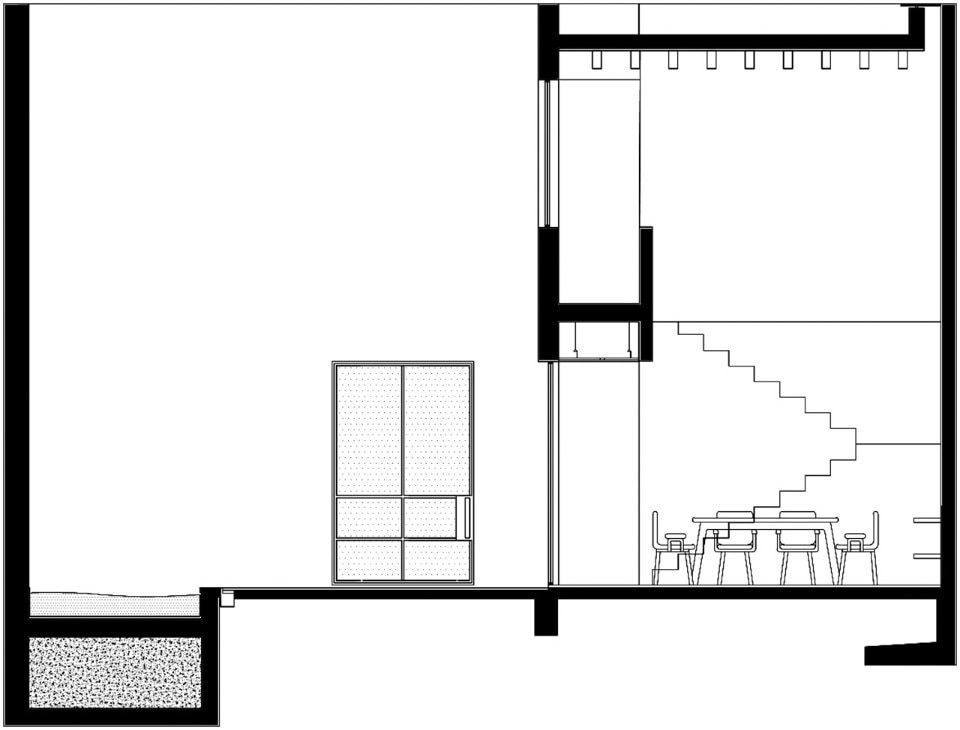
























AR-01

AR-02

AR-03

S-01

S-02

S-03

S-04
Patios containing a rockery, pool and hammock are secluded away from the hubbub of the street at this house in San Miguel de Allende, Mexico, offering its residents a peaceful oasis in the heart of the city.
Casa Cercal by Atelier Data
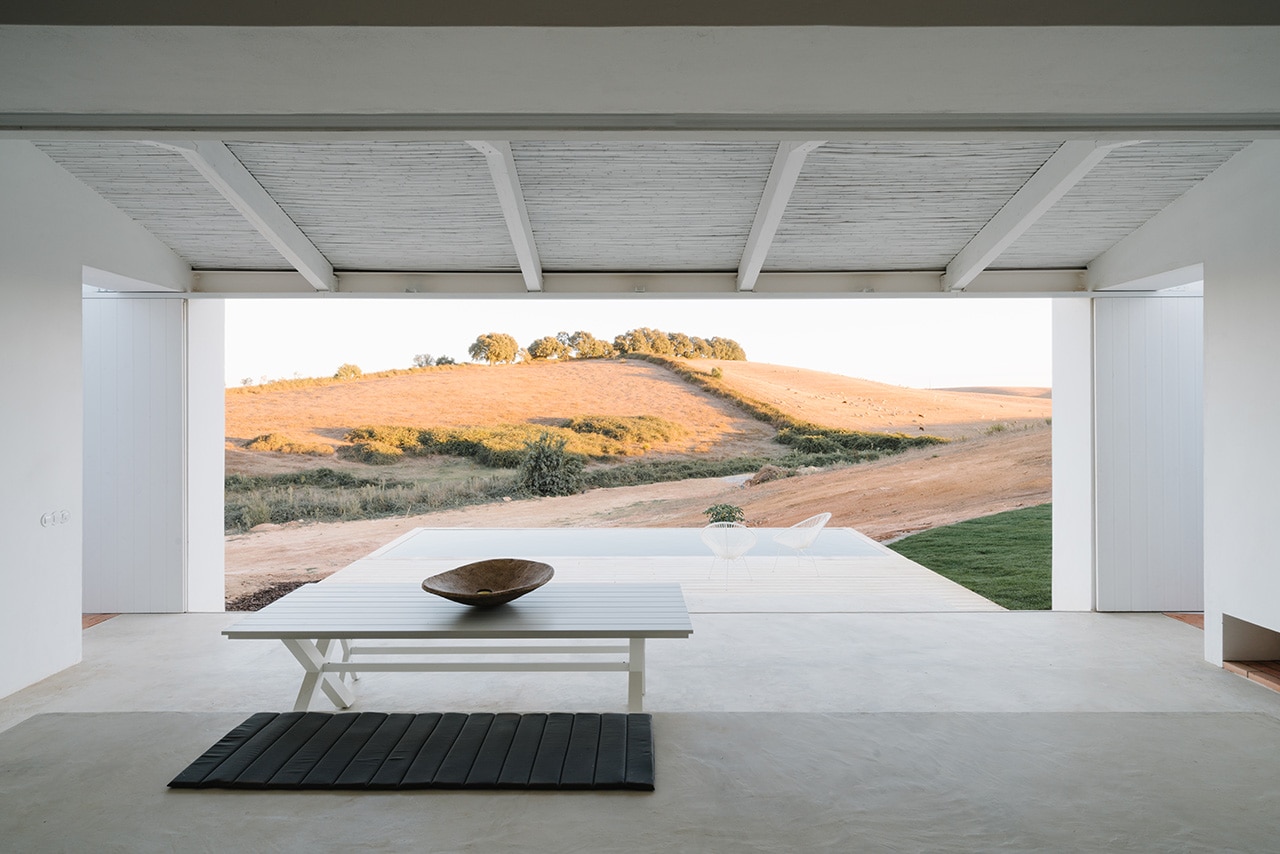
 View gallery
View gallery
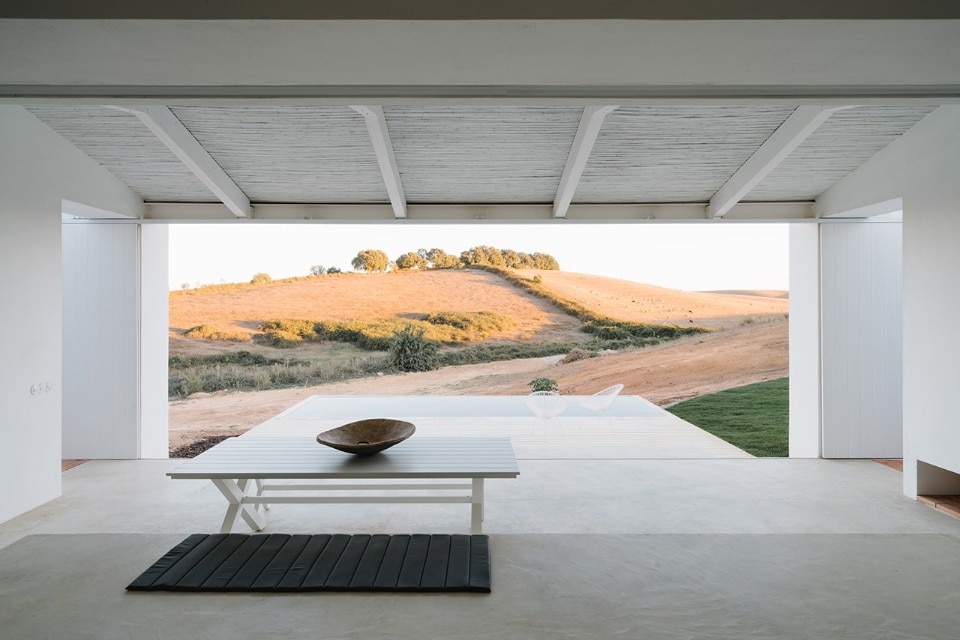
Atelier Data half buries bright white villa into the rolling plains of Alentejo
Casa Cercal is a minimalist holiday home for a family of ten in Portugal's Alentejo region, which forges a poetic relationship with its surroundings through an expansive patio and infinity pool.
Photo by Richard John Seymour

Atelier Data half buries bright white villa into the rolling plains of Alentejo
Casa Cercal is a minimalist holiday home for a family of ten in Portugal's Alentejo region, which forges a poetic relationship with its surroundings through an expansive patio and infinity pool.
Photo by Richard John Seymour
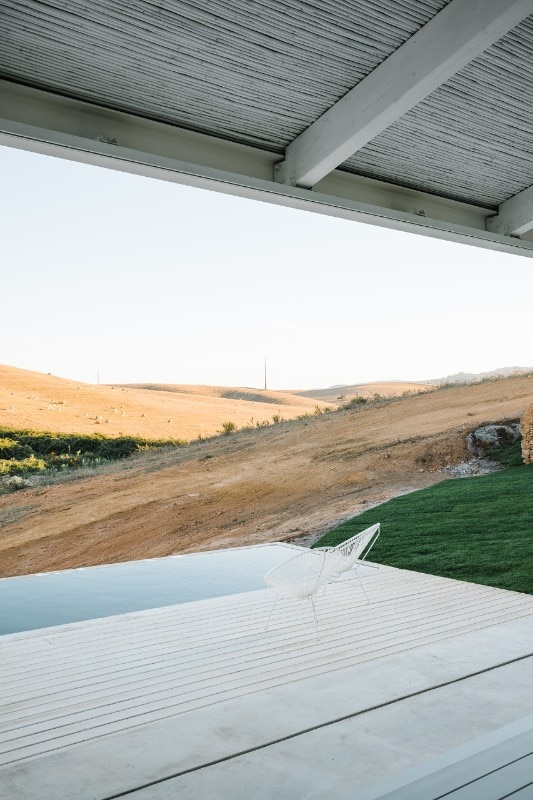
Atelier Data half buries bright white villa into the rolling plains of Alentejo
Casa Cercal is a minimalist holiday home for a family of ten in Portugal's Alentejo region, which forges a poetic relationship with its surroundings through an expansive patio and infinity pool.
Photo by Richard John Seymour
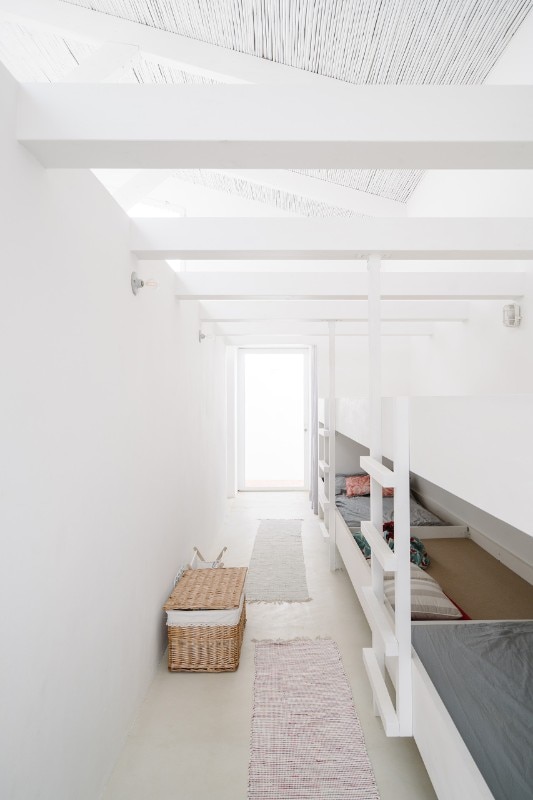
Atelier Data half buries bright white villa into the rolling plains of Alentejo
Casa Cercal is a minimalist holiday home for a family of ten in Portugal's Alentejo region, which forges a poetic relationship with its surroundings through an expansive patio and infinity pool.
Photo by Richard John Seymour
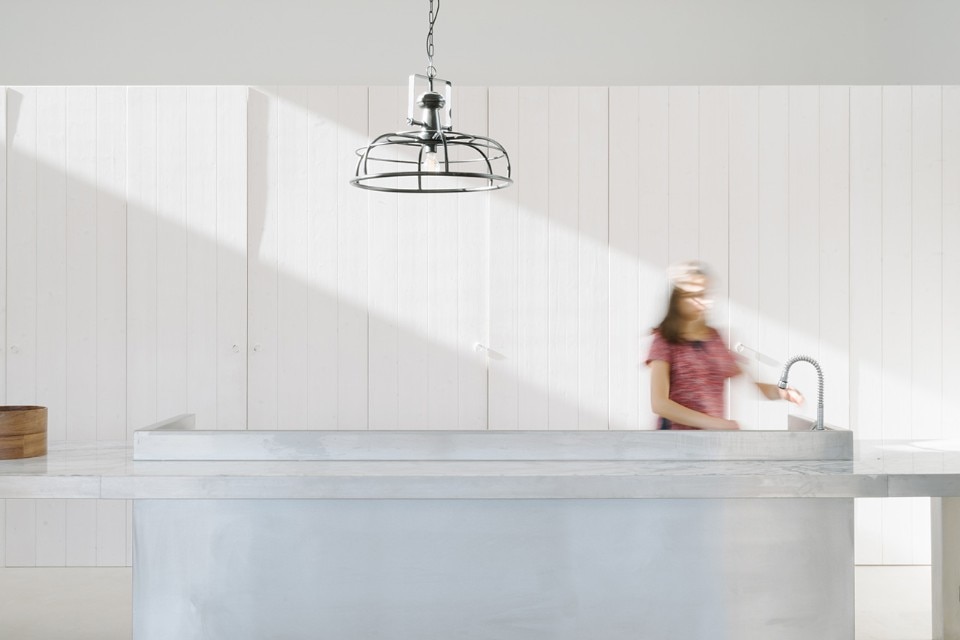
Atelier Data half buries bright white villa into the rolling plains of Alentejo
Casa Cercal is a minimalist holiday home for a family of ten in Portugal's Alentejo region, which forges a poetic relationship with its surroundings through an expansive patio and infinity pool.
Photo by Richard John Seymour
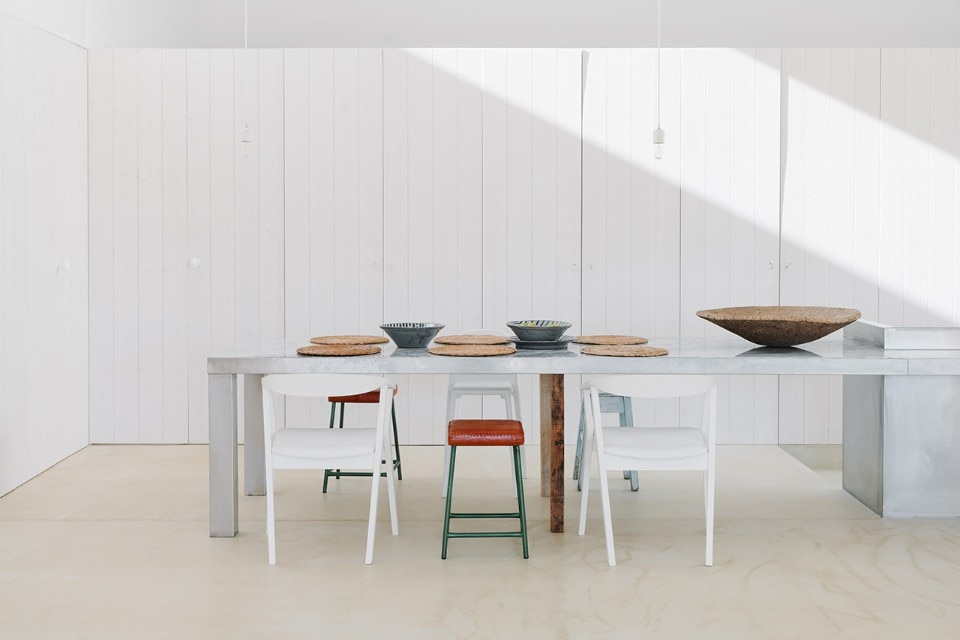
Atelier Data half buries bright white villa into the rolling plains of Alentejo
Casa Cercal is a minimalist holiday home for a family of ten in Portugal's Alentejo region, which forges a poetic relationship with its surroundings through an expansive patio and infinity pool.
Photo by Richard John Seymour
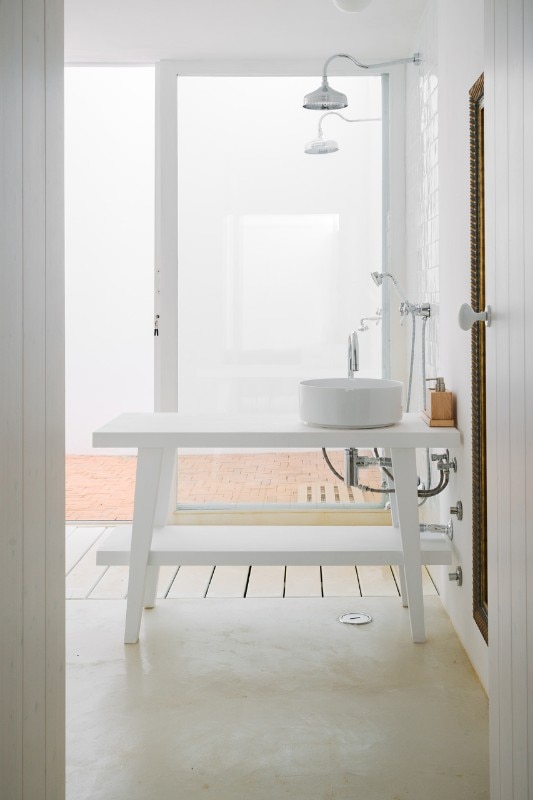
Atelier Data half buries bright white villa into the rolling plains of Alentejo
Casa Cercal is a minimalist holiday home for a family of ten in Portugal's Alentejo region, which forges a poetic relationship with its surroundings through an expansive patio and infinity pool.
Photo by Richard John Seymour
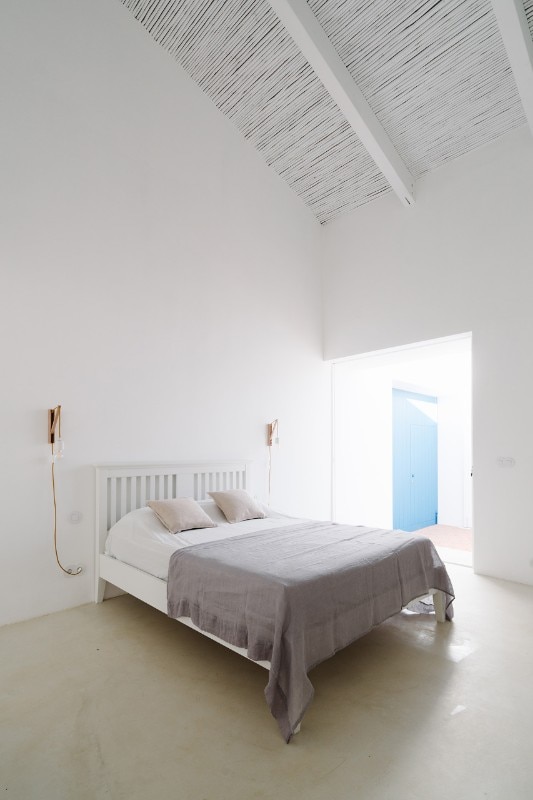
Atelier Data half buries bright white villa into the rolling plains of Alentejo
Casa Cercal is a minimalist holiday home for a family of ten in Portugal's Alentejo region, which forges a poetic relationship with its surroundings through an expansive patio and infinity pool.
Photo by Richard John Seymour
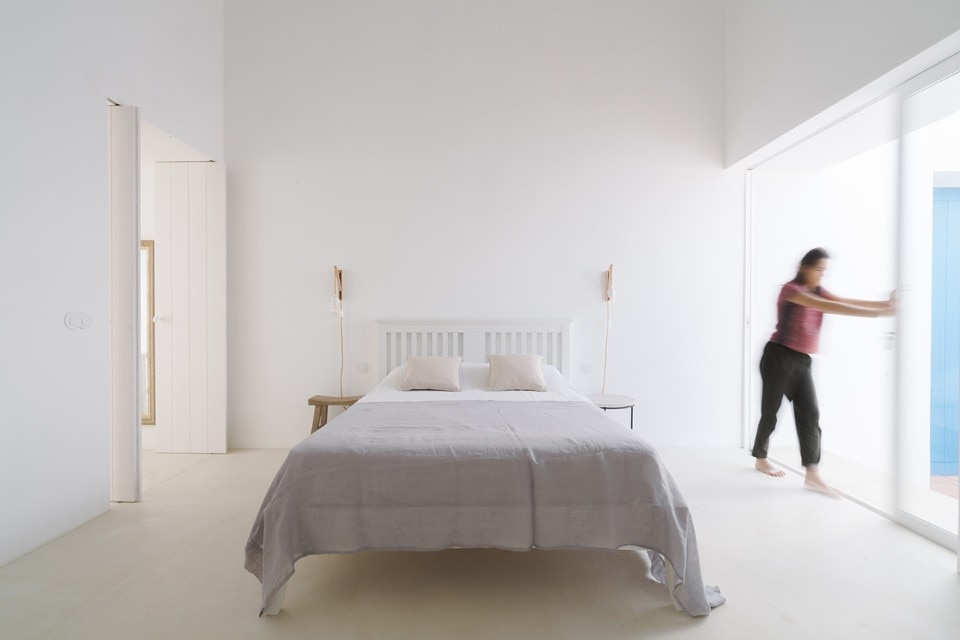
Atelier Data half buries bright white villa into the rolling plains of Alentejo
Casa Cercal is a minimalist holiday home for a family of ten in Portugal's Alentejo region, which forges a poetic relationship with its surroundings through an expansive patio and infinity pool.
Photo by Richard John Seymour
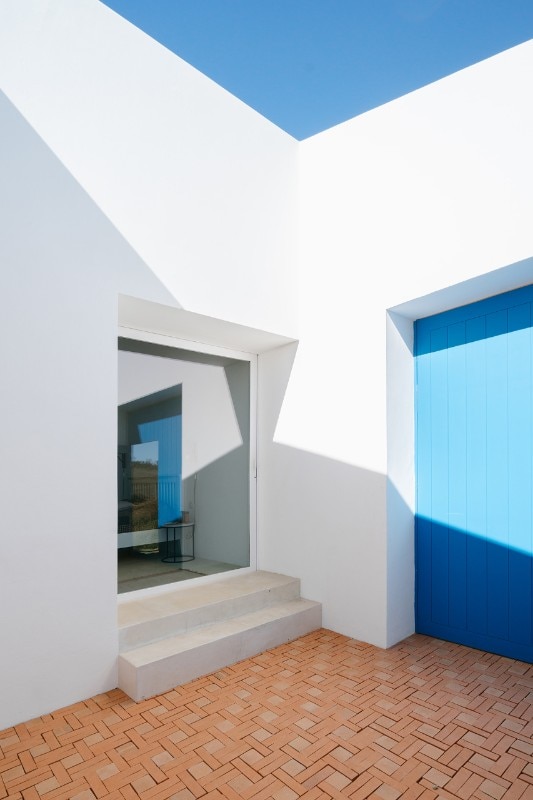
Atelier Data half buries bright white villa into the rolling plains of Alentejo
Casa Cercal is a minimalist holiday home for a family of ten in Portugal's Alentejo region, which forges a poetic relationship with its surroundings through an expansive patio and infinity pool.
Photo by Richard John Seymour
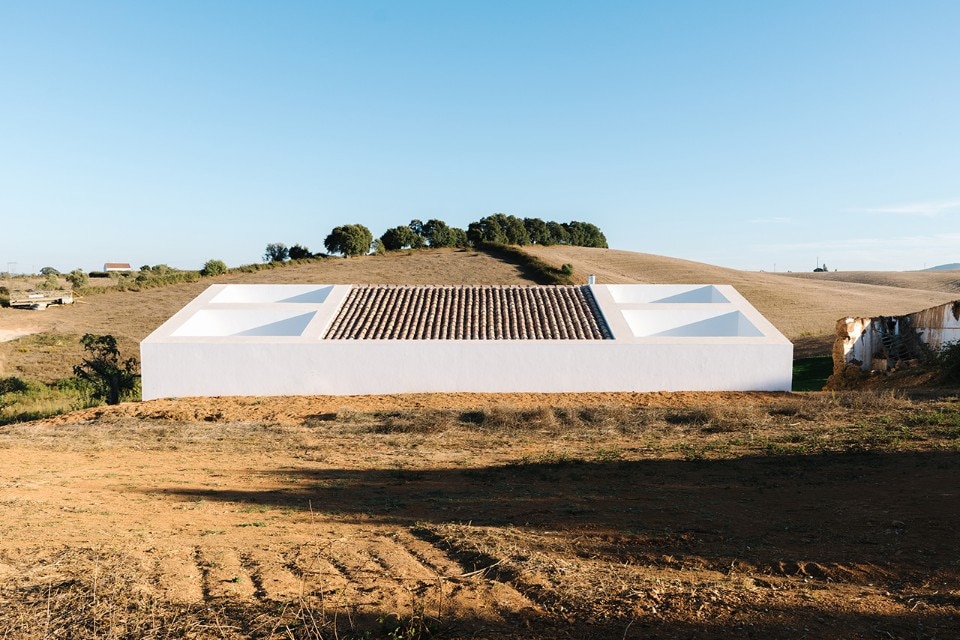
Atelier Data half buries bright white villa into the rolling plains of Alentejo
Casa Cercal is a minimalist holiday home for a family of ten in Portugal's Alentejo region, which forges a poetic relationship with its surroundings through an expansive patio and infinity pool.
Photo by Richard John Seymour
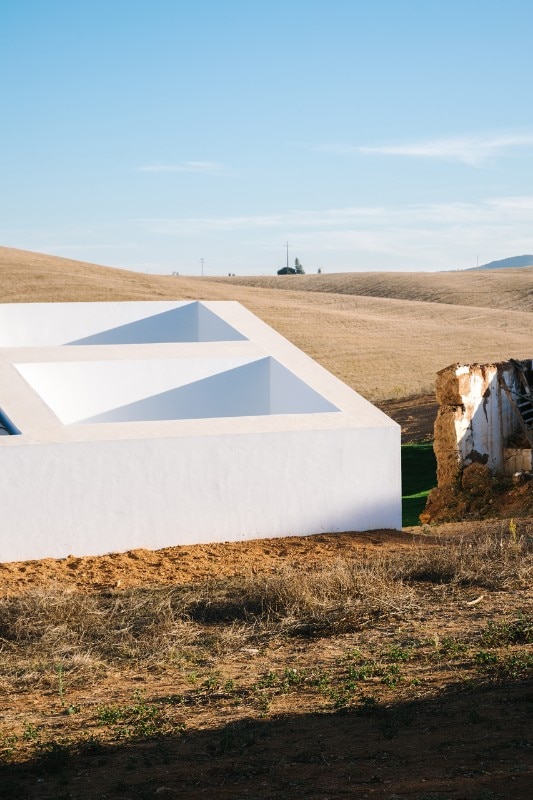
Atelier Data half buries bright white villa into the rolling plains of Alentejo
Casa Cercal is a minimalist holiday home for a family of ten in Portugal's Alentejo region, which forges a poetic relationship with its surroundings through an expansive patio and infinity pool.
Photo by Richard John Seymour
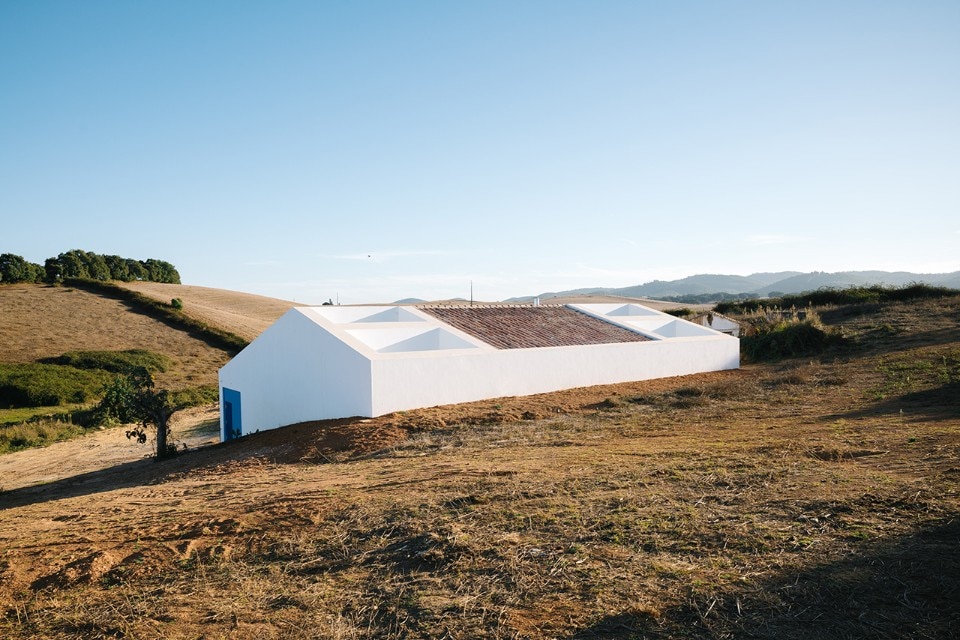
Atelier Data half buries bright white villa into the rolling plains of Alentejo
Casa Cercal is a minimalist holiday home for a family of ten in Portugal's Alentejo region, which forges a poetic relationship with its surroundings through an expansive patio and infinity pool.
Photo by Richard John Seymour
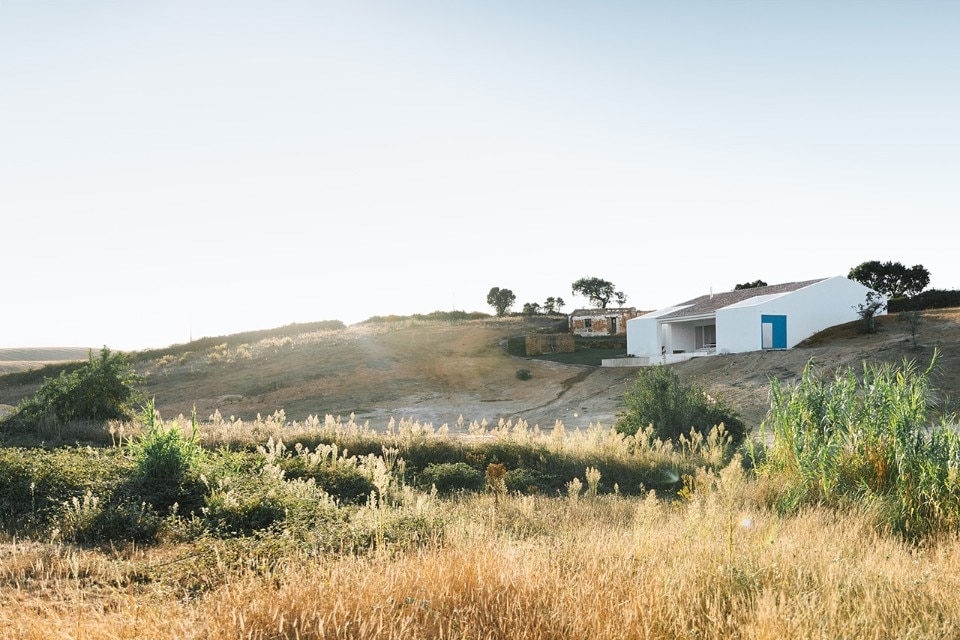
Atelier Data half buries bright white villa into the rolling plains of Alentejo
Casa Cercal is a minimalist holiday home for a family of ten in Portugal's Alentejo region, which forges a poetic relationship with its surroundings through an expansive patio and infinity pool.
Photo by Richard John Seymour
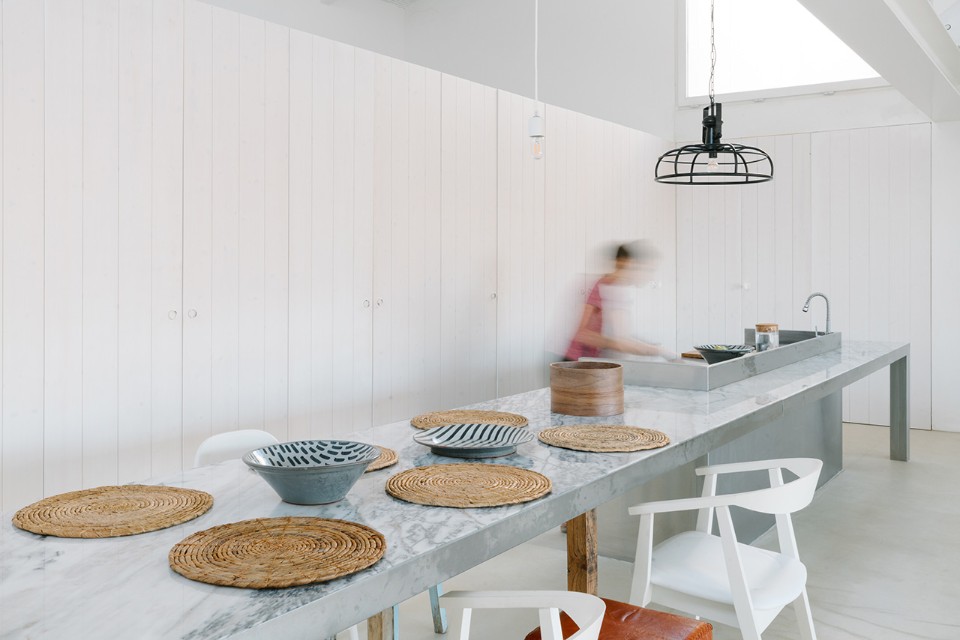
Atelier Data half buries bright white villa into the rolling plains of Alentejo
Casa Cercal is a minimalist holiday home for a family of ten in Portugal's Alentejo region, which forges a poetic relationship with its surroundings through an expansive patio and infinity pool.
Photo by Richard John Seymour
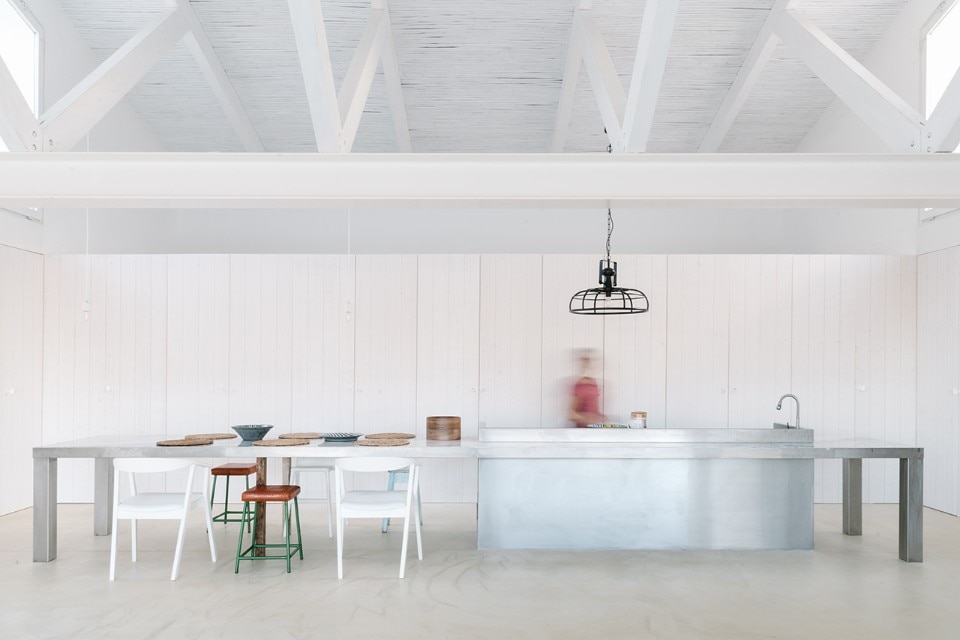
Atelier Data half buries bright white villa into the rolling plains of Alentejo
Casa Cercal is a minimalist holiday home for a family of ten in Portugal's Alentejo region, which forges a poetic relationship with its surroundings through an expansive patio and infinity pool.
Photo by Richard John Seymour
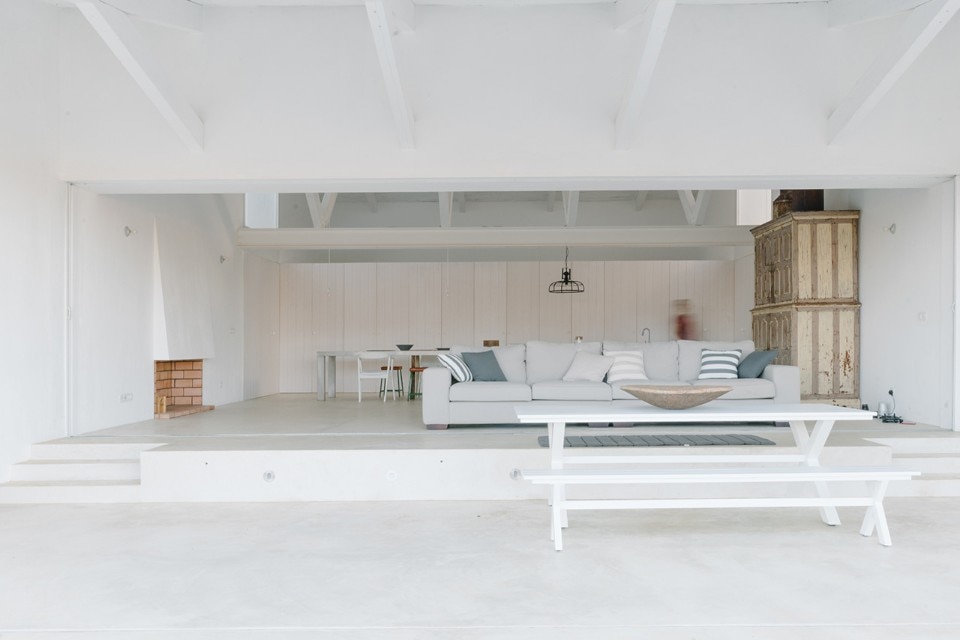
Atelier Data half buries bright white villa into the rolling plains of Alentejo
Casa Cercal is a minimalist holiday home for a family of ten in Portugal's Alentejo region, which forges a poetic relationship with its surroundings through an expansive patio and infinity pool.
Photo by Richard John Seymour
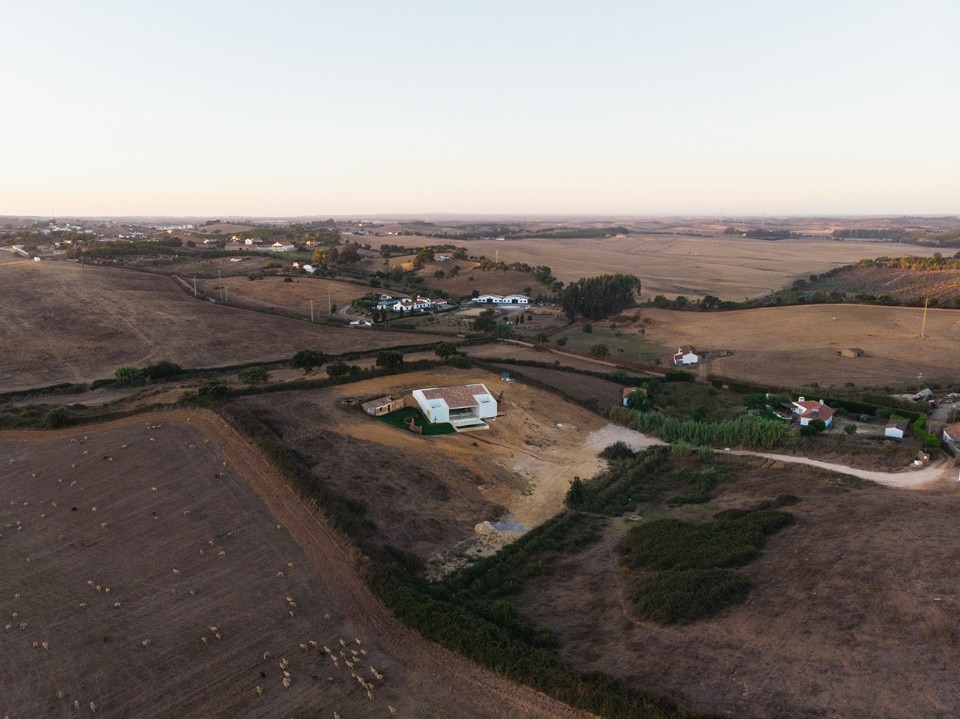
Atelier Data half buries bright white villa into the rolling plains of Alentejo
Casa Cercal is a minimalist holiday home for a family of ten in Portugal's Alentejo region, which forges a poetic relationship with its surroundings through an expansive patio and infinity pool.
Photo by Richard John Seymour
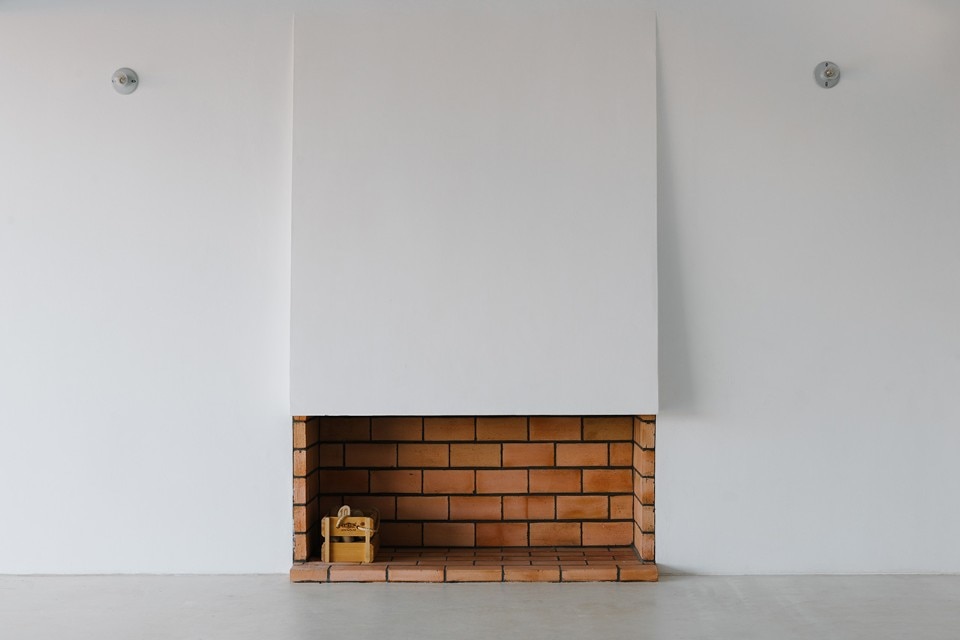
Atelier Data half buries bright white villa into the rolling plains of Alentejo
Casa Cercal is a minimalist holiday home for a family of ten in Portugal's Alentejo region, which forges a poetic relationship with its surroundings through an expansive patio and infinity pool.
Photo by Richard John Seymour
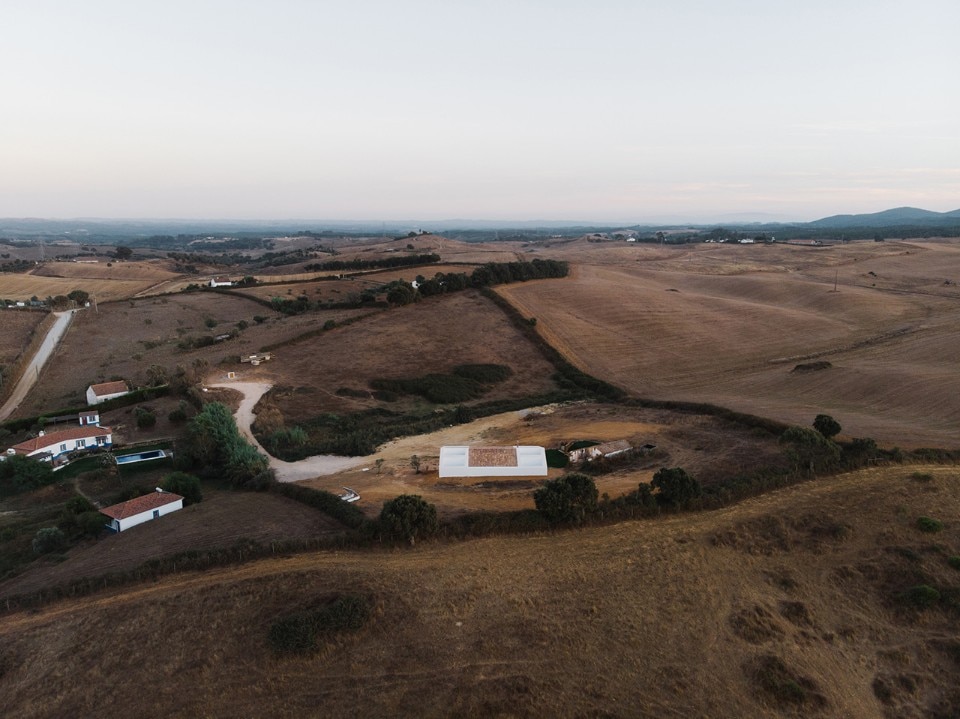
Atelier Data half buries bright white villa into the rolling plains of Alentejo
Casa Cercal is a minimalist holiday home for a family of ten in Portugal's Alentejo region, which forges a poetic relationship with its surroundings through an expansive patio and infinity pool.
Photo by Richard John Seymour
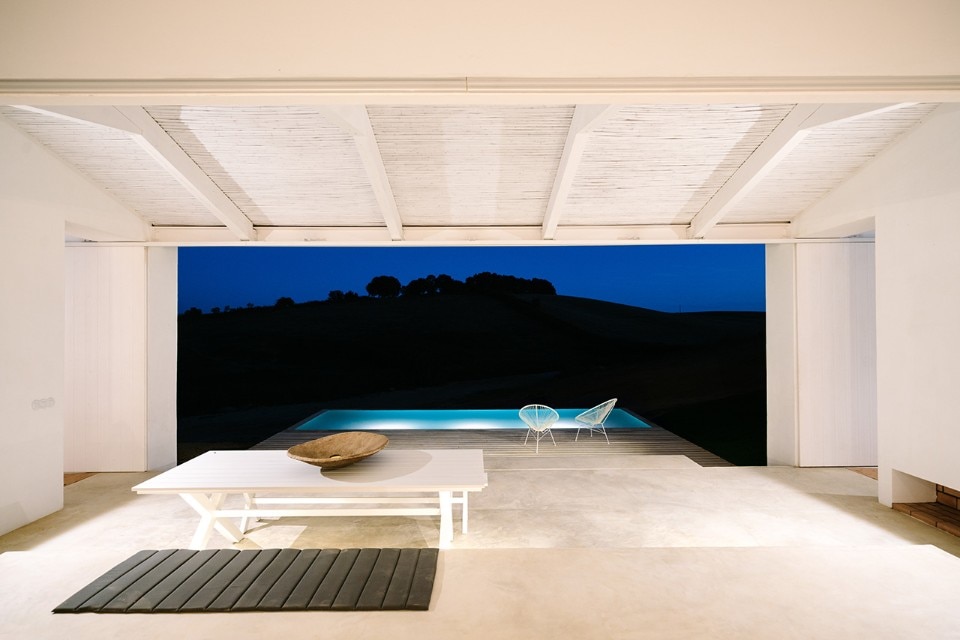
Atelier Data half buries bright white villa into the rolling plains of Alentejo
Casa Cercal is a minimalist holiday home for a family of ten in Portugal's Alentejo region, which forges a poetic relationship with its surroundings through an expansive patio and infinity pool.
Photo by Richard John Seymour
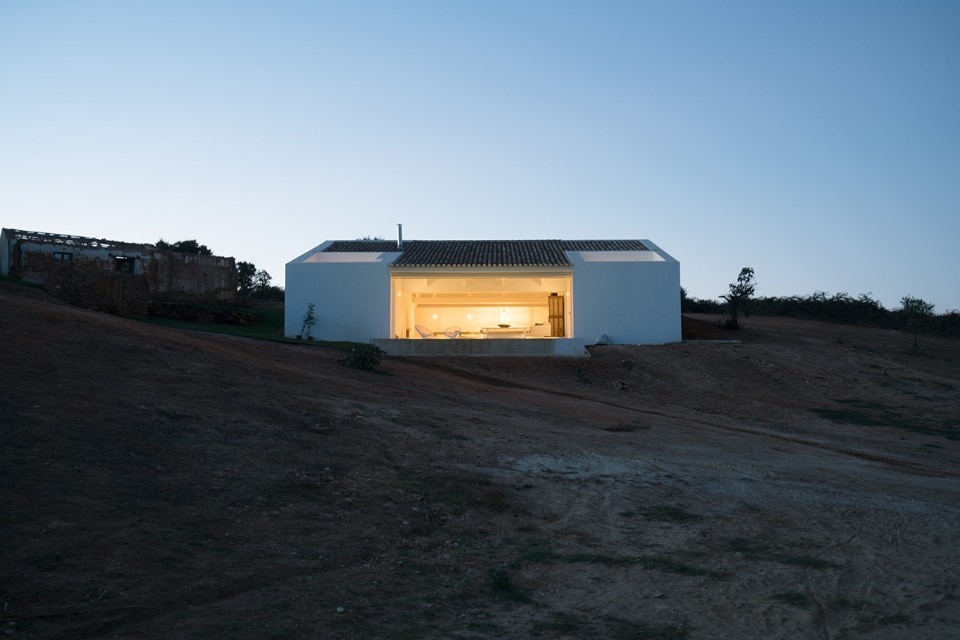
Atelier Data half buries bright white villa into the rolling plains of Alentejo
Casa Cercal is a minimalist holiday home for a family of ten in Portugal's Alentejo region, which forges a poetic relationship with its surroundings through an expansive patio and infinity pool.
Photo by Richard John Seymour
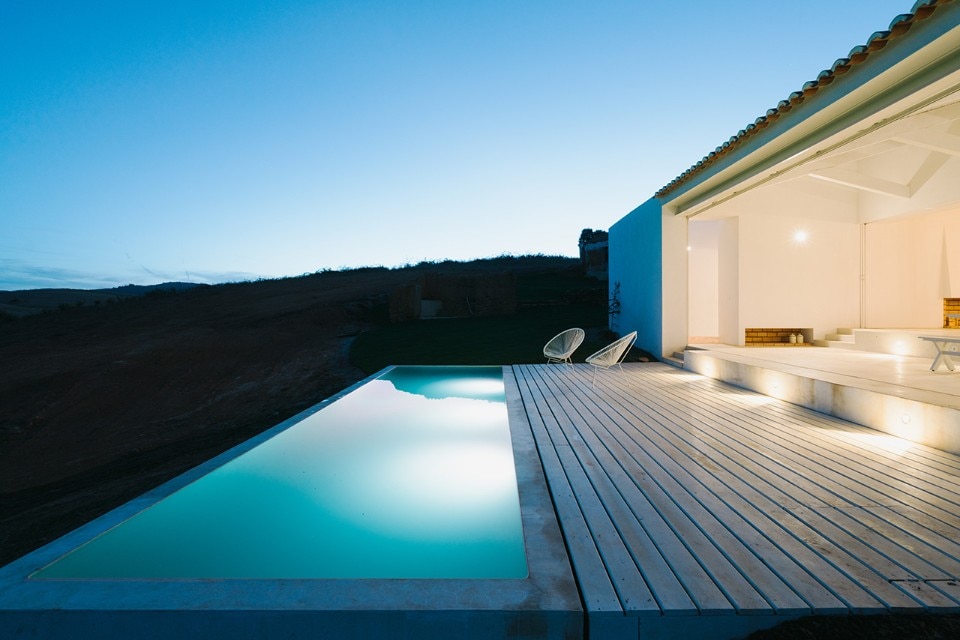
Atelier Data half buries bright white villa into the rolling plains of Alentejo
Casa Cercal is a minimalist holiday home for a family of ten in Portugal's Alentejo region, which forges a poetic relationship with its surroundings through an expansive patio and infinity pool.
Photo by Richard John Seymour
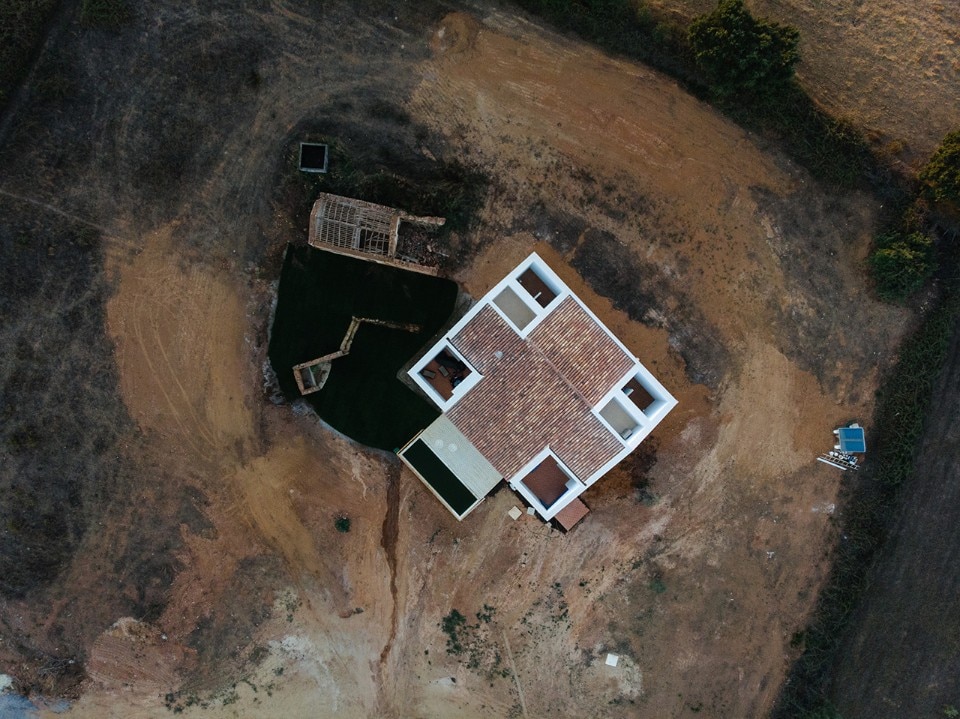
Atelier Data half buries bright white villa into the rolling plains of Alentejo
Casa Cercal is a minimalist holiday home for a family of ten in Portugal's Alentejo region, which forges a poetic relationship with its surroundings through an expansive patio and infinity pool.
Photo by Richard John Seymour
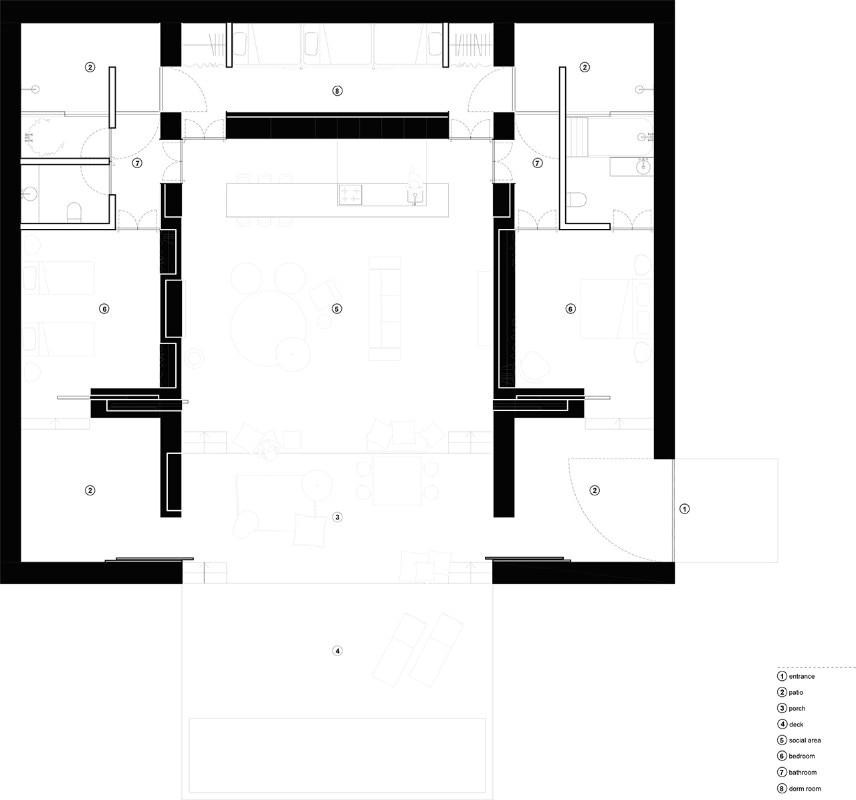
Plan
Casa Cercal is a minimalist holiday home for a family of ten in Portugal's Alentejo region, which forges a poetic relationship with its surroundings through an expansive patio and infinity pool.
Photo by Richard John Seymour

Diagram
Casa Cercal is a minimalist holiday home for a family of ten in Portugal's Alentejo region, which forges a poetic relationship with its surroundings through an expansive patio and infinity pool.
Photo by Richard John Seymour

Atelier Data half buries bright white villa into the rolling plains of Alentejo
Casa Cercal is a minimalist holiday home for a family of ten in Portugal's Alentejo region, which forges a poetic relationship with its surroundings through an expansive patio and infinity pool.
Photo by Richard John Seymour

Atelier Data half buries bright white villa into the rolling plains of Alentejo
Casa Cercal is a minimalist holiday home for a family of ten in Portugal's Alentejo region, which forges a poetic relationship with its surroundings through an expansive patio and infinity pool.
Photo by Richard John Seymour

Atelier Data half buries bright white villa into the rolling plains of Alentejo
Casa Cercal is a minimalist holiday home for a family of ten in Portugal's Alentejo region, which forges a poetic relationship with its surroundings through an expansive patio and infinity pool.
Photo by Richard John Seymour

Atelier Data half buries bright white villa into the rolling plains of Alentejo
Casa Cercal is a minimalist holiday home for a family of ten in Portugal's Alentejo region, which forges a poetic relationship with its surroundings through an expansive patio and infinity pool.
Photo by Richard John Seymour

Atelier Data half buries bright white villa into the rolling plains of Alentejo
Casa Cercal is a minimalist holiday home for a family of ten in Portugal's Alentejo region, which forges a poetic relationship with its surroundings through an expansive patio and infinity pool.
Photo by Richard John Seymour

Atelier Data half buries bright white villa into the rolling plains of Alentejo
Casa Cercal is a minimalist holiday home for a family of ten in Portugal's Alentejo region, which forges a poetic relationship with its surroundings through an expansive patio and infinity pool.
Photo by Richard John Seymour

Atelier Data half buries bright white villa into the rolling plains of Alentejo
Casa Cercal is a minimalist holiday home for a family of ten in Portugal's Alentejo region, which forges a poetic relationship with its surroundings through an expansive patio and infinity pool.
Photo by Richard John Seymour

Atelier Data half buries bright white villa into the rolling plains of Alentejo
Casa Cercal is a minimalist holiday home for a family of ten in Portugal's Alentejo region, which forges a poetic relationship with its surroundings through an expansive patio and infinity pool.
Photo by Richard John Seymour

Atelier Data half buries bright white villa into the rolling plains of Alentejo
Casa Cercal is a minimalist holiday home for a family of ten in Portugal's Alentejo region, which forges a poetic relationship with its surroundings through an expansive patio and infinity pool.
Photo by Richard John Seymour

Atelier Data half buries bright white villa into the rolling plains of Alentejo
Casa Cercal is a minimalist holiday home for a family of ten in Portugal's Alentejo region, which forges a poetic relationship with its surroundings through an expansive patio and infinity pool.
Photo by Richard John Seymour

Atelier Data half buries bright white villa into the rolling plains of Alentejo
Casa Cercal is a minimalist holiday home for a family of ten in Portugal's Alentejo region, which forges a poetic relationship with its surroundings through an expansive patio and infinity pool.
Photo by Richard John Seymour

Atelier Data half buries bright white villa into the rolling plains of Alentejo
Casa Cercal is a minimalist holiday home for a family of ten in Portugal's Alentejo region, which forges a poetic relationship with its surroundings through an expansive patio and infinity pool.
Photo by Richard John Seymour

Atelier Data half buries bright white villa into the rolling plains of Alentejo
Casa Cercal is a minimalist holiday home for a family of ten in Portugal's Alentejo region, which forges a poetic relationship with its surroundings through an expansive patio and infinity pool.
Photo by Richard John Seymour

Atelier Data half buries bright white villa into the rolling plains of Alentejo
Casa Cercal is a minimalist holiday home for a family of ten in Portugal's Alentejo region, which forges a poetic relationship with its surroundings through an expansive patio and infinity pool.
Photo by Richard John Seymour

Atelier Data half buries bright white villa into the rolling plains of Alentejo
Casa Cercal is a minimalist holiday home for a family of ten in Portugal's Alentejo region, which forges a poetic relationship with its surroundings through an expansive patio and infinity pool.
Photo by Richard John Seymour

Atelier Data half buries bright white villa into the rolling plains of Alentejo
Casa Cercal is a minimalist holiday home for a family of ten in Portugal's Alentejo region, which forges a poetic relationship with its surroundings through an expansive patio and infinity pool.
Photo by Richard John Seymour

Atelier Data half buries bright white villa into the rolling plains of Alentejo
Casa Cercal is a minimalist holiday home for a family of ten in Portugal's Alentejo region, which forges a poetic relationship with its surroundings through an expansive patio and infinity pool.
Photo by Richard John Seymour

Atelier Data half buries bright white villa into the rolling plains of Alentejo
Casa Cercal is a minimalist holiday home for a family of ten in Portugal's Alentejo region, which forges a poetic relationship with its surroundings through an expansive patio and infinity pool.
Photo by Richard John Seymour

Atelier Data half buries bright white villa into the rolling plains of Alentejo
Casa Cercal is a minimalist holiday home for a family of ten in Portugal's Alentejo region, which forges a poetic relationship with its surroundings through an expansive patio and infinity pool.
Photo by Richard John Seymour

Atelier Data half buries bright white villa into the rolling plains of Alentejo
Casa Cercal is a minimalist holiday home for a family of ten in Portugal's Alentejo region, which forges a poetic relationship with its surroundings through an expansive patio and infinity pool.
Photo by Richard John Seymour

Atelier Data half buries bright white villa into the rolling plains of Alentejo
Casa Cercal is a minimalist holiday home for a family of ten in Portugal's Alentejo region, which forges a poetic relationship with its surroundings through an expansive patio and infinity pool.
Photo by Richard John Seymour

Atelier Data half buries bright white villa into the rolling plains of Alentejo
Casa Cercal is a minimalist holiday home for a family of ten in Portugal's Alentejo region, which forges a poetic relationship with its surroundings through an expansive patio and infinity pool.
Photo by Richard John Seymour

Atelier Data half buries bright white villa into the rolling plains of Alentejo
Casa Cercal is a minimalist holiday home for a family of ten in Portugal's Alentejo region, which forges a poetic relationship with its surroundings through an expansive patio and infinity pool.
Photo by Richard John Seymour

Atelier Data half buries bright white villa into the rolling plains of Alentejo
Casa Cercal is a minimalist holiday home for a family of ten in Portugal's Alentejo region, which forges a poetic relationship with its surroundings through an expansive patio and infinity pool.
Photo by Richard John Seymour

Plan
Casa Cercal is a minimalist holiday home for a family of ten in Portugal's Alentejo region, which forges a poetic relationship with its surroundings through an expansive patio and infinity pool.
Photo by Richard John Seymour

Diagram
Casa Cercal is a minimalist holiday home for a family of ten in Portugal's Alentejo region, which forges a poetic relationship with its surroundings through an expansive patio and infinity pool.
Photo by Richard John Seymour
Half-buried in the rolling plains of Alentejo this bright white holiday home hides its real scale, which centres around a large open-plan living space that adjoins a terrace and pool taking in the bucolic setting.
Vivienda CM by Además Arquitectura
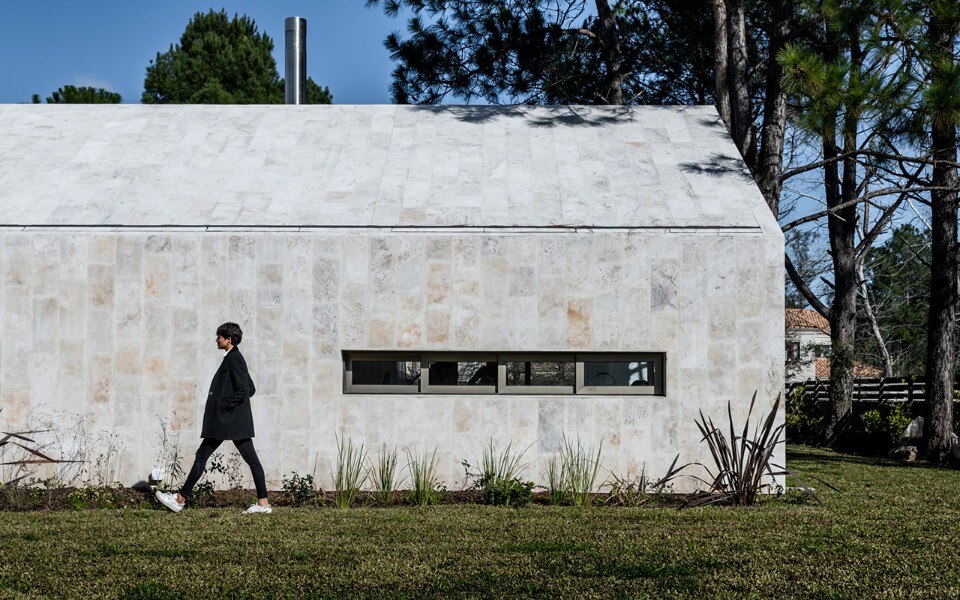
 View gallery
View gallery
The archetypical gabled dwelling is updated with a skin of travertine stone and an array of window types that overlook beautiful grounds near Buenos Aires, Argentina.




