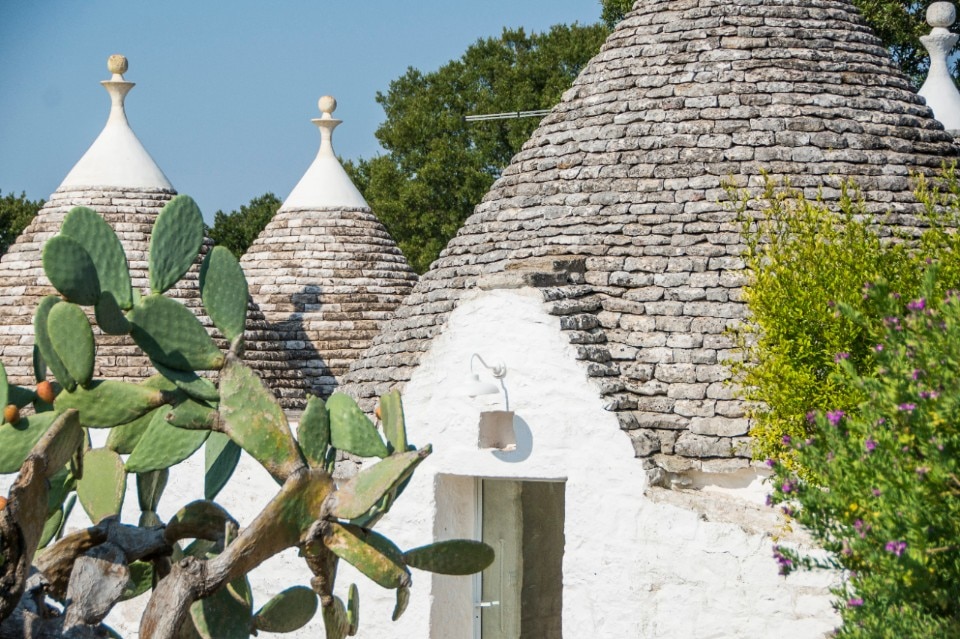When it is not the mirage of escaping to a deserted island, or the naïve fairy tale of opening a chiringuito on the beach, what teases the urge to “drop everything” to reconcile with oneself and the world is the vernacular, offering at all latitudes cathartic solutions not so drastic: Aosta Valley rascards, Alpine “masi,” Pantelleria's “dammusi”, Sardinian “nuraghe” and Abruzzo's “trabocchi” are the new frontier of escape, for a temporary or permanent break from the metropolitan bustle.
Trulli stand out in the panorama of Italian vernacular architecture with the purity of their fairy-tale cones, nestled in the area of Apulia between Bari, Taranto and Brindisi (with maximum concentration in Alberobello) among the green olive trees, vines and almond trees and the blood red earth. Brought into the spotlight of global architectural thinking as illustrious examples of spontaneous architecture (from the research “Italian Rural Architecture” by Giuseppe Pagano and Guarniero Daniel , presented at the 1936 Milan Triennale, to the exhibition “Primitive Architecture” curated by Bernard Rudofsky at Moma in New York in 1964, and by him transcribed into the book “Architecture Without Architects”), today the trulli are classified as UNESCO World Heritage and are increasingly a popular destination for those who consider, along Walden's footsteps, the “hut in the woods” (in this case, “in the country”) a way towards a more authentic life and a stronger connection with nature.
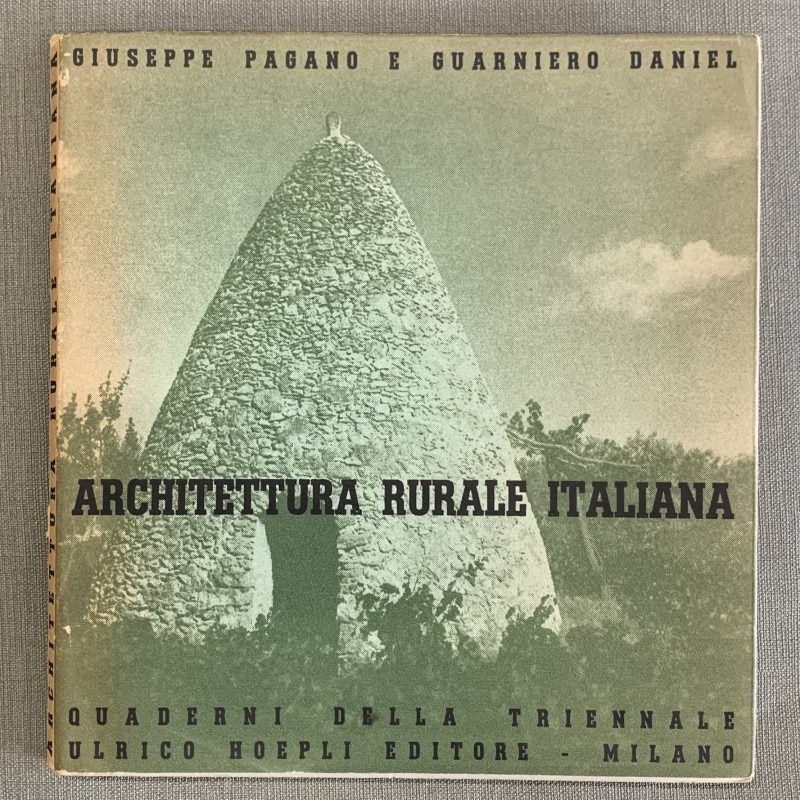
As a product of an ancient and pragmatic rural culture, the trullo originally was a tool stall or haystack, and then became a dwelling evolved over the centuries in various configurations: circular or squared layout, vertical rise with one or more steps, tumulus (earthen) or typical conical cap roofing, single or aggregated core. In the typological variety, some common elements are: the base, with a “sack-like” wall structure, composed of two layers of local limestone laid dry and a crushed stone interspace; the roof, made of stones arranged in concentric rings and staggered in height, generating a completely self-supporting “tholos false vault” inside; the conical roofs, covered externally with rough or freshly hewn limestone slabs, arranged at a slight slope so as to let rainwater drain away.
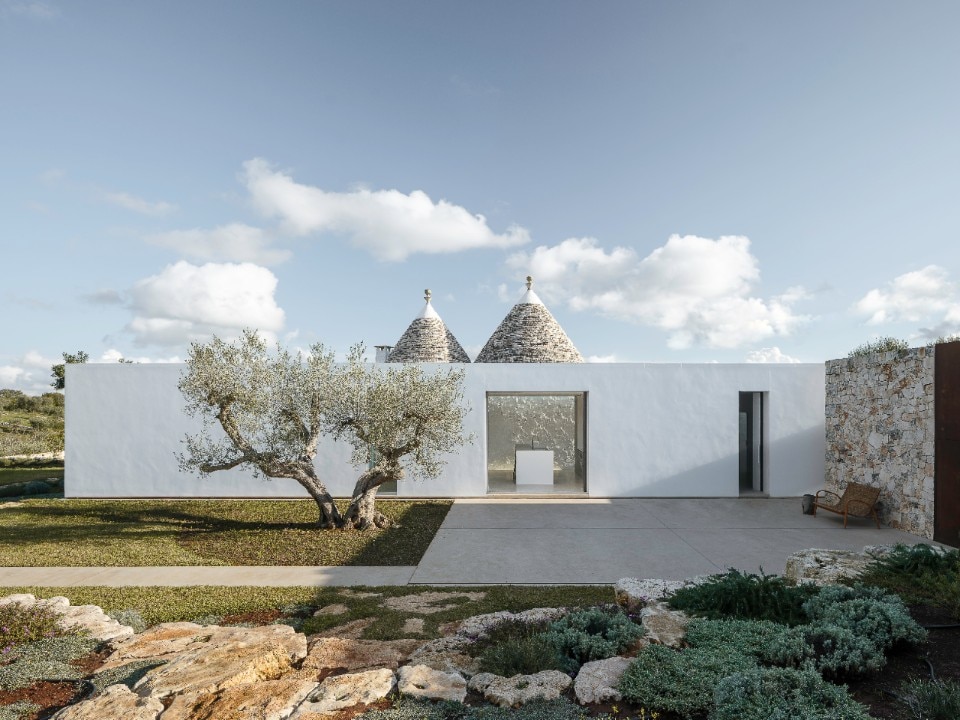
An extraordinary example of bioclimatic architecture, the trullo respects the principles of saving (of material and fatigue) and minimal environmental impact: the dry technology in local stone provides for cost reduction, easy disassembly and excellent static performance; the layering of the “sack” masonry system and its considerable thickness maintain high insulating properties and relevant thermal inertia; the white lime mortar plaster and compact plan offer a shelter from the heat while the vaulted structure allows natural ventilation through a “chimney effect” thanks to the (frequent) opening at the top for the escape of air.
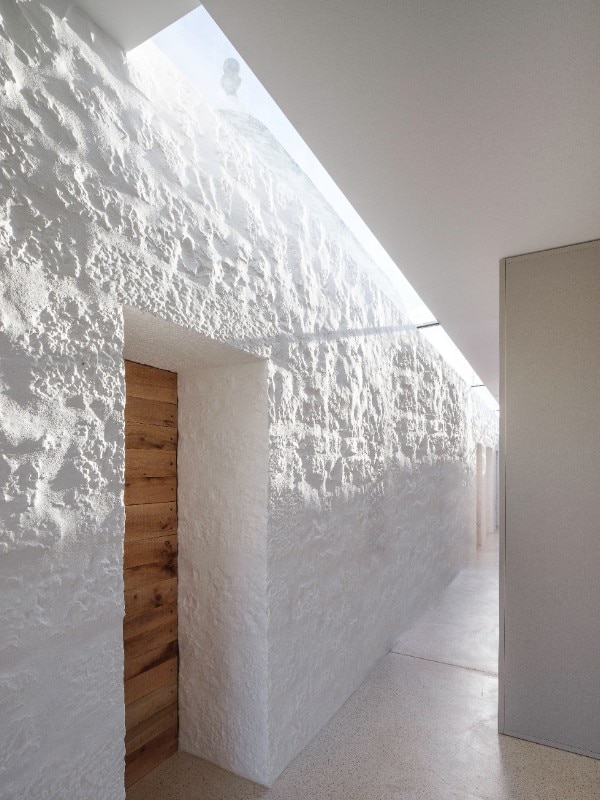
For all these practical reasons, but also for the magic and romanticism that hover around these singular and vaguely dreamlike constructions, there have been frequent renovations in recent decades, mediatically amplified also by the rush of show business, film and fashion personalities to grab a trullo and turn it into their “buen retiro”: from interventions that have been able to reinterpret the genius loci without renouncing a contemporary touch (among many, Giuseppe Gurrieri studio, Casa ACO, Valle d'Itria, 2022; Flore&Venezia, Trulli Vittoriani, Ostuni 2016; De Napoli Architetti, Trulli RA-Abitazione Privata "Chiancarella", Cisternino, Brindisi 2013), to imposing and less sensitive marketing operations for tourist and commercial purposes.
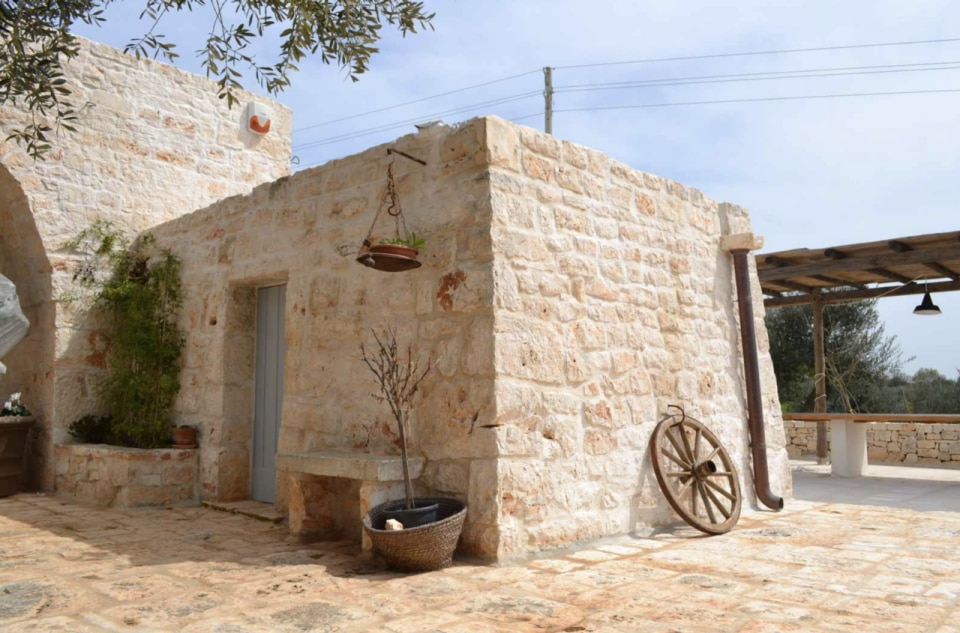
Regardless of the modality, if such renovations are indispensable to return life to heritage sites now deprived of their original vocation that would otherwise languish in decay, there still remains the resonant out-of-tune sound of boutique hotel outposts nestled among olive trees and glossy “pseudo-huts” with infinity pools and refined home automation systems: because, while the natural historical stratification and the refusal to preserve the past as a relic are not in doubt, there remains legitimate doubt about the semantic distortion from the values of authentic simplicity that such a curious architectural typology historically cherished.
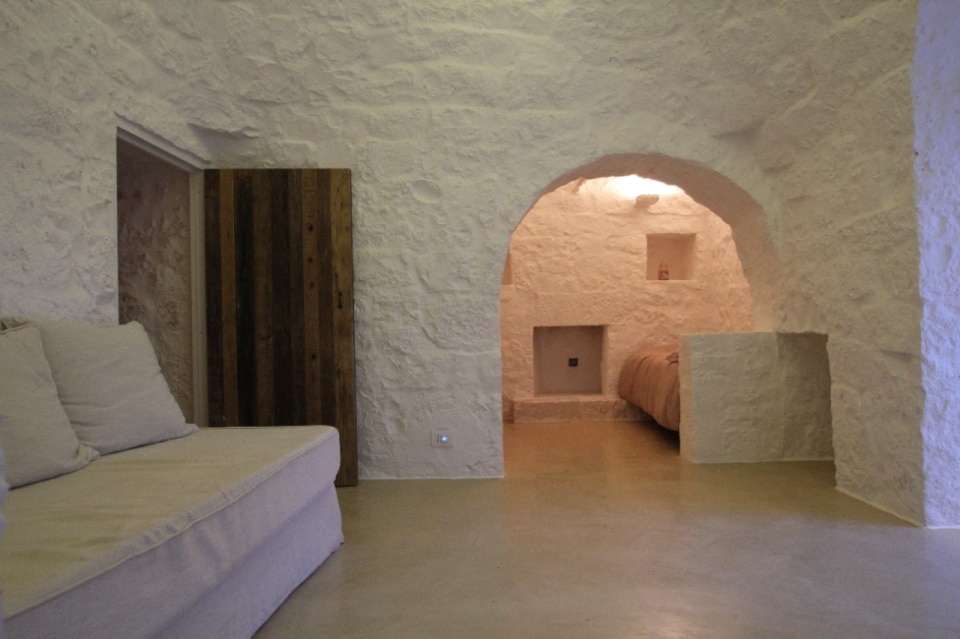
Opening image: Flore&Venezia Arkitetti, Trulli Vittoriani, Ostuni 2016. Photo Claudio Palma


