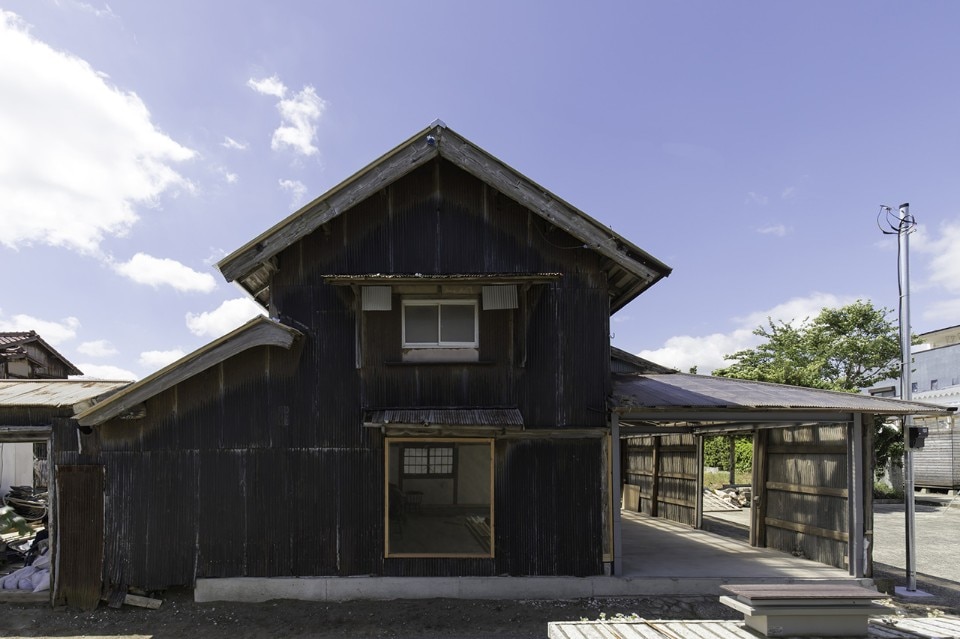The Chiba-based architecture studio kurosawa kawara-ten renovated a former storage of a liquor shop in the Japanese city. In this structure, Chiba University is hosting a program for graduate students to give them a foothold to work, design and engage with the local community.
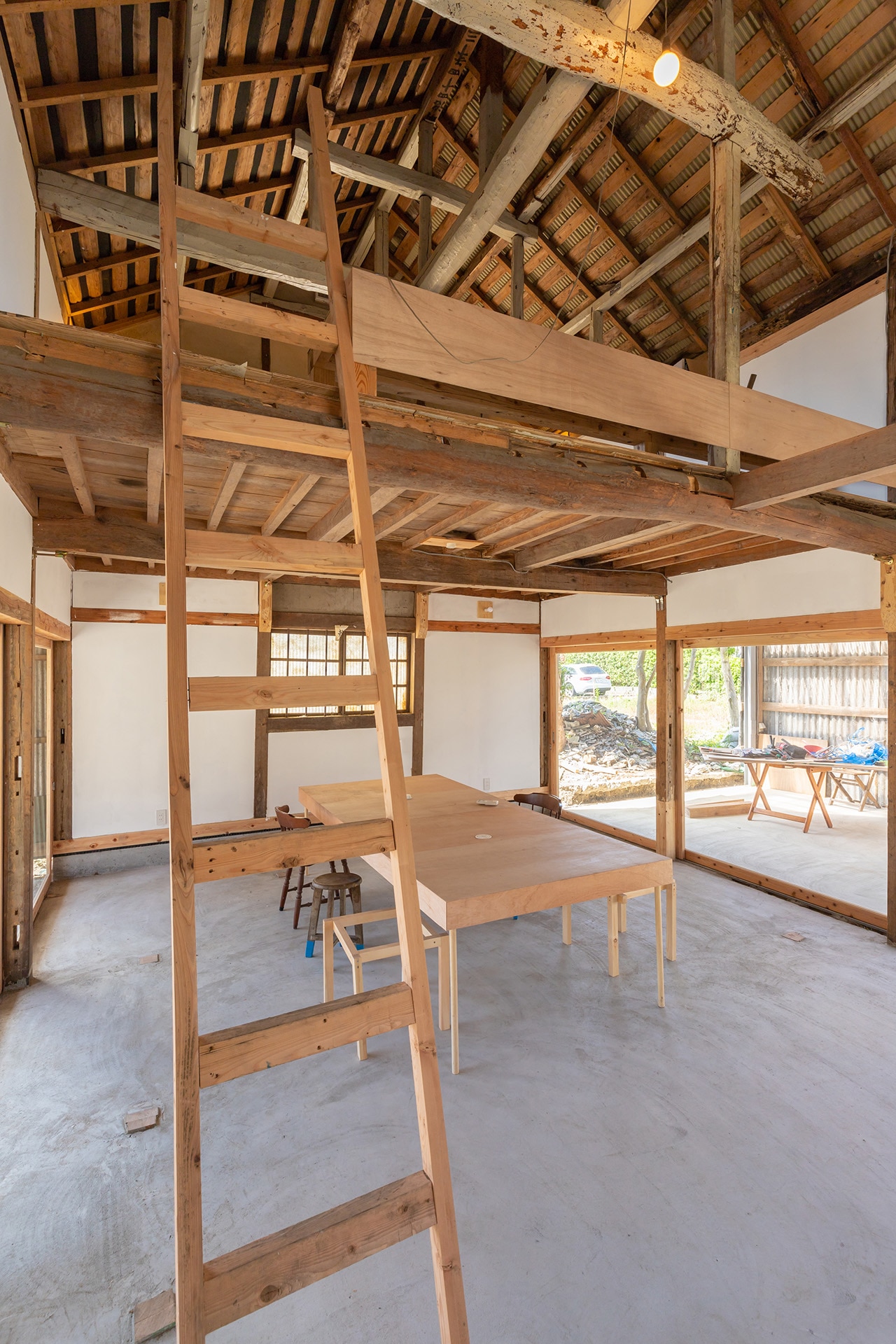
 View gallery
View gallery
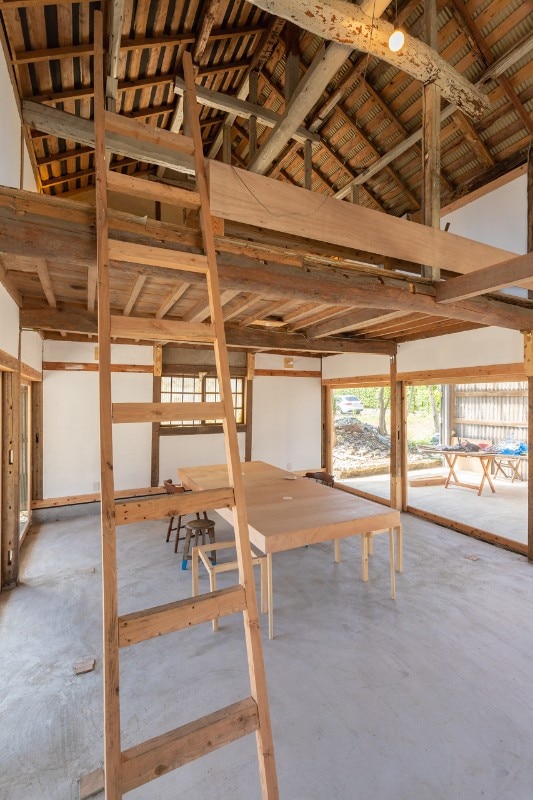
Chiba. A former storage transformed into a multi-purpose space
The Chiba-based architecture studio kurosawa kawara-ten renovated a former storage of a liquor shop in the Japanese city. The idea that underpins the project carried out by kurosawa kawara-ten is to preserve the existing structure and atmosphere of the 1911 storage, in a context where old buildings are often replaced with new interventions.
Deguchishoten, kurosawa kawara-ten, Chiba, Japan, 2018. Photo Ryosuke Sato
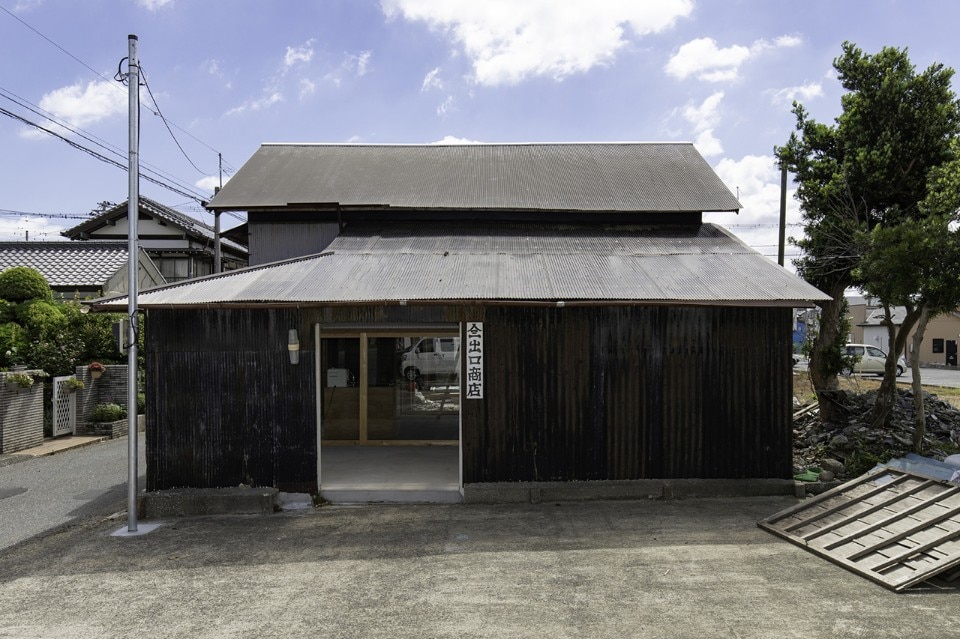
Chiba. A former storage transformed into a multi-purpose space
The Chiba-based architecture studio kurosawa kawara-ten renovated a former storage of a liquor shop in the Japanese city. The idea that underpins the project carried out by kurosawa kawara-ten is to preserve the existing structure and atmosphere of the 1911 storage, in a context where old buildings are often replaced with new interventions.
Deguchishoten, kurosawa kawara-ten, Chiba, Japan, 2018. Photo Ryosuke Sato
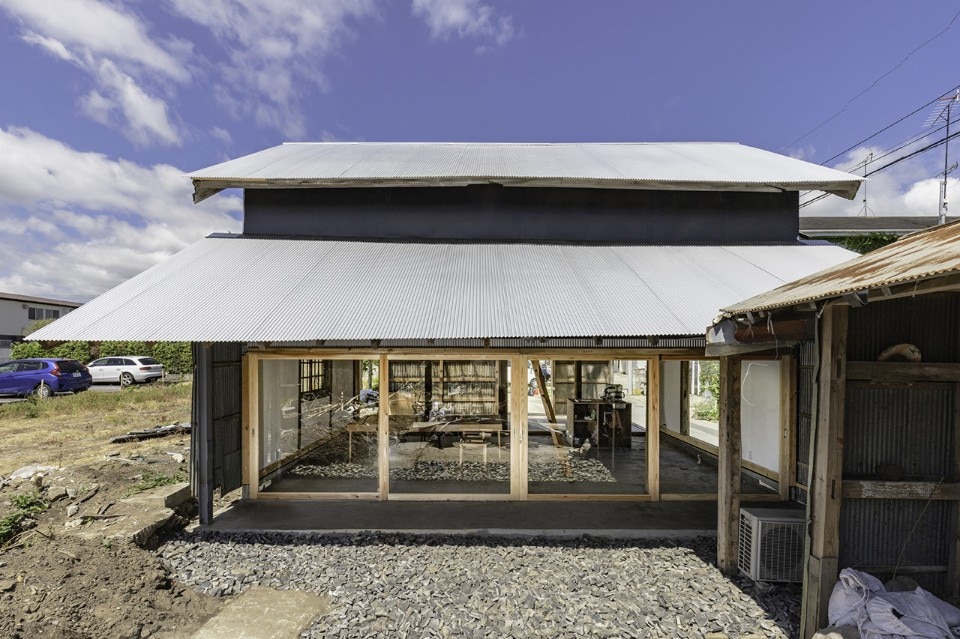
Chiba. A former storage transformed into a multi-purpose space
The Chiba-based architecture studio kurosawa kawara-ten renovated a former storage of a liquor shop in the Japanese city. The idea that underpins the project carried out by kurosawa kawara-ten is to preserve the existing structure and atmosphere of the 1911 storage, in a context where old buildings are often replaced with new interventions.
Deguchishoten, kurosawa kawara-ten, Chiba, Japan, 2018. Photo Ryosuke Sato
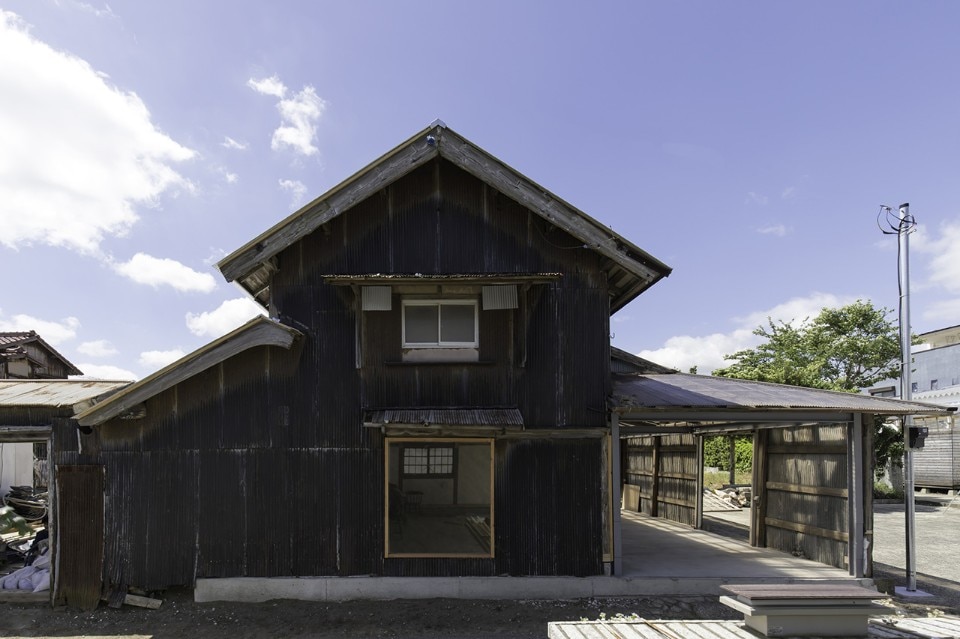
Chiba. A former storage transformed into a multi-purpose space
The Chiba-based architecture studio kurosawa kawara-ten renovated a former storage of a liquor shop in the Japanese city. The idea that underpins the project carried out by kurosawa kawara-ten is to preserve the existing structure and atmosphere of the 1911 storage, in a context where old buildings are often replaced with new interventions.
Deguchishoten, kurosawa kawara-ten, Chiba, Japan, 2018. Photo Ryosuke Sato
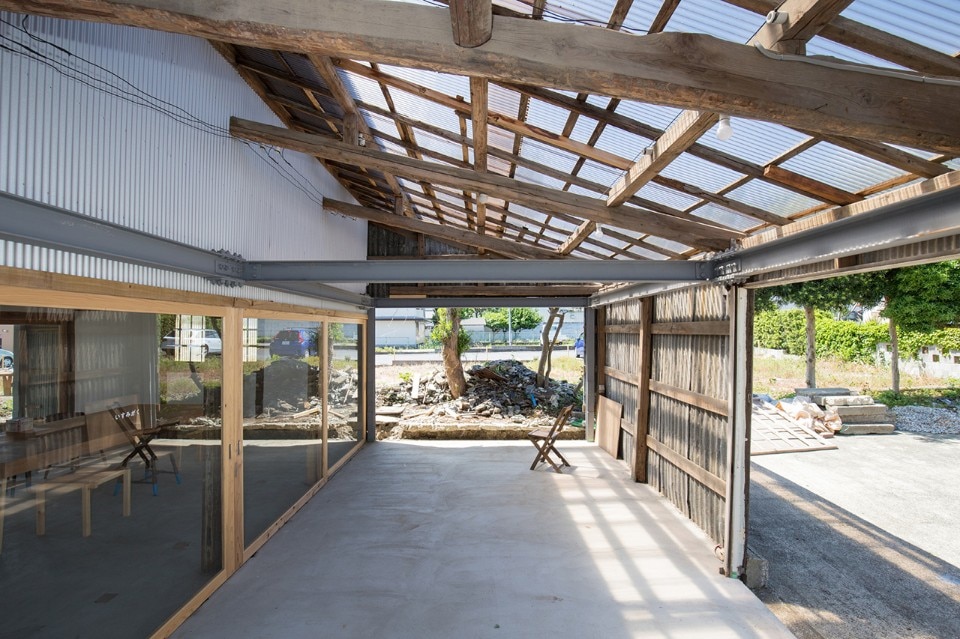
Chiba. A former storage transformed into a multi-purpose space
The Chiba-based architecture studio kurosawa kawara-ten renovated a former storage of a liquor shop in the Japanese city. The idea that underpins the project carried out by kurosawa kawara-ten is to preserve the existing structure and atmosphere of the 1911 storage, in a context where old buildings are often replaced with new interventions.
Deguchishoten, kurosawa kawara-ten, Chiba, Japan, 2018. Photo Ryosuke Sato
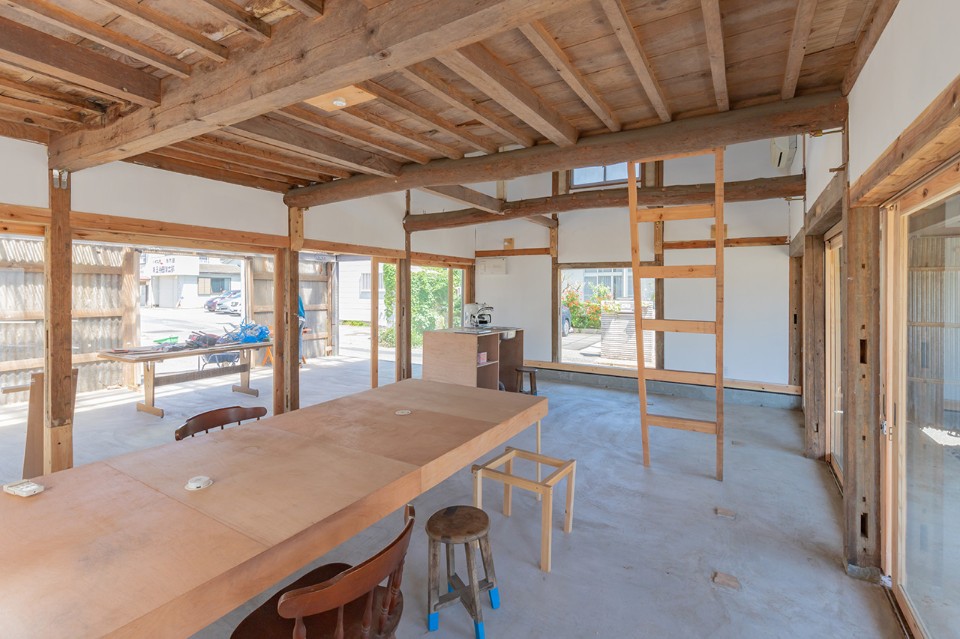
Chiba. A former storage transformed into a multi-purpose space
The Chiba-based architecture studio kurosawa kawara-ten renovated a former storage of a liquor shop in the Japanese city. The idea that underpins the project carried out by kurosawa kawara-ten is to preserve the existing structure and atmosphere of the 1911 storage, in a context where old buildings are often replaced with new interventions.
Deguchishoten, kurosawa kawara-ten, Chiba, Japan, 2018. Photo Ryosuke Sato
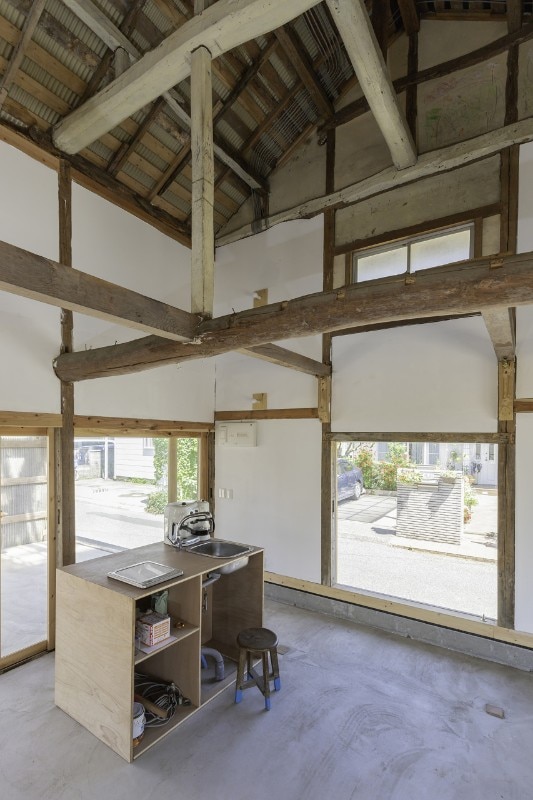
Chiba. A former storage transformed into a multi-purpose space
The Chiba-based architecture studio kurosawa kawara-ten renovated a former storage of a liquor shop in the Japanese city. The idea that underpins the project carried out by kurosawa kawara-ten is to preserve the existing structure and atmosphere of the 1911 storage, in a context where old buildings are often replaced with new interventions.
Deguchishoten, kurosawa kawara-ten, Chiba, Japan, 2018. Photo Ryosuke Sato
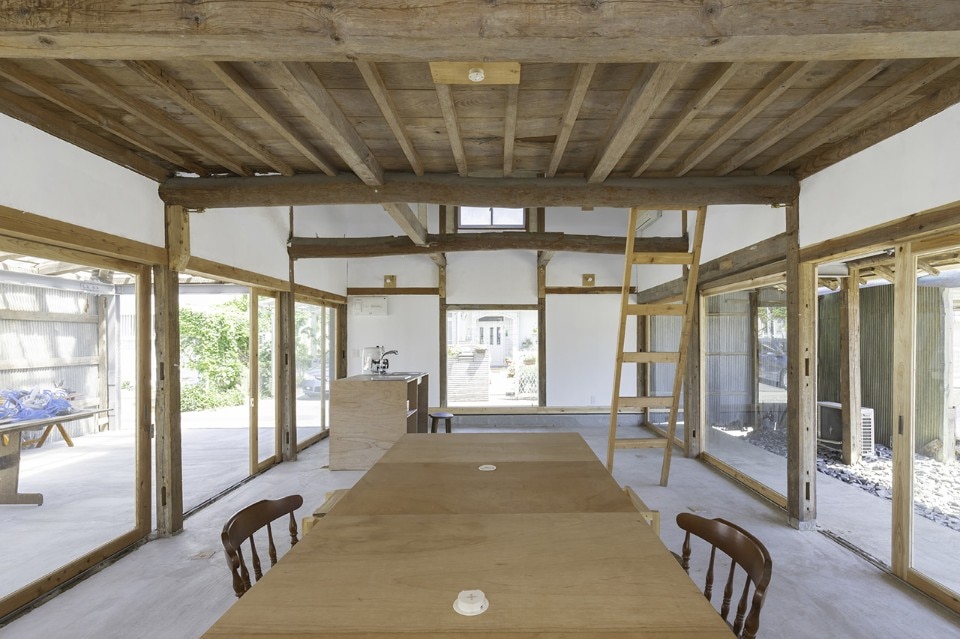
Chiba. A former storage transformed into a multi-purpose space
The Chiba-based architecture studio kurosawa kawara-ten renovated a former storage of a liquor shop in the Japanese city. The idea that underpins the project carried out by kurosawa kawara-ten is to preserve the existing structure and atmosphere of the 1911 storage, in a context where old buildings are often replaced with new interventions.
Deguchishoten, kurosawa kawara-ten, Chiba, Japan, 2018. Photo Ryosuke Sato
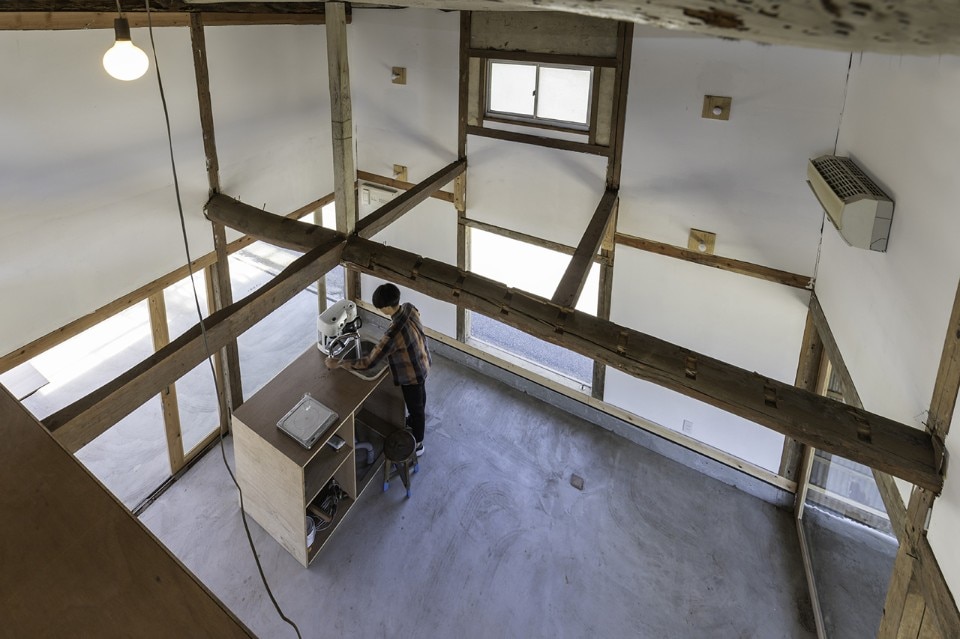
Chiba. A former storage transformed into a multi-purpose space
The Chiba-based architecture studio kurosawa kawara-ten renovated a former storage of a liquor shop in the Japanese city. The idea that underpins the project carried out by kurosawa kawara-ten is to preserve the existing structure and atmosphere of the 1911 storage, in a context where old buildings are often replaced with new interventions.
Deguchishoten, kurosawa kawara-ten, Chiba, Japan, 2018. Photo Ryosuke Sato
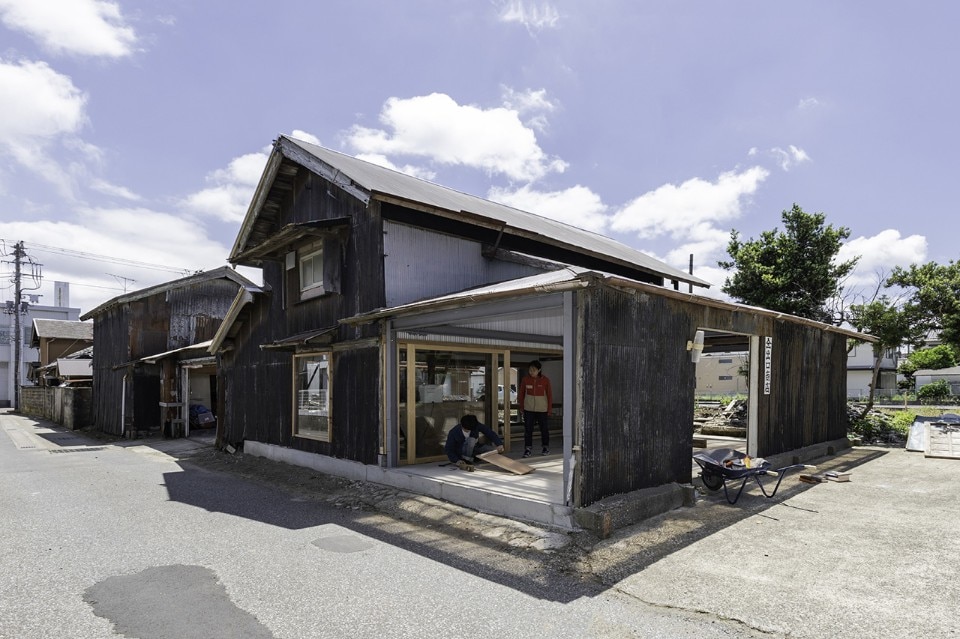
Chiba. A former storage transformed into a multi-purpose space
The Chiba-based architecture studio kurosawa kawara-ten renovated a former storage of a liquor shop in the Japanese city. The idea that underpins the project carried out by kurosawa kawara-ten is to preserve the existing structure and atmosphere of the 1911 storage, in a context where old buildings are often replaced with new interventions.
Deguchishoten, kurosawa kawara-ten, Chiba, Japan, 2018. Photo Ryosuke Sato
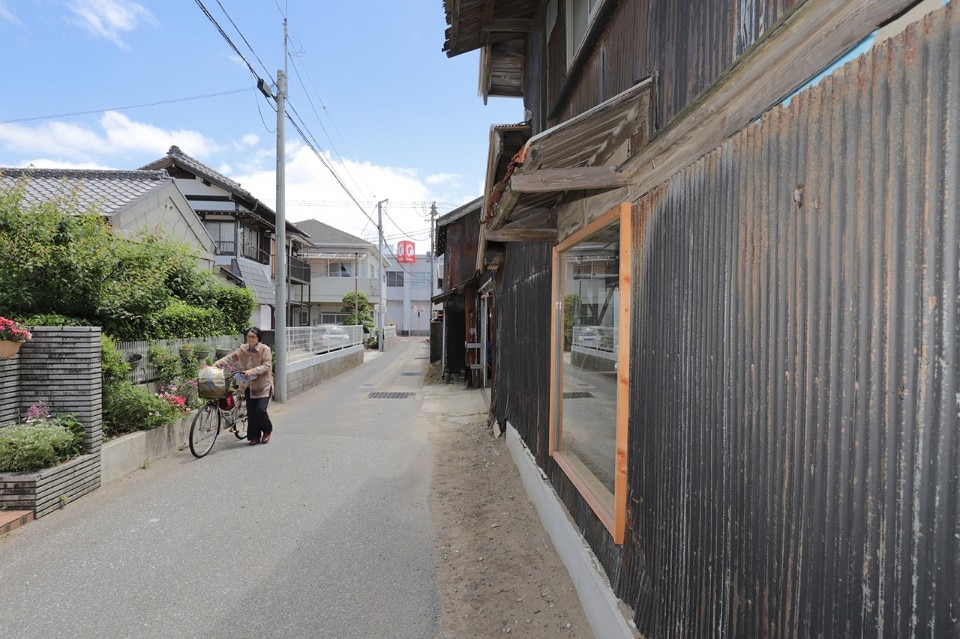
Chiba. A former storage transformed into a multi-purpose space
The Chiba-based architecture studio kurosawa kawara-ten renovated a former storage of a liquor shop in the Japanese city. The idea that underpins the project carried out by kurosawa kawara-ten is to preserve the existing structure and atmosphere of the 1911 storage, in a context where old buildings are often replaced with new interventions.
Deguchishoten, kurosawa kawara-ten, Chiba, Japan, 2018. Photo Ryosuke Sato
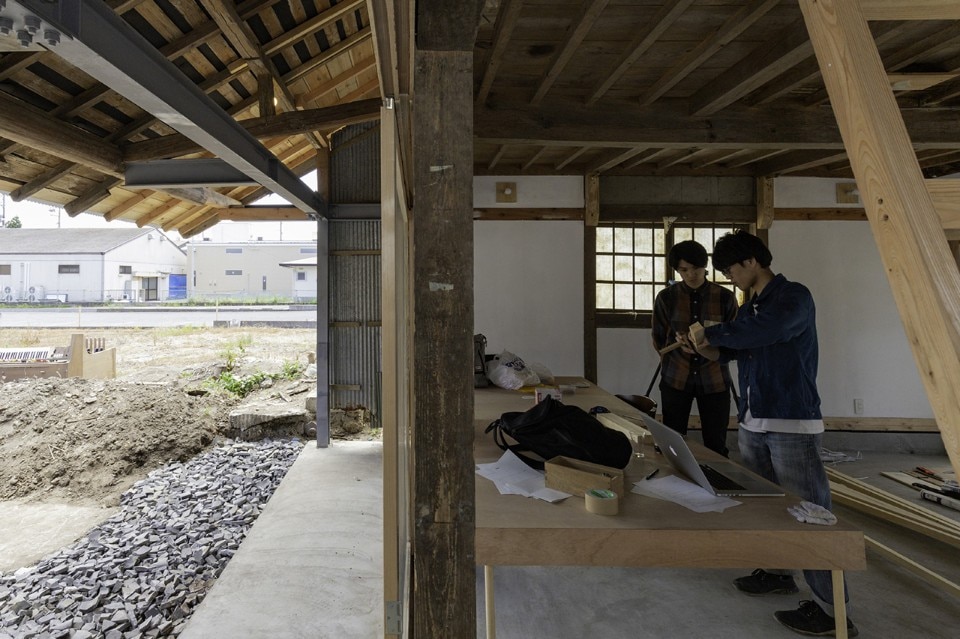
Chiba. A former storage transformed into a multi-purpose space
The Chiba-based architecture studio kurosawa kawara-ten renovated a former storage of a liquor shop in the Japanese city. The idea that underpins the project carried out by kurosawa kawara-ten is to preserve the existing structure and atmosphere of the 1911 storage, in a context where old buildings are often replaced with new interventions.
Deguchishoten, kurosawa kawara-ten, Chiba, Japan, 2018. Photo Ryosuke Sato
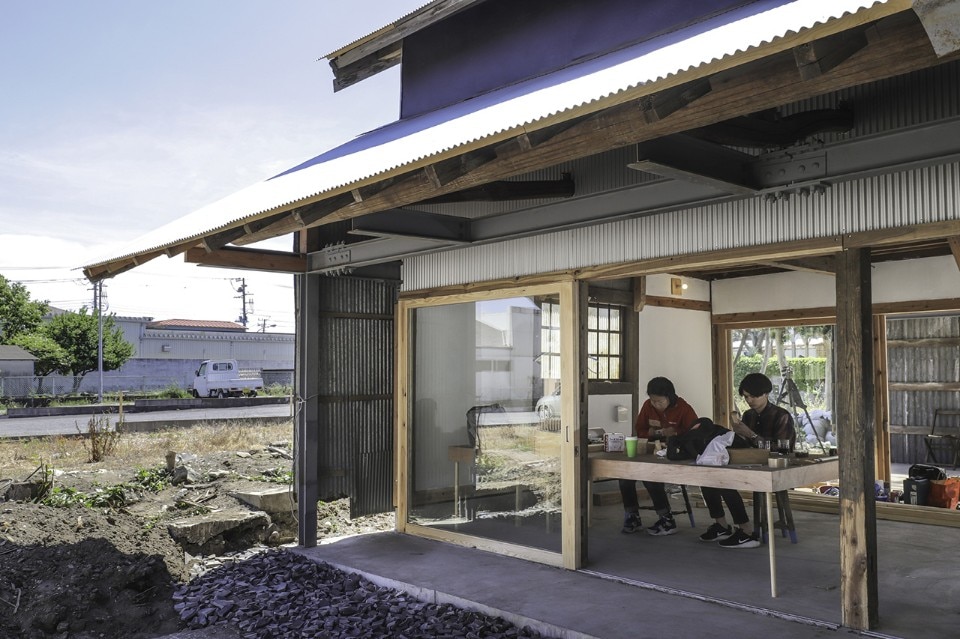
Chiba. A former storage transformed into a multi-purpose space
The Chiba-based architecture studio kurosawa kawara-ten renovated a former storage of a liquor shop in the Japanese city. The idea that underpins the project carried out by kurosawa kawara-ten is to preserve the existing structure and atmosphere of the 1911 storage, in a context where old buildings are often replaced with new interventions.
Deguchishoten, kurosawa kawara-ten, Chiba, Japan, 2018. Photo Ryosuke Sato
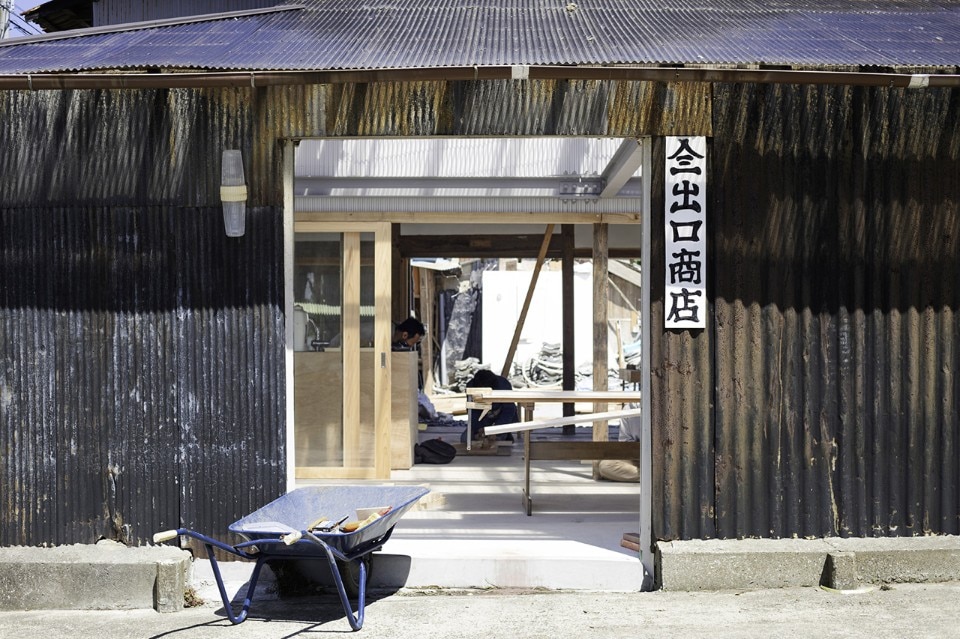
Chiba. A former storage transformed into a multi-purpose space
The Chiba-based architecture studio kurosawa kawara-ten renovated a former storage of a liquor shop in the Japanese city. The idea that underpins the project carried out by kurosawa kawara-ten is to preserve the existing structure and atmosphere of the 1911 storage, in a context where old buildings are often replaced with new interventions.
Deguchishoten, kurosawa kawara-ten, Chiba, Japan, 2018. Photo Ryosuke Sato
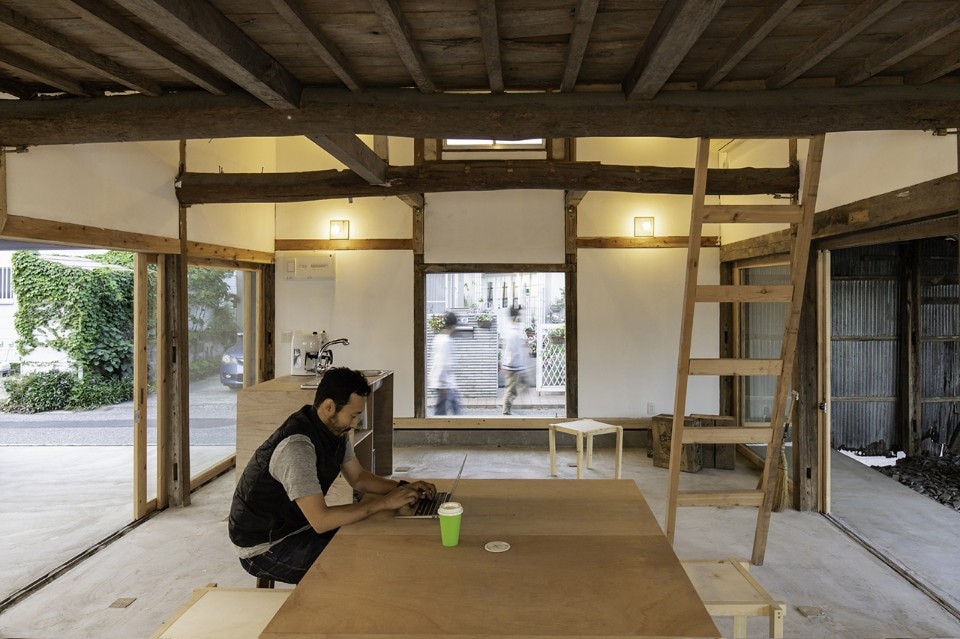
Chiba. A former storage transformed into a multi-purpose space
The Chiba-based architecture studio kurosawa kawara-ten renovated a former storage of a liquor shop in the Japanese city. The idea that underpins the project carried out by kurosawa kawara-ten is to preserve the existing structure and atmosphere of the 1911 storage, in a context where old buildings are often replaced with new interventions.
Deguchishoten, kurosawa kawara-ten, Chiba, Japan, 2018. Photo Ryosuke Sato
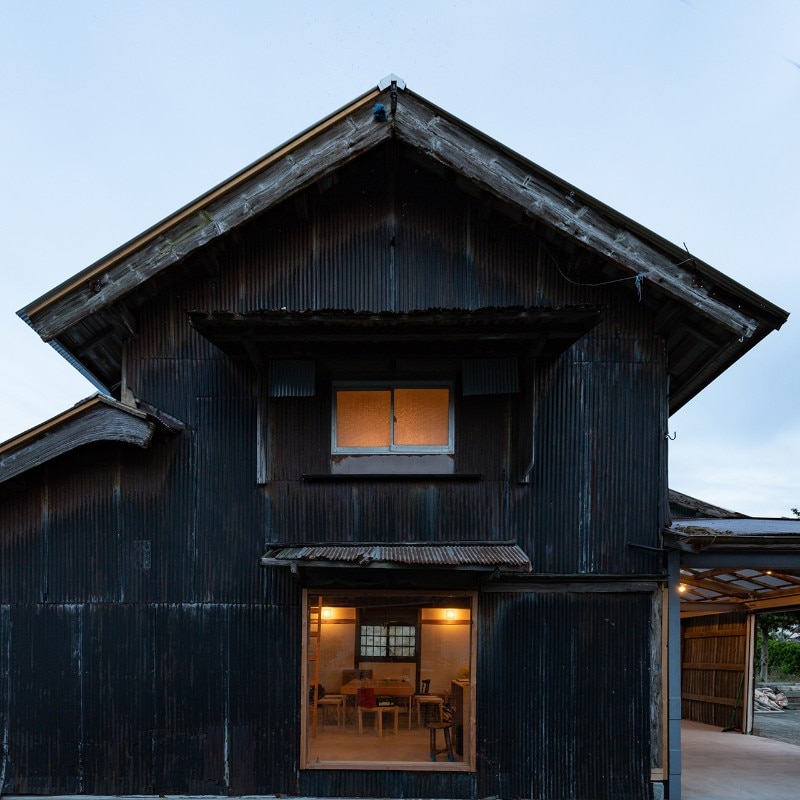
Chiba. A former storage transformed into a multi-purpose space
The Chiba-based architecture studio kurosawa kawara-ten renovated a former storage of a liquor shop in the Japanese city. The idea that underpins the project carried out by kurosawa kawara-ten is to preserve the existing structure and atmosphere of the 1911 storage, in a context where old buildings are often replaced with new interventions.
Deguchishoten, kurosawa kawara-ten, Chiba, Japan, 2018. Photo Ryosuke Sato
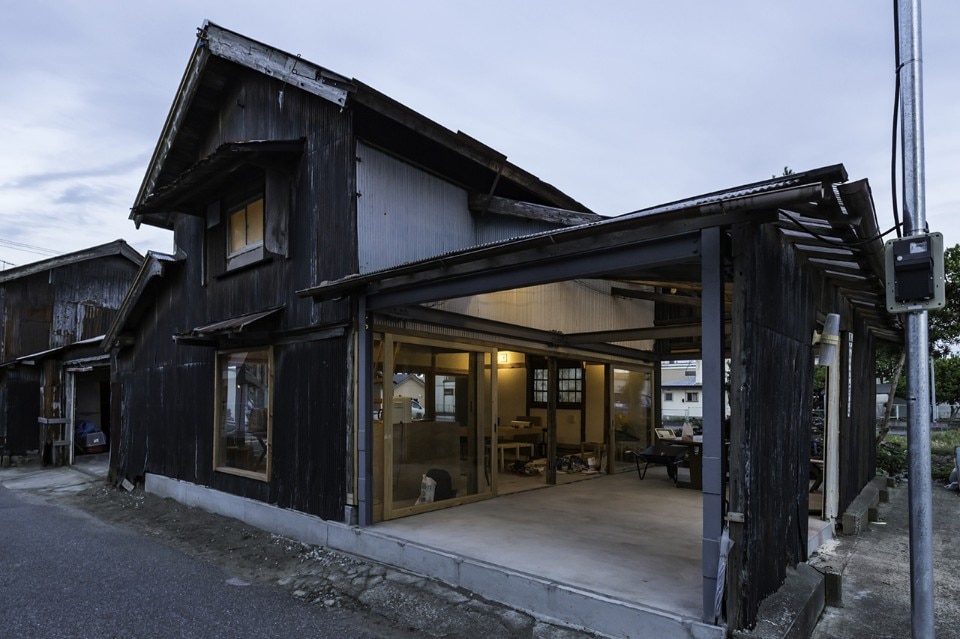
Chiba. A former storage transformed into a multi-purpose space
The Chiba-based architecture studio kurosawa kawara-ten renovated a former storage of a liquor shop in the Japanese city. The idea that underpins the project carried out by kurosawa kawara-ten is to preserve the existing structure and atmosphere of the 1911 storage, in a context where old buildings are often replaced with new interventions.
Deguchishoten, kurosawa kawara-ten, Chiba, Japan, 2018. Photo Ryosuke Sato
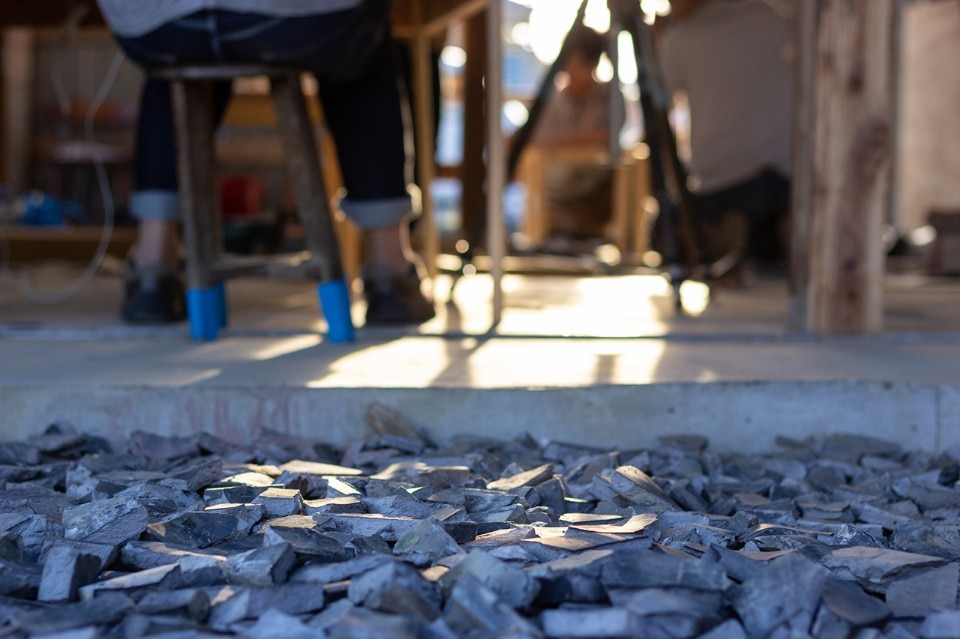
Chiba. A former storage transformed into a multi-purpose space
The Chiba-based architecture studio kurosawa kawara-ten renovated a former storage of a liquor shop in the Japanese city. The idea that underpins the project carried out by kurosawa kawara-ten is to preserve the existing structure and atmosphere of the 1911 storage, in a context where old buildings are often replaced with new interventions.
Deguchishoten, kurosawa kawara-ten, Chiba, Japan, 2018. Photo Ryosuke Sato
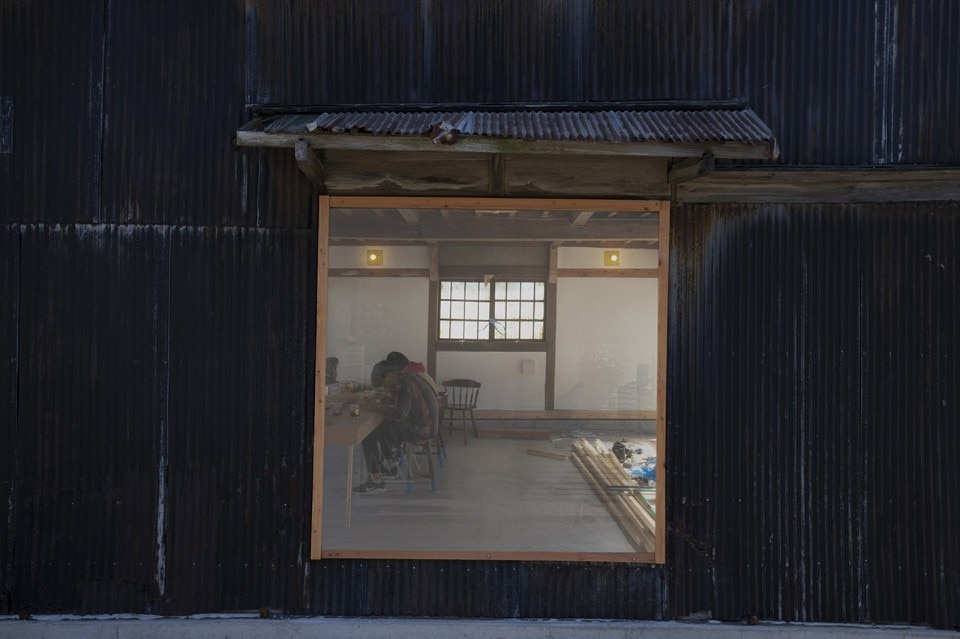
Chiba. A former storage transformed into a multi-purpose space
The Chiba-based architecture studio kurosawa kawara-ten renovated a former storage of a liquor shop in the Japanese city. The idea that underpins the project carried out by kurosawa kawara-ten is to preserve the existing structure and atmosphere of the 1911 storage, in a context where old buildings are often replaced with new interventions.
Deguchishoten, kurosawa kawara-ten, Chiba, Japan, 2018. Photo Ryosuke Sato
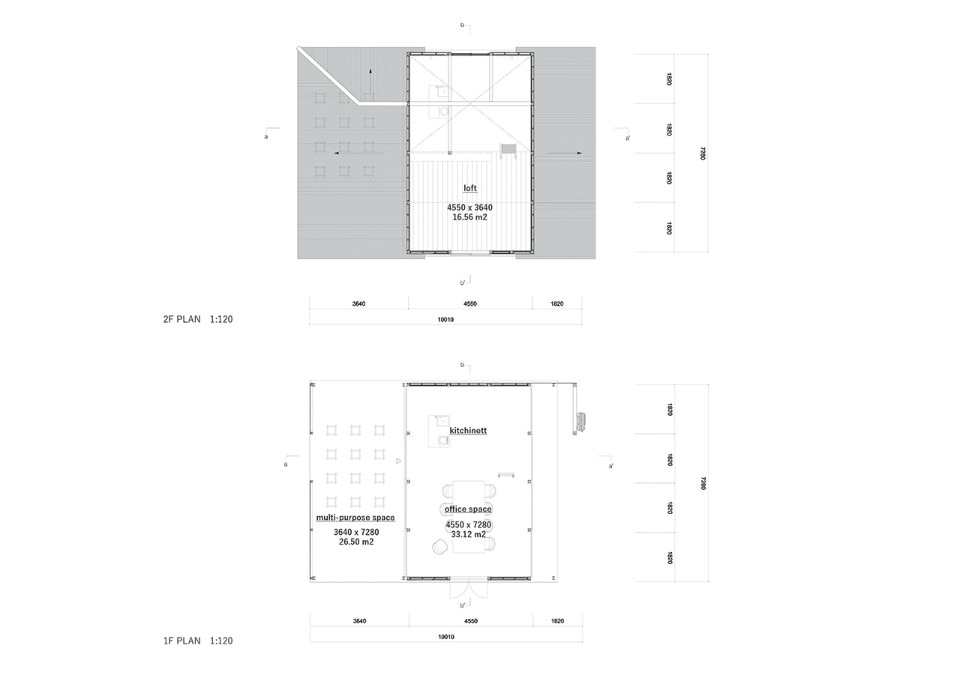
Chiba. A former storage transformed into a multi-purpose space
The Chiba-based architecture studio kurosawa kawara-ten renovated a former storage of a liquor shop in the Japanese city. The idea that underpins the project carried out by kurosawa kawara-ten is to preserve the existing structure and atmosphere of the 1911 storage, in a context where old buildings are often replaced with new interventions.
Deguchishoten, kurosawa kawara-ten, plans
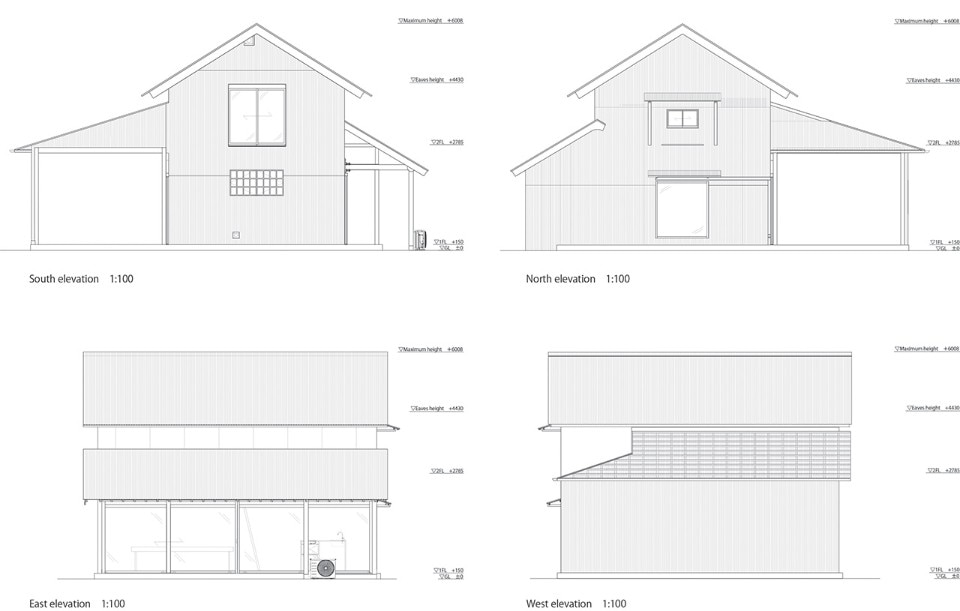
Chiba. A former storage transformed into a multi-purpose space
The Chiba-based architecture studio kurosawa kawara-ten renovated a former storage of a liquor shop in the Japanese city. The idea that underpins the project carried out by kurosawa kawara-ten is to preserve the existing structure and atmosphere of the 1911 storage, in a context where old buildings are often replaced with new interventions.
Deguchishoten, kurosawa kawara-ten, elevations

Chiba. A former storage transformed into a multi-purpose space
The Chiba-based architecture studio kurosawa kawara-ten renovated a former storage of a liquor shop in the Japanese city. The idea that underpins the project carried out by kurosawa kawara-ten is to preserve the existing structure and atmosphere of the 1911 storage, in a context where old buildings are often replaced with new interventions.
Deguchishoten, kurosawa kawara-ten, Chiba, Japan, 2018. Photo Ryosuke Sato

Chiba. A former storage transformed into a multi-purpose space
The Chiba-based architecture studio kurosawa kawara-ten renovated a former storage of a liquor shop in the Japanese city. The idea that underpins the project carried out by kurosawa kawara-ten is to preserve the existing structure and atmosphere of the 1911 storage, in a context where old buildings are often replaced with new interventions.
Deguchishoten, kurosawa kawara-ten, Chiba, Japan, 2018. Photo Ryosuke Sato

Chiba. A former storage transformed into a multi-purpose space
The Chiba-based architecture studio kurosawa kawara-ten renovated a former storage of a liquor shop in the Japanese city. The idea that underpins the project carried out by kurosawa kawara-ten is to preserve the existing structure and atmosphere of the 1911 storage, in a context where old buildings are often replaced with new interventions.
Deguchishoten, kurosawa kawara-ten, Chiba, Japan, 2018. Photo Ryosuke Sato

Chiba. A former storage transformed into a multi-purpose space
The Chiba-based architecture studio kurosawa kawara-ten renovated a former storage of a liquor shop in the Japanese city. The idea that underpins the project carried out by kurosawa kawara-ten is to preserve the existing structure and atmosphere of the 1911 storage, in a context where old buildings are often replaced with new interventions.
Deguchishoten, kurosawa kawara-ten, Chiba, Japan, 2018. Photo Ryosuke Sato

Chiba. A former storage transformed into a multi-purpose space
The Chiba-based architecture studio kurosawa kawara-ten renovated a former storage of a liquor shop in the Japanese city. The idea that underpins the project carried out by kurosawa kawara-ten is to preserve the existing structure and atmosphere of the 1911 storage, in a context where old buildings are often replaced with new interventions.
Deguchishoten, kurosawa kawara-ten, Chiba, Japan, 2018. Photo Ryosuke Sato

Chiba. A former storage transformed into a multi-purpose space
The Chiba-based architecture studio kurosawa kawara-ten renovated a former storage of a liquor shop in the Japanese city. The idea that underpins the project carried out by kurosawa kawara-ten is to preserve the existing structure and atmosphere of the 1911 storage, in a context where old buildings are often replaced with new interventions.
Deguchishoten, kurosawa kawara-ten, Chiba, Japan, 2018. Photo Ryosuke Sato

Chiba. A former storage transformed into a multi-purpose space
The Chiba-based architecture studio kurosawa kawara-ten renovated a former storage of a liquor shop in the Japanese city. The idea that underpins the project carried out by kurosawa kawara-ten is to preserve the existing structure and atmosphere of the 1911 storage, in a context where old buildings are often replaced with new interventions.
Deguchishoten, kurosawa kawara-ten, Chiba, Japan, 2018. Photo Ryosuke Sato

Chiba. A former storage transformed into a multi-purpose space
The Chiba-based architecture studio kurosawa kawara-ten renovated a former storage of a liquor shop in the Japanese city. The idea that underpins the project carried out by kurosawa kawara-ten is to preserve the existing structure and atmosphere of the 1911 storage, in a context where old buildings are often replaced with new interventions.
Deguchishoten, kurosawa kawara-ten, Chiba, Japan, 2018. Photo Ryosuke Sato

Chiba. A former storage transformed into a multi-purpose space
The Chiba-based architecture studio kurosawa kawara-ten renovated a former storage of a liquor shop in the Japanese city. The idea that underpins the project carried out by kurosawa kawara-ten is to preserve the existing structure and atmosphere of the 1911 storage, in a context where old buildings are often replaced with new interventions.
Deguchishoten, kurosawa kawara-ten, Chiba, Japan, 2018. Photo Ryosuke Sato

Chiba. A former storage transformed into a multi-purpose space
The Chiba-based architecture studio kurosawa kawara-ten renovated a former storage of a liquor shop in the Japanese city. The idea that underpins the project carried out by kurosawa kawara-ten is to preserve the existing structure and atmosphere of the 1911 storage, in a context where old buildings are often replaced with new interventions.
Deguchishoten, kurosawa kawara-ten, Chiba, Japan, 2018. Photo Ryosuke Sato

Chiba. A former storage transformed into a multi-purpose space
The Chiba-based architecture studio kurosawa kawara-ten renovated a former storage of a liquor shop in the Japanese city. The idea that underpins the project carried out by kurosawa kawara-ten is to preserve the existing structure and atmosphere of the 1911 storage, in a context where old buildings are often replaced with new interventions.
Deguchishoten, kurosawa kawara-ten, Chiba, Japan, 2018. Photo Ryosuke Sato

Chiba. A former storage transformed into a multi-purpose space
The Chiba-based architecture studio kurosawa kawara-ten renovated a former storage of a liquor shop in the Japanese city. The idea that underpins the project carried out by kurosawa kawara-ten is to preserve the existing structure and atmosphere of the 1911 storage, in a context where old buildings are often replaced with new interventions.
Deguchishoten, kurosawa kawara-ten, Chiba, Japan, 2018. Photo Ryosuke Sato

Chiba. A former storage transformed into a multi-purpose space
The Chiba-based architecture studio kurosawa kawara-ten renovated a former storage of a liquor shop in the Japanese city. The idea that underpins the project carried out by kurosawa kawara-ten is to preserve the existing structure and atmosphere of the 1911 storage, in a context where old buildings are often replaced with new interventions.
Deguchishoten, kurosawa kawara-ten, Chiba, Japan, 2018. Photo Ryosuke Sato

Chiba. A former storage transformed into a multi-purpose space
The Chiba-based architecture studio kurosawa kawara-ten renovated a former storage of a liquor shop in the Japanese city. The idea that underpins the project carried out by kurosawa kawara-ten is to preserve the existing structure and atmosphere of the 1911 storage, in a context where old buildings are often replaced with new interventions.
Deguchishoten, kurosawa kawara-ten, Chiba, Japan, 2018. Photo Ryosuke Sato

Chiba. A former storage transformed into a multi-purpose space
The Chiba-based architecture studio kurosawa kawara-ten renovated a former storage of a liquor shop in the Japanese city. The idea that underpins the project carried out by kurosawa kawara-ten is to preserve the existing structure and atmosphere of the 1911 storage, in a context where old buildings are often replaced with new interventions.
Deguchishoten, kurosawa kawara-ten, Chiba, Japan, 2018. Photo Ryosuke Sato

Chiba. A former storage transformed into a multi-purpose space
The Chiba-based architecture studio kurosawa kawara-ten renovated a former storage of a liquor shop in the Japanese city. The idea that underpins the project carried out by kurosawa kawara-ten is to preserve the existing structure and atmosphere of the 1911 storage, in a context where old buildings are often replaced with new interventions.
Deguchishoten, kurosawa kawara-ten, Chiba, Japan, 2018. Photo Ryosuke Sato

Chiba. A former storage transformed into a multi-purpose space
The Chiba-based architecture studio kurosawa kawara-ten renovated a former storage of a liquor shop in the Japanese city. The idea that underpins the project carried out by kurosawa kawara-ten is to preserve the existing structure and atmosphere of the 1911 storage, in a context where old buildings are often replaced with new interventions.
Deguchishoten, kurosawa kawara-ten, Chiba, Japan, 2018. Photo Ryosuke Sato

Chiba. A former storage transformed into a multi-purpose space
The Chiba-based architecture studio kurosawa kawara-ten renovated a former storage of a liquor shop in the Japanese city. The idea that underpins the project carried out by kurosawa kawara-ten is to preserve the existing structure and atmosphere of the 1911 storage, in a context where old buildings are often replaced with new interventions.
Deguchishoten, kurosawa kawara-ten, Chiba, Japan, 2018. Photo Ryosuke Sato

Chiba. A former storage transformed into a multi-purpose space
The Chiba-based architecture studio kurosawa kawara-ten renovated a former storage of a liquor shop in the Japanese city. The idea that underpins the project carried out by kurosawa kawara-ten is to preserve the existing structure and atmosphere of the 1911 storage, in a context where old buildings are often replaced with new interventions.
Deguchishoten, kurosawa kawara-ten, Chiba, Japan, 2018. Photo Ryosuke Sato

Chiba. A former storage transformed into a multi-purpose space
The Chiba-based architecture studio kurosawa kawara-ten renovated a former storage of a liquor shop in the Japanese city. The idea that underpins the project carried out by kurosawa kawara-ten is to preserve the existing structure and atmosphere of the 1911 storage, in a context where old buildings are often replaced with new interventions.
Deguchishoten, kurosawa kawara-ten, plans

Chiba. A former storage transformed into a multi-purpose space
The Chiba-based architecture studio kurosawa kawara-ten renovated a former storage of a liquor shop in the Japanese city. The idea that underpins the project carried out by kurosawa kawara-ten is to preserve the existing structure and atmosphere of the 1911 storage, in a context where old buildings are often replaced with new interventions.
Deguchishoten, kurosawa kawara-ten, elevations
The context is that of a city which population is progressively growing older: the studio refers to the city as a “semi-genkai shuraku”, meaning that more than half of the population is over the age of 55. As a consequence, more and more buildings are being abandoned and fall into a state of decay. Chiba University’s operation is an effort instil new life in the urban environment, involving graduate students and giving them a working space where to start a dynamic relationship with the community.
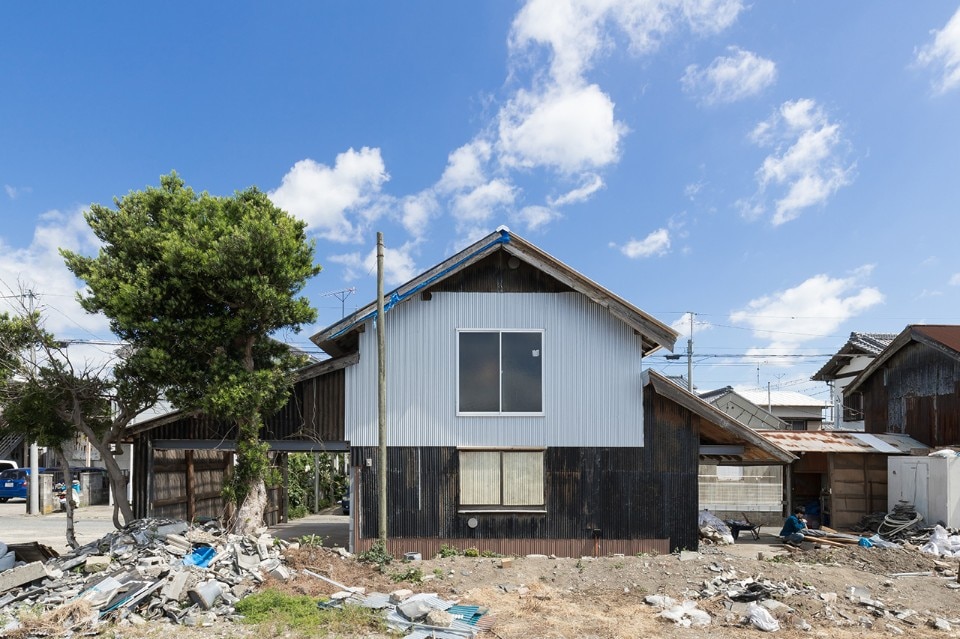
The idea that underpins the project carried out by kurosawa kawara-ten is to preserve the existing structure and atmosphere of the 1911 storage, in a context where old buildings are often replaced with new interventions. This aggressive approach towards heritage, says the office, is a common condition in Japanese shrinking urban contexts. In opposition to this phenomenon, the intervention put in action by kurosawa kawara-ten is minimal, and prioritizes preservation and reuse so to obtain a delicate result. The structure of the building has been reinforced with steel elements, while the existing concrete slab of the flooring is left bare. The walls, elevations and the external envelope made of corrugated metal sheets have been kept in place. Furthermore, the reuse of original materials has been explored by kurosawa kawara-ten: for example, the cracked tiles of the original roof have been used in the aggregates that have been applied under the eaves.
- Project:
- Deguchishoten
- Location:
- Chiba, Japan
- Program:
- multi-purpose space
- Architect:
- kurosawa kawara-ten
- Project manager:
- Yoshie Kato
- Structures:
- Suto Masataka Architectural office
- Wooden elements:
- Saishu Tategu-ten
- Completion:
- 2018


