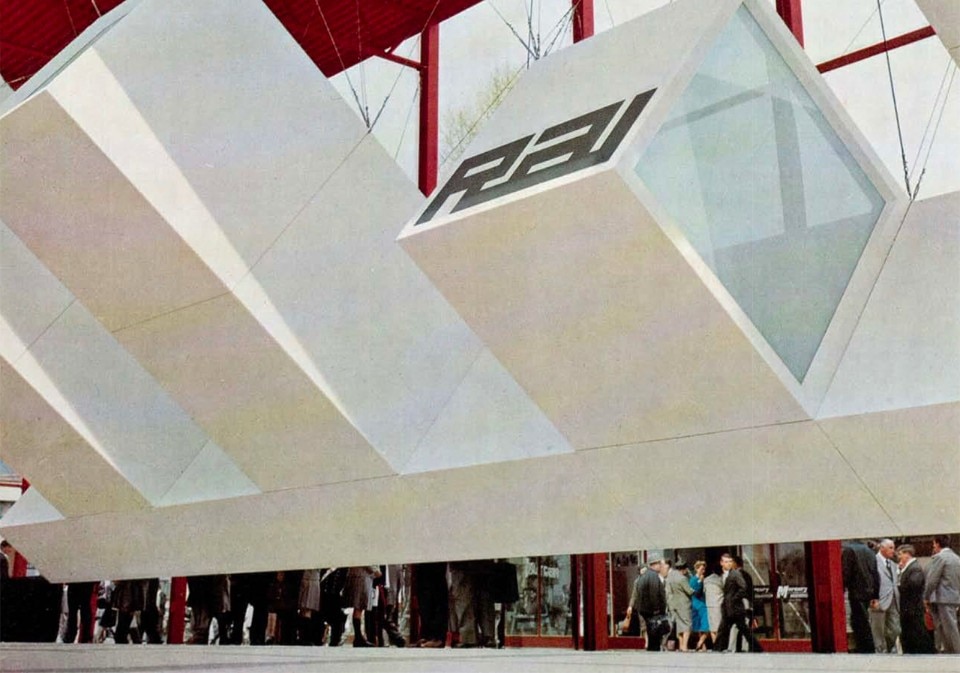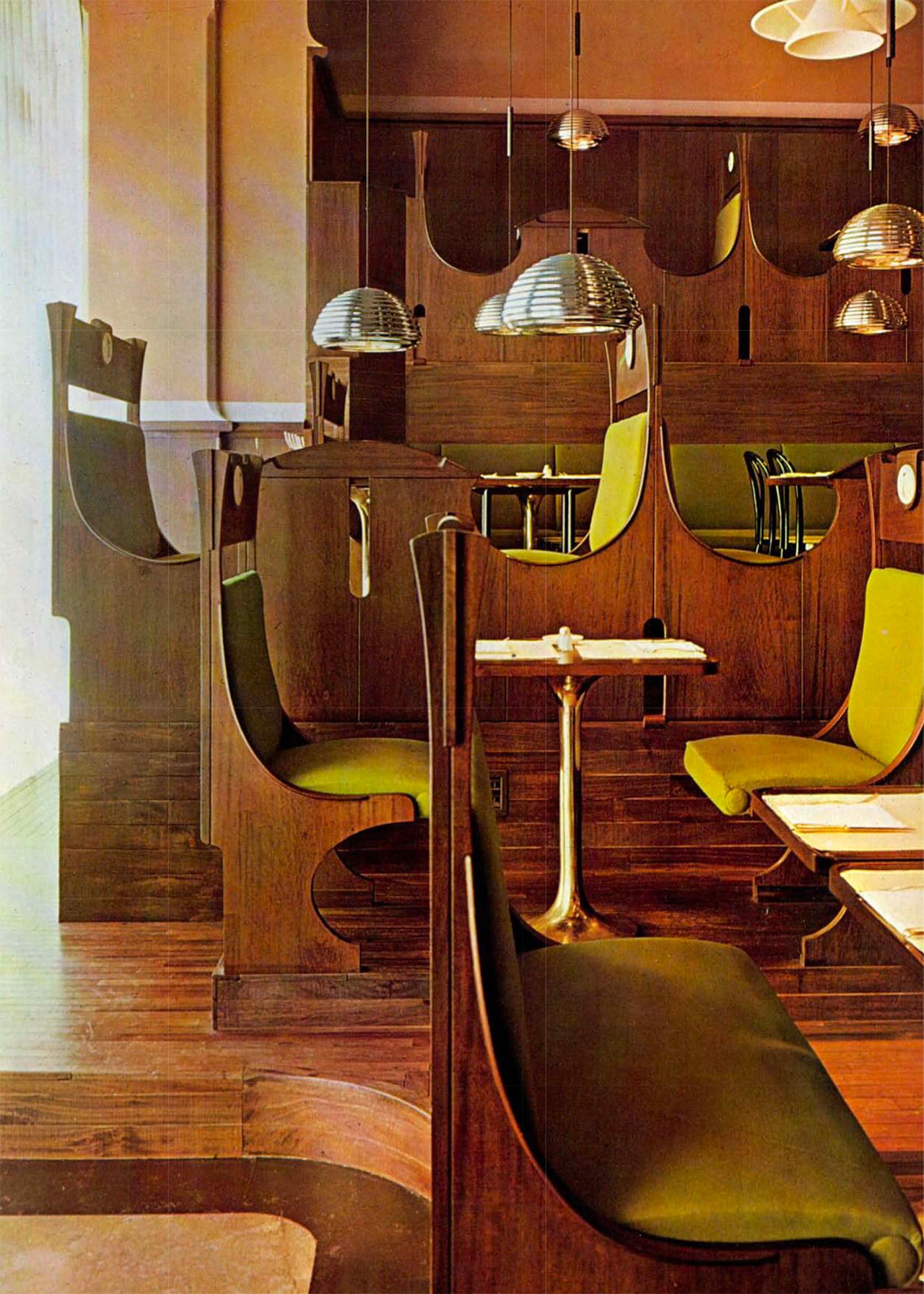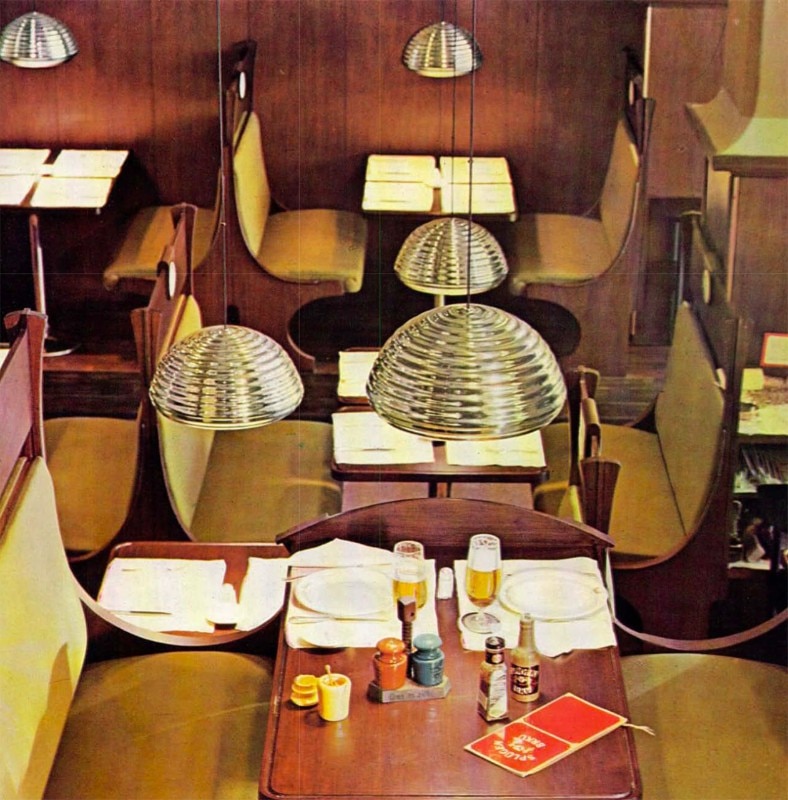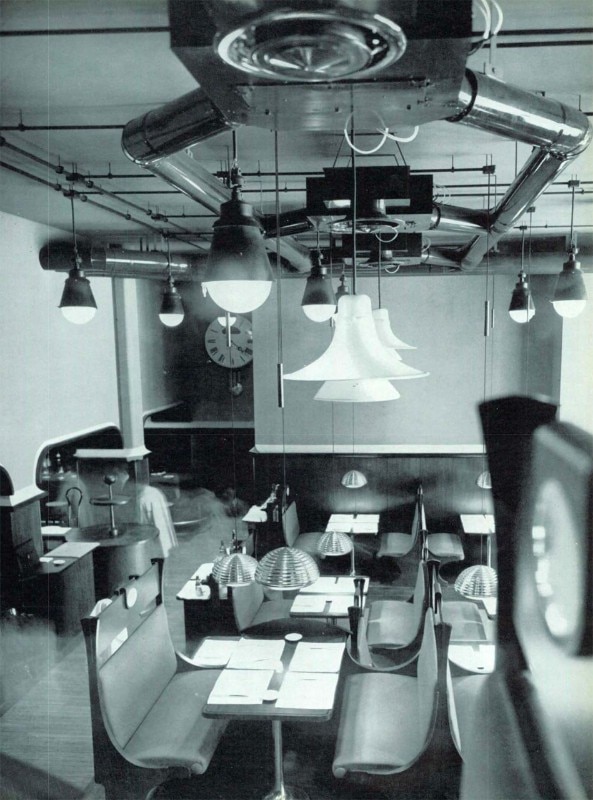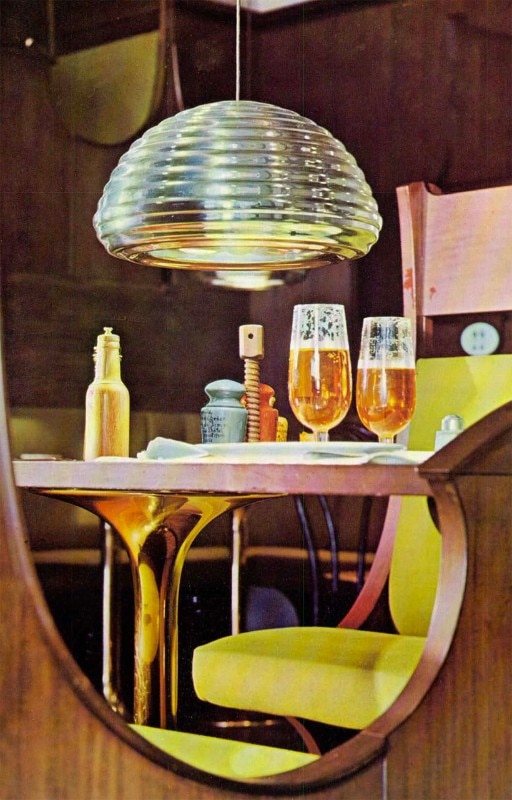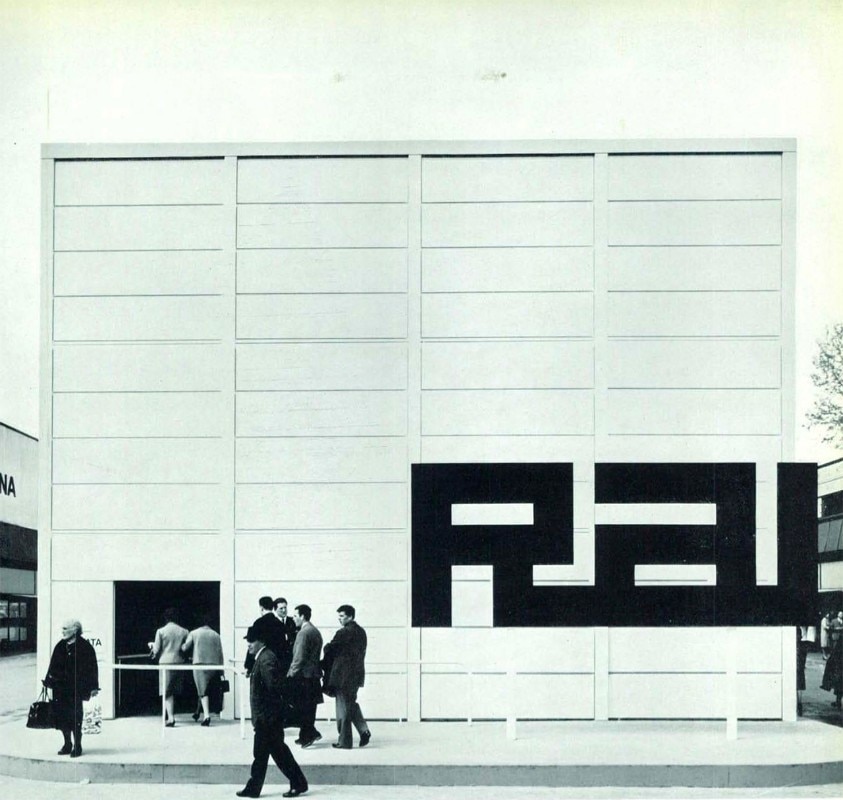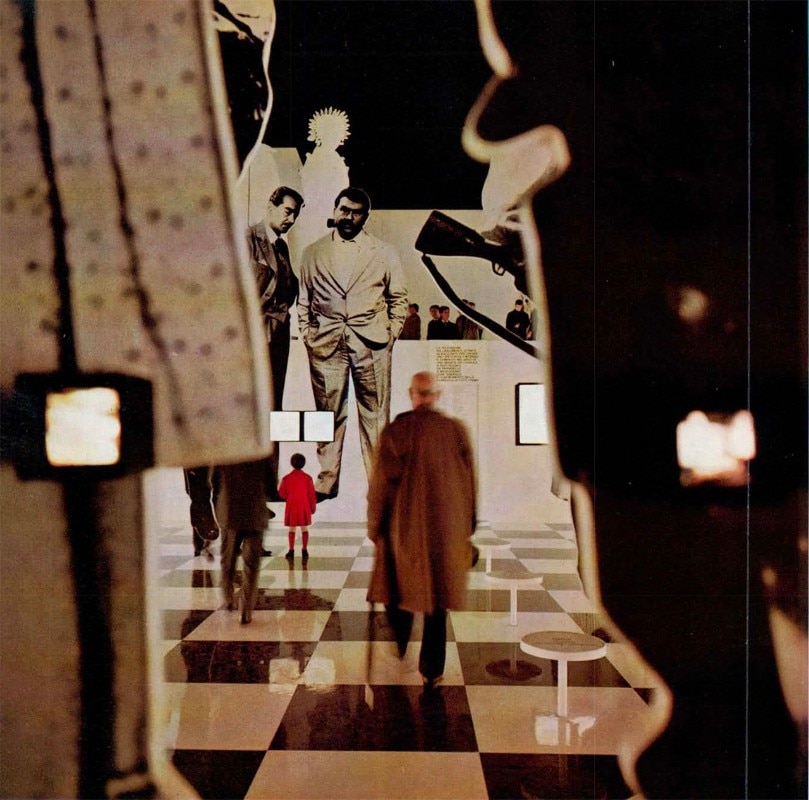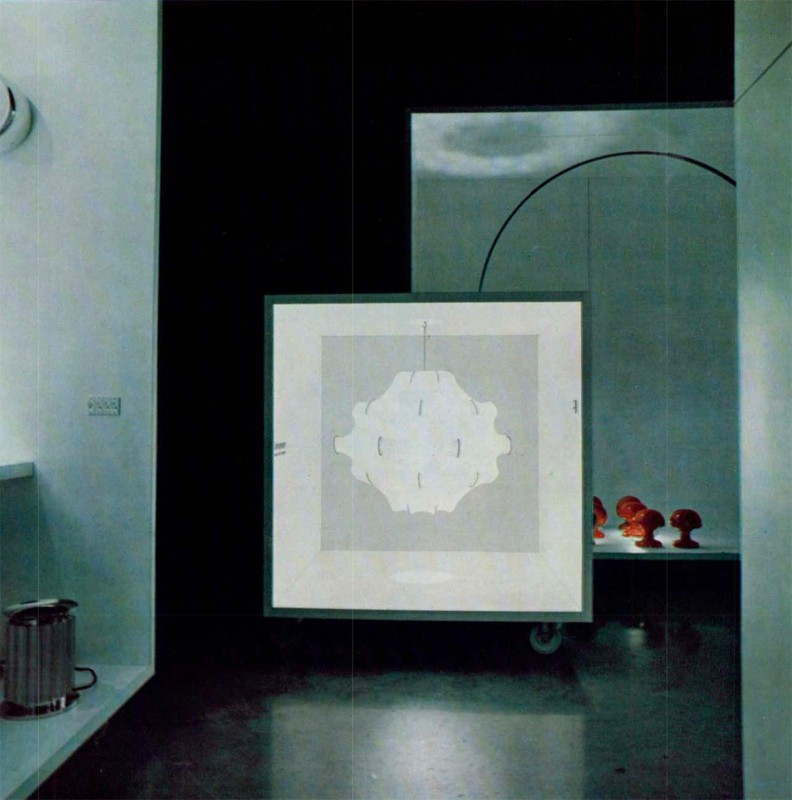A Castiglioni is the Italian title of the large monographic exhibition, curated by Patricia Urquiola and Federica Sala, that the Triennale di Milano dedicated to Achille Castiglioni (1918-2002) in 2018. The exhibit’s catalogue, whose texts are edited by Sala with Francesca Vargiu, explains on what grounds laid the elective affinities between Castiglioni and his city: “Milano provides him with the chance of proximity, the dialogue amongst people, the lucky encounters; it conveys to him the human values of esteem and respect for all the roles involved in the design process; it teaches him the importance of practice in order to improve reality, as well as the craftsman’s industriousness, the determination and the constant training; it exists as the field for his relentless research on the present”.
On the other hand, as opposed to other colleagues, who were also designers at all scales, Achille Castiglioni didn't leave such a visible mark on the urban landscape of Lombardy’s chief town. Between the 1950s and the 1970s, the buildings by Luigi Caccia Dominioni, Ignazio Gardella and Vico Magistretti, amongst the others, did build the aesthetics of modern, bourgeois Milano. It is a different story when it comes to Castiglioni. On the one side, his activity as architect was always quite marginal in his career. On the other, and quite ironically, his most sizeable realization, the Palazzo della Permanente on via Turati (1952), is basically invisible from the road, as it is hidden by the street front. Furthermore, his more experimental and original work, the church of San Gabriele Arcangelo in Mater Dei on via Termopili (1956-1959), is a temple with no front, intentionally aniconic, which retracts in order to shape a welcoming portico, instead of projecting its own image on the public space.
It is rather through his interiors and installations that Achille Castiglioni, teaming with his brother Pier Giacomo, gave a substantial contribution to the design of the “present” of the city, at an age when its spaces and habits were changing radically and hectically. At the time, Castiglioni was regularly featured on Domus. The comments of the magazine’s editors on four of his projects, very different in terms of their shapes and functions, provide an interesting clue on this topic.
On corso Europa, inside the most “international style” of all office buildings by Caccia Dominioni, Achille Castiglioni conceives the Splügen Bräu restaurant-beer house. Castiglioni integrates with his usual ability in the spaces designed by his illustrious colleague, he populates them with customized products which will later prove very successful – including the famous suspension lamps taking the brand’s name – and pairs with Max Huber for the coordinate image of the premise. The final outcome is a vibrant stage, ready to host the cosmopolitan lunch breaks of Milano’s city, as well as to subtly mock their rituals, turning them into a charade.
On Domus 380, July 1961, Giorgio Casali’s photographs are accompanied by a text describing the Splügen Bräu restaurant-beer house precisely in such terms: “Seats are all stalls, lined up in raws and laid out on three different levels (from zero to two meters forty). This not only allows to save space, but also creates for all guests a pleasant sensation of ‘being on a journey’, as in a train’s or a boat’s compartment (…). The presence of other people is a show”.
Also presented as scenes for a collective recital are the RAI pavilions at the XLIII and XLIV Fiera di Milano, on Domus 442, September 1966. The former, realized in 1965 with Enzo Mari, is certainly the boldest. The exhibition’s contents are concentrated within four dramatic telescopes, which rise from a tunnel, whose walls are floating and tilted by 45 degrees. Domus focuses specifically on the distinctive choreography whose unconscious protagonist is every passer-by, and narrates of “an ‘open air’ installation, a paragon for simplicity, rigor and clarity, where visitors act in a spectacle. The row of moving legs, under the horizontal channel, seems to be walking like a centipede. In 1966, the pavilion designed by Castiglioni with Pino Tovaglia invites its guests to take part in a different play: “The little visitors”, explains Domus’s editor, “wonder, quite disoriented, through the gigantic hanging silhouettes – a maze, a forest of figures (…). The path rises up to an elevated terrace, from where all of the characters can be seen at a single glance, as a single crowd”.
For the Flos showroom, featured on Domus 474, May 1969, Achille Castiglioni recommends Milanese actors to acquire a different vantage point, and to become spectators. Quite naturally, in a promotional and retail space, the brand’s lamps are center-stage. In the words of the article’s author, “the objects are gathered inside several tiny theatres, independent one from the other, which can move on their wheels and be combined in groups. While the room is quite dark, the visitor’s attention can focus, undisturbed, with no interference, on each one of the bright stages and the lamps that it hosts”.
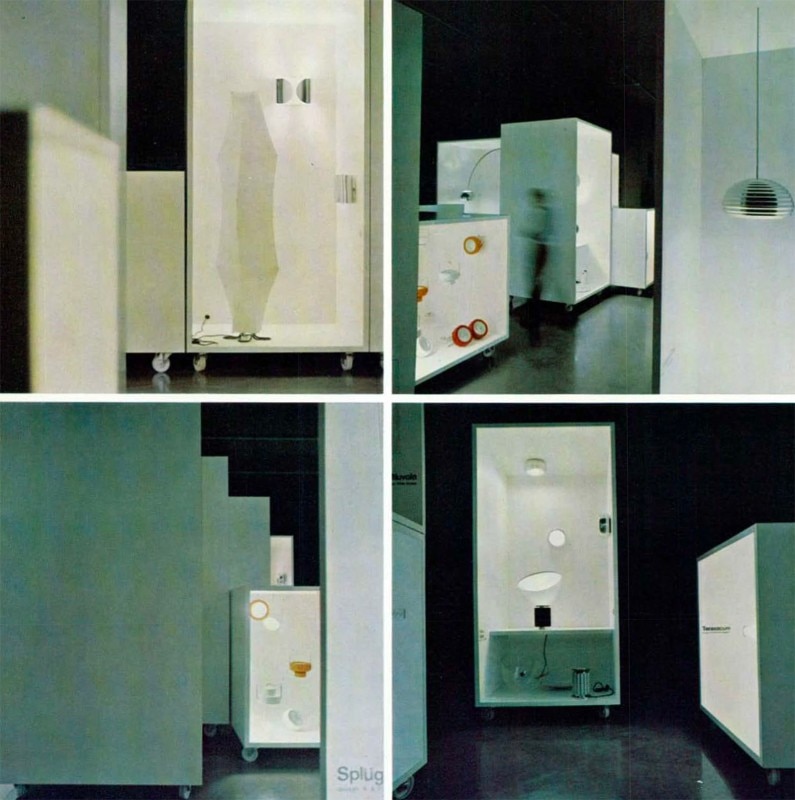
Describing an installation as a stage isn’t certainly an unheard-of plot device. And it is maybe just by coincidence if Domus’s presentations for these four projects by Achille Castiglioni, all rely on it. Still, at least one consideration on the relationship between Castiglioni and Milano in the years of the economic boom arises from the rediscovering of this thread link.
While others were designing Milano’s hardware, its material structures, often still existing, Achille Castiglioni was choreographing the software of its immediate present. He was suggesting possible strategies to get acquainted with its modern, brand new built environment, with a staid or half-serious attitude, as an individual or a community. Thus, one could wonder how much the way Milanese people inhabit and cross their city's interiors and external spaces today is still indebted to this intangible piece of Castiglioni’s legacy.


