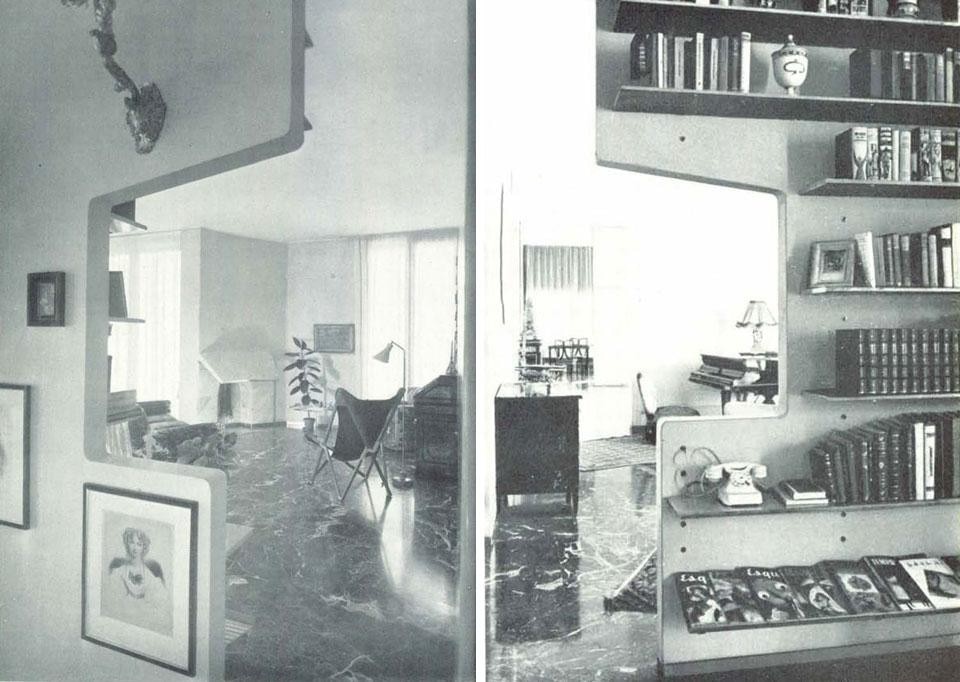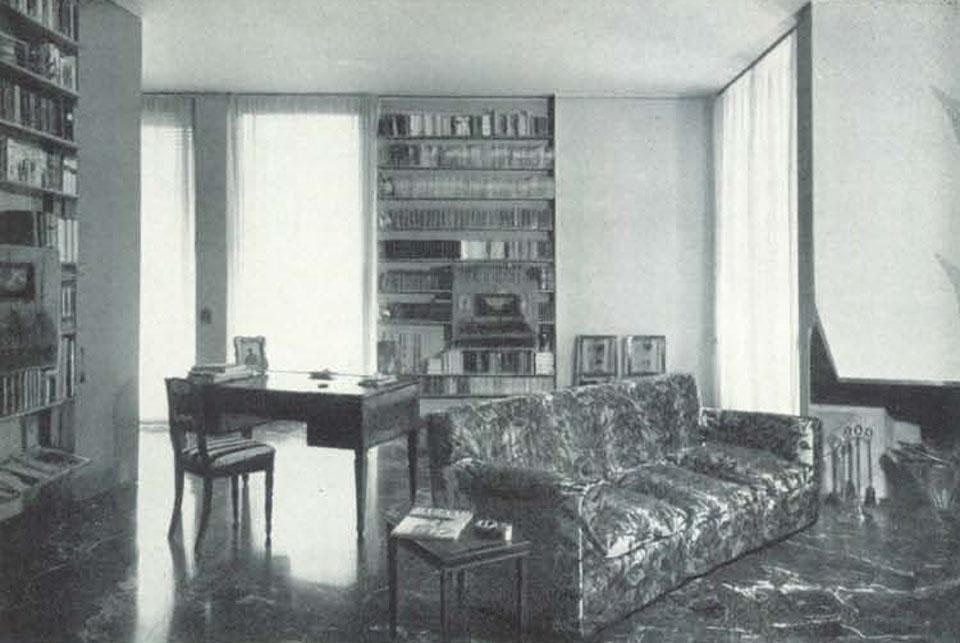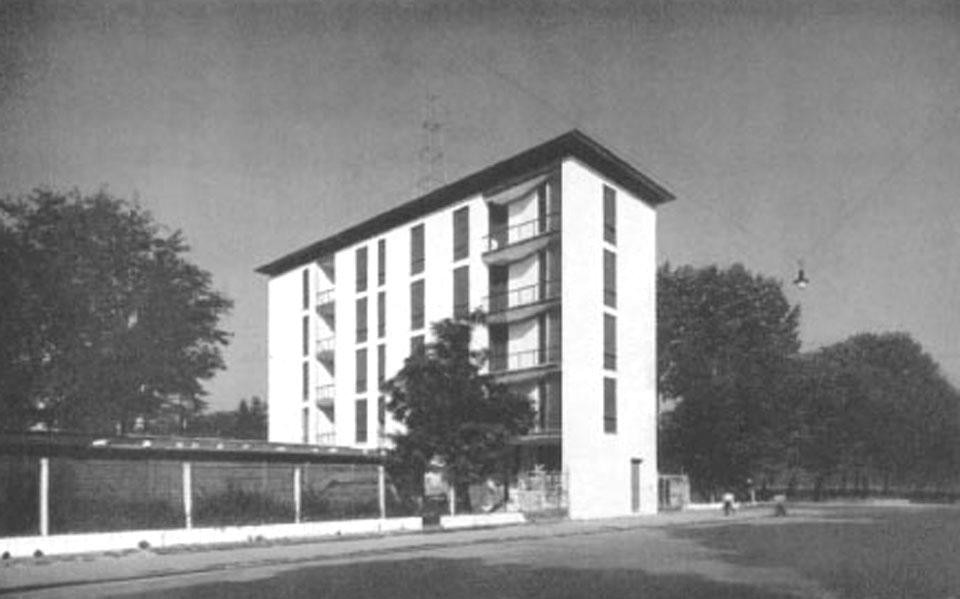When foreigners - architects, interior designers, artists, architecture fans - visit us at Domus and ask us what modern buildings to see in Milan, the first project we indicate is the house by Ignazio Gardella illustrated in these pages.
Parenthetically, we also list some other buildings, and we would also be very happy if Milanese readers will provide us with other suggestions that are not included here: Casa Rustici by Terragni and Lingeri (historical value as modern architecture; present value because it is always a beautiful piece of architecture and not at all outdated); the house in via Broletto 37 by Figini and Pollini (two architects of great value that deserve more public recognition); the Zanoletti house in Piazza Diaz by Asnago and Vender (observation - same as above); the house on the corner between Via Senato and Via S. Andrea by two young architects, Zanuso and Menghi, who are affirming themselves with certainty; Hotel Auriga by Guido Veneziani; Palace Hotel by Ramponi with the beautiful Campigli, and the interiors of the Hotel Duomo di Bega (because foreigners even see value in hotel architecture); the Montecatini office building; some buildings in the QT8 neighborhood; low-cost housing by B.B.P.R. in piazza Carlo Magno; Bocconi University by Pagano; when they are open, some of the trade fair pavilions; and, as stated above, this house by Gardella.
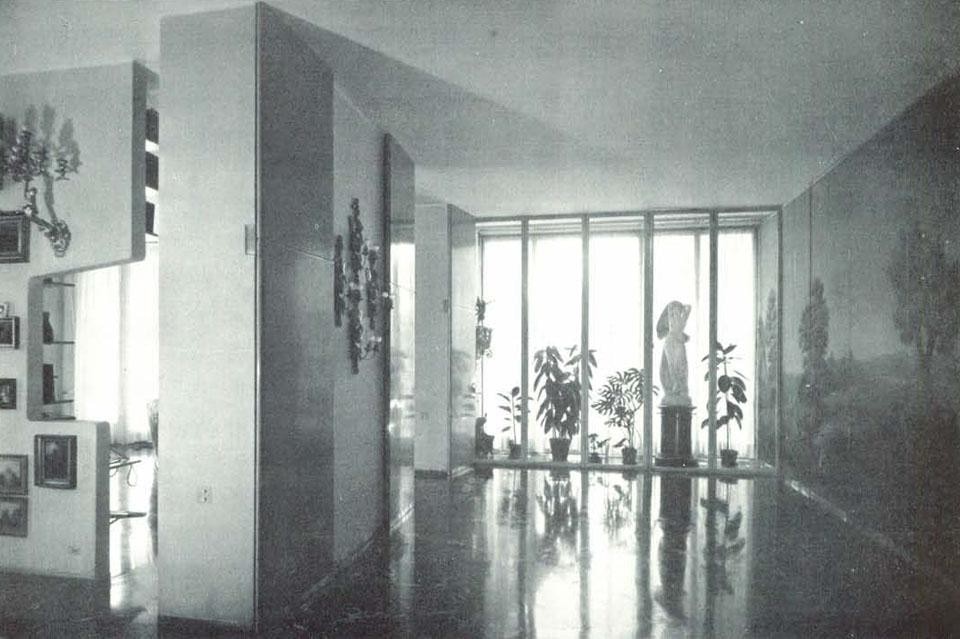
1) It is a free-standing building and thus it is an "architecture" that is an independent and complete structure, while the other buildings, excluding the Bocconi University but including the Montecatini, have been given their dimensions, alas, not by the architects but by the building regulations.
2) It is a building by Gardella, in other words an expression of marked individuality among modern architects as well as of a true architect. Gardella, first an engineer who later obtained a degree in architecture, is one of the 'unrelentless' pursuing rigor in architectural expression, not in a Calvinistic sense, but in the classical sense that architecture is accuracy in the proportional game of its composing elements. All of his work is marked by this virtue - this merit - grounded in the belief that aesthetic emotion comes from the perfection of the architectural organism. This approach matured in Gardella through his family's vocation (his father, grandfather and great grandfather were architects; his great-grandfather was a student of Barabino; his grandfather enjoyed having the young Ignazio daw and shade column capitals), demonstrated by the consistency of a series of works "by an architect" (1934, reorganization of the Busto Arsizio theater; 1936, anti-tuberculosis dispensary in Alessandria; 1939, Alessandria tuberculosis laboratory, Barbieri di Castano house and Lacco Ameno, a new spa in Ischia, and staff housing for Borsalino in Alessandria). Among his works, we recall one in particular, the partial renovation of villa Borletti in whose interiors Gardella did not create rooms (where the walls disappear and are only limits) but a game of walls in which the walls with their visible thicknesses and surfaces are part and expression of space.
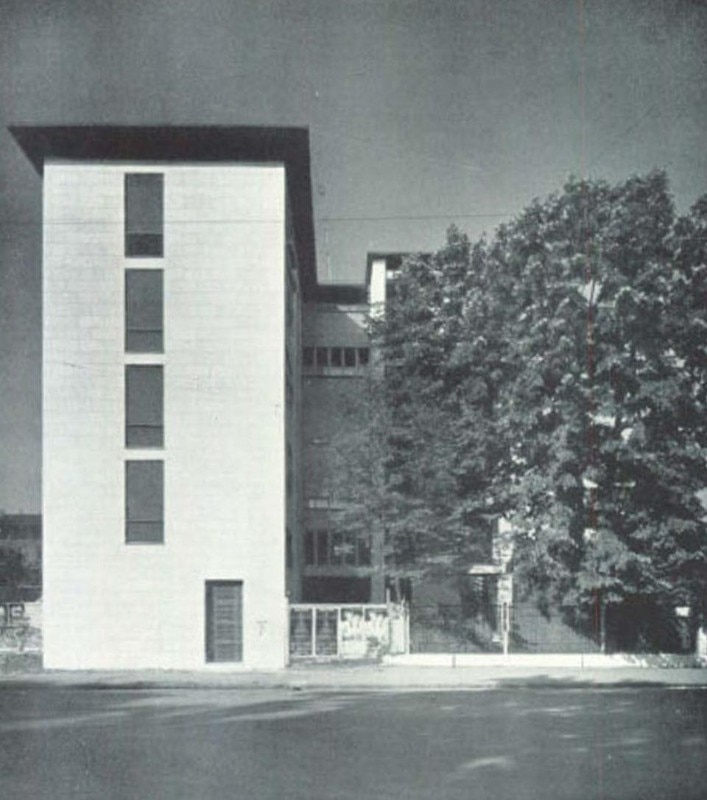
Roof: Gardella has resolved it by separating it from the building volume. It is the best resolution of a necessary difficulty because the gutter (in buildings of not great height and not faced with incorruptible materials) is essential. We had to come to this and we are grateful to Gardella for his example.
The solution of the separate gutter, of a roof "beyond architecture," of a 'halo' roof, grants coherence to the building volumes themselves.
In order to also create a dimensional relationship between the building and roof, Gardella reintroduces this latter element into the architecture making the volumes lighter - even making them disappear (this house is more a game of diaphragms - walls - rather than a solid made up of walls) showing the wall sections like the roof section, cutting them with a vertical sequence of vertical windows. So he established subtle modulation that is light, elegant and vertical and that composes well with the light (as it must be) horizontal roof (we call it so but, but it is no longer so). Taking pleasure in reasoning and critical inquiry, I enjoy observing how this architecture is the antithesis of mine in the Montecatini office building. By placing the glass flush with the outside edge of the wall, it abolished solids and voids creating a solid, total volume (with no roof) - impenetrable, without interruption. The architecture is only volume; the wall and the façade are absorbed within it. In Gardella's house the solid volume disappears and it is the volume of the walls, of the partitions, that create the architecture.
The verticality of the walls seen in section is underlined by the copper edging on the terraces so that they seem to disappear (architecture does have its visual and optical magic). The building is made up of two flanking volumes placed side by side but kept separate; and so the volume is varied and rendered lighter on the elevations, which is the best solution among the trees as a source of light and shadows and spaces rather than introducing a solid volume between them. I have spoken of lightness but I also want to add elegance as another of the attributes of this building. This attribute of elegance has become suspicious, for some reason, as if functionality, modernity, rationality, social relations and other things that rightly concerned architects, counted more than the concept of elegance, which certainly should not be construed as trivial or mundane but as a quality, the education of the spirit, resulting in distinctive expressions and rhythms. Gardella, like Albini, Figini and Pollini, Asnago and Vender, BBPR, has this gift, like Terragni (please forgive the omissions).
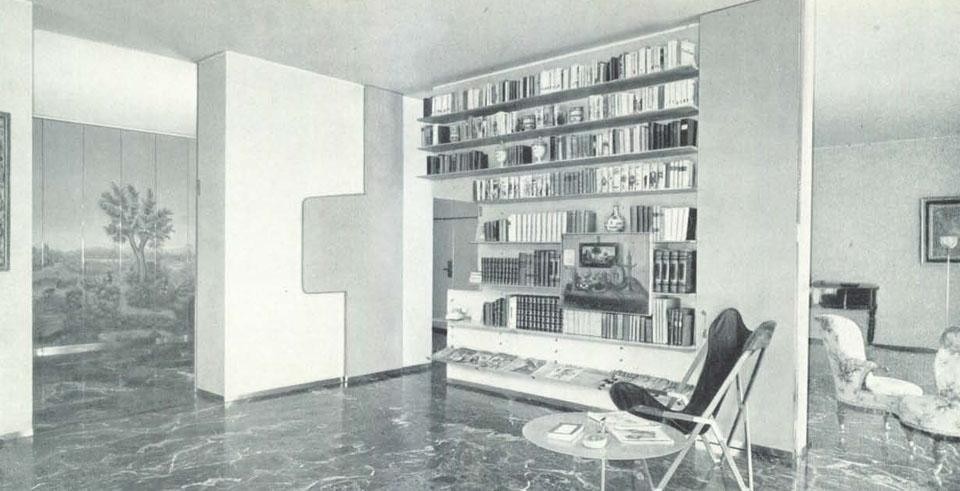
This is praise for the residents, more deserving as it is rare, but it is also praise for the architect because this way of decorating corresponds to Gardella's thought, his nature, his stature. Decorating is not providing furniture, but rather contributing, along with the residents, to an expression of culture and civilization, to an edifying representation of private life. How many homes bear witness only to their owners' wasteful coarseness, to their cultural deafness! What the best architects advocate for interiors is not a stage set with the residents/characters on display, but instead an example of taste, and when there are the means, their justification through the demonstration of civility. Gio Ponti
