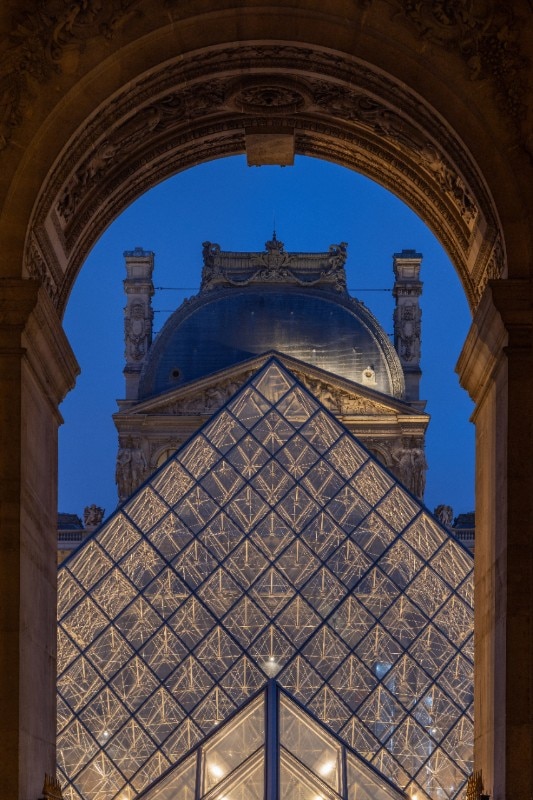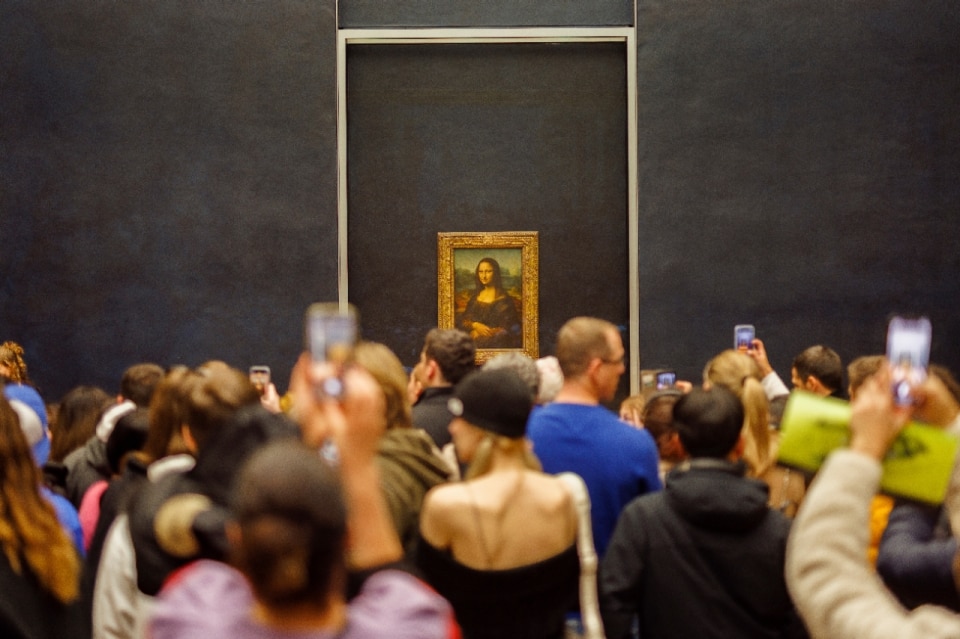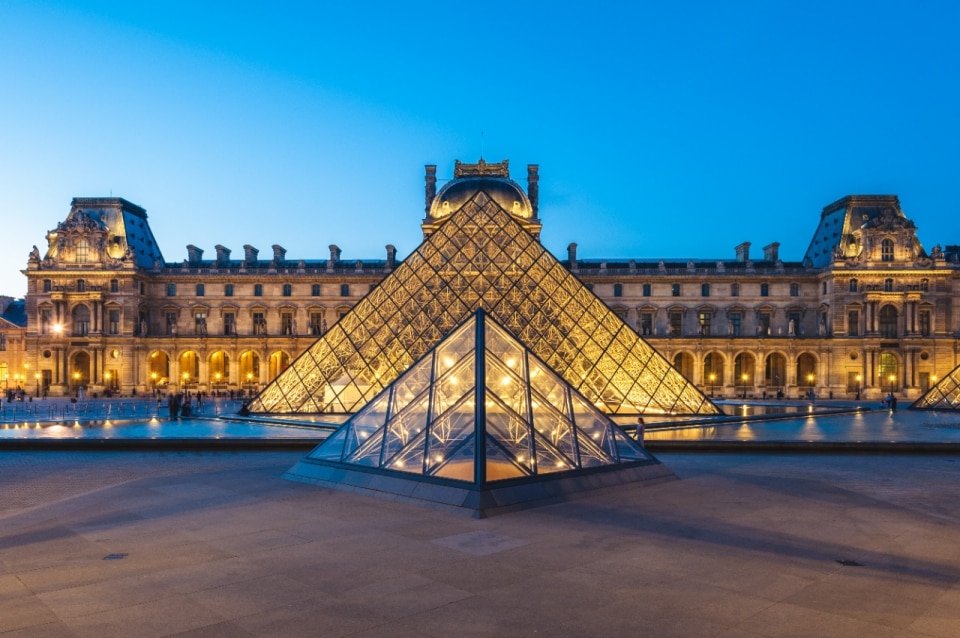A history spanning nine centuries, from defensive bastion on the Seine to royal residence and then a public museum since 1793: the Louvre Palace, the jewel of Parisian museology, has changed meaning and function many times already—and it seems it will do so again.
On July 1, France’s Ministry of Culture, under Minister Rachida Dati, announced the launch of an international competition to expand the world’s most visited museum, with the goal of tackling its major (one might even say eternal) challenges: freeing up the museum’s most congested room, the one dedicated to the Mona Lisa, and improving the current access system, dominated by the iconic glass Pyramid designed by Ieoh Ming Pei in 1989.

The plan calls for the creation of a new underground hall of about 3,000 square meters beneath the Cour Carrée, the square courtyard that is the historic heart of the Louvre. Equipped with its own independent entrance but connected to the museum through an underground gallery, this new area will house Leonardo da Vinci’s celebrated painting exclusively, freeing up the old room and rethinking its narrative. Not merely a physical relocation, but a paradigm shift in museology: the Mona Lisa will finally be placed in its historical context, following the example of other great masterpieces such as Picasso’s Guernica at Madrid’s Reina Sofía.
At the same time, the international competition includes the design of a second monumental entrance on the east side of the palace, facing the Seine, to relieve congestion on the crowded helical staircases beneath the Pyramid.
It’s an ambitious project, marking the most extensive renovation of the layered palace in the 1st arrondissement since the 1980s, and part of a broader program to revive and modernize France’s cultural heritage—a topic we already touched on in Domus when discussing the restoration of the Grand Palais.

The jury, made up of 21 members including high-profile architects, art historians, and curators, will select five finalist projects by October 2025. And while the winner will be announced in early 2026, the guidelines are already clear: decongest the spaces, restore dignity to the visitor experience, and create a bridge between the Louvre of old-master paintings and Napoleonic spoils and the contemporary world—a journey toward modernity that the museum has attempted before, without great success.
Yet it’s precisely this tension—between the canonical allure of historic rooms and the imperfect movement of visitors, where the face of the Mona Lisa emerges amid selfies and glaring lights—that defines the identity of this French art giant. And perhaps what one should expect from the project that will redesign the museum by 2031 is that it will finally manage to hold these contradictions together.
Opening image: Photo by Richie Chan from Adobe Stock




