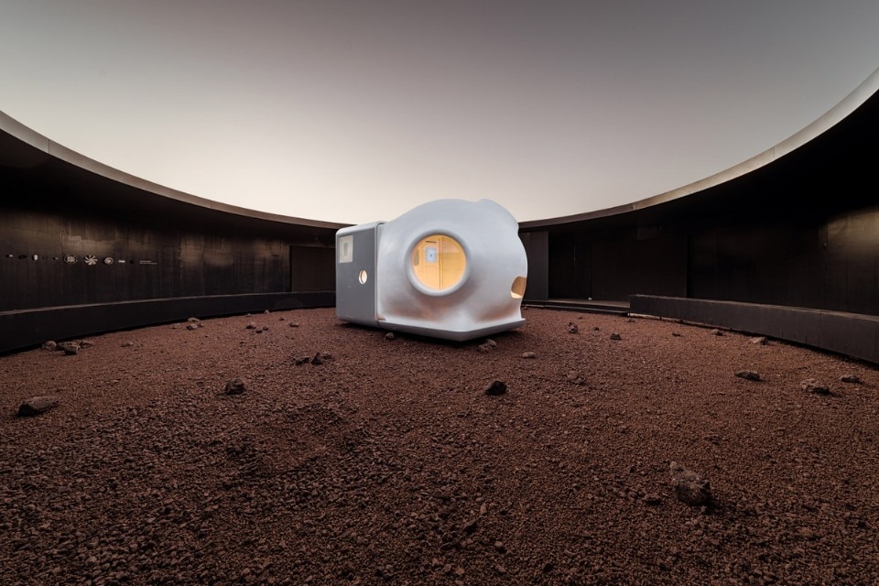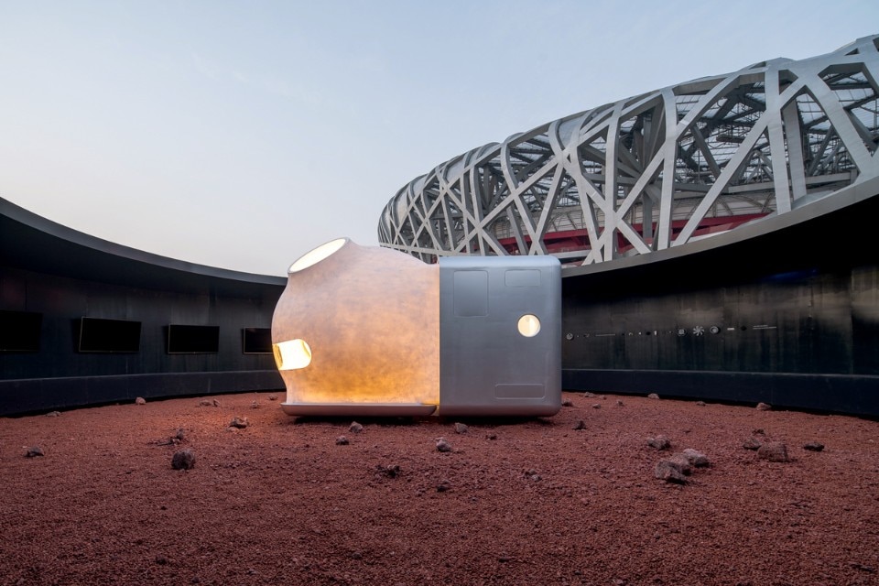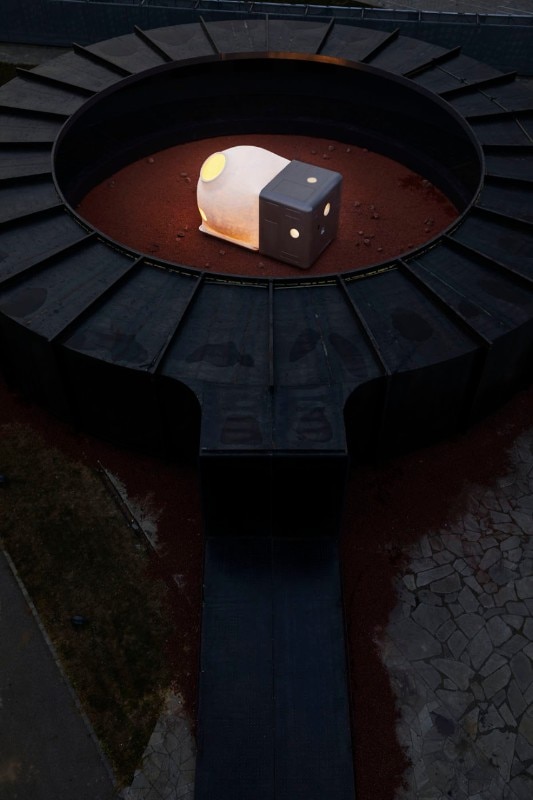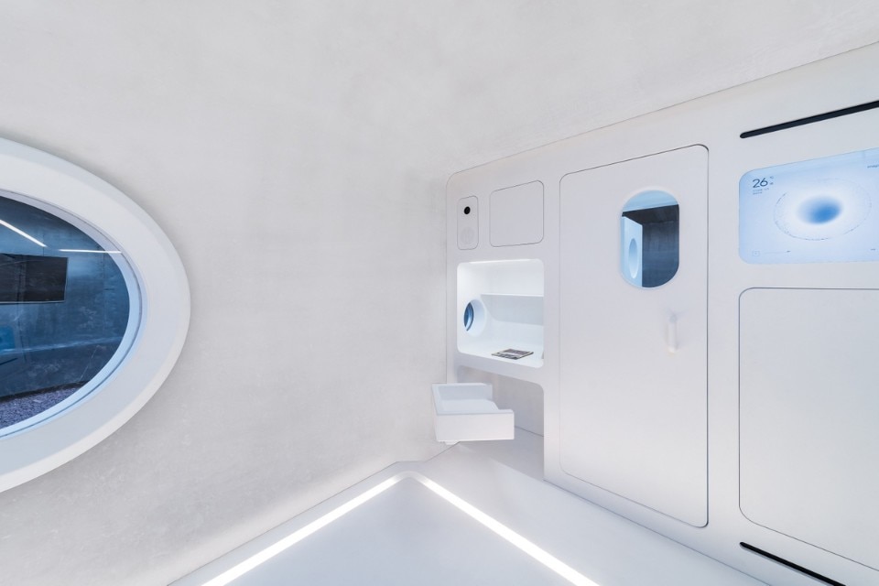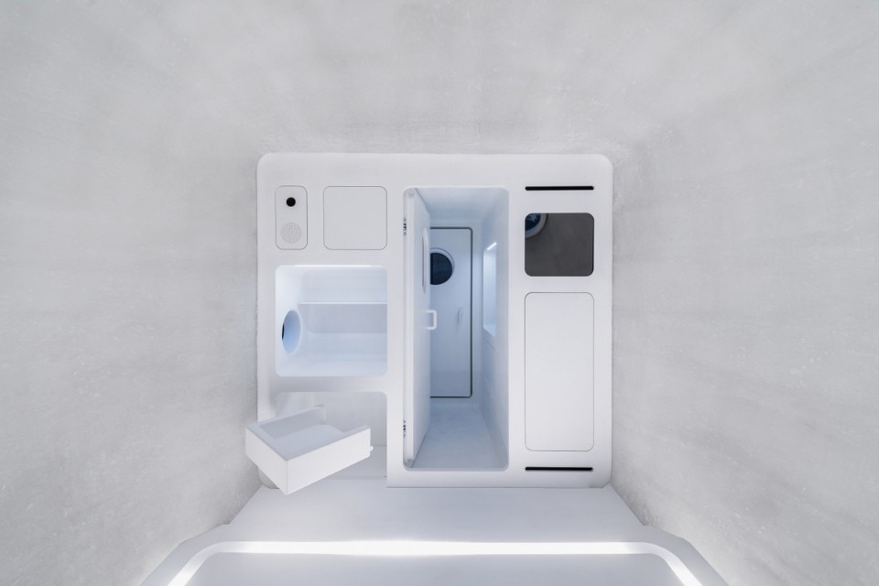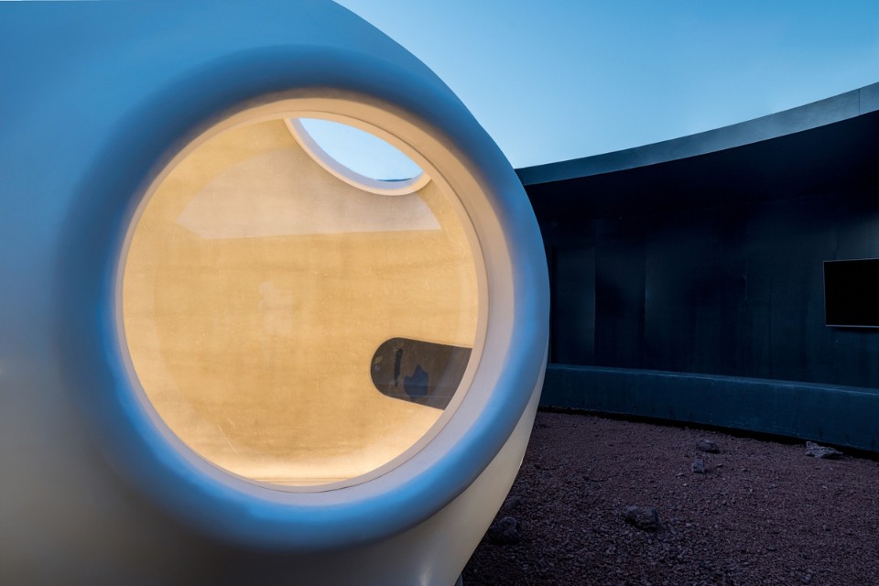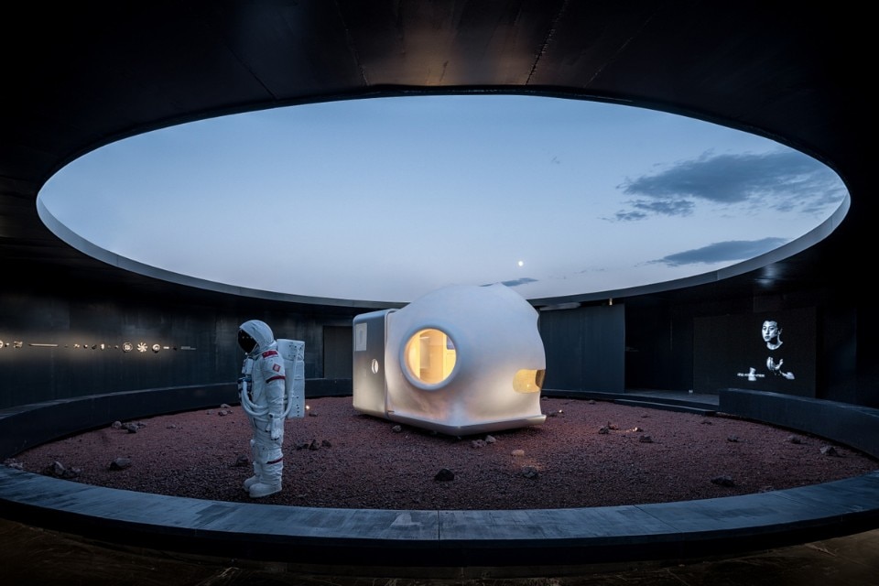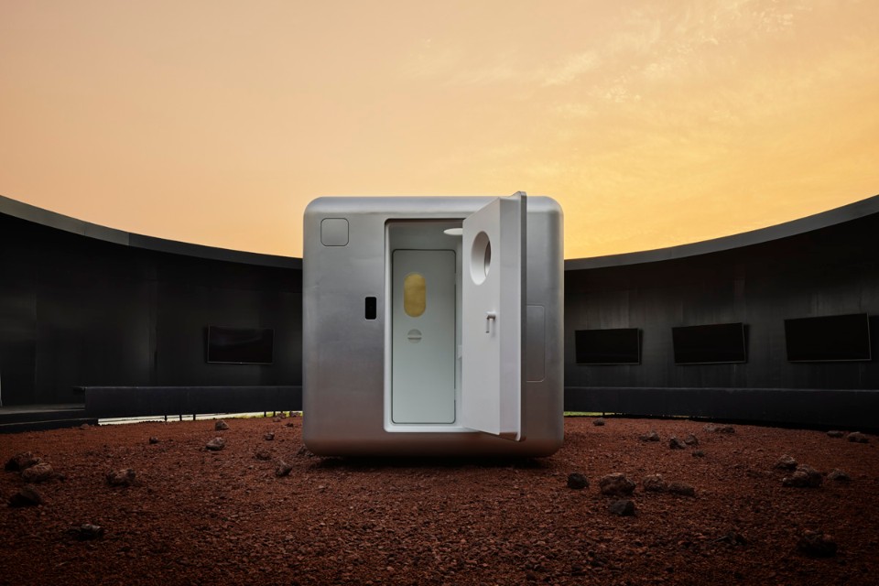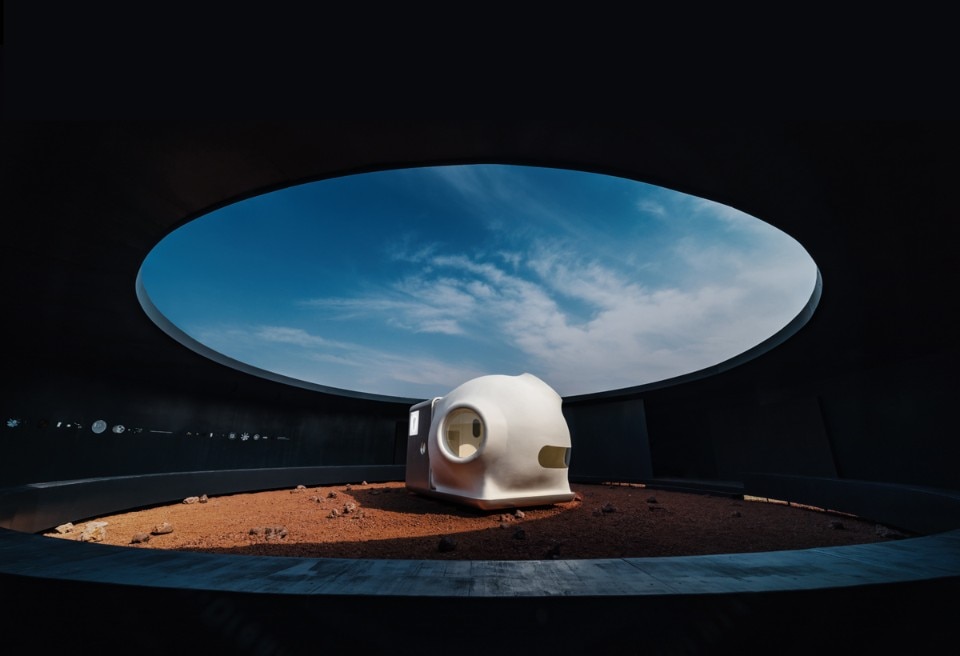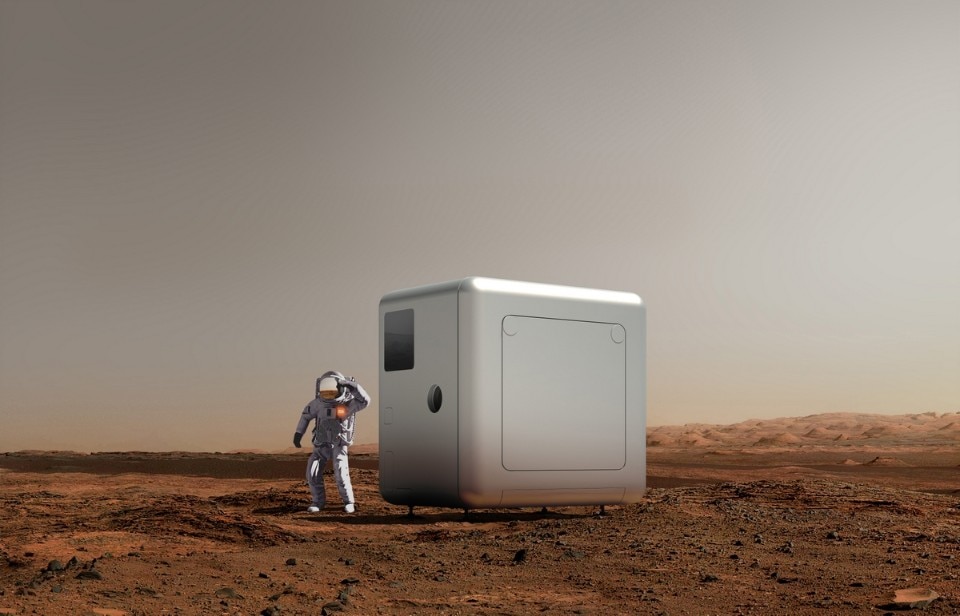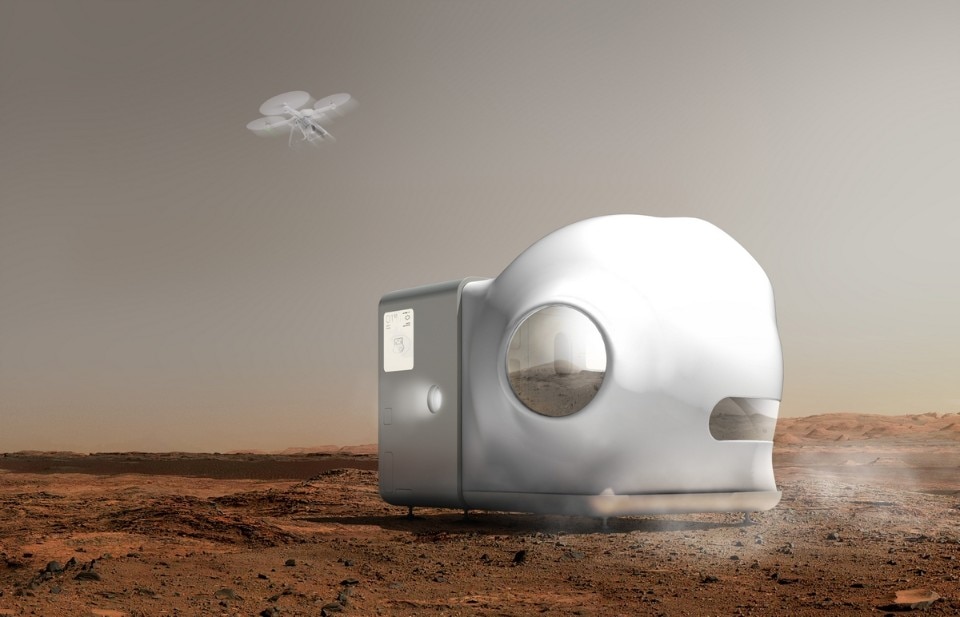MARS Case is a minimal housing module – with dimensions of 2.4x2.4x2 meters – in which all the components and inflatable living spaces are easily foldable and transportable. Designed by OPEN Architecture studio and presented at China House Vision 2018, the prototype is designed to address emergency conditions. On Mars we cannot rely on natural resources, as we are used to on Earth.
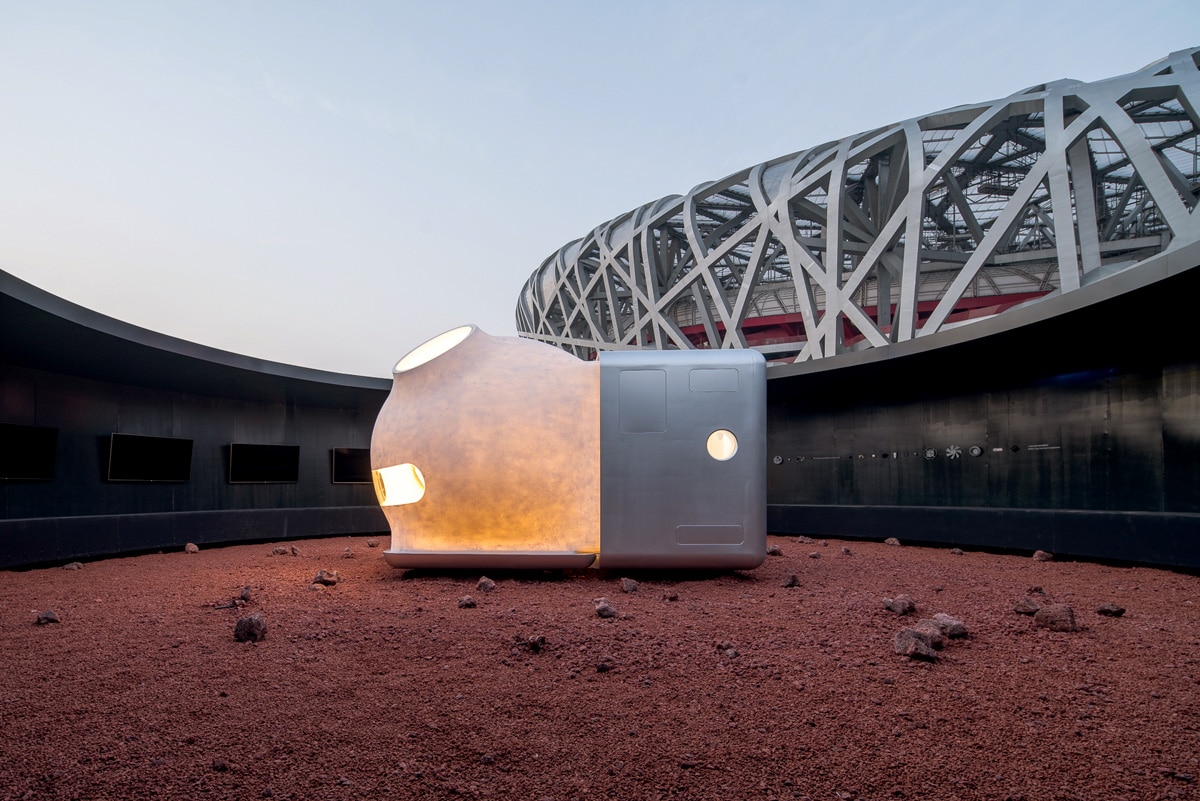
 View gallery
View gallery
The project reuses heat, condensation and waste generated by the various electronic devices inside it, integrating the flows into an unique ecosystem that minimises the consumption of resources. It combines architecture, product design and technology: all the electronic tools of the house can be controlled by a smartphone.
- Project:
- Mars Case
- Architect:
- Open Architecture – Li Hu, Huang Wenjing
- Project architect:
- Hu Boji
- Design team:
- Qin Mian, Ma Meng, Li Mengru, Wei Wenhan, Sun Xuezhu
- Structural consultant:
- CABR Technology
- Lighting consultant:
- Ruiguang Boying Lighting Laboratory
- Completion:
- 2018


