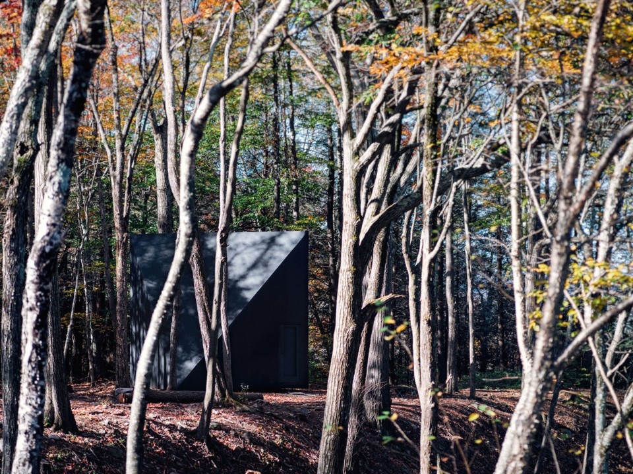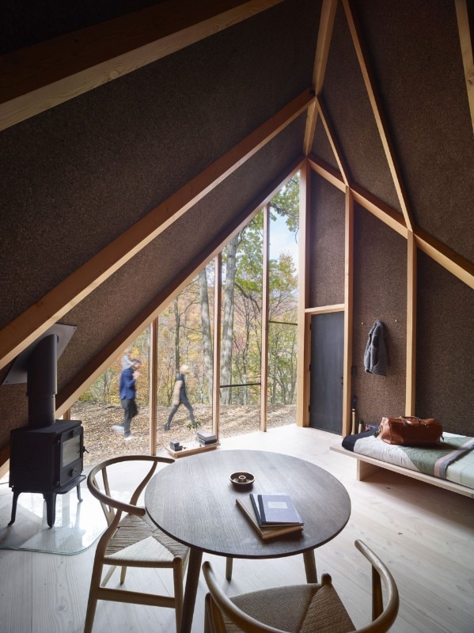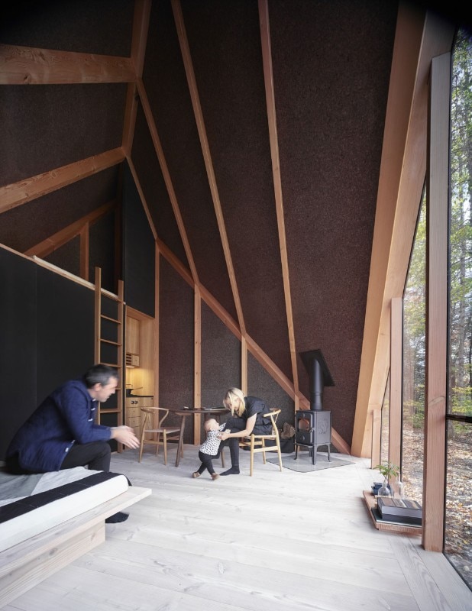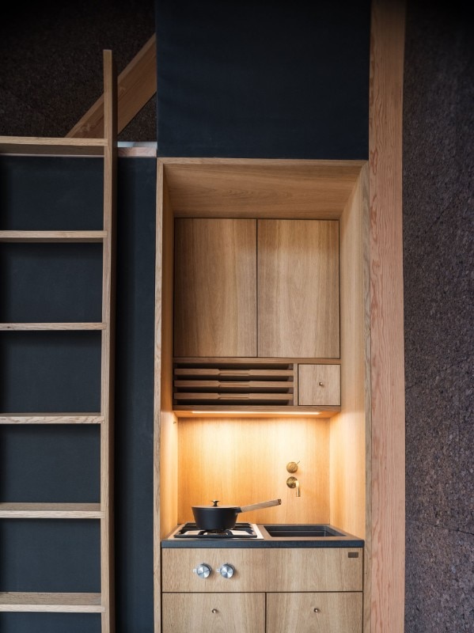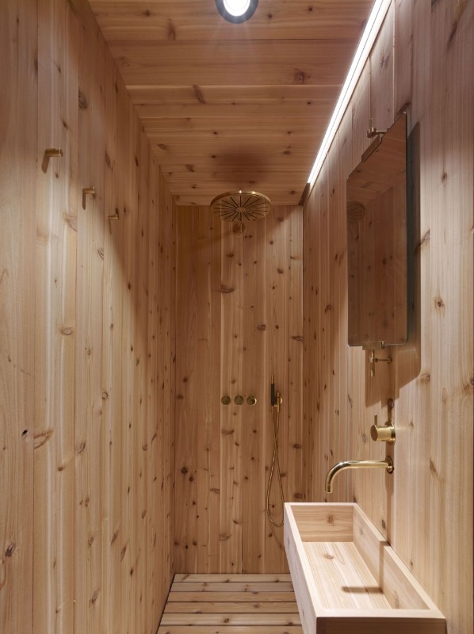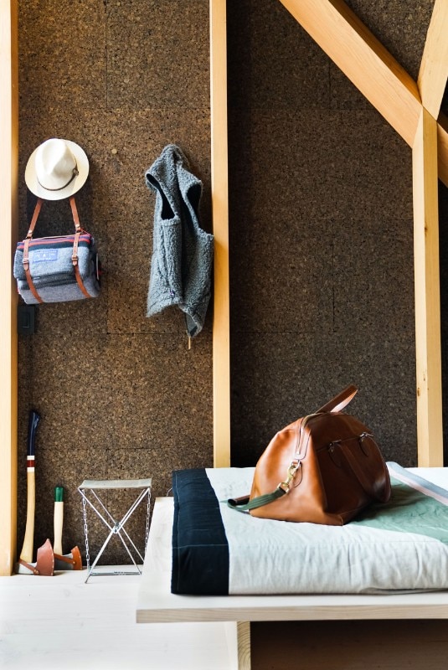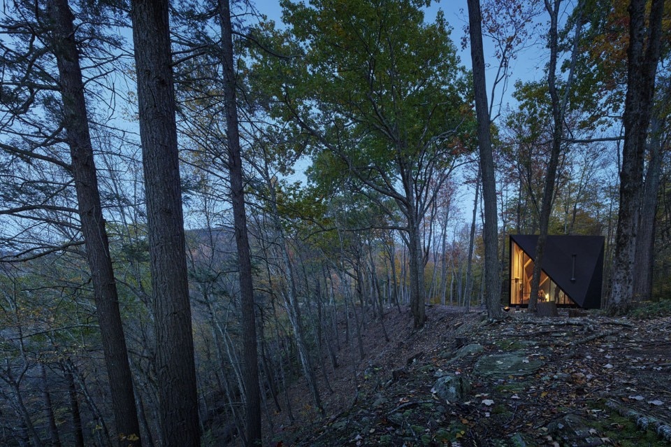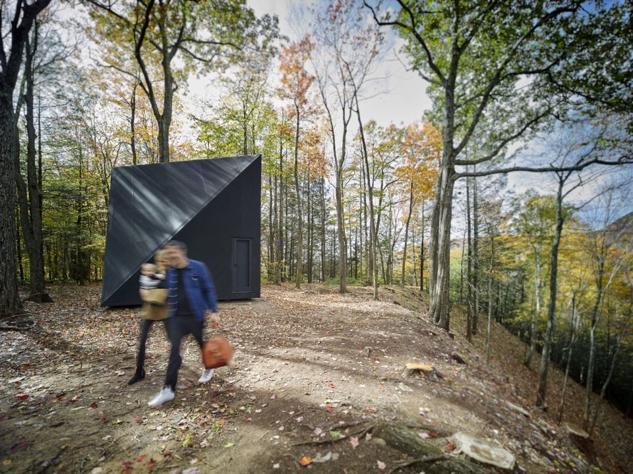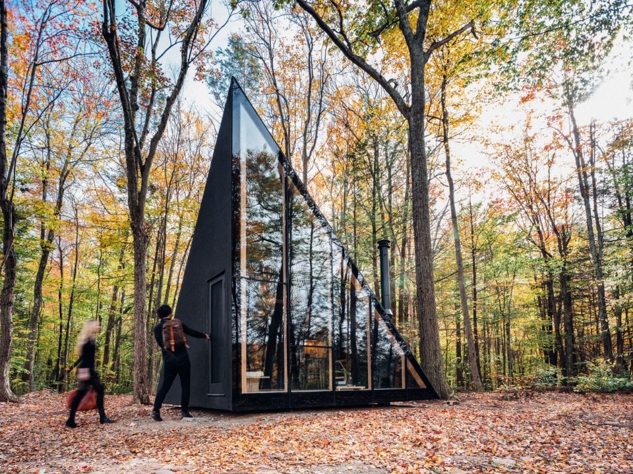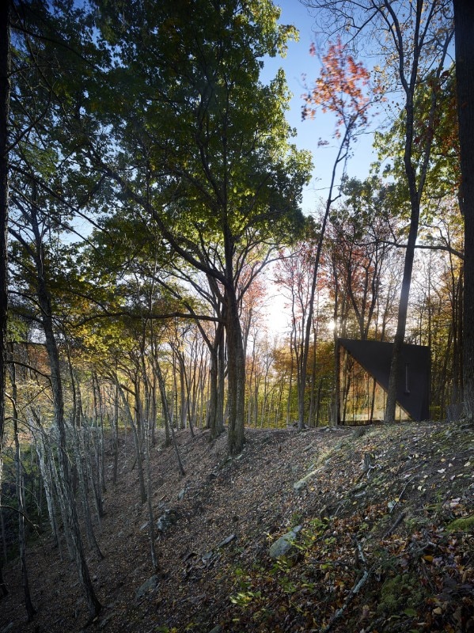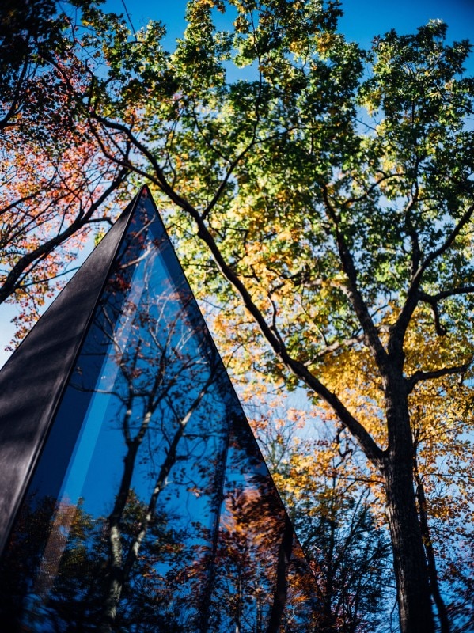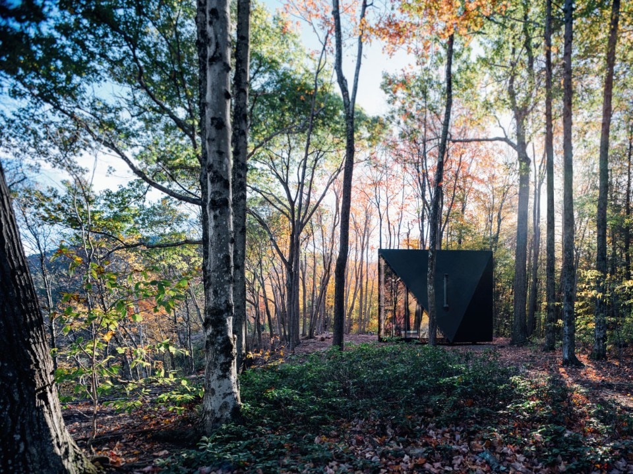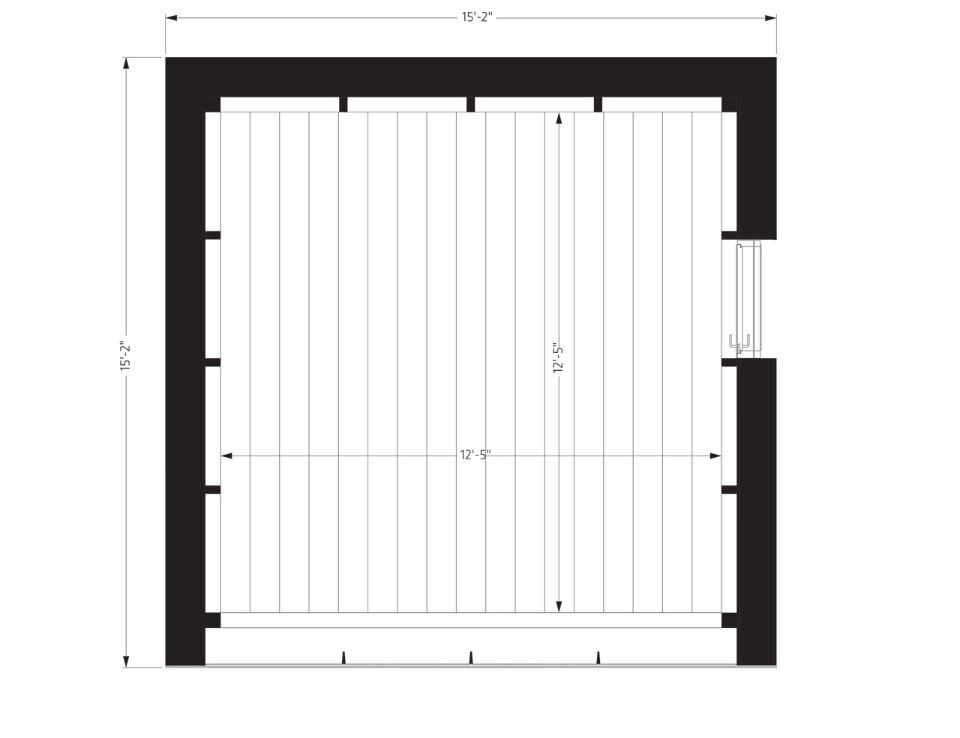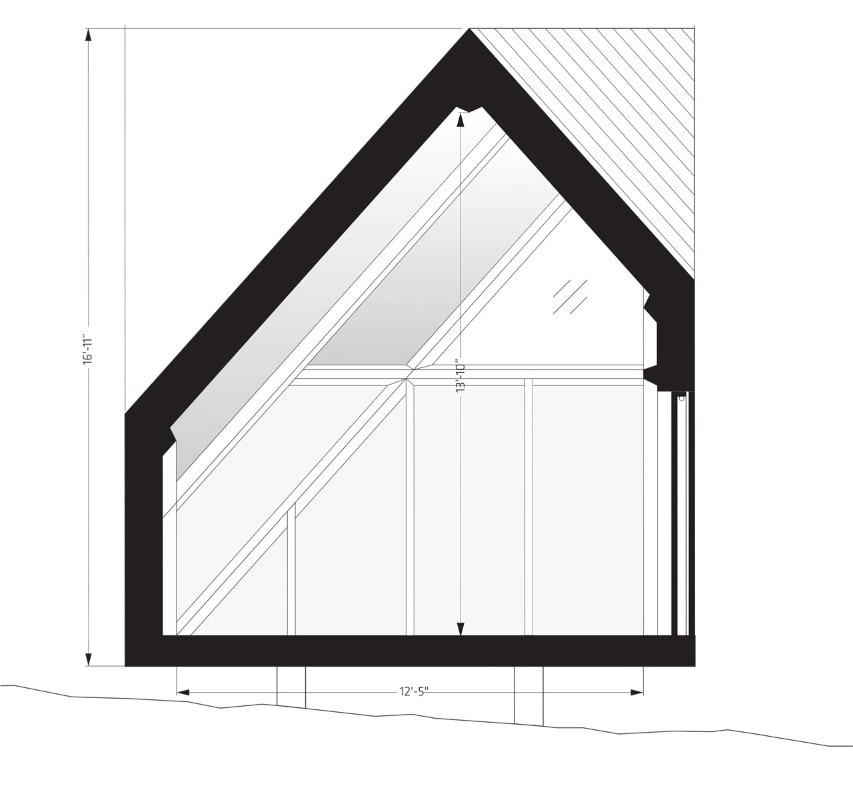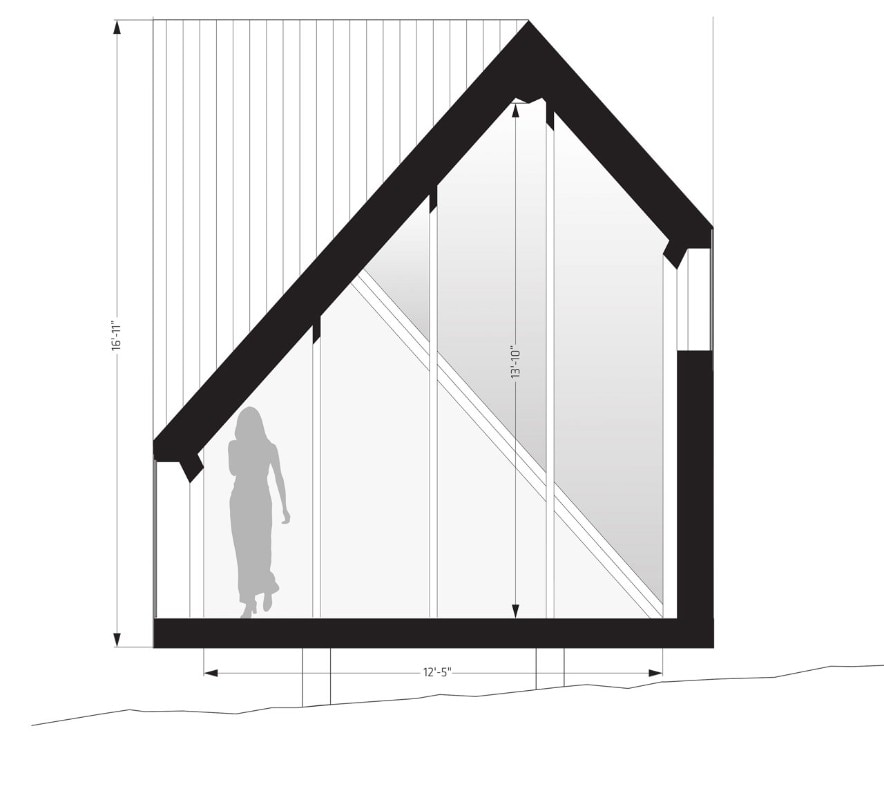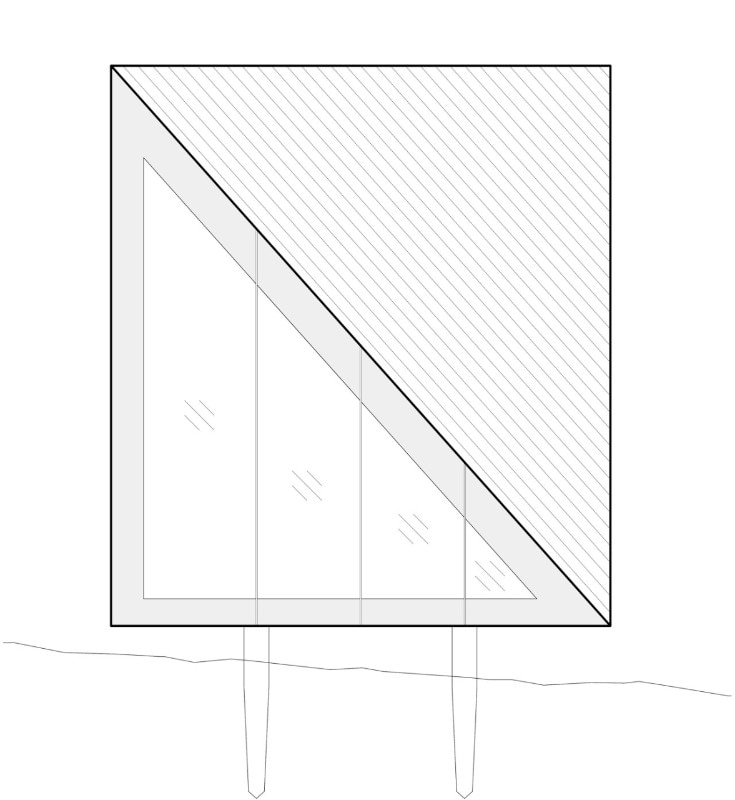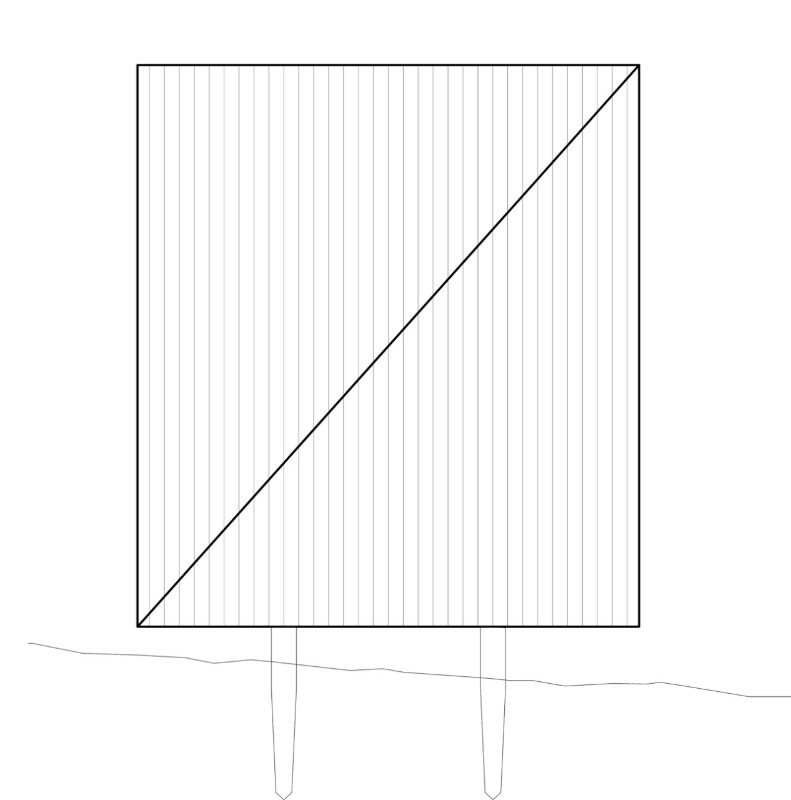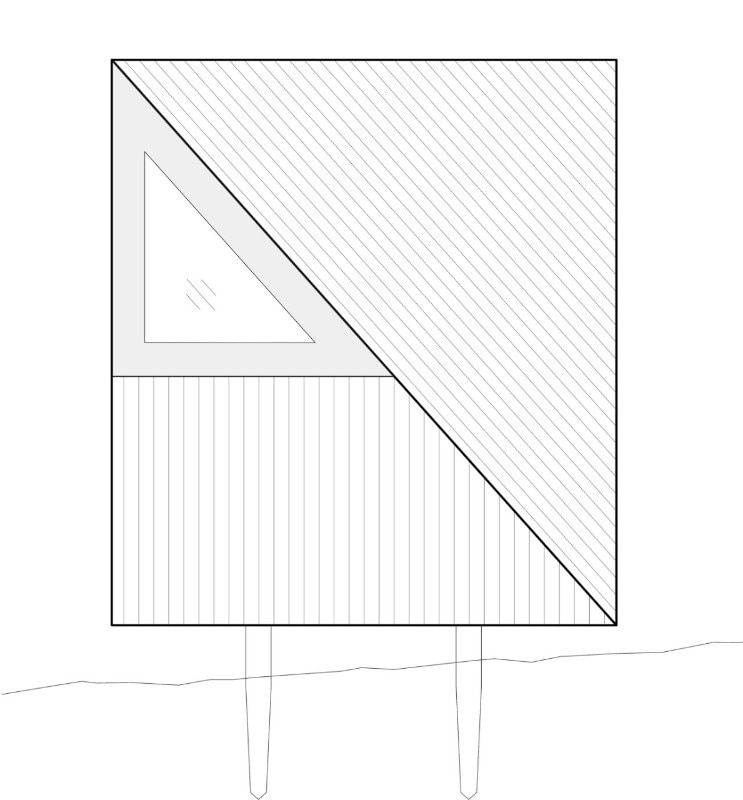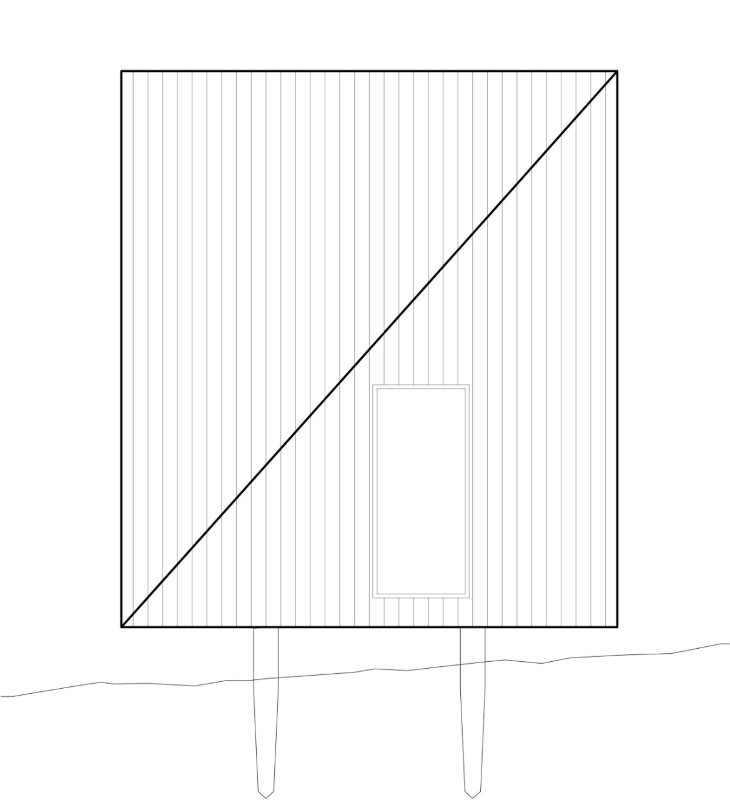A45 is a series of tiny houses designed by BIG in upstate New York that can be built within 4-6 months in any location, for any purpose. The design evolves from the traditional pitched-roof cabin (A-frame), with a square base that allows for more usable floor area, twisting the roof 45 degrees to raise the house 3.9 meters high. The result is a building with an ever-changing appearance, and a 17 square meters interior space. The structure is elevated by four concrete piers to give better stability. Materials used are solid pine for the timber frame, Douglas Fir for the flooring and cork for the walls. The cabin is assembled in modules on site with 100% recyclable materials, including the timber frame, wall modules, a subfloor and a triangular floor-to-ceiling window made of seven glass pieces.
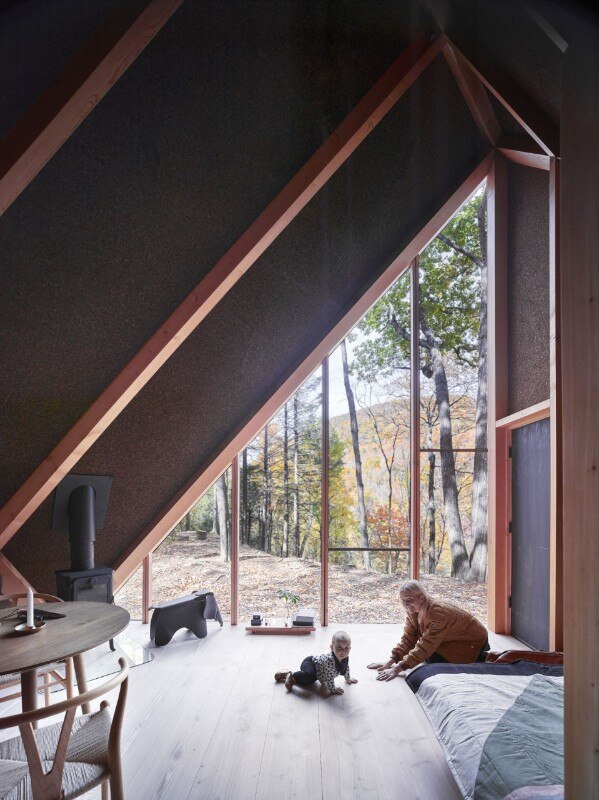
 View gallery
View gallery
- Project:
- A45
- Program:
- prefabricated cabin
- Location:
- Upstate New York
- Architects:
- BIG
- Partners in charge:
- Bjarke Ingels, Thomas Christoffersen
- Project leader:
- Max Moriyama, Anton Bak (Klein)
- Project architect:
- Rune Hansen
- Team:
- Jian Yong Khoo, Tianqi Zhang
- Collaborators:
- Soren Rose Studio, Dinesen, Morsø, Gagganau, Kvadrat, Carl Hansen & Søn, Suite New York, Københavns Møbelsnedkeri, XAL, Vola
- Area:
- 17 sqm
- Completion:
- 2018




