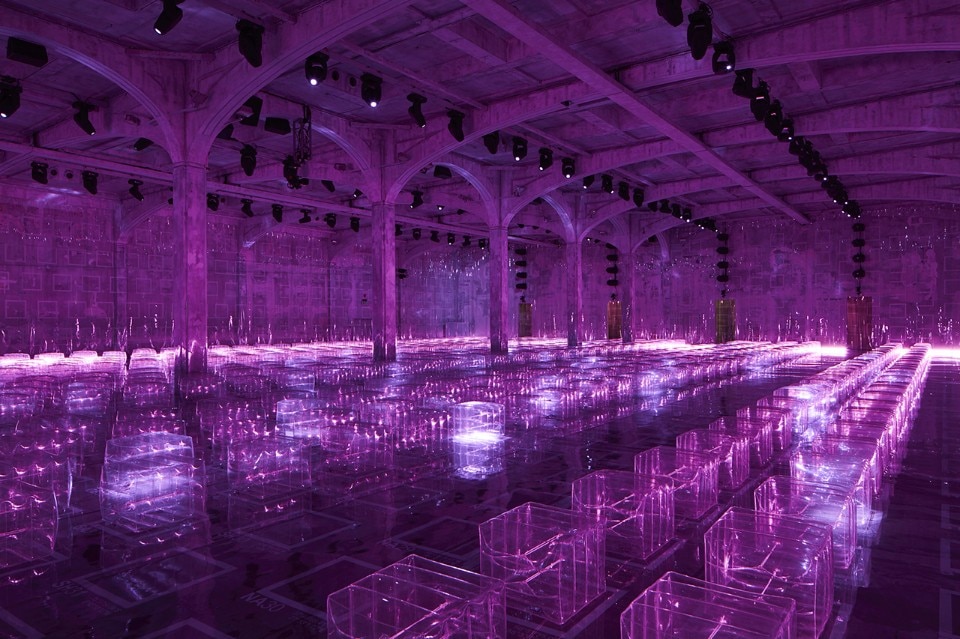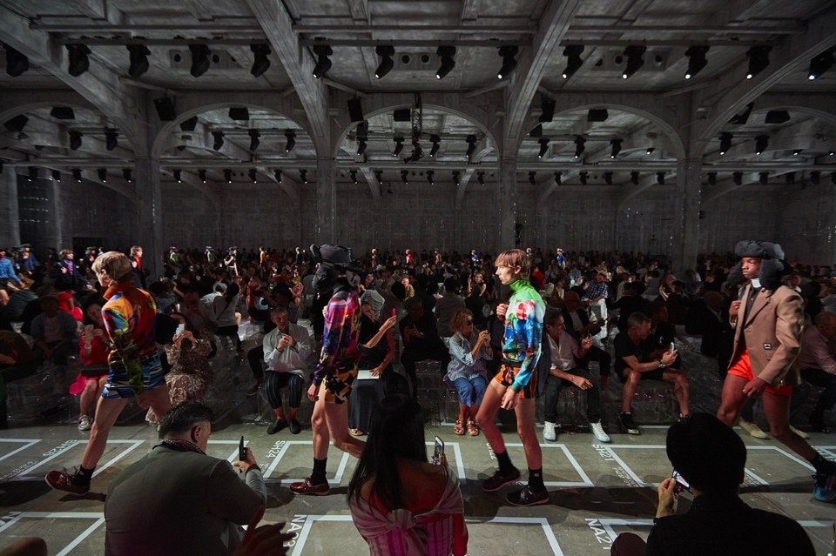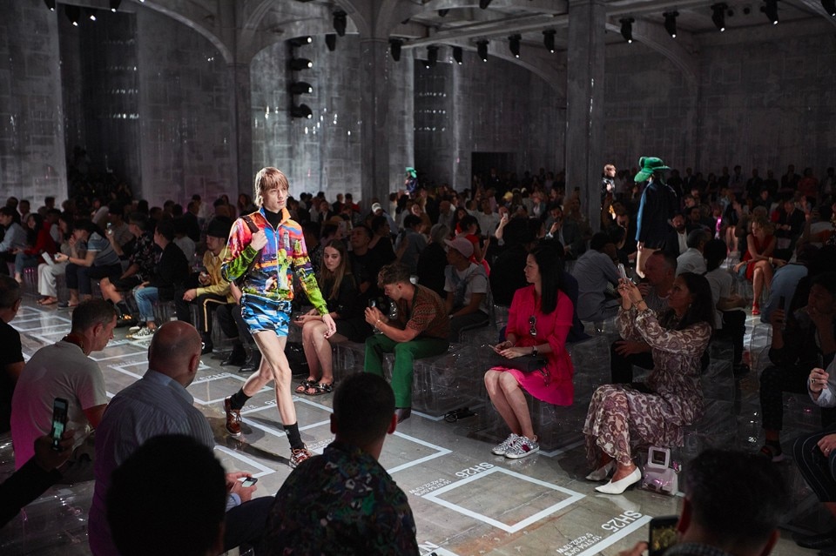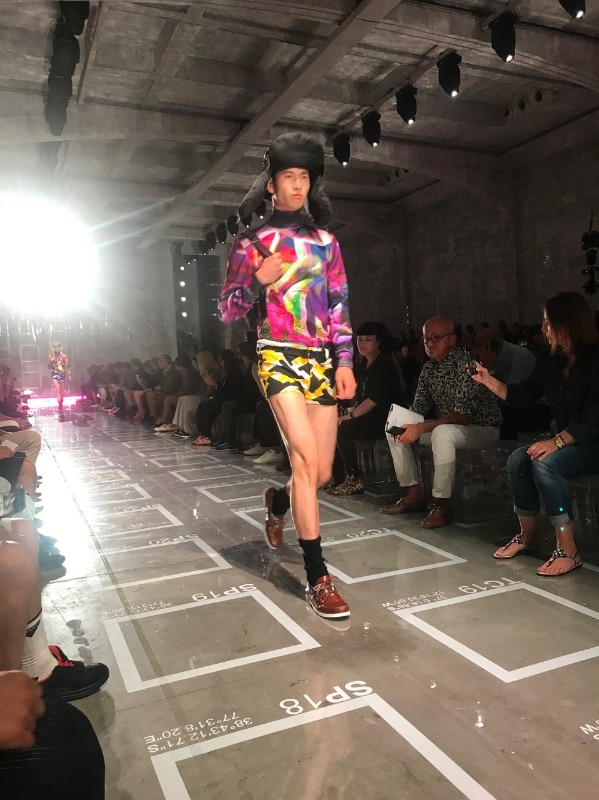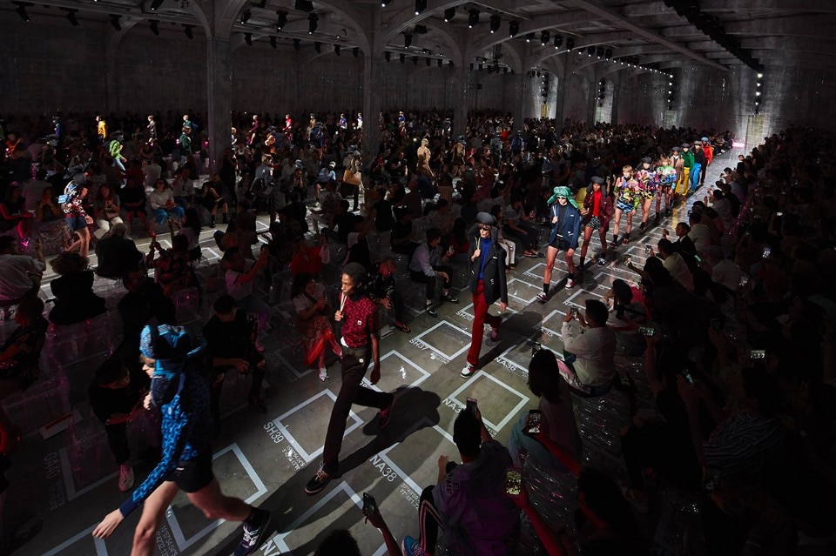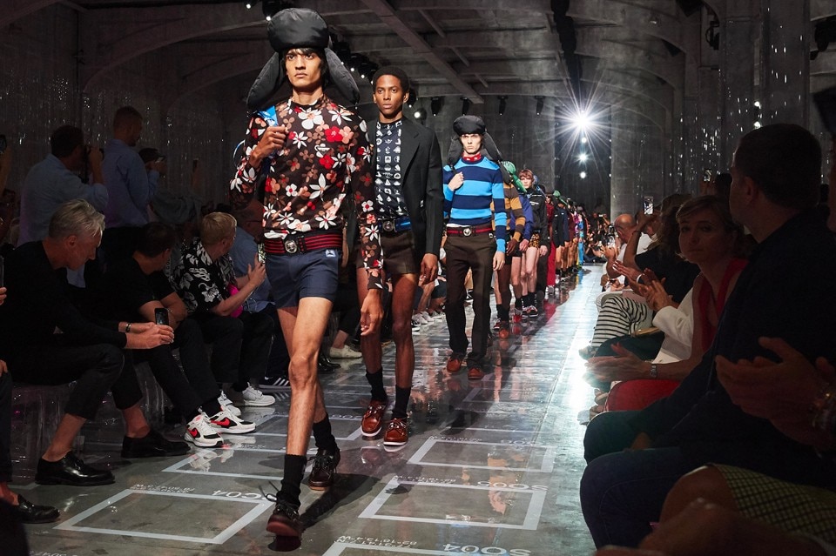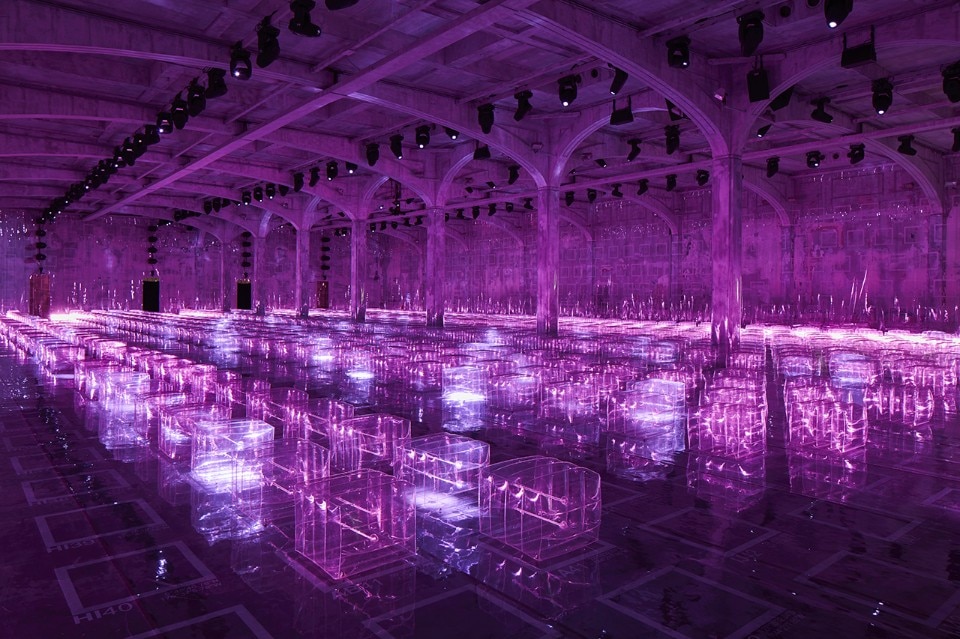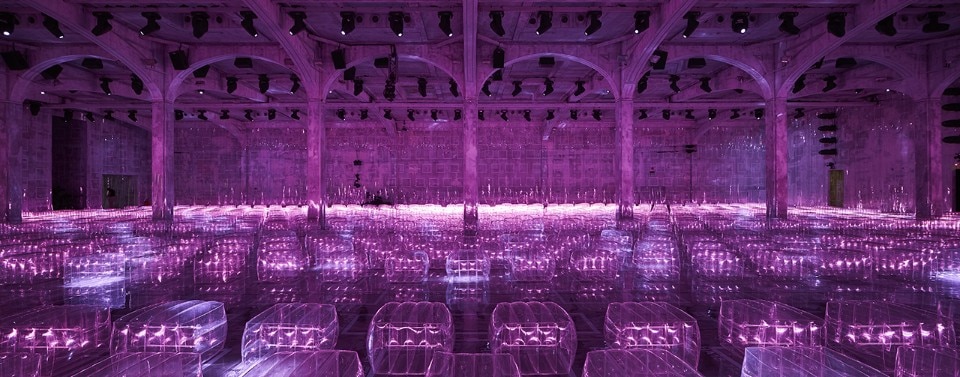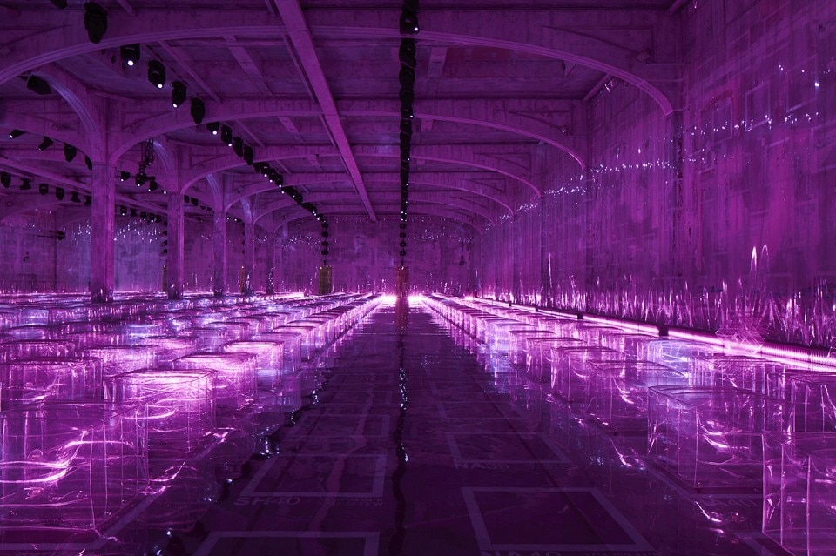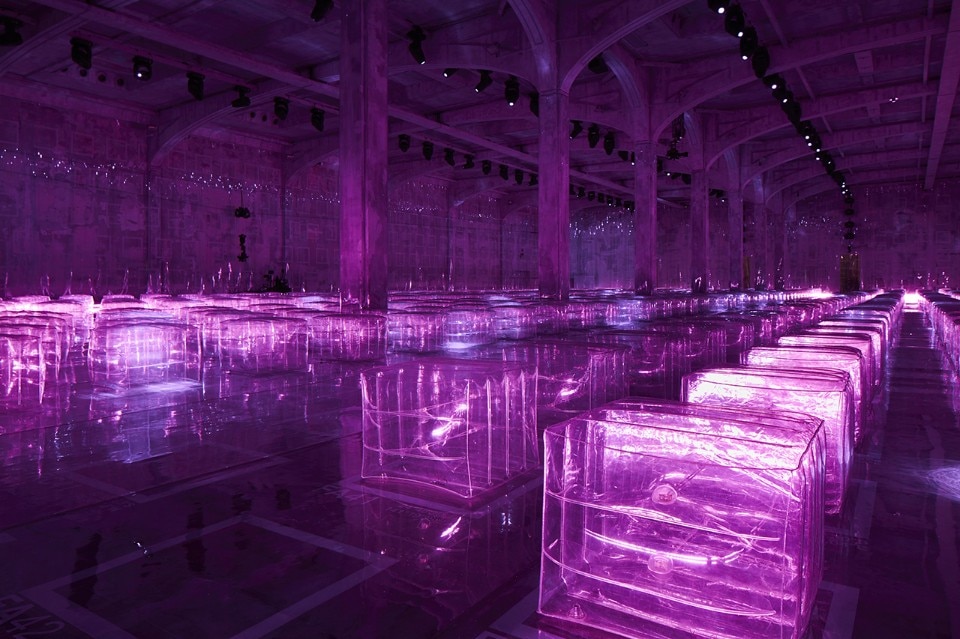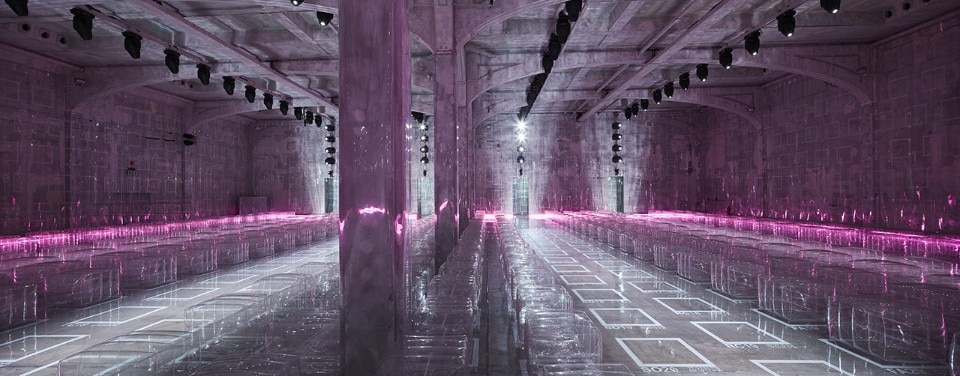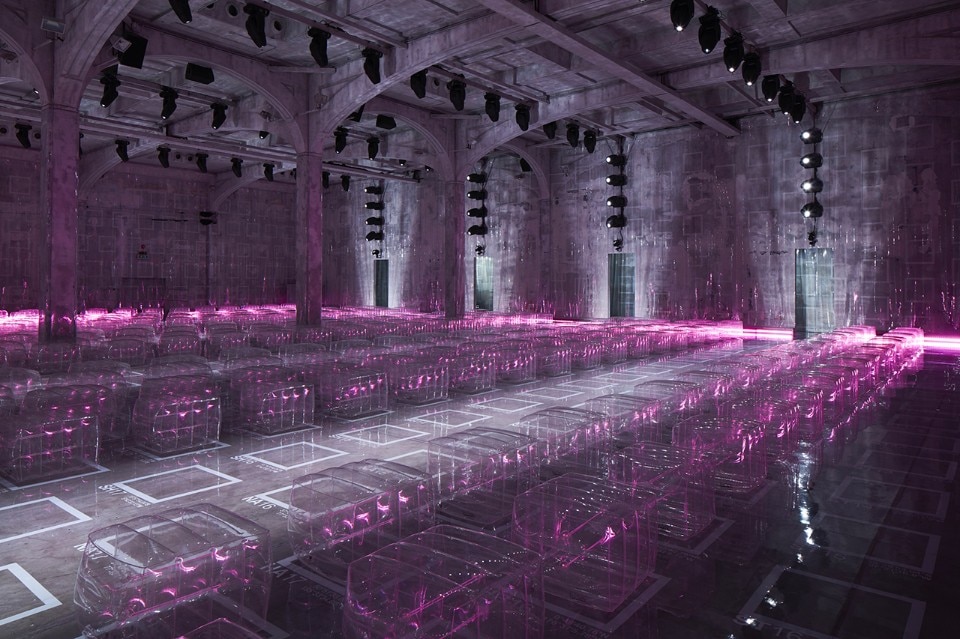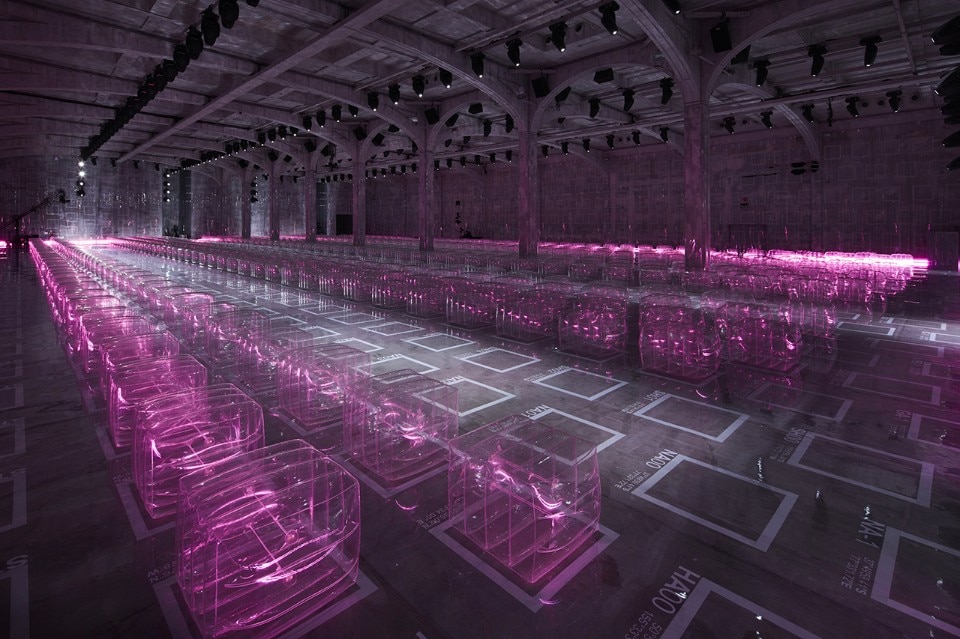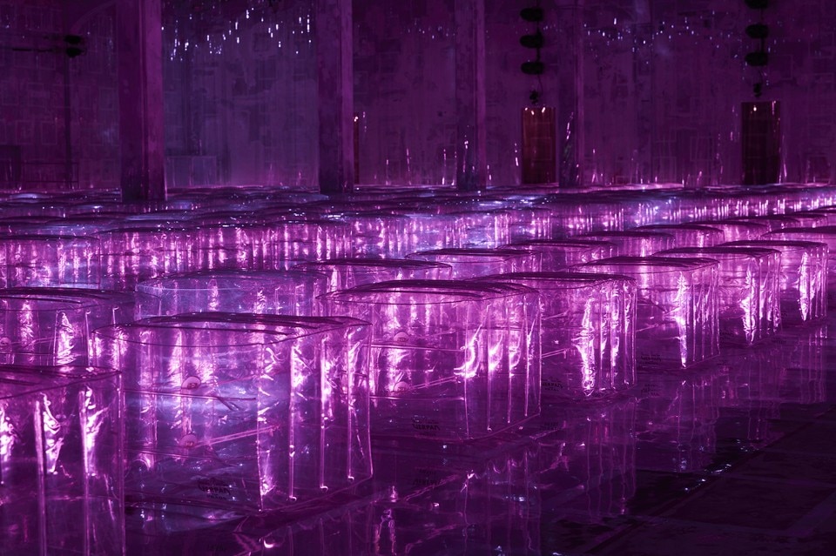A white pattern covers the halls of the Prada headquarters in via Fogazzaro, Milan. This is the setting designed by OMA – AMO for the latest Prada Uomo show. With squares, numbers and symbols, the geometric pattern represents the exact position of the actors in the venue, alluding to geographical coordinates of remote places.
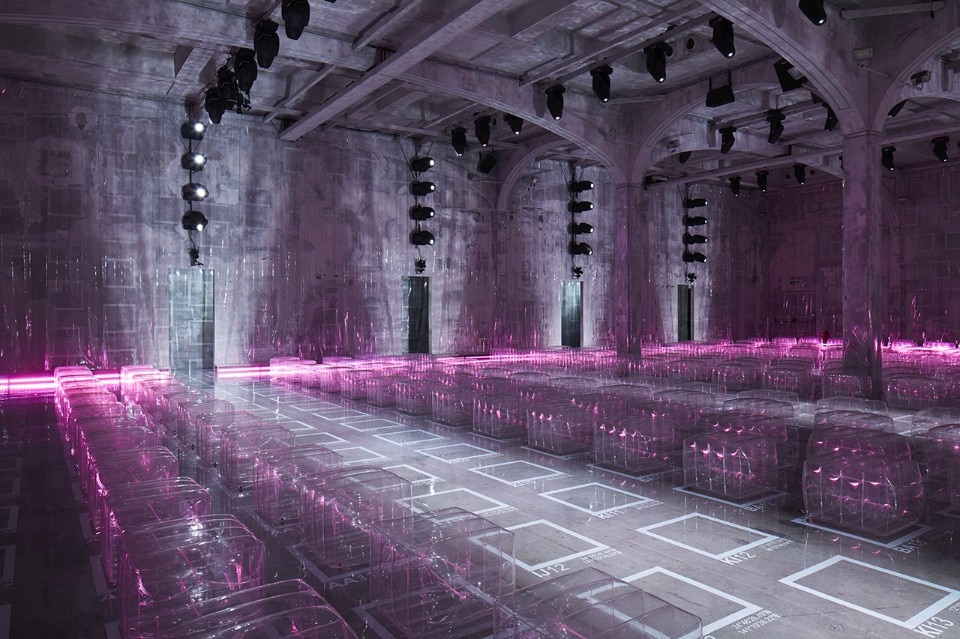
 View gallery
View gallery
The pattern defines the uses of the spaces: some squares of the grid are occupied by visitors, while four trajectories are left empty for the models. The outfit is completed by an inflatable chair designed by Verner Panton, an exclusive re-edition of a piece produced in the Sixties. Transparency and lightness characterise the ephemeral intervention, which creates a vaporous and psychedelic atmosphere.
OMA – AMO will be among the protagonists of “Architecture meets Fashion”, the master organised by Domus in Milan from 24 to 30 June. The week of intensive study is carried out in collaboration with the Order of Architects of the Province of Milan.
- Project:
- Cartesian Space
- Location:
- Milan
- Architect:
- OMA – AMO
- Design team:
- Rem Koolhaas, Ippolito Pestellini Laparelli, Giacomo Ardesio, Giulio Margheri, Mattia Inselvini, Ivan Brozina, Alexia Boube




