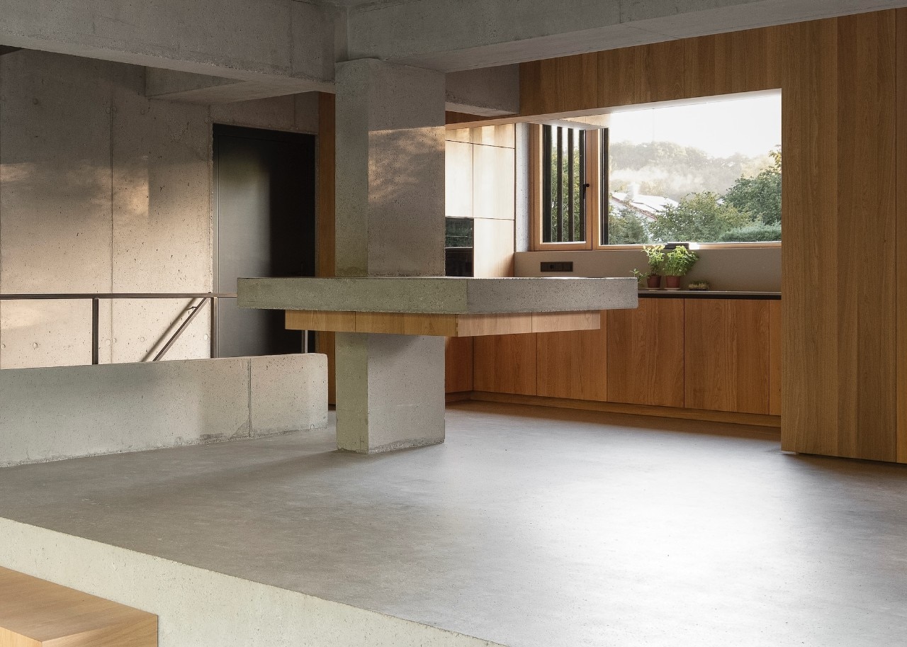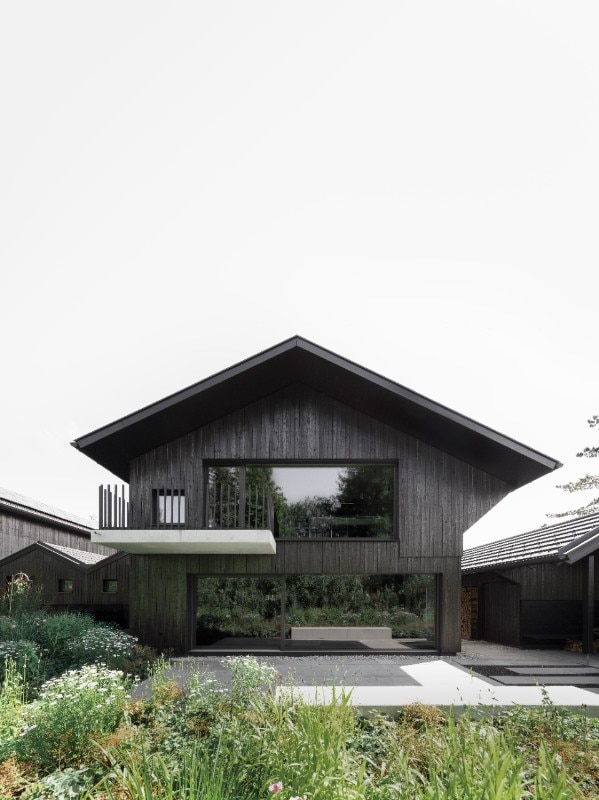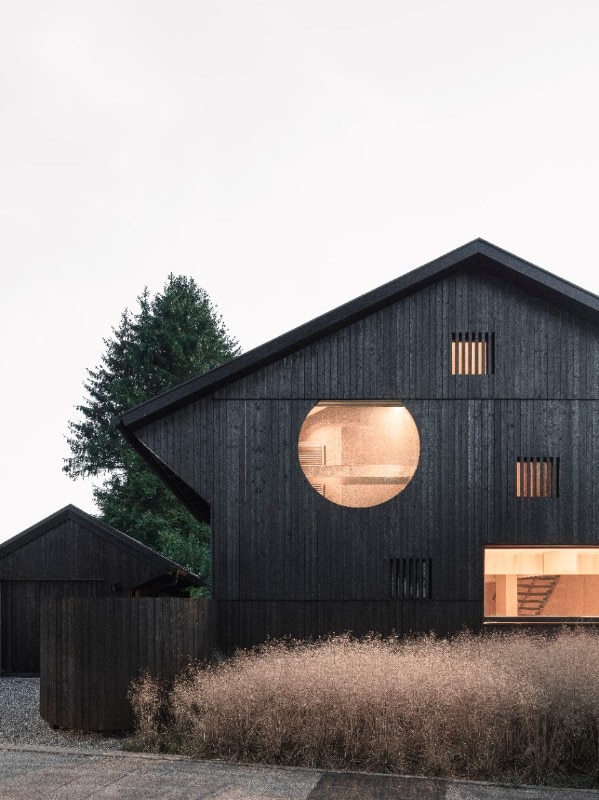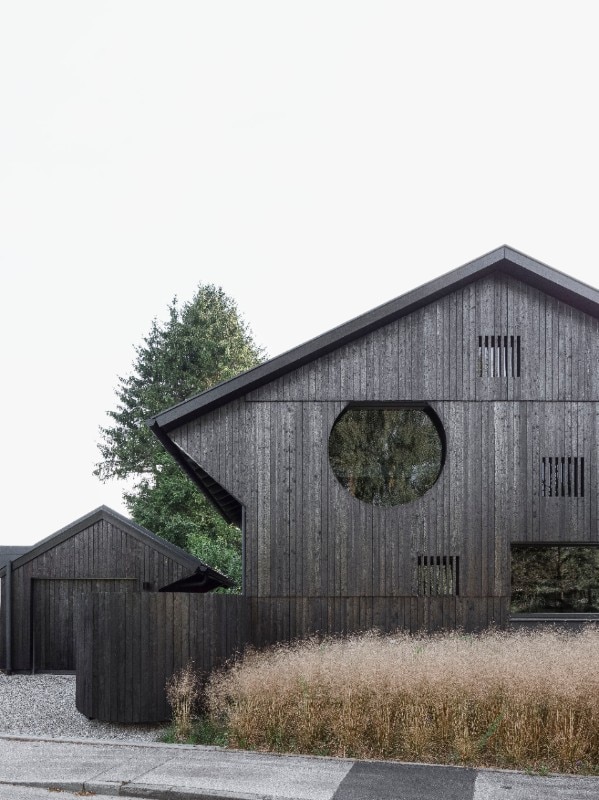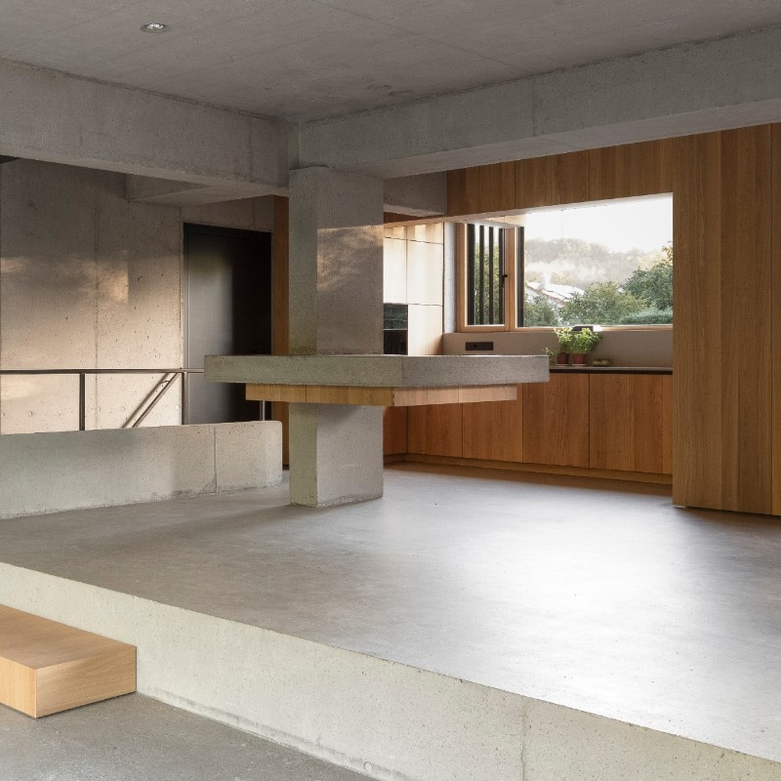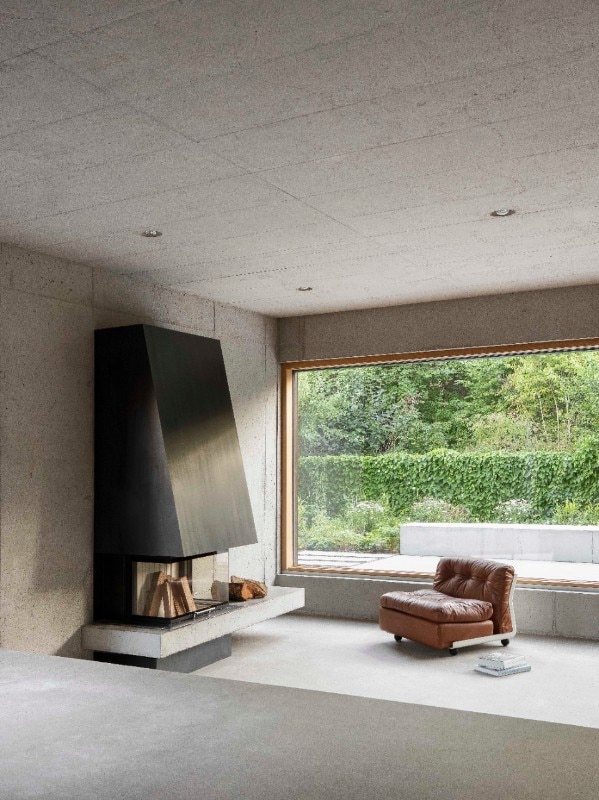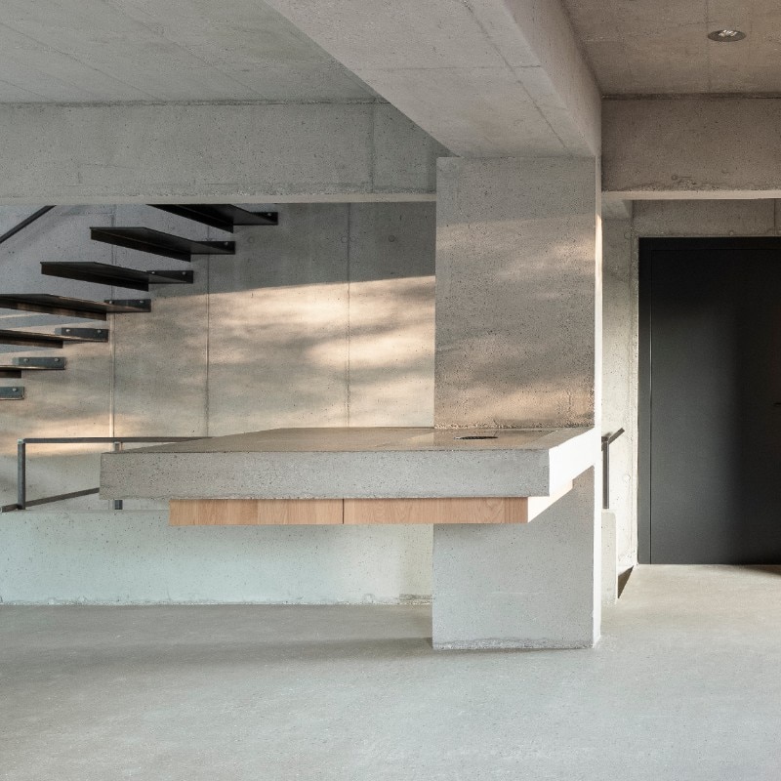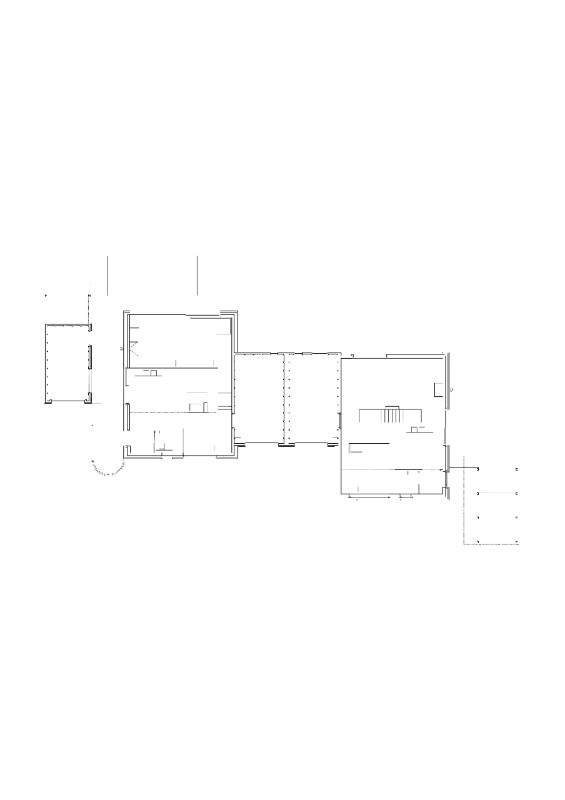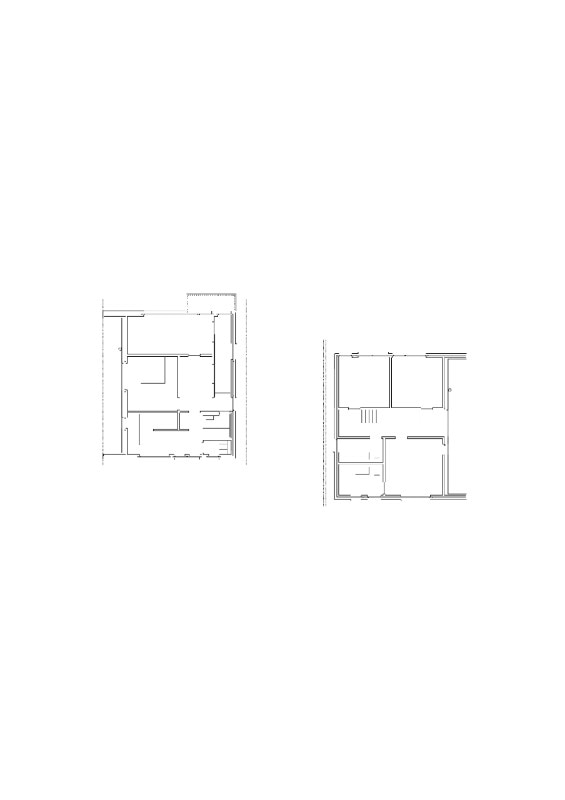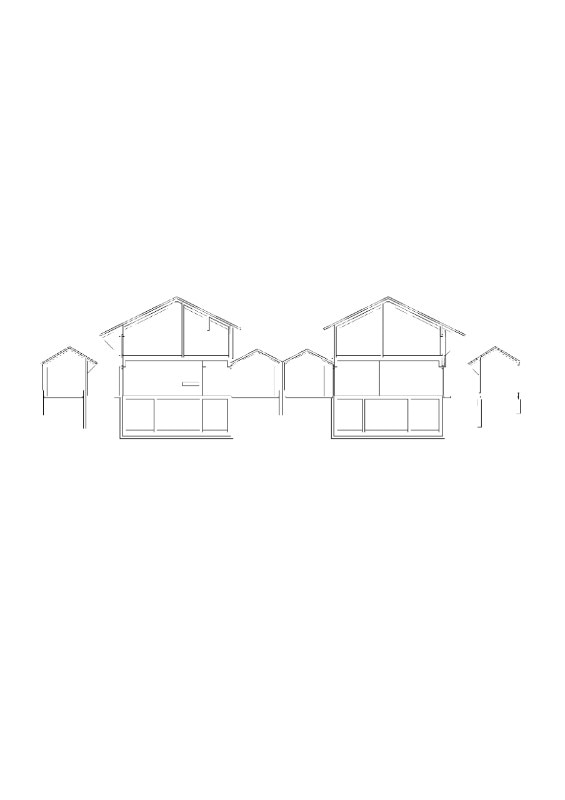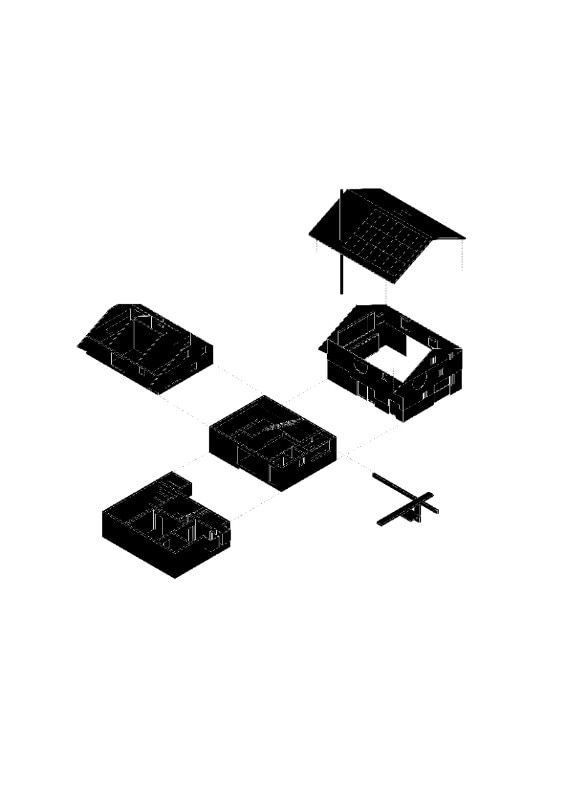On Lake Starnberg at the foot of the Bavarian Alps, Buero Wagner has designed a dwelling for two units of the same family, which blends in with the colours of the forest and reveals interiors with a rough but cosy character.
The project is in line with the context's urban “densification” programme and is placed, with increased cubage, on the site of a previous 1950s dwelling in poor condition and demolished, whose waste materials were reused in the new construction.
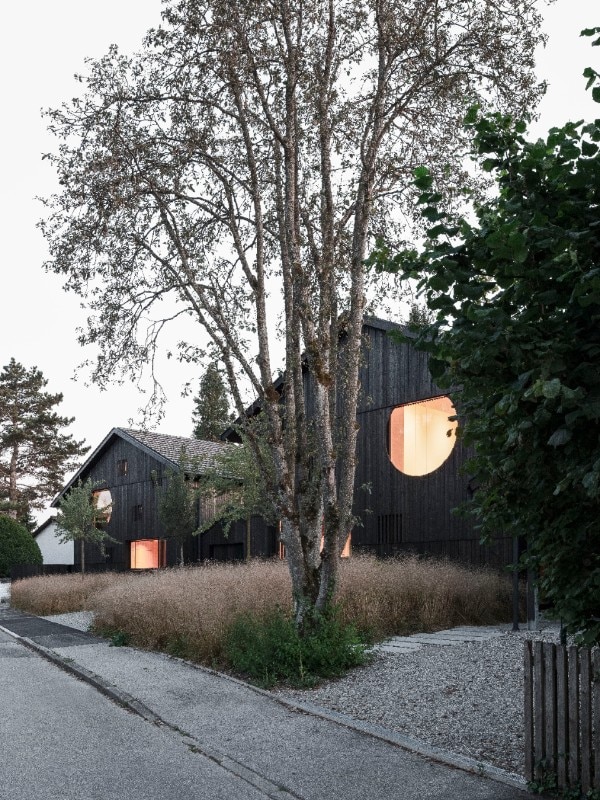
The complex immersed in a vast garden consists of two “twin” volumes with an elementary, almost archetypal geometry: two parallelepipeds with double-pitch roofs (perhaps a reference to the iconic hut in the woods) almost specular and side-by-side, between which the lower bodies of the garages facing the street are arranged. The austere shells, clad in carbonised wood, intercept the colours of the landscape and break through into large windows towards the garden, subtle slits and irreverent circular slashes that give an unusual playful character to the composition.
Inside, the two dwellings, differing in layout in response to the needs of the two families, include the service rooms in the basement, the bedrooms on the upper floor and a large common area on the ground floor with no partitions with the living room and kitchen, interrupted by a single concrete pillar standing alone.
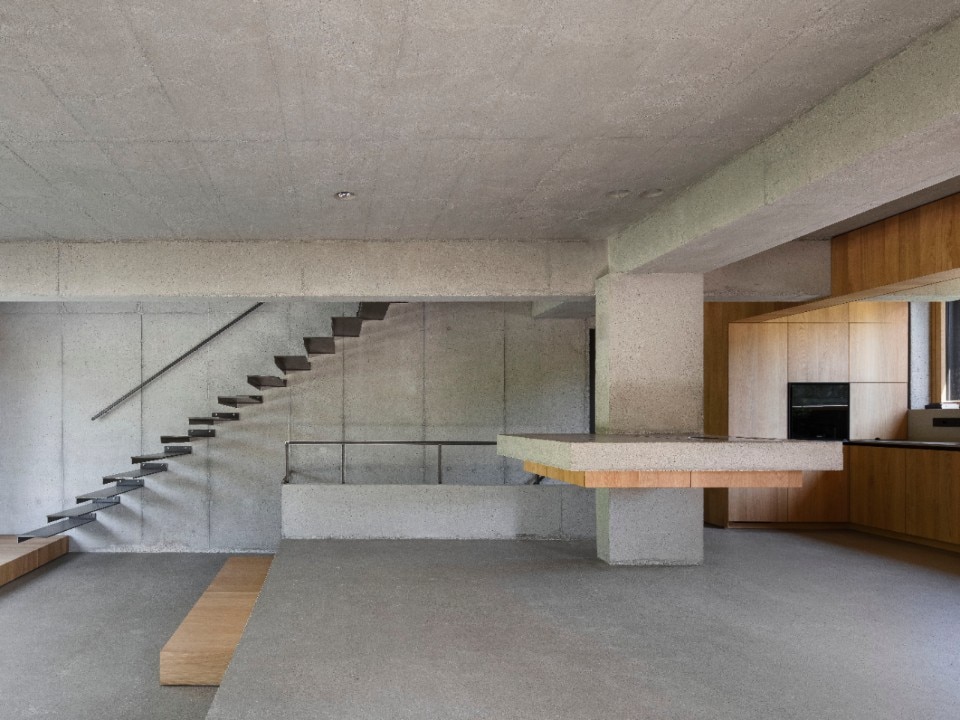
A successful hybridisation of structural enclosure and furnishings characterises the design of the interiors, under the banner of a well balanced relationship between functionality and aesthetic research: from the kitchen counter incorporated in the load-bearing pillar, to the oak furniture of the kitchen and utility room embedded in the structure, to the oak landings used as storage spaces. The sandblasted concrete walls and polished concrete floors (on the ground floor) and oak (on the first floor) give the space a pleasantly essential yet warm and welcoming character.
- Project team:
- Fabian A. Wagner, Edwin Hoffman, Louise Daussy, David Lachermeier
- Engineering:
- Engineering office for structural engineering and construction Karl Wagner
- Technical building services:
- Gipser Haustechnik GmbH, Elektro Stürzer GmbH
- Landscape:
- Landschaftsarchitektur Meyer-Fey
- Energy planning:
- E2WO


