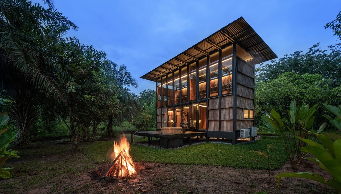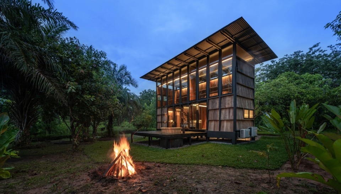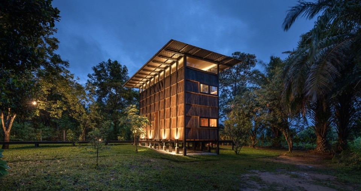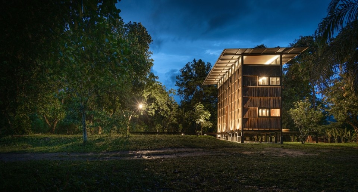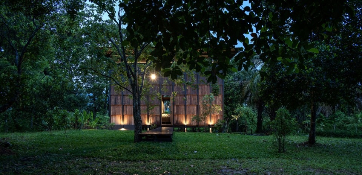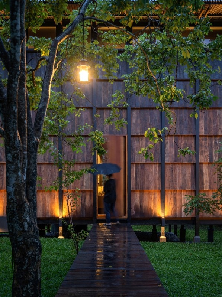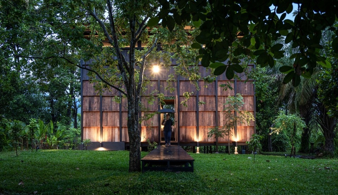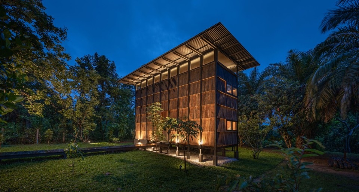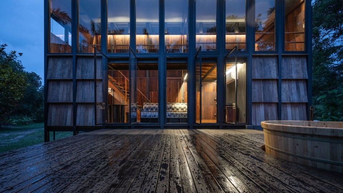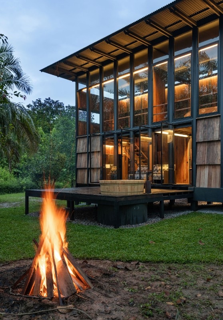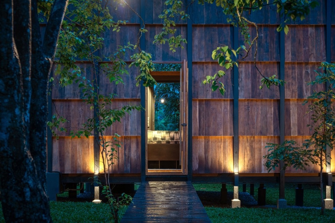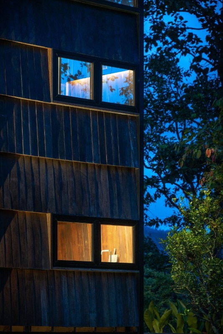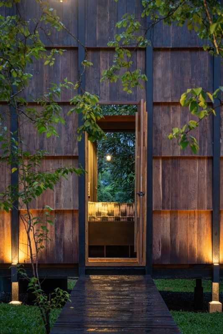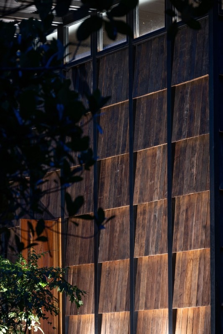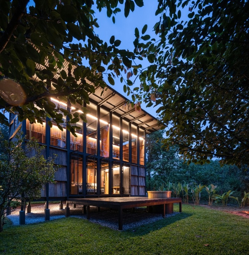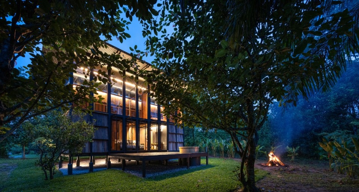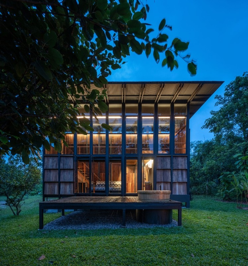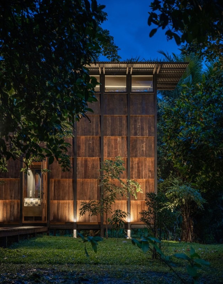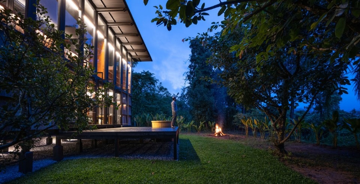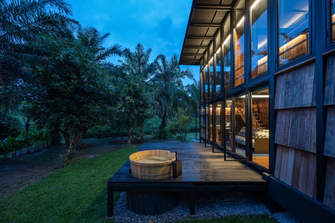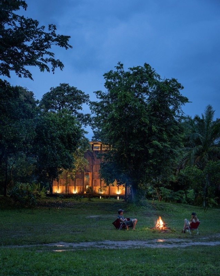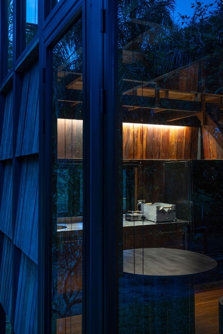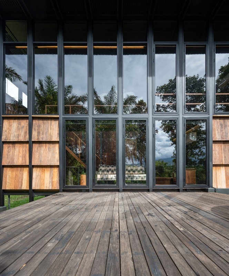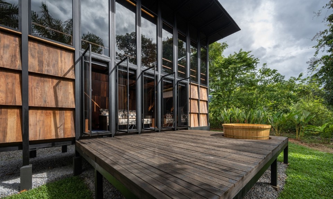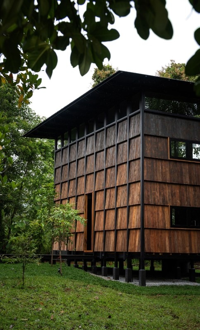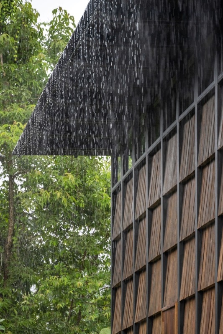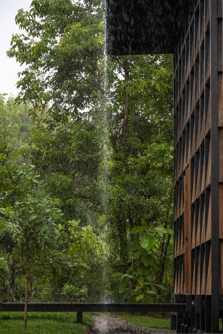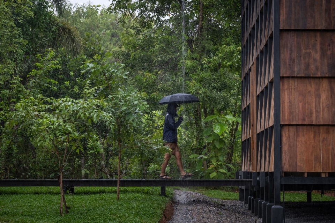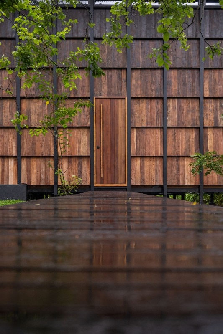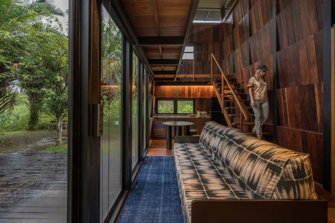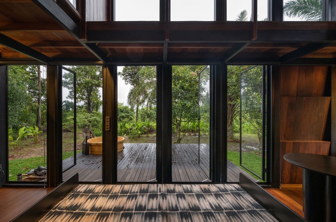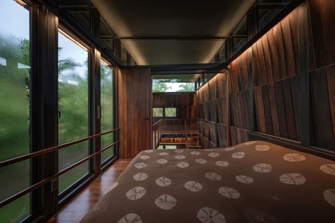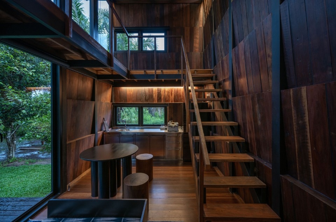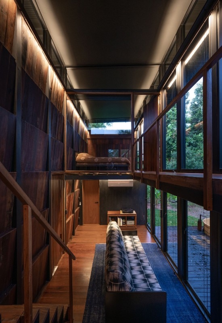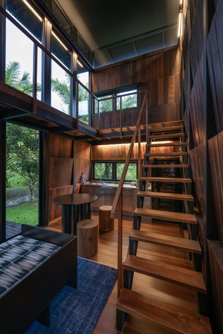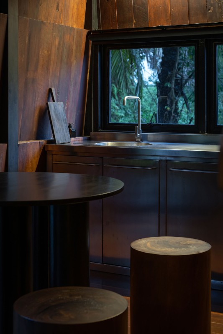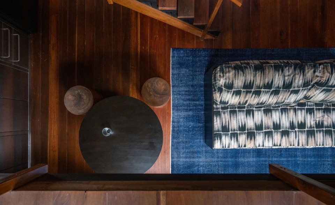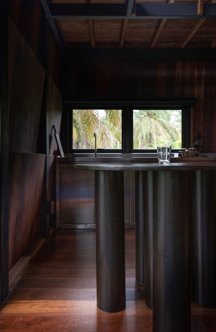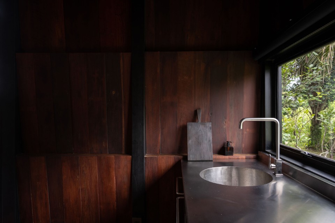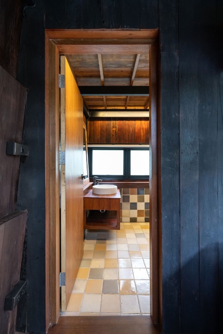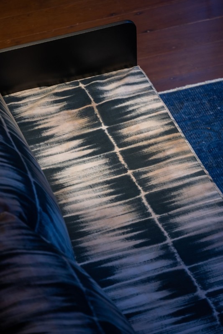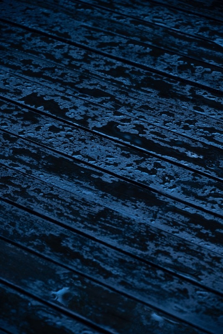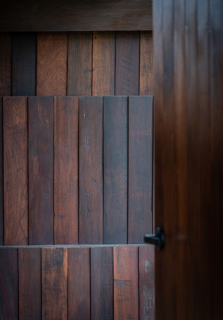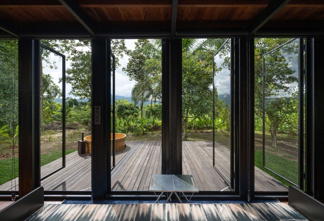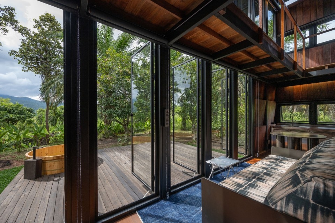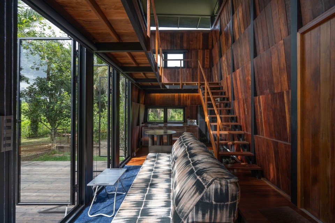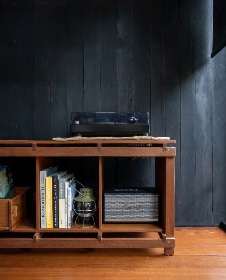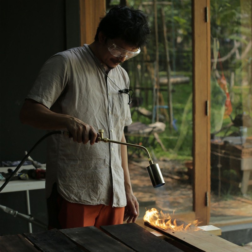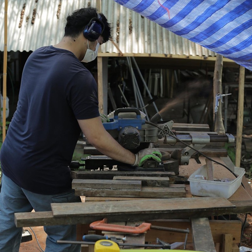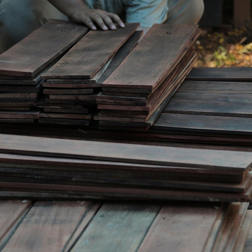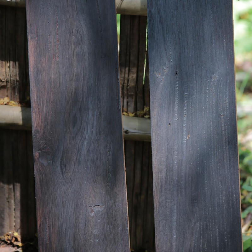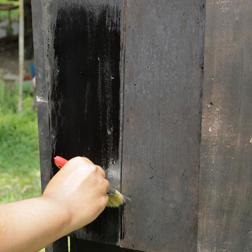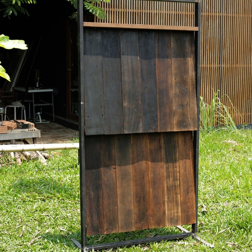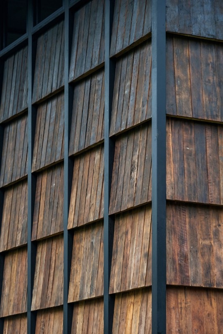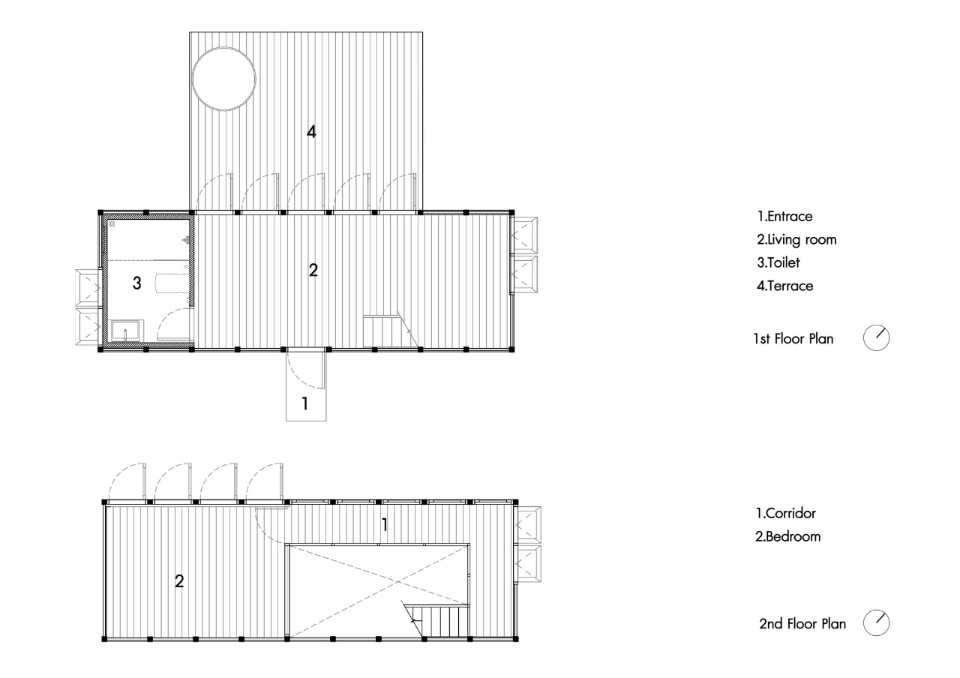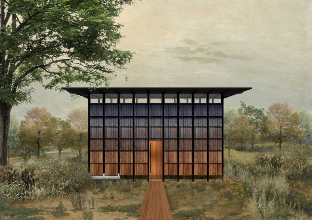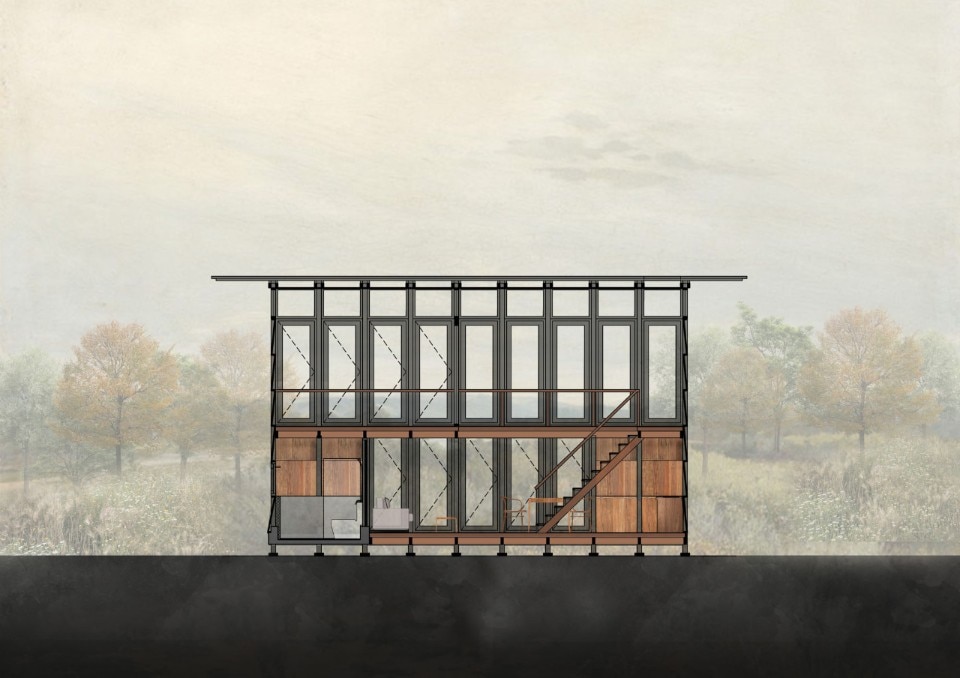In the "Wood and Mountain" cabin in the forest of northern Thailand, Sher Maker architects have carefully integrated a contemporary compositional approach with a craft culture in which design and construction are interconnected, seamless processes.
The building is a simple rectangular construction suspended on stilts, delicately set in a context of enveloping vegetation.
The space is intimate and welcoming: on the ground floor there are living room, terrace, bathroom and pantry; on the first floor there are corridor and bedroom.
The design approach is a tribute to vernacular architecture and to the profession of the owner, a manufacturer of furniture: the shell, supported by a metal structure, is made entirely of local wood - in reference to the owner who produces furniture - coherently with the local tradition. The external surfaces are screened on three sides to guarantee intimacy and recollection, while a large window on the front opposite the entrance offers a generous view of the landscape from the terrace and the openings on the first floor.
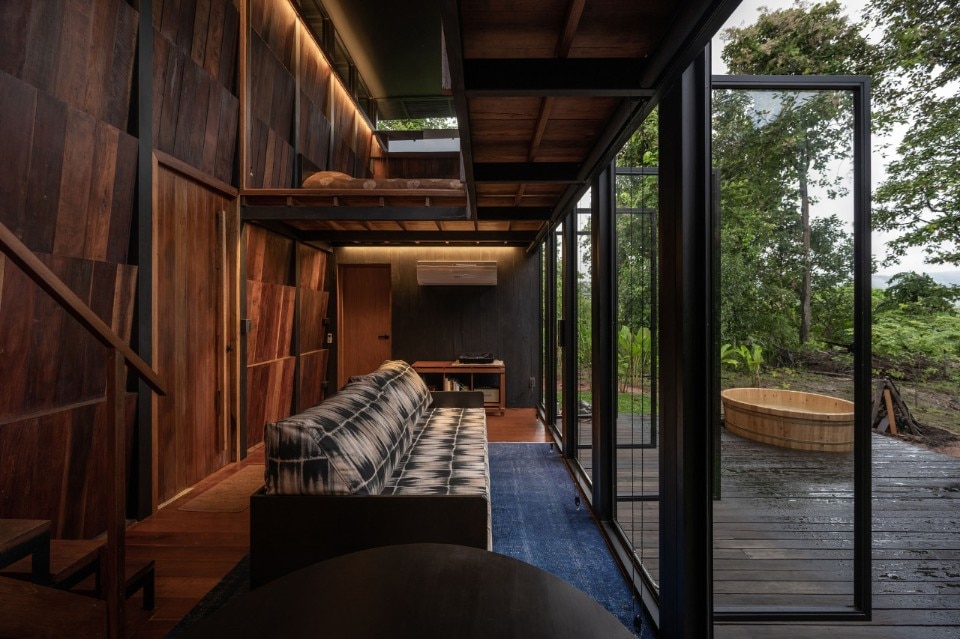
A characteristic feature of the project is the use, in the external and internal cladding, of wood treated with a carbonization process based on the Japanese shou-sugi ban technique: this procedure, of ancient memory, prolongs the life cycle of the wood, making it more resistant to atmospheric agents, fire and organic deterioration and giving the material a highly distinctive image with a minimum of maintenance.
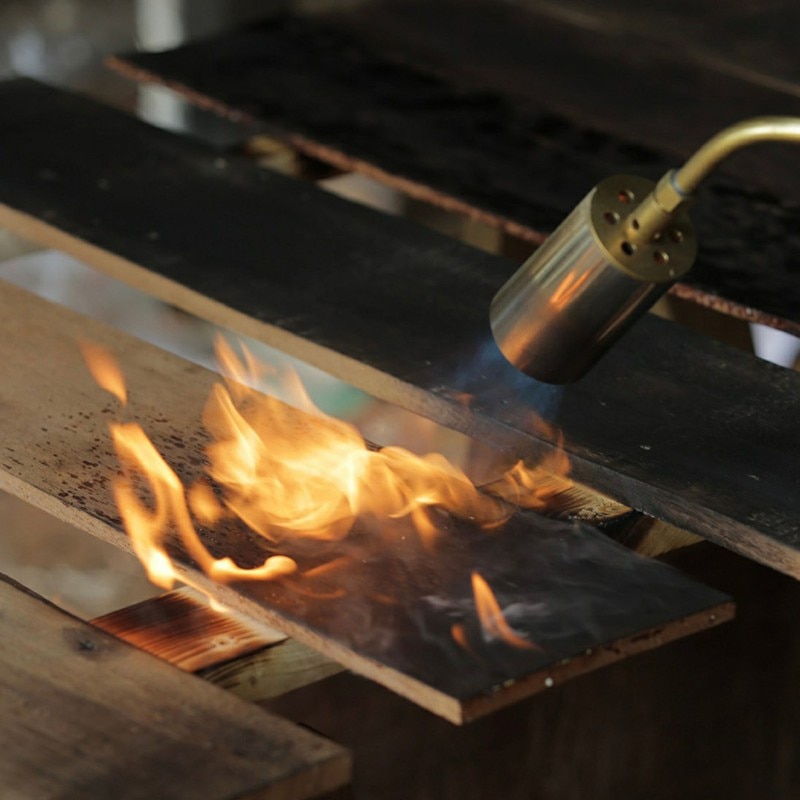
The project is characterised by craftsmanship: the architects used the studio's workshop as an experimental area for collecting and selecting samples of material, including recycled material, and for mock-up work on the walls. The irregular hues and imperfections of the boards subjected to the carbonization process are a valuable element declaring that "warmth" and emotional transport that only manual workmanship can confer.
- Project:
- Wood and Mountain
- Architectural project:
- Sher Maker
- Project team:
- Patcharada Inplang,Thongchai Chansamak, Nat Tangchonlatip
- Burning/construction:
- Akapan Kanyen, Thanapong Kiwtodsingkorn, Nat Tangchonlatip, Sirapapra Thinnang
- Structure Engineer:
- Pilawan Piriyapokhai
- Building team:
- Sher Maker builder team, Attipol Bamrungyai
- Documentary Photo:
- Puwadech Tiamsak
- Photo credits:
- Rungkit Charoenwat


