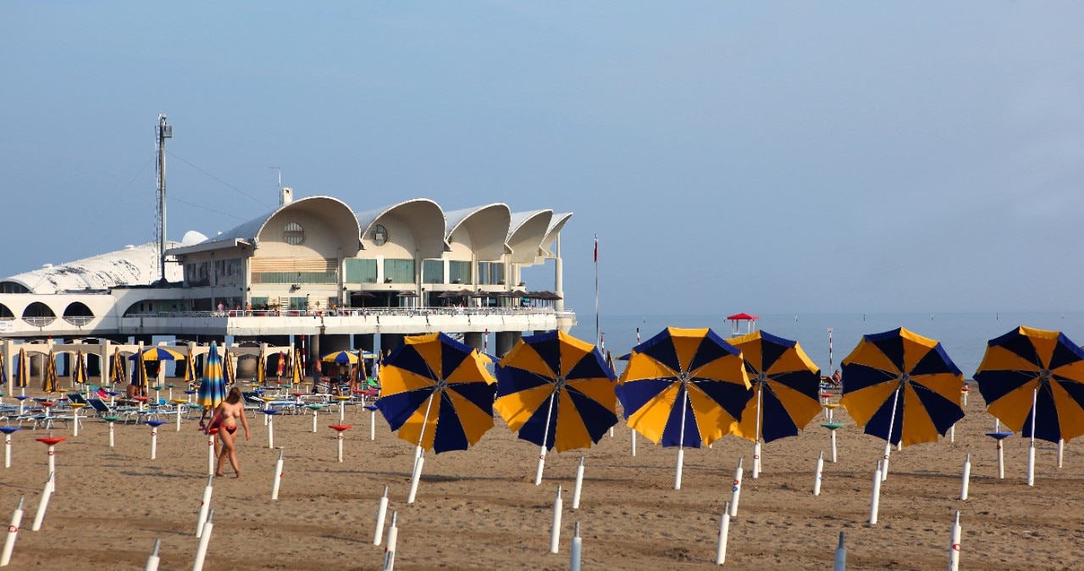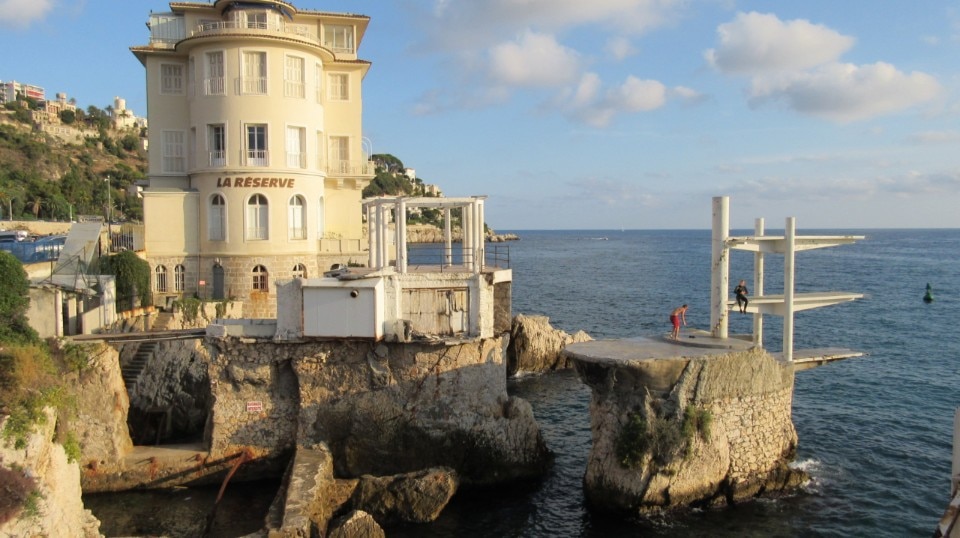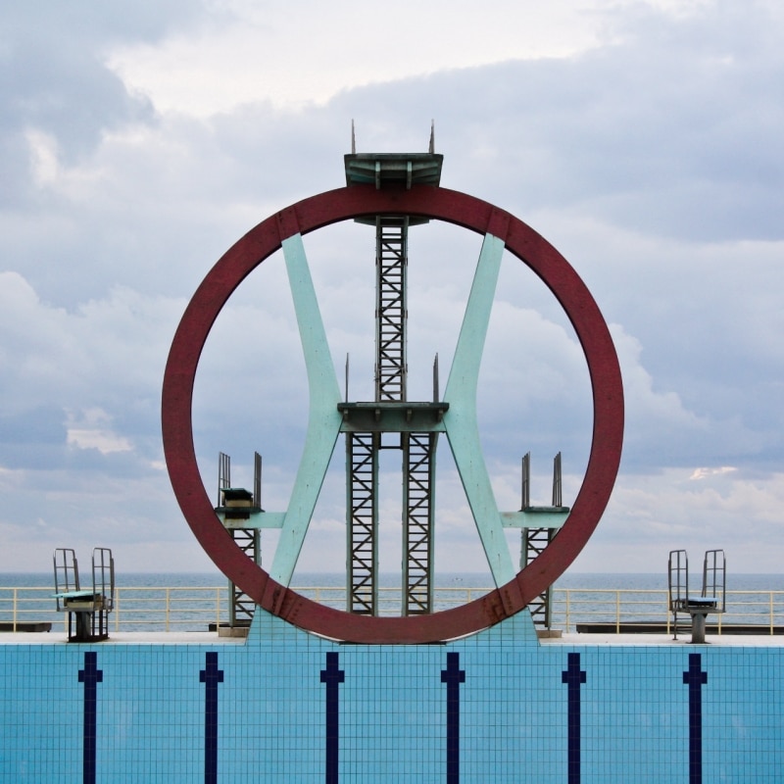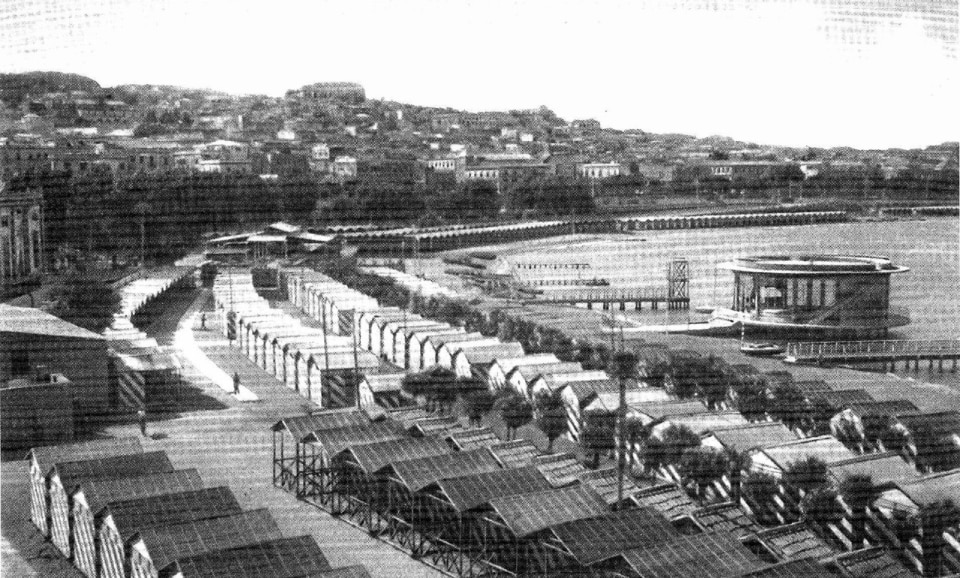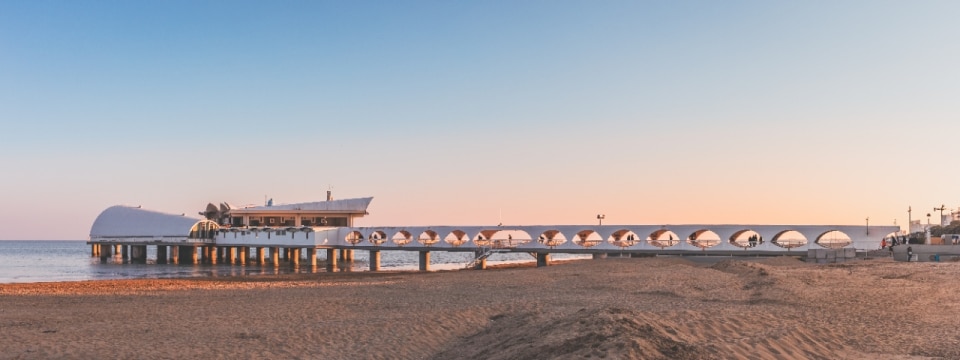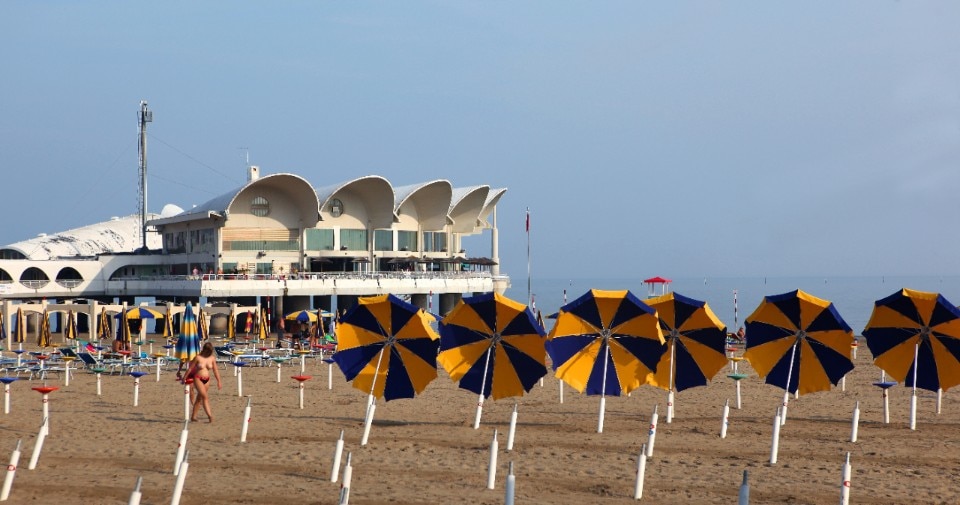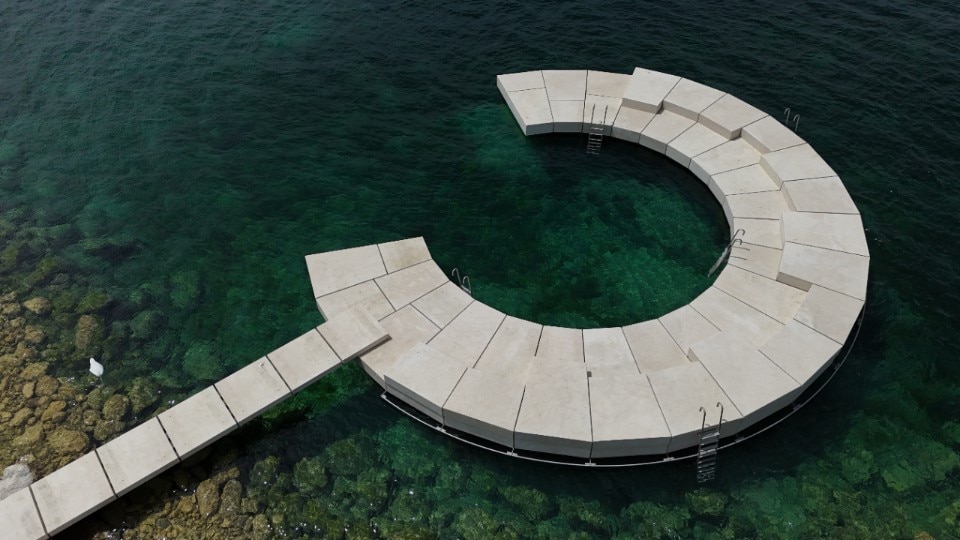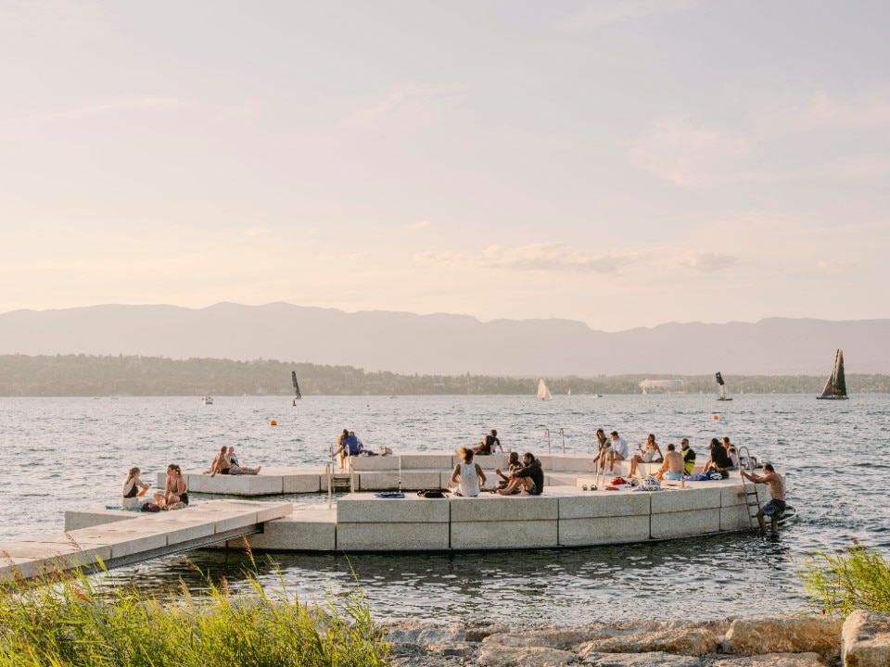The history of European seaside architecture tells of a universal need to escape from the ordinary and of a way of looking at the sea as a place of pleasure and leisure, which has, however, taken shape with relatively recent evolutions in society: the privilege of a few at the beginning, towards the end of the 19th century, and then a great revolution in custom and mass culture, just before and especially after the Second World War, up to the present day among rediscovered seaside, lakeside and urban lidos.
From the first exclusive nineteenth-century bah establishments, to the iconic twentieth-century buildings that inaugurated the season of the “dolce vita” (free and somewhat “sauvage”) by the sea, to the crowded contemporary complexes turning leisure time in a lighthearted experience, we offer a selection of seaside architecture that revives the dream of escaping from everyday life and the joie de vivre among the waves.
Mastodontic and massive works as “unités d'habitation” for holidays (Marina Grande by Magistretti in Arenzano) or, on the contrary, evanescent and blurred in the landscape (Vök Baths by BASALT Architects in Iceland); nostalgic in memory of lost atmospheres (Varberg, Mondello, Deauville, Viareggio, Senigallia, Nice, Lignano Sabbiadoro, Lido di Venezia), immersed in the limbo of decline (Ostia, Reggio Calabria), revived (Vacchini's Lido Patriziale in Ascona) and vibrant with new urban energies and sociality (Hastings Pier by dRMM, Badeschiff by AMP Arquitectos in Berlin, The Seagull and the Windbreak by Abir Architects in Bournemouth, Kastrup Sea Bath by White Arkitekter in Copenhagen, Aarhus Harbor Bath by BIG in Aarus): in each case, the common factor is the exceptional nature of the experience (not only fruitive but also aesthetic-sensorial) they provide, regardless of the duration of the bath.


