Architecture has always been a mineral technique, producing buildings that are stable, impermeable, and strong. But what if we turned our focus to plant-based architecture instead?
That’s exactly what Terreform One, a nonprofit group dedicated to research in art, architecture, and urban design led by architect Mitchell Joachim, proposed. In 2002, they planted the seeds for a building that is now literally growing in a forest in upstate New York, crossed by Hudson River. The project began as a research proposal for a Habitat for Humanity competition to explore new approaches to suburban housing.
The resulting structure evolves with the natural rhythm of plant growth, becoming not only a physical entity but a living ecosystem, fostering a diverse array of plant and animal species.
Working with two graduate students from the Massachusetts Institute of Technology, Joachim proposed a departure from conventional design methods. Instead of relying solely on computer technology, they proposed modeling living trees into functional structures capable of forming habitable buildings. While historical examples of this approach can be found in various cultures, with the humble hut serving as a fundamental archetype of human habitation, Joachim’s research sought to accelerate the typically slow process of plant growth.
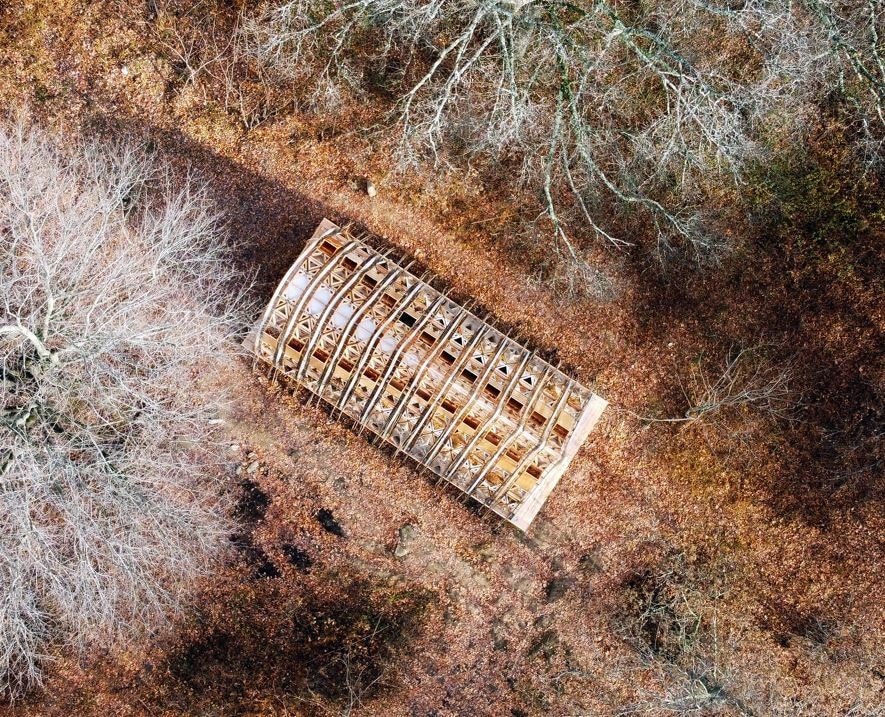
Inspired by biomass farms, where trees are grown, harvested, and then burned to generate electricity, Joachim and his team at Terreform One chose replanted white willows as their primary structural material. These trees have the advantage of being easy to bend and graft, gradually forming thicker, more stable structures over time. This innovative approach creates clusters of trees that serve as the building’s fundamental pillars, while the spaces between them are used for containers that house additional plants, effectively forming the building’s walls. In a nod to sustainability, all materials used are biodegradable, including hand-tufted jute and bioplastic. The resulting structure evolves with the natural rhythm of plant growth, becoming not only a physical entity but a living ecosystem, fostering a diverse array of plant and animal species. With the supporting structures now mature, a substantial wooden platform has been introduced inside, providing a space for educational endeavors or forest observation activities.
According to its designer, the pavilion is part research project, part artistic experiment, and part natural habitat. But the ultimate goal is to use this prototype to experiment with “a new way of conceiving architecture”. One possibility is to develop a modular kit with instructions so that anyone can “grow” their own private buildings, such as a garage or a pergola. This vision parallels the ethos of Enzo Mari’s Autoprogettazione, reimagined with wood not as an inert material, but as a living entity.
The clusters of trees serve as the building’s fundamental pillars.
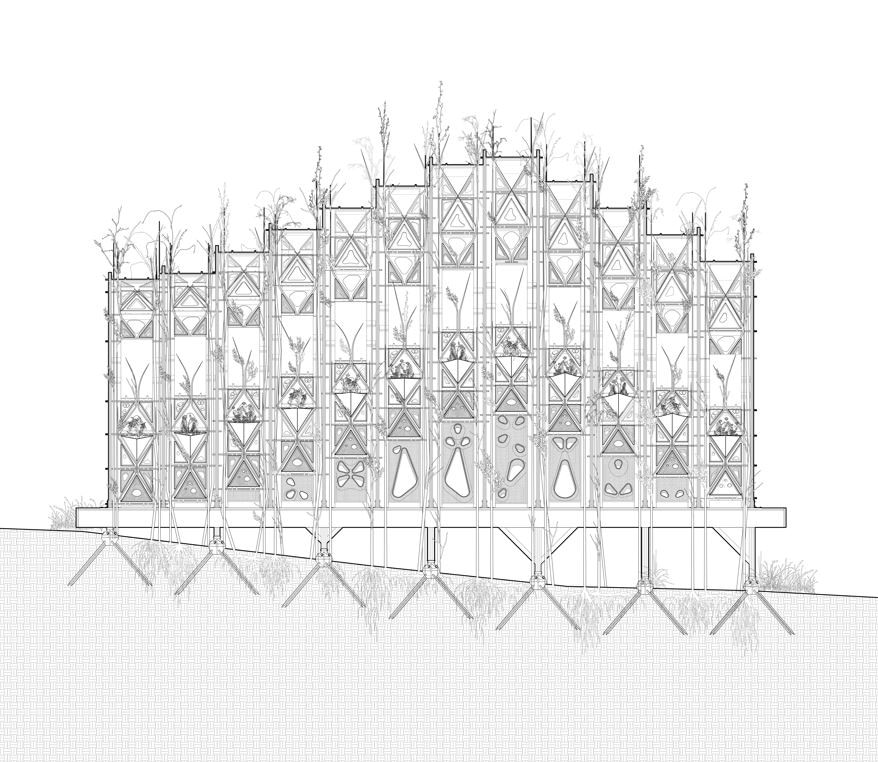
In an era of heightened awareness of the profound climate crisis, there is undoubtedly growing criticism of conventional construction methods. The proliferation of buildings has led to an imbalance in ecosystems, with soils becoming increasingly cemented, depriving flora and fauna of vital sources of life and reducing biodiversity. In this context, the rethinking of architecture as an “art and technique of metamorphosis”, as the philosopher Emanuele Coccia has articulated in several essays, seems both promising and imperative.
Homes are reimagined as interspecies habitats, and cities are envisioned as expansive gardens. This paradigm shift involves fostering cooperation between human and non-human interventions, facilitating evolution and adaptation to climatic conditions without causing further disruption. Initiatives range from the microscale of furniture design – think of the mass-produced tree chairs presented by Full Grown at the recent Garden exhibition, or the Mycelium Chair by Klarenbeek & Dros, which uses 3D printing technology with living mycelium particles – to the macroscale of urban planning. For example, EcologicStudio’s experiments in photosynthetic architecture at the Bartlett School of Architecture in London epitomize this innovative approach. Here, artificial intelligence is seamlessly integrated with biological intelligence, as living microalgae are incorporated into architectural frameworks to metabolize carbon dioxide and combat pollution.
In Italy, Stefano Boeri’s Bosco Verticale remains a pioneering model: a building conceived as a living organism in which technological advances and biological growth intertwine seamlessly. But it was perhaps Gianni Pettena who first conceptualized the notion of a living building as a revolutionary departure in architecture – a form of anarchitecture that prioritizes contamination (and contemplation) over strict construction. Pettena is currently being celebrated with a major retrospective at the CRAC in Sète, France. His dynamic green architectures represent a departure from the conventional notion of architecture as a dominant imposition on nature. Instead, they embody a conscious act of abstention, creating space for the organic world to flourish. Far from being an act of renunciation, this approach is rooted in a deep respect for the natural environment.
All images courtesy Terreform ONE, Mitchell Joachim




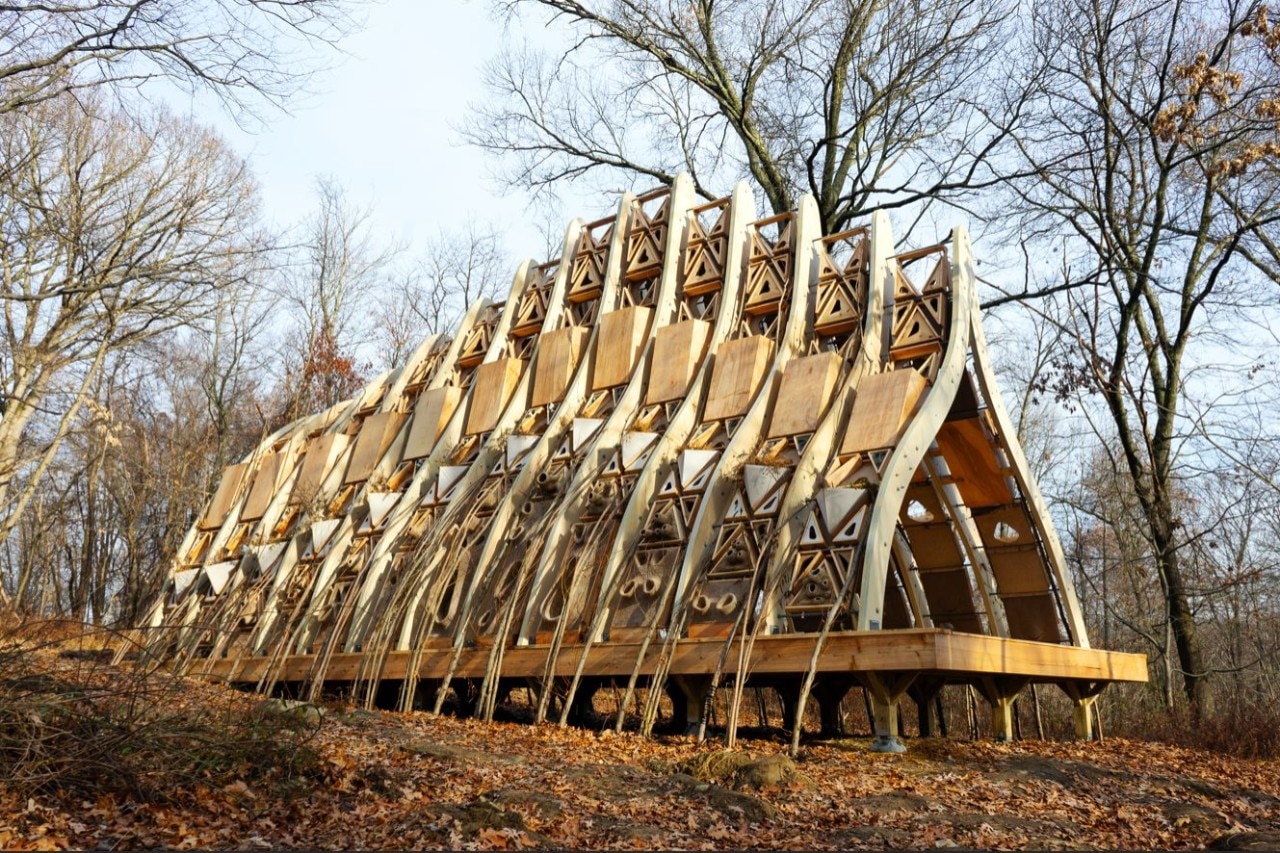

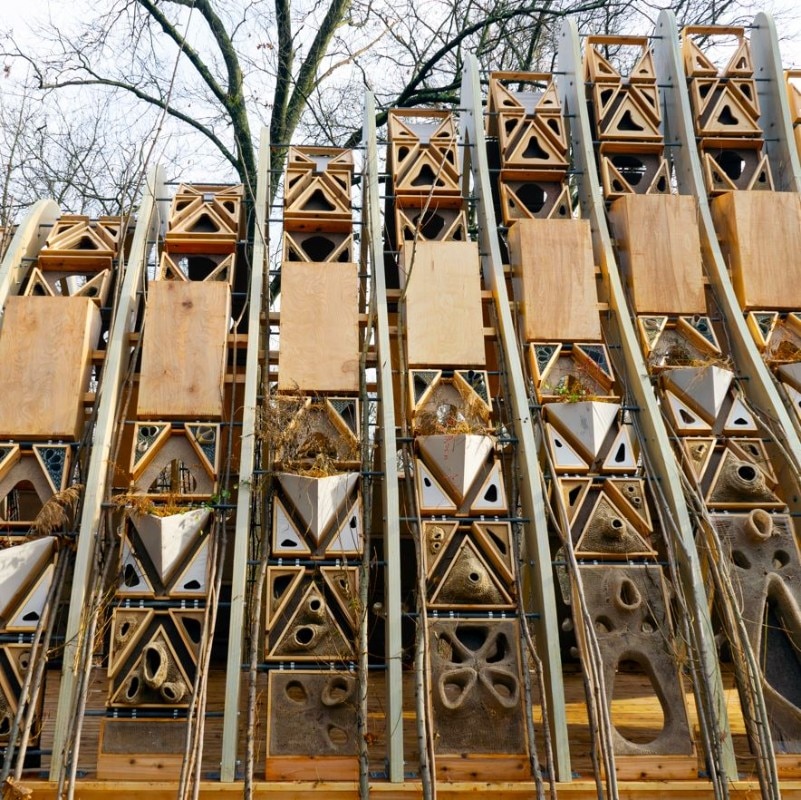
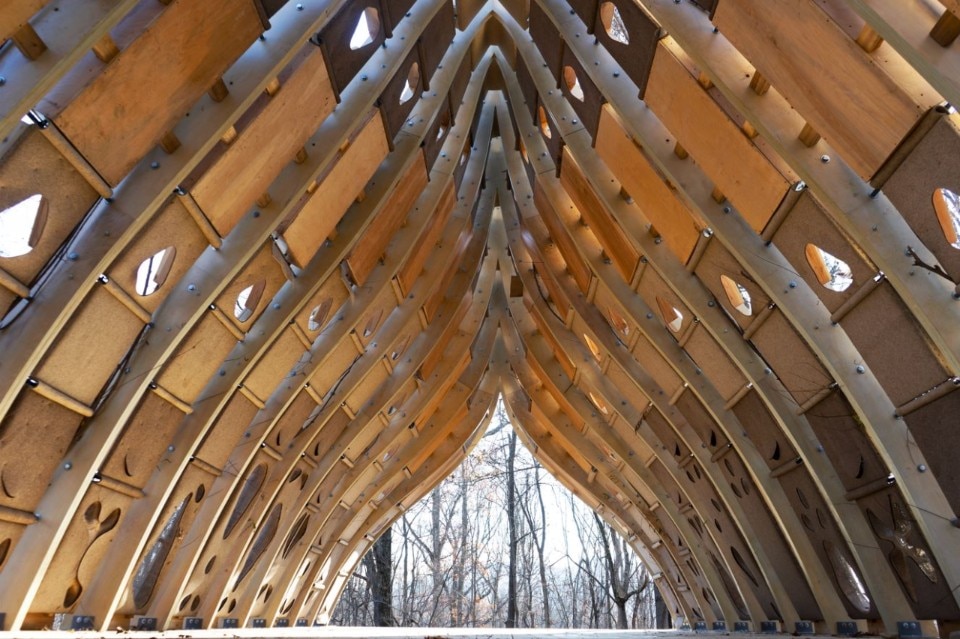
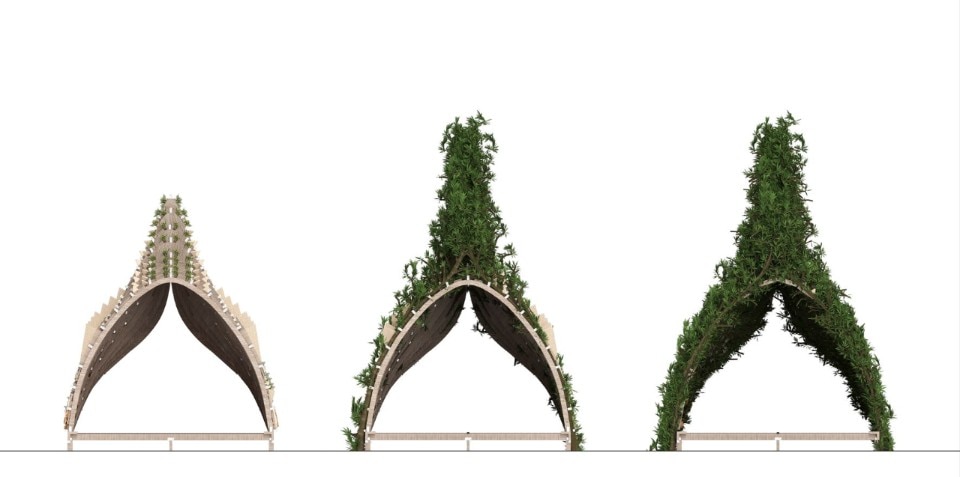
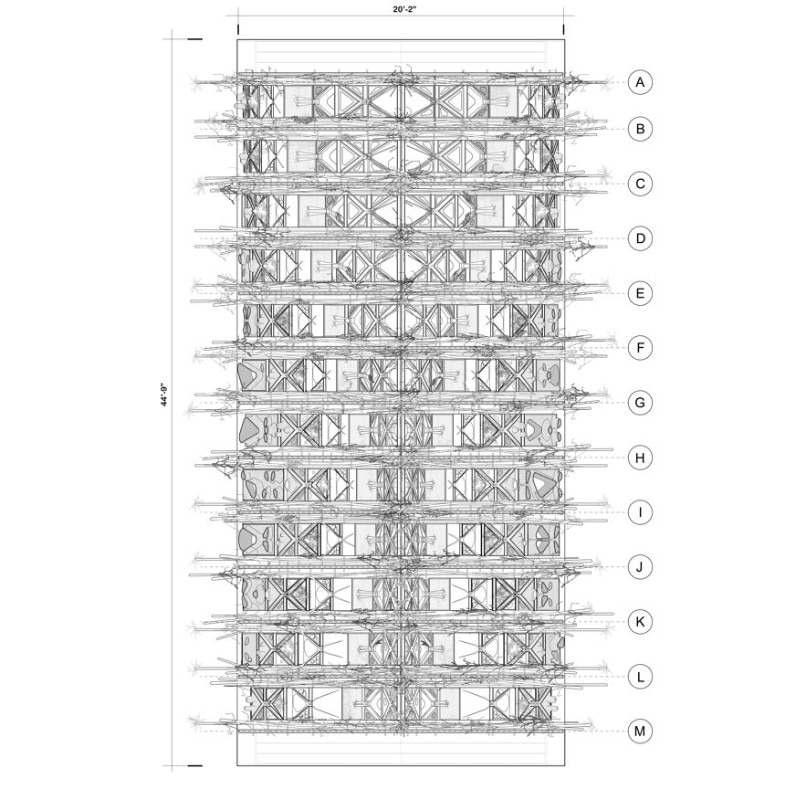
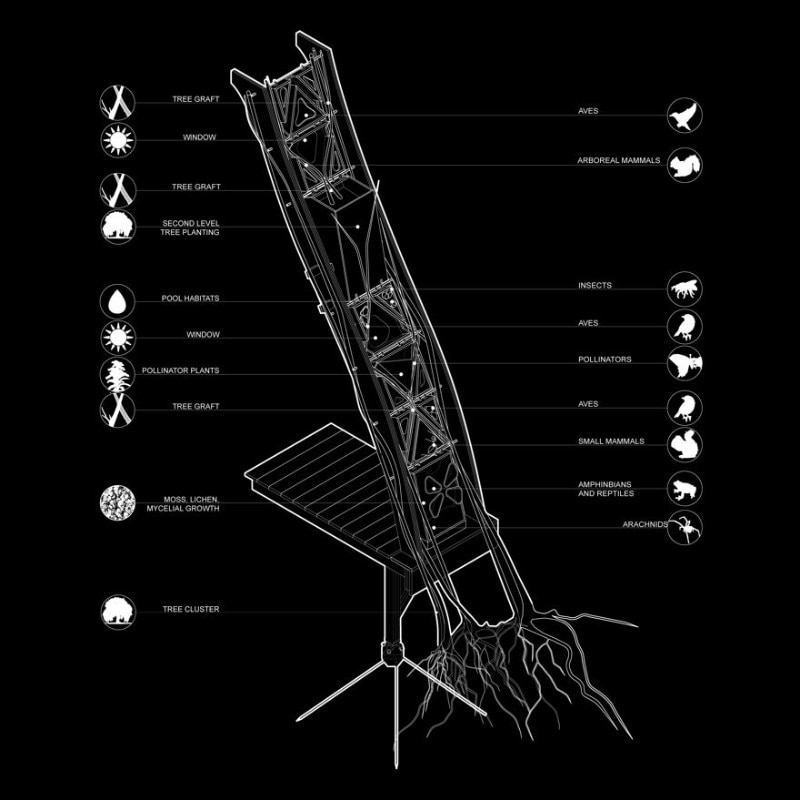
.jpg)
.jpg.foto.rmedium.png)
.jpg.foto.rmedium.png)
.jpg.foto.rmedium.png)
.jpg.foto.rmedium.png)
.jpg.foto.rmedium.png)
.jpg.foto.rmedium.png)
.jpg.foto.rmedium.png)
.jpg.foto.rmedium.png)
.jpg.foto.rmedium.png)