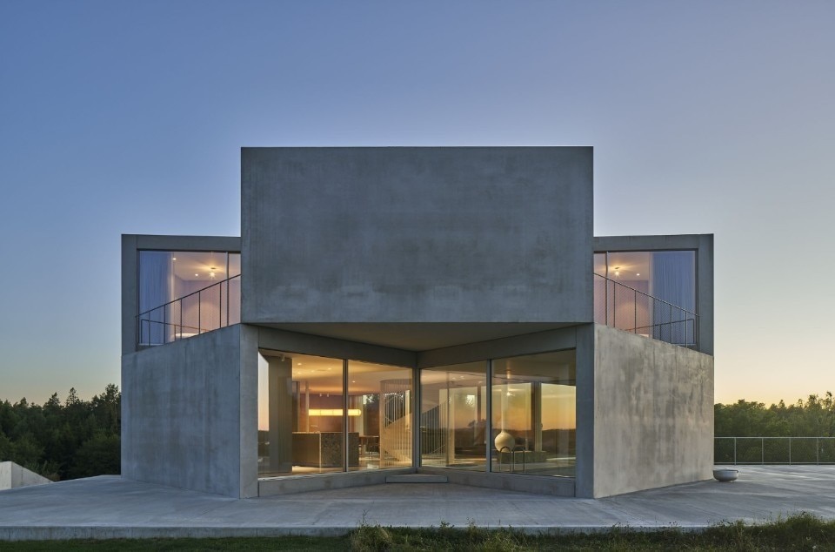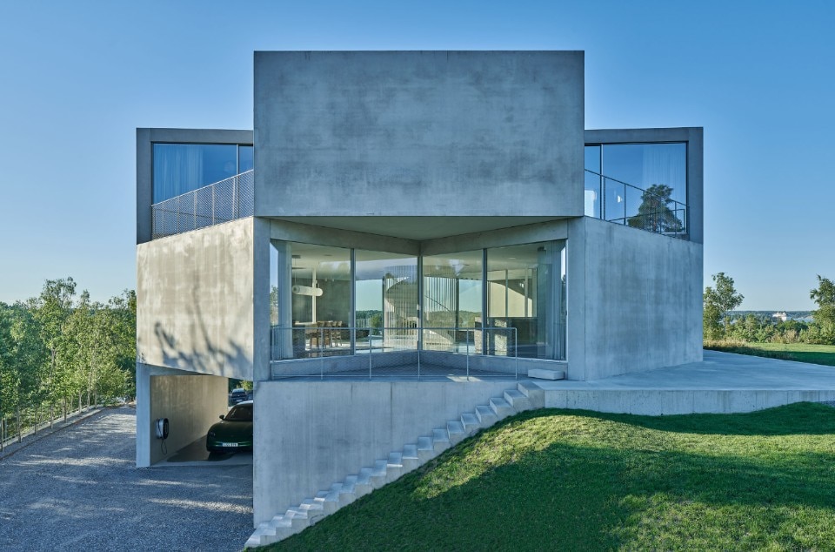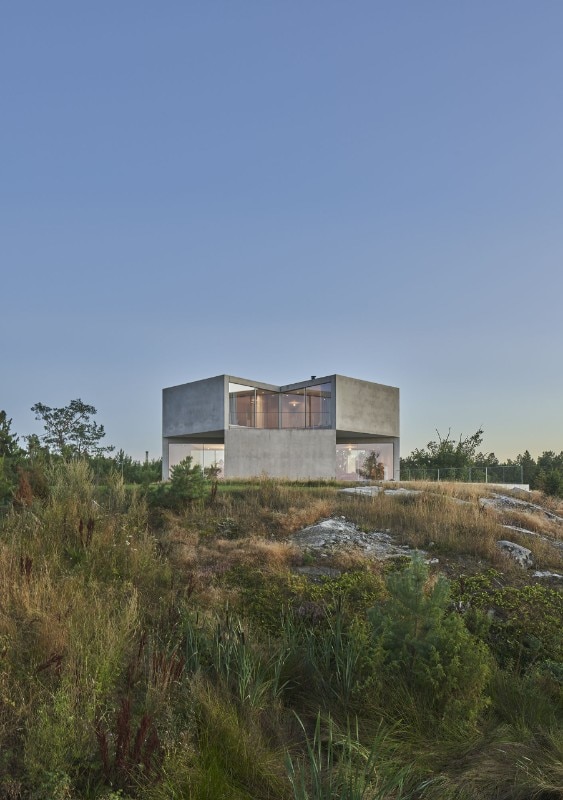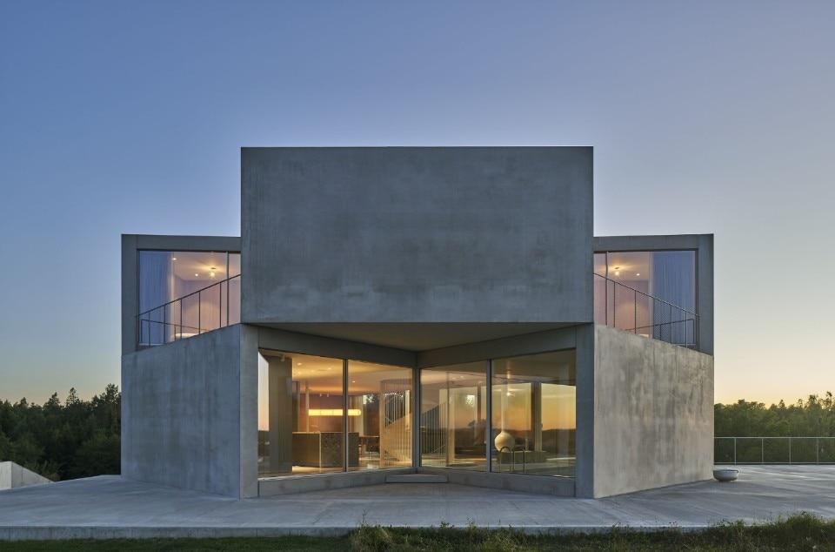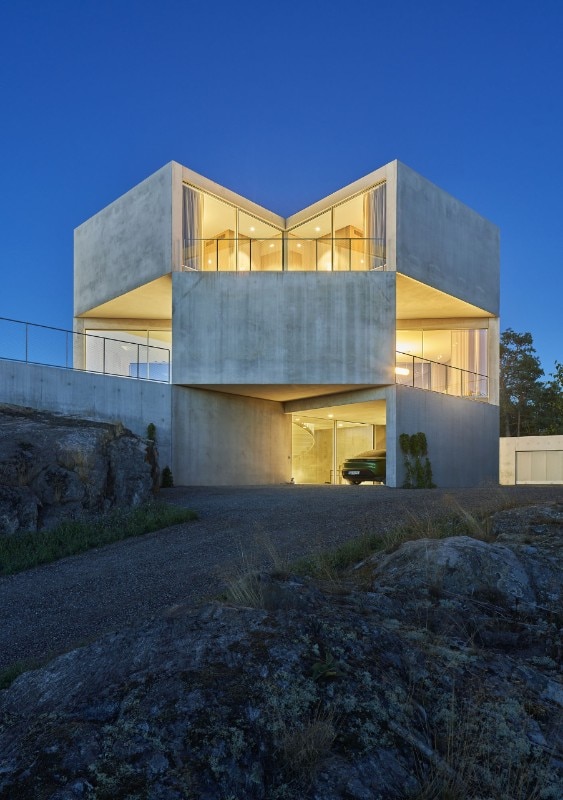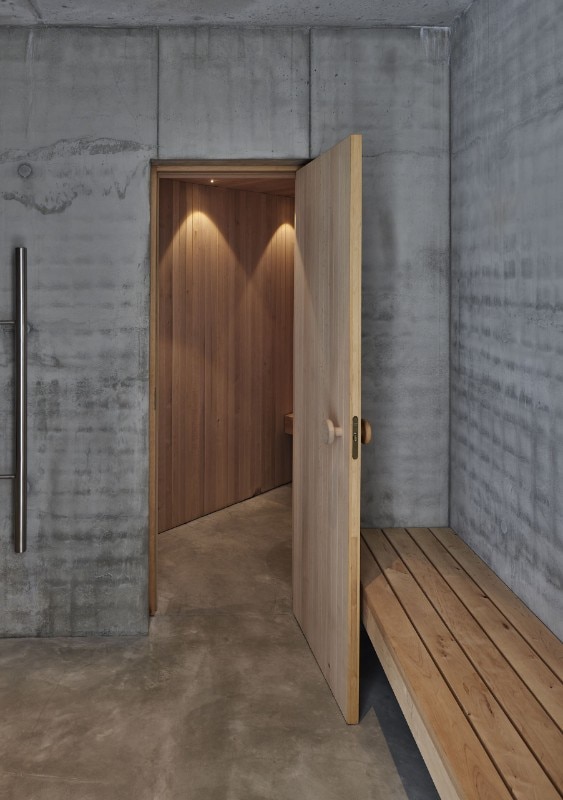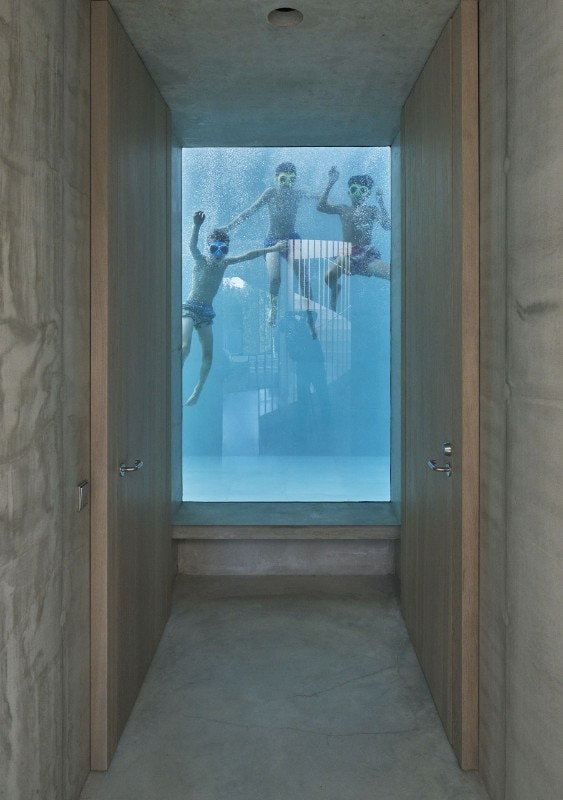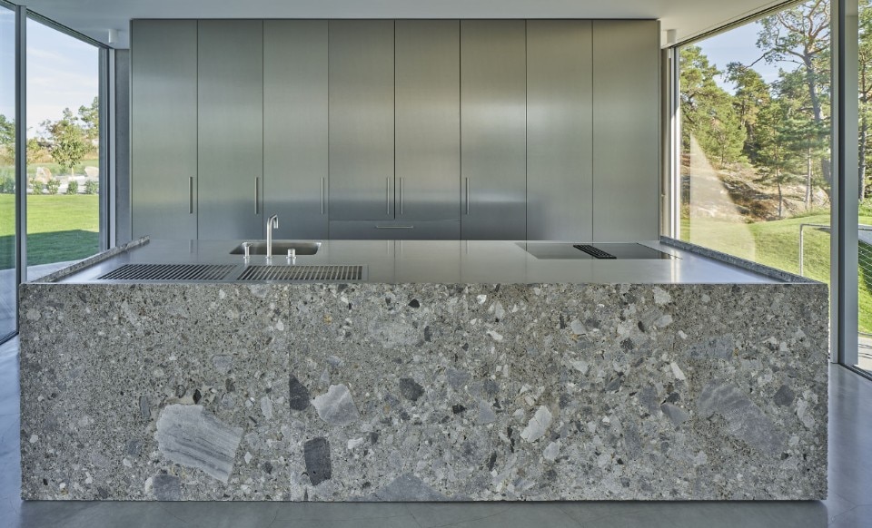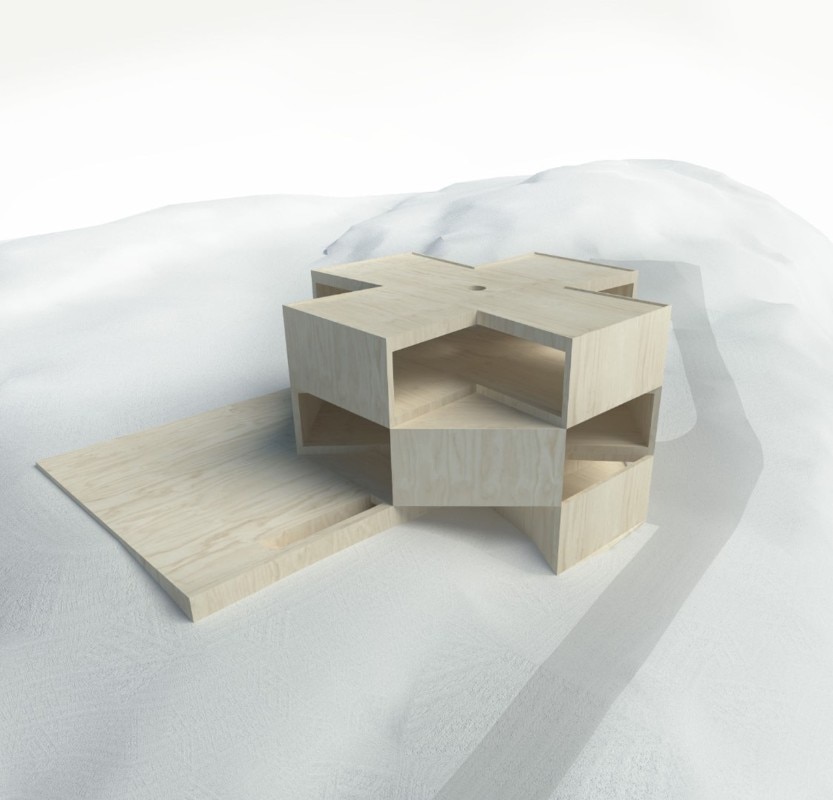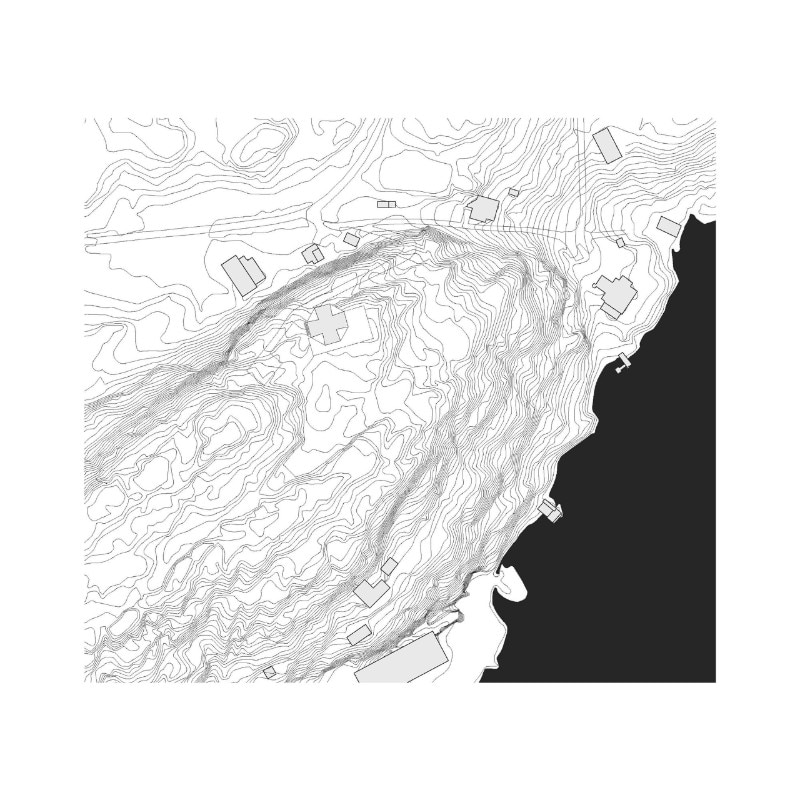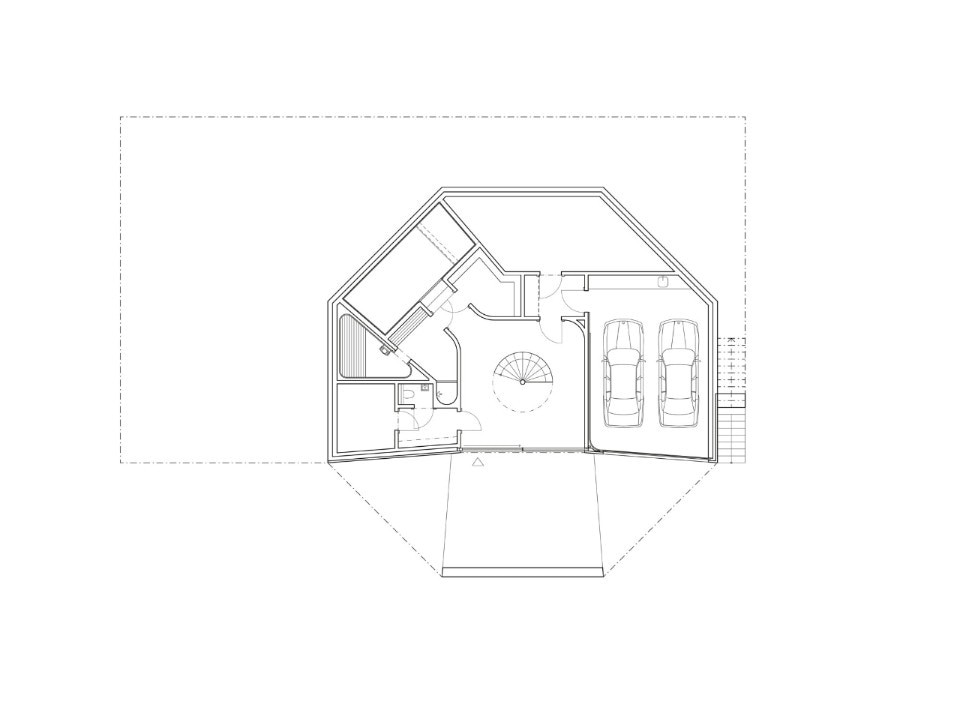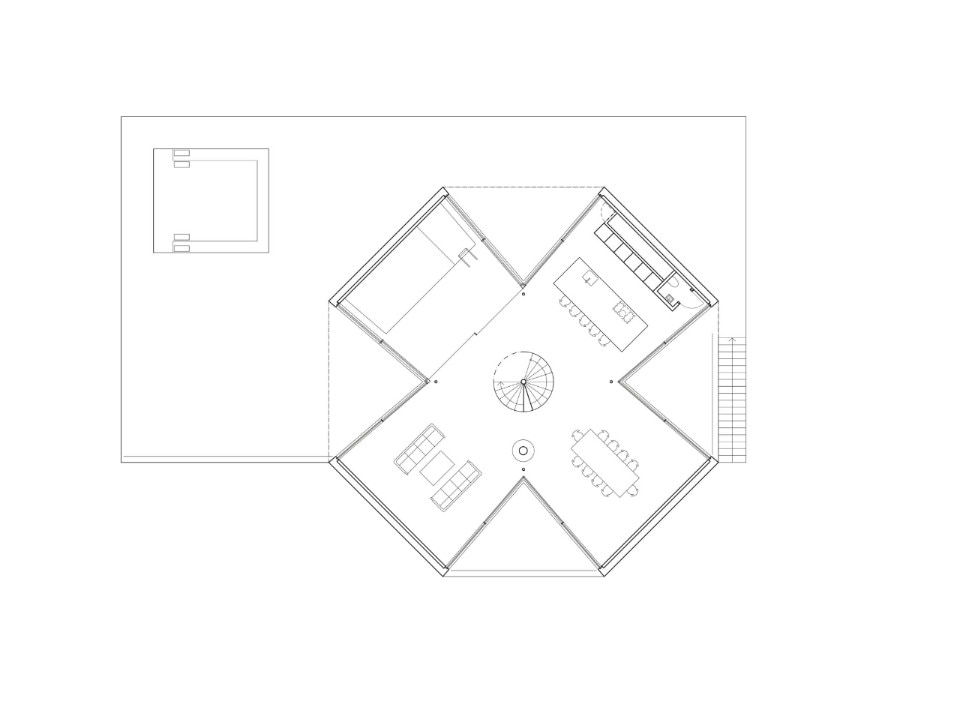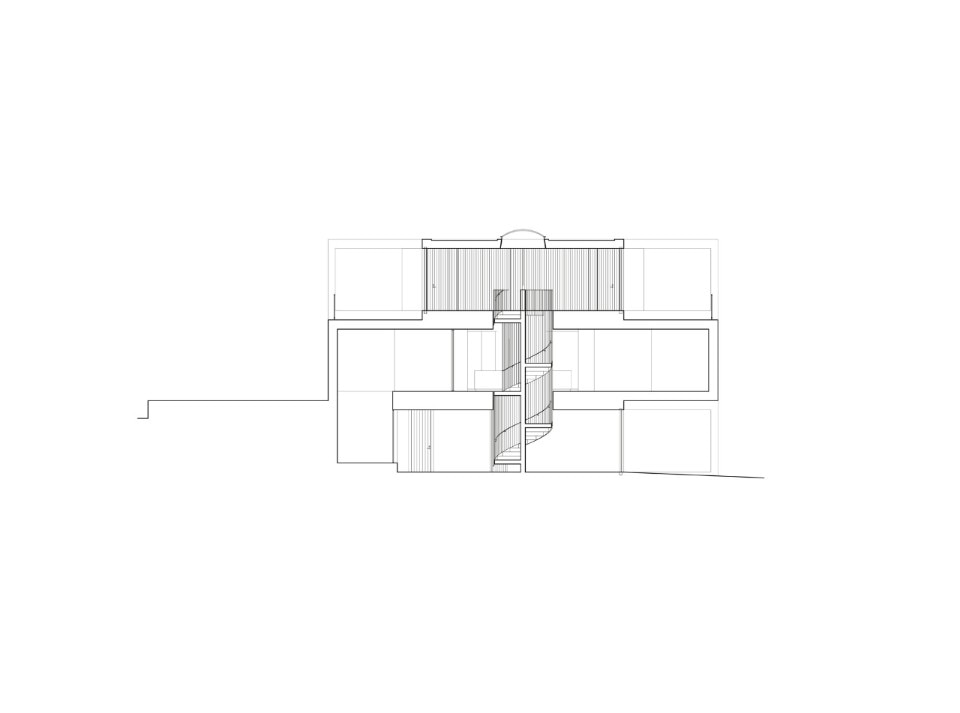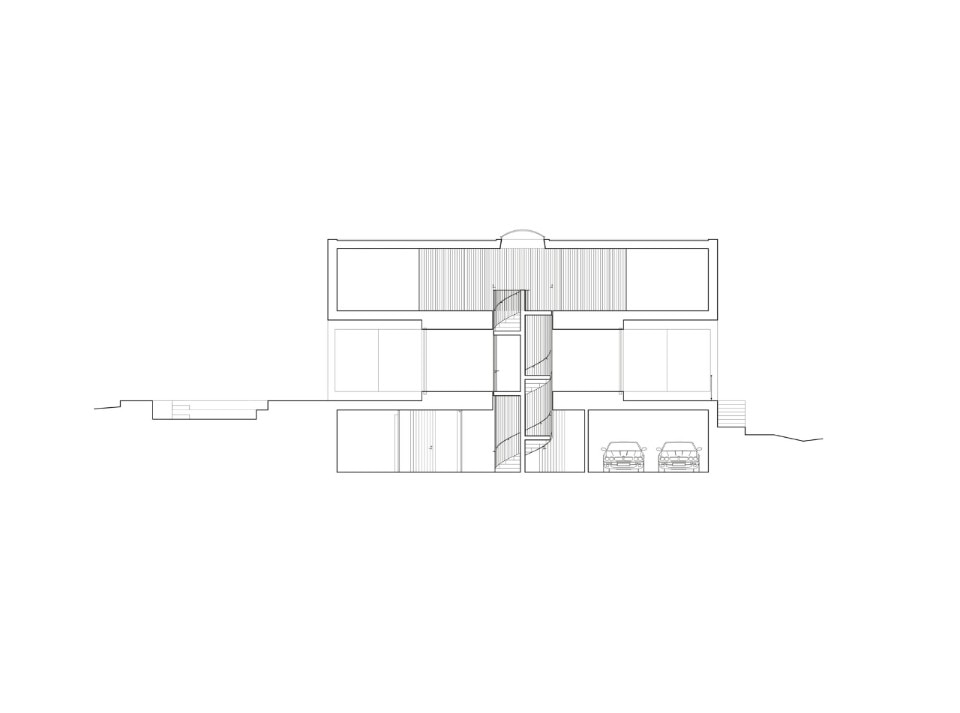Located a few kilometres from Stockholm, this Swedish house with articulated volumes designed by Tham & Videgård Arkitekter stands like a lighthouse on the top of a hill, in an unspoilt natural setting between the shoreline and steep wooded slopes. Access to the area from below, along the cliff, allows one to perceive the building - and the extraordinary view of the archipelago from there - only once at the top of the hill, accentuating the effect of surprise that the sculptural forms of the dwelling arouse.
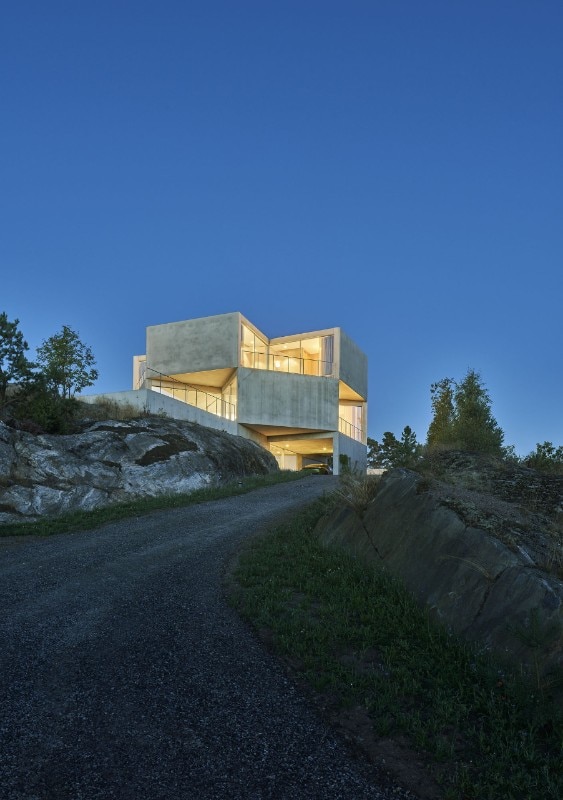
The building is on three levels: the basement includes the entrance, garage and services, the ground floor the common areas and the first the bedrooms. The cruciform layout, rotated by 45° on the various levels, creates an effect of dynamism and lightness of geometry, evoking the facets of an origami and creating a lively contrast with the massive character of the exposed concrete walls cast in situ, that wink at Brutalism.
This expressive language also lives on in the interiors, where the exposed concrete of walls and floors dialogues with unfinished wood finishes and furnishings, giving the rooms a rough and essential yet elegant appearance.
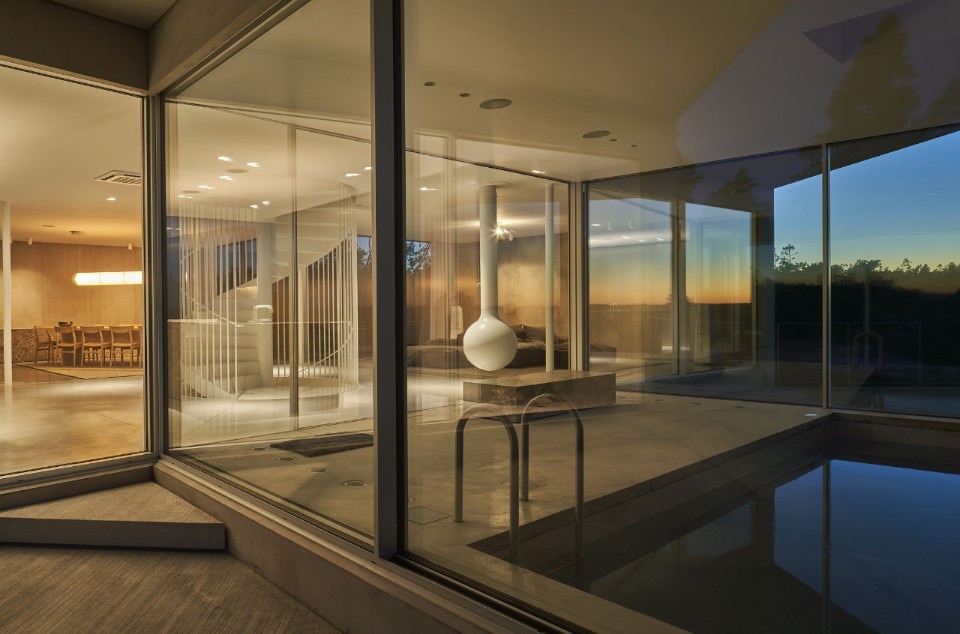
A radiant atmosphere pervades the space, thanks to the full-height translucent glass windows that dematerialise the fronts and allow a 360° view of the landscape to filter in from all around the perimeter and from different angles, in an uninterrupted dialogue between interior and exterior.
- Project:
- House on a hill
- Architectural project:
- Tham & Videgård Arkitekter
- Chief architects:
- Bolle Tham, Martin Videgård
- Project team:
- Ibb Berglund and Gustaf Fellenius (project architects), Jonas Tjäder, Mårten Nettelbladt, Johannes Brattgård, Stina Johansson, Isabelle Easterling, Carl-Fredrik Danielsson, Samuel Vilson, Wilhelm Falk, Andreas Helgesson
- Structural engineering:
- Ramböll
- Landscape architecture:
- Johan Paju
- Location:
- Värmdö, Sweden
- Completion:
- 2022


