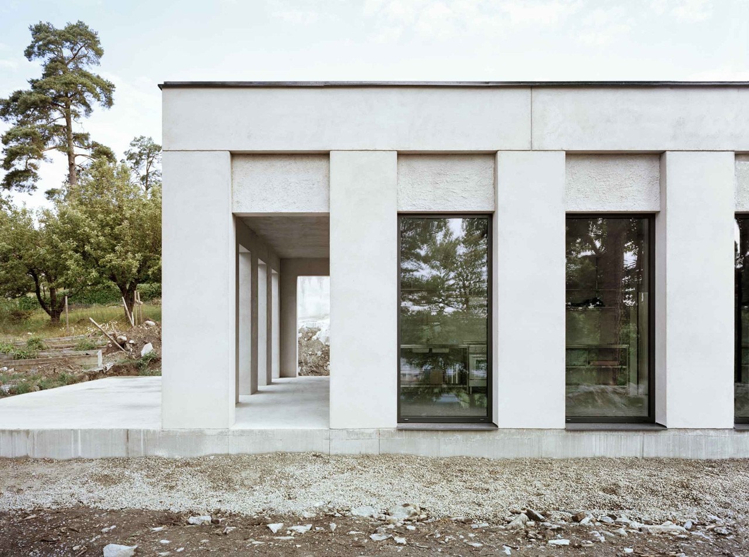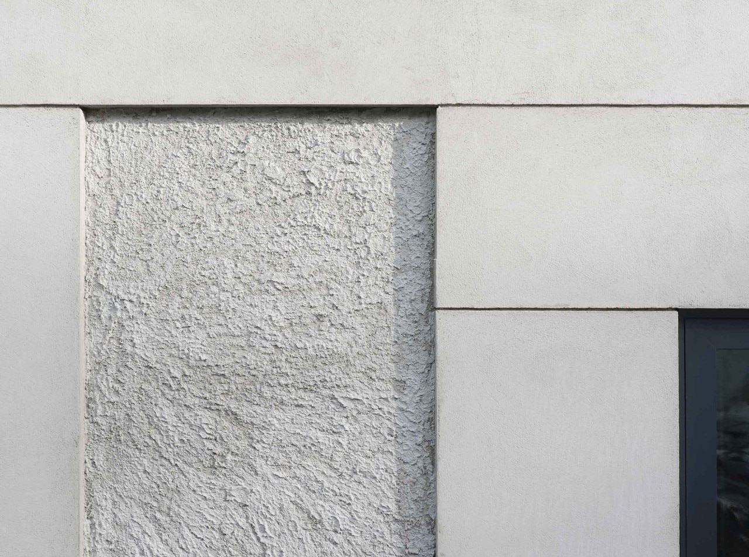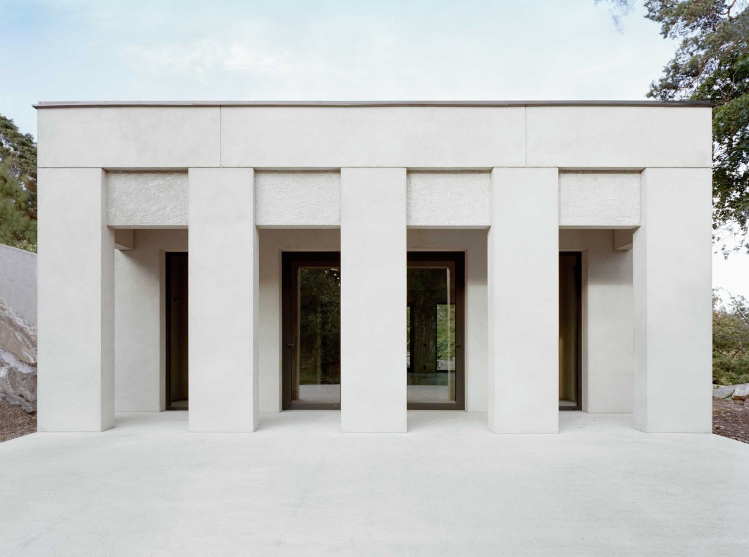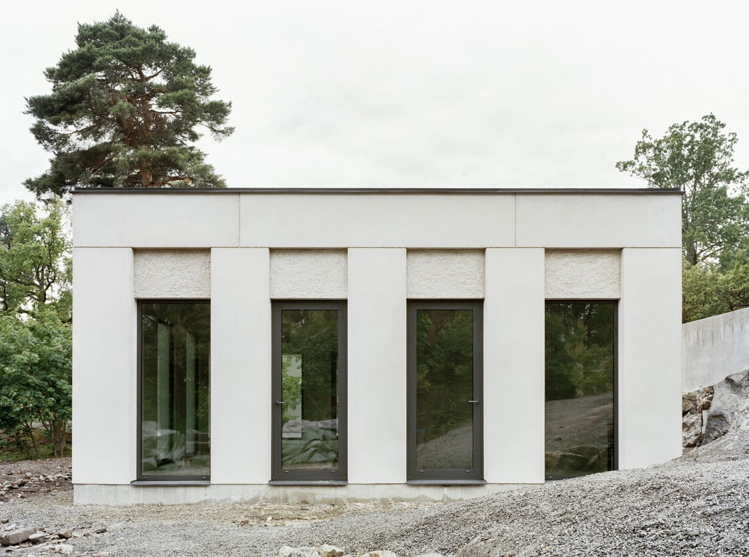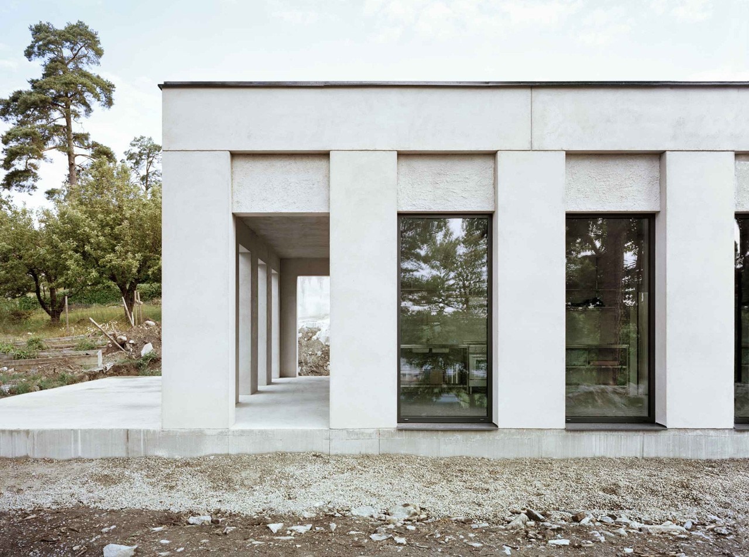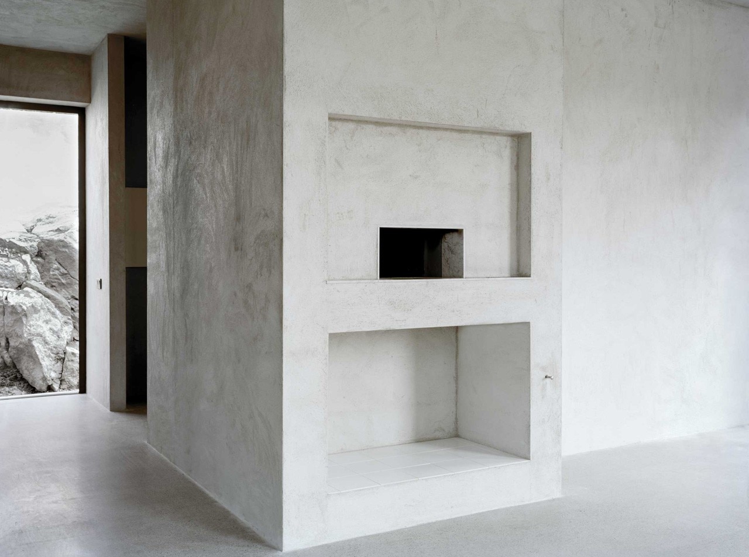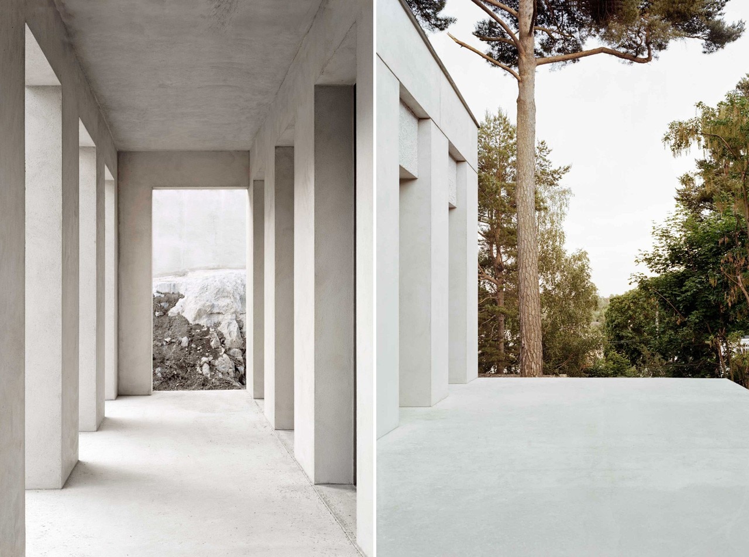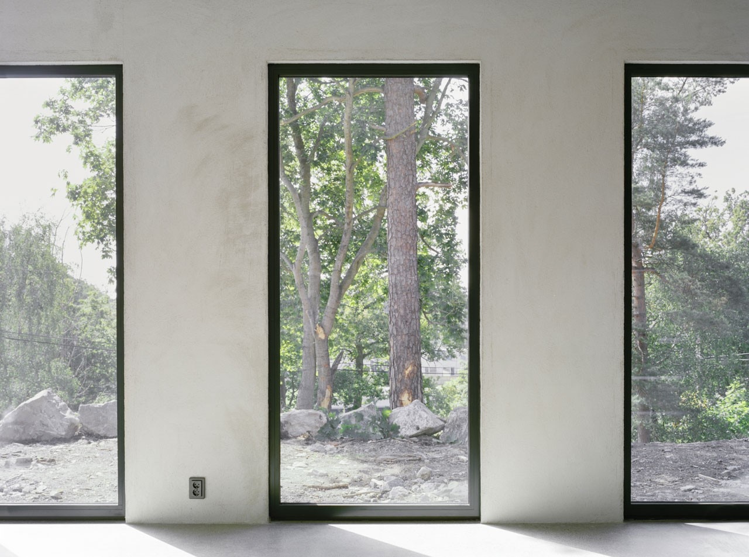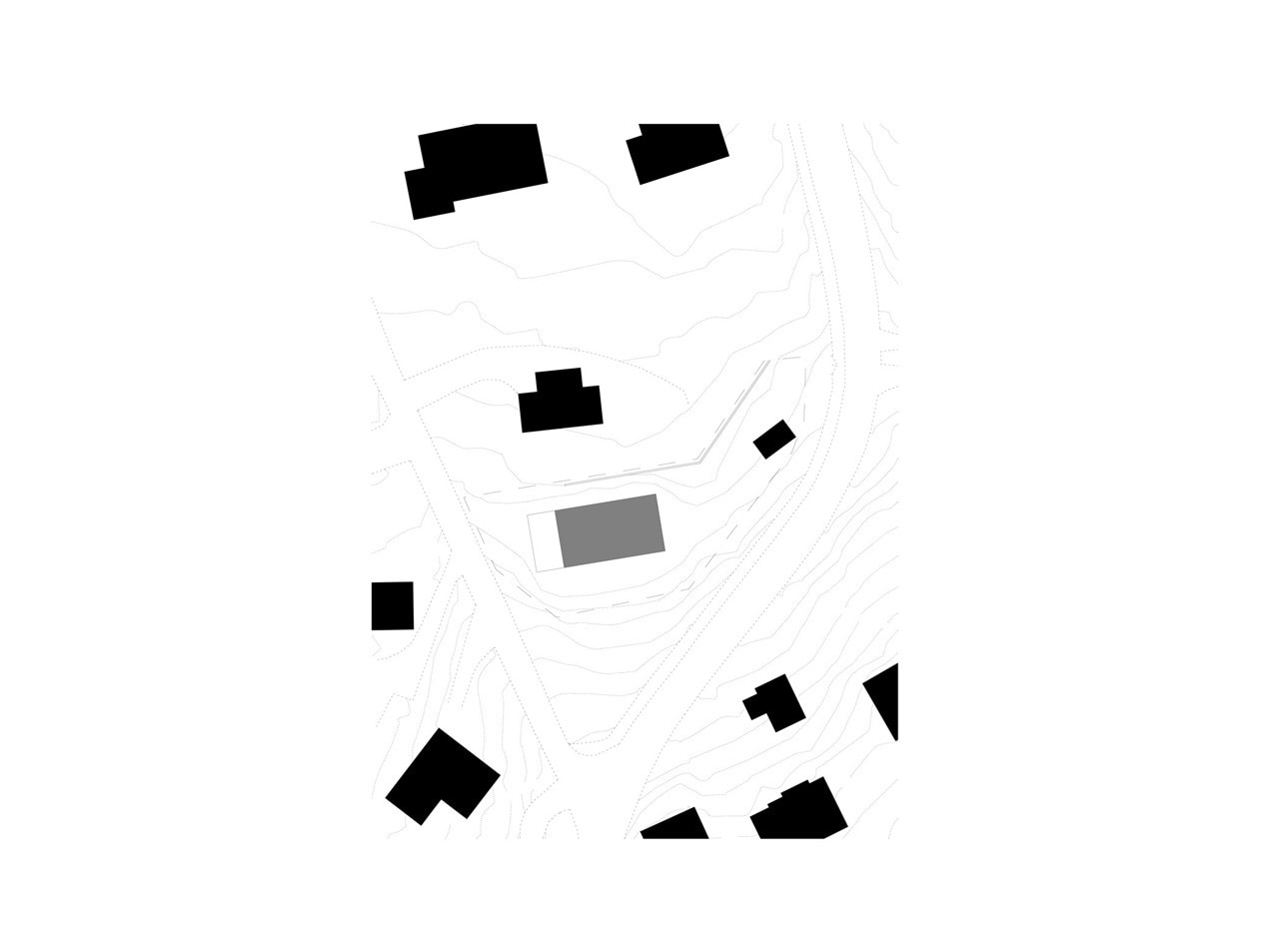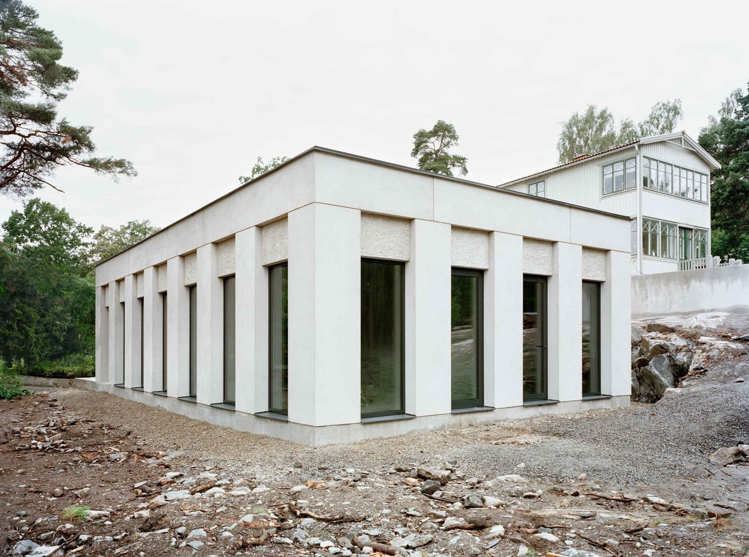
In the interior the rhetoric is monolithic rather than tectonic, and this too lies in the surface treatment of the rendered walls and ceiling and the polished concrete floor. The main part of the house consists of a room that serves two functions, exercise and cooking, and if so needed the whole room can be used for either activity. This room opens to the terrace through the arcade, which is a transitional space open to the elements.
The repetition of pillars and the juxtaposition of building elements create a minimalistic complexity. The monumental expression creates a specific yet unprogrammed openness for an unconventional dwellings.
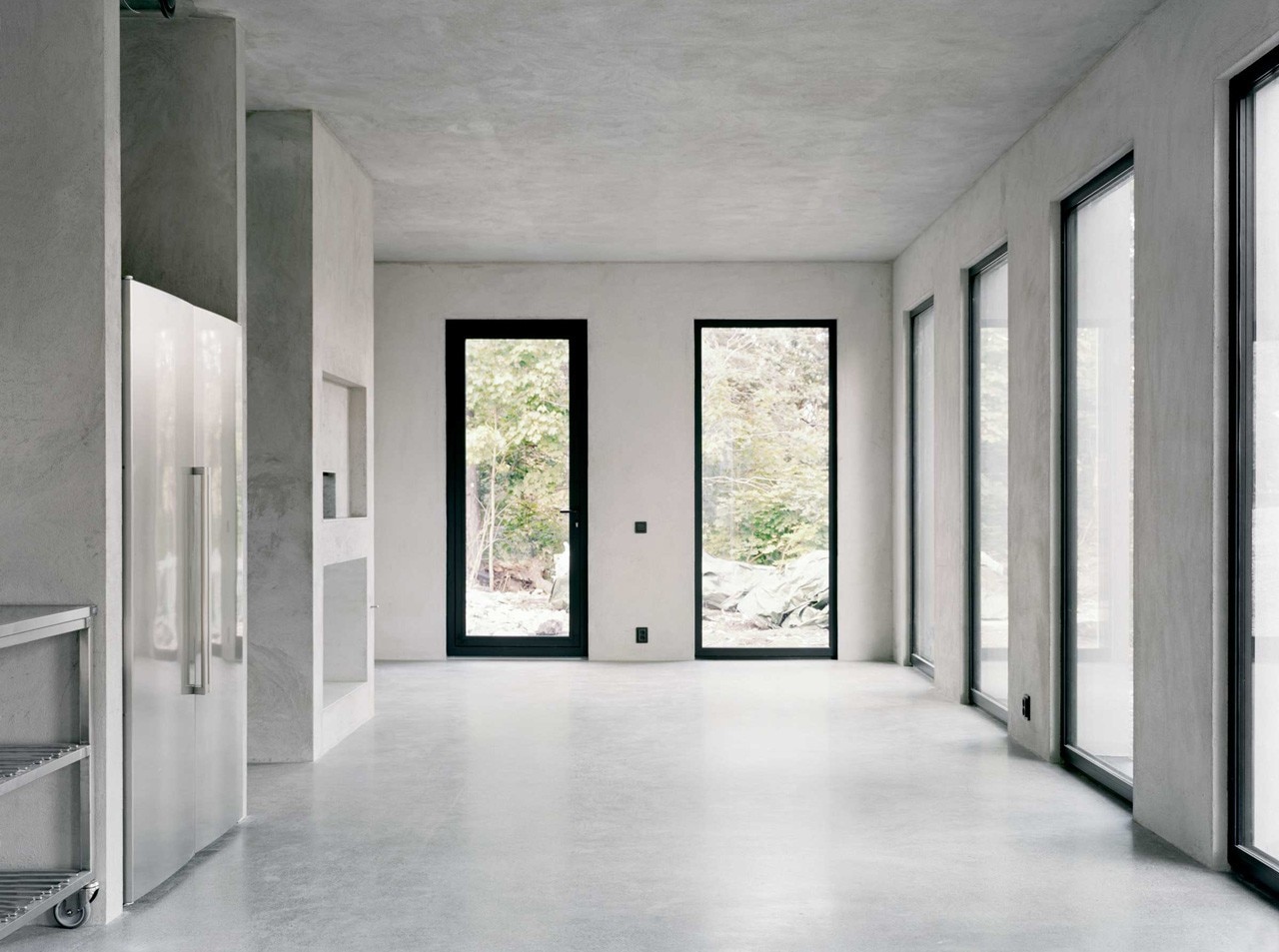
 View gallery
View gallery
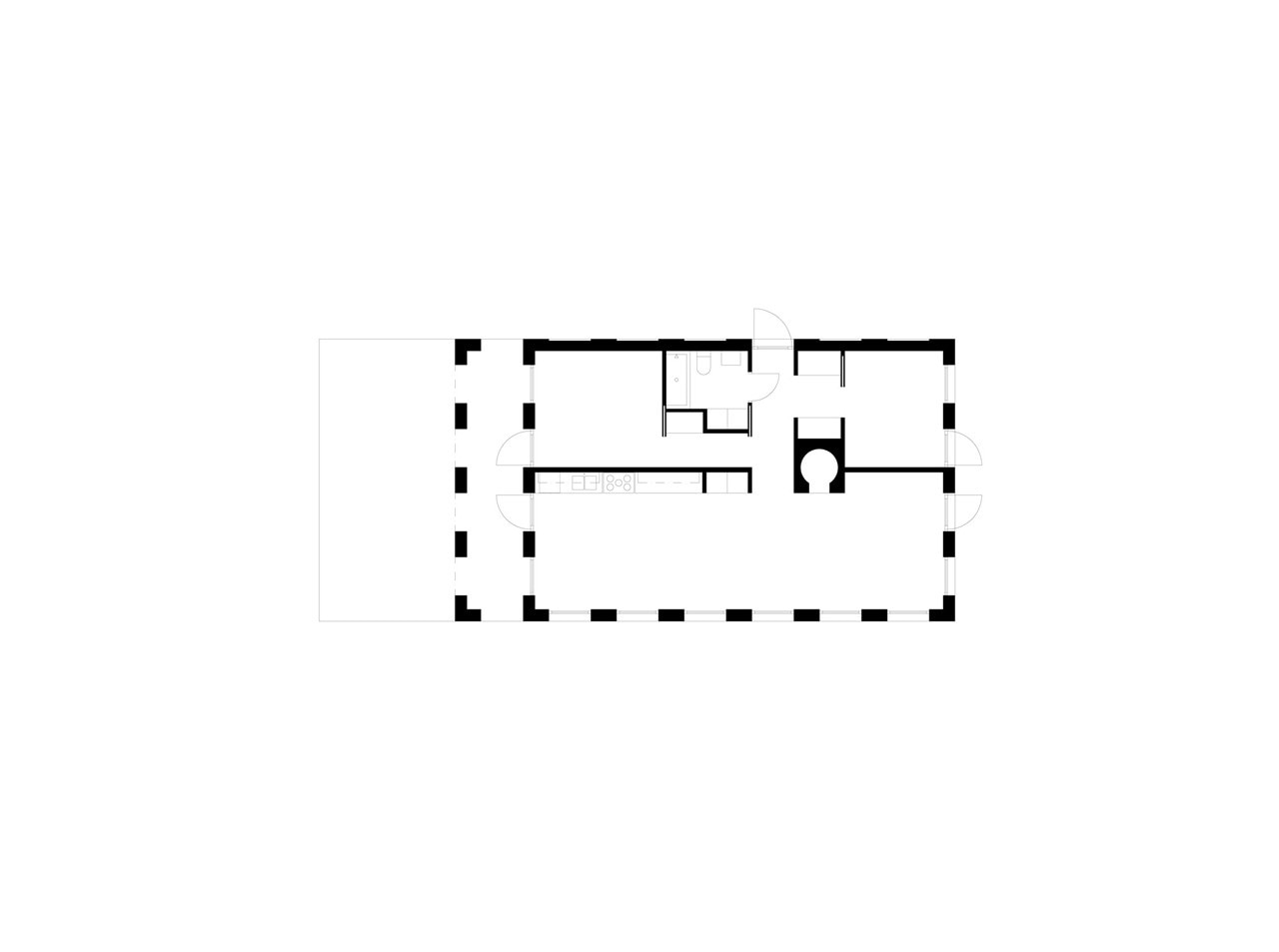
X:\04DOKUMENTATION\SKURU\ritningar\villapriset planer Model (1)
Hermansson Hiller Lundberg, House Skuru, Nacka, Sweden. Plan
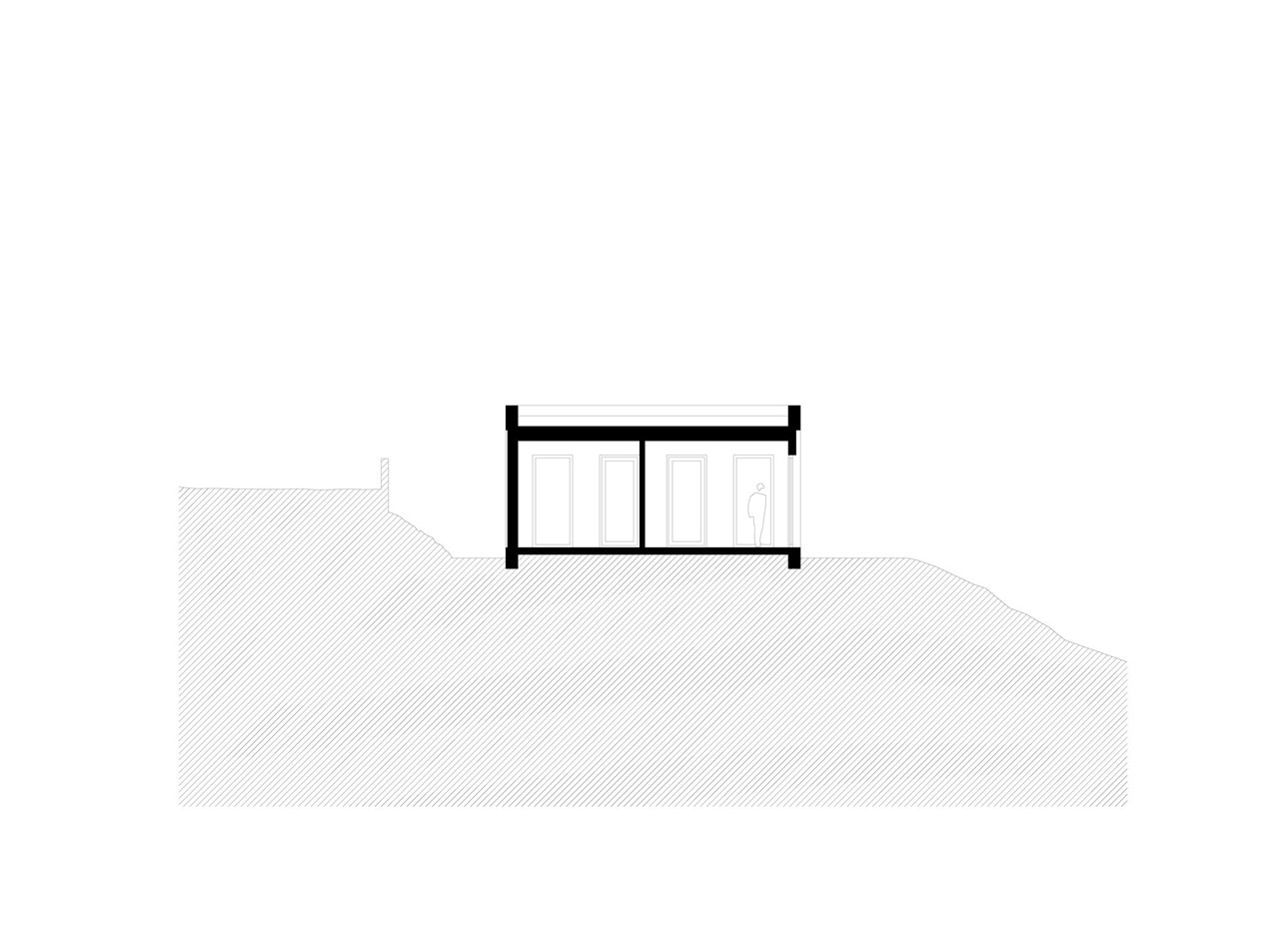
X:\04DOKUMENTATION\SKURU\ritningar\villapriset planer Model (1)
Hermansson Hiller Lundberg, House Skuru, Nacka, Sweden. Section
House Skuru, Nacka, Sweden
Program: single-family house
Architects: Hermansson Hiller Lundberg
Completion: 2014


