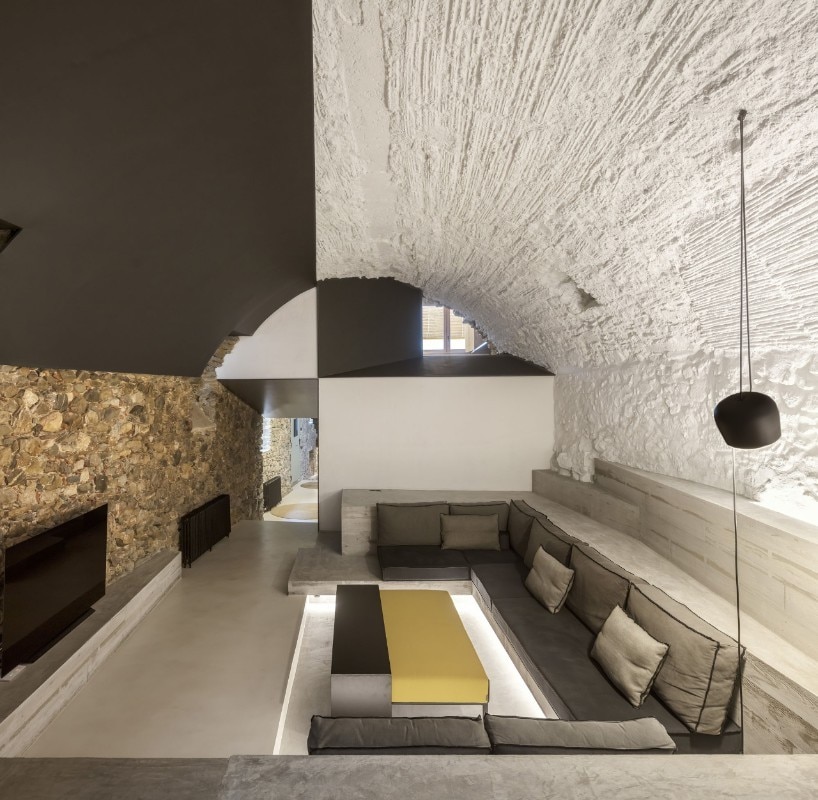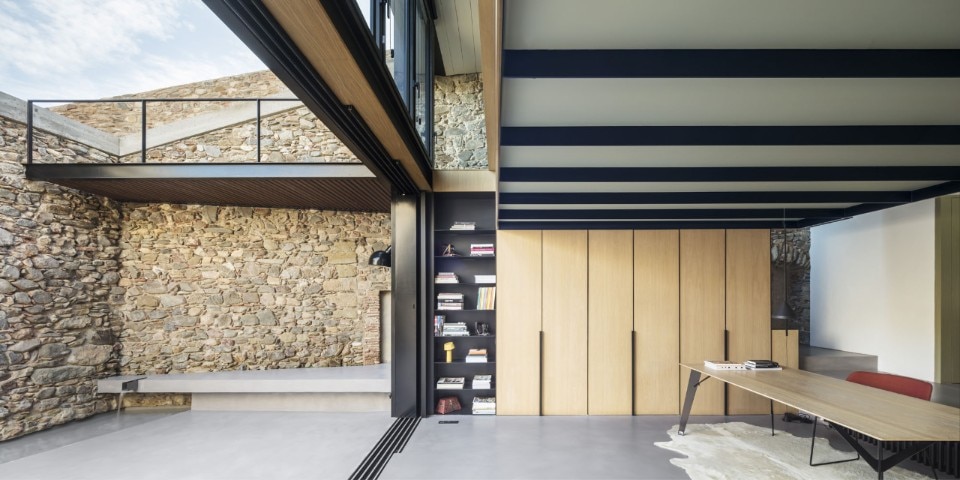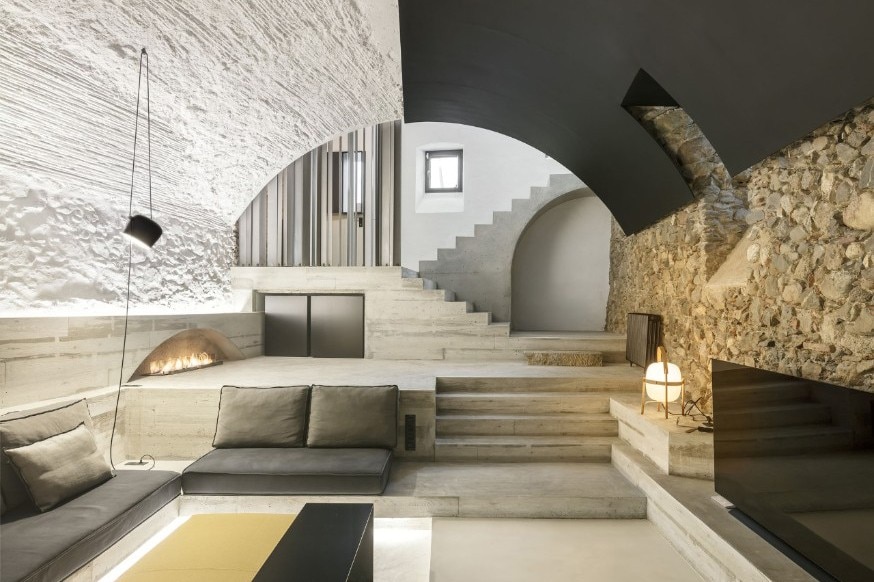In the municipality of Cruïlles in Catalonia, where you can still breathe in an air of the Middle Ages – from the Romanesque towers to the stone architecture scattered around the town centre – Majoral Tissino Architects has given new life to a disused building, transforming it into a warm, welcoming residential space.
The project consists of the renovation of a building located at an angle to two well-established streets in the historic fabric of the city, with the aim of accommodating additional residential space to the adjacent and connected house, previously renovated by the same studio and already meeting the requirements for habitability, with a kitchen, dining room, living room and bedrooms.
The last renovated building, with different typological characteristics than the neighbouring house, has stone bearing walls and a pitched roof and is distributed over a first basement level, with a barrel vault, and a second level.

The project includes a large living room on the first level; the connection between the two buildings, located at different heights, is resolved with a game of smooth concrete risers that create a uniform floor platform in contrast with the rough materiality of the stone walls and the vault: between the differences in height, the large sofa, the fireplace area and the cocktail area are laid out with essential and elegant furnishings.
On the second level, there is a study overlooking a large terrace-patio, facing east, while the master bedroom – with views over the rooftops of the city, the Empordà landscape with Montgrí in the background and the Cruïlles tower – is located on a wooden mezzanine which does not alter the original structure of the building.

In order to increase the brightness of the room on the first level, which was originally only guaranteed by two small windows facing north, a large window has been opened on the west façade to illuminate the vertical communication core and, on the wall bordering the previously renovated house, a new opening allows natural light to be captured from the patio.
The finishing elements, from the natural wood to the light, abstract white plastered partitions, almost seem to “float” in the massive, shady spaces of medieval memory, declaring an explicit desire to differentiate the contemporary work from the pre-existing structure, with which the project relates respectfully and delicately.
- Project:
- Extension and renovation of a house in Cruïlles
- Location:
- Cruïlles, Girona, Spain
- Client:
- Private
- Architectural project:
- Majoral Tissino Architects



















