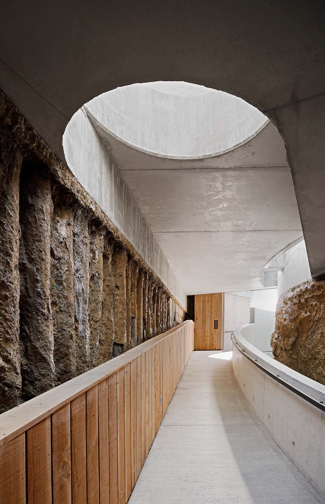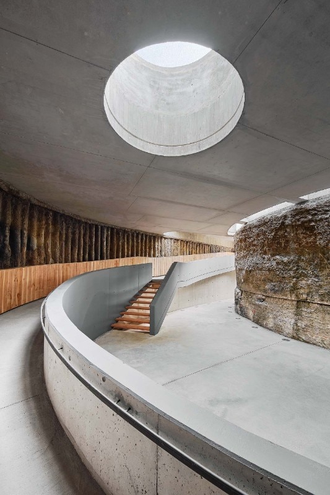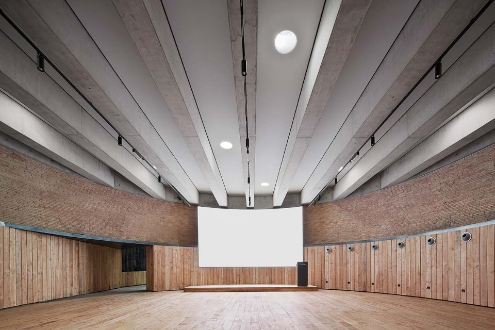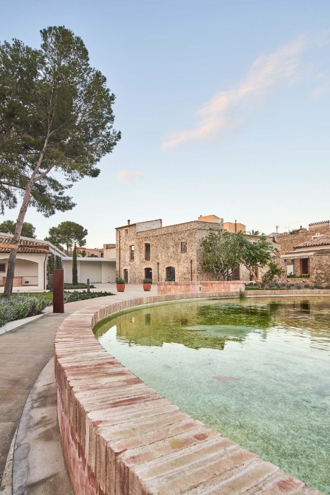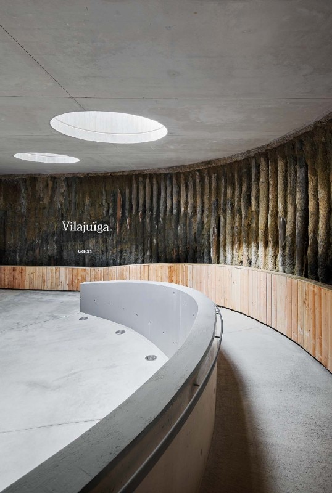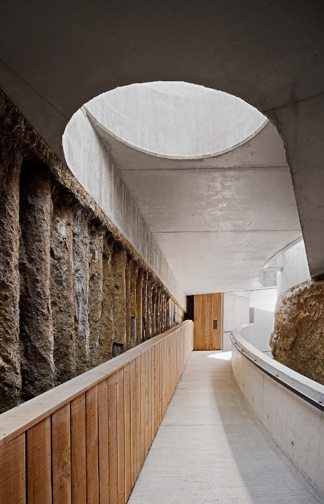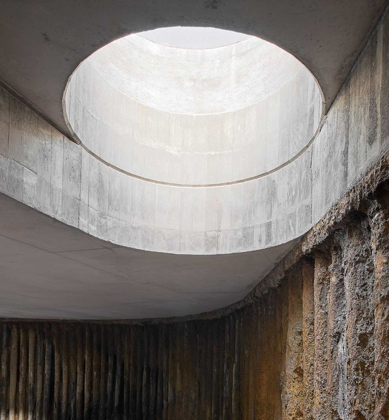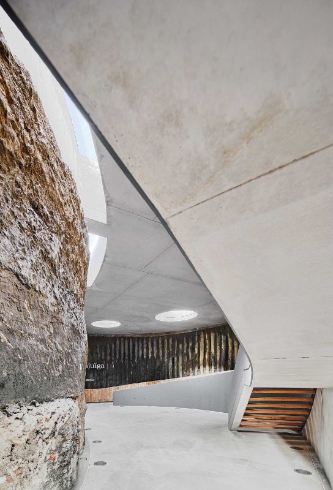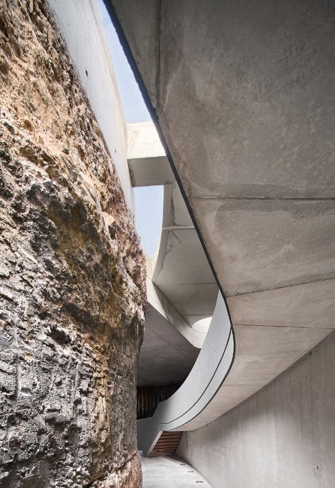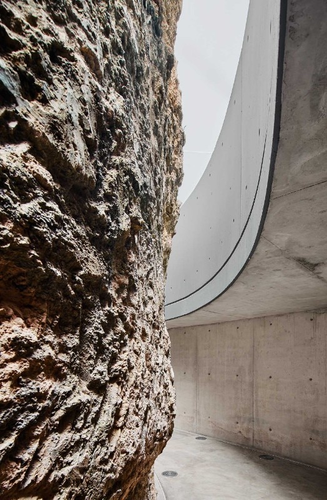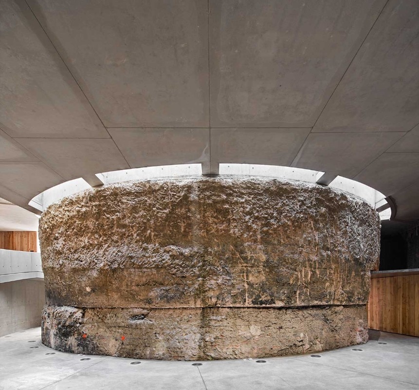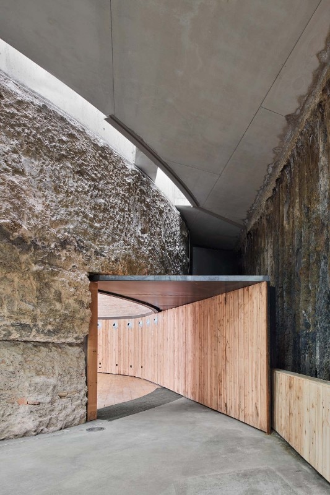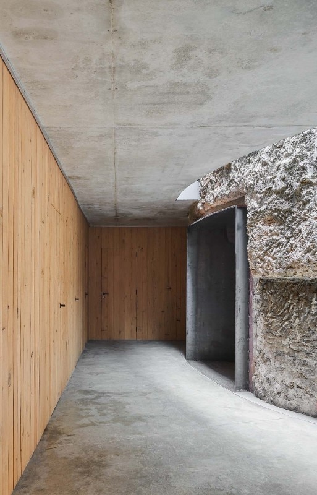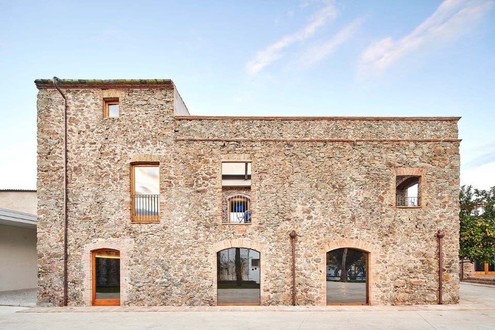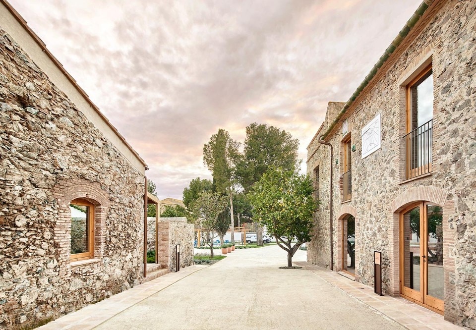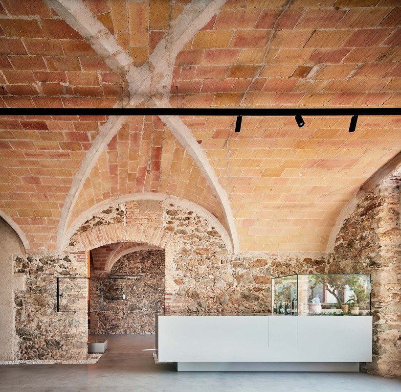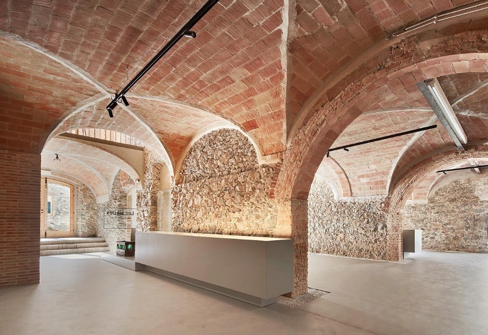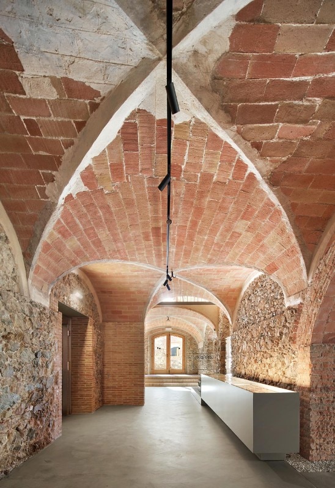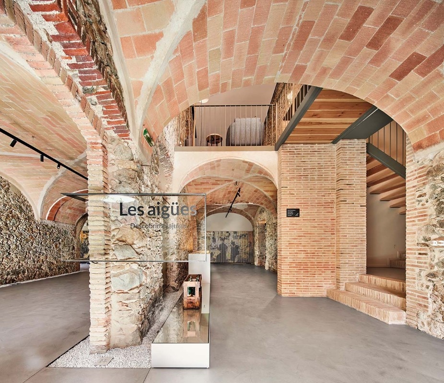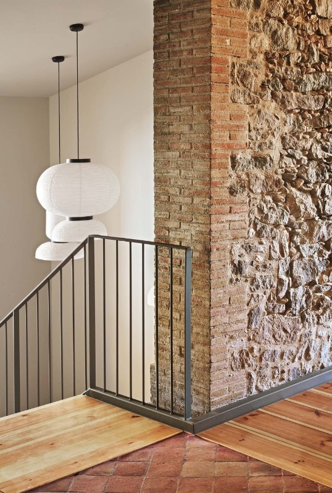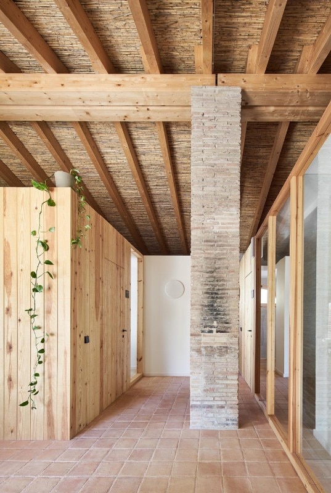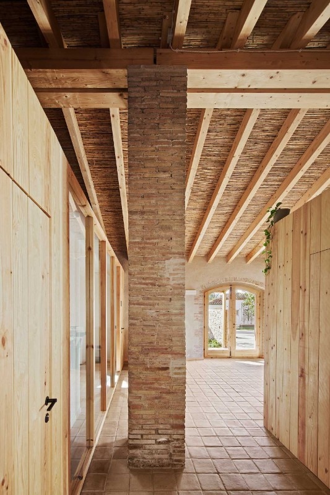Beyond the surface, towards an unexpected depth. In the Catalan village of Vilajuiga, the project for the renovation of the Aigües de Vilajuïga farmstead, managed by Twobo Arquitectura and Luis Twose, does not resort to a mere valorisation of the pre-existing space, but rather presents itself as an opportunity to discover and approach an almost imperceptible underground presence: that of the water source underlying the lot.
In order to make the comparison between the two levels tangible and direct, the architects have dug around the old cistern six meters deep, creating a sinuous underground walkway that from the garden level reaches the body of the well. The walls of the cistern are confronted with the concrete path in a cross game of material yields. Taking the round shape of the cistern, circular skylights illuminate the descent zenithally and offer themselves as metaphorical wells of light.
On the garden’s surface, the water is conveyed into a large basin where the reflections of buildings and vegetation intersect. The 19th century buildings, which have remained substantially intact, are enhanced by the comparison between stone and brick, made even more explicit in the interiors where the surfaces are laid bare, highlighting the beauty of the vaults.
- Location:
- Vilajuiga, Catalogna
- Program:
- Fattoria
- Architects:
- Luis Twose + Two-Bo
- Area:
- 1150 sqm
- Collaborators:
- Anna Sala, Raquel Vicente, Ourania Chamilaki
- Structural engineers:
- Bernuz- Fernadez
- Year:
- 2019


