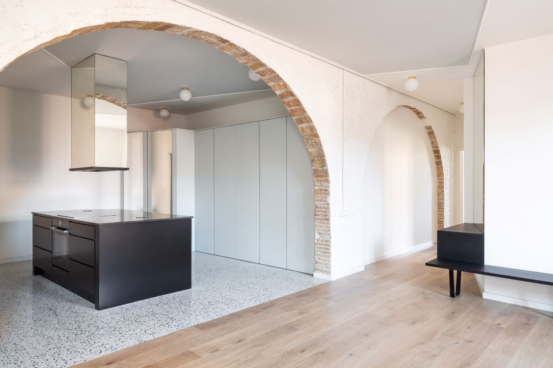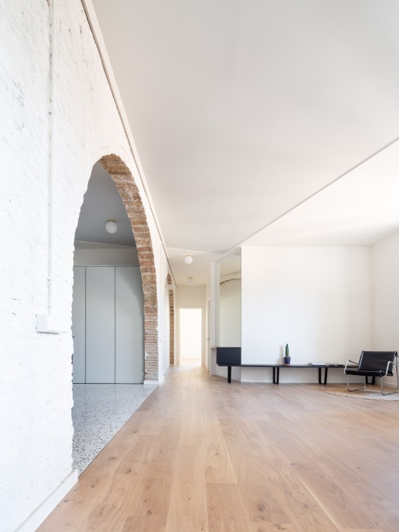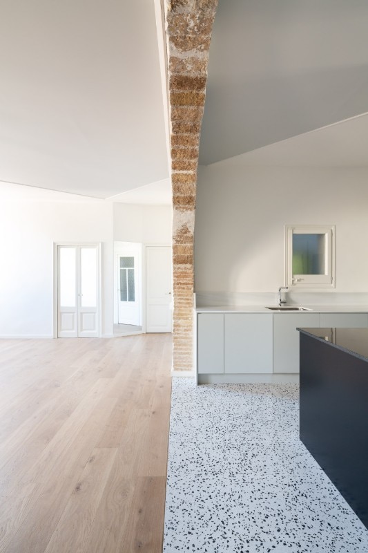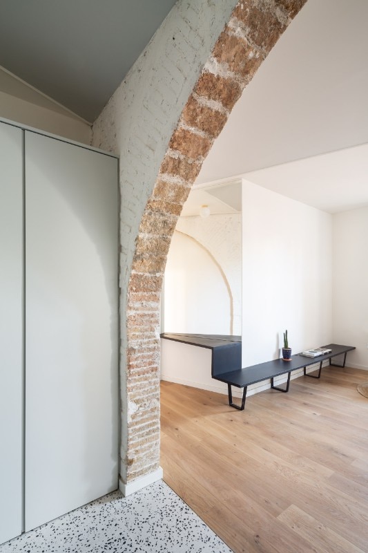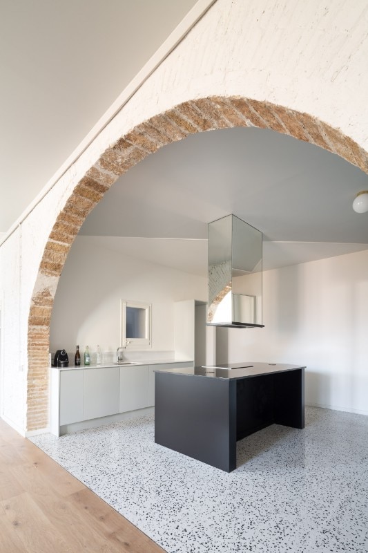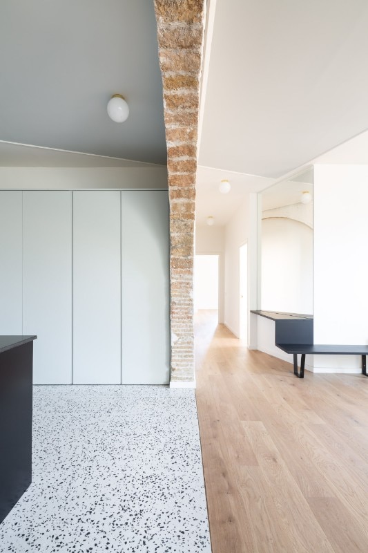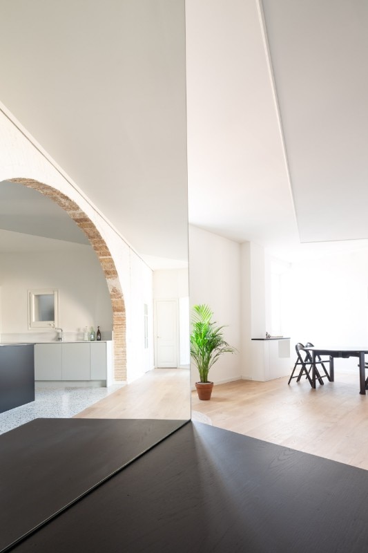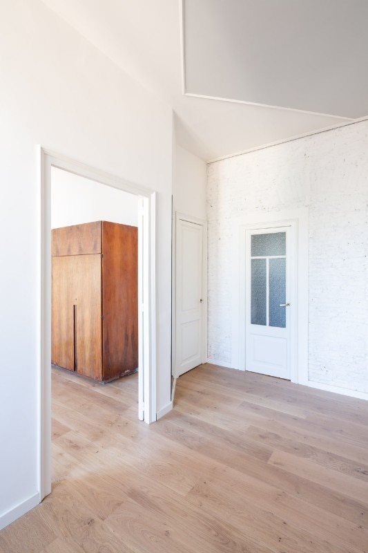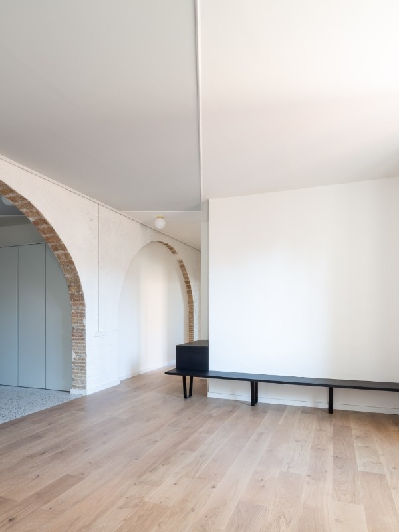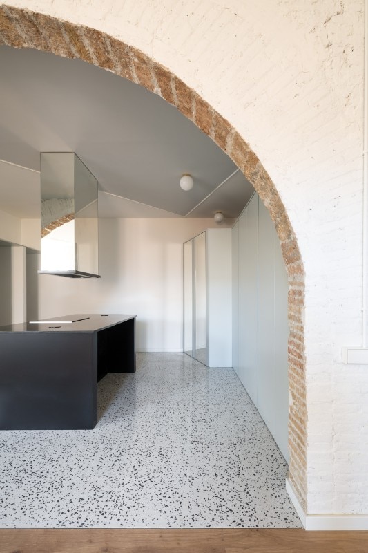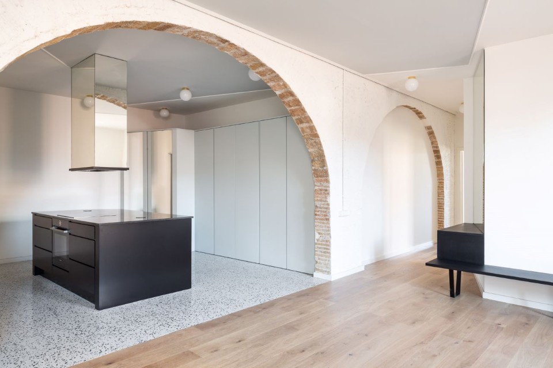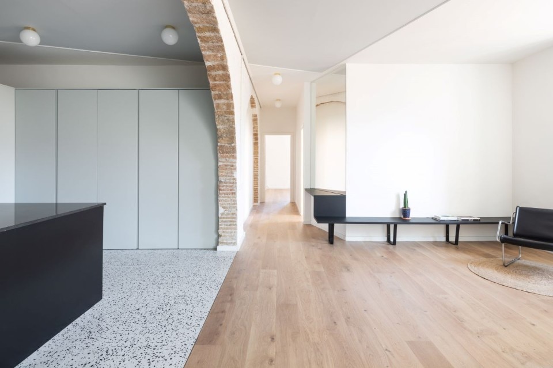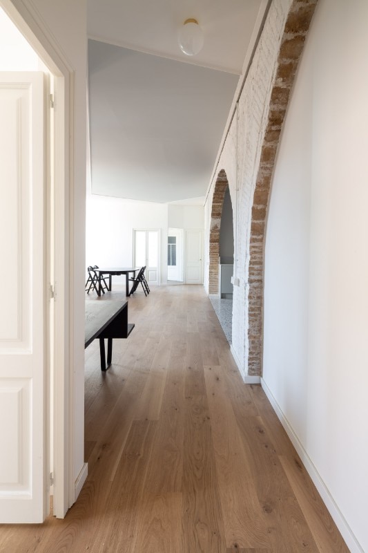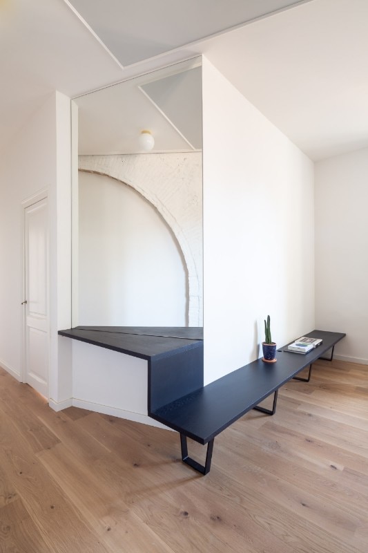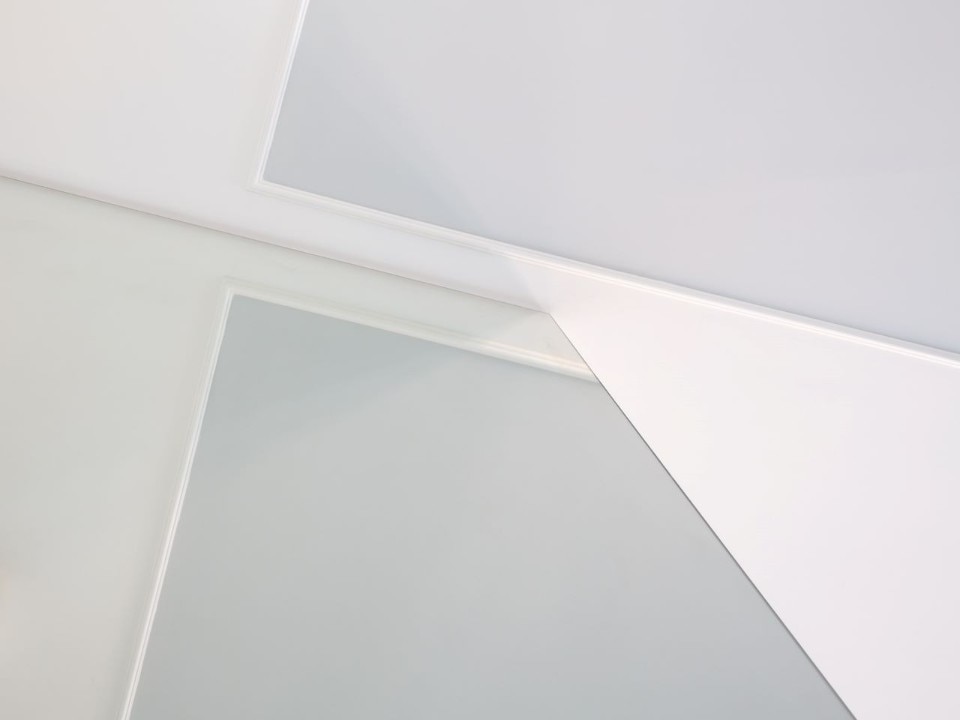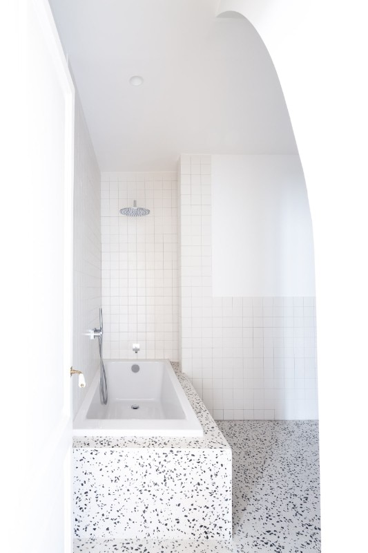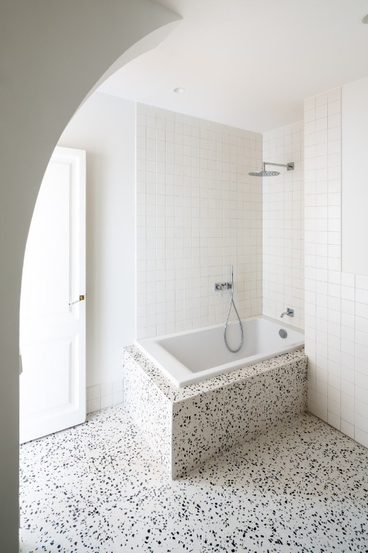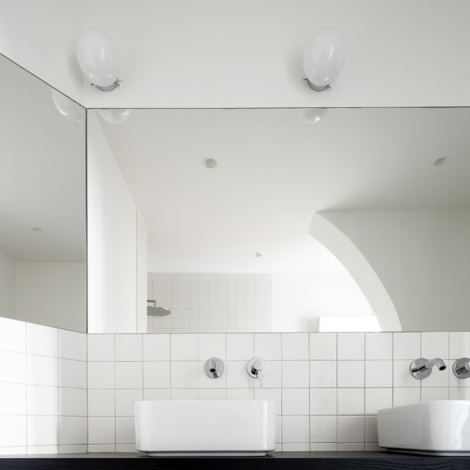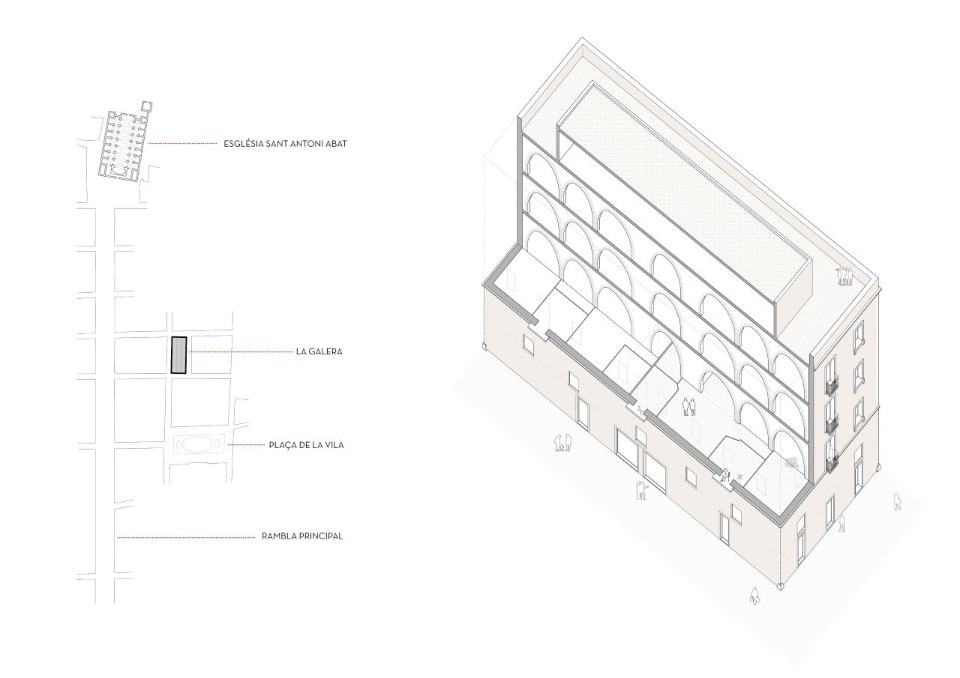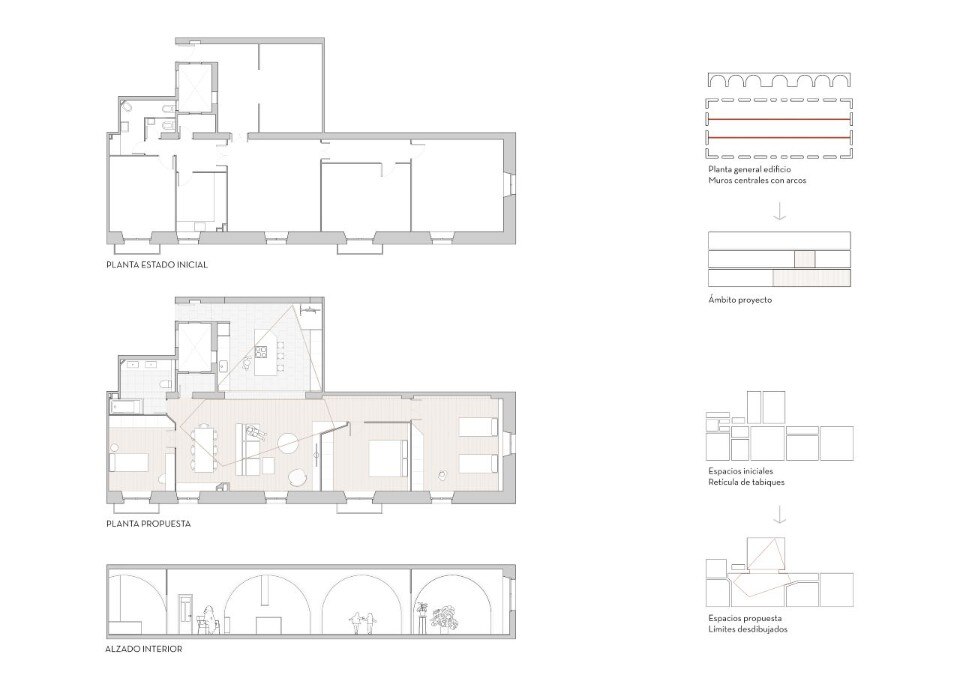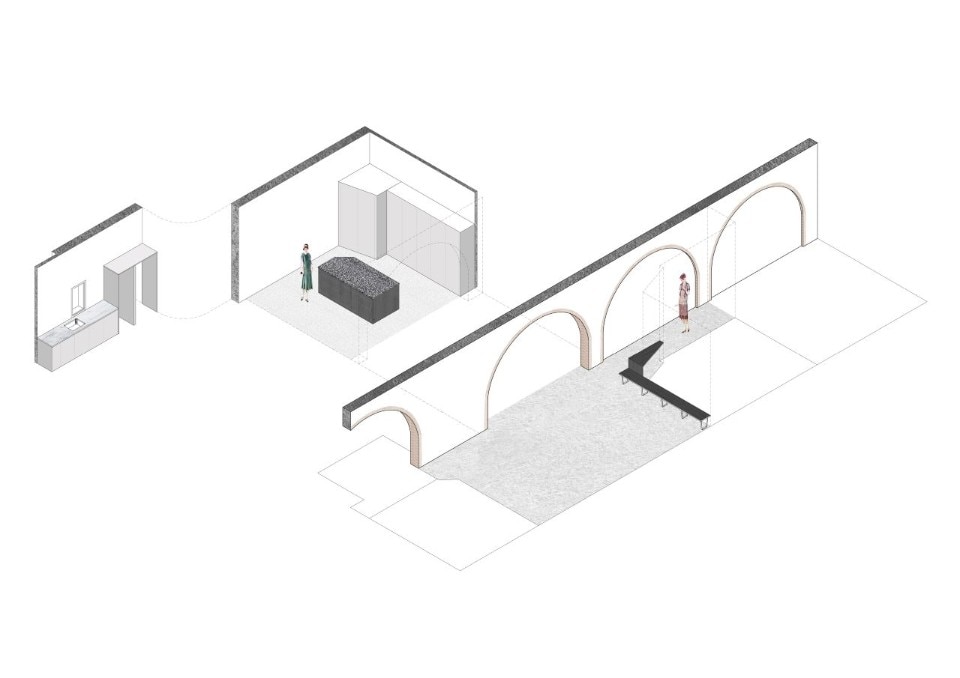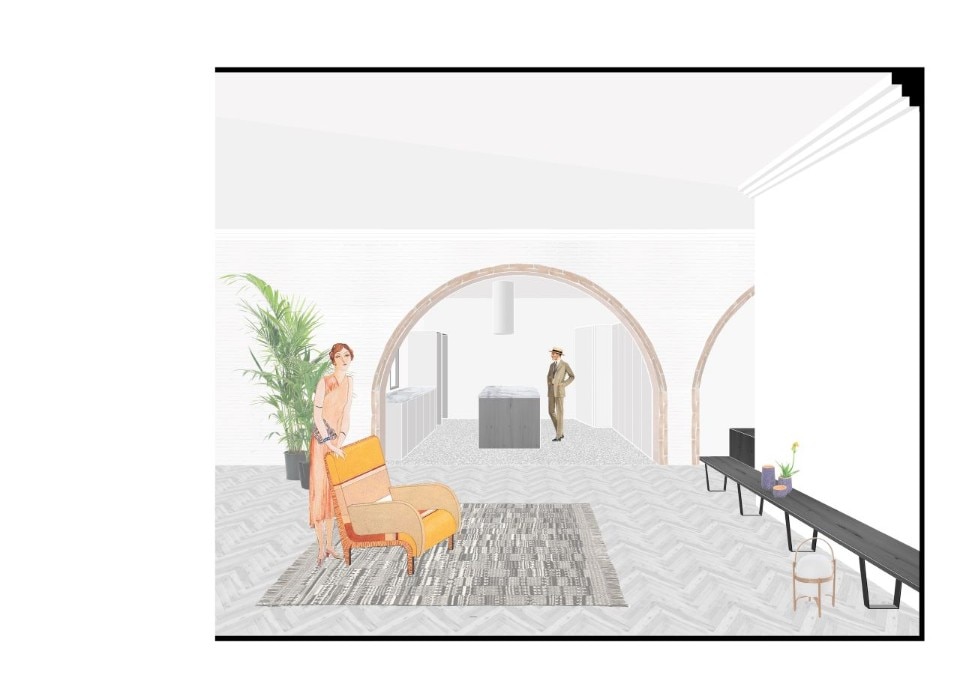La Galera House, a residential project by CAVAA studio, is located in the municipality of Vilanova i la Geltrú, near Barcelona. Located near Plaça de la Vila and the Rambla Principal, the Catalan building in which the apartment is located was built in 1865 and was once used as headquarter of the Civil Guard station and cultural institutions.
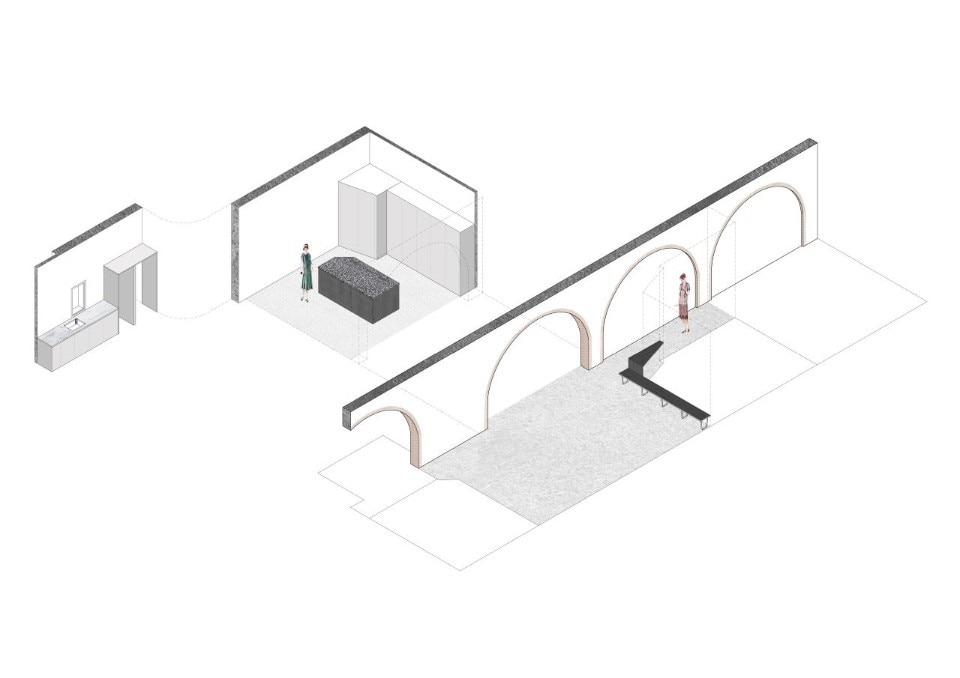
A series of arches characterizes the central load-bearing walls of all three main floors, describing an atypical structure for a 19th century residential building. The design of the house, spread over 125 square meters, is based on the redistribution of the internal divisions, with the aim of showing and enhancing the arches – otherwise hidden in the original scheme of orthogonal partitions – and expanding the shared spaces.
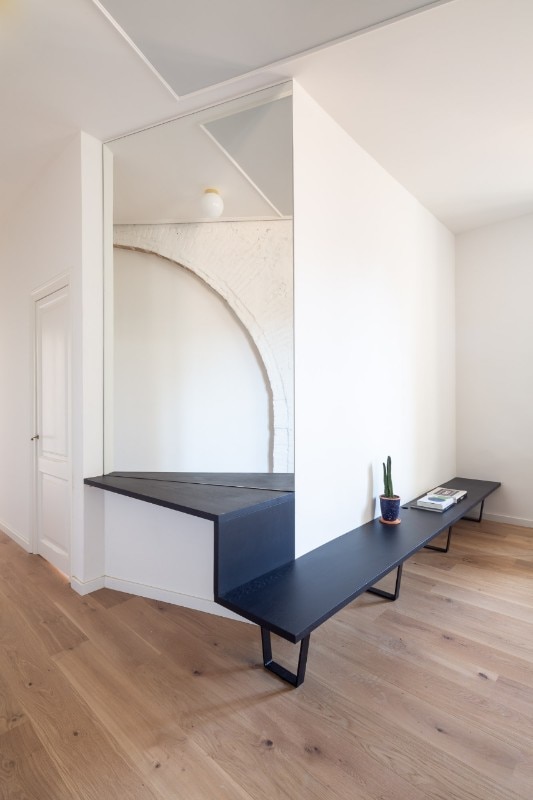
The grid of masonry has been dismantled in favour of connected and open areas, designed following a geometric shape that abandons the initial rigidity and serves as a guide for the suspended ceiling. The kitchen, located at the entrance, creates a single room with the living area thanks to the large arched opening, but leaving a clear material differentiation on the floor.
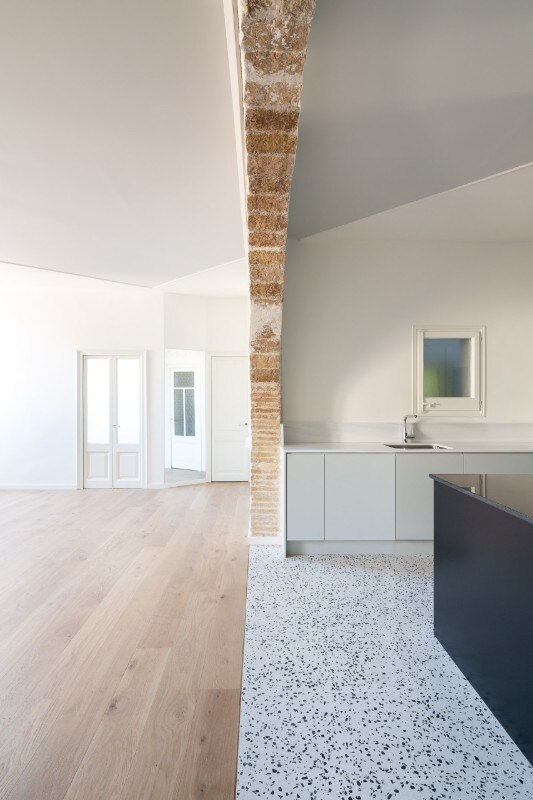
The original brick walls, painted white, enhance in a chromatic contrast the black furniture of the apartment, in particular the central block of the kitchen and the low furniture of living room and corridor. A part of the arched supporting structure remains visible even in the bathroom, covered with white tiles.
- Project:
- La Galera
- Location:
- Carrer Sant Gervasi, Vilanova i la Geltrú, Catalonia, Spain
- Program:
- Private apartment
- Architects:
- CAVAA - Jordi Calbetó e Oriol Vañó
- Collaborators:
- Federico Acetti , Laura Antolín and Laura Gutiérrez, architects
- Client:
- Promocions Santa Eulalia
- Area:
- 125 sqm
- Completion:
- 2020


