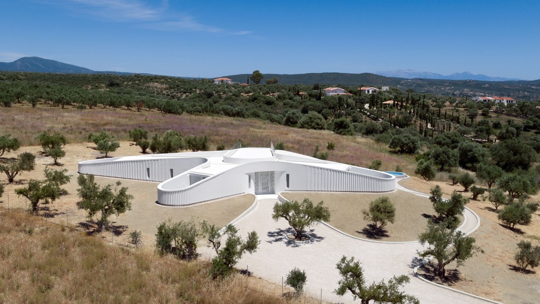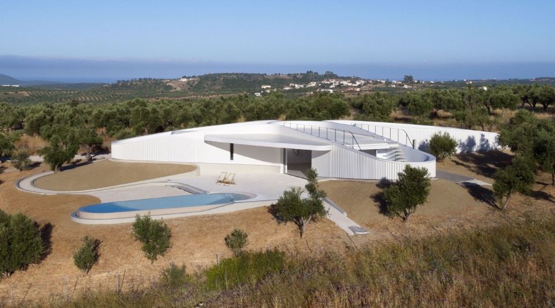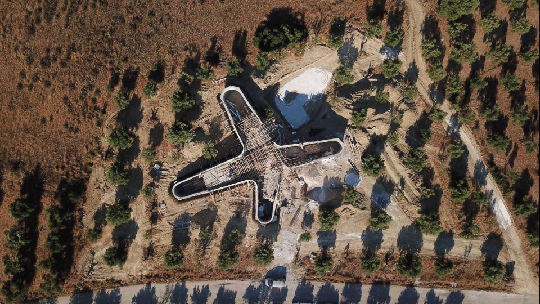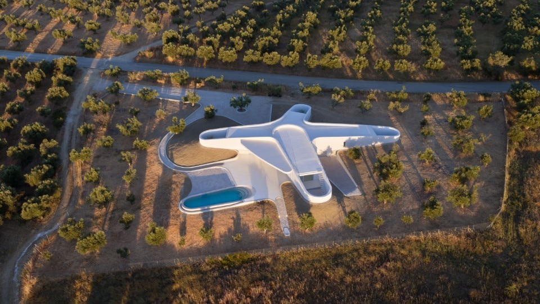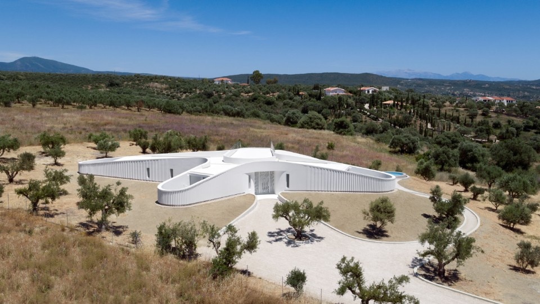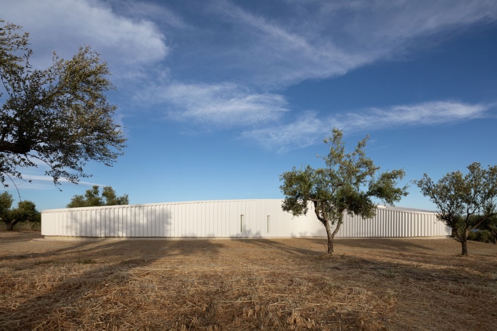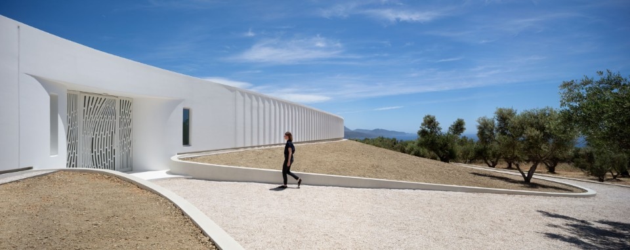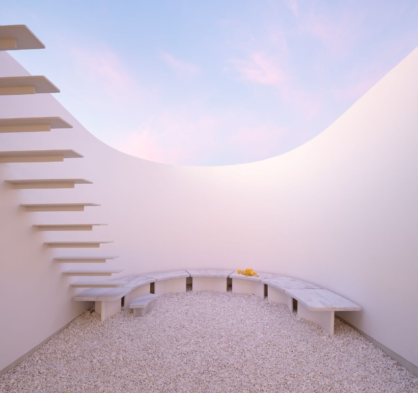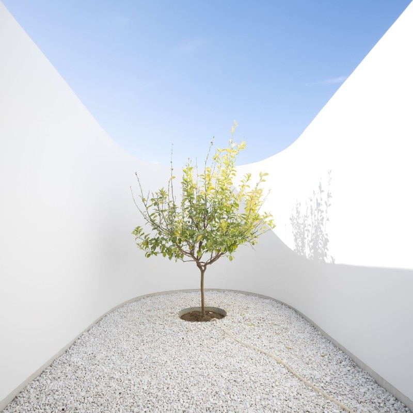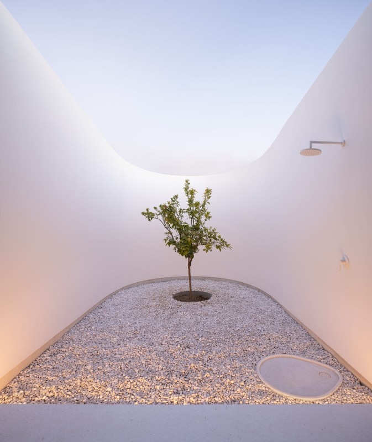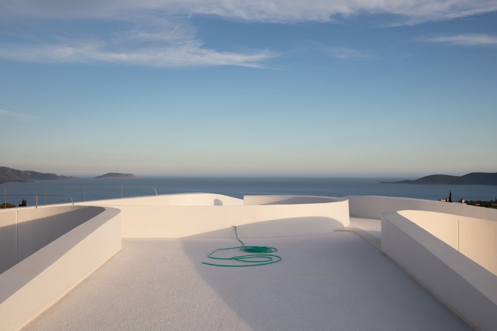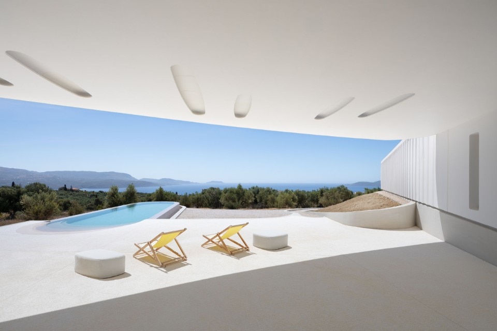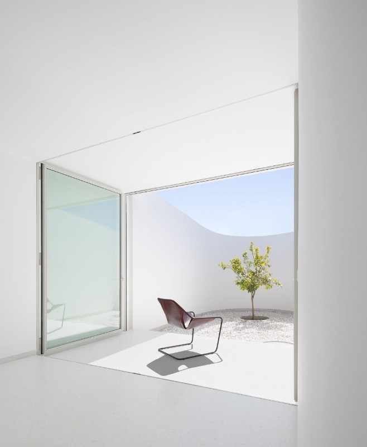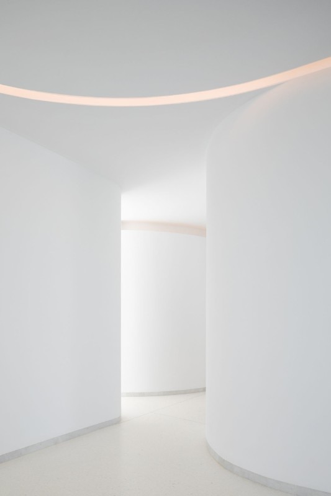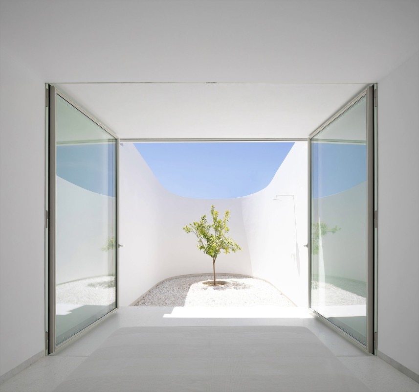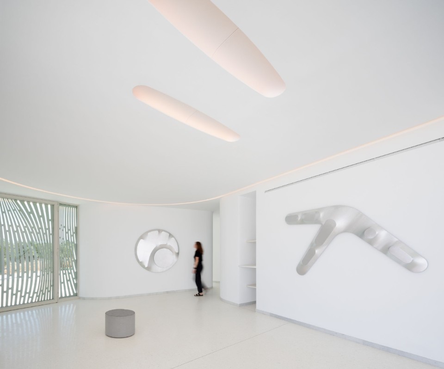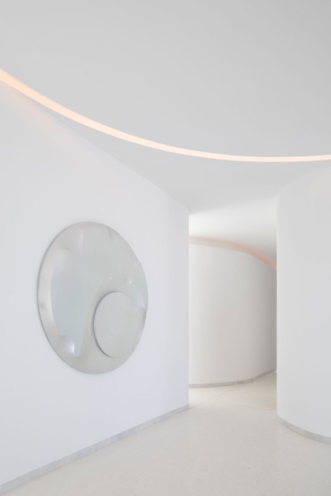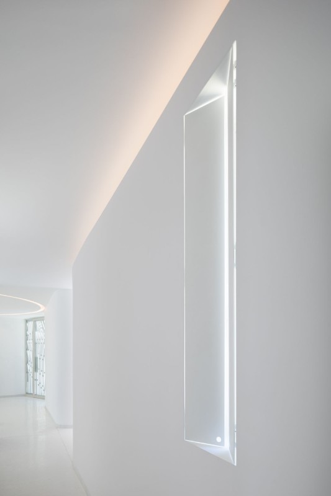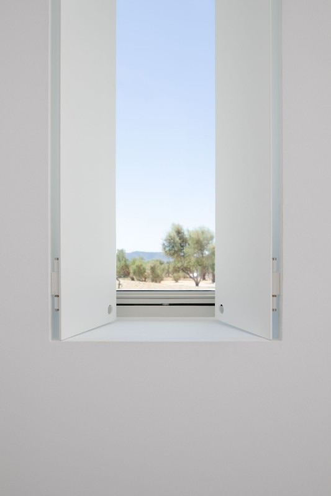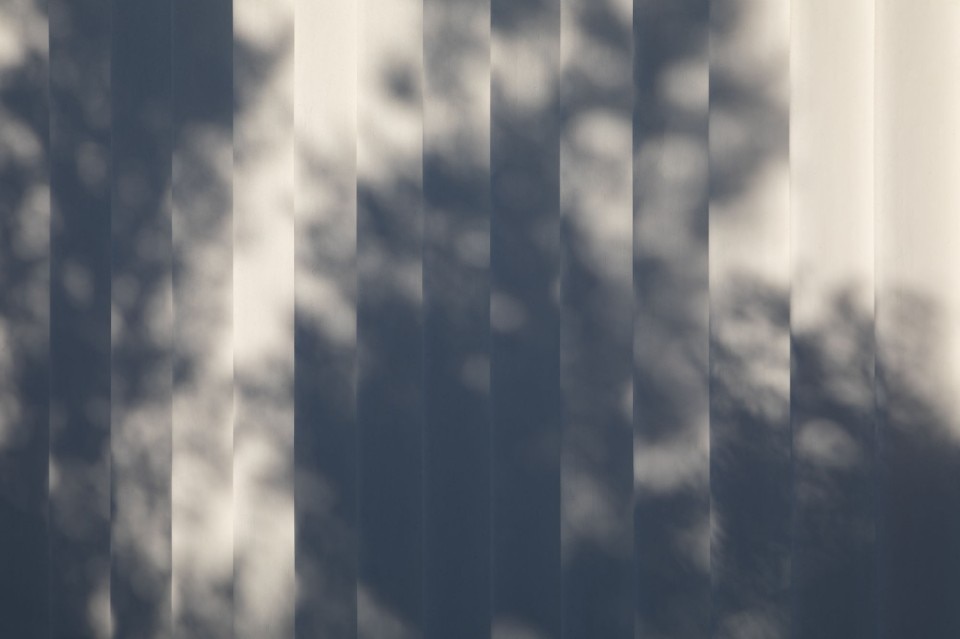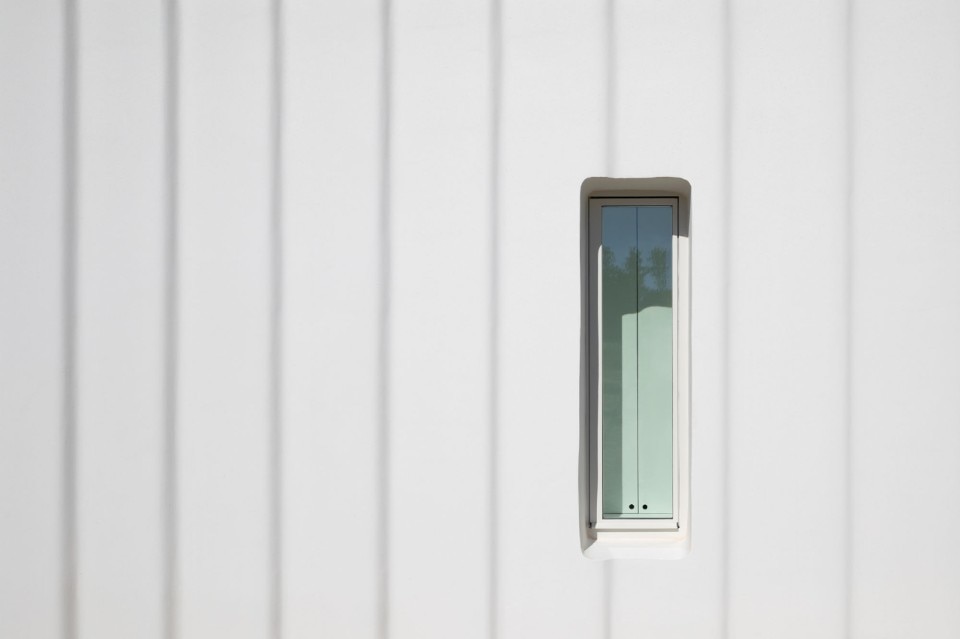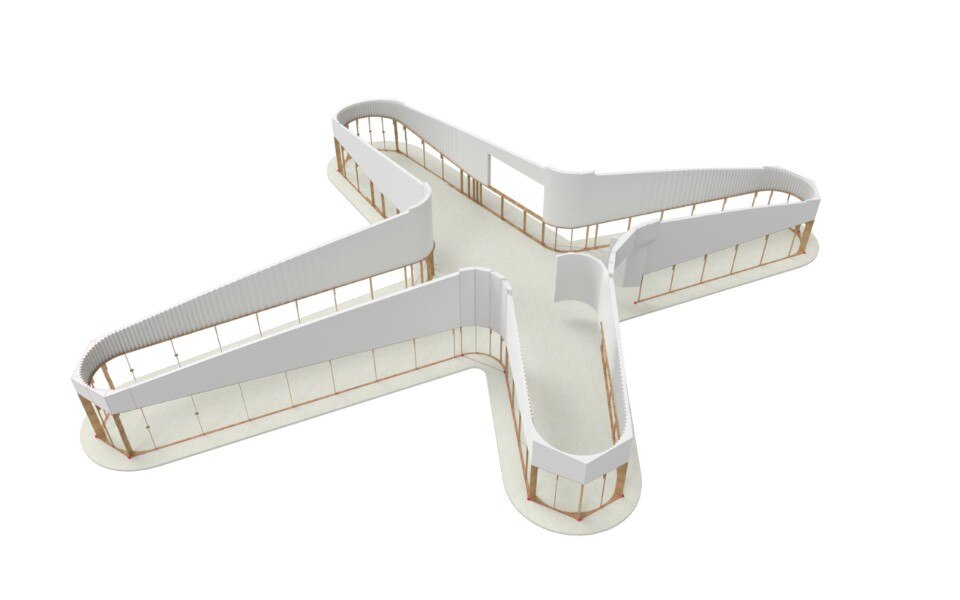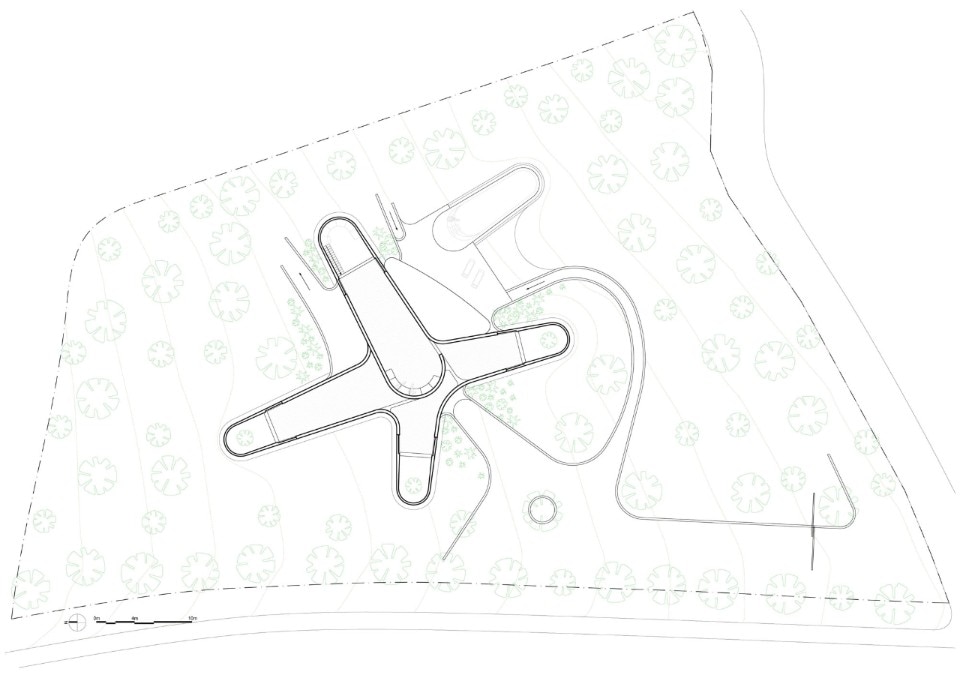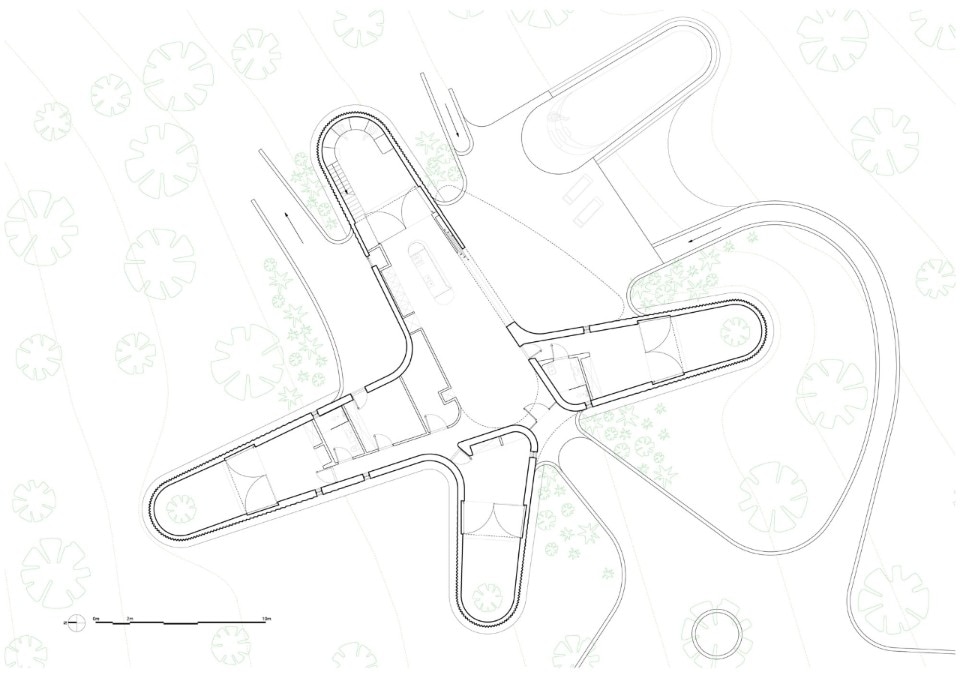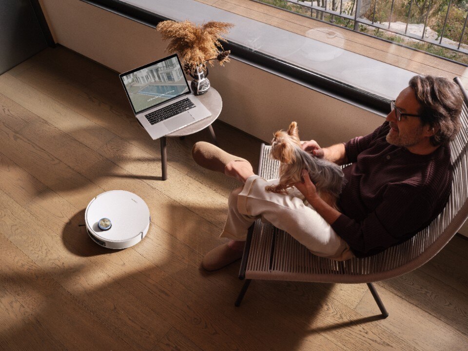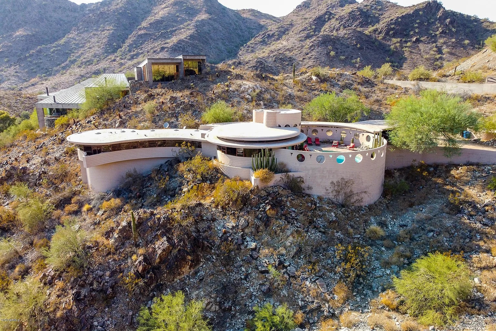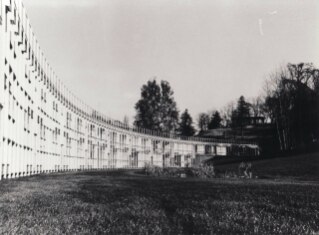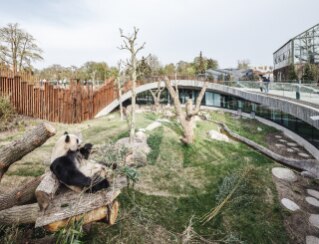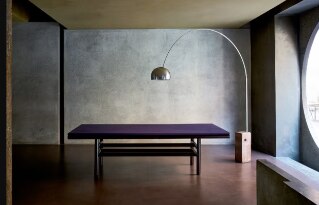In the rustic setting of a gently sloping olive grove in the southern Peloponnese, a couple of art collectors commissioned LASSA - architects to create a space with a dichotomous value: that of an intimate, secluded, almost cloistered home, and that of a public place for displaying their collections.
The unifying element of the composition is the corrugated perimeter wall in in-situ reinforced concrete, where ripples of different widths and frequencies generate lively chiaroscuro effects on the white surfaces beaten by the sun; with differentiated heights, the wall reaches its maximum height at the level of the foliage of the surrounding olive trees and then descends towards the ends of the building, so as to be as unobtrusive as possible with respect to the landscape.
A plastic, poly-lobed layout divides the interiors into four wings lying on the hillside around the central core with the entrance and living area: the north, south and east wings - which include the private spaces and services - culminate in three small, introverted interior patios reminiscent of a hortus conclusus for meditation, while the west wing, open to the public, has a staircase leading to the upper terrace with an unconditional view of the landscape and the sea.
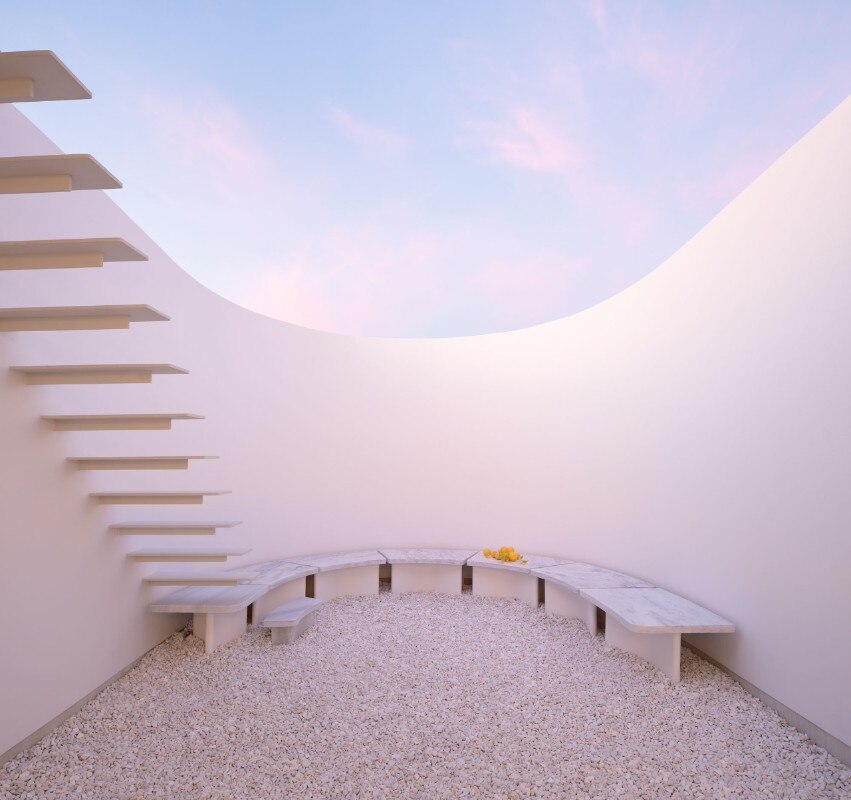
The white interiors, permeated with light and characterised by rounded, almost seamless surfaces between horizontal and vertical planes, create a dreamlike, anti-gravity effect, almost as if inside a spaceship.
Innovative digital technologies, support to the local market and a virtuous production circuit are all aspects of the same construction process: the building was constructed by local builders with the support of off-site technologies which made it possible to create custom-made furnishings and lighting points at controlled costs and times, and polystyrene formworks made using a digital hot wire cutting system and then reused after casting as insulation in the wall and ceiling cavity. A concrete and technically efficient approach where design with a strong expressive impact does not renounce the value of sustainability.
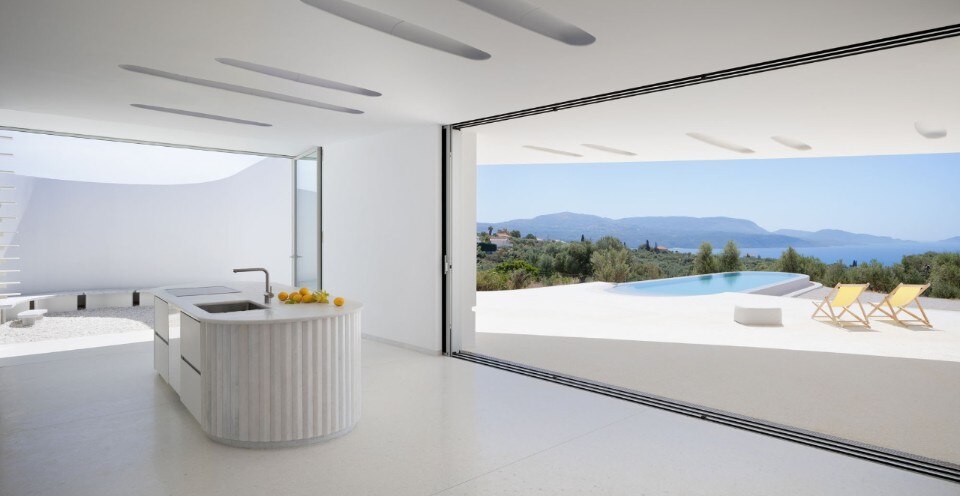
- Project:
- KHI House & art space
- Architectural project:
- LASSA architects: Theo Sarantoglou Lalis and Dora Sweijd, with Jonathan Cheng (project Architect), Nikolas Klimentidis, Jocelyn Arnold, Raz Keltsh
- Local architect:
- V. Kosmopoulos
- Structural engineer:
- Metep - L. Babilis
- Formwork production design:
- LASSA architects
- Mechanical engineer:
- D. Mantas
- General Contractor:
- V. Spyropoulos
- Formwork production:
- Rizakos
- Floor finishes:
- Votsalota - Zoidis Polyzois
- Marble:
- The Art of stone - D. Paraskevas
- Steel window frames:
- TD.Steel - D.Detilleux
- Alluminium window frames:
- Alumet-petroulakis / Valvis
- Pool Finish:
- S. Zenetos
- Mechanical systems:
- Fourseasons-Klimaengineering
- Electrical systems:
- V. Psicharis
- Furniture:
- Area Domus
- Location:
- Methoni, Greece
- Completion:
- 2021
- Read also:
- Arte da un mondo alieno
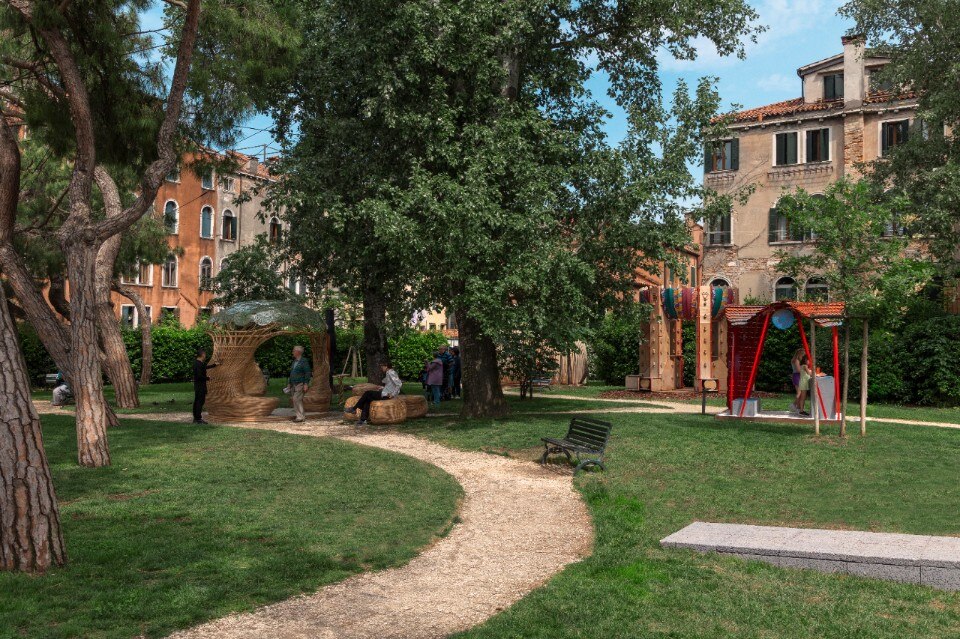
Time Space Existence: the Future of Architecture In Venice
Until November 23, 2025, Venice is the global hub for architectural discussion with "Time Space Existence." This biennial exhibition, spearheaded by the European Cultural Centre, features projects from 52 countries, all focused on "Repairing, Regenerating, and Reusing" for a more sustainable future.


