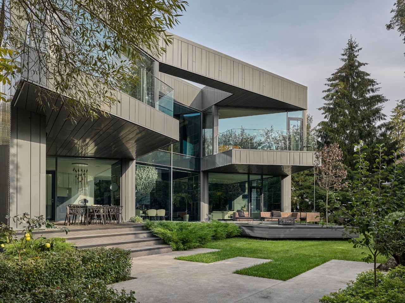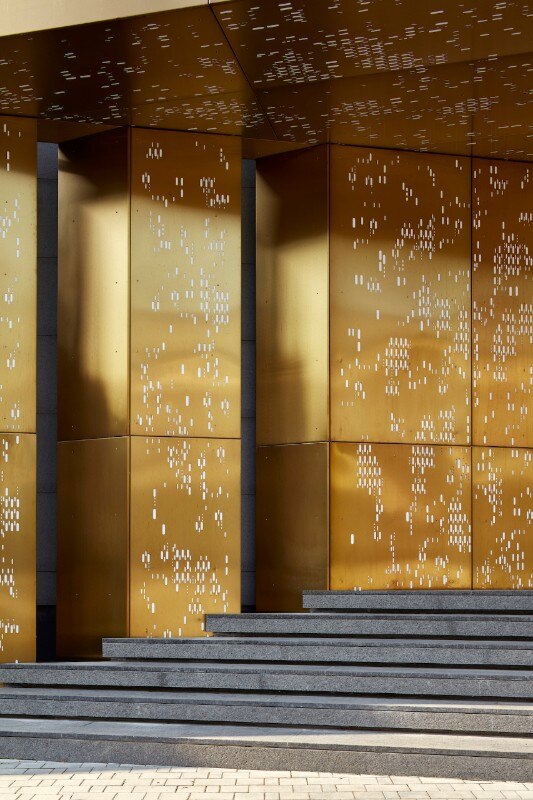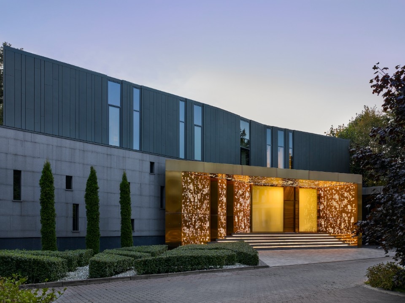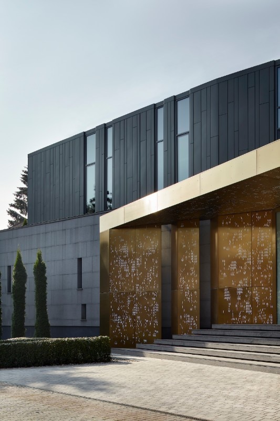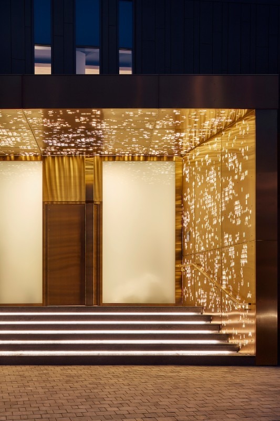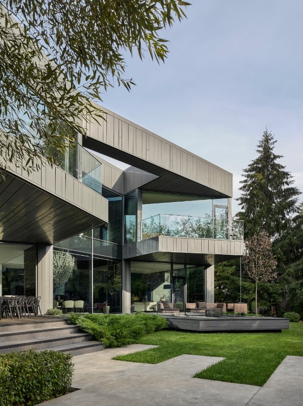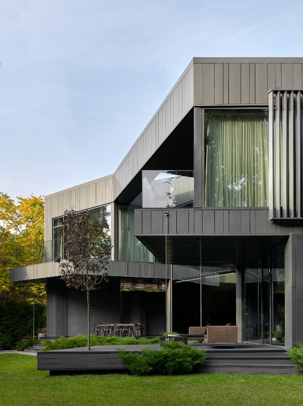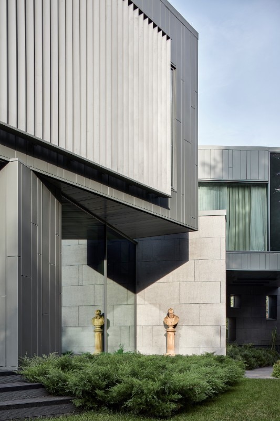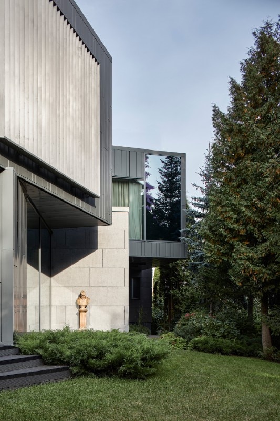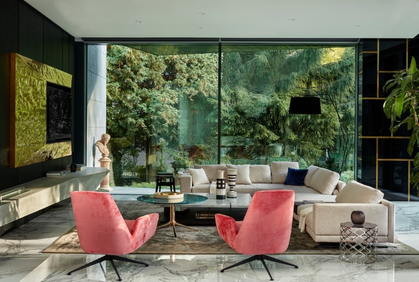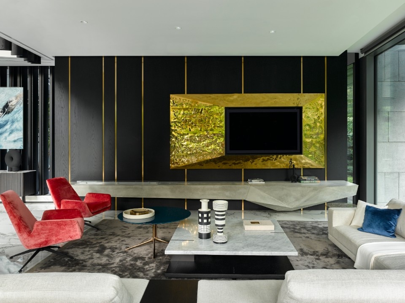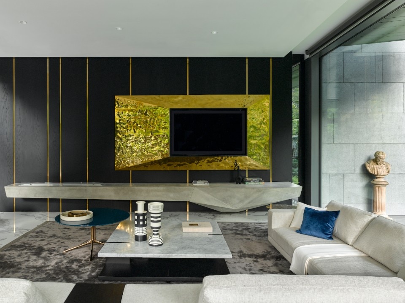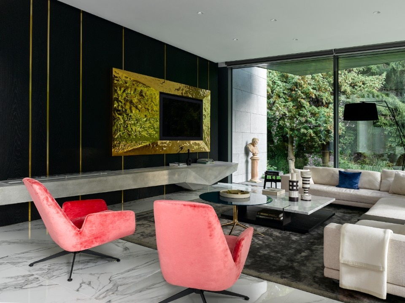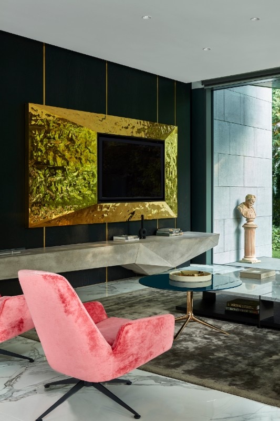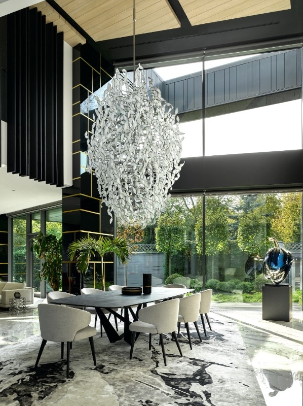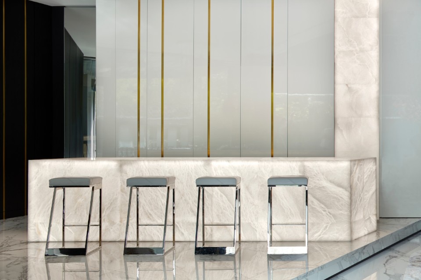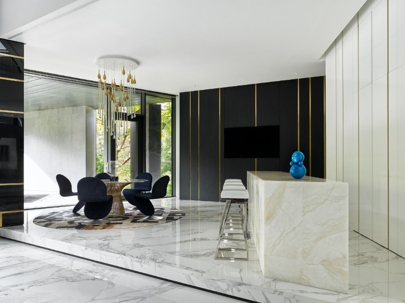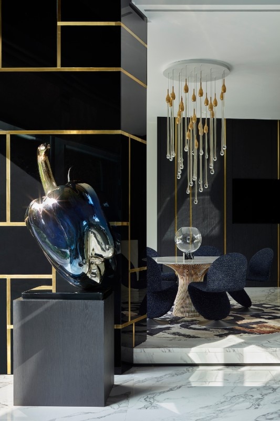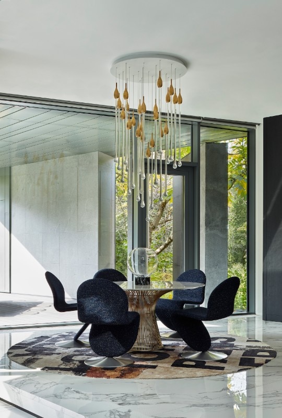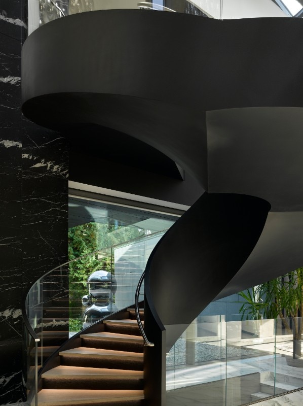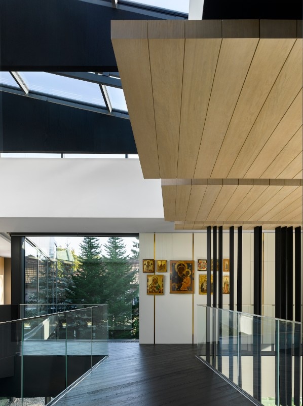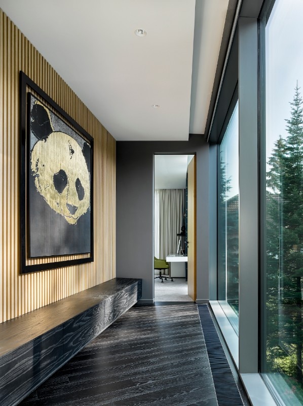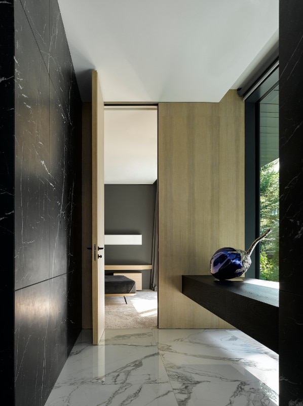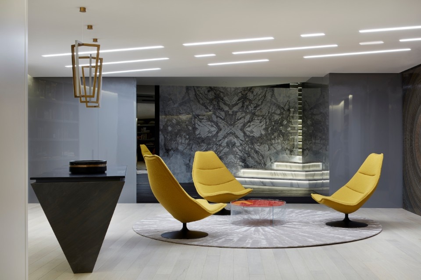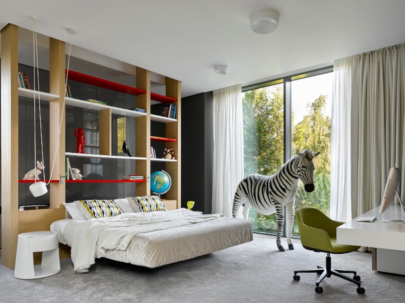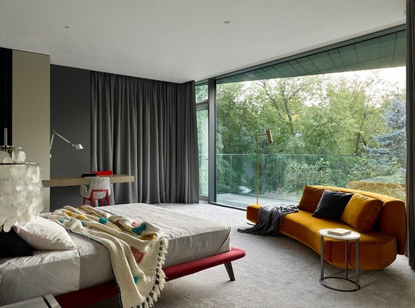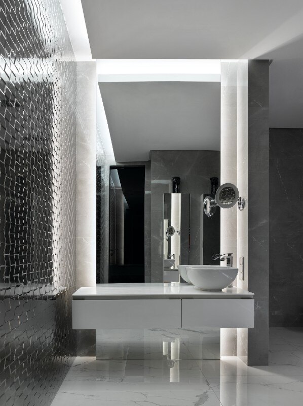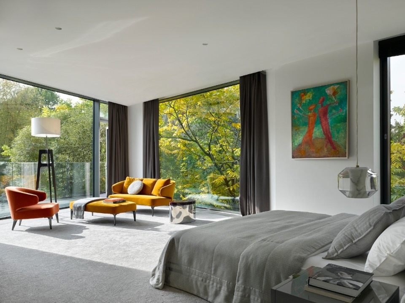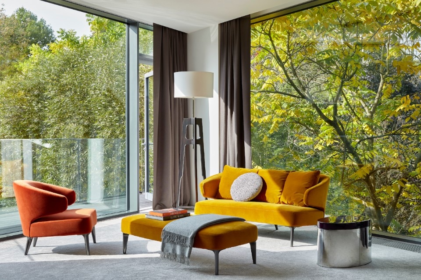Nestled among pine forests on a small island in the Moskva River, which flows through Moscow with three bends, SAOTA designs a private house, trying to impose itself as a note of rupture from the surrounding context. Despite the relatively isolated location from the metropolitan context, the main challenge of the South African studio was to mediate between the architectural tradition of the capital and the precious natural heritage of the island.
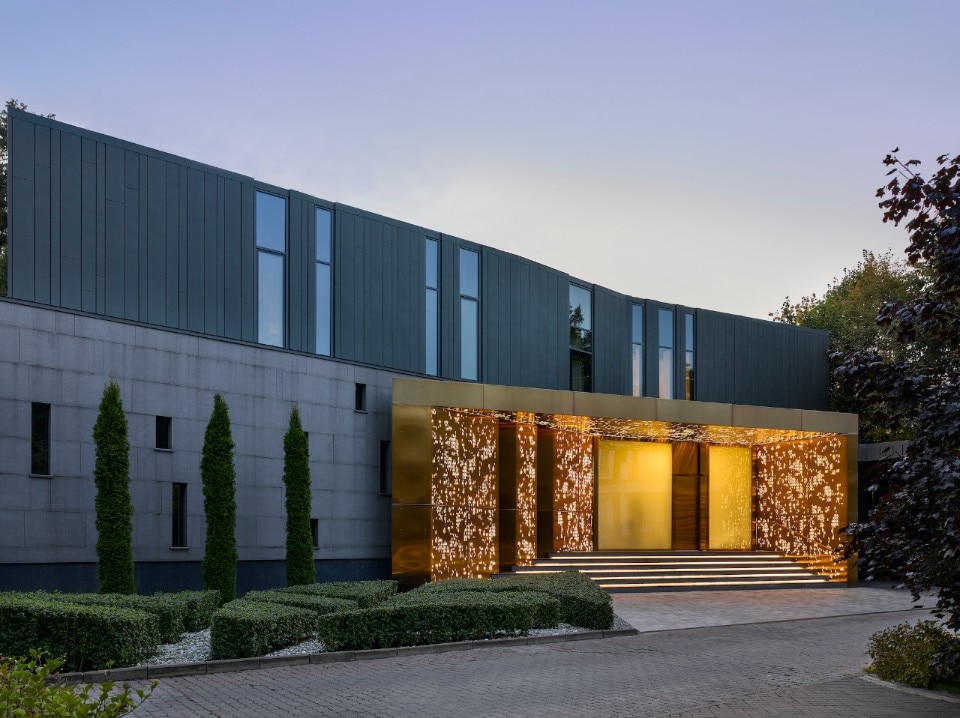
The street-facing elevation is heavy and protective, echoing the monolithic character of Moscow’s architecture yet providing shelter from the hot summers and cold winters. Here, the entrance is celebrated by a volume clad in perforated bronze panels and backlit, inviting residents inside with warm light and hinting at the lush interiors. The rear garden elevation in the counterpoint is light and modern, stretched toward the pine forest by plastically extruded roof planes.
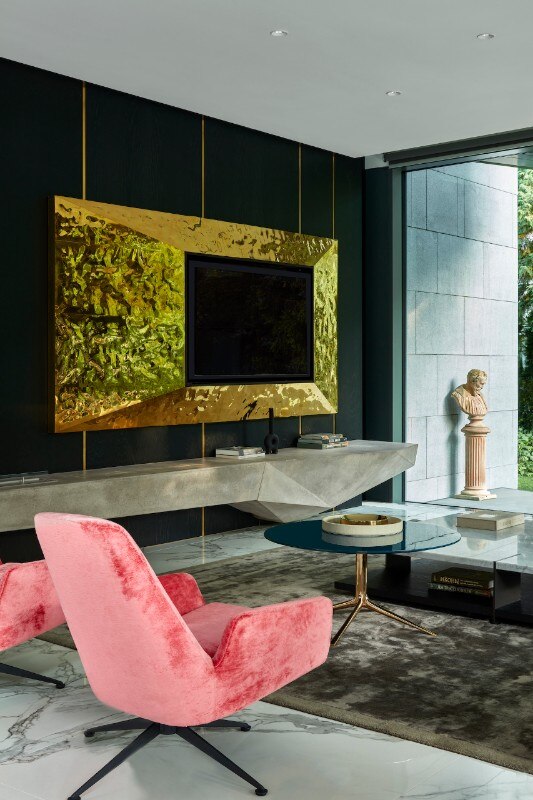
The aesthetic characterization of the architecture is also based on the expressive power of contrast: the heavy presence of the metal panel facade dialogues with the opulent interiors, detailed by exotic marbles, some backlit, and wooden surfaces that bring softness and warmth. Amidst the glitz of the furnishings, a swirling sculptural staircase contrasts with angular architectural elements that characterize the second-floor spaces, delineating a change in character from the more public and sociable living space on the ground floor.
- Project:
- Silver Pine
- Architects:
- SAOTA
- Design team:
- Greg Truen, Roxanne Kaye and Philippe Raffner
- Interior architecture:
- ARRCC
- Interior designer:
- Max Kasymov e ARRCC
- Project menager:
- Troy Advisory LLP.
- Electrical engineer:
- Alexander Boenich
- Quantity surveyor :
- Alexander Stroikov
- Contractor:
- Alexander Stroikov
- Landscape architect:
- Klukva Landscaping
- Lighting design:
- Kseniya Rudkovskaya
- Bespoke forniture:
- Max Kasymov and OKHA
- Interior styling :
- Natasha Onufreichuk
- Location:
- Moscow, Russia
- Site area:
- 1,395 smq
- Preject area:
- 1,163 smq
- Completion:
- 2019


