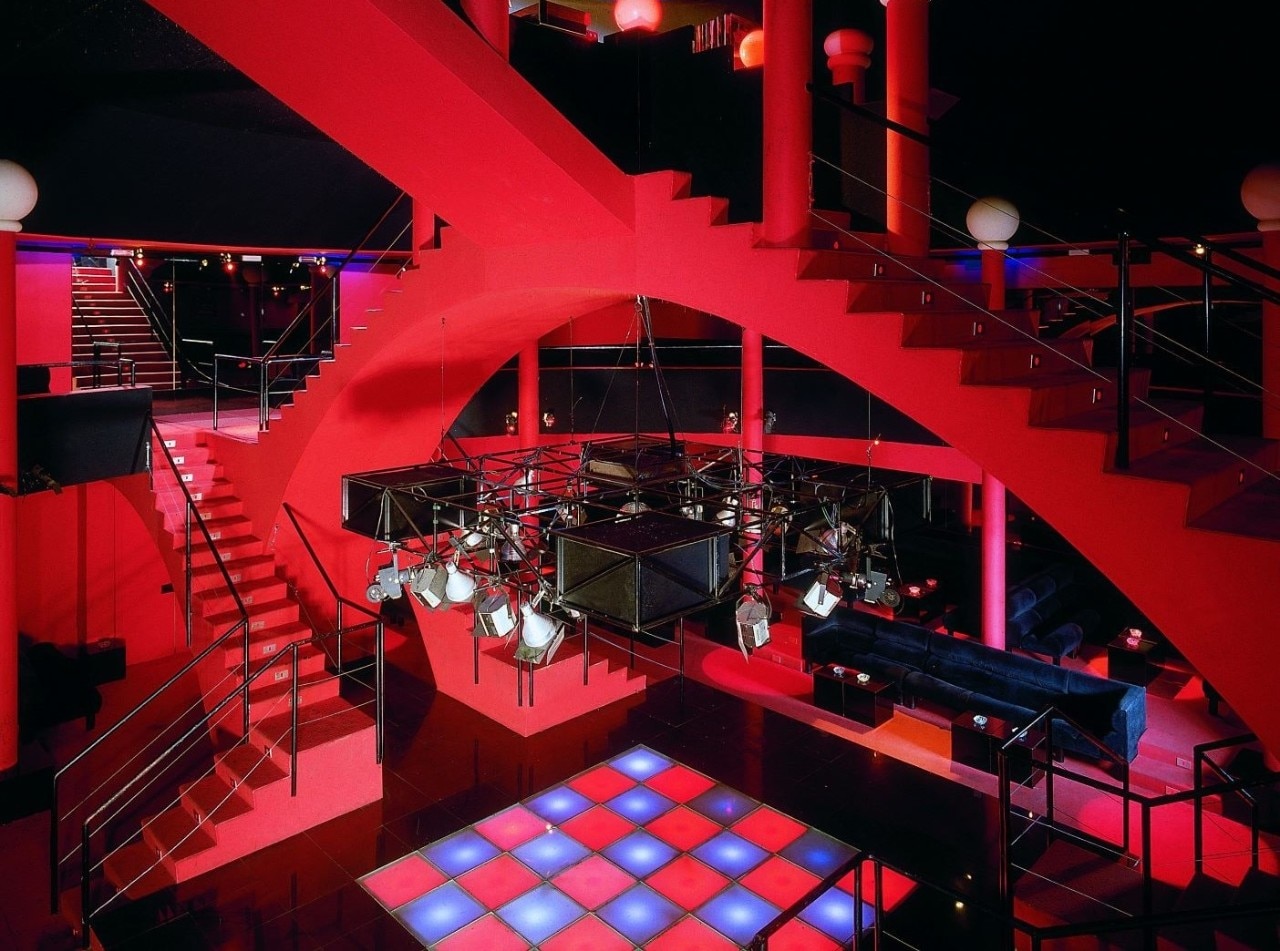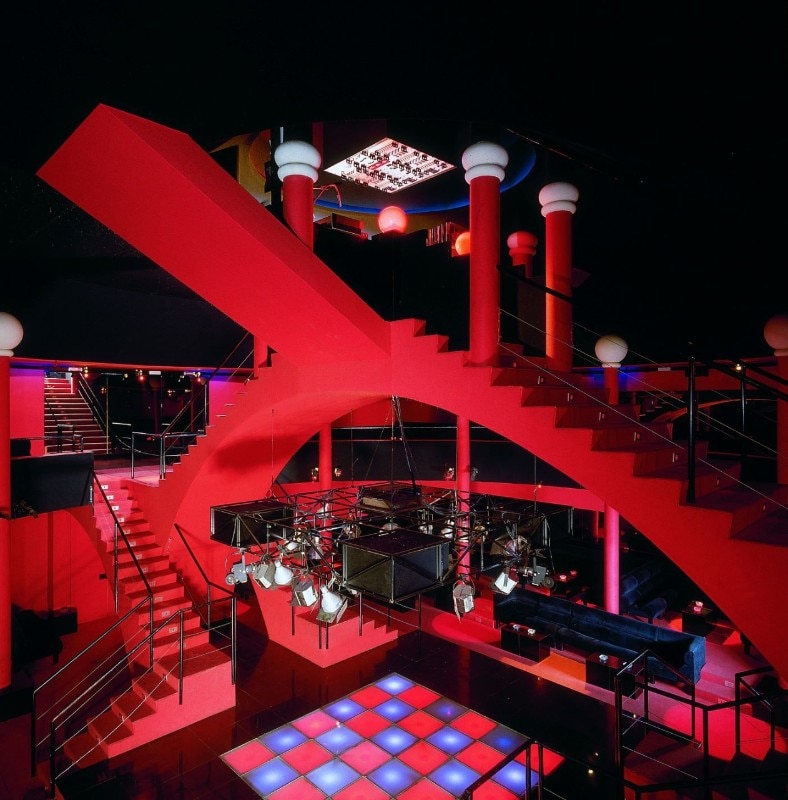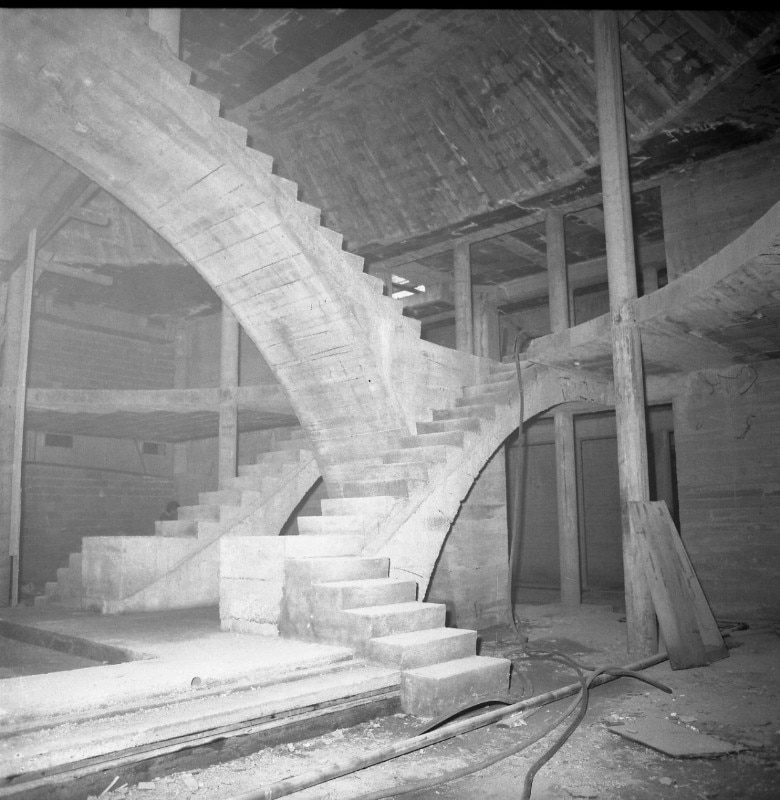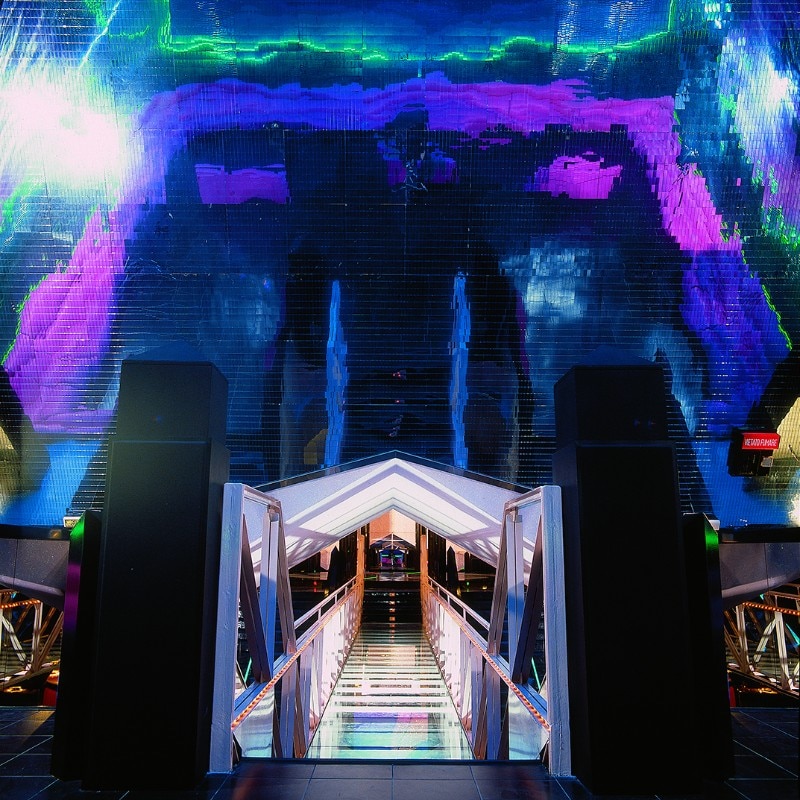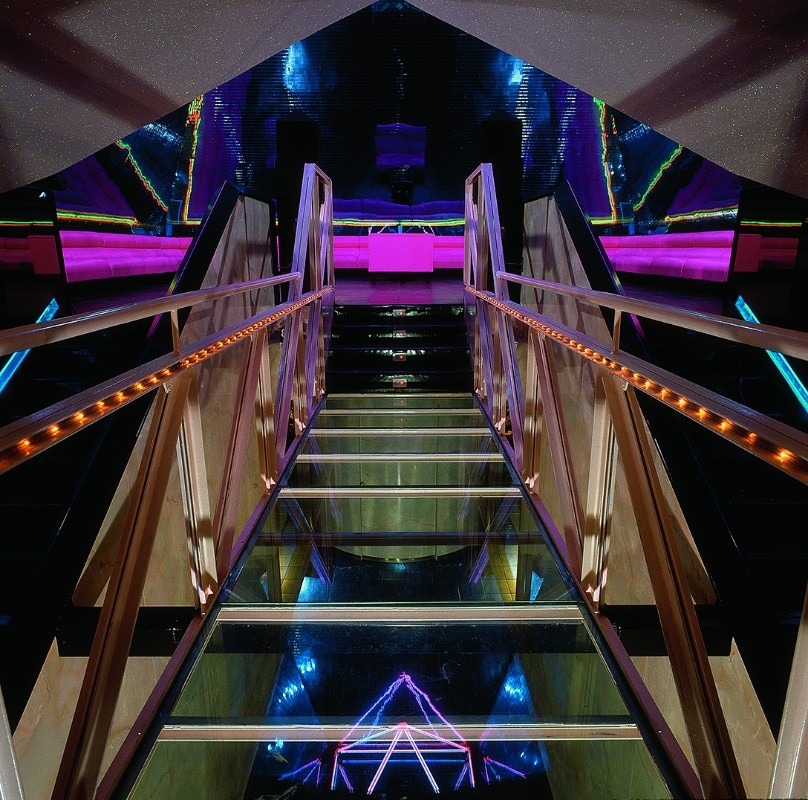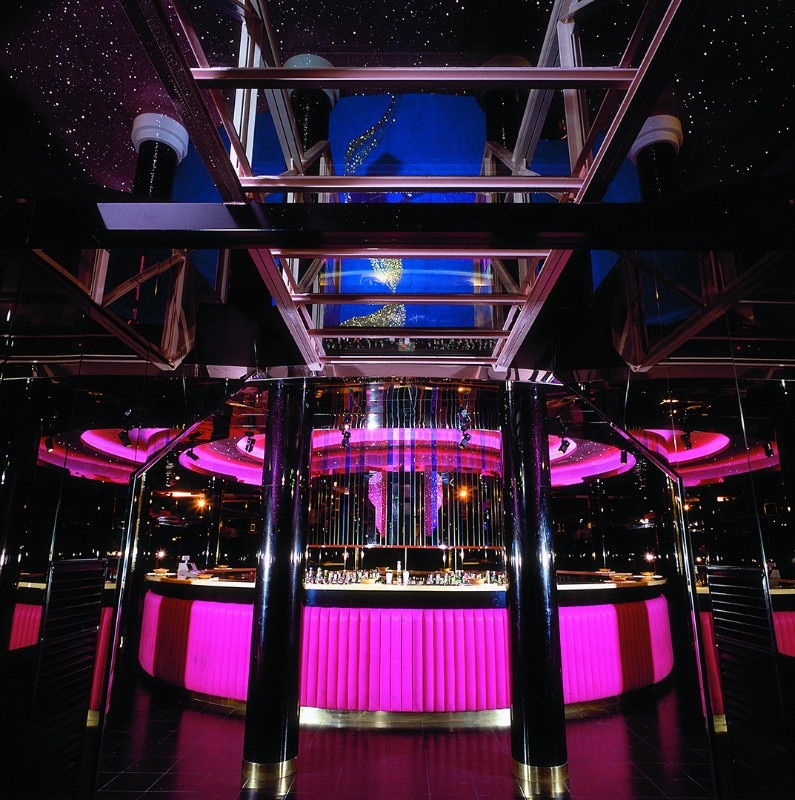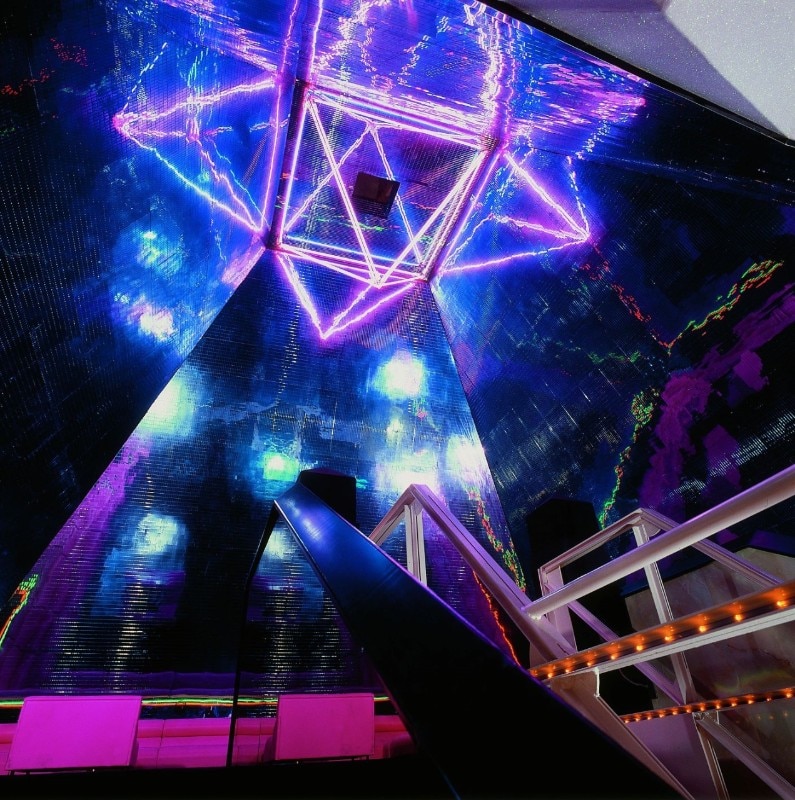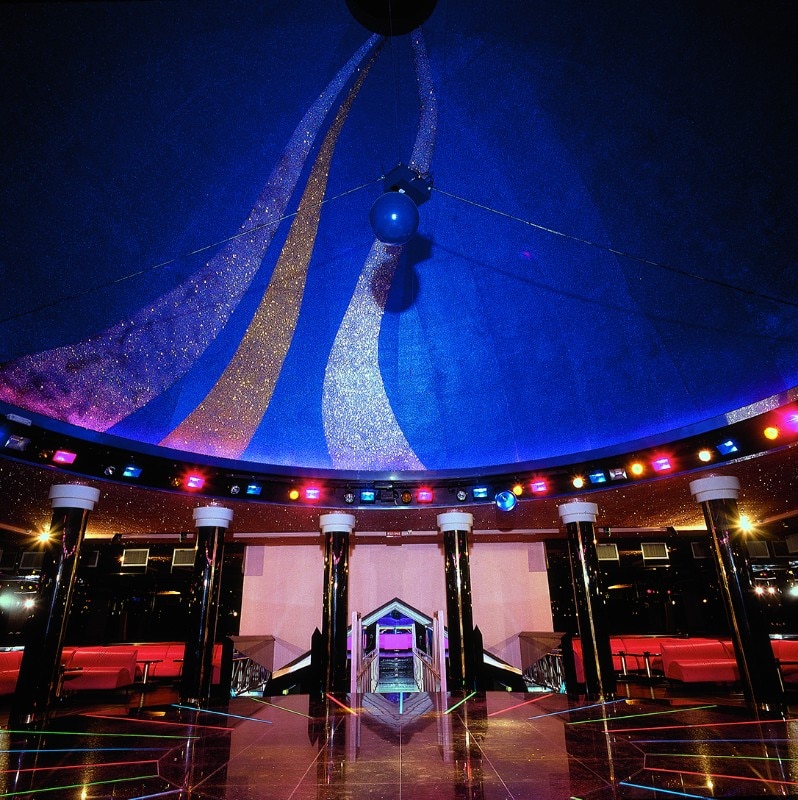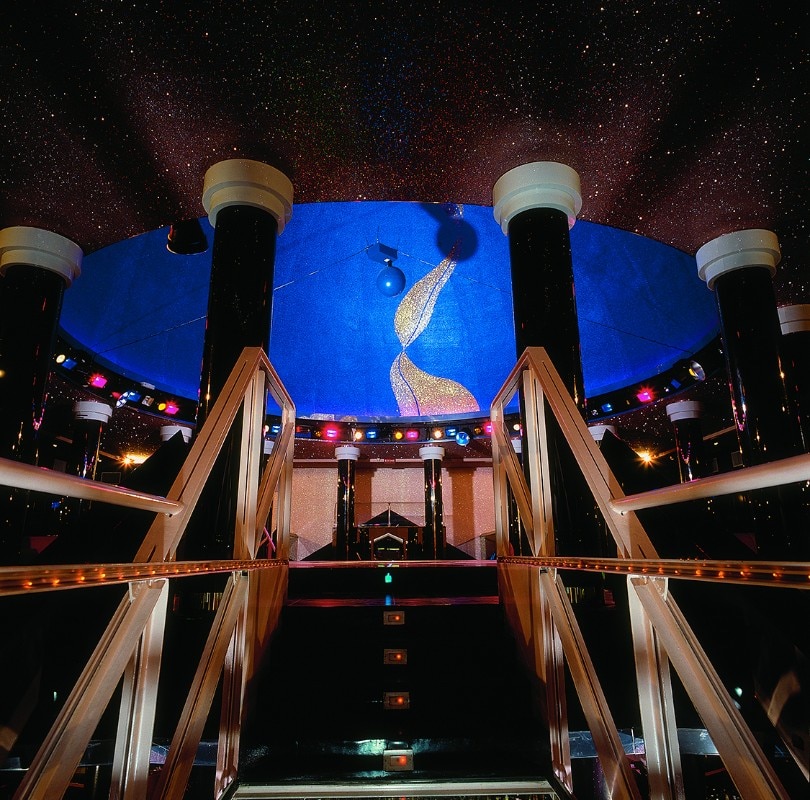There's been a time – that from the 1960s, through cult genres and ephemeral phenomena protracted until the 1990s – when Italy danced, oh yes, it did dance. Those were years when youth counterculture met with design, giving birth to discos that transcended from their mere club function by turning into works of anti-architecture.
This used to happen along state roads, among fields and farmlands, even through some of the most remote provinces of the country, like Cuneo, in North West Italy. That's where, between the Seventies and the Eighties, architect Gianni Arnaudo operated – with Studio65 first, with his solo venture then - projecting, with great wit and a taste for anti-design, some of the most iconic discotheques of Italian club culture.
We reached him in his studio in Piazza Europa – Cuneo’s modernist square that stands out in a city characterised by charming medieval traits that can’t help but reveal its mountain essence, the very same generous and pastoral attitude that was pivotal in turning its valleys into the heart of the anti-fasist partisan resistance – where visitors are greeted by some of his iconic pieces of design like the Cactus clothes hanger by Drocco and Mello, the prototypes of the Colonna di Fumo and the Colonna di Piatti for Ceramiche Besio (included in the permanent collection of the Centre Pompidou in Paris), posters of 1960s student occupations and, even, one of the two surviving models of the Aliko, the seat conceived by Arnaudo for the Paolina B discotheque.
The constant equilibrium between irony and club culture is one of the most fascinating traits of Arnaudo’s work: an architect lent to design or, perhaps, viceversa. The opportunity to discuss his activity is given by both the publication of Anti-Design (Skira) – an exhaustive biography collecting memoires, thoughts and rare graphic and photographic material from the architect’s archives –, and by a new showcase – this time at the Victoria&Albert Museum of Dundee, Scotland – of “Fever. Designing Club Culture, 1960 - Today, “the exhibition on the history of clubbing design and architecture that since 2018 has been touring the world and to which Arnaudo contributed.
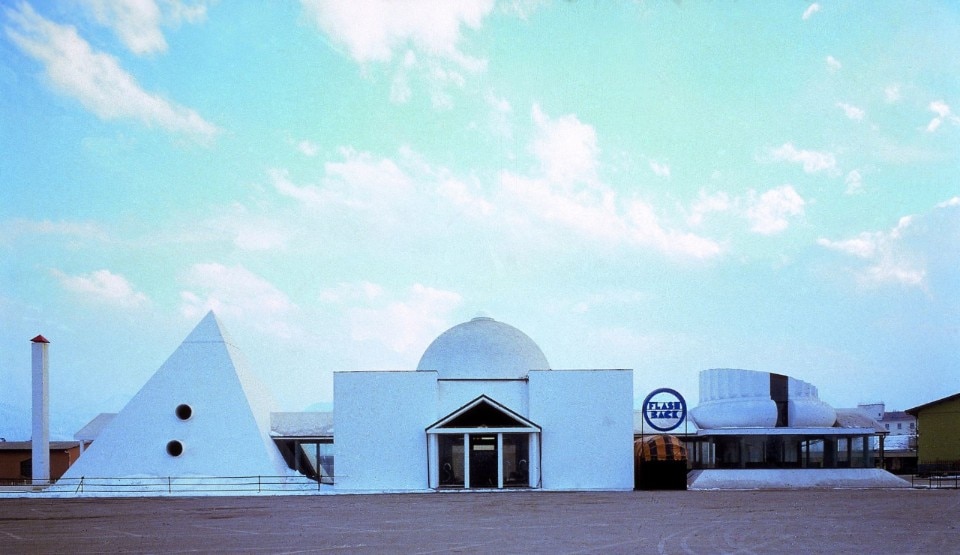
After cutting his teeth in the ‘countercultural’ environments of the architecture department of the Turin Polytechnic in the second half of the ’60s, in the Piedmontese city Arnaudo found the right place for a new approach to architecture. Back then, in fact, Turin was a hub that, despite being slightly peripheral in the italian art discourse when compared to Rome or Milan, was benefitting from the experiences of the beatnik lecturer and poet Gianni Milano, from the Piper Club where Le Stelle di Mario Schifano often performed, from a rich scene of up and coming artists moving between pop art and arte povera, and where burgeoned the first experiments of what would later be defined as “radical design”.
“We were a group of graduates and students who decided to set up a studio as a continuation of their studies and political fights. In May 1967 the first occupation of the architecture department of the Turin Polytechnic took place. Within the Atelier Popolare that had been set up in the Valentino Castle, I designed some of the posters and graphics of the student protests,” remembers Arnaudo.
While the turinese students broke into the rooms of the Ministry of Education in Rome with a motorbike, the walls of the occupied faculty in Turin were covered in graffitis mocking, in the form of caricatures, the obsolete academic thinking of many of the lectures of those years – including architect Mollino.
Eurodomus and the anti-design’s criticism to capitalism
The irreverence and the ideas of Arnaudo and his fellow architects took shape in 1970 with the birth of the Studio65, that soon captured the attention of the press: it's the case, for instance, of a Casabella reportage focusing on the occupation of the turinese university department.
Like in the case of the radical groups from Tuscany (Archizoom, Superstudio, etc.), also Studio65, despite laying its roots in architectural studies, worked on projects where conceptuality dominated over pragmatism, therefore conceding room to design in their works. This trait d’union between various groups across the peninsula culminated in 1972 in two pivotal events: the collective exhibition “Italy: The New Domestic Landscape” at the Moma, and Eurodomus 4 in Turin. If Arnaudo missed the appointment with the Big Apple, Eurodomus represented the opportunity to meet his colleagues from Tuscany.
“We met with the members of other Italian radical architecture groups for the first time at Eurodomus 4 in Turin in 1972: there were the guys from UFO, Superstudio, Archizoom, Strum. I recall meeting Lapo Binazzi and all the others. What mostly surprised me, was taking notice that, despite operating in different places, we all shared the same ideas. Irony linked us all together, there was a commitment to overthrow a certain kind of academic mentality. It's the concept of spirit of the times,” says Arnaudo.
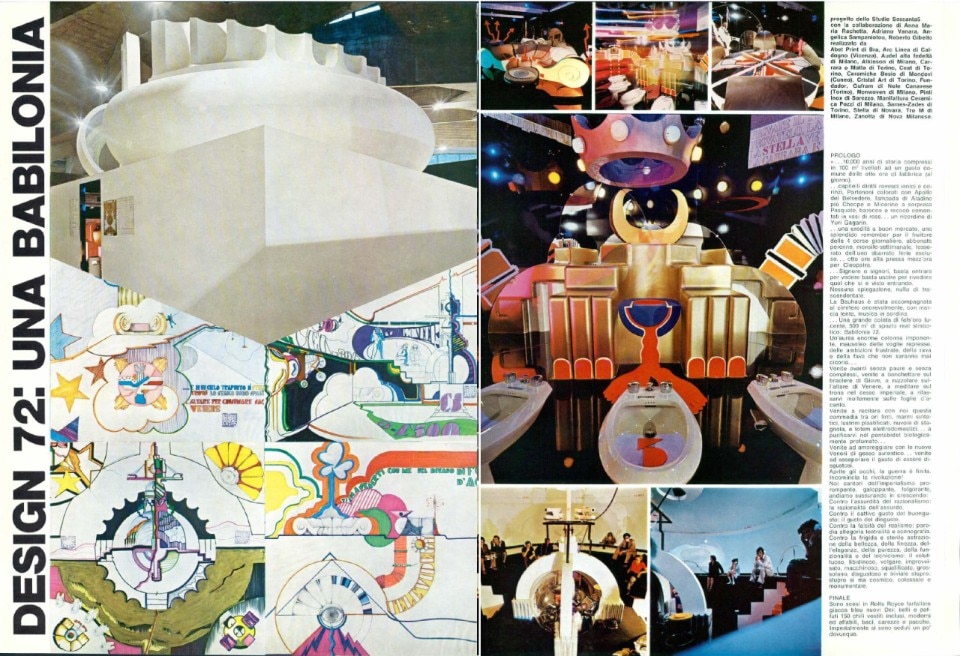
It was at Eurodomus that the manifesto of Studio65 was embodied in both the Gufram pavilion and in Babilonia 72, the studio’s own stand. The first showcased pieces that would soon become icons of Italian design in the world, like Cactus, Il Capitello, Il Pratone, and the Bocca sofa; the latter hosted The Imperialist House, an anti-architecture installation produced by Zanotta where the studio's members conceived a house in the shape of a giant column base featuring five bidets to explicitly mock of the opulence of the capitalistic lifestyle.
"Babilonia aimed to represent the non-interaction between architecture elements and historical periods, the taste for the non-taste", explains Arnaudo.
“The Gugliermetto brothers from Gufram had such great faith in our ideas to the point it was touching: they were brave and had sensibility for the arts and music. Giuseppe Gugliermetto, in a letter he sent me in the last years of his life, wrote: ‘There was passion: it could have been music, it was design.’”
The Gufram pavilion was the incarnation of this ethos. “The pavilion featured a range shooting target because our roots lied in popular culture, in the subculture, in amusement parks, and not in classical culture,” expands Arnaudo.
Barbarella, a radical spaceship on the route to Sestriere
As Arnaudo himself admits, conceiving anti-architecture public opuses was a far-from-easy challenge to accept for private committers, as a consequence the opportunity to work within the realm of club culture rose. Back then, in fact, clubbing was perceived – in Piedmont but also in the rest of Italy (think of clubs like the Altro Mondo Studios in Rimini, or the Space Electronic in Florence) – as a new ground of interaction for architecture, design, politics and youth culture.
The irreverent, anti-historical suggestion evoked by Babilonia 72, hence, met with the taste for radical design finding room for expression in discotheque architecture.
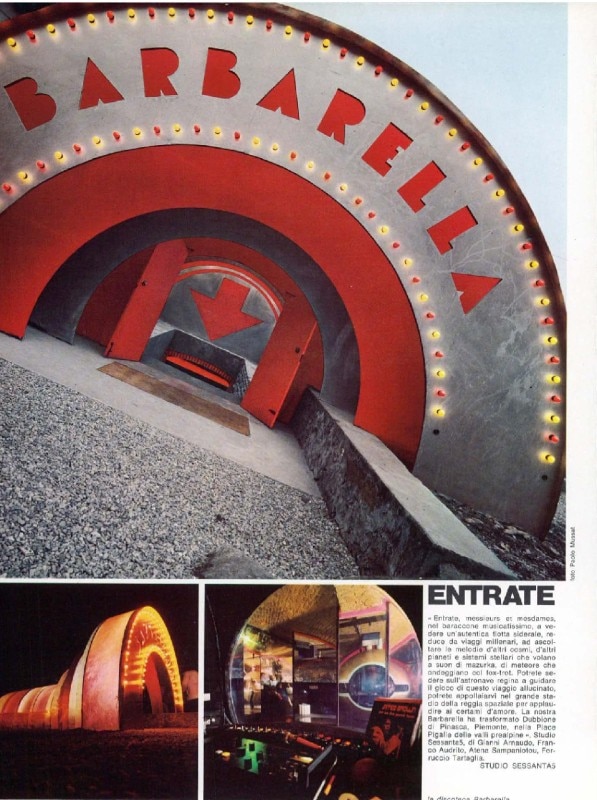
An example of this approach was Barbarella in Dubbione di Pinasca, off Turin, a project that aimed to represent a spaceship landing in the piedmontese countryside and whose entrance was conceived as a door to an underground extraterrestrial dimension. Inside, the square surface featured big steps in the style of amphitheatres (another ironic reference to neoclassical opulence) and presented the innovative introduction of the DJ booth and the bar as two spheres suspended above the dancefloor.
Inspired, needless to say, by the eponymous film starring Jane Fonda, Barbarella was described by the Studio like “a spaceship visited during the week-ends by our own Flash Gordons”. A project permeated by a taste for pop also in the words, absurdly dissacratory and rhythmed by psychedelic and dream-like Fellinesque traits, used by the studio members to present their work on Domus n.526, September 1973.
“Come in, ladies and gentlemen, in the music-filled tent, to witness an authentic sideral fleet returning from thousand year-long journeys, to listen to far-out melodies belonging to other cosmos, planets and stellar systems that fly to the sound of mazurka, of meteors that oscillate to the sound of fox-trot.”
If Barbarella already rephrased some of the aesthetic elements and references used in the interiors of the Turin leather goods shop Skin Up, the following discotheques projected by Arnaudo make virtue out of sampling and recycling, nearly mirroring the constant cut-outs of products and pieces of information made by the capitalistic society. Think, similarly, to Rotella’s ripped posters, to Borroughs’ poetry or to the lyrics of Bob Dylan that permeated the culture of the times.
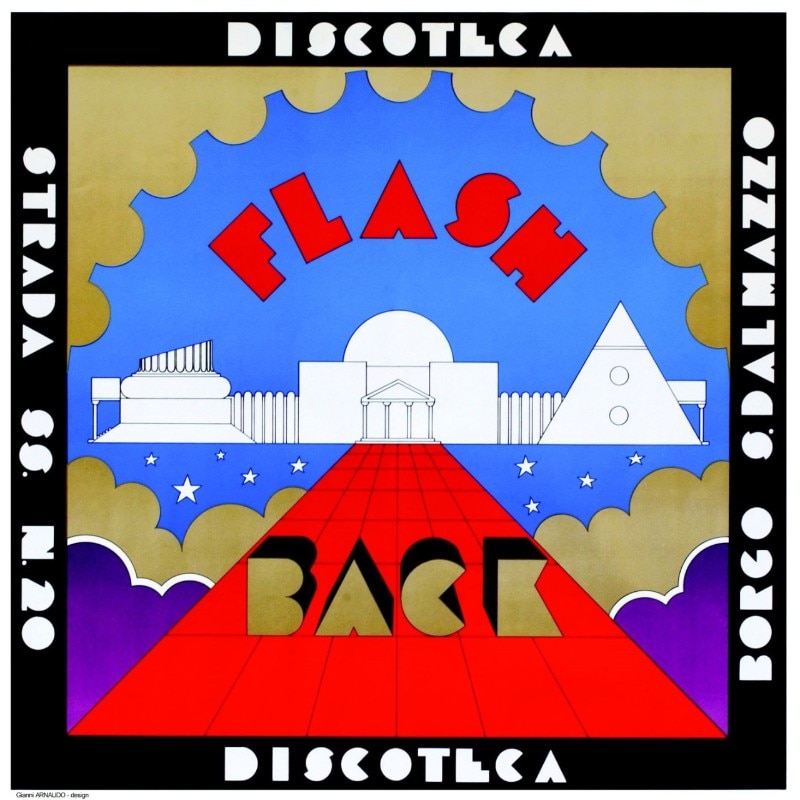
Flash Back: postmodern provocation and neoclassical paradox
“Mine is a critical design founded on elements such as irony, irreverence, provocation, transgression, paradox, decontextualisation, language deconstruction, assembly of symbols, subversion.” With these words Arnaudo presents his manifesto, which found its translation into the Flash Back discotheque of Borgo San Dalmazzo, Cuneo, projected with other members of Studio65.
“Flash Back was commissioned by Gianni Marengo, who was a tile trader and an acquaintance of my father. He showed up with a drawing he had made: a whale-shaped discotheque with its mouth open on the state road that connected Cuneo with France. I told myself straight away, ‘that's my man!’”.
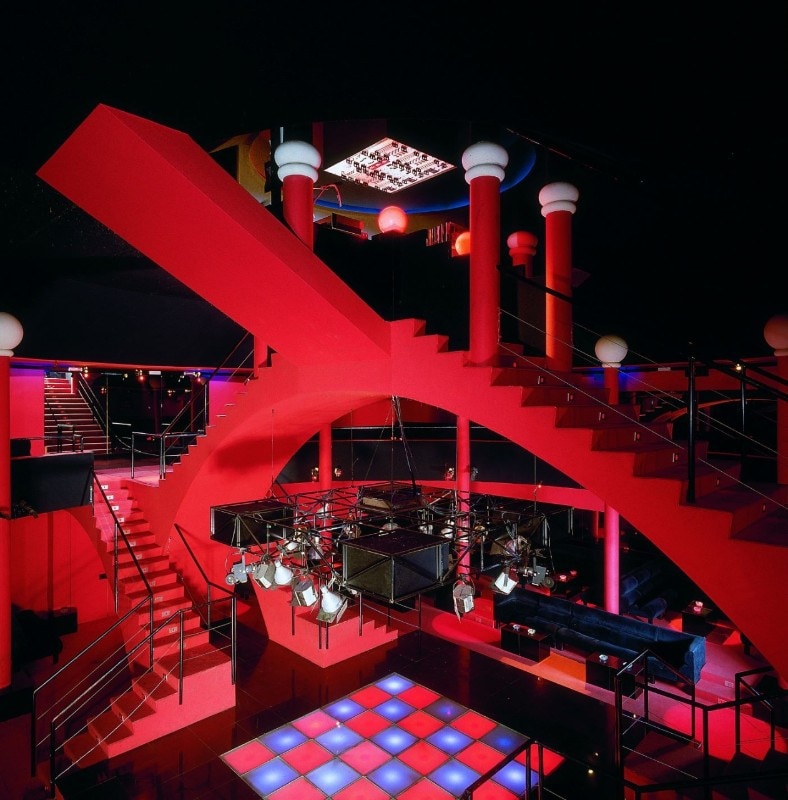
Initially conceived as a discotheque to be built on one end of Marengo's tile showroom, Flash Back was designed by Arnaudo by combining a variety of geometrical shapes (pyramid, cube, parallelepiped, semi-sphere) that merged neoclassical and oriental traits. The space was organised on multiple levels connected through a system of staircases inspired by Piranesi’s Imaginary prisons and by Escher’s impossible architectures. It was the “critical project”– characterised by the research for “exasperation, macrospication, contamination, assembly, bricolage.” The outcome is an opus that anticipates, with a critical and ironic approach, the postmodern movement to come.
Like in the case of Barbarella, the disco was built in a remote and extra-urban setting, a choice moved by the ambition to increase the situationist attitude of the work and the shock generated by the contrast of radical architecture with the surrounding rural landscape. At the same time, though, there also were more ‘pragmatic’ scopes: the habit of driving the courted girl to the club by car, in fact, played its influence in the practice of building discotheques along provincial and state roads.
Paolina B: the definition of the discotheque poetics
The success of the discotheque soon led Marengo to commission to Arnaudo – who, in the meantime, had set up his own studio – the transformation of the venue into a new club, the Paolina B. Its name was a dissacratory reference to the way more famous Jackie O, that in those days was the epicentre of a renovated Dolce Vita in the italian capital.
Built between 1980 and 1983, Paolina B sums up Arnaudo's poetics of the discotheque. Quoting Gian Battista Marino, he says: “Marvel is the scope of the architect, I talk about the excellent, not the goofy / Who cannot amaze, shall be dressed down.”
The club extended the discourse started with Flash Back by extenuating the taste for neoclassical opulence, featuring all the elements of the baroque style.
“Geometrical shapes were the symbols of power that I used ironically because music had been able to reset all the differences between social classes. The repetitive use of elements, like the references to Canova‘s Paolina in the discotheque‘s poster, wanted to ridicule the systems of the capital, like the research for opulence and the use of gold. I have recently seen photographs of Trump‘s mansion: there are people like him who believed – and still do – in these elements,” comments Arnaudo.
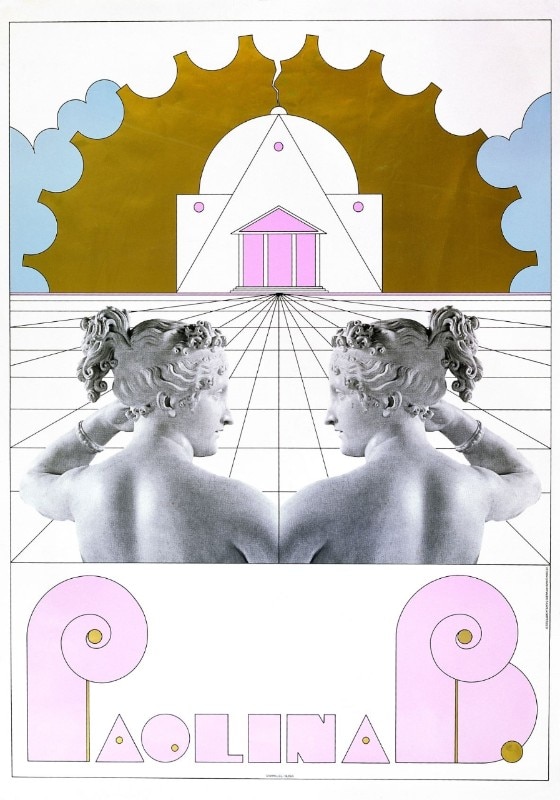
Through a series of mirrors and lights in blue and fuchsia palettes – partially in line with the taste of the clubs of the Miami coast – Arnaudo even anticipated the vaporwave aesthetic to come with a synthetic and witty neon-lit opulence mirrored in the Paolina B poster, that brought Palladio and Italo Disco together.
“To stun it means to employ materials, lights, sounds and music to disorientate the spectator towards a new dream,” explains Arnaudo.
Built at the same time the essay Kitsch: Anthology of Bad Taste by Gillo Dorfles was published, the work of Arnaudo takes a detour from the excessively strict condemnation of the style made by the author.
“One should understand the allegory, the irony, the absurdity, the eversive energy of kitsch in comparison to the ‘sacral’ objects produced by the cold and aseptic rationalism,” explains Arnaudo.
Already starting from 1976, when some of the Studio65 members opted for a career in Saudi Arabia, Arnaudo decided to stay faithful to his land, making what he now calls “a militant choice.”
His tongue-in-cheek ideas, brilliant and witty, remained untouched influencing through the years works such as Dejeuner sur L'Arbre and Tea Time for Slide. The poetics displayed in his discotheque projects resurfaced later on in other buildings like the Astemia Pentita wine cellar in Barolo and the Maina factory in Fossano, Cuneo.
The future of clubbing belongs to the new generations
These days Arnaudo is sceptical about going back on the sites of his discotheques. There is a feeling of bitterness for the lack of preservation and regeneration of these cult places of Western pop culture. The interiors demolished, the seats lost, the buildings damaged and stuck in bureaucratic limbos: all issues highlighting the coma in which Italian club culture lies.
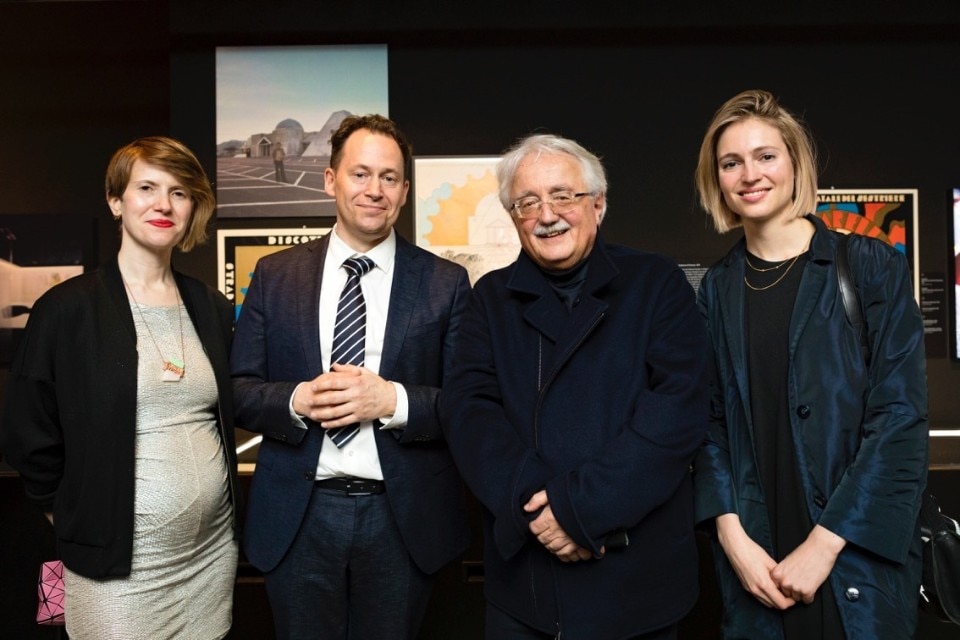
“That's me, younger, with longer hair, flared trousers and a cigarette in my hands. The photo was chosen by Jochen Eisenbrand, the curator of Vitra Design Museum and co-curator of the [“Night Fever”] exhibition because, according to him, it represented the youth of the time,” says with some slight nostalgia Arnaudo showing me an old photograph of himself on the building site of the Flash Back.
After a decade when, in Italy, even the historical and last-standing discos of the ’70s left room to new patterns of social aggregation heavily oriented towards the urban-bond ‘movida’ model, Arnaudo sees the future of clubbing as a responsibility of the generations to come.
Opening image: The Gianni Arnaudo on the building site of Flash Back, Borgo San Dalmazzo, Cuneo. Photo: Archivio Gianni Arnaudo.




