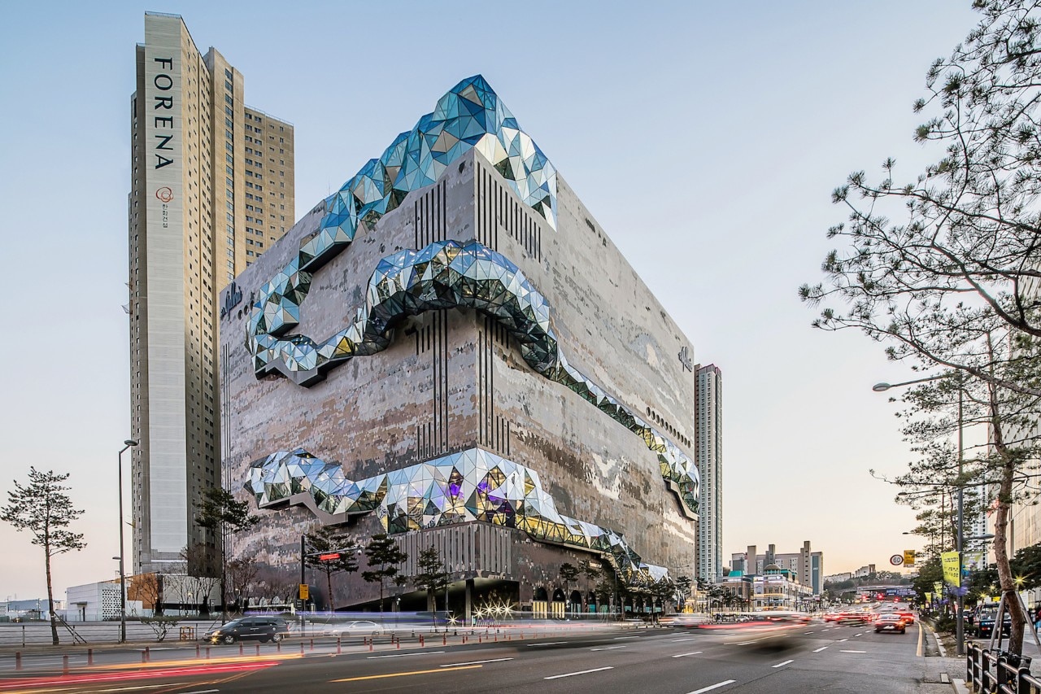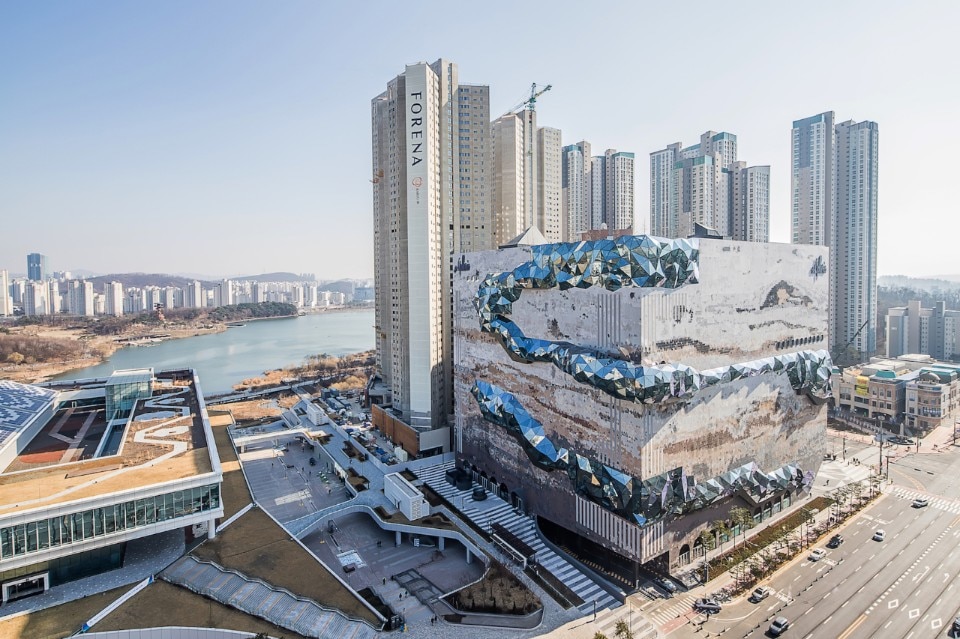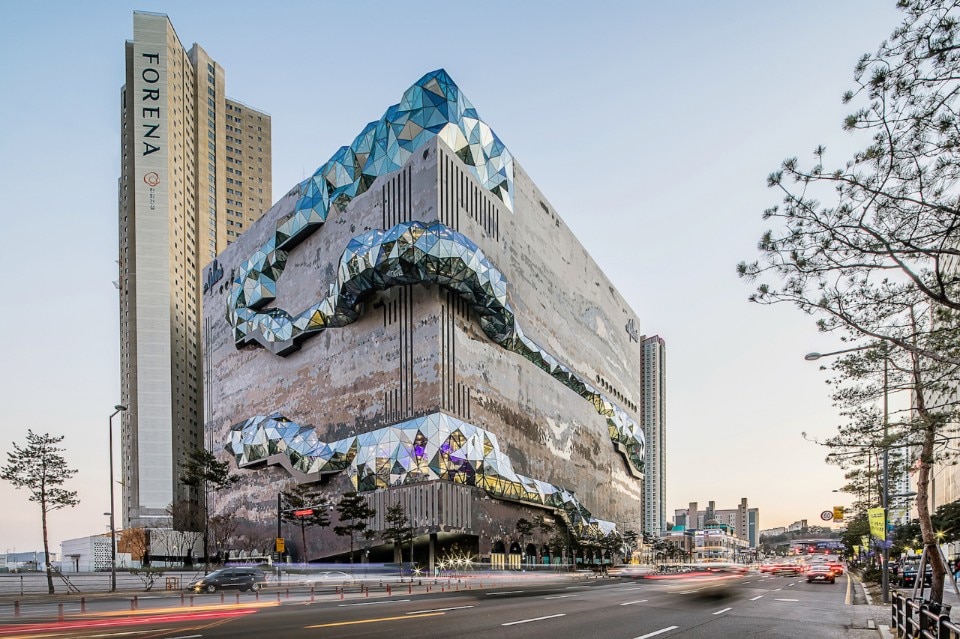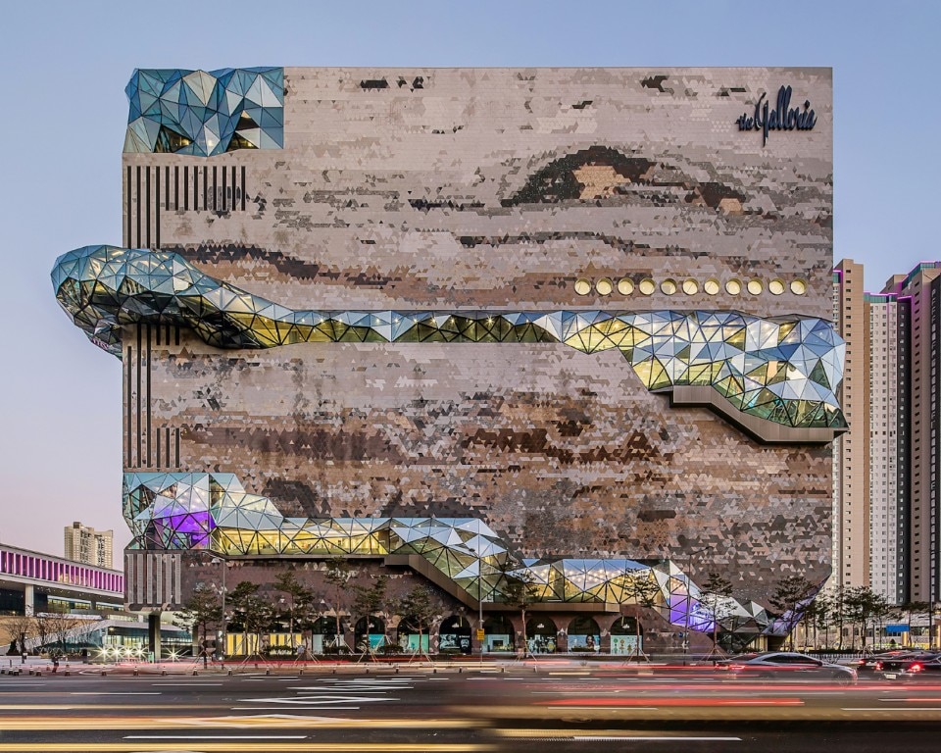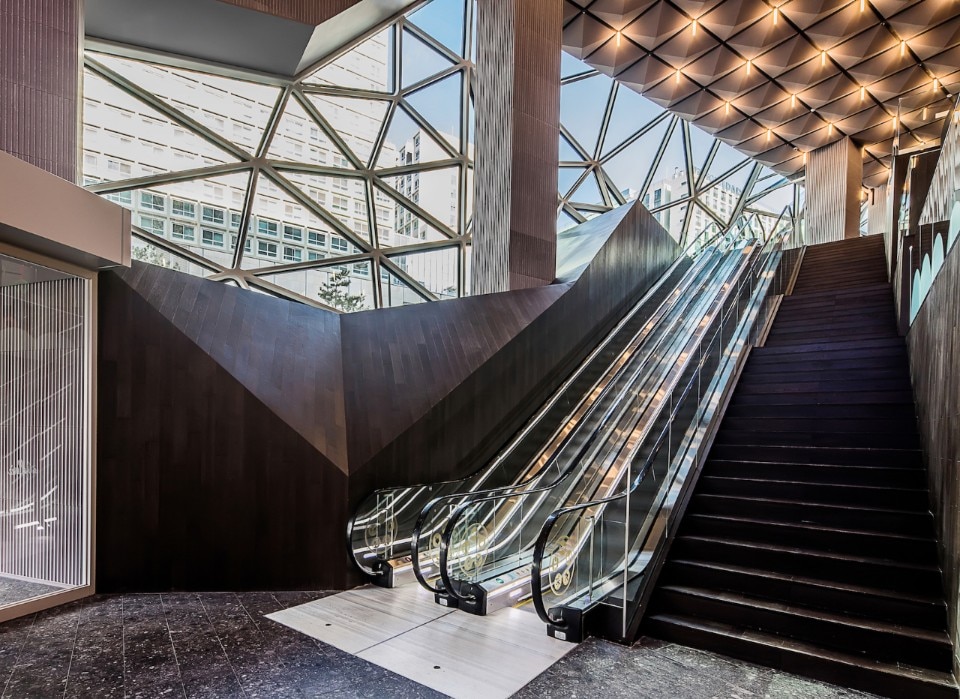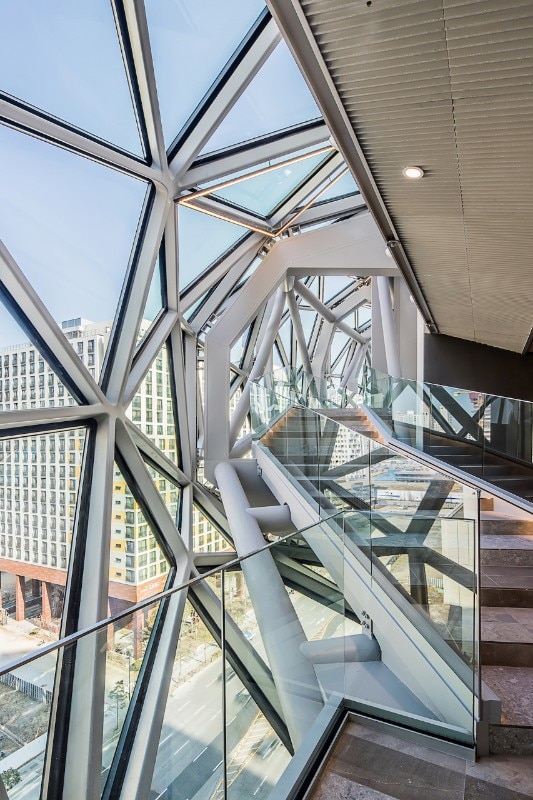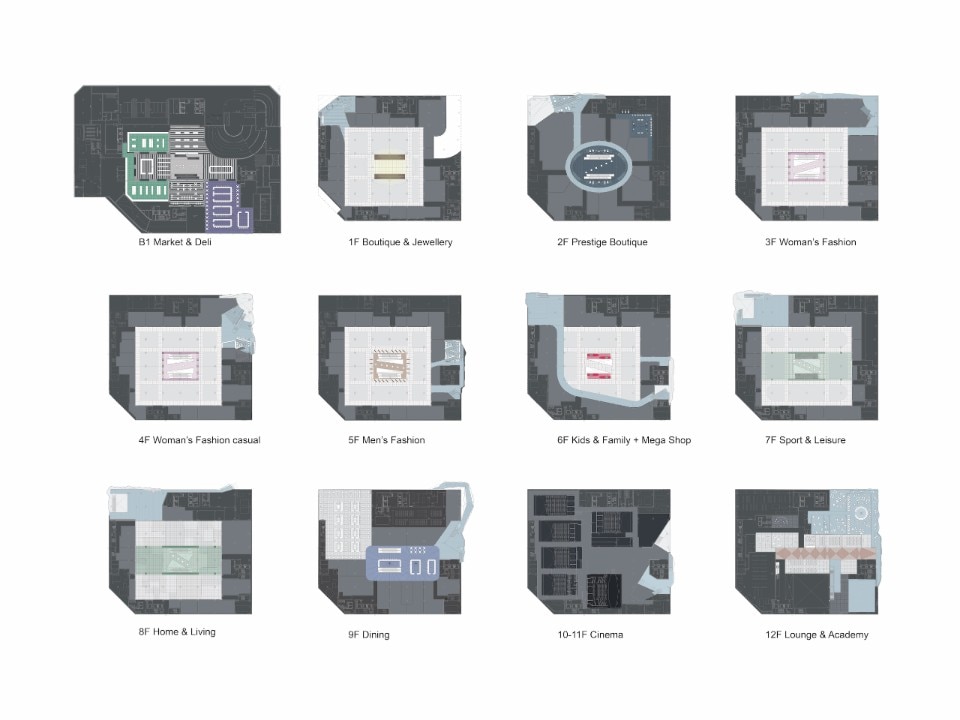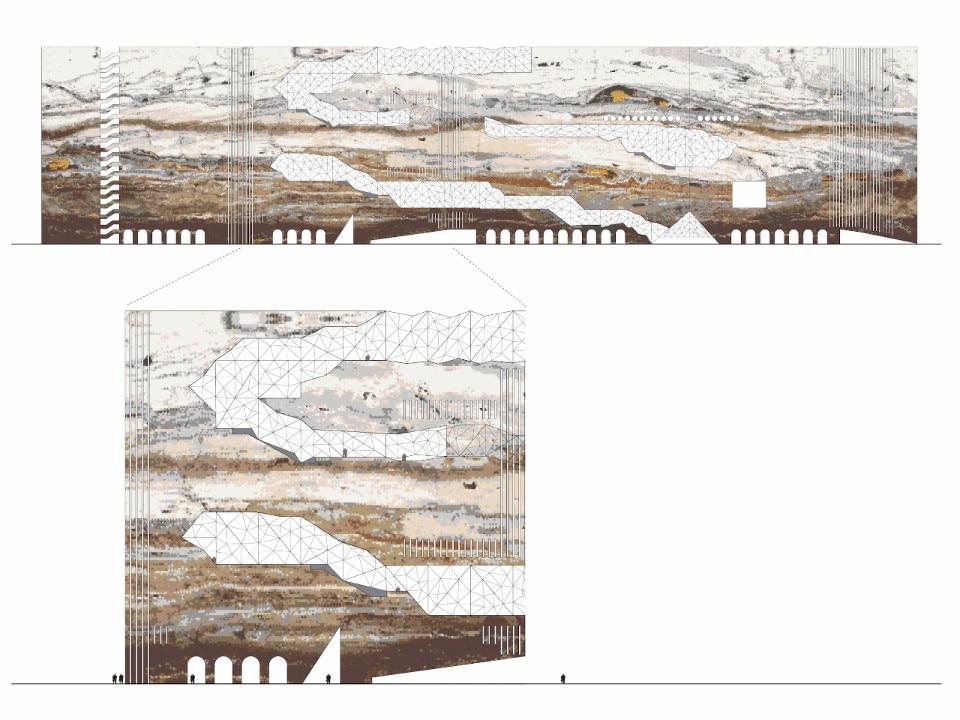The sixth headquarters of the Korean department store Galleria has opened in Gwanggyo, a newly developed city south of Seoul, with a project by OMA. The new building by the Dutch studio is located in the centre of the city core and, surrounded by high residential towers, it is intended to take on the role of a gravitational point in the public life of the young city.
With an area per floor of 73,721 sqm, Galleria stands out in the context as a large cube, shaped on the ground floor in the two corners used respectively for the entrance of the parking lot and the client entrance. The sculpted volume simulates the texture of a mineral stone on the facade, but pixelating it with a mosaic, almost as if to reveal its artificiality. The ground floor also presents openings, for the entrances to the various shops, that imitate the rhythm of a porticoed street.
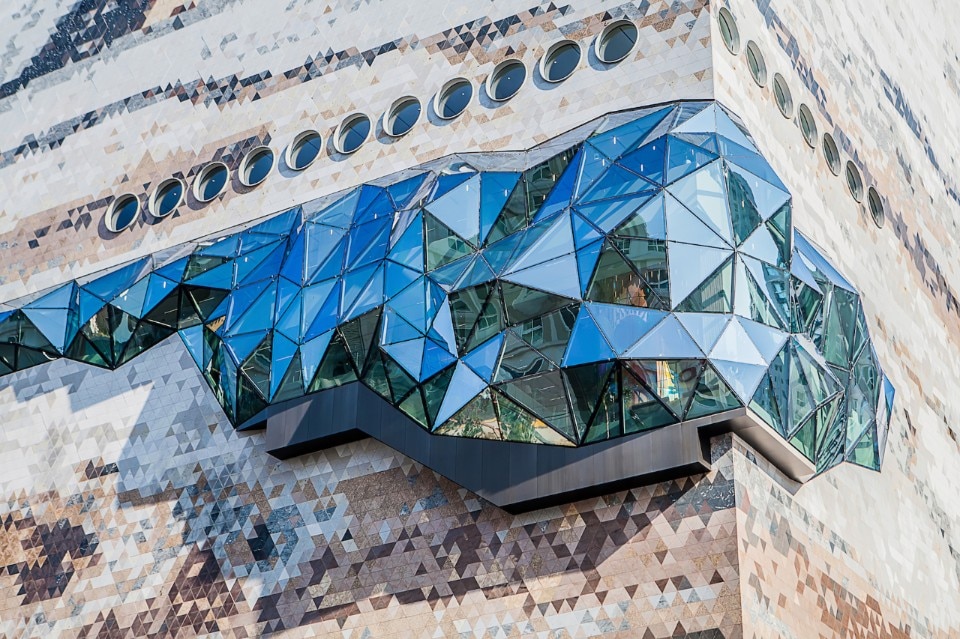
From the main entrance begins the “public route” that internally takes shape and widens to accommodate terraces, exhibition and performance spaces. This main street declares its importance also in the facade, breaking the ‘stone’ with a large three-dimensional glass window that runs along the entire height of the building.
“With a public loop deliberately designed for cultural offerings,” says OMA partner and project manager Chris van Duijn, “Galleria in Gwanggyo is a place where visitors engage with architecture and culture as they shop. They leave with a unique retail experience blended with pleasant surprises after each visit.”.
- Project:
- Galleria in Gwanggyo
- Location:
- Gwanggyo, Korea
- Architects:
- OMA
- Partner in Charge:
- Chris van Duijn
- Associate:
- Ravi Kamisetti
- Project leader:
- Patrizia Zobernig
- Team concept phase:
- Mark Bavoso, Alan Lau, James Lee, Slobodan Radoman, Tianyu Su, John Thurtle
- Team schematic design:
- Mark Bavoso, James Lee, John Thurtle
- Team design development:
- Ikki Kondo, James Lee, Daan Ooievaar, Slobodan Radoman, John Thurtle
- Team interior design:
- Nils Axen, Simon Bastien, Tommaso Bernabo, Minjung Cho, Felicia Gambino, Nicola Ho, Meng Huang, Zhenke Jin, Richard Leung, Ioana Pricop, Junsik Oh, Calvin Yue
- Executive Architect:
- Gansam
- Contractor:
- Hanwha Engineering&Construction corp.
- Facade Consultant:
- VS-A
- Curtain wall Consultant:
- Withworks
- Model Maker:
- Edelsmid Emile Estourgie con Yasuhito Hirose e Made by Mistake, RJ Models
- Model Photographer:
- Frans Parthesius
- Client:
- Hanwha Galleria
- Typology:
- retail
- Completion:
- 2020




