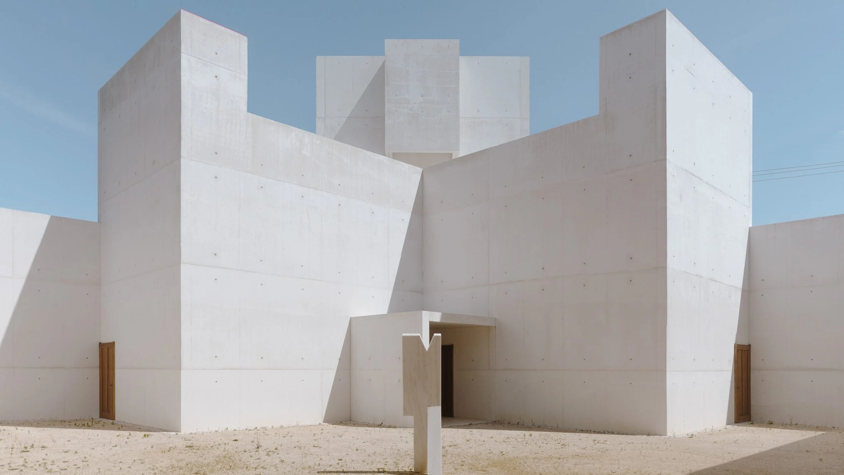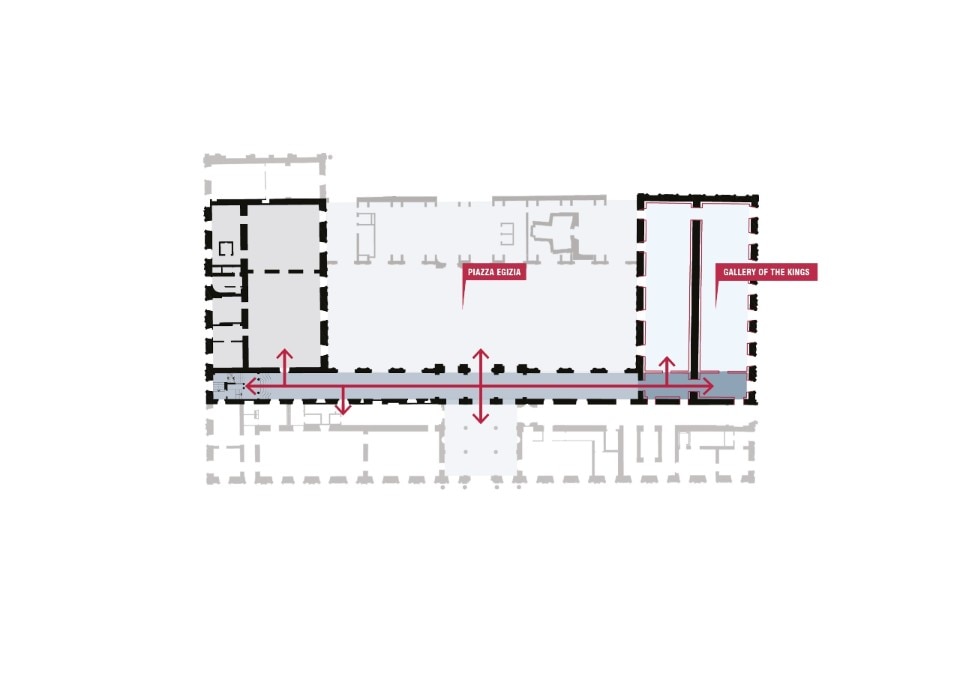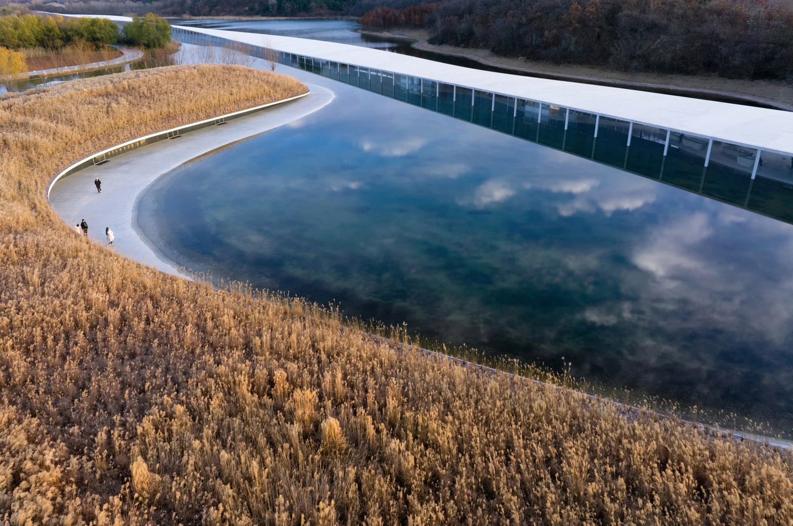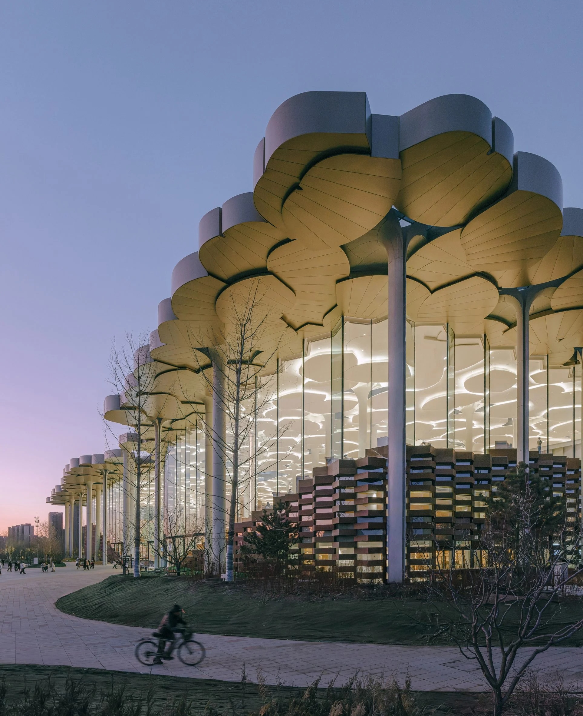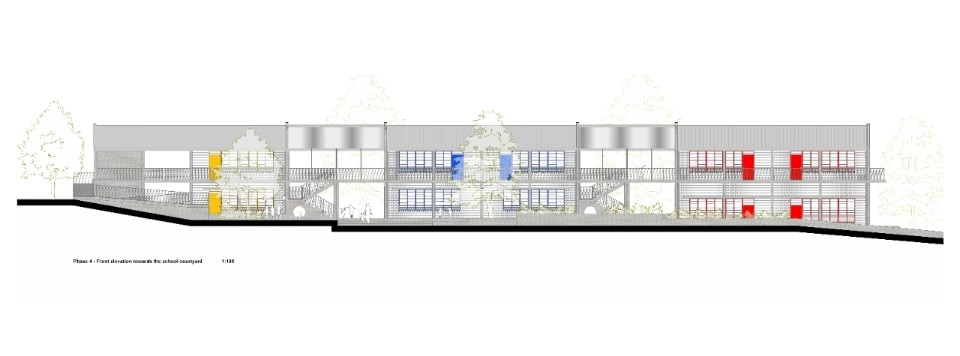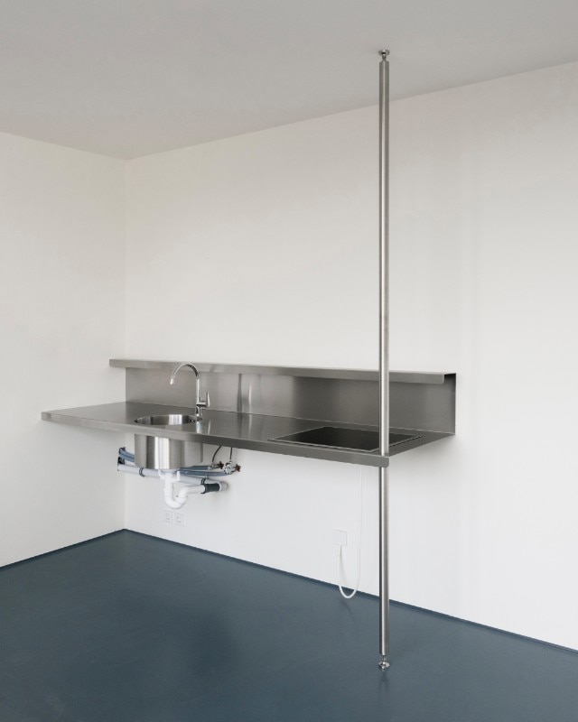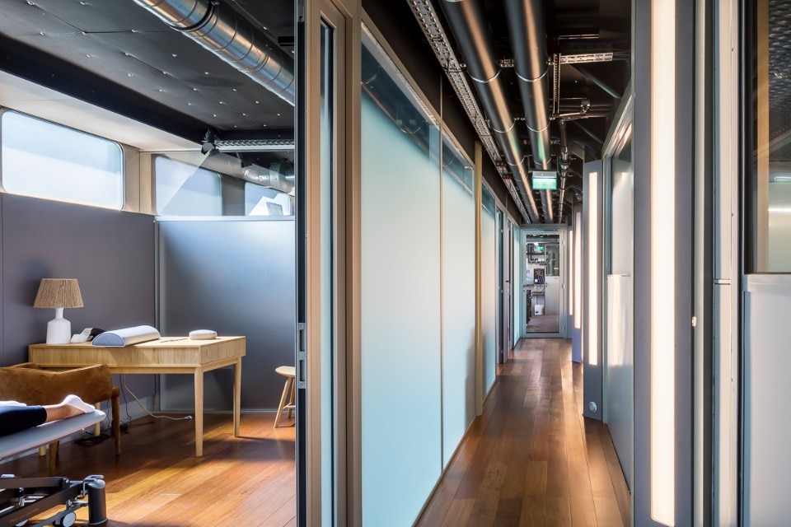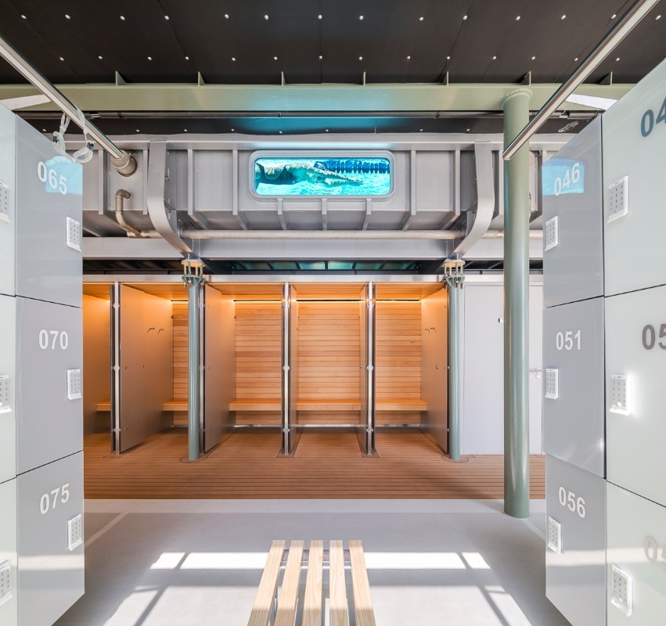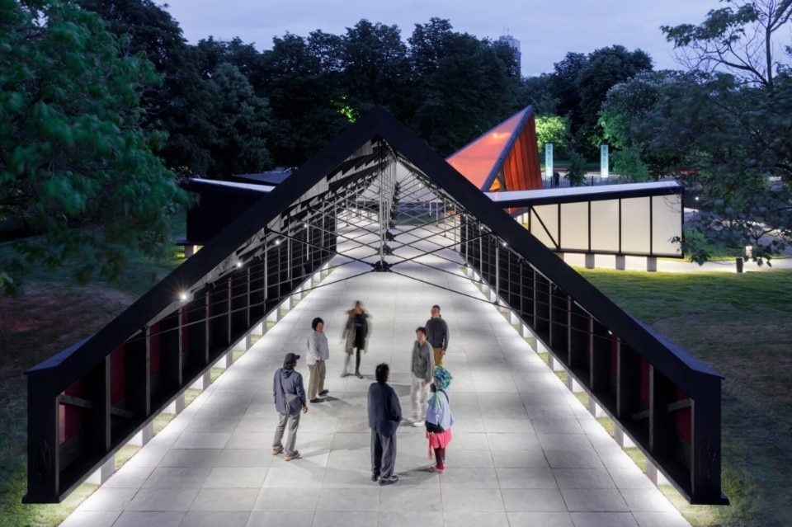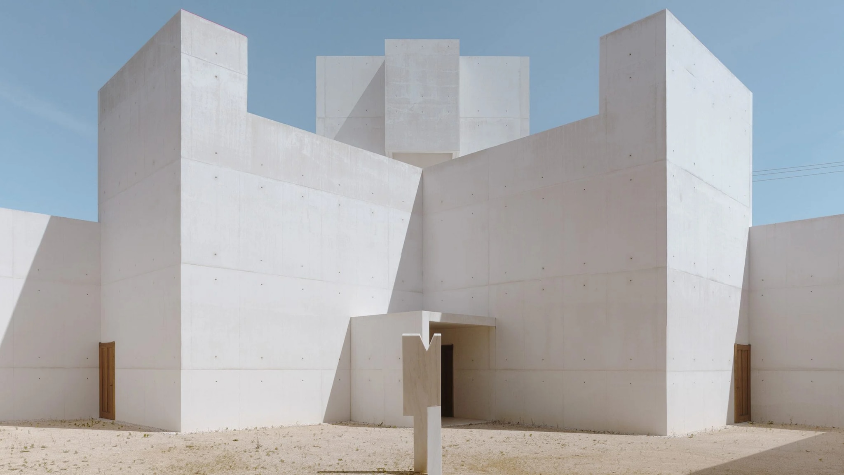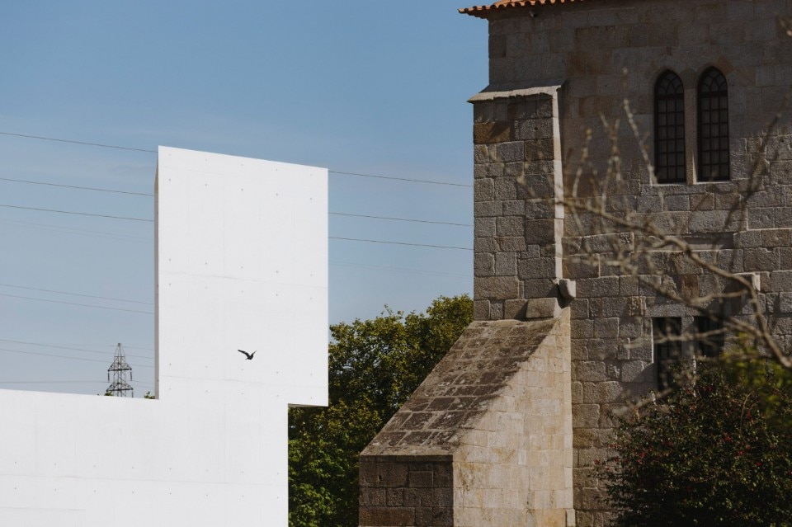As at the end of each year, we look back to see what stories and themes have characterised the world of architecture: and once again, we have chosen to insist on the collective value of architecture, on its capacity to expand the collective dimension of the city, in its even less expected forms – such as that of a bridge, a civil and functional infrastructure par excellence, which in Bordeaux has instead become a social platform.
We insist on a dimension that expands in public buildings, opening culture to the community, in museums, libraries and schools, but also in buildings where people work and live, rebalancing their relationship with the city or nature around them.
Then, in a year in which there has been increasing news from the cities about overtourism and the dizzying transformations of living, we must instead keep an eye out for signs that – quite unexpectedly – have come from major events such as the Paris Olympics, which have focused on weaving a relationship with the existing city, recovering and renewing it, leaving a built legacy – as with the Athletes’ Village – that will be integrated into its habitat. And to projects that seek a new relationship with the landscape, be it water or plants, physical or cultural, to be discovered thruogh soul or senses.
From China to France via Rwanda, Japan and Berlin, all the projects we have selected, from those published in 2024, tell us about architecture as a shared value.
Oma has created a bridge for an expanded modernity, in Bordeaux,

 View gallery
View gallery
A new bridge has the potential to convey all the metaphors of connectivity, togetherness, and possibilities for new communities. Tempting in these times of entrenchment and separation: left and right banks have long been kept apart in Bordeaux, the Garonne an imagined obstacle to the joining of both sides to constitute a metropolis. The new Simone Veil bridge inaugurated by the city of Bordeaux this summer has been more than ten years in the making, and is celebrated as the eight of the city’s possible crossing points, which first was made possible in 1821 thanks to the Pont de Pierre. The Simone Veil bridge sits right at the juncture of three political communities: Bordeaux, Floirac and Begles, its completion effectively connecting them for the first time. Read more
and renovated the Gallery of the Kings for Museo Egizio in Turin
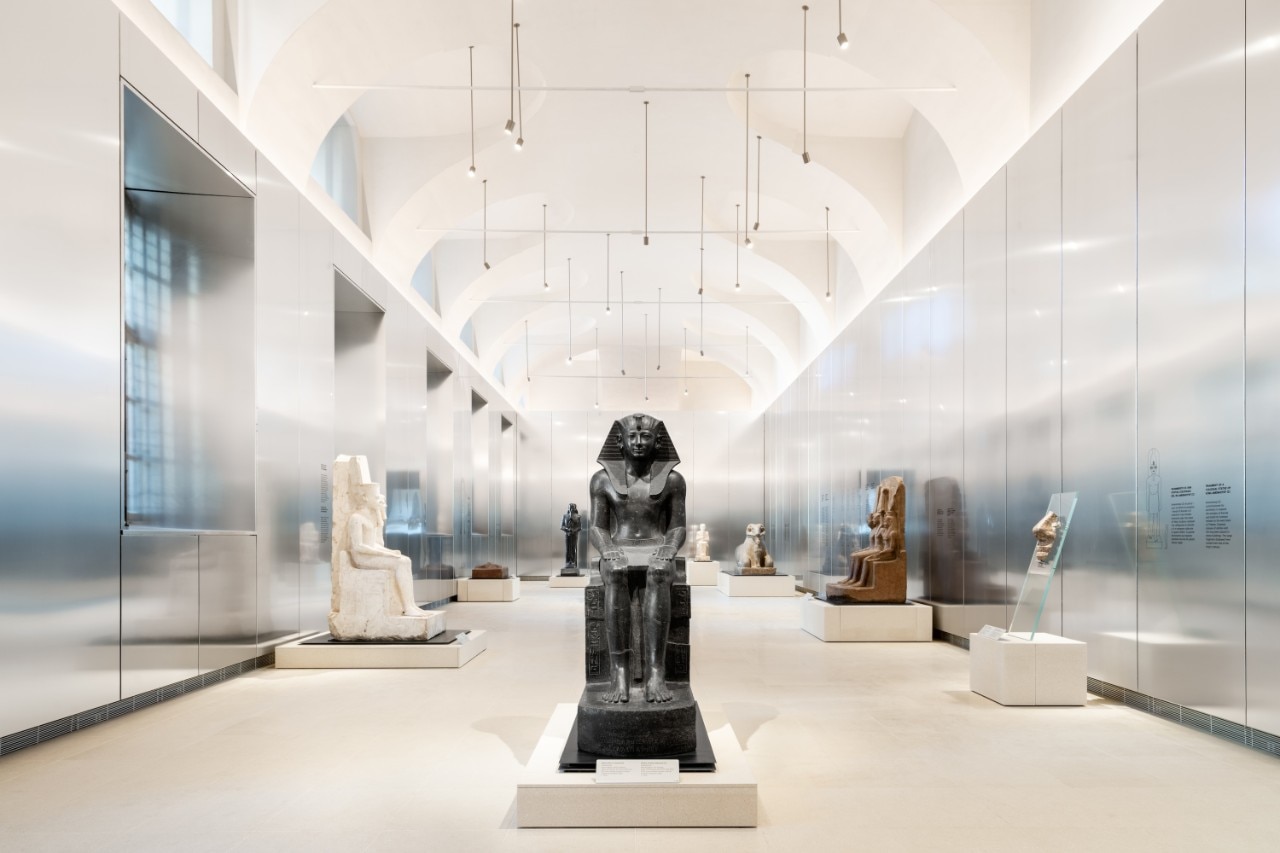
 View gallery
View gallery

OMA with ATA, the new Gallery of the Kings at Museo Egizio in Turin
Photo Marco Cappelletti for OMA and Andrea Tabocchini Architecture

OMA with ATA, the new Gallery of the Kings at Museo Egizio in Turin
Photo Marco Cappelletti for OMA and Andrea Tabocchini Architecture

OMA with ATA, the new Gallery of the Kings at Museo Egizio in Turin
Photo Marco Cappelletti for OMA and Andrea Tabocchini Architecture

OMA with ATA, the new Gallery of the Kings at Museo Egizio in Turin
Photo Marco Cappelletti for OMA and Andrea Tabocchini Architecture

OMA with ATA, the new Gallery of the Kings at Museo Egizio in Turin
Photo Marco Cappelletti for OMA and Andrea Tabocchini Architecture

OMA with ATA, the new Gallery of the Kings at Museo Egizio in Turin
Photo Marco Cappelletti for OMA and Andrea Tabocchini Architecture

OMA with ATA, the new Gallery of the Kings at Museo Egizio in Turin
Photo Marco Cappelletti for OMA and Andrea Tabocchini Architecture

OMA with ATA, the new Gallery of the Kings at Museo Egizio in Turin
Photo Marco Cappelletti for OMA and Andrea Tabocchini Architecture
The first step in the transformation of the Museo Egizio (Egyptian Museum) in Turin – in full celebration of its 200th anniversary – curated by OMA's David Gianotten and Andreas Karavanas in collaboration with Andrea Tabocchini Architecture, is finally up and running. Replacing the “black box” layout conceived in 2006 by Dante Ferretti for the Winter Olympics, the new Galleria dei Re (Gallery of the Kings) rearranges the monumental statues of ancient Thebes according to a whole new idea of experience: evoking the historical context is the crucial point, together with the freedom for visitors to organise their own museum experience, and a visual continuity of spaces that aims to make the new Egizio a public space, a complex of “urban rooms” in communication with each other and above all with the city. Read more
Junya Ishigami’s museum emerging from the waters of a Chinese lake
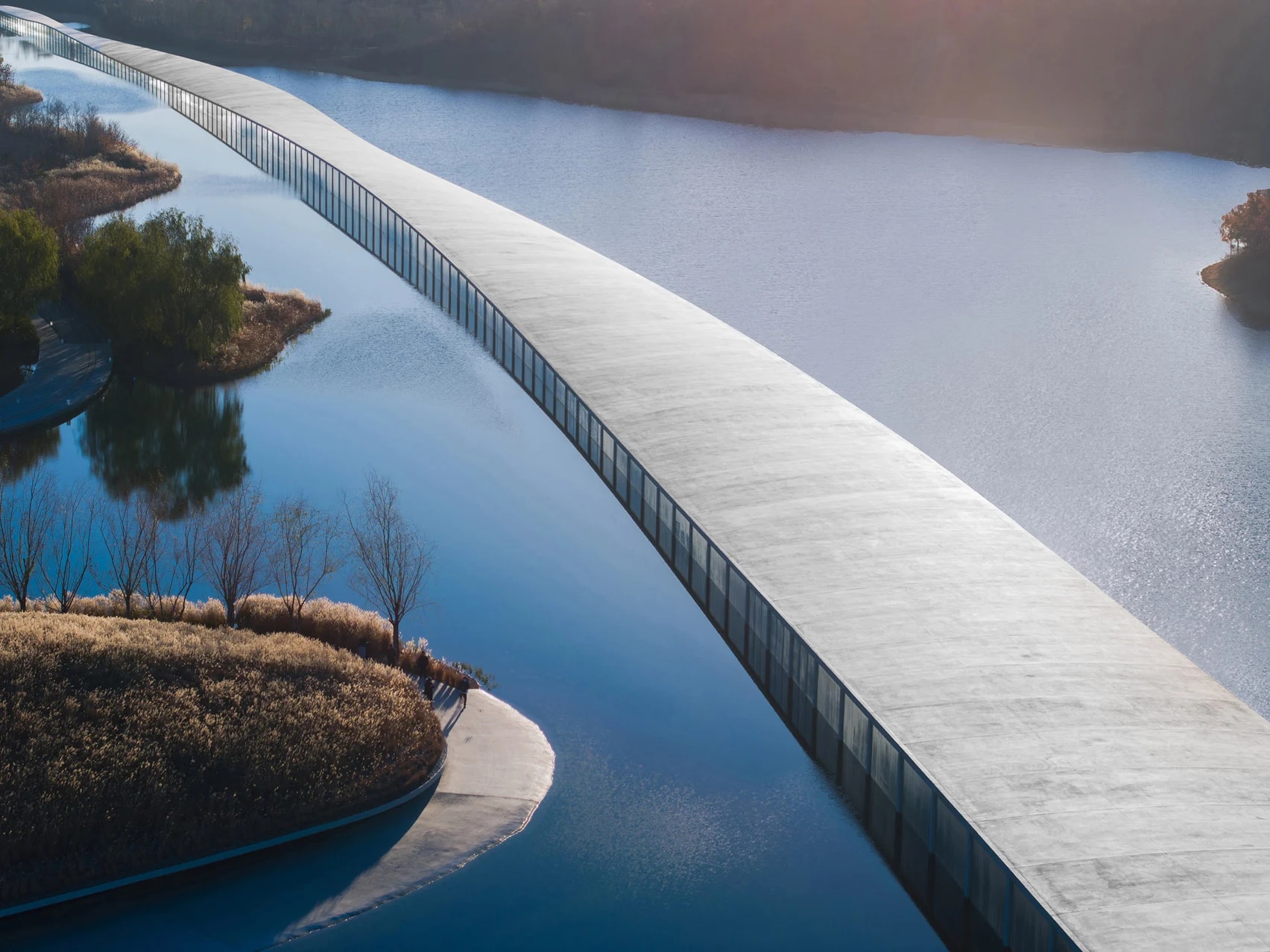
 View gallery
View gallery

Zaishui Art Museum. Rizhao, Shandong, China.
Image courtesy of Junya Ishigami + Associates.

Zaishui Art Museum. Rizhao, Shandong, China.
Image courtesy of Junya Ishigami + Associates.

Zaishui Art Museum. Rizhao, Shandong, China.
Image courtesy of Junya Ishigami + Associates.

Zaishui Art Museum. Rizhao, Shandong, China.
Image courtesy of Junya Ishigami + Associates.

Zaishui Art Museum. Rizhao, Shandong, China.
Image courtesy of Junya Ishigami + Associates.

Zaishui Art Museum. Rizhao, Shandong, China.
Image courtesy of Junya Ishigami + Associates.

Zaishui Art Museum. Rizhao, Shandong, China.
Image courtesy of Junya Ishigami + Associates.

Zaishui Art Museum. Rizhao, Shandong, China.
Image courtesy of Junya Ishigami + Associates.

Zaishui Art Museum. Rizhao, Shandong, China.
Image courtesy of Junya Ishigami + Associates.

Zaishui Art Museum. Rizhao, Shandong, China.
Image courtesy of Junya Ishigami + Associates.

Zaishui Art Museum. Rizhao, Shandong, China.
Image courtesy of Junya Ishigami + Associates.

Zaishui Art Museum. Rizhao, Shandong, China.
Image courtesy of Junya Ishigami + Associates.
Japanese architect Junya Ishigami, founder of the Junya Ishigami + Associates studio, has unveiled the Zaishui Art Museum, located in China, on an artificial lake at the entrance of a newly developing district in Rizhao, Shandong Province. The museum extends longitudinally for one kilometer, almost covering the entire diameter of the lake, and will have an area of 20,000 square meters. Read more
The Beijing library designed by Snohetta
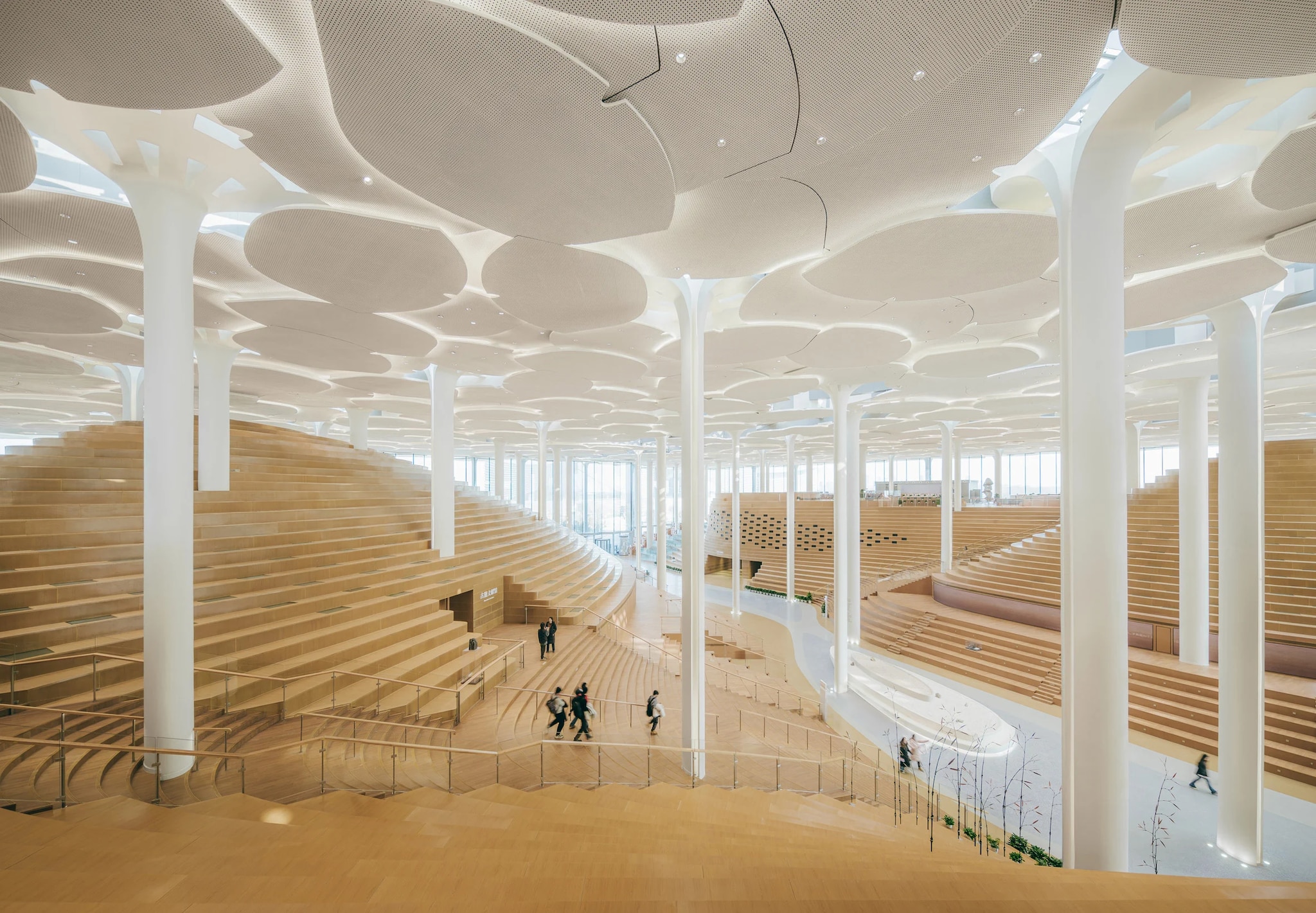
 View gallery
View gallery
Snøhetta – in collaboration with local studio ECADI – has completed the Beijing City Library in China, a glass-lined building featuring at his inside towering tree-like columns that recall the Frank Lloyd Wright’s ones in Johnson Wax Administration Building, in Racine, Wisconsin. Located in Beijing’s Tongzhou district, according to the studio, the project aims to offer a new vision for this typology, inspired by the outside and the landscape, influencing visitors’ movements, attention, and postures. https://www.domusweb.it/en/news/gallery/2024/02/29/snhetta-has-completed-the-beijing-city-library.html
The school in Rwanda developed in multiple stages
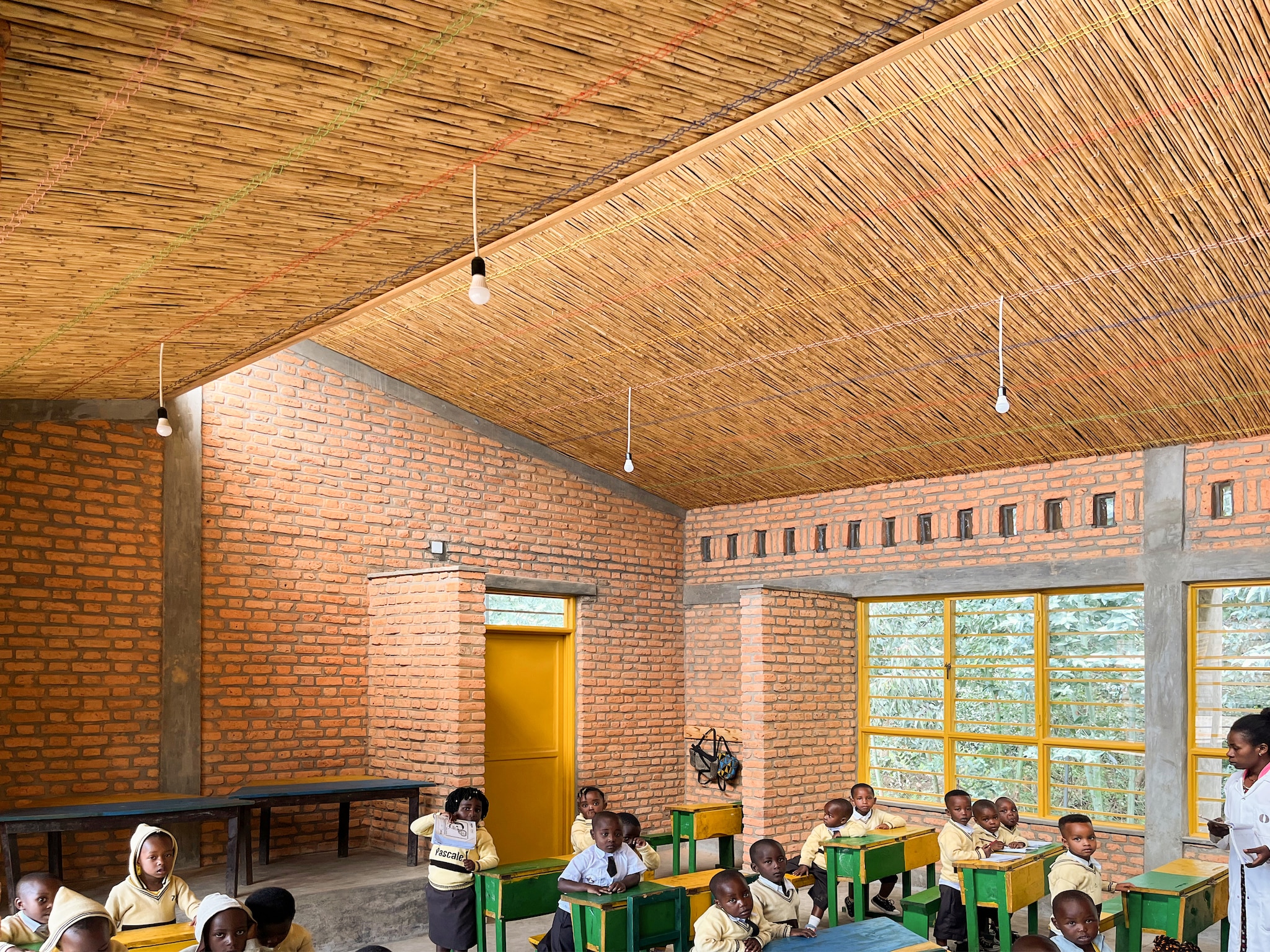
 View gallery
View gallery
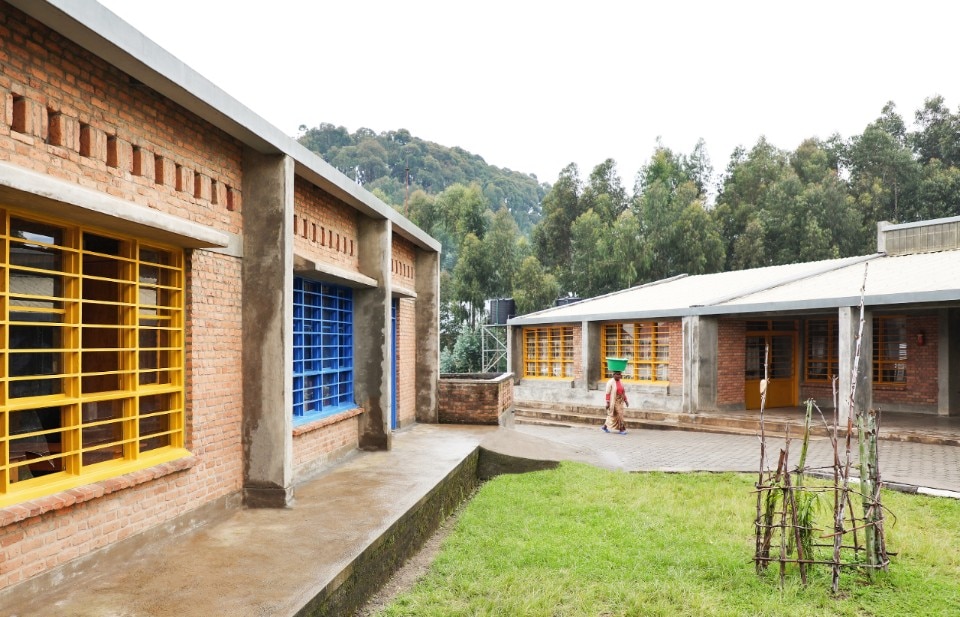
Asa Studio, Busogo School, Busogo Sector, Musanze District, Rwanda, 2016-ongoing
Courtesy © ASA Studio
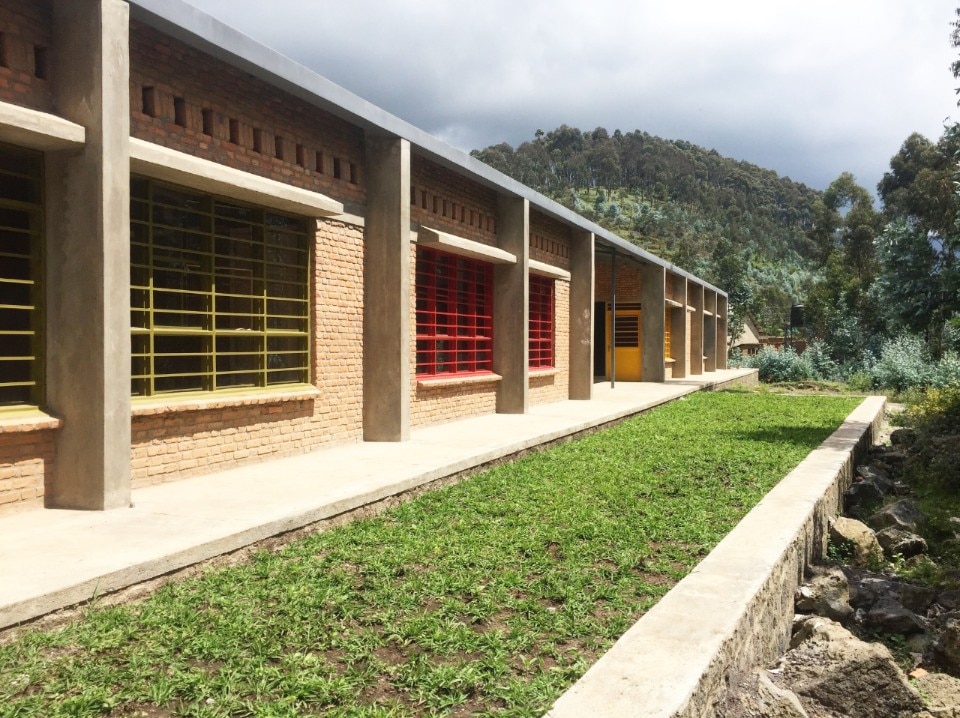
Asa Studio, Busogo School, Busogo Sector, Musanze District, Rwanda, 2016-ongoing
Courtesy © ASA Studio
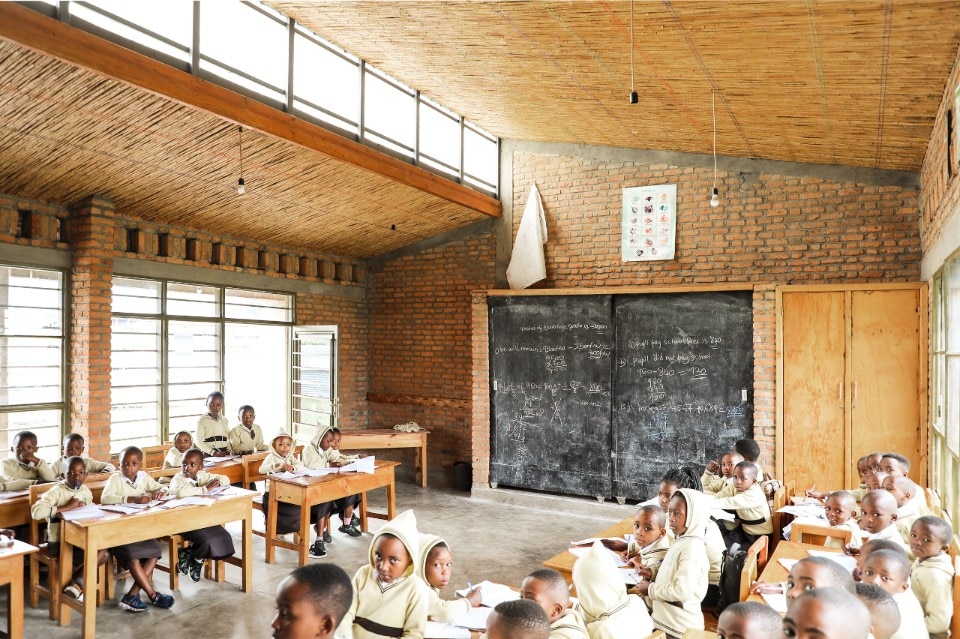
Asa Studio, Busogo School, Busogo Sector, Musanze District, Rwanda, 2016-ongoing
Courtesy © ASA Studio
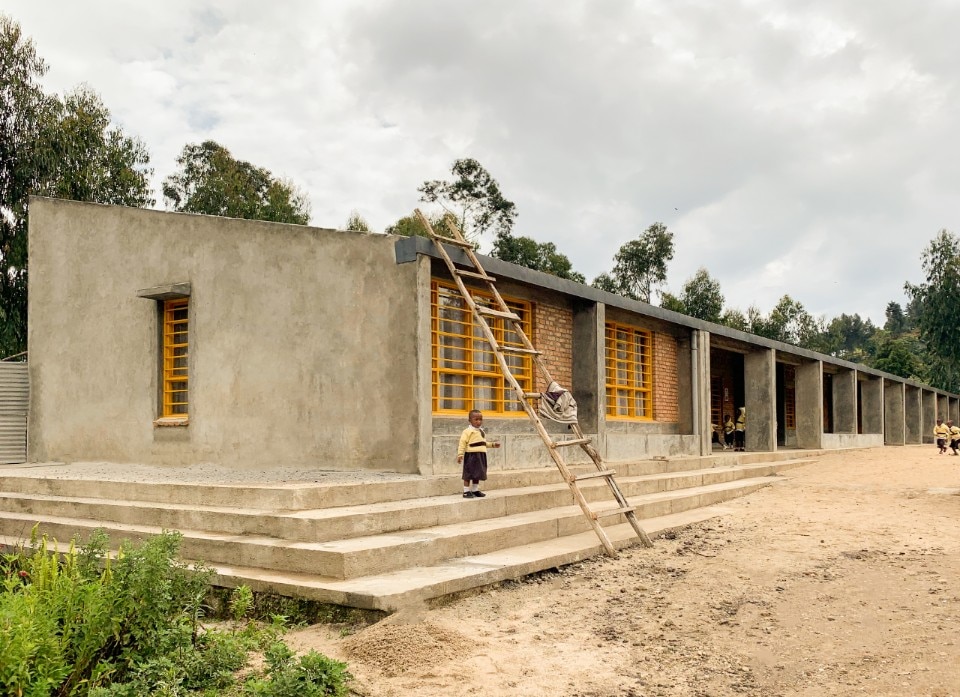
Asa Studio, Busogo School, Busogo Sector, Musanze District, Rwanda, 2016-ongoing
Courtesy © ASA Studio
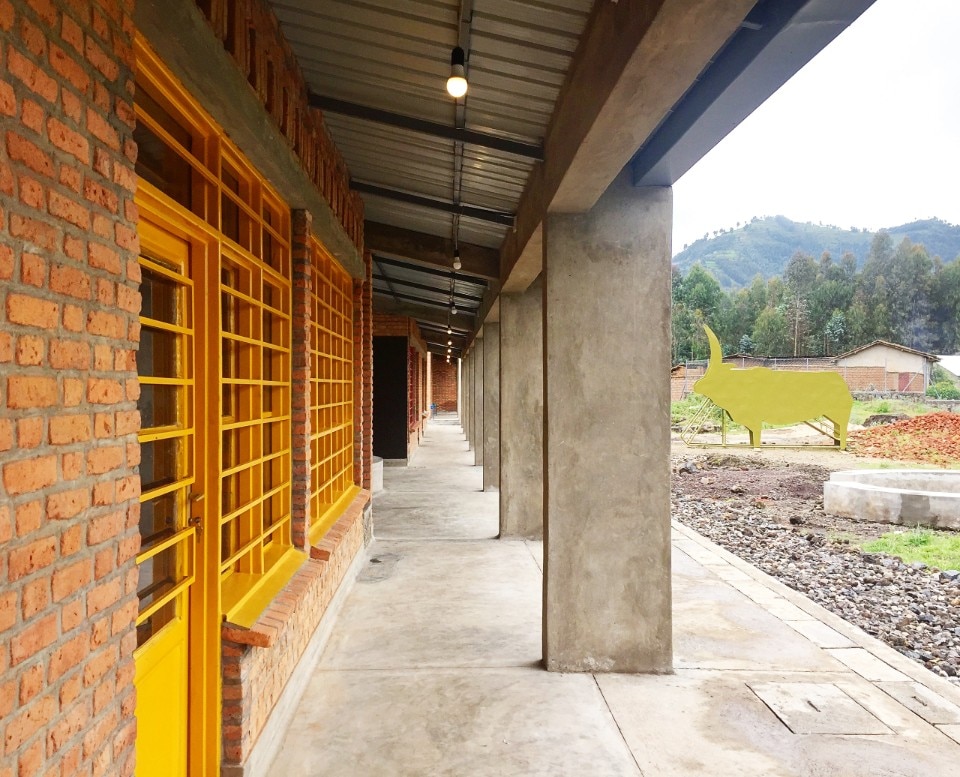
Asa Studio, Busogo School, Busogo Sector, Musanze District, Rwanda, 2016-ongoing
Courtesy © ASA Studio

Asa Studio, Busogo School, Busogo Sector, Musanze District, Rwanda, 2016-ongoing
Courtesy © ASA Studio
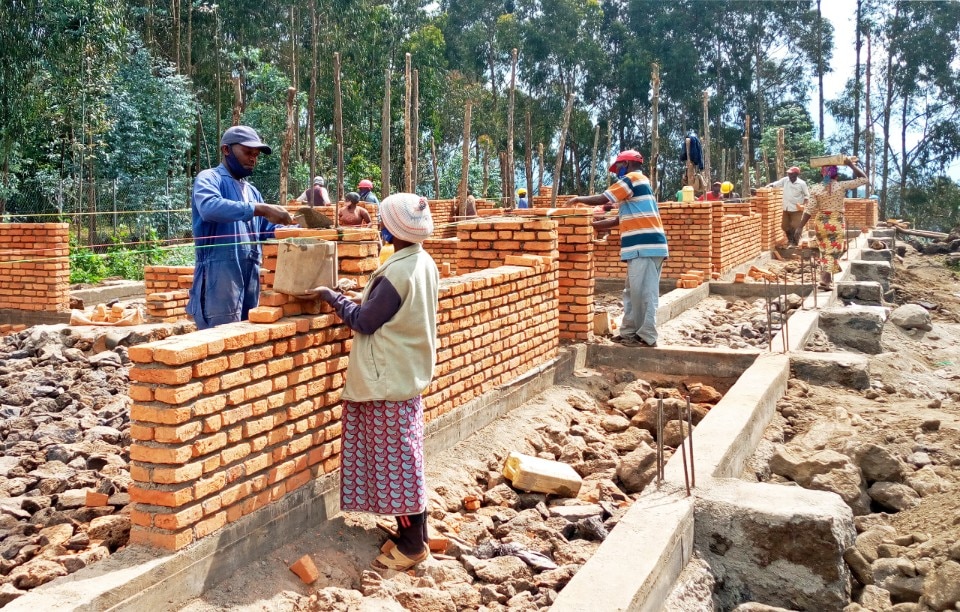
Asa Studio, Busogo School, Busogo Sector, Musanze District, Rwanda, 2016-ongoing
Courtesy © ASA Studio
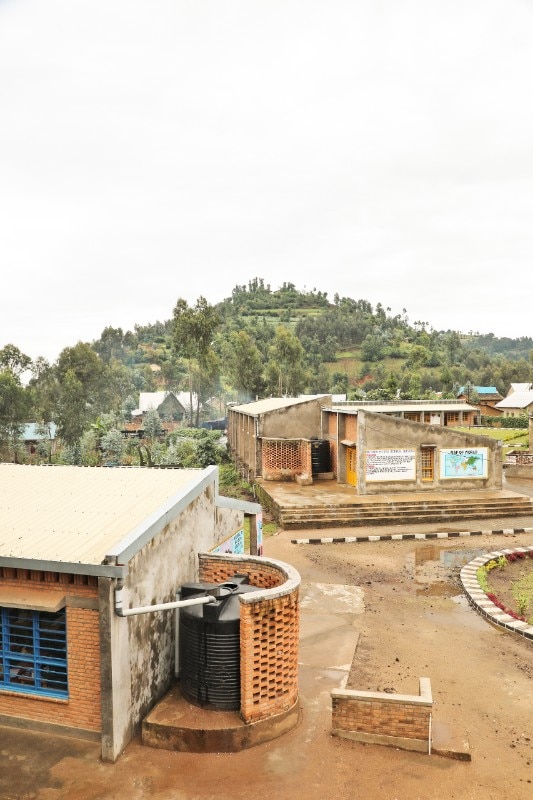
Asa Studio, Busogo School, Busogo Sector, Musanze District, Rwanda, 2016-ongoing
Courtesy © ASA Studio
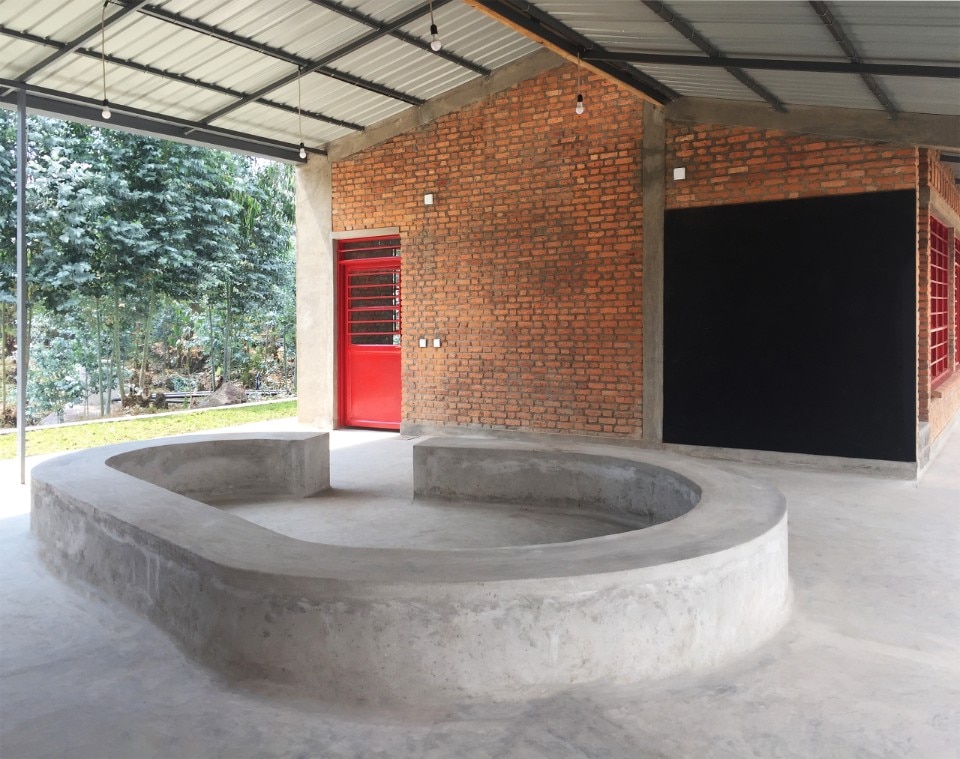
Asa Studio, Busogo School, Busogo Sector, Musanze District, Rwanda, 2016-ongoing
Courtesy © ASA Studio
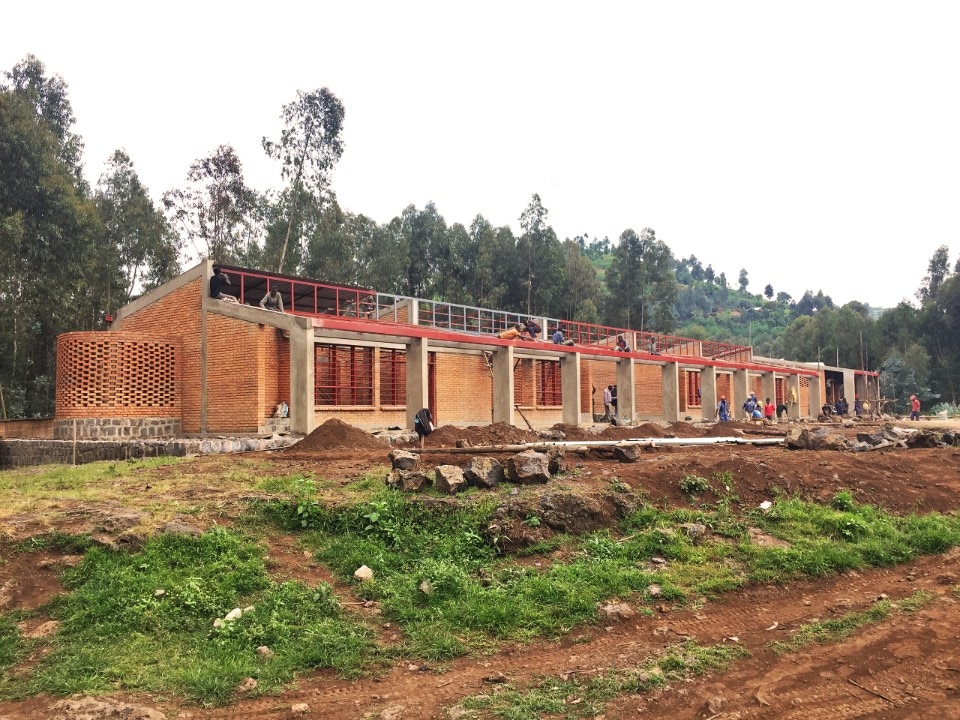
Asa Studio, Busogo School, Busogo Sector, Musanze District, Rwanda, 2016-ongoing
Courtesy © ASA Studio
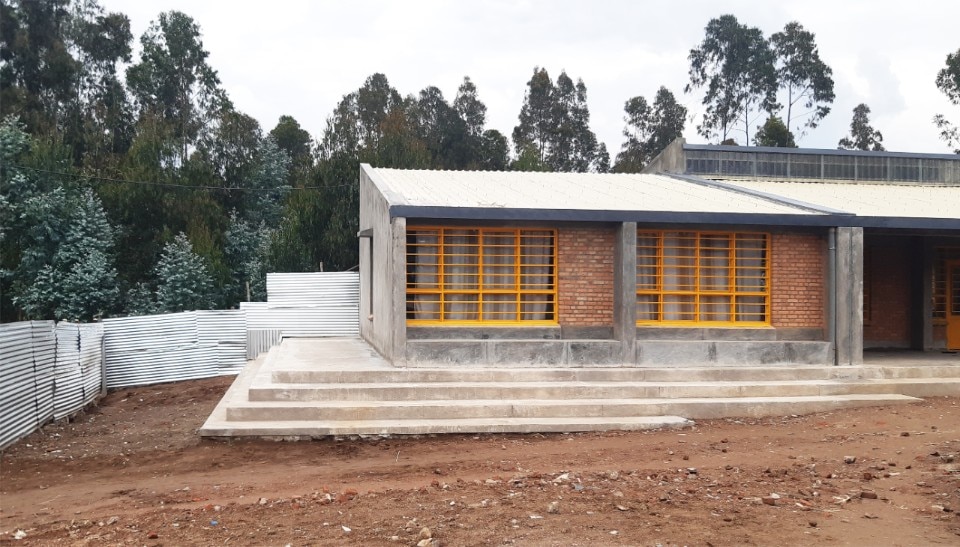
Asa Studio, Busogo School, Busogo Sector, Musanze District, Rwanda, 2016-ongoing
Courtesy © ASA Studio
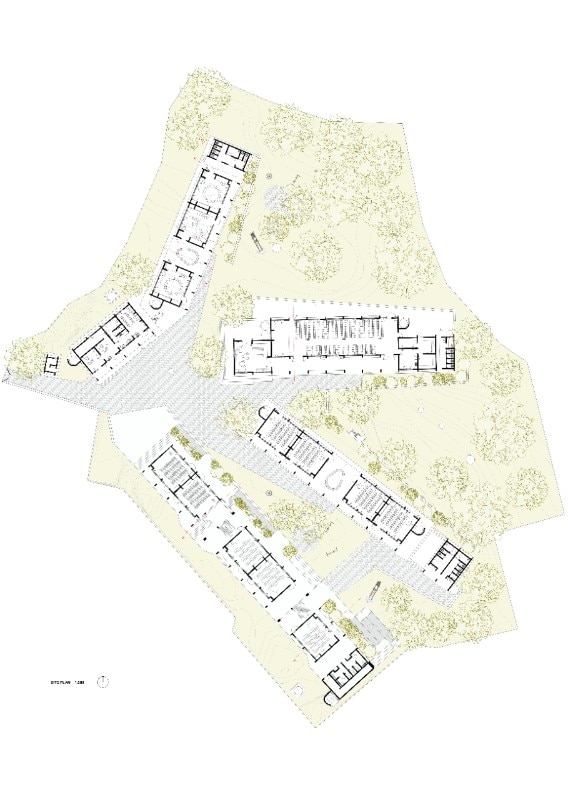
Asa Studio, Busogo School, Busogo Sector, Musanze District, Rwanda, 2016-ongoing
Site plan

Asa Studio, Busogo School, Busogo Sector, Musanze District, Rwanda, 2016-ongoing
Courtesy © ASA Studio

Asa Studio, Busogo School, Busogo Sector, Musanze District, Rwanda, 2016-ongoing
Courtesy © ASA Studio

Asa Studio, Busogo School, Busogo Sector, Musanze District, Rwanda, 2016-ongoing
Courtesy © ASA Studio

Asa Studio, Busogo School, Busogo Sector, Musanze District, Rwanda, 2016-ongoing
Courtesy © ASA Studio

Asa Studio, Busogo School, Busogo Sector, Musanze District, Rwanda, 2016-ongoing
Courtesy © ASA Studio

Asa Studio, Busogo School, Busogo Sector, Musanze District, Rwanda, 2016-ongoing
Courtesy © ASA Studio

Asa Studio, Busogo School, Busogo Sector, Musanze District, Rwanda, 2016-ongoing
Courtesy © ASA Studio

Asa Studio, Busogo School, Busogo Sector, Musanze District, Rwanda, 2016-ongoing
Courtesy © ASA Studio

Asa Studio, Busogo School, Busogo Sector, Musanze District, Rwanda, 2016-ongoing
Courtesy © ASA Studio

Asa Studio, Busogo School, Busogo Sector, Musanze District, Rwanda, 2016-ongoing
Courtesy © ASA Studio

Asa Studio, Busogo School, Busogo Sector, Musanze District, Rwanda, 2016-ongoing
Courtesy © ASA Studio

Asa Studio, Busogo School, Busogo Sector, Musanze District, Rwanda, 2016-ongoing
Site plan
Busogo School project by Active Social Architecture began in 2016 and is currently in its fourth phase of construction. Located in Musanze, Rwanda, it has views of the country’s famous Volcanoes National Park, the natural habitat of endangered mountain gorillas, bordering the Democratic Republic of the Congo and Uganda. The school offers a space of play and learning that the community did not have access to previously. Since 2011, Rwanda has expanded its Early Childhood Development programmes, which the Busogo School offers, signalling an important shift in education policy. Read more
Kengo Kuma’s coworking space in Japan, enbraced by wooden beams
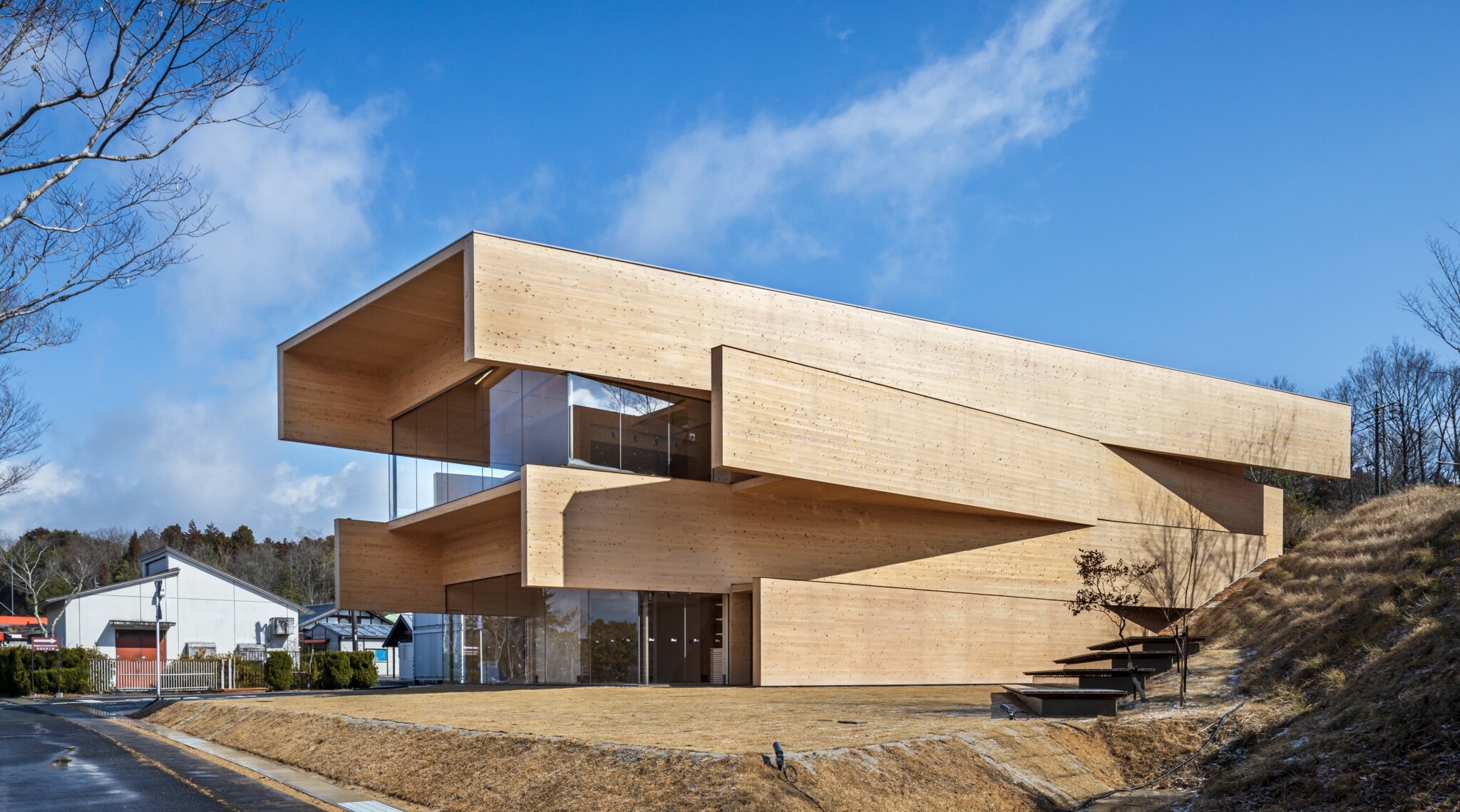
 View gallery
View gallery
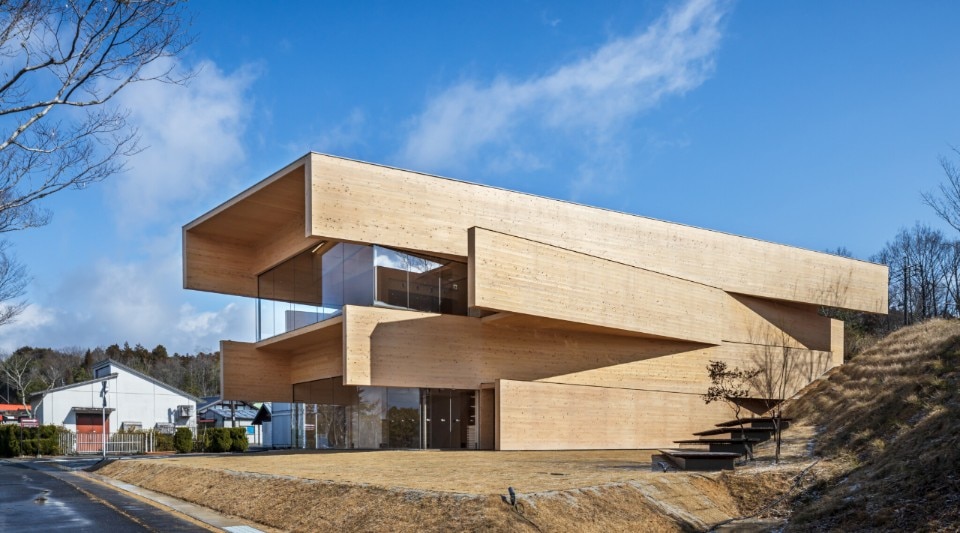
Kibi Kogen N SQUARE. Kibichuo, Okayama, Japan.
Photo by Kawasumi-Kobayashi Kenji Photograph Office.
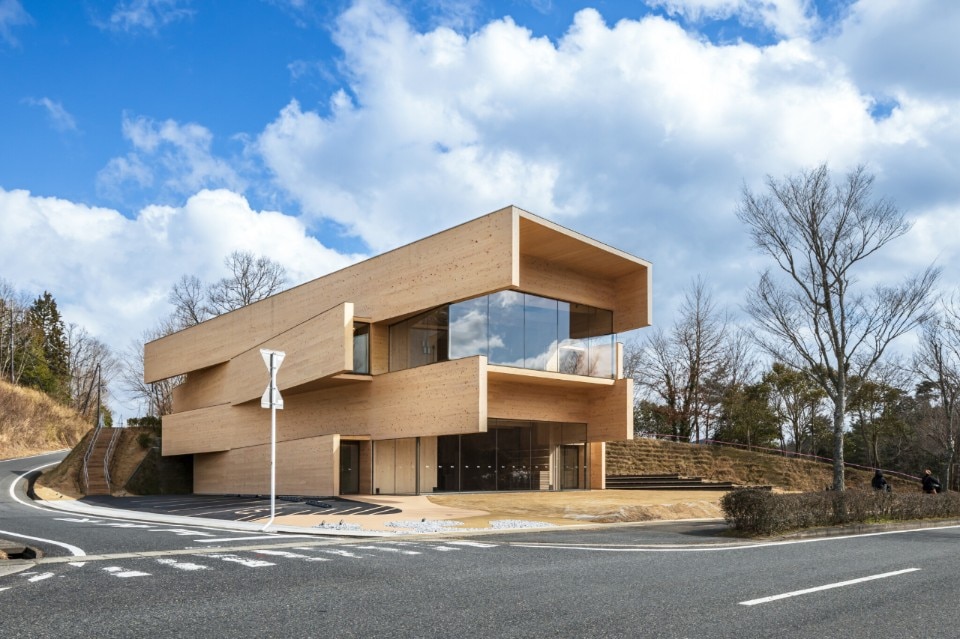
Kibi Kogen N SQUARE. Kibichuo, Okayama, Japan.
Photo by Kawasumi-Kobayashi Kenji Photograph Office.

Kibi Kogen N SQUARE. Kibichuo, Okayama, Japan.
Photo by Kawasumi-Kobayashi Kenji Photograph Office.

Kibi Kogen N SQUARE. Kibichuo, Okayama, Japan.
Photo by Kawasumi-Kobayashi Kenji Photograph Office.

Kibi Kogen N SQUARE. Kibichuo, Okayama, Japan.
Photo by Kawasumi-Kobayashi Kenji Photograph Office.

Kibi Kogen N SQUARE. Kibichuo, Okayama, Japan.
Photo by Kawasumi-Kobayashi Kenji Photograph Office.

Kibi Kogen N SQUARE. Kibichuo, Okayama, Japan.
Photo by Kawasumi-Kobayashi Kenji Photograph Office.

Kibi Kogen N SQUARE. Kibichuo, Okayama, Japan.
Photo by Kawasumi-Kobayashi Kenji Photograph Office.

Kibi Kogen N SQUARE. Kibichuo, Okayama, Japan.
Photo by Kawasumi-Kobayashi Kenji Photograph Office.

Kibi Kogen N SQUARE. Kibichuo, Okayama, Japan.
Photo by Kawasumi-Kobayashi Kenji Photograph Office.

Kibi Kogen N SQUARE. Kibichuo, Okayama, Japan.
Photo by Kawasumi-Kobayashi Kenji Photograph Office.
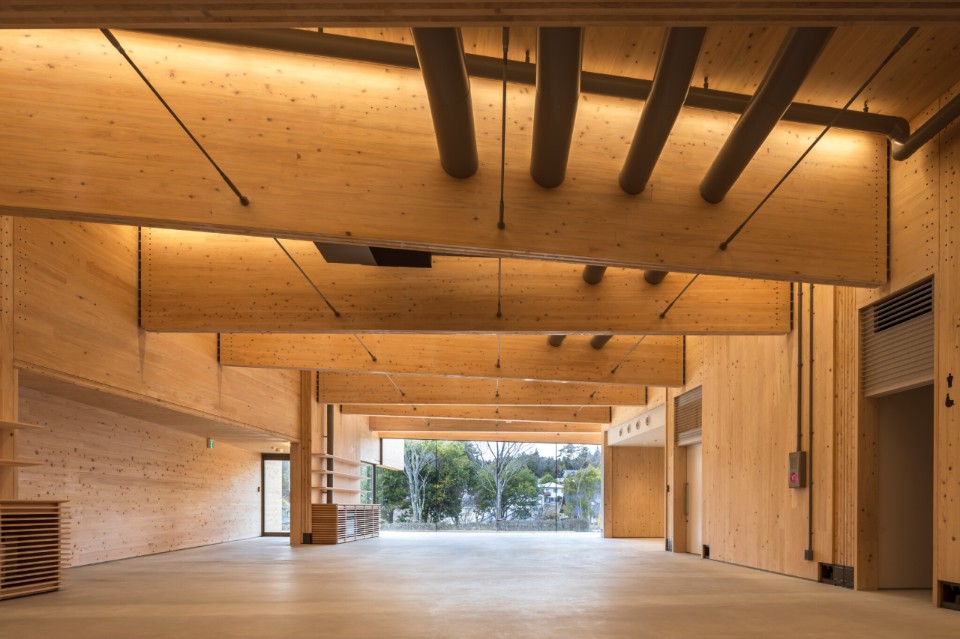
Kibi Kogen N SQUARE. Kibichuo, Okayama, Japan.
Photo by Kawasumi-Kobayashi Kenji Photograph Office.

Kibi Kogen N SQUARE. Kibichuo, Okayama, Japan.
Photo by Kawasumi-Kobayashi Kenji Photograph Office.

Kibi Kogen N SQUARE. Kibichuo, Okayama, Japan.
Photo by Kawasumi-Kobayashi Kenji Photograph Office.

Kibi Kogen N SQUARE. Kibichuo, Okayama, Japan.
Photo by Kawasumi-Kobayashi Kenji Photograph Office.

Kibi Kogen N SQUARE. Kibichuo, Okayama, Japan.
Photo by Kawasumi-Kobayashi Kenji Photograph Office.

Kibi Kogen N SQUARE. Kibichuo, Okayama, Japan.
Photo by Kawasumi-Kobayashi Kenji Photograph Office.

Kibi Kogen N SQUARE. Kibichuo, Okayama, Japan.
Photo by Kawasumi-Kobayashi Kenji Photograph Office.

Kibi Kogen N SQUARE. Kibichuo, Okayama, Japan.
Photo by Kawasumi-Kobayashi Kenji Photograph Office.

Kibi Kogen N SQUARE. Kibichuo, Okayama, Japan.
Photo by Kawasumi-Kobayashi Kenji Photograph Office.

Kibi Kogen N SQUARE. Kibichuo, Okayama, Japan.
Photo by Kawasumi-Kobayashi Kenji Photograph Office.

Kibi Kogen N SQUARE. Kibichuo, Okayama, Japan.
Photo by Kawasumi-Kobayashi Kenji Photograph Office.

Kibi Kogen N SQUARE. Kibichuo, Okayama, Japan.
Photo by Kawasumi-Kobayashi Kenji Photograph Office.

Kibi Kogen N SQUARE. Kibichuo, Okayama, Japan.
Photo by Kawasumi-Kobayashi Kenji Photograph Office.

Kibi Kogen N SQUARE. Kibichuo, Okayama, Japan.
Photo by Kawasumi-Kobayashi Kenji Photograph Office.

Kibi Kogen N SQUARE. Kibichuo, Okayama, Japan.
Photo by Kawasumi-Kobayashi Kenji Photograph Office.
Kengo Kuma and Associates (KKAA) has completed the Kibi Kogen N Square in Kibichuo, a local creative space developed around a co-working facility and a café. The city is located on the central plateau of Okayama Prefecture in Japan, an area where the country’s largest production of glulam is concentrated. This is the reason why cross-laminated timber was used in both the structure and the interior of this 585-square-metre project. Read more
Berlin’s “smallest” apartment building

 View gallery
View gallery

Max Hacke & Leonhard Clemens, Hinterhaus 6x9, Berlin, Germany 2024
existing situation
Photo “The architects”

Max Hacke & Leonhard Clemens, Hinterhaus 6x9, Berlin, Germany 2024
Foto Clemens Wronski

Max Hacke & Leonhard Clemens, Hinterhaus 6x9, Berlin, Germany 2024
Photo “The architects”
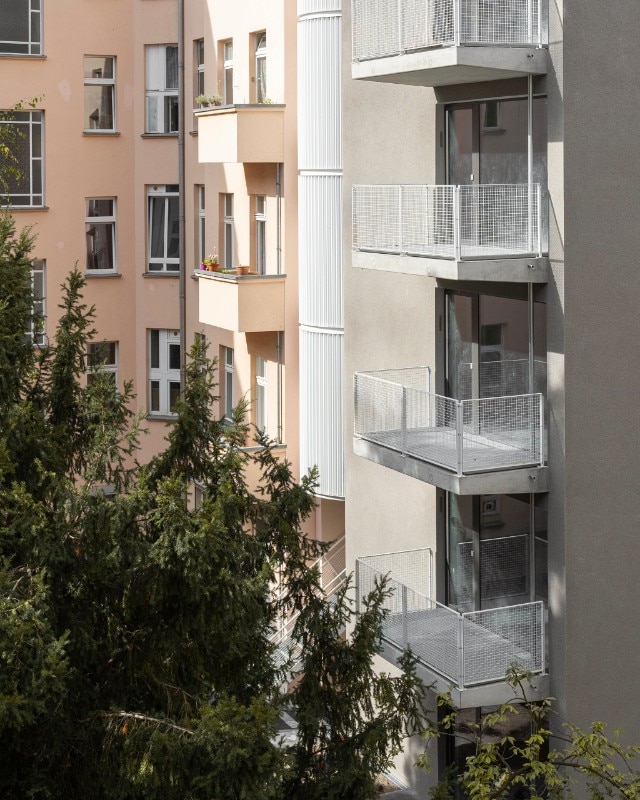
Max Hacke & Leonhard Clemens, Hinterhaus 6x9, Berlin, Germany 2024
Photo “The architects”

Max Hacke & Leonhard Clemens, Hinterhaus 6x9, Berlin, Germany 2024
Photo “The architects”

Max Hacke & Leonhard Clemens, Hinterhaus 6x9, Berlin, Germany 2024
Photo "The architects"

Max Hacke & Leonhard Clemens, Hinterhaus 6x9, Berlin, Germany 2024
Photo “The architects”
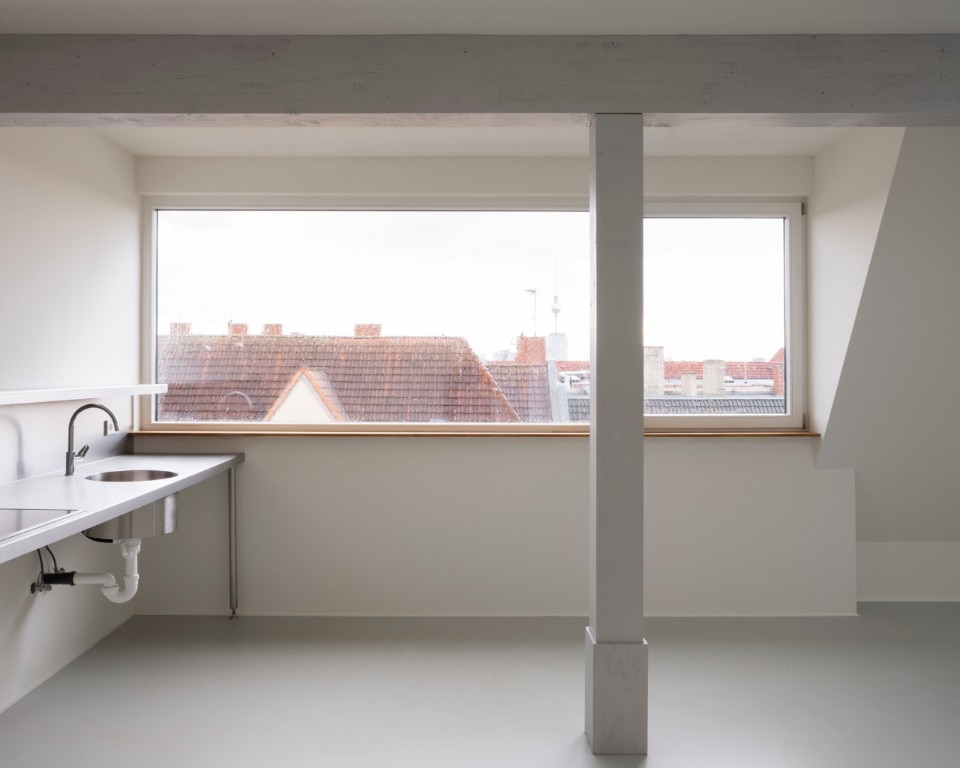
Max Hacke & Leonhard Clemens, Hinterhaus 6x9, Berlin, Germany 2024
Photo “The architects”

Max Hacke & Leonhard Clemens, Hinterhaus 6x9, Berlin, Germany 2024
Photo “The architects”

Max Hacke & Leonhard Clemens, Hinterhaus 6x9, Berlin, Germany 2024
Photo “The architects”

Max Hacke & Leonhard Clemens, Hinterhaus 6x9, Berlin, Germany 2024
Photo “The architects”

Max Hacke & Leonhard Clemens, Hinterhaus 6x9, Berlin, Germany 2024
roof overhang of the adjacent building: axonometry

Max Hacke & Leonhard Clemens, Hinterhaus 6x9, Berlin, Germany 2024
roof overhang of the adjacent building

Max Hacke & Leonhard Clemens, Hinterhaus 6x9, Berlin, Germany 2024
roof perspective section

Max Hacke & Leonhard Clemens, Hinterhaus 6x9, Berlin, Germany 2024
existing situation
Photo “The architects”

Max Hacke & Leonhard Clemens, Hinterhaus 6x9, Berlin, Germany 2024
Foto Clemens Wronski

Max Hacke & Leonhard Clemens, Hinterhaus 6x9, Berlin, Germany 2024
Photo “The architects”

Max Hacke & Leonhard Clemens, Hinterhaus 6x9, Berlin, Germany 2024
Photo “The architects”

Max Hacke & Leonhard Clemens, Hinterhaus 6x9, Berlin, Germany 2024
Photo “The architects”

Max Hacke & Leonhard Clemens, Hinterhaus 6x9, Berlin, Germany 2024
Photo "The architects"

Max Hacke & Leonhard Clemens, Hinterhaus 6x9, Berlin, Germany 2024
Photo “The architects”

Max Hacke & Leonhard Clemens, Hinterhaus 6x9, Berlin, Germany 2024
Photo “The architects”

Max Hacke & Leonhard Clemens, Hinterhaus 6x9, Berlin, Germany 2024
Photo “The architects”

Max Hacke & Leonhard Clemens, Hinterhaus 6x9, Berlin, Germany 2024
Photo “The architects”

Max Hacke & Leonhard Clemens, Hinterhaus 6x9, Berlin, Germany 2024
Photo “The architects”

Max Hacke & Leonhard Clemens, Hinterhaus 6x9, Berlin, Germany 2024
roof overhang of the adjacent building: axonometry

Max Hacke & Leonhard Clemens, Hinterhaus 6x9, Berlin, Germany 2024
roof overhang of the adjacent building

Max Hacke & Leonhard Clemens, Hinterhaus 6x9, Berlin, Germany 2024
roof perspective section
In Berlin, in the dense city centre built fabric where the request for affordable housing gets increasingly pressing, Max Hacke e Leonhard Clemens have created a settlement prototype that investigates the theme of minimal and residual space as a resource, rather than a limit, for sustainable and quality urban development. Read more
Didier Faustino’s residential building reinterpreting the Portuguese city
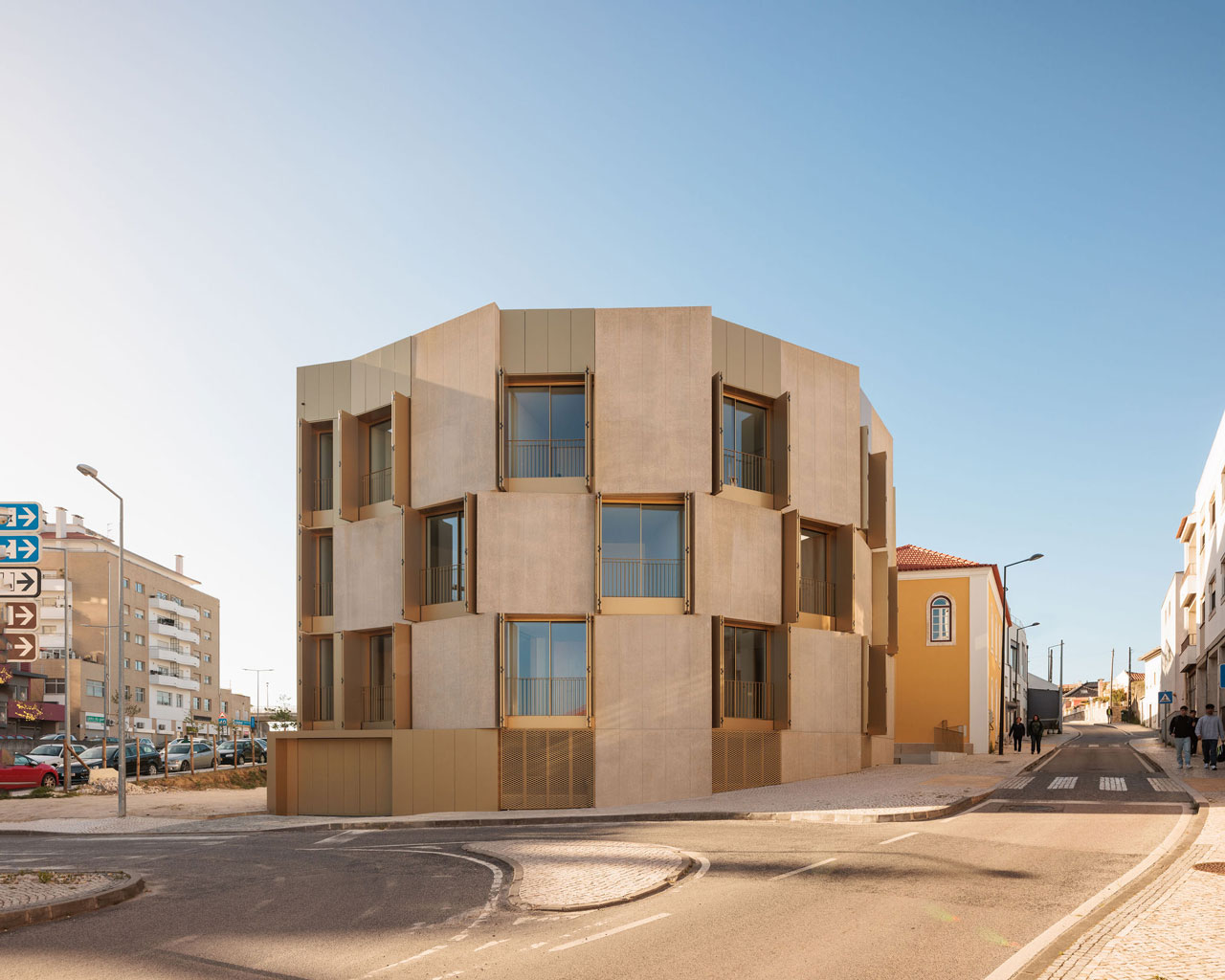
 View gallery
View gallery

Didier Faustino, Bureau des Mésarchitectures, Housing block in Leiria, Portugal, 2024.
Photo Francisco Nogueira

Didier Faustino, Bureau des Mésarchitectures, Housing block in Leiria, Portugal, 2024.
Photo Francisco Nogueira

Didier Faustino, Bureau des Mésarchitectures, Housing block in Leiria, Portugal, 2024.
Photo Francisco Nogueira

Didier Faustino, Bureau des Mésarchitectures, Housing block in Leiria, Portugal, 2024.
Photo Francisco Nogueira

Didier Faustino, Bureau des Mésarchitectures, Housing block in Leiria, Portugal, 2024.
Photo Francisco Nogueira

Didier Faustino, Bureau des Mésarchitectures, Housing block in Leiria, Portugal, 2024.
Photo Francisco Nogueira

Didier Faustino, Bureau des Mésarchitectures, Housing block in Leiria, Portugal, 2024.
Photo Francisco Nogueira

Didier Faustino, Bureau des Mésarchitectures, Housing block in Leiria, Portugal, 2024.
Photo Francisco Nogueira

Didier Faustino, Bureau des Mésarchitectures, Housing block in Leiria, Portugal, 2024.
Photo Francisco Nogueira

Didier Faustino, Bureau des Mésarchitectures, Housing block in Leiria, Portugal, 2024.
Photo Francisco Nogueira

Didier Faustino, Bureau des Mésarchitectures, Housing block in Leiria, Portugal, 2024.
Photo Francisco Nogueira

Didier Faustino, Bureau des Mésarchitectures, Housing block in Leiria, Portugal, 2024.
Photo Francisco Nogueira

Didier Faustino, Bureau des Mésarchitectures, Housing block in Leiria, Portugal, 2024.
Photo Francisco Nogueira

Didier Faustino, Bureau des Mésarchitectures, Housing block in Leiria, Portugal, 2024.
Photo Francisco Nogueira
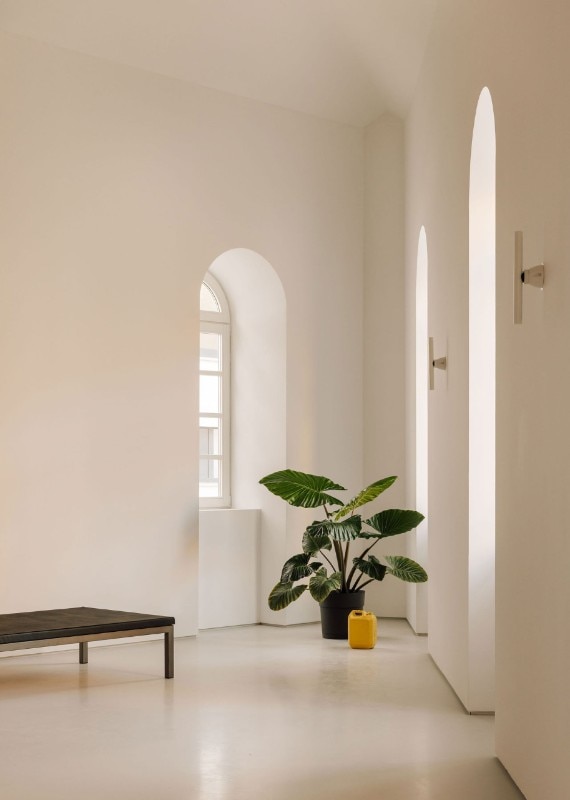
Didier Faustino, Bureau des Mésarchitectures, Housing block in Leiria, Portugal, 2024.
Photo Francisco Nogueira

Didier Faustino, Bureau des Mésarchitectures, Housing block in Leiria, Portugal, 2024.
Project drawing

Didier Faustino, Bureau des Mésarchitectures, Housing block in Leiria, Portugal, 2024.
Project drawing

Didier Faustino, Bureau des Mésarchitectures, Housing block in Leiria, Portugal, 2024.
Project drawing

Didier Faustino, Bureau des Mésarchitectures, Housing block in Leiria, Portugal, 2024.
Project drawing

Didier Faustino, Bureau des Mésarchitectures, Housing block in Leiria, Portugal, 2024.
Project drawing

Didier Faustino, Bureau des Mésarchitectures, Housing block in Leiria, Portugal, 2024.
Project drawing

Didier Faustino, Bureau des Mésarchitectures, Housing block in Leiria, Portugal, 2024.
Project drawing

Didier Faustino, Bureau des Mésarchitectures, Housing block in Leiria, Portugal, 2024.
Project drawing

Didier Faustino, Bureau des Mésarchitectures, Housing block in Leiria, Portugal, 2024.
Project drawing

Didier Faustino, Bureau des Mésarchitectures, Housing block in Leiria, Portugal, 2024.
Project drawing

Didier Faustino, Bureau des Mésarchitectures, Housing block in Leiria, Portugal, 2024.
Photo Francisco Nogueira

Didier Faustino, Bureau des Mésarchitectures, Housing block in Leiria, Portugal, 2024.
Photo Francisco Nogueira

Didier Faustino, Bureau des Mésarchitectures, Housing block in Leiria, Portugal, 2024.
Photo Francisco Nogueira

Didier Faustino, Bureau des Mésarchitectures, Housing block in Leiria, Portugal, 2024.
Photo Francisco Nogueira

Didier Faustino, Bureau des Mésarchitectures, Housing block in Leiria, Portugal, 2024.
Photo Francisco Nogueira

Didier Faustino, Bureau des Mésarchitectures, Housing block in Leiria, Portugal, 2024.
Photo Francisco Nogueira

Didier Faustino, Bureau des Mésarchitectures, Housing block in Leiria, Portugal, 2024.
Photo Francisco Nogueira

Didier Faustino, Bureau des Mésarchitectures, Housing block in Leiria, Portugal, 2024.
Photo Francisco Nogueira

Didier Faustino, Bureau des Mésarchitectures, Housing block in Leiria, Portugal, 2024.
Photo Francisco Nogueira

Didier Faustino, Bureau des Mésarchitectures, Housing block in Leiria, Portugal, 2024.
Photo Francisco Nogueira

Didier Faustino, Bureau des Mésarchitectures, Housing block in Leiria, Portugal, 2024.
Photo Francisco Nogueira

Didier Faustino, Bureau des Mésarchitectures, Housing block in Leiria, Portugal, 2024.
Photo Francisco Nogueira

Didier Faustino, Bureau des Mésarchitectures, Housing block in Leiria, Portugal, 2024.
Photo Francisco Nogueira

Didier Faustino, Bureau des Mésarchitectures, Housing block in Leiria, Portugal, 2024.
Photo Francisco Nogueira

Didier Faustino, Bureau des Mésarchitectures, Housing block in Leiria, Portugal, 2024.
Photo Francisco Nogueira

Didier Faustino, Bureau des Mésarchitectures, Housing block in Leiria, Portugal, 2024.
Project drawing

Didier Faustino, Bureau des Mésarchitectures, Housing block in Leiria, Portugal, 2024.
Project drawing

Didier Faustino, Bureau des Mésarchitectures, Housing block in Leiria, Portugal, 2024.
Project drawing

Didier Faustino, Bureau des Mésarchitectures, Housing block in Leiria, Portugal, 2024.
Project drawing

Didier Faustino, Bureau des Mésarchitectures, Housing block in Leiria, Portugal, 2024.
Project drawing

Didier Faustino, Bureau des Mésarchitectures, Housing block in Leiria, Portugal, 2024.
Project drawing

Didier Faustino, Bureau des Mésarchitectures, Housing block in Leiria, Portugal, 2024.
Project drawing

Didier Faustino, Bureau des Mésarchitectures, Housing block in Leiria, Portugal, 2024.
Project drawing

Didier Faustino, Bureau des Mésarchitectures, Housing block in Leiria, Portugal, 2024.
Project drawing

Didier Faustino, Bureau des Mésarchitectures, Housing block in Leiria, Portugal, 2024.
Project drawing
In Leiria, the artist-architect worked with his Bureau des Mésarchitectures on form and sculpture as responses to the complexity of the context, between expressive materials and a redefined idea of home. By transforming a small house from early 20th century and adding a generous extension that provides seven flats with different sizes – from one to four rooms – Bureau des Mésarchitectures has recently completed a residential building in Leiria. The project offers multiple layers of interpretation, finding a natural interpretative key in the dialectic between the two parts. Read more
Cooperative housing in Basel, radical and welcoming in a post-industrial area,
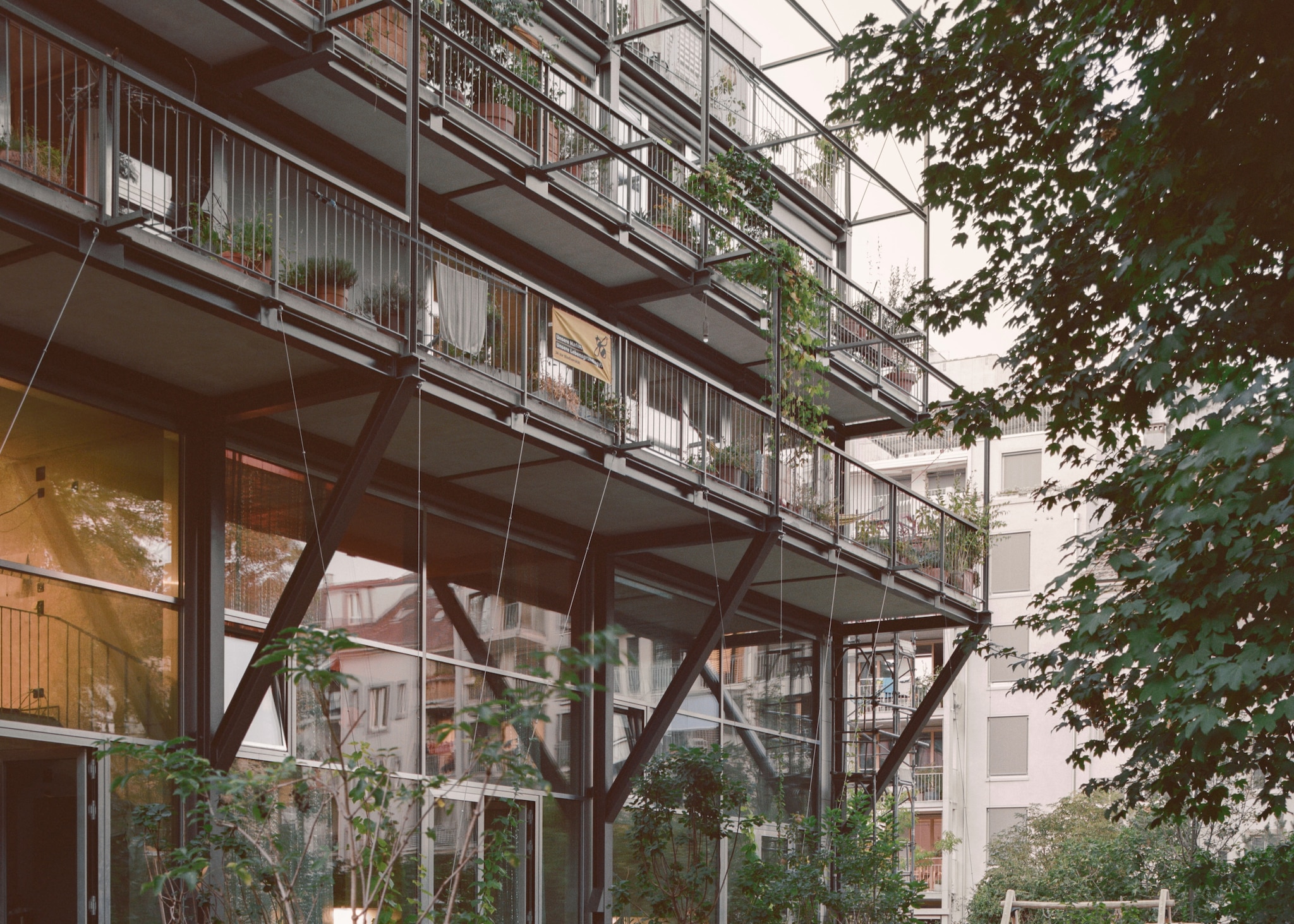
 View gallery
View gallery

Clauss Kahl Merz Atelier für Architektur + Städtebau and Martina Kausch architects, Lyse-Lotte housing, Basel 2023
Photo Willem Pab

Clauss Kahl Merz Atelier für Architektur + Städtebau and Martina Kausch architects, Lyse-Lotte housing, Basel 2023
Photo Willem Pab

Clauss Kahl Merz Atelier für Architektur + Städtebau and Martina Kausch architects, Lyse-Lotte housing, Basel 2023
Photo Willem Pab

Clauss Kahl Merz Atelier für Architektur + Städtebau and Martina Kausch architects, Lyse-Lotte housing, Basel 2023
Photo Willem Pab

Clauss Kahl Merz Atelier für Architektur + Städtebau and Martina Kausch architects, Lyse-Lotte housing, Basel 2023
Photo Willem Pab

Clauss Kahl Merz Atelier für Architektur + Städtebau and Martina Kausch architects, Lyse-Lotte housing, Basel 2023
Photo Willem Pab

Clauss Kahl Merz Atelier für Architektur + Städtebau and Martina Kausch architects, Lyse-Lotte housing, Basel 2023
Photo Willem Pab
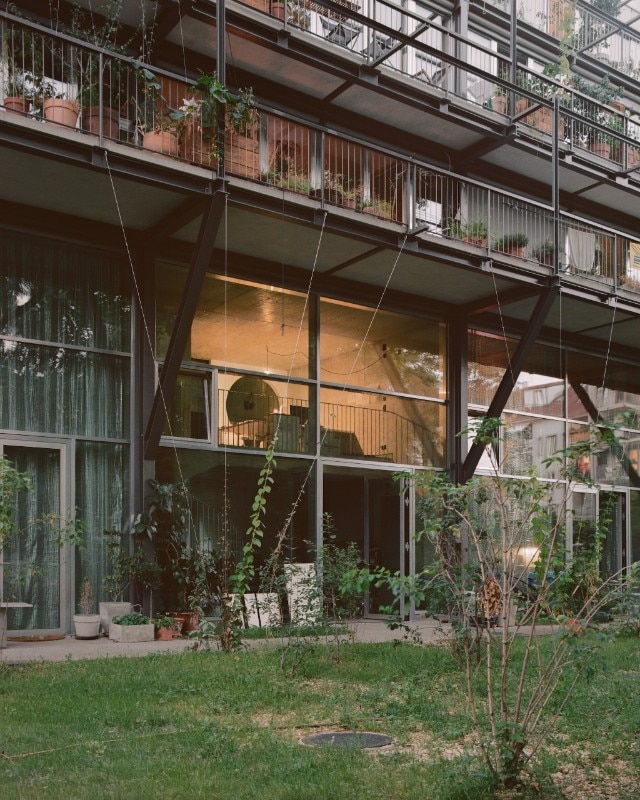
Clauss Kahl Merz Atelier für Architektur + Städtebau and Martina Kausch architects, Lyse-Lotte housing, Basel 2023
Photo Willem Pab

Clauss Kahl Merz Atelier für Architektur + Städtebau and Martina Kausch architects, Lyse-Lotte housing, Basel 2023
Photo Willem Pab
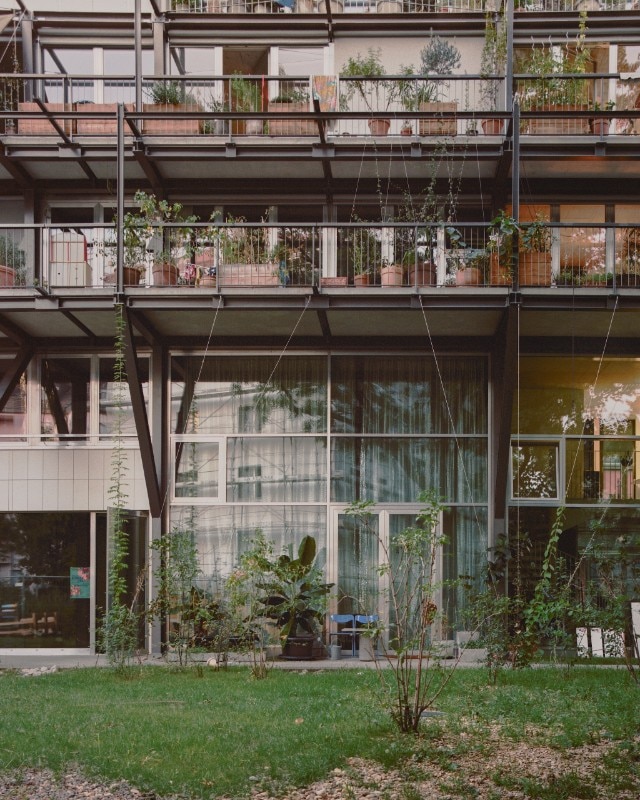
Clauss Kahl Merz Atelier für Architektur + Städtebau and Martina Kausch architects, Lyse-Lotte housing, Basel 2023
Photo Willem Pab

Clauss Kahl Merz Atelier für Architektur + Städtebau and Martina Kausch architects, Lyse-Lotte housing, Basel 2023
Photo Willem Pab

Clauss Kahl Merz Atelier für Architektur + Städtebau and Martina Kausch architects, Lyse-Lotte housing, Basel 2023
Photo Willem Pab
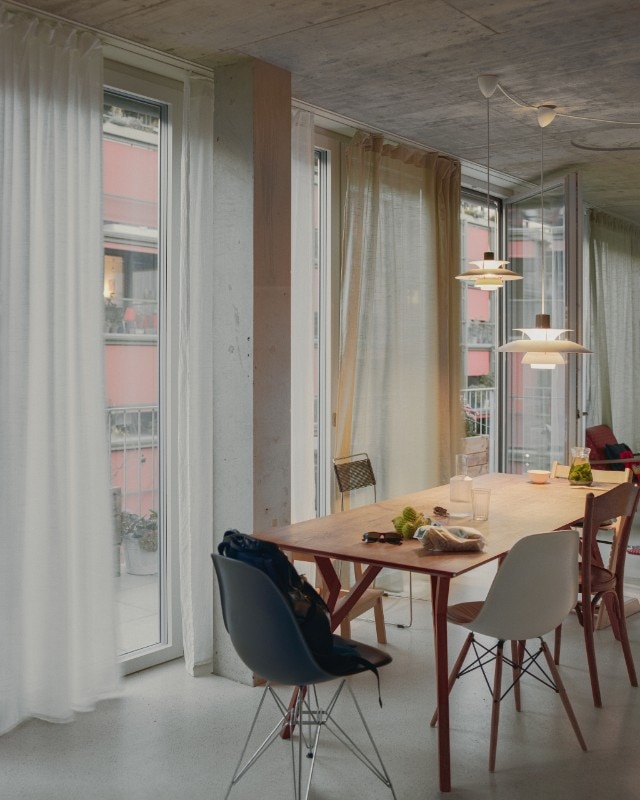
Clauss Kahl Merz Atelier für Architektur + Städtebau and Martina Kausch architects, Lyse-Lotte housing, Basel 2023
Photo Willem Pab

Clauss Kahl Merz Atelier für Architektur + Städtebau and Martina Kausch architects, Lyse-Lotte housing, Basel 2023
Photo Willem Pab

Clauss Kahl Merz Atelier für Architektur + Städtebau and Martina Kausch architects, Lyse-Lotte housing, Basel 2023
Photo Willem Pab

Clauss Kahl Merz Atelier für Architektur + Städtebau and Martina Kausch architects, Lyse-Lotte housing, Basel 2023
Photo Willem Pab

Clauss Kahl Merz Atelier für Architektur + Städtebau and Martina Kausch architects, Lyse-Lotte housing, Basel 2023
Photo Willem Pab

Clauss Kahl Merz Atelier für Architektur + Städtebau and Martina Kausch architects, Lyse-Lotte housing, Basel 2023
Photo Willem Pab

Clauss Kahl Merz Atelier für Architektur + Städtebau and Martina Kausch architects, Lyse-Lotte housing, Basel 2023
Photo Willem Pab

Clauss Kahl Merz Atelier für Architektur + Städtebau and Martina Kausch architects, Lyse-Lotte housing, Basel 2023
Photo Willem Pab

Clauss Kahl Merz Atelier für Architektur + Städtebau and Martina Kausch architects, Lyse-Lotte housing, Basel 2023
Photo Willem Pab

Clauss Kahl Merz Atelier für Architektur + Städtebau and Martina Kausch architects, Lyse-Lotte housing, Basel 2023
Photo Willem Pab

Clauss Kahl Merz Atelier für Architektur + Städtebau and Martina Kausch architects, Lyse-Lotte housing, Basel 2023
Photo Willem Pab

Clauss Kahl Merz Atelier für Architektur + Städtebau and Martina Kausch architects, Lyse-Lotte housing, Basel 2023
Photo Willem Pab

Clauss Kahl Merz Atelier für Architektur + Städtebau and Martina Kausch architects, Lyse-Lotte housing, Basel 2023
Photo Willem Pab

Clauss Kahl Merz Atelier für Architektur + Städtebau and Martina Kausch architects, Lyse-Lotte housing, Basel 2023
Photo Willem Pab

Clauss Kahl Merz Atelier für Architektur + Städtebau and Martina Kausch architects, Lyse-Lotte housing, Basel 2023
Photo Willem Pab

Clauss Kahl Merz Atelier für Architektur + Städtebau and Martina Kausch architects, Lyse-Lotte housing, Basel 2023
Photo Willem Pab

Clauss Kahl Merz Atelier für Architektur + Städtebau and Martina Kausch architects, Lyse-Lotte housing, Basel 2023
Photo Willem Pab

Clauss Kahl Merz Atelier für Architektur + Städtebau and Martina Kausch architects, Lyse-Lotte housing, Basel 2023
Photo Willem Pab

Clauss Kahl Merz Atelier für Architektur + Städtebau and Martina Kausch architects, Lyse-Lotte housing, Basel 2023
Photo Willem Pab

Clauss Kahl Merz Atelier für Architektur + Städtebau and Martina Kausch architects, Lyse-Lotte housing, Basel 2023
Photo Willem Pab

Clauss Kahl Merz Atelier für Architektur + Städtebau and Martina Kausch architects, Lyse-Lotte housing, Basel 2023
Photo Willem Pab

Clauss Kahl Merz Atelier für Architektur + Städtebau and Martina Kausch architects, Lyse-Lotte housing, Basel 2023
Photo Willem Pab

Clauss Kahl Merz Atelier für Architektur + Städtebau and Martina Kausch architects, Lyse-Lotte housing, Basel 2023
Photo Willem Pab

Clauss Kahl Merz Atelier für Architektur + Städtebau and Martina Kausch architects, Lyse-Lotte housing, Basel 2023
Photo Willem Pab

Clauss Kahl Merz Atelier für Architektur + Städtebau and Martina Kausch architects, Lyse-Lotte housing, Basel 2023
Photo Willem Pab

Clauss Kahl Merz Atelier für Architektur + Städtebau and Martina Kausch architects, Lyse-Lotte housing, Basel 2023
Photo Willem Pab
A project for a post-industrial area focuses on inclusivity by offering shareable and transformable spaces for different ways of living, on a plug-in structure that combines brutalist echoes and bright environments. From the Lysbüchel-Süd district, once an industrial suburb of Basel, now undergoing deep transformation, comes a new story of experimentation in flexible, inclusive living through the Lyse-Lotte project, developed by Clauss Kahl Merz architects with the team at Martina Kausch architects. Read more
and a house-playground on Lake Zurich

 View gallery
View gallery

Housing Development Rötiboden, Buchner Bründler Architekten, Wädenswil, Switzerland, 2023
Photo © Paola Corsini

Housing Development Rötiboden, Buchner Bründler Architekten, Wädenswil, Switzerland, 2023
Photo © Paola Corsini

Housing Development Rötiboden, Buchner Bründler Architekten, Wädenswil, Switzerland, 2023
Photo © Paola Corsini

Housing Development Rötiboden, Buchner Bründler Architekten, Wädenswil, Switzerland, 2023
Photo © Paola Corsini

Housing Development Rötiboden, Buchner Bründler Architekten, Wädenswil, Switzerland, 2023
Photo © Paola Corsini

Housing Development Rötiboden, Buchner Bründler Architekten, Wädenswil, Switzerland, 2023
Photo © Paola Corsini

Housing Development Rötiboden, Buchner Bründler Architekten, Wädenswil, Switzerland, 2023
Photo © Paola Corsini

Housing Development Rötiboden, Buchner Bründler Architekten, Wädenswil, Switzerland, 2023
Photo © Paola Corsini

Housing Development Rötiboden, Buchner Bründler Architekten, Wädenswil, Switzerland, 2023
Photo © Paola Corsini

Housing Development Rötiboden, Buchner Bründler Architekten, Wädenswil, Switzerland, 2023
Photo © Paola Corsini

Housing Development Rötiboden, Buchner Bründler Architekten, Wädenswil, Switzerland, 2023
Photo © Paola Corsini

Housing Development Rötiboden, Buchner Bründler Architekten, Wädenswil, Switzerland, 2023
Photo © Paola Corsini

Housing Development Rötiboden, Buchner Bründler Architekten, Wädenswil, Switzerland, 2023
Photo © Paola Corsini
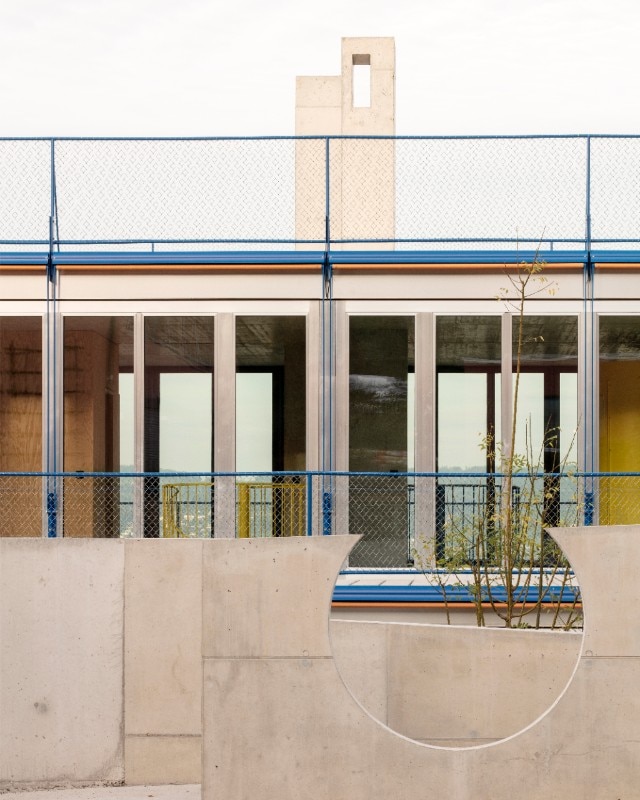
Housing Development Rötiboden, Buchner Bründler Architekten, Wädenswil, Switzerland, 2023
Photo © Paola Corsini

Housing Development Rötiboden, Buchner Bründler Architekten, Wädenswil, Switzerland, 2023
Photo © Paola Corsini

Housing Development Rötiboden, Buchner Bründler Architekten, Wädenswil, Switzerland, 2023
Photo © Paola Corsini

Housing Development Rötiboden, Buchner Bründler Architekten, Wädenswil, Switzerland, 2023
Photo © Paola Corsini

Housing Development Rötiboden, Buchner Bründler Architekten, Wädenswil, Switzerland, 2023
Photo © Paola Corsini

Housing Development Rötiboden, Buchner Bründler Architekten, Wädenswil, Switzerland, 2023
Photo © Paola Corsini

Housing Development Rötiboden, Buchner Bründler Architekten, Wädenswil, Switzerland, 2023
Photo © Paola Corsini

Housing Development Rötiboden, Buchner Bründler Architekten, Wädenswil, Switzerland, 2023
Photo © Paola Corsini

Housing Development Rötiboden, Buchner Bründler Architekten, Wädenswil, Switzerland, 2023
Photo © Paola Corsini

Housing Development Rötiboden, Buchner Bründler Architekten, Wädenswil, Switzerland, 2023
Photo © Paola Corsini

Housing Development Rötiboden, Buchner Bründler Architekten, Wädenswil, Switzerland, 2023
Photo © Paola Corsini

Housing Development Rötiboden, Buchner Bründler Architekten, Wädenswil, Switzerland, 2023
Photo © Paola Corsini

Housing Development Rötiboden, Buchner Bründler Architekten, Wädenswil, Switzerland, 2023
Photo © Paola Corsini

Housing Development Rötiboden, Buchner Bründler Architekten, Wädenswil, Switzerland, 2023
Photo © Paola Corsini

Housing Development Rötiboden, Buchner Bründler Architekten, Wädenswil, Switzerland, 2023
Photo © Paola Corsini

Housing Development Rötiboden, Buchner Bründler Architekten, Wädenswil, Switzerland, 2023
Photo © Paola Corsini

Housing Development Rötiboden, Buchner Bründler Architekten, Wädenswil, Switzerland, 2023
Photo © Paola Corsini

Housing Development Rötiboden, Buchner Bründler Architekten, Wädenswil, Switzerland, 2023
Photo © Paola Corsini

Housing Development Rötiboden, Buchner Bründler Architekten, Wädenswil, Switzerland, 2023
Photo © Paola Corsini
In small town of Wädenswil, Basel-based firm Buchner Bründler Architekten has realized two volumes of terraced houses slightly angled towards each other, creating a generous intermediate space – with a hearth-shaped plan – forming the common centre of the complex. The location of two spiral staircases and the continuity with the steps of the external paving allow this space to take on a playful character contrasting the austerity of the exposed reinforced concrete of the structures - the same poetics on the outside as on the inside, camouflaging the building against the leaden sky of German-speaking Switzerland. Read more
The architecture of Olympic Paris, starting from the banks of the Seine
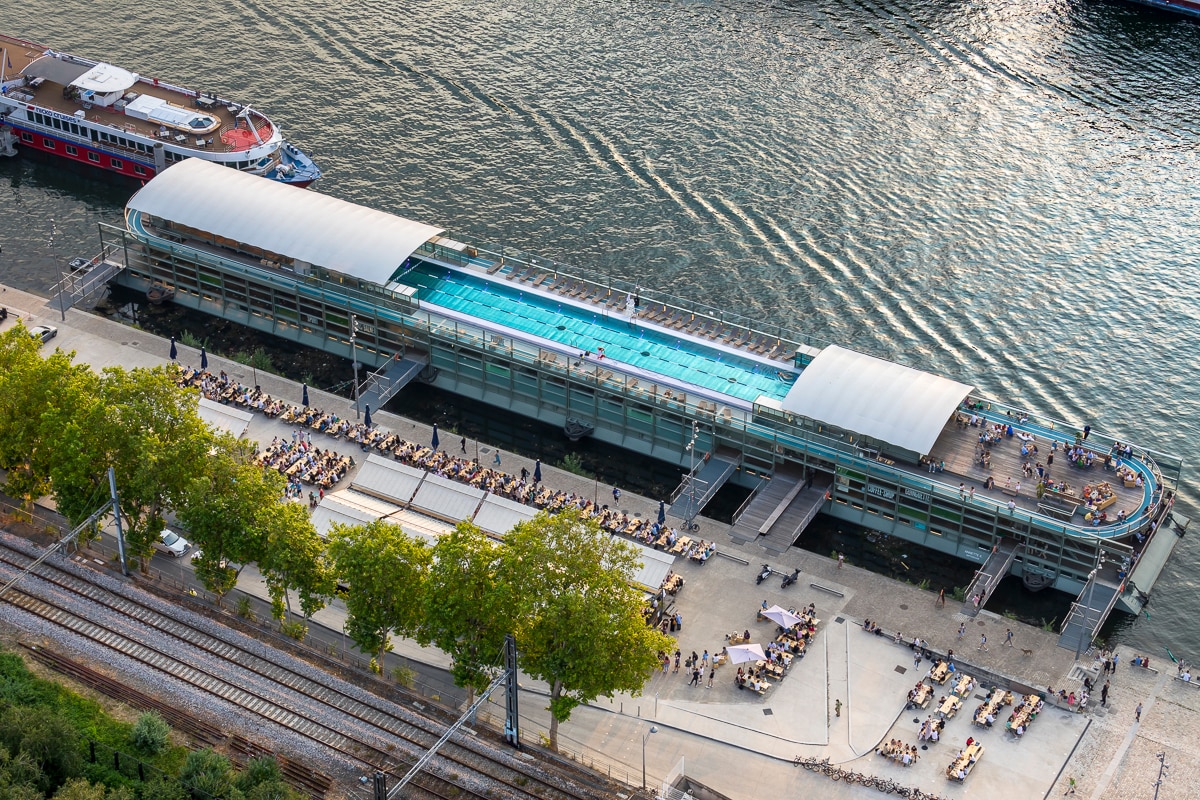
 View gallery
View gallery
In occasion of the Olympic Games, the Parisian architecture firm Seine Design has announced the opening of Annette K, a floating sports centre and aquatic complex dedicated to sport, health and well-being located opposite Parc André Citroën. Named after the Australian swimmer Annette Kellerman and designed to resemble water scenes of impressionists’ paintings, the project presents a combination of historical reminiscences and technological innovation characterised by a minimalist style. Read more
The Serpentine Pavilion by Minsuk Cho
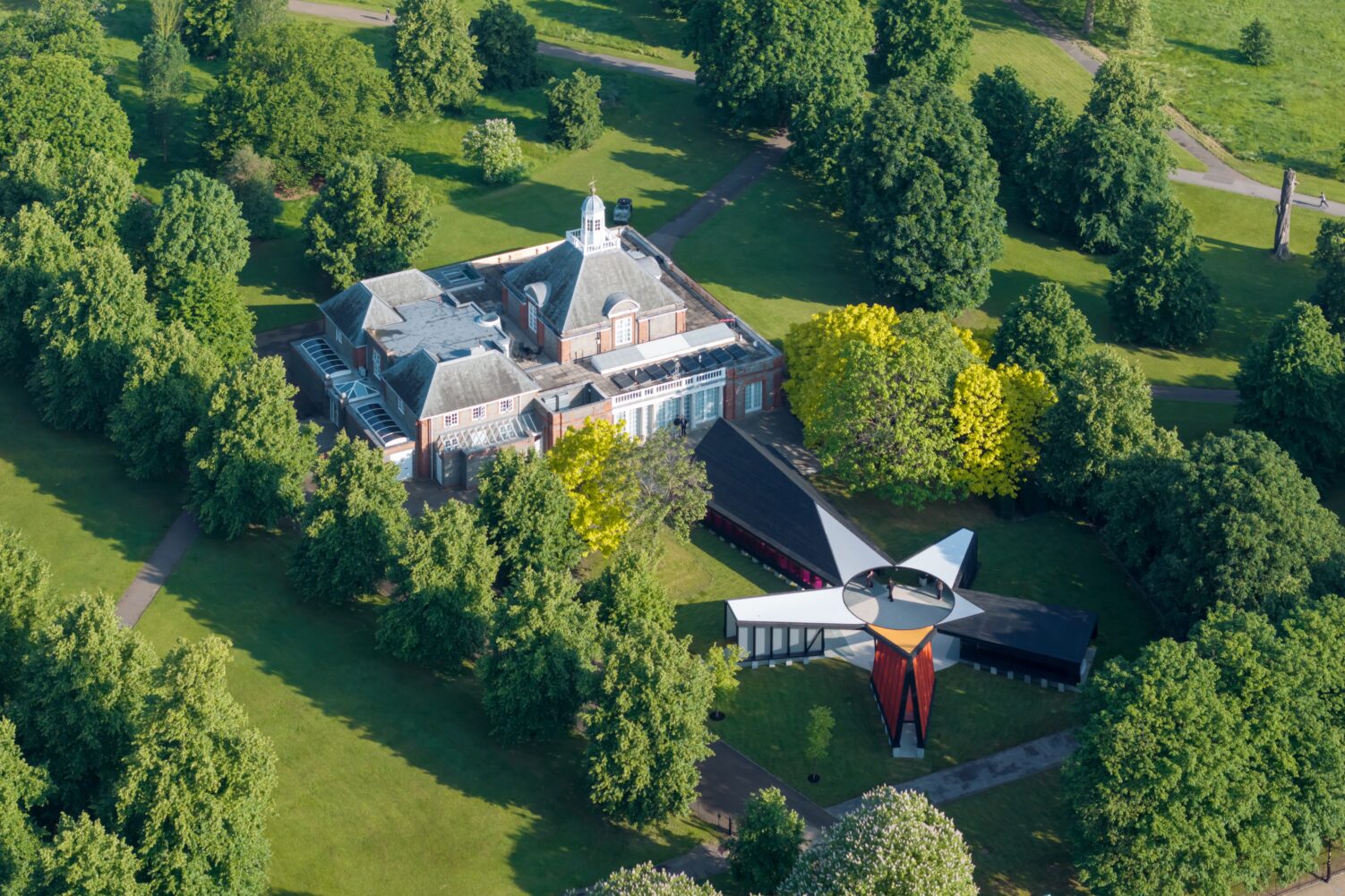
 View gallery
View gallery

Minsuk Cho, Mass Studies, Archipelagic Void, Serpentine Pavilion 2024
© Mass Studies. Photo Iwan Baan. Courtesy Serpentine

Minsuk Cho, Mass Studies, Archipelagic Void, Serpentine Pavilion 2024
© Mass Studies. Photo Iwan Baan. Courtesy Serpentine

Minsuk Cho, Mass Studies, Archipelagic Void, Serpentine Pavilion 2024
© Mass Studies. Photo Iwan Baan. Courtesy Serpentine

Minsuk Cho, Mass Studies, Archipelagic Void, Serpentine Pavilion 2024
© Mass Studies. Photo Iwan Baan. Courtesy Serpentine

Minsuk Cho, Mass Studies, Archipelagic Void, Serpentine Pavilion 2024
© Mass Studies. Photo Iwan Baan. Courtesy Serpentine

Minsuk Cho, Mass Studies, Archipelagic Void, Serpentine Pavilion 2024
© Mass Studies. Photo Iwan Baan. Courtesy Serpentine

Minsuk Cho, Mass Studies, Archipelagic Void, Serpentine Pavilion 2024
© Mass Studies. Photo Iwan Baan. Courtesy Serpentine

Minsuk Cho, Mass Studies, Archipelagic Void, Serpentine Pavilion 2024
© Mass Studies. Photo Iwan Baan. Courtesy Serpentine
As every year, this summer too, the Serpentine Gallery inaugurated a new Pavilion in Hyde Park, in the heart of London. Since 2000, Serpentine invites every year an internationally renowned architect to create a new intervention, a commission that not only represents a prestigious engagement, but also confirms itself as an international hub for architectural experimentation, now including projects by some of the greatest architects in the world. "Archipelagic Void" is the intervention presented for this edition by the Korean architect Minsuk Cho. Read more
Spiritual landscape according to Alvaro Siza, along the Camino de Santiago
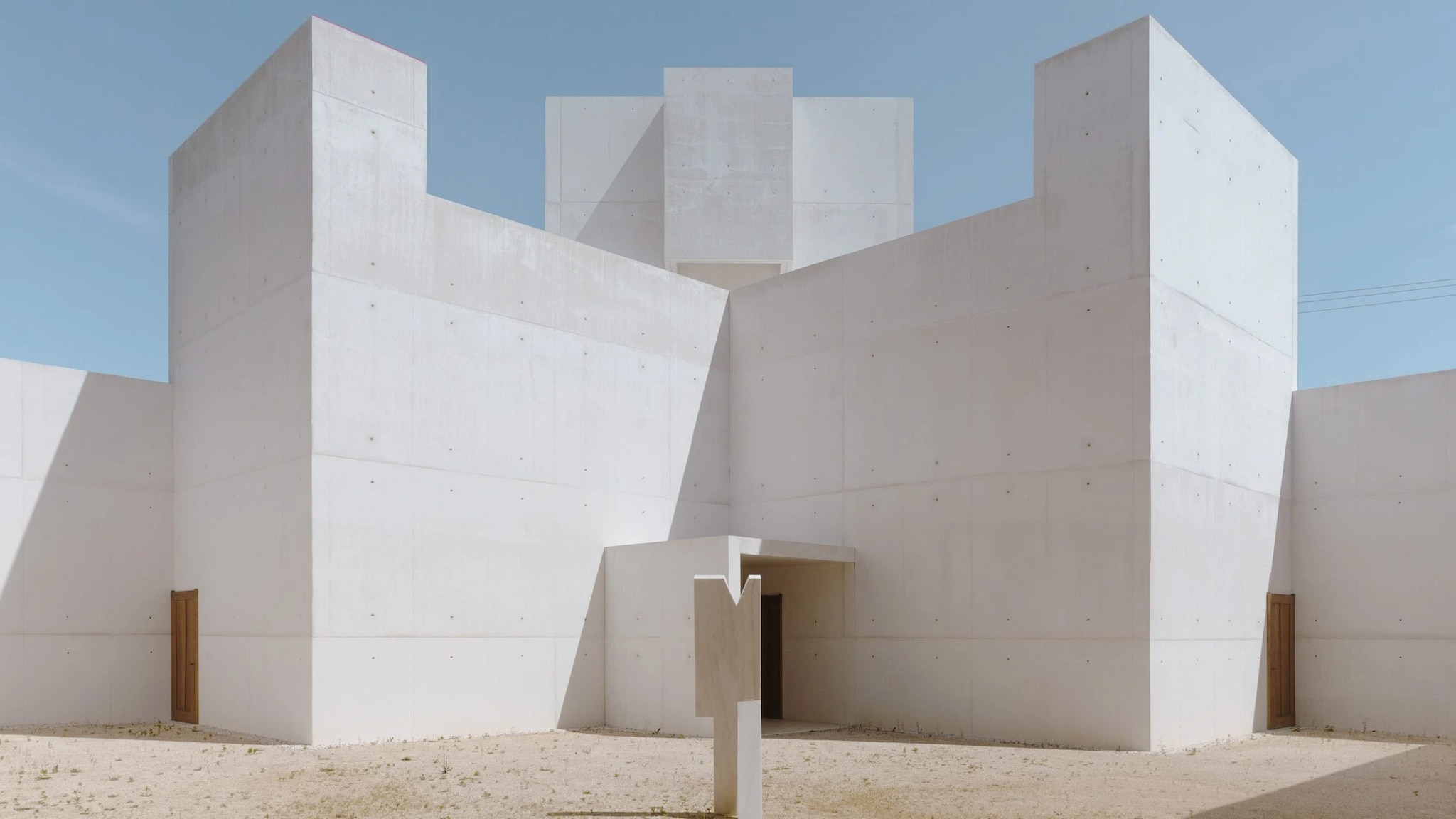
 View gallery
View gallery
Álvaro Siza Vieira, in collaboration with landscape architect Sidónio Pardal, designed an extension of more than 400 square meters in white concrete and light, called KM 234, within the approximately 4-hectare park of the former Monastery of Leça do Balio on the Portuguese Camino de Santiago north of Porto, now the headquarters of the Fundação Livraria Lello. The project was inspired by the foundation’s desire to weave a connection between past, present, and future, promoting the pursuit of truth. The cultural entity focuses on fostering critical thinking, facilitating access to knowledge through historical heritage, creating a common, shared, and contemporary legacy through reading, and combating functional illiteracy and misinformation. Read more
and landscape for the senses, in a winery in Sardinia set up with Antonio Marras

 View gallery
View gallery

Casciu Rango Architetti, Podere Guardia Grande, Nurra, Sardinia, 2024
Courtesy Casciu Rango Architetti

Casciu Rango Architetti, Podere Guardia Grande, Nurra, Sardinia, 2024
Courtesy Casciu Rango Architetti

Casciu Rango Architetti, Podere Guardia Grande, Nurra, Sardinia, 2024
Courtesy Casciu Rango Architetti

Casciu Rango Architetti, Podere Guardia Grande, Nurra, Sardinia, 2024
Courtesy Casciu Rango Architetti

Casciu Rango Architetti, Podere Guardia Grande, Nurra, Sardinia, 2024
Courtesy Casciu Rango Architetti

Casciu Rango Architetti, Podere Guardia Grande, Nurra, Sardinia, 2024
Courtesy Casciu Rango Architetti

Casciu Rango Architetti, Podere Guardia Grande, Nurra, Sardinia, 2024
Courtesy Casciu Rango Architetti

Casciu Rango Architetti, Podere Guardia Grande, Nurra, Sardinia, 2024
Courtesy Casciu Rango Architetti

Casciu Rango Architetti, Podere Guardia Grande, Nurra, Sardinia, 2024
Courtesy Casciu Rango Architetti

Casciu Rango Architetti, Podere Guardia Grande, Nurra, Sardinia, 2024
Courtesy Casciu Rango Architetti

Casciu Rango Architetti, Podere Guardia Grande, Nurra, Sardinia, 2024
Courtesy Casciu Rango Architetti

Casciu Rango Architetti, Podere Guardia Grande, Nurra, Sardinia, 2024
Courtesy Casciu Rango Architetti

Casciu Rango Architetti, Podere Guardia Grande, Nurra, Sardinia, 2024
Courtesy Casciu Rango Architetti

Casciu Rango Architetti, Podere Guardia Grande, Nurra, Sardinia, 2024
Courtesy Casciu Rango Architetti

Casciu Rango Architetti, Podere Guardia Grande, Nurra, Sardinia, 2024
Courtesy Casciu Rango Architetti

Casciu Rango Architetti, Podere Guardia Grande, Nurra, Sardinia, 2024
Courtesy Casciu Rango Architetti

Casciu Rango Architetti, Podere Guardia Grande, Nurra, Sardinia, 2024
Courtesy Casciu Rango Architetti

Casciu Rango Architetti, Podere Guardia Grande, Nurra, Sardinia, 2024
Courtesy Casciu Rango Architetti

Casciu Rango Architetti, Podere Guardia Grande, Nurra, Sardinia, 2024
Plans
Courtesy Casciu Rango Architetti

Casciu Rango Architetti, Podere Guardia Grande, Nurra, Sardinia, 2024
Courtesy Casciu Rango Architetti

Casciu Rango Architetti, Podere Guardia Grande, Nurra, Sardinia, 2024
Courtesy Casciu Rango Architetti

Casciu Rango Architetti, Podere Guardia Grande, Nurra, Sardinia, 2024
Courtesy Casciu Rango Architetti

Casciu Rango Architetti, Podere Guardia Grande, Nurra, Sardinia, 2024
Courtesy Casciu Rango Architetti

Casciu Rango Architetti, Podere Guardia Grande, Nurra, Sardinia, 2024
Courtesy Casciu Rango Architetti

Casciu Rango Architetti, Podere Guardia Grande, Nurra, Sardinia, 2024
Courtesy Casciu Rango Architetti

Casciu Rango Architetti, Podere Guardia Grande, Nurra, Sardinia, 2024
Courtesy Casciu Rango Architetti

Casciu Rango Architetti, Podere Guardia Grande, Nurra, Sardinia, 2024
Courtesy Casciu Rango Architetti

Casciu Rango Architetti, Podere Guardia Grande, Nurra, Sardinia, 2024
Courtesy Casciu Rango Architetti

Casciu Rango Architetti, Podere Guardia Grande, Nurra, Sardinia, 2024
Courtesy Casciu Rango Architetti

Casciu Rango Architetti, Podere Guardia Grande, Nurra, Sardinia, 2024
Courtesy Casciu Rango Architetti

Casciu Rango Architetti, Podere Guardia Grande, Nurra, Sardinia, 2024
Courtesy Casciu Rango Architetti

Casciu Rango Architetti, Podere Guardia Grande, Nurra, Sardinia, 2024
Courtesy Casciu Rango Architetti

Casciu Rango Architetti, Podere Guardia Grande, Nurra, Sardinia, 2024
Courtesy Casciu Rango Architetti

Casciu Rango Architetti, Podere Guardia Grande, Nurra, Sardinia, 2024
Courtesy Casciu Rango Architetti

Casciu Rango Architetti, Podere Guardia Grande, Nurra, Sardinia, 2024
Courtesy Casciu Rango Architetti

Casciu Rango Architetti, Podere Guardia Grande, Nurra, Sardinia, 2024
Courtesy Casciu Rango Architetti

Casciu Rango Architetti, Podere Guardia Grande, Nurra, Sardinia, 2024
Courtesy Casciu Rango Architetti

Casciu Rango Architetti, Podere Guardia Grande, Nurra, Sardinia, 2024
Plans
Courtesy Casciu Rango Architetti
Podere Guardia Grande winery is part of the Nurra territory, a flat agricultural area in the north-west of Sardinia, Italy, whose current conformation derives from numerous and extensive agrarian modifications carried out since the end of the 19th century. Podere Guardia Grande, where wine production and tasting activities are held, participates in the definition of an area that is not static by nature but rather always in transformation. Read more


