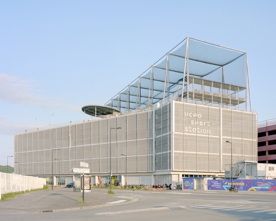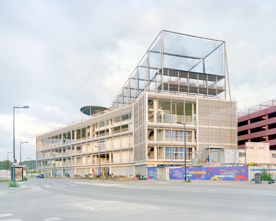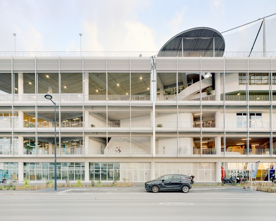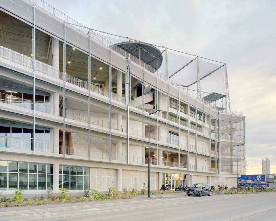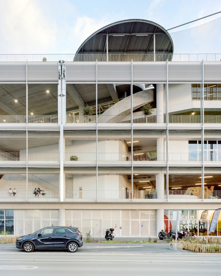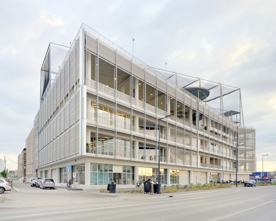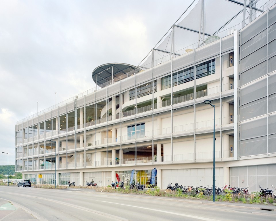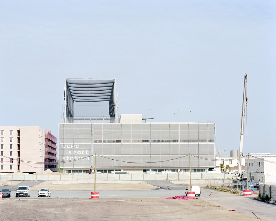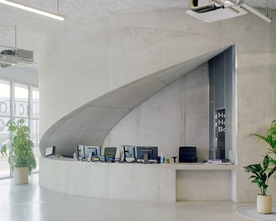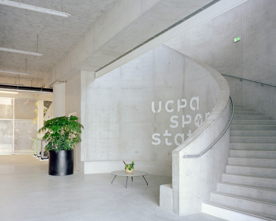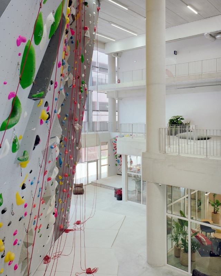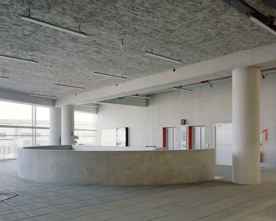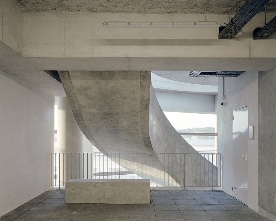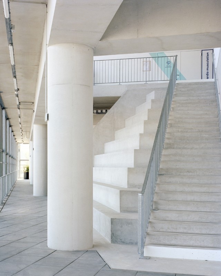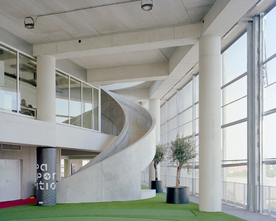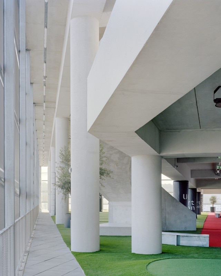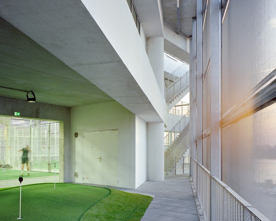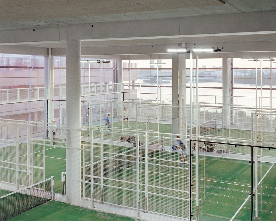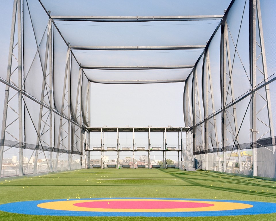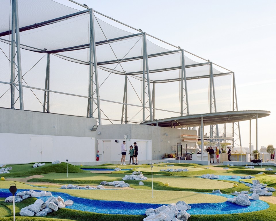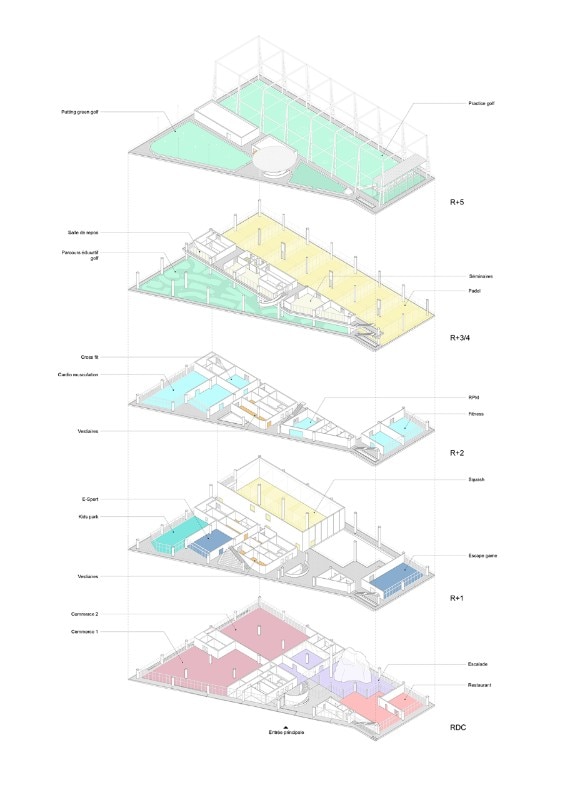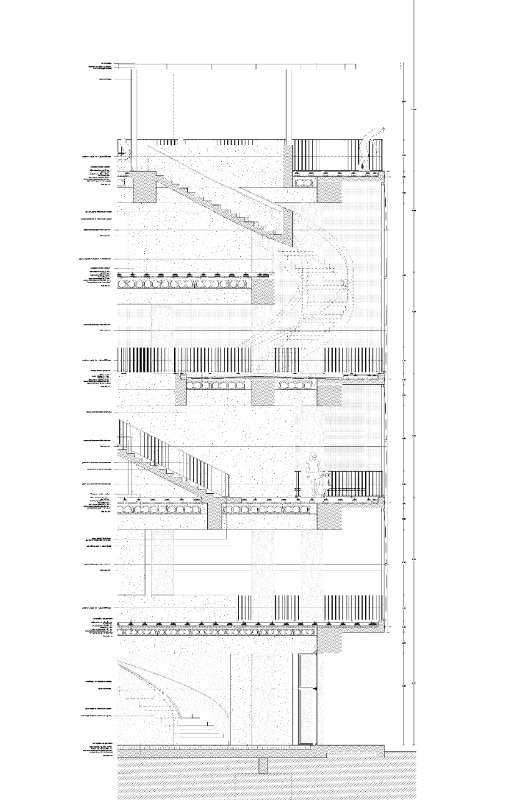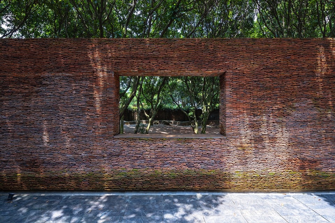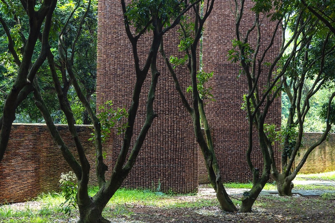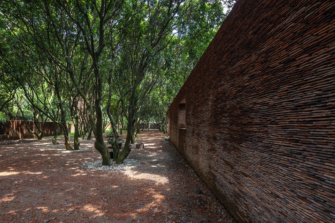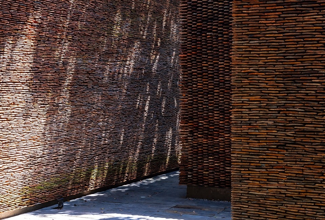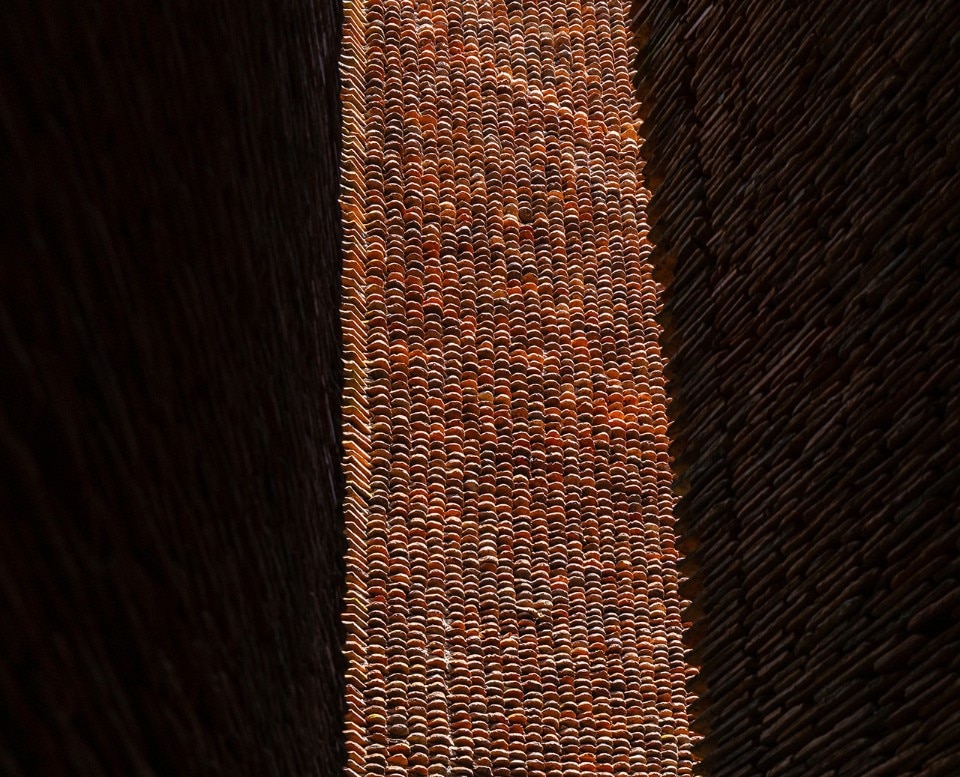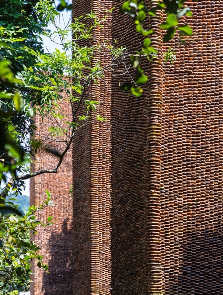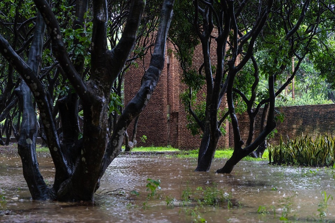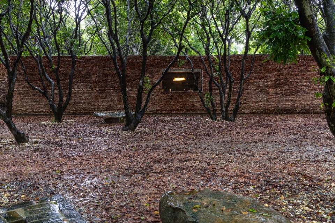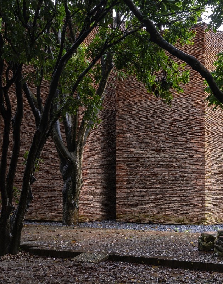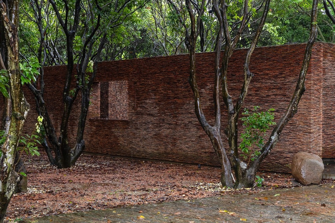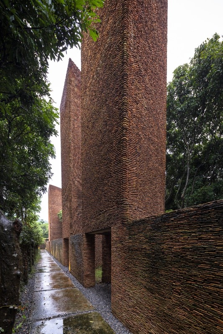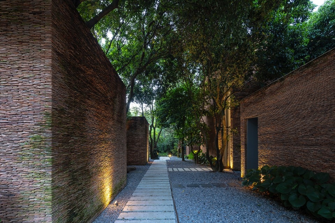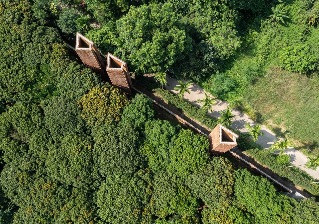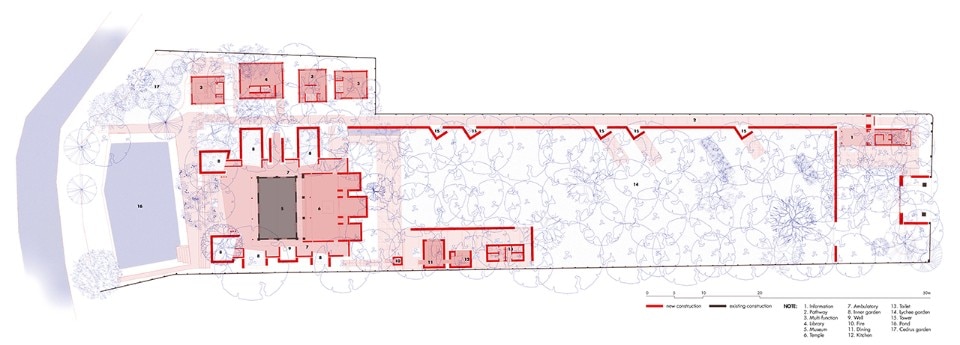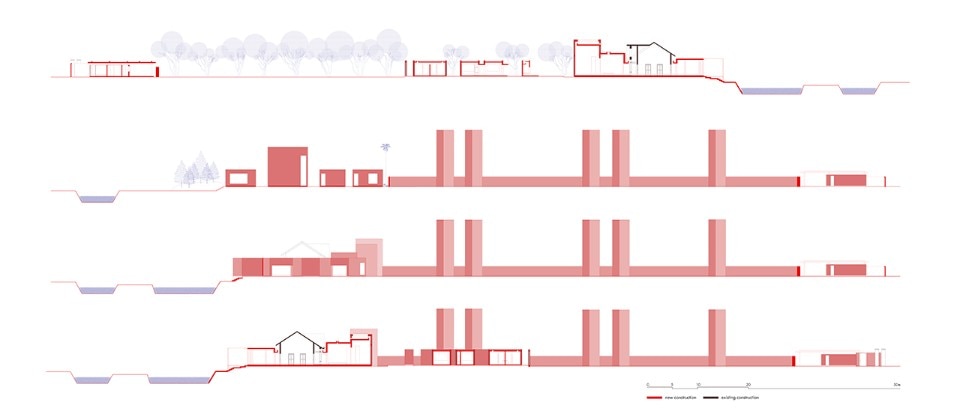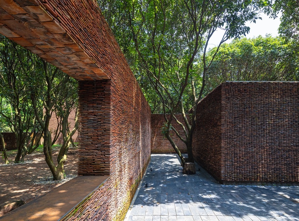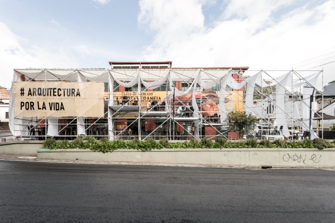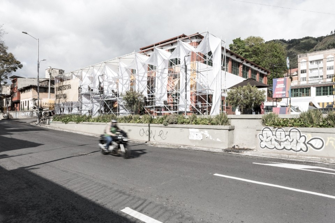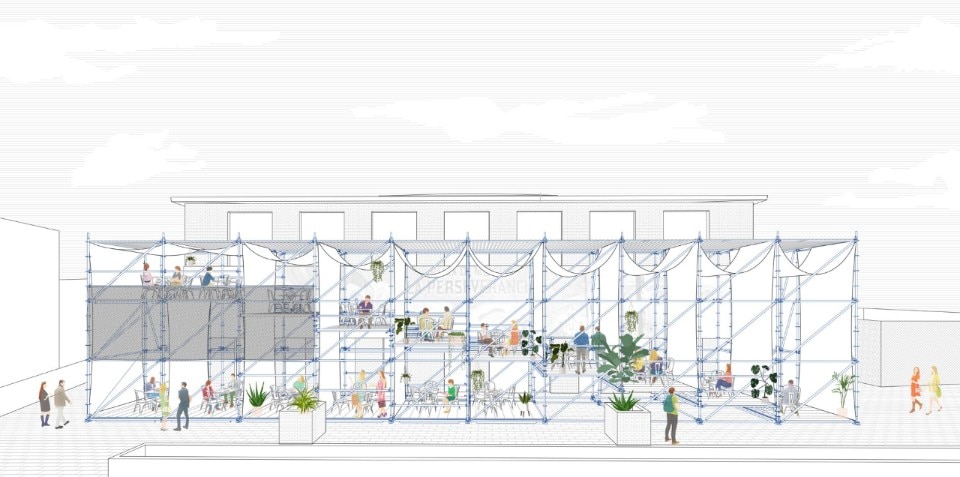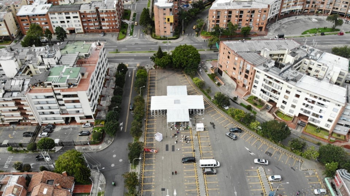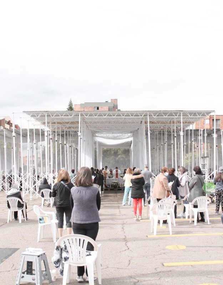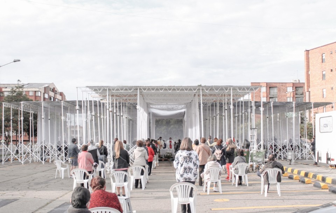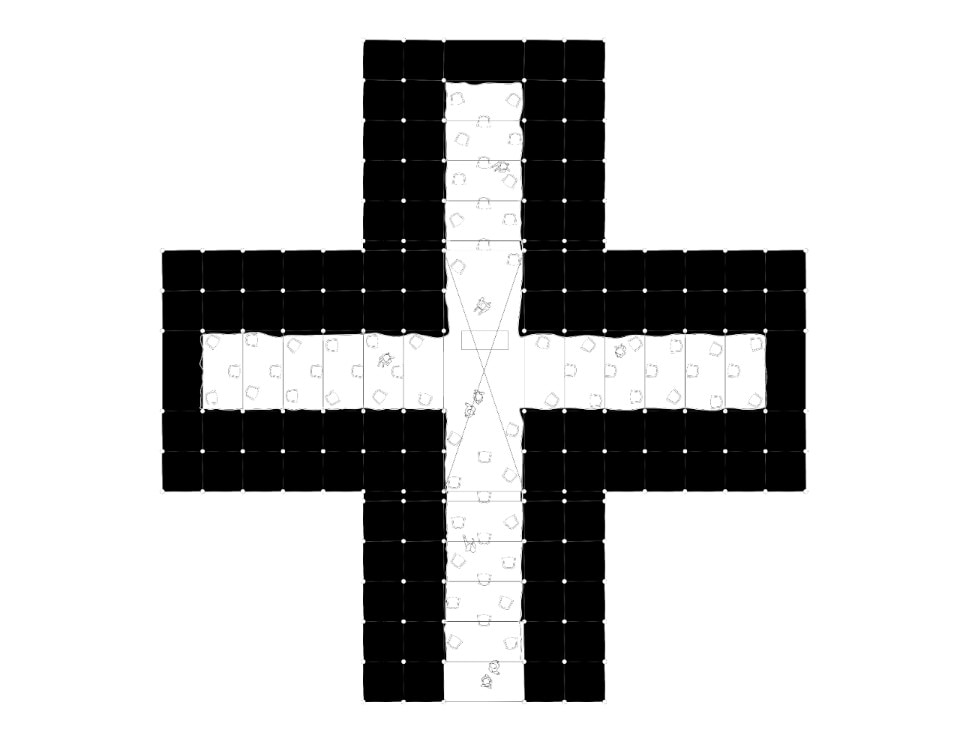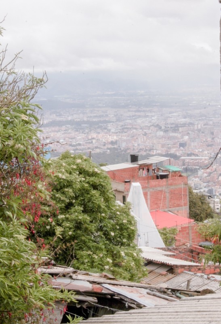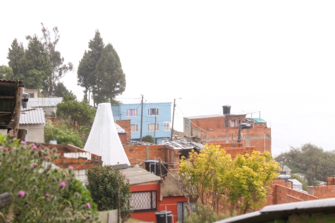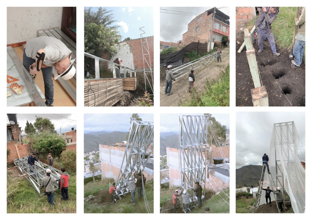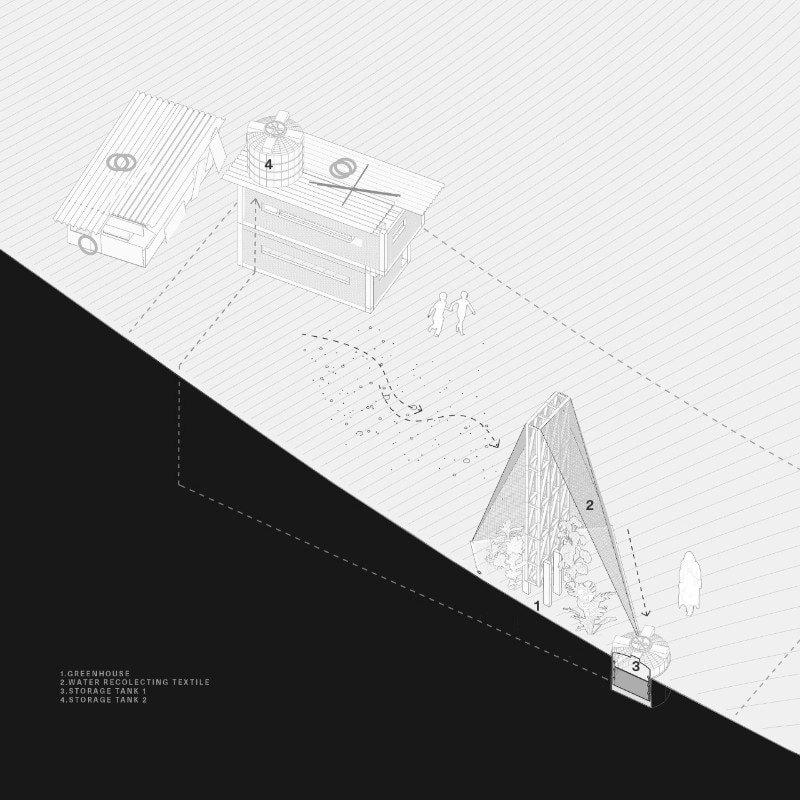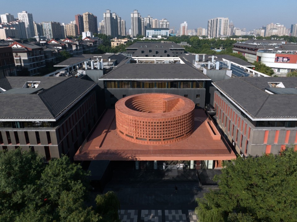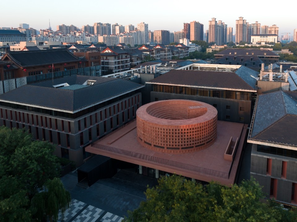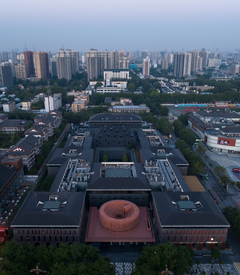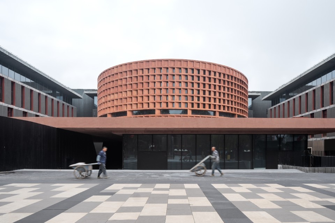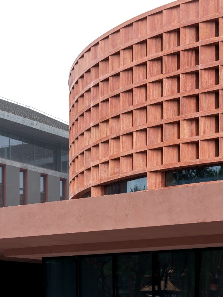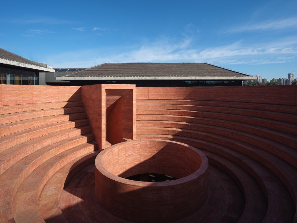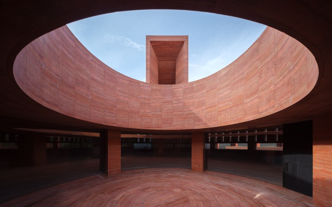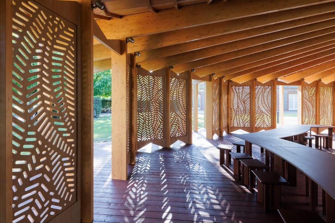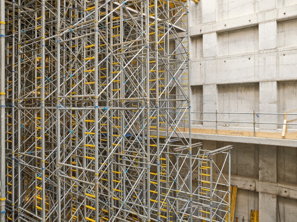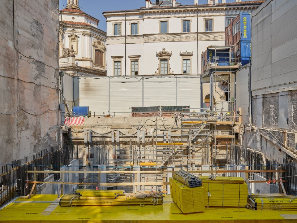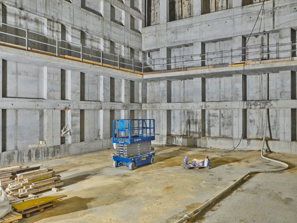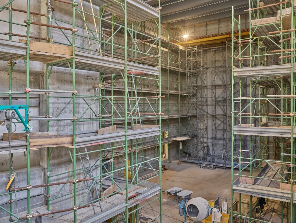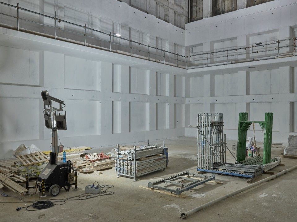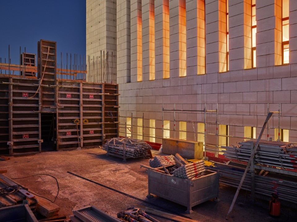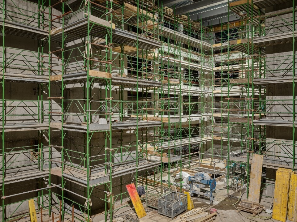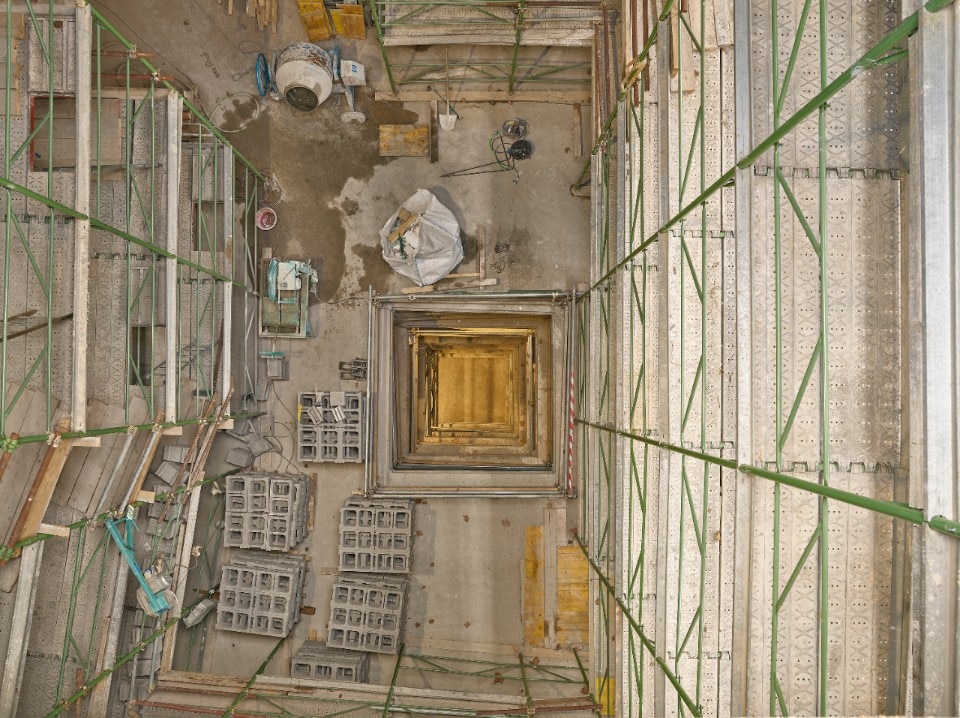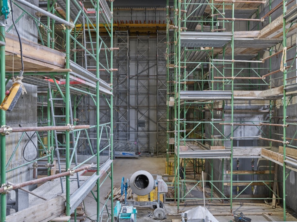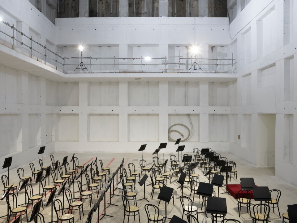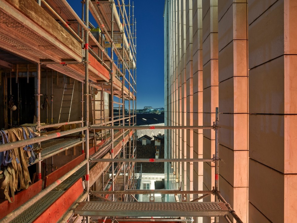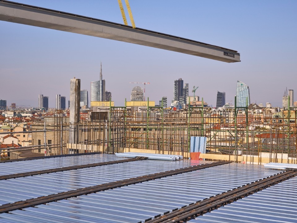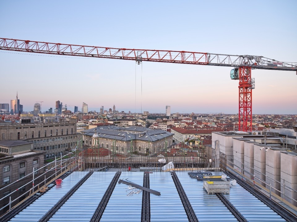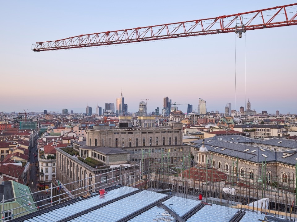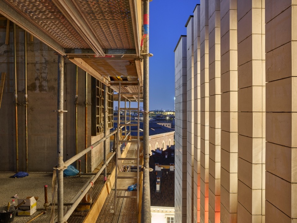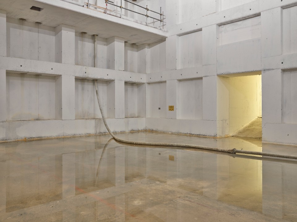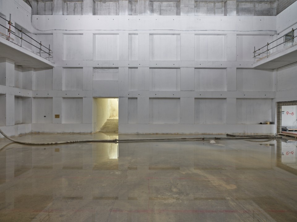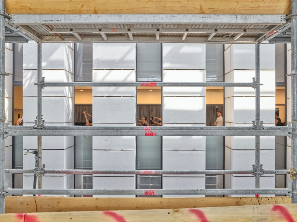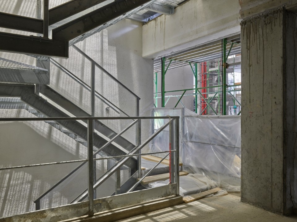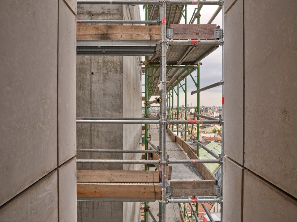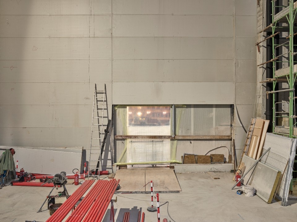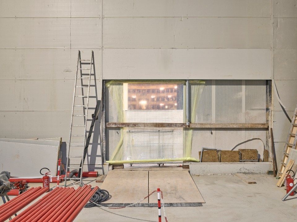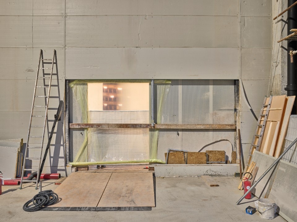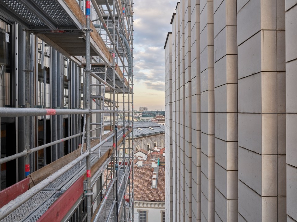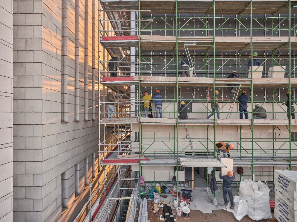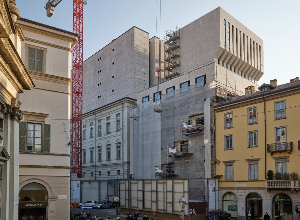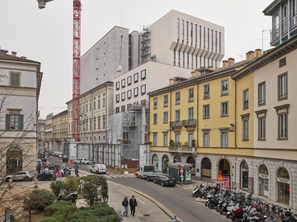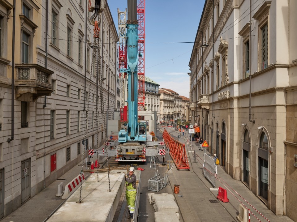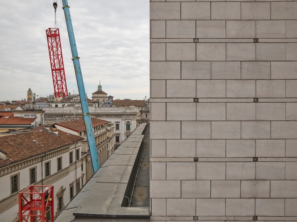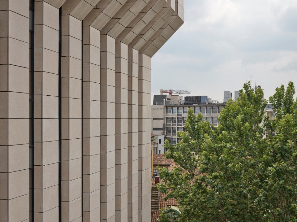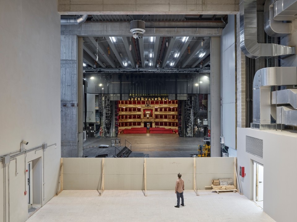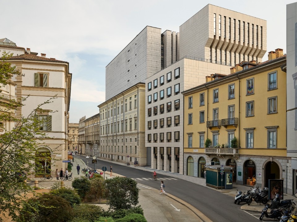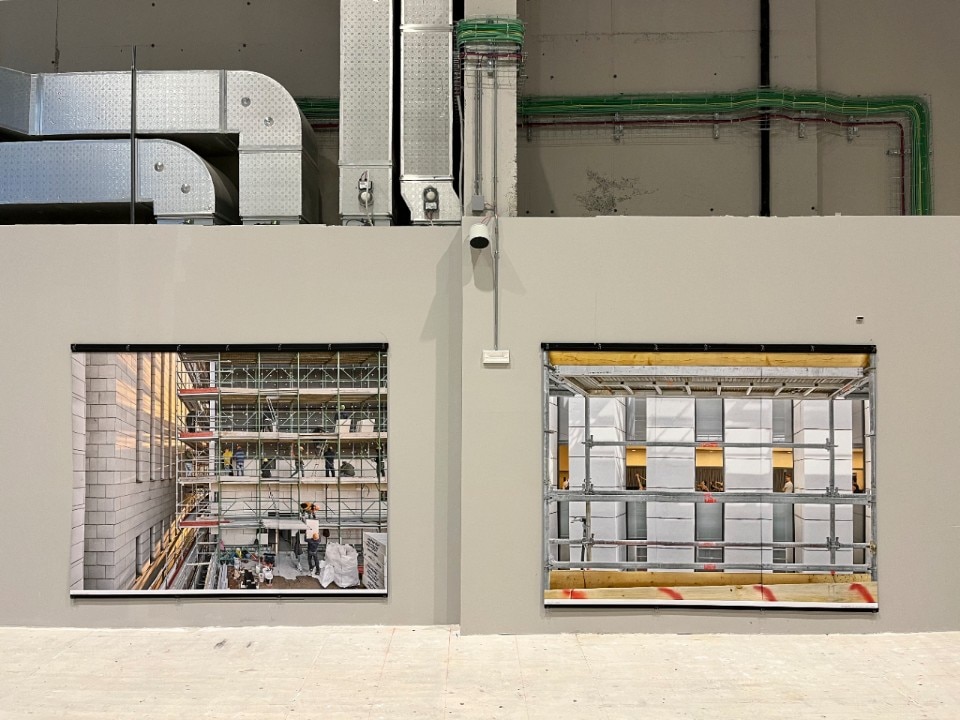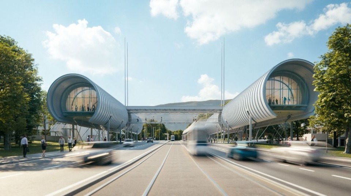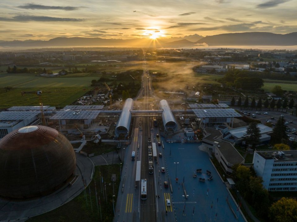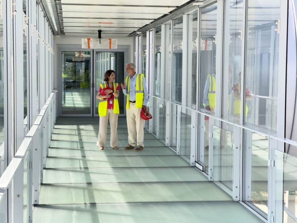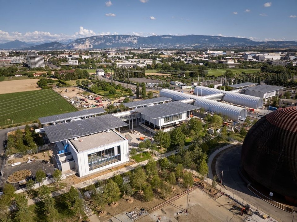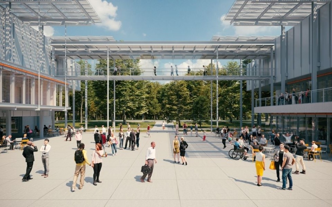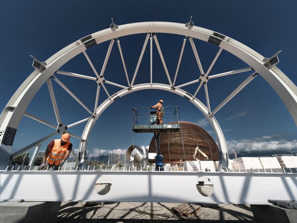As the world is facing increasing risks of closure, fragmentation and exclusion, “to include” has been one of the challenge-words that this year has placed on the path of architecture, in its constant effort to interpret complex questions. The collective value of architectures, in this scenario, can be represented as powerfully by a public toilet as by CERN visitors’ center, by a sports facility conceived as an urban building as by the Serpentine Pavilion, or by various “friendly parasites” with the most diverse scales and materials possible.
We have selected the projects published in 2023 that, from Africa to Australia via Europe and China, have most clearly embodied this facet of contemporaneity for architecture.
Plasticity and inclusiveness: an experiment for a public restroom in Beijing
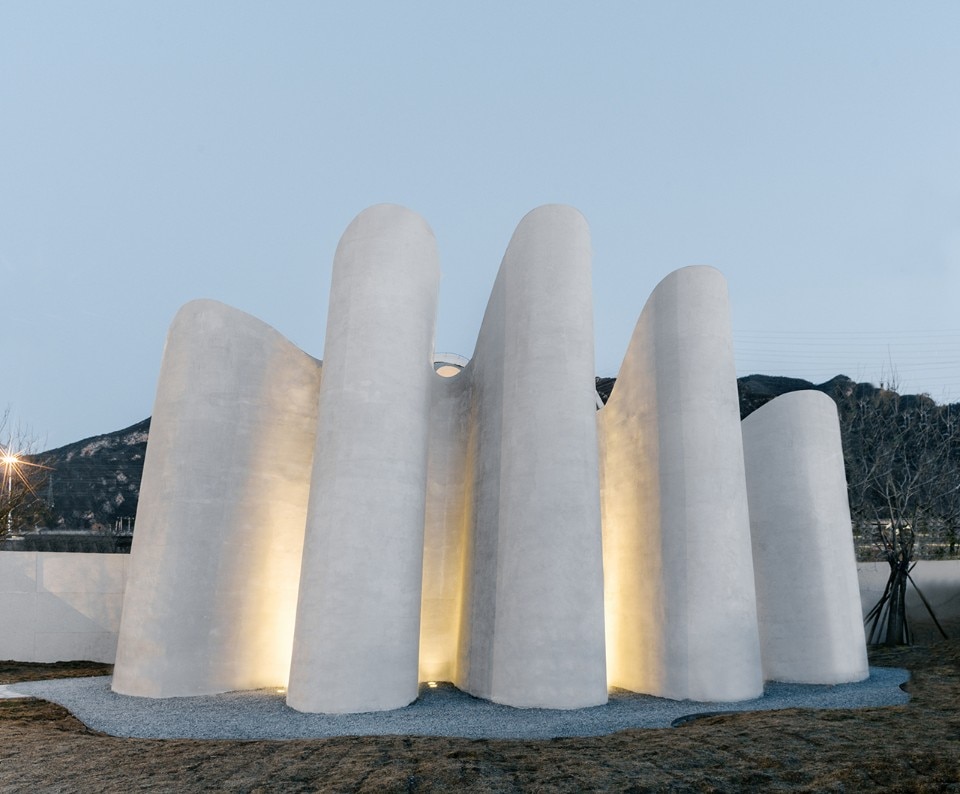
 View gallery
View gallery
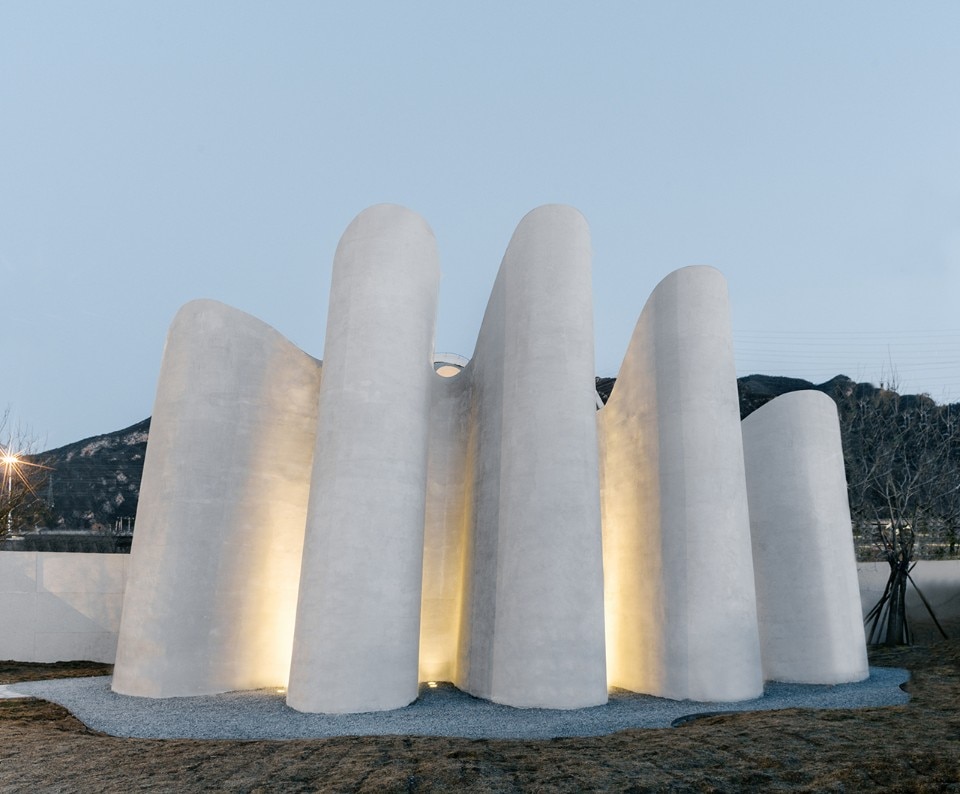
People’s Architecture Office, Amoeba Public Restroom, Mentougou, Beijing, China 2021
Photo Zhu Yumeng, People’s Architecture Office
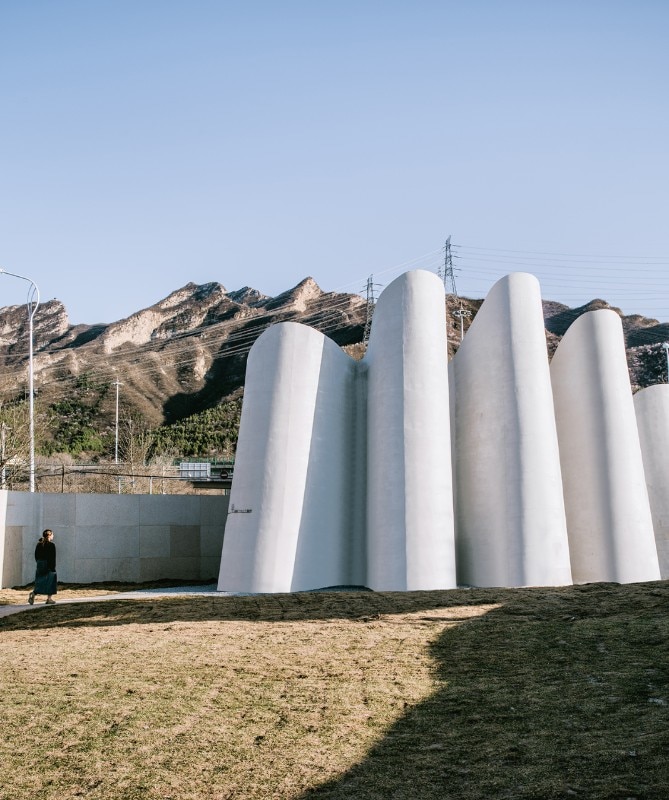
People’s Architecture Office, Amoeba Public Restroom, Mentougou, Beijing, China 2021
Photo Zhu Yumeng, People’s Architecture Office
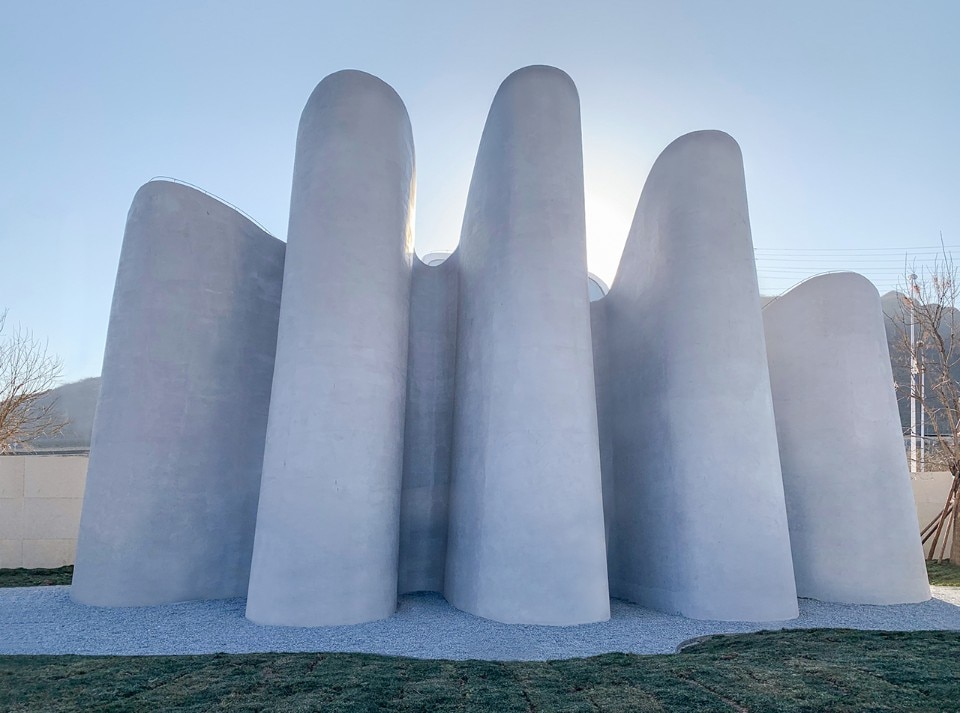
People’s Architecture Office, Amoeba Public Restroom, Mentougou, Beijing, China 2021
Photo Zhu Yumeng, People’s Architecture Office
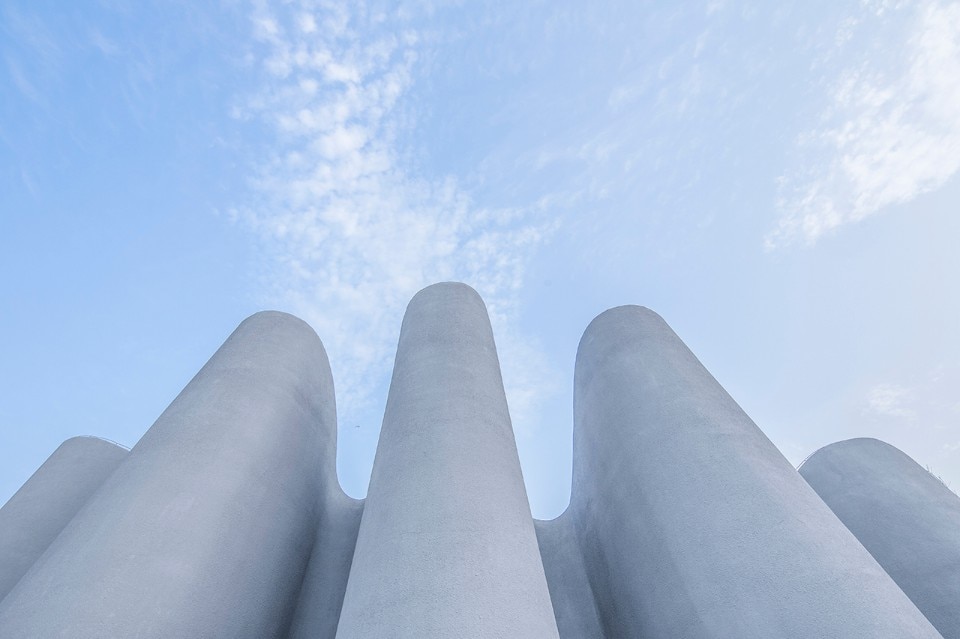
People’s Architecture Office, Amoeba Public Restroom, Mentougou, Beijing, China 2021
Photo Zhu Yumeng, People’s Architecture Office
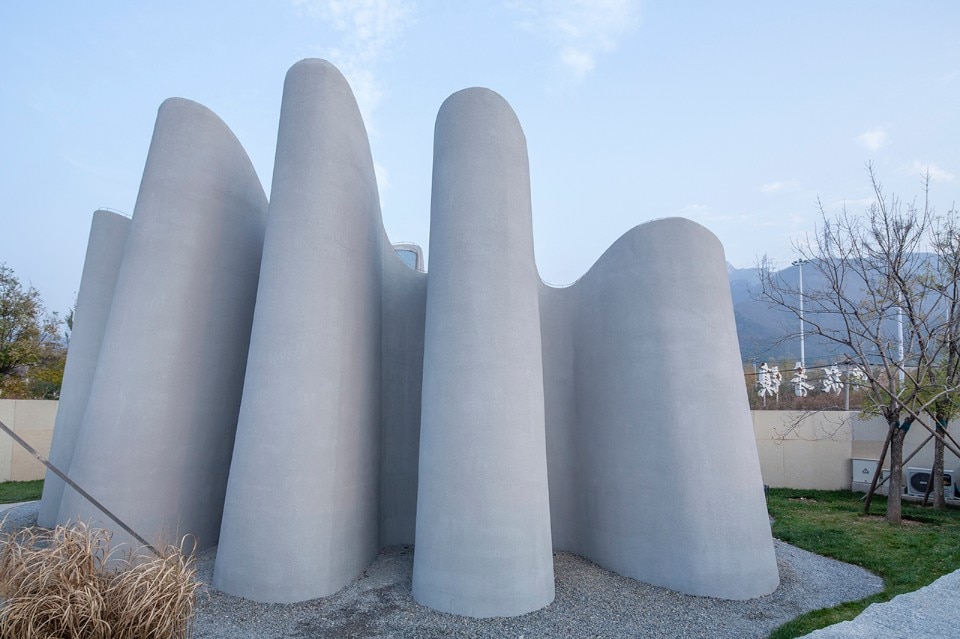
People’s Architecture Office, Amoeba Public Restroom, Mentougou, Beijing, China 2021
Photo Zhu Yumeng, People’s Architecture Office
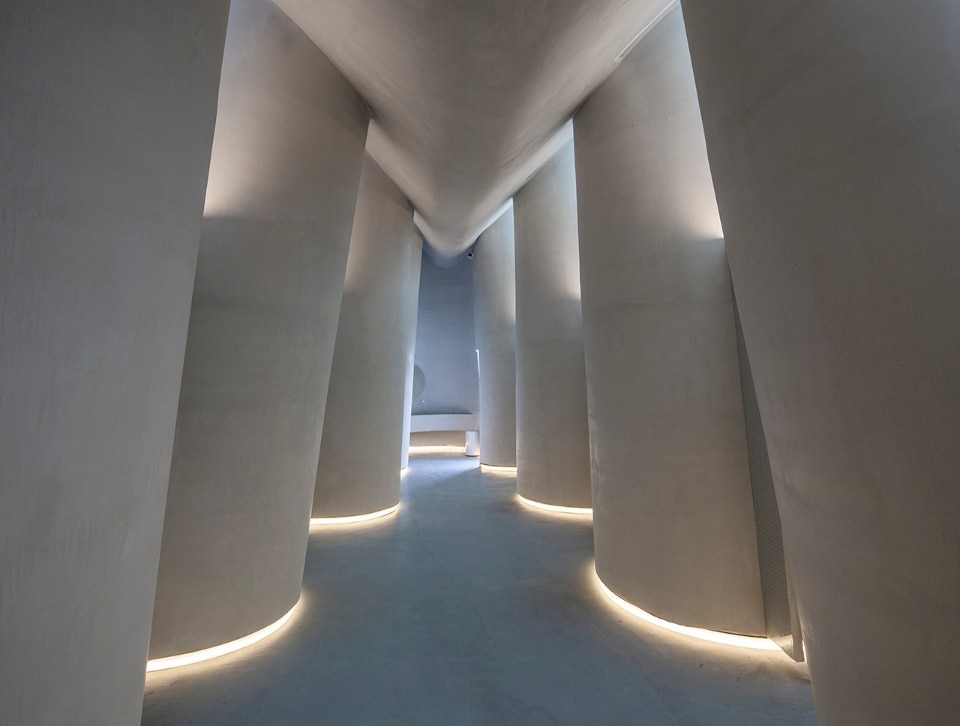
People’s Architecture Office, Amoeba Public Restroom, Mentougou, Beijing, China 2021
Photo Zhu Yumeng, People’s Architecture Office
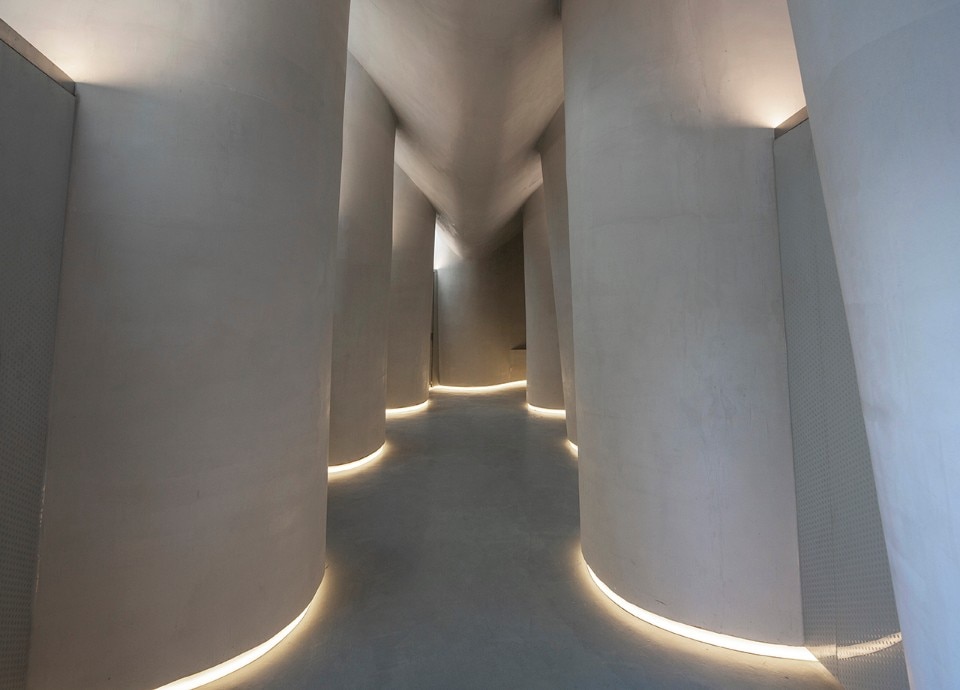
People’s Architecture Office, Amoeba Public Restroom, Mentougou, Beijing, China 2021
Photo Zhu Yumeng, People’s Architecture Office
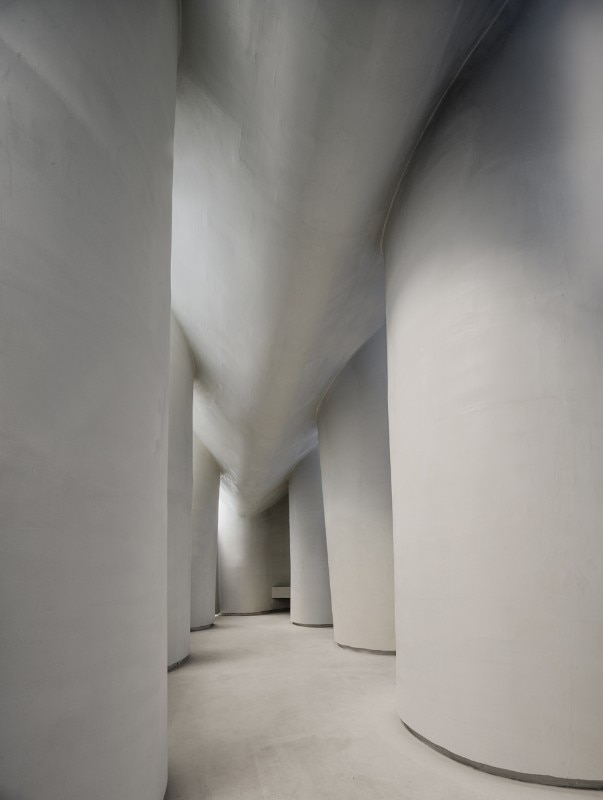
People’s Architecture Office, Amoeba Public Restroom, Mentougou, Beijing, China 2021
Photo Zhu Yumeng, People’s Architecture Office
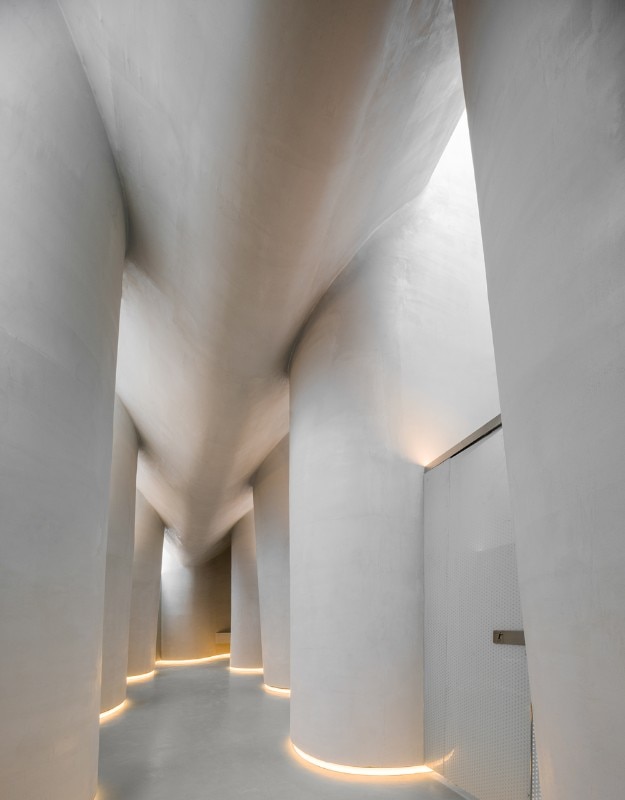
People’s Architecture Office, Amoeba Public Restroom, Mentougou, Beijing, China 2021
Photo Zhu Yumeng, People’s Architecture Office
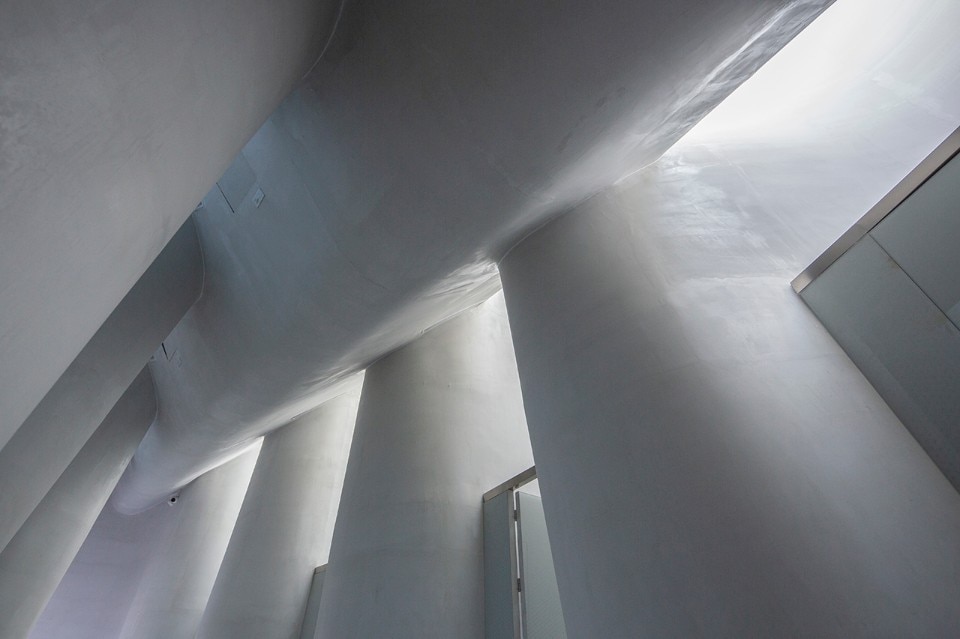
People’s Architecture Office, Amoeba Public Restroom, Mentougou, Beijing, China 2021
Photo Zhu Yumeng, People’s Architecture Office
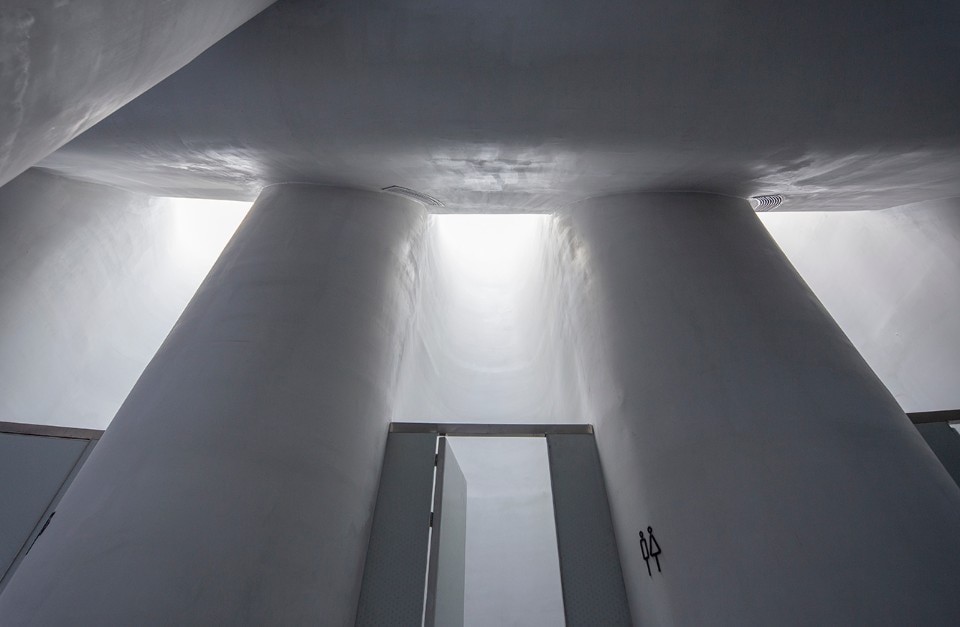
People’s Architecture Office, Amoeba Public Restroom, Mentougou, Beijing, China 2021
Photo Zhu Yumeng, People’s Architecture Office
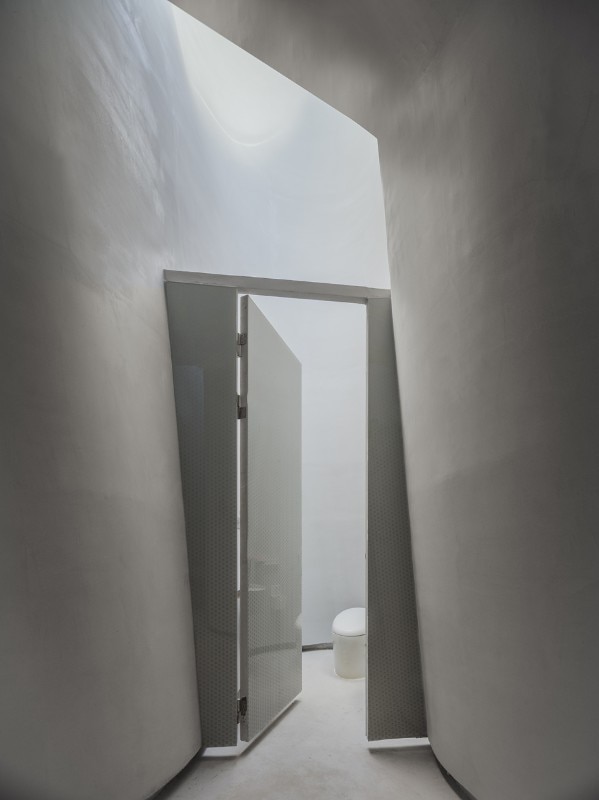
People’s Architecture Office, Amoeba Public Restroom, Mentougou, Beijing, China 2021
Photo Zhu Yumeng, People’s Architecture Office
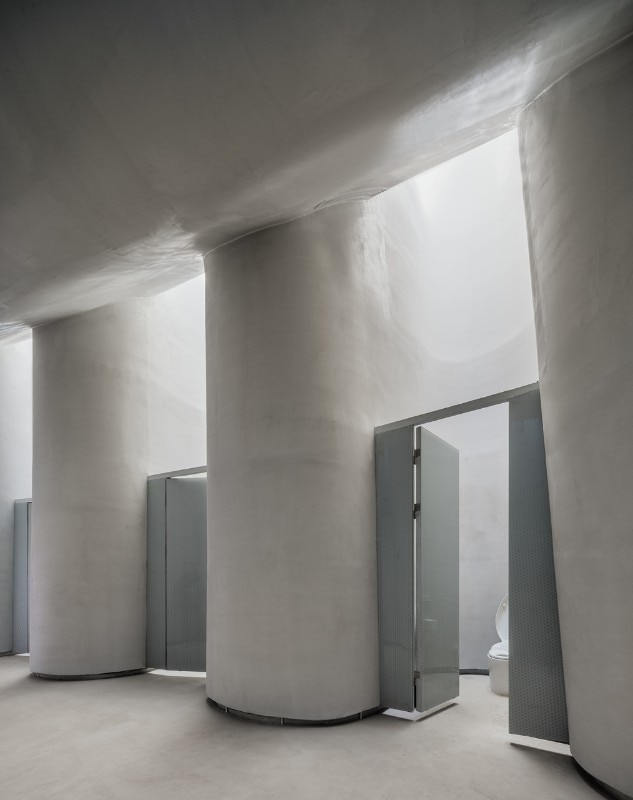
People’s Architecture Office, Amoeba Public Restroom, Mentougou, Beijing, China 2021
Photo Zhu Yumeng, People’s Architecture Office
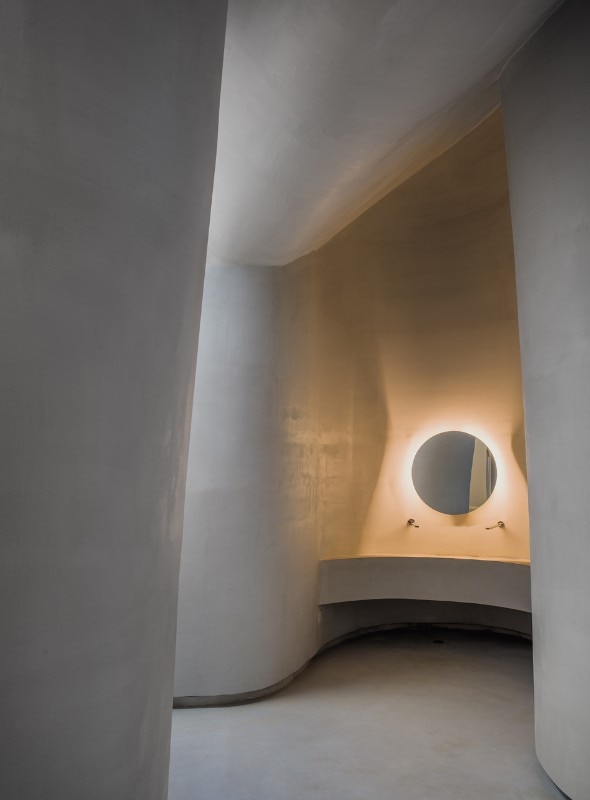
People’s Architecture Office, Amoeba Public Restroom, Mentougou, Beijing, China 2021
Photo Zhu Yumeng, People’s Architecture Office
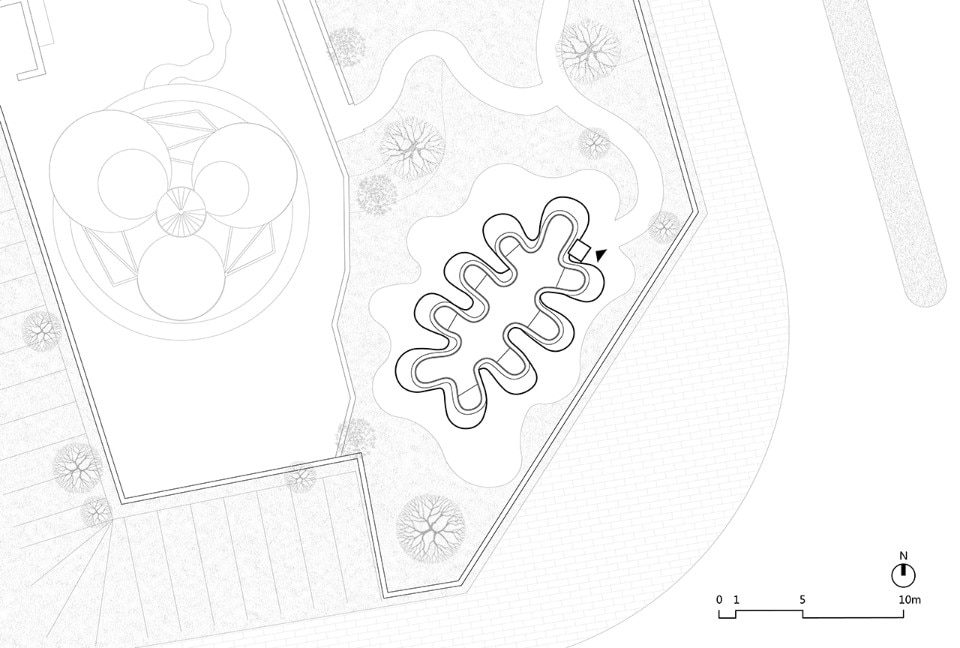
People’s Architecture Office, Amoeba Public Restroom, Mentougou, Beijing, China 2021
Project Drawing
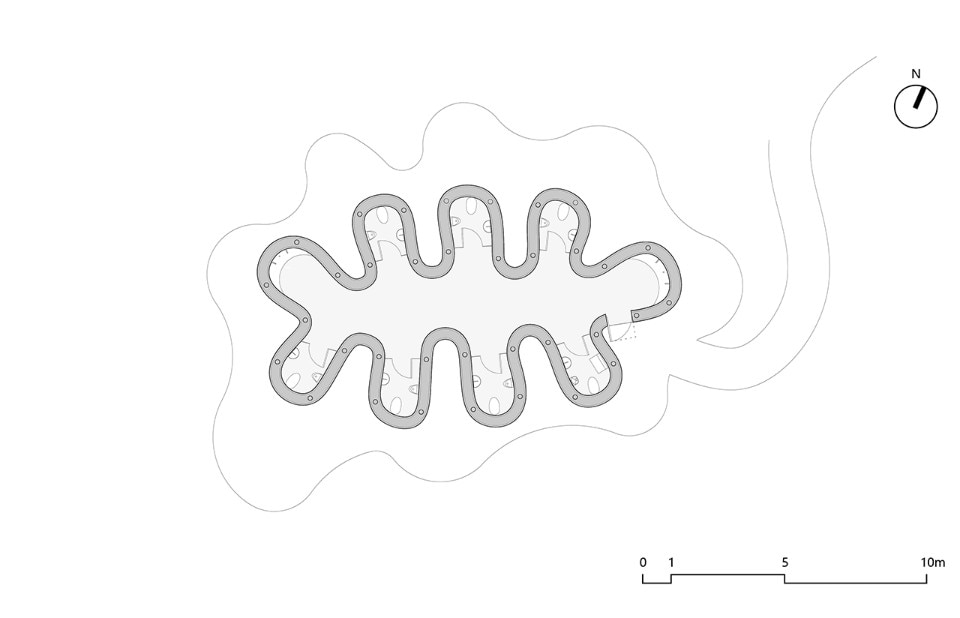
People’s Architecture Office, Amoeba Public Restroom, Mentougou, Beijing, China 2021
Project Drawing
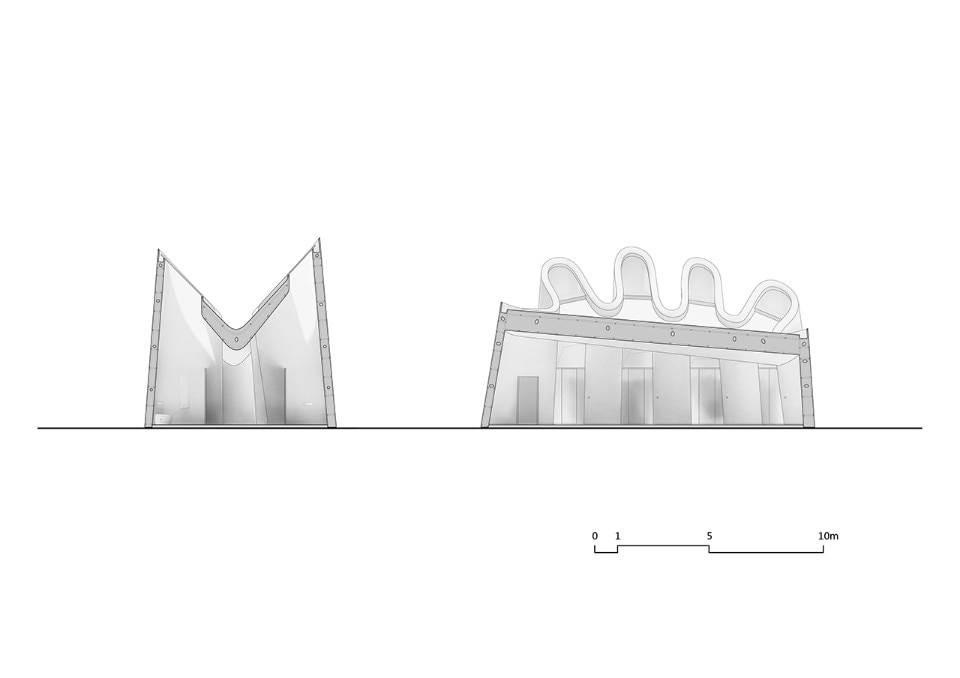
People’s Architecture Office, Amoeba Public Restroom, Mentougou, Beijing, China 2021
Project Drawing
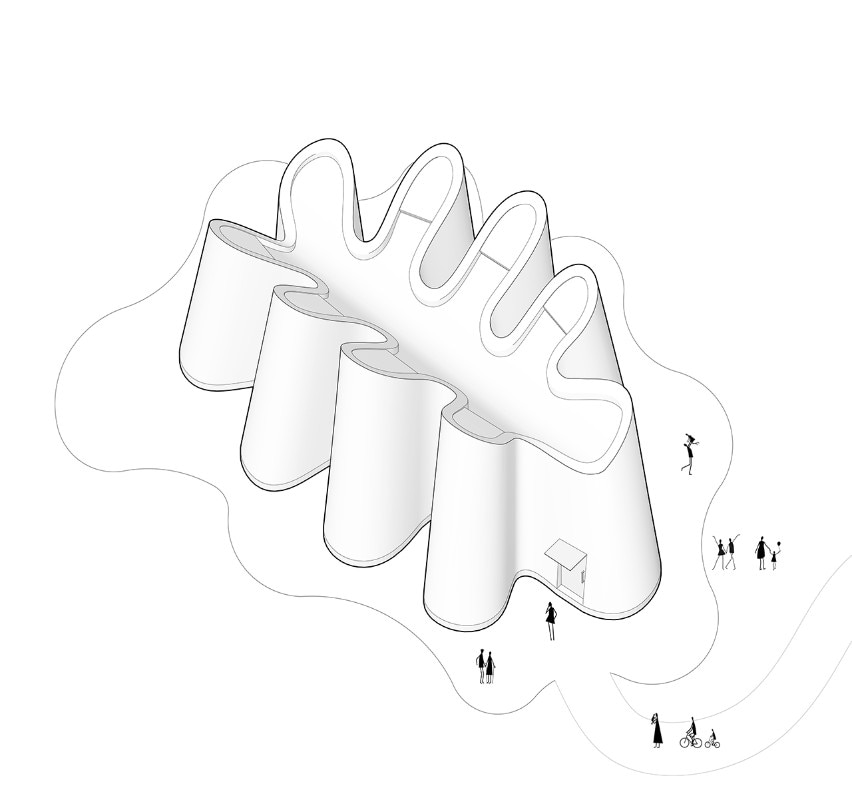
People’s Architecture Office, Amoeba Public Restroom, Mentougou, Beijing, China 2021
Project Drawing

People’s Architecture Office, Amoeba Public Restroom, Mentougou, Beijing, China 2021
Photo Zhu Yumeng, People’s Architecture Office

People’s Architecture Office, Amoeba Public Restroom, Mentougou, Beijing, China 2021
Photo Zhu Yumeng, People’s Architecture Office

People’s Architecture Office, Amoeba Public Restroom, Mentougou, Beijing, China 2021
Photo Zhu Yumeng, People’s Architecture Office

People’s Architecture Office, Amoeba Public Restroom, Mentougou, Beijing, China 2021
Photo Zhu Yumeng, People’s Architecture Office

People’s Architecture Office, Amoeba Public Restroom, Mentougou, Beijing, China 2021
Photo Zhu Yumeng, People’s Architecture Office

People’s Architecture Office, Amoeba Public Restroom, Mentougou, Beijing, China 2021
Photo Zhu Yumeng, People’s Architecture Office

People’s Architecture Office, Amoeba Public Restroom, Mentougou, Beijing, China 2021
Photo Zhu Yumeng, People’s Architecture Office

People’s Architecture Office, Amoeba Public Restroom, Mentougou, Beijing, China 2021
Photo Zhu Yumeng, People’s Architecture Office

People’s Architecture Office, Amoeba Public Restroom, Mentougou, Beijing, China 2021
Photo Zhu Yumeng, People’s Architecture Office

People’s Architecture Office, Amoeba Public Restroom, Mentougou, Beijing, China 2021
Photo Zhu Yumeng, People’s Architecture Office

People’s Architecture Office, Amoeba Public Restroom, Mentougou, Beijing, China 2021
Photo Zhu Yumeng, People’s Architecture Office

People’s Architecture Office, Amoeba Public Restroom, Mentougou, Beijing, China 2021
Photo Zhu Yumeng, People’s Architecture Office

People’s Architecture Office, Amoeba Public Restroom, Mentougou, Beijing, China 2021
Photo Zhu Yumeng, People’s Architecture Office

People’s Architecture Office, Amoeba Public Restroom, Mentougou, Beijing, China 2021
Photo Zhu Yumeng, People’s Architecture Office

People’s Architecture Office, Amoeba Public Restroom, Mentougou, Beijing, China 2021
Project Drawing

People’s Architecture Office, Amoeba Public Restroom, Mentougou, Beijing, China 2021
Project Drawing

People’s Architecture Office, Amoeba Public Restroom, Mentougou, Beijing, China 2021
Project Drawing

People’s Architecture Office, Amoeba Public Restroom, Mentougou, Beijing, China 2021
Project Drawing
Even a functional service architecture can be born out of experimentation and become a landmark. That is the case of the Amoeba public restroom project in Beijing. Designed by People’s Architecture Office, the architecture takes the shape of a small mono-material pavilion with sinuous shapes where the space becomes highly dynamic in a succession of concave and convex curves. Read more
Oma’s highly anticipated project in Manchester, completed this year
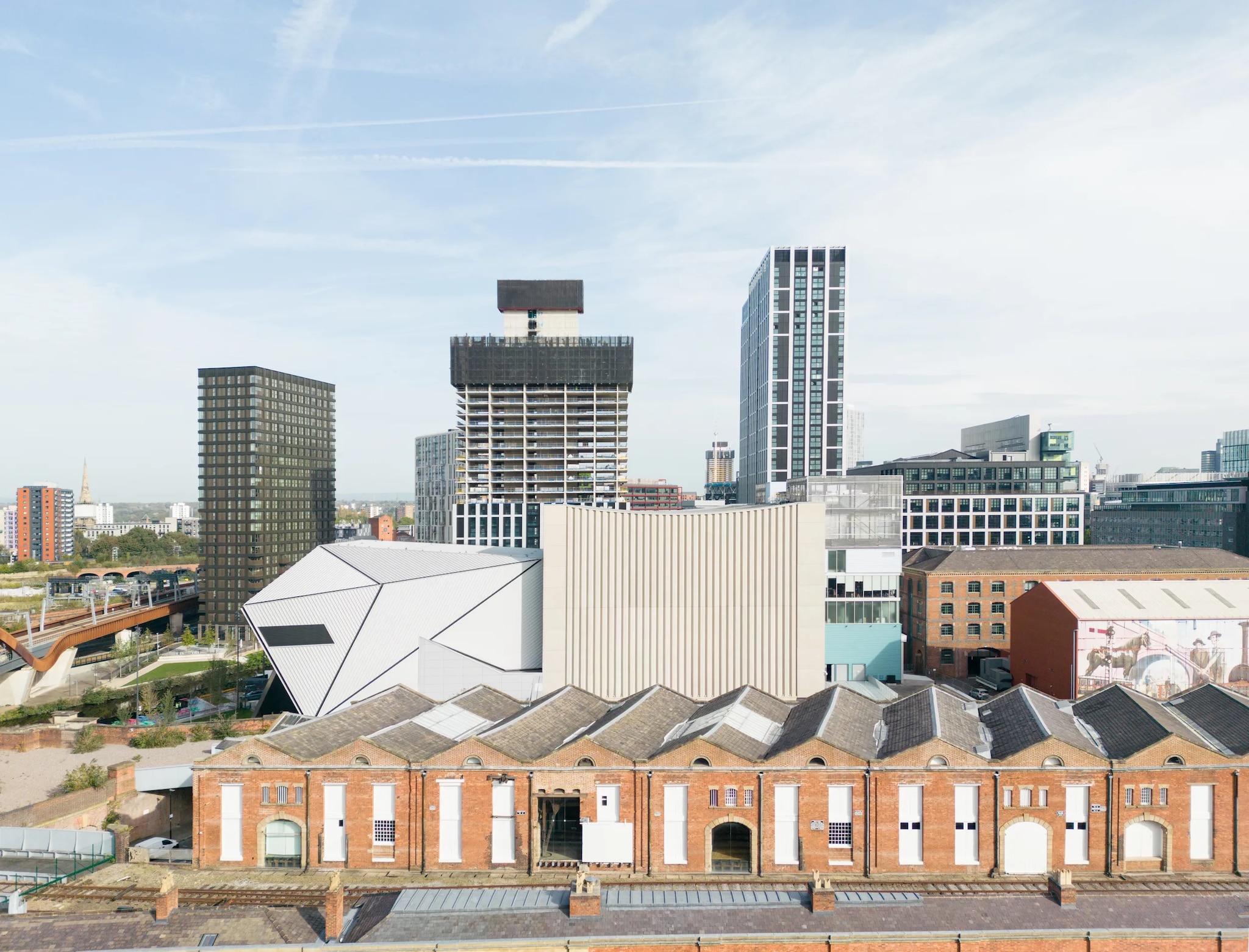
 View gallery
View gallery
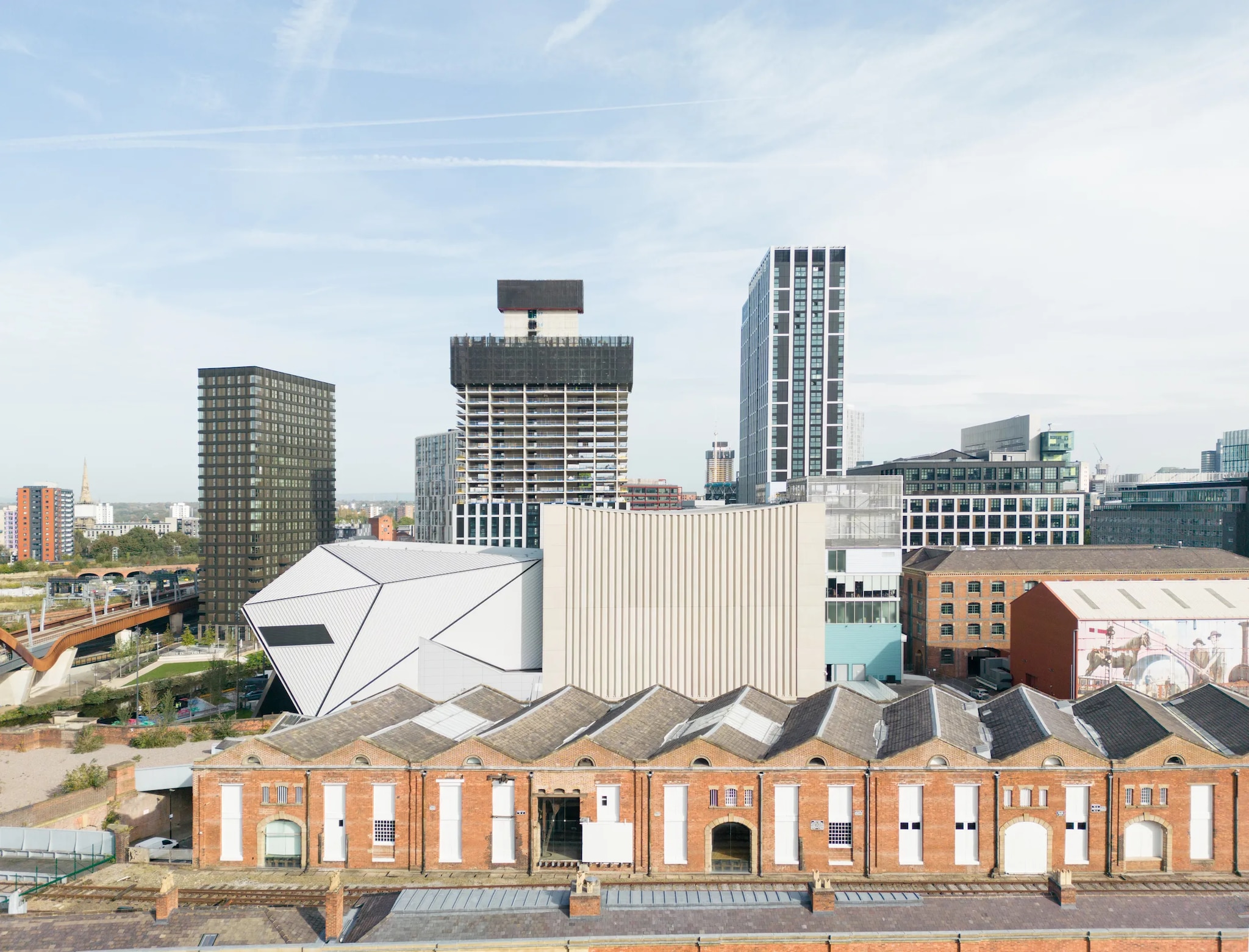
Aviva Studios – Factory International. Manchester, Uk.
Image courtesy of OMA. Photography is by Marco Cappelletti.
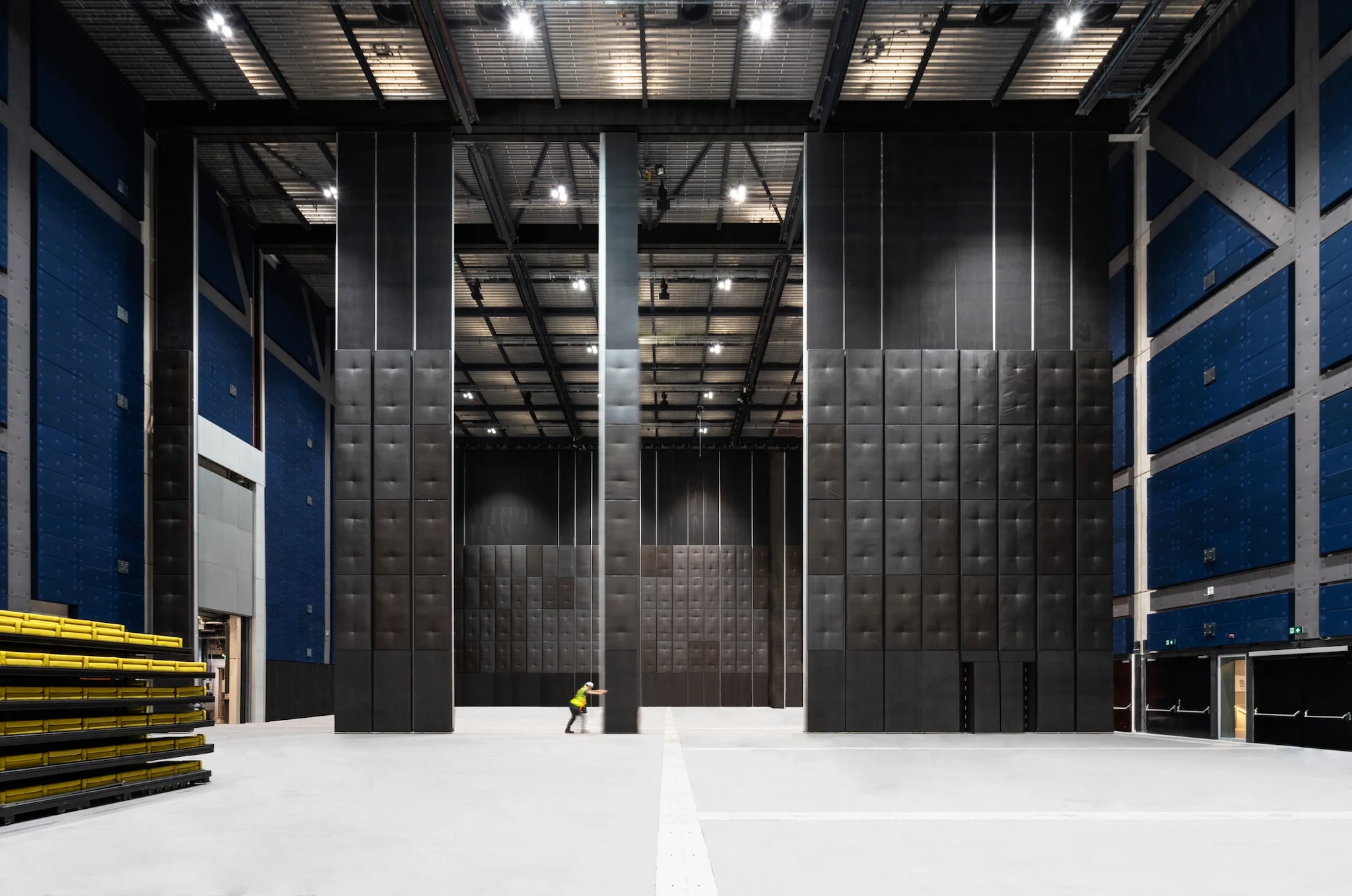
Aviva Studios – Factory International. Manchester, Uk.
Image courtesy of OMA. Photography is by Marco Cappelletti.
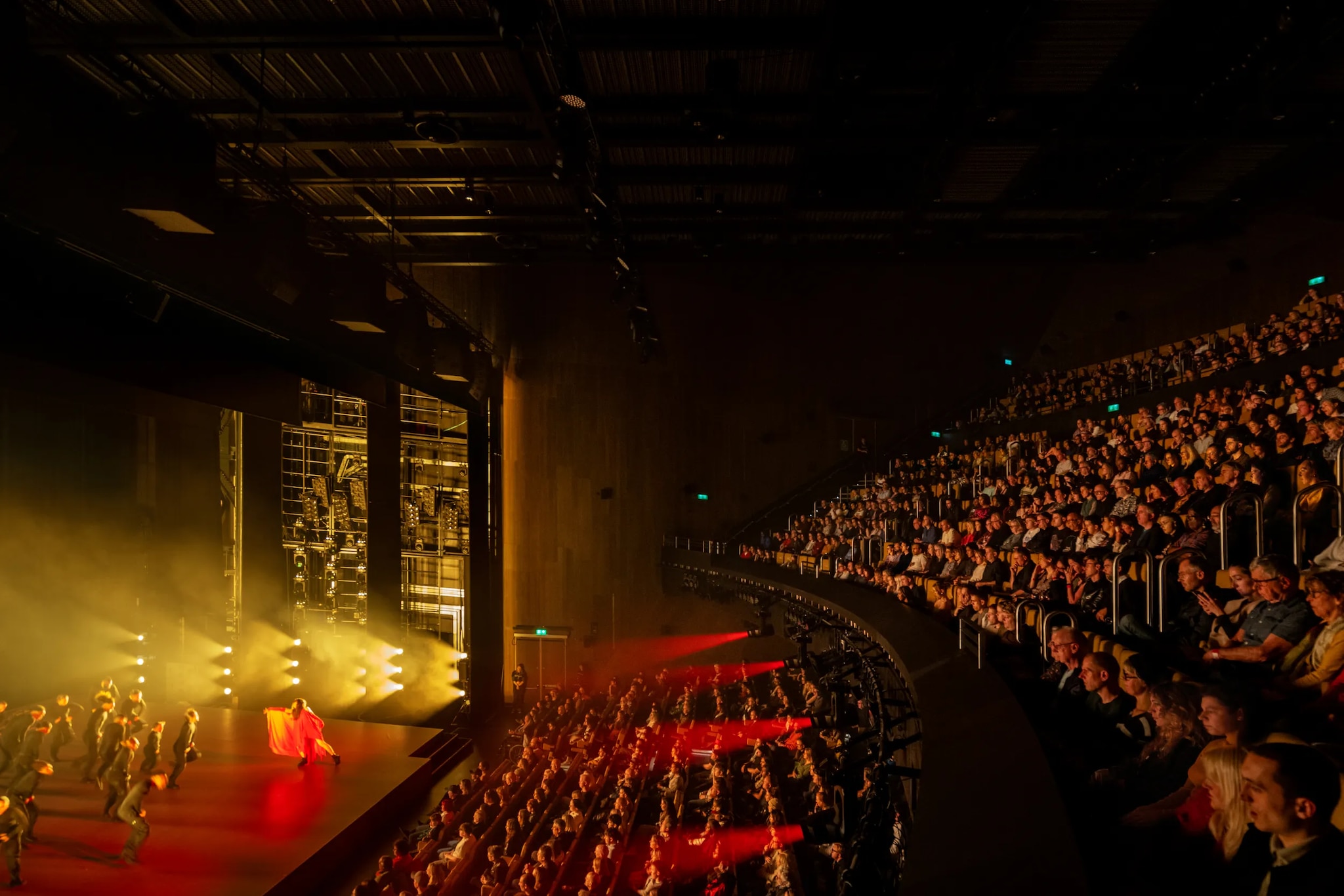
Aviva Studios – Factory International. Manchester, Uk.
Image courtesy of OMA. Photography is by Marco Cappelletti.
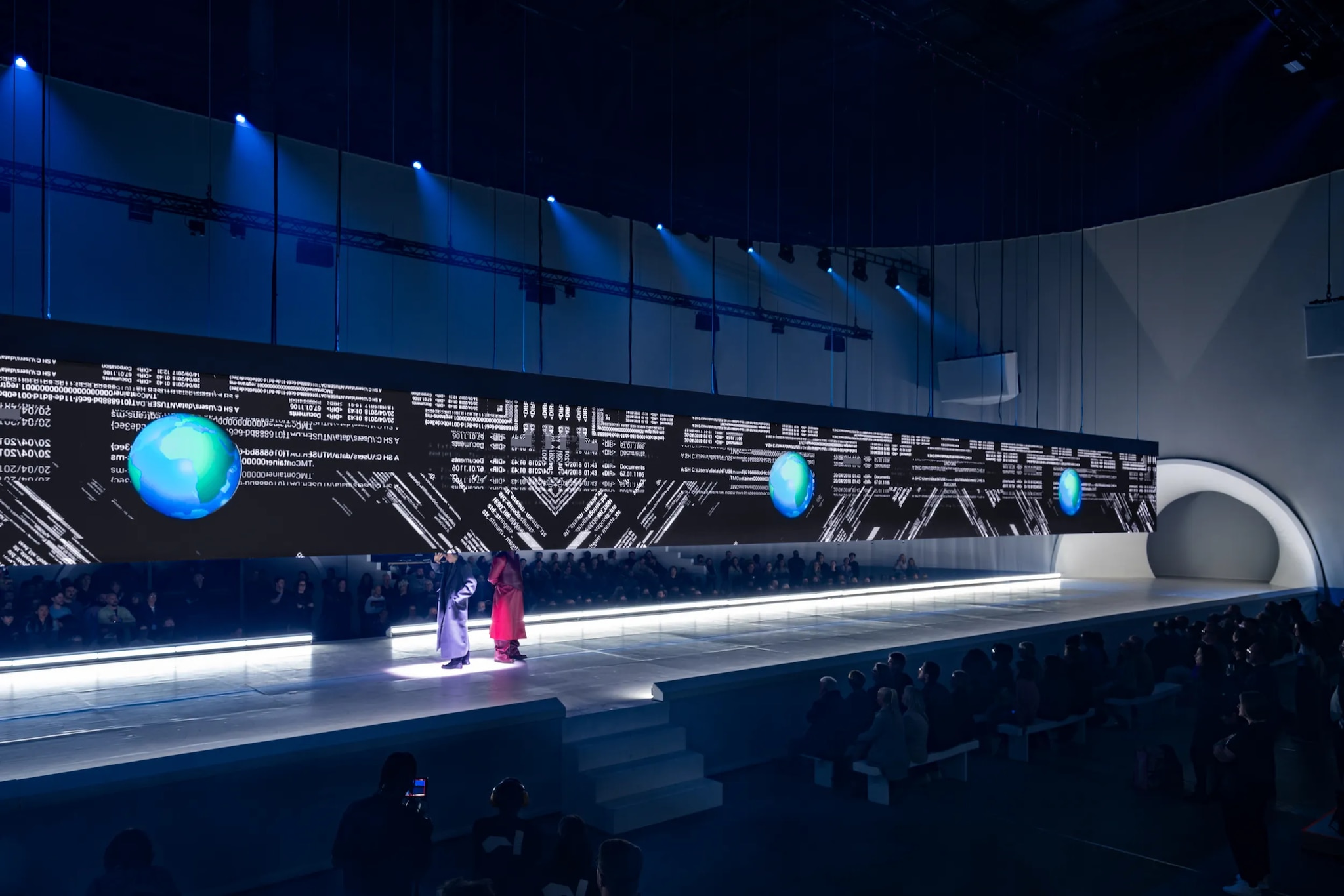
Aviva Studios – Factory International. Manchester, Uk.
Image courtesy of OMA. Photography is by Marco Cappelletti.
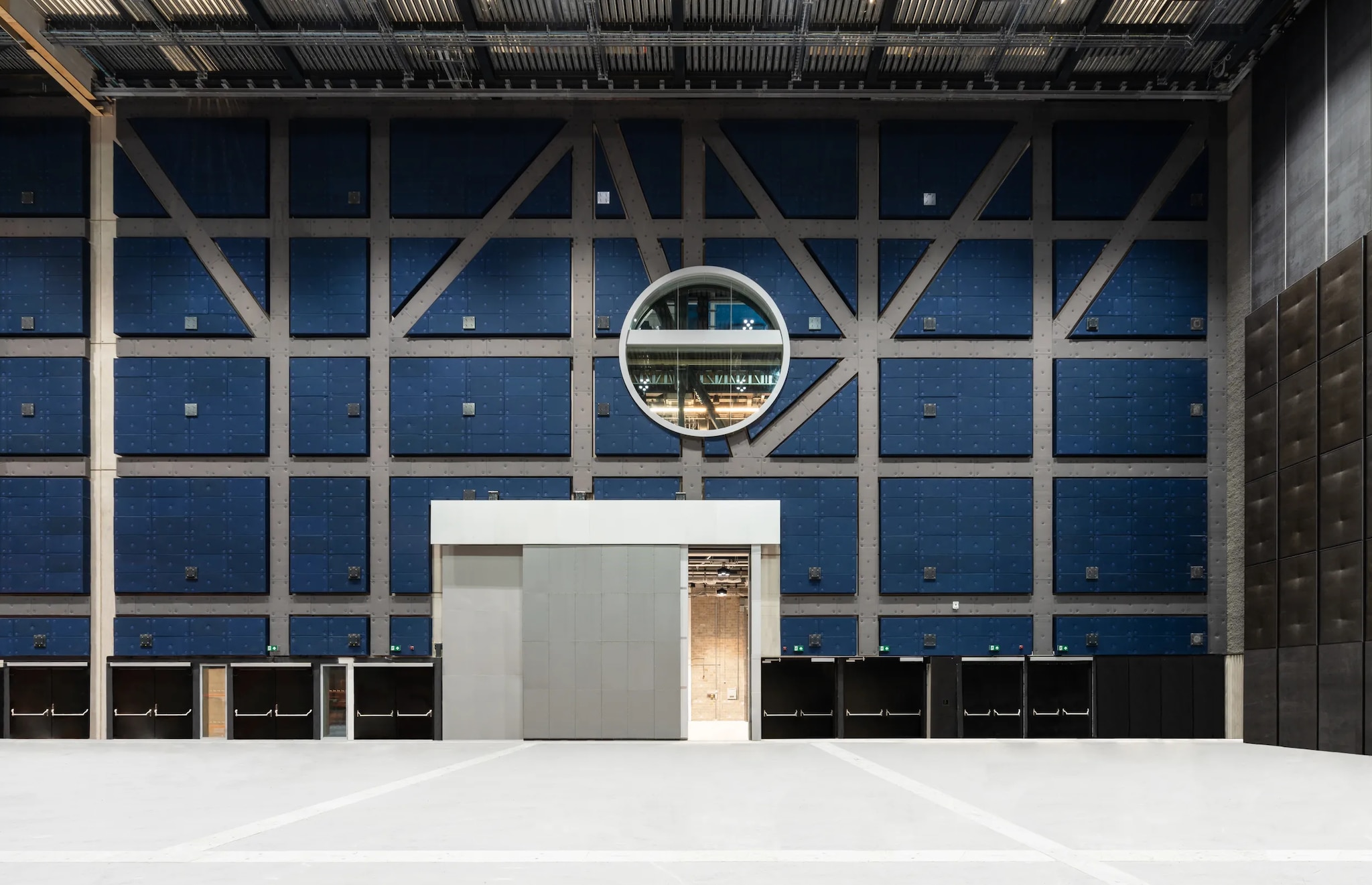
Aviva Studios – Factory International. Manchester, Uk.
Image courtesy of OMA. Photography is by Marco Cappelletti.
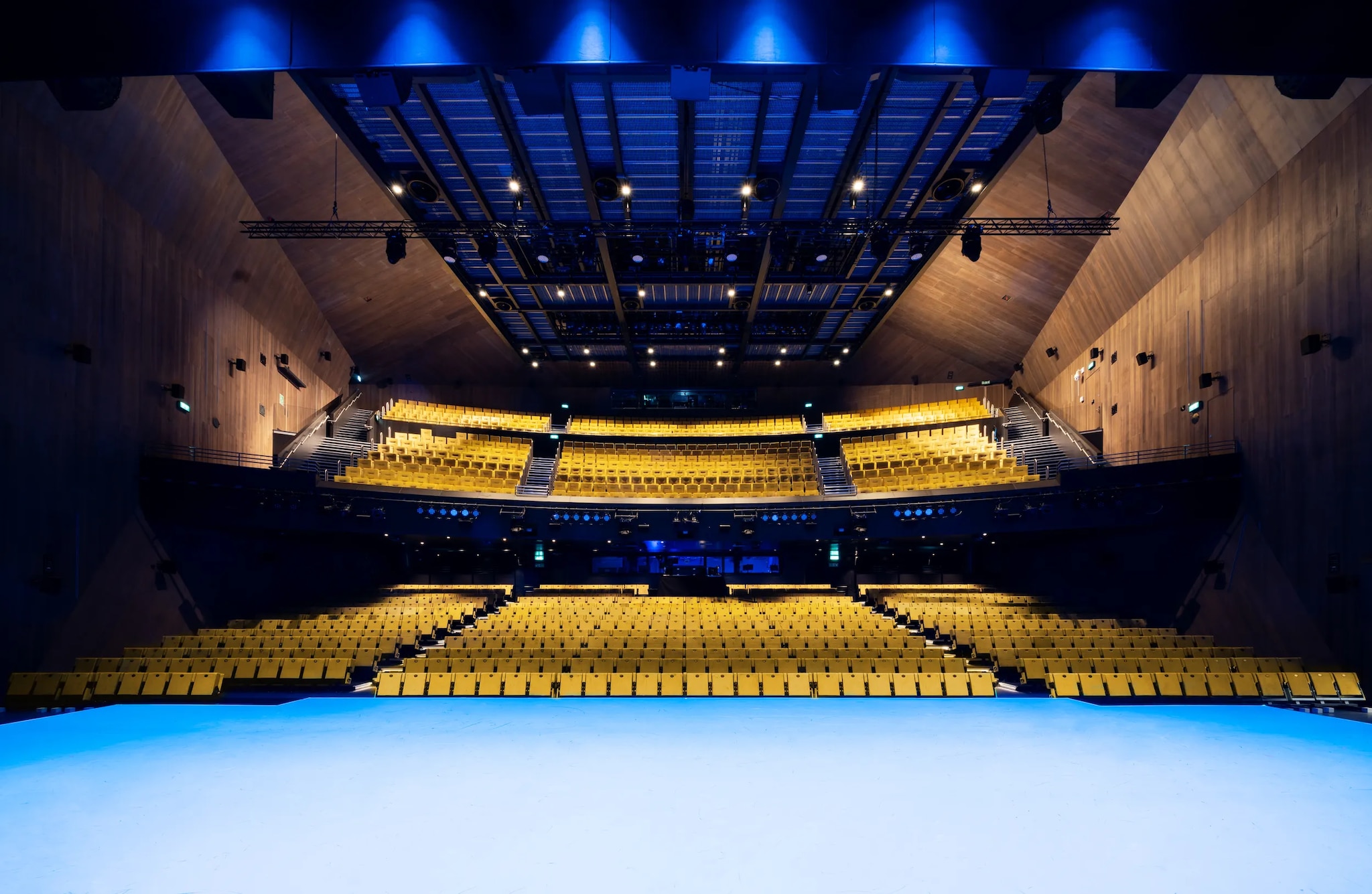
Aviva Studios – Factory International. Manchester, Uk.
Image courtesy of OMA. Photography is by Marco Cappelletti.
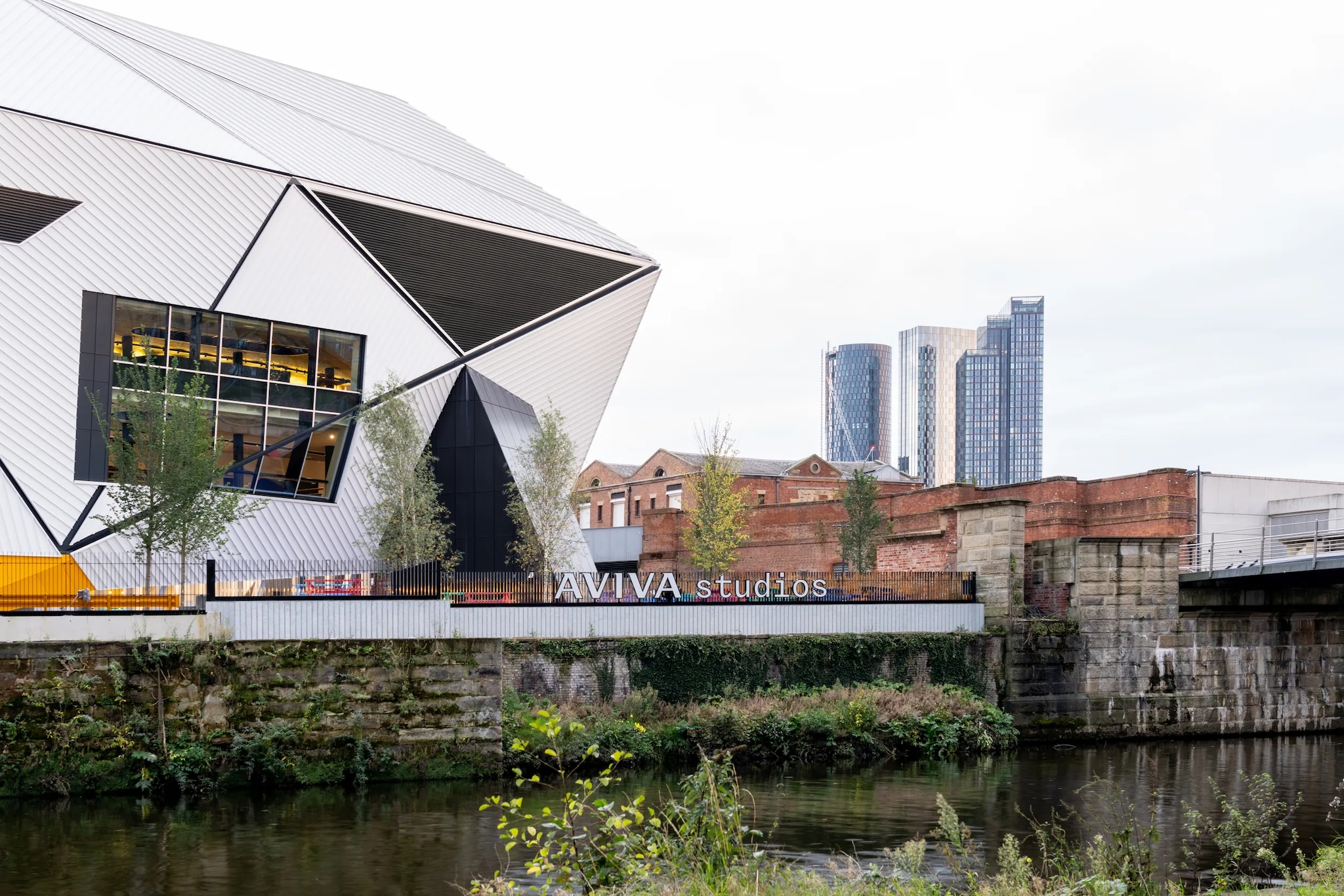
Aviva Studios – Factory International. Manchester, Uk.
Image courtesy of OMA. Photography is by Marco Cappelletti.
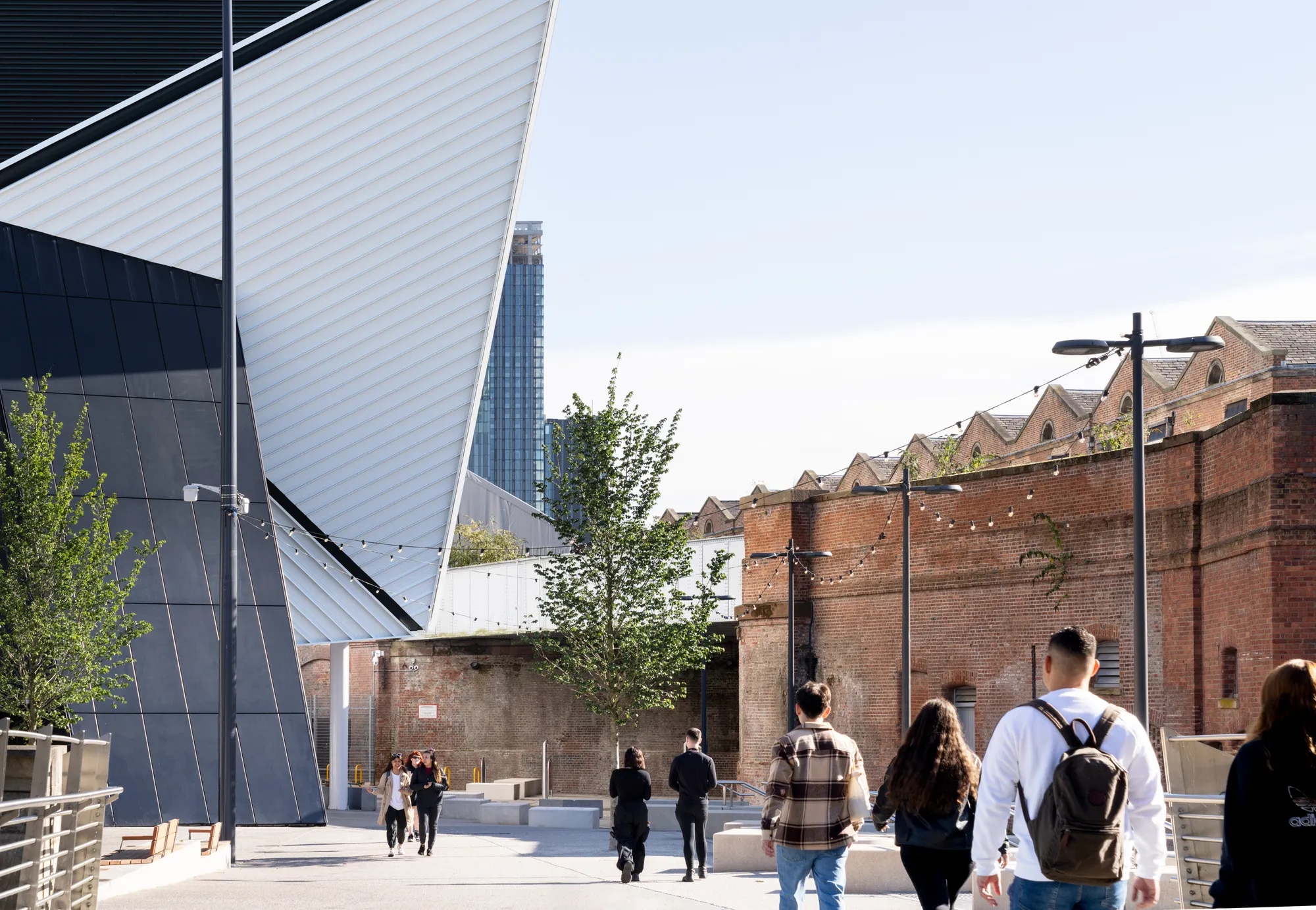
Aviva Studios – Factory International. Manchester, Uk.
Image courtesy of OMA. Photography is by Marco Cappelletti.
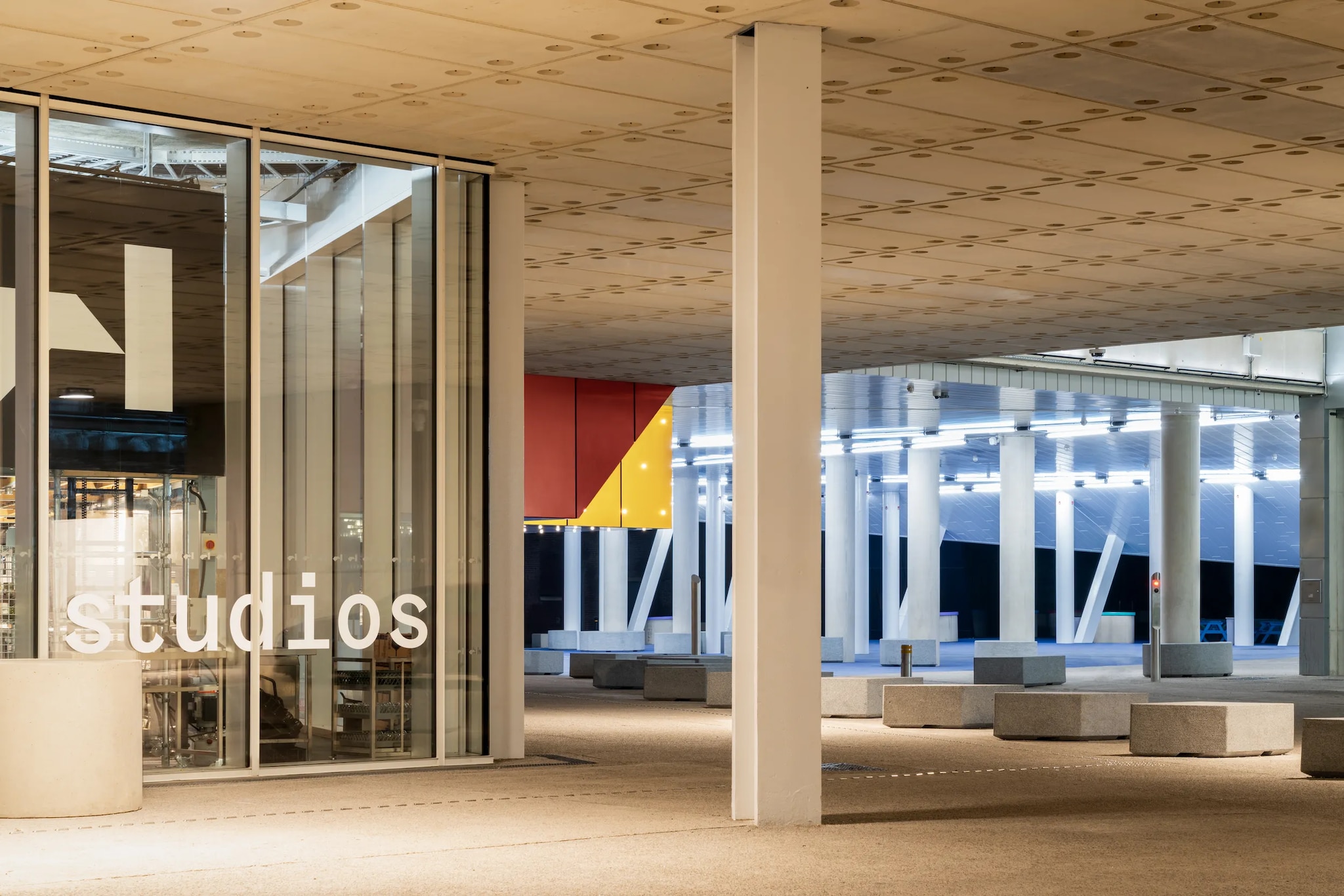
Aviva Studios – Factory International. Manchester, Uk.
Image courtesy of OMA. Photography is by Marco Cappelletti.
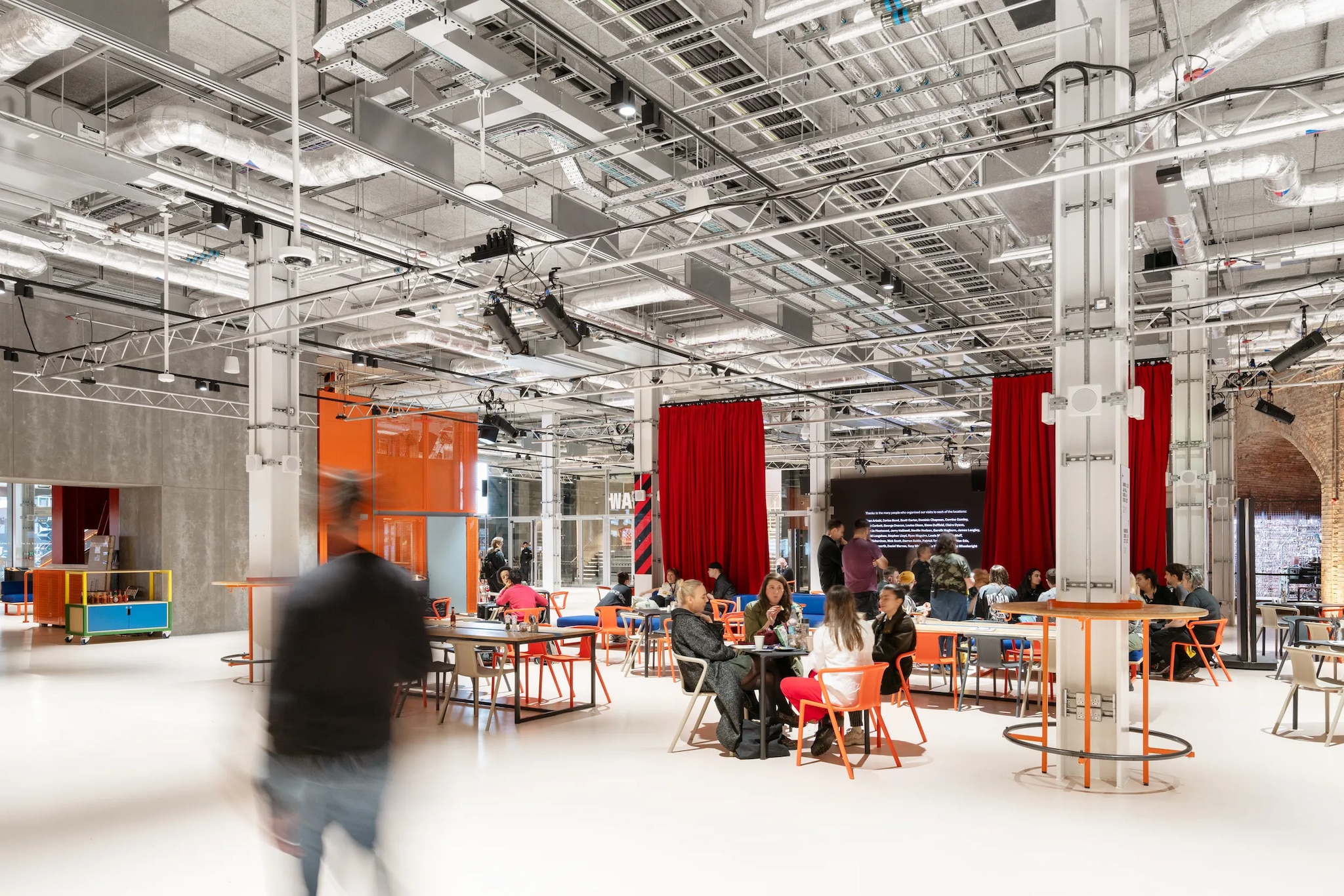
Aviva Studios – Factory International. Manchester, Uk.
Image courtesy of OMA. Photography is by Marco Cappelletti.
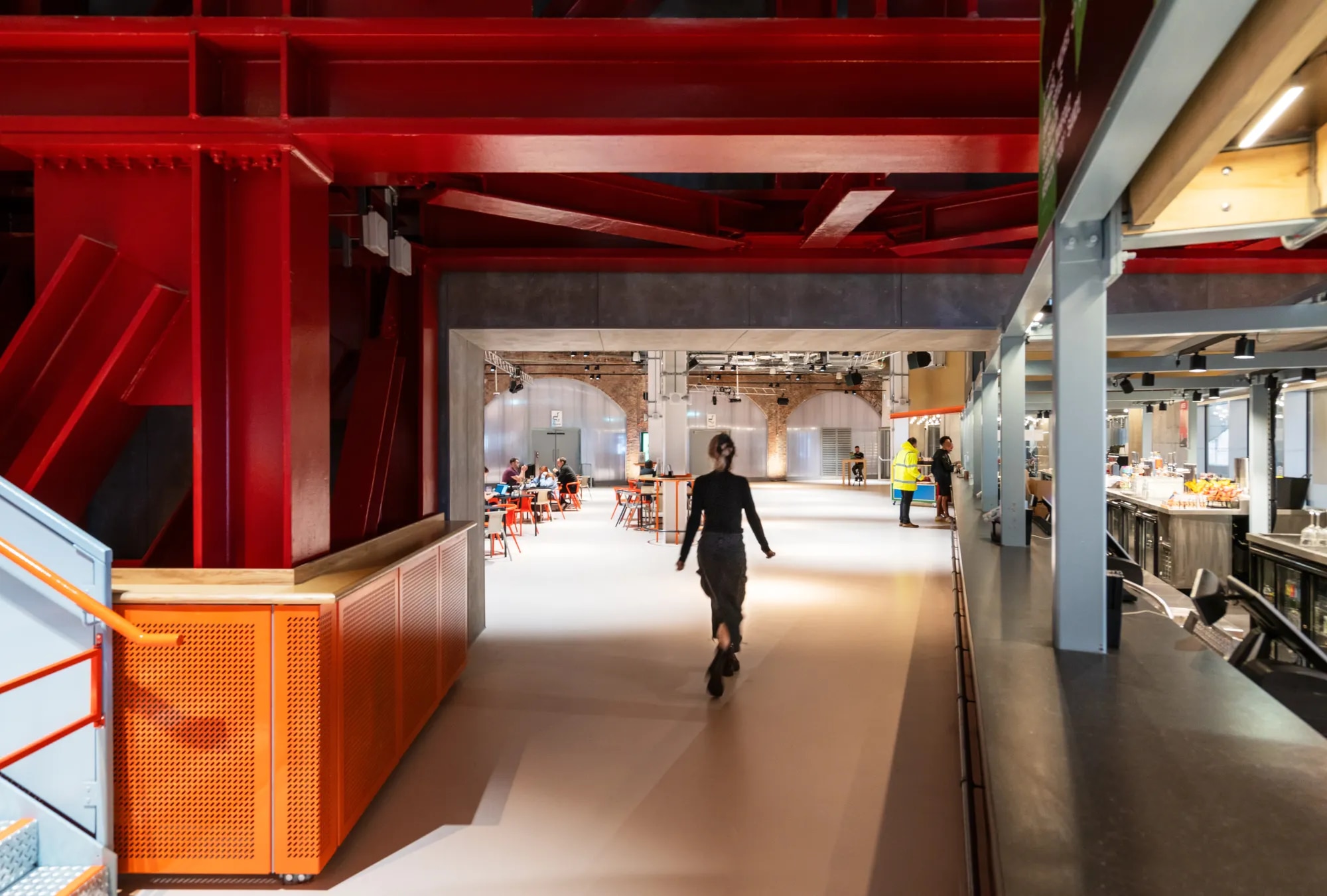
Aviva Studios – Factory International. Manchester, Uk.
Image courtesy of OMA. Photography is by Marco Cappelletti.
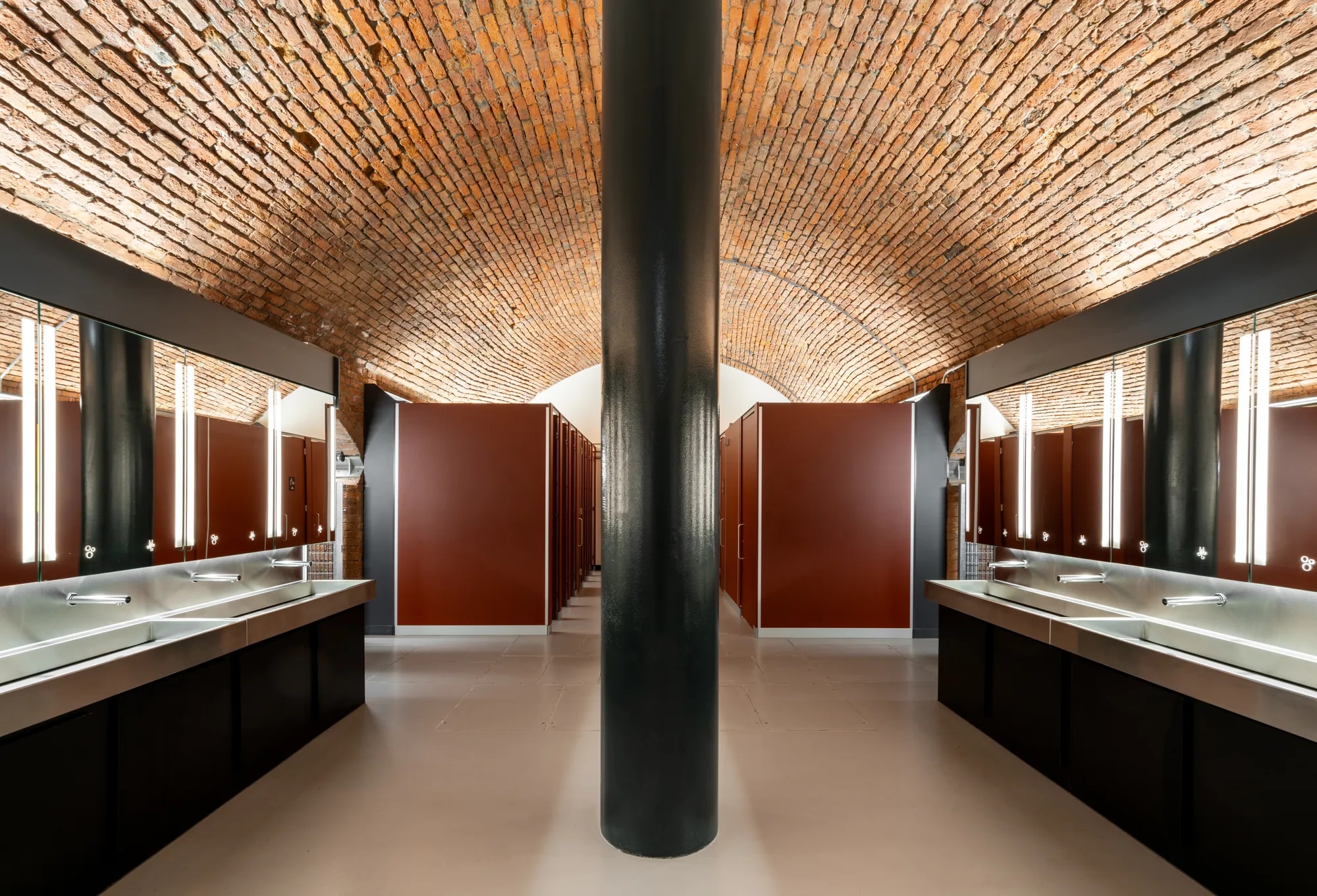
Aviva Studios – Factory International. Manchester, Uk.
Image courtesy of OMA. Photography is by Marco Cappelletti.
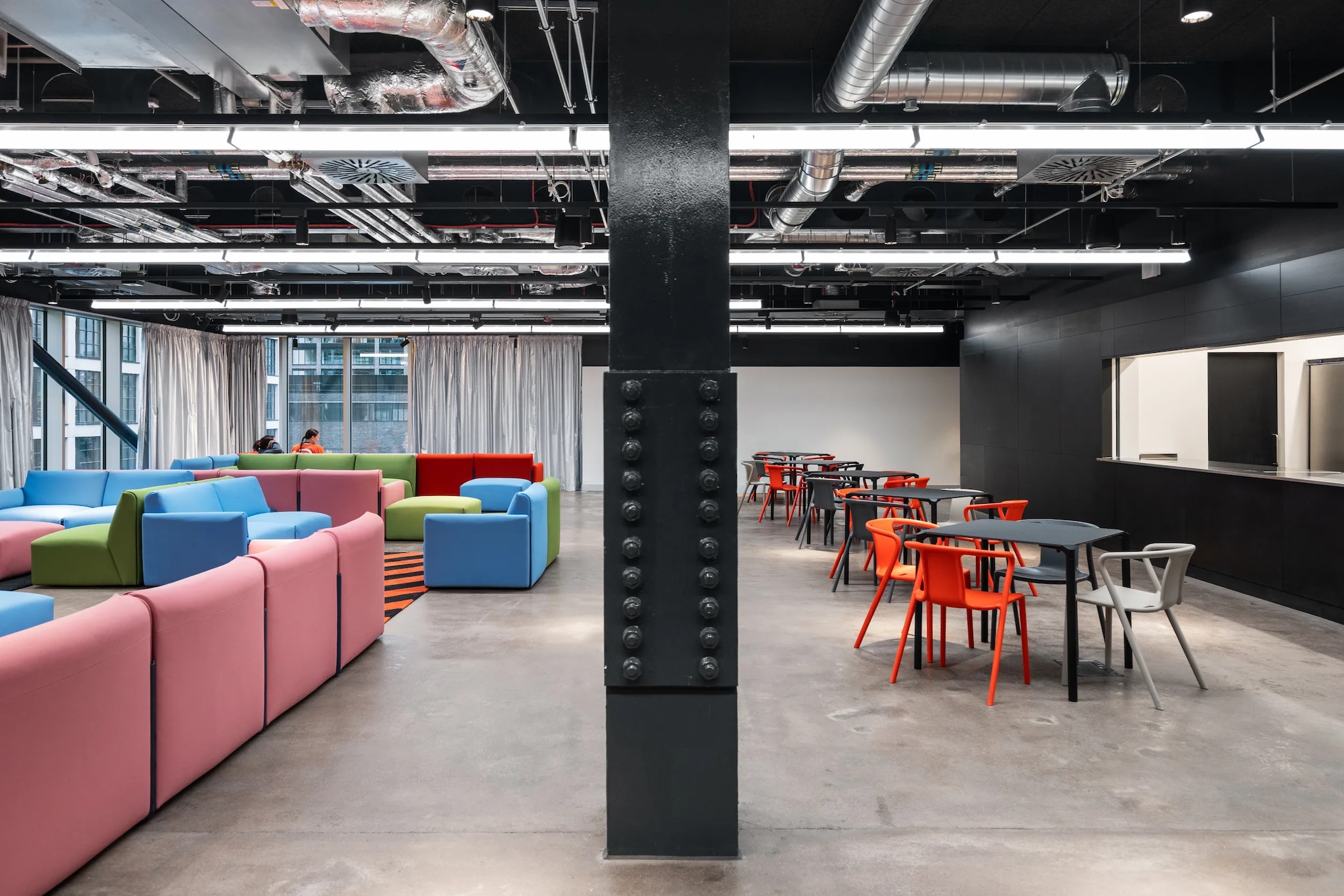
Aviva Studios – Factory International. Manchester, Uk.
Image courtesy of OMA. Photography is by Marco Cappelletti.
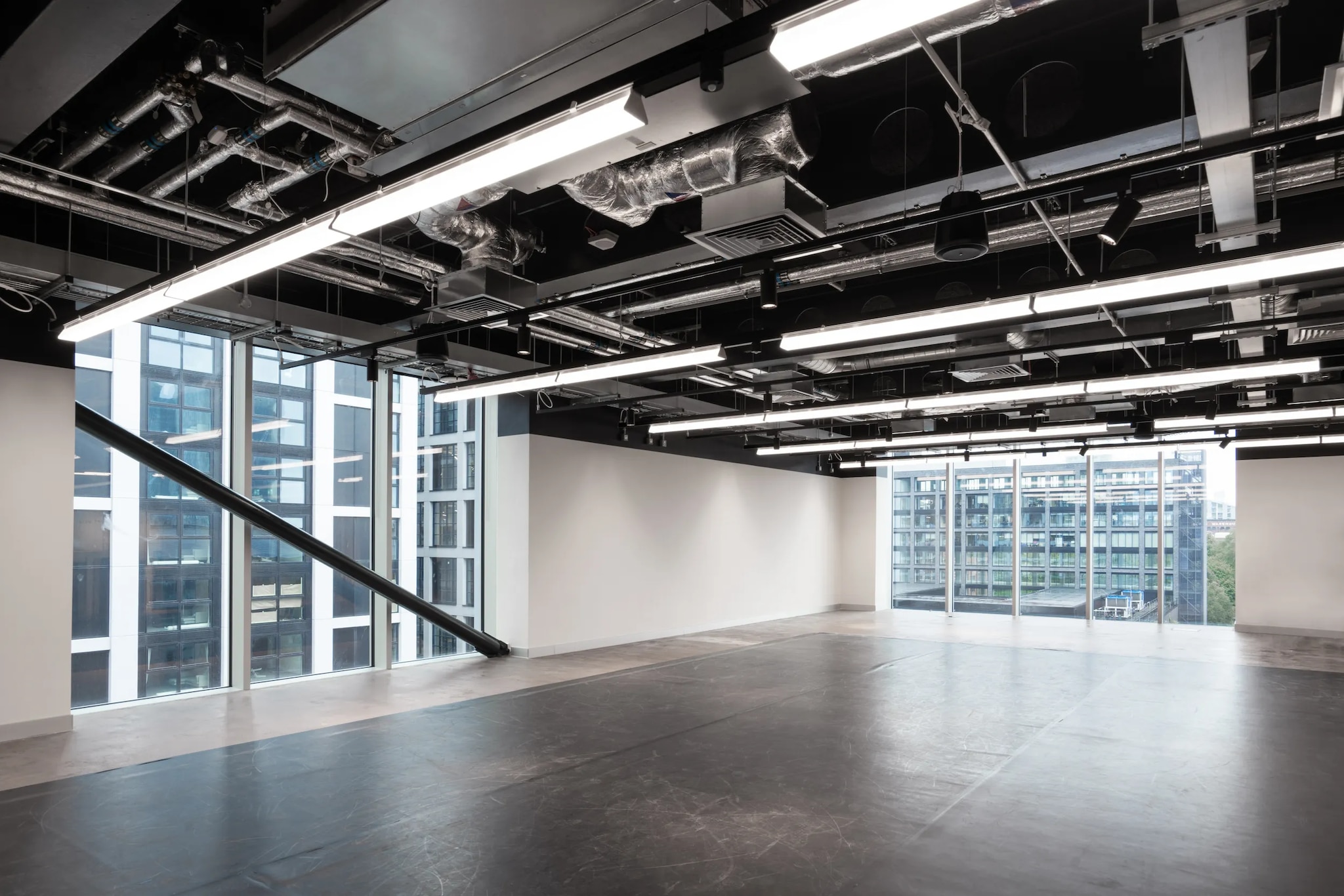
Aviva Studios – Factory International. Manchester, Uk.
Image courtesy of OMA. Photography is by Marco Cappelletti.
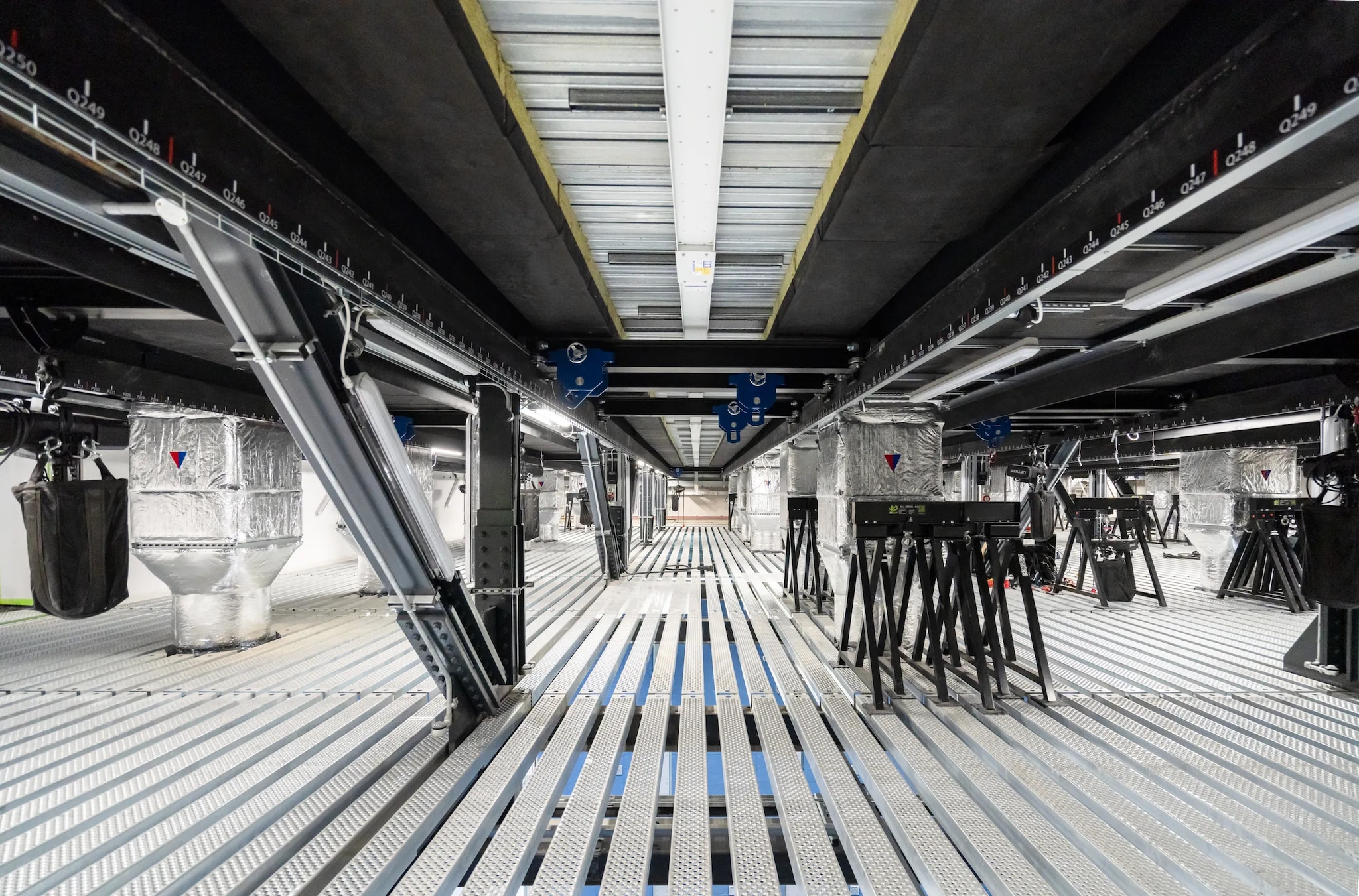
Aviva Studios – Factory International. Manchester, Uk.
Image courtesy of OMA. Photography is by Marco Cappelletti.
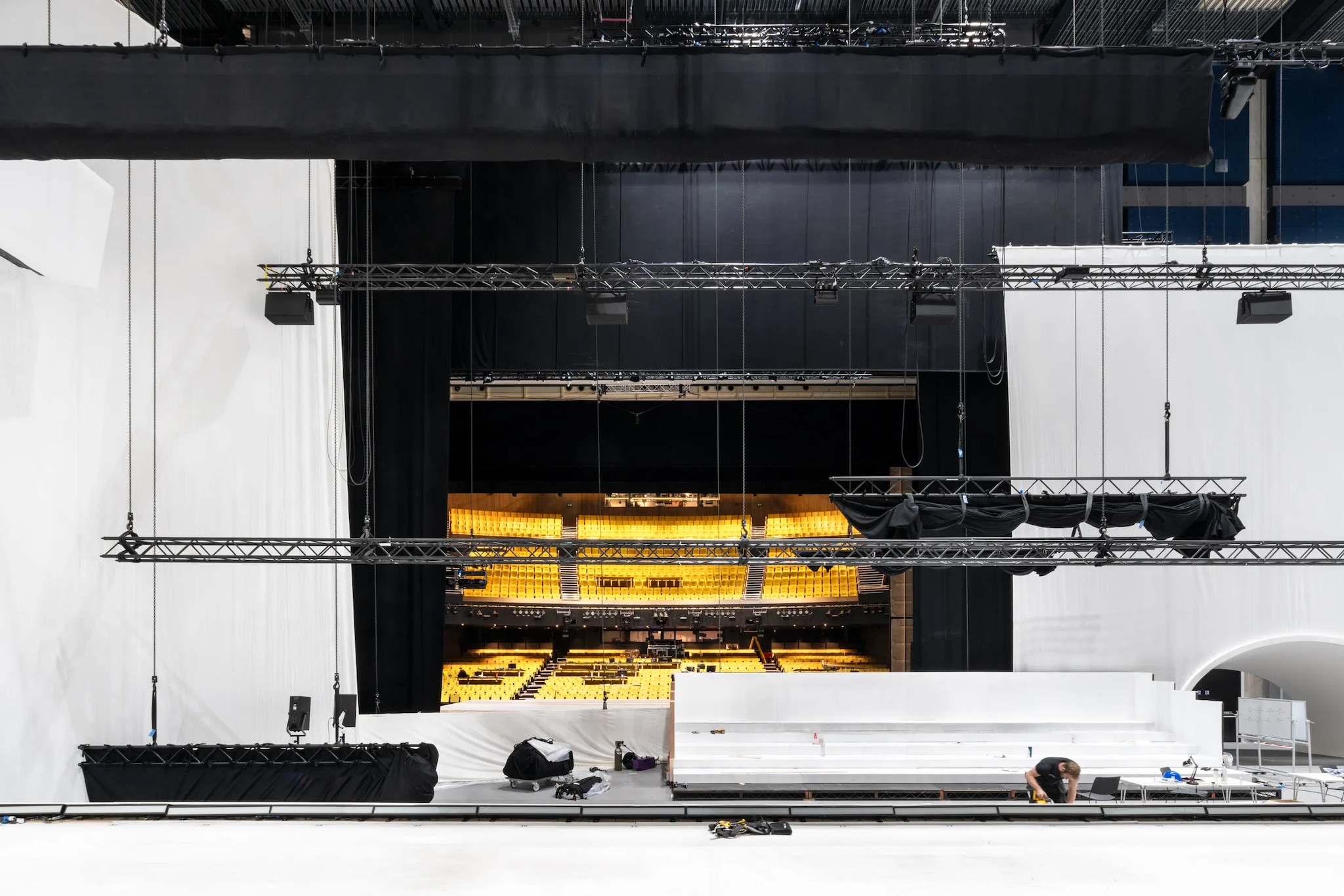
Aviva Studios – Factory International. Manchester, Uk.
Image courtesy of OMA. Photography is by Marco Cappelletti.
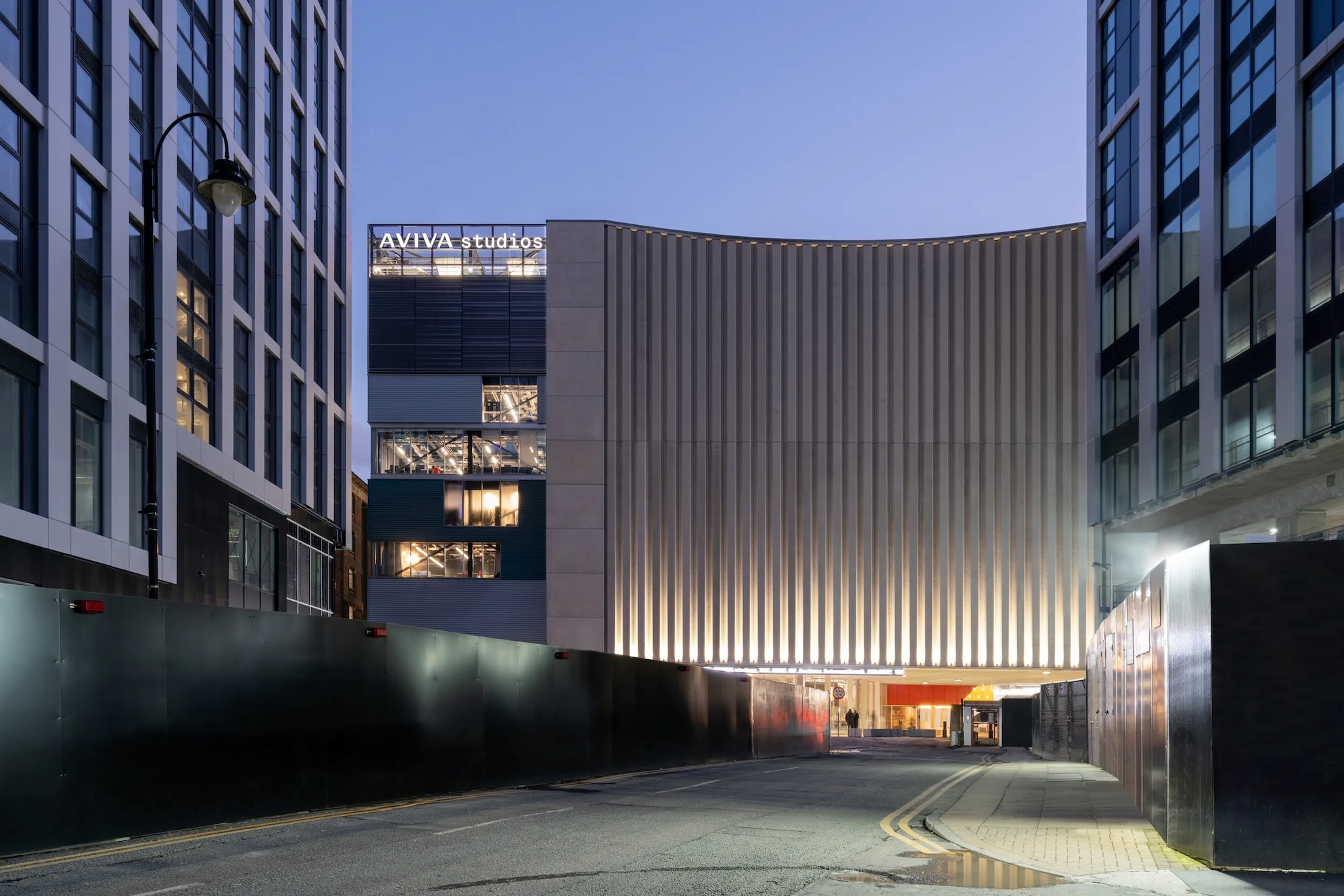
Aviva Studios – Factory International. Manchester, Uk.
Image courtesy of OMA. Photography is by Marco Cappelletti.
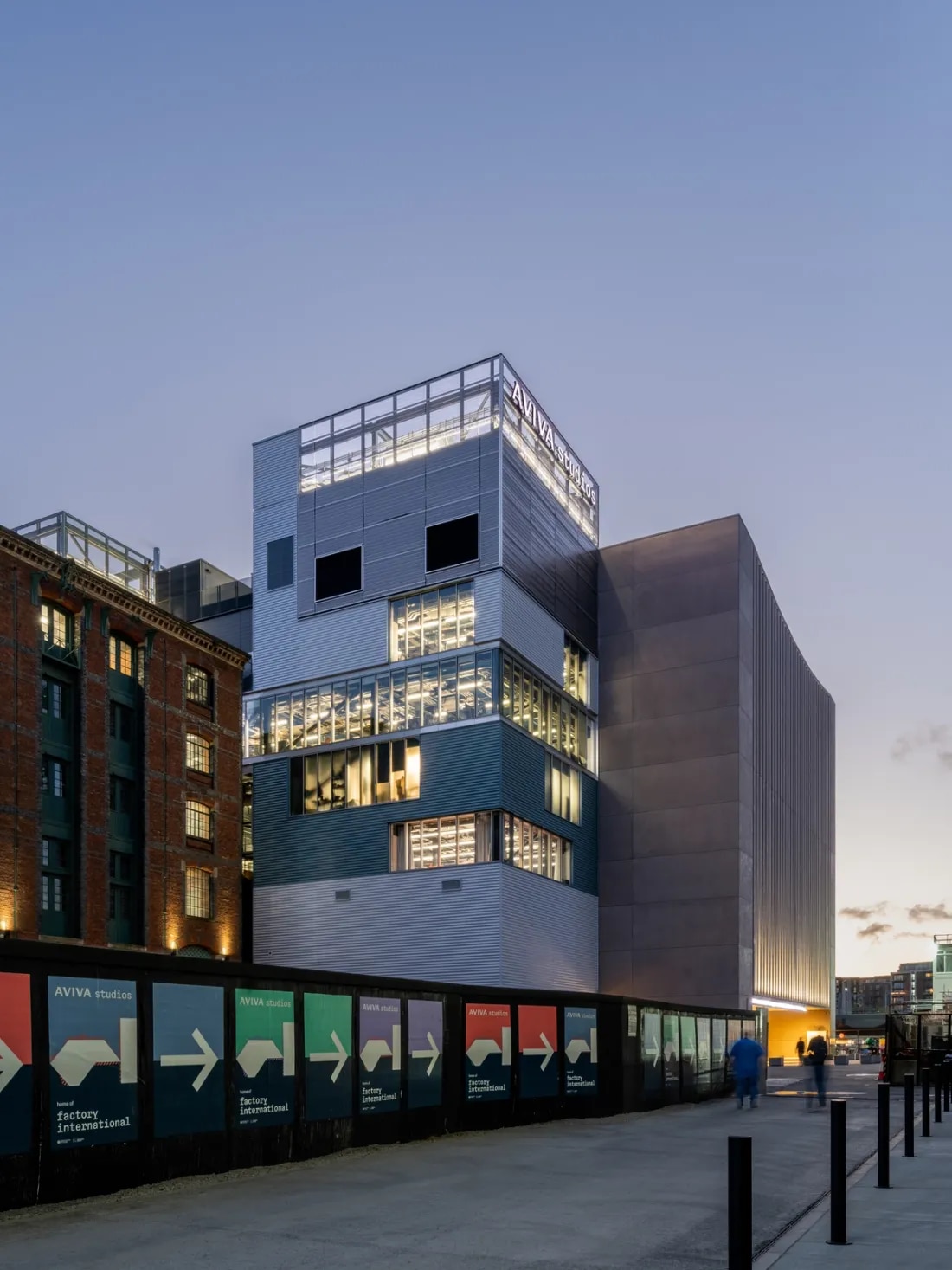
Aviva Studios – Factory International. Manchester, Uk.
Image courtesy of OMA. Photography is by Marco Cappelletti.
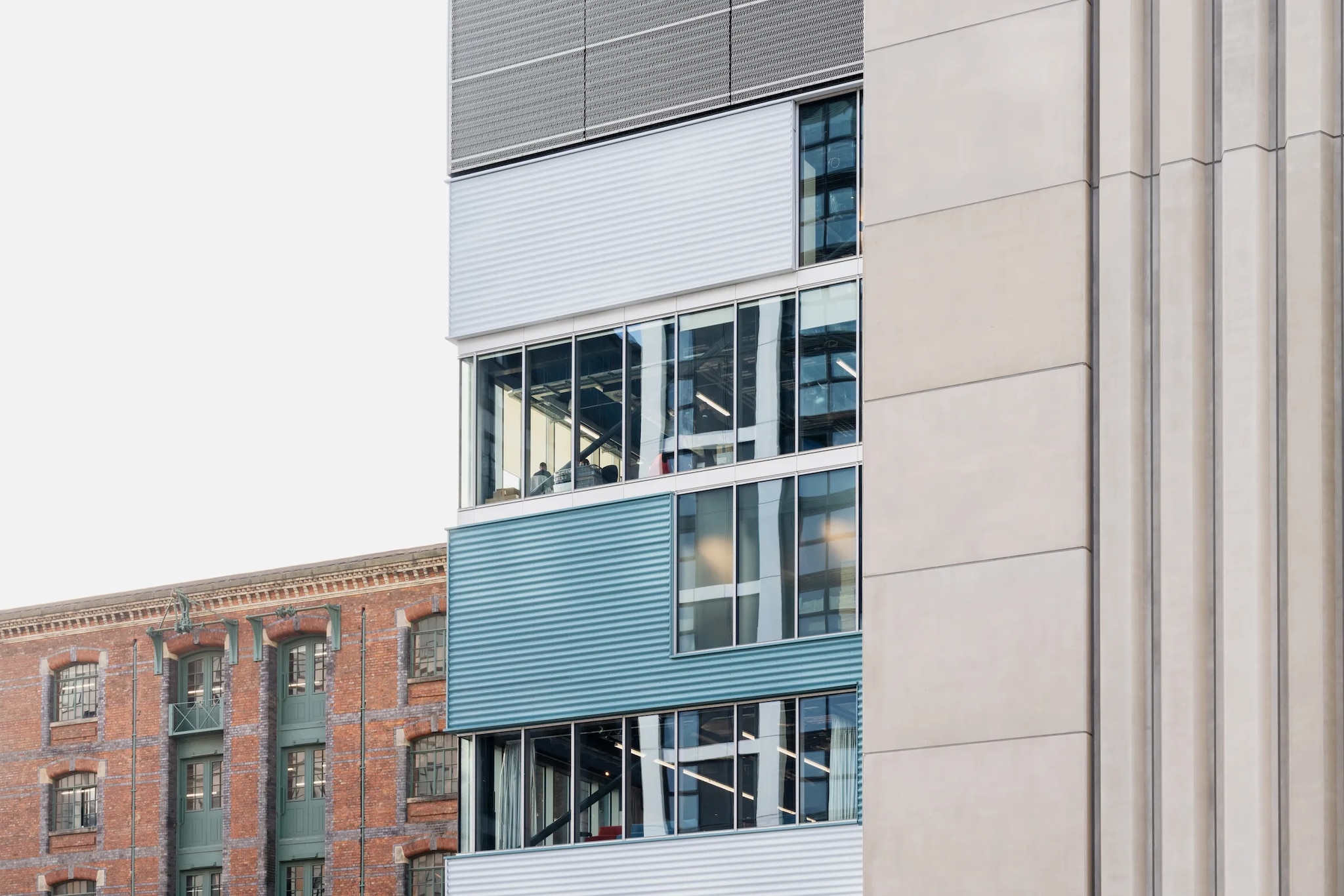
Aviva Studios – Factory International. Manchester, Uk.
Image courtesy of OMA. Photography is by Marco Cappelletti.
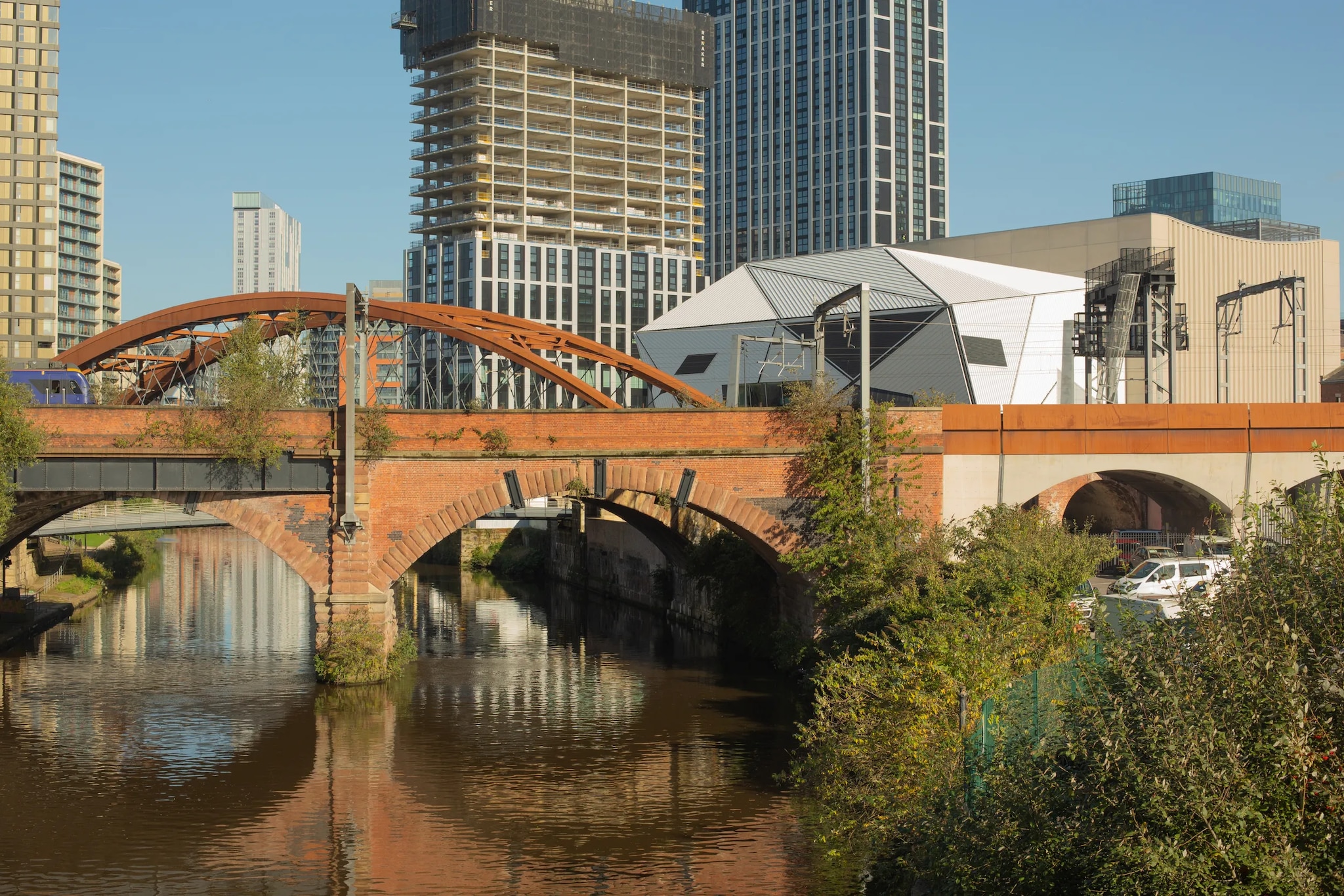
Aviva Studios – Factory International. Manchester, Uk.
Image courtesy of OMA. Photography is by Marco Cappelletti.

Aviva Studios – Factory International. Manchester, Uk.
Image courtesy of OMA. Photography is by Marco Cappelletti.

Aviva Studios – Factory International. Manchester, Uk.
Image courtesy of OMA. Photography is by Marco Cappelletti.

Aviva Studios – Factory International. Manchester, Uk.
Image courtesy of OMA. Photography is by Marco Cappelletti.

Aviva Studios – Factory International. Manchester, Uk.
Image courtesy of OMA. Photography is by Marco Cappelletti.

Aviva Studios – Factory International. Manchester, Uk.
Image courtesy of OMA. Photography is by Marco Cappelletti.

Aviva Studios – Factory International. Manchester, Uk.
Image courtesy of OMA. Photography is by Marco Cappelletti.

Aviva Studios – Factory International. Manchester, Uk.
Image courtesy of OMA. Photography is by Marco Cappelletti.

Aviva Studios – Factory International. Manchester, Uk.
Image courtesy of OMA. Photography is by Marco Cappelletti.

Aviva Studios – Factory International. Manchester, Uk.
Image courtesy of OMA. Photography is by Marco Cappelletti.

Aviva Studios – Factory International. Manchester, Uk.
Image courtesy of OMA. Photography is by Marco Cappelletti.

Aviva Studios – Factory International. Manchester, Uk.
Image courtesy of OMA. Photography is by Marco Cappelletti.

Aviva Studios – Factory International. Manchester, Uk.
Image courtesy of OMA. Photography is by Marco Cappelletti.

Aviva Studios – Factory International. Manchester, Uk.
Image courtesy of OMA. Photography is by Marco Cappelletti.

Aviva Studios – Factory International. Manchester, Uk.
Image courtesy of OMA. Photography is by Marco Cappelletti.

Aviva Studios – Factory International. Manchester, Uk.
Image courtesy of OMA. Photography is by Marco Cappelletti.

Aviva Studios – Factory International. Manchester, Uk.
Image courtesy of OMA. Photography is by Marco Cappelletti.

Aviva Studios – Factory International. Manchester, Uk.
Image courtesy of OMA. Photography is by Marco Cappelletti.

Aviva Studios – Factory International. Manchester, Uk.
Image courtesy of OMA. Photography is by Marco Cappelletti.

Aviva Studios – Factory International. Manchester, Uk.
Image courtesy of OMA. Photography is by Marco Cappelletti.

Aviva Studios – Factory International. Manchester, Uk.
Image courtesy of OMA. Photography is by Marco Cappelletti.
The new MIF venue acknowledges Manchester’s industrial and creative past: its facades of concrete and corrugated metal stand out among the brick warehouses and new residential buildings with glass facades, offices, and television studios that make up the new St. John’s neighborhood. The building rises above Water Street, and the arches of the 19th-century railway line, now part of its foyer, open up to a much-needed portion of public space towards the River Irwell. Read more
In Melbourne, a zero-emission, community-centered building “represents the sun”
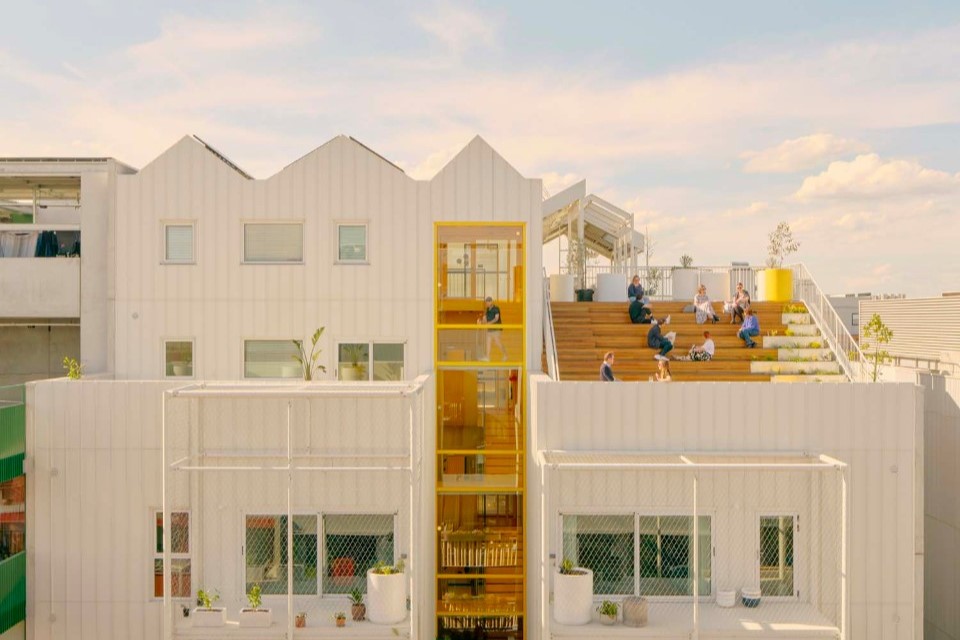
 View gallery
View gallery
“The Nightingale Village” is Australia’s first zero-emission residential development, located in Melbourne’s vibrant Brunswick suburb. The complex includes six buildings designed by various architects (Clare Cousins Architects; Kennedy Nolan; Hayball; Architecture; Breathe), characterized by different languages but with a common goal: offering affordable quality housing under the banner of environmental sustainability, social equity, and community connections. Read more
New natural histories: Jeanne Gang’s Gilder Center is a radical manifesto
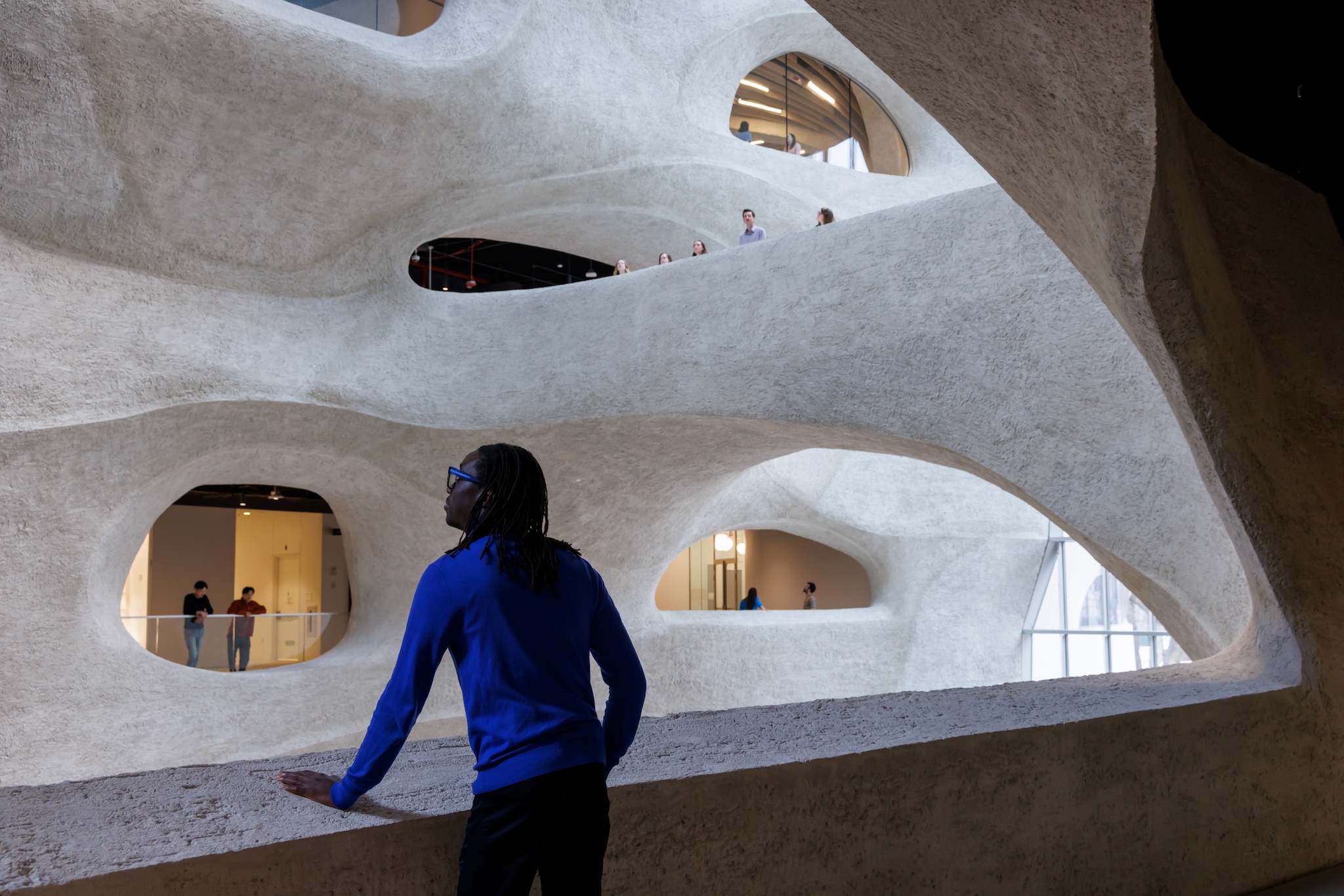
 View gallery
View gallery
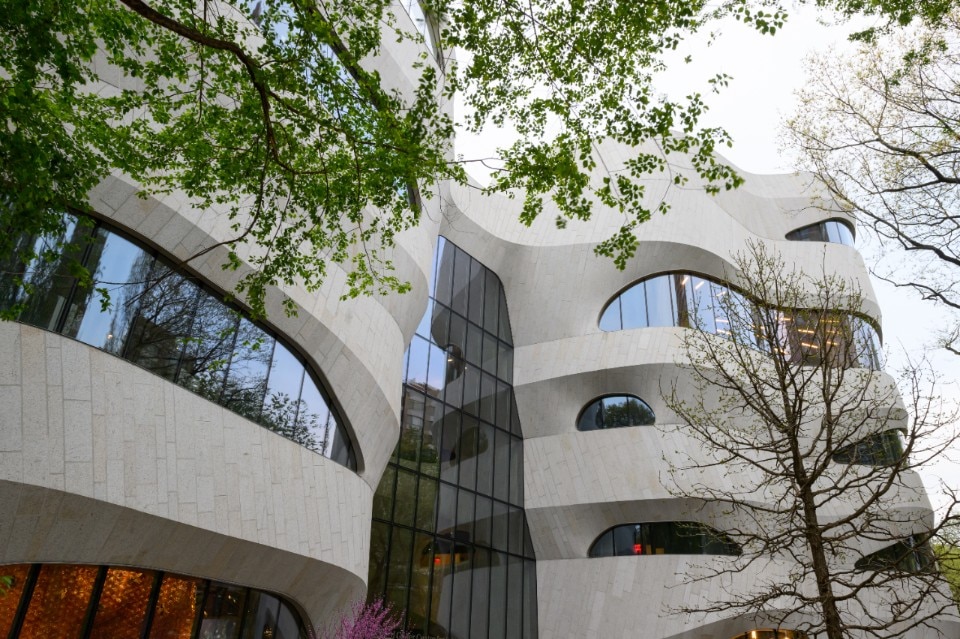
Studio Gang, Richard Gilder Center for Science, Education, and Innovation, American Museum of Natural History, 2023
Entrance on Columbus Avenue
The undulating façade of the Richard Gilder Center for Science, Education, and Innovation is clad in Milford pink granite and features a diagonal stone-panel pattern that evokes both the phenomenon of geological layering and the richly textured, coursing surface of the stone masonry on the 77th Street side of the Museum.
Alvaro Keding/© AMNH
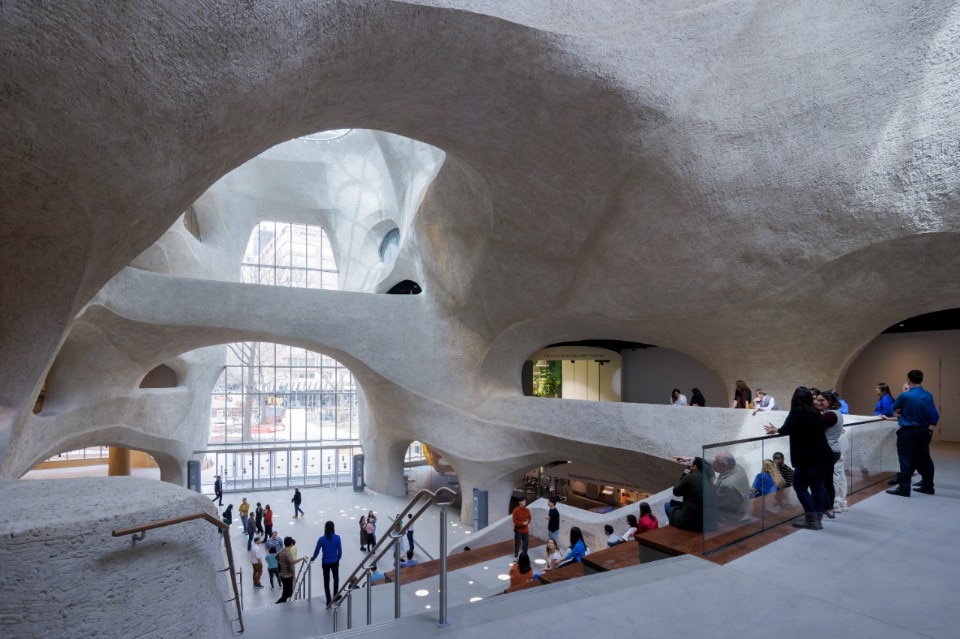
Studio Gang, Richard Gilder Center for Science, Education, and Innovation, American Museum of Natural History, 2023
The Staircase in the Kenneth C. Griffin Exploration Atrium
From the top of the staircase in the Kenneth C. Griffin Exploration Atrium of the Richard Gilder Center for Science, Education, and Innovation, visitors can take in the full scope of the five-story Griffin Atrium, including spectacular views of the third-floor bridge, apertures throughout, the Susan and Peter J. Solomon Family Insectarium on the first floor, and the Davis Family Butterfly Vivarium on the second level. The staircase is designed with deep treads and high risers on one side, allowing visitors to gather for rest and conversation and providing seating for programs.
Photo by Iwan Baan
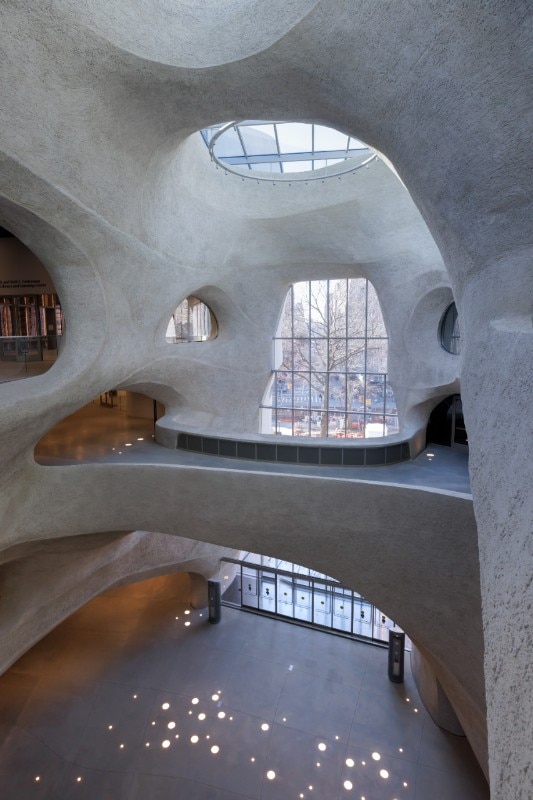
Studio Gang, Richard Gilder Center for Science, Education, and Innovation, American Museum of Natural History, 2023
Architecture in the Kenneth C. Griffin Exploration Atrium
Designed by Studio Gang, the Kenneth C. Griffin Exploration Atrium is the gateway to the new Richard Gilder Center for Science, Education, and Innovation. This five-story space is illuminated by towering windows, skylight apertures, and inset floor lights speckled throughout. From this fourth-floor vantage point, visitors can take in the full scope of the Griffin Atrium, with sightlines to new galleries and spaces including the third-floor bridge and the David S. and Ruth L. Gottesman Research Library and Learning Center on the fourth floor.
Photo by Iwan Baan
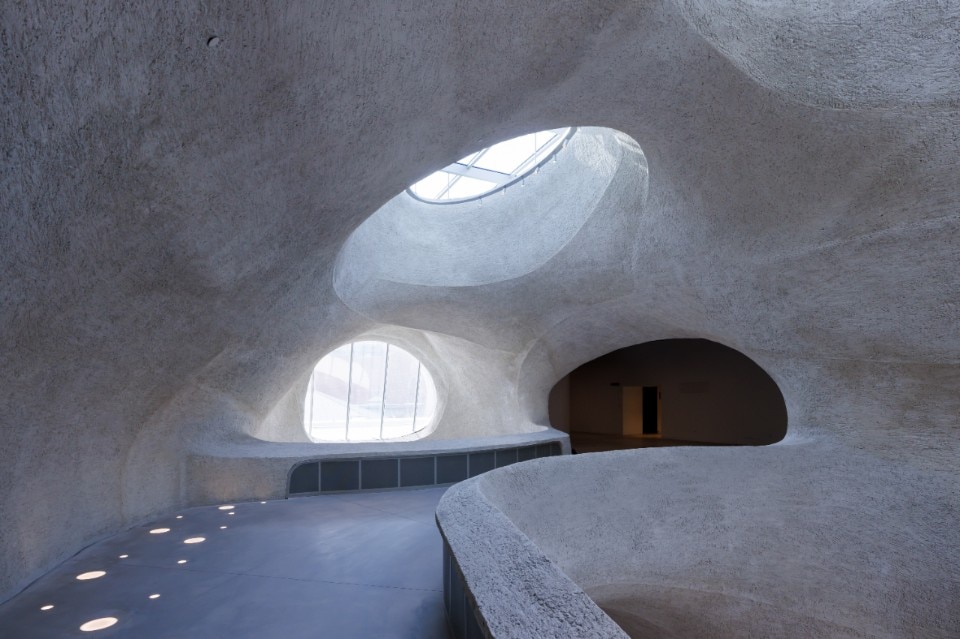
Studio Gang, Richard Gilder Center for Science, Education, and Innovation, American Museum of Natural History, 2023
Fourth-Floor Bridge Links and Connections
Bridges in the new Richard Gilder Center for Science, Education, and Innovation offer visitors a variety of stunning vantage points from which to explore the space. This fourth-floor bridge features views of the Kenneth C. Griffin Exploration Atrium and links the fourth-floor education suite, The Studio, to the new David S. and Ruth L. Gottesman Research Library and Learning Center and the connection to the Museum’s Hall of Vertebrate Origins
Photo by Iwan Baan
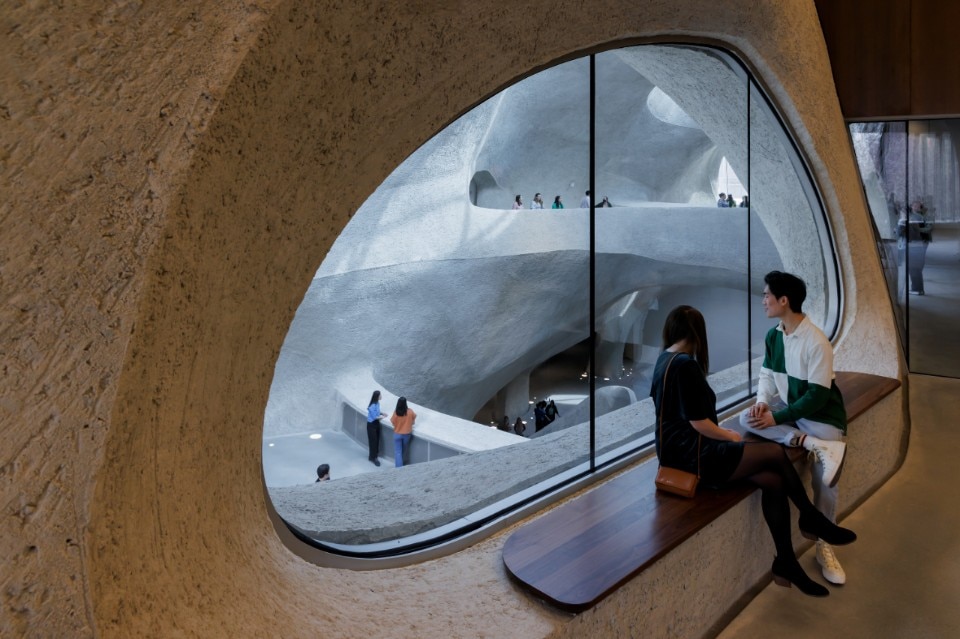
Studio Gang, Richard Gilder Center for Science, Education, and Innovation, American Museum of Natural History, 2023
Window Aperture in the David S. and Ruth L. Gottesman Research Library and Learning Center
The Reading Room of the David S. and Ruth L. Gottesman Research Library and Learning Center in the new Richard Gilder Center for Science, Education, and Innovation offers stunning views of the building’s third-and fourth-floor bridges and provides visitors with a contemplative space to explore the library’s resources.
Photo by Iwan Baan
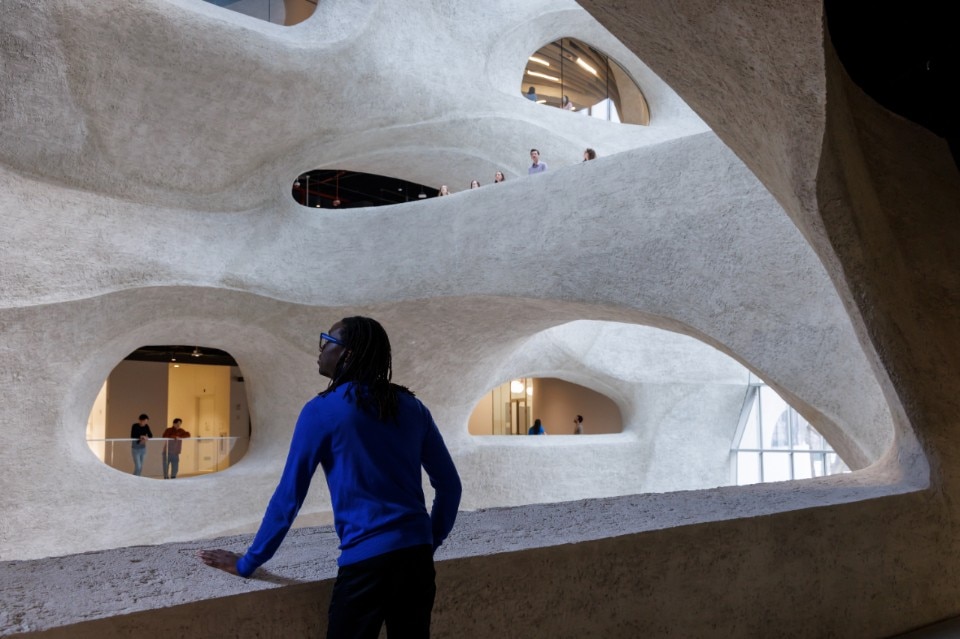
Studio Gang, Richard Gilder Center for Science, Education, and Innovation, American Museum of Natural History, 2023
Sightlines from Second-Floor Aperture
Apertures throughout the Richard Gilder Center for Science, Education, and Innovation create inviting views and offer alluring sightlines to visitors. From this vantage point outside of the Davis Family Butterfly Vivarium on the second floor, visitors can look out over the Kenneth C. Griffin Exploration Atrium, watch others walk across the third-floor bridge to the Invisible Worlds immersive experience, and glimpse the David S. and Ruth L. Gottesman Research Library and Learning Center on the fourth floor.
Photo by Iwan Baan
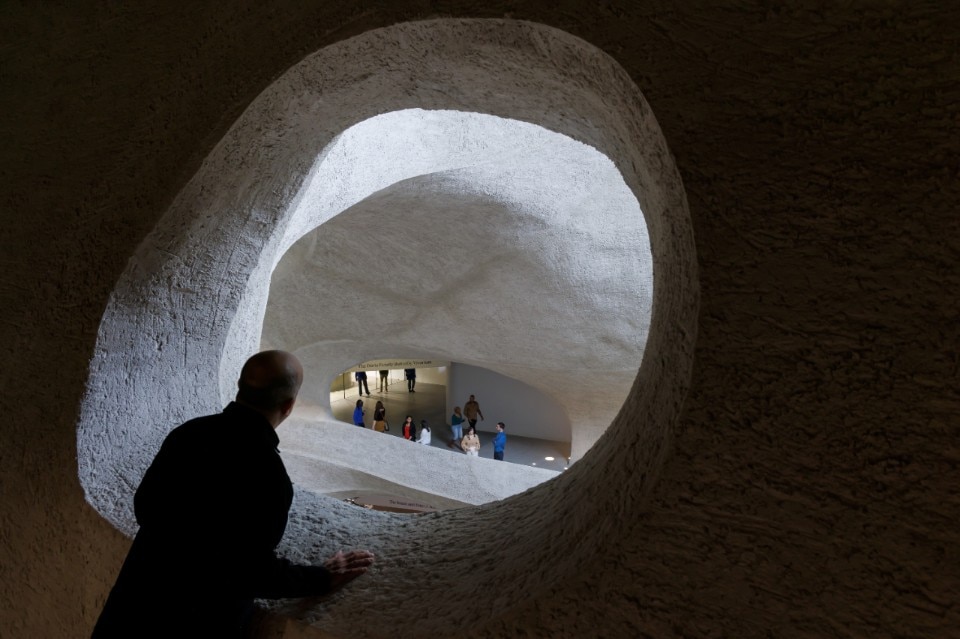
Studio Gang, Richard Gilder Center for Science, Education, and Innovation, American Museum of Natural History, 2023
Third-Floor Aperture
Apertures throughout the Richard Gilder Center for Science, Education, and Innovation offer visitors opportunities to take in the building from exciting new vantage points. This round, third-floor aperture gives visitors a view to the Davis Family Butterfly Vivarium on the second floor.
Photo by Iwan Baan
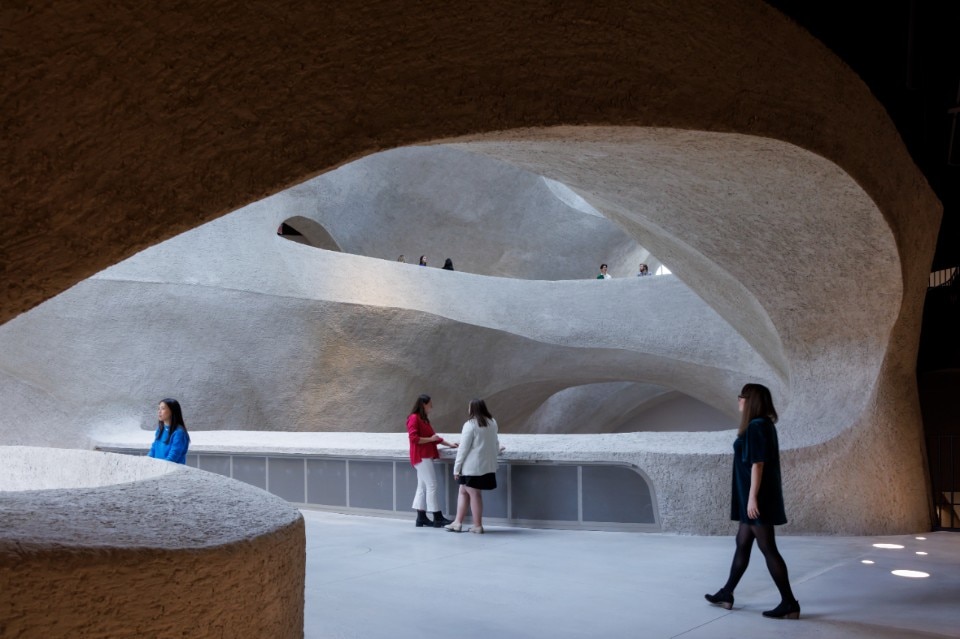
Studio Gang, Richard Gilder Center for Science, Education, and Innovation, American Museum of Natural History, 2023
Third-Floor Bridge to the Invisible Worlds Immersive Experience
The Richard Gilder Center for Science, Education, and Innovation enhances circulation throughout the entire Museum campus. The Gilder Center’s third and fourth floors are linked by bridges, which offer spectacular views of the Kenneth C. Griffin Atrium as well of Theodore Roosevelt Park and the Upper West Side. This third-floor bridge leads visitors to the entrance of the new Invisible Worlds immersive experience.
Photo by Iwan Baan
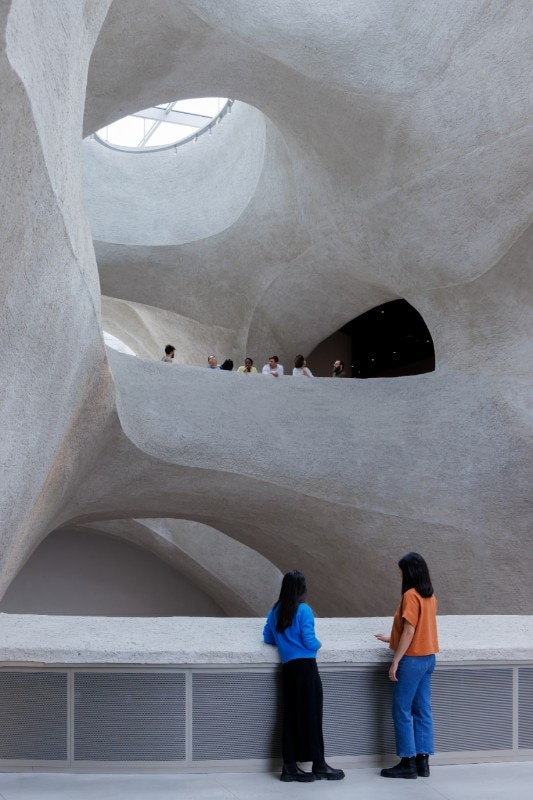
Studio Gang, Richard Gilder Center for Science, Education, and Innovation, American Museum of Natural History, 2023
Sightlines from Third-Floor Bridge
The Richard Gilder Center for Science, Education, and Innovation’s new exhibitions and spaces are connected by two bridges on the third and fourth floors, which offer spectacular views of the Kenneth C. Griffin Atrium as well as of Theodore Roosevelt Park and the Upper West Side. This third-floor bridge leads visitors to the entrance of the new Invisible Worlds immersive experience.
Photo by Iwan Baan
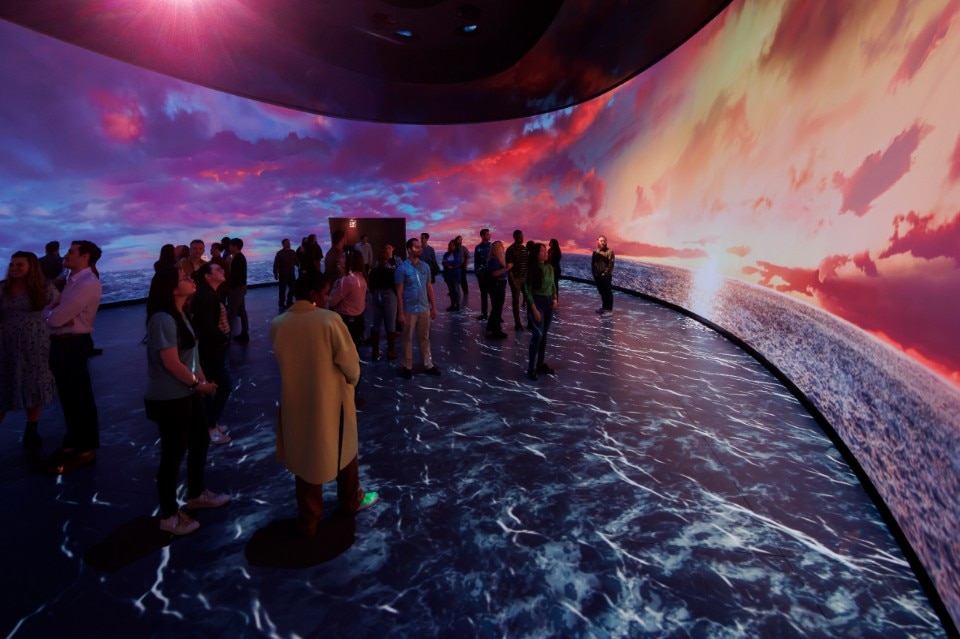
Studio Gang, Richard Gilder Center for Science, Education, and Innovation, American Museum of Natural History, 2023
The Invisible Worlds Immersive Experience
Invisible Worlds, an immersive and interactive 360-degree science-and-art experience in the new Richard Gilder Center for Science, Education, and Innovation, offers a breathtakingly beautiful, scientifically rigorous, and engaging view into networks of life at all scales. This 12-minute looping experience is powered by scientific data and celebrates the richness of life’s diversity and the basic building blocks of life, including DNA, that connect all living things on our planet. This scene in the Invisible Worlds experience transports visitors to San Diego Bay, California, to experience the nightly commute of plankton, krill, and jellyfish to the sea surface.
Photo by Iwan Baan
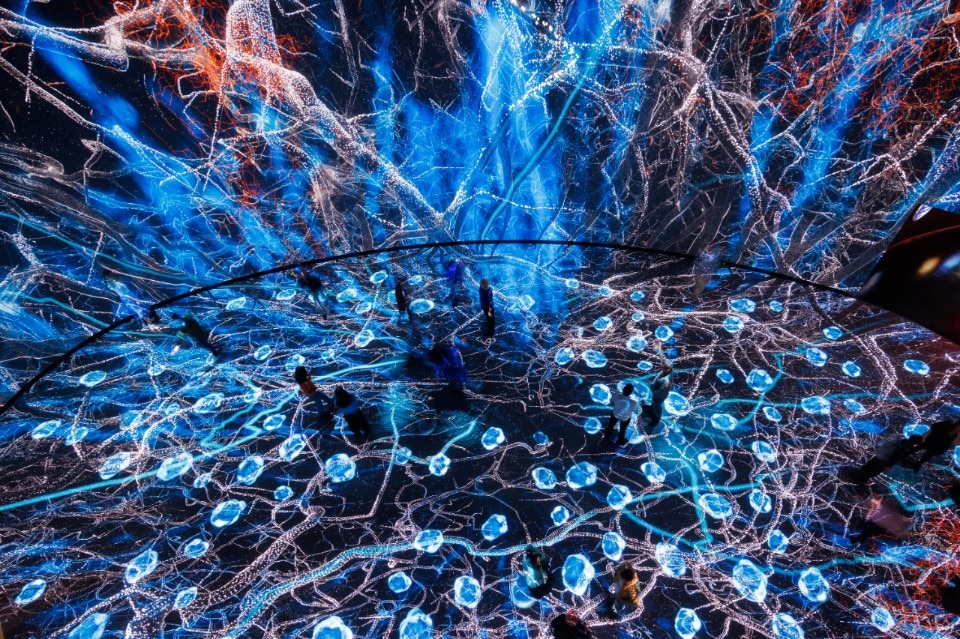
Studio Gang, Richard Gilder Center for Science, Education, and Innovation, American Museum of Natural History, 2023
The Invisible Worlds Immersive Experience
Invisible Worlds, an immersive and interactive 360-degree science-and-art experience in the new Richard Gilder Center for Science, Education, and Innovation, offers a breathtakingly beautiful, scientifically rigorous, engaging view into networks of life at all scales. This 12-minute looping experience is powered by scientific data and celebrates the richness of life’s diversity and the basic building blocks of life, including DNA, that connect all living things on our planet. This scene in the Invisible Worlds experience transitions from a view of connections at the cellular level to those in the root network in the soil of a rainforest.
Photo by Iwan Baan
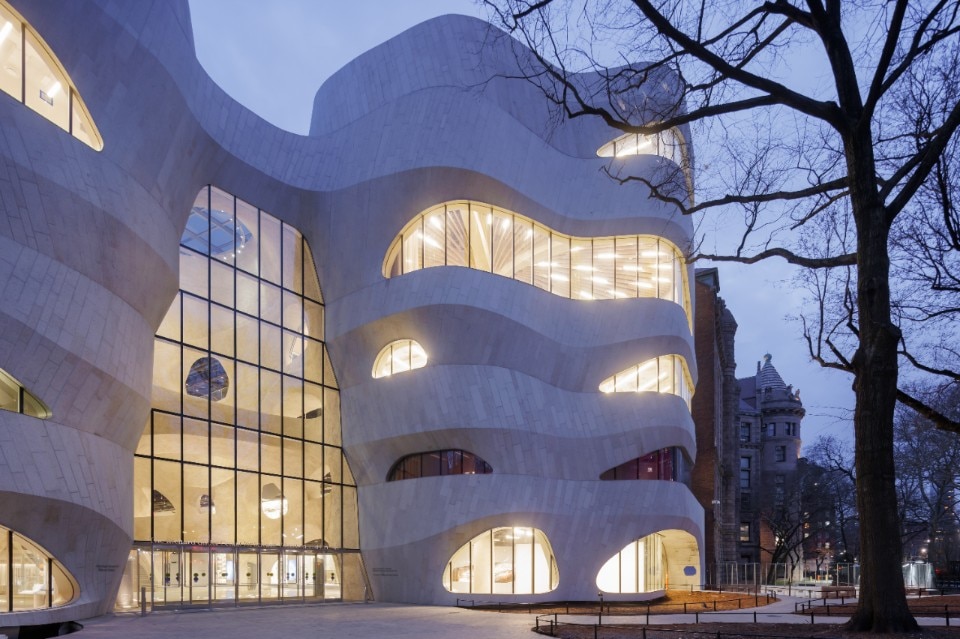
Studio Gang, Richard Gilder Center for Science, Education, and Innovation, American Museum of Natural History, 2023
The Gilder Center at Dusk
At dusk, the curved windows of the Richard Gilder Center for Science, Education, and Innovation exude an inviting soft glow. From this vantage point in the renovated section of Theodore Roosevelt Park, the Gilder Center can be viewed in the context of the Museum’s existing campus, visible just beyond the Gilder Center’s gently undulating façade.
Photo by Iwan Baan

Studio Gang, Richard Gilder Center for Science, Education, and Innovation, American Museum of Natural History, 2023
Entrance on Columbus Avenue
The undulating façade of the Richard Gilder Center for Science, Education, and Innovation is clad in Milford pink granite and features a diagonal stone-panel pattern that evokes both the phenomenon of geological layering and the richly textured, coursing surface of the stone masonry on the 77th Street side of the Museum.
Alvaro Keding/© AMNH

Studio Gang, Richard Gilder Center for Science, Education, and Innovation, American Museum of Natural History, 2023
The Staircase in the Kenneth C. Griffin Exploration Atrium
From the top of the staircase in the Kenneth C. Griffin Exploration Atrium of the Richard Gilder Center for Science, Education, and Innovation, visitors can take in the full scope of the five-story Griffin Atrium, including spectacular views of the third-floor bridge, apertures throughout, the Susan and Peter J. Solomon Family Insectarium on the first floor, and the Davis Family Butterfly Vivarium on the second level. The staircase is designed with deep treads and high risers on one side, allowing visitors to gather for rest and conversation and providing seating for programs.
Photo by Iwan Baan

Studio Gang, Richard Gilder Center for Science, Education, and Innovation, American Museum of Natural History, 2023
Architecture in the Kenneth C. Griffin Exploration Atrium
Designed by Studio Gang, the Kenneth C. Griffin Exploration Atrium is the gateway to the new Richard Gilder Center for Science, Education, and Innovation. This five-story space is illuminated by towering windows, skylight apertures, and inset floor lights speckled throughout. From this fourth-floor vantage point, visitors can take in the full scope of the Griffin Atrium, with sightlines to new galleries and spaces including the third-floor bridge and the David S. and Ruth L. Gottesman Research Library and Learning Center on the fourth floor.
Photo by Iwan Baan

Studio Gang, Richard Gilder Center for Science, Education, and Innovation, American Museum of Natural History, 2023
Fourth-Floor Bridge Links and Connections
Bridges in the new Richard Gilder Center for Science, Education, and Innovation offer visitors a variety of stunning vantage points from which to explore the space. This fourth-floor bridge features views of the Kenneth C. Griffin Exploration Atrium and links the fourth-floor education suite, The Studio, to the new David S. and Ruth L. Gottesman Research Library and Learning Center and the connection to the Museum’s Hall of Vertebrate Origins
Photo by Iwan Baan

Studio Gang, Richard Gilder Center for Science, Education, and Innovation, American Museum of Natural History, 2023
Window Aperture in the David S. and Ruth L. Gottesman Research Library and Learning Center
The Reading Room of the David S. and Ruth L. Gottesman Research Library and Learning Center in the new Richard Gilder Center for Science, Education, and Innovation offers stunning views of the building’s third-and fourth-floor bridges and provides visitors with a contemplative space to explore the library’s resources.
Photo by Iwan Baan

Studio Gang, Richard Gilder Center for Science, Education, and Innovation, American Museum of Natural History, 2023
Sightlines from Second-Floor Aperture
Apertures throughout the Richard Gilder Center for Science, Education, and Innovation create inviting views and offer alluring sightlines to visitors. From this vantage point outside of the Davis Family Butterfly Vivarium on the second floor, visitors can look out over the Kenneth C. Griffin Exploration Atrium, watch others walk across the third-floor bridge to the Invisible Worlds immersive experience, and glimpse the David S. and Ruth L. Gottesman Research Library and Learning Center on the fourth floor.
Photo by Iwan Baan

Studio Gang, Richard Gilder Center for Science, Education, and Innovation, American Museum of Natural History, 2023
Third-Floor Aperture
Apertures throughout the Richard Gilder Center for Science, Education, and Innovation offer visitors opportunities to take in the building from exciting new vantage points. This round, third-floor aperture gives visitors a view to the Davis Family Butterfly Vivarium on the second floor.
Photo by Iwan Baan

Studio Gang, Richard Gilder Center for Science, Education, and Innovation, American Museum of Natural History, 2023
Third-Floor Bridge to the Invisible Worlds Immersive Experience
The Richard Gilder Center for Science, Education, and Innovation enhances circulation throughout the entire Museum campus. The Gilder Center’s third and fourth floors are linked by bridges, which offer spectacular views of the Kenneth C. Griffin Atrium as well of Theodore Roosevelt Park and the Upper West Side. This third-floor bridge leads visitors to the entrance of the new Invisible Worlds immersive experience.
Photo by Iwan Baan

Studio Gang, Richard Gilder Center for Science, Education, and Innovation, American Museum of Natural History, 2023
Sightlines from Third-Floor Bridge
The Richard Gilder Center for Science, Education, and Innovation’s new exhibitions and spaces are connected by two bridges on the third and fourth floors, which offer spectacular views of the Kenneth C. Griffin Atrium as well as of Theodore Roosevelt Park and the Upper West Side. This third-floor bridge leads visitors to the entrance of the new Invisible Worlds immersive experience.
Photo by Iwan Baan

Studio Gang, Richard Gilder Center for Science, Education, and Innovation, American Museum of Natural History, 2023
The Invisible Worlds Immersive Experience
Invisible Worlds, an immersive and interactive 360-degree science-and-art experience in the new Richard Gilder Center for Science, Education, and Innovation, offers a breathtakingly beautiful, scientifically rigorous, and engaging view into networks of life at all scales. This 12-minute looping experience is powered by scientific data and celebrates the richness of life’s diversity and the basic building blocks of life, including DNA, that connect all living things on our planet. This scene in the Invisible Worlds experience transports visitors to San Diego Bay, California, to experience the nightly commute of plankton, krill, and jellyfish to the sea surface.
Photo by Iwan Baan

Studio Gang, Richard Gilder Center for Science, Education, and Innovation, American Museum of Natural History, 2023
The Invisible Worlds Immersive Experience
Invisible Worlds, an immersive and interactive 360-degree science-and-art experience in the new Richard Gilder Center for Science, Education, and Innovation, offers a breathtakingly beautiful, scientifically rigorous, engaging view into networks of life at all scales. This 12-minute looping experience is powered by scientific data and celebrates the richness of life’s diversity and the basic building blocks of life, including DNA, that connect all living things on our planet. This scene in the Invisible Worlds experience transitions from a view of connections at the cellular level to those in the root network in the soil of a rainforest.
Photo by Iwan Baan

Studio Gang, Richard Gilder Center for Science, Education, and Innovation, American Museum of Natural History, 2023
The Gilder Center at Dusk
At dusk, the curved windows of the Richard Gilder Center for Science, Education, and Innovation exude an inviting soft glow. From this vantage point in the renovated section of Theodore Roosevelt Park, the Gilder Center can be viewed in the context of the Museum’s existing campus, visible just beyond the Gilder Center’s gently undulating façade.
Photo by Iwan Baan
Studio Gang’s extension for the AMNH, the new five-story high Richard Gilder Center for Science, Education, and Innovation, is a piece of architecture that seeks to repair our relationship to nature by restoring a sense of wonder towards it. A large skylight fills the main atrium with sunrays; visitors lift their heads and discover a series of cave like forms that lead to passageways, bridges, and classrooms. Read more
The new entrance of Holzmarkt25 in Berlin, a “friendly parasite” that won the Holcim Award Bronze prize
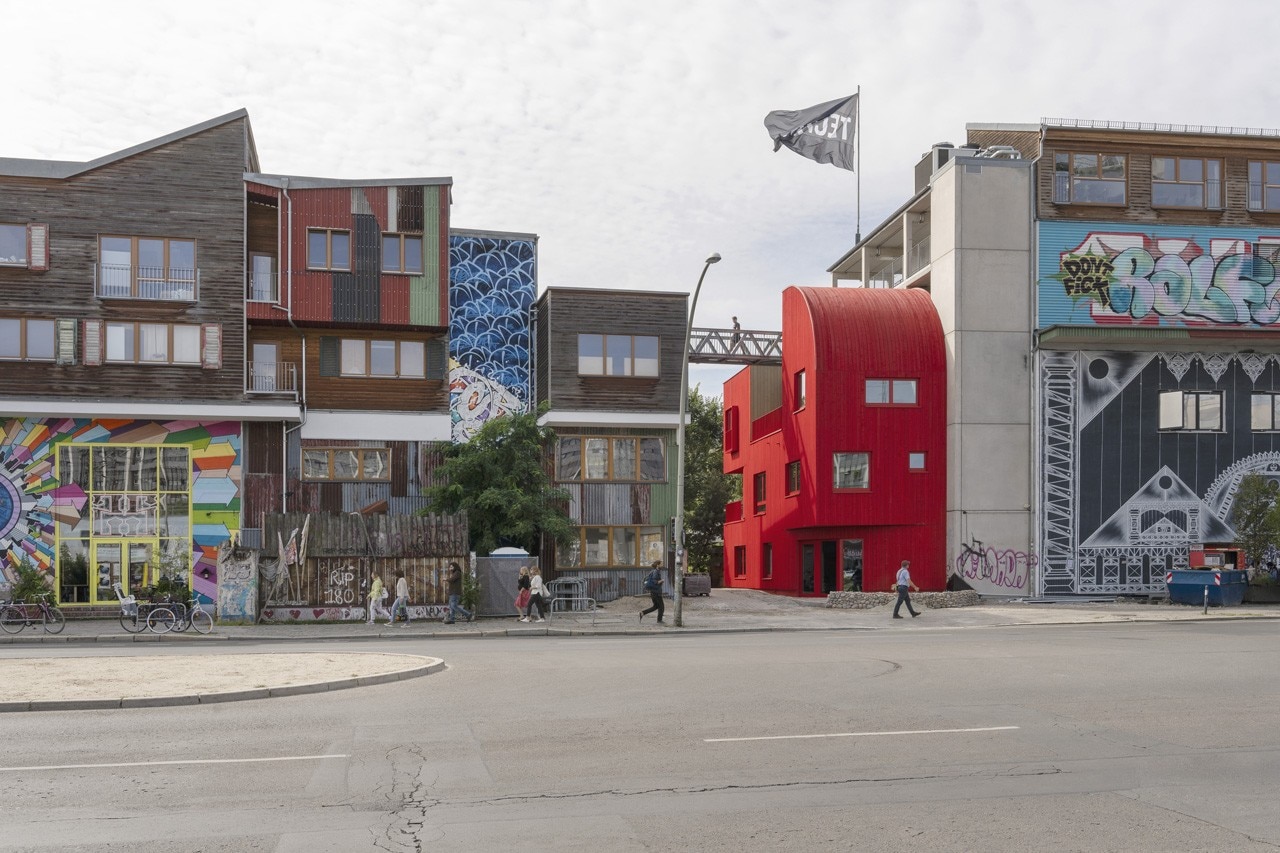
 View gallery
View gallery
With concert halls, recording studios, restaurants, kiosks, and different types of ludic spaces, among which a club, Holzmarkt 25 is a vivid cultural site managed by local cooperatives. Overlooking the waters of the Spree, it was once a lumber port until the division of Germany. Abandoned place until the reunification, it became one of Berlin’s nightlife hotspots with the arrival of Bar25, one of the most famous clubs on the techno scene, made famous by the movie Berling Calling. Read more
An art pavilion blurring the boundaries between museum and city
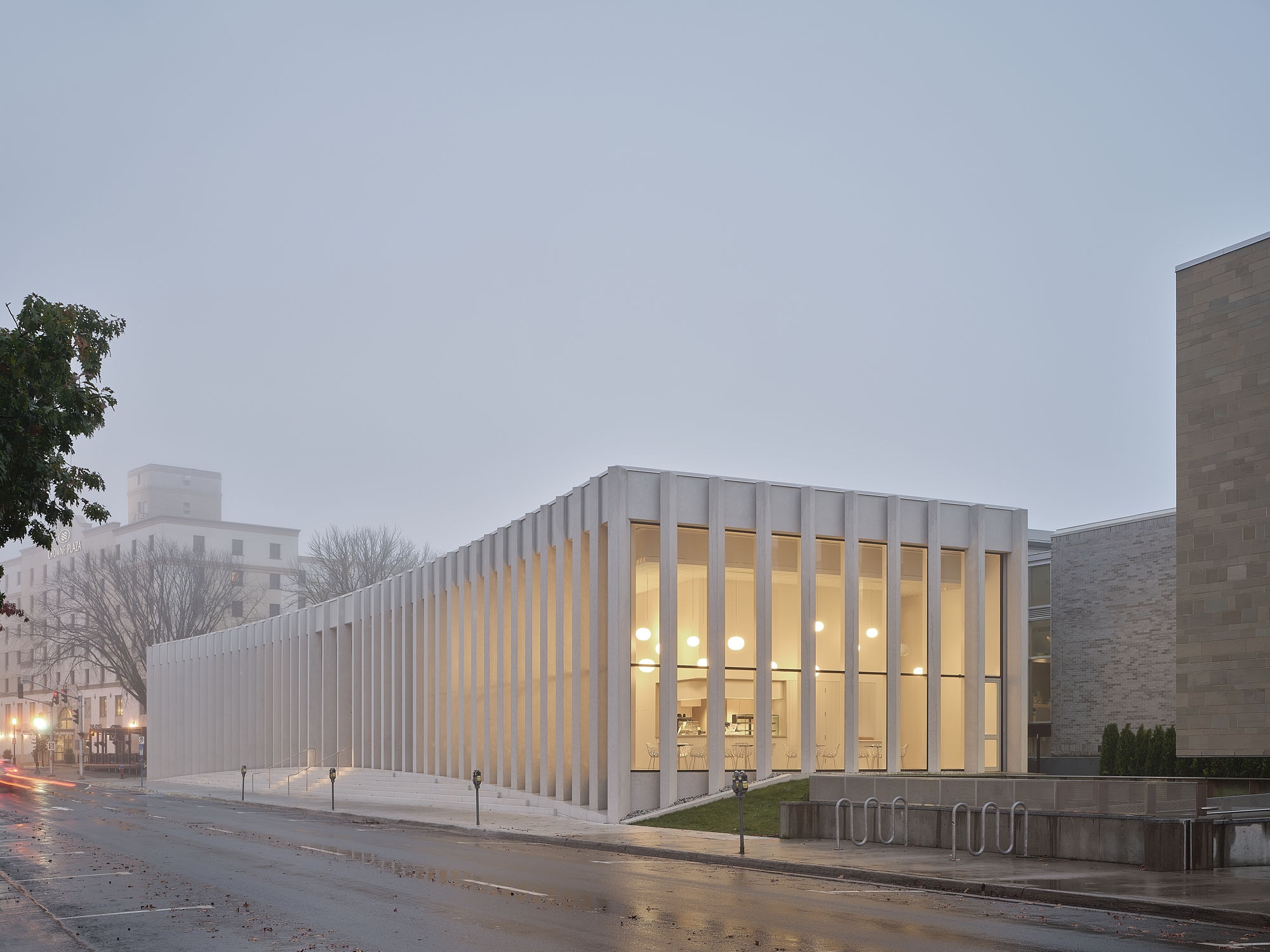
 View gallery
View gallery
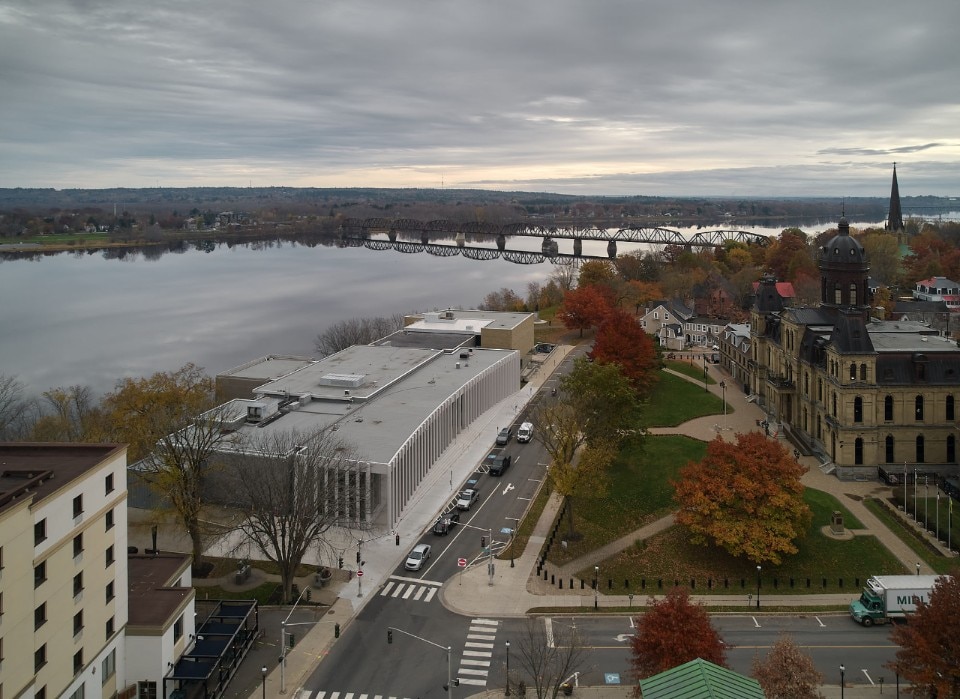
KPMB Architects, Harrison McCain Pavilion alla Beaverbrook Art Gallery, Fredericton, New Brunswick, Canada 2022. Foto doublespace photography
KPMB Architects, Harrison McCain Pavilion alla Beaverbrook Art Gallery, Fredericton, New Brunswick, Canada 2022. Foto doublespace photography
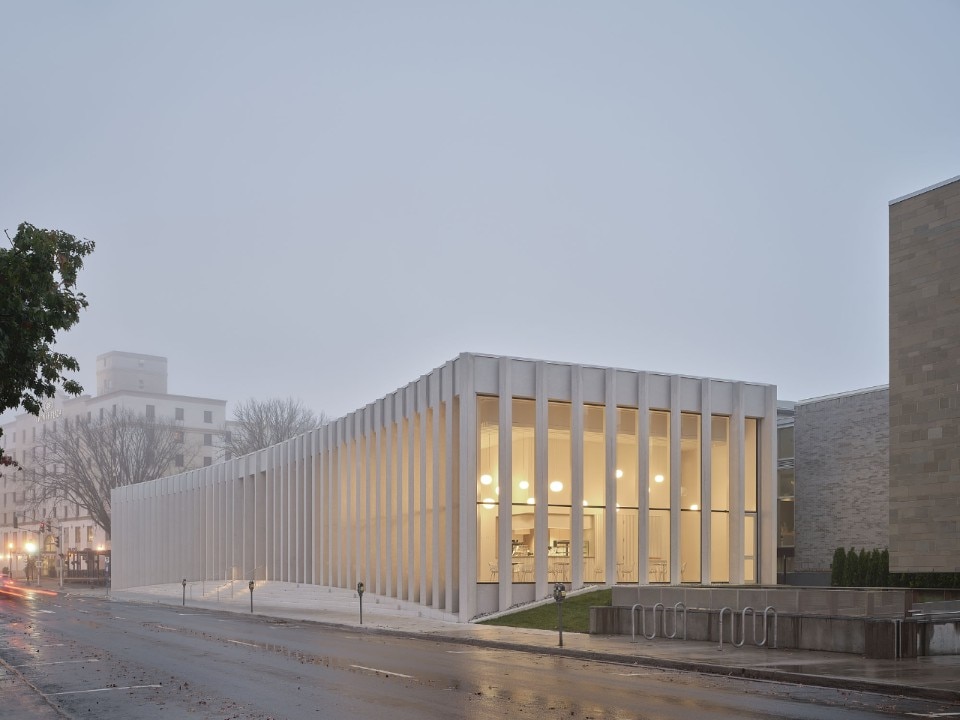
KPMB Architects, Harrison McCain Pavilion alla Beaverbrook Art Gallery, Fredericton, New Brunswick, Canada 2022. Foto doublespace photography
KPMB Architects, Harrison McCain Pavilion alla Beaverbrook Art Gallery, Fredericton, New Brunswick, Canada 2022. Foto doublespace photography
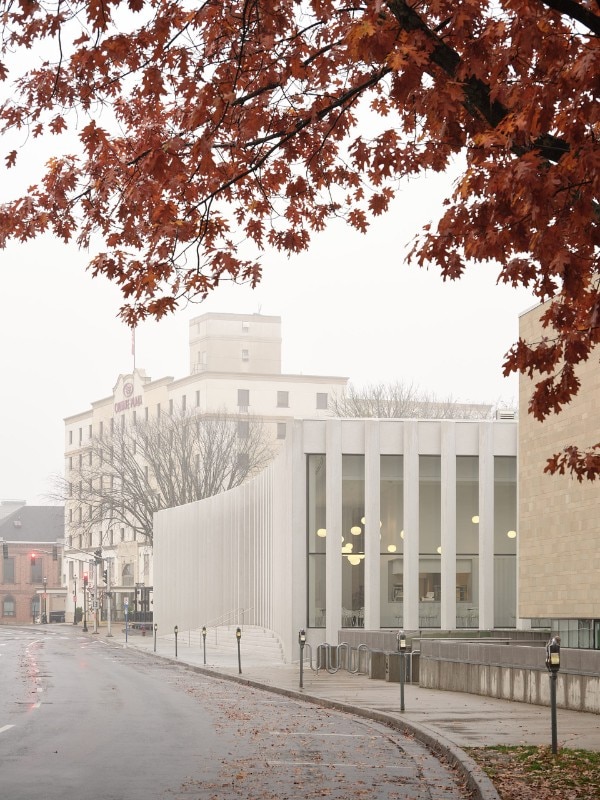
KPMB Architects, Harrison McCain Pavilion alla Beaverbrook Art Gallery, Fredericton, New Brunswick, Canada 2022. Foto doublespace photography
KPMB Architects, Harrison McCain Pavilion alla Beaverbrook Art Gallery, Fredericton, New Brunswick, Canada 2022. Foto doublespace photography
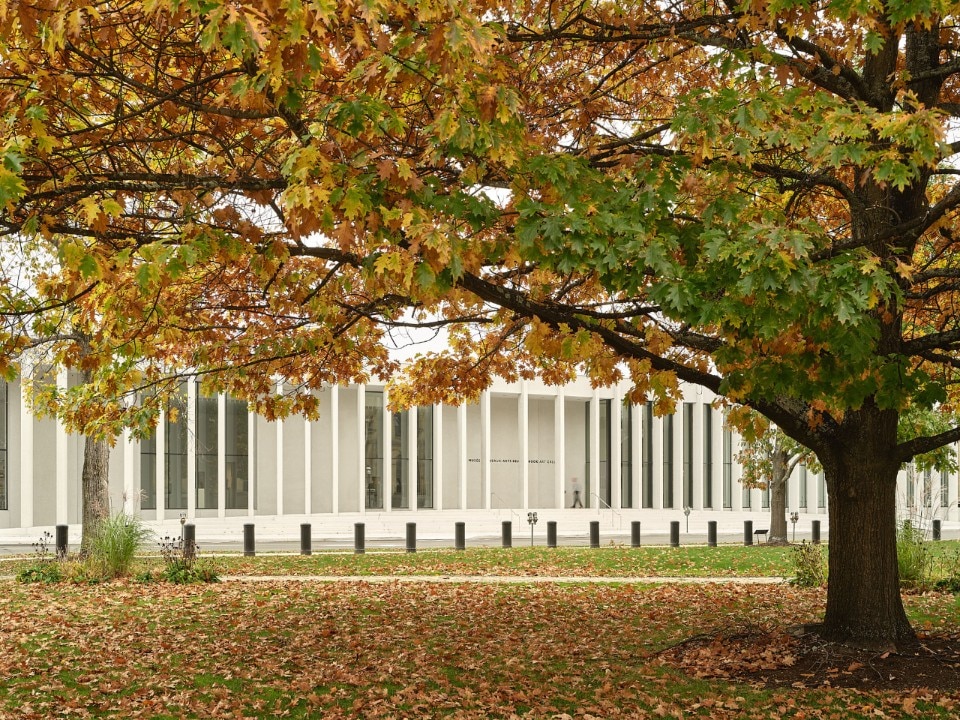
KPMB Architects, Harrison McCain Pavilion alla Beaverbrook Art Gallery, Fredericton, New Brunswick, Canada 2022. Foto doublespace photography
KPMB Architects, Harrison McCain Pavilion alla Beaverbrook Art Gallery, Fredericton, New Brunswick, Canada 2022. Foto doublespace photography
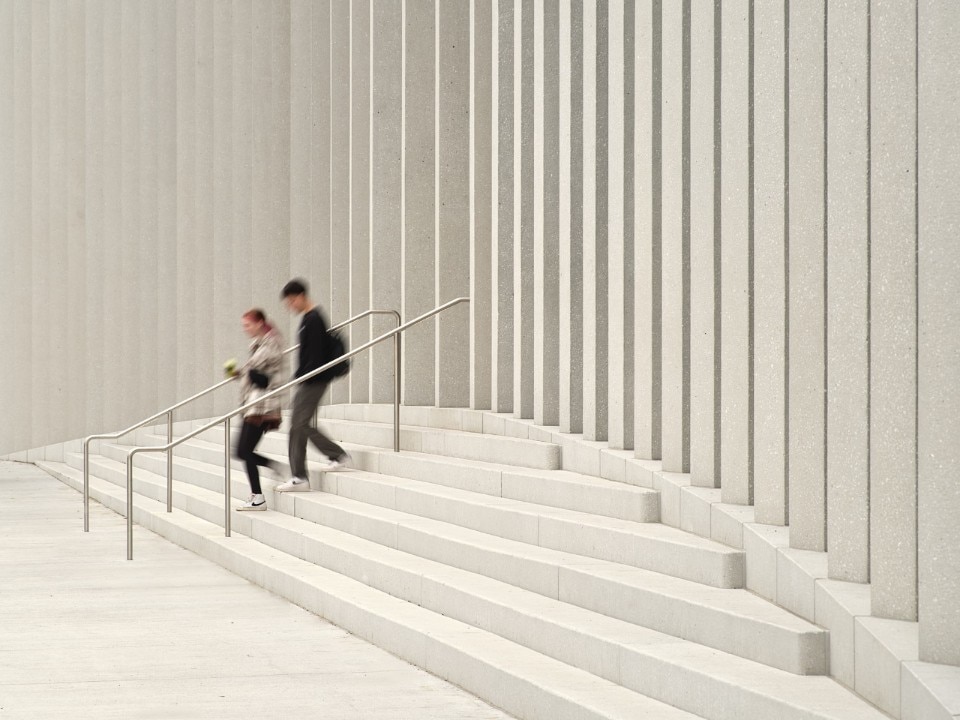
KPMB Architects, Harrison McCain Pavilion alla Beaverbrook Art Gallery, Fredericton, New Brunswick, Canada 2022. Foto doublespace photography
KPMB Architects, Harrison McCain Pavilion alla Beaverbrook Art Gallery, Fredericton, New Brunswick, Canada 2022. Foto doublespace photography
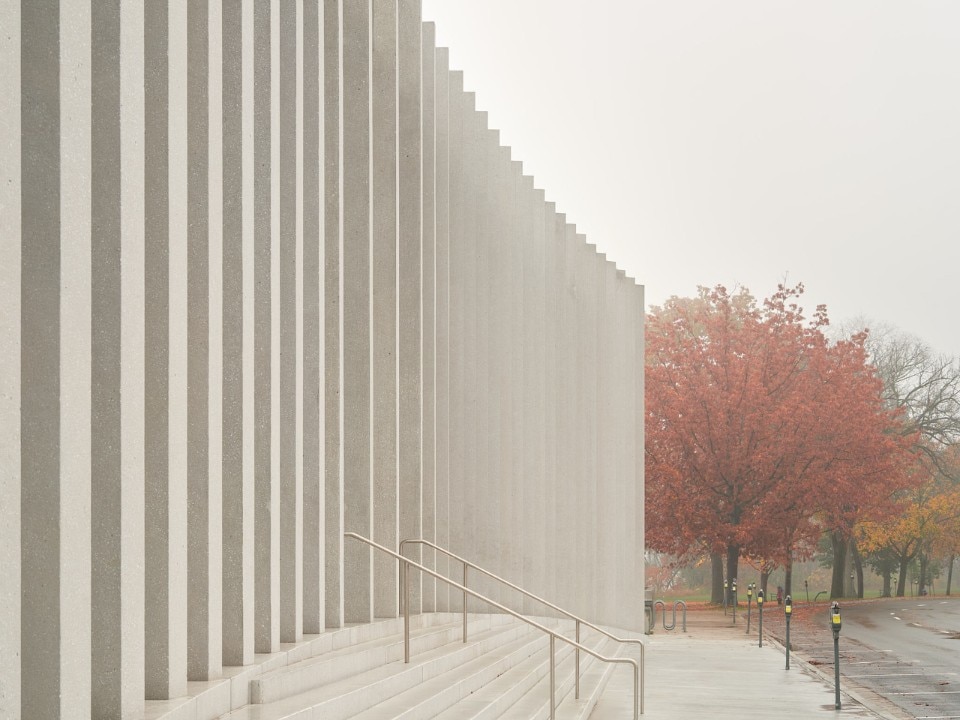
KPMB Architects, Harrison McCain Pavilion alla Beaverbrook Art Gallery, Fredericton, New Brunswick, Canada 2022. Foto doublespace photography
KPMB Architects, Harrison McCain Pavilion alla Beaverbrook Art Gallery, Fredericton, New Brunswick, Canada 2022. Foto doublespace photography
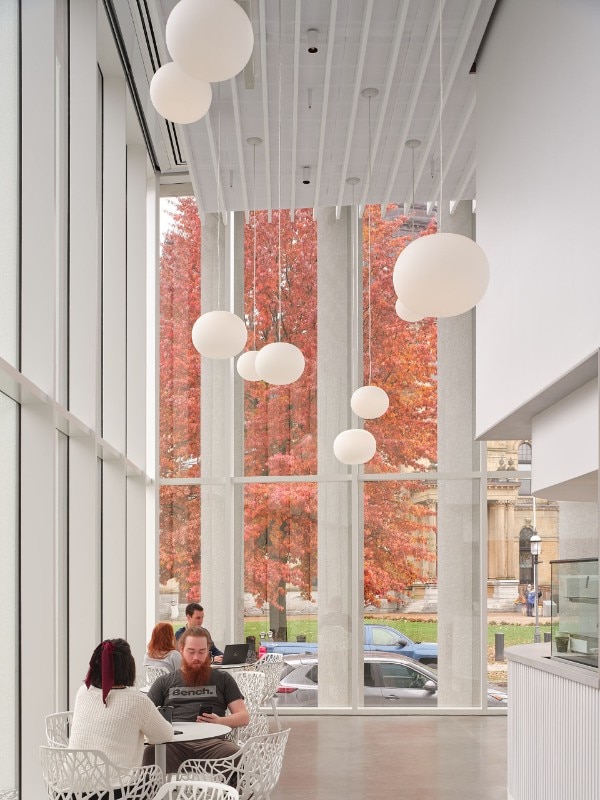
KPMB Architects, Harrison McCain Pavilion alla Beaverbrook Art Gallery, Fredericton, New Brunswick, Canada 2022. Foto doublespace photography
KPMB Architects, Harrison McCain Pavilion alla Beaverbrook Art Gallery, Fredericton, New Brunswick, Canada 2022. Foto doublespace photography
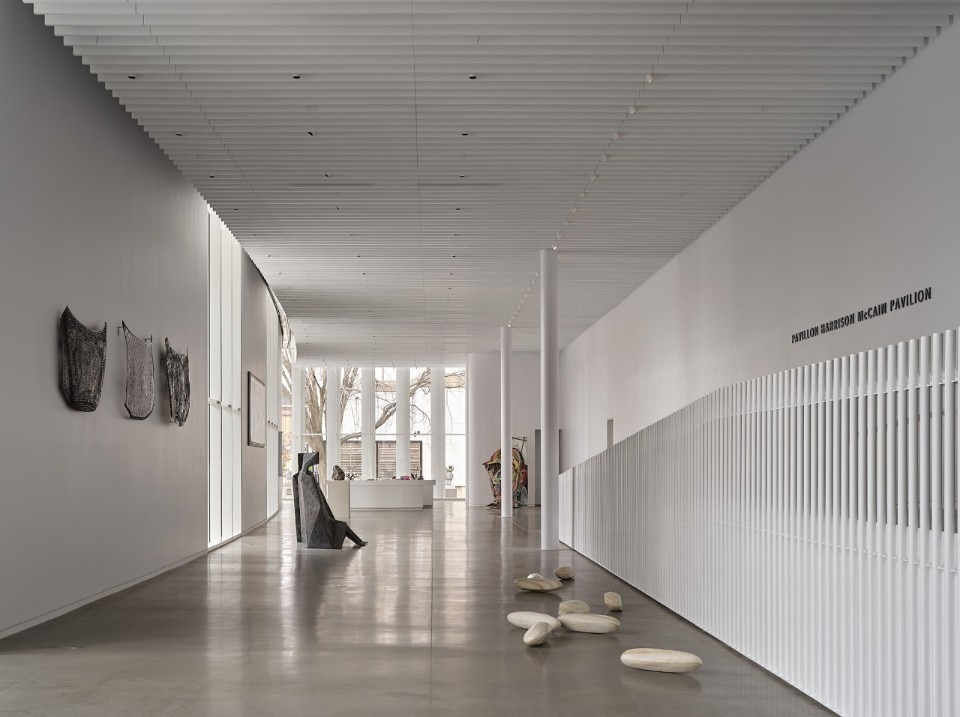
KPMB Architects, Harrison McCain Pavilion alla Beaverbrook Art Gallery, Fredericton, New Brunswick, Canada 2022. Foto doublespace photography
KPMB Architects, Harrison McCain Pavilion alla Beaverbrook Art Gallery, Fredericton, New Brunswick, Canada 2022. Foto doublespace photography
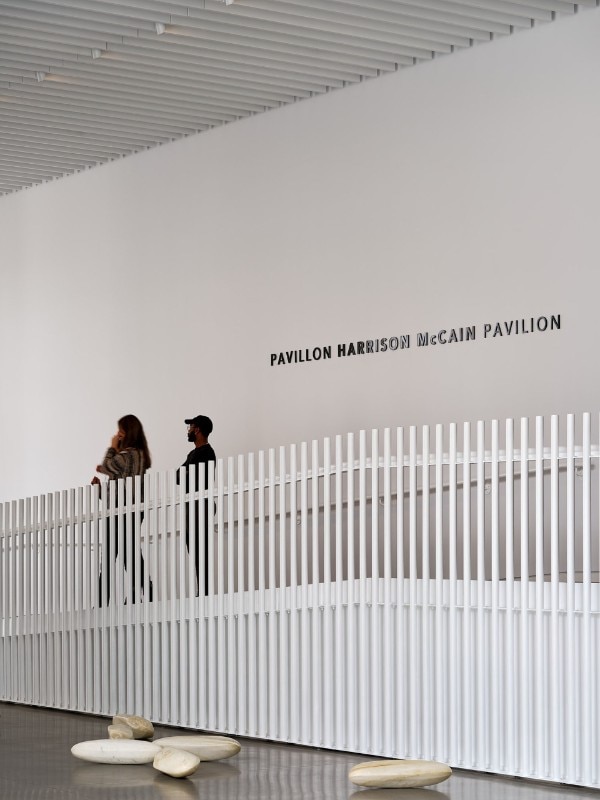
KPMB Architects, Harrison McCain Pavilion alla Beaverbrook Art Gallery, Fredericton, New Brunswick, Canada 2022. Foto doublespace photography
KPMB Architects, Harrison McCain Pavilion alla Beaverbrook Art Gallery, Fredericton, New Brunswick, Canada 2022. Foto doublespace photography
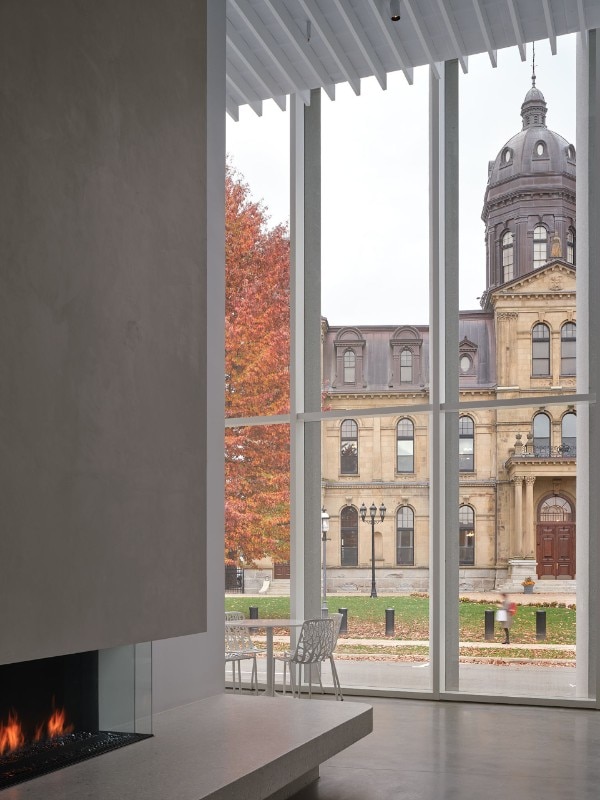
KPMB Architects, Harrison McCain Pavilion alla Beaverbrook Art Gallery, Fredericton, New Brunswick, Canada 2022. Foto doublespace photography
KPMB Architects, Harrison McCain Pavilion alla Beaverbrook Art Gallery, Fredericton, New Brunswick, Canada 2022. Foto doublespace photography
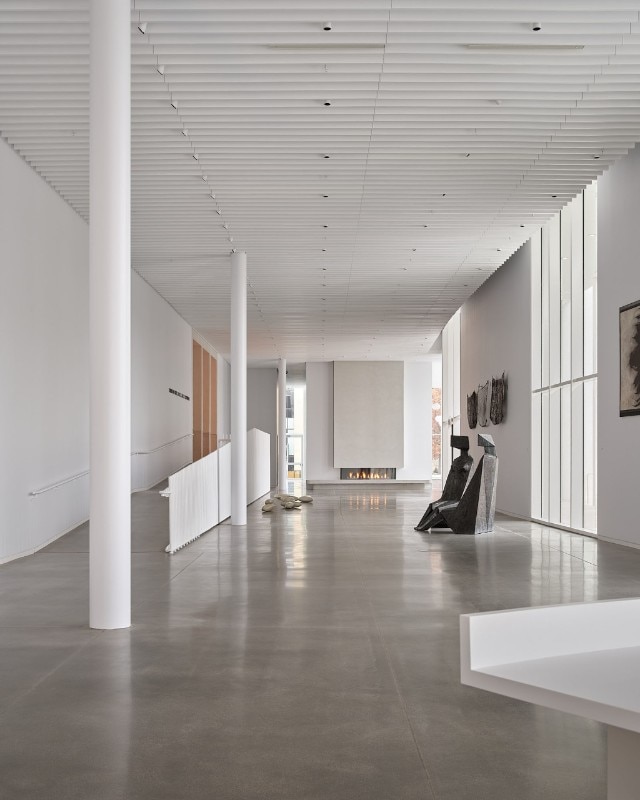
KPMB Architects, Harrison McCain Pavilion alla Beaverbrook Art Gallery, Fredericton, New Brunswick, Canada 2022. Foto doublespace photography
KPMB Architects, Harrison McCain Pavilion alla Beaverbrook Art Gallery, Fredericton, New Brunswick, Canada 2022. Foto doublespace photography
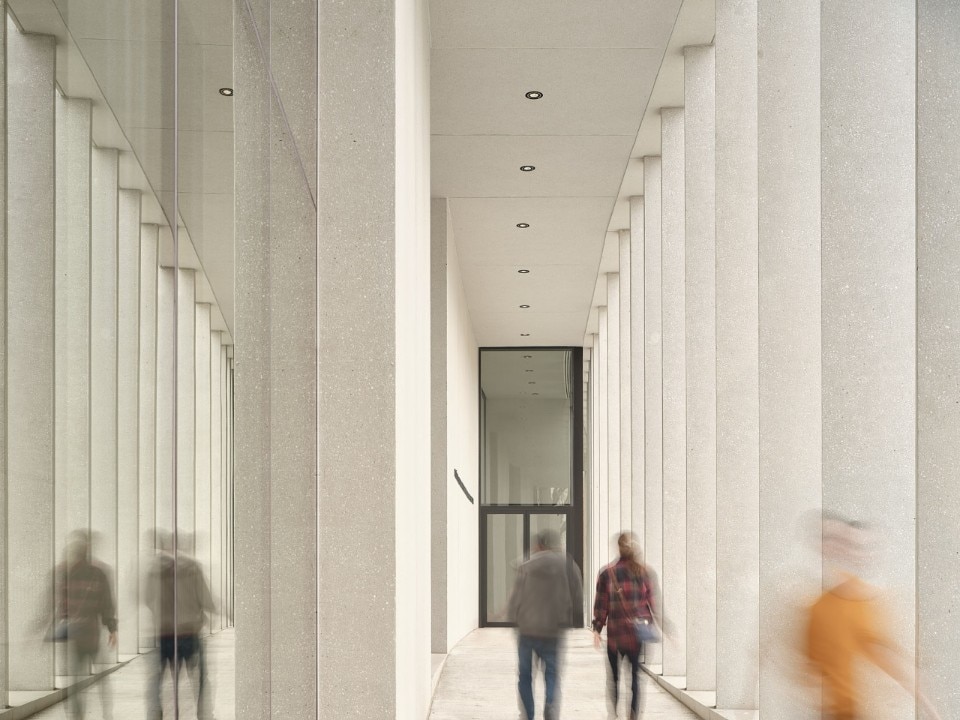
KPMB Architects, Harrison McCain Pavilion alla Beaverbrook Art Gallery, Fredericton, New Brunswick, Canada 2022. Foto doublespace photography
KPMB Architects, Harrison McCain Pavilion alla Beaverbrook Art Gallery, Fredericton, New Brunswick, Canada 2022. Foto doublespace photography
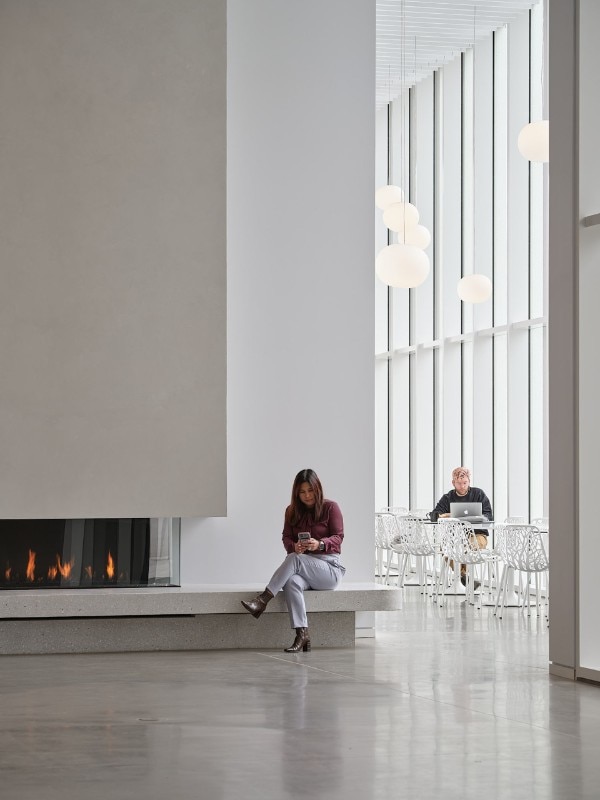
KPMB Architects, Harrison McCain Pavilion alla Beaverbrook Art Gallery, Fredericton, New Brunswick, Canada 2022. Foto doublespace photography
KPMB Architects, Harrison McCain Pavilion alla Beaverbrook Art Gallery, Fredericton, New Brunswick, Canada 2022. Foto doublespace photography
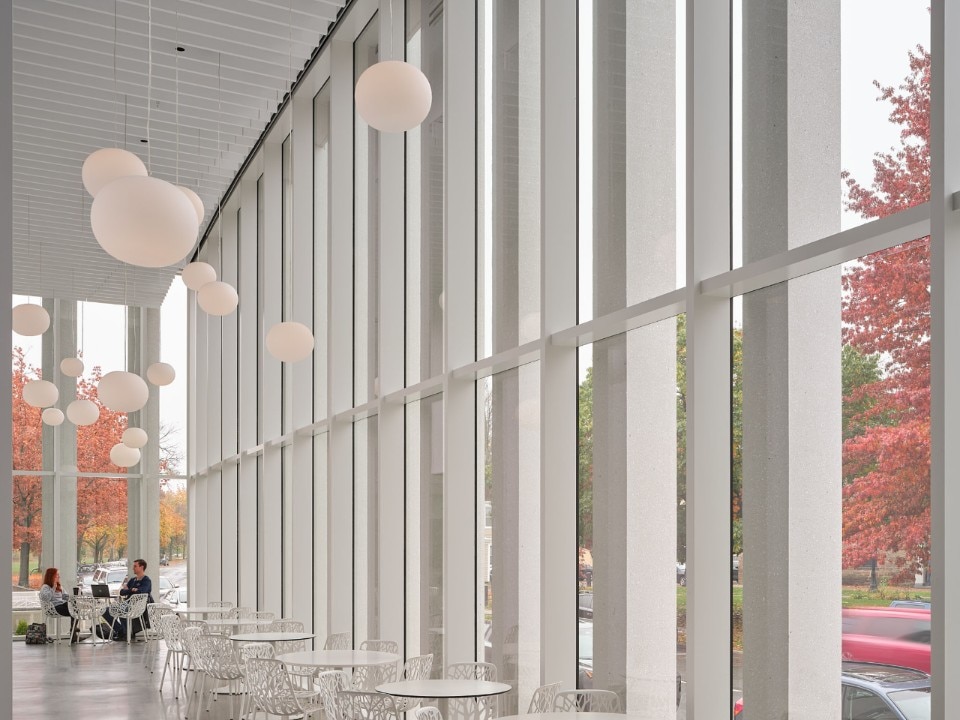
KPMB Architects, Harrison McCain Pavilion alla Beaverbrook Art Gallery, Fredericton, New Brunswick, Canada 2022. Foto doublespace photography
KPMB Architects, Harrison McCain Pavilion alla Beaverbrook Art Gallery, Fredericton, New Brunswick, Canada 2022. Foto doublespace photography
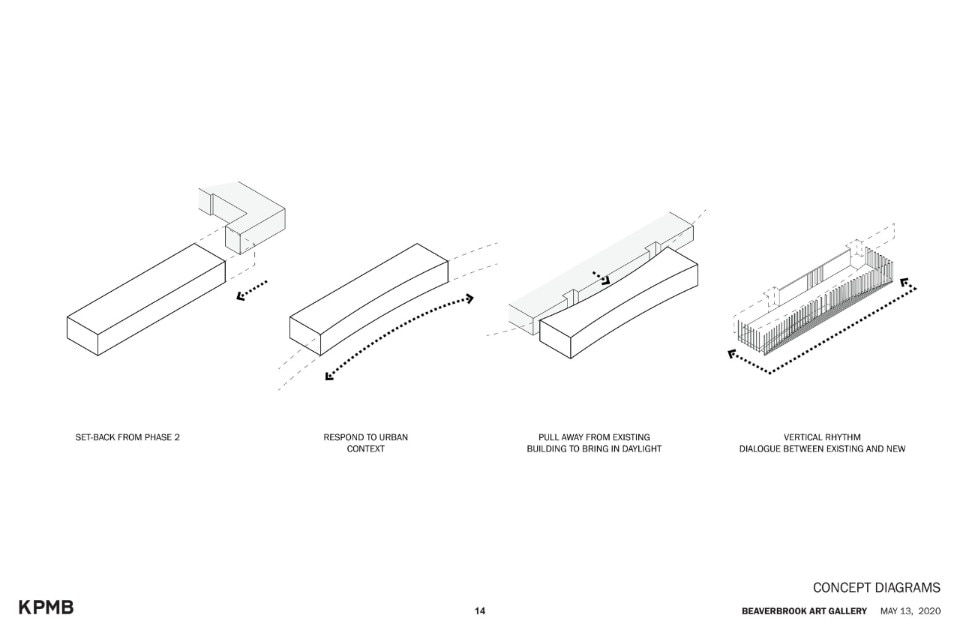
KPMB Architects, Harrison McCain Pavilion at Beaverbrook Art Gallery, Fredericton, New Brunswick, Canada 2022
concept diagram
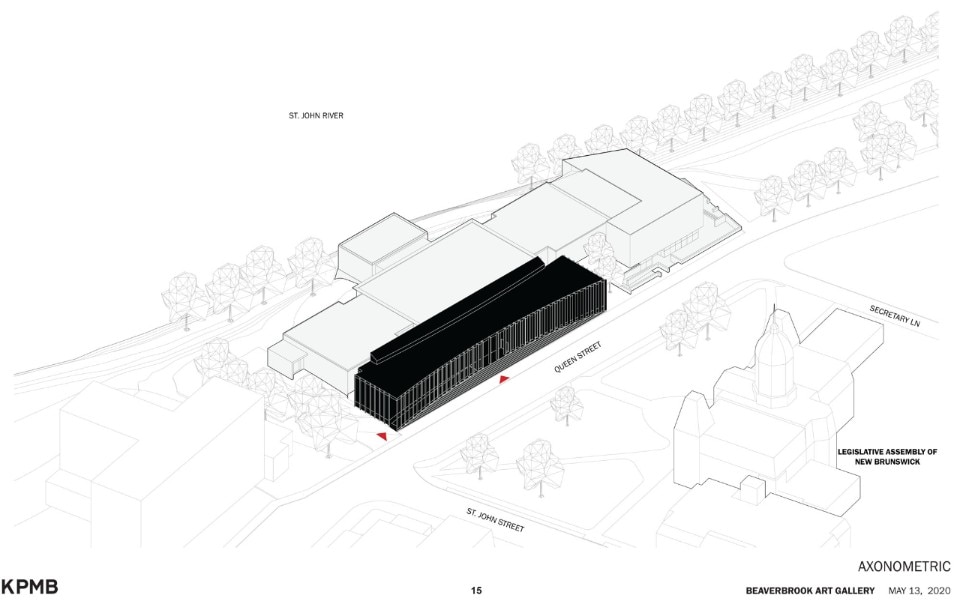
KPMB Architects, Harrison McCain Pavilion at Beaverbrook Art Gallery, Fredericton, New Brunswick, Canada 2022
axonometric

KPMB Architects, Harrison McCain Pavilion alla Beaverbrook Art Gallery, Fredericton, New Brunswick, Canada 2022. Foto doublespace photography
KPMB Architects, Harrison McCain Pavilion alla Beaverbrook Art Gallery, Fredericton, New Brunswick, Canada 2022. Foto doublespace photography

KPMB Architects, Harrison McCain Pavilion alla Beaverbrook Art Gallery, Fredericton, New Brunswick, Canada 2022. Foto doublespace photography
KPMB Architects, Harrison McCain Pavilion alla Beaverbrook Art Gallery, Fredericton, New Brunswick, Canada 2022. Foto doublespace photography

KPMB Architects, Harrison McCain Pavilion alla Beaverbrook Art Gallery, Fredericton, New Brunswick, Canada 2022. Foto doublespace photography
KPMB Architects, Harrison McCain Pavilion alla Beaverbrook Art Gallery, Fredericton, New Brunswick, Canada 2022. Foto doublespace photography

KPMB Architects, Harrison McCain Pavilion alla Beaverbrook Art Gallery, Fredericton, New Brunswick, Canada 2022. Foto doublespace photography
KPMB Architects, Harrison McCain Pavilion alla Beaverbrook Art Gallery, Fredericton, New Brunswick, Canada 2022. Foto doublespace photography

KPMB Architects, Harrison McCain Pavilion alla Beaverbrook Art Gallery, Fredericton, New Brunswick, Canada 2022. Foto doublespace photography
KPMB Architects, Harrison McCain Pavilion alla Beaverbrook Art Gallery, Fredericton, New Brunswick, Canada 2022. Foto doublespace photography

KPMB Architects, Harrison McCain Pavilion alla Beaverbrook Art Gallery, Fredericton, New Brunswick, Canada 2022. Foto doublespace photography
KPMB Architects, Harrison McCain Pavilion alla Beaverbrook Art Gallery, Fredericton, New Brunswick, Canada 2022. Foto doublespace photography

KPMB Architects, Harrison McCain Pavilion alla Beaverbrook Art Gallery, Fredericton, New Brunswick, Canada 2022. Foto doublespace photography
KPMB Architects, Harrison McCain Pavilion alla Beaverbrook Art Gallery, Fredericton, New Brunswick, Canada 2022. Foto doublespace photography

KPMB Architects, Harrison McCain Pavilion alla Beaverbrook Art Gallery, Fredericton, New Brunswick, Canada 2022. Foto doublespace photography
KPMB Architects, Harrison McCain Pavilion alla Beaverbrook Art Gallery, Fredericton, New Brunswick, Canada 2022. Foto doublespace photography

KPMB Architects, Harrison McCain Pavilion alla Beaverbrook Art Gallery, Fredericton, New Brunswick, Canada 2022. Foto doublespace photography
KPMB Architects, Harrison McCain Pavilion alla Beaverbrook Art Gallery, Fredericton, New Brunswick, Canada 2022. Foto doublespace photography

KPMB Architects, Harrison McCain Pavilion alla Beaverbrook Art Gallery, Fredericton, New Brunswick, Canada 2022. Foto doublespace photography
KPMB Architects, Harrison McCain Pavilion alla Beaverbrook Art Gallery, Fredericton, New Brunswick, Canada 2022. Foto doublespace photography

KPMB Architects, Harrison McCain Pavilion alla Beaverbrook Art Gallery, Fredericton, New Brunswick, Canada 2022. Foto doublespace photography
KPMB Architects, Harrison McCain Pavilion alla Beaverbrook Art Gallery, Fredericton, New Brunswick, Canada 2022. Foto doublespace photography

KPMB Architects, Harrison McCain Pavilion alla Beaverbrook Art Gallery, Fredericton, New Brunswick, Canada 2022. Foto doublespace photography
KPMB Architects, Harrison McCain Pavilion alla Beaverbrook Art Gallery, Fredericton, New Brunswick, Canada 2022. Foto doublespace photography

KPMB Architects, Harrison McCain Pavilion alla Beaverbrook Art Gallery, Fredericton, New Brunswick, Canada 2022. Foto doublespace photography
KPMB Architects, Harrison McCain Pavilion alla Beaverbrook Art Gallery, Fredericton, New Brunswick, Canada 2022. Foto doublespace photography

KPMB Architects, Harrison McCain Pavilion alla Beaverbrook Art Gallery, Fredericton, New Brunswick, Canada 2022. Foto doublespace photography
KPMB Architects, Harrison McCain Pavilion alla Beaverbrook Art Gallery, Fredericton, New Brunswick, Canada 2022. Foto doublespace photography

KPMB Architects, Harrison McCain Pavilion at Beaverbrook Art Gallery, Fredericton, New Brunswick, Canada 2022
concept diagram

KPMB Architects, Harrison McCain Pavilion at Beaverbrook Art Gallery, Fredericton, New Brunswick, Canada 2022
axonometric
The latest extension of the Beaverbrook Art Gallery strengthens the attractiveness of the cultural institution, offering the community a space for socializing and gathering. Read more
A community art center in Kampala born from circular economy
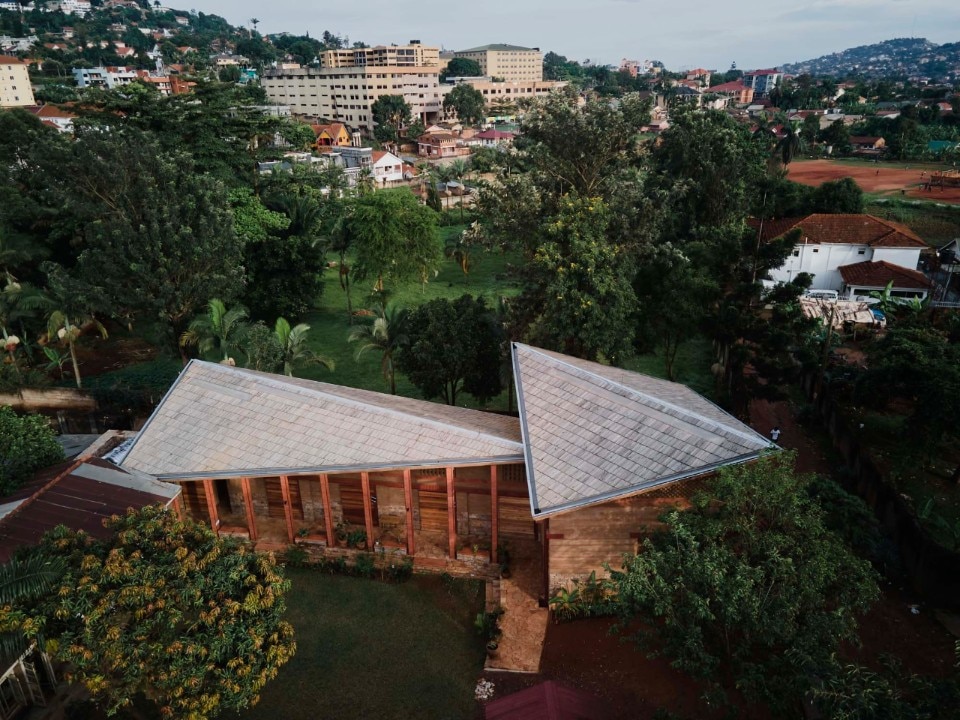
 View gallery
View gallery
A new centre for artists in the capital of Uganda aims to draft a manifesto of faith in the future, based on values of radically local, sustainable and community-based architecture. Read more
Andrés Jaque’s Reggio School: “We build with the leftovers of history”
.jpg)
 View gallery
View gallery
At the Reggio School in Madrid, the Spanish architect explores the use of “living” materials through the design of a building-organism combining ecological and pedagogical roles. Read more
A sports cathedral in Bordeaux reinventing the relationship between typology and sustainability
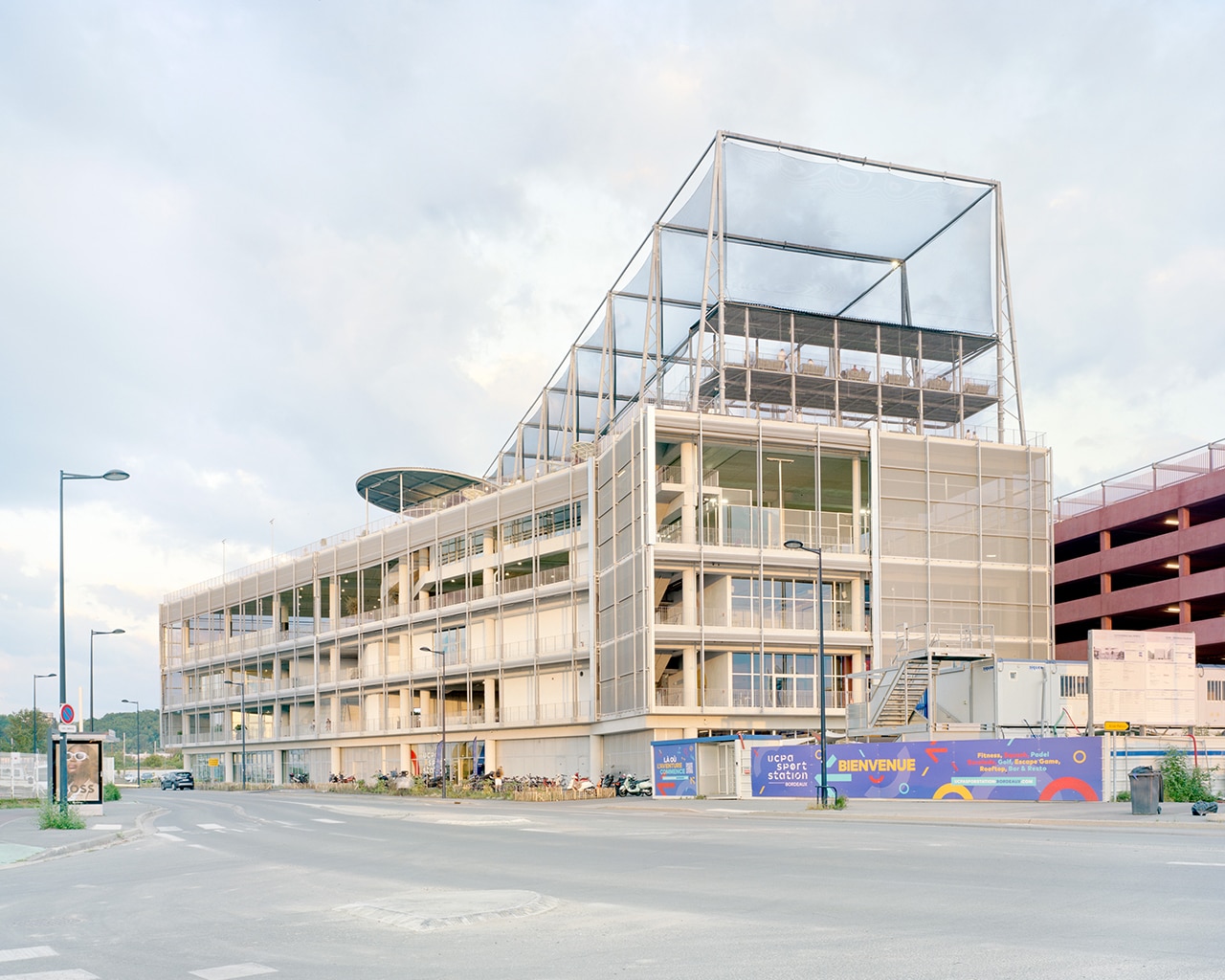
 View gallery
View gallery
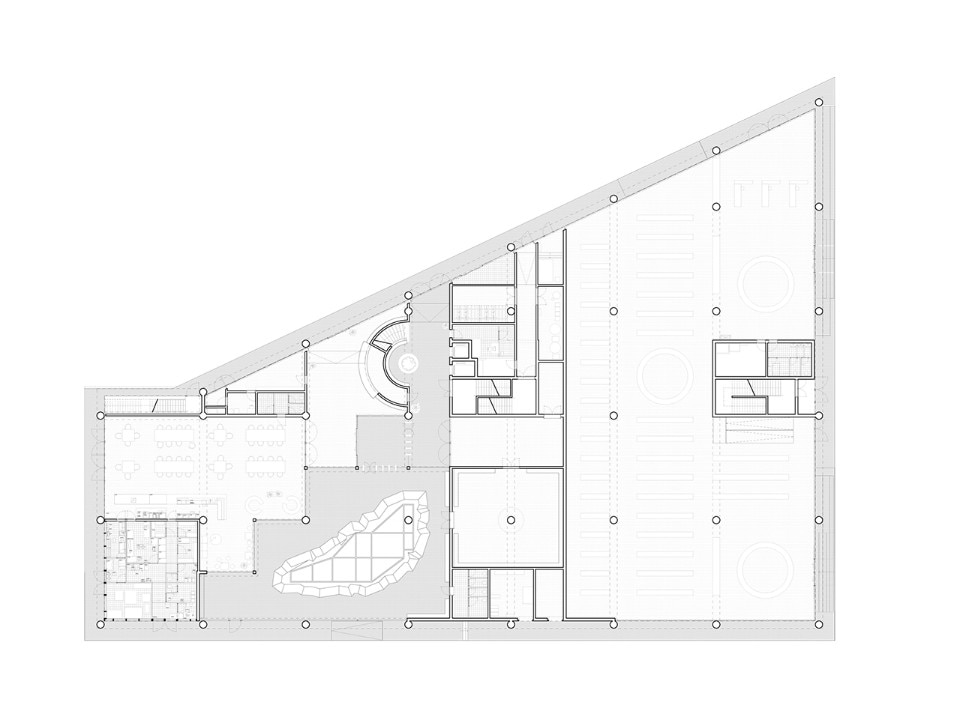
NP2F, Cathédrale des Sports, Bordeaux Brazza, France, 2023. Photo © Maxime Delvaux.
Courtesy Np2f
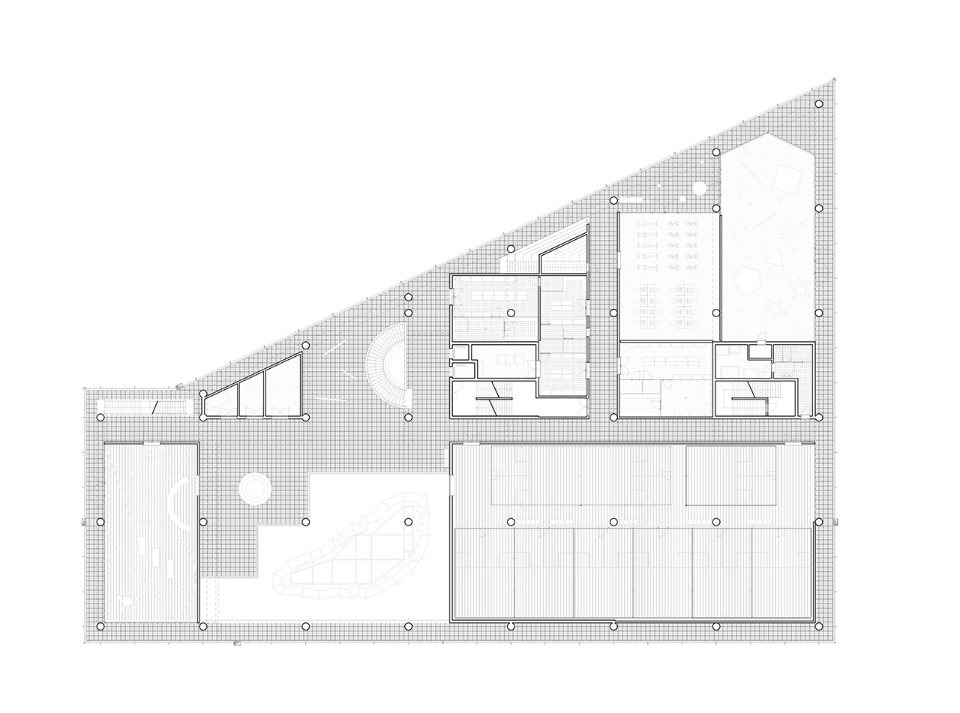
NP2F, Cathédrale des Sports, Bordeaux Brazza, Francia, 2023. Project drawing.
Courtesy Np2f
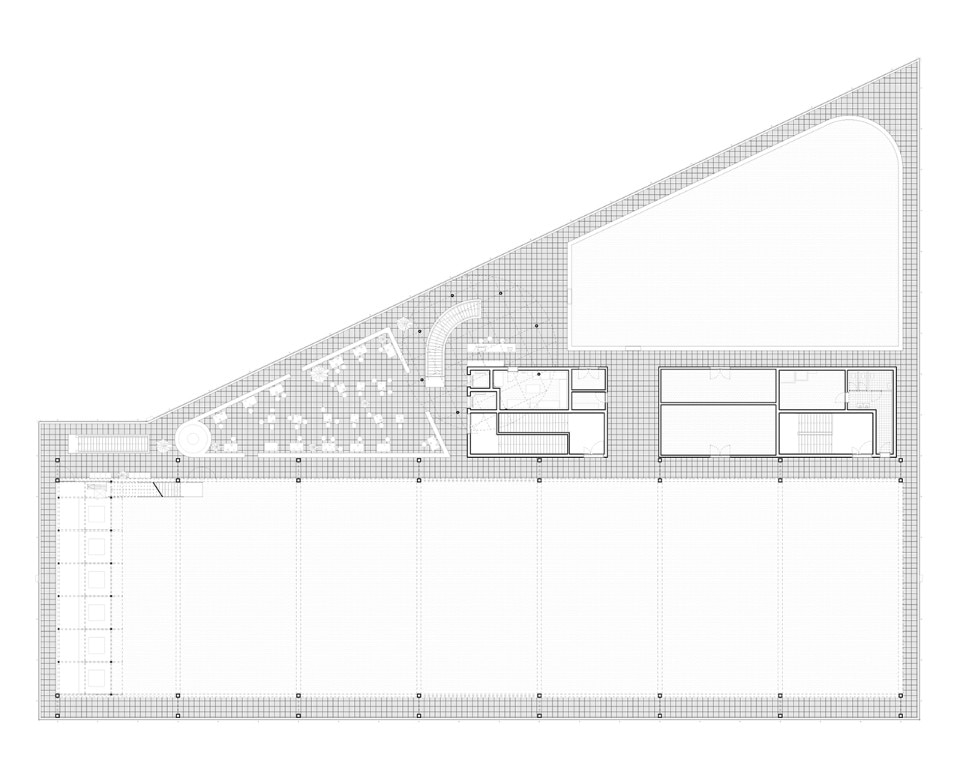
NP2F, Cathédrale des Sports, Bordeaux Brazza, Francia, 2023. Project drawing.
Courtesy Np2f
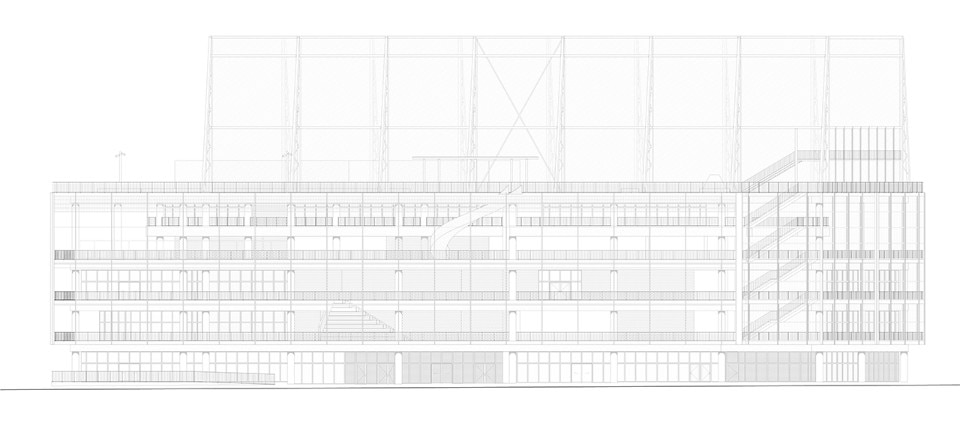
NP2F, Cathédrale des Sports, Bordeaux Brazza, Francia, 2023. Project drawing.
Courtesy Np2f
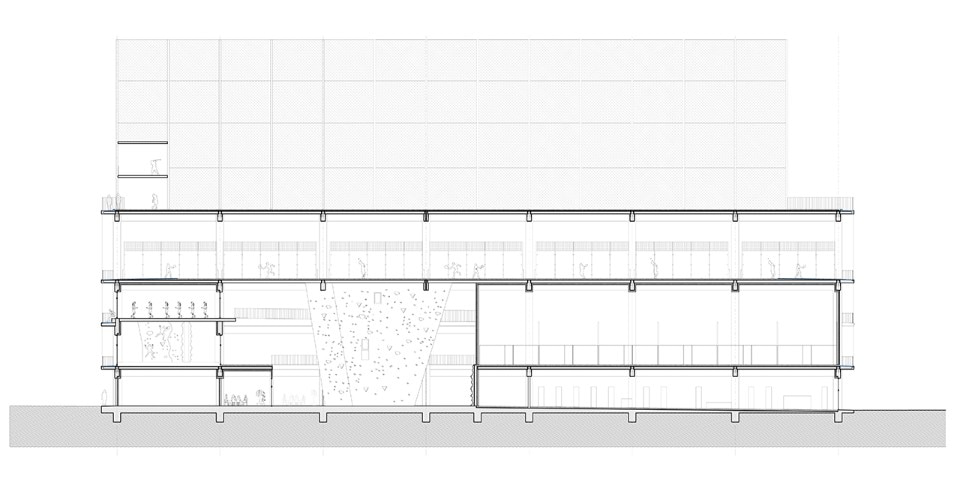
NP2F, Cathédrale des Sports, Bordeaux Brazza, Francia, 2023. Project drawing.
Courtesy Np2f
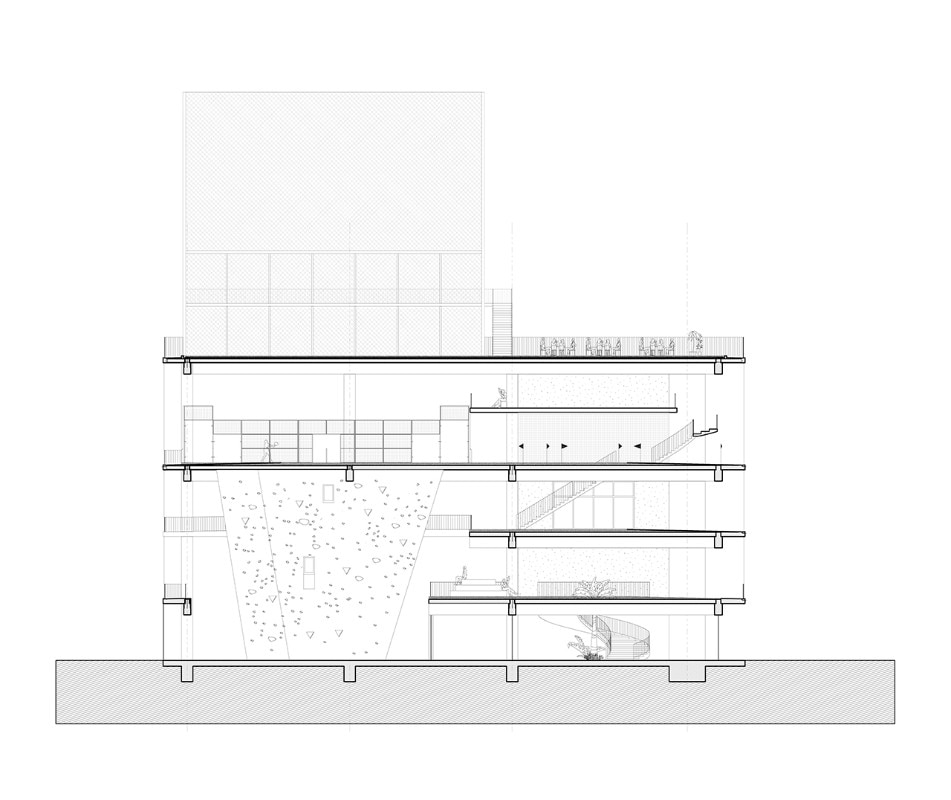
NP2F, Cathédrale des Sports, Bordeaux Brazza, Francia, 2023. Project drawing.
Courtesy Np2f
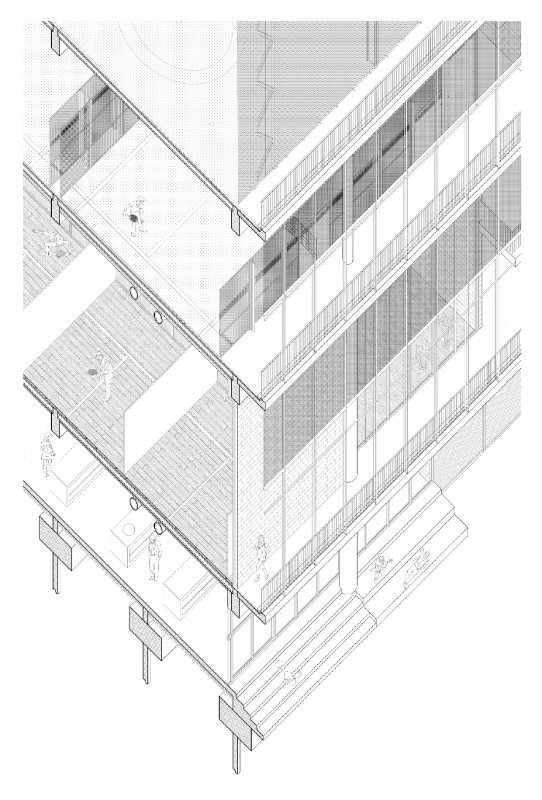
NP2F, Cathédrale des Sports, Bordeaux Brazza, Francia, 2023. Project drawing.
Courtesy Np2f

NP2F, Cathédrale des Sports, Bordeaux Brazza, France, 2023. Photo © Maxime Delvaux.
Courtesy Np2f

NP2F, Cathédrale des Sports, Bordeaux Brazza, Francia, 2023. Project drawing.
Courtesy Np2f

NP2F, Cathédrale des Sports, Bordeaux Brazza, Francia, 2023. Project drawing.
Courtesy Np2f

NP2F, Cathédrale des Sports, Bordeaux Brazza, Francia, 2023. Project drawing.
Courtesy Np2f

NP2F, Cathédrale des Sports, Bordeaux Brazza, Francia, 2023. Project drawing.
Courtesy Np2f

NP2F, Cathédrale des Sports, Bordeaux Brazza, Francia, 2023. Project drawing.
Courtesy Np2f

NP2F, Cathédrale des Sports, Bordeaux Brazza, Francia, 2023. Project drawing.
Courtesy Np2f
Paris-based firm NP2F designed a sports complex condensing into the different levels of a structural grid opening to transformation, with careful attention to the environment and to its role as an urban monument. Read more
Spirituality in materials: a museum in Vietnam for the cult of mother goddesses
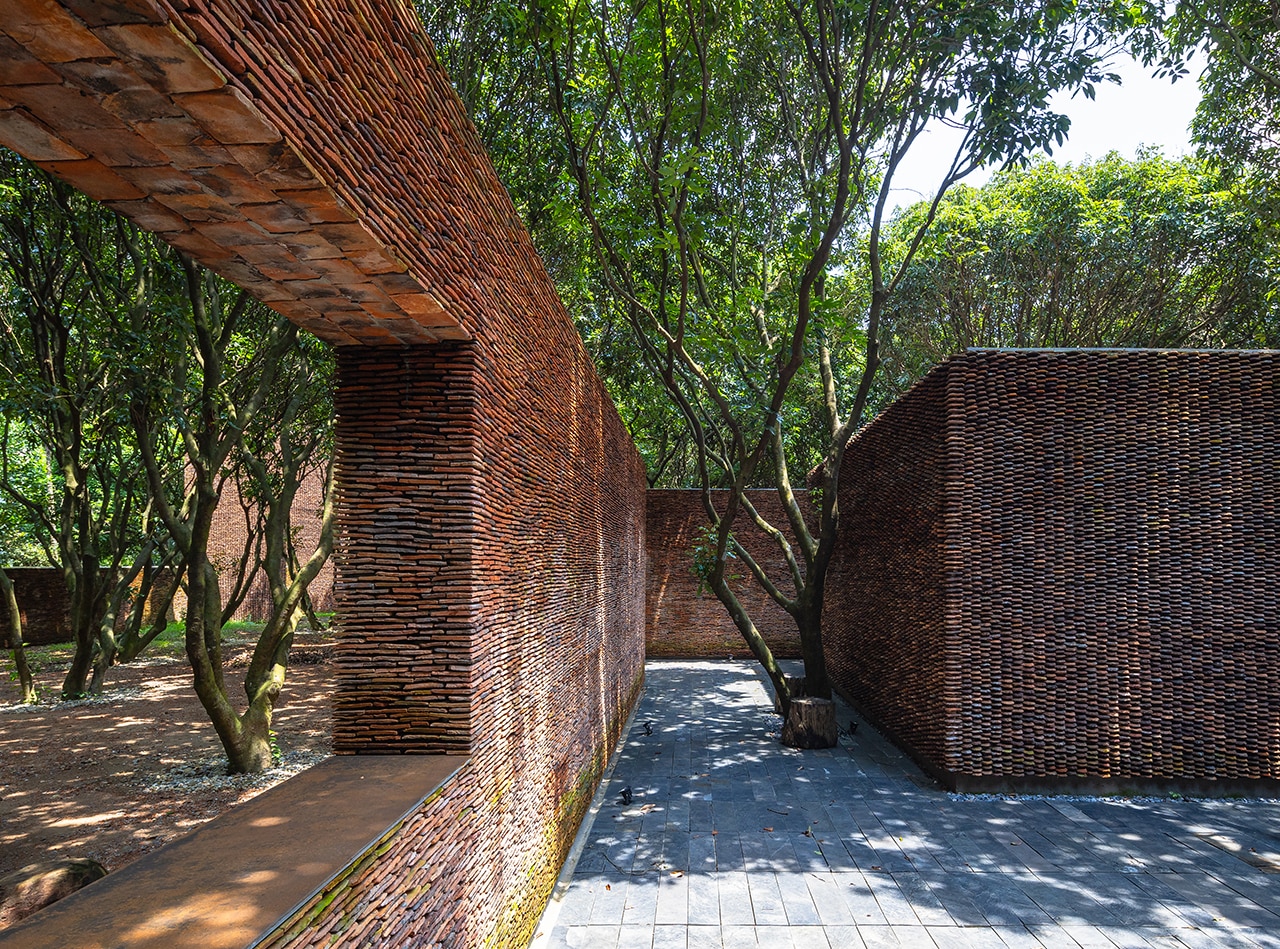
 View gallery
View gallery
The Đạo Mẫu Museum was born as a place to celebrate the cult of the Mother Goddesses, rooted in Vietnamese popular culture, an intangible cultural heritage for UNESCO.
The project, developed over approximately 5000 m2, brings together architecture and nature, where the former perimeters the vegetation in an almost sacral manner. Read more
Post-pandemic architecture: magic realism to subvert conventional patterns
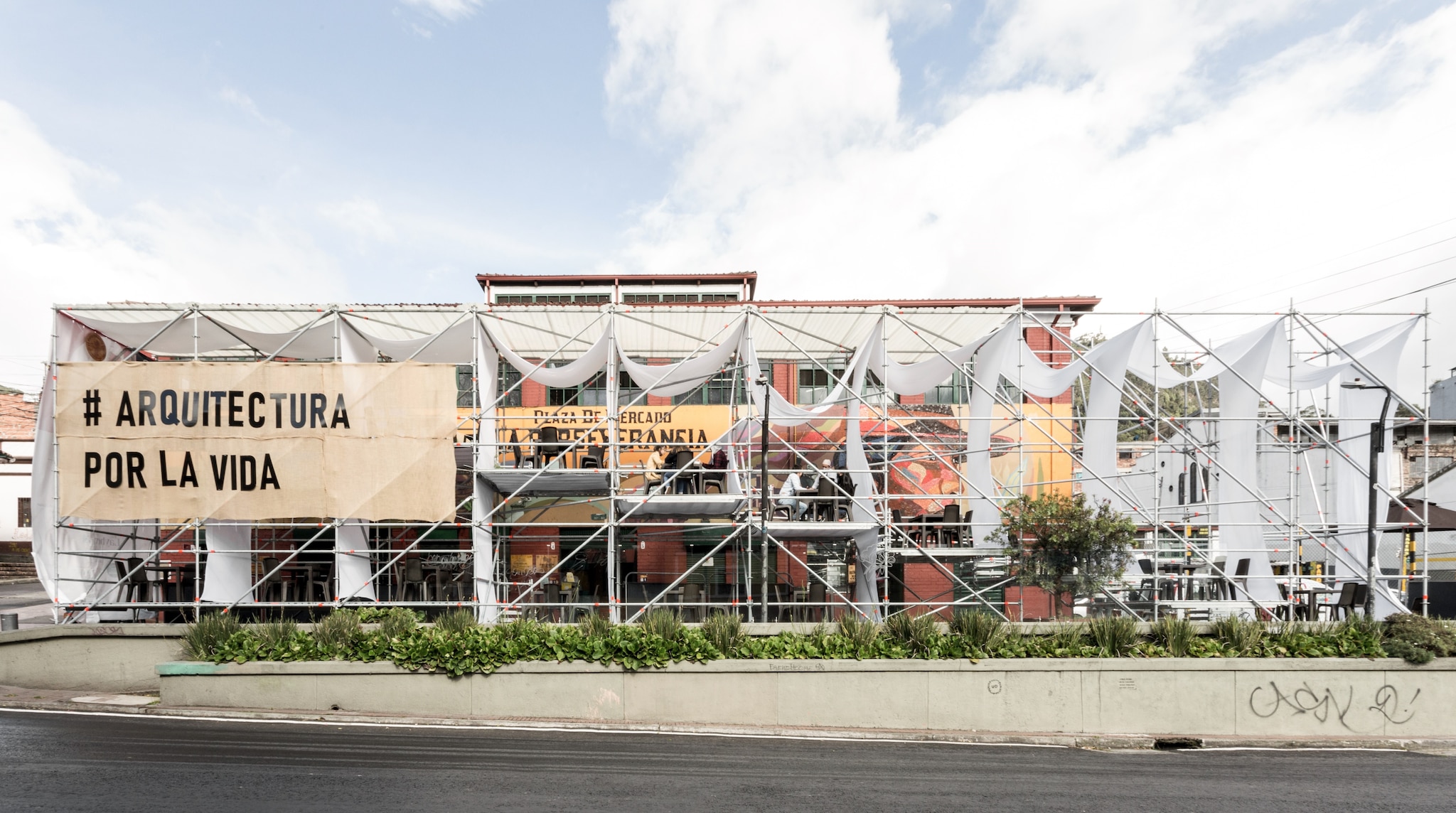
 View gallery
View gallery
In Bogotá, Alejandro Saldarriaga Rubio has built three “ephemeral” projects that can serve as solutions to the acute crisis of public space. Read more
The new Qujiang Museum of Fine Arts extension by Neri&Hu
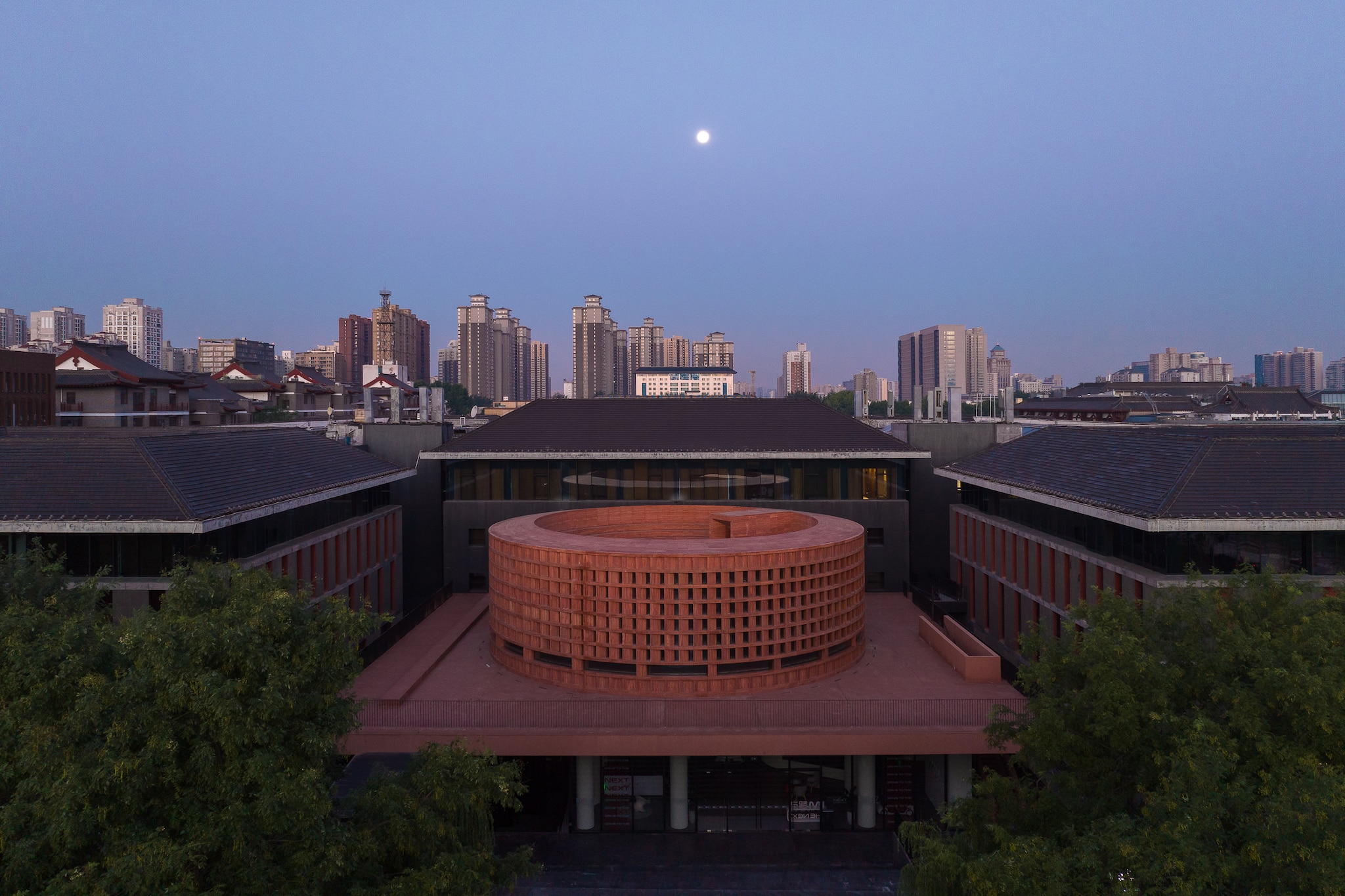
 View gallery
View gallery
Neri&Hu Design and Research Office, based in Shanghai and London, has designed the expansion of the Qujiang Museum of Fine Arts, in Xi’an, the capital of the Chinese province of Shaanxi and on of the four ancient capitals of China. The need was to enrich the east entrance of the museum making it more attractive and iconic. To answer to this request Neri&Hu got inspired by the idea of a traditional earthenware lantern with a circular shape, able to draw the attention of visitors to the new cultural and commercial services offered by the museum, but also to serve as a source of urban lighting. Read more
Serpentine Pavilion by Lina Ghotmeh
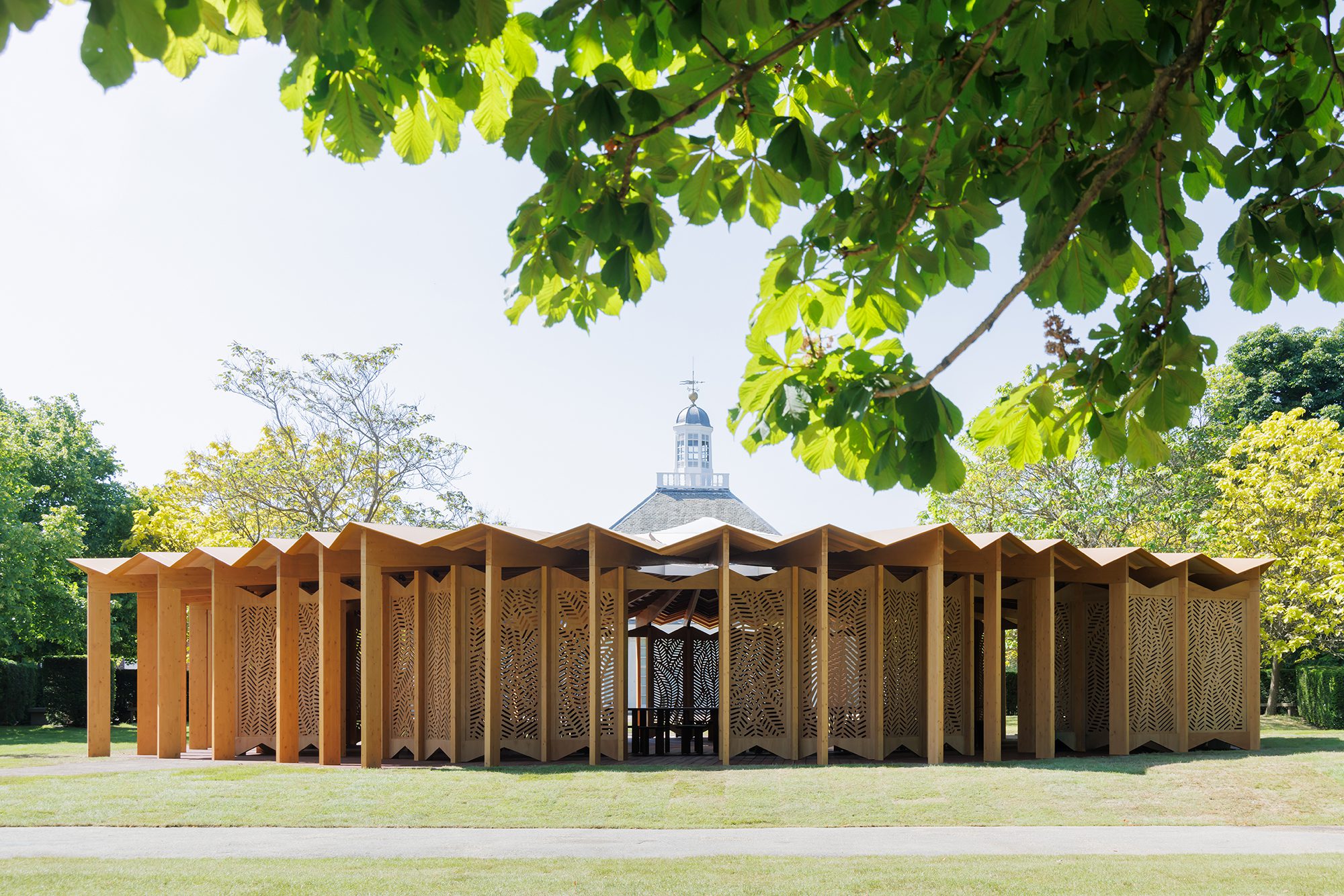
 View gallery
View gallery
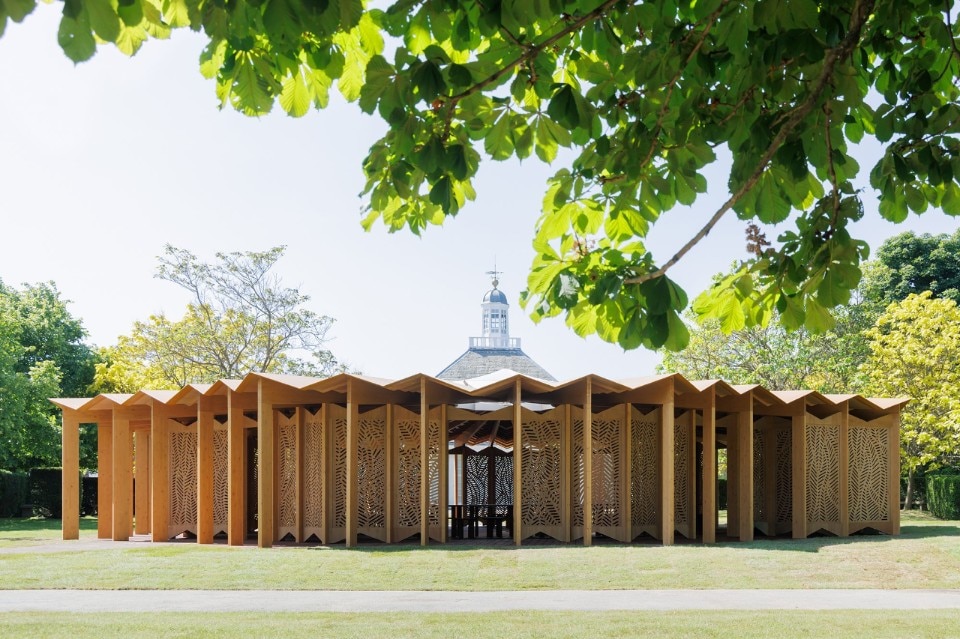
Serpentine Pavilion 2023 designed by Lina Ghotmeh.
© Lina Ghotmeh — Architecture. Photo: Iwan Baan, Courtesy: Serpentine.
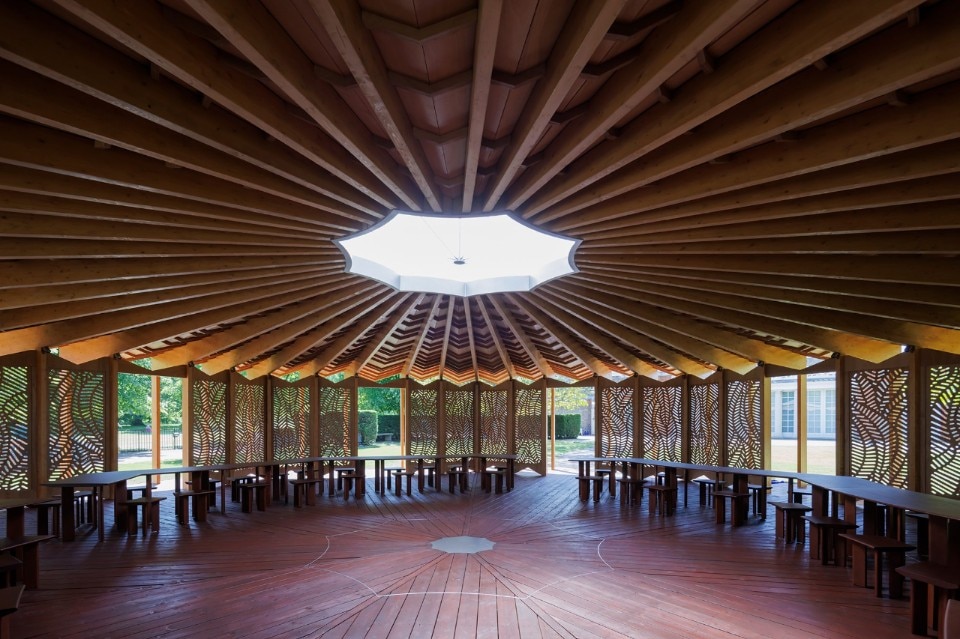
Serpentine Pavilion 2023 designed by Lina Ghotmeh.
© Lina Ghotmeh — Architecture. Photo: Iwan Baan, Courtesy: Serpentine.

Serpentine Pavilion 2023 designed by Lina Ghotmeh.
© Lina Ghotmeh — Architecture. Photo: Iwan Baan, Courtesy: Serpentine.

Serpentine Pavilion 2023 designed by Lina Ghotmeh.
© Lina Ghotmeh — Architecture. Photo: Iwan Baan, Courtesy: Serpentine.
Designed by Franco-Lebanese architect based in Paris Lina Ghotmeh, the pavilion is titled “À table”, a typical call of the Mediterranean countries to sit together at a table to chat while sharing the meal, and takes inspiration from the cultural heritage of Ghotmeh, made of fervent discussions around the table, on current events, politics, private life, dreams and future. The interior features a concentric table along the perimeter, which invites you to gather, sit, think, share ideas, worries, joys, dissatisfaction, responsibilities, traditions, histories and memories, celebrating the exchanges that allow you to create new relationships. Read more
The new tower of Teatro alla Scala in MIlan, narrated to Domus by Mario Botta
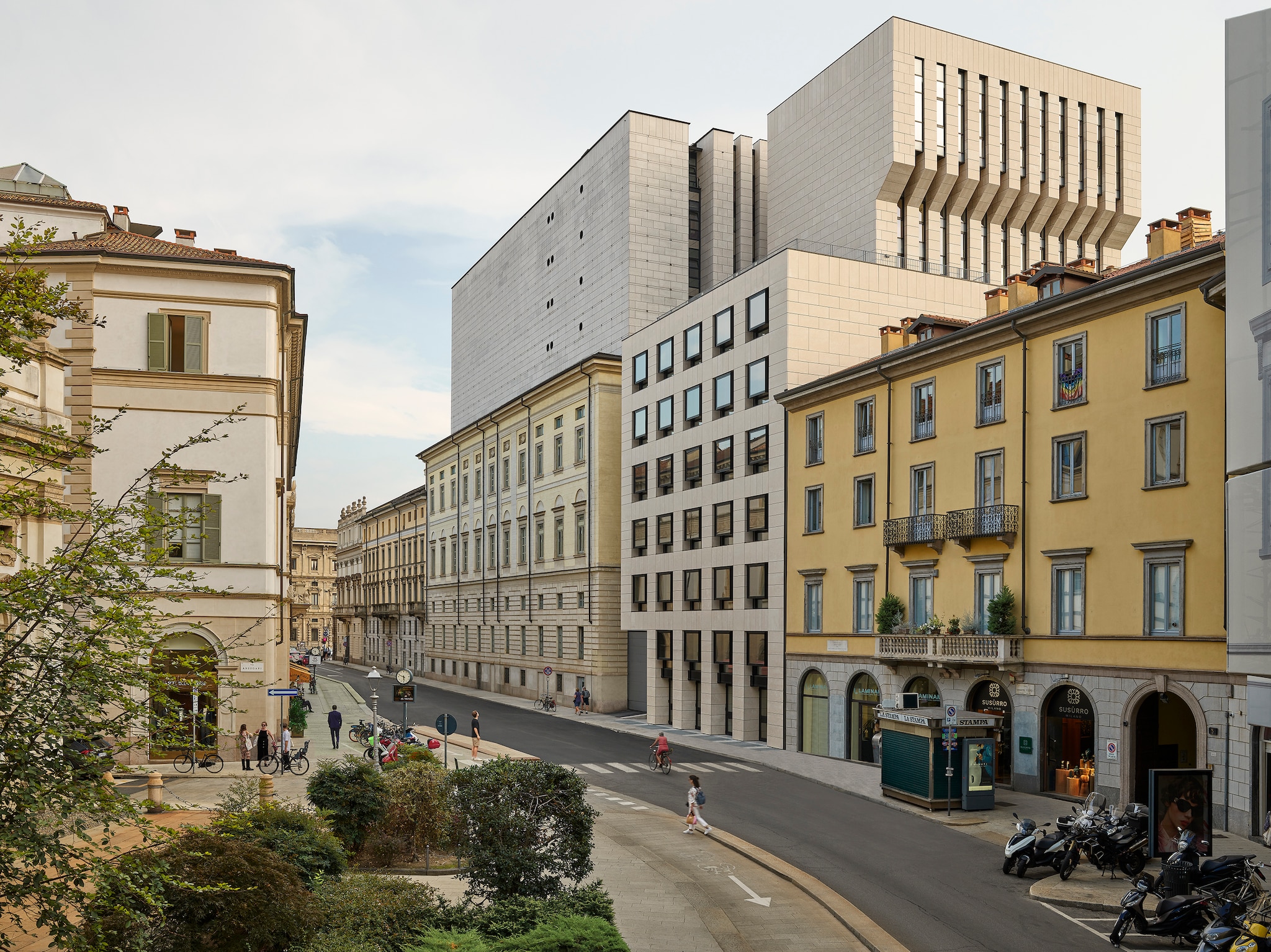
 View gallery
View gallery
Milan’s Teatro alla Scala celebrates the inauguration of the new tower on Via Verdi, designed by Mario Botta in collaboration with Emilio Pizzi. The theater, designed by Giuseppe Piermarini (1778), was extended by two new buildings in 2004. A third will be added. Mario Botta shared details of the project with Domus, stating that he had already included the Via Verdi building in the 2004 reorganization plan for the theater. Therefore, “the project is a legacy of the past, an intuition that already included this component as the last reserve of the La Scala’s spaces”. Read more
Science Gateway by Renzo Piano at Cern in Geneva
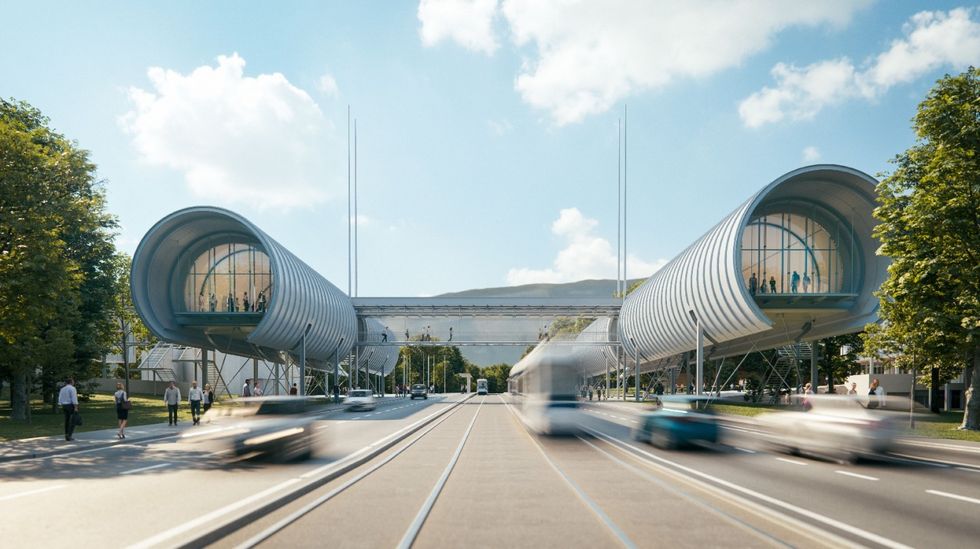
 View gallery
View gallery
The new building provides a welcoming place to accommodate the 150,000 visitor requests per year that have so far been turned down, and physically and metaphorically connects the laboratory to the world. Read more


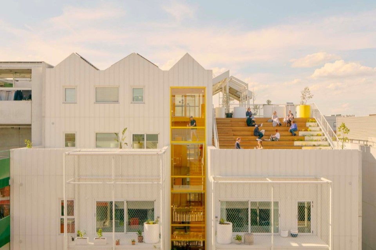
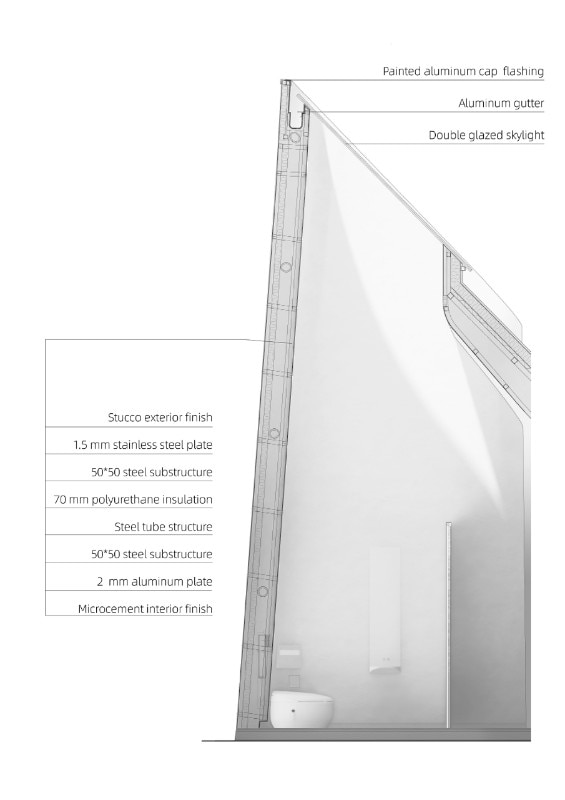
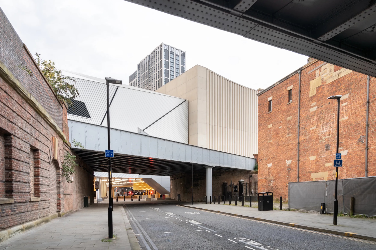
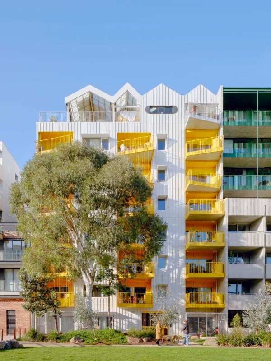
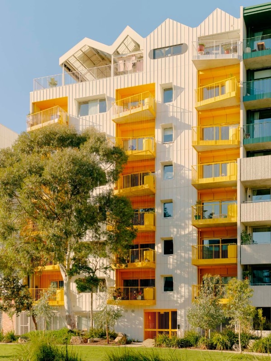
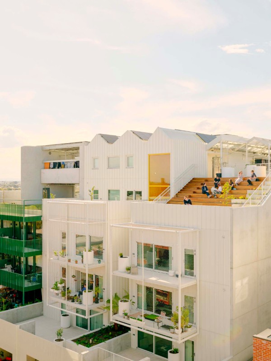
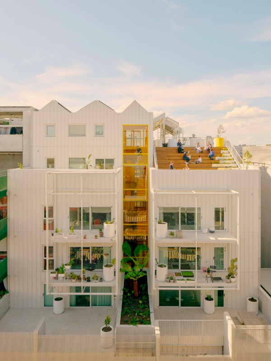
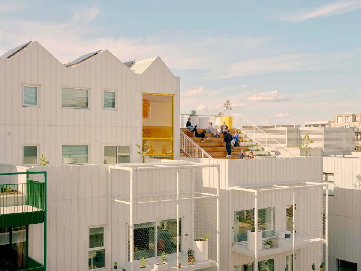
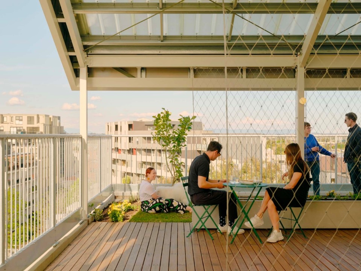
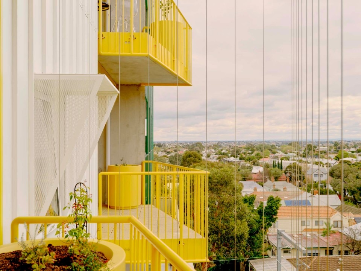
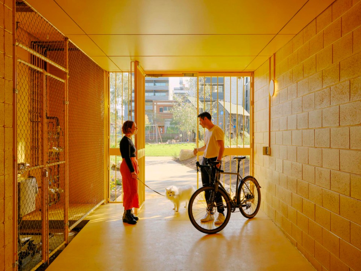
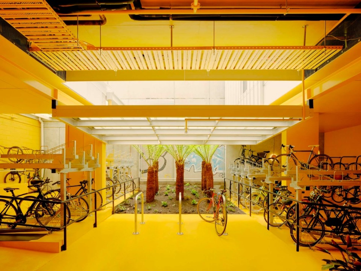
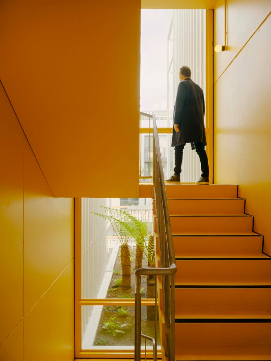
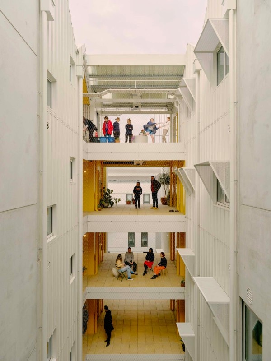
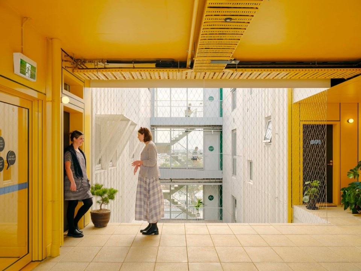
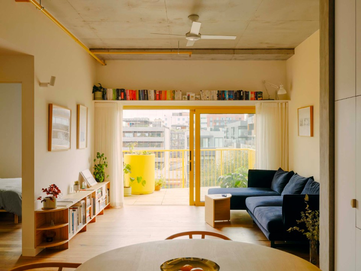
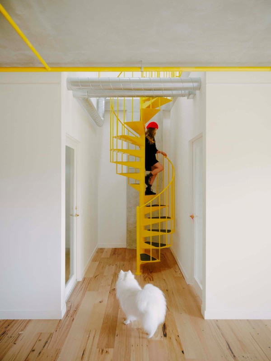
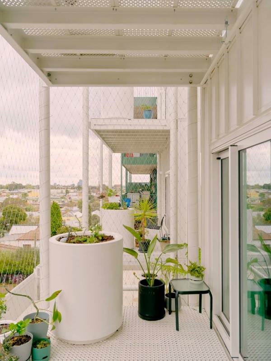
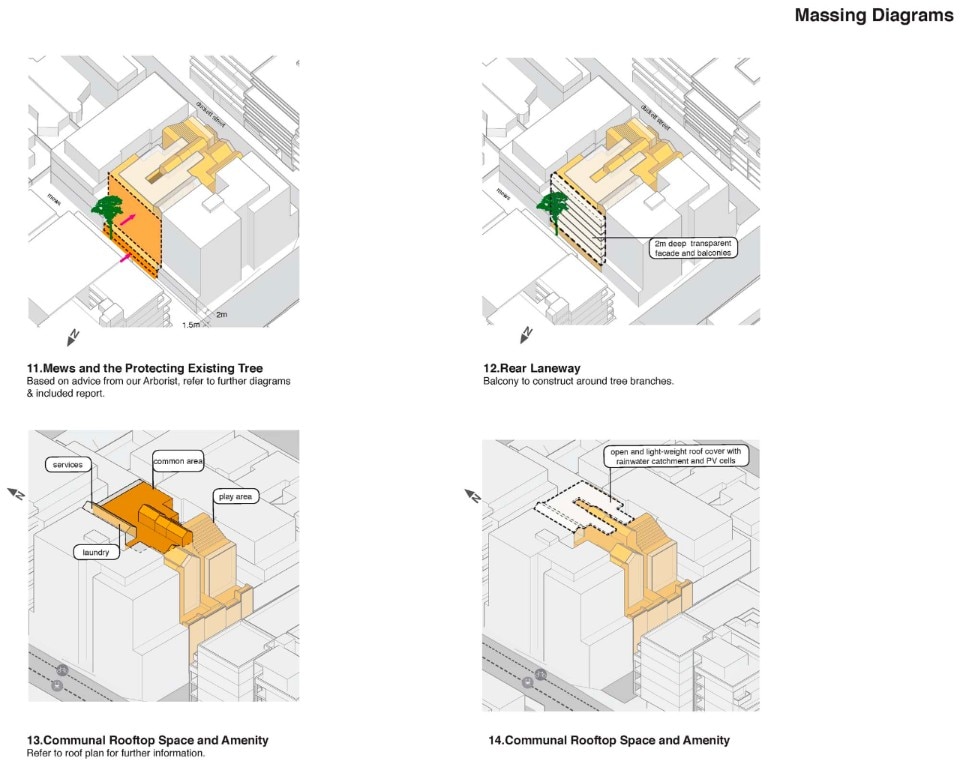
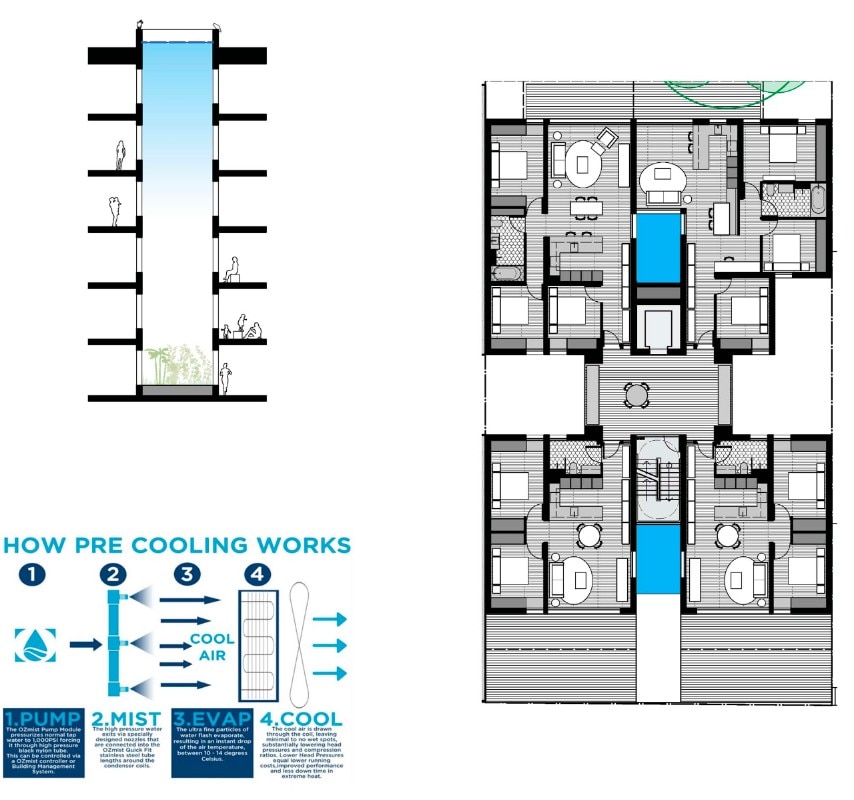
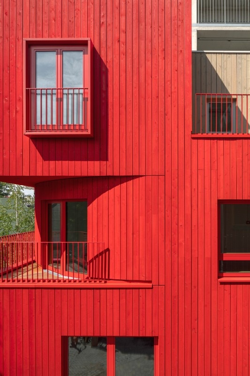
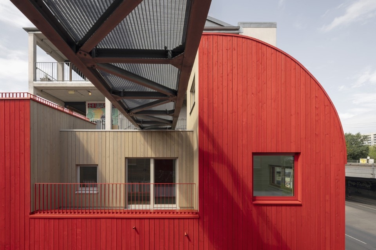
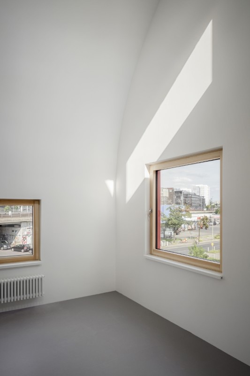
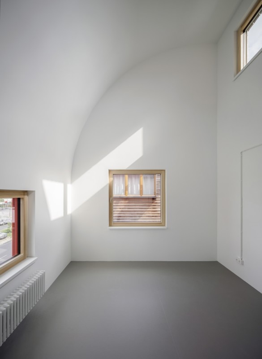
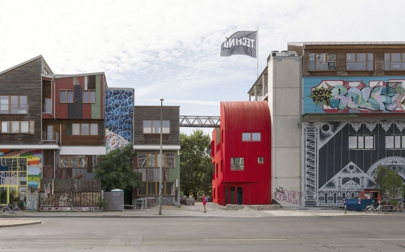
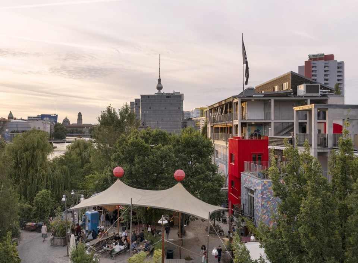
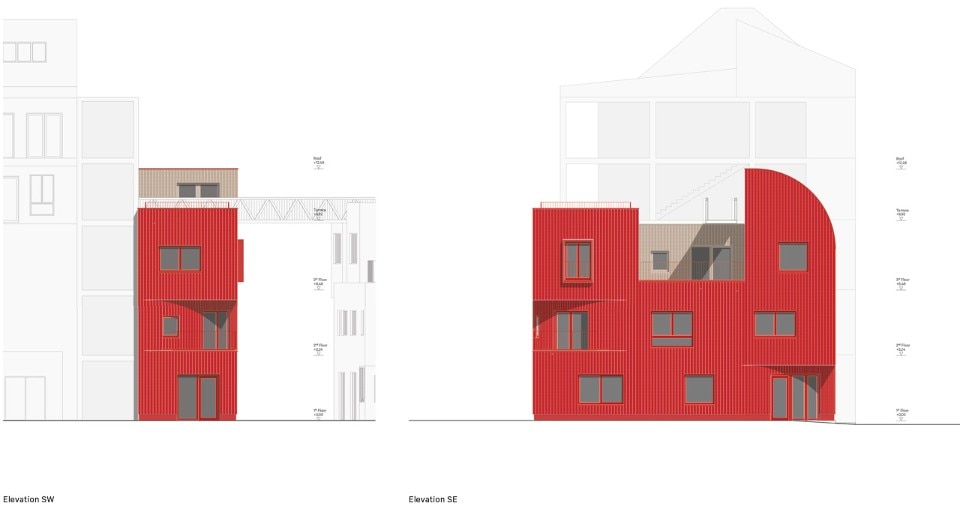
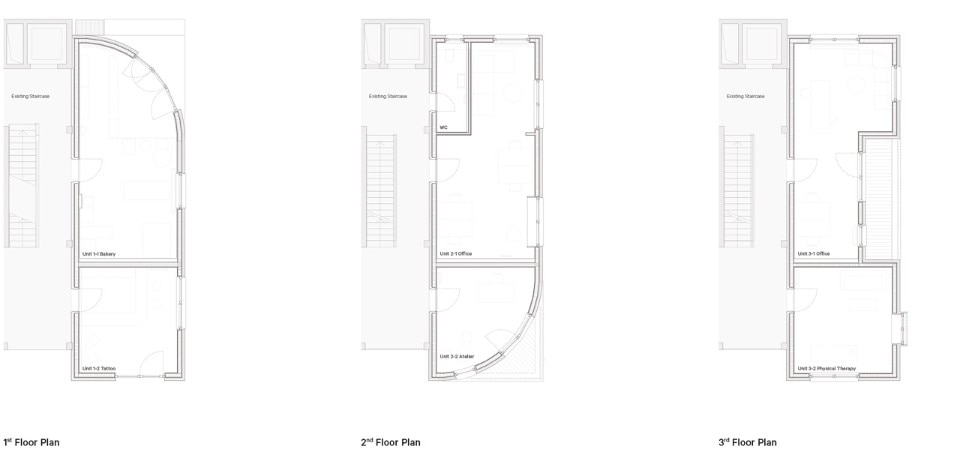
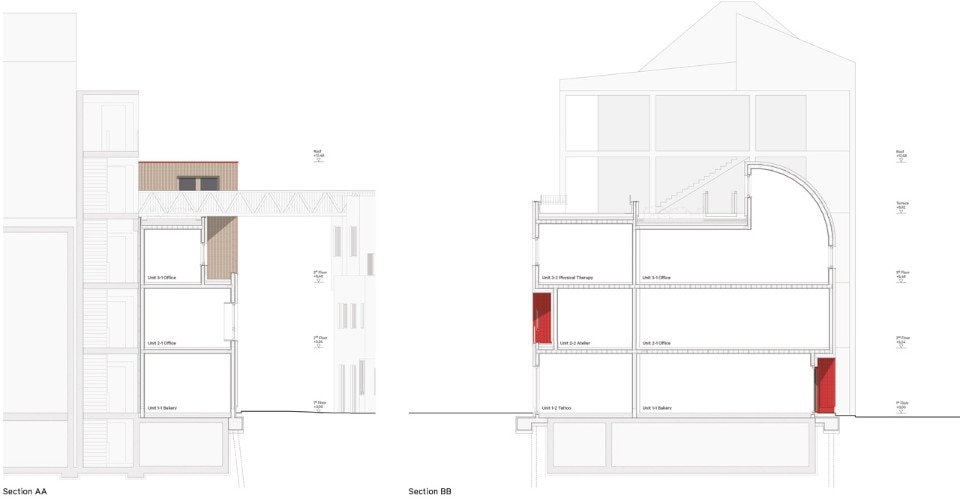
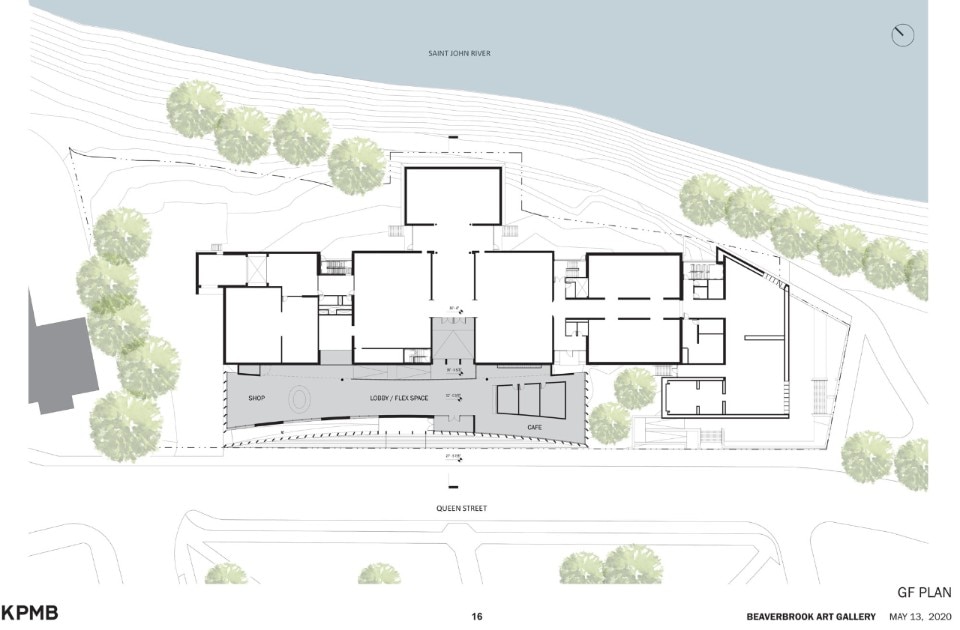
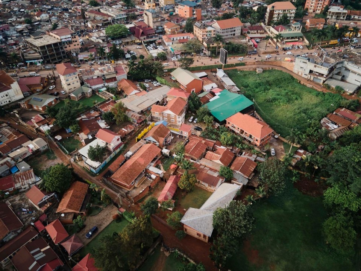
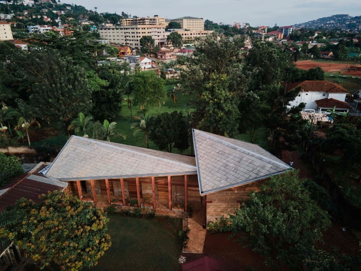
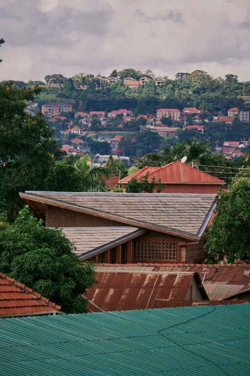
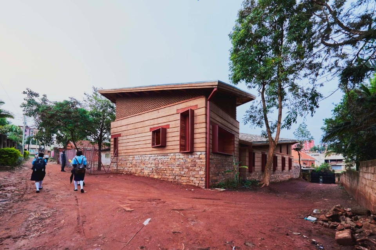
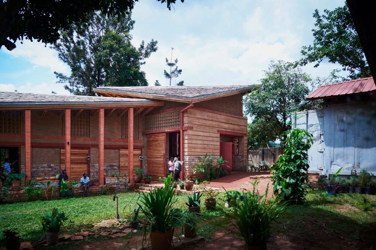
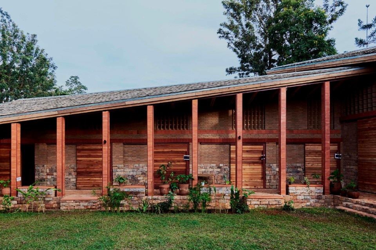
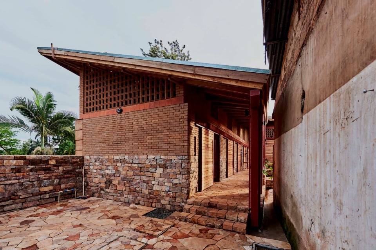
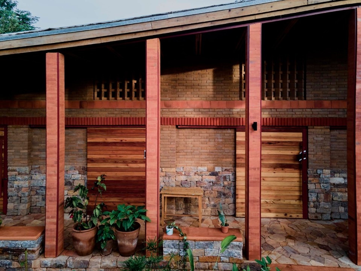
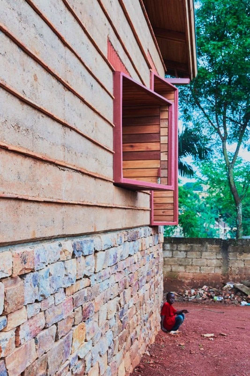
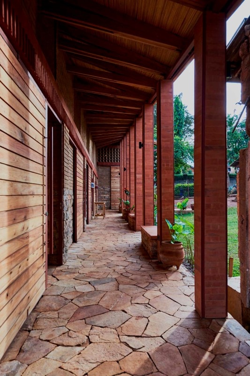
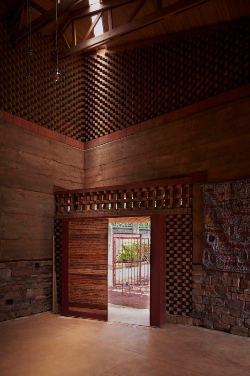
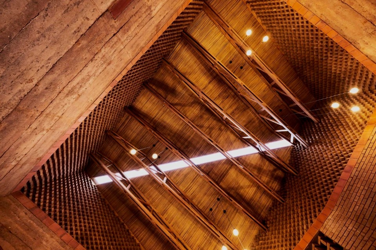
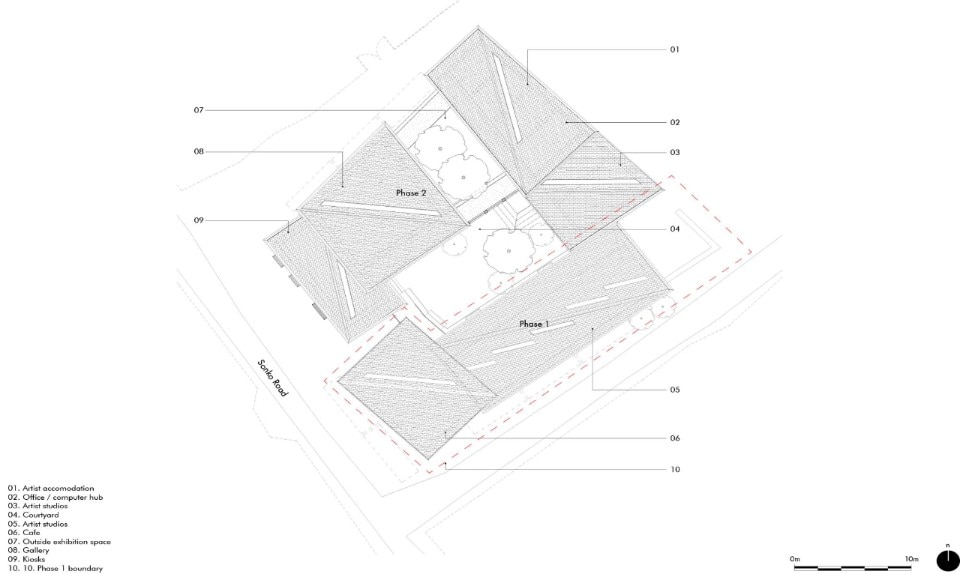
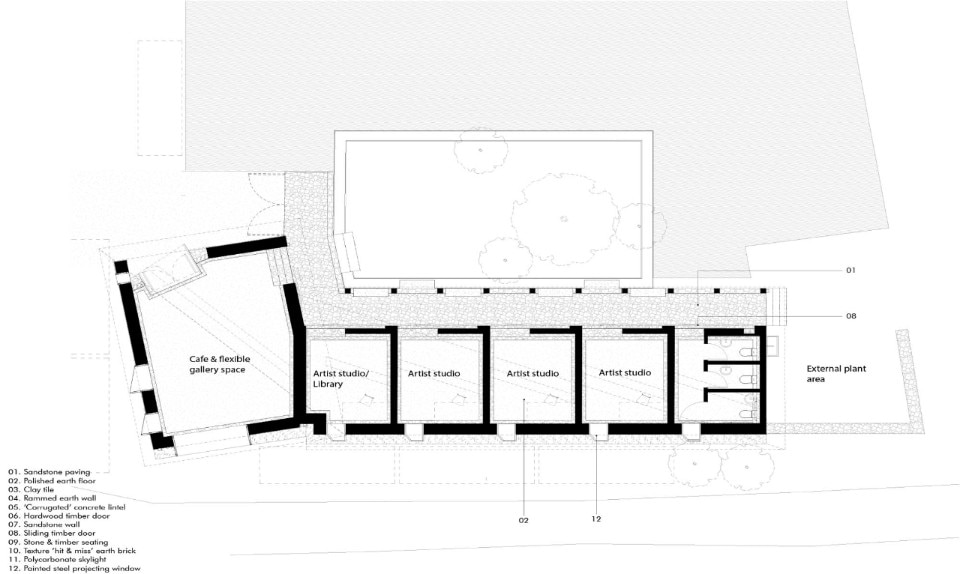
.jpg.foto.rmedium.png)
.jpg.foto.rmedium.png)
.jpg.foto.rmedium.png)
.jpg.foto.rmedium.png)
.jpg.foto.rmedium.png)
.jpg.foto.rmedium.png)
.jpg.foto.rmedium.png)
.jpg.foto.rmedium.png)
.jpg.foto.rmedium.png)
.jpg.foto.rmedium.png)
.jpg.foto.rmedium.png)
.jpg.foto.rmedium.png)
.jpg.foto.rmedium.png)
.jpg.foto.rmedium.png)
.jpg.foto.rmedium.png)
.jpg.foto.rmedium.png)
.jpg.foto.rmedium.png)
.jpg.foto.rmedium.png)
.jpg.foto.rmedium.png)
.jpg.foto.rmedium.png)
.jpg.foto.rmedium.png)
.jpg.foto.rmedium.png)
.jpg.foto.rmedium.png)
.jpg.foto.rmedium.png)
.jpg.foto.rmedium.png)
.jpg.foto.rmedium.png)
.jpg.foto.rmedium.png)
