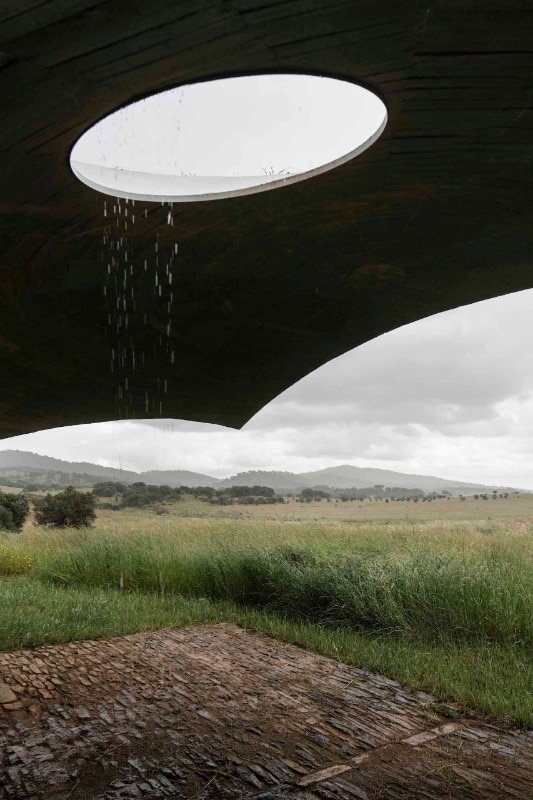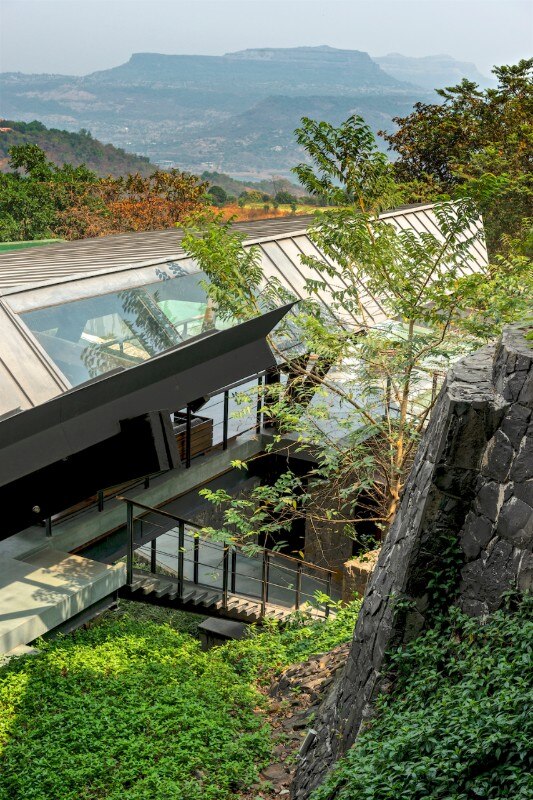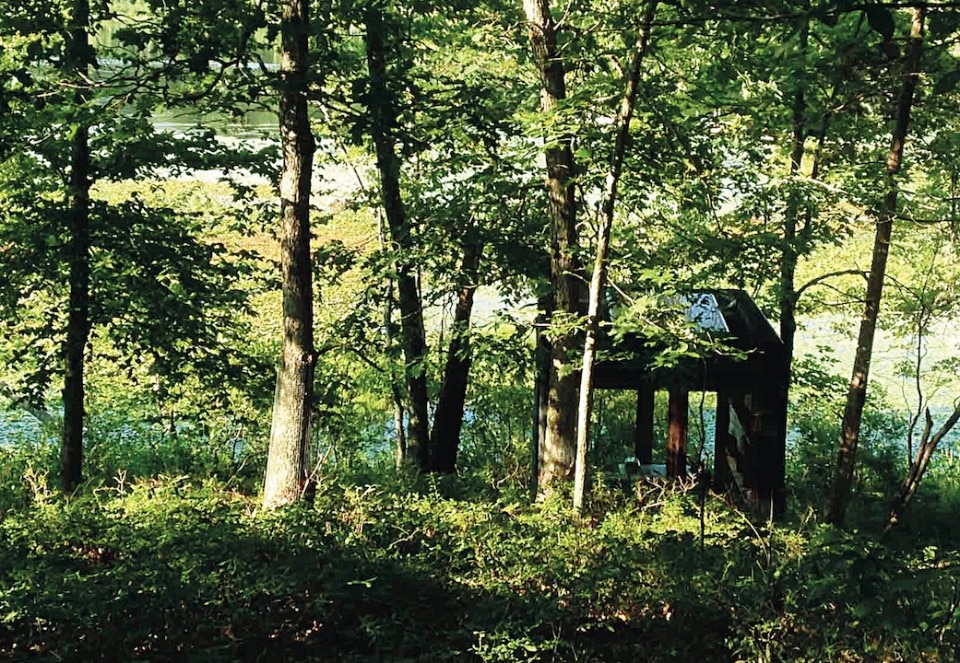This article was originally published on Domus 1055, March 2021
Private houses remain a fertile ground for experimentation and change in architecture. Because they are smaller and less expensive than most public buildings, and usually rely on one or two clients as opposed to corporate or government committees, houses allow new ideas to take form rapidly. Houses can also be seen as a barometer of change. Although it is difficult to generalise about such a broad subject, some recent examples can be chosen to underline such change, and grouped into four simple categories: Ecology, Broadening Horizons, Flexibility and Modern Variations.
Ecology
An interesting development in house design in recent years has been the progressive, indeed almost systematic integration of ecological (or energy consumption) concerns. Today, more than in the modernist past, strategies that encourage natural ventilation and use the orientation or thermal mass of a house to make it more comfortable have become frequent. The common sense of the ages was always to avoid solar gain in warm areas, or to use stone and more recently concrete to assure the retention of heat (or coolness in summer). Windows and other openings take advantage of natural ventilation once again. There are of course many contemporary residences that go further along the path to energy conservation, using geothermal systems, photovoltaic cells or low-E glazing, for example. The passive energy strategies that existed in the more distant past were perhaps set aside with the rise of modernism, where appearance, strict geometry or “transparency” sometimes took the upper hand on the very fundamentals of house design.
The idea of “green” design has broadened with increasing public awareness of climate change. Architects like Stefano Boeri (Vertical Forest, Milan, Italy, 2014) have integrated extensive planting into urban buildings. Going even further, the young Vietnamese architect Vo Trong Nghia covers many of his buildings with plants. Aside from aesthetic concerns, this strategy shelters homes from excessive heat while reducing cladding costs. Nghia’s House for Trees (Ho Chi Minh City, Vietnam, 2014) is divided into five prismatic volumes planted with trees and separated by gardens. Nghia says, “I speak frequently about building a system that connects people and nature. The building itself can be compared to an ecosystem in which people live. Being in a building should be like being in a park, or even a forest.”

Broadening horizons
It is undeniable that changing norms and the rise of the internet have allowed architects from around the globe to enter the discourse on contemporary design, where Western or Japanese solutions once dominated publications and critical analysis. The increasing presence of women in contemporary architecture – in America, Europe and other parts of the world – has had a notable impact. In Mexico, architects such as Tatiana Bilbao have developed a global reputation, but others are on the same path. Fernanda Canales, born in 1974 in Mexico City, has designed a number of interesting residences including the Terreno House (Valle de Bravo, Mexico, 2018). This single-storey compound with four courtyards is located in a rainy area where temperatures can vary as much as 30 degrees Celsius in one day. Taking this climate into account, the architect states, “Its walls act as membranes, across two temperate zones (forest and prairie), two seasons (dry and wet) and three spatial conditions (centre, inside and outside).”
Like Mexico with such figures as Luis Barragán, India and its 2018 Pritzker Prize-winner Balkrishna Doshi has a rich architectural tradition. The surge of global information sharing is allowing other practices such as Malik Architecture in Mumbai to become better known. Their House of Three Streams (Lonavala, Maharashtra, India, 2017) has featured not only on the internet but also on BBC Two’s The World’s Most Extraordinary Homes series. The spirit of the architects is to inhabit their wild and hilly site in the Pune district rather than trying to impose forms on the natural movement of the land. As they state, “Formal planning strategies are incapable of absorbing the radical flow of the land and water, and everything from the spatial quality to the material language echoes the spirit of the site.”

Flexibility
It may be noted that the houses presented here often relate to more than one category of change in contemporary residential architecture – being located in “unexpected” parts of the world, being more in tune with nature or presenting greater flexibility in terms of potential use than houses of the past. In the case of Steven Holl’s Ex of In House (Rhinebeck, New York, USA, 2016) the architect discovered that a wooded 11-hectare site near his country residence was going to be opened to development. He succeeded in having the site classified as a nature preserve, but was allowed to build a small, experimental house. He states that although it has no bedrooms as such, the Ex of In House can comfortably sleep five. In terms of geometry, it consists in the intersection of spheres and a tesseract.
The wooden house has CNC carved wood details, thin film solar panels and makes use of geothermal energy. It is intended to be self-sufficient from the energy standpoint. These facts also point to the rise of many new forms of technology in house design. Flexibility of use is another marked characteristic of new houses – contradicting old patterns that firmly identified a living room, dining room, kitchen or bedrooms. In the spirit of Japanese architecture, which puts an emphasis on spaces that are neither fully exterior nor interior (engawa) or rooms that can be reconfigured using sliding shoji panels, new houses elsewhere are more and more often defined as being open and subject to change.
Modern variations
Ecology, geography and flexibility are functional and factual elements, but style and appearance have also shifted in contemporary houses. There is clearly no dominant style across the world. Instead, might it be that there are many variations on modern(ist) themes? The talented brothers Manuel and Francisco Aires Mateus are Portuguese like their elders Álvaro Siza and Eduardo Souto de Moura, respectively winners of the 1992 and 2011 Pritzker Prizes, and they share a similar sense of the ways in which modern forms can evolve. Their concrete House in Monsaraz (2018), located in the Alentejo region of Portugal near the Spanish border, and is largely inserted into its sloped site, with a projecting partial dome that covers the social area, and overlooks a lake. The architects say, “An inverted dome intersects it and creates an opening that lights the space, shaping its precise geometry and limits.”
The insertion of “precise geometry and limits” into a landscape that appears to have neither is an exercise that the architects have seemingly undertaken with relish, yet this house almost vanishing into its wilde setting. This intersection of modernity and wilderness, this discovery of new forms within the confines of geometry is clearly another trend in contemporary residential architecture. With these few examples and just four categories that seem to intersect and multiply each other, it can be perceived that house architecture is evolving quickly as awareness of issues from climate change to shifting societal patterns and other new forces emerge and information spreads exponentially.
Philip Jodidio: (Orange, New Jersey, 1954) studied art history and economics at Harvard. He was the editor-in-chief of the French art monthly Connaissance des Arts from 1980 to 2002 and is the author of more than 100 books, mostly about contemporary architecture, published by Taschen, Thames & Hudson, Rizzoli International and others.
Opening image: Steven Holl Architects’ Ex of In House in Rhinebeck, New York, USA, 2016. Built in timber, this small experimental house for five people is energy independent. Photo © Steven Holl Architects


