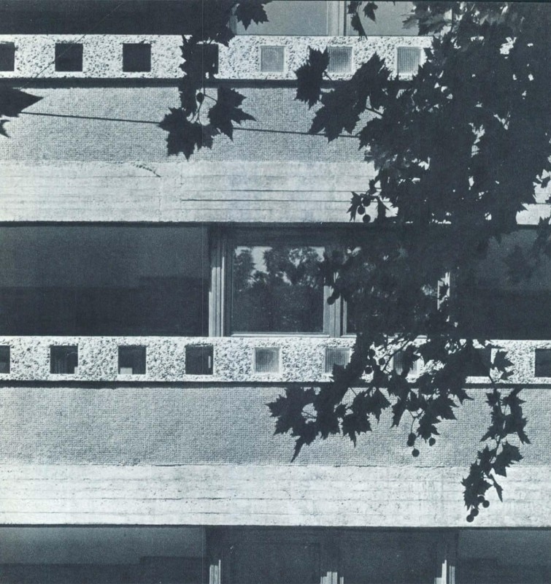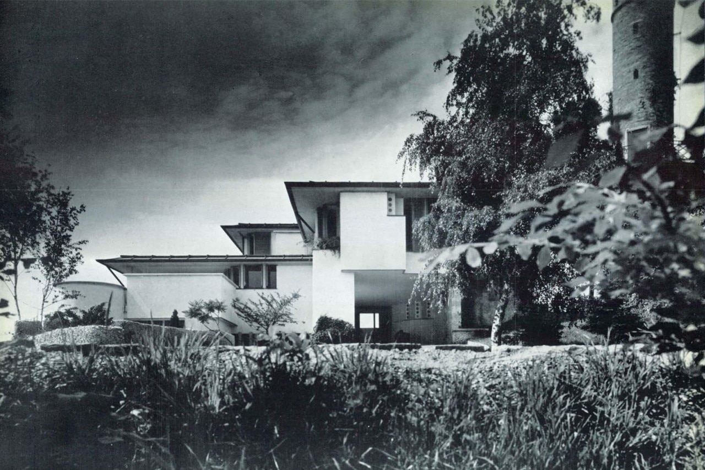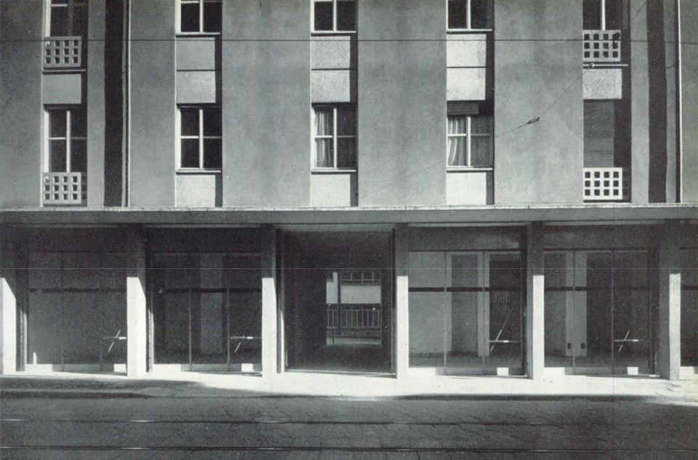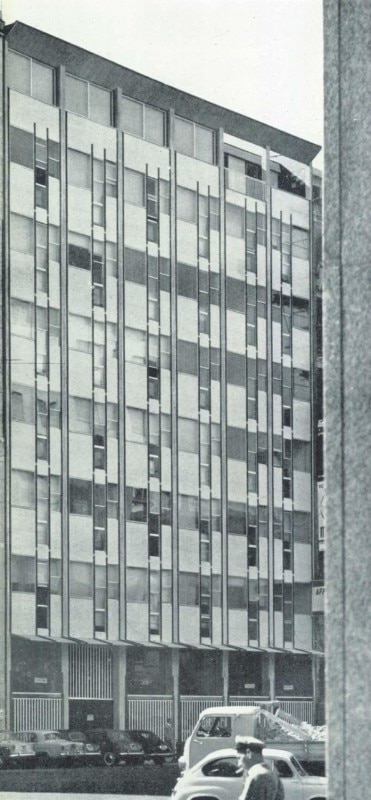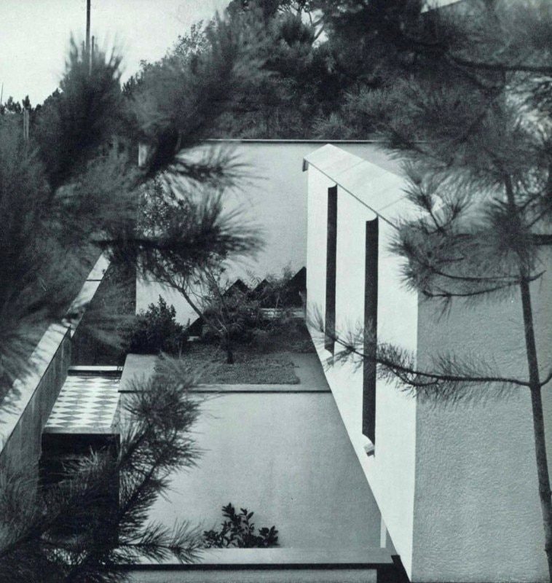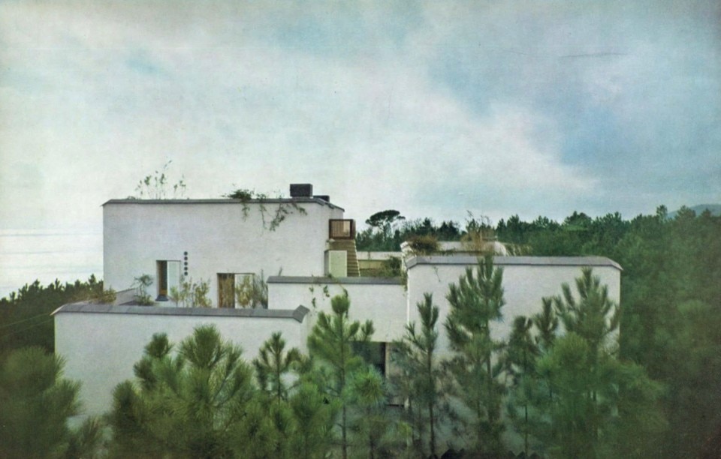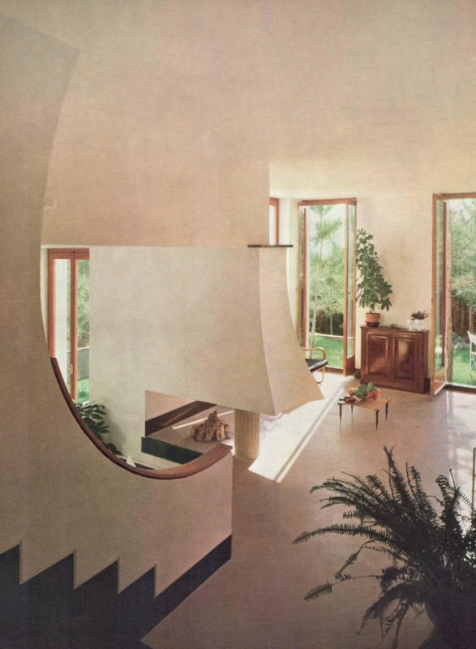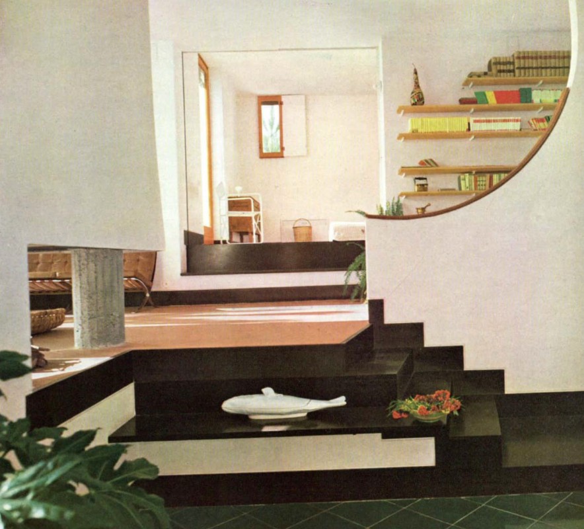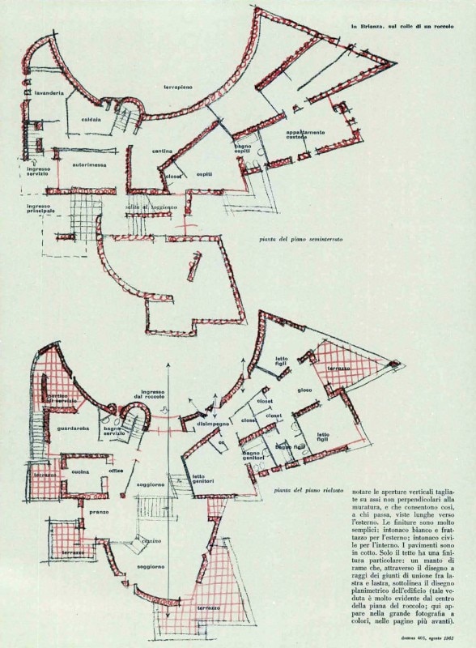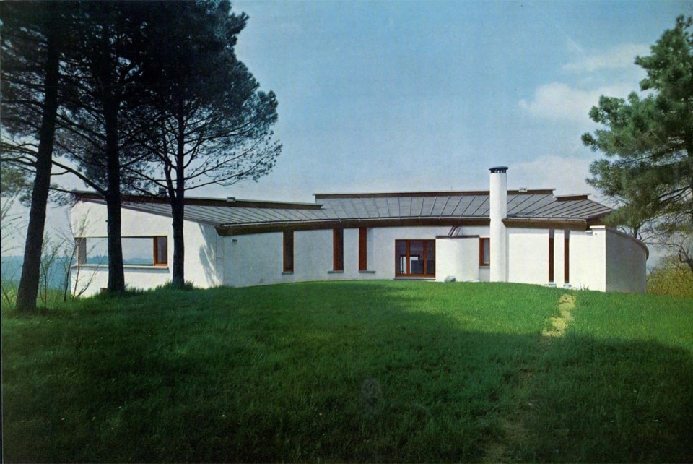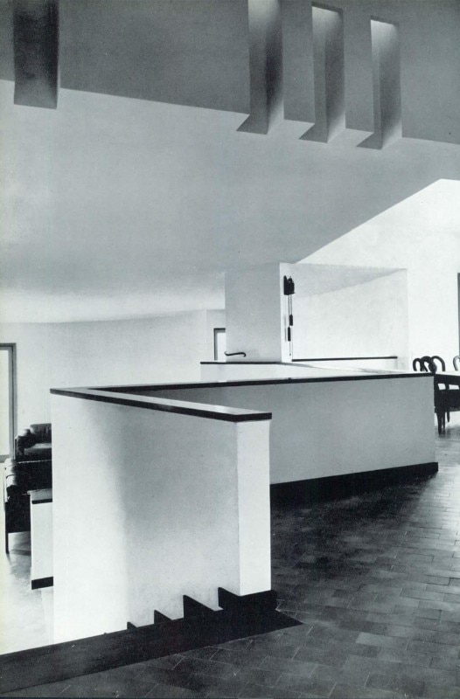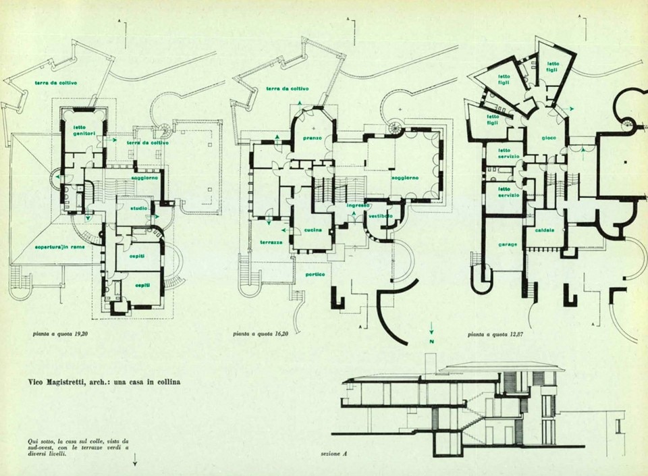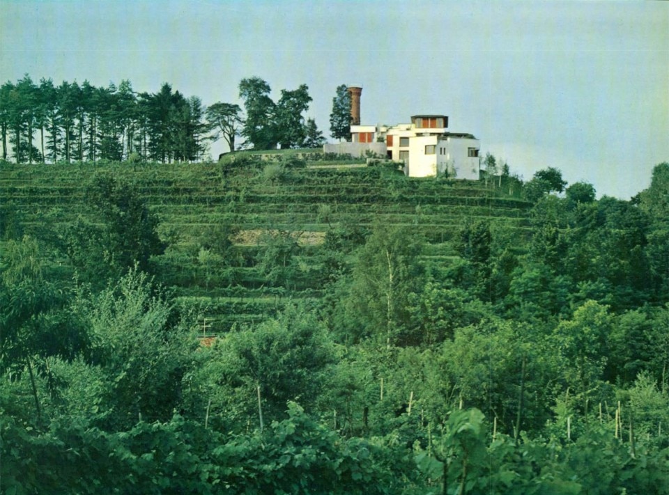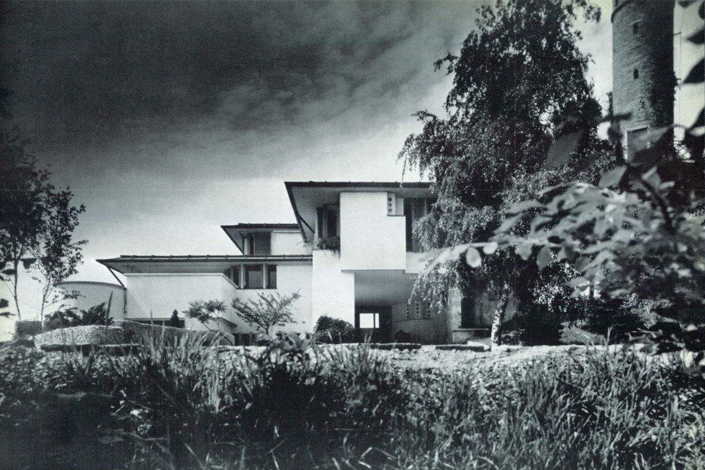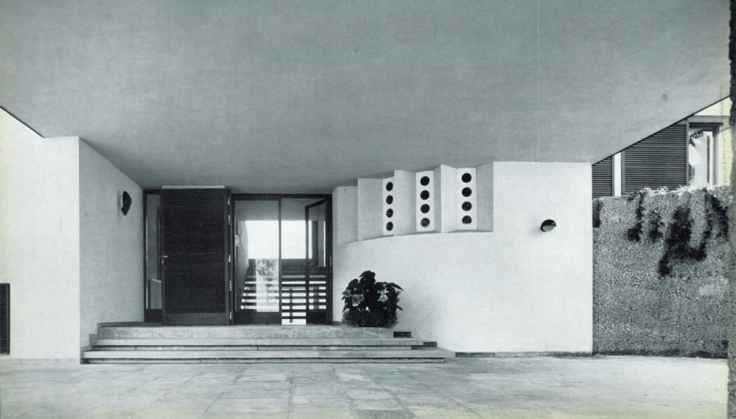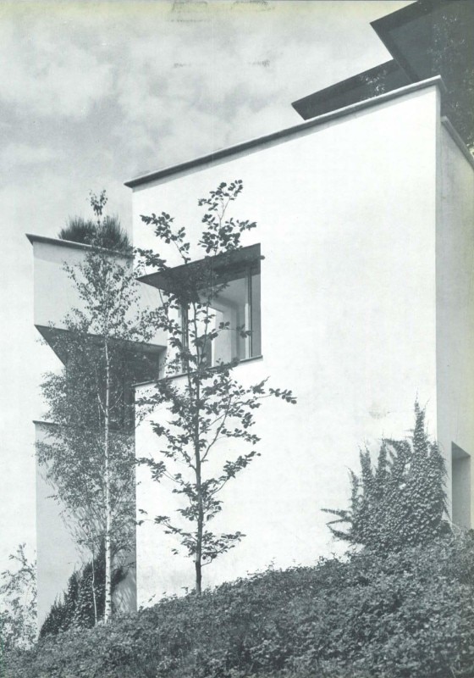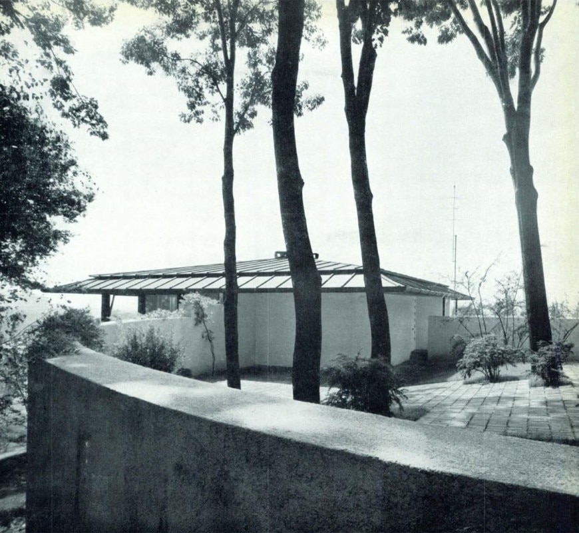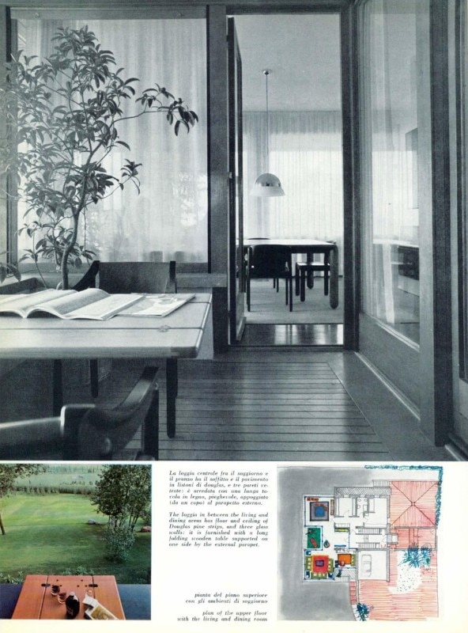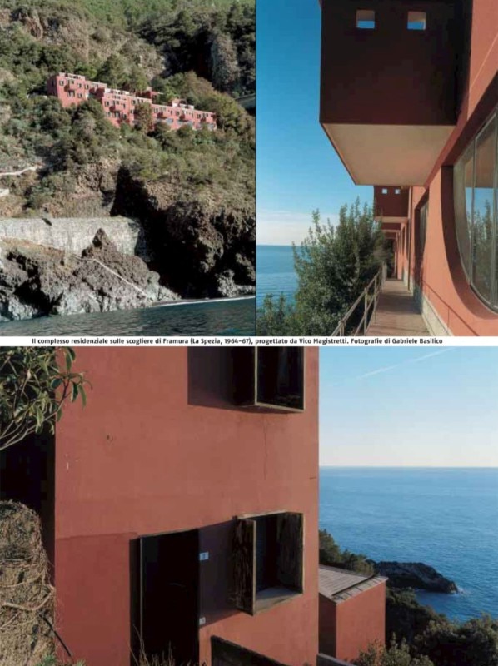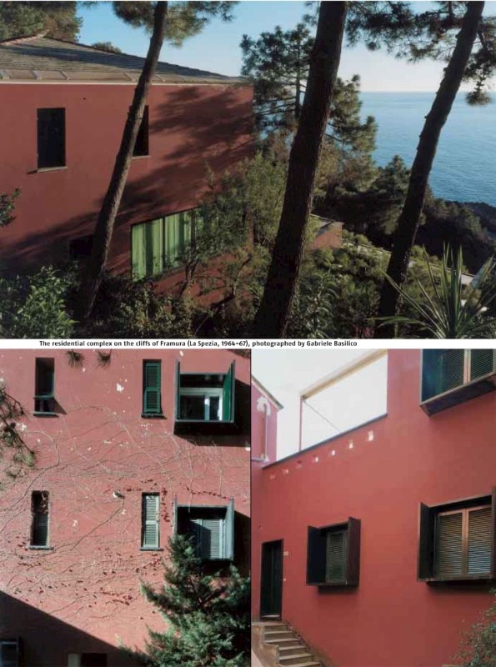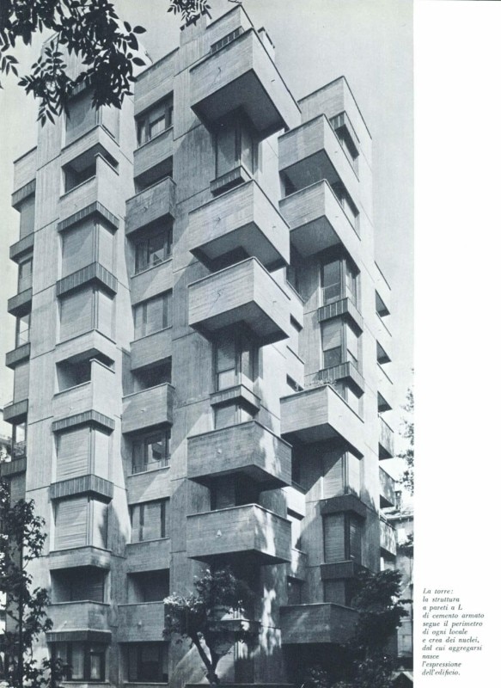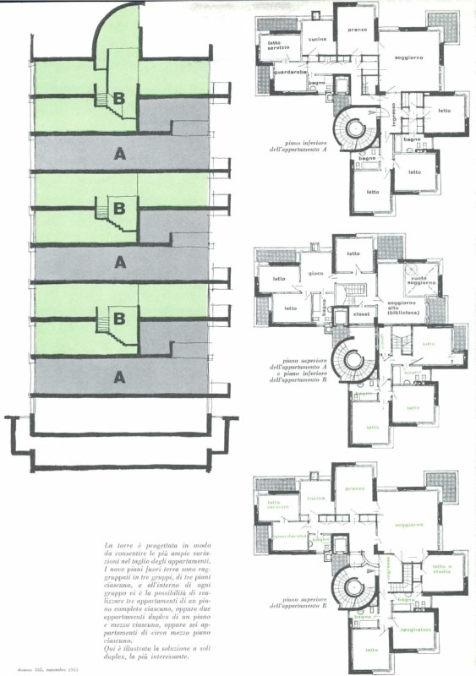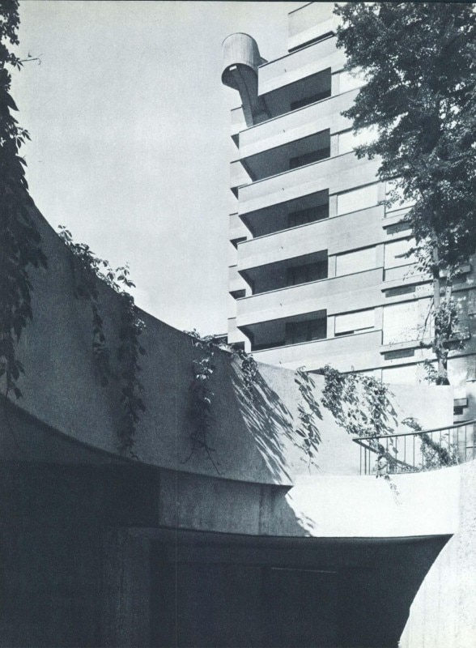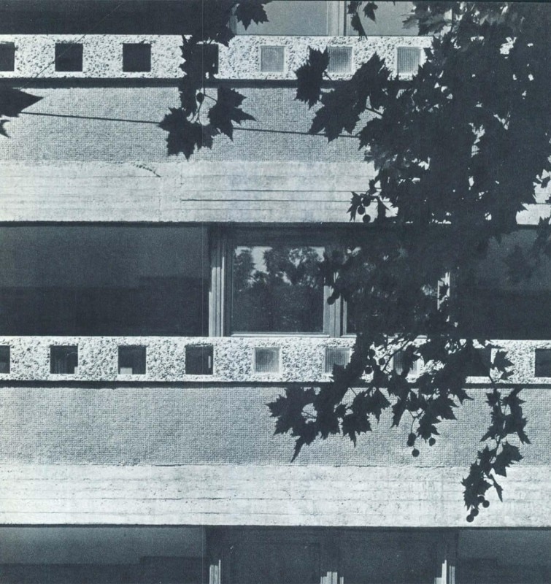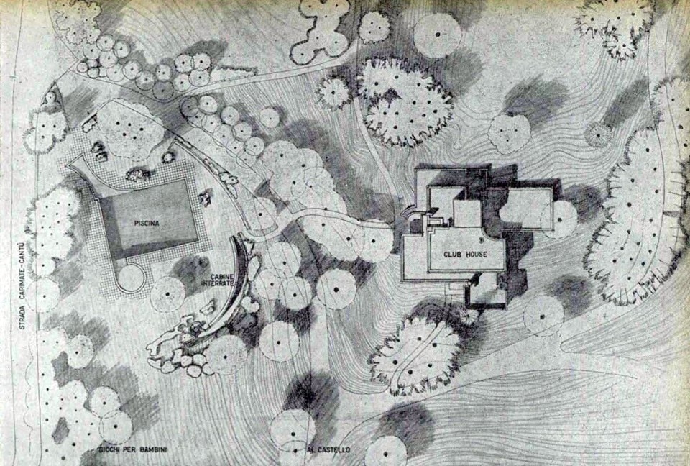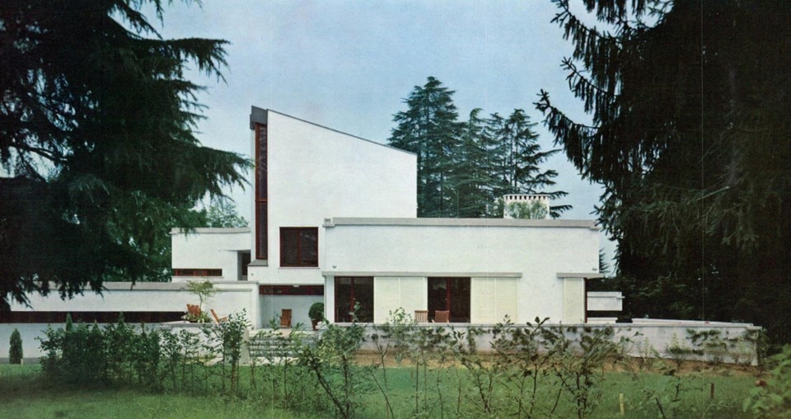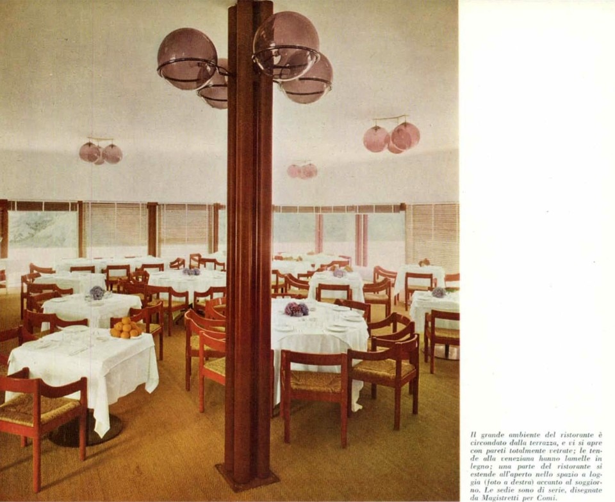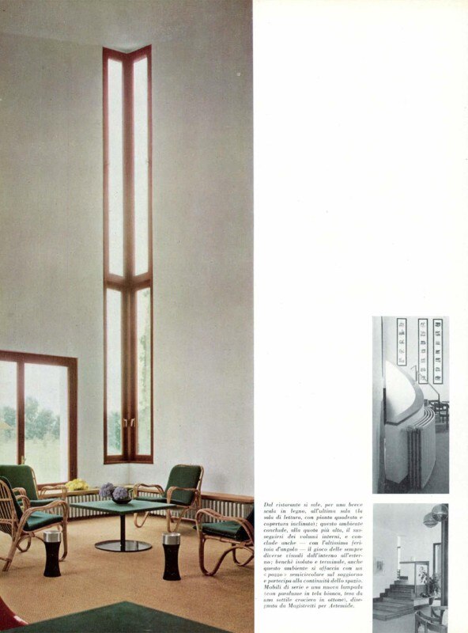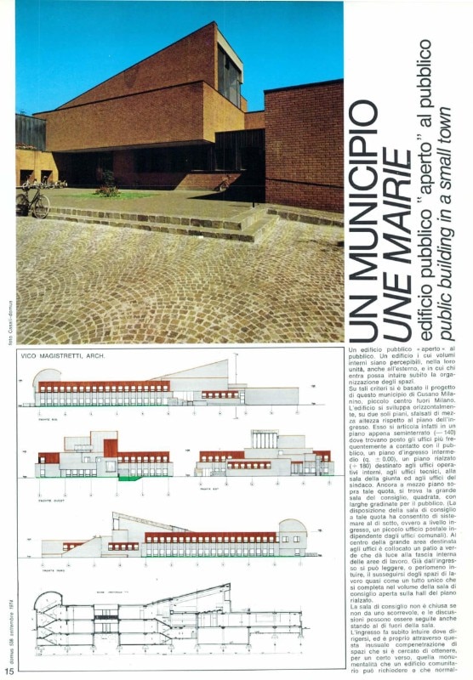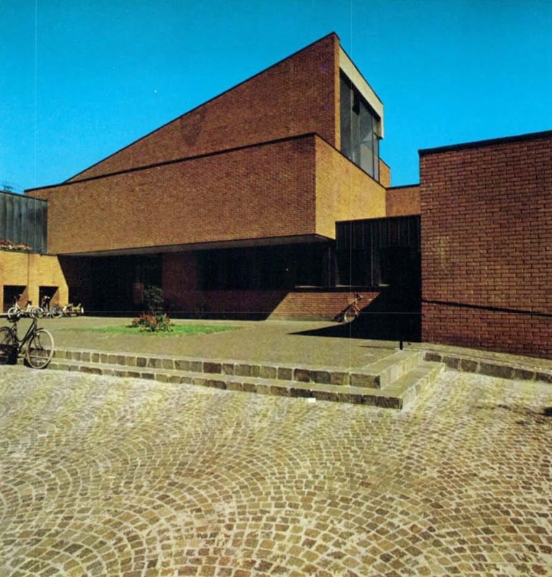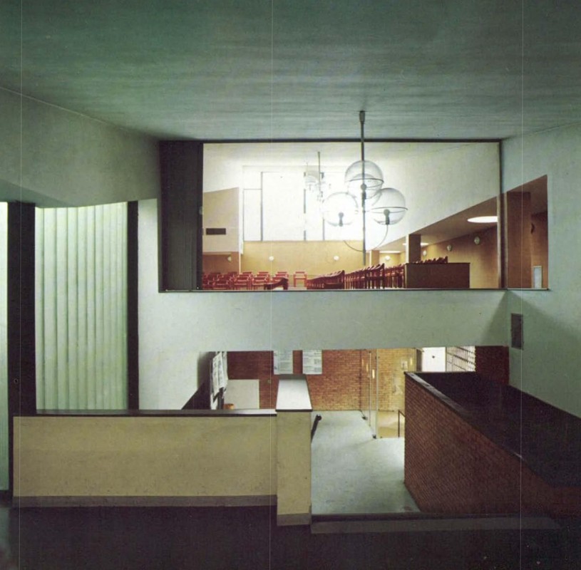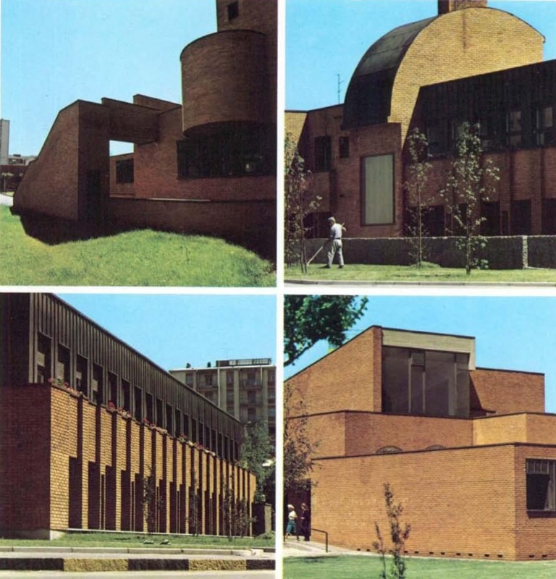Before “Design: Vico Magistretti” became the Milanese master’s signature sentence, an “other” Magistretti used to exist — at least in the mediasphere — and he made houses. The figure to clearly take shape shape through the pages of Domus in postwar decades was: Vico Magistretti, the builder. Building like the whole Italy itself was doing, he was finding his spot in that country between a younger generation of glorified maestros. A master of contemporary Italian architecture, Ernesto Nathan Rogers, would actually sponsor Magistretti’s debut on Domus, by giving an account of both the Building Industrialization section at the 8th Triennale, curated by Magistretti with his colleague Paolo Chessa, and the dynamic, shapeshifting context surrounding those early attempts of innovation. Cities were being built, but mostly rebuilt, and Magistretti was joining a rather unruly choir, and bringing a harmonizing element into it: that is the story of his house on Porta Ticinese in Milan (Una casa milanese, Domus 259, June 1951) , and another Milanese building, that would grant him the prize at the Vis architectural competition of 1957, a project which counterpointed the urban fabric of Piazza San Babila with a finely detailed and rhythmed curtain wall:
“ A fragment, a musical graphic pattern, an ‘interrupted architecture’ that, since it is created by a rhythm, has sorted out the lack of horizontal space by stressing its verticality.”
(Il concorso Vis Securit – Domus 1957, Domus 343, June 1958)
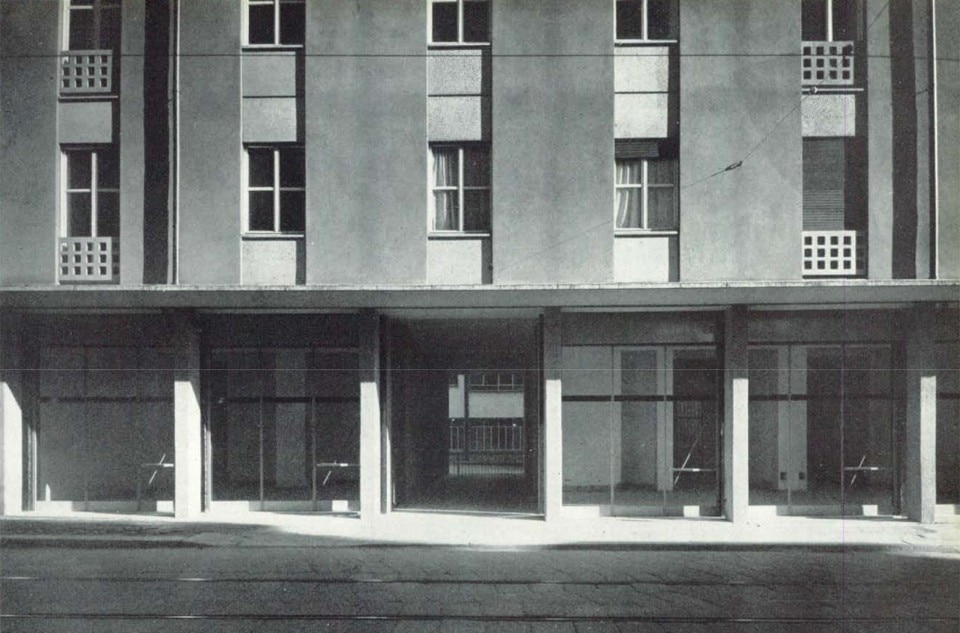
Still, as the mythology of the Milanese designer was growing, mostly in the media, so did the context and history of Italian architecture: here is why the 60s on Domus became the years of Magistretti making houses. He was all about creating buildings where, in different ways and scales of association, the ritual of dwelling was celebrated, be it for a family or for a whole citizenry. By 1963, right in the middle of the Magistretti-the-builder wave, Gio Ponti told us what we could expect from him:
“The ‘constant’, to always design a house, a residence, not a villa. Villa (and villino now more than ever) is a word that has fallen off the glorious rank it used to have in architecture, and in theater narrative, and in the bygone custom of villeggiare). (…) Today it is better to say and to think casa (house); a residence. Magistretti will always build you a house: a beautiful house.”
(Una casa di Magistretti, in collina, Domus 409, December 1963)
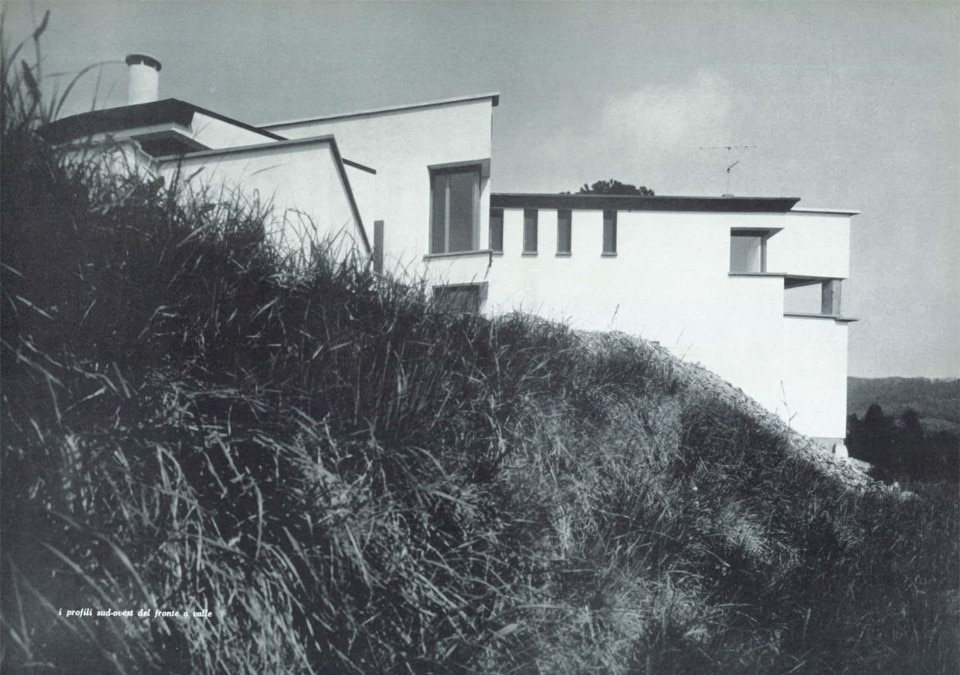
Magistretti’s powerful parade of houses on Domus had already started with the one he had just built in the Arenzano pine forest: the project was presented in 1959 at the last CIAM in Otterlo, right in the middle of the deepest crisis of Modern Movement, and it raised a series of contrasting critiques that would then escort the whole career of Magistretti as a builder: a mannerist or a protestor? A formalist or a fine hermeneut? a Modern, in the end, or not?
His houses stood as witnesses for him, in their way of being conceived as objects generated by the priority of an experience of space. Magistretti would describe this principle in 1993, in a conversation with Domus:
“I don’t treat houses all in the same way, but in the only possible way: by emphasizing spatial relations.”
(Gli arredi degli architetti, Domus 748, April 1993)
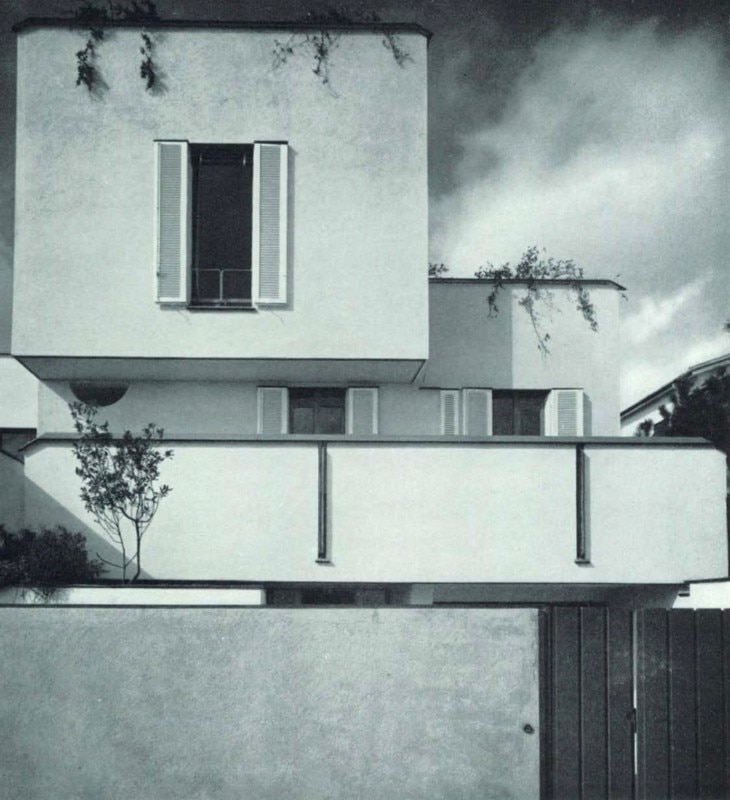
The houses by Magistretti developed since the early 60s a poignant and coherent discourse, made of a continuous connection of spaces, enchained by proximity, outlined by countless shifts in the floor level, then suddenly reconnected by full-height voids, or transparent and sculptural stairways. Like in Frank Lloyd Wright’s Prairie Houses, somehow, the ever-present fireplace is the core and the pivotal point of all interior masses and living spaces, while on the outside the rooves stretch out in large, sharp cantilevers, sheltering generous terraces or spectacular entrance porches. The interior spatial sequences were constantly translated in the clear articulation of exterior volumes. The same way, the pièces à vivre as well are always articulated, integrating volumes, surfaces and furniture in a whole, together with the widest windows, framed in light-toned wood. All this is the expression of an era, when the ideas of fine living and lounging, the experience of enjoying one’s own space where people can relax or be welcomed were the foundation of all high-end domestic living concepts; and this is why it is easy to recognize these same ideas in the Clubhouse at the Carimate Golf Club (Club-house a Carimate, Domus 384, November 1961), which can be easily added to an enlarged list of Magistretti’s houses: Carimate represents a formalization of all the aforementioned principles, which will structure all the following realizations during those years.
I don’t treat houses all in the same way, but in the only possible way: by emphasizing spatial relations.
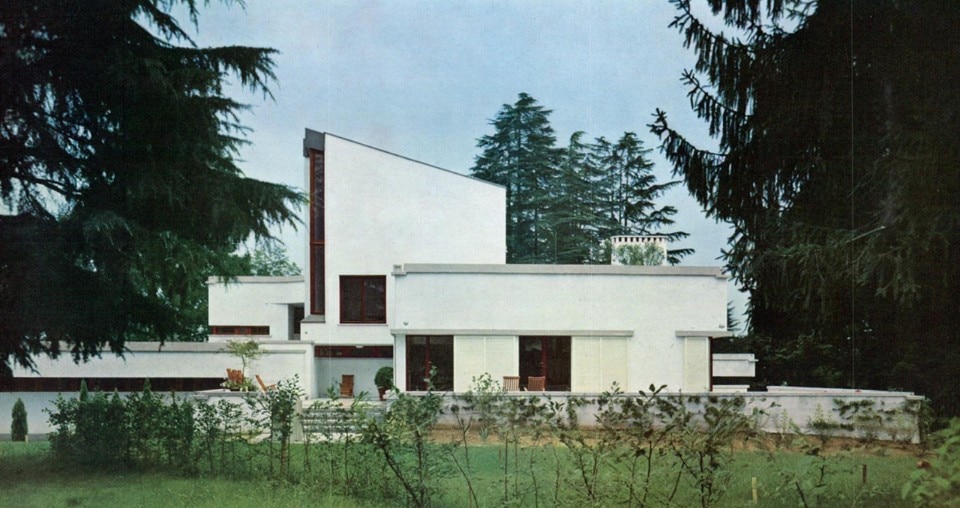
The villa — more accurately the house — in Ello (Una villa di Magistretti, sul colle di un roccolo, in Brianza, Domus 405, August 1963) is exactly structured by the same connection between interior and exterior volumes, disclosing in a fan-shaped plan blossoming along the site slope and the view, while the coeval casa Bassetti in Azzate (Una casa di Magistretti, in collina, Domus 409, December 1963), the one to inspire Gio Ponti with the praise we just quoted, is an apotheosis of layout complexity on three floors, almost completely lacking any corridor, translated on the outside into white, tumultuous surfaces nestled atop a hill and contrasted by the vivid carving of doors and windows, by wood-and-glass walls, by distinct concrete elements. The following project, to be shown on Domus in 1966, is the house in Carimate designed by Magistretti for the Cassina family, the manufacturers of many of his iconic furniture pieces: undoubtedly simpler in its general layout, it would appear as the proper achievement in the career of Magistretti as a designer of houses, gently guiding his figure through the realm of interiors towards a new season, mostly focused on industrial design.
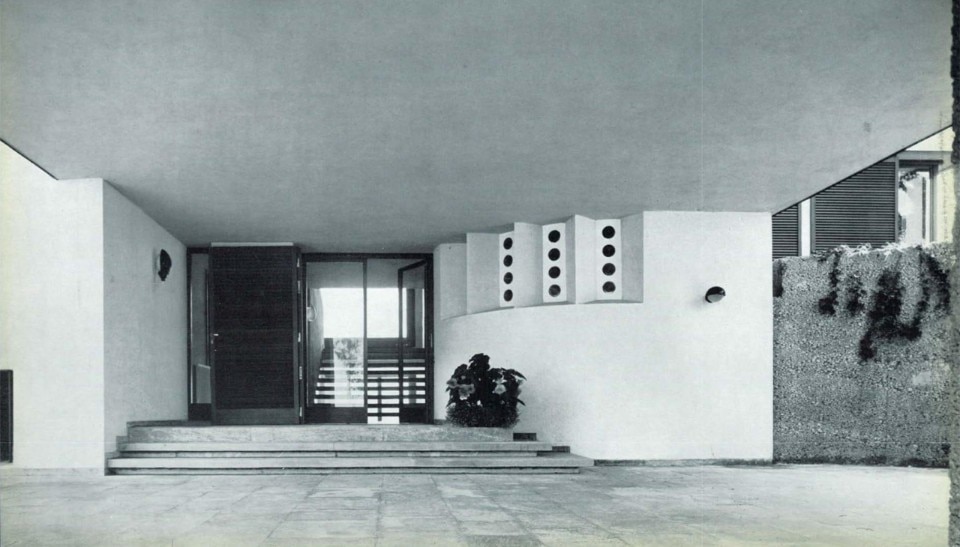
In those years, the two residential buildings for piazzale Aquileia in Milan were also published (Due case di Magistretti a Milano, Domus 432, November 1965), showing how a set of design principles could be translated from single houses to larger housing projects, characterized by complex sections, granting each apartment with the same quality of living and environmental experience that could be expected from a house, gathering all these specific experiences into one organic system of sculptural volumes, graced by crowning details such as the cantilevered exterior stairs in the attic.
Such broadly effective principles could be then noticed again in the following decade in the town hall for Cusano Milanino, published on Domus in 1974 (Un municipio, Domus 538), a real house for urban collectivity, keeping the council hall as its core: once again, a double-height space, stretching across all floors and views, present and visible from the moment of the very first access to the building.
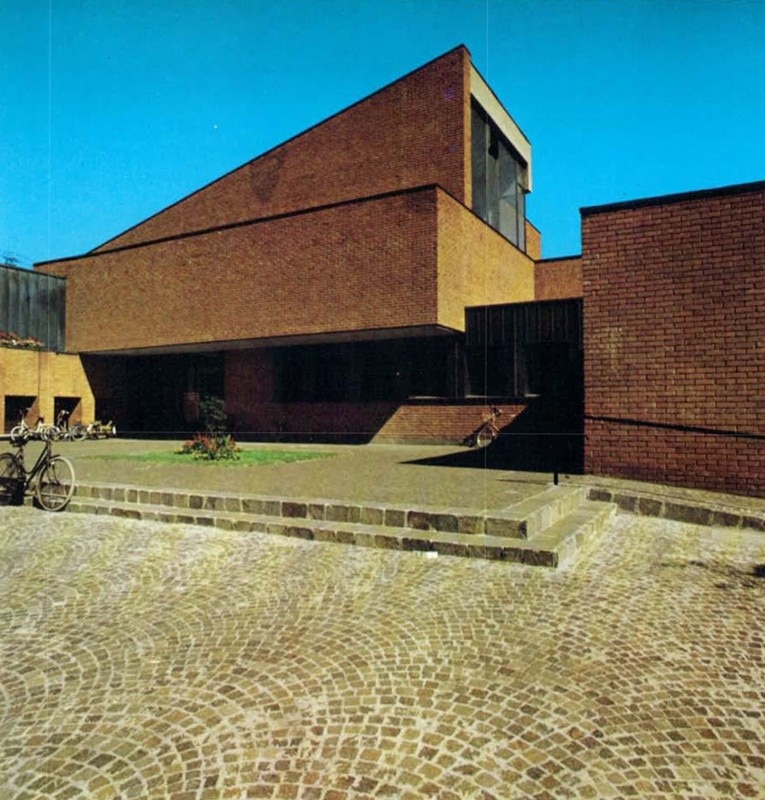
Magistretti would also talk to Domus — to Hans Ulrich Obrist, to be precise — about those buildings of his that had a relevant design component in their active connection to landscape, be it urban or more “natural”, but this would appen years after their completion. First of all, the legendary Torre al Parco in Milan ( Sempione Park Tower, 1956):
“ At first I gave it the color of the tree trunks on the park. The promoters then told it would never sell. In my opinion, it looked good! Still, I had to change the entire building envelope, and give it a lighter shade. Maybe it has been the first building to be designed with a particular regard to a crucial detail: the higher half of buildings is the one we see the most, but it’s always the ugliest. Elevators popping out, boilers, something that has always been neglected. In this case instead, the most beautiful thing is that small staircase you see there on the top.”
(Intervista con Vico Magistretti, Domus n. 866, January 2004)
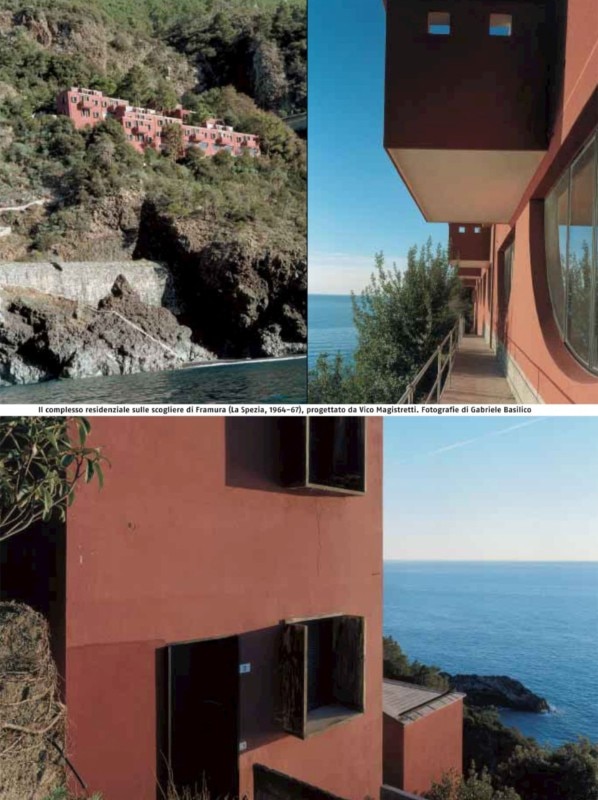
Then, it came to his Case Rosse complex on the cliffs of Framura (La Spezia, 1962-71):
“It is an intervention involving the landscape of Italian seashores, which have been destroyed and ravaged by realizing many small buildings, sometimes even heinous skyscrapers. In this project, the houses are not detached; it is a fifteen-twenty units settlement, small villas with courtyard, all gathered in a continuity of volumes. On the mountain, you can see a a cluster of houses and voids, not those usual horrendous houses that have ruined our coast. Moreover, I got them painted in a particular shade of red: it really suits them.”
(Intervista con Vico Magistretti, Domus n. 866, January 2004)
Domus would publish the pictures of these houses — shot by Gabriele Basilico — in 2004, as a confirmation of those words that Magistretti had used once again in 1993, while talking about British houses with the purpose of remarking his core value: case. Houses.
“Recognizable houses, never mind if they’re lovely or ugly, but structured. they’re inhabited in the right way”
(Gli arredi degli architetti, Domus 748, April 1993)
