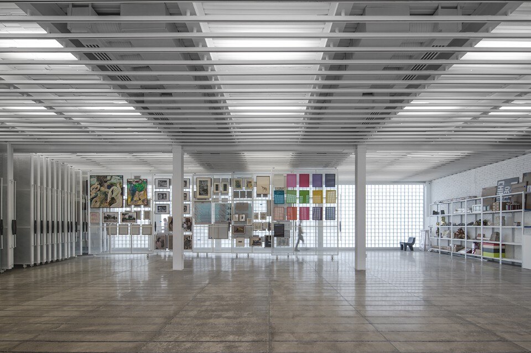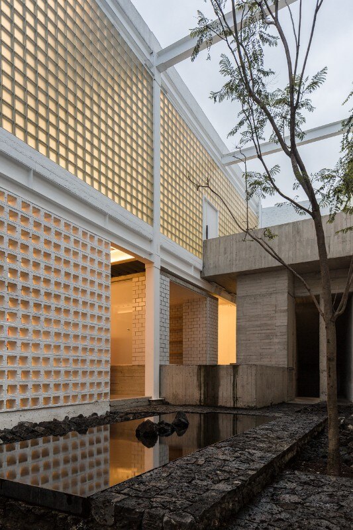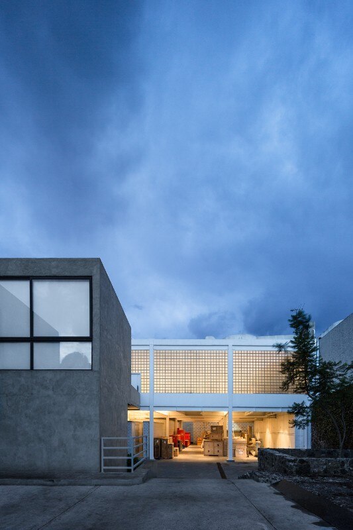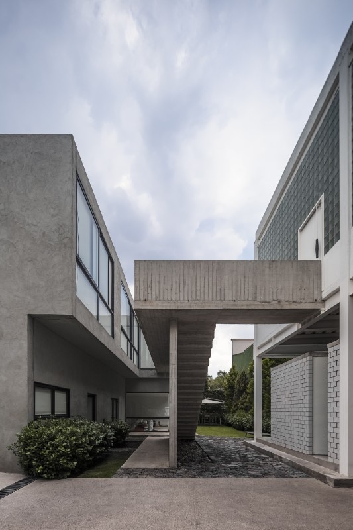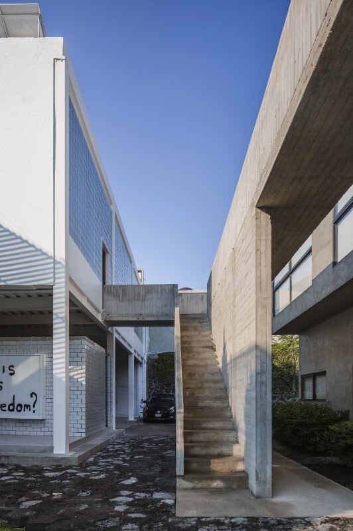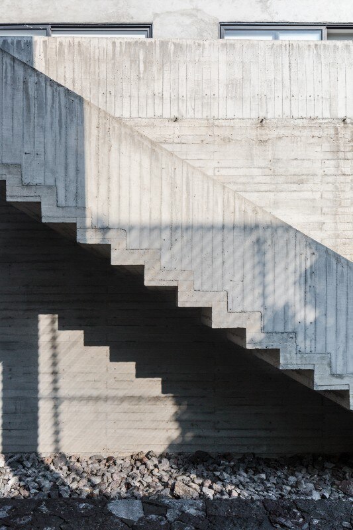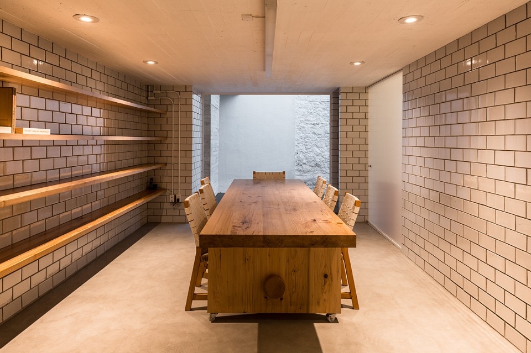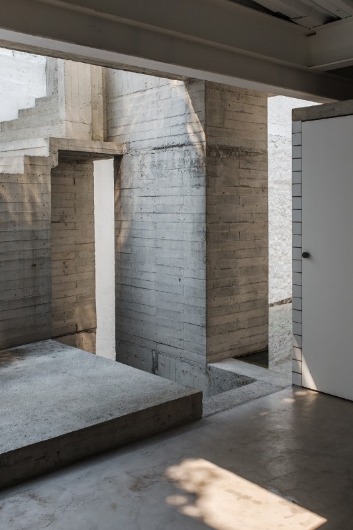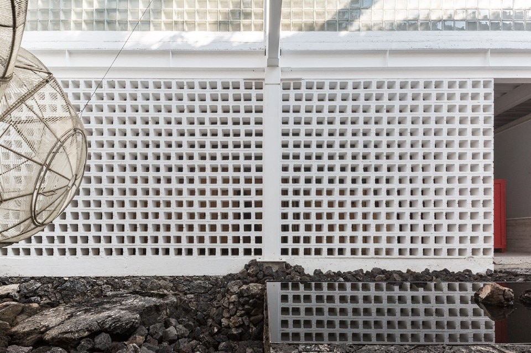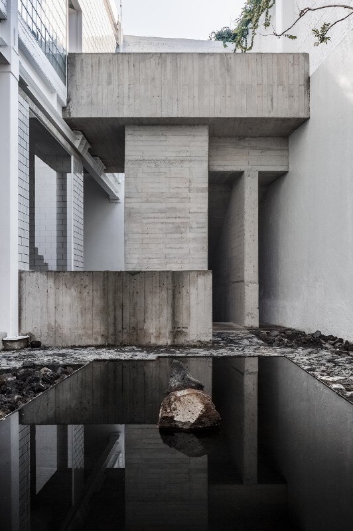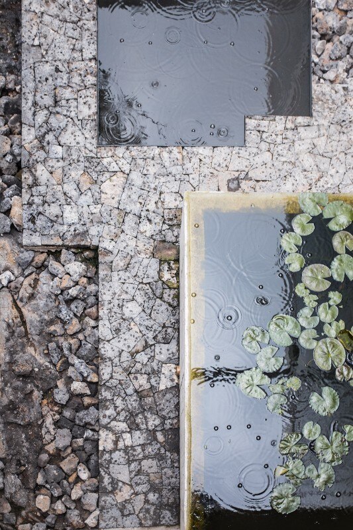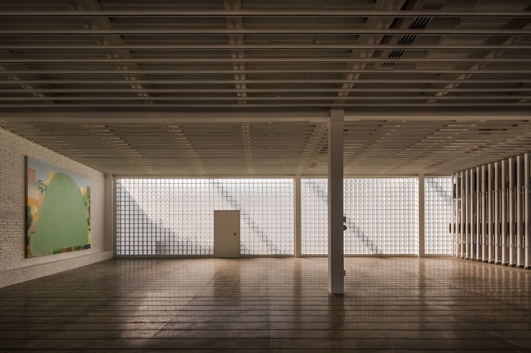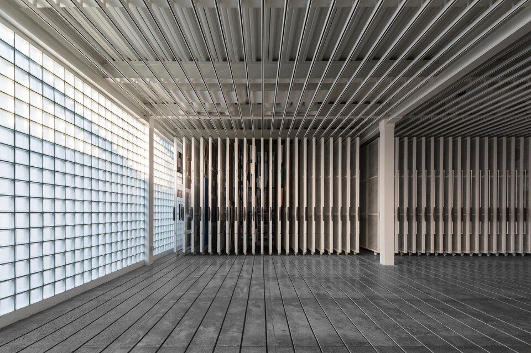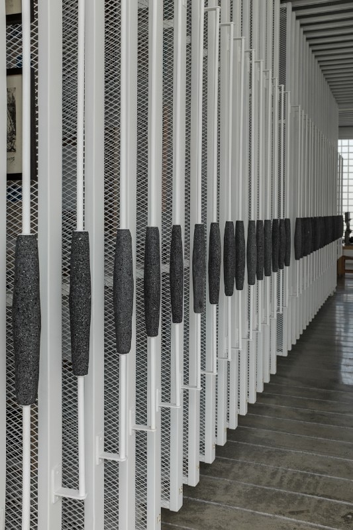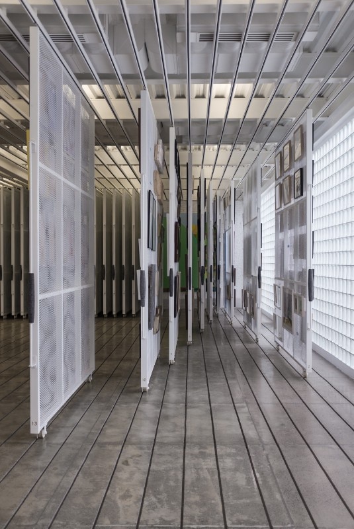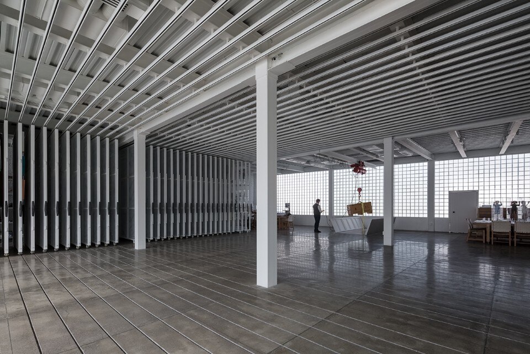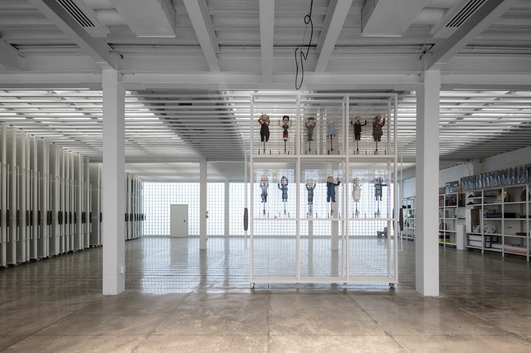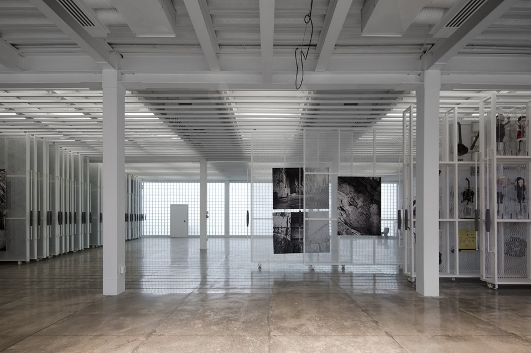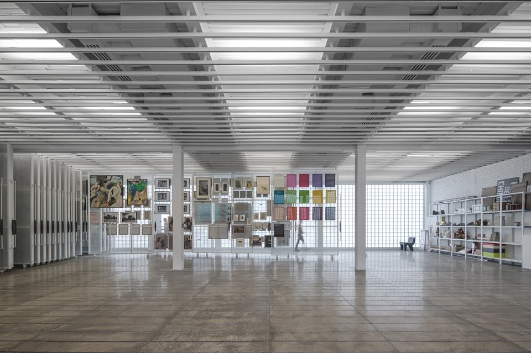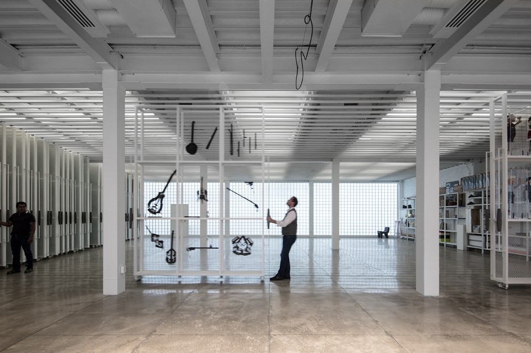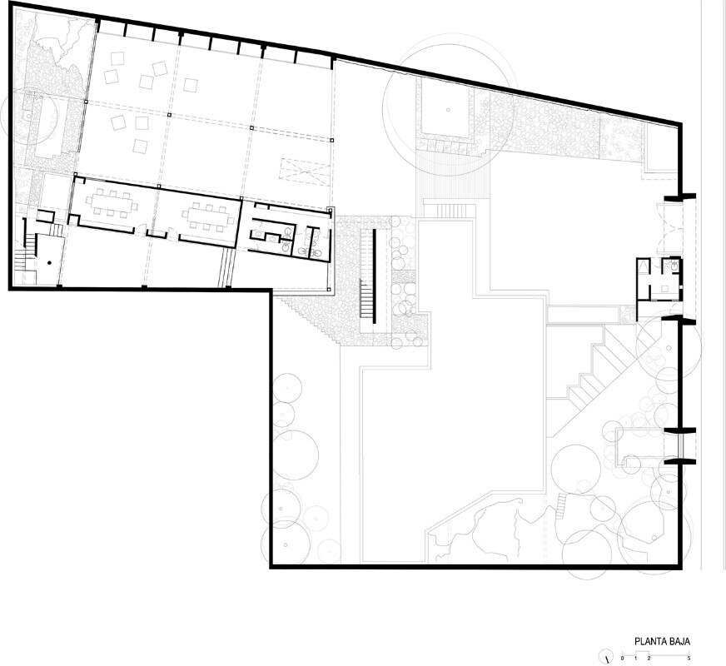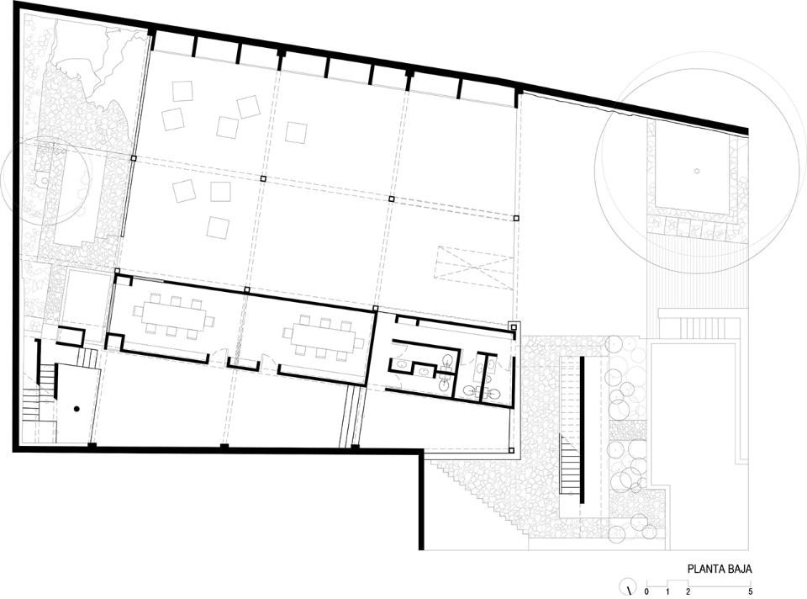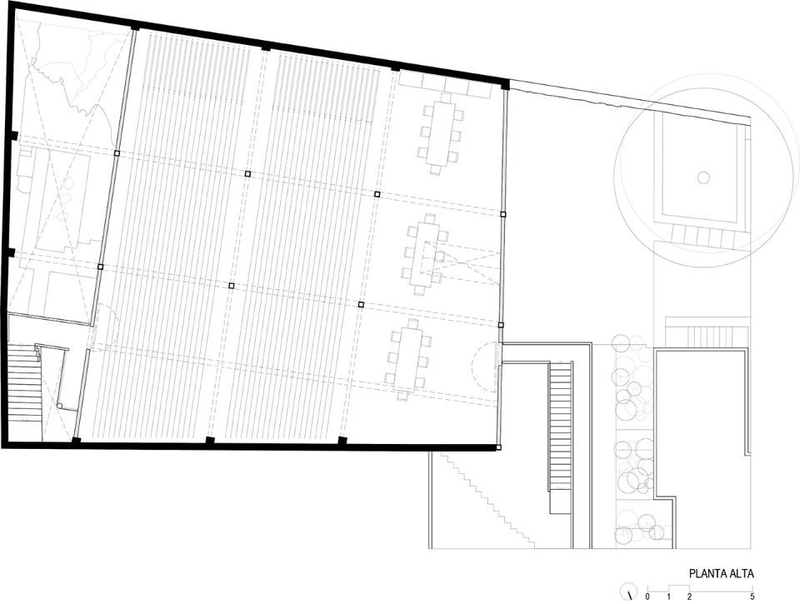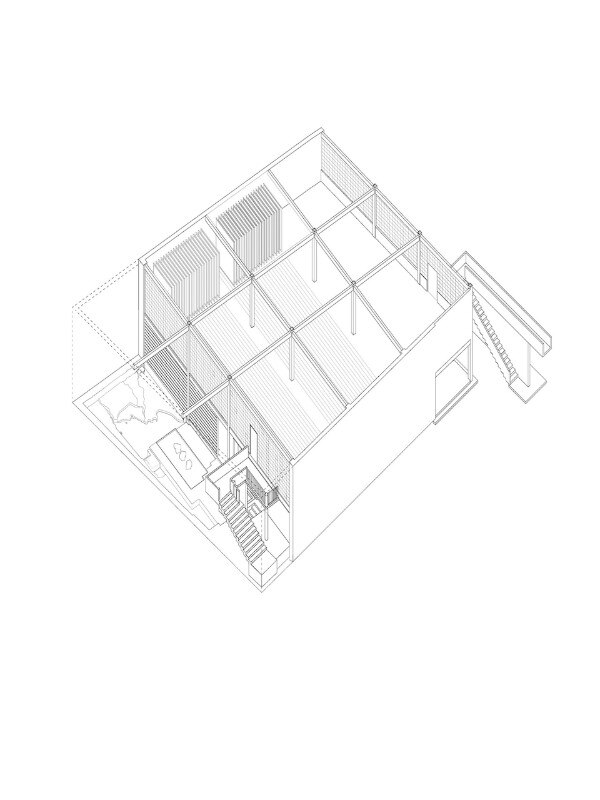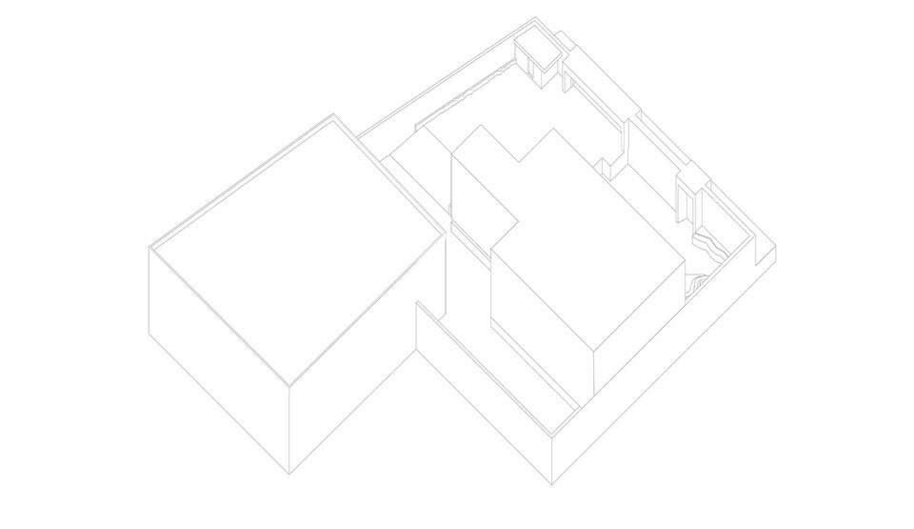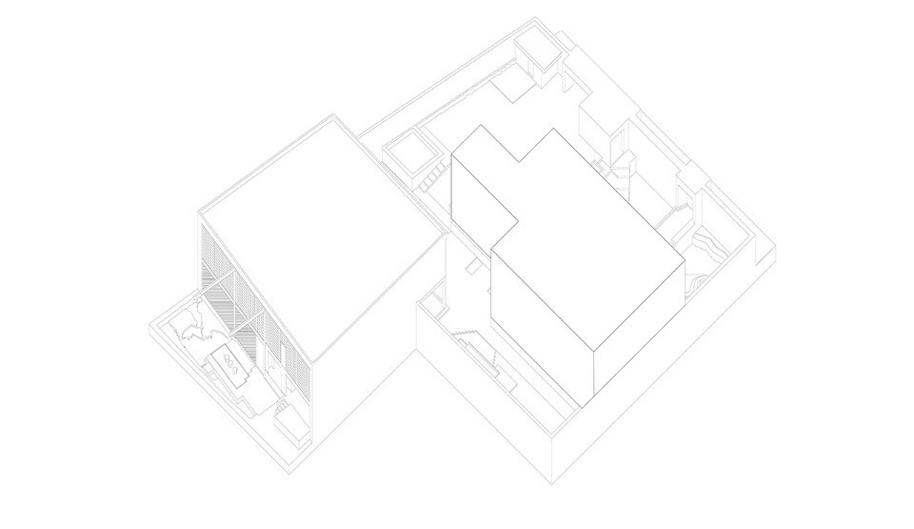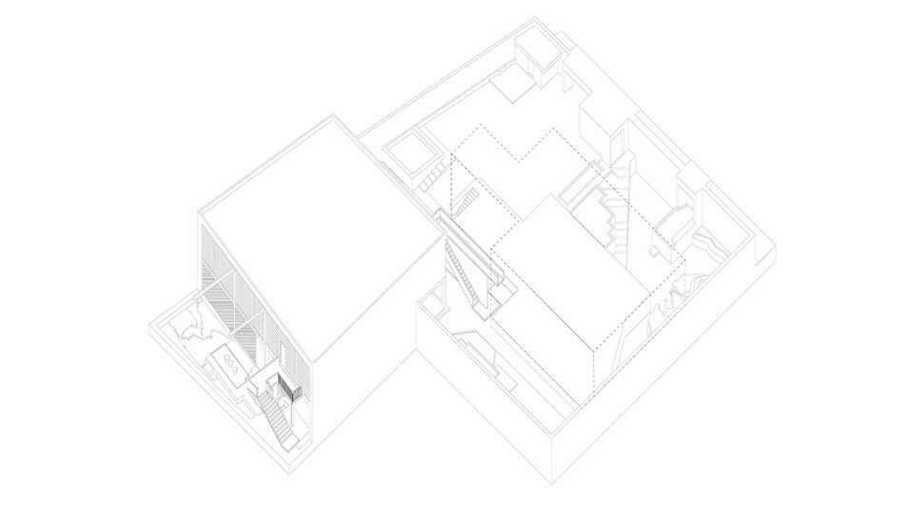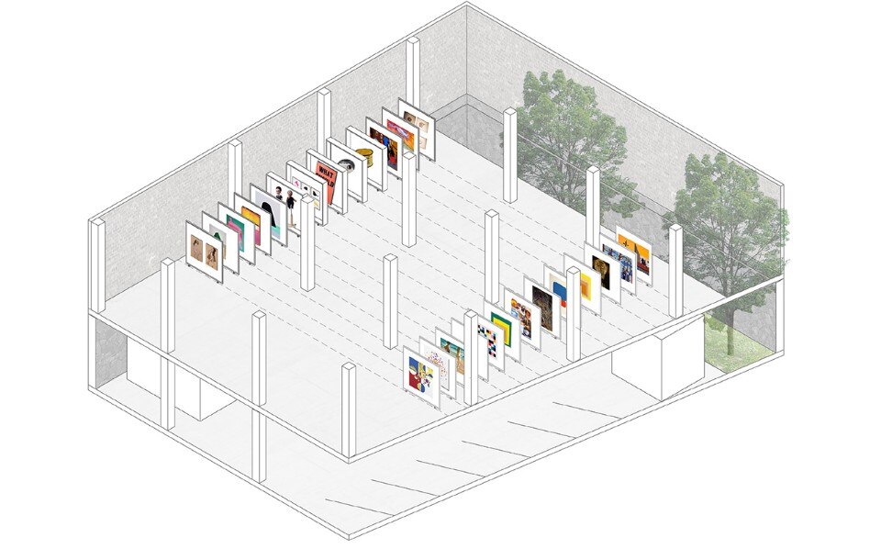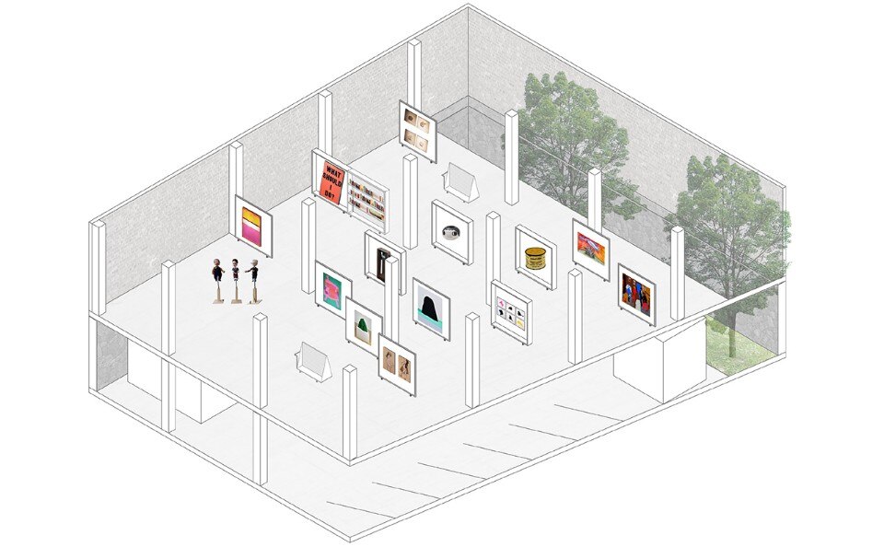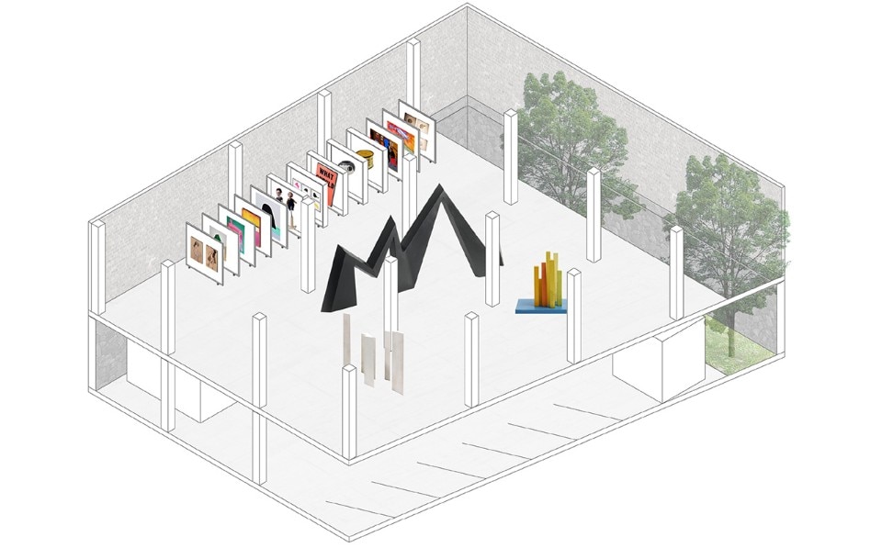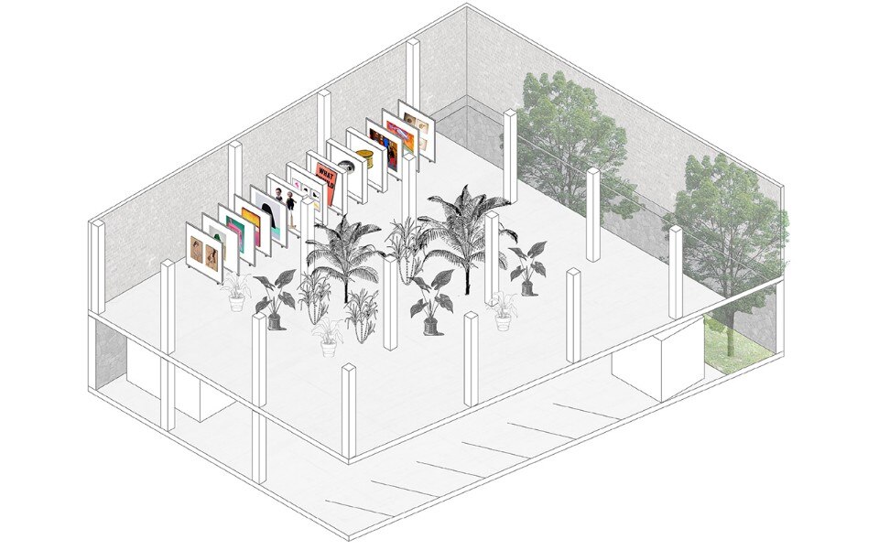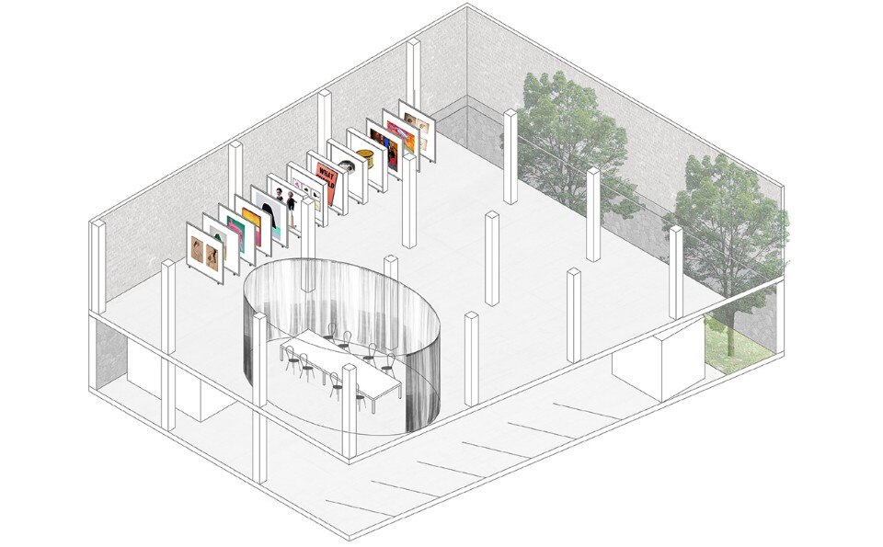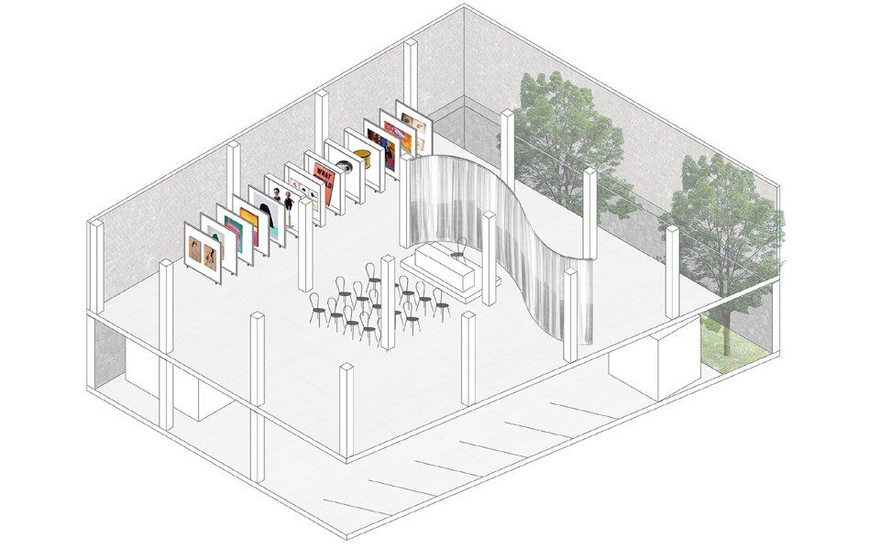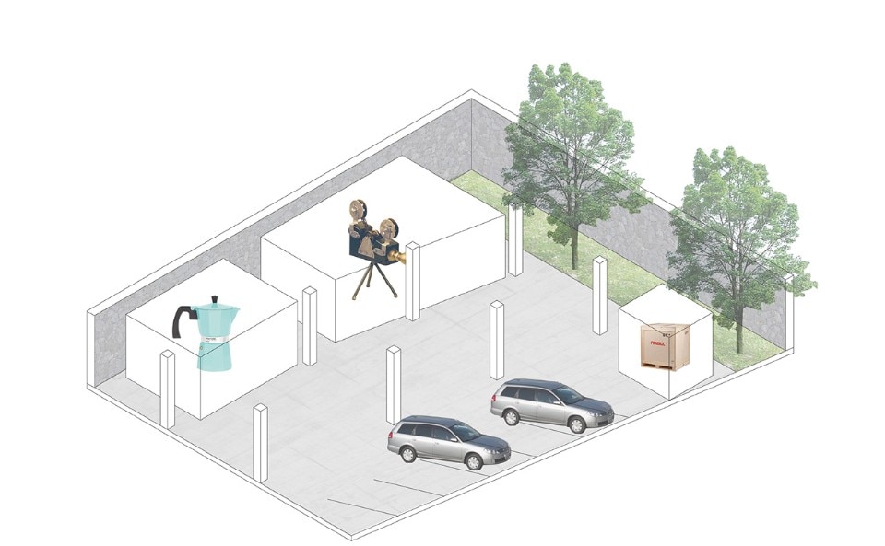Estudio FI Arquitectos completed the reconversion of a warehouse into an art foundation hosting the client’s extensive art collection, exhibition spaces, laboratories and learning spaces. Located in the district of Jardines de Pedregal, in Mexico City, the project engages with the presence of volcanic rock on site.
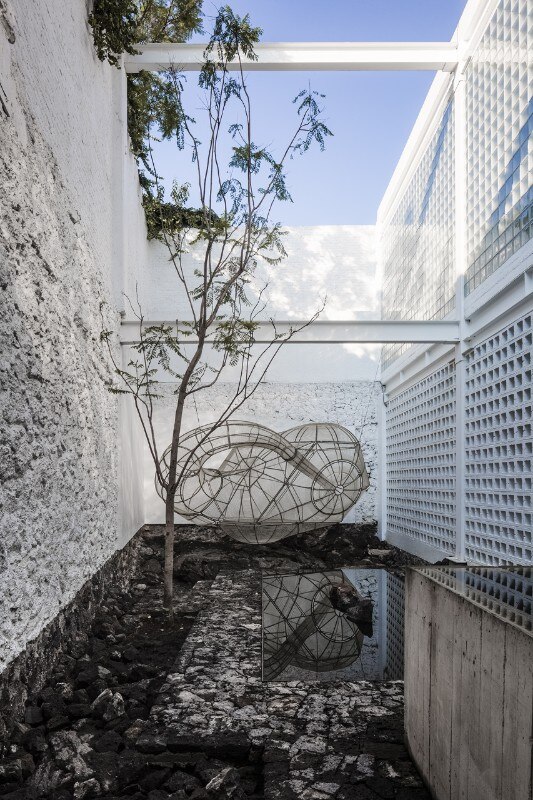
 View gallery
View gallery
The two-storey industrial structure has been transformed into a sequence of patios allowing an intense and even light to permeate the interiors. This choice relates to the functional needs of the art foundation, that consist in exhibiting the artworks and in providing spaces for art education. On the ground floor, the building is partially open; this floor presents a backbone of services and vertical connections flanked by an open corridor culminating with the garden. This space is characterised by the presence of volcanic rock, which can be easily found in Jardines del Pedregal, literally meaning “lava bed gardens”. The rock has been partly left as found, while part of it has been crafted by local artisans.
The client’s collection is stored and exhibited on the upper floor, in a large room characterised by metal frames and sliding elements. A discreet lightning system is hidden between the rails of this system that covers the whole surface of the space. Flexibility has been an important criteria, since it is foreseen that the institute develop its program and practice in time. Locally crafted furniture – such as designer Oscar Hagerman’s chairs – completes the interiors of the building, underlining Estudio FI’s care in connecting the project to its surroundings and to the identity of the territory.
- Project:
- Instituto Alumnos
- Location:
- Jardines del Pedregal, Mexico City, Mexico
- Program:
- art foundation
- Architect:
- Estudio FI Arquitectos
- Chief architects:
- Fernando Ituarte Verduzco, Fernando Ituarte Ortega
- Collaborators:
- Alberto Bolaños, David Esparza, Virginia Piña, Jazmín Mena, Patricia García
- Structures:
- René Cervera
- Lighting and electrical installations:
- Lampe – Martín Leal, Mateo Leal.
- Pluvial harvesting and hydraulic installation: :
- SPL – Laurent Herbiet
- Area:
- 1,200 sqm
- Completion:
- 2018


