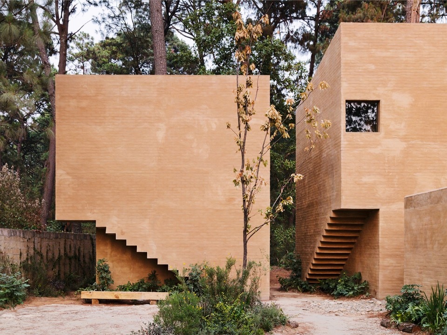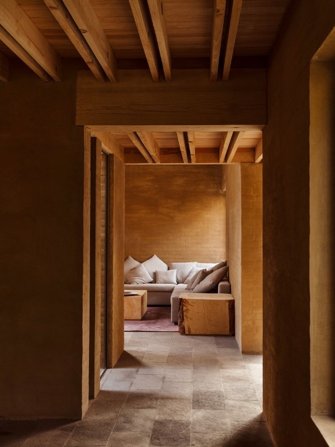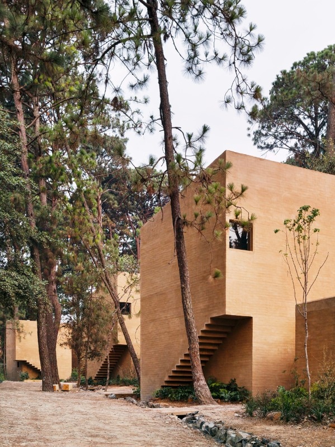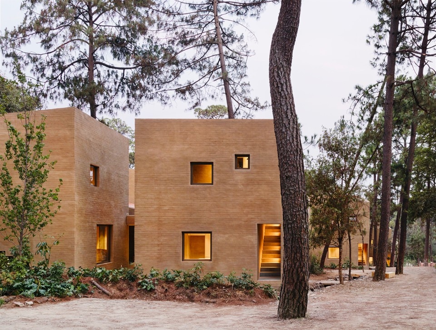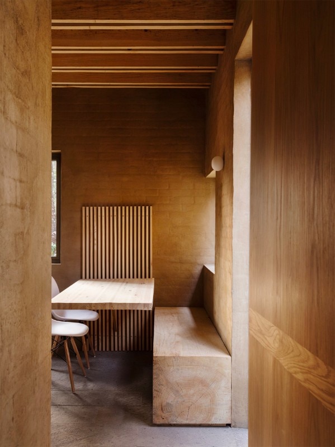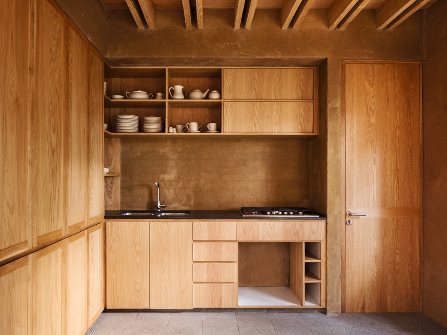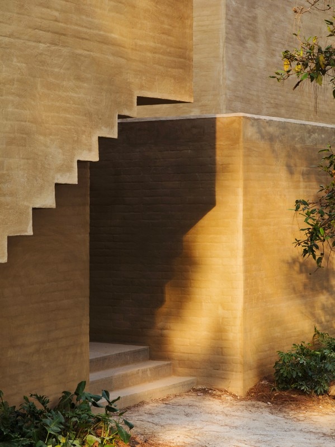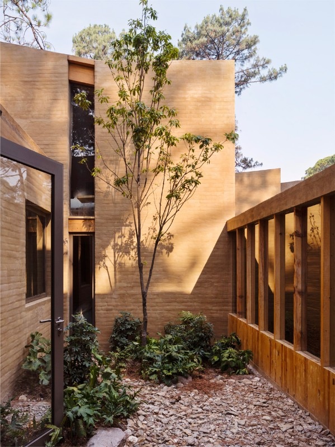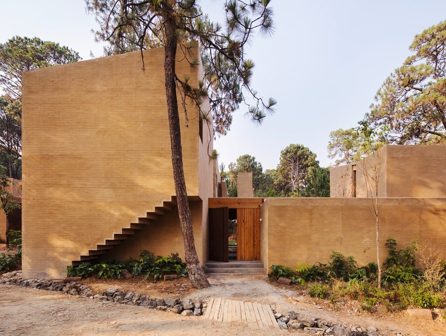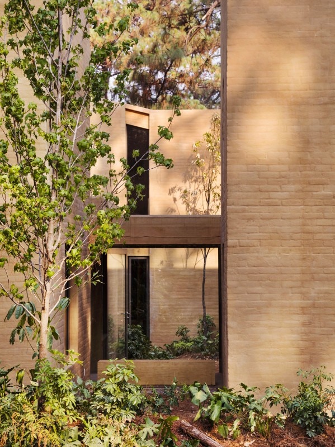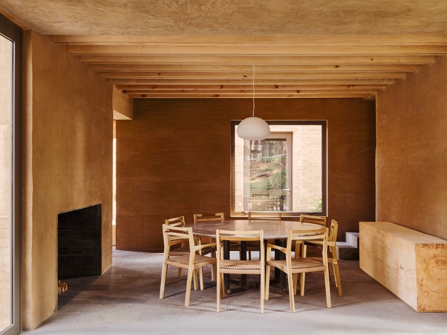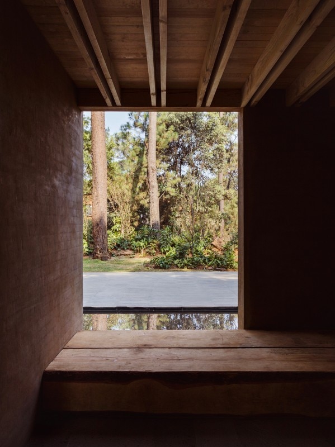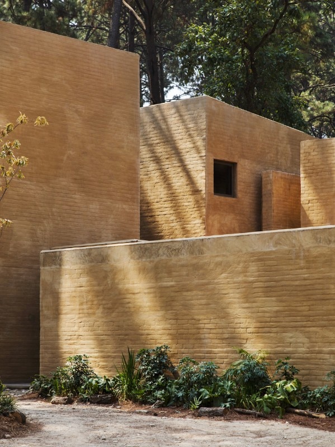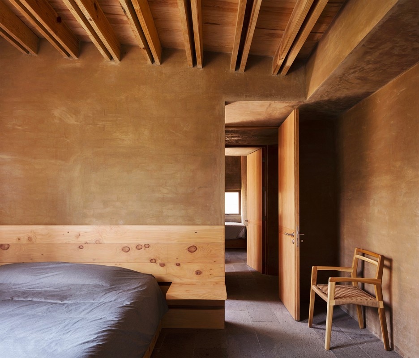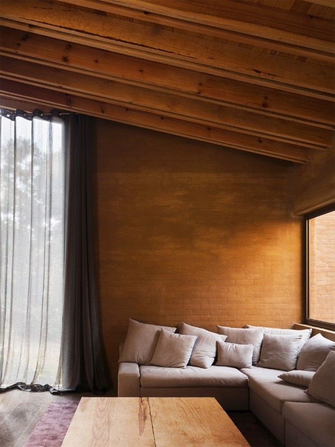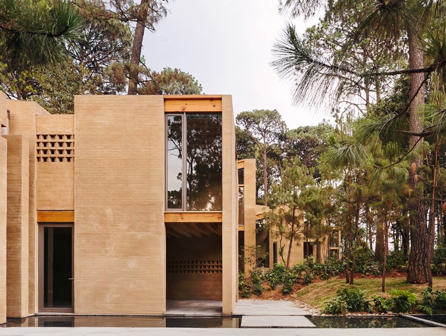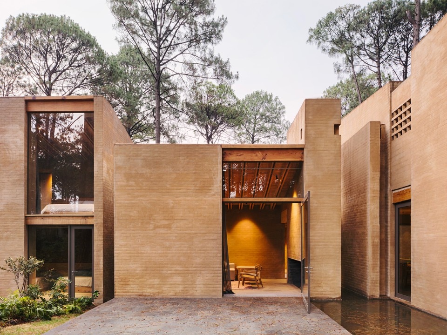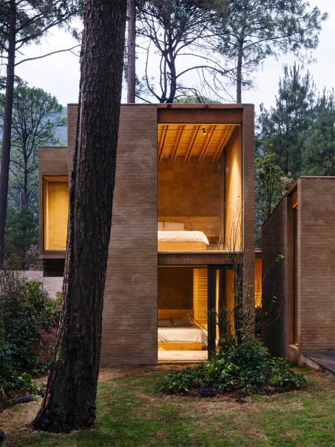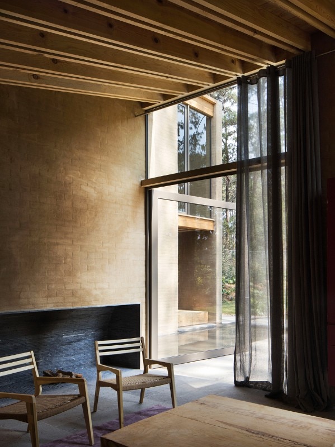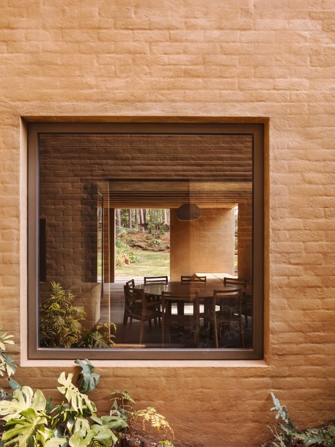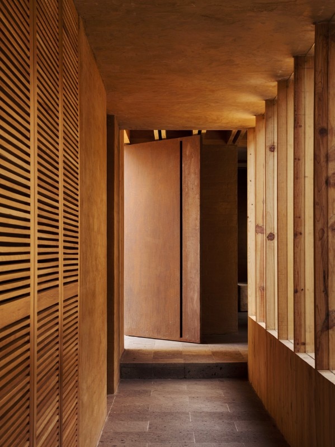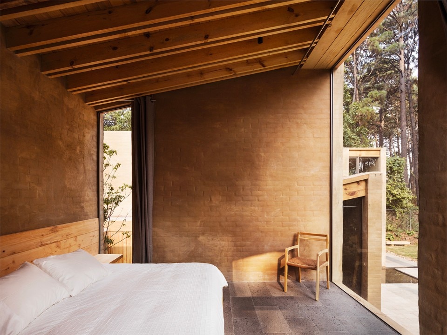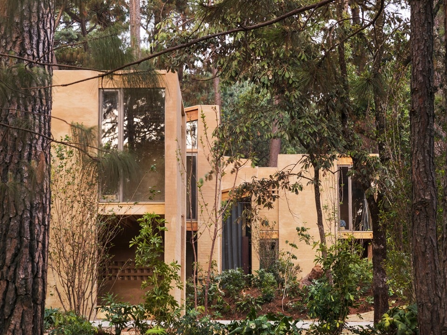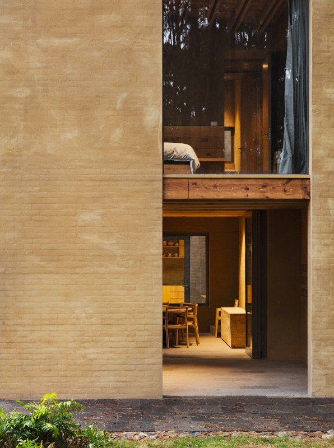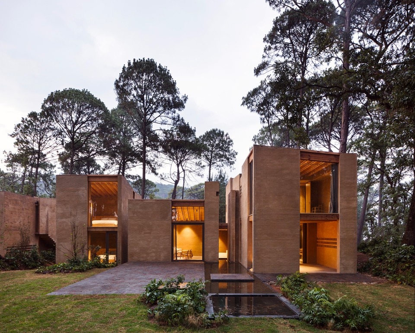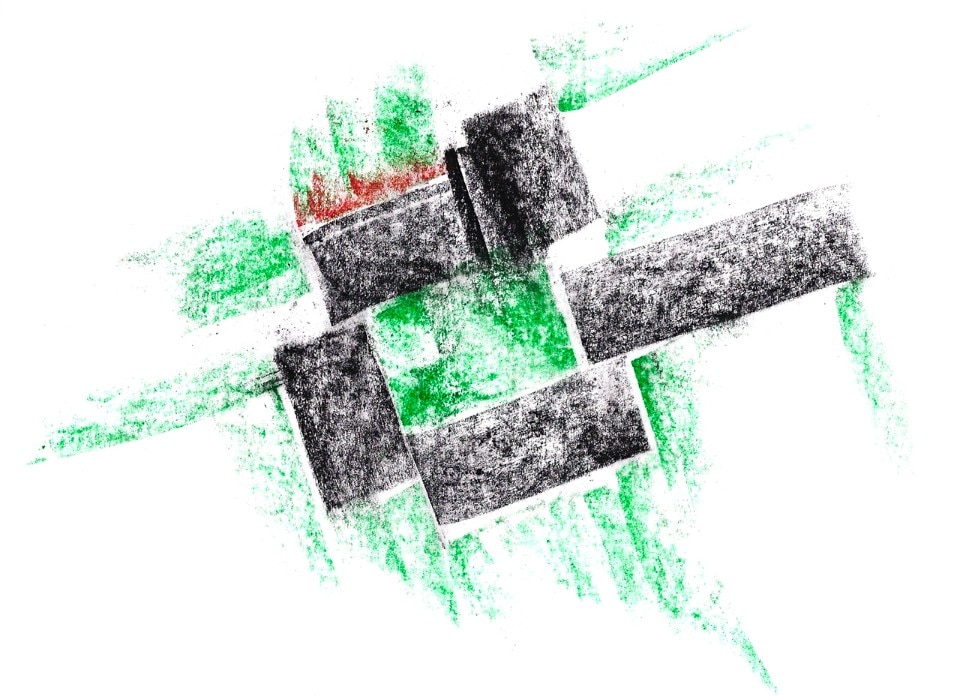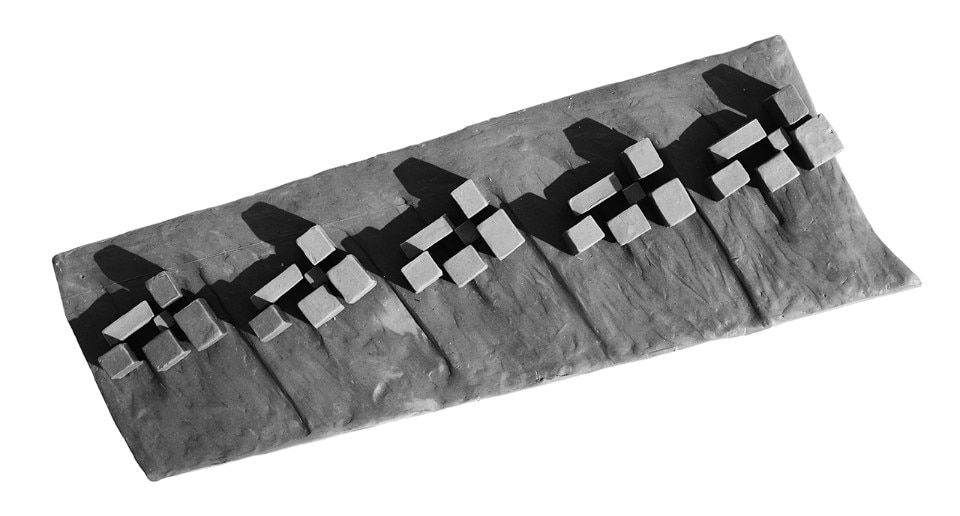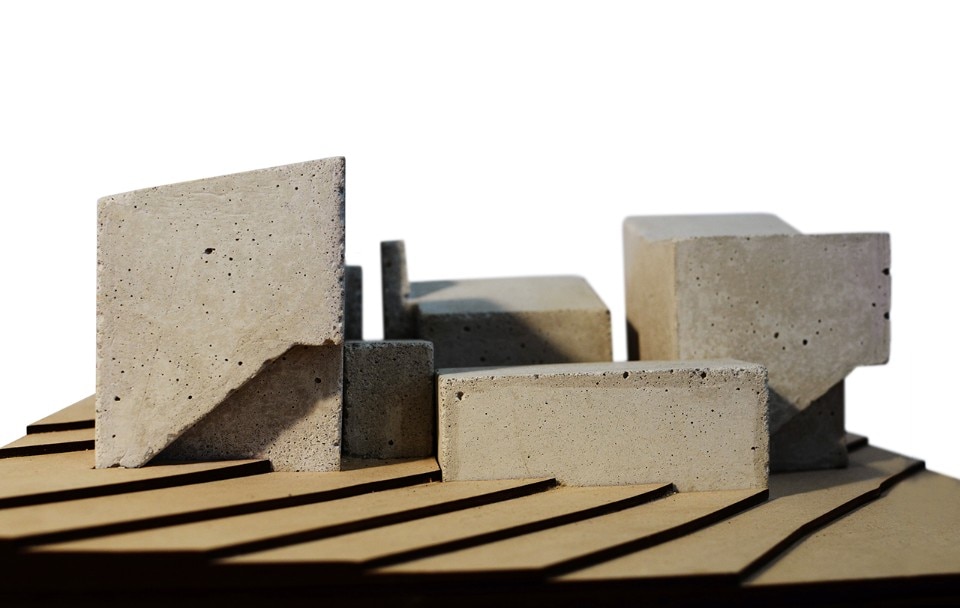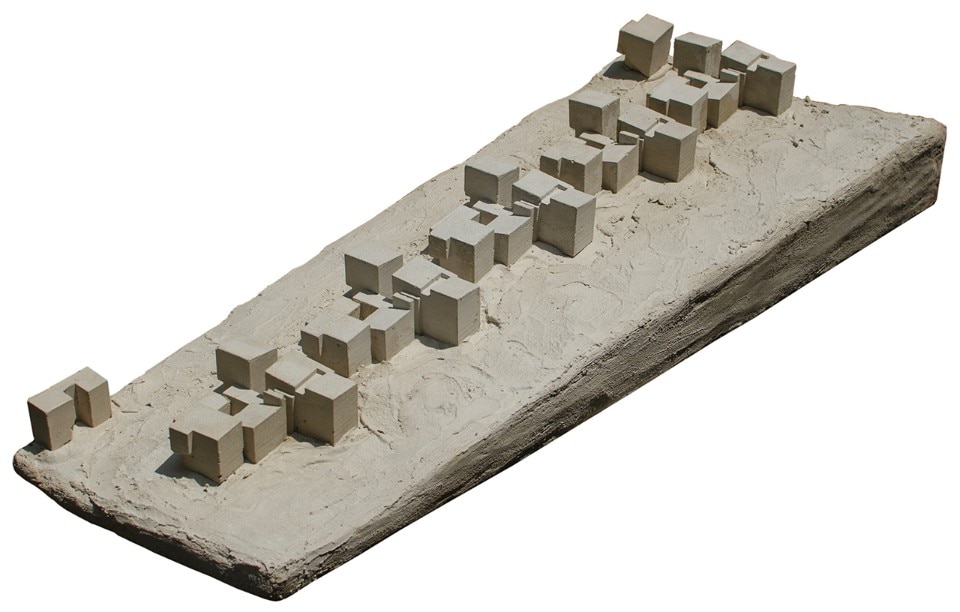In a vast forest area in Valle de Bravo, Mexico, five weekend houses by Taller Hector Barroso are dispersed along the ground, adapting to the site’s topography. Each house consists of six volumes that generate a void, a central patio, granting views, silence and intimacy. They open up to the south, towards the garden and forest views, benefiting the most from natural light.
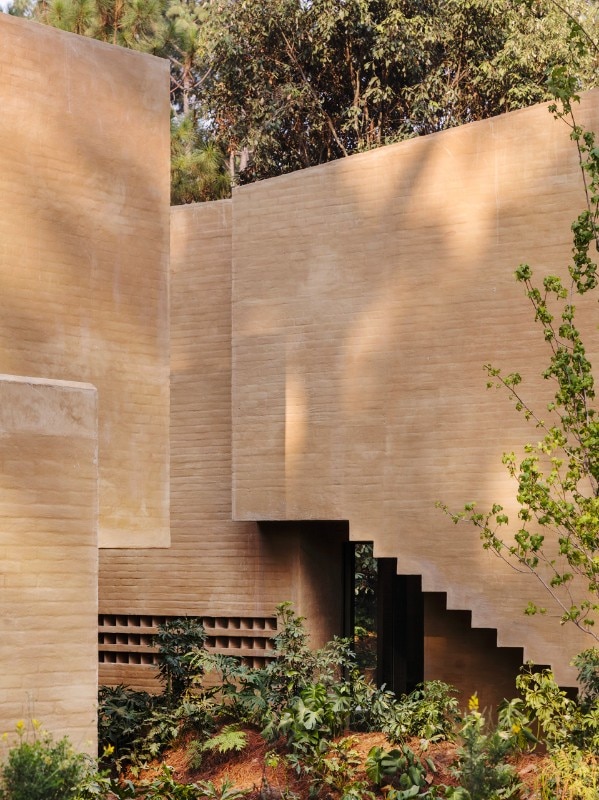
 View gallery
View gallery
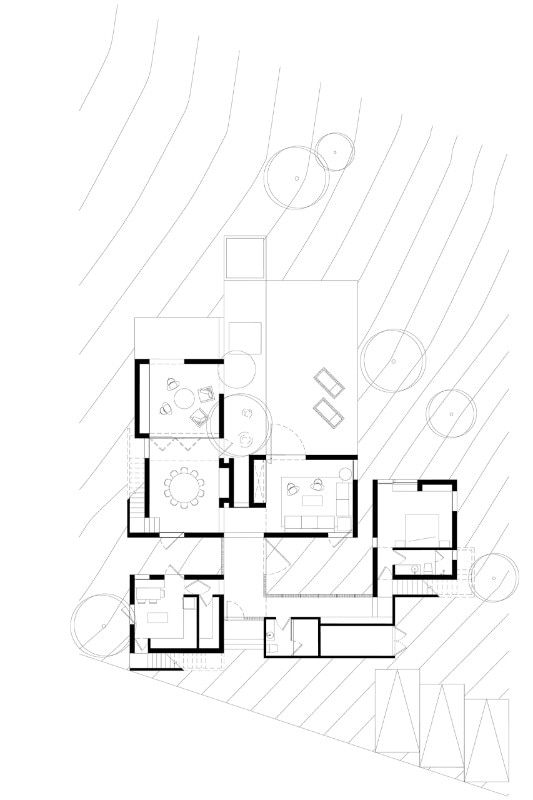
\\SERVIDOR\tallerhectorbarroso\_ARQUITECTURA\2015_ENTRE PINOS\08_DWG\04_Proyecto ejecutivo\04_ARQUITECTONICOS\CASA 2\PLANTAS\A-
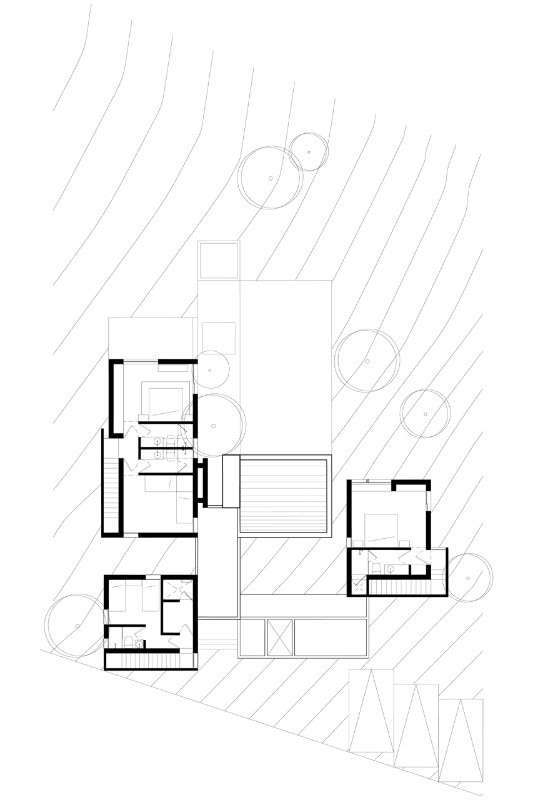
\\SERVIDOR\tallerhectorbarroso\_ARQUITECTURA\2015_ENTRE PINOS\08_DWG\04_Proyecto ejecutivo\04_ARQUITECTONICOS\CASA 2\PLANTAS\A-
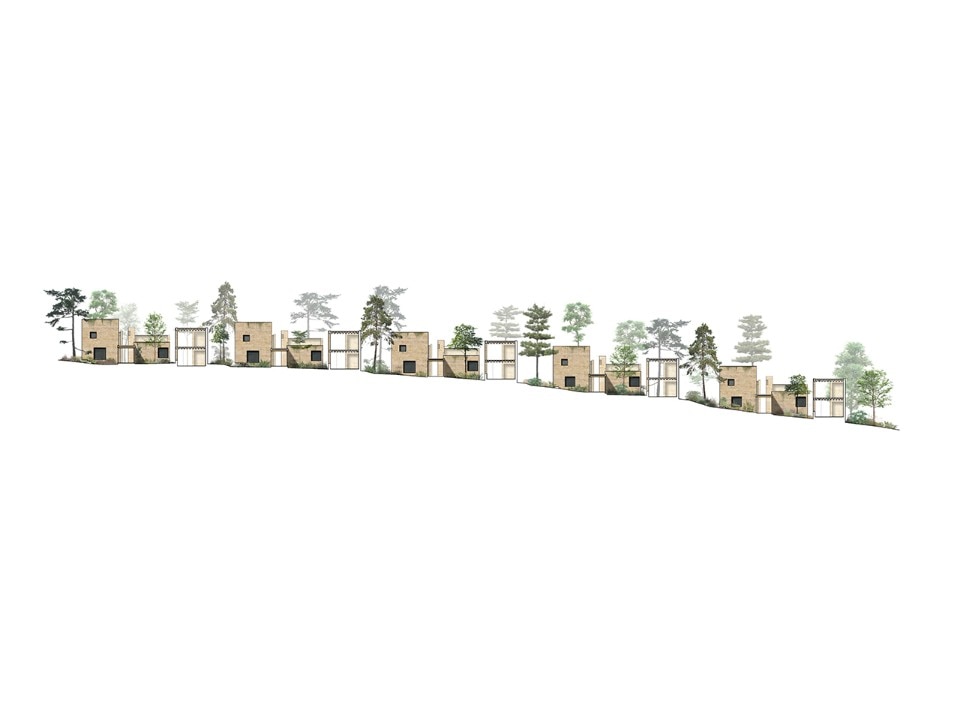
\\SERVIDOR\tallerhectorbarroso\_ARQUITECTURA\2015_ENTRE PINOS\08_DWG\04_Proyecto ejecutivo\04_ARQUITECTONICOS\MASTER\CORTES\A-2
On the lower floor: living, dining, the kitchen and one of the bedrooms expand their limits to the exteriors to join terraces, patios and the garden. On top, three bedrooms frame the views to the magnificent pines. The materials are from the region: brick, wood and earth. The earth, taken and reused from the excavations to bury the foundations is the main material. All the walls are covered with it. Thereby, architecture emerges from the place.
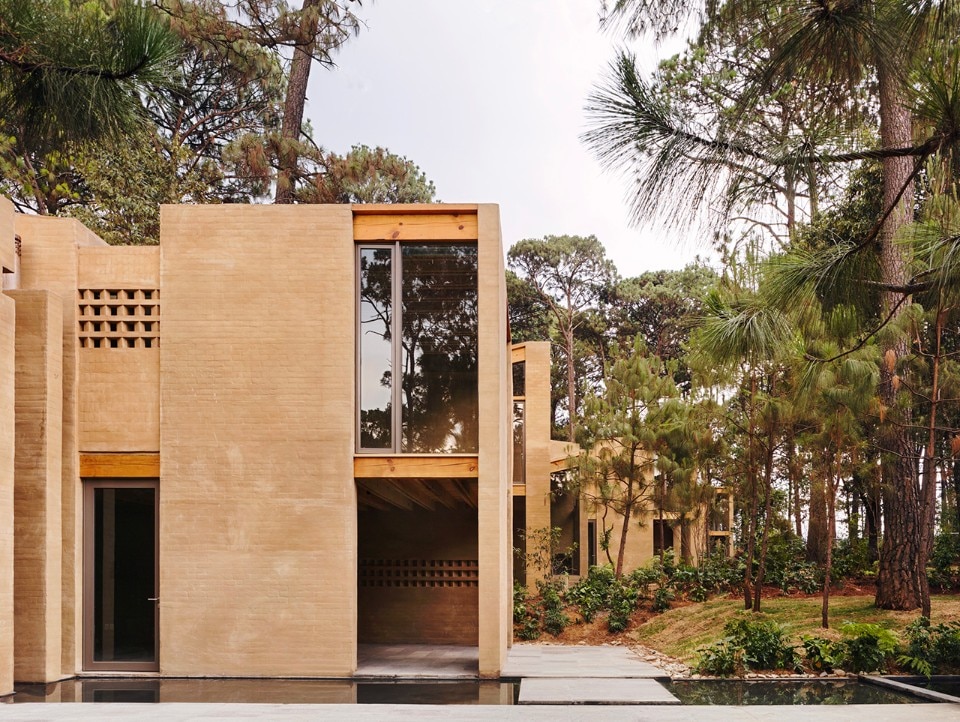
- Project:
- Entrepinos
- Program:
- vacation houses
- Location:
- Valle de Bravo, Mexico
- Architect:
- Taller Hector Barroso – Hector Barroso Riba
- Design team:
- Vianney Watine, Thalia Bolio, Diego Ramirez
- Structural engineering:
- Ricardo Camacho
- Engineering consultant:
- Tomas Rodriguez
- Landscape:
- Taller de paisaje Entorno
- Area:
- 3,400 sqm
- Completion:
- 2017


