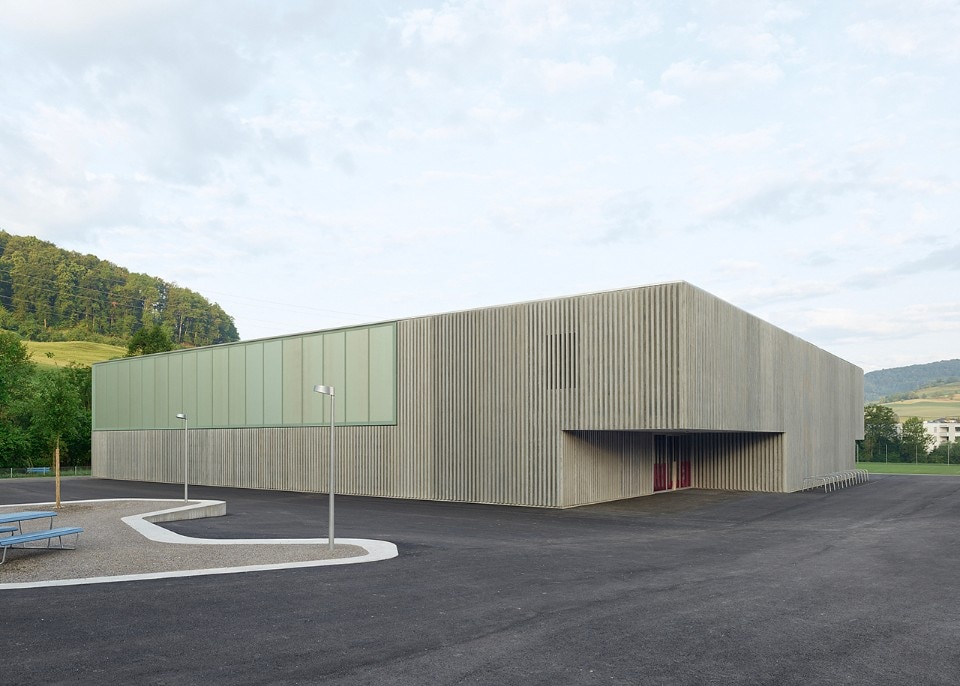GLS Architekten has completed a sports hall in Ormalingen, Switzerland. One of the main purpose was the rearrangement of the school complex’s external areas. An open-covered space marks the main entrance of the building and looks towards the existing buildings. The halls are illuminated by elongated windows on the long sides. The middle section presents the gymnastic equipment on the ground floor and the changing rooms on the upper floor. The external facades are punctuated by subtle elements of prefabricated concrete, which create ever-changing plays of light during the day. The opaque windows provide ideal lighting for sports facilities: they diffuse light and do not generate shadows.
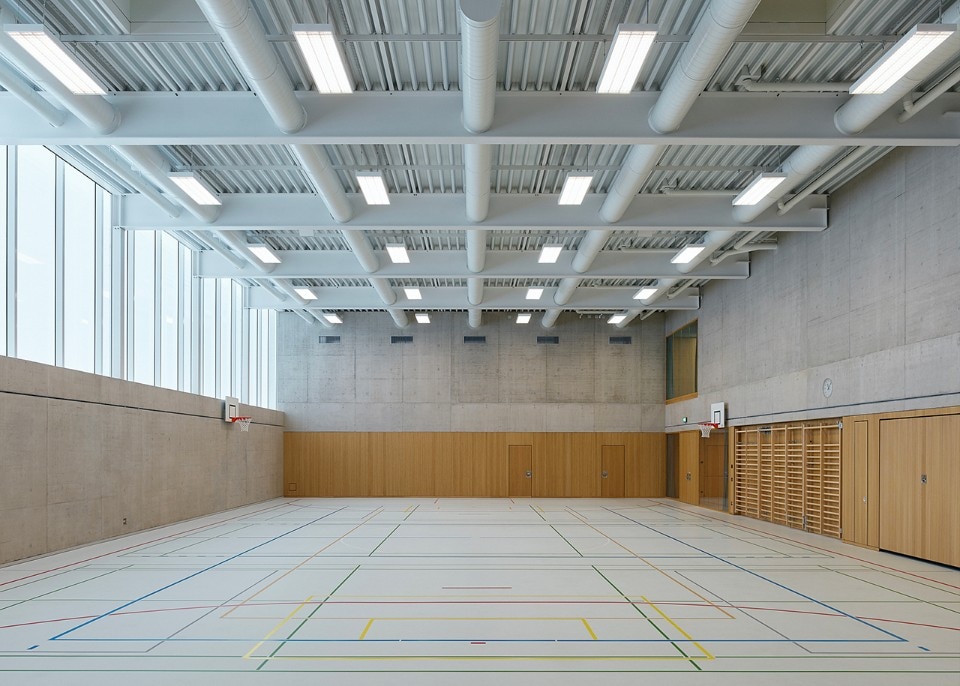
 View gallery
View gallery

Img.1 Gautschi Lenzin Schenker Architekten, Sports hall in Ormalingen, Switzerland, 2018
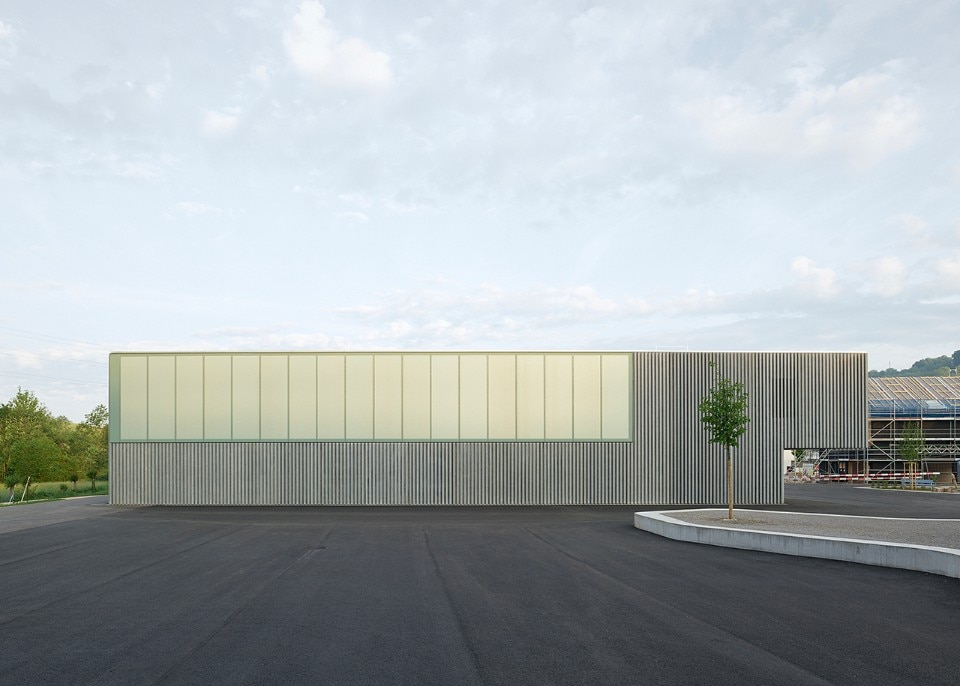
Img.2 Gautschi Lenzin Schenker Architekten, Sports hall in Ormalingen, Switzerland, 2018
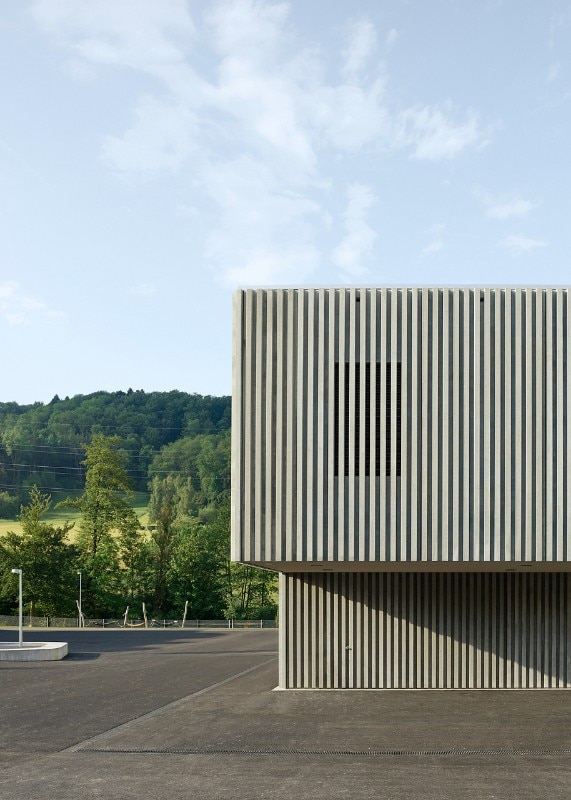
Img.3 Gautschi Lenzin Schenker Architekten, Sports hall in Ormalingen, Switzerland, 2018
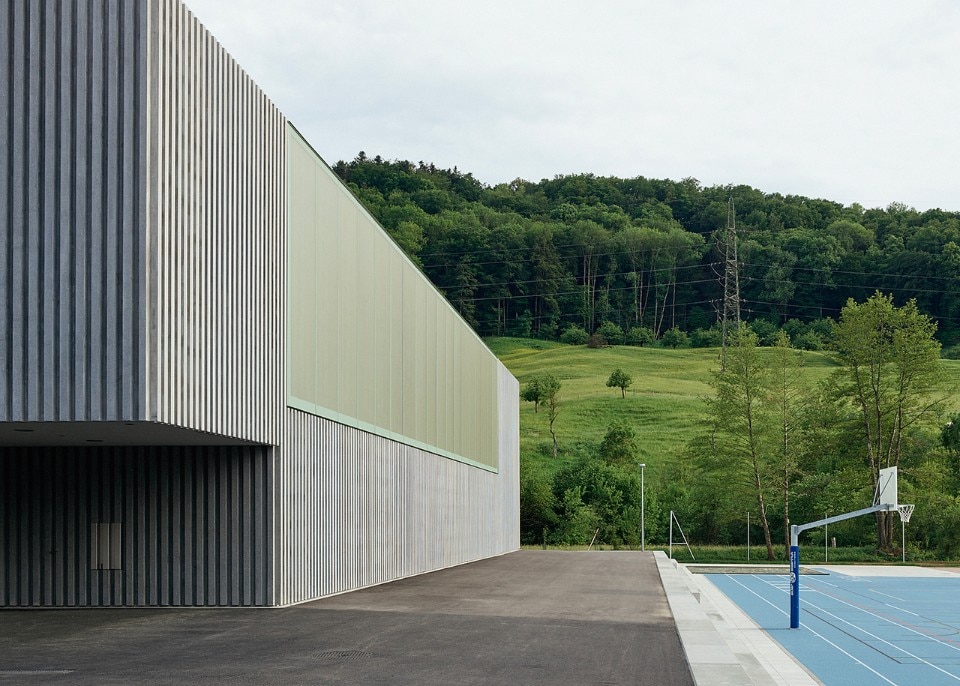
Img.4 Gautschi Lenzin Schenker Architekten, Sports hall in Ormalingen, Switzerland, 2018
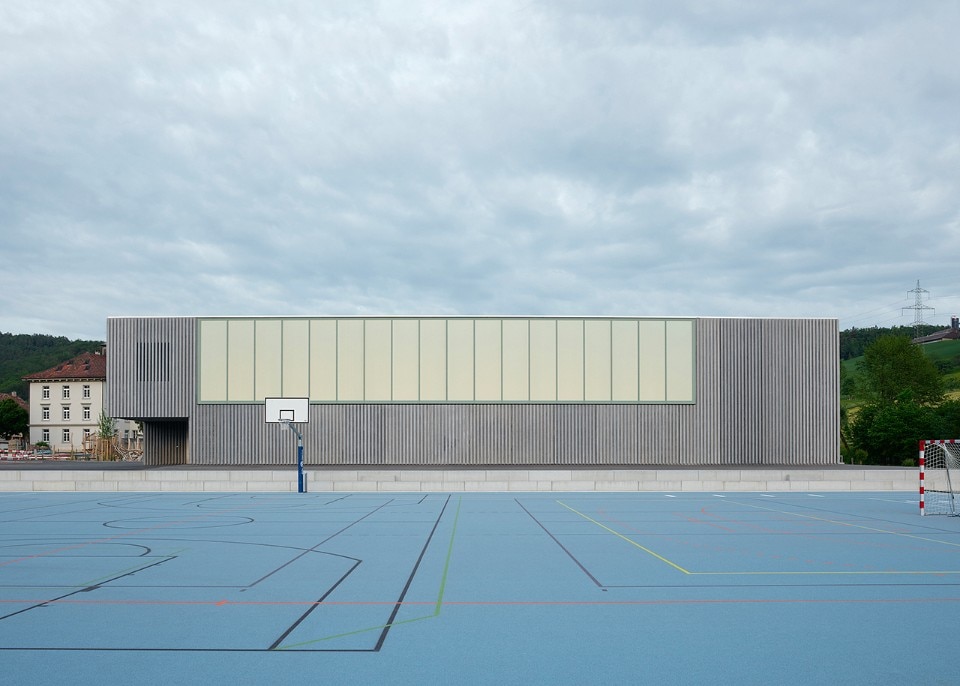
Img.5 Gautschi Lenzin Schenker Architekten, Sports hall in Ormalingen, Switzerland, 2018
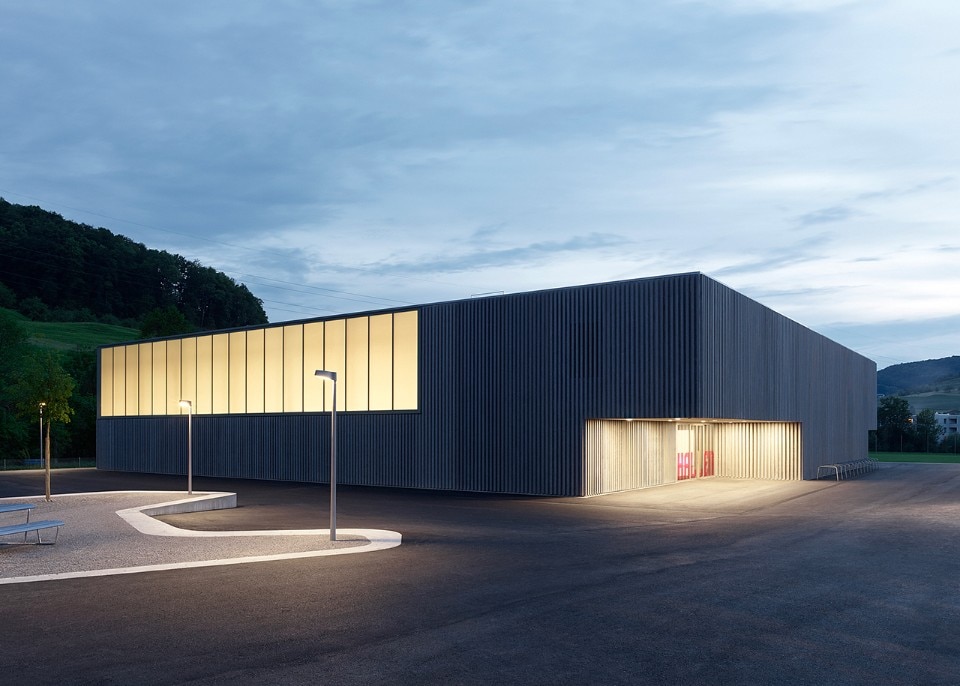
Img.6 Gautschi Lenzin Schenker Architekten, Sports hall in Ormalingen, Switzerland, 2018
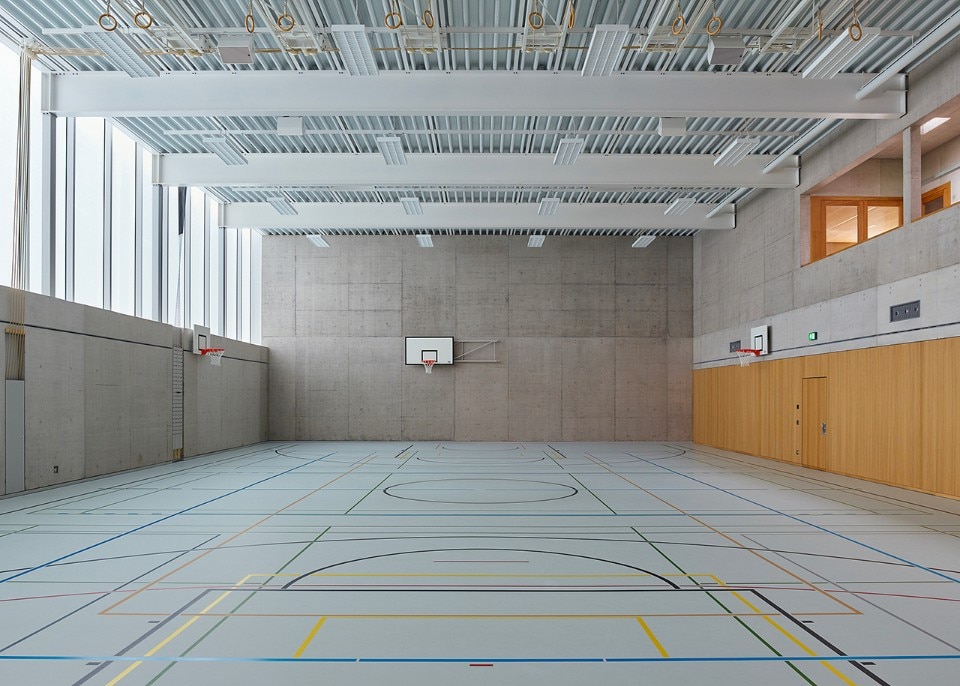
Img.7 Gautschi Lenzin Schenker Architekten, Sports hall in Ormalingen, Switzerland, 2018
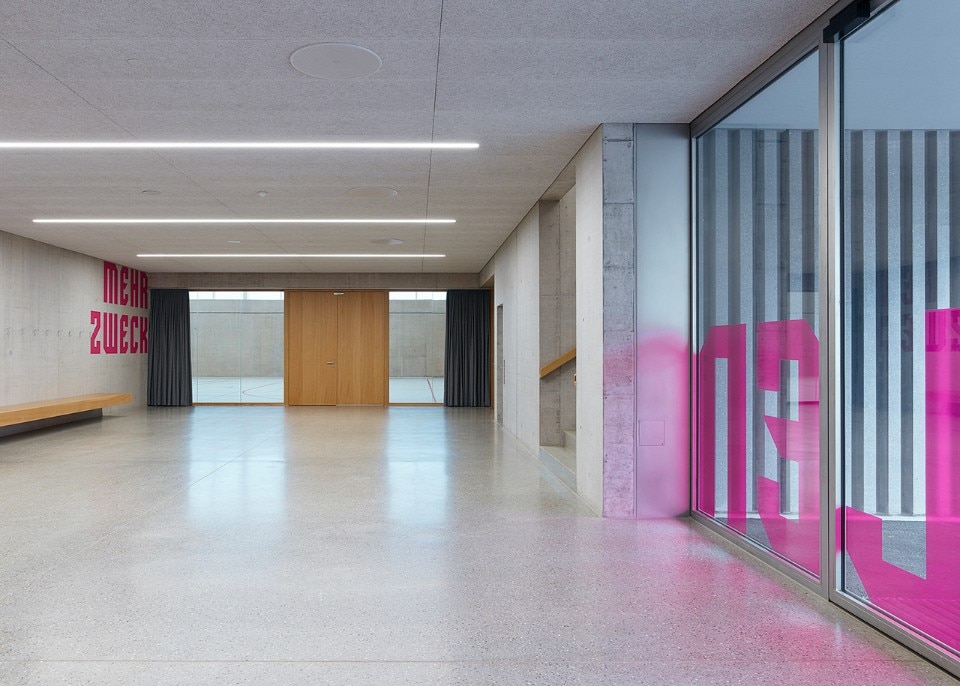
Img.8 Gautschi Lenzin Schenker Architekten, Sports hall in Ormalingen, Switzerland, 2018
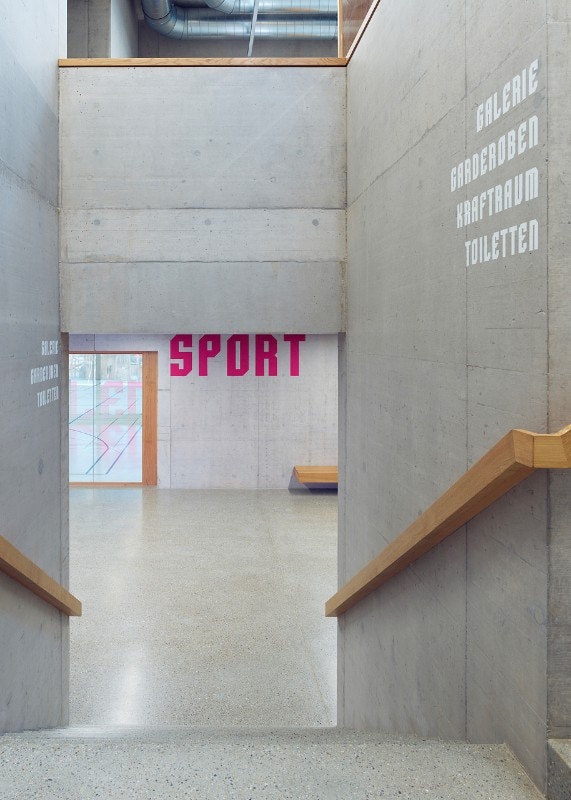
Img.9 Gautschi Lenzin Schenker Architekten, Sports hall in Ormalingen, Switzerland, 2018
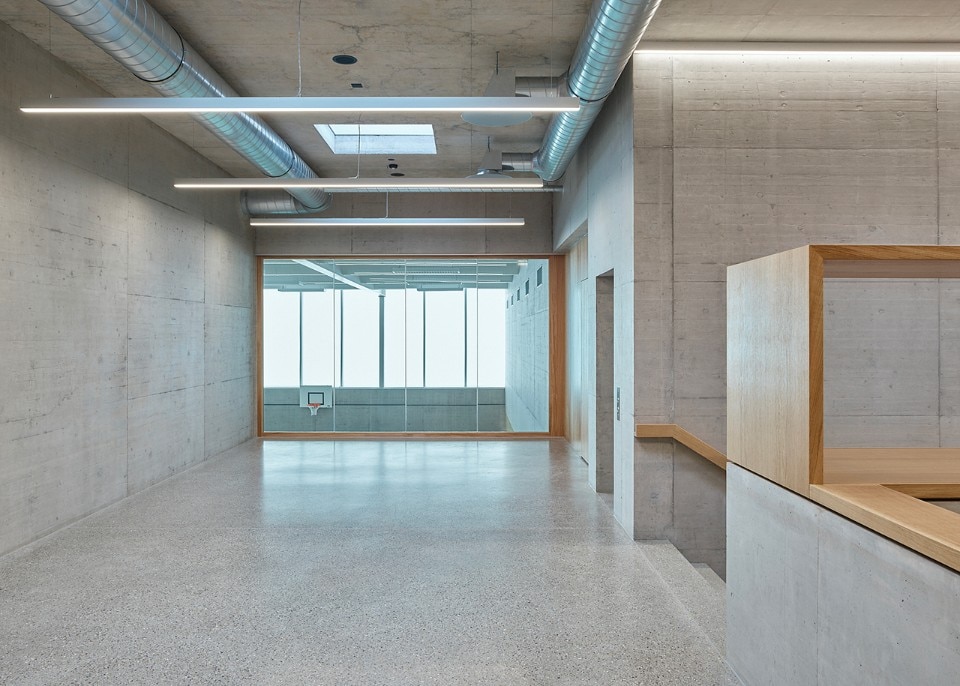
Img.10 Gautschi Lenzin Schenker Architekten, Sports hall in Ormalingen, Switzerland, 2018
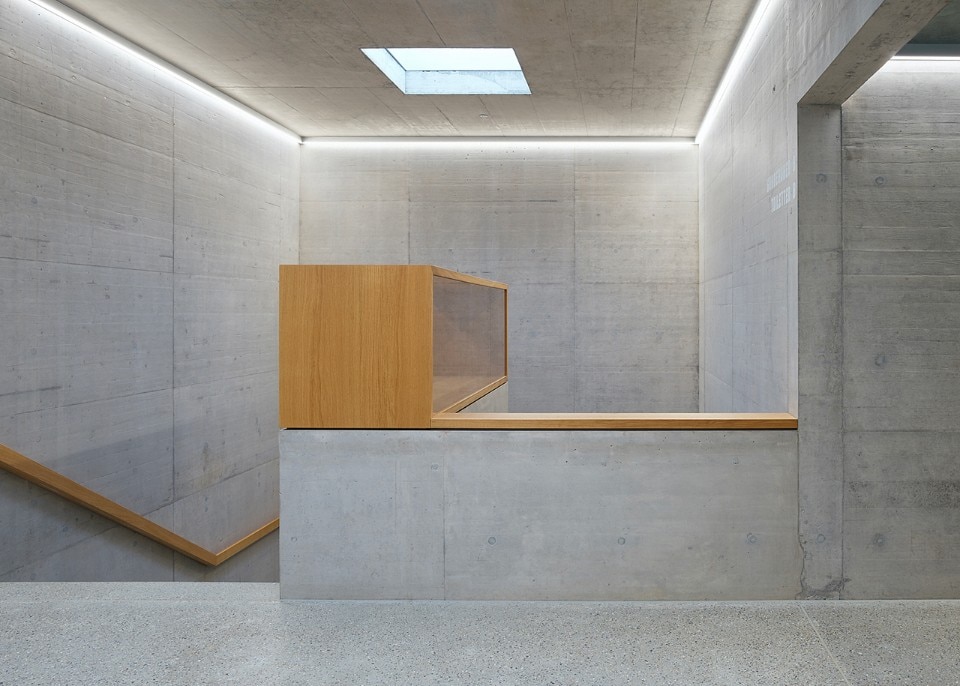
Img.11 Gautschi Lenzin Schenker Architekten, Sports hall in Ormalingen, Switzerland, 2018
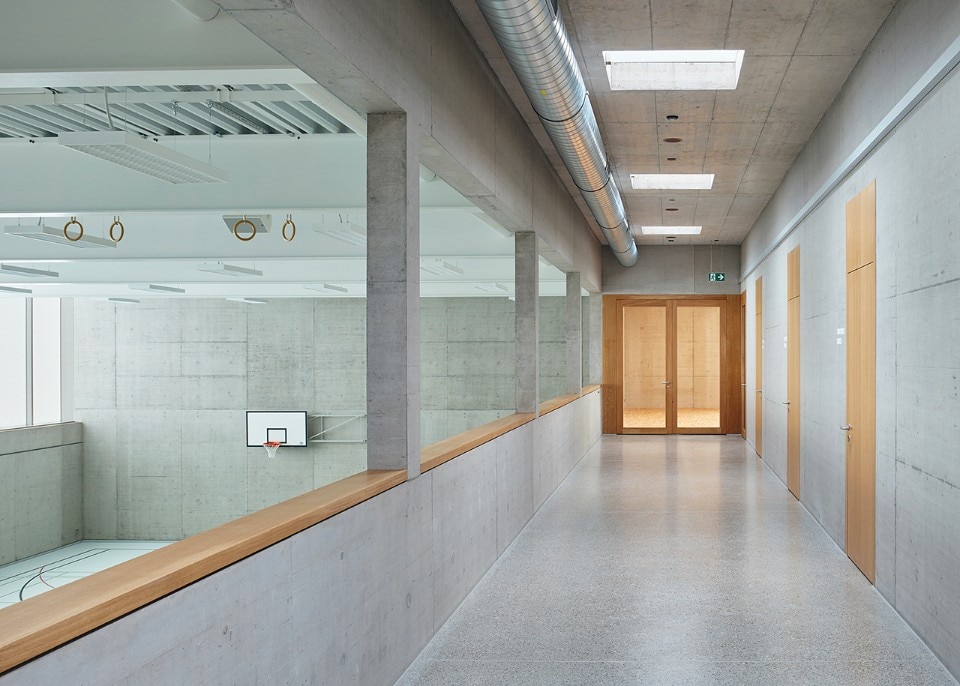
Img.12 Gautschi Lenzin Schenker Architekten, Sports hall in Ormalingen, Switzerland, 2018
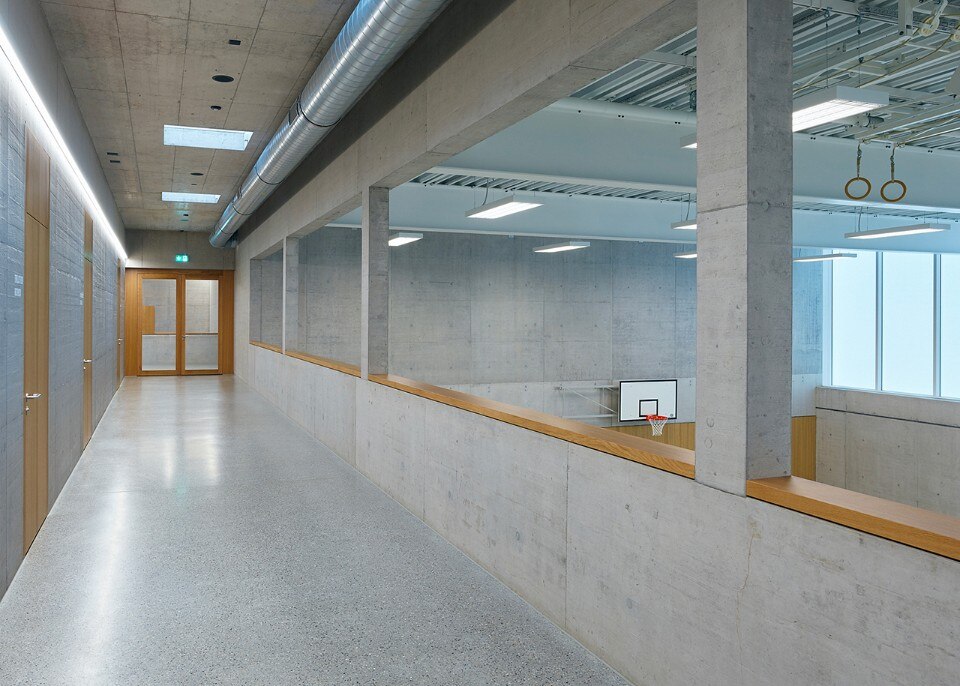
Img.13 Gautschi Lenzin Schenker Architekten, Sports hall in Ormalingen, Switzerland, 2018
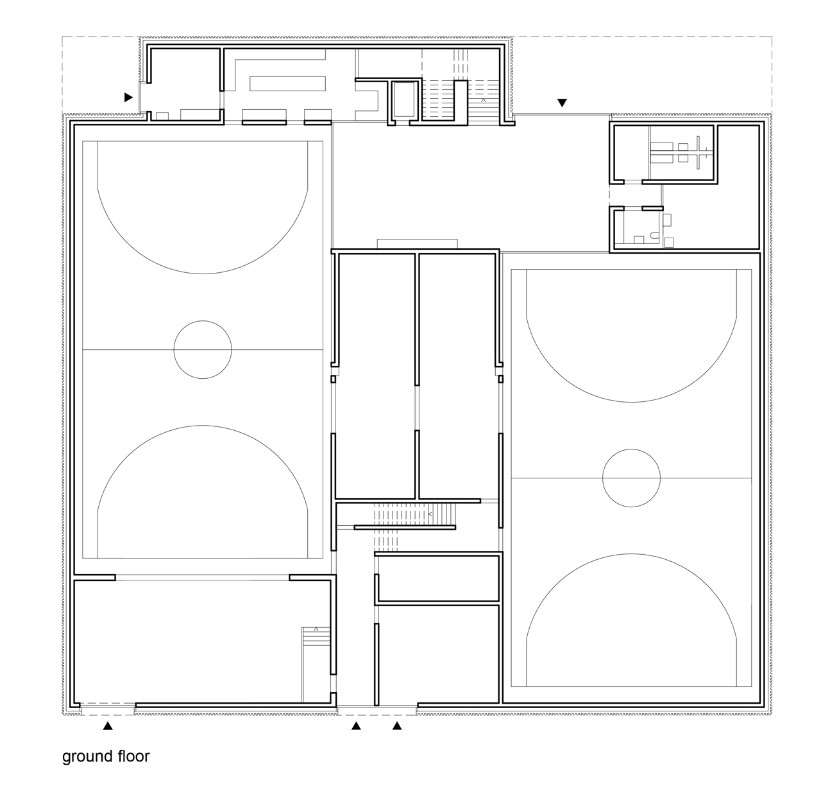
Dokuplaene _ -10. 2014
Img.14 Gautschi Lenzin Schenker Architekten, Sports hall in Ormalingen, ground floor plan
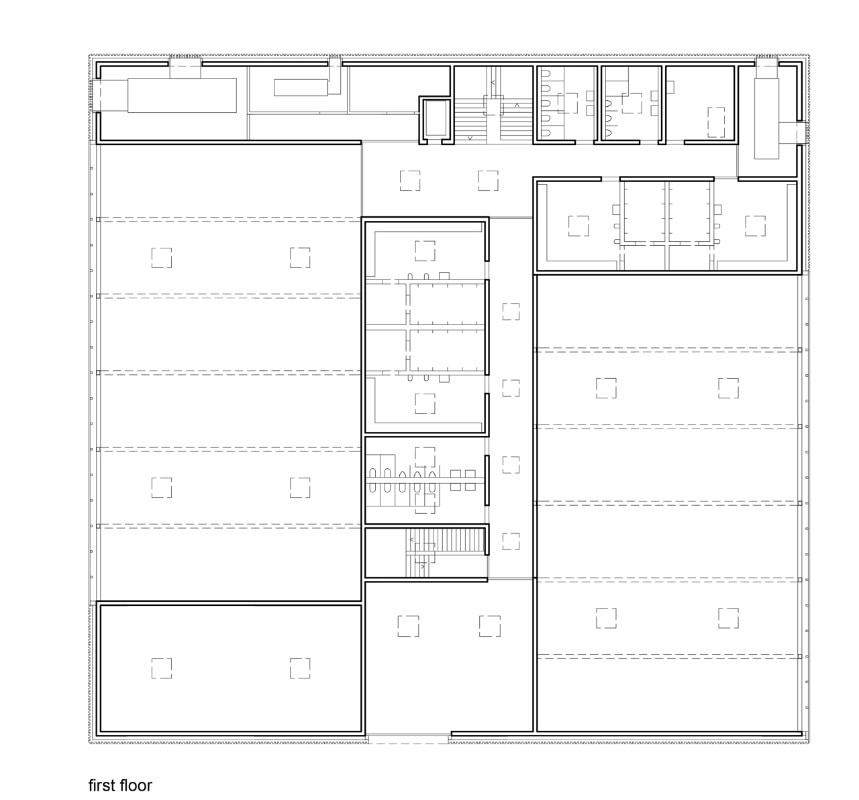
Dokuplaene _ -10. 2014
Img.15 Gautschi Lenzin Schenker Architekten, Sports hall in Ormalingen, first floor plan

Dokuplaene _ -10. 2014
Img.16 Gautschi Lenzin Schenker Architekten, Sports hall in Ormalingen, longitudinal section
- Project:
- Sports hall in Ormalingen, Switzerland
- Program:
- Sport center
- Architect:
- Gautschi Lenzin Schenker Architekten
- Design team:
- Andreas Gautschi, Dominik Lenzin, Philipp Schenker, Simone Blum
- Structural engineering:
- WMM Ingenieure
- Completion:
- 2018




