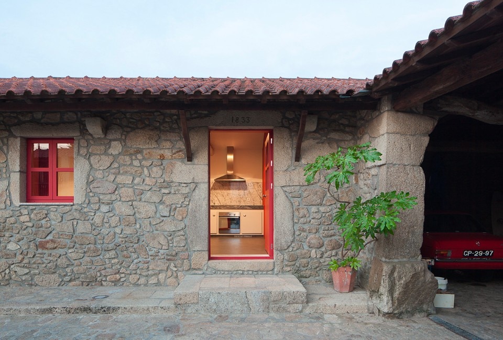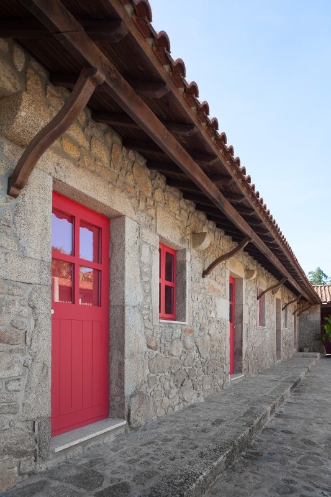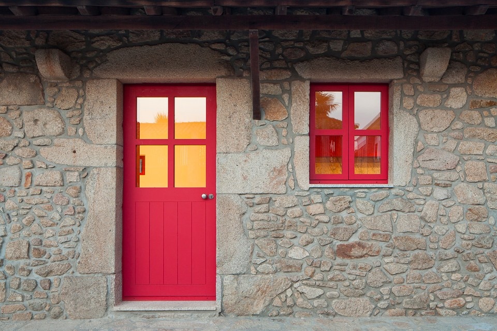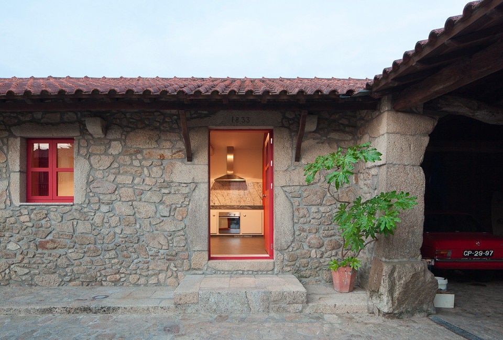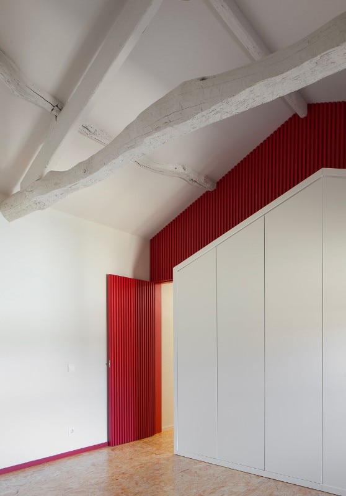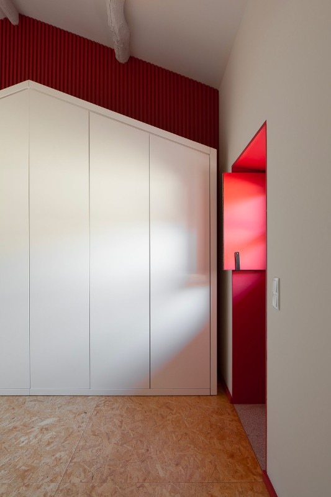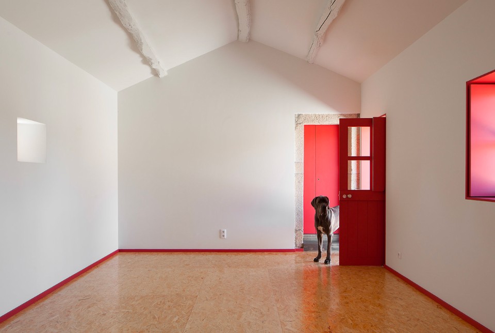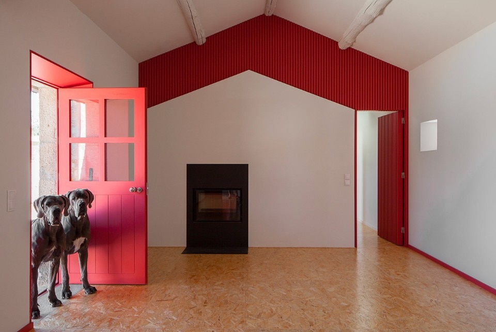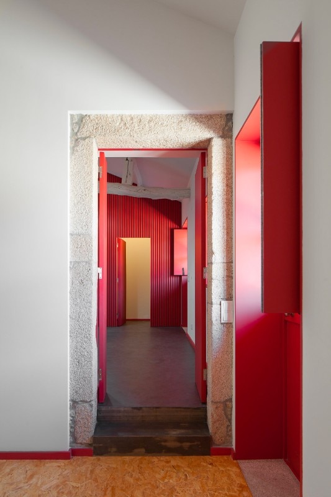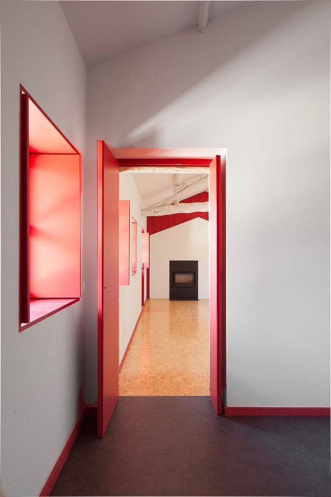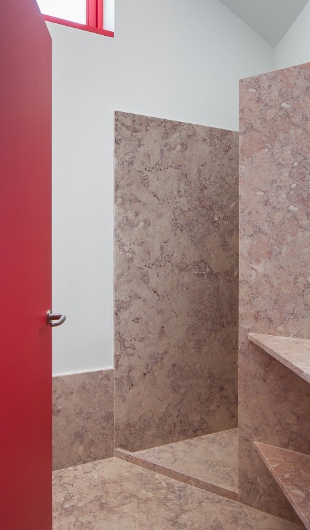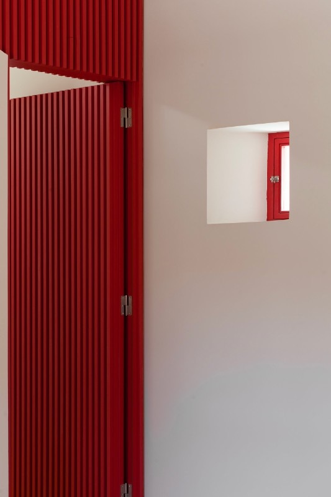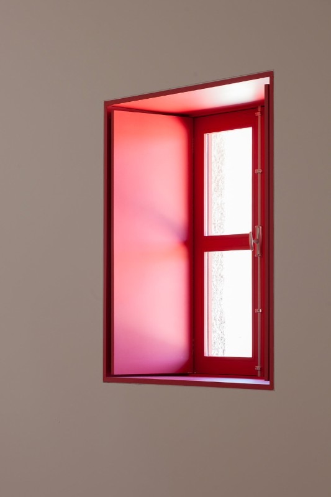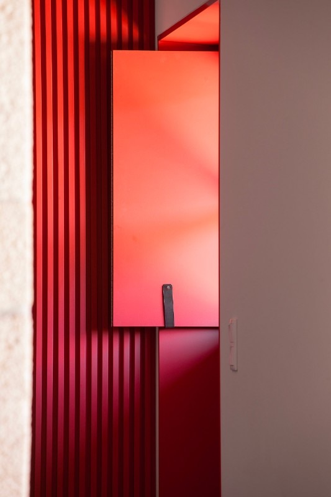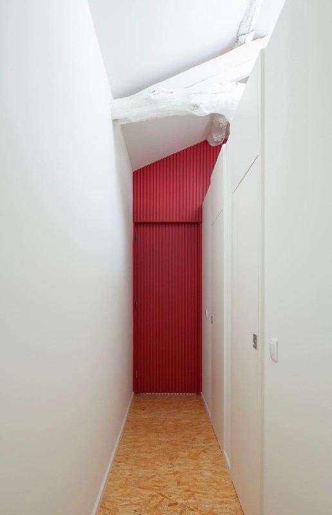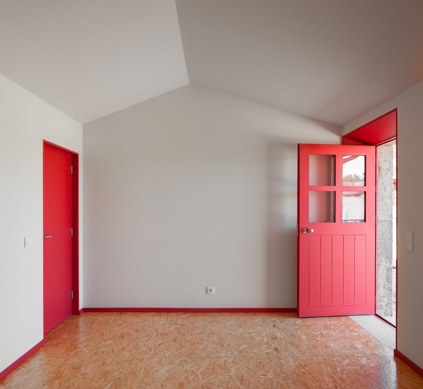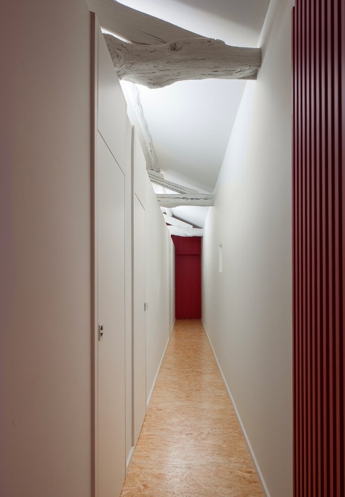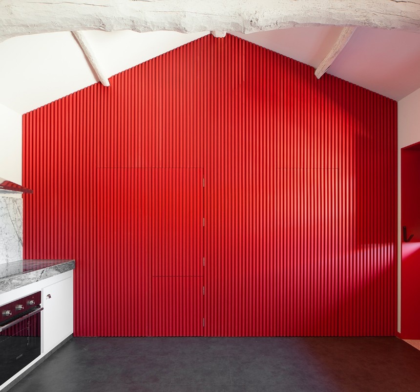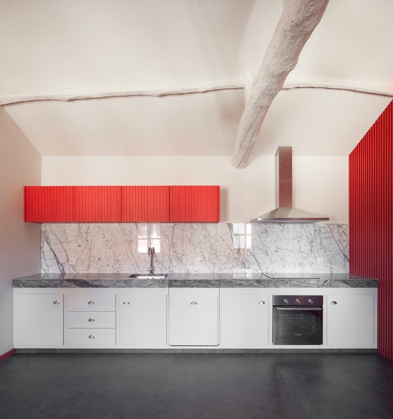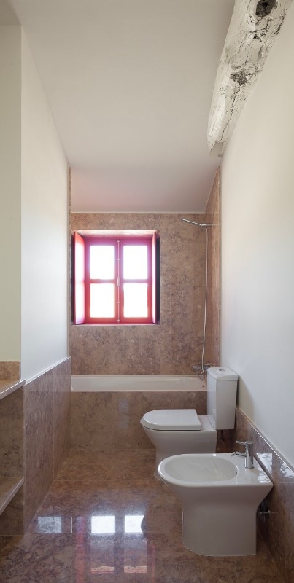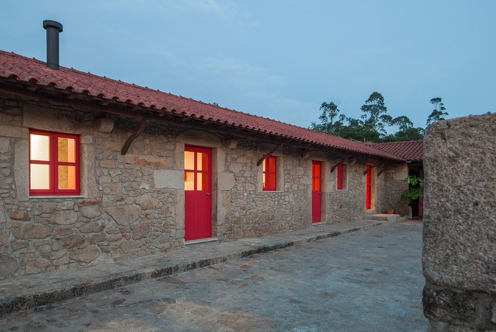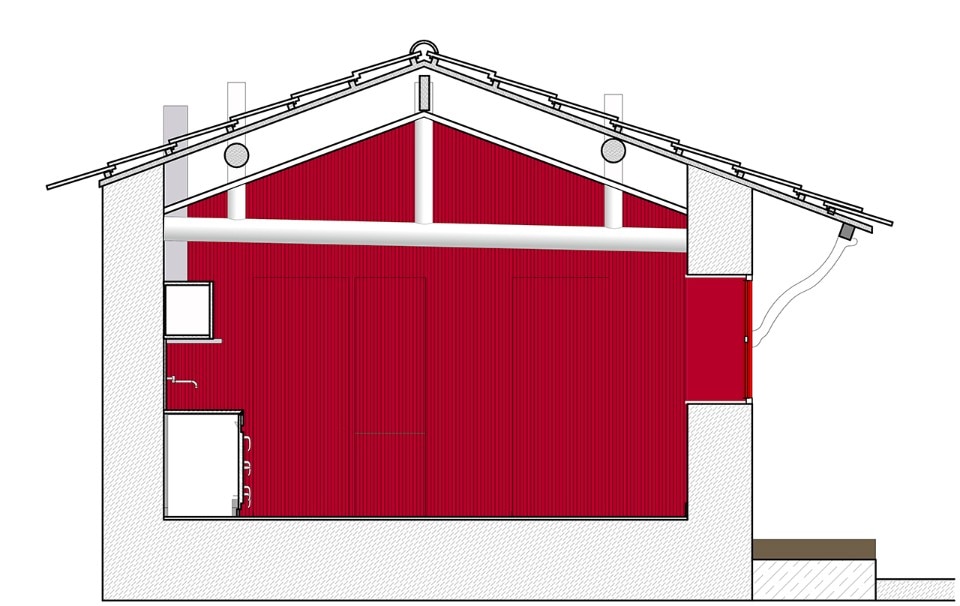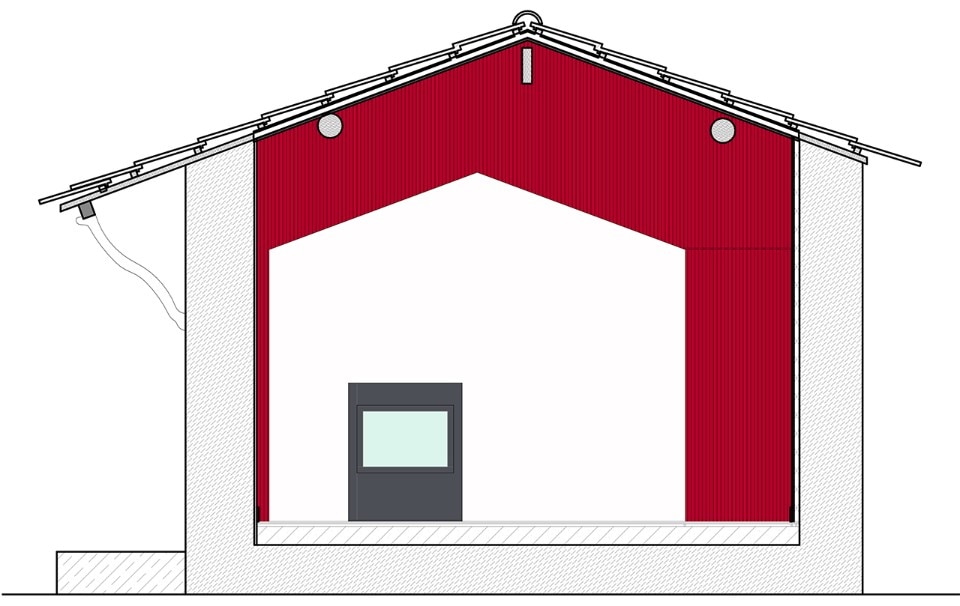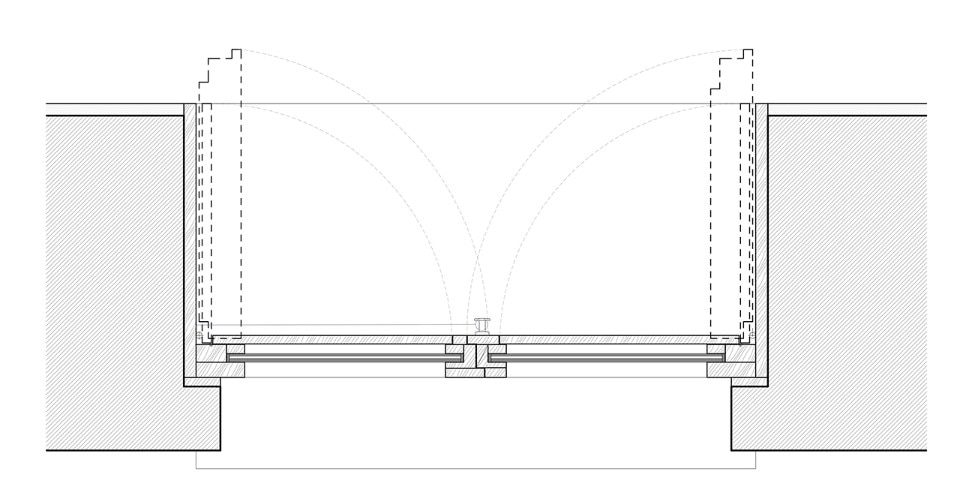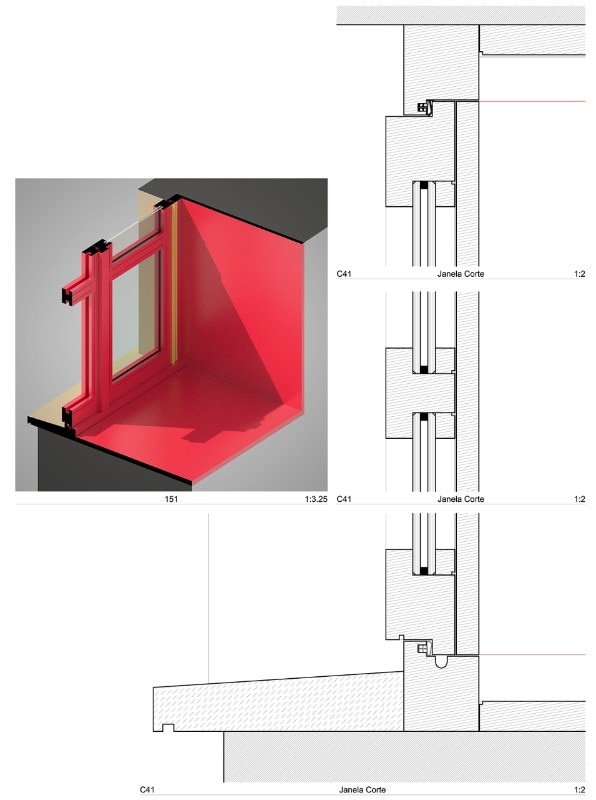In the Portuguese province of Douro Litoral, architect Pedro de Azambuja Varela converted an old stable into a single-family house. The 19th-century building is made of granite and features an elongated internal shape (4,3x32m). Over the years, the construction has undergone several changes, which have inspired the project in its complexity. The renovation is inspired by the rural agriculture of the area.
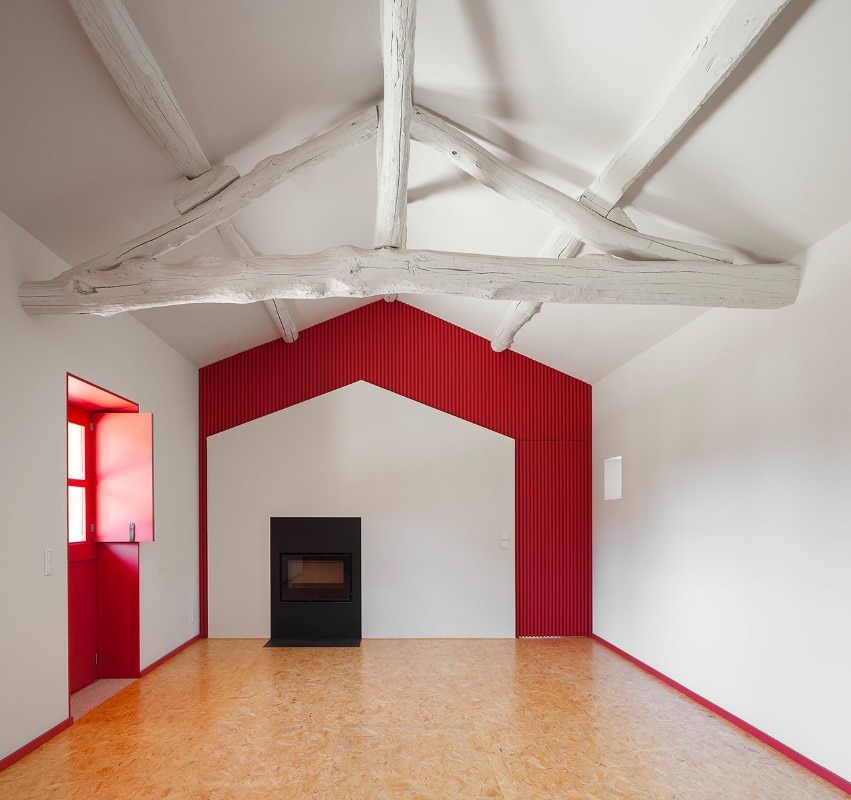
 View gallery
View gallery
Some particular elements inspired the Portuguese architect to rearrange the interior spaces: the imposing wooden trusses that support the pitched roof, the narrow dark corridors, the rocky basement and the ever-changing size of the openings. The project unifies some internal environments, generating large and luminous spaces. For the bedrooms, volumes have been placed inside the existing one, giving the illusion of having an independent building illuminated by hidden skylights. The OSB floor solves rising damp problems and facilitates maintenance. Exterior doors and windows have been designed by a local carpenter.
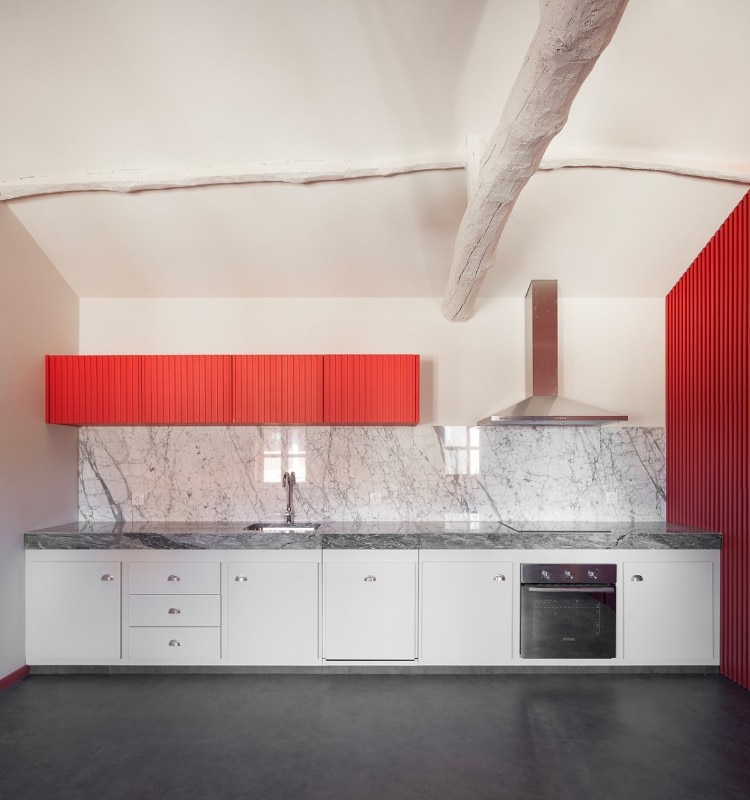
- Project:
- Rio Mau House
- Architect:
- Pedro de Azambuja Varela
- Design team:
- Fábio Veríssimo
- Location:
- Rio Mau, Vila do Conde, Portugal
- Completion:
- 2017




