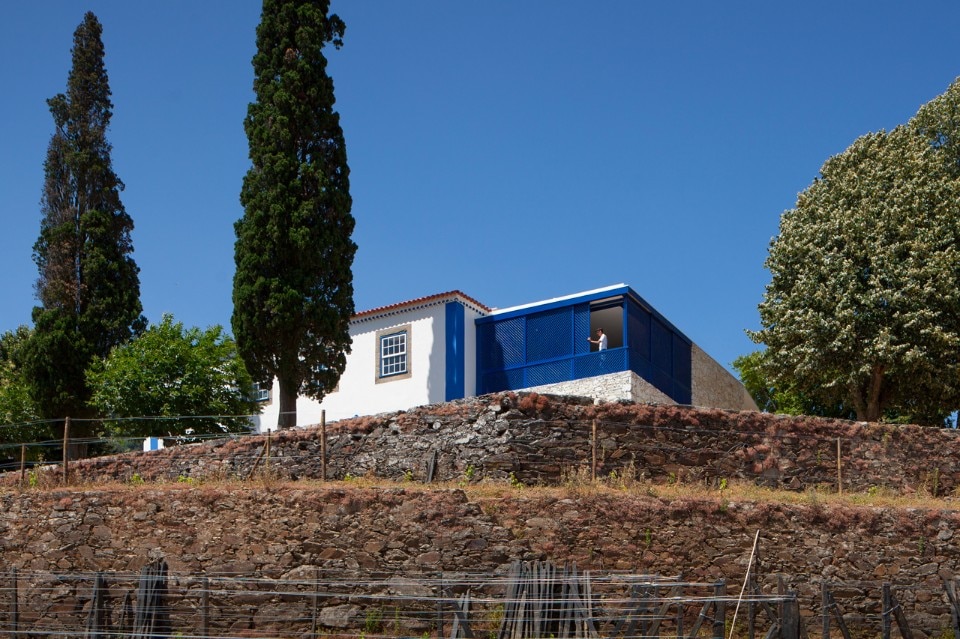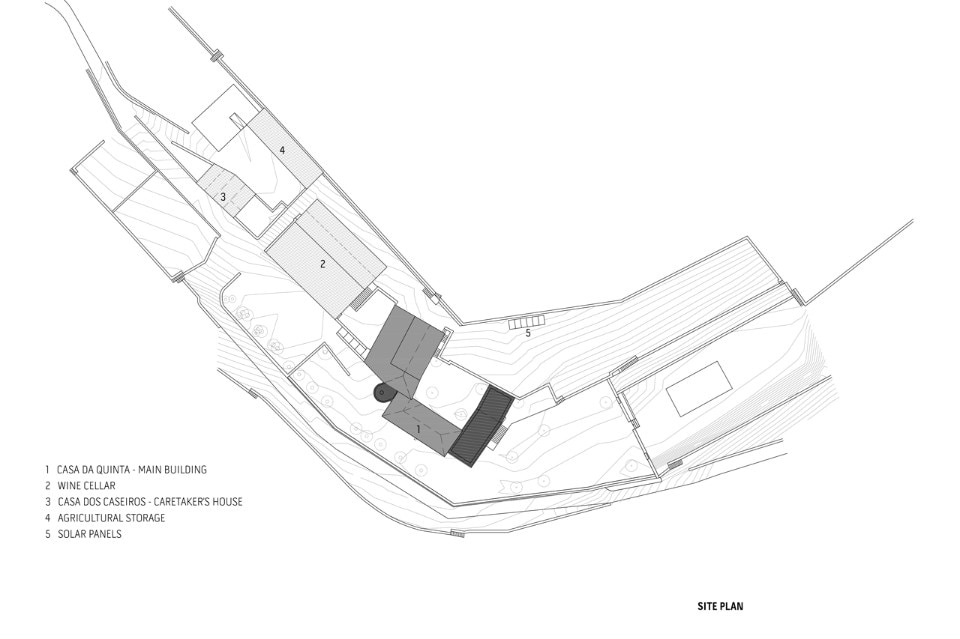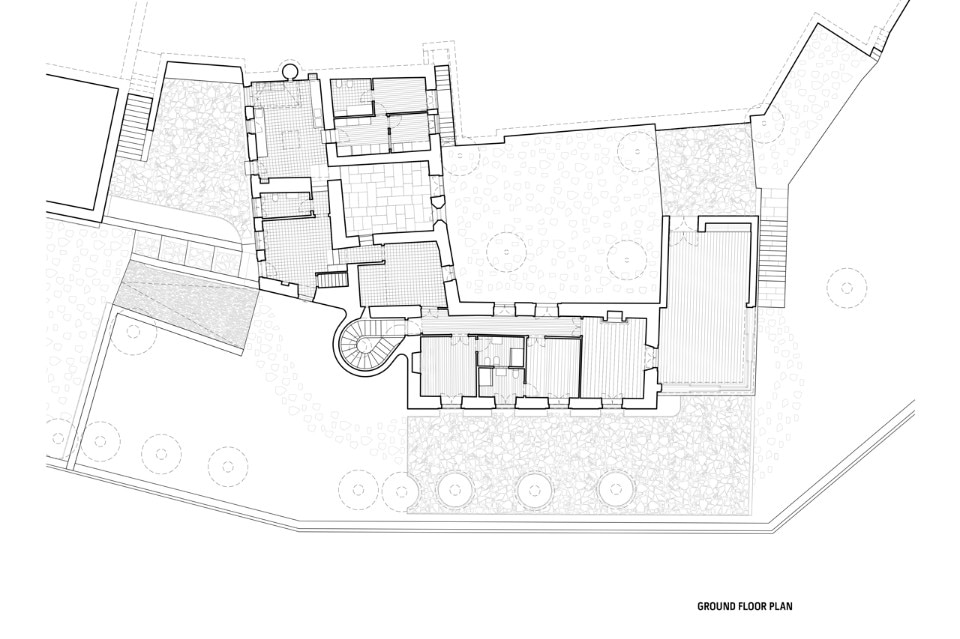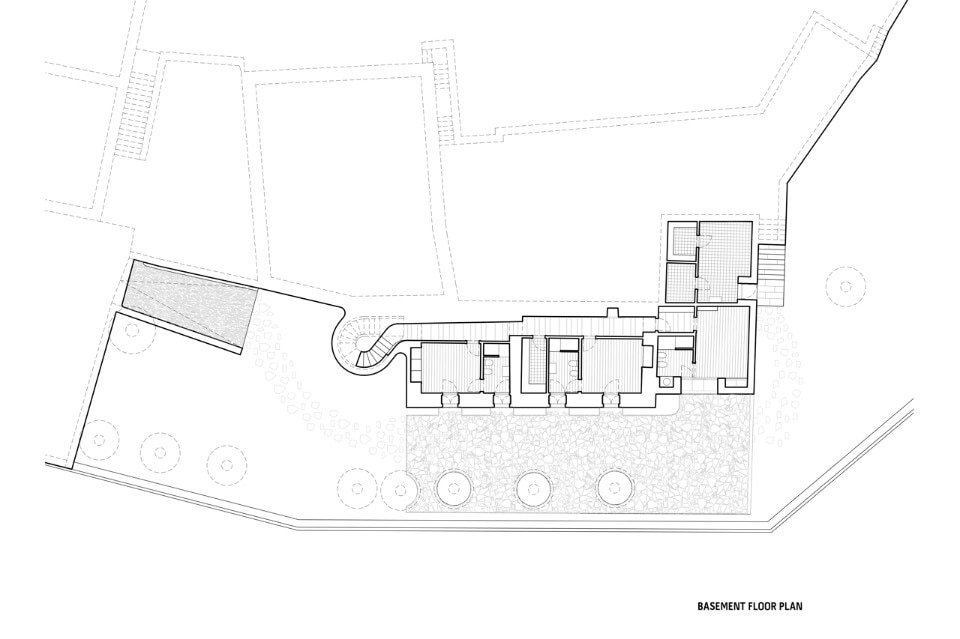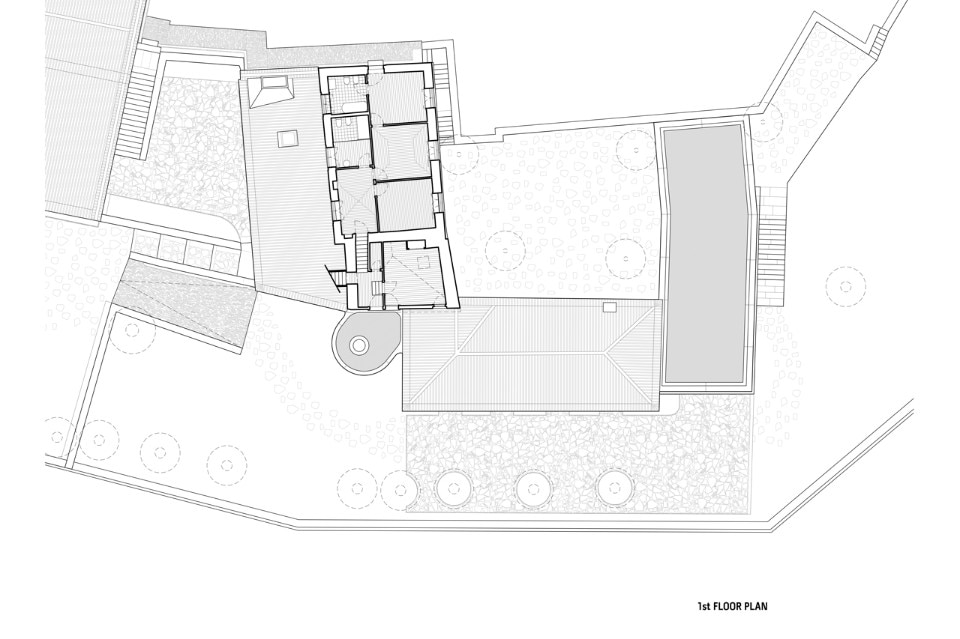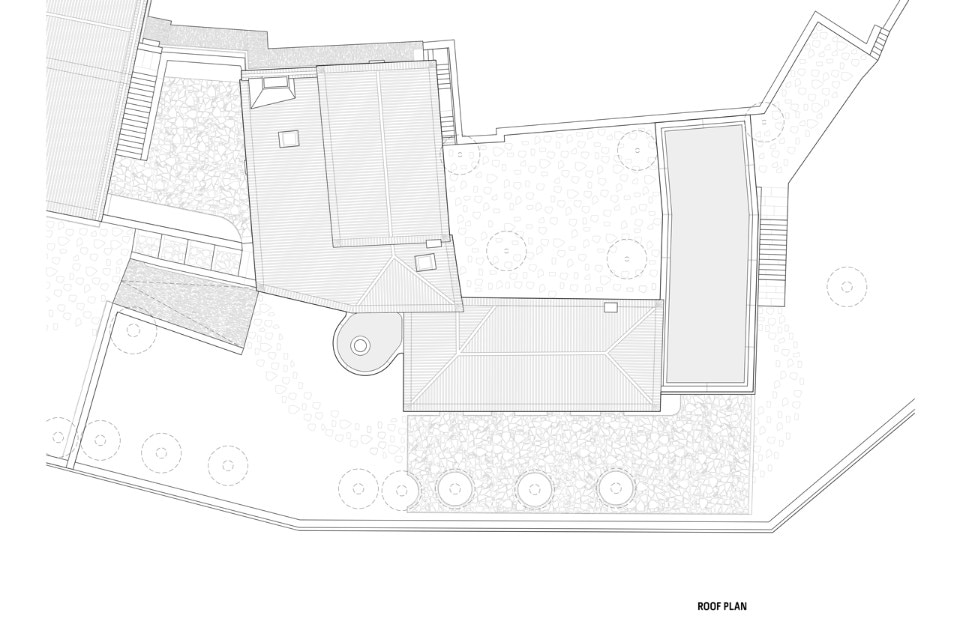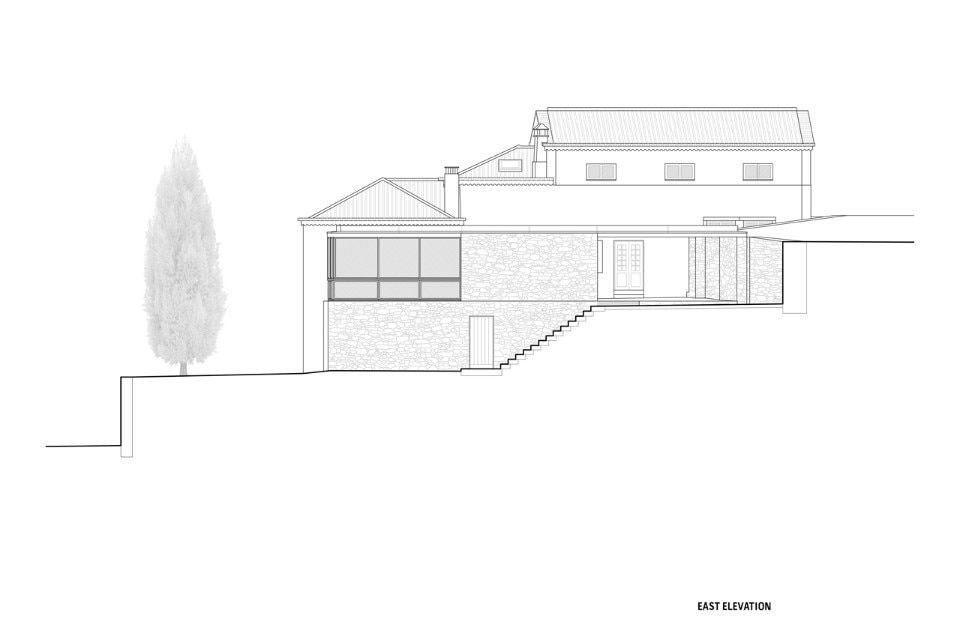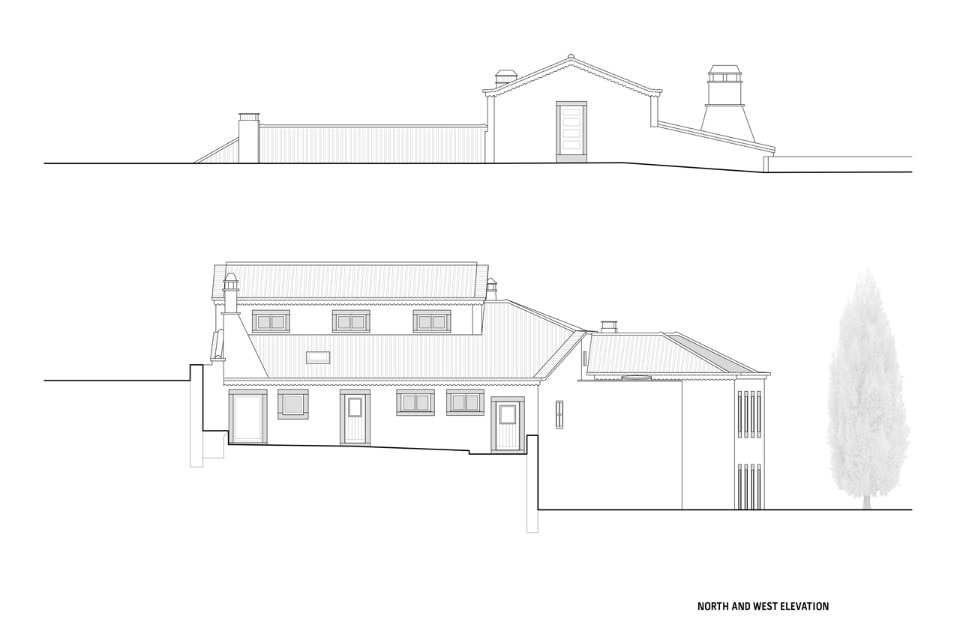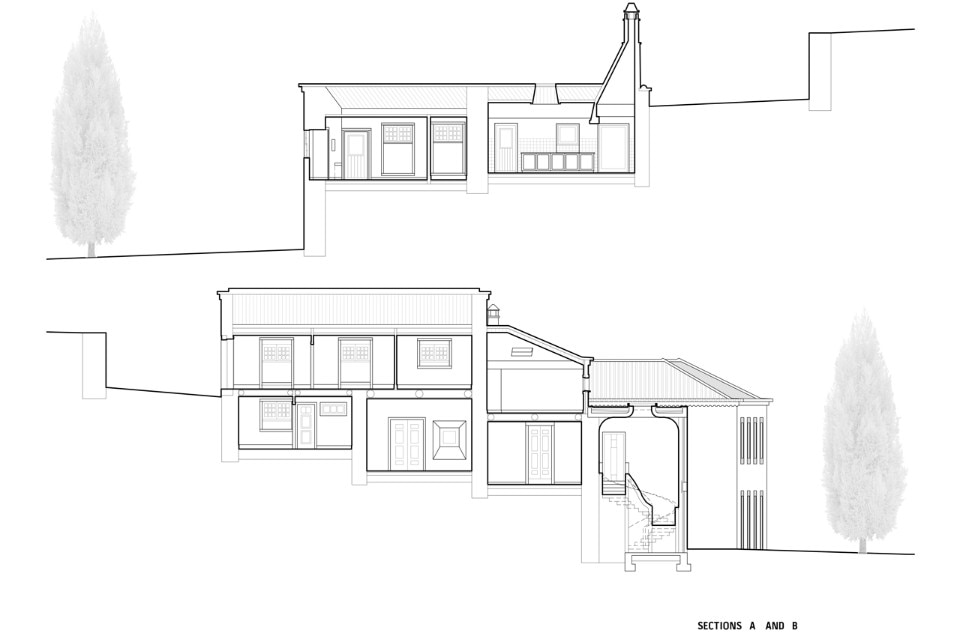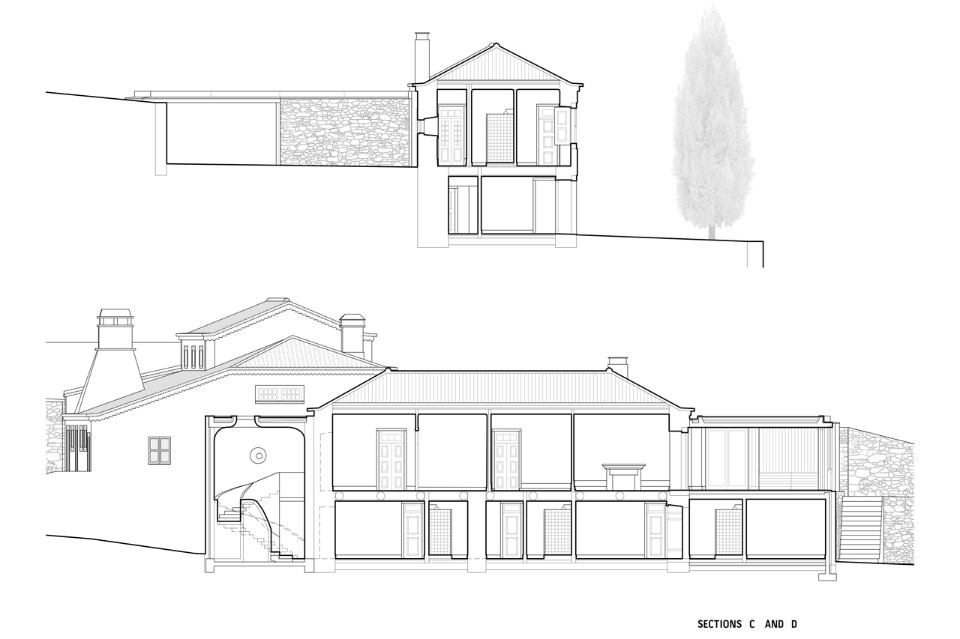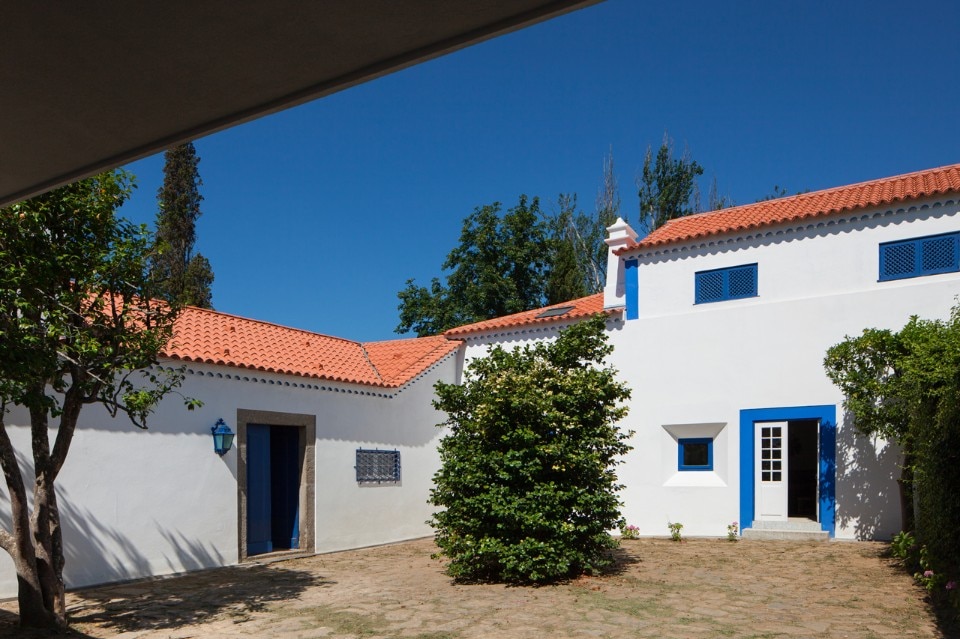
 View gallery
View gallery

Sara Antunes Mário Ferreira Arquitectos, Quinta da Boavista, Mesão Frio, Portugal, 2016
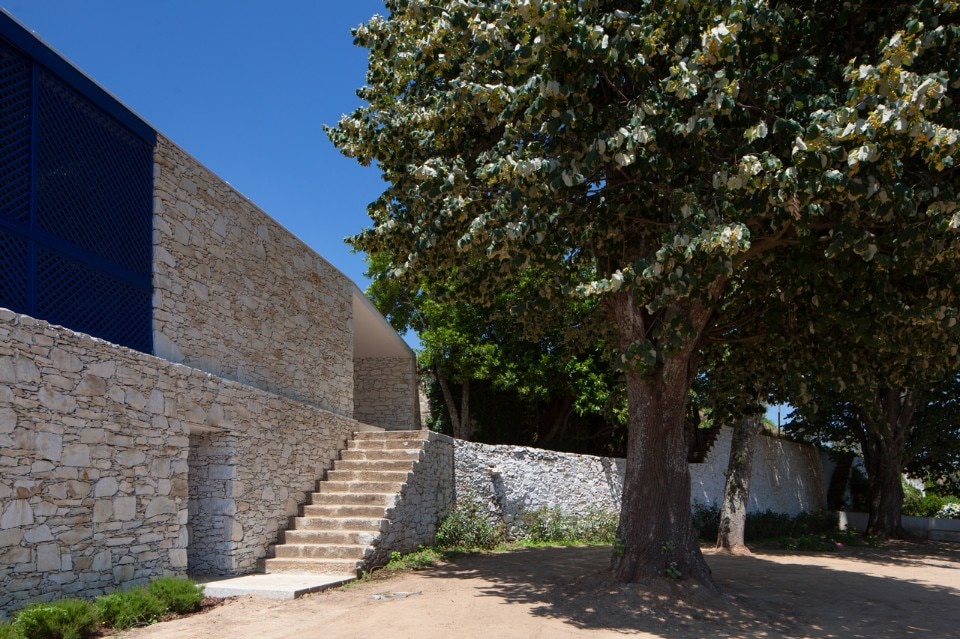
Sara Antunes Mário Ferreira Arquitectos, Quinta da Boavista, Mesão Frio, Portugal, 2016
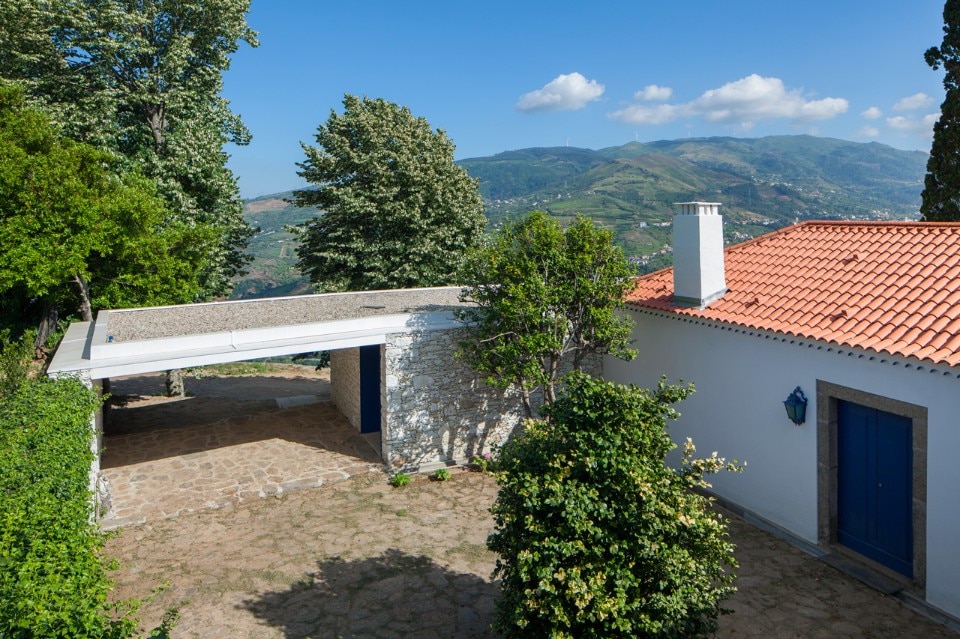
Sara Antunes Mário Ferreira Arquitectos, Quinta da Boavista, Mesão Frio, Portugal, 2016
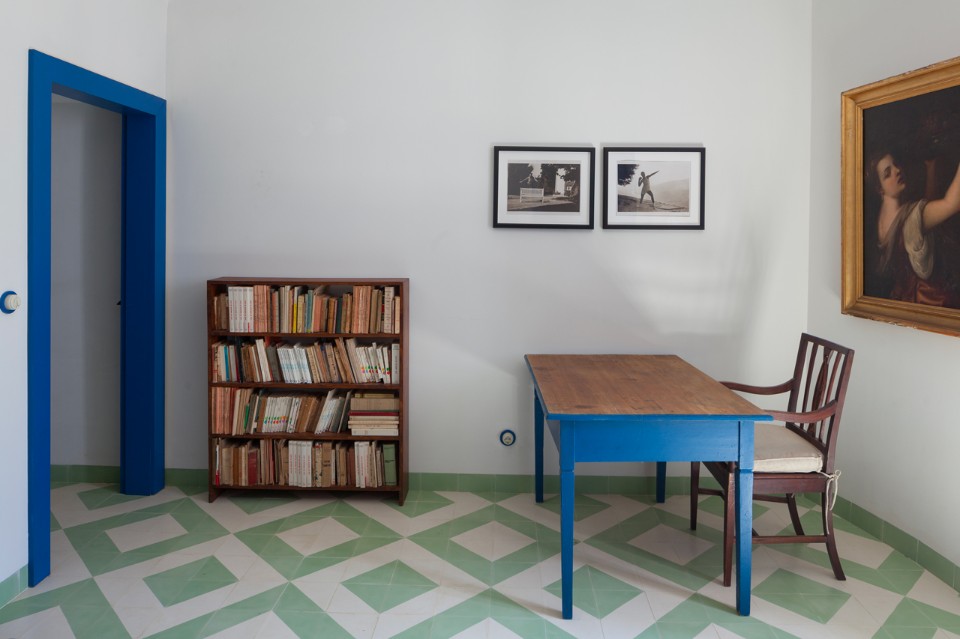
Sara Antunes Mário Ferreira Arquitectos, Quinta da Boavista, Mesão Frio, Portugal, 2016
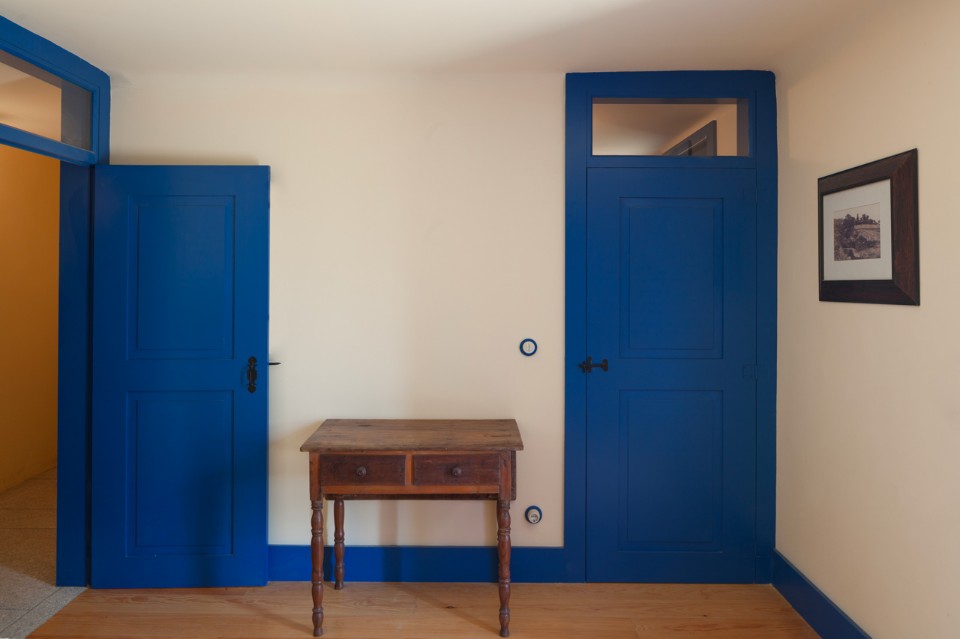
Sara Antunes Mário Ferreira Arquitectos, Quinta da Boavista, Mesão Frio, Portugal, 2016
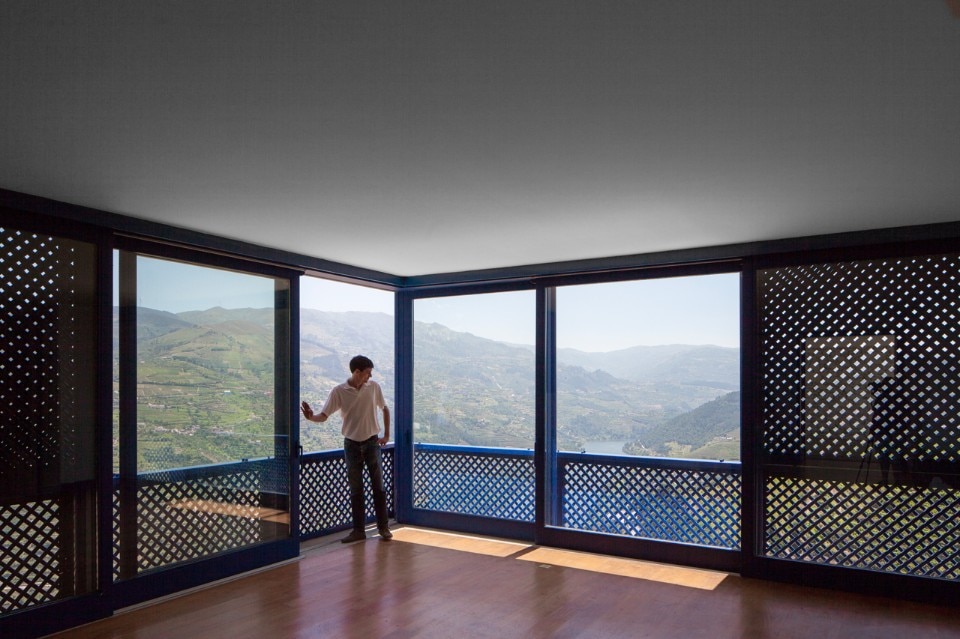
Sara Antunes Mário Ferreira Arquitectos, Quinta da Boavista, Mesão Frio, Portugal, 2016
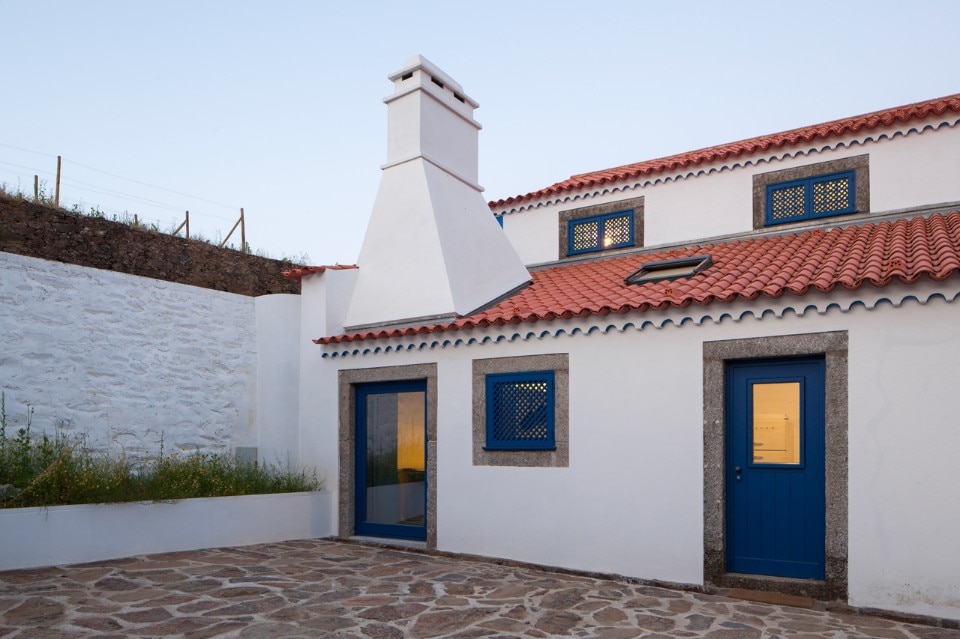
Sara Antunes Mário Ferreira Arquitectos, Quinta da Boavista, Mesão Frio, Portugal, 2016
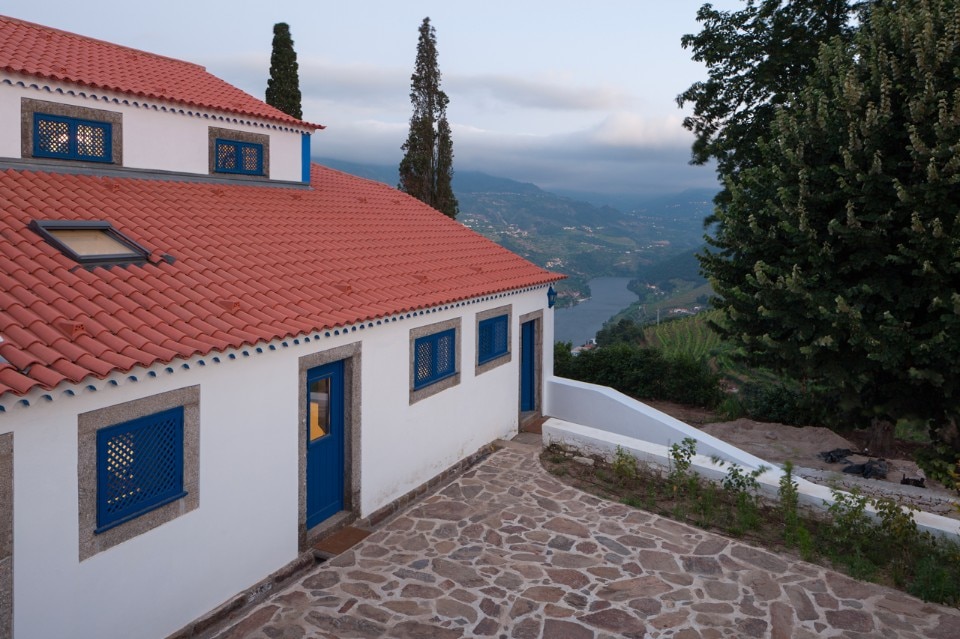
Sara Antunes Mário Ferreira Arquitectos, Quinta da Boavista, Mesão Frio, Portugal, 2016
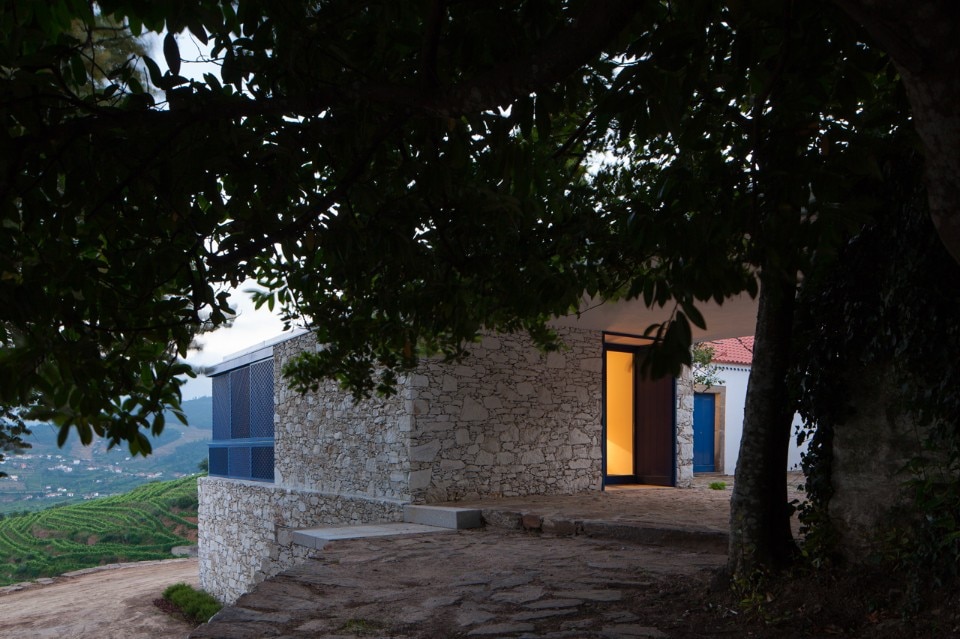
Sara Antunes Mário Ferreira Arquitectos, Quinta da Boavista, Mesão Frio, Portugal, 2016
Sara Antunes Mário Ferreira Arquitectos’ project is the last phase of a series of additions that began in the 18th century with the construction of two buildings, the main house and the servants’ quarters, standing a few meters apart. This new project attempts to clarify the circulation between the different parts that have been united, and adds a new feature to the group by closing the L shape of the two original buildings set perpendicularly, with a new addition, changing the L into a U form, creating a courtyard with an open portico that frames the river view.
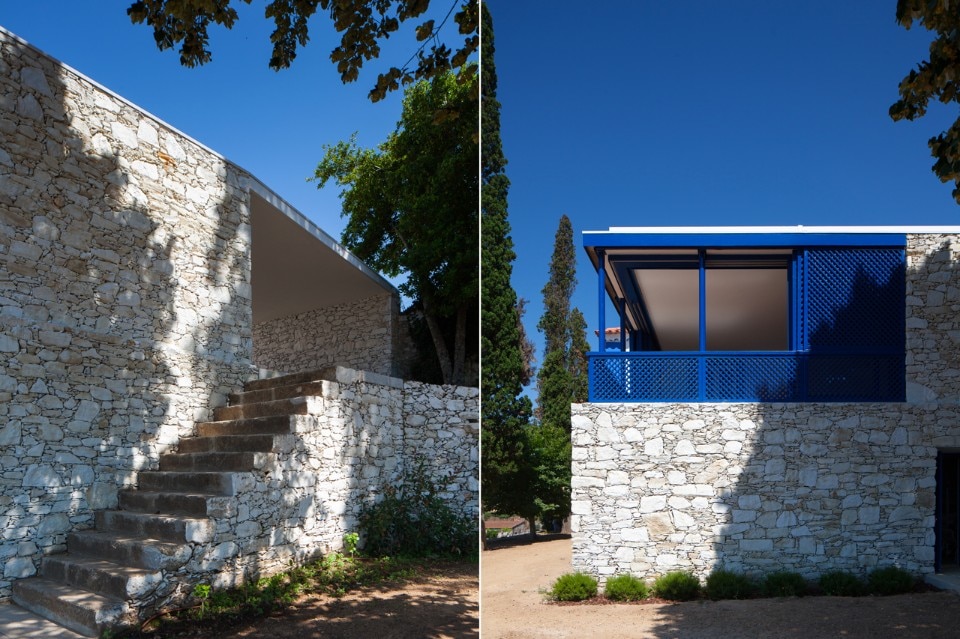
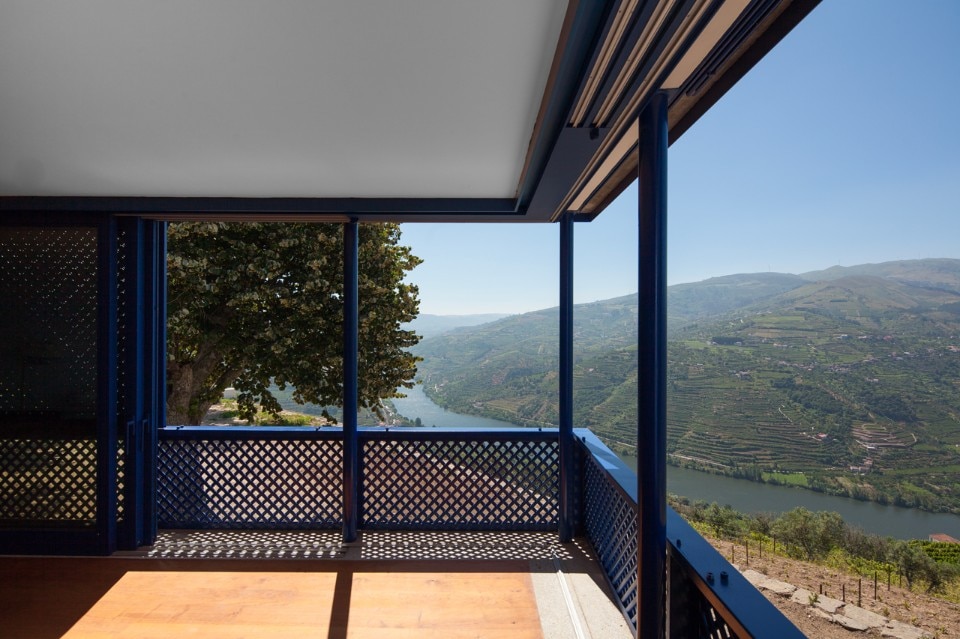
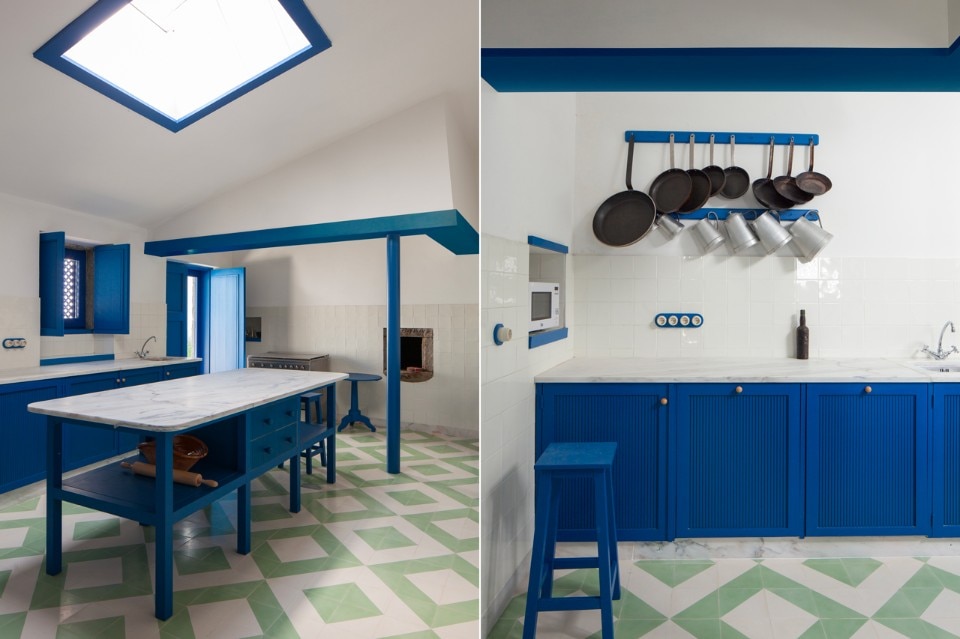
Quinta da Boavista, Mesão Frio, Portugal
Program: mixed-use building renovation
Architect: Sara Antunes Mário Ferreira Arquitectos
Collaborators: Marta Lourenço, Filipa Roque, Angelica Treccarichi, Razvan Chelu
Area: 800 sqm
Completion: 2016


