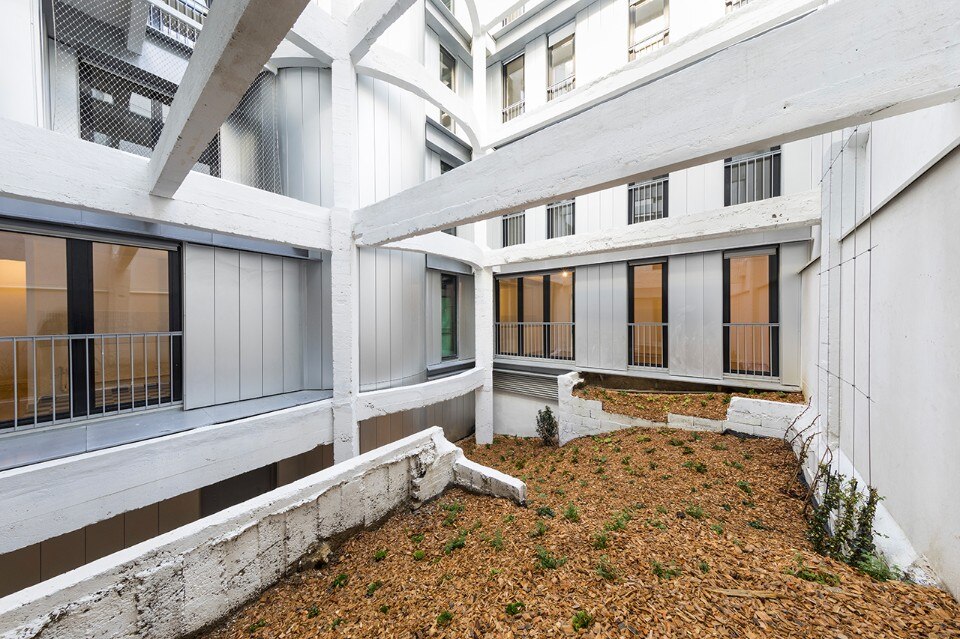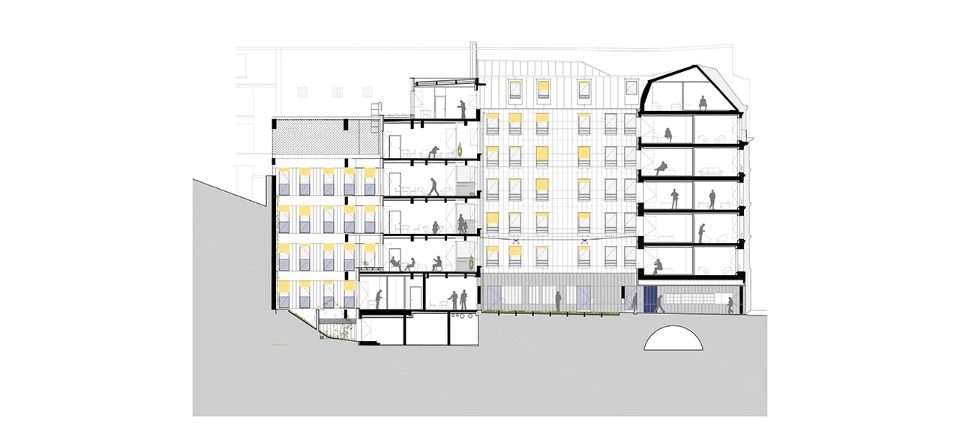In the 10th arrondissement, Paris, two unassuming hausmannian façades enclose an elongated and dilapidated lot. The latter includes a relatively insalubrious housing building – insalubre being a key word within the vocabulary of 20th century French urban planning – and a ramshackle multi-storey garage. These are two different types of ordinary architectural heritage, each one suffering from a specific form of ageing: the decaying of the material structures of the apartments and the obsolescence of the parking function in itself.
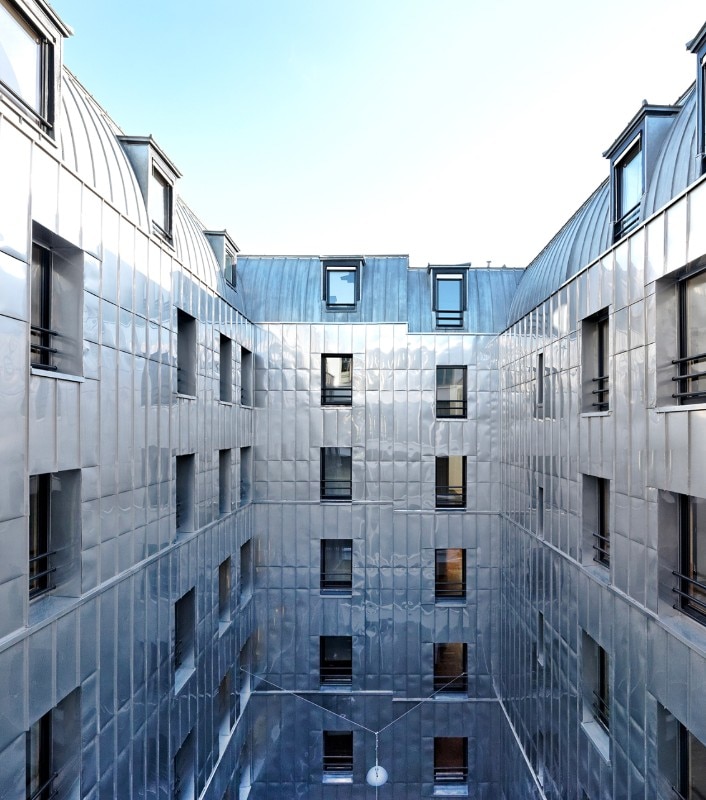
 View gallery
View gallery


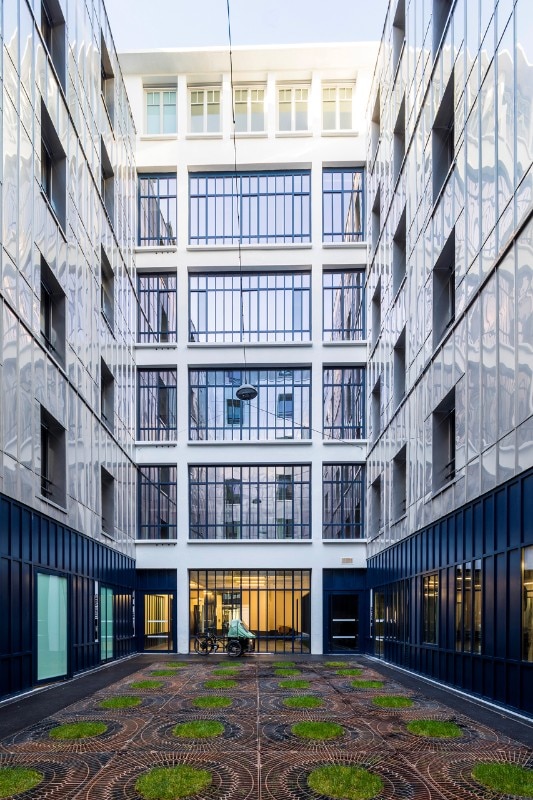
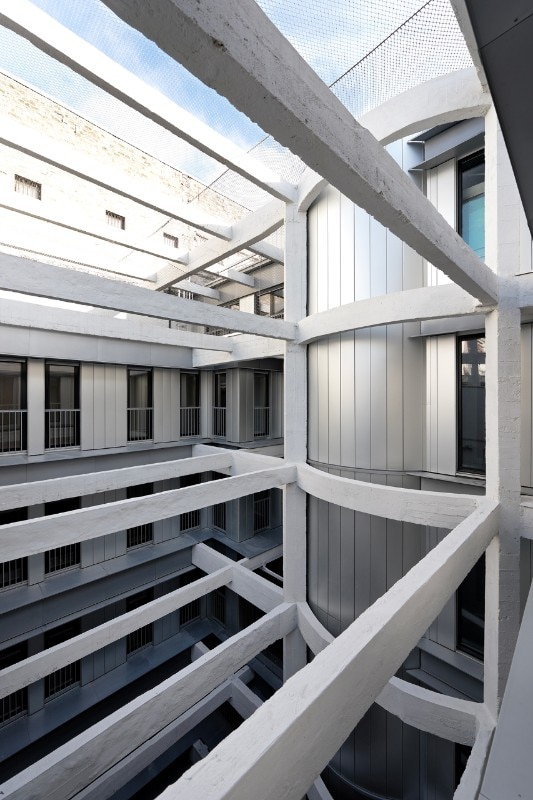
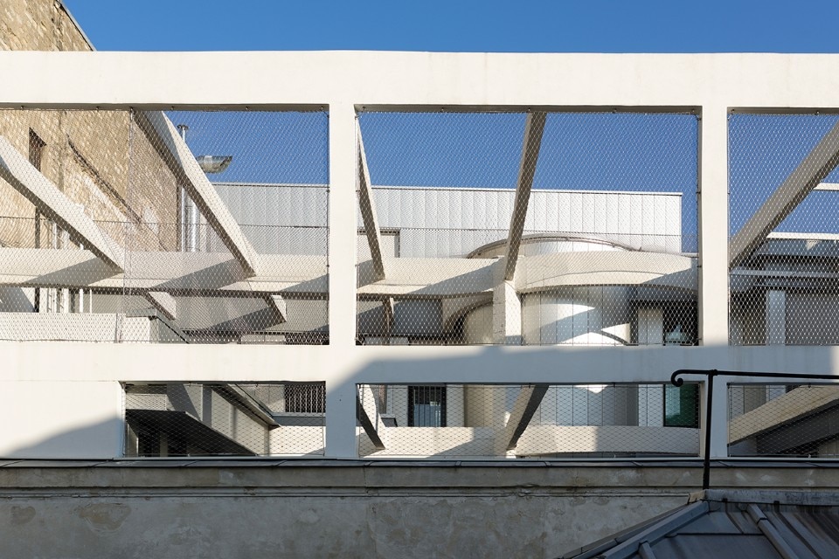
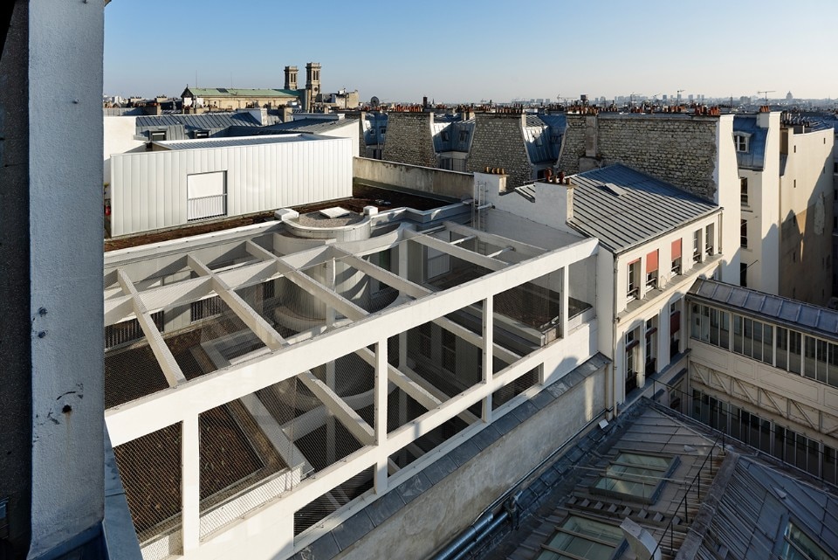
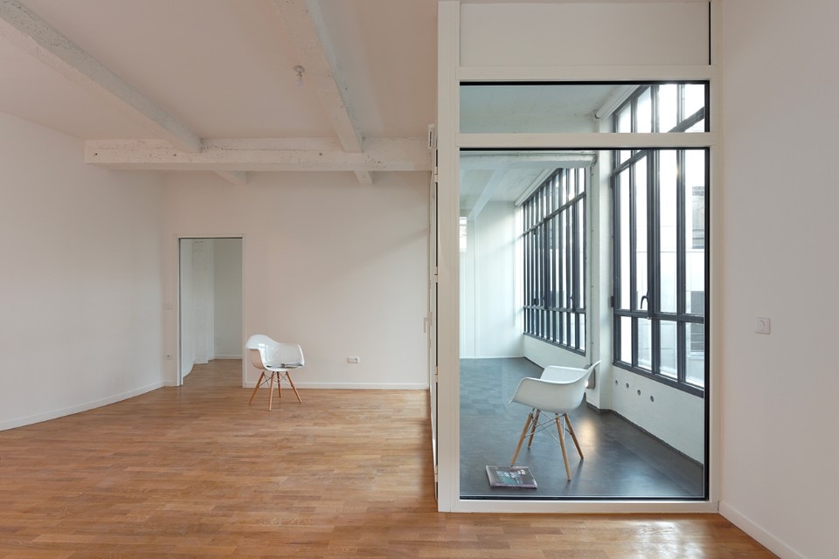
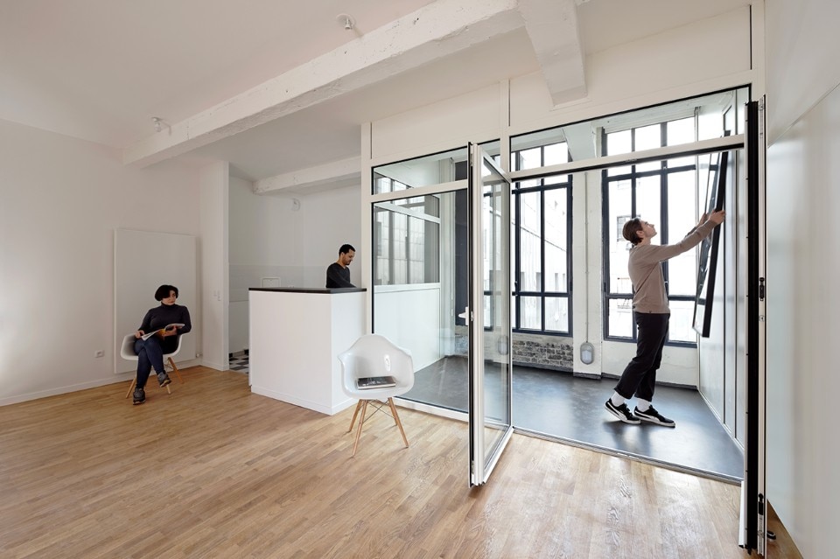
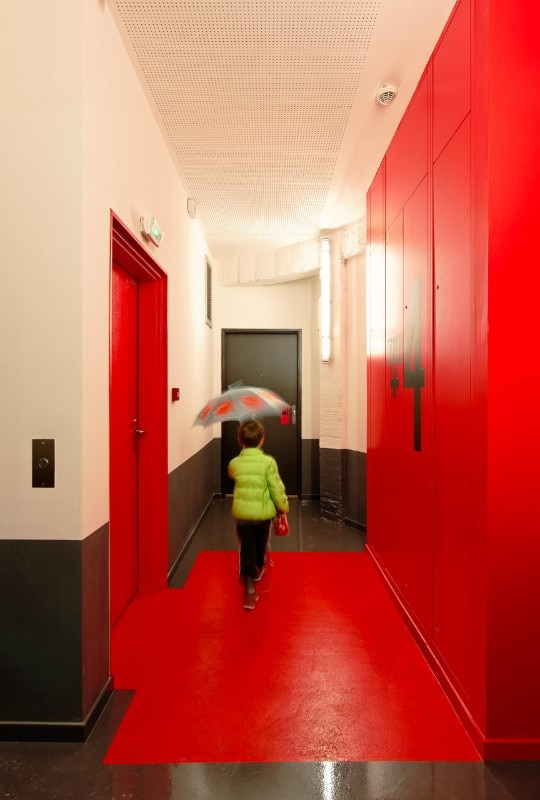
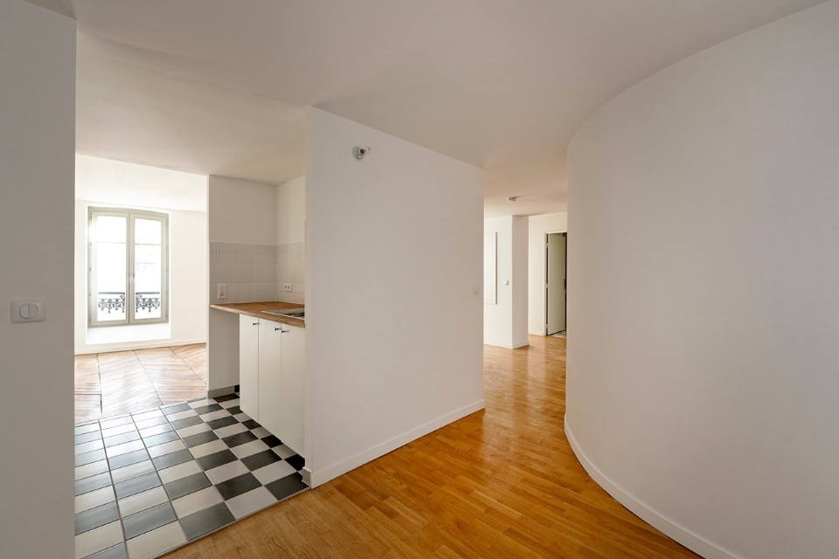
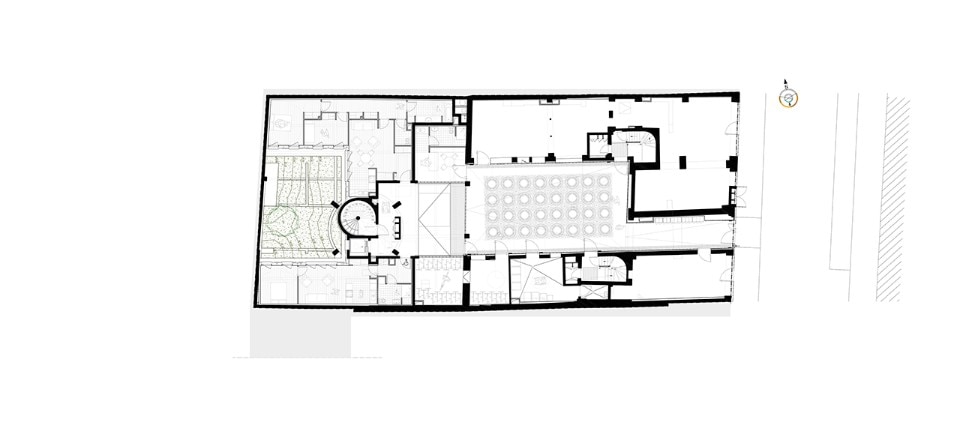
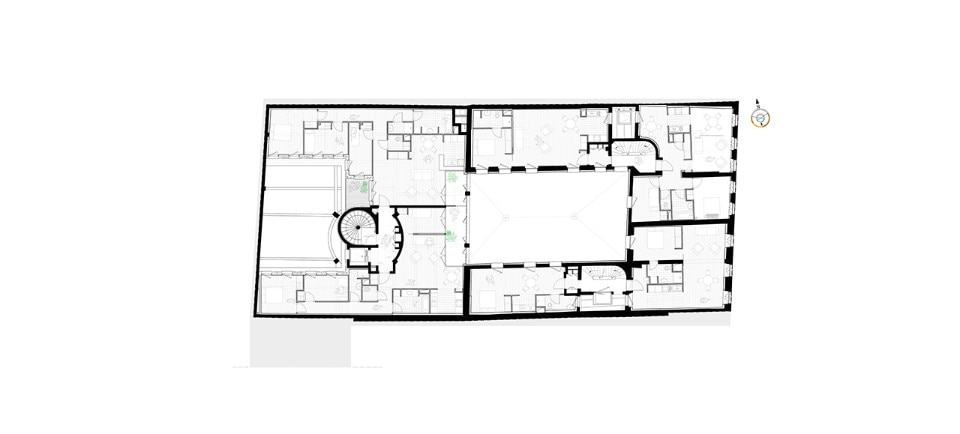
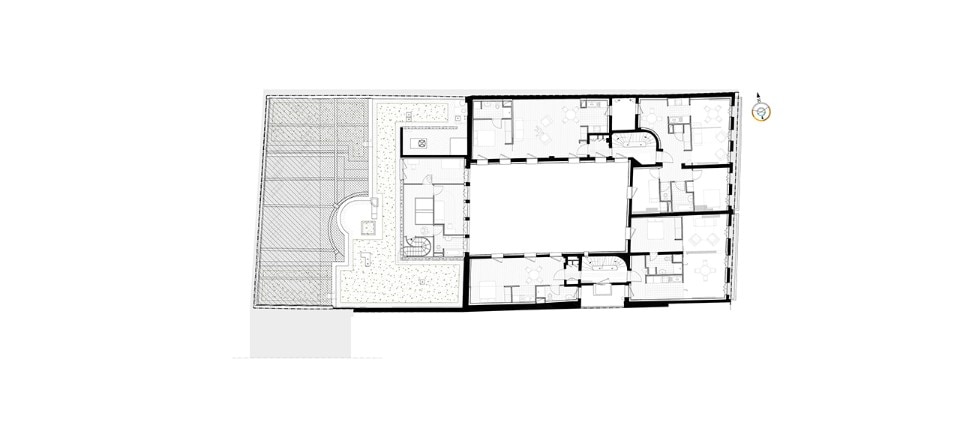
Laurent Niget’s Parisian office is in charge of the refurbishment of both buildings and their conversion into 34 social housing units. The parking’s reinforced concrete frames are colonized by the volumes of newly built flats and servant spaces, but the project’s most interesting feature is the differentiated treatment of each front. On the street, the hausmannian “corporate image” is preserved; the internal façades are reinvented through an integral stainless steel thermal insulation coating, which transforms the previously narrow, somber courtyard into a shimmering space; a sequence of alternatively glazed and opaque metal panels lays out the parking fronts.
Niget’s design combines features which are both domestic and industrial, ancient and contemporary, private and public – the court paving is a grid, made of re-used iron grilles from boulevards flowerbeds. By doing so, it proves the potentials on a spatial, functional and expressive plan of a critical, rather than mimetic, approach towards the existing.
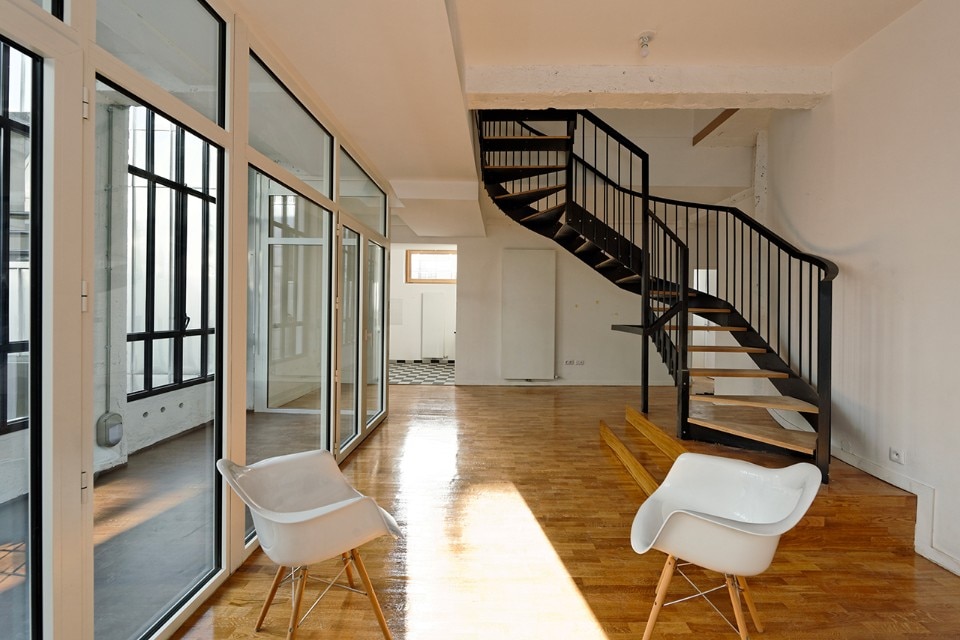
- Location:
- Rue du Faubourg Poissonnière, Paris
- Program:
- Social housing
- Architects:
- Atelier d’Architecture Laurent Niget
- Completion:
- 2018




