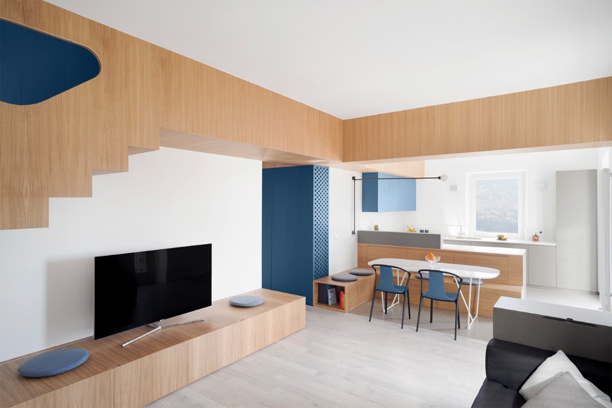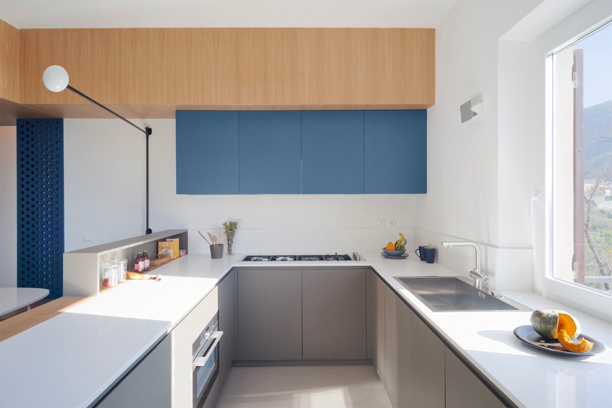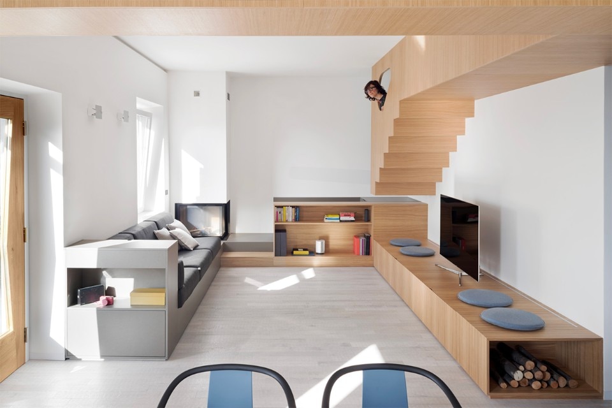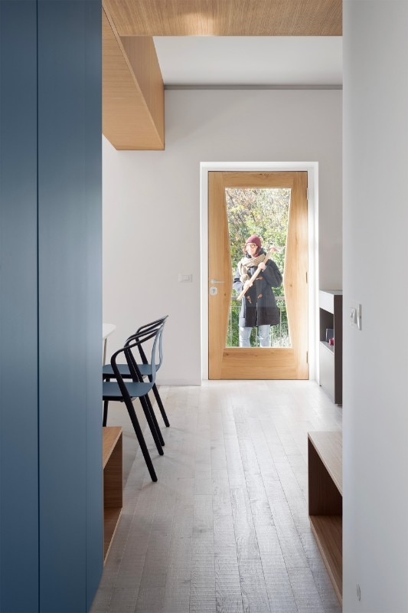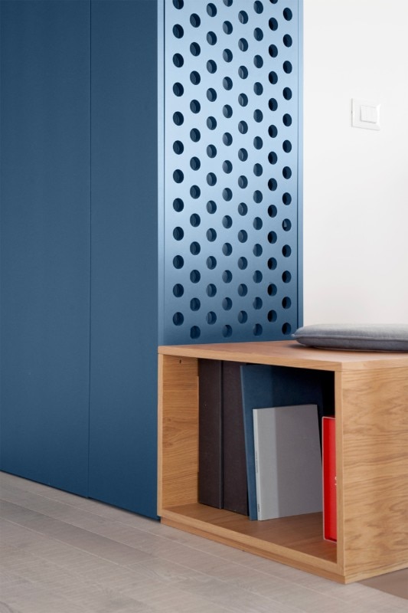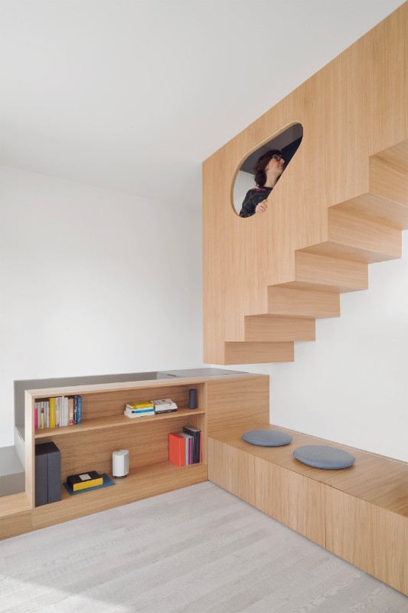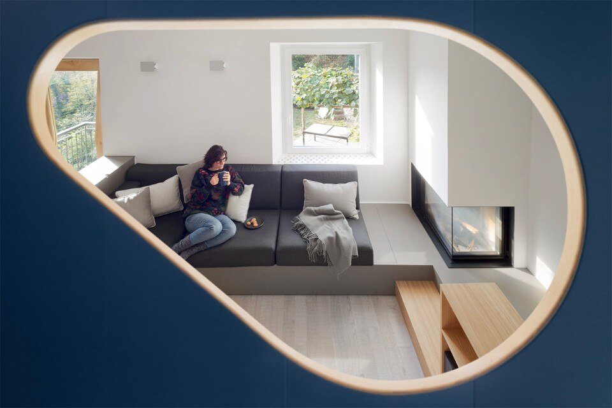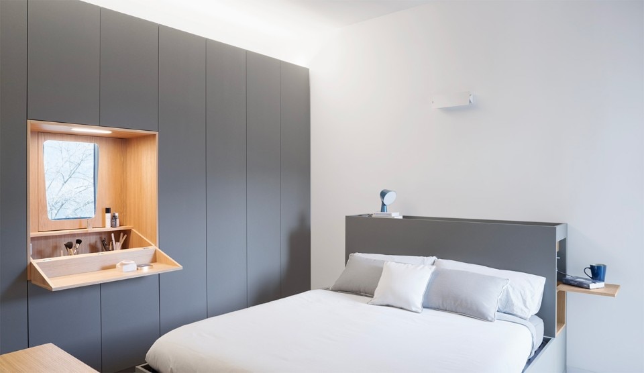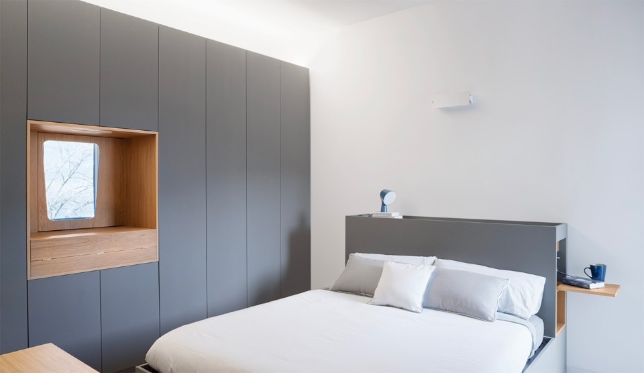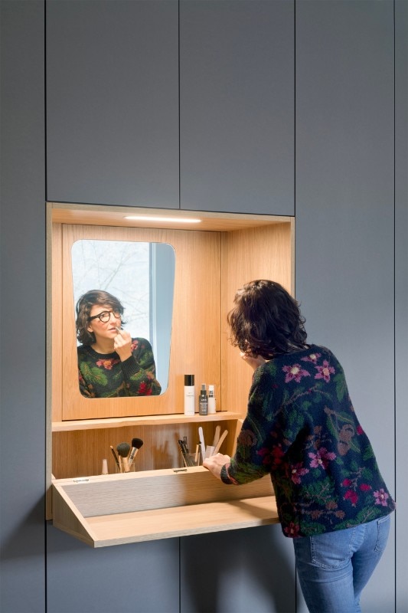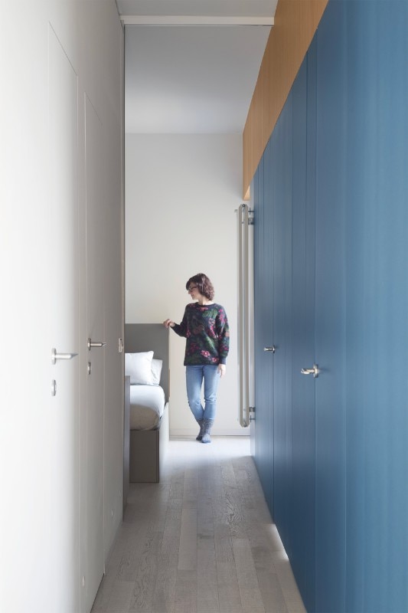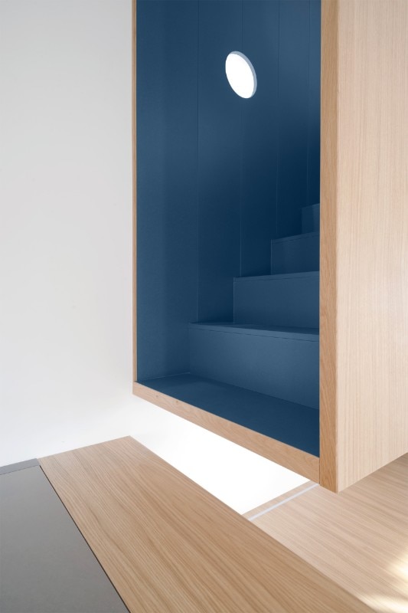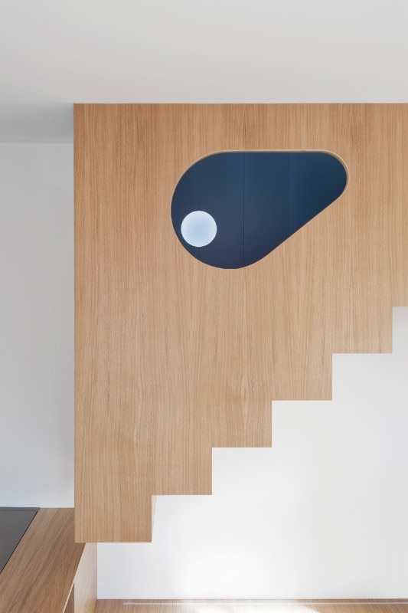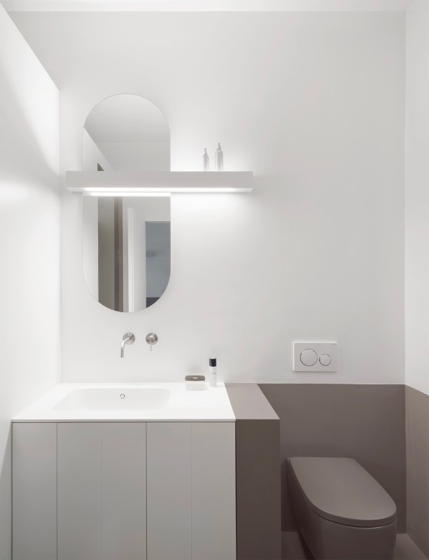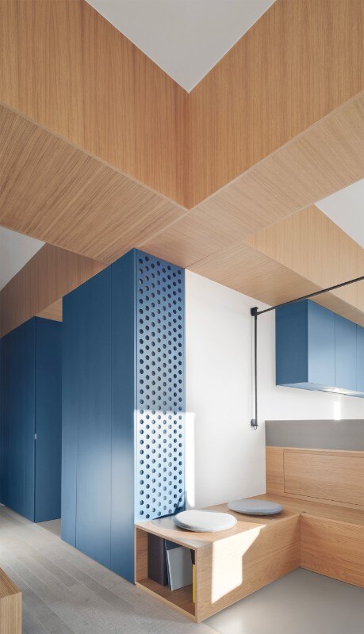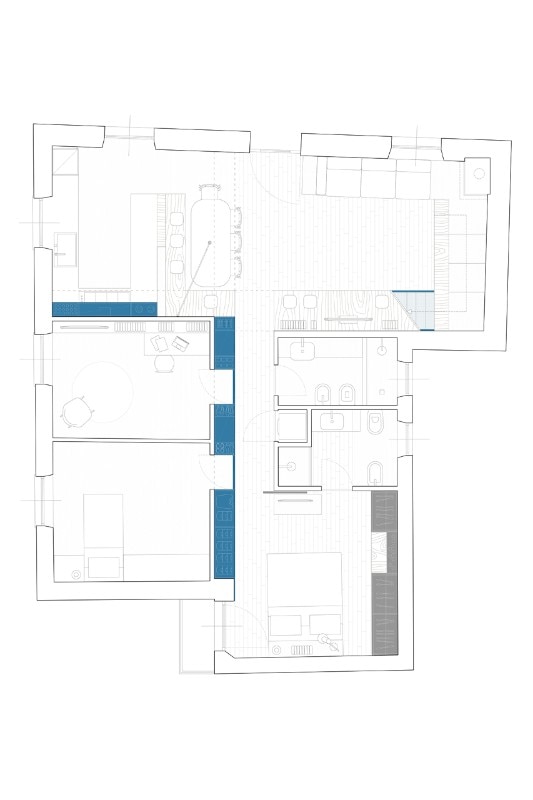The apartment by gosplan architects is situated in the countryside near Genoa, surrounded by a chestnut trees woods. Before the refurbishment works, the house was characterised by a long corridor that completely cut the flat, leading to the several rooms arranged on both its sides. The project changed this one-directional principle by demolishing half of this corridor and introducing a cross-shaped furniture that manages the whole house introducing a second direction.
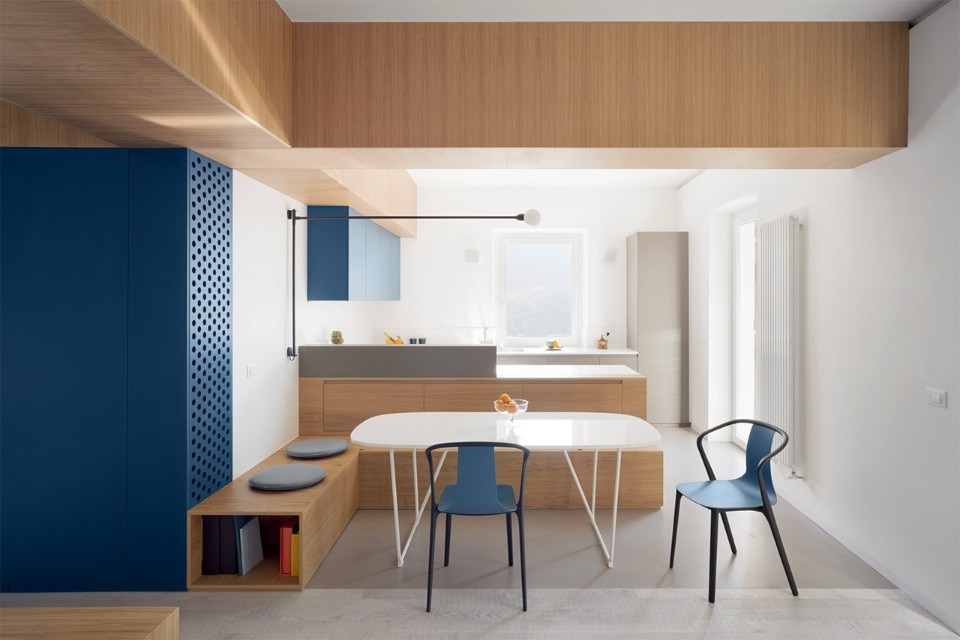
 View gallery
View gallery
This huge furniture contains a staircase – connecting to an attic upstairs – and suspended kitchen cabinets in the shorter cross arm, while the longer cross arm hosts the main closet and shelfs of the house. The bedroom’s doors blend in this great blu closet that allows to empty the former storage room and to realise a secondary bathroom in its place. The whole project deals with few materials and colors. The floor is covered by grey wooden floorboards in the living room and in the master bedroom, while the kitchen and the other rooms have a grey micro-cement flooring. The furniture is custom made of natural durmast and colored medium density fiberboards.
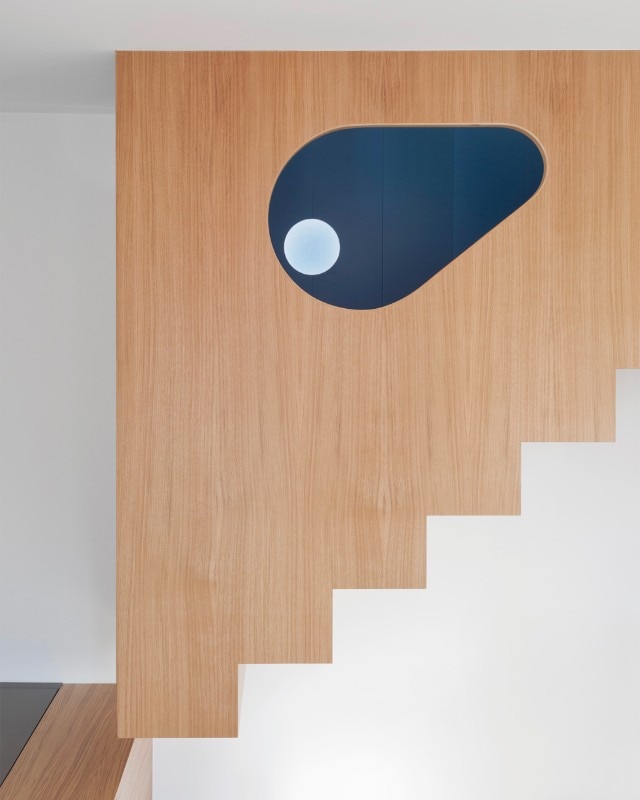
- Project:
- Into the woods
- Location:
- Genoa
- Program:
- apartment
- Architect:
- gosplan architects
- Area:
- 110 sqm
- Completion:
- 2018


