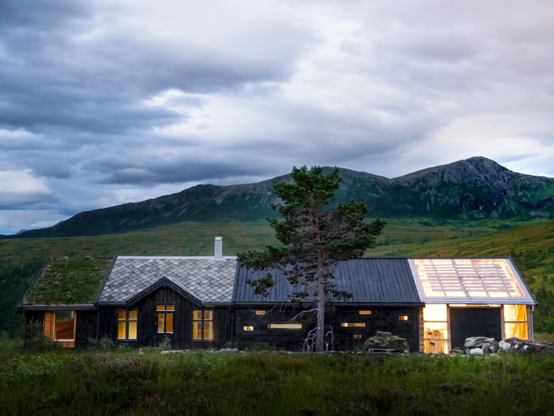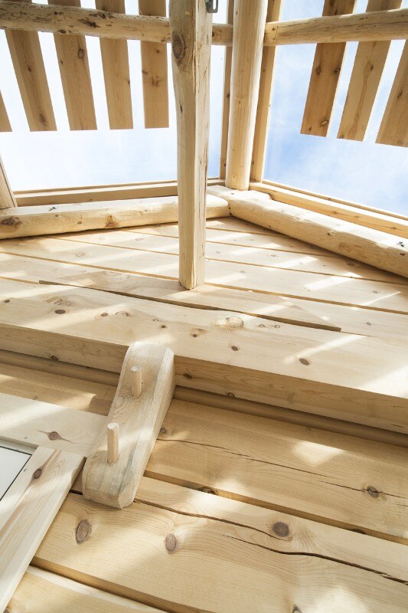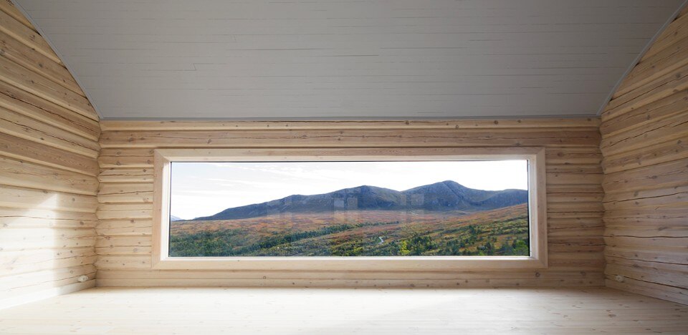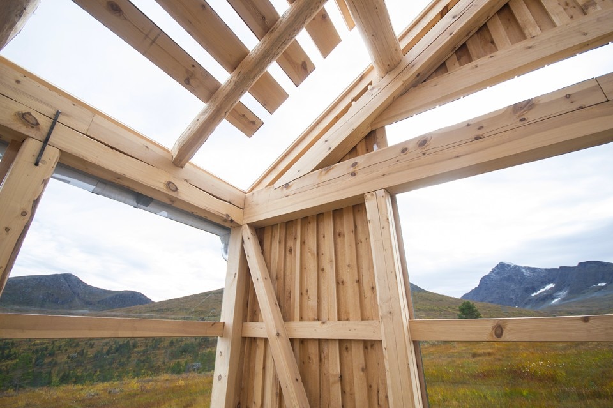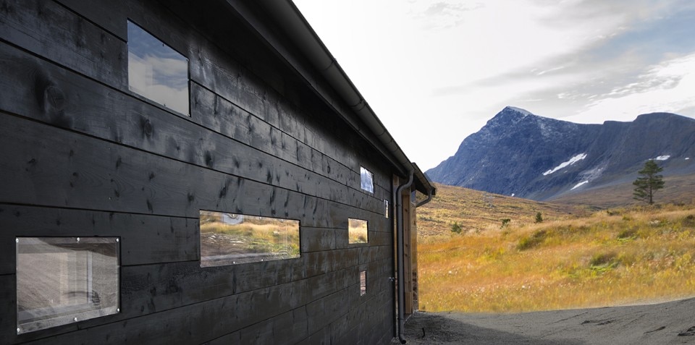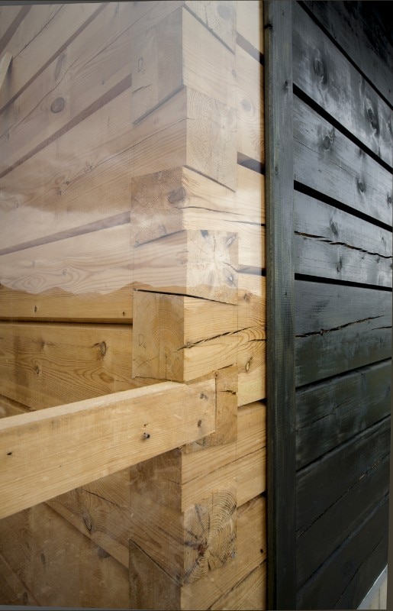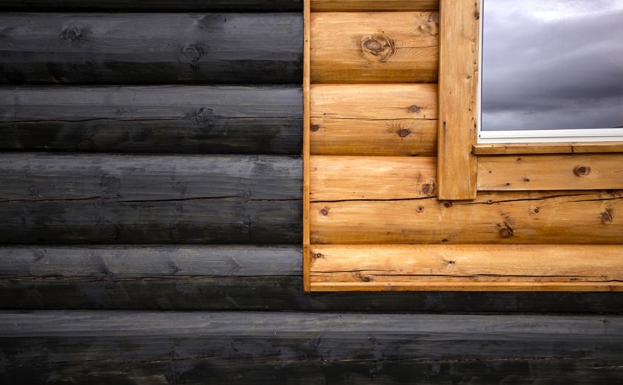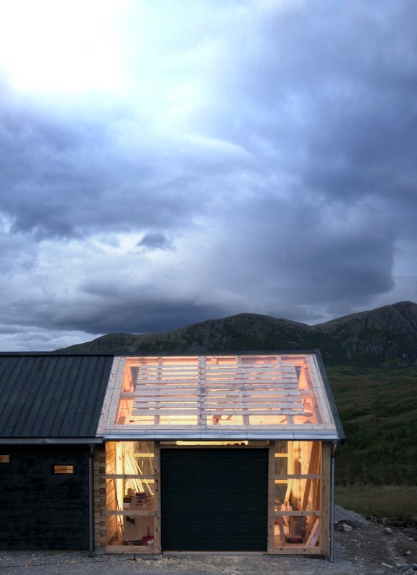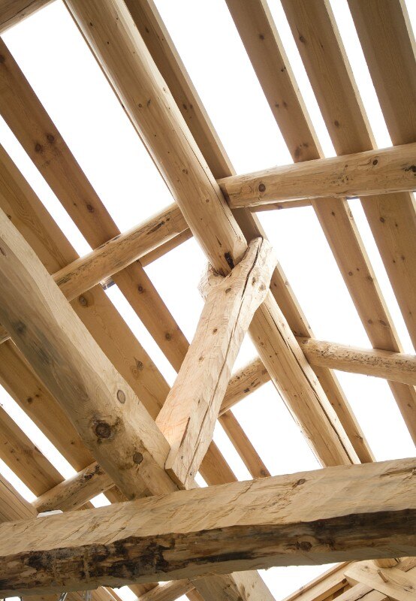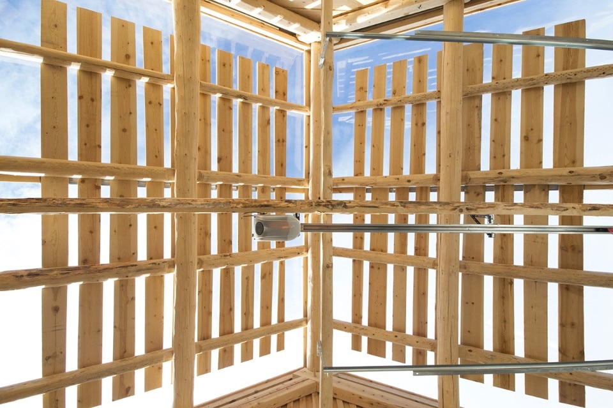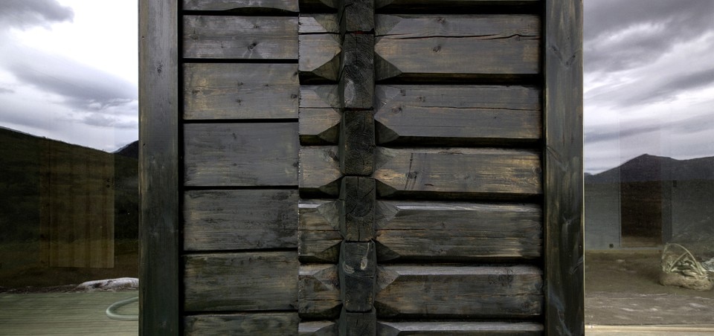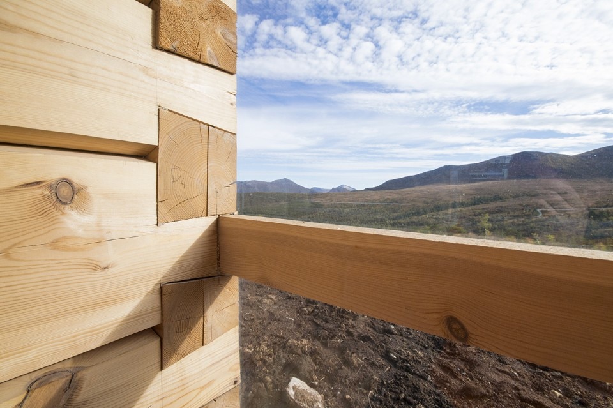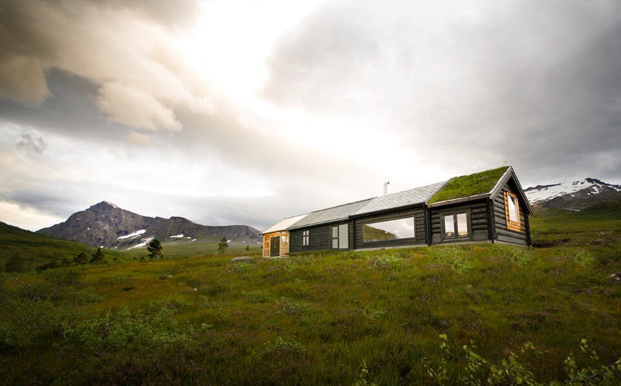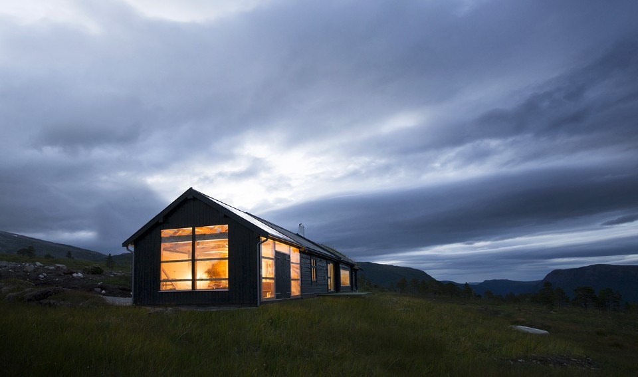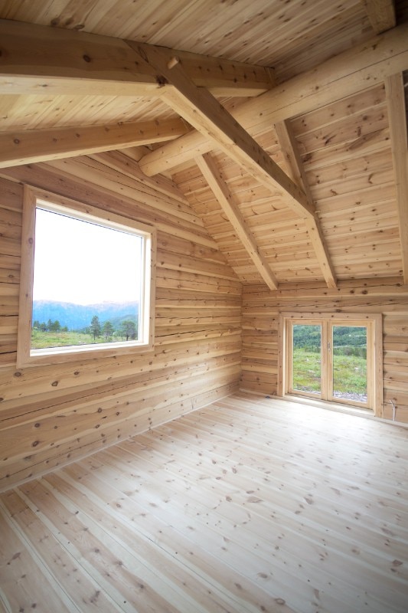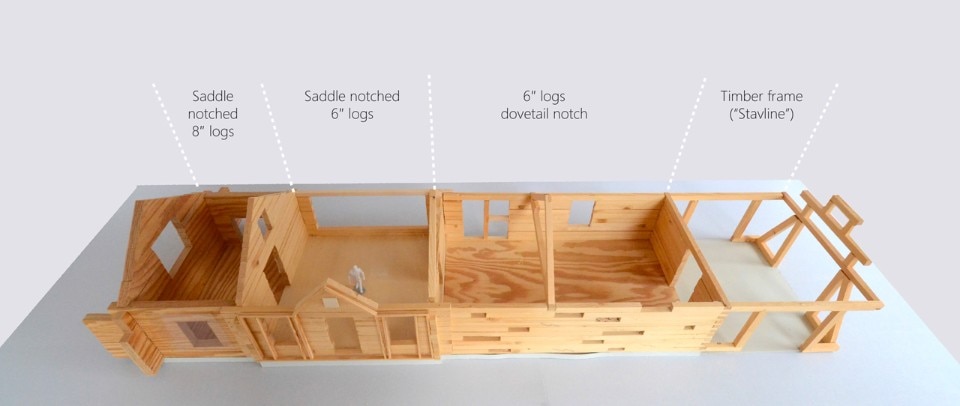The house by Rever & Drage Architects uses a traditional layout with a connecting row of different buildings styles and with materials and techniques corresponding with the different indoor functions, the weather conditions they must handle as well as their representative status. The outside composition is that of a traditional row farm (cluster farm) where buildings with different functions and different construction techniques are arranged in a line corresponding with the dominant direction of wind.
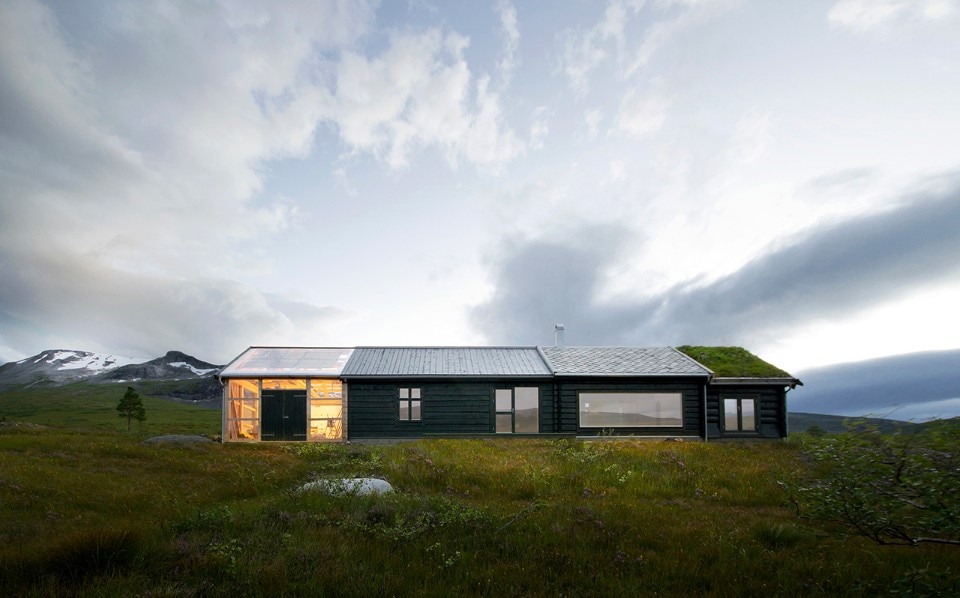
 View gallery
View gallery
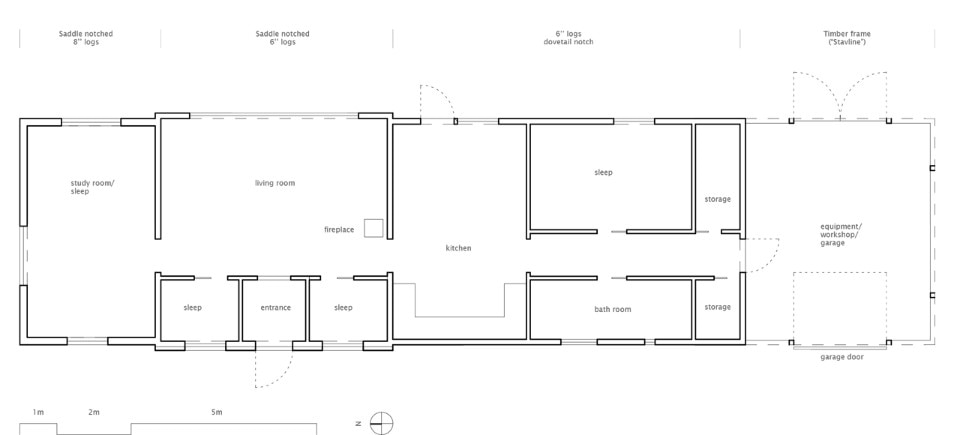
\\psf\Home\Documents\Trolltind_05.pdf
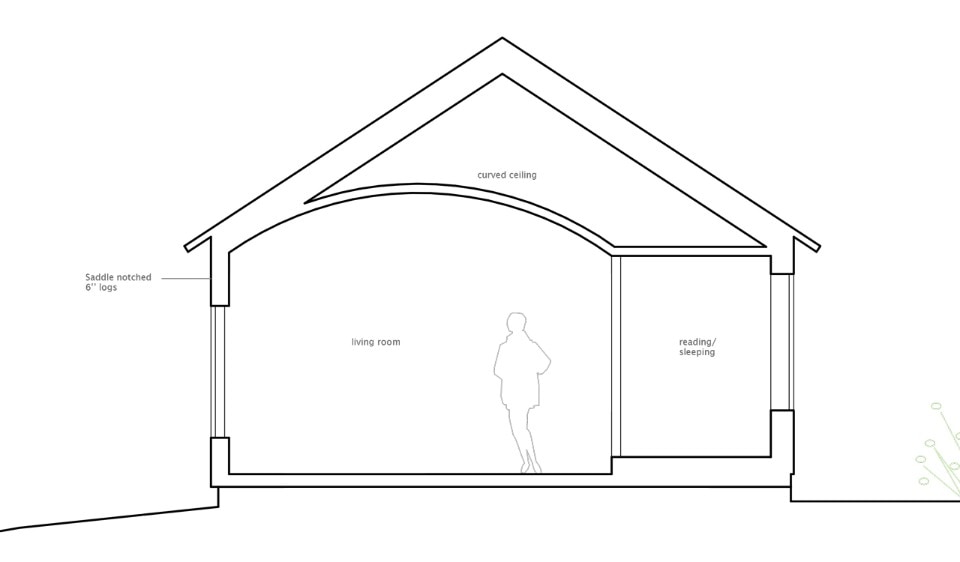
\\psf\Home\Documents\Trolltind_05.pdf
The obligation to the whole is maintained by common coloration in a deep, dark green, tar based timber oil, as well as the common direction of their gabled roofs. At the same time each of the units has its own character as presented by their building technique and window type. In the western facade of the building the individual characters of the different units are most obvious, while in the eastern facade their coherence and the house as a whole is more prominent. The cabin is in this respect can be seen as both a single unit and four separate buildings.
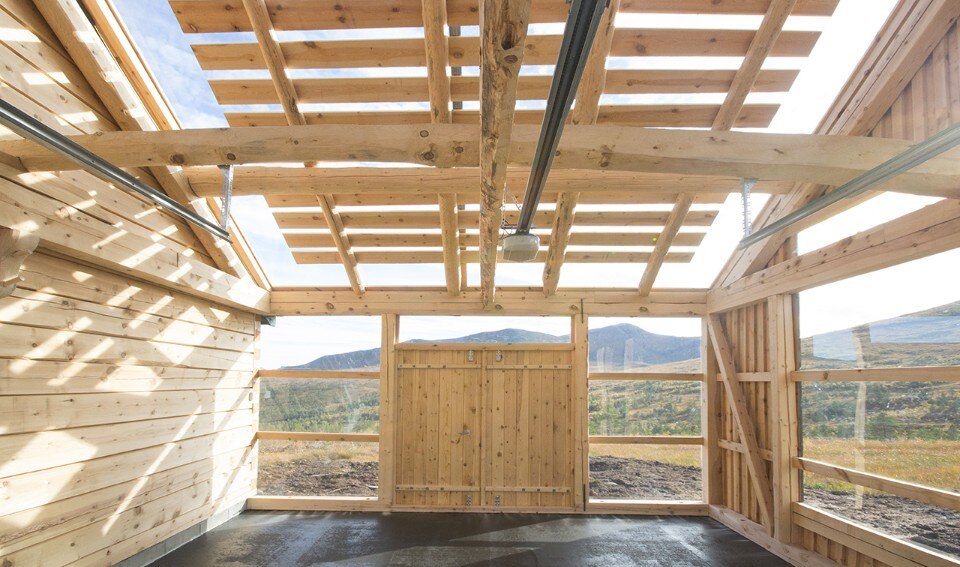
- Project:
- Cabin at Troll’s peak
- Program:
- single family house
- Location:
- Trolltind, Norway
- Architect:
- Rever & Drage Architects
- Design team:
- Tom Auger, Martin Beverfjord, Eirik Lilledrange
- Area:
- 140 sqm
- Completion:
- 2017


