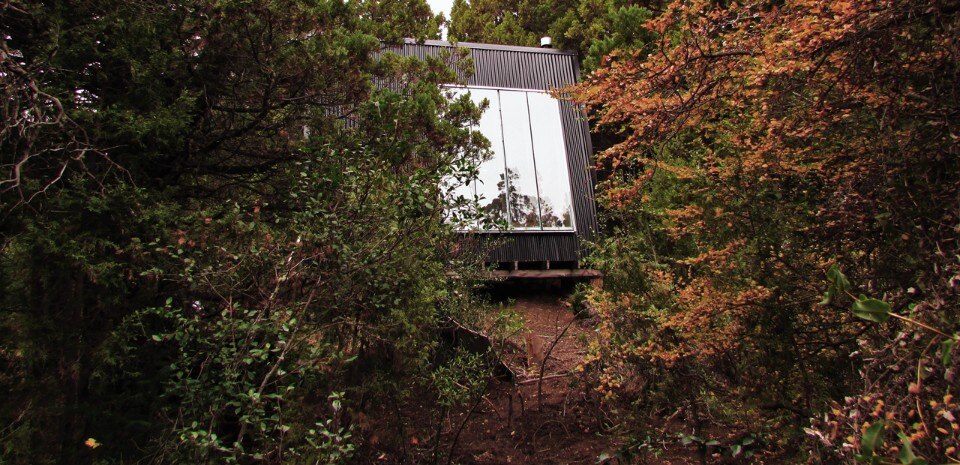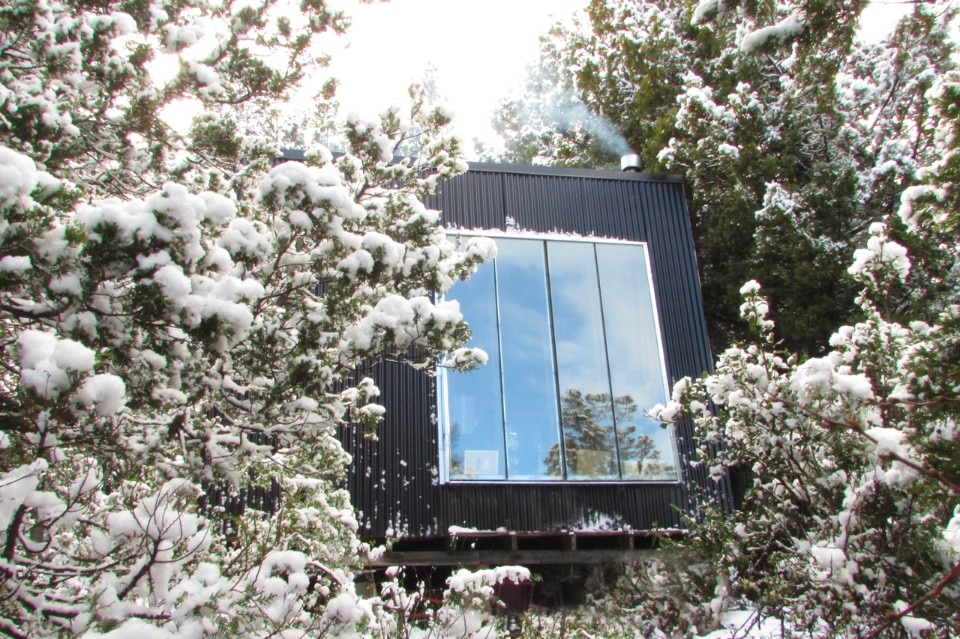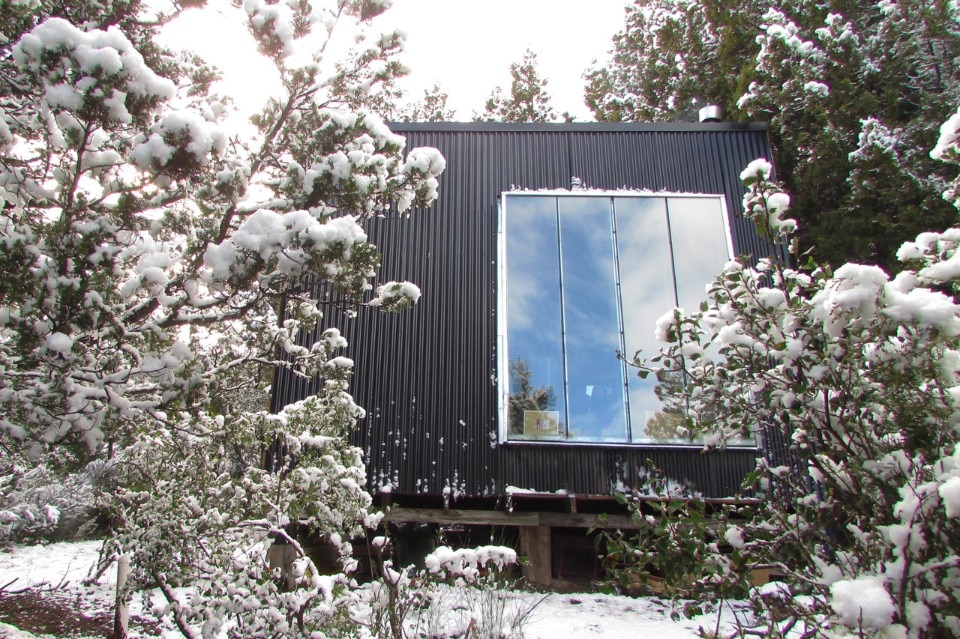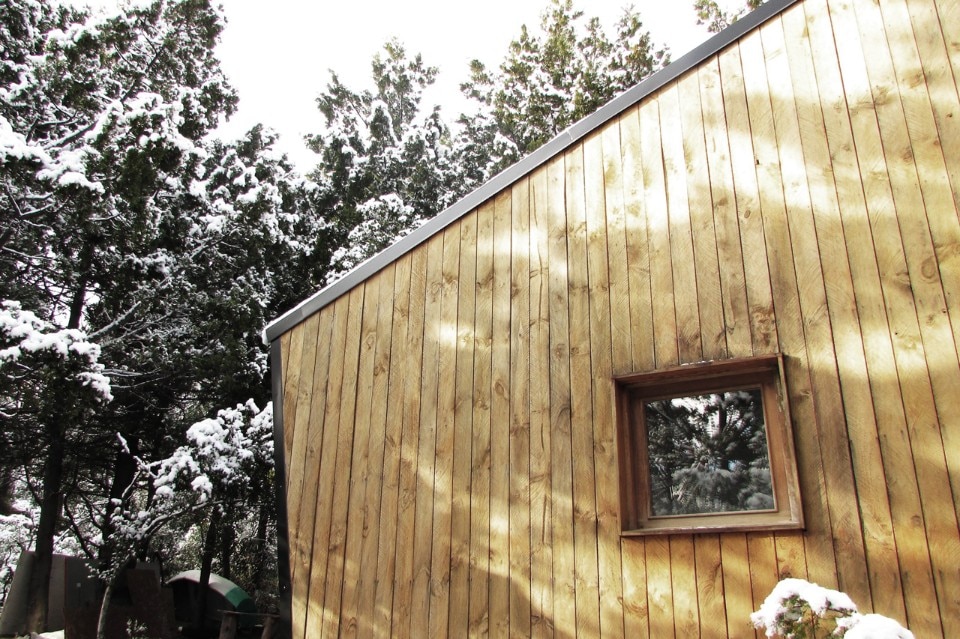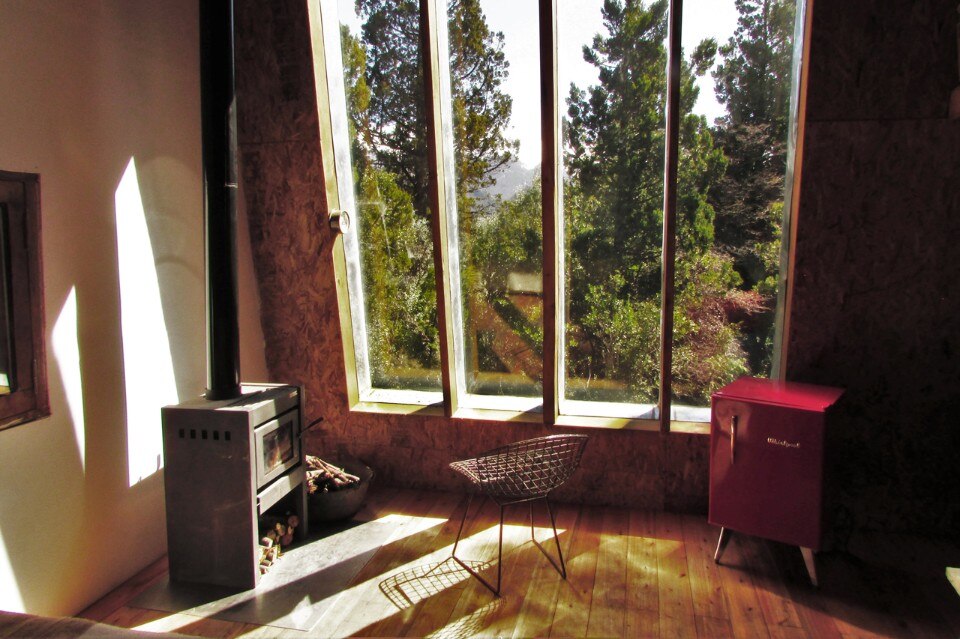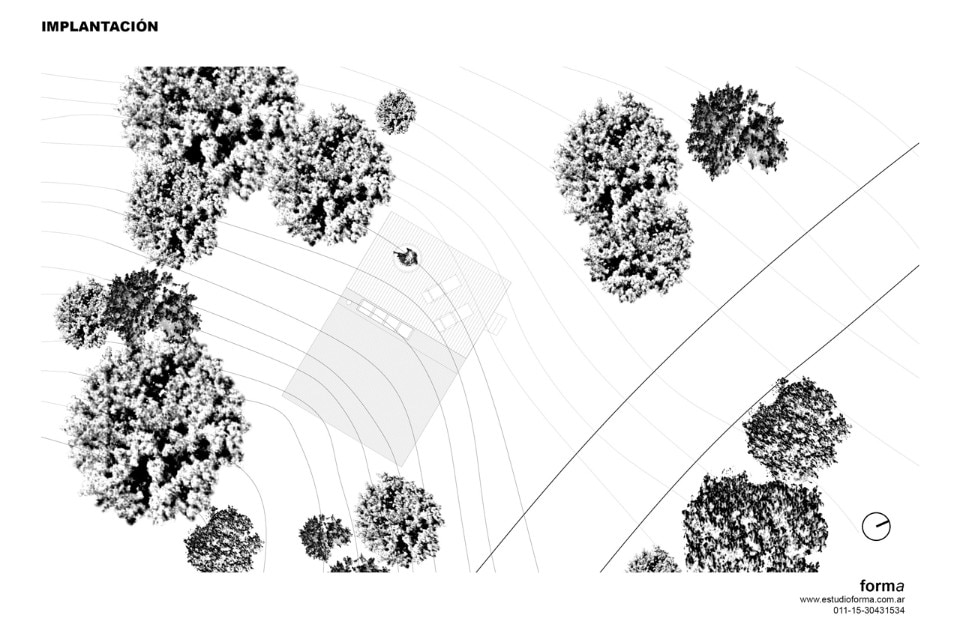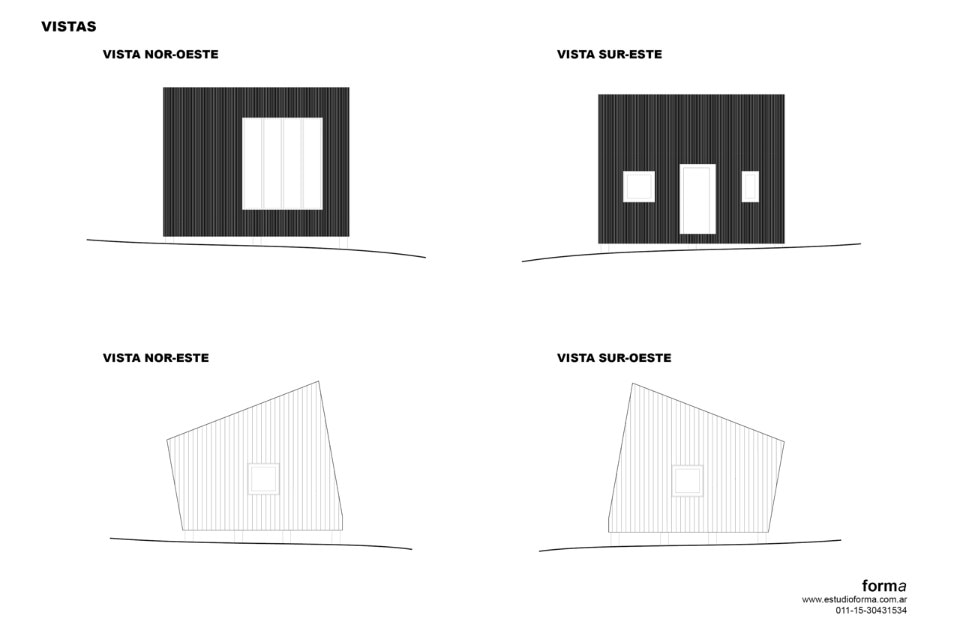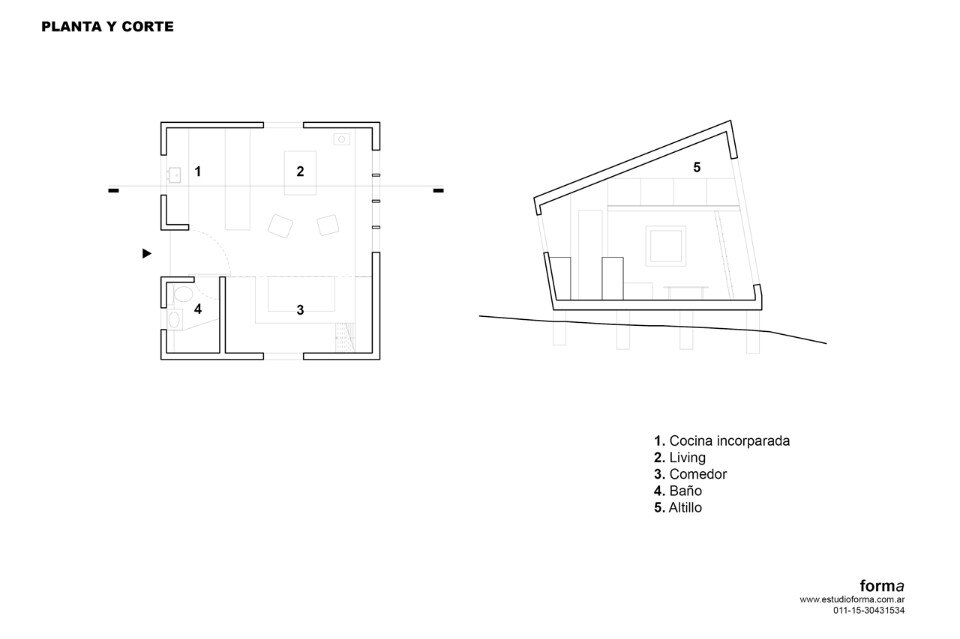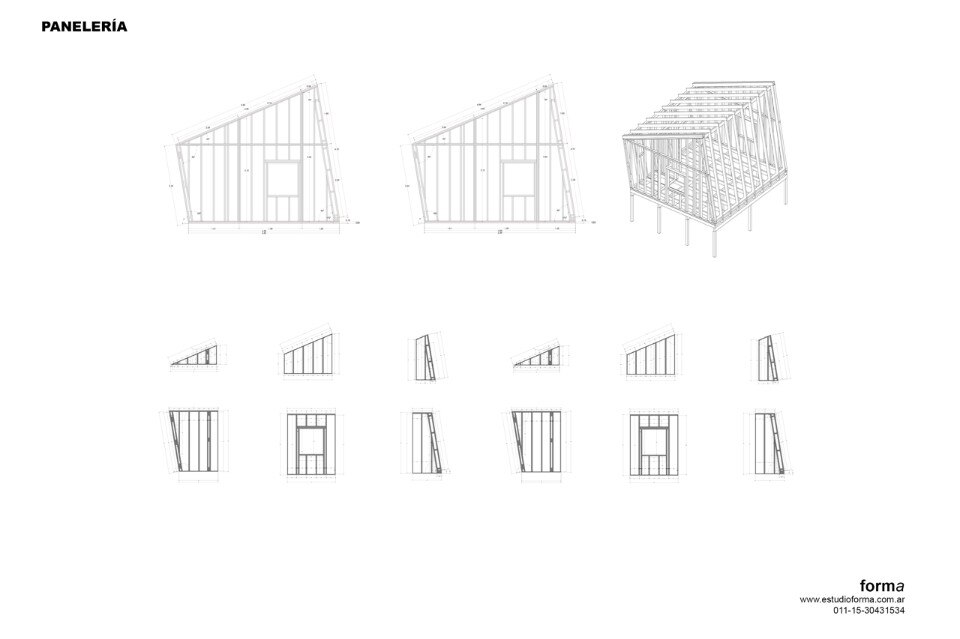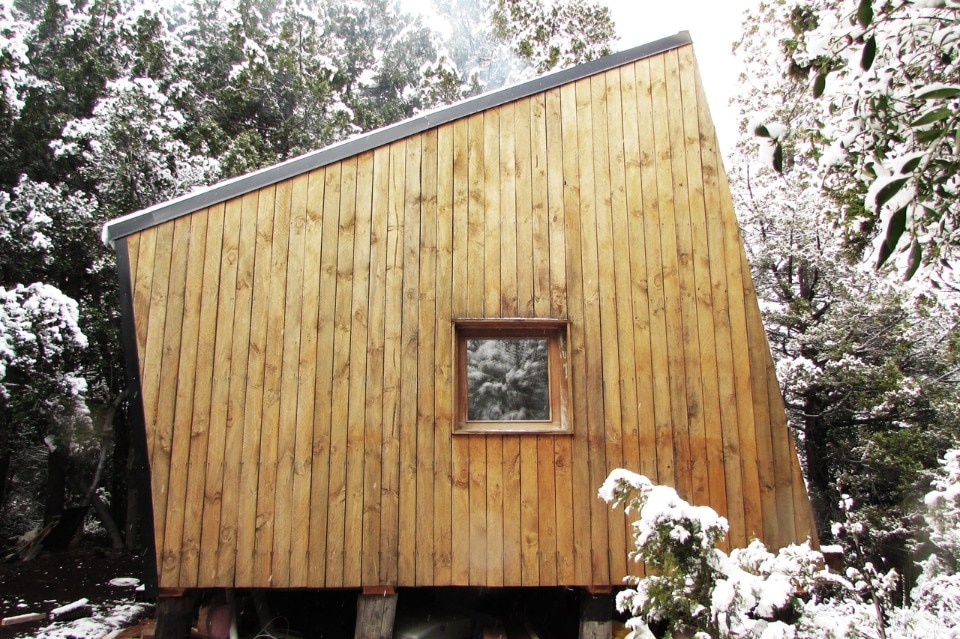
 View gallery
View gallery
The cabin features a single space with great height, allowing for a lofted room and large windows looking out at the Cerro Catedral ski resort. The house is modulated based on the 1,22 x 2,44m dimensions of the OSB board. This way the construction was considerably quicker and resources could be used optimally with almost no discard. In order to display this modularity, these same OSB were used for the interior of the inclined surfaces, in contrast with the two plaster side walls. Opposite windows create cross-ventilations as a passive cooling method, while the large Northwest-facing window is the result of a dematerialization of the wall, a window into the structure’s skeleton revealing the its modularity.
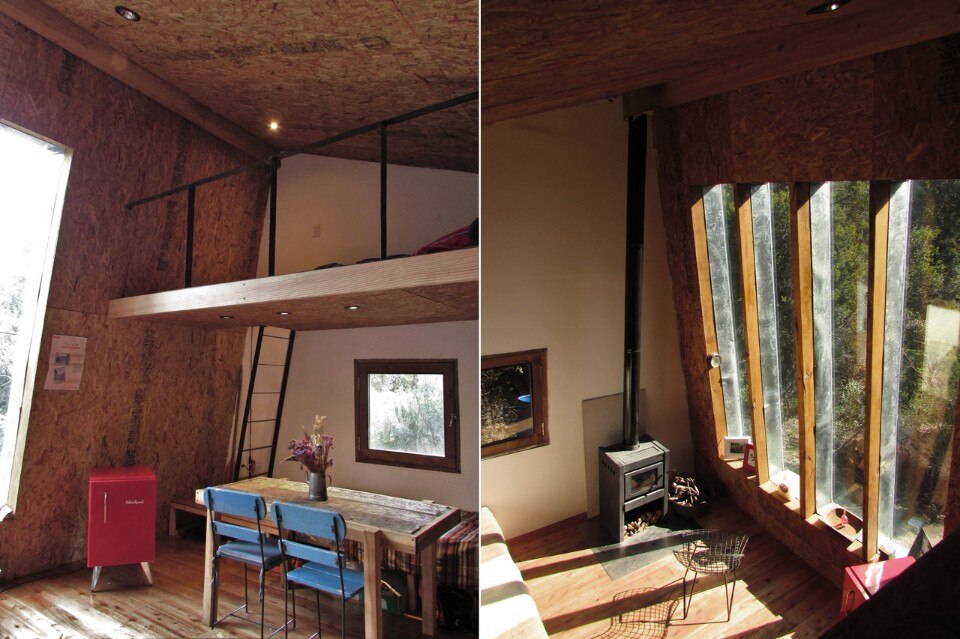
Alpina#1, San Carlos de Bariloche, Argentina
Program: cabin
Architect: Estudio Forma
Area: 32 sqm
Completion: 2017


