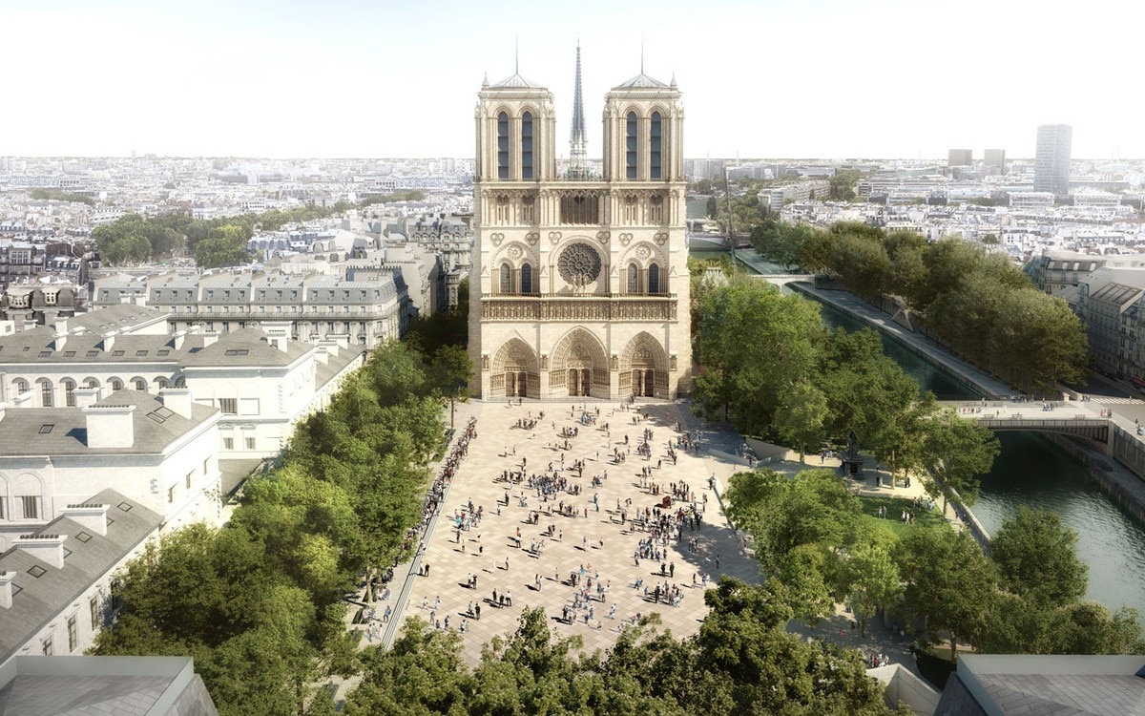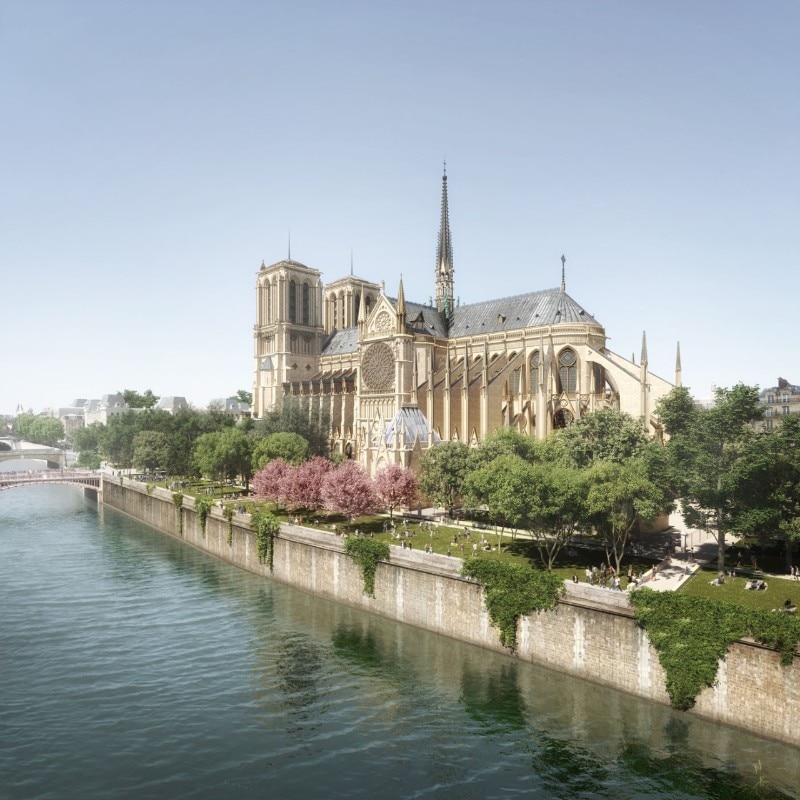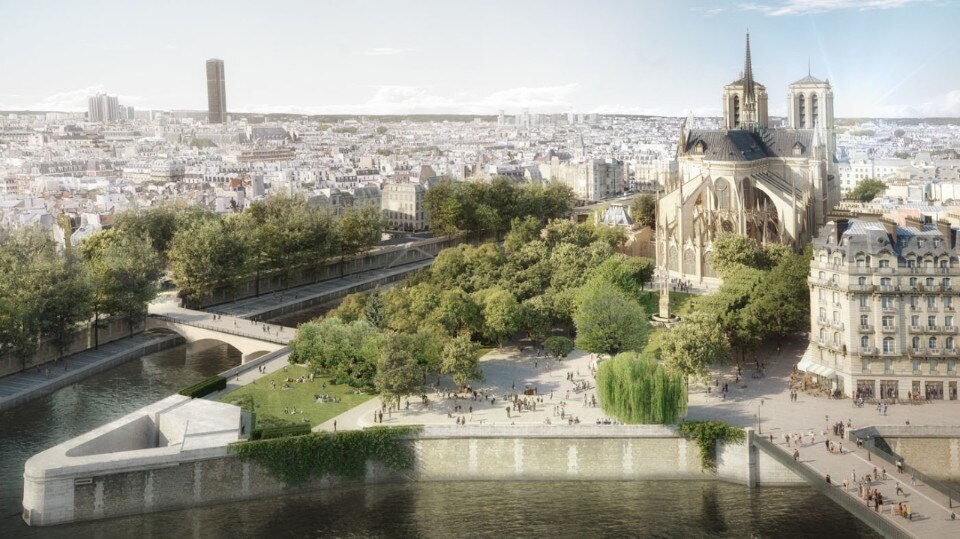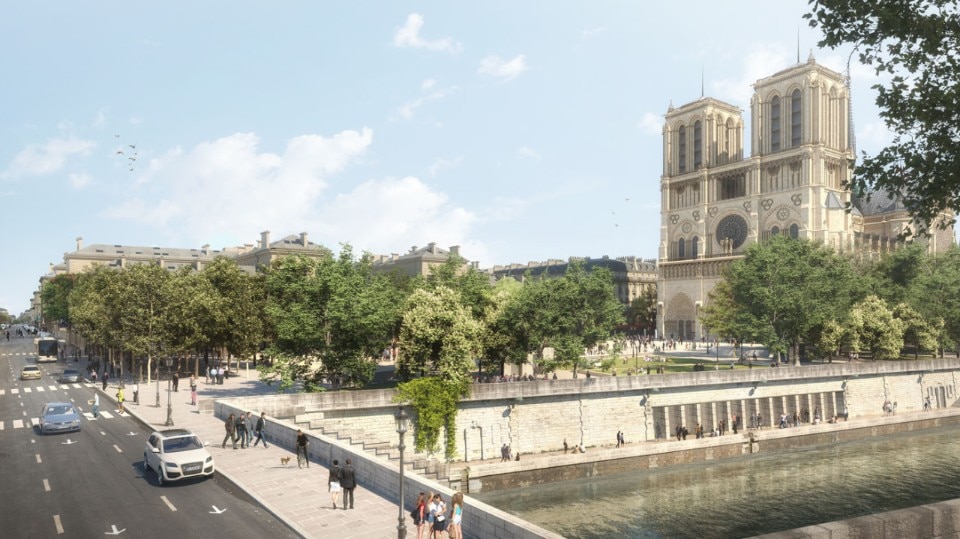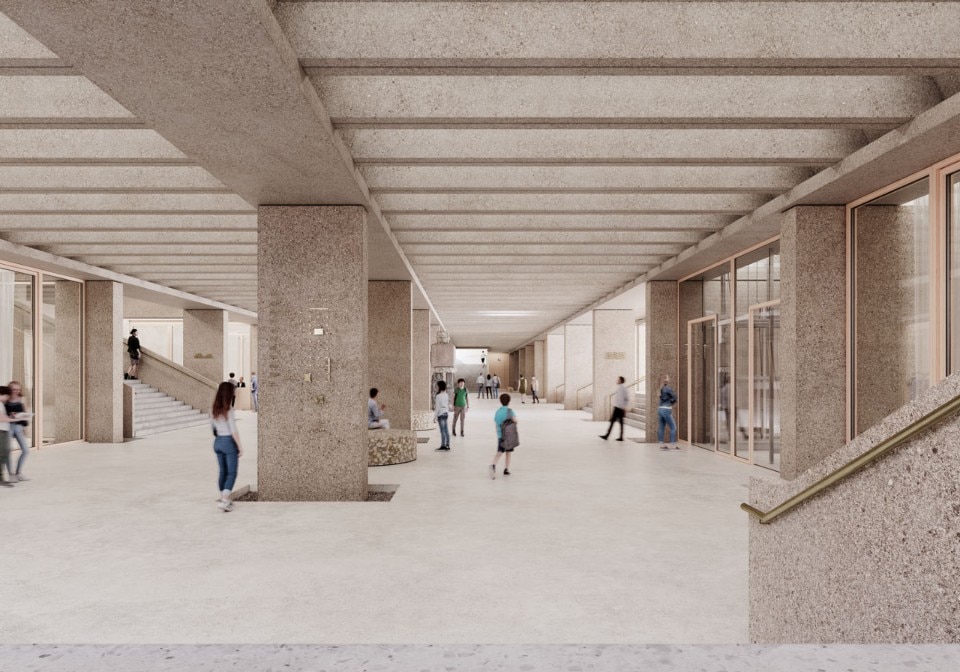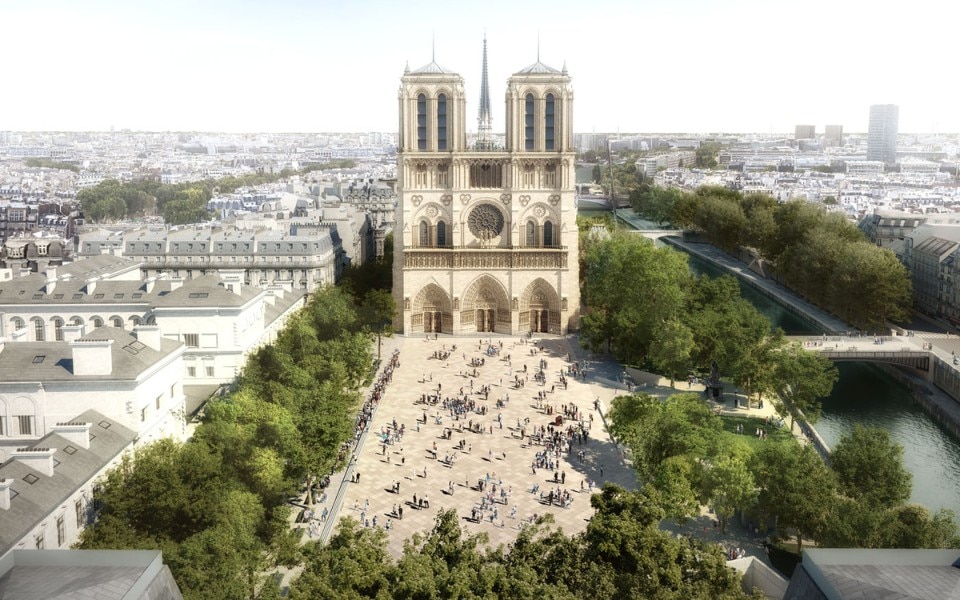As work continues on the restoration of Paris’ Notre Dame Cathedral after the devastating fire in 2019, a few days ago, the City Hall unveiled plans to redesign the area around the Cathedral, a project including the new landscape organization of the site and an underground visitor center. After the announcement last September of the four finalist teams, the critical competition was won by the group led by landscape architect Bas Smets, accompanied by the GRAU studio for the architectural project and the Neufville-Gayet studio for the heritage section.
The new square is conceived as a perfectly rectangular clearing equal in size to the floor plan of the Cathedral, capable of highlighting the eastern façade of Notre-Dame. The project, for which construction will begin in 2024, will provide ample space for vegetation and create an internal promenade in the former car park under the square. The trees surrounding the new square will provide shaded seating for citizens and tourists, while a thin layer of water 5 millimeters high will cascade down to cool the square in hot weather.
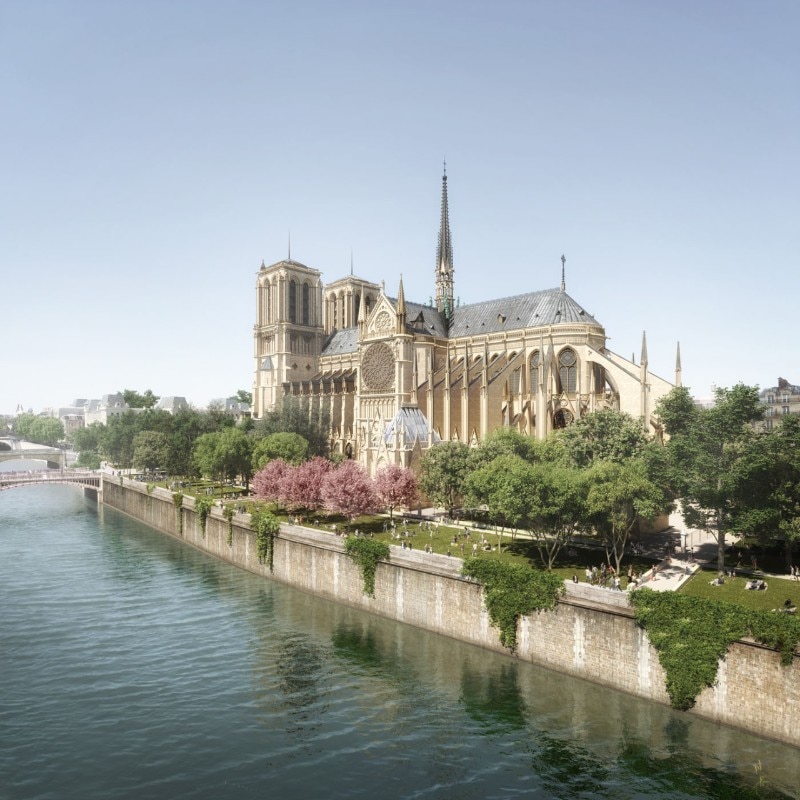
“For 800 years, Notre-Dame has been a privileged witness to the city’s transformation. Rethinking its surroundings means first of all questioning what public spaces are needed for the city of tomorrow,” explains landscape architect Bas Smets. “Urban figures such as squares, plazas, alignments and banks are all present around the Cathedral, but in a fragmented way. The design reveals the quality of each place and rethinks each of these figures from the dual perspective of the collective and the climate”.
The area behind the Cathedral, as large as the main square, is now divided by hedges and fences that fragment the perception of space. The project therefore rethinks it as a second square in continuity with the Seine around a generous lawn opening onto the buttresses and stained glass windows. The gardens south of the Cathedral, as well as the existing trees, will then be integrated into a large river park 400 metres long with a total of 131 new trees planted.
On the other hand, the architectural project envisages the transformation of the former underground car park, located under the current forecourt, into 3,000 square metres of reception spaces for Notre-Dame (luggage storage, toilets, group rooms, etc.) and will offer new experiences to visitors: a new access to the archaeological crypt and an opening onto the Seine.


