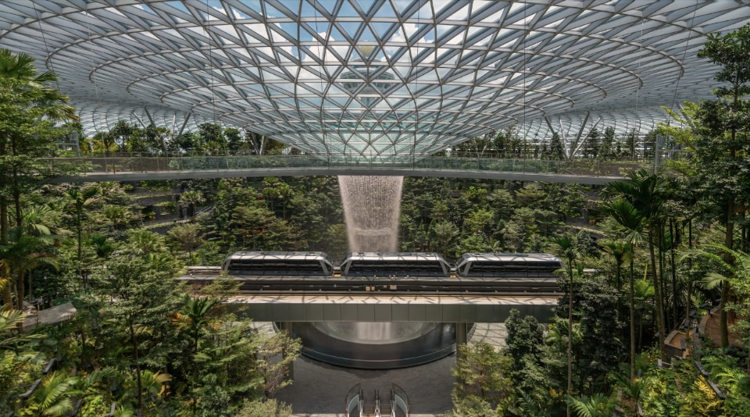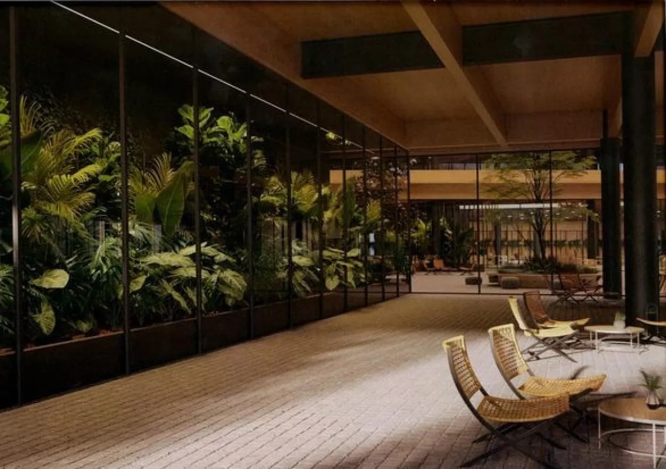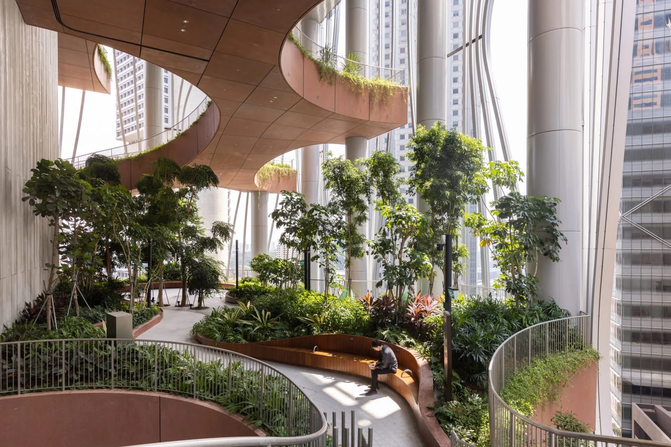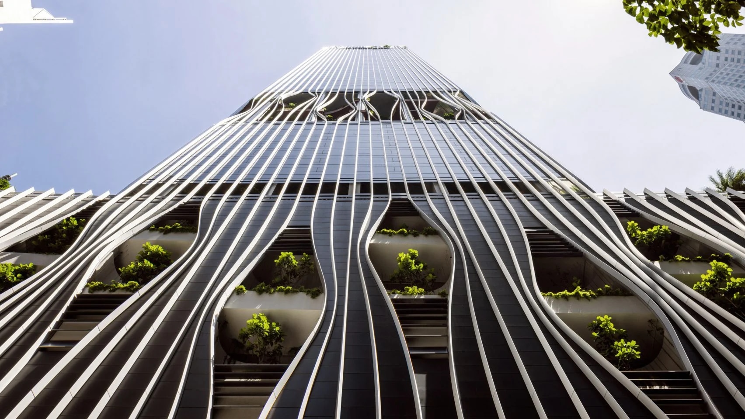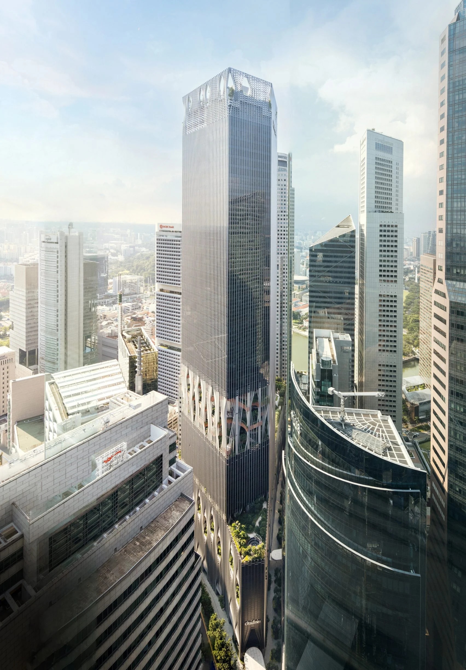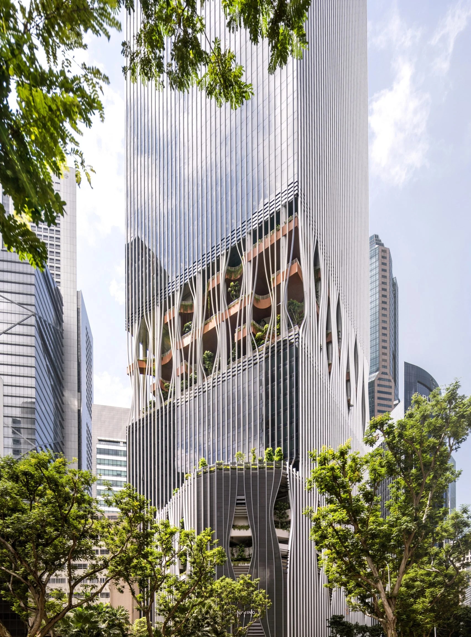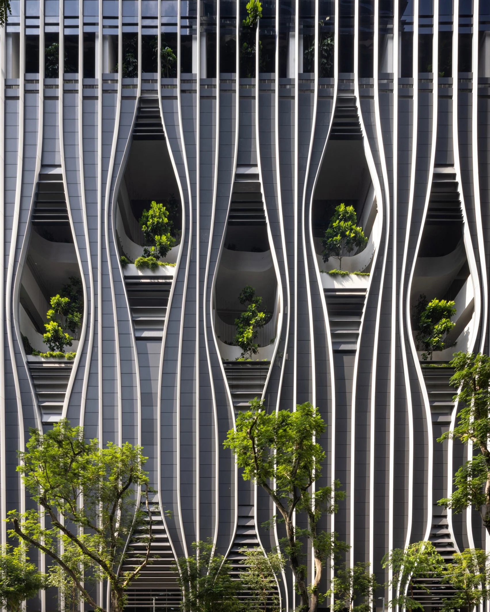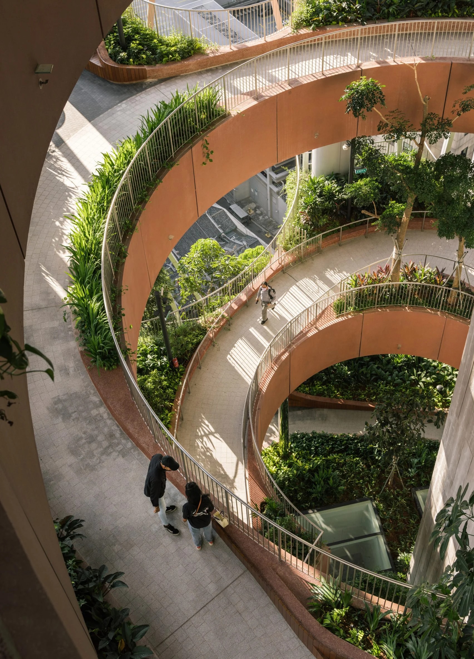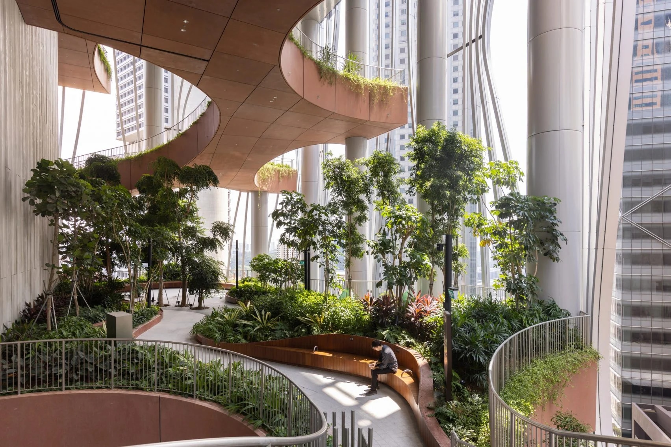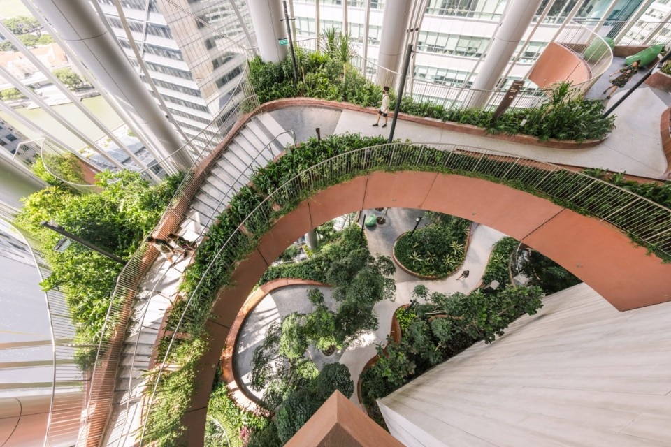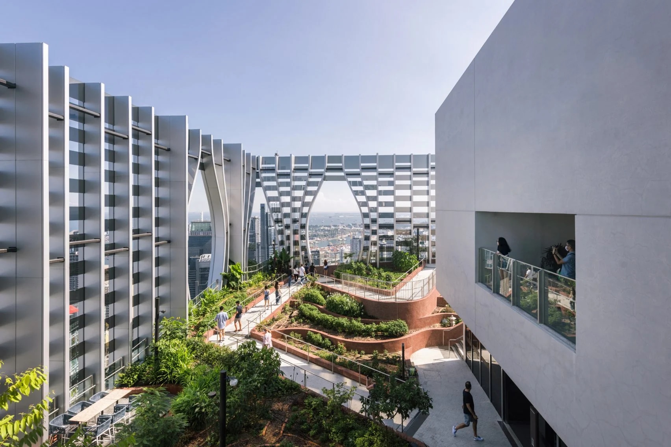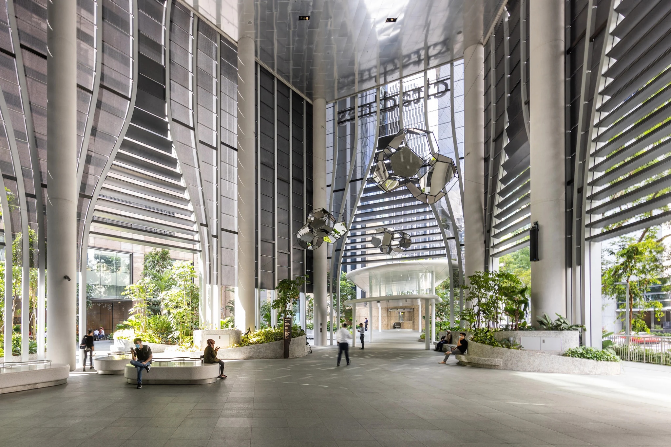Coined by psychologist Eric Fromm and first popularised by biologist Edward O. Wilson in the 1980s, biophilia - literally translated as “love for life” - is defined as the impulse of humans to affiliate with other life forms. In 1984, Wilson formulated a genuine scientific hypothesis in this regard, based on the realization that human beings have evolved for more than 99% of its history in an adaptive response to the natural world, making nature an instrumental need for people’s physical and mental health, fitness, and well-being. This is also crucial considering that today’s habitat is largely the built environment, where we now spend 90% of our time.
More recently, more and more designers are considering exploiting this theory directly in architectural and interior design, mainly to improve the performance and well-being of the people who occupy spaces. In fact, according to Wilson’s own findings, human beings are inclined to live or work in places with certain spatial characteristics: an elevated position with a wide view, proximity to large green spaces dotted with trees, the presence of nearby expanses or waterways
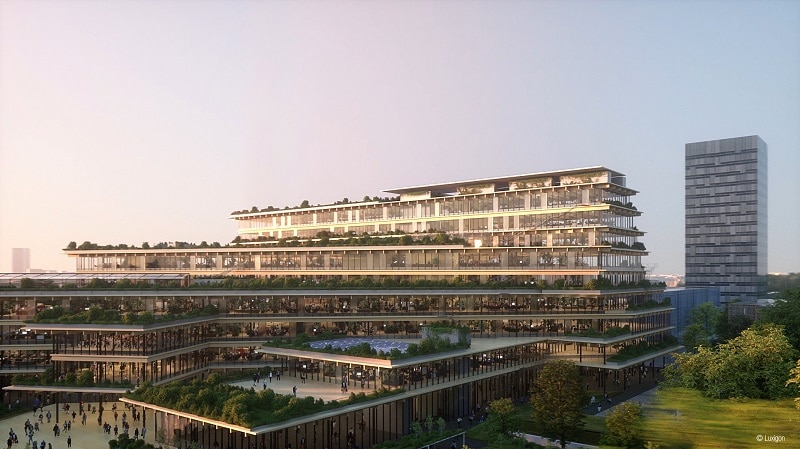
 View gallery
View gallery
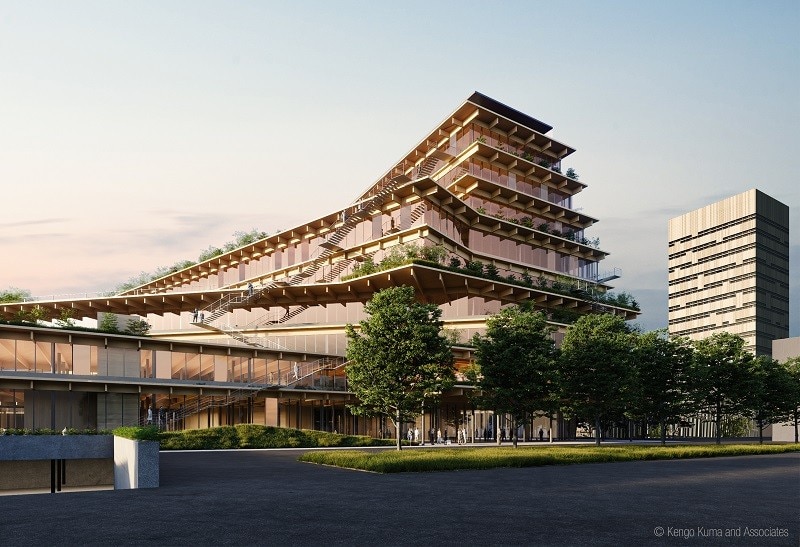
"Welcome, feeling at work", ex Rizzoli. Milano.
Image courtesy of Kengo Kuma & Associates.
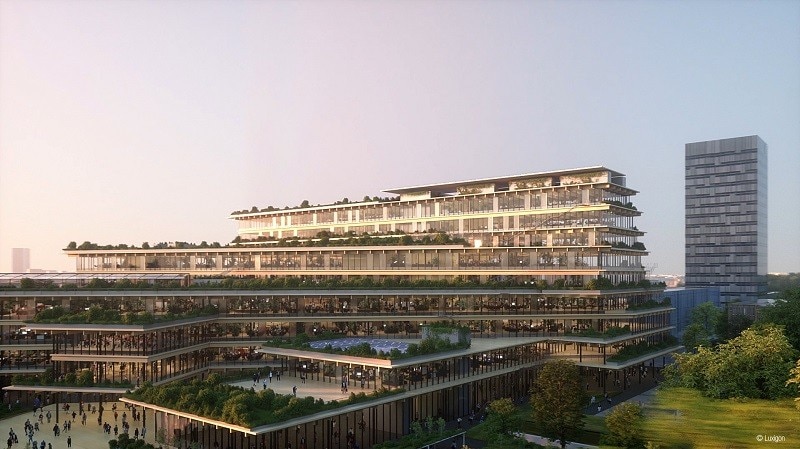
"Welcome, feeling at work", ex Rizzoli. Milano.
Image courtesy of Kengo Kuma & Associates.
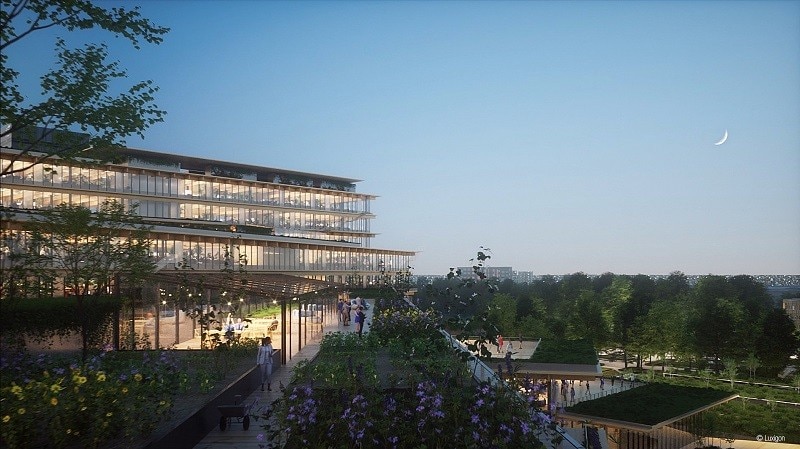
"Welcome, feeling at work", ex Rizzoli. Milano.
Image courtesy of Kengo Kuma & Associates.
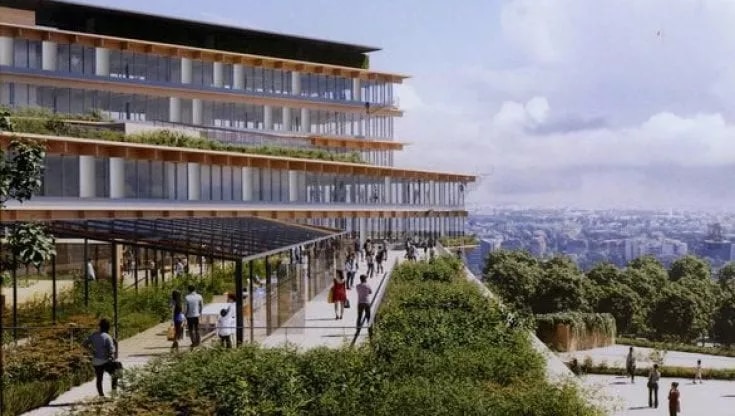
"Welcome, feeling at work", ex Rizzoli. Milano.
Image courtesy of Kengo Kuma & Associates.
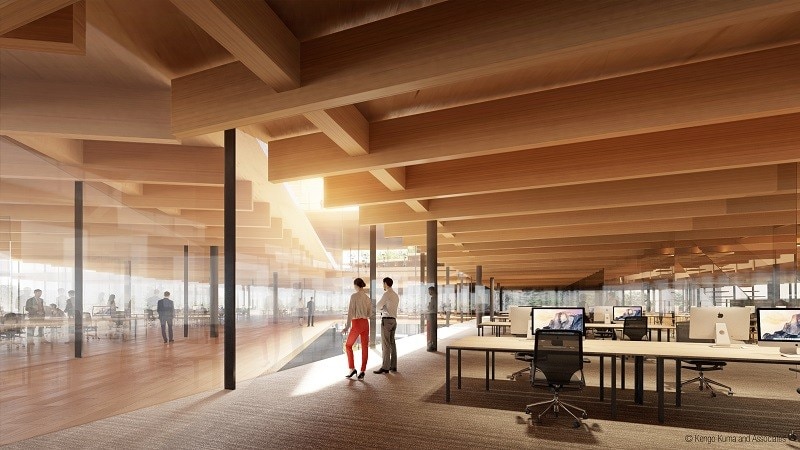
"Welcome, feeling at work", ex Rizzoli. Milano.
Image courtesy of Kengo Kuma & Associates.
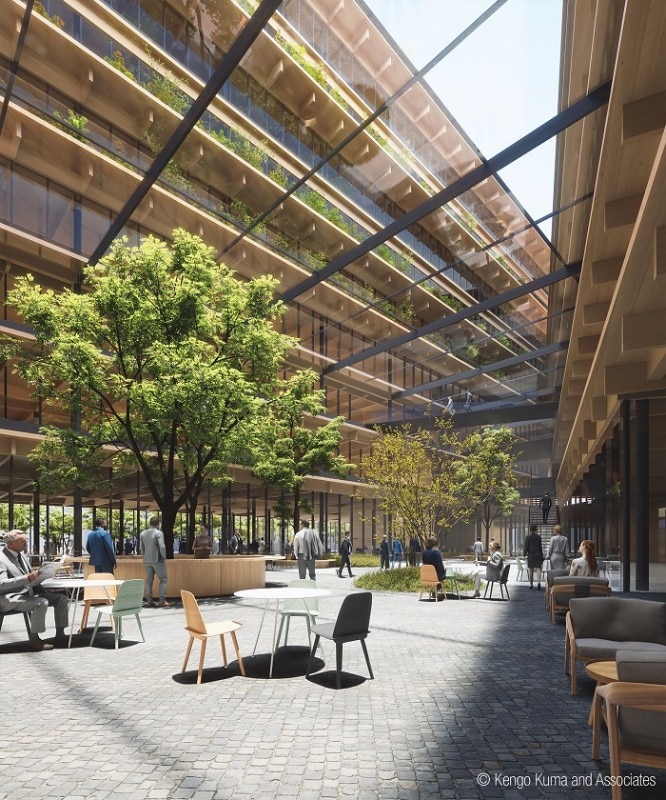
"Welcome, feeling at work", ex Rizzoli. Milano.
Image courtesy of Kengo Kuma & Associates.

"Welcome, feeling at work", ex Rizzoli. Milano.
Image courtesy of Kengo Kuma & Associates.

"Welcome, feeling at work", ex Rizzoli. Milano.
Image courtesy of Kengo Kuma & Associates.

"Welcome, feeling at work", ex Rizzoli. Milano.
Image courtesy of Kengo Kuma & Associates.

"Welcome, feeling at work", ex Rizzoli. Milano.
Image courtesy of Kengo Kuma & Associates.

"Welcome, feeling at work", ex Rizzoli. Milano.
Image courtesy of Kengo Kuma & Associates.

"Welcome, feeling at work", ex Rizzoli. Milano.
Image courtesy of Kengo Kuma & Associates.
Based on the examples collected from the extensive history of architecture, the first examples of biomorphic forms in built environments can already be found. Antoni Gaudi’s Sagrada Familia, for instance, has a main facade in stone reminiscent of the bones of a skeleton. Still unfinished to this day, here, the branched columns of the nave imitate the shape of a tree and branches; in the internal structure of the church. With a diverse vocation, Frank Lloyd Wright’s villas immersed in nature also manifest this almost natural propensity to blend architectural volumes with the surrounding greenery.
Suppose the aim is thus to connect human beings with nature. In that case, biophilic design, in its contemporary derivation, focuses on the introduction of “natural” elements into the built environment, such as natural light, water, plants, natural materials like wood and stone, the feeling of texture, and shadows. At the scale of the building, on the other hand, the integration of organic forms is able to emphasize the more corporeal characteristics of the architecture and more easily establish a relationship with the user. The visual relationship with plant elements is also fundamental, joining sensorial and thermal stimuli.
Biophilic design seeks to link our intrinsic need for affiliation with nature to the modern built environment
Traveling in fact on examples of contemporary architecture, the Jewel in Singapore, designed by Moshe Safdie, is an example of biophilia in architecture declined in urban public space. The entertainment and retail complex, defined by nature and located within Changi Airport, includes the world’s tallest indoor waterfall, the Rain Vortex, at the centre of the forest bridges’ promenade. The high-performance glass panels used for the facade ensure light transmission into the promenade and reduce heat gain, allowing plants to grow and shielding the interior from heat waves.
But the most on-trend field of biophilic design remains the tertiary sector, exploiting the methodology to create more high-performance spaces. The CapitaSpring skyscraper designed by BIG-Bjarke Ingels Group and CRA-Carlo Ratti Associati in Singapore is home to a veritable natural oasis of over 80 thousand plants, distributed according to the plant hierarchy of tropical rainforests. Here, the size of the plants decreases as you go upwards because the growth of the leaves is directly proportional to the sun. The green areas occupy the large covered plaza on the ground floor and are distributed over the ramps and overhead paths.
One of the few examples soon to be admired on Italian soil, however, is Kengo Kuma’s Welcome, feeling at work, a biophilic office of the future designed in collaboration with academic Stefano Mancuso. The idea behind the project is to apply biophilia to the working environment to improve relationships, create valuable opportunities for growth, meeting and exchange for the community, and at the same time, promote corporate innovation in favor of sustainability. Mancuso’s intervention includes Open Air Courtyards intended for everyday work and meetings, Terraces conceived as extensions of outdoor spaces that will host vegetable gardens, flower gardens, and walkways. Again a dynamic, functional green square and finally, Greenhouses declined not only as special work environments but also for entertainment and leisure, spaces for the hands and mind.
Opening image: Moshe Safdie, Jewel Changi Airport, Singapore. Courtesy of Jewel Changi Airport Devt


