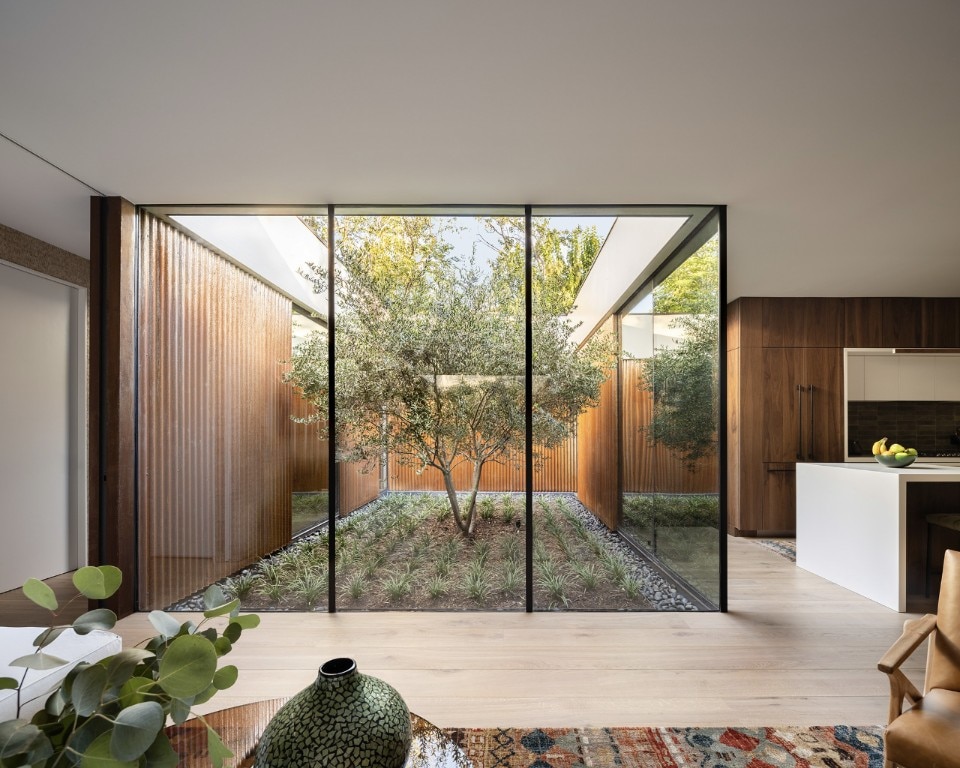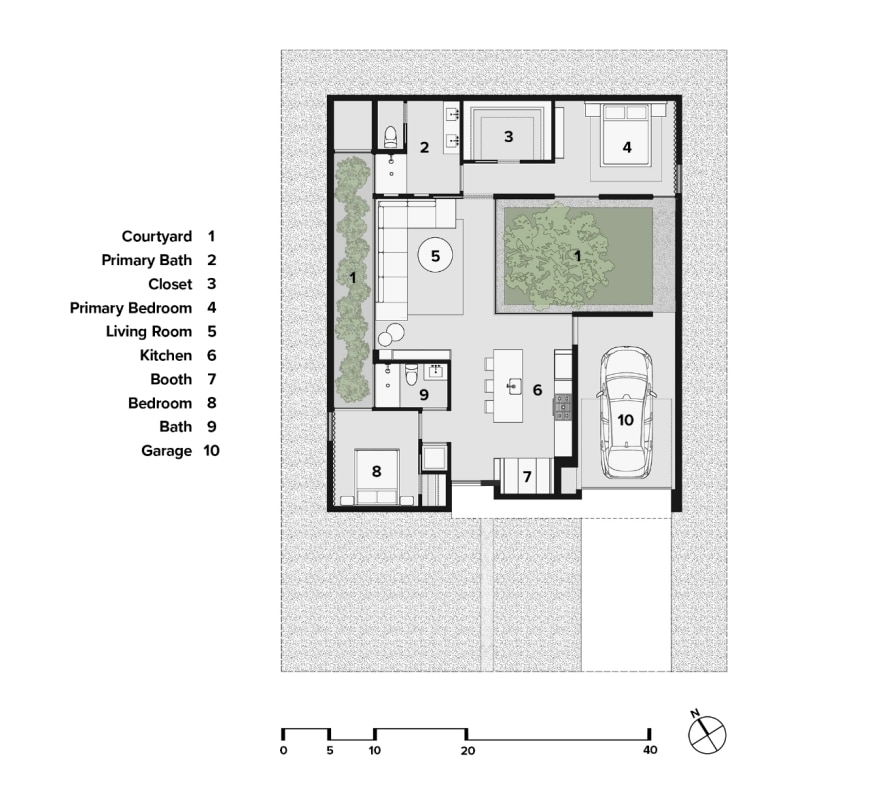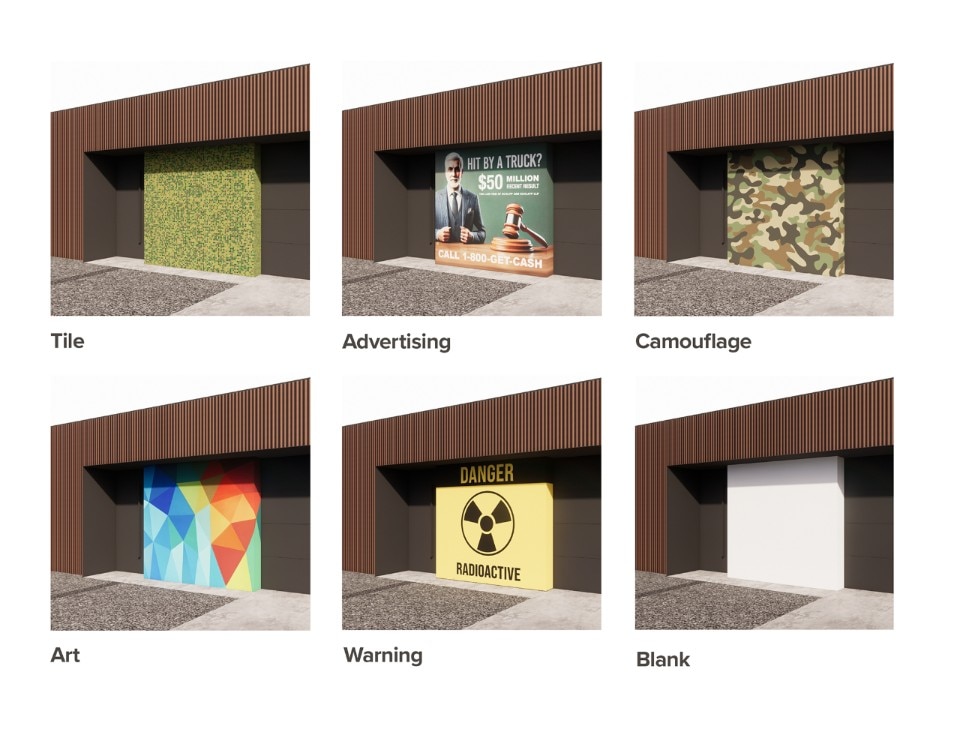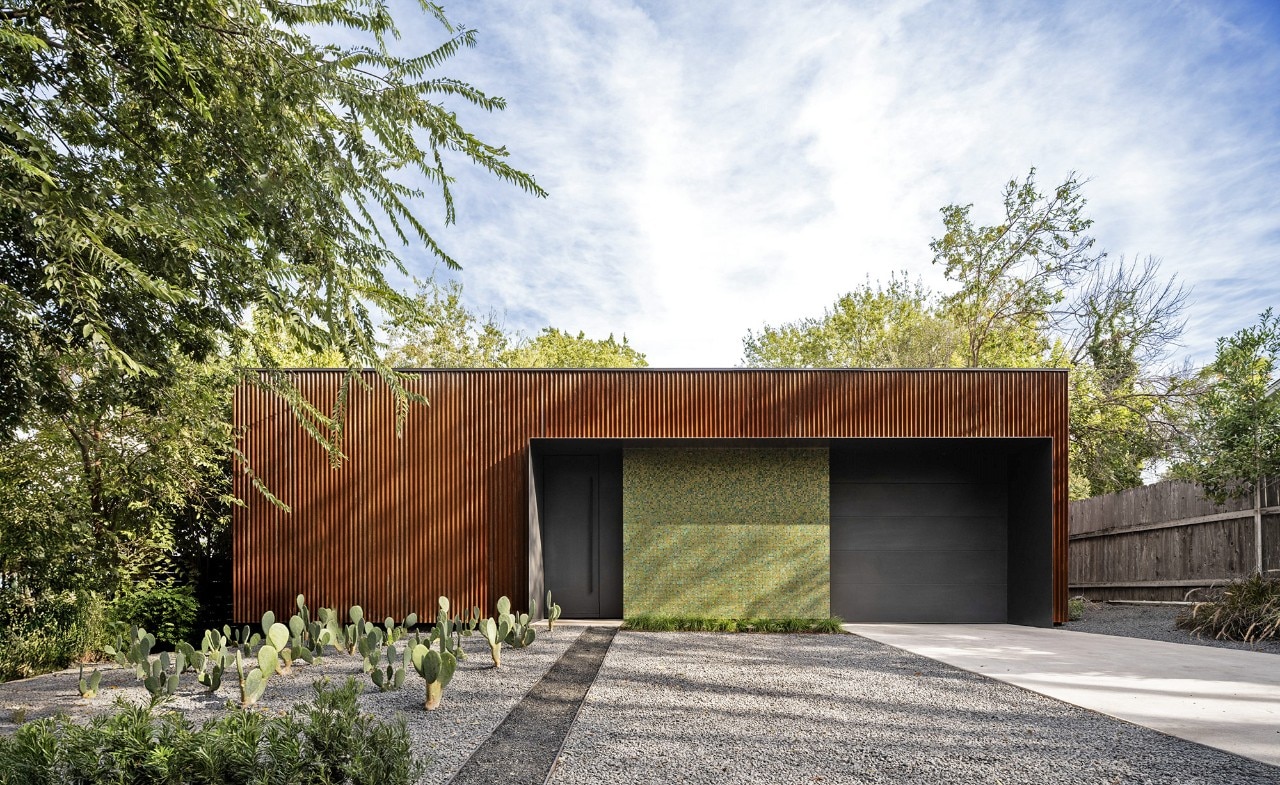It is since the second half of the 1800s that designers have been pursuing "glass architecture," attempting to lighten buildings more and more by making them transparent, luminous, and seamless between interior and exterior. The iconic example of Joseph Paxton's Crystal Palace dates back as early as 1851, to be followed by Walter Gropius's Fagus Factory and the transparent facades of the Bauhaus, the ribbon windows of Le Corbusier, to modern and contemporary skyscrapers: the more height grew-and building systems evolved-the more transparency increased.
In the residential sphere, it was not such an easy transition. The Farnsworth House, for example, a masterpiece of Mies Van der Rhoe and a transparent house par excellence, actually caused no small amount of discomfort to its own owner, Edith Farnsworth, who unabashedly described living there as "like an x-ray."

In the case of the Stealth House designed by Specht Novak in Austin, Texas, we are faced with the exact opposite: a house with no window surfaces, at least in the exterior walls. "Most modern homes rely on glass to connect with the outside world, but what if you don’t want to be on display? What if you want light, nature, and space without sacrificing privacy?" says owner and architect Scott Specht.
This 100-square-meter home is practically a box, which empties inside in two places to make way for a larger patio, where an olive tree is located, and a narrower, longer patio. It is from these two spaces that the house gets natural light, drawing inspiration say the designers from the Roman domus, the Moroccan riad, the Chinese siheyuan, and the Japanese machiya.
What is paradoxical is that both patios are on the edge of the floor plan: if there were no walls, they would be two ordinary gardens. It has to be said that the glimpse, at least from the photos, is remarkable: is the greenery in place of the living room worth more than that of classic American backyards? So it seems.

But there is another bizarre aspect: if you look closely, two openings are visible from the floor plan, at the two bedrooms, which appear to be absent in the elevation, only because they are clad in the same corrugated Cor-Ten steel that covers the entire outer shell. In short, as if they were retractable doors, probably necessary for security reasons.
The Stealth House, which is in everything "stealth," so much so that even the house car disappears inside, is meant to be a model for dwellings on residual lots, where opening to the outside can be a problem, even a threat, but also for urban housing, putting privacy first. The main elevation interrupts its steel cladding to give way to a panel that can be used as a support for a street art piece or even as an advertising space, to make an already invisible house go even more unnoticed.





















