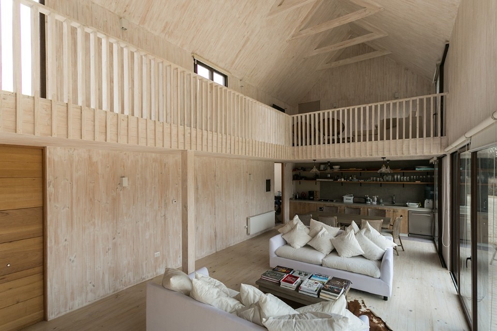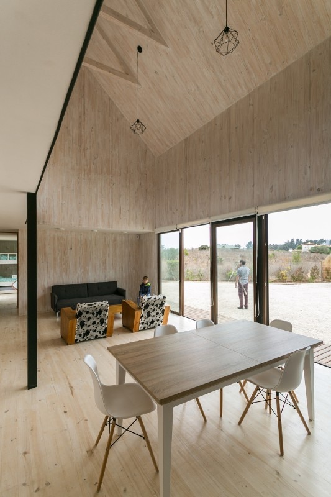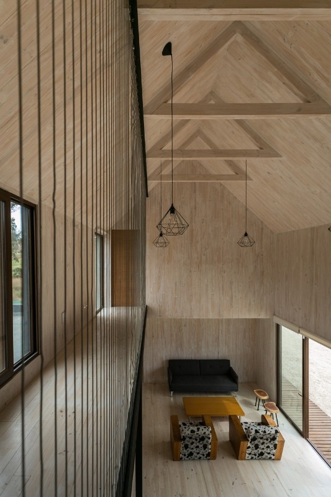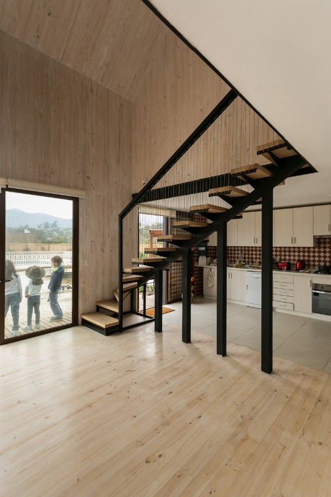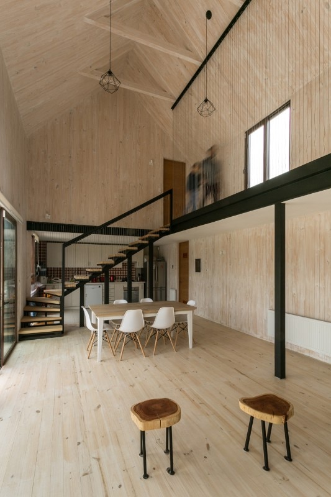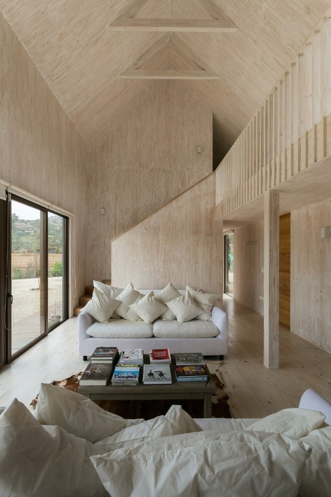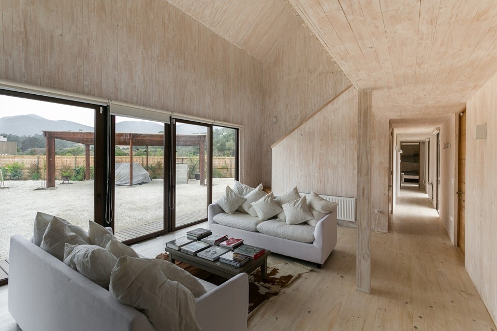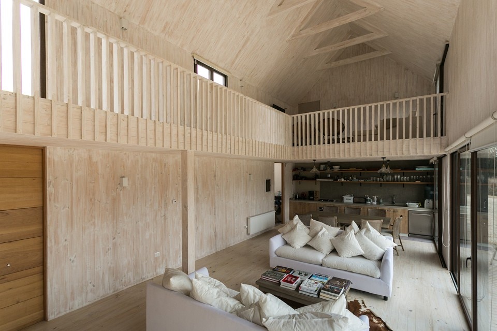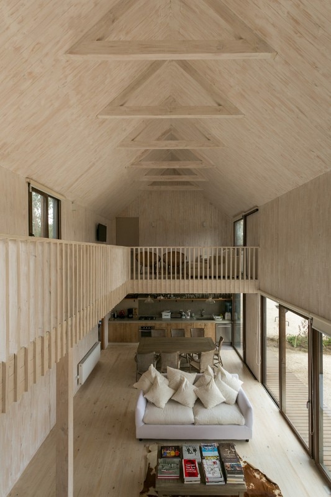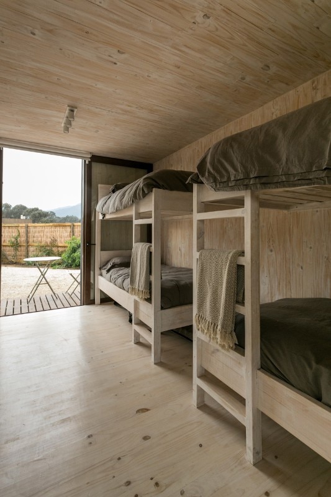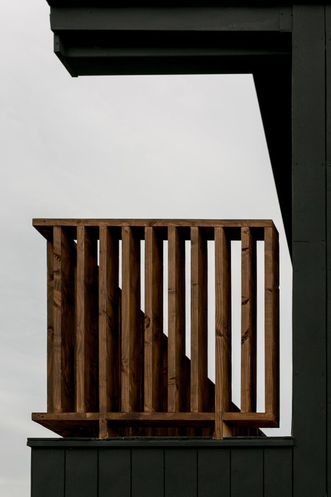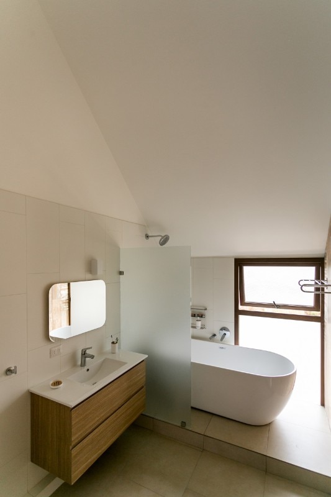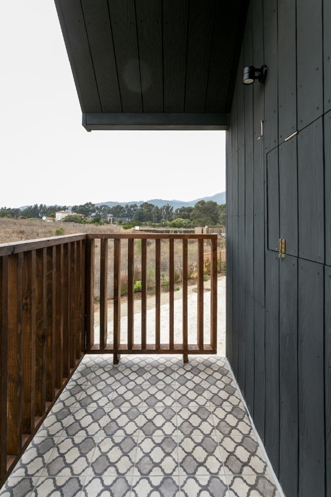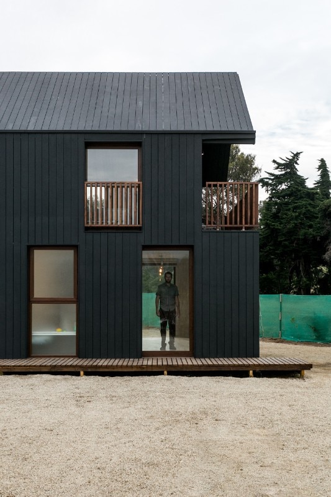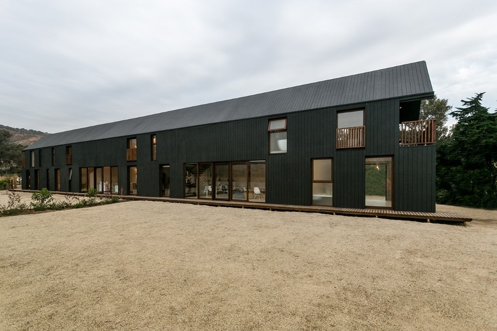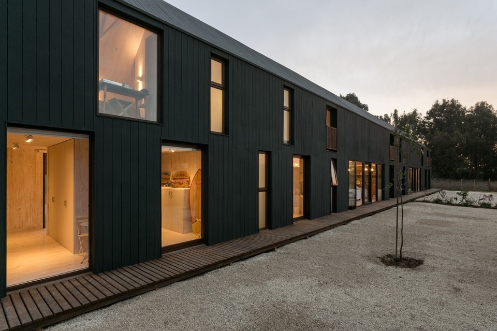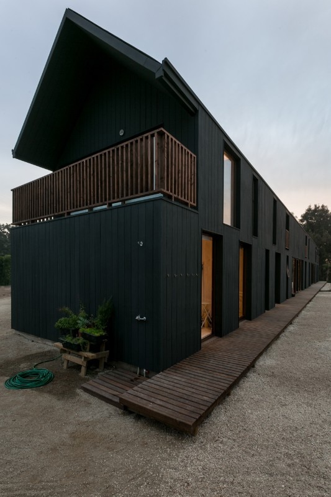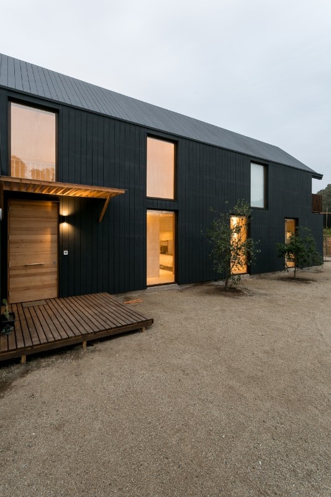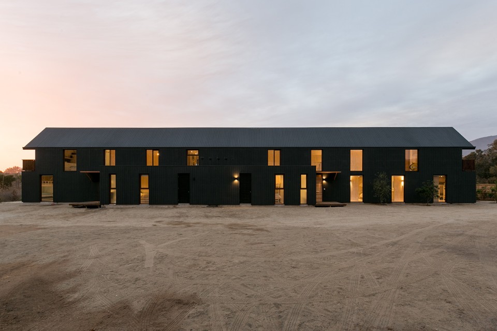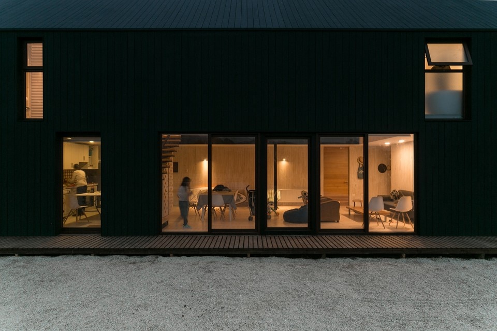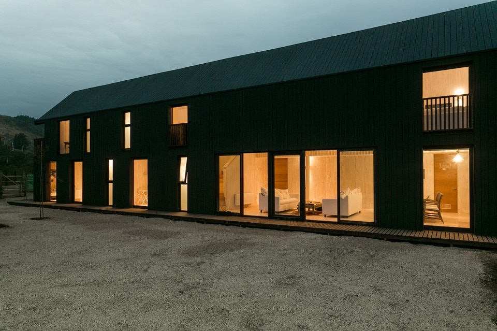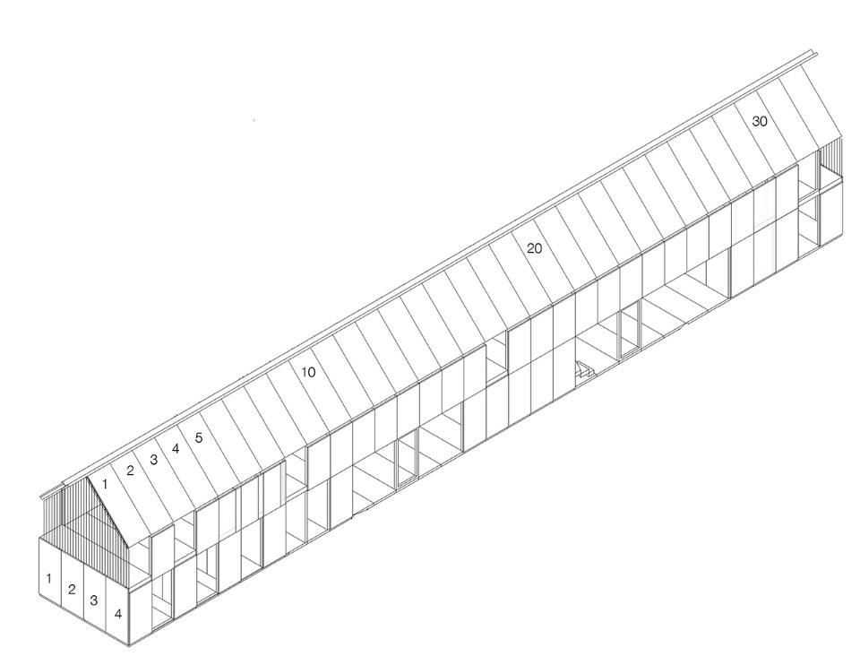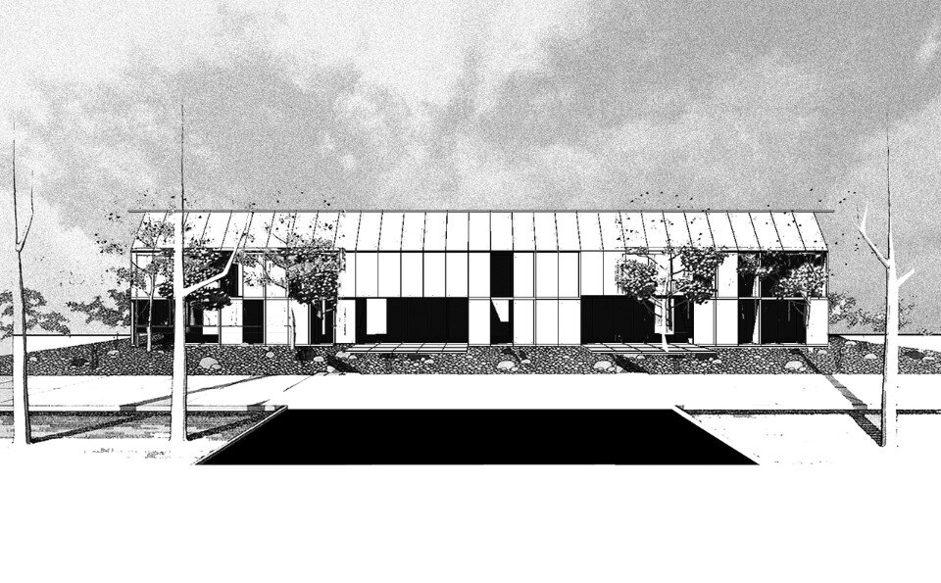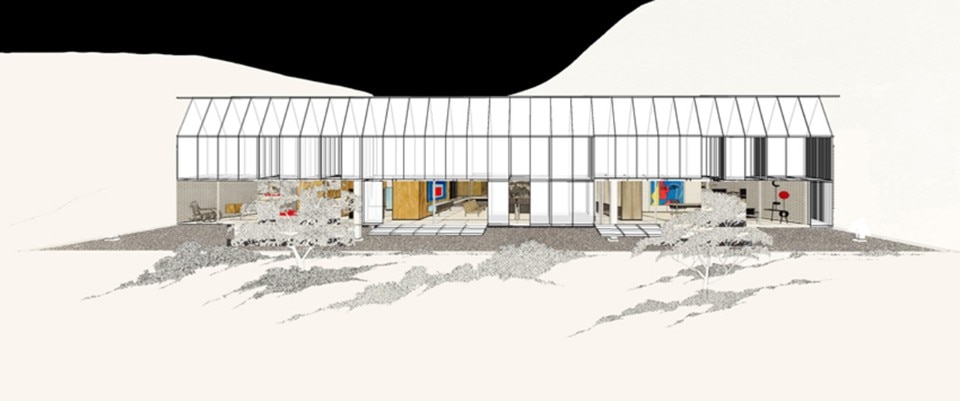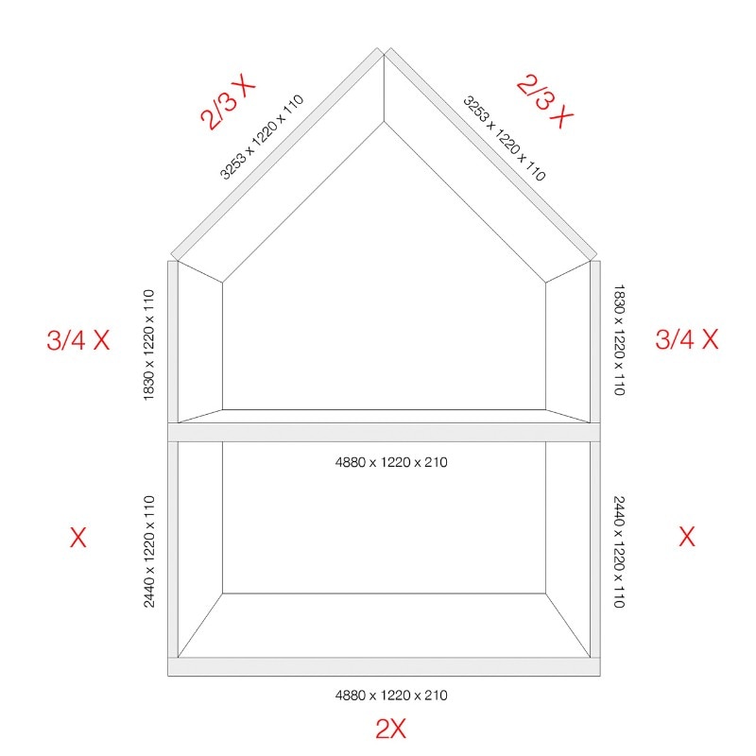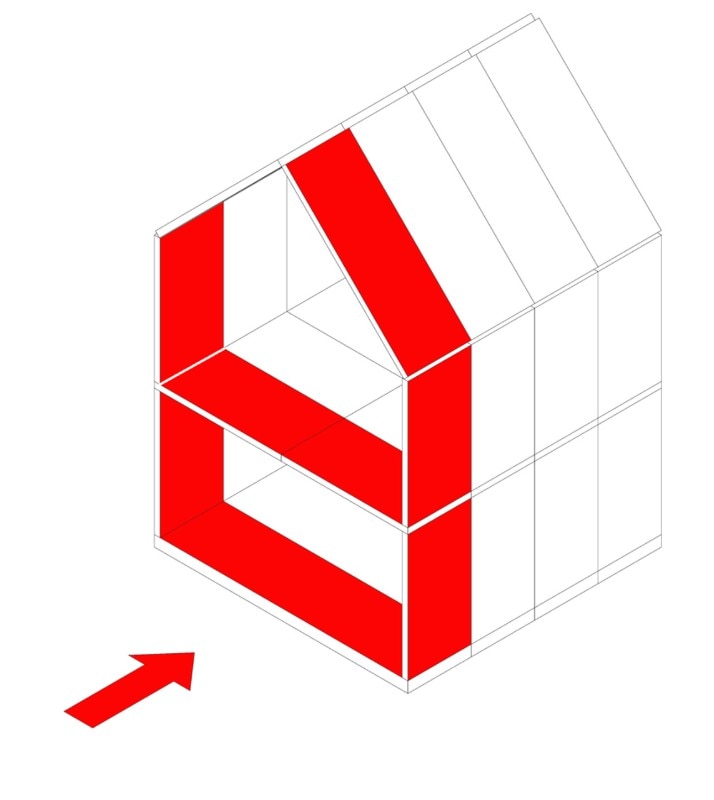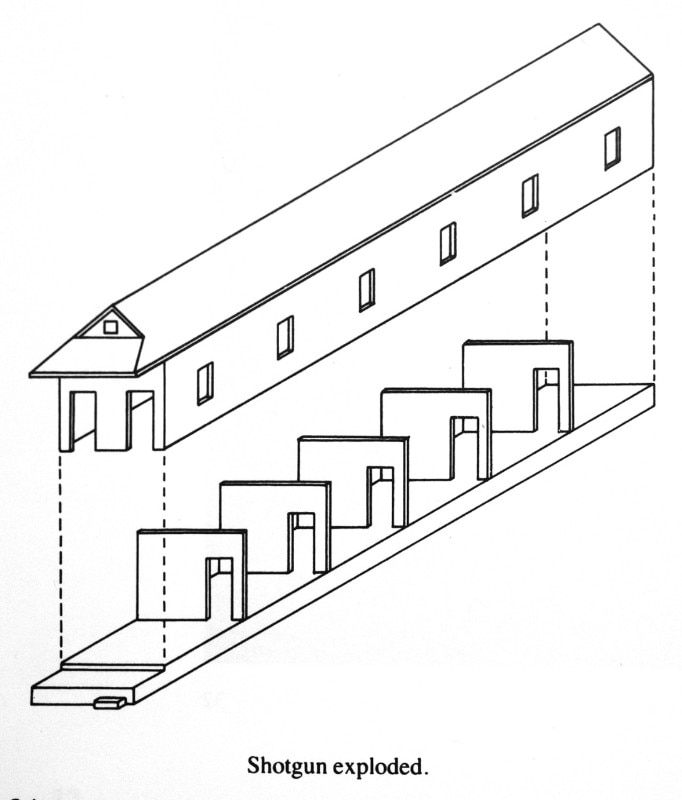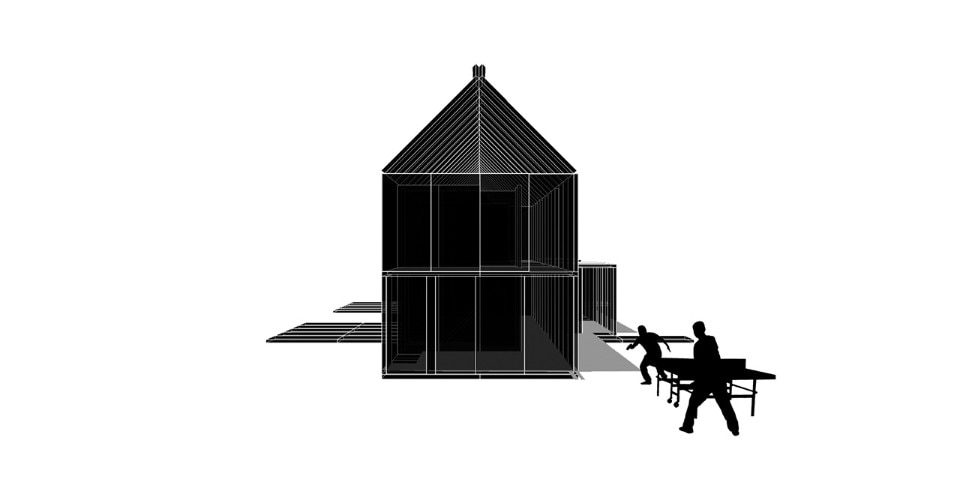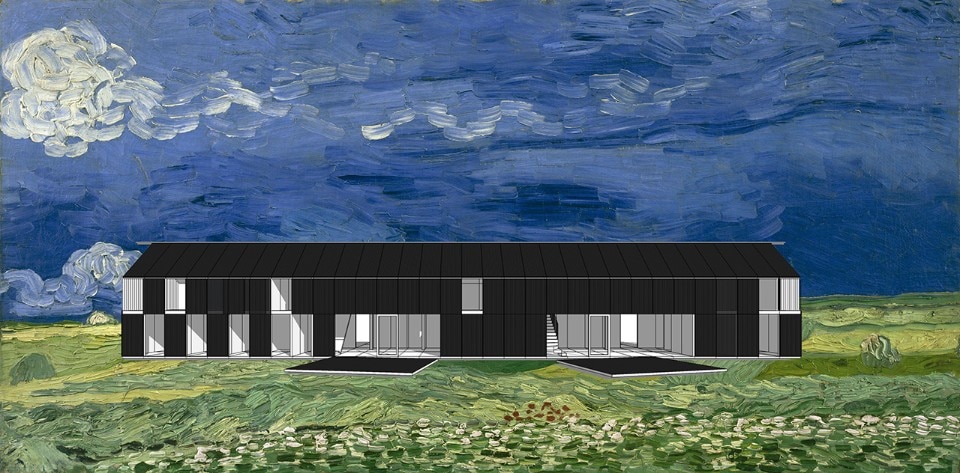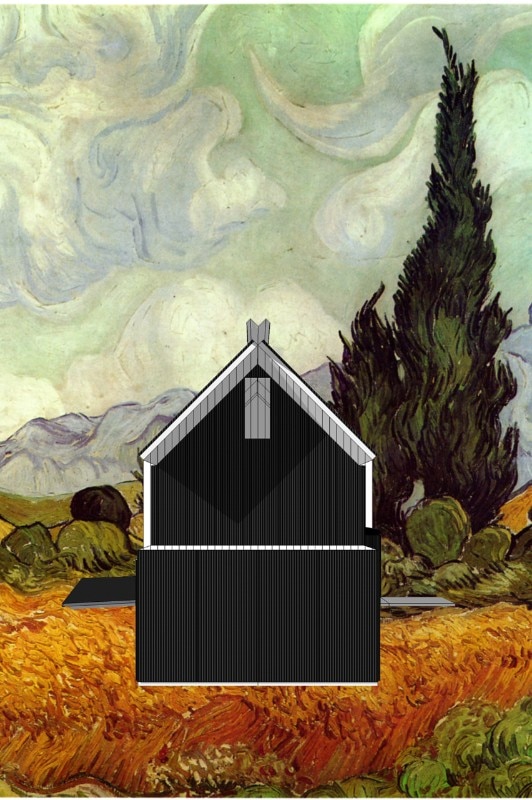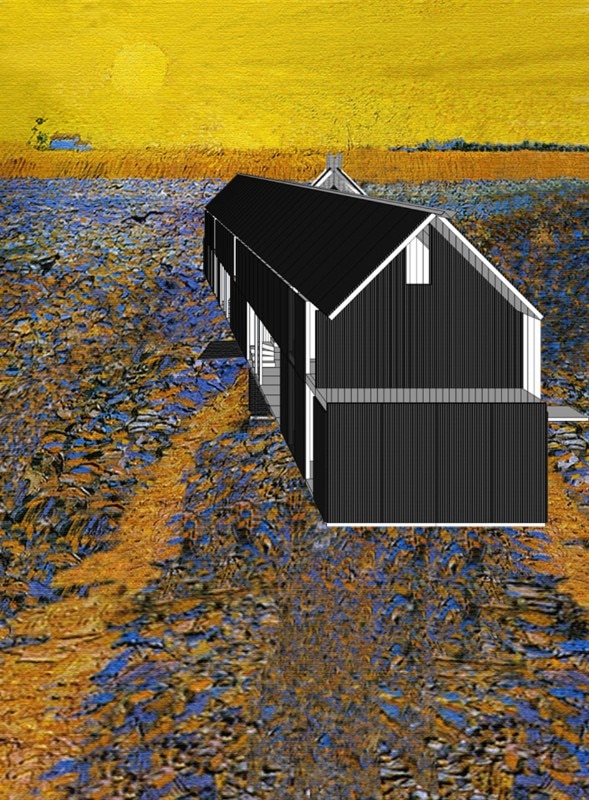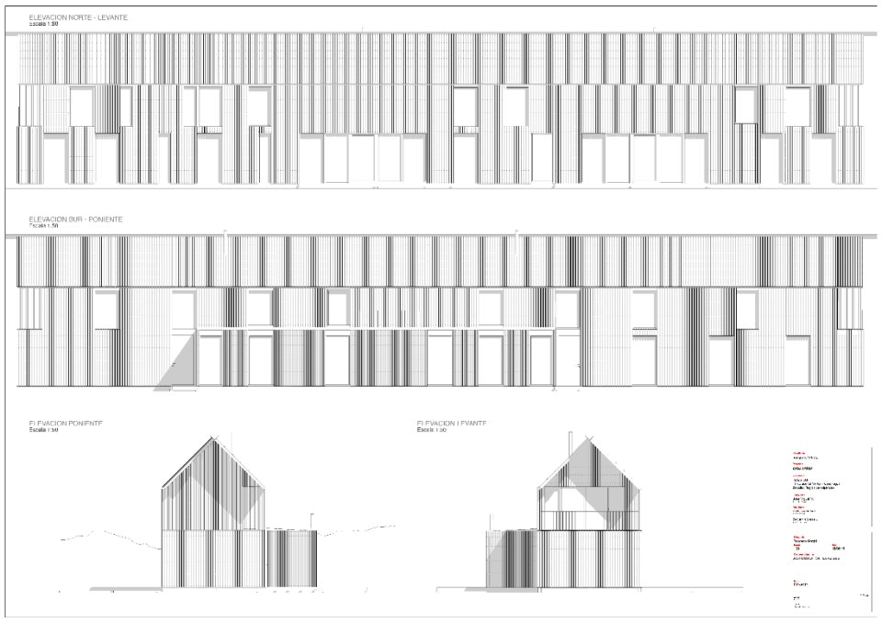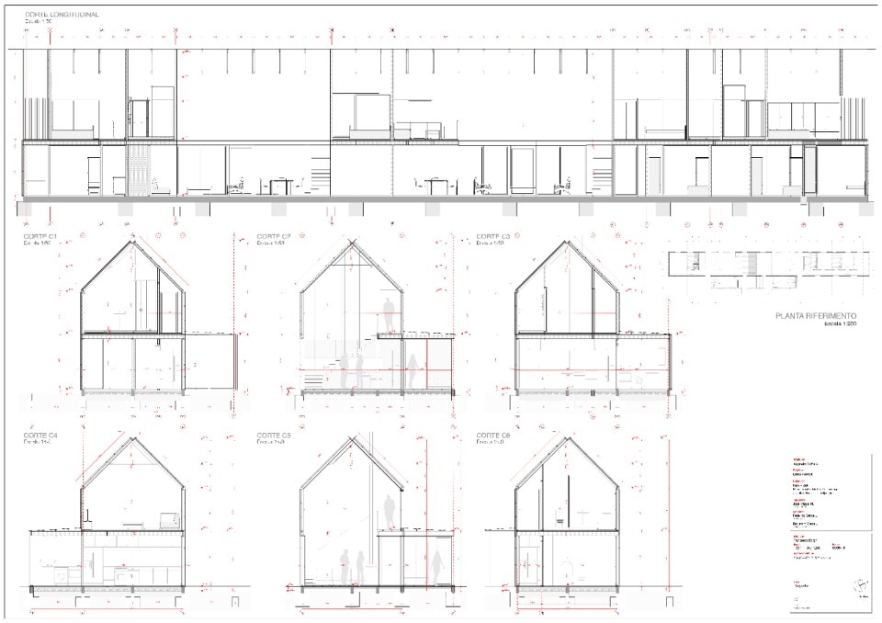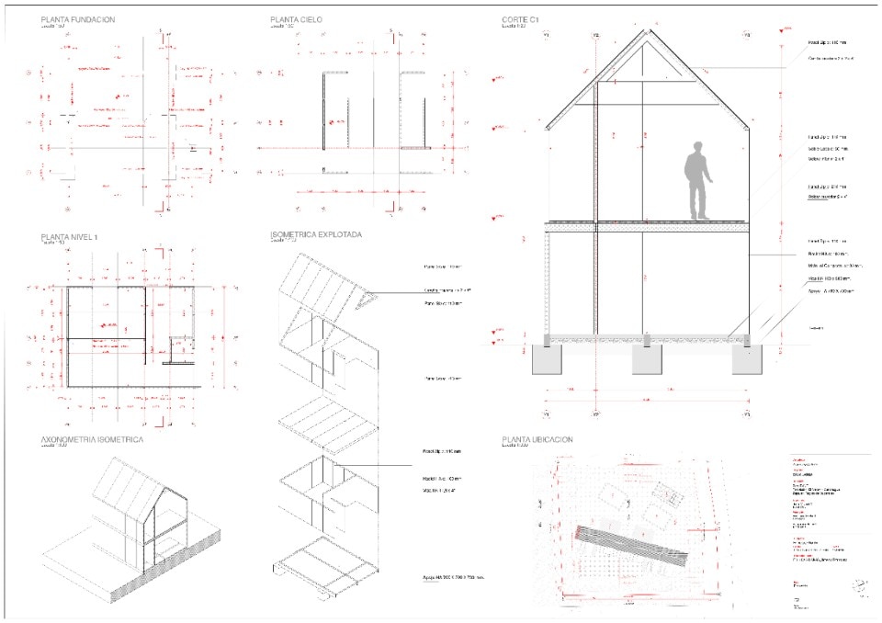The Shotgun house in Cachagua is the ninth of a series of residential buildings resulting from Alejandro Soffia’s experimentation. The building system features structural insulated panels – also called SIP. In this particular case the architect applies this system to the typology of the Shotgun house, a traditional US residence mainly consisting of a linear arrangement of rooms with a door at each end of the house.
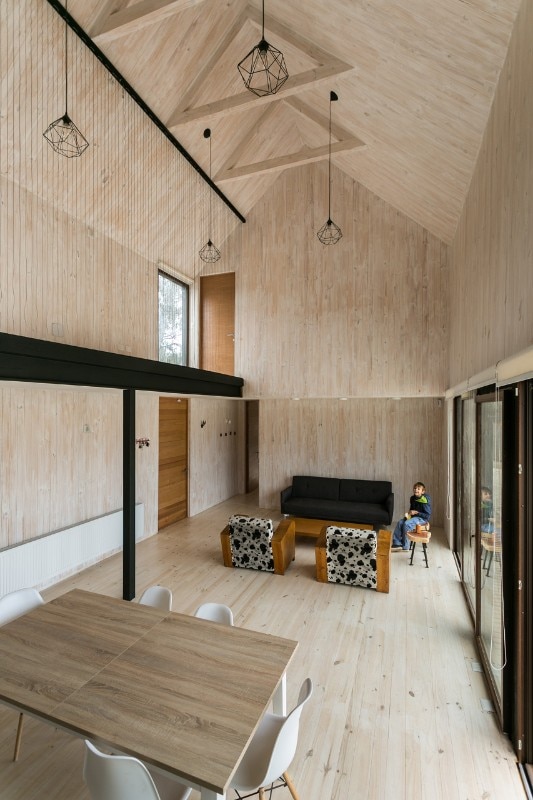
 View gallery
View gallery
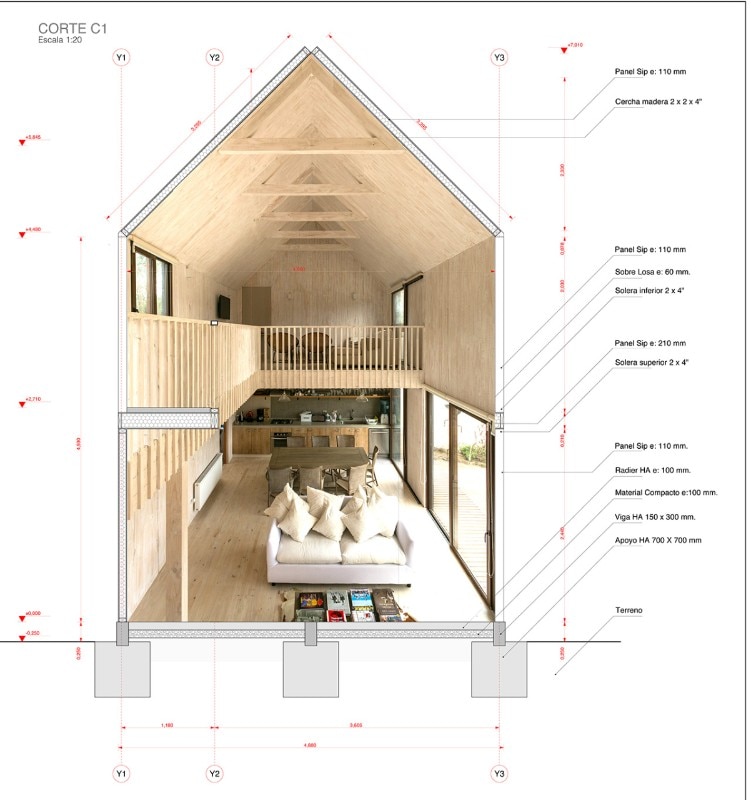
E.3.1 CASALARGA_Sistema Estructural_Municipalidad
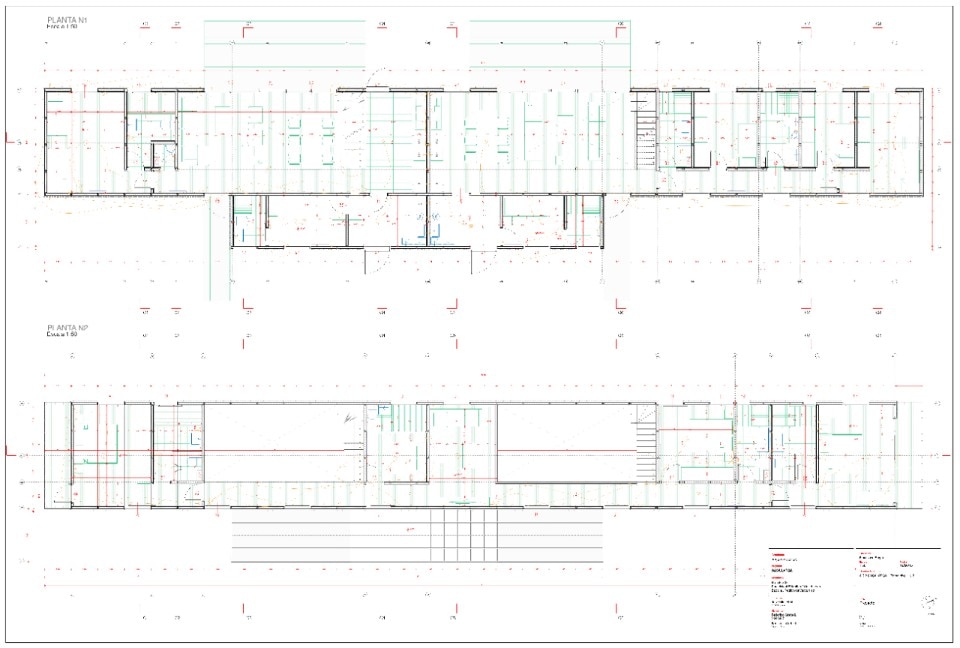
A.3.2 CASALARGAPlantas_N1_N2_Municipalidad
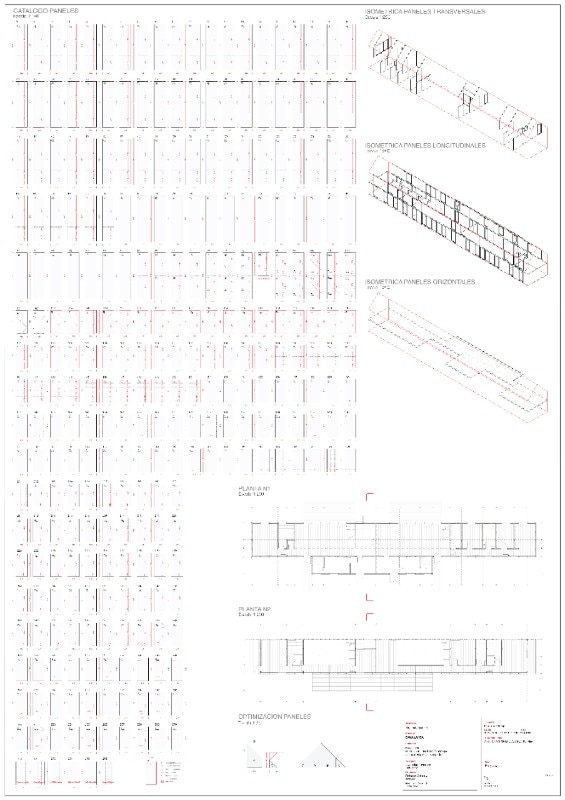
A.4.5. CASALARGA_Catalogo Paneles
The SIP panels building system combines structure and thermal insulation and serves as a module defining the dimensions of the construction. The distribution of the panels is indeed optimised to compose a series of 33 bays on the same axis, measuring 40 meters in total. The building is divided in two residential units where the double-height living areas are the cores around which the interiors are organised. In each unit, a suspended walkway in the living areas connects the rooms at the first floor emphasising the verticality of the pitched roof with whole-wood coating.
- Project:
- Shotgun house
- Location:
- Los Maitenes, Cachagua, Chile
- Program:
- residential
- Collaborator:
- Francesco Borghi
- Structures:
- José Manuel Morales
- Construction:
- Mauricio Jara
- Completion:
- 2017

